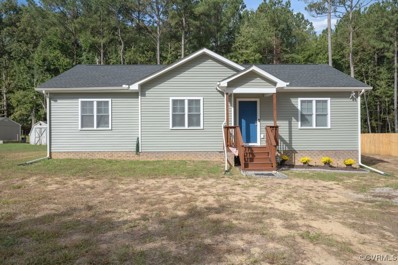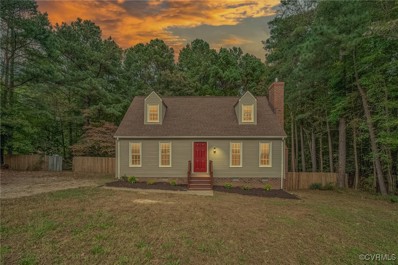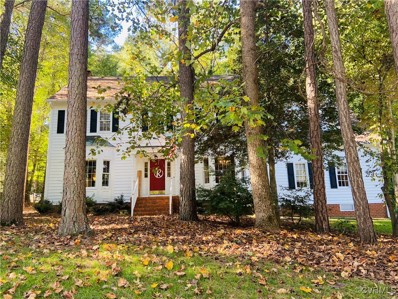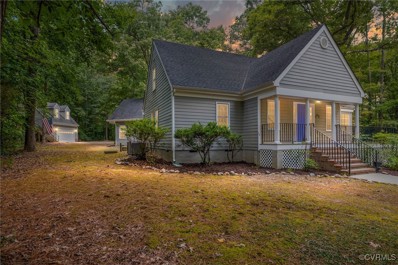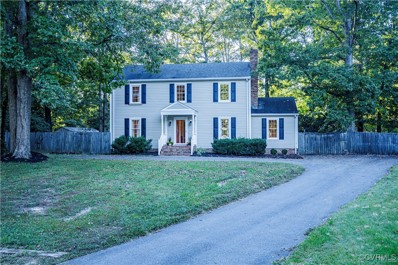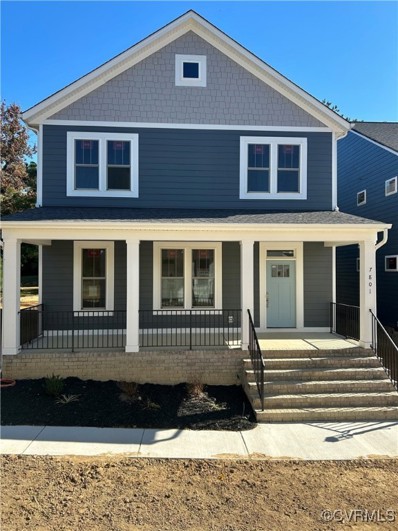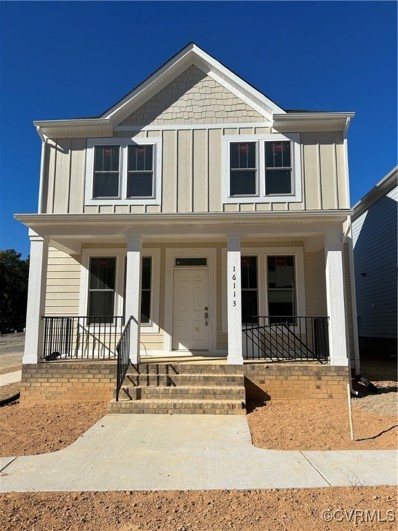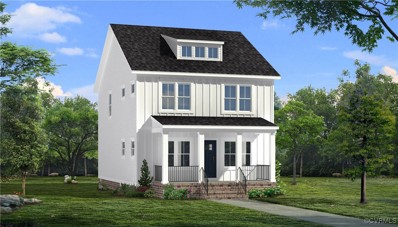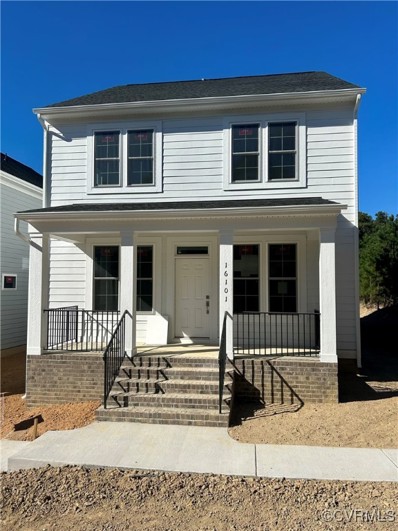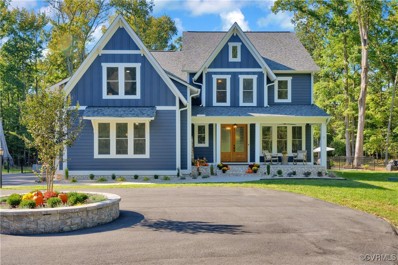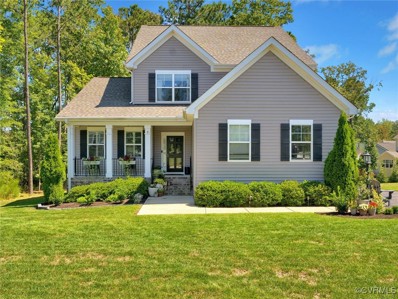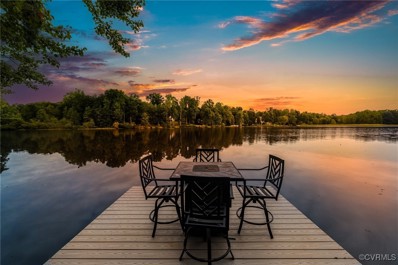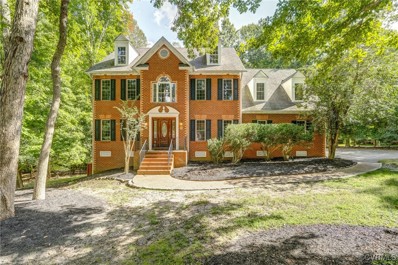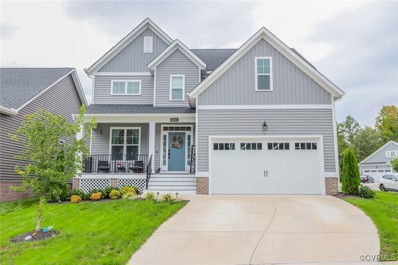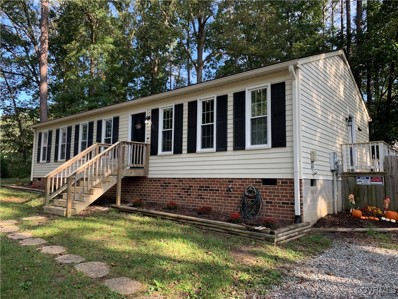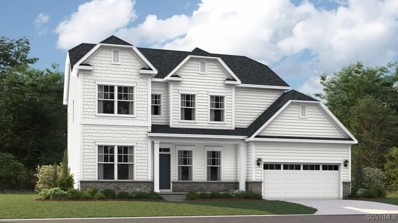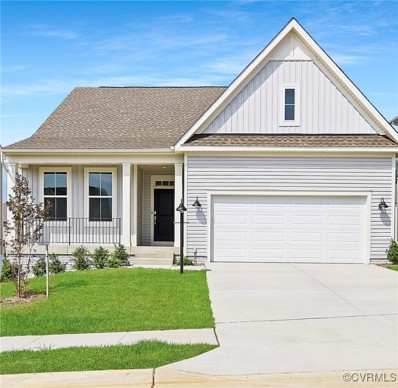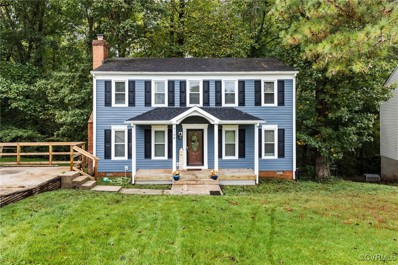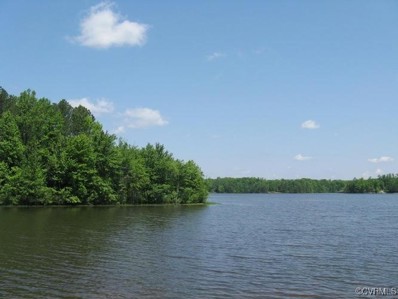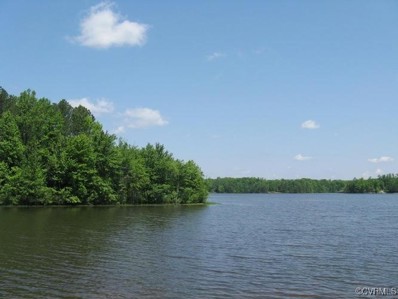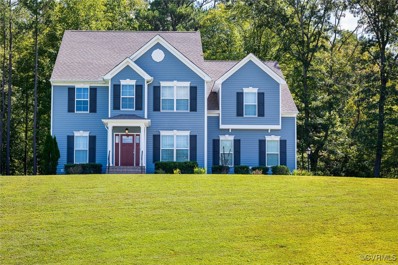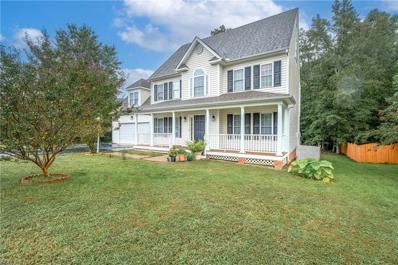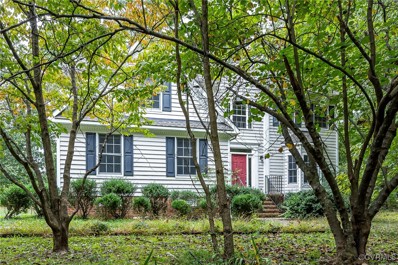Chesterfield VA Homes for Rent
- Type:
- Single Family
- Sq.Ft.:
- 1,214
- Status:
- Active
- Beds:
- 3
- Lot size:
- 0.41 Acres
- Year built:
- 2023
- Baths:
- 2.00
- MLS#:
- 2427018
- Subdivision:
- Bright Oaks Estates
ADDITIONAL INFORMATION
Welcome to this stunning newly built 3-bedroom, 2-bath home situated on nearly half an acre of private land. Upon entering, you'll be greeted by a spacious open-concept floor plan that seamlessly connects the family room and kitchen, perfect for modern living. The family room is bright and airy, while the kitchen boasts beautiful granite countertops, sleek white cabinets, and ample storage. Two well-sized bedrooms share a stylish hall bathroom, while the primary suite offers a peaceful retreat with an attached bath featuring dual vanities. Step outside to enjoy the expansive private lot, complete with a large detached shed for extra storage or hobbies. This home offers the perfect blend of style, comfort, and space.
- Type:
- Single Family
- Sq.Ft.:
- 1,296
- Status:
- Active
- Beds:
- 4
- Lot size:
- 1 Acres
- Year built:
- 1984
- Baths:
- 2.00
- MLS#:
- 2427284
ADDITIONAL INFORMATION
Welcome to your dream home! This fully remodeled 4-bedroom, 2-bathroom gem offers the perfect blend of modern comfort and stylish design. As you step inside, you’ll be greeted by a bright and open floor plan, featuring lvp flooring, fresh paint, new windows and updated fixtures throughout. The spacious living area flows seamlessly into a contemporary kitchen, complete with stainless steel appliances, quartz countertops, and new 42 inch wall cabinets. Each of the four bedrooms provides ample room and storage, making it easy to accommodate guests or a home office. The two full bathrooms have been beautifully updated with sleek vanities and luxurious finishes. Step outside to your private backyard oasis, where an above-ground pool awaits, perfect for cooling off during those warm summer days. The yard is fully fenced, providing privacy and space for outdoor entertaining, gardening, or simply relaxing. Located right across from Pocahontas State Park and minutes from highway 288. This home is not far from shopping, dining, and schools, making it a convenient and ideal place to settle down.
- Type:
- Single Family
- Sq.Ft.:
- 2,708
- Status:
- Active
- Beds:
- 4
- Lot size:
- 0.37 Acres
- Year built:
- 1989
- Baths:
- 3.00
- MLS#:
- 2427122
- Subdivision:
- Birkdale
ADDITIONAL INFORMATION
This charming colonial home is located in highly sought after Birkdale, with it's ideal location on a quiet cul de sac, not your cookie cutter neighborhood. This classic home has lots of character, from the beautiful wood molding, arched doorways, built-in cabinets in the office and the family room. The bay windows in the front of the house add lots of light. There is stone surrounding the fireplace and stain glass on the light kitchen cabinet. The pantry has many pull out shelves for convenience. The bright morning room looks over the private fenced in back yard. This bright open layout is ideal for entertaining. Upstairs the primary bedroom features a sitting area, and walk up attic and beautiful walk in closet with built in shelves. The spacious, ensuite bathroom features a jacuzzi tub, shower and double vanity. There are 3 additional large bedrooms with lots of light and skylights upstairs. The rear entry garage is carpeted and partially heated with storage cabinets. Ideally located close to 288, restaurants and shopping and of course, just a quick walk to the clubhouse for golf.
- Type:
- Single Family
- Sq.Ft.:
- 2,902
- Status:
- Active
- Beds:
- 5
- Lot size:
- 2.11 Acres
- Year built:
- 1983
- Baths:
- 3.00
- MLS#:
- 2427136
ADDITIONAL INFORMATION
Welcome to Country Living, nestled on over 2 acres of wooded land in Chesterfield County. The wide-planked, 100-year-old wood flooring gives it a timeless charm, and the spacious family room with cathedral ceilings and a stone fireplace seems like the perfect place to unwind. Enjoy 2 fireplaces: a wood burning and a 2nd gas fireplace in the formal living room. The kitchen is ideal for the chef in the family and is equipped with a double oven, ice maker, gas cooktop, large island, and ample cabinetry. Just off the kitchen is a wet bar with a sink. The laundry room could double as a mudroom with tile flooring and a side porch. The primary bedroom on the first floor, complete with cathedral ceilings, a walk-in closet, access to a screen porch, and an en suite bathroom with a soaking tub and double vanity, offers comfort and practicality. Bedrooms 2 and 3 are also on the first floor, convenient for families or guests. The 2nd floor boasts two more bedrooms with a common area between the 2 and a full bathroom. The outdoor spaces, including the front porch, 2 side porches, and screen porch with an open deck, offer plenty of opportunities to enjoy the peaceful surroundings. The Trex decking ensures durability and low maintenance. The detached garage with a workshop, full bathroom, and upstairs room adds versatility to the property, whether you use it for storage, hobbies, or even as a guest suite. All decks are made with Trex decking for a lifetime of maintenance-free decking. With a nearby state park for hiking and biking, there's plenty of outdoor recreation to enjoy in the area. Overall, it sounds like a wonderful place to call home, blending comfort, functionality, and natural beauty. The seller replaced the roof nearly 5 years ago and Hardiplank siding. Live the quiet private life; potential 4-wheeler trails could be made through the woods. Separate private abandoned driveway can be cleared and used if you prefer.
- Type:
- Single Family
- Sq.Ft.:
- 2,040
- Status:
- Active
- Beds:
- 5
- Lot size:
- 0.3 Acres
- Year built:
- 1976
- Baths:
- 3.00
- MLS#:
- 2426957
- Subdivision:
- Belmont Hills West
ADDITIONAL INFORMATION
Welcome to your dream home! This stunning 2-story residence offers 5 spacious bedrooms and 3 baths within 2,040 sqft of thoughtfully designed living space. As you enter, you'll find a formal dining room perfect for gatherings, leading to a chef’s kitchen that boasts custom walnut cabinets, ample counter space, chef racks, and a large tiled island with convenient drawers. The kitchen is a culinary delight, featuring elegant marble tiled walls and recessed lighting. The inviting living room is highlighted by a cozy wood-burning fireplace, creating a perfect space for relaxation. A first-floor bedroom and full bath with a roll-in shower add convenience and flexibility for guests or family members. Upstairs, the primary suite is a true retreat, complete with a walk-in closet featuring built-in storage and a luxurious ensuite bath with full tiling. Three additional bedrooms share a beautifully appointed hall bath with a deep soaking tub, perfect for unwinding. Step outside to enjoy the large fenced-in backyard, offering plenty of space for outdoor activities, plus a detached storage shed for all your needs. The oversized, extended driveway provides ample parking for guests. Don’t miss this opportunity to own a home that combines elegance, functionality, and comfort. Schedule your showing today!
- Type:
- Single Family
- Sq.Ft.:
- 2,352
- Status:
- Active
- Beds:
- 4
- Year built:
- 2024
- Baths:
- 4.00
- MLS#:
- 2426900
ADDITIONAL INFORMATION
Hampton Park Cottages is a LOW MAINTENANCE COMMUNITY! This is a roomy showstopper! The Marion offers a spacious first floor primary plan with three additional bedrooms upstairs, as well as two full baths. Enjoy a relaxing evening on a country front porch or enjoy a walk on the convenient sidewalks throughout the community. Hampton Park Cottages is conveniently located in a great school district! Move in before the new school year! Welcome home to the Hampton Park Cottages! *Photos are from the builder's library of the Marion floorplan; some features may not be available.
- Type:
- Single Family
- Sq.Ft.:
- 1,976
- Status:
- Active
- Beds:
- 3
- Year built:
- 2024
- Baths:
- 3.00
- MLS#:
- 2426888
ADDITIONAL INFORMATION
The Rosebury is a three-bedroom, two-and-one-half-bath home with an open plan. A welcoming covered porch opens to a great room and dining area. Both spaces are open to the kitchen which features granite counters, hardwood cabinets, and a spacious island and pantry. A private study is at the rear of the home along with a mudroom, optional drop zone, and laundry room. All bedrooms are upstairs and feature large walk-in closets. The primary bedroom features an oversized walk-in closet and private bath with dual sink vanity and large shower. *Photos are from the builder's library of the Rosebury floorplan, some features may not be available.
- Type:
- Single Family
- Sq.Ft.:
- 3,269
- Status:
- Active
- Beds:
- 5
- Lot size:
- 0.36 Acres
- Year built:
- 2006
- Baths:
- 4.00
- MLS#:
- 2426763
- Subdivision:
- The Woods At Summerford
ADDITIONAL INFORMATION
Welcome to this nicely updated one owner home! Shows like a model! Perched at the top of a gently sloping yard, this 3-level home is located on a quiet cul-de-sac in the sought after neighborhood of Summerford. The owner has meticulously kept this home in tip top condition, and added many improvements. Some of the improvements made include new counters, backsplash and flooring in the kitchen. Fluted columns between the kitchen and family room. And, beautiful built-ins on each side of the fireplace. Along with the kitchen upgrades, this well laid out space includes a large eat-in area, spacious island and walk-in pantry! Finishing off the first floor is an entertaining sized dining room, and a living off the entry hall that can be used as an office. The second floor has a very spacious Primary bedroom with 3 closets...2 walk-in! And, a walk-in attic space. Plus, the large en-suite has a linen closet, jetted tub and double sink vanity. Finishing off the second floor are 3 more very spacious bedrooms, a large full bath, and a laundry room. The third level could be a second Primary bedroom! This huge space has a full bath and a walk-in closet. It's currently used as a media/rec room, but could be a 5th bedroom or "teen" suite. Although the front yard is slightly sloped, the backyard is flat and private. There is irrigation in the front and side yards. This home fits any type of lifestyle...from entertaining, to family gatherings, to just relaxing. Welcome home!
- Type:
- Single Family
- Sq.Ft.:
- 1,976
- Status:
- Active
- Beds:
- 3
- Year built:
- 2024
- Baths:
- 3.00
- MLS#:
- 2426802
ADDITIONAL INFORMATION
The Rosebury is a three-bedroom, two-and-a-half-bath home with an open plan. A welcoming covered porch opens to a great room and dining area. Both spaces are open to the kitchen which features granite counters, hardwood cabinets, and a spacious island and pantry. A private study is at the rear of the home along with a mudroom, optional drop zone, and laundry room. All bedrooms are upstairs and feature large walk-in closets. The primary bedroom features an oversized walk-in closet and a private bath with a double sink vanity and large shower. *Photos from the builder's library of the Rosebury floorplan, some features may not be available*
- Type:
- Single Family
- Sq.Ft.:
- 1,976
- Status:
- Active
- Beds:
- 3
- Year built:
- 2024
- Baths:
- 3.00
- MLS#:
- 2426780
ADDITIONAL INFORMATION
The Rosebury is a three-bedroom, two-and-one-half-bath home with an open plan. A welcoming covered porch opens to a great room and dining area. Both spaces are open to the kitchen which features granite counters, hardwood cabinets, and a spacious island and pantry. A private study is at the rear of the home along with a mudroom, optional drop zone, and laundry room. All bedrooms are upstairs and feature large walk-in closets. The primary bedroom features an oversized walk-in closet and private bath with dual sink vanity and large shower. *Photos from the builder's library of the Rosebury floorplan, some features may not be available*
$1,200,000
11020 Winterpock Road Chesterfield, VA 23838
- Type:
- Single Family
- Sq.Ft.:
- 3,960
- Status:
- Active
- Beds:
- 5
- Lot size:
- 4.8 Acres
- Year built:
- 2021
- Baths:
- 5.00
- MLS#:
- 2426507
- Subdivision:
- Winterpock Road
ADDITIONAL INFORMATION
Welcome home to 11020 Winterpock Rd. This is a rare opportunity to own an exquisite home in a coveted location, with the added benefit of an assumable 2.875% interest rate!! Nestled on 4.8 acres of serene, private land, this property seamlessly combines luxury, elegance, & tranquility, making it an exceptional offering. This meticulously maintained custom built residence proudly boasts 5 bedrooms, 4.5 baths, and 3,960 square feet of thoughtfully designed space. Since its purchase in 2023, over $100,000+ in premium enhancements have been made. From the paved driveway & newly installed outdoor lighting, to the beautifully refreshed landscaping & stately front pillars, every detail has been carefully curated. The circular driveway is adorned with a stone flowerbed, setting the stage for the grandeur that lies within. The gourmet kitchen designed with striking white & navy cabinetry, gleaming quartz countertops, & top-of-the-line Wolf & Bosch appliances, is a culinary dream. Floor-to-ceiling glass doors flood the space with natural light & invite you to step out to the resort-like backyard, where a 38.8' x 15' fiberglass inground pool awaits. On the main level, a private guest suite with a full bath & personal coffee bar provides a secluded haven for visitors. The primary suite on the second floor is an oasis of tranquility, featuring a spa-inspired bathroom & his & her closets that connect seamlessly to the laundry room. Two additional bedrooms share a stylish Jack & Jill bathroom, while the fifth bedroom enjoys its own private bath, ensuring comfort and privacy for all. The outdoor living space is nothing short of spectacular, offering an expansive dining area with a custom concrete table with seating for 12, enhanced by a built in sound system that extends throughout both the interior & exterior of the home. A well-appointed bar area and cascading wraparound stairs from the newly screened in sunroom complete this outdoor paradise.
- Type:
- Single Family
- Sq.Ft.:
- 2,682
- Status:
- Active
- Beds:
- 4
- Lot size:
- 0.28 Acres
- Year built:
- 2018
- Baths:
- 4.00
- MLS#:
- 2426519
- Subdivision:
- Harpers Mill
ADDITIONAL INFORMATION
Welcome to 8331 Amington Lane in the highly desirable Harper's Mill community! Priced at $549,000, this gorgeous 4-bedroom, 3.5-bathroom home offers 2,682 sq ft of thoughtfully designed living space, located in an amenity-rich neighborhood with an award-winning school district. Step inside to find 9 ft ceilings, crown molding, & stunning hardwood floors throughout the first floor. The spacious eat-in kitchen features custom white cabinetry, granite countertops, a large island with breakfast bar seating, stainless steel appliances, a gas cooktop, wall oven, & tile backsplash. The kitchen opens seamlessly to the great room, where you’ll enjoy a cozy gas fireplace, built-in speakers, recessed lighting, & access to the elevated back deck—ideal for both relaxing & entertaining. The 1st-floor primary suite is a peaceful retreat, complete with tray ceilings, a large window, & an ensuite bath. The ensuite features double vanities, tile floors, a walk-in tiled shower with a bench & glass door, a water closet, a both a linen closet, & a large walk-in closet. Also on the main floor is a convenient laundry room & access to the attached 2-car garage. Upstairs, you'll find three additional bedrooms, two of which share a Jack-&-Jill bathroom with tile floors & a double vanity. The third generously sized bedroom is near the hall bathroom. All 3 bedrooms are carpeted, with ceiling fan-light, & moderately sized closets. Additionally, a spacious loft/rec room provides flexible space for a home office, playroom, or media area. Outside, enjoy a beautifully landscaped yard with an iron rod fenced backyard & planters. The back deck offers peaceful wooded views, while the charming front porch provides a perfect spot to relax. The home is equipped with a tankless water heater for endless hot water & an irrigation system to maintain the lush landscaping. Don’t miss your chance to own this stunning home in Harper’s Mill! Schedule your showing today to experience all the features & charm this home has to offer.
- Type:
- Single Family
- Sq.Ft.:
- 3,276
- Status:
- Active
- Beds:
- 4
- Lot size:
- 1.58 Acres
- Year built:
- 2000
- Baths:
- 4.00
- MLS#:
- 2426354
- Subdivision:
- The Highlands
ADDITIONAL INFORMATION
Live Life on the Lake in a dream house in the prestigious Highlands neighborhood! This 4 bedroom, 3.5 bath home is the waterfront property you have been waiting for with stunning views, beautifully hardscaped yard and a first floor primary bedroom. Each room offers gorgeous lake views & serene settings. Outside is a lovely rear wrought iron fenced yard, new seasonal porch with new Eze- Breeze windows, brand new dock, a spacious deck and a fabulous, brand new stone patio and walkway to the water. It is one of the prettiest lots in The Highlands! Inside you'll love the almost new gridless windows offering sweeping, unobstructed views from the open floor plan. The spacious eat in kitchen has updated cabinetry, Macaubus Fantasy Quartz countertops, custom lighting, high end appliances and the view! Relax in the sun filled family room boasting a cathedral ceiling, a wall of water views, white oak hardwood flooring & a cozy gas fireplace! There's also an open formal dining room! Each floor offers a primary bedroom suite with walk in closets, lake views, Artic Wave Marble and newer high end carpeting. The large upstairs loft is another incredible space with long water views and versatility for your living space needs. Don't miss the bedroom/rec room with a a custom California Closet space. Enjoy elegance and luxury living with the wonderful Highlands' amenities at the lakefront pools and tennis courts, a championship 18 hole golf course, miles of walking trails or just relax at The Reserve restaurant.
- Type:
- Single Family
- Sq.Ft.:
- 3,184
- Status:
- Active
- Beds:
- 5
- Lot size:
- 0.84 Acres
- Year built:
- 1997
- Baths:
- 3.00
- MLS#:
- 2426479
- Subdivision:
- Woodland Pond
ADDITIONAL INFORMATION
Wonderful Woodland Pond home on almost one acre of total privacy. This cul-de-sac lot is covered with majestic trees for privacy. The long paved driveway leads you to this private setting. Brick and hardiplank exterior require limited Maintenace. Freshly painted interior along with refinished hardwood floors on the 1st level with new wall to wall carpets upstairs make this a move in ready home. Almost 3,200 sqft of fabulous living on the 1st level. Living Rm with fireplace, Great Size Dining Room and Open Family Room and Kitchen with Sun Room overlooking this very private backyard. Upstairs are 5 good size bedrooms and 2 full baths. The Primary Bedroom offers an oversize Walk-In closet, and Luxury Bath with Vaulted Ceiling and updated designed luxury shower. New Wall to Wall Carpets upstairs and Freshly Painted throughout make this home a Move In Ready Property. Easily Accessible Walk Up Attic with Tons of Storage space. Do Not Miss this Special Opportunity. Great Value in Woodland Pond Call Now
- Type:
- Single Family
- Sq.Ft.:
- 2,290
- Status:
- Active
- Beds:
- 3
- Lot size:
- 0.16 Acres
- Year built:
- 2022
- Baths:
- 3.00
- MLS#:
- 2423546
- Subdivision:
- Harpers Mill
ADDITIONAL INFORMATION
Welcome to this stunning craftsman style home, where timeless design meets modern living. Step inside and be greeted by a warm foyer adorned with crown moulding that flows seamlessly throughout the home. The inviting front door, flanked by sidelights and transom windows, ushers you into a versatile study accessed through elegant French doors—perfect for work or relaxation. The open floor plan creates an effortless flow between the eat-in kitchen, cozy breakfast nook, and spacious family room, making it ideal for both entertaining and daily living. The heart of this home is undoubtedly the expansive kitchen, featuring stainless steel appliances, sleek granite countertops, a large island for casual dining, and a convenient double door pantry. From here, step outside to the rear deck, perfect for outdoor gatherings. The family room is designed for comfort and style, highlighted by a charming fireplace with a shiplap surround and custom built-in cabinets and shelving, providing both warmth and functionality. The first level also boasts a practical mud room with built-in storage bench, a half bathroom, and access to the attached 2-car garage for ultimate convenience. Venture upstairs to discover a spacious loft that can serve as a play area, office, or additional living space. A well-appointed laundry room adds to the ease of daily routines, while three generously sized bedrooms await, each with walk-in closets for ample storage. The stunning owner’s suite is a true retreat, featuring an oversized walk-in closet and a luxurious private bath complete with a double vanity, quartz countertops a step-in shower with glass enclosure, and a relaxing soaking tub. This charming craftsman home combines elegance with practicality, making it the perfect place to create lasting memories. Welcome home!
- Type:
- Single Family
- Sq.Ft.:
- 1,248
- Status:
- Active
- Beds:
- 3
- Lot size:
- 0.32 Acres
- Year built:
- 1981
- Baths:
- 2.00
- MLS#:
- 2426209
- Subdivision:
- Sussex Estate
ADDITIONAL INFORMATION
Well maintained and updated 3 bedroom rancher in Chesterfield County on a quiet cul-de-sac lot. This beautiful home has had recent updates completed to include newly painted interior, new carpeting, light fixtures, new stove (2024) and HVAC (2024) and decking. The HVAC is brand new with a 10 year transferrable warranty obtained through the seller. The kitchen, bathroom, flooring and tankless water heater were updated in approximately 2019. Also conveying with the sale of your new home is the washer/dryer and new refrigerator (2023). Your new home is located on a large flat lot with a large detached shed w/electricity and fencing. Close to major roadways, restaurants, medical facilities et.. Please come see this adorable home and make it your own!
- Type:
- Townhouse
- Sq.Ft.:
- 2,525
- Status:
- Active
- Beds:
- 4
- Lot size:
- 0.3 Acres
- Year built:
- 2024
- Baths:
- 3.00
- MLS#:
- 2425861
- Subdivision:
- Harpers Mill
ADDITIONAL INFORMATION
UNDER CONSTRUCTION, JANUARY DELIVERY! Presenting "The Hudson" plan, this home seamlessly blends elegance and functionality. Home comes with a gourmet kitchen featuring a cooktop, wall oven and quartz countertops, a formal living and dining room for exquisite gatherings and a covered porch for outdoor living. Ascend to the second level to find four spacious bedrooms and two full bathrooms, offering privacy and comfort for the entire family. The lower level unveils an unfinished basement, perfect for storage, hobby space or finish one day to expand your living area! This home is part of a vibrant community that offers an array of amenities, including a pool, clubhouse, playgrounds, trails, and recreational fields. You'll have everything you need for an active and fulfilling lifestyle. Don't miss this opportunity to make this exquisite property your new home. Images of previously built model or digital rendering, actual colors, finishes and layout will differ in actual home. Sales center open daily 16118 Deltic Lane, Chesterfield, VA 23832
- Type:
- Single Family
- Sq.Ft.:
- 1,750
- Status:
- Active
- Beds:
- 3
- Lot size:
- 0.3 Acres
- Year built:
- 2024
- Baths:
- 2.00
- MLS#:
- 2425862
- Subdivision:
- Harpers Mill
ADDITIONAL INFORMATION
UNDER CONSTRUCTION, JANUARY DELIVERY! New Construction Masterpiece. Presenting one level living, "The Lexington" plan offers seamlessly elegance and functionality. The main level boasts a luxurious primary suite, a gourmet kitchen featuring a cooktop, wall oven and quartz countertops, a home office for ultimate productivity, and a formal dining room for exquisite gatherings. The open kitchen design flows into the great room and the main level. The lower level unveils an unfinished basement, perfect for storage, hobby space or finish one day to expand your living area! This home is part of a vibrant community that offers an array of amenities, including a pool, clubhouse, playgrounds, trails, and recreational fields. You'll have everything you need for an active and fulfilling lifestyle. Don't miss this opportunity to make this exquisite property your new home. Images of previously built model or digital rendering, actual colors, finishes and layout will differ in actual home. Sales center open daily 16118 Deltic Lane, Chesterfield, VA 23832.
- Type:
- Single Family
- Sq.Ft.:
- 1,728
- Status:
- Active
- Beds:
- 3
- Year built:
- 1986
- Baths:
- 3.00
- MLS#:
- 2425675
- Subdivision:
- Fairpines
ADDITIONAL INFORMATION
Family life thrives in this WELL-MAINTAINED 3 bedroom, 3 full bath colonial home. This LOVELY home is the perfect combination of comfortable living and classic elegance. The CHARMING living room with a brick woodburning fireplace will DELIGHT you upon entry, leading to the LIGHT and BRIGHT kitchen. The SPACIOUS flex room is ideal for family enjoyment or home office. As you ascend upstairs, you will be impressed by the SPACIOUS primary bedroom replete with double closets and en suite with a jetted tub. Additional OUTSTANDING features include hardwood flooring installed recently, vinyl siding (2019), front porch with roof and side porch replaced (2020), new windows throughout (2020), 2 hot water tanks (one underneath recently replaced). Conveniently located to major roadways, schools and shopping. Don't delay...this will not last long!
- Type:
- Land
- Sq.Ft.:
- n/a
- Status:
- Active
- Beds:
- n/a
- Baths:
- MLS#:
- 2425771
- Subdivision:
- Chesdin Landing
ADDITIONAL INFORMATION
Gorgeous waterfront 2.83 acre lot in the beautiful Chesdin Landing community! Perfect for building a dock to relax and entertaining family and friends! Chesdin Landing offers a full service recreational lake, 18 hole championship golf course with membership to Chesdin Landing Country Club available pool, tennis and pickleball courts, basketball, restaurant, fitness center, walking trails perfect for dog walks, and much more! Private wooded home site. Chose a Chesdin Landing custom home builder from a list of Richmond's finest builders!
- Type:
- Land
- Sq.Ft.:
- n/a
- Status:
- Active
- Beds:
- n/a
- Lot size:
- 2.52 Acres
- Baths:
- MLS#:
- 2425722
- Subdivision:
- Chesdin Landing
ADDITIONAL INFORMATION
2.52 acres homesite in The beautiful Chesdin Landing community. You will look forward to relaxing and entertaining your friends and family. Chesdin Landing offers a full service recreational lake, 18 hole championship golf course with membership to Chesdin Landing Country Club available, pool, tennis pickleball, basketball, restaurant, fitness center, walking trails perfect for dog walks and much more!! Private wooded home site in Chesdin Landing community. Choose a Chesdin Landing custom home builder from a list of Richmond's finest builders.
- Type:
- Single Family
- Sq.Ft.:
- 3,309
- Status:
- Active
- Beds:
- 4
- Lot size:
- 1.77 Acres
- Year built:
- 2017
- Baths:
- 4.00
- MLS#:
- 2421502
- Subdivision:
- The Highlands
ADDITIONAL INFORMATION
Welcome to a remarkable family home nestled in the prestigious community of The Highlands. This luxurious residence, set on a sprawling 1.77-acre lot, embodies the perfect blend of modern upgrades and classic charm, offering a sanctuary tailored for family living. As you step inside the 3,309-square-foot haven, you're greeted by an open floor plan enhanced with exquisite lighting. The family room, featuring a striking coffered ceiling, seamlessly flows into an eat-in kitchen. Here, a large granite island and farmhouse sink set the stage for your culinary adventures. This gourmet kitchen boasts top-of-the-line appliances, including a built-in wall oven, microwave combo, stainless steel refrigerator, and a gas cooktop with an overhead hood. Ample storage is provided by a spacious walk-in pantry and a convenient butler’s pantry. This home is an entertainer's dream. Host unforgettable dinners in a formal dining room adorned with a tray ceiling and a stunning picture window, then unwind on the covered porch overlooking a serene backyard—perfect for gatherings or quiet reflection. The home offers versatile living spaces, including a first-level office with French doors, ideal for remote work or study. A large bonus room upstairs presents endless possibilities for recreation or a media center. Retreat to one of four luxurious bedrooms, including a primary suite with a spa-like bathroom and a walk-in closet with custom shelving. With 3.5 baths, privacy and convenience are assured. The oversized side-entry garage comes with custom shelving, offering ample storage. Living in The Highlands grants you access to community amenities such as a championship golf course, fitness center, swimming pool, and clubhouse, along with fine dining options at the on-site restaurant. This is more than a home—it's a lifestyle. Discover the perfect blend of community charm and modern comforts in The Highlands. Schedule your tour today, and step into a future filled with possibilities.
- Type:
- Single Family
- Sq.Ft.:
- 2,845
- Status:
- Active
- Beds:
- 4
- Lot size:
- 0.24 Acres
- Year built:
- 2006
- Baths:
- 2.10
- MLS#:
- 10552799
- Subdivision:
- Qualla Farms
ADDITIONAL INFORMATION
Welcome to your new home! This 2.5 story home has been well cared for. Enjoy evenings on the freshly stained back deck or front porch, or entertain guests inside with a dedicated living room and fireplace. You will love the open concept and the kitchen with updated appliances. Enjoy the extra space on the third floor with an additional room that could be used as an office or even another bedroom. With all new interior paint and a recently power washed exterior, all this home needs is its new owners! Don't miss out on this opportunity and schedule your showing today! BRAND NEW CARPET INSTALLED 10/31!
- Type:
- Single Family
- Sq.Ft.:
- 2,524
- Status:
- Active
- Beds:
- 4
- Lot size:
- 1.22 Acres
- Year built:
- 1997
- Baths:
- 3.00
- MLS#:
- 2425484
- Subdivision:
- The Highlands
ADDITIONAL INFORMATION
Looking for sweat equity? This is your chance to live in The Highlands! Investors? Don't miss out! This open concept floor plan! Formal living and dining rooms with hard wood flooring, family room open to kitchen includes a gas fp, eat-in kitchen with granite countertops and subway tile backsplash. Primary on 2nd floor includes full tile shower and jacuzzi tub with jets - double vanity. This home has 4 bedrooms 2.5 baths, walk-up attic, screened porch, 2 car garage, paved drive located on the 9th hole!! Home needs a little TLC
- Type:
- Single Family
- Sq.Ft.:
- 1,300
- Status:
- Active
- Beds:
- 3
- Lot size:
- 0.45 Acres
- Year built:
- 1977
- Baths:
- 2.00
- MLS#:
- 2424716
- Subdivision:
- Matoaca
ADDITIONAL INFORMATION
Discover unmatched privacy and tranquility in this inviting, light & bright, and super cute ranch-style home on a .45-acre park-like lot in Chesterfield County's sought-after Matoaca community. The charming front porch sets the stage for a warm welcome. All new flooring throughout except for one bedroom. The spacious family room exudes comfort and character, featuring a brick-surround wood-burning fireplace. The bright eat-in kitchen flows seamlessly into a separate dining room, ideal for everyday meals and special occasions. The primary bedroom features an ensuite bath with a toilet and sink, with plumbing already in place, ready for a seamless addition of a tub/shower combo. With two generously sized secondary bedrooms and a complete full hall bathroom, this home provides ample space to live and entertain. Step outside to a beautiful, expansive, fenced yard with a deck—perfect for outdoor gatherings. Just 15 minutes from major highways, shopping, Lake Chesdin, parks, and top-rated schools, this home offers a peaceful retreat without sacrificing convenience. Schedule your private tour today!


The listings data displayed on this medium comes in part from the Real Estate Information Network Inc. (REIN) and has been authorized by participating listing Broker Members of REIN for display. REIN's listings are based upon Data submitted by its Broker Members, and REIN therefore makes no representation or warranty regarding the accuracy of the Data. All users of REIN's listings database should confirm the accuracy of the listing information directly with the listing agent.
© 2024 REIN. REIN's listings Data and information is protected under federal copyright laws. Federal law prohibits, among other acts, the unauthorized copying or alteration of, or preparation of derivative works from, all or any part of copyrighted materials, including certain compilations of Data and information. COPYRIGHT VIOLATORS MAY BE SUBJECT TO SEVERE FINES AND PENALTIES UNDER FEDERAL LAW.
REIN updates its listings on a daily basis. Data last updated: {{last updated}}.
Chesterfield Real Estate
The median home value in Chesterfield, VA is $497,450. This is higher than the county median home value of $359,500. The national median home value is $338,100. The average price of homes sold in Chesterfield, VA is $497,450. Approximately 89.31% of Chesterfield homes are owned, compared to 8.28% rented, while 2.4% are vacant. Chesterfield real estate listings include condos, townhomes, and single family homes for sale. Commercial properties are also available. If you see a property you’re interested in, contact a Chesterfield real estate agent to arrange a tour today!
Chesterfield, Virginia has a population of 51,949. Chesterfield is more family-centric than the surrounding county with 36.28% of the households containing married families with children. The county average for households married with children is 34.19%.
The median household income in Chesterfield, Virginia is $104,189. The median household income for the surrounding county is $88,315 compared to the national median of $69,021. The median age of people living in Chesterfield is 42.7 years.
Chesterfield Weather
The average high temperature in July is 89.8 degrees, with an average low temperature in January of 25.8 degrees. The average rainfall is approximately 44.3 inches per year, with 7.35 inches of snow per year.
