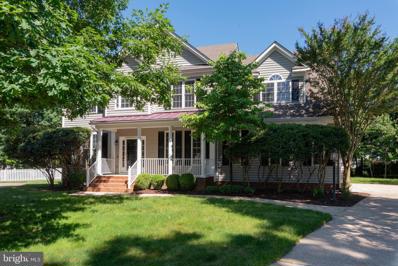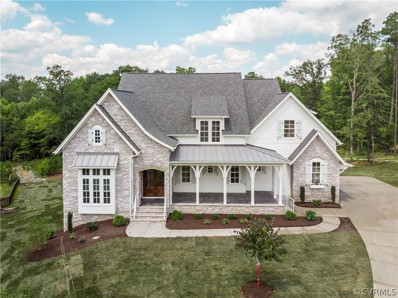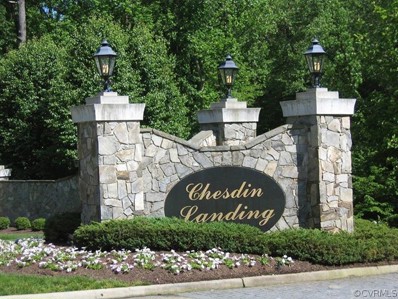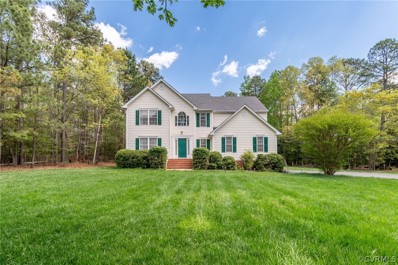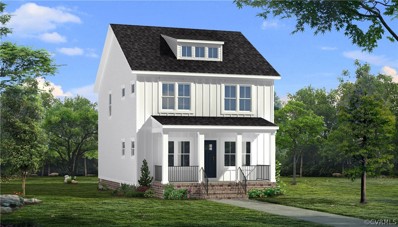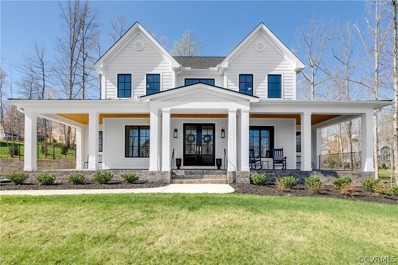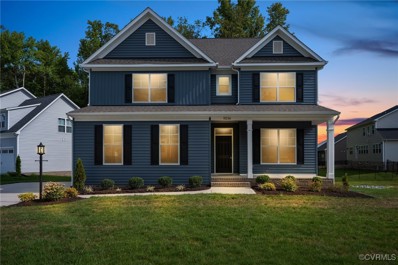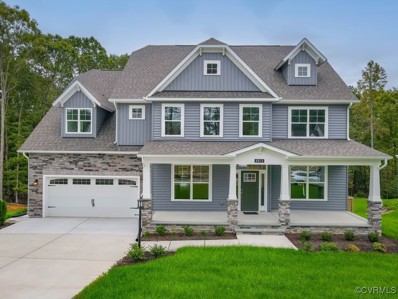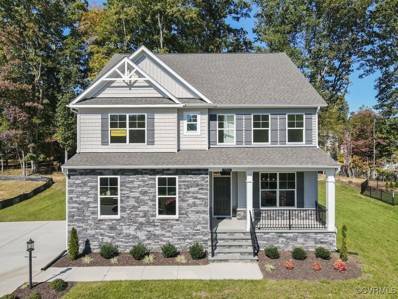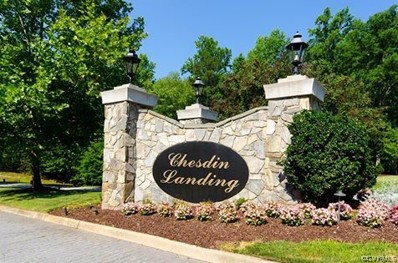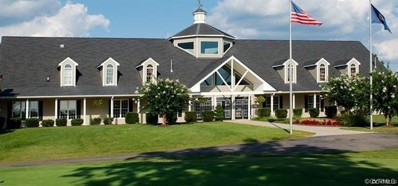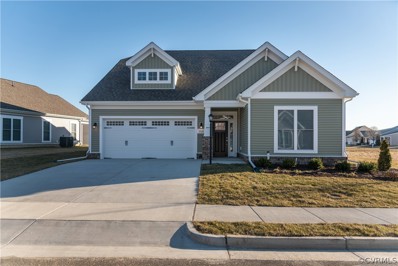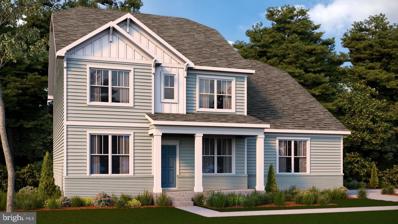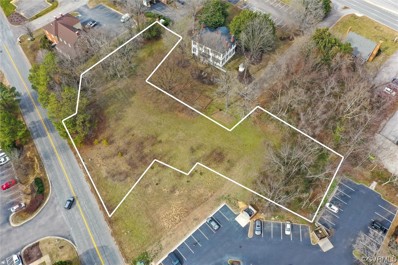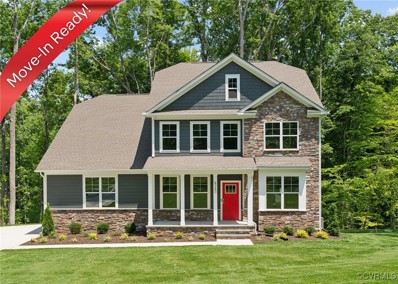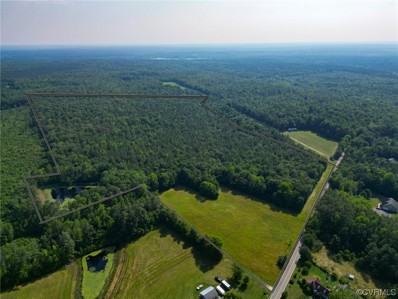Chesterfield VA Homes for Rent
- Type:
- Single Family
- Sq.Ft.:
- 3,083
- Status:
- Active
- Beds:
- 5
- Lot size:
- 0.32 Acres
- Year built:
- 2002
- Baths:
- 4.00
- MLS#:
- VACF2000788
- Subdivision:
- Hampton Park
ADDITIONAL INFORMATION
Beautiful Single-Family Home on a Large Cul De Sac Lot. New Carpet, Fresh Paint, Hardwood Floors, Upgraded Counter Tops, Primary Bath, Walk in Closets, Much More. Must See!
- Type:
- Single Family
- Sq.Ft.:
- 3,780
- Status:
- Active
- Beds:
- 5
- Lot size:
- 2.73 Acres
- Year built:
- 2024
- Baths:
- 5.00
- MLS#:
- 2412085
- Subdivision:
- Chesdin Landing
ADDITIONAL INFORMATION
Discover your dream home on 2.73 acres of stunning waterfront property on Lake Chesdin. This luxurious Ashford floor plan offers 5 bedrooms, 4.5 bathrooms, and breathtaking lake views. The home features an open floor plan, ensuring a seamless flow throughout the spacious living areas, perfect for entertaining and everyday living. The gourmet kitchen boasts high-end appliances, a large island, and ample storage. A dedicated home office provides a quiet space for remote work or study. Guests will enjoy the privacy and comfort of the first-floor guest suite with its own ensuite bathroom. The second floor hosts the primary bedroom, complete with a large walk-in closet and a luxurious ensuite bathroom featuring double vanities, a soaking tub, and a separate shower. Additionally, there are three more generous bedrooms on the second floor, along with a versatile loft area that can be used as a playroom, media room, or additional living space. The screened back porch offers serene lake views, perfect for relaxing with a morning coffee or evening cocktail. The expansive unfinished basement provides endless possibilities for customization, whether you envision a home gym, additional living space, or a hobby room. The sprawling 2.73-acre lot offers ample space for outdoor activities, gardening, or even adding a pool, with direct lake access for boating, fishing, and water sports right from your backyard. Don't miss this rare opportunity to own a piece of paradise on Lake Chesdin. This home is not yet built, this is an example of a home that could be built on this lot. You have time to make your own selections or design your own floor plan.
- Type:
- Land
- Sq.Ft.:
- n/a
- Status:
- Active
- Beds:
- n/a
- Lot size:
- 2.24 Acres
- Baths:
- MLS#:
- 2410927
- Subdivision:
- Chesdin Landing
ADDITIONAL INFORMATION
Private wooded home site in Chesdin Landing community. Make this your forever dream home today in our resort style community. Choose a Chesdin Landing custom home builder from a list of Richmond's finest custom home builders. You'll look forward to taking advantage of this tranquil location for relaxing and entertaining with friends and family. Visit our office located in the clubhouse and take a tour of our community filled with many resort style amenities. 18 Hole Private Championship Golf Facility, Competition Size Swimming Pool & Kiddie Pool, Tennis & Basketball Courts, Fitness Center with Personal Trainers. Chesdin Landing is 13 minutes from the Hull Street corridor of many fine dining restaurants and retail shops.
- Type:
- Single Family
- Sq.Ft.:
- 2,848
- Status:
- Active
- Beds:
- 4
- Lot size:
- 1.13 Acres
- Year built:
- 1999
- Baths:
- 3.00
- MLS#:
- 2409696
- Subdivision:
- The Highlands
ADDITIONAL INFORMATION
Motivated Seller Price Improvement. Welcome to this four-bedroom transitional home on a private cul-de-sac lot in The Highlands. This spacious home features and open floor plan with a 2-story foyer, formal rooms with hardwood floors, kitchen with roomy eat in area that is open to the family room. Large master suite with two closets, garden tub with separate shower and water closet. This well-maintained home has granite countertops and an under- mount sink and custom window treatments. It has a recently installed roof and HVAC system. Amenities included in the community include pool, tennis, gold, sidewalks, playground, recreation area, soccer fields and nature trail. Conveniently located near 288 and Pocahontas State Park, this home provides the perfect combination of luxury living and suburban convenience. Don't miss your opportunity to make this dream home yours – schedule a showing today and experience the Highlands lifestyle firsthand!
- Type:
- Single Family
- Sq.Ft.:
- 1,976
- Status:
- Active
- Beds:
- 3
- Year built:
- 2024
- Baths:
- 3.00
- MLS#:
- 2408969
ADDITIONAL INFORMATION
*MOVE IN BEFORE THE HOLIDAYS* LOW MAINTENANCE COMMUNITY....A sweet welcome home is written all over this cottage. Warm and inviting, the Rosebury is sure to impress. Featuring a beautiful gourmet kitchen, and a spacious layout with a private study. This two-story floor plan is ideal for a relaxed lifestyle. The Rosebury is ideal for anyone and offers a floor plan to make life more enjoyable. *Photos from the builder's library of the Rosebury floorplan, some features may not be available*
- Type:
- Single Family
- Sq.Ft.:
- 1,976
- Status:
- Active
- Beds:
- 3
- Year built:
- 2024
- Baths:
- 3.00
- MLS#:
- 2408886
ADDITIONAL INFORMATION
This Southern Charmer is nestled in one of Chesterfield's finest communities. LOW MAINTENANCE COMMUNITY, so relax and forget about the grass! The Rosebury offers a spacious floor plan with a kitchen built for entertaining, a powder room, a study, a mud room, and more. The second floor offers a roomy Primary Suite and a gorgeous Primary bathroom concept. Welcome home to the Hampton Park Cottages! *Photos from the builder's library of the Rosebury floorplan, some features may not be available*
- Type:
- Single Family
- Sq.Ft.:
- 3,400
- Status:
- Active
- Beds:
- 5
- Lot size:
- 2.89 Acres
- Year built:
- 2024
- Baths:
- 4.00
- MLS#:
- 2408541
- Subdivision:
- Chesdin Landing
ADDITIONAL INFORMATION
New construction opportunity in Chesdin Landing! Keel Custom Homes is making their debut in our newest section. Keel Custom Homes is an experienced custom home building team with a passion for designing homes full of character. This home is to be built on a 2.89 acre wooded homesite. The Sanibel modern farmhouse will be an amazing addition to Chesdin Landing at 3,400 sq. ft. This spacious southern belle greets you with a wide, welcoming porch and lots of design details including craftsman-style eaves and a double front door. When you’re not spending time on the front porch, enjoy the screened-in porch off the great room, which is open to the dining room and kitchen. A guest room downstairs is privately tucked away and upstairs you’ll find four more bedrooms including an owners’ suite, spacious shower and two walk-in closets as well as an upstairs laundry room and two more full baths. Chesdin Landing offers a full-service recreational lake, 18 hole championship golf course with membership and includes a competition size pool, tennis & basketball courts, restaurant & bar facility, 24 hours access fitness center, and much more. Must use Chesdin Landing Charter Builder.
- Type:
- Single Family
- Sq.Ft.:
- 3,051
- Status:
- Active
- Beds:
- 5
- Year built:
- 2023
- Baths:
- 4.00
- MLS#:
- 2420861
- Subdivision:
- Harpers Mill
ADDITIONAL INFORMATION
Nestled on a quiet cul-de-sac with a private home site backing to woods, this 5-bedroom, 4 full-bath home in the award-winning Harpers Mill community is filled with UPGRADES and MOVE-IN READY! Notable features include an UPGRADED trim package and enhanced vinyl plank flooring throughout the 1st-floor main living areas. A private office, located off the entryway, features glass French doors and a transom upgrade. The elegant formal dining room includes wainscoting and a chandelier. The DESIGNER KITCHEN is open to the family room and features granite countertops, a wall oven/microwave, gas cooking, a stainless steel range hood, a large island with barstool seating, and a pantry. The adjoining breakfast area includes a chandelier and a sliding door to the back deck. The open family room features a gas fireplace. The FIRST-FLOOR GUEST SUITE includes a walk-in bench shower. An upstairs loft makes a great secondary entertainment area. Retreat to your private sanctuary: the primary suite offers a large walk-in closet and a luxurious 5-piece bath with double vanity, frameless walk-in shower, soaking tub, and water closet. Bedrooms 2 and 3, each with walk-in closets, share a Jack-and-Jill bath with dual vanities. Bedroom 4 has access to a full hall bath with a tub/shower combo. Enjoy all the amenities Harpers Mill offers, including an Olympic-size swimming pool, splash park, soccer complex, and walking trails!
- Type:
- Single Family
- Sq.Ft.:
- 4,799
- Status:
- Active
- Beds:
- 6
- Year built:
- 2023
- Baths:
- 5.00
- MLS#:
- 2419931
- Subdivision:
- Harpers Mill
ADDITIONAL INFORMATION
MOVE-IN READY!!! The Roanoke offers 6 bedrooms, 5 baths, and a basement with entertainment space, a bedroom, a full bathroom, and plenty of storage! Situated on a beautiful homesite, this home features a formal dining room and a home office with glass French doors directly off the foyer. The kitchen includes granite countertops, an island, a walk-in pantry, LED recessed lighting, and stainless steel appliances. The spacious family room is highlighted by a sleek, built-in Cosmo gas fireplace, with a separate breakfast area. The first-floor guest suite features an ensuite bath and a double-door closet. A sunroom and deck complete the first floor. Upstairs, you'll find the primary suite with an ensuite bath, a LUXURY tiled shower, dual vanities, and a walk-in closet. Bedrooms 2 and 3 share a Jack-and-Jill bath and each have walk-in closets. Bedroom 4, with a walk-in closet, has direct access to the hall bath. A laundry room and loft area complete the second floor. The lower-level finished walkout basement includes a full bath, a bedroom, a gathering area, and additional storage space. Eastwood Homes has been building homes for over 40 years and is known for quality, value, and excellent customer service. Harpers Mill is an award-winning community in Chesterfield County, offering many amenities including a clubhouse, swimming pool, waterslide, playground, sports field, miles of trails, 240 acres of open space, and more!
- Type:
- Single Family
- Sq.Ft.:
- 3,098
- Status:
- Active
- Beds:
- 5
- Lot size:
- 0.28 Acres
- Year built:
- 2023
- Baths:
- 3.00
- MLS#:
- 2405492
- Subdivision:
- Harpers Mill
ADDITIONAL INFORMATION
MOVE-IN READY!! The Davidson offers 5 bedrooms, 3 baths and a side-load garage. Durable EVP flooring throughout the first floor main living areas. Elegant formal dining room with crown and picture molding directly off of the foyer. Kitchen features granite countertops, island, walk-in pantry, stainless steel appliances and LED recessed lighting. Separate breakfast area. Cozy and spacious family room with gas fireplace. FIRST-FLOOR GUEST SUITE features an ensuite bath. Upstairs you'll find four bedrooms including the primary suite with 5-piece bath, soaking tub, double vanity, walk-in shower and walk-in closet. Bedrooms 2 and 3 with carpet and walk-in closet. Bedroom 4 with double door closet. A hall bath, large laundry room and loft complete the 2nd floor. Too many features to list! Eastwood Homes has been building homes for over 40 years and is known for quality, value and excellent customer service. Harpers Mill is an award-winning community in Chesterfield County with many amenities including clubhouse, swimming pool, waterslide, playground, sports field, miles of trails, 240 acres of open space and more!
- Type:
- Land
- Sq.Ft.:
- n/a
- Status:
- Active
- Beds:
- n/a
- Lot size:
- 2.94 Acres
- Baths:
- MLS#:
- 2405317
- Subdivision:
- Chesdin Landing
ADDITIONAL INFORMATION
Chesdin Landing community available 2.9 acre homesite. Choose a Chesdin Landing custom home builder. This homesite is beautifully wooded and provides plenty of privacy for a backdrop to your new custom dream home. You'll look forward to taking advantage of this tranquil location for relaxing and entertaining your friends and family. Choose from a list of fine custom Richmond home builders. Chesdin Landing offers a full service recreational lake, 18 hole championship golf course with membership to Chesdin Landing Country Club available, pool, tennis, basketball, restaurant, fitness center and much more. Just miles away from Hull Street Road area the hub of where we shop, dine and is the closest to all our family needs.
- Type:
- Land
- Sq.Ft.:
- n/a
- Status:
- Active
- Beds:
- n/a
- Lot size:
- 2.55 Acres
- Baths:
- MLS#:
- 2405310
- Subdivision:
- Chesdin Landing
ADDITIONAL INFORMATION
Basement 2.55 acre homesite in Chesdin Landing community. This Homesite is beautifully wooded and provides plenty privacy for entertaining. You'll look forward to taking advantage of this tranquil location for relaxing. with friends and family. Chesdin Landing offers a full service recreational lake, 18 hole championship golf course with membership to Chesdin Landing Country Club available, pool, tennis, basketball, restaurant, fitness center and much more. Must use Chesdin Landing Charter Builder.
- Type:
- Single Family
- Sq.Ft.:
- 2,006
- Status:
- Active
- Beds:
- 3
- Year built:
- 2024
- Baths:
- 3.00
- MLS#:
- 2404987
- Subdivision:
- Harpers Mill
ADDITIONAL INFORMATION
Construction starting this summer! The Azalea with 2 bedrooms on the main level and 1 upstairs is fast becoming a favorite Eagle plan! The Primary Suite has a huge walk-in closet, and a large tiled shower w/ bench seat. The 2nd Bedroom on the main level is adjacent to the 2nd full Bath with access to ample closet space. Entertain in the "heart" of this home with the open concept Kitchen, Dining, and Family Room spaces. The Family Room has a gas fire place and opens onto the roomy screened-in Porch. The kitchen has a large island, plus a walk-in pantry. Upstairs is the perfect spot for company, or working from home with the 3rd Bedroom, 3rd full Bath and a spacious Loft. This home also has tons of conditioned/unfinished storage! You don't want to miss out on one of the final opportunities at Kenbrook at Harpers Mill!
- Type:
- Single Family
- Sq.Ft.:
- 3,244
- Status:
- Active
- Beds:
- 5
- Lot size:
- 1.5 Acres
- Year built:
- 2023
- Baths:
- 3.00
- MLS#:
- VACF2000642
- Subdivision:
- None Available
ADDITIONAL INFORMATION
- Type:
- Single Family
- Sq.Ft.:
- 2,985
- Status:
- Active
- Beds:
- 4
- Lot size:
- 1.8 Acres
- Year built:
- 2023
- Baths:
- 4.00
- MLS#:
- VACF2000636
- Subdivision:
- None Available
ADDITIONAL INFORMATION
- Type:
- General Commercial
- Sq.Ft.:
- n/a
- Status:
- Active
- Beds:
- n/a
- Year built:
- 2016
- Baths:
- MLS#:
- 2400404
ADDITIONAL INFORMATION
Great opportunity in Chesterfield County right off Route 10. Sale includes 10200 Krouse Rd and 10005 Courtview Lane. Site is perfect for professional and administrative offices or similar uses. Close to Rt 288. Zoned C2 for possible uses like auto sales, banks, church, day care facility, pharmacy, hotel and office space to name a few!
Open House:
Saturday, 11/16 10:00-6:00PM
- Type:
- Single Family
- Sq.Ft.:
- 3,910
- Status:
- Active
- Beds:
- 5
- Year built:
- 2024
- Baths:
- 4.00
- MLS#:
- 2329929
- Subdivision:
- Lake Margaret
ADDITIONAL INFORMATION
NEW CONSTRUCTION – MOVE IN READY - 1.5+ Acre Waterfront & Wooded Privacy Lot! This spacious 3910 sq ft Concord Floorplan with a BASEMENT achieves harmony by combining open living spaces with comfortable proportions. The main level incorporates a formal dining room, guest bedroom and a full bathroom with an open-concept living area. The bright and airy kitchen has a spectacular center island with Quartz countertops, coupled with gourmet amenities like Whirlpool Stainless Steel appliances and a gas cooktop. The kitchen offers a Butler’s Pantry with extra cabinetry and storage, while the remainder of the kitchen opens to the living room and eat in kitchen areas. There is also a full 14’ x 16’ Trex Deck off of the kitchen leading to the privately wooded backyard. Upstairs find another open gathering loft space providing flexible options to suit one’s needs. The primary suite includes an in-suite primary bathroom with double vanities, oversized walk-in closet, a frameless glass shower and a soaking tub. A large laundry room, full bathroom and 2 additional bedrooms complete the 2nd floor. The WALK OUT basement offers an additional 925 sqft of finished space with a WET Bar, additional bedroom and a full bathroom. There is also an unfinished storage room with additional storage space in the basement. This home comes with a 2 car side loading garage, Hardiplank Siding, and a Rinnai Tankless Hot Water Heater.
- Type:
- Land
- Sq.Ft.:
- n/a
- Status:
- Active
- Beds:
- n/a
- Lot size:
- 79.92 Acres
- Baths:
- MLS#:
- 2322216
ADDITIONAL INFORMATION
Discover 79.92 acres of prime land at 13521 River Rd. in Chesterfield, VA, where you can start to imagine your forever home or explore potential development opportunities. Located just a quick 25-minute drive from Chester or Hull Street Rd, you'll have easy access to all your shopping and entertainment needs. Reforested in 1987 and partially cleared, this property features a sizable pond and offers income opportunities through timber sales or a hunt club lease. Chesterfield County has indicated that there is a good possibility to rezone the property for 2-acre residential single-family parcels (buyer to verify), making this ideal for new construction development. Enjoy the tranquility of country living while staying conveniently close to city amenities.
© BRIGHT, All Rights Reserved - The data relating to real estate for sale on this website appears in part through the BRIGHT Internet Data Exchange program, a voluntary cooperative exchange of property listing data between licensed real estate brokerage firms in which Xome Inc. participates, and is provided by BRIGHT through a licensing agreement. Some real estate firms do not participate in IDX and their listings do not appear on this website. Some properties listed with participating firms do not appear on this website at the request of the seller. The information provided by this website is for the personal, non-commercial use of consumers and may not be used for any purpose other than to identify prospective properties consumers may be interested in purchasing. Some properties which appear for sale on this website may no longer be available because they are under contract, have Closed or are no longer being offered for sale. Home sale information is not to be construed as an appraisal and may not be used as such for any purpose. BRIGHT MLS is a provider of home sale information and has compiled content from various sources. Some properties represented may not have actually sold due to reporting errors.

Chesterfield Real Estate
The median home value in Chesterfield, VA is $497,450. This is higher than the county median home value of $359,500. The national median home value is $338,100. The average price of homes sold in Chesterfield, VA is $497,450. Approximately 89.31% of Chesterfield homes are owned, compared to 8.28% rented, while 2.4% are vacant. Chesterfield real estate listings include condos, townhomes, and single family homes for sale. Commercial properties are also available. If you see a property you’re interested in, contact a Chesterfield real estate agent to arrange a tour today!
Chesterfield, Virginia has a population of 51,949. Chesterfield is more family-centric than the surrounding county with 36.28% of the households containing married families with children. The county average for households married with children is 34.19%.
The median household income in Chesterfield, Virginia is $104,189. The median household income for the surrounding county is $88,315 compared to the national median of $69,021. The median age of people living in Chesterfield is 42.7 years.
Chesterfield Weather
The average high temperature in July is 89.8 degrees, with an average low temperature in January of 25.8 degrees. The average rainfall is approximately 44.3 inches per year, with 7.35 inches of snow per year.
