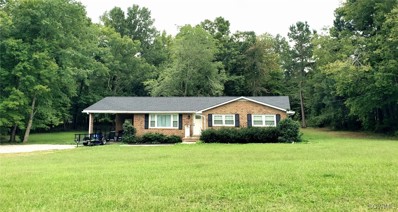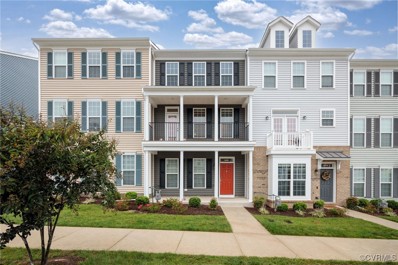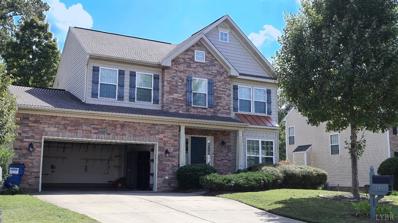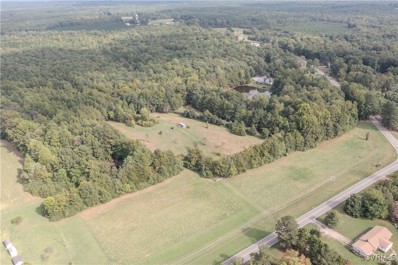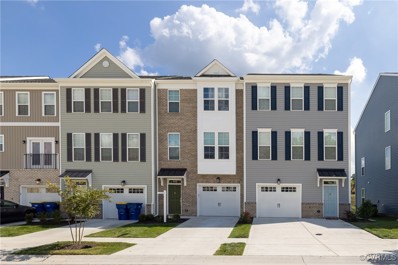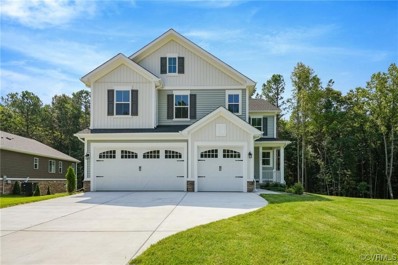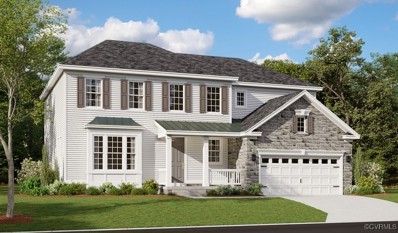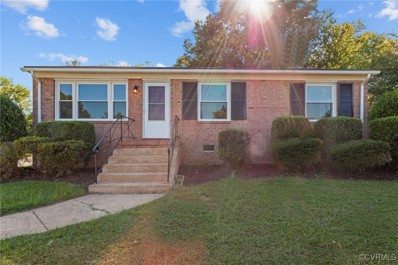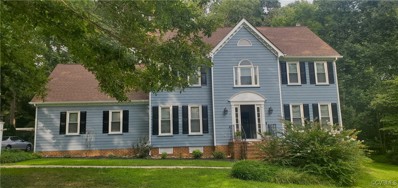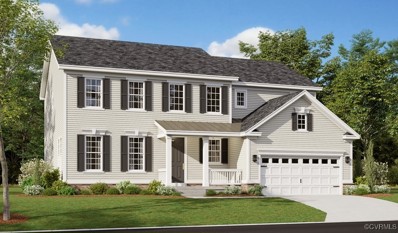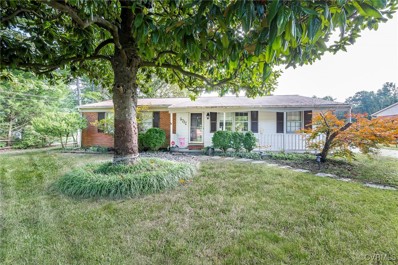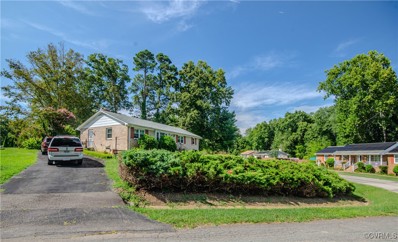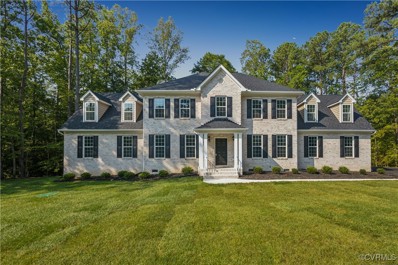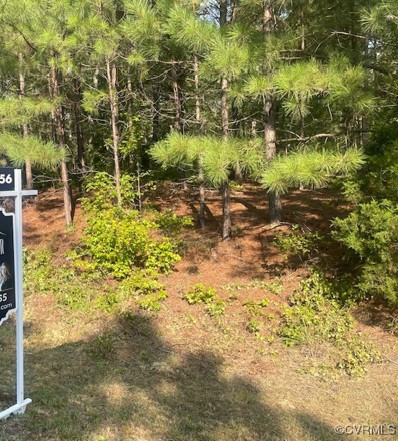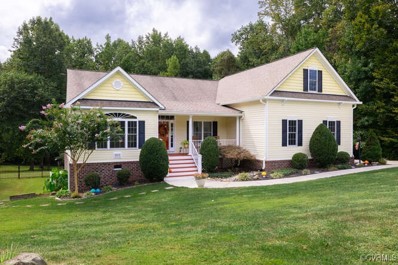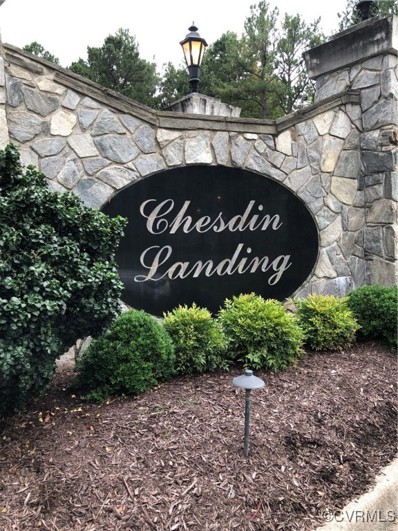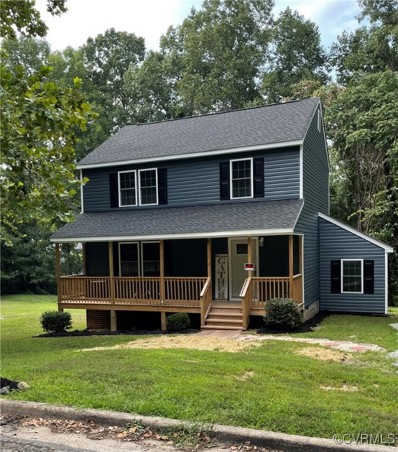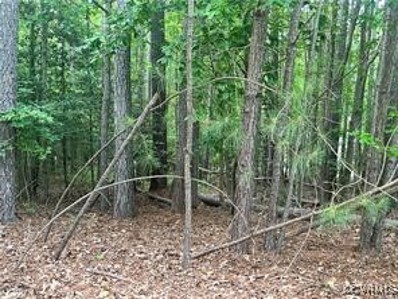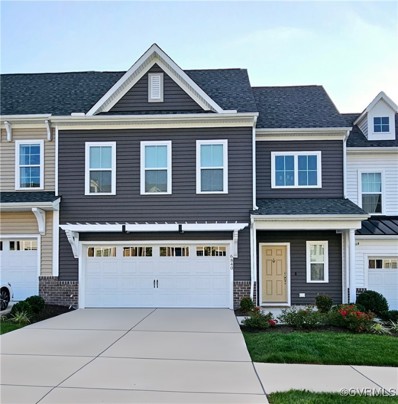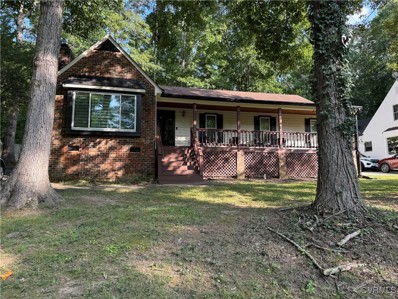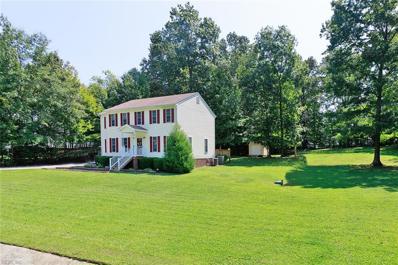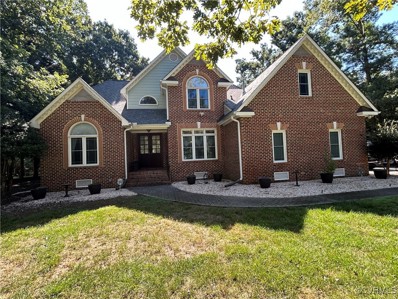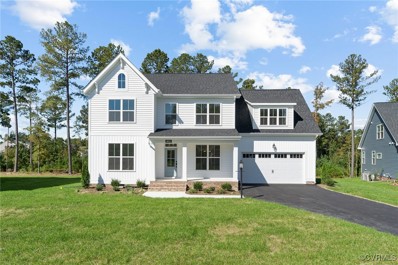Chesterfield VA Homes for Rent
- Type:
- Single Family
- Sq.Ft.:
- 1,462
- Status:
- Active
- Beds:
- 3
- Lot size:
- 1 Acres
- Year built:
- 1973
- Baths:
- 2.00
- MLS#:
- 2425394
ADDITIONAL INFORMATION
Explore this updated open-concept Brick Rancher located on a one-acre lot with Agricultural zoning. The property includes a carport and extra storage space. Recent renovations feature an open floor plan, newly refinished hardwood floors in the main areas and bedrooms, a kitchen with an island for cooking, modern appliances, and granite countertops. The refrigerator and washer/dryer are included. The primary suite highlights a bathroom with a large shower. Additionally, the house offers two more bedrooms, substantial closet space, a hallway bathroom with a tub/shower combination, and a laundry room with shelves. Property to be sold as-is. Septic was pumped in 2022. Well water has been tested. The HVAC system and a new Roof were included in updates in 2019. Situated in the Cosby High School District, this home provides easy access to dining and shopping, all while providing the tranquility of rural Chesterfield.
- Type:
- Townhouse
- Sq.Ft.:
- 2,059
- Status:
- Active
- Beds:
- 3
- Lot size:
- 0.04 Acres
- Year built:
- 2023
- Baths:
- 4.00
- MLS#:
- 2425258
- Subdivision:
- Cosby Village Townhomes
ADDITIONAL INFORMATION
"Significant Reduction" The Grove townhome by Main Street Homes! The first time offered since new construction in 2023 with close to $40k in upgrades including everything from upgraded Luxury Vinyl Plank flooring, Upgraded cabinets in the kitchen and bathrooms, Upgraded staircases, Upgraded interior door and hardware package, Upgraded fireplace mantle, a complete upgraded electrical package to include pre-wires for fans, recessed lighting and added recepticles to a whole house vacuum sytem and so much more!! This townhome was constructed literally loaded with options to make the final product elegant and functional!! Boasting 3 bedrooms 3.5 baths, 3 levels of living, 2 car attached garage, 9 foot ceilings on the first 2 floors, Large custom kitchen with upgraded stainless appliance package, Custom cabinets, Granite countertops and a 4x8 Island!!! Great room with gas log fireplace, dining room off of the kitchen great for entertaining and don't forget not 1 but 2 second floor balconies to step out on and take in the fresh air!!! Don't forget the amazing neighborhood amenities ranging from The Clubhouse, Swimming pool, Tot lot, Sitting area with firepit! There is even a private dog park for the pups!!!! This one literally has it all!! Dont miss your opportunity to own this gorgeous move in ready townhome!!!
- Type:
- Single Family
- Sq.Ft.:
- 2,212
- Status:
- Active
- Beds:
- 4
- Lot size:
- 0.25 Acres
- Year built:
- 2010
- Baths:
- 3.00
- MLS#:
- 354743
ADDITIONAL INFORMATION
Back on the market due to buyers financing falling through. MOTIVATED SELLER. Welcome to your dream home at 6431 Kings Crest Ct, nestled in the heart of Chesterfield, VA! This stunning property offers a perfect blend of modern comfort and classic charm, making it an ideal sanctuary for families. This beautifully designed home boasts 4 bedrooms and 3 bathrooms, providing ample space for relaxation and entertainment. The kitchen features granite countertops, a nice big island, and plenty of cabinetry, making it a chef's delight. Enjoy cozy evenings in the bright and airy living room then step outside to a beautifully landscaped yard, perfect for summer barbecues or quiet evenings under the stars. The patio is ideal for entertaining guests. Situated in a peaceful neighborhood, you're just minutes away from shopping centers, parks, and recreational facilities. This home also includes a two-car garage, fireplace, hot tub & so much more. This is truly one you don't want to miss.
- Type:
- Land
- Sq.Ft.:
- n/a
- Status:
- Active
- Beds:
- n/a
- Lot size:
- 16.21 Acres
- Baths:
- MLS#:
- 2424694
ADDITIONAL INFORMATION
Rare opportunity for development in Chesterfield County. More than 1000 feet of frontage on Hickory Road and River Road. Over 16 acres (approximately half is cleared) with multiple lots possible. Property is zoned R88. County water line runs through the front of the property on both Hickory and River roads. This location is convenient to Interstates 85 and 95, restaurants, shopping, and schools.
- Type:
- Single Family
- Sq.Ft.:
- 3,172
- Status:
- Active
- Beds:
- 5
- Lot size:
- 0.65 Acres
- Year built:
- 2018
- Baths:
- 4.00
- MLS#:
- 2423443
- Subdivision:
- Willow Creek
ADDITIONAL INFORMATION
Gorgeous Corner Lot Home in Willow Creek with 1st Floor Guest Bedroom! This stunner offers 5 BR, 3.5 BA, 3,093 square feet, open floor plan, hardwood floors, spacious bedrooms, primary en suite bath, formal dining and large rear deck. Be welcomed into an opulent two-story foyer with arched doorways opening to formal dining and living rooms. Sweep effortlessly to gourmet kitchen complete with enormous wrap-around island, granite countertops, gas cooking, microwave drawer and stainless steel appliances. Expansive family room flaunts more gleaming hardwoods with access to deck. Around the corner you will find the perfect in-law suite or guest BR with attached full bath and walk-in shower. Additionally, on 1st level you will find powder room and convenient access to two-car garage. Retreat upstairs to view premier primary suite offering large sitting area, walk-in closet and luxurious en suite bath with dual vanities, tile floors, garden tub, walk-in shower and water closet, Additional four generous-sized bedrooms each offer recessed lights, oversized closets and a shared full hall bath with tub/shower. Home also features tons of storage options as well as massive walk-up unfinished attic!
- Type:
- Townhouse
- Sq.Ft.:
- 2,048
- Status:
- Active
- Beds:
- 3
- Lot size:
- 0.04 Acres
- Year built:
- 2023
- Baths:
- 4.00
- MLS#:
- 2424663
- Subdivision:
- Cosby Village Townhomes
ADDITIONAL INFORMATION
UPDATE: Seller offering up to $5000 in closing costs to help buyer. Stunning Townhome with Modern Touches! Experience the luxury of new construction without the wait! This beautiful 3-level townhome features: First Floor: A welcoming foyer that doubles as a cozy sitting area or small office, plus a convenient bedroom and full bath. Second Level: An open-concept living space that seamlessly blends dining, kitchen, and living areas. The kitchen boasts a gorgeous island with granite countertops—perfect for entertaining! Third Level: Retreat to the owner's suite, complete with an ensuite bath, and an additional bedroom with its own private bath. Don’t miss your chance to call this stunning townhome your new home!
- Type:
- Single Family
- Sq.Ft.:
- 3,830
- Status:
- Active
- Beds:
- 4
- Lot size:
- 0.31 Acres
- Year built:
- 2023
- Baths:
- 5.00
- MLS#:
- 2424580
- Subdivision:
- Harpers Mill
ADDITIONAL INFORMATION
Exclusive opportunity!! Not only for a 3-car garage but a HUGE walk-out basement in the coveted Harpers Mill. The Yorktown is complete and ready to be called home! This home sits on a private lot on a quiet street backing to a lush green tree-save! Enjoy the open floorplan with a ton of natural light flowing in! Upon entry you’ll be greeted with a soaring 2-story foyer featuring craftsman railing, continuing into the main living area you’ll have a gas fireplace and a gourmet kitchen including a massive 10ft island! On the upper level you’ll find a huge loft space, 3 secondary bedrooms and a private primary suite overlooking the mature trees in the rear yard! Don’t forget there is a 1100sqft. walk-out basement with full size windows, 9ft ceilings and a finished full bathroom. This home feeds into the Cosby high school district and is centrally located only 20 miles from Downtown Richmond! Ask us about our special fixed rate financing saving hundreds of dollars monthly!
- Type:
- Single Family
- Sq.Ft.:
- 4,145
- Status:
- Active
- Beds:
- 6
- Lot size:
- 0.35 Acres
- Year built:
- 2024
- Baths:
- 4.00
- MLS#:
- 2424264
- Subdivision:
- Harpers Mill
ADDITIONAL INFORMATION
**ASK ABOUT SPECIAL FINANCING** Yes - this home has it all! 6-bedrooms, CHECK! Full finished basement, CHECK! Flat, oversized corner lot, CHECK! The Preston floorplan will be complete and ready before year-end – December 2024! Curb appeal is a true 10/10 - the home features a stone front accent, a metal seam roof, and a box bay window! Maintain an abundance of privacy on this 15,000sqft. + lot with no neighbors on the left side or the rear! This home has our highest design options, including modern oak stairs with a horizontal metal railing, Calcutta Gold Quartz counters in the gourmet kitchen, and sleek matte black finishes! Upon entering the home you’ll be greeted with a HUGE 2-story foyer, dining/office space, and continuing through the living room enjoy the electric fireplace, abundance of natural light, and gourmet kitchen. Your kitchen will be complete with white-soft close cabinetry and paired with rich-toned LVP flooring! The main level also features recessed LED lights, a vertical backsplash in the kitchen, and cased and trimmed windows! On the upper level, you’ll have a central loft space, three secondary bedrooms, and a private primary suite featuring a stately tray-ceiling, massive closet, and sleek tile finishes in the ensuite bathroom with a rain shower head!! Rounding out the home is a wide-open finished basement including a full bathroom, large bedroom, and a walk-up access to the yard! Located within the award-winning Harpers Mill you’ll have access to resort-style amenities, major commuting routes, and best of all located within the Cosby High School district!! Don’t forget to ask about our special finance promos - saving hundreds of dollars monthly and visit our decorated model!! *Photos are of similar homes from builder library*
- Type:
- Single Family
- Sq.Ft.:
- 1,120
- Status:
- Active
- Beds:
- 3
- Lot size:
- 0.25 Acres
- Year built:
- 1973
- Baths:
- 1.00
- MLS#:
- 2424117
- Subdivision:
- Courthouse Green
ADDITIONAL INFORMATION
Welcome to this charming 1,120-square-foot home in Chesterfield County, offering three spacious bedrooms and one full bathroom. This home has been thoughtfully updated with new appliances, fresh paint, and durable LVT flooring in the kitchen and bathroom. The living room and bedrooms feature beautifully refinished hardwood floors, adding a touch of elegance and warmth to the space. Outside, the property boasts a spacious yard and a shed, perfect for extra storage or gardening projects. With convenient access to Richmond City, Chesterfield, and Short Pump, residents can enjoy a variety of shopping, dining, and recreational activities just minutes away. This Chesterfield County home offers a blend of comfort, style, and convenience, making it a great option for anyone looking to enjoy suburban living with nearby city amenities. Experience the best of both worlds in this inviting property.
- Type:
- Single Family
- Sq.Ft.:
- 2,765
- Status:
- Active
- Beds:
- 4
- Lot size:
- 0.57 Acres
- Year built:
- 1990
- Baths:
- 3.00
- MLS#:
- 2424015
- Subdivision:
- Matoax Hundred
ADDITIONAL INFORMATION
This Charming 4 Bedroom, 2.5 Bath Colonial sits on a .566 acre, cul-de-sac lot in a quiet established neighborhood. Classic Moldings greet you in the Foyer, Living Room (Music Room) & Dining Room as Hardwoods run throughout the 1st floor. The Kitchen offers Wood cabinets, solid surface Countertops, a Bay Window & Walk-in Pantry. Past the Powder room you will find a cozy Family Room with a Brick Fireplace, Shiplap & beautiful French Doors leading to the light filled Sunroom which overlooks the Koi Pond. Upstairs the Master Suite includes a separate Sitting Room/Nursery or Home Office, 2 Walk In Closets, an entry to the Walk-up attic & an ensuite Bath with a Shower, Free Standing Tub & 2 vanities. Along with 3 additional spacious Bedrooms, a Full Bath & Laundry Area, Lamanite Floors make clean up a breeze. Out back there is an extended Deck with a roll out Awning, Garden areas & a Koi Pond -perfect for entertaining friends & family. In the rear is a Detached shed & Metal Carport. The fenced backyard keeps the kids & pets safe, the Oversized 2 Car Garage allows for a workshop & extra storage & the Brick Pillars & Paved drive add a touch of elegance. Encapsulated Crawl Space. Could this be YOUR next home?
- Type:
- Single Family
- Sq.Ft.:
- 3,903
- Status:
- Active
- Beds:
- 5
- Lot size:
- 0.32 Acres
- Year built:
- 2024
- Baths:
- 3.00
- MLS#:
- 2423082
- Subdivision:
- Harpers Mill
ADDITIONAL INFORMATION
Home before the holidays! The Preston floorplan will be complete and ready before year-end – December 2024! This home has space for the whole family. Most importantly there is a main-level bedroom guest suite and a large, level backyard with much privacy. This homesite also backs to a lush, mature tree-save! Upon entering the home you’ll be greeted with a HUGE 2-story foyer, dining/office space, and continuing through the living room enjoy the electric fireplace, abundance of natural light, and gourmet kitchen. Your kitchen will have soft-close cabinetry in an espresso color paired with a sleek white quartz counter, stainless steel appliances, and a modern backsplash! On the upper level, you’ll have a central loft space, 3 secondary bedrooms, and a private primary suite with a massive closet and sleek tile finishes in the ensuite bathroom! Rounding out the home is a wide-open finished recreation room in the basement featuring over 800 sqft. with recessed LED lights and 9ft ceilings! No details have been spared in this home – notable features include cased windows, gas cooking, a tankless water heater, and a tray ceiling in the primary suite! Located within the award-winning Harpers Mill you’ll have access to resort-style amenities, major commuting routes, and best of all located within the Cosby High School district!! Don’t forget to ask about our special finance promos - savings of hundreds of dollars monthly- and visit our decorated model! Photos not of the actual home but from the builder library of the same plan but a different home.
- Type:
- Single Family
- Sq.Ft.:
- 1,378
- Status:
- Active
- Beds:
- 3
- Lot size:
- 0.46 Acres
- Year built:
- 1963
- Baths:
- 1.00
- MLS#:
- 2423043
- Subdivision:
- Land-O-Pines
ADDITIONAL INFORMATION
Welcome Home! 2 1/2 car detached garage!!!! This loved 3 bedroom 1 full bath home is ready for you! Living room includes hardwood flooring in immaculate condition! Great room with laminate flooring; eat-in kitchen includes stove and dishwasher and lots of natural sunlight; Enclosed sun porch; Primary bedroom w/walk-in closet; 2nd and 3rd bedrooms w/double closets. Patio! Paved Drive; 2+ car detached garage with new roof + storage behind! Fenced rear yard! Central air replaced in 2023.
- Type:
- Single Family
- Sq.Ft.:
- 1,566
- Status:
- Active
- Beds:
- 3
- Lot size:
- 0.35 Acres
- Year built:
- 1971
- Baths:
- 2.00
- MLS#:
- 2423105
- Subdivision:
- Belmont Hills
ADDITIONAL INFORMATION
Belmont Hills is such a pretty subdivision, and this home sits up high enough to be able to keep your curtains open and still have privacy! From the moment you enter the front door, you will know that you have found the right home. Basking in the sunlight from the large window, this living room with hardwood floors faces south-east, and is peaceful and inviting. The warm family room is off the living room and has plenty of light, with carpeting and a fireplace, The FAMILY SIZED KITCHEN is a true surprise, complete with a massive island for cooking, crafts, eating, etc.! The Dining area is fully open to the kitchen, with french doors leading to the back yard and patio. With three bedrooms and two baths, the AC and stainless stove replaced in the last three years, the roof, kitchen floor and windows replaced in the last ten years, this home is an outstanding place to just move right in, relax and enjoy entertaining friends and family for years to come! Fenced rear yard with Patio and Deck!
- Type:
- Single Family
- Sq.Ft.:
- 3,804
- Status:
- Active
- Beds:
- 4
- Year built:
- 2024
- Baths:
- 4.00
- MLS#:
- 2423051
- Subdivision:
- Brandy Oaks
ADDITIONAL INFORMATION
The Clayborne lot spans 2.74 acres of expandable land, offering unparalleled privacy within a modern, well-established neighborhood. This home site is situated on a low-traffic cul-de-sac, ensuring peace and tranquility. This home is listed as having 4 bedrooms and 3.5 baths, including a first-floor owner's suite, but it offers much more. There are also two additional bonus rooms not included in the bedroom count. Additionally, the expansive family area loft is perfect for hosting family and friends.
- Type:
- Land
- Sq.Ft.:
- n/a
- Status:
- Active
- Beds:
- n/a
- Lot size:
- 5.01 Acres
- Baths:
- MLS#:
- 2423042
- Subdivision:
- Kimlynn
ADDITIONAL INFORMATION
A beautiful level 5+ acre lot waiting for you to build your dream home. Serene area in the established Kimlynn neighborhood that offers a private country setting just minutes from Route 10 and 288. A must see!
- Type:
- Single Family
- Sq.Ft.:
- 2,635
- Status:
- Active
- Beds:
- 4
- Lot size:
- 2.75 Acres
- Year built:
- 2011
- Baths:
- 3.00
- MLS#:
- 2423059
- Subdivision:
- Crimson Crest
ADDITIONAL INFORMATION
6413 Nuttall Court represents an elegant example of classic comfort combined with modern amenities, set within the serene Chesterfield locale. A spacious property that exudes curb appeal with its expertly maintained landscaping and inviting exterior, this residence is a testament to meticulous homeownership. Upon entry, the warmth of hardwood flooring greets you, enhancing the open-concept living space where natural light cascades through copious windows. The recessed lighting installed within multiple areas of the house elevates the ambiance, blending seamlessly with the lustrous hardwood. The kitchen presents a chef’s delight, offering generous space accentuated by rich, wooden cabinetry and a suite of stainless-steel appliances nestled against tasteful tiling. The integration of the dining space ensures that gatherings flow effortlessly from culinary creation to convivial feasting. Outside, an expansive Trex decking area provides a low-maintenance yet highly durable platform for al fresco entertainment. This is complemented by a charming gazebo, offering a tranquil retreat for morning coffees or evening relaxation within the embrace of the property’s lush garden backdrop. An additional outbuilding offers versatile space for hobbies or storage, ensuring the main abode remains uncluttered and serene. An anchor to this inviting abode is the large primary suite, a sanctuary for rest. Boasting an ensuite bathroom, it offers a private escape for rejuvenation, while further enhancing the allure of the home as a comfortably appointed haven. The rear perspective of the property reveals a delightful tapestry of greenery in the expansive yard, bordered by mature trees that promote a sense of woodland seclusion. This external panorama emphasizes the location’s virtue of offering peace and privacy. Embodying sophistication with its array of features and the promise of a lifestyle defined by tranquility, 6413 Nuttall Court is not just a house, but a home waiting to enrich the lives of those who choose to inhabit it.
- Type:
- Land
- Sq.Ft.:
- n/a
- Status:
- Active
- Beds:
- n/a
- Lot size:
- 3.46 Acres
- Baths:
- MLS#:
- 2422705
- Subdivision:
- Chesdin Landing
ADDITIONAL INFORMATION
Close to 3.5 acres of a lovely treed lot, located on the corner of Chesdin Green Way and Pungo Terrace. This particular lot is very close to the exclusive Chesdin Landing clubhouse with a sparkling pool , tennis and pickleball courts and the well kept greens of their championship Golf Course. In addition, this lot offers access to Lake Chesdin for swimming and boating. As this corner lot faces two streets, it may be possible to build your home with your driveway having entrance and exit on different streets, per owners. Don't miss this opportunity to build your dream home on this spacious lot in this beautiful, bucolic community.
- Type:
- Single Family
- Sq.Ft.:
- 1,456
- Status:
- Active
- Beds:
- 3
- Lot size:
- 0.29 Acres
- Year built:
- 1984
- Baths:
- 2.00
- MLS#:
- 2422752
- Subdivision:
- Belmont Hills West
ADDITIONAL INFORMATION
Welcome to 6900 Silliman Dr. a charming and updated 3-bedroom, 1.5 bathroom home offering comfort, style and modern conveniences. With 1,456 sqft of thoughtfully designed living space, this residence provides a perfect blend of classic appeal and contemporary upgrades. Step through the front door, you'll be greeted by a warm and inviting foyer to meet your guests. Move into the spacious living room featuring lots of family and entertaining space. Your dining room opens from the living room with a hall past the kitchen and back to the foyer hall to the back door and deck through your mud room laundry. The perfect floorplan for easy movement through the downstairs. You are never blocked or stuck in a dead end. The main floor seamlessly flows from room to room. A well appointed kitchen with brand new cabinets, new stainless steel sink, designer nickel faucet and new appliances; stove, dishwasher, over the stove microwave, and of course granite counter tops scream great place to prepare meals, snacks, and impressive parties. The convenience of the half bathroom on the main floor adds to the functionality of the space. Ascending up wooden stairs you'll discover three larger size bedrooms, ensuring a private and tranquil retreat for every member of your household. The new flooring and fresh paint created a crisp and clean ambiance throughout making the upper level a welcoming haven. And let's not forget the attic... a door opens to reveal a wide staircase leading to your attic storage, no more ladders or hoisting yourself and stuff up through a hole in the ceiling. And the outside, you will enjoy your full size front porch perfect for taking in the neighborhood goings on and you back deck will become your 2nd kitchen especially with your spacious backyard. As a buyer you will appreciate that this house was torn down to the studs. Attention was paid to every aspect of the rebuild vinyl clad windows which drop down for easy cleaning, New gutters, quality upgrades almost maintenance free. Call for appt.
- Type:
- Land
- Sq.Ft.:
- n/a
- Status:
- Active
- Beds:
- n/a
- Lot size:
- 1.55 Acres
- Baths:
- MLS#:
- 2422852
- Subdivision:
- Woodland Pond
ADDITIONAL INFORMATION
One of last lots in Woodland Pond, Nice lot on quiet dead end street ready to build your dream home on.
- Type:
- Townhouse
- Sq.Ft.:
- 2,513
- Status:
- Active
- Beds:
- 4
- Lot size:
- 0.08 Acres
- Year built:
- 2021
- Baths:
- 4.00
- MLS#:
- 2422303
- Subdivision:
- Cosby Village Townhomes
ADDITIONAL INFORMATION
Gorgeous and well-maintained upgraded townhome in highly sought after Cosby Village. Enjoy luxurious living in this spacious 2-story, 4 bedroom townhome, complete with gourmet kitchen and screened patio PERFECT for entertaining. The first floor boasts an open concept design featuring a kitchen with quartz countertops, 42” cabinets, a gas oven and range, and plenty of space for meal prep. The screened patio looks out over a pond with fountain for a perfect way to enjoy your morning coffee or relax on a serene evening. The FIRST FLOOR PRIMARY bedroom connects to a large, full bathroom featuring an extended shower stall with built-in ledge. The ceramic tile flooring is immaculate, leading to an extensive walk-in closet complete with washer/dryer hook-up and space for a desk and large dresser. Hardwood stairs take you up to a SECOND PRIMARY bedroom with private bath and two more generously-sized carpeted bedrooms each complete with large windows and their own walk-in closets. Second floor bathrooms include marble countertops and Delta faucets adding to the beauty of this townhome! A separate LARGE LAUNDRY room on the second floor allows for convenience and extra organization. This home has an enormous amount of storage available! Welcoming natural light easily flows in. The tankless water heater adds another element of comfort! Sidewalks, 2 dog parks, a clubhouse, walking distance to the pool, exercise room, and walkability to shopping and restaurants make this the perfect location to enjoy all the neighborhood has to offer!
- Type:
- Single Family
- Sq.Ft.:
- 1,608
- Status:
- Active
- Beds:
- 3
- Lot size:
- 0.27 Acres
- Year built:
- 1989
- Baths:
- 2.00
- MLS#:
- 2422289
- Subdivision:
- Pennwood
ADDITIONAL INFORMATION
Owner has taken great care of the home. Shows beautifully. Gorgeous hardwood floors thru-out, nice size bedrooms. Relaxing Florida room off the the dining room and deck. Large lot. A must see to truly appreciate. Due to family emergency showings have been delayed until Saturday August 31st. Sorry for the inconvenience. This property is eligible for a $10,000 grant for qualified buyers through one of our local lending partners. Ask agent for details.
- Type:
- Single Family
- Sq.Ft.:
- 1,898
- Status:
- Active
- Beds:
- 4
- Lot size:
- 0.93 Acres
- Year built:
- 2005
- Baths:
- 2.10
- MLS#:
- 10548291
- Subdivision:
- Rivers Trace
ADDITIONAL INFORMATION
Discover a wonderful living experience in desirable Rivers Trace! This stunning home boasts new HVAC and A/C units, plus a new stove and dishwasher. Enjoy a cozy primary suite with a walk-in closet and updated bathroom vanities. With nearly an acre of partially wooded land, it's perfect for entertaining! Conveniently located near major highways and just minutes from Lake Chesdin, this is a superb opportunity'delve into your new lifestyle today!
- Type:
- Single Family
- Sq.Ft.:
- 2,738
- Status:
- Active
- Beds:
- 4
- Lot size:
- 0.33 Acres
- Year built:
- 2021
- Baths:
- 3.00
- MLS#:
- 2421691
- Subdivision:
- Harpers Mill
ADDITIONAL INFORMATION
**BACK ON MARKET NO FAULT TO SELLER**Welcome to your dream home in the heart of Harpers Mill Subdivision! This nearly new, move-in-ready two-story gem offers the perfect blend of modern elegance and cozy comfort. From the moment you step inside, you'll be greeted by a set of French doors that leads to a private main-level office or flex space. Make your way down the foyer hallway to a bright and open living space that's ideal for both everyday living and entertaining. The spacious living room, complete with a charming fireplace, flows seamlessly into a stylish kitchen featuring stainless steel appliances with built-in stove and microwave, granite countertops, classic subway tile backsplash, a combination island and breakfast bar, and a walk-in pantry. You'll also find a convenient mudroom by the garage entry. Upstairs, all the bedrooms await, along with a generous loft area that offers additional living space. The luxurious owner’s suite is a true retreat, boasting an oversized walk-in closet and a spa-like bathroom with dual sinks, granite countertops, and elegant mosaic tile flooring. Natural light fills every corner of this home, creating a warm and inviting atmosphere. Let’s not forget the best part! This home is equipped with solar panels to allow energy efficient living with a generous reduced electric bill! Enjoy the outdoors on the back deck, or take advantage of Harpers Mill's fantastic amenities; including a pool, playground, trails, sports fields, dog park, and clubhouse. Conveniently located near shopping and dining options along Hull Street Road/Route 360. Don’t wait! Discover the perfect blend of style, comfort, and convenience in this Harpers Mill treasure! There is a lender credit towards buyer's closing costs if our preferred lender is used!
- Type:
- Single Family
- Sq.Ft.:
- 3,592
- Status:
- Active
- Beds:
- 5
- Lot size:
- 1.05 Acres
- Year built:
- 1994
- Baths:
- 4.00
- MLS#:
- 2422225
- Subdivision:
- Woodland Pond
ADDITIONAL INFORMATION
This stunning brick front custom built home on an acre lot in the desirable Woodland Pond subdivision is a must see. Are you looking for a first floor or second floor primary bedroom? Don't worry, this one features both first and second floor primary suites. You are going to love the high ceilings and first floor layout. The family room with 20 foot ceilings flows right into the renovated kitchen with large island. The kitchen features upgraded slow close drawers, granite, stainless appliances, and plenty of room for both bar seating and an eat in area. Lots of trim and wood work including hardwoods on the main level. The primary bedroom on the first floor is very spacious and also features an addition with an upgraded primary bathroom and laundry room. The second floor features four additional bedrooms including the second floor primary. The rear of the home features an oversized deck and private fenced in rear yard. Woodland Pond features large lot size, clubhouse, lake, pool, tennis / pickleball, and more.
- Type:
- Single Family
- Sq.Ft.:
- 2,943
- Status:
- Active
- Beds:
- 5
- Year built:
- 2024
- Baths:
- 3.00
- MLS#:
- 2421885
- Subdivision:
- Harpers Mill
ADDITIONAL INFORMATION
The Jefferson is NOW MOVE-IN READY by Main Street Homes! This stunning five-bedroom, three-bath home has been thoughtfully designed for style and comfort. Step into a spacious great room with a cozy fireplace, perfect for gatherings. The gourmet kitchen boasts a gas cooktop, wall oven/microwave, beautiful quartz countertops, an island, a walk-in pantry, and an oversized breakfast nook. Enjoy formal dining in a dedicated dining room that is convenient to a first-floor bedroom, full bath, and a mudroom with a second walk-in pantry. Upstairs, retreat to a luxurious primary suite featuring a Euro shower and a huge walk-in closet. The second floor includes two additional bedrooms, a full bath, a laundry room, and a versatile bonus room or fifth bedroom. Plus, unwind outdoors on the impressive 16x12 vaulted and stained screen porch. Your dream home is ready for you—schedule your tour today!


The data relating to real estate for sale on this web site comes in part from the Internet Data Exchange ("IDX") program of the Lynchburg Association of REALTORS. IDX information is provided exclusively for consumers personal, non-commercial use and may not be used for any purpose other than to identify prospective properties consumers may be interested in purchasing. Information deemed reliable but not guaranteed. Copyright 2024 Lynchburg Association of Realtors. All rights reserved.

The listings data displayed on this medium comes in part from the Real Estate Information Network Inc. (REIN) and has been authorized by participating listing Broker Members of REIN for display. REIN's listings are based upon Data submitted by its Broker Members, and REIN therefore makes no representation or warranty regarding the accuracy of the Data. All users of REIN's listings database should confirm the accuracy of the listing information directly with the listing agent.
© 2024 REIN. REIN's listings Data and information is protected under federal copyright laws. Federal law prohibits, among other acts, the unauthorized copying or alteration of, or preparation of derivative works from, all or any part of copyrighted materials, including certain compilations of Data and information. COPYRIGHT VIOLATORS MAY BE SUBJECT TO SEVERE FINES AND PENALTIES UNDER FEDERAL LAW.
REIN updates its listings on a daily basis. Data last updated: {{last updated}}.
Chesterfield Real Estate
The median home value in Chesterfield, VA is $497,450. This is higher than the county median home value of $359,500. The national median home value is $338,100. The average price of homes sold in Chesterfield, VA is $497,450. Approximately 89.31% of Chesterfield homes are owned, compared to 8.28% rented, while 2.4% are vacant. Chesterfield real estate listings include condos, townhomes, and single family homes for sale. Commercial properties are also available. If you see a property you’re interested in, contact a Chesterfield real estate agent to arrange a tour today!
Chesterfield, Virginia has a population of 51,949. Chesterfield is more family-centric than the surrounding county with 36.28% of the households containing married families with children. The county average for households married with children is 34.19%.
The median household income in Chesterfield, Virginia is $104,189. The median household income for the surrounding county is $88,315 compared to the national median of $69,021. The median age of people living in Chesterfield is 42.7 years.
Chesterfield Weather
The average high temperature in July is 89.8 degrees, with an average low temperature in January of 25.8 degrees. The average rainfall is approximately 44.3 inches per year, with 7.35 inches of snow per year.
