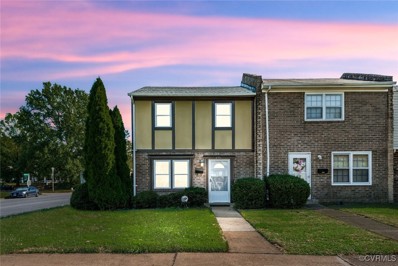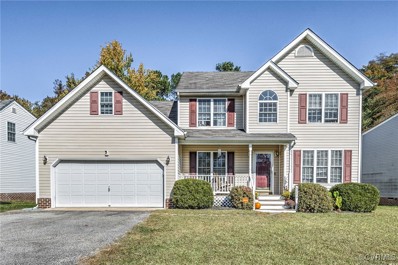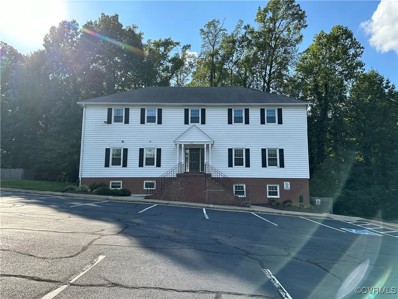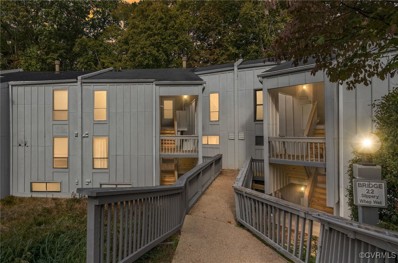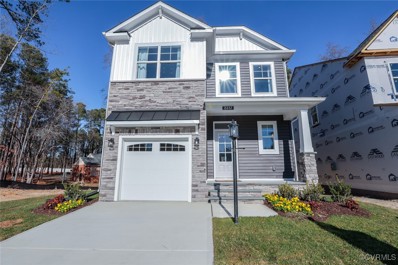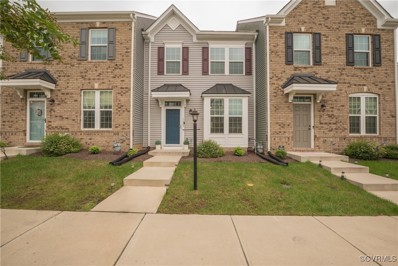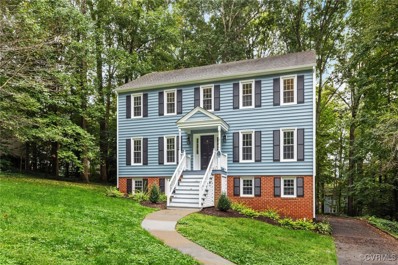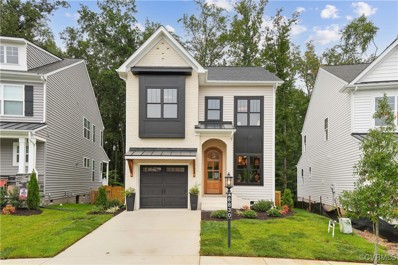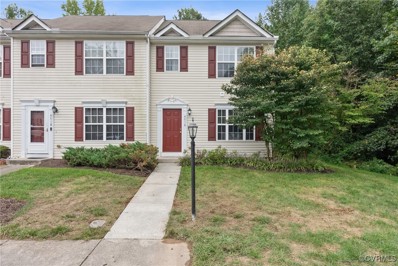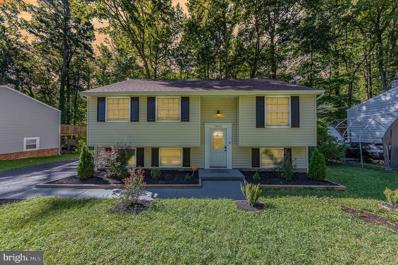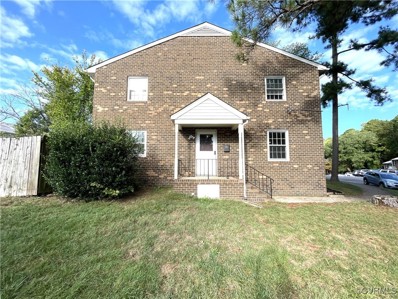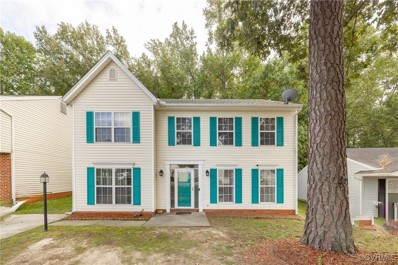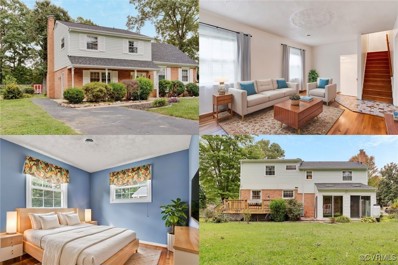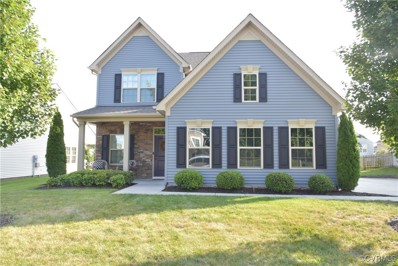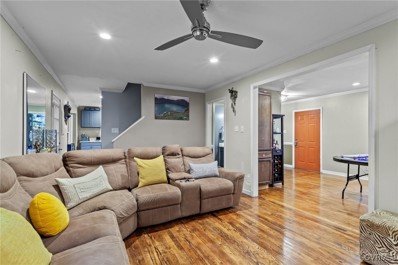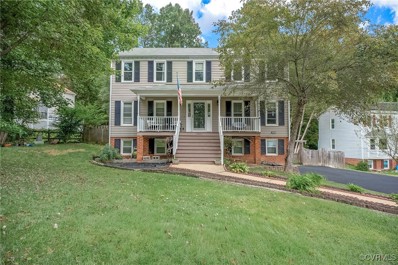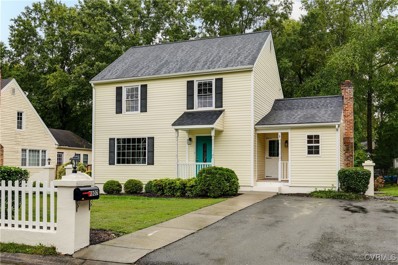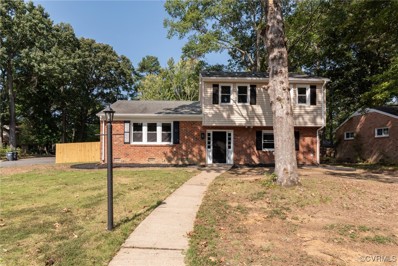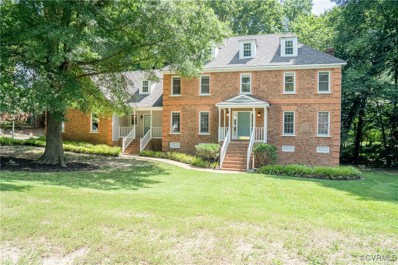North Chesterfield VA Homes for Rent
- Type:
- Townhouse
- Sq.Ft.:
- 1,094
- Status:
- Active
- Beds:
- 2
- Lot size:
- 0.05 Acres
- Year built:
- 1973
- Baths:
- 2.00
- MLS#:
- 2426626
- Subdivision:
- Berwick Village
ADDITIONAL INFORMATION
Charming 2- bedroom, 1.5-bathroom townhome featuring a spacious living area, half bath, laundry area, and a well-appointed kitchen with a tile backsplash and stainless steel appliances. Enjoy a beautiful enclosed solarium overlooking the fenced-in-backyard. Upstairs, you'll find two comfortable bedrooms and a full baths. Conveniently located near major highways and shopping. Don't miss this one !!!!
- Type:
- Single Family
- Sq.Ft.:
- 1,331
- Status:
- Active
- Beds:
- 3
- Lot size:
- 0.21 Acres
- Year built:
- 1982
- Baths:
- 2.00
- MLS#:
- 2426505
- Subdivision:
- Three Pines
ADDITIONAL INFORMATION
This charming tri-level residence offers a blend of comfort and style, making it an ideal choice for many different types of buyers. Step inside to find a living room with vaulted ceilings, creating an open and airy feel. Through the living room, the high ceilings continue in the kitchen where you will find a NEW stove/oven and NEW dishwasher. The spacious downstairs family room provides extra space for entertaining or relaxation by the wood burning fireplace. Ceiling fans add comfort and a modern touch, along with fresh paint and new carpet that complement much of the home. The large deck overlooks a private backyard, perfect for outdoor gatherings or quiet relaxation. A paved driveway provides ample parking, while the laundry room and expansive crawlspace offer plenty of storage in addition to the attic and the detached sheds. Along with a newly installed water heater, this home is ready, waiting for you to make it your own!
- Type:
- Single Family
- Sq.Ft.:
- 2,342
- Status:
- Active
- Beds:
- 5
- Lot size:
- 0.29 Acres
- Year built:
- 2003
- Baths:
- 3.00
- MLS#:
- 2426491
- Subdivision:
- Jessup Farms
ADDITIONAL INFORMATION
COME VISIT THIS BEAUTIFUL 5 BDRM 3 BA HOME located in the Jessup Farms Subdivision in Chesterfield County. The first level of this home features a spacious living room, dining room, family room w/ gas FP, kitchen w/ plenty of wood cabinetry, LAM C/TOPs, SS APPL & EIK area w/bay window, laundry room w/ access to ATT 2 car garage, 1st floor bedroom & full bath w/ tub/shower combo & single vanity w/ storage complete the 1st floor. The 2nd level of this home features a PRIM BR w/carpet, 11X5 WIC & 4X2 additional closet, ATT BA w/ LVP, easy entry shower & garden tub, double vanity w/storage & linen closet. Continue down the hall to find 3 ADD BRs w/ carpet & ample closet space, a shared hall bath w/ tub/shower combo, double vanity w/storage & linen closet complete the space. This home boasts, NEW carpet on stairs & NEW LVP on 2nd floor, NEW SS APPL, 2 car ATT garage, 13X13 back deck overlooking fenced in backyard area great for pets or entertaining friends and family. SCHEDULE YOUR TOUR TODAY!
- Type:
- General Commercial
- Sq.Ft.:
- 5,580
- Status:
- Active
- Beds:
- n/a
- Lot size:
- 0.62 Acres
- Year built:
- 1985
- Baths:
- MLS#:
- 2426362
ADDITIONAL INFORMATION
Original owner building that has been well maintained and renovated over the years. Five suites include the largest in the English basement, two on the first level, and two on the second level. The exterior of the building is low maintenance vinyl siding. Each suite has individually metered electric in tenants name with Dominion Energy. The suites are carpeted in the main area and vinyl flooring in bathroom. The basement suite is the largest at 1,830 SFT and has 2 bathrooms, a kitchenette and 6 offices. The basement was renovated in 2023 with new carpet and paint. New carpet was installed on the first and second floor in 2019. The suites on the first and second floors are each 930 SFT. The two suites on each floor share 2 bathrooms and a kitchenette.
- Type:
- Condo
- Sq.Ft.:
- 1,334
- Status:
- Active
- Beds:
- 3
- Year built:
- 1973
- Baths:
- 2.00
- MLS#:
- 2426334
- Subdivision:
- Edgehill Condo
ADDITIONAL INFORMATION
Location, Location, Location! This top-floor renovated 3-bedroom condo has been updated for a new owner. The kitchen offers newer cabinets, a tile backsplash, a pantry, a large opening overlooking the eating area, and a family room. The foyer offers new tile flooring and a closet. The family room is spacious, with a large picture window overlooking lush green woods, a wood-burning fireplace, and updated flooring. The dining area is conveniently located off the kitchen and the family room. Enjoy quiet time on your screen porch overlooking views of lush green forest. The Primary bedroom is spacious and offers renovated flooring and a renovated en suite with a tile shower. The laundry is located in the hallway and close to the primary bedroom. Bedrooms 2 and 3 are spacious with updated flooring. Enjoy the convenience of being 5 minutes from shopping, highways, gyms, and restaurants. Units have assigned parking and visitor parking, making it easy always to have a space. The outdoor storage shed is located near the front door a convenient location. HOA covers water, gas, pool, exterior maintenance, and trash service.
- Type:
- Single Family
- Sq.Ft.:
- 2,556
- Status:
- Active
- Beds:
- 5
- Lot size:
- 0.59 Acres
- Year built:
- 1998
- Baths:
- 3.00
- MLS#:
- 2426175
- Subdivision:
- Old Coach Hills
ADDITIONAL INFORMATION
Welcome to 5001 Niles Rd! This beautiful colonial is situated on over a half acre, corner lot in Olde Coach Hills. You’re sure to love the many upgrades this home has—both interior and exterior! This property has an oversized two car garage, a fully fenced-in rear yard, complete with a multi-tiered back porch, and a half-court basketball court! Moving inside, this 2,500+ square feet home boasts 5 bedrooms and 2.5 baths. As you enter, you are greeted by many sizable living spaces: living room, a formal dining room, the kitchen which has been renovated with granite counters, stainless steel appliances, and a kitchen island, along with multiple flex rooms that could be used as an office, playroom, or breakfast nook! Upstairs you’ll find all 5 bedrooms, the primary bedroom includes a massive walk-in closet and a beautiful en suite full bath with jacuzzi tub and glass enclosed shower. All bedrooms come with carpeted floors, ceiling fans, and generous closet space. The fifth bedroom is oversized and could easily double as an upstairs playroom or flex room, as well as an additional fifth bedroom. Off of the kitchen, you’ll find the oversized 2 car garage with a generator hook up. Many practical upgrades have already been taken care of for you recently, such as HVAC (2024 & 2018), new carpet (2023), kitchen renovation (2019) dishwasher and washer & dryer (2024), Gutter Guards (2017), roof (2015). Fall in love with this wonderful home! Schedule your showing today!
- Type:
- Single Family
- Sq.Ft.:
- 1,120
- Status:
- Active
- Beds:
- 3
- Lot size:
- 0.36 Acres
- Year built:
- 1985
- Baths:
- 2.00
- MLS#:
- 2425737
- Subdivision:
- Lost Forest
ADDITIONAL INFORMATION
Welcome to 9232 Lost Forest Drive, where charm meets comfort! This delightful 3-bedroom, 1.5-bathroom brick rancher offers 1,120 square feet of cozy living space. Nestled on a .36 acre lot, the property boasts ample outdoor space for relaxation or gardening. Inside, you'll find a warm and inviting atmosphere, perfect for creating lasting memories. With its thoughtful layout and charming features, this home is a wonderful opportunity for those seeking a welcoming retreat in North Chesterfield.
- Type:
- Single Family
- Sq.Ft.:
- 2,080
- Status:
- Active
- Beds:
- 3
- Year built:
- 2024
- Baths:
- 3.00
- MLS#:
- 2425772
- Subdivision:
- Bethany Creek Park
ADDITIONAL INFORMATION
This is a to-be built home! The Stonecrest features 3 bedrooms, 2.5 baths, front-load garage and an open spacious living spaces. LVP flooring throughout the first floor main living areas. Architectural details including wainscoting and crown molding give the space a polished look. Kitchen with granite countertops, island and pantry. Separate breakfast area adjoining the kitchen. Spacious and bright family room. Powder room for guests and a front porch complete the first floor. The second floor features a primary suite with walk-in closet and an ensuite bath with large, luxurious shower and double vanity. Bedrooms 2 and 3 with carpet and double door closet. Full hall bath, laundry room and a loft area complete the look. Bethany Creek Park is a brand-new community of gorgeous homes in a quiet neighborhood. Only minutes to Midlothian Turnpike and eight miles from downtown Richmond.
- Type:
- Townhouse
- Sq.Ft.:
- 1,294
- Status:
- Active
- Beds:
- 3
- Lot size:
- 0.04 Acres
- Year built:
- 2020
- Baths:
- 3.00
- MLS#:
- 2424514
- Subdivision:
- Silverleaf
ADDITIONAL INFORMATION
Location, Location!!! Come see this maintenance free, like new 2 story townhome in Silverleaf. This home is READY NOW and offers amenities GALORE! Some of these include but are not limited to: An exercise facility, a community pool, a splash pad, a club house, walking trails, yard maintenance and more. This 3 bed, 2.5 bath home is built for comfort and convenience. On the first floor discover an open concept layout that provides a living room, eat-in kitchen and a powder room. There is plenty of room for you and your guests, including a fenced in patio in the back. On the second floor you can find the primary bedroom that includes an en-suite bathroom. You can also find 2 more bedrooms that are generously sized and a full hall bath. This townhome is conveniently located to many schools, parks and shopping centers. It also offers quick and easy access to major highways including I-95, Chippenham Parkway, and Route 288, making your commute a breeze. Don't miss out on owning a beautiful townhome in Silverleaf. Schedule a showing today!
- Type:
- Single Family
- Sq.Ft.:
- 3,099
- Status:
- Active
- Beds:
- 4
- Lot size:
- 0.41 Acres
- Year built:
- 1975
- Baths:
- 4.00
- MLS#:
- 2426007
- Subdivision:
- Meadowbrook
ADDITIONAL INFORMATION
Be the first to see this well cared for 2-story Colonial home custom built by W.S. Carnes conveniently located in the Meadowbrook Estates community. The first level of this home offers both generously sized formal living and dining rooms as well as a spacious family room w/wood burning fireplace and large kitchen w/adjacent dining area. The carpeted areas on the first level have oak hardwood floors under the existing carpet. The second level offers four spacious bedrooms including the Owners Suite offering a private ensuite and his/hers walk in closets. Don't miss the walk-up attic that is accessible off of one of the guest rooms and is greatly for all of your storage needs. The finished basement is great for a workout area or an entertaining space for family and friends. This area also offers the attached side entry garage, a ½ bath and laundry area. The exterior of this home offers three sides of brick w/vinyl front, paved driveway, large fenced rear yard and so much more. Call today for a private showing.
- Type:
- Single Family
- Sq.Ft.:
- 2,766
- Status:
- Active
- Beds:
- 4
- Lot size:
- 0.7 Acres
- Year built:
- 1984
- Baths:
- 3.00
- MLS#:
- 2425763
- Subdivision:
- Loch Haven
ADDITIONAL INFORMATION
Over 2700 sq ft conveniently located in Loch Haven. Seller offering up to $7,500.00 in closing costs. Minutes from Powhite Parkway, Hull St Rd and Midlothian Turnpike. First floor features hardwood flooring and LVP flooring for durability. Semi open floor plan brings families together but also gives you room quiet me time. Run downstairs to the huge rec room for games, movies and more. On the second floor you will find a generously sized Owner's bed and bathroom. Bathroom features gorgeous tile shower with glass surround. Double bowl vanity and walk-in closet make it easy getting ready for work. Second floor also has 3 additional bedrooms. There is also a walk-up attic with plenty of storage. Outside you have lawn irrigation to keep that yard looking good. Out back there is a large back yard with privacy and a huge parking area. Loch Braemar has a community pool you can join, as well as a community group you can join to stay involved in continuing to make Loch Haven a great place to live.
- Type:
- General Commercial
- Sq.Ft.:
- n/a
- Status:
- Active
- Beds:
- n/a
- Lot size:
- 0.47 Acres
- Baths:
- MLS#:
- 2425718
ADDITIONAL INFORMATION
Prime Location!!!!!!! Cleared gravel lot behind Wawa on Midlothian Tnpk vacant land zoning c5
- Type:
- Single Family
- Sq.Ft.:
- 1,664
- Status:
- Active
- Beds:
- 3
- Year built:
- 2024
- Baths:
- 1.00
- MLS#:
- 2425350
- Subdivision:
- Bethany Creek Park
ADDITIONAL INFORMATION
Welcome to Bethany Creek Park. The Comfort Cottage Model is custom built by LeGault Homes and is perfectly lovely! 1664 square feet with a 1 car garage. The extraordinary elevation showcases a front Arch Door Entry with a stunning brick element, vinyl and hardi Tuxedo black trim detail and brick foundation. This Gorgeous California Chic plan is just perfect with its pocket office, large living room, opened kitchen, drop zone area off of the garage with built in lockers and storage. The second floor is spacious with a large primary bedroom and a huge custom walk in closet and private bath, bedroom 2 & bedroom 3 share a bath, the second floor finishes off with a sizeable laundry room with built in shelving and folding area. LeGault Homes included features: Arched Entry Way, Stacked Kitchen Cabinets with Soft Close & Cabinet Pantry, Enormous Island that incorporates the built in microwave and that seats 5 with 12" overhang, Matte White GE Café Appliances Gas Range, Custom Built in Round Corner Hood, Dishwasher, Refrigerator, Built In Custom Shelves and Closets, Recessed Lights, Wood Flooring 1st floor and 2nd floors, Stained Oak Steps, Tile Floors, Quartz Countertops, Tile Backsplash that extends to the ceiling, Gold Lighting & Plumbing Fixtures, Sod, Irrigation front, side & rear yards, 12x12 Trek decking and so much more. Homesite is private and picturesque. Enjoy the neighborhood 1 mile walk ending at a Pocket Park. Must See this Show Stopping Stunning Model Home! Call or visit us today to learn about the LeGault Homes Difference. Model Home address is 8830 Bethany Creek Ave. One year lease back to the builder.
- Type:
- Townhouse
- Sq.Ft.:
- 1,292
- Status:
- Active
- Beds:
- 3
- Lot size:
- 0.06 Acres
- Year built:
- 2006
- Baths:
- 3.00
- MLS#:
- 2425412
- Subdivision:
- Ashley Village
ADDITIONAL INFORMATION
Stunning 3-bedroom end-unit townhouse with beautiful finishes throughout located in the Ashley Village community in North Chesterfield! . Step inside and be greeted by the open layout, with stylish LVP flooring that flows throughout both the first and second floors. The kitchen is a dream, featuring sleek granite countertops and plenty of space for cooking or entertaining. There's even a formal dining area with beautiful wainscoting—perfect for hosting dinners! Upstairs, you'll find three spacious bedrooms, including a large primary suite with its own en-suite bath and walk-in closet. It’s everything you need for comfort and privacy! Plus, this home is perfectly located close to major travel routes, making commuting a breeze, and you’re just minutes from great shopping and grocery stores. This home is move-in ready and waiting for you to make it your own... book your tour today!
- Type:
- Single Family
- Sq.Ft.:
- 1,860
- Status:
- Active
- Beds:
- 4
- Lot size:
- 0.2 Acres
- Year built:
- 1978
- Baths:
- 3.00
- MLS#:
- VACF2000890
- Subdivision:
- Settlers Landing
ADDITIONAL INFORMATION
Welcome Home to this beautiful two-story split-foyer remodeled in 2023! Highlights of this property include an asphalt driveway, an architectural 30-year roof, a brand new rear privacy fence that backs to woods, a large freshly stained rear deck, and a rear concrete patio for cookouts and relaxation. Walk into an open floor plan with an updated kitchen which includes granite countertops, a center island for preparing meals, top-of-the-line stainless steel appliances, custom cabinetry with hardware, a backsplash, an open floor plan for entertainment, recessed lighting, and luxury vinyl plank flooring. Interior features include spacious rooms throughout, a large primary bedroom with two closets, plus a primary bathroom. All three full bathrooms have granite top vanities, and all showers/bathtubs have tile surround. Home is convenient to shopping centers, restaurants, parks, and highways/significant routes. The home also includes new solar panels to keep utility costs affordable and a brand-new large shed for additional storage. This is a must-see home!
- Type:
- Single Family
- Sq.Ft.:
- 1,508
- Status:
- Active
- Beds:
- 2
- Year built:
- 1996
- Baths:
- 2.00
- MLS#:
- 2421533
- Subdivision:
- Braxton
ADDITIONAL INFORMATION
BRAXTON 55+ COMMUNITY. Built by W.S. Carnes. Beautiful two bedroom, two bath home with a living room, dining room, eat-in kitchen and sunroom. This home features hardwood floors, recessed lighting, plantation shutters, gas fireplace, and new range in the kitchen. This community has a security gate house, lawn care, gutter cleaning, trash removal and snow removal services. Brick/vinyl and aluminum products provide for a maintenance free home.
- Type:
- Townhouse
- Sq.Ft.:
- 1,584
- Status:
- Active
- Beds:
- 3
- Lot size:
- 0.08 Acres
- Year built:
- 1973
- Baths:
- 3.00
- MLS#:
- 2424804
- Subdivision:
- Newberry Towne
ADDITIONAL INFORMATION
Pristine End Unit remodeled. Welcome home to this lovely 3 bedroom 2.5 bath end unit. New carpet throughout, new light fixtures, freshly painted throughout. First floor features large living room, ding room and eat in kitchen updated with white cabinets and new stainless steel stove, dishwasher. Laundry area with washer and dryer and a half bath. Second floor features Primary bedroom with private bath and large closet, two other nice size bedrooms with new carpet and freshly painted. Outside features lovely patio area great for enjoying that morning cup of coffee.
- Type:
- Single Family
- Sq.Ft.:
- 1,920
- Status:
- Active
- Beds:
- 3
- Year built:
- 1997
- Baths:
- 3.00
- MLS#:
- 2424660
- Subdivision:
- Proctors Point
ADDITIONAL INFORMATION
Discover the perfect blend of comfort and style in this beautifully updated 2-story Colonial home. This inviting residence features 3 large bedrooms and 2.5 bathrooms, offering ample space for your family’s needs. The family room, complete with a cozy gas fireplace, ceiling fan and tray ceiling, is the heart of the home, while the eat-in kitchen shines with new cabinets, countertops, backsplash, and lighting. The master bedroom is a serene retreat with a cathedral ceiling and a generous walk-in closet, and the updated master bathroom boasts a double vanity and new cabinetry. Enjoy recent improvements like a new roof, a new heating and AC unit, a 20x14 ft deck, an energy-efficient hot water heater, and stylish luxury vinyl plank flooring throughout. Entertain guests in the formal dining room or relax on the deck. Experience the charm and functionality of this well-maintained home. Please note that the refrigerator, washer, and dryer convey as is, no known defects.
- Type:
- Single Family
- Sq.Ft.:
- 2,099
- Status:
- Active
- Beds:
- 4
- Lot size:
- 0.3 Acres
- Year built:
- 1968
- Baths:
- 3.00
- MLS#:
- 2424657
- Subdivision:
- Greenfield
ADDITIONAL INFORMATION
Welcome to 1921 Greenfield, where warmth, comfort, and cherished memories await. This beautifully cared-for home exudes timeless elegance, with gleaming hardwood floors that flow through four levels of living. With a brand-new roof (2023) and a recently replaced water heater (2021), this home is move-in ready, waiting for its next chapter to be written. 4 bedrooms, 2.5 bath, unwind in one of two primary suites, one featuring a soothing Jacuzzi, perfect for relaxing after a long day. The heart of the home is the cozy family room, where the crackling fireplace is framed by a charming brick wall, inviting you to gather with loved ones. French doors open to a sunroom with windows overlooking the peaceful, private backyard with an expansive deck - a serene spot for quiet mornings or lively evenings spent entertaining under the stars. The lovely country kitchen provides space for everyday meals, while the formal dining room is the perfect setting for festive celebrations and memorable moments. Crown and chair molding throughout add a touch of sophistication. With ample closet space and two sheds, large laundry/mud room, storage space will never be an issue. Nestled in a quiet, family-friendly neighborhood, this home offers more than just beauty—it offers a lifestyle. Stroll along the walking paths, explore nearby biking trails, or take a short walk to Huguenot Park with its pools, soccer fields, and basketball courts. Top-rated James River High School and Greenfield Elementary are both close by. Light, bright, and full of heart—this is where your story begins. Schedule your private tour today! Some photos are virtually staged.
Open House:
Saturday, 11/16 2:00-4:00PM
- Type:
- Single Family
- Sq.Ft.:
- 2,108
- Status:
- Active
- Beds:
- 3
- Lot size:
- 0.18 Acres
- Year built:
- 2019
- Baths:
- 3.00
- MLS#:
- 2424478
- Subdivision:
- Silverleaf
ADDITIONAL INFORMATION
Welcome home to this charming 3-bedroom, 2.5-bath gem located in the highly sought-after Silverleaf community! Freshly painted and move-in ready, this home offers an open floor plan with plush carpet throughout and stunning laminate floors in the kitchen. The kitchen boasts modern stainless steel appliances, perfect for both everyday living and entertaining. Enjoy movies in your very own in-home theater room, creating the perfect space for entertainment and relaxation. Step outside to your fenced-in backyard, ideal for hosting gatherings or unwinding after a long day. The property also includes a full irrigation system, making lawn care a breeze. The spacious primary bedroom features a luxurious on-suite bathroom complete with double vanities and dual walk-in closets —providing ample space for all your storage needs. The Silverleaf Community offers an array of impressive amenities, including: Pools: A 7-lane lap pool, a baby pool, a splash park, and a beach area. Clubhouse: Featuring a fitness room and versatile recreational spaces. Recreation Fields: Perfect for sports and outdoor activities. Playground: Including a toy lot and jungle gym for children. This home is a must-see and won’t last long! Make it yours today and enjoy all that Silverleaf has to offer.
- Type:
- Single Family
- Sq.Ft.:
- 1,876
- Status:
- Active
- Beds:
- 4
- Lot size:
- 0.43 Acres
- Year built:
- 1986
- Baths:
- 3.00
- MLS#:
- 2424411
- Subdivision:
- Fernbrook
ADDITIONAL INFORMATION
Welcome to 4106 Gloucestershire St, a stunning colonial-style home nestled in the heart of North Chesterfield. This 4-bedroom, 2.5-bathroom residence is a perfect place for your family to flourish. As you step inside, you are greeted by gleaming hardwood flooring that flows seamlessly throughout the main level, creating a warm and inviting atmosphere. The spacious living area provides an ideal setting for cozy family gatherings or entertaining friends. The heart of the home, the kitchen, boasts chic grey cabinetry, stylish laminate countertops, and a complete suite of stainless steel appliances—perfect for the culinary enthusiast! Escape to your private primary suite, a serene retreat featuring a generous walk-in closet. The additional three bedrooms offer ample space for family, guests, or a home office, providing versatility to suit your lifestyle. Step outside onto your expansive rear deck, where summer barbecues and evening stargazing await. The vinyl siding installed in 2021 not only enhances the home's curb appeal but also ensures durability for years to come. Energy-efficient vinyl windows throughout the home fill each room with natural light while helping to reduce energy costs. With central heating and air, you'll enjoy year-round comfort, whether it's the warmth of winter or the cool breezes of summer. This delightful residence is ideally situated in a friendly neighborhood, close to parks, shopping, and excellent schools, making it a perfect place to call home. Don’t miss your chance to experience the charm and convenience of life at 4106 Gloucestershire St. Check out the virtual tour; see the real thing in person and make this home yours today.
- Type:
- Single Family
- Sq.Ft.:
- 2,522
- Status:
- Active
- Beds:
- 4
- Lot size:
- 0.4 Acres
- Year built:
- 1992
- Baths:
- 4.00
- MLS#:
- 2424279
- Subdivision:
- Brandon
ADDITIONAL INFORMATION
Welcome 10806 Spring Mill Rd, North Chesterfield, VA 23236. Spacious and inviting, this stunning 4-bedroom, 3.5-bath home offers an exceptional living experience. Second to none is the outpouring of natural light that graces the gorgeous hardwood floors. Boasting a convenient HUGE walk out basement, it provides ample space for in laws or storage and recreation. With its well-appointed bedrooms and bathrooms, including a luxurious primary suite, comfort meets elegance at every turn. This beautiful, freshly painted and well taken care of home conveniently located to schools, shopping, interstate and is on a cul-de-sac. Huge Deck with a waning attached. Low maintenance vinyl siding with brick and a large front porch. Large front yard & large fenced backyard with shed. Recent updates include NEW Storage is further enhanced by the walk-in attic . Hours of fun are waiting to be had in the finished basement. Whether it's gathering in the generous living areas, enjoying meals in the gourmet kitchen, or relaxing in the beautifully landscaped outdoor spaces, this home is perfect for both everyday living and entertaining. You are sure to enjoy years of joy with the brick exterior and top of the line roof. I forgot to tell you that there is a beautiful skylight in the primary bedroom. Welcome to your dream home
- Type:
- Single Family
- Sq.Ft.:
- 1,914
- Status:
- Active
- Beds:
- 3
- Lot size:
- 0.16 Acres
- Year built:
- 1979
- Baths:
- 4.00
- MLS#:
- 2424271
- Subdivision:
- The Colony
ADDITIONAL INFORMATION
Welcome to this renovated home, offering comfort and versatility. NEW Roof • NEW Kitchen Appliances • NEW Washer & Dryer • NEW Hot Water Heater • NEWER HVAC (2022) • Renovated Deck • Updated Lighting • Granite Kitchen Countertops • Fresh Paint • Updated Flooring. The picket fence adds a touch of classic appeal, setting the stage for a house that's both inviting and functional. The downstairs features a full renovated bathroom with a shower and a cozy room with a fireplace that could serve as a first-floor bedroom or an office, complete with a separate exterior entrance. This setup is perfect for roommates, multi-generational living, guests, a home office, or even a creative studio. Stepping inside the home, you will immediately notice the abundance of windows and natural lighting. The main floor boasts a front room and a formal dining area. The highlight is the spacious sunroom. With its beamed ceiling, 2 ceiling fans and expansive windows, this sunroom stretches across the entire back of the home, offering a perfect space for relaxation and gathering with loved ones. Upstairs, you'll discover a serene primary suite with an ensuite bathroom, along with two additional bedrooms and a hall bathroom. Throughout the home, you'll appreciate the elegant hardwood floors, updated lighting, and ceiling fans, all complemented by fresh paint. The kitchen has been beautifully refreshed, featuring new appliances, granite countertops, and freshly painted cabinets. This home is move-in ready, allowing you to enjoy all its features without a worry in the world. Whether you're looking for a family-friendly space or a versatile home office setup, this property has it all.
- Type:
- Single Family
- Sq.Ft.:
- 1,724
- Status:
- Active
- Beds:
- 4
- Lot size:
- 0.2 Acres
- Year built:
- 1968
- Baths:
- 3.00
- MLS#:
- 2424153
- Subdivision:
- Greenfield
ADDITIONAL INFORMATION
Welcome to 1940 greenfield Dr, a remarkable home located near major highways and minutes from shopping centers! The moment you pull up to the house, you will notice the nice curb appeal this home has. As you open the front door, you're greeted by a nicely sized living room area (open concept) and across you will find the newly updated kitchen with new cabinets/granite countertops and new Stainless steel appliances. The Home features newly refinished hardwood flooring throughout the entire house. All electrical fixtures are all updated with reccessed light/ceiling fans in the bedrooms. The first floor features a patio door that leads you right to the fully fenced backyard for privacy. The utility room is nicely sized with plenty of space for storage. As you head to the 2nd floor, you will find an additional 3 nicely sized bedrooms and 2 full bathrooms! The bathrooms all feature new fixtures/vanities/tile flooring and tub! This home offers plenty of newly updated items throughout. The interior has a fresh coat of paint and the windows have all been replaced in august 2024. The exterior offers a fully fenced in yard with plenty of space for activities. Don't miss your chance to schedule a showing!
- Type:
- Single Family
- Sq.Ft.:
- 3,942
- Status:
- Active
- Beds:
- 5
- Lot size:
- 0.49 Acres
- Year built:
- 1988
- Baths:
- 4.00
- MLS#:
- 2423924
- Subdivision:
- Bexley West
ADDITIONAL INFORMATION
Stunning 5-Bedroom 4 Bathrooms Colonial Offering 10k buyers credit for upgrades or redecorating, Welcome to the best-priced home in the neighborhood, offering nearly 4,000 square feet of immaculate, finished living space. This stunning brick-front Colonial is packed with features and ready for you to move in. Key Highlights: Main Level Convenience:** A first-floor bedroom with a full bath just steps away is perfect for guests or multi-generational living. Gourmet Eat-In Kitchen:*Enjoy cooking in your spacious kitchen featuring new appliances (dishwasher, oven, and microwave), corian countertops, ceramic tile floor and backsplash, custom rollout drawers in all base cabinets, and two large pantries. Elegant Living Spaces:*The formal living and dining rooms boast extensive dentil, crown, chair, and picture frame moldings, perfect for entertaining. Cozy Family Room:*Relax by the brick fireplace in the expansive family room. Sunny Retreat:*A lovely sunroom with beautiful hardwood floors provides a bright, cheerful space for relaxation. Luxurious Bedrooms: Five Spacious Bedrooms:*Includes a massive 27 x 27 room with two ceiling fans n a private ensuite bath or can be use4d as Entertain/Rec room or office space. Front and Rear Stairs:*Convenient access to the upper level from both the front and rear of the home. Recent Upgrades:*Freshly painted interiors, newly refinished hardwood floors upstairs, new blinds, & new ceiling fans in all bedrooms. Outdoor and Additional Features: *Beautiful Outdoor Spaces:*Enjoy the beautifully landscaped front yard, a newer deck. Modern Comforts:*Whole house self-lit generator (as is)Automatic Transfer Switch , new 30-year dimensional shingles roof (2013), central vacuum, and recessed lighting in the bedrooms, family room, and kitchen. Accessibility:*The home is wheelchair accessible. Oversized Garage & Workshop:** Plenty of space for vehicles and projects. Peace of Mind:, new recess lighting, and many other updates. This home is a must-see to fully appreciate!

© BRIGHT, All Rights Reserved - The data relating to real estate for sale on this website appears in part through the BRIGHT Internet Data Exchange program, a voluntary cooperative exchange of property listing data between licensed real estate brokerage firms in which Xome Inc. participates, and is provided by BRIGHT through a licensing agreement. Some real estate firms do not participate in IDX and their listings do not appear on this website. Some properties listed with participating firms do not appear on this website at the request of the seller. The information provided by this website is for the personal, non-commercial use of consumers and may not be used for any purpose other than to identify prospective properties consumers may be interested in purchasing. Some properties which appear for sale on this website may no longer be available because they are under contract, have Closed or are no longer being offered for sale. Home sale information is not to be construed as an appraisal and may not be used as such for any purpose. BRIGHT MLS is a provider of home sale information and has compiled content from various sources. Some properties represented may not have actually sold due to reporting errors.
North Chesterfield Real Estate
The median home value in North Chesterfield, VA is $356,500. The national median home value is $338,100. The average price of homes sold in North Chesterfield, VA is $356,500. North Chesterfield real estate listings include condos, townhomes, and single family homes for sale. Commercial properties are also available. If you see a property you’re interested in, contact a North Chesterfield real estate agent to arrange a tour today!
North Chesterfield, Virginia has a population of 112,838.
The median household income in North Chesterfield, Virginia is $54,795. The median household income for the surrounding county is $54,795 compared to the national median of $69,021. The median age of people living in North Chesterfield is 34.4 years.
North Chesterfield Weather
The average high temperature in July is 89.7 degrees, with an average low temperature in January of 27.6 degrees. The average rainfall is approximately 44.3 inches per year, with 11 inches of snow per year.
