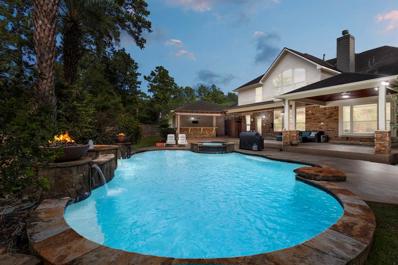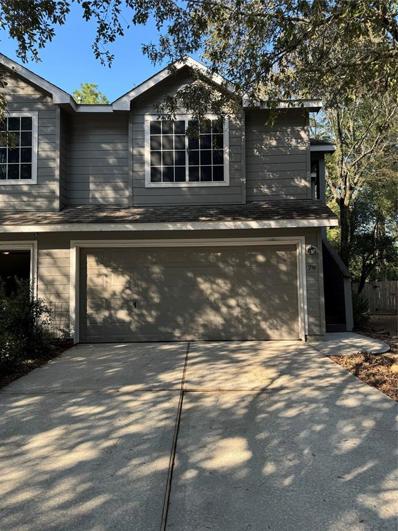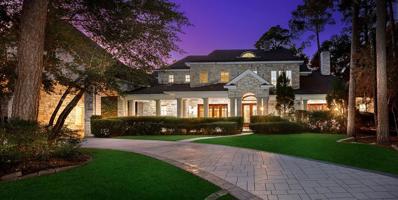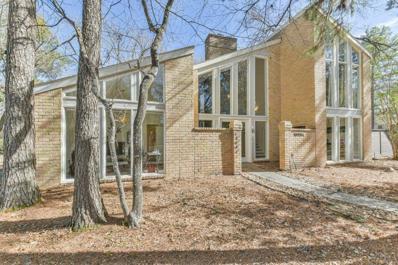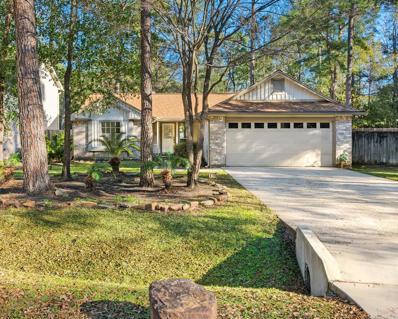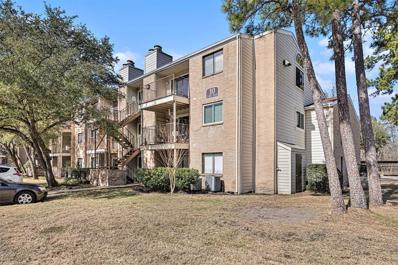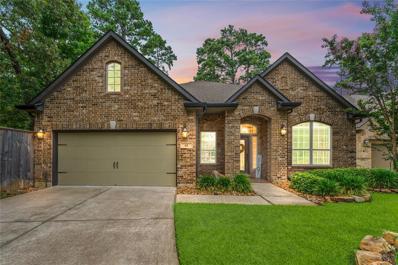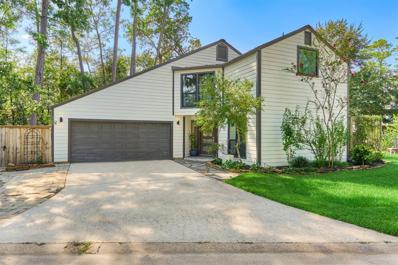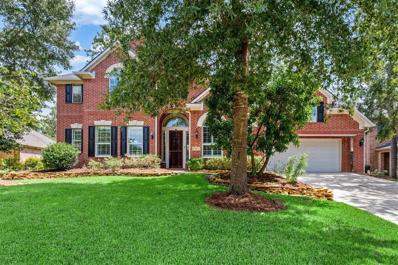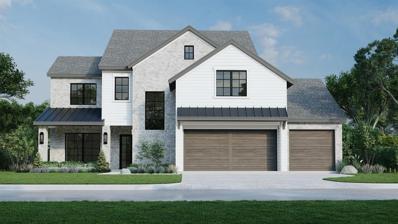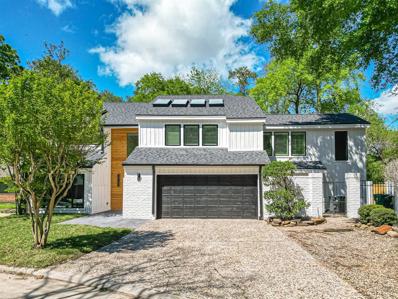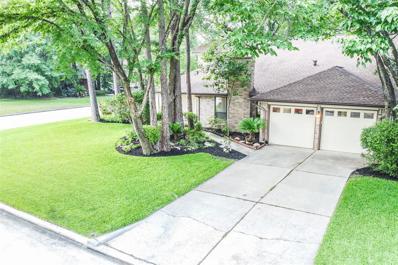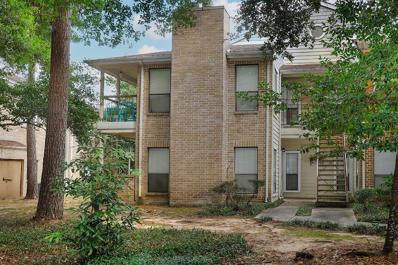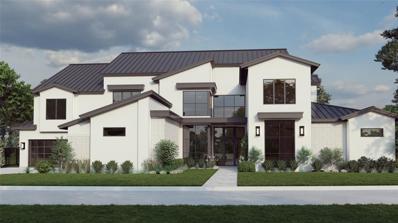The Woodlands TX Homes for Rent
- Type:
- Single Family
- Sq.Ft.:
- 3,556
- Status:
- Active
- Beds:
- 5
- Lot size:
- 0.34 Acres
- Year built:
- 2005
- Baths:
- 3.20
- MLS#:
- 11857949
- Subdivision:
- Wdlnds Village Sterling Ridge 54
ADDITIONAL INFORMATION
Amazing outdoor living with equipped covered summer kitchen, covered patio deck, Half bath outside for the pool area. Nice pool with cascading water features, fire pots and spa. Perfect to enjoy with friends and family. This house has all you need, 5 bedrooms, with good size game room, formal dining, kitchen open to family room with gaslog fireplace with modern look, breakfast area. Vinyl plank (SPC) flooring on first floor, wide baseboards. Detached oversized garage for 3 cars, spacious long driveway for guests easy parking and more. Home has a great location with exemplary schools, walking trails, parks and subdivision tennis courts. **GREENBELT **POOL & SPA, A must see !!!
- Type:
- Condo/Townhouse
- Sq.Ft.:
- 1,304
- Status:
- Active
- Beds:
- 2
- Year built:
- 1999
- Baths:
- 2.10
- MLS#:
- 27265302
- Subdivision:
- Wdlnds Village Alden Br 66
ADDITIONAL INFORMATION
Precious townhouse in a very peaceful area with no rear neighbors. Both bedrooms are very large. Master bedroom has a walk-in closet and an extra room/space for study, workout area, or nursery. Second bedroom has plenty of room for a sitting area. The backyard has a fire pit area, but is a blank canvas to make your own. Zoned to excellent schools in The Woodlands.
- Type:
- Single Family
- Sq.Ft.:
- 3,859
- Status:
- Active
- Beds:
- 3
- Lot size:
- 0.32 Acres
- Year built:
- 2017
- Baths:
- 3.10
- MLS#:
- 92433942
- Subdivision:
- Del Webb The Woodlands 04
ADDITIONAL INFORMATION
A very rare find in popular active resort 55+ Del Webb The Woodlands Gated Community. *WATERFRONT*NO BACKYARD NEIGHBORS*LOTS OF BELLS & WHISTLES*3 BEDROOMS*LUSCIOUSLY LANDSCAPED*Gorgeous popular Magnolia open Floor plan with Sunroom. Enjoy your Waterfront Views! Kitchen has large Island with seating area, upgraded KitchenAid Stainless Appliances including Gas Stove Top and Refrigerator, Double Oven, Roll-Out Shelving, Pull-Out Pots and Pans Drawers, and Pull-Out Spice Rack. This home has Breakfast/Dining Area, nice size Den with Fireplace, Office/Flex room, Primary Bedroom first floor with Fireplace that overlooks the amazing backyard views, you will not run out of closet space with the awesome 2 walk-in-closets. En-suite Bath with Soaking Tub, Separate Shower, and Double sinks. Bedroom down with its own bath, Gameroom Upstairs with 3rd Bedroom and Full Bath. Covered patio, Fire Pit, Electrical outlets in Flower Beds, Epoxy Garage Flooring. Lots of amenities and activities.
$3,750,000
3 Netherfield Way The Woodlands, TX 77382
- Type:
- Single Family
- Sq.Ft.:
- 9,124
- Status:
- Active
- Beds:
- 5
- Lot size:
- 1.51 Acres
- Year built:
- 2004
- Baths:
- 7.10
- MLS#:
- 63541197
- Subdivision:
- Woodlands Village Of Carlton Woods 07
ADDITIONAL INFORMATION
Discover unparalleled privacy with this custom masterpiece nestled among the trees on a rare 1.5-acre lot with unobstructed views of the 1st green of the Jack Nicklaus Signature Golf Course. This magnificent beauty showcases panoramic views of the infinity edge pool, lush grounds & golf course from nearly every room in the home, including multiple balconies. The striking grand spiral staircase combines all levels of the home, from the lower-level wine room to the 4th floor executive study that could also serve as a 6th bedroom ensuite. The main level includes both formals, home office, private guest suite with garage access, primary retreat with two stunning baths, & marble kitchen with top-of-the-line appliances. The second floor consists of a game/media room & 3 bedrooms/attached baths. Additional features include an elevator, 4-car garage, fire pit, outdoor kitchen, gazebo, & private access gate. This is not just a home, but an exclusive lifestyle. Schedule your private tour.
- Type:
- Single Family
- Sq.Ft.:
- 3,933
- Status:
- Active
- Beds:
- 4
- Lot size:
- 0.3 Acres
- Year built:
- 2000
- Baths:
- 3.10
- MLS#:
- 84244020
- Subdivision:
- Wdlnds Village Indian Sprg 18
ADDITIONAL INFORMATION
Discover this beautiful Emerald Home in desirable Indian Springs. With great curb appeal, manicured landscaping, a three-car garage, and a porte cochère, this home offers high ceilings, wood floors, traditional molding, and large windows showcasing lovely outdoor views. The main floor includes a grand foyer, formal living and dining rooms, a family room with a slate fireplace, and an entertainerâs kitchen with stainless steel appliances, a stunning backsplash, warm wood tones, an island, and a breakfast bar. The master suite features an updated bath with a step-in shower, separate tub, and dual sinks. Upstairs are three guest rooms and a game room. Enjoy the lush backyard with a sparkling pool and hot tub. Conveniently located near Indian Springs & Sterling Ridge Shopping Centers, Creekside Market Street, community parks, and exemplary schools.
- Type:
- Single Family
- Sq.Ft.:
- 1,941
- Status:
- Active
- Beds:
- 3
- Lot size:
- 0.15 Acres
- Year built:
- 1981
- Baths:
- 2.10
- MLS#:
- 57330981
- Subdivision:
- Wdlnds Village Panther Ck 05
ADDITIONAL INFORMATION
This stunning two story, 3 bed 2.5 bath home is the epitome of luxury and comfort. You'll be greeted by high ceilings, exquisite engineered hardwood floors throughout the lower level, and the neutral color palette creates a warm and inviting atmosphere. This home has been updated with modern touches such as an updated stair rail, light fixtures, and Granite counter tops. Upstairs you'll find two more spacious bedrooms along with a fully updated bathroom and a loft game room/bonus space. Step outside into your own private oasis, enjoy summer BBQs on the deck or relax in the large backyard with no rear neighbors. There's even plenty of room to play or store your belongings in the convenient storage shed. This home boasts numerous recent updates including a new garage door, windows, back fence, roof (replaced in 2020), hot water heater (2021), and an electrical surge protector. Don't miss out on this opportunity to make this beautiful house your home. Schedule a showing today
- Type:
- Condo/Townhouse
- Sq.Ft.:
- 1,535
- Status:
- Active
- Beds:
- 3
- Year built:
- 2000
- Baths:
- 2.10
- MLS#:
- 26675570
- Subdivision:
- Wdlnds Village Alden Br 52
ADDITIONAL INFORMATION
Donât miss this lightly lived in, neat as a pin Townhome at 6 S Villa Oaks Drive! Inviting open concept style w/ popular split-level floorplan is sure to please. Ground level: Cheerful kitchen with breakfast bar, pantry, dining space. Large living room centers around gas log fireplace. Downstairs half bath is located near kitchen. Upstairs: You will find Primary bedroom with generous ensuite bath, dual vanities and walk-in closet. Also on 2nd, laundry/utility space, full bath and two well sized bedrooms, one includes another walk-in closet! With this propertyâs plentiful backyard space and patio, it is a large and lovely outdoor oasis for all to enjoy, including pets! Washer, Dryer and Refrigerator included. Supreme convenience being located near both FM 1488, FM242 with easy access to I-45, Medical Centers, shopping areas, recreation and central to Conroe, Magnolia and all of the wonderful amenities of The Woodlands. Call with your questions and schedule your showing right away!
- Type:
- Land
- Sq.Ft.:
- n/a
- Status:
- Active
- Beds:
- n/a
- Lot size:
- 0.7 Acres
- Baths:
- MLS#:
- 57033777
- Subdivision:
- Northline Oaks
ADDITIONAL INFORMATION
A tranquil, private, but huge, wooded lot "in the middle of the action" close to everything: Gosling Sports Fields, Park&Ride, Woodlands shopping, schools, & medical, without a MUD tax or HOA fee * low tax rate, too * the lot is approximately 100' wide & 300' deep, backs to a greenbelt and intermittent pond with no rear neighbor! - and sits on a quiet street with little traffic * wonderful trees and room to spread out * high and dry - not in a flood zone * many new +million$ homes built in neighborhood in last few years and more in progress * a wonderful location convenient to amenities in The Woodlands without the cost of living in The Woodlands. Please call for appointment to view this fabulous lot.
$3,500,000
15 Netherfield Way The Woodlands, TX 77382
- Type:
- Single Family
- Sq.Ft.:
- 13,244
- Status:
- Active
- Beds:
- 9
- Lot size:
- 1.48 Acres
- Year built:
- 2007
- Baths:
- 10.10
- MLS#:
- 72502394
- Subdivision:
- Carlton Woods
ADDITIONAL INFORMATION
Exquisite custom home overlooking the 2nd Fairway of the Jack Nicklaus Golf Course in 24 hour guard gated Carlton Woods! Located on a 1.47 acre lot with a serene pond in front and golf course views in back, this home offers a stunning Austin stone exterior, 5 car garage (1 oversized for an RV) + porte-cochere, gated circular driveway, covered front porch, gorgeous hardwood flooring and designer light fixtures, detailed trim work, an elevator, 3 gas log fireplaces and 1 wood burning, wine room, guest quarters with kitchenette, and large windows that frame golf course and water views throughout. Study with wood beam ceiling and shelving w/library ladder; open concept kitchen/breakfast/family rooms; both formals; owner's retreat down; 5 bedrooms, game room, study nook and wraparound balcony up; 3rd floor features a media room, 2 additional bedrooms and living area; sun room opens to a fabulous backyard with sparkling pool and spa with waterfalls, shade trees and tons of room to play!
- Type:
- Single Family
- Sq.Ft.:
- 3,399
- Status:
- Active
- Beds:
- 4
- Lot size:
- 0.34 Acres
- Year built:
- 1979
- Baths:
- 3.10
- MLS#:
- 27315553
- Subdivision:
- Wdlnds Village Grogans Ml 06
ADDITIONAL INFORMATION
The following has been done in last 5 years Kitchen - Completely updated Master Bath - Completely updated Bath #2 - Completely updated Master Bedroom, Study and Dining Room - New (wood look) tile flooring Living Room - New ceramic tile flooring Exterior rear wood siding replaced with Hardie Plank lower and wood siding upper Swimming pool resurfaced and equipment replaced Driveway resurfaced The following has been done in last 6 months Upstairs Bedrooms - New carpeting New paint entire interior All window framework replaced in both inside and out. House is contemporary style with open floor plan and 50 + (large) windows.
- Type:
- Single Family
- Sq.Ft.:
- 1,330
- Status:
- Active
- Beds:
- 3
- Lot size:
- 0.13 Acres
- Year built:
- 1981
- Baths:
- 2.00
- MLS#:
- 20351384
- Subdivision:
- Wdlnds Village Panther Ck 07
ADDITIONAL INFORMATION
**TENANT OCCUPIED-INVESTORS ONLY* Lease in place through March 31, 2025 at $1,750/month. Check out this beautifully home in the heart of The Woodlands! Nestled on a lot with no rear neighbors, this charming 3-bed 2-bath house backs onto a greenbelt with a paved walking trail, offering privacy and tranquility features a stylish neutral color palette with farmhouse gray-tone flooring that extends through the kitchen, living, dining, and laundry areas. UPDATED 2019: Kitchen was fully updated with a new faucet, sink, granite countertops, backsplash, and a gas stove with stainless steel appliances. The cozy wood-burning fireplace has been whitewashed for a farmhouse look.Updated sliding glass door opens to a deck in the backyard. Both bathrooms w/new toilets, bathtubs, tiles, and fixtures. Brand-new carpet has been installed in all the bedrooms.NEW Roof in 2019. NEW Water Heater: 2023 With a low tax rate and access to shopping, restaurants, this home is a must-see!
- Type:
- Single Family
- Sq.Ft.:
- 1,526
- Status:
- Active
- Beds:
- 3
- Year built:
- 1982
- Baths:
- 2.00
- MLS#:
- 25860262
- Subdivision:
- WOODLANDS VILLAGE PANTHER CREEK
ADDITIONAL INFORMATION
Charming 1-Story Home in Woodlands Village Panther Creek. This updated 1-story home in Woodlands Village Panther Creek offers flexible living with a new roof (2023) and a host of modern upgrades. Updated kitchen with new countertops, a microwave, sink, and soft-closing drawers. Bathrooms feature granite vanities and updated fixtures. The Living Room boasts vaulted ceilings, a floor-to-ceiling brick fireplace, & two sliding doors to the backyard. The kitchen is highlighted by dramatic vaulted ceilings and tree-top views through a large triangular window. The Primary Bedroom includes a vaulted ceiling, & sliding doors to the patio. A versatile 3rd Bedroom with built-ins is perfect as an Office Room. Garage has a large amount of storage with cabinetry. Conveniently located near dining, shopping, and entertainment, this home offers the perfect blend of comfort and accessibility.
- Type:
- Condo
- Sq.Ft.:
- 889
- Status:
- Active
- Beds:
- 2
- Year built:
- 1982
- Baths:
- 1.00
- MLS#:
- 25297106
- Subdivision:
- Creekwood Vill Condos 02
ADDITIONAL INFORMATION
Beautifully updated 2-bedroom first-floor unit in a prime location! The Woodlands Creekwood Village! This is the blank slate you have been searching for to become your new home sweet home, offering a light and bright open floorplan with brand-new luxury vinyl flooring and neutral finishes. The modern kitchen features sleek granite countertops. A breakfast bar is added to the open-concept living room, boasting a wood-burning fireplace. The gorgeous renovated bathroom boasts a brand-new vanity, bathtub with tile surround, and all-new faucets. Fully equipped with all appliances, including washer and dryer. Quick access to Highway 45, The Woodlands Mall, Market Street, The Woodlands Pavilion, and miles of nearby scenic walking/biking trails! Schedule your showing today before itâs too late!
- Type:
- Single Family
- Sq.Ft.:
- 2,388
- Status:
- Active
- Beds:
- 3
- Lot size:
- 0.24 Acres
- Year built:
- 2012
- Baths:
- 2.00
- MLS#:
- 30910659
- Subdivision:
- The Woodlands Creekside Park 18
ADDITIONAL INFORMATION
Peaceful one-story home on a cul-de-sac lot in amenity-rich Creekside! Huge backyard with no left-side neighbors and a long curved driveway! Flex room can easily allow for 3 bedrooms with featured armoire and frosted french doors! High-end flooring throughout, including Du Chateau linear oak hardwoods and luxury wool carpet. Kitchen boasts stainless steel appliances, quartz counters and a stunning custom mosaic backsplash. Dedicated butlerâs pantry, abundant cabinet space and walk-in pantry are perfect for any discerning chef. Primary retreat features luxury wool patterned carpet, oversized walk-in closet, upgraded cabinetry, and quartz counters. Huge laundry room with built-ins! Large covered back patio with pavers features sound system, and garage has epoxy floor! Updates include: new water heater, new water softener, new roof, new countertops, leaf gutters and side fence updates! Minutes away from top-rated schools, Creekside Park shopping center, HWY 99, Market Street and more!
- Type:
- Single Family
- Sq.Ft.:
- 2,229
- Status:
- Active
- Beds:
- 4
- Lot size:
- 0.2 Acres
- Year built:
- 1980
- Baths:
- 3.00
- MLS#:
- 34857829
- Subdivision:
- Wdlnds Village Grogans Ml
ADDITIONAL INFORMATION
Stunning and TOTALLY remodeled inside and out in the heart of The Woodlands! Sellers spared no expense remodeling this one of a kind 4 bedroom, 3 baths. Flexible ( two primary bedrooms ) and open floorplan highlighting exquisite workmanship and walls of NEW windows. You'll love the wide plank white oak floors. Every inch of this gorgeous kitchen is custom to maximize the space. Viking commercial appliances, built-on-site cabinetry, apron sink, quartz and backsplash, large granite island, overlooks the entertainerâs living room with elevated ceilings and gorgeous fireplace. Sliding glass doors take you out to two outdoor spaces - putting green, fire pit, expansive covered patio and plenty of room for a pool! NEW SIDING, METAL ROOF, New doors, electrical, plumbing, raised ceiling, all baths remodeled, custom millwork, ask for complete list! Close to everything The Woodlands has to offer, and within The Golf Trails of The Woodlands community!
Open House:
Friday, 11/15 2:00-5:30PM
- Type:
- Single Family
- Sq.Ft.:
- 3,616
- Status:
- Active
- Beds:
- 4
- Lot size:
- 0.29 Acres
- Year built:
- 2002
- Baths:
- 3.10
- MLS#:
- 5844514
- Subdivision:
- Wdlnds Village Sterling Ridge 15
ADDITIONAL INFORMATION
Welcome to your dream home in the highly desirable Pepperdale neighborhood. Nestled on a serene cul-de-sac, this stunning residence boasts a perfect blend of modern updates & timeless charm. Spacious, light-filled floor plan designed for both comfort & elegance. Updated kitchen is a culinary delight, featuring sleek countertops, contemporary cabinetry, & high-end appliances. Adjacent to kitchen, the living areas flows seamlessly, ideal for entertaining or relaxing with family. Primary bathroom has been thoughtfully renovated to provide a luxurious retreat with spa-like finishes & a sophisticated design. All four generously sized bedrooms offers ample space & walk-in closets, ensuring plenty of storage & privacy for all. Outside, youâ??ll find your own private oasis. The expansive backyard is perfect for year-round enjoyment, featuring an outdoor kitchen, sparkling pool & rejuvenating spa. Quick access to restaurants & shopping & zoned to highly rated CISD schools. This one has it all!
- Type:
- Single Family
- Sq.Ft.:
- 3,635
- Status:
- Active
- Beds:
- 5
- Lot size:
- 0.2 Acres
- Year built:
- 2003
- Baths:
- 4.00
- MLS#:
- 36945096
- Subdivision:
- The Woodlands
ADDITIONAL INFORMATION
BETTER THAN NEWâ??Just updated upstairs HVAC, Discover this meticulously maintained 3,635 SF, 5-bedroom, 4-bathroom home in the highly sought-after Woodlands master-planned community. The spacious 3-car garage & functional floor plan cater perfectly to modern living. The private master suite features a cozy sitting area & direct access to a backyard flagstone patio. You'll also find a dining room, study & a secondary bedroom with an adjacent full bath is perfect for guests or in-laws, on the main floor. The expansive island kitchen boasts granite countertops, a gas stove, & a walk-in pantry, seamlessly flowing into the living areasâ??ideal for entertaining. Additional highlights include flawless hardwood floors, plantation shutters, and an updated TechShield 30-year roof for energy efficiency. The exterior has been pressure washed, windows cleaned, and new mulch added for enhanced curb appeal. Zoned todaward-winning CISD schools, this home offers the best in community living.
- Type:
- Single Family
- Sq.Ft.:
- 2,289
- Status:
- Active
- Beds:
- 2
- Lot size:
- 0.14 Acres
- Year built:
- 2018
- Baths:
- 2.00
- MLS#:
- 94069209
- Subdivision:
- Del Webb The Woodlands
ADDITIONAL INFORMATION
Why is this HOME UNIQUE?? Itâ??s located on a quiet street..the back of HOME FACES THE TREES & there is a no build zone behind it. It has a WHOLE HOUSE GENERATOR, a WATER FILTRATION SYSTEM, a SPRINKLER SYSTEM, 2 WATER HEATERS, EPOXY FLOORS IN GARAGE & a stairway to nearly 200 sqft of TX Basement in the Attic. Home is MOVE IN READY & VERY LIGHTLY LIVED IN. Itâ??s a 1 story Pulte Built, Martin Ray design. It has 2 BDRMS, 2 BATHS plus an additional Flex Room & a Study/Office. The Kitchen has STAINLESS APPLIANCES, Dbl OVENS & TONS OF STORAGE w/ROLLOUT SHELVES throughout the lower cabinets, a GIANT WALK IN PANTRY, A HUGE ISLAND w/GRANITE COUNTERTOPS for entertaining!! ALL BLINDS and DRAPES are stay w/home. Primary Bathroom has Dbl sinks, large walk-in closet & an oversized shower w/a built-in seat. LOW TAXES & AMAZING AMENITIES at â??THE LODGEâ?? Clubhouse- indoor & outdoor pools, a fitness center, daily activities & more!! Book a tour..you are going to fall in love w/this lifestyle and community!!
- Type:
- Single Family
- Sq.Ft.:
- 4,775
- Status:
- Active
- Beds:
- 5
- Lot size:
- 0.31 Acres
- Year built:
- 1990
- Baths:
- 5.20
- MLS#:
- 2692521
- Subdivision:
- Wdlnds Village Panther Ck 24
ADDITIONAL INFORMATION
Discover the epitome of luxury living with this unique Lake Woodlands waterfront home, substantially renovated & enhanced with a 1350 sqft addition, 2-story family room with panoramic lake views & a versatile one-bedroom apartment with kitchen & living room, all designed to be elevator-ready! Enjoy breathtaking views of Lake Woodlands from a large lakefront lot. The open floor plan features high ceilings, elegant formal areas, a spacious kitchen and breakfast area, a study, & 5 bedrooms. Every detail has been meticulously updated: a brand new roof, modern kitchen, exquisite flooring throughout, and smart appliances. Additionally, the new laundry room is equipped with ample cabinetry w/ room for a fridge. The beautifully landscaped front and back yard comes complete with a pool, boat dock, & large covered outdoor kitchen area that transforms this property into your personal tropical paradise! Located in a prime location, minutes from destinations like Market Street & The Woodlands Mall
$1,900,000
5 Coralvine Court The Woodlands, TX 77380
- Type:
- Single Family
- Sq.Ft.:
- 3,954
- Status:
- Active
- Beds:
- 4
- Lot size:
- 0.27 Acres
- Baths:
- 4.10
- MLS#:
- 66163517
- Subdivision:
- Woodlands Village Grogans Mill
ADDITIONAL INFORMATION
Award winning Matt Powers offers a custom design merging classic features with contemporary touches maximizing golf course views. Plan is ready to build. Located on the 8th hole of The Woodlands Tournament Course. Sought-after location in established Village of Grogan's Mill. Rare opportunity with new construction in prime location, true 3-car garage on a golf course. Large outdoor living space, open kitchen, wine bar, large island, gorgeous primary suite, white oak flooring, game room, home office, primary overlooks golf course & 3 spacious ensuite bedrooms up. Foam insulation, tankless water heater, dual pane windows for high efficiency. This property offers an unparalleled lifestyle...minutes to Town Center, hospitals, Market Street, I45 & IAH. The Woodlands has renown shopping, 209 miles of bike trails, 200 restaurants, and 22 highly acclaimed public schools. Previous home has already been torn down. Cart path on opposite side for maximum privacy and views. Pure excellence.
$930,000
66 Lazy Lane The Woodlands, TX 77380
- Type:
- Single Family
- Sq.Ft.:
- 3,800
- Status:
- Active
- Beds:
- 5
- Lot size:
- 0.17 Acres
- Year built:
- 1982
- Baths:
- 5.10
- MLS#:
- 80503311
- Subdivision:
- Wdlnds Milbend Village 03
ADDITIONAL INFORMATION
NEW WINDOWS , NEW SKYLIGHTS , NEW PLUMBING , NEW WATER HEATERS AND MORE!!! 66 Lazy Lane is located on a quiet, cul-de-sac street with tons of upgrades. Lazy Lane is a one-of-a-kind true custom build with endless features that make it stand out from the rest. Backing up to a private reserve with views of The Woodlands Resort golf course. Situated against a backdrop of a private reserve with sweeping vistas of The Woodlands Resort golf course, this residence is a haven of tranquility. As you step inside, you're greeted by the grandeur of two-story ceilings in the living room, flooded with natural light streaming through floor-to-ceiling windows. Downstairs, dual primary suites offer luxurious retreats, each overlooking the inviting pool and expansive backyard, ideal for extended family or guests. Upstairs discover three additional three bedrooms, accompanied by a private office space, and a versatile game room complete with a bonus loft, providing ample space for work and play.
- Type:
- Single Family
- Sq.Ft.:
- 1,974
- Status:
- Active
- Beds:
- 3
- Lot size:
- 0.16 Acres
- Year built:
- 1983
- Baths:
- 2.10
- MLS#:
- 22117812
- Subdivision:
- Wdlnds Village Grogans Ml 38
ADDITIONAL INFORMATION
This stunning single-family home boasts a serene setting surrounded by mature trees, creating a private retreat for relaxation. Recently updated with a luxurious en suite featuring smart mirrors, energy-efficient Storm Windows, and a 5-year-old roof. The kitchen, guest bath, and full bath have also been beautifully renovated. Enjoy the spacious living room with a double-height ceiling. This home is sure to capture your heart and make the perfect place to call your own. Don't miss out on the opportunity to make this your dream home!
- Type:
- Condo/Townhouse
- Sq.Ft.:
- 1,739
- Status:
- Active
- Beds:
- 3
- Year built:
- 2000
- Baths:
- 2.10
- MLS#:
- 79675619
- Subdivision:
- Wdlnds Village Alden Br 77
ADDITIONAL INFORMATION
Welcome home to this beautiful two story town-home tucked away on a cul-de-sac offering 3 bedrooms, 2.5 bath and a 2 car attached garage, upstairs game room, wonderful high ceilings and a covered back patio with no back neighbor are just some of the features This is an open floorplan with spacious kitchen open to the family room and your fully fenced backyard also the downstairs Primary bedroom and en-suite make for good separation of space. Your sure to enjoy a relaxing evening in your fully fenced private back patio, wood flooring throughout first floor, Fully updated HVAC. Maintenance fee includes roof, exterior, grounds and insurance. Neighborhood has access to walking trails, parks and easy access to all your favorite Woodlands amenities!
- Type:
- Condo
- Sq.Ft.:
- 1,106
- Status:
- Active
- Beds:
- 2
- Year built:
- 1983
- Baths:
- 2.00
- MLS#:
- 79493876
- Subdivision:
- Creekwood Vill Condos 03
ADDITIONAL INFORMATION
Meticulously maintained one story first floor condo in The Woodlands Creekwood Village! Close to shops and restaurants at Market Street and Woodlands Waterway. This is one of the largest floor plans in the neighborhood! Vinyl plank wood look flooring, neutral paint, excellent storage, and abundant windows provide natural light. The open concept living area with wood burning fireplace overlooks the kitchen with breakfast bar, granite counters, plenty of cabinet storage and pantry. Owner's retreat has a large walk-in closet and en-suite bath; 2nd bedroom (would also make a great study) has it's own bath as well. Covered patio too!
$5,750,000
46 Aria Isle Drive The Woodlands, TX 77380
- Type:
- Single Family
- Sq.Ft.:
- 9,127
- Status:
- Active
- Beds:
- 5
- Lot size:
- 0.41 Acres
- Baths:
- 5.30
- MLS#:
- 98308463
- Subdivision:
- Wdlnds Lake Woodlands East Shore
ADDITIONAL INFORMATION
In the sought after waterfront location of Aria Isle at East Shore, this is an exclusive collaboration by renowned John Post Homes, architect Gary Keith Jackson & Jana Erwin of Nest Interior Design Group. First level features study, game room, luxurious powder bath, spacious living room seamlessly opening up to expansive quartz island kitchen, marble fireplace & formal dining w/refrigerated wine storage space & butler bar w/ice maker & beverage storage. Primary bedroom w/modern & timeless upscale comforts, 2 primary closets, soaking tub & separate walk-in shower. Second level equipped w/4 bedrooms, 4 bathrooms, game room w/covered balcony & storage room. Outdoor covered veranda includes a summer kitchen w/high-end appliance package overlooking the spacious backyard w/enough room for a pool (renderings available but not included). Enjoy all of East Shore's amenities w/close proximity to Waterway, Hughes Landing & Market Street w/entertainment, shopping & dining galore!
| Copyright © 2024, Houston Realtors Information Service, Inc. All information provided is deemed reliable but is not guaranteed and should be independently verified. IDX information is provided exclusively for consumers' personal, non-commercial use, that it may not be used for any purpose other than to identify prospective properties consumers may be interested in purchasing. |
The Woodlands Real Estate
The median home value in The Woodlands, TX is $517,000. This is higher than the county median home value of $348,700. The national median home value is $338,100. The average price of homes sold in The Woodlands, TX is $517,000. Approximately 68.26% of The Woodlands homes are owned, compared to 25.48% rented, while 6.27% are vacant. The Woodlands real estate listings include condos, townhomes, and single family homes for sale. Commercial properties are also available. If you see a property you’re interested in, contact a The Woodlands real estate agent to arrange a tour today!
The Woodlands, Texas has a population of 115,716. The Woodlands is more family-centric than the surrounding county with 42.53% of the households containing married families with children. The county average for households married with children is 38.67%.
The median household income in The Woodlands, Texas is $130,011. The median household income for the surrounding county is $88,597 compared to the national median of $69,021. The median age of people living in The Woodlands is 40.4 years.
The Woodlands Weather
The average high temperature in July is 93.3 degrees, with an average low temperature in January of 40.8 degrees. The average rainfall is approximately 49.5 inches per year, with 0 inches of snow per year.
