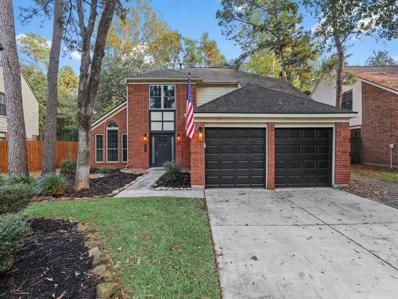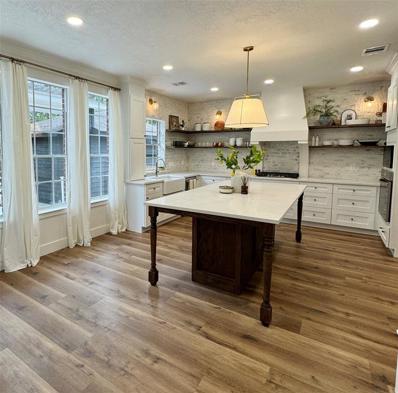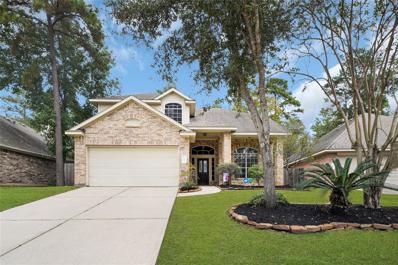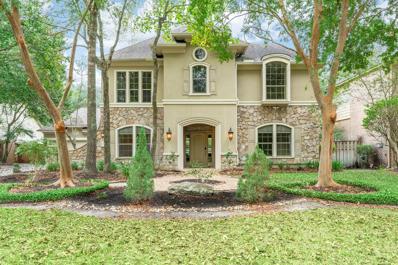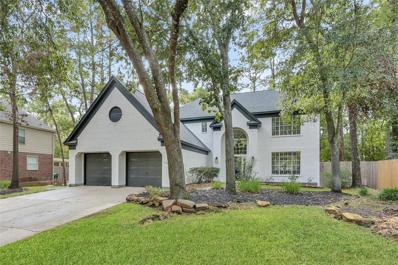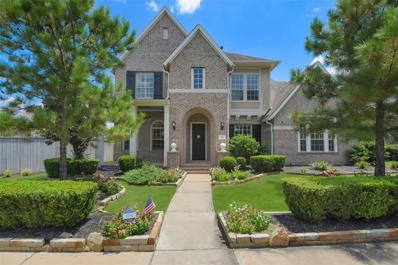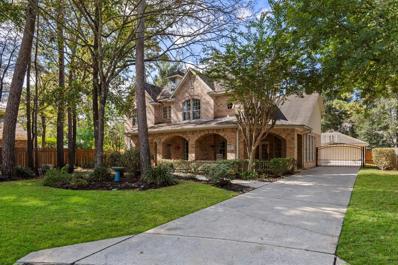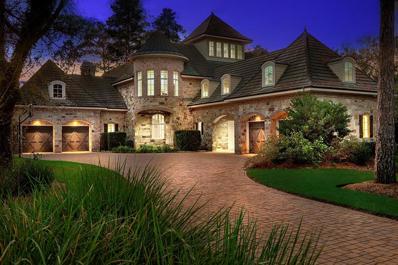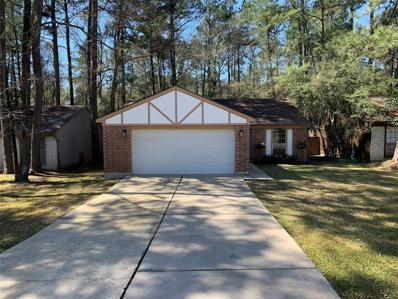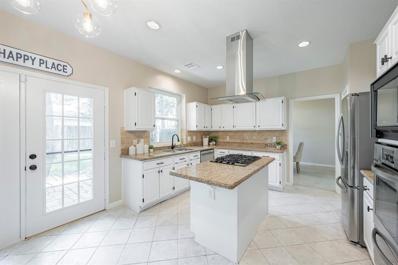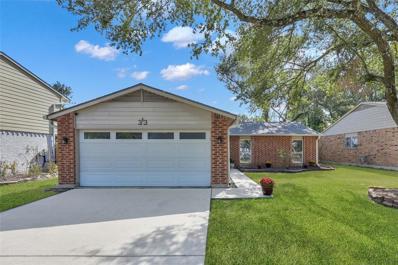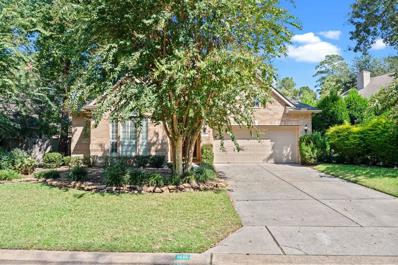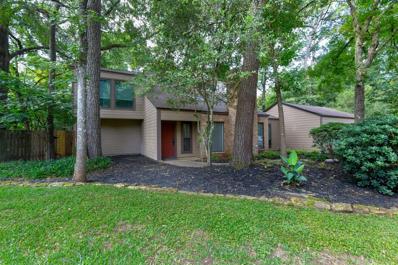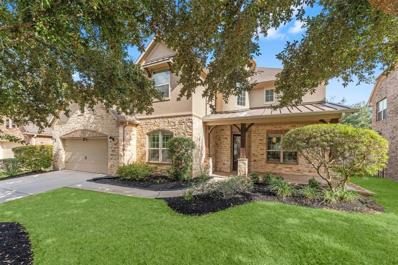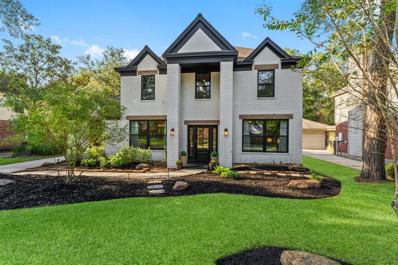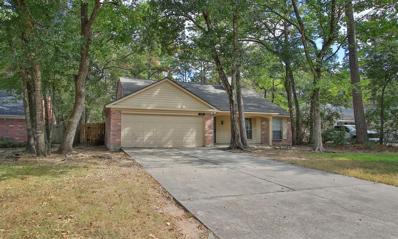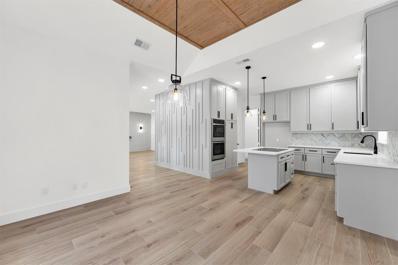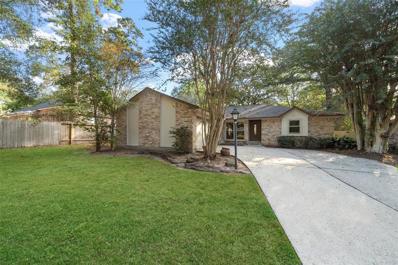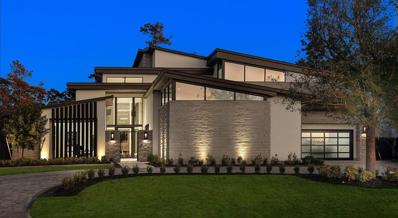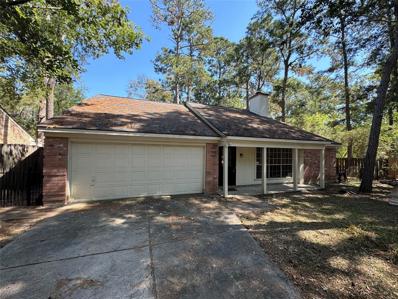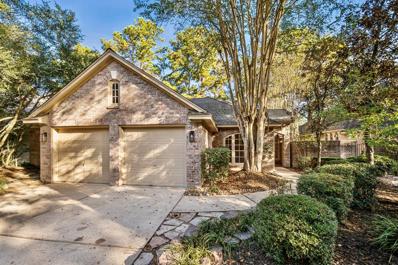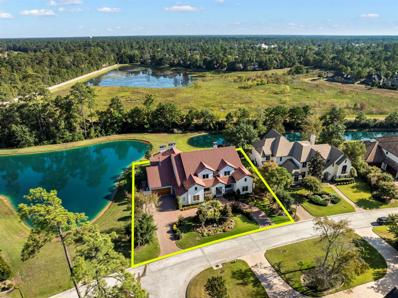The Woodlands TX Homes for Rent
- Type:
- Single Family
- Sq.Ft.:
- 1,907
- Status:
- NEW LISTING
- Beds:
- 3
- Lot size:
- 0.16 Acres
- Year built:
- 1987
- Baths:
- 2.10
- MLS#:
- 8854605
- Subdivision:
- Wdlnds Village Cochrans Cr 10
ADDITIONAL INFORMATION
Your search home search ends here! This remarkable property will captivate you. First, LOCATION is key! Being that this property is located in the heart of The Woodlands which offers great shopping, entertainment and community, itâs sure to be a great fit! Second, the property is simply remarkable with all of its features! Upon entering, you'll find a foyer that leads to the formal living area - which can also easily serve as a home office! The elegant dining room is ideal for hosting guests and family! The cozy family room, the heart of the home, is a perfect spot to relax by the fireplace on cold evenings. Step outside to a spacious backyard featuring a SALTWATER POOLâperfect for more entertaining or even relaxing on hot summer nights! Other great features of this home include vinyl plank flooring, granite countertops, a stylish tile backsplash, updated kitchen and bathroom cabinets, and gorgeous lighting fixtures. Come see today before this gem is gone!
$3,999,999
34 Bellweather Court The Woodlands, TX 77381
- Type:
- Single Family
- Sq.Ft.:
- 3,800
- Status:
- Active
- Beds:
- 3
- Lot size:
- 0.27 Acres
- Year built:
- 2000
- Baths:
- 2.10
- MLS#:
- 6871405
- Subdivision:
- Wdlnds Village Panther Cr 46
ADDITIONAL INFORMATION
BESPOKE! Unparalleled luxury, one-of-a-kind RARE 2024 TOTAL RENOVATION on Lake Woodlands.all walls and studs replaced, new electrical/plumbing/HVAC. Masterfully designed W highest-end finishes,features 5"Leuders Stone exterior & stunning 10ft x 20ft custom lake-view window by Presidio.Step through custom double doors into open floor plan W/reclaimed barn wood floors,11ft ceilings,a great room W/Cambria-wrapped, dual-option fireplace and retractable 60â ceiling-mounted TV. The chefâs kitchen boasts a Thermador 6-burner range,Sub-Zero fridge,Miele coffee system,marble backsplash,perfect for entertaining.Escape to spa-like master suite with a boutique closet,volcanic ash soaking tub,marble-wrapped bath featuring Rohl, Kallista, and Dorn Bracht fixtures.Outdoors,enjoy a heated pool,gourmet kitchen,cast-iron Hunter fans,built-in pest control system.True architectural masterpiece blending modern luxury with classic charmâdonât miss this exclusive Lake Woodlands gem! C PDF for complete list!
- Type:
- Single Family
- Sq.Ft.:
- 2,720
- Status:
- Active
- Beds:
- 4
- Lot size:
- 0.21 Acres
- Year built:
- 1990
- Baths:
- 2.10
- MLS#:
- 61985966
- Subdivision:
- Wdlnds Village Cochrans Cr 05
ADDITIONAL INFORMATION
135 Quiet Oak offers the best of both worlds, being nestled in the heart of The Woodlands and a luxurious custom remodeled home. A private home office and dining room welcome you into the home, leading to the open concept family room and kitchen. Custom cabinetry, all new stainless steel appliances and a large island offer the perfect space to make memories as you bake, cook and entertain. The kitchen and family room enjoy views of the large wooded backyard with a greenbelt behind the home offering extra privacy. Upstairs you will find 4 bedrooms including the primary suite with spa-like bath featuring his and her closets, dual sinks, a large walk-in shower, and soaking tub perfect for a relaxing evening.
- Type:
- Single Family
- Sq.Ft.:
- 2,389
- Status:
- Active
- Beds:
- 4
- Lot size:
- 0.16 Acres
- Year built:
- 2005
- Baths:
- 2.10
- MLS#:
- 56107491
- Subdivision:
- Wdlnds Village Sterling Ridge 34
ADDITIONAL INFORMATION
Welcome to this beautiful, spacious 4/2.5/2 home in the highly desirable Woodlands Village Sterling Ridge in The Woodlands! Located on a quaint cul de sac street with only 11 other homes! Beautiful curb appeal with a charming covered porch. High ceilings throughout. Home office features a large transom window above the double French doors and a large window inviting ample natural light. Spacious kitchen features a large breakfast nook, quartz counters & a coffee corner with a custom butcher block counter. Spacious living room with gas fireplace, overlooks huge backyard with mature trees. No rear neighbors! Large primary bedroom with en-suite bath including, double sinks, garden tub, separate shower and a large walk-in closet. Upstairs, youâll find a great gameroom, 3 amazing bedrooms, and a full bath. Entire home is freshly painted with new carpet upstairs. Refrigerator, washer/dryer stay with home. Close to shopping/restaurants, The Woodlands Mall & Cynthia Woods Pavilion. MUST SEE!
- Type:
- Single Family
- Sq.Ft.:
- 4,039
- Status:
- Active
- Beds:
- 5
- Lot size:
- 0.26 Acres
- Year built:
- 2001
- Baths:
- 5.10
- MLS#:
- 71563515
- Subdivision:
- Wdlnds Village Sterling Ridge 06
ADDITIONAL INFORMATION
Absolutely Gorgeous! Upgraded to the MAX! This Beautiful Home is located in The Woodlands Sterling Ridge Premier Beckonvale Subdivision. Features modern/transitional elevation w/5 bedrooms, 5 1/2 baths. All bedrooms have full en-suite bath and walk-in closet; Primary bed rm and Guest/In-law suite down; Upstairs 3 Lg bed rm, and a game rm; Open Island gourmet Kitchen w/Granite Counter tops, Gas Cooktop, High-end Bosch SS appliances, Steam Oven and large center island with seating; Wood flooring throughout; Home Automation systems and smart home technology. The Resort style Private backyard is complete with Heated Salt Water Pool/Spa and Covered Patio; Hard to find oversized 3 Car Air Condition Garages. This HOME is the perfect combination with EVERYTHING on your wish list! Easy access to Trails, Neighborhood park, Shopping, Dining, and abundance of nearby amenities. LOW TAX RATE!
- Type:
- Single Family
- Sq.Ft.:
- 3,215
- Status:
- Active
- Beds:
- 4
- Lot size:
- 0.23 Acres
- Year built:
- 1995
- Baths:
- 3.00
- MLS#:
- 69380319
- Subdivision:
- Wdlnds Village Alden Br 02
ADDITIONAL INFORMATION
Home Sweet Home and a Beautiful Listing Situated on a Lovely, Quiet CDS lot and the end of the street. Plenty of room in the backyard with Private Playset, Patio area and lots of room to play. The interior is bright and cheery with an open floorplan downstairs and welcoming kitchen to host guests. Lovely floorplan with spacious bedrooms and hardwoods throughout upstairs and downstairs (no carpet).
- Type:
- Single Family
- Sq.Ft.:
- 3,662
- Status:
- Active
- Beds:
- 5
- Lot size:
- 0.19 Acres
- Year built:
- 2014
- Baths:
- 4.10
- MLS#:
- 33615278
- Subdivision:
- The Woodlands
ADDITIONAL INFORMATION
A stunning David Weekly home located in the Liberty Branch neighborhood of Creekside Park. This beautiful house has 5 bedrooms, 4.5 baths, a study, an upstairs gameroom, pool/spa, and a summer kitchen. Upon entering the home, you are welcomed by a spacious and open living room that connects the family, dining, and kitchen areas. The interior features high ceilings, abundant natural light, and elegant finishes throughout. The kitchen boasts an oversized island, stainless steel appliances, and plenty of cabinet space. The office/study comes with French doors, while the master bedroom includes a large walk-in closet, a master bathroom with dual vanities, a bathtub, and a separate shower. Recent upgrades in 2023 include new carpet, a water softener, and wood flooring in the second downstairs bedroom."
- Type:
- Single Family
- Sq.Ft.:
- 3,875
- Status:
- Active
- Beds:
- 4
- Lot size:
- 0.29 Acres
- Year built:
- 1999
- Baths:
- 3.10
- MLS#:
- 35591400
- Subdivision:
- Wdlnds Village Alden Br 50
ADDITIONAL INFORMATION
Welcome to this fabulous David Weekley home in The Woodlands' highly sought-after Village of Alden Bridge, just a short walk to highly acclaimed Buckalew Elementary and zoned to TWHS. Set on a private cul-de-sac, this home is ready for you to add your personal touch to make it your own. The backyard features a patio, pool, and spa. Inside, an elegant foyer with high ceilings and a graceful staircase welcomes you into a versatile floorplan. The layout includes a home office with front yard views. Surrounding the kitchen is a formal dining room, a sunroom, a breakfast room, and a family room with a cozy fireplace. The first-floor primary suite features a seating area overlooking the pool/spa, while upstairs, a spacious playroom, an oversized bedroom with its own bath, and two additional bedrooms connected by a Jack-and-Jill bath provide ample space. An extended front porch and lush yard offer added privacy and ideal entertainment space. Ready for new owners to call it HOME!
- Type:
- Single Family
- Sq.Ft.:
- 8,711
- Status:
- Active
- Beds:
- 5
- Lot size:
- 1 Acres
- Year built:
- 2002
- Baths:
- 5.20
- MLS#:
- 4236555
- Subdivision:
- Wdlnds Village Sterling Ridge 23
ADDITIONAL INFORMATION
Exceptional custom home overlooking the Gary Player Golf Course in the gated neighborhood of Gary Glen! A circular drive, oversized 4 car garage + porte-cochere ensures plenty of parking. Soaring ceilings w/architectural detail, consistent wood flooring, 4 fireplaces, and golf course views through the many windows. The formal living and dining areas open to one another; study w/coffered ceiling can be closed off for privacy; catering kitchen w/2 dishwashers, sink, wine chiller, oven and 2 warming drawers is ideal for parties! The island kitchen with walk-in pantry overlooks the breakfast room and den with doors to the patio and pool; palatial owner's retreat and 2nd bedroom suite down; game room w/balcony, golf simulator room w/kitchenette (or media), and three bedrooms w/en-suite baths up (one has an attached dance studio/video gaming room); 3rd floor home office would also make great storage; backyard oasis with putting green, infinity edge pool & spa, outdoor kitchen and fireplace.
- Type:
- Condo/Townhouse
- Sq.Ft.:
- 2,046
- Status:
- Active
- Beds:
- 3
- Year built:
- 2015
- Baths:
- 2.10
- MLS#:
- 65477954
- Subdivision:
- Liberty Branch
ADDITIONAL INFORMATION
Modern Liberty Branch townhome in The Woodlands with luxurious finishes throughout! Bring your design dreams to life with rich hardwood flooring and elegant crown molding through the main level. Open concept kitchen featuring granite counters, pendant lights, and dark cabinets with easy access to the living and dining rooms for effortless entertaining. The main level master suite allows for comfortable stair-free living with the private bathroom boasting a double granite vanity and large standing shower. Perfectly placed within walking distance of the community amenities and Creekside Village Market Center youâll never be far from the local shopping, dining, and so much more! Complete with a private patio and attached 2 car garage. Zoned to highly rated schools. Close all The Woodlands amenities.
- Type:
- Single Family
- Sq.Ft.:
- 1,308
- Status:
- Active
- Beds:
- 3
- Lot size:
- 0.13 Acres
- Year built:
- 1981
- Baths:
- 2.00
- MLS#:
- 91939091
- Subdivision:
- Wdlnds Village Panther Ck 09
ADDITIONAL INFORMATION
Welcome to your dream home in the heart of The Woodlands!! This beautiful fully remodeled 3-Bedroom and 2-FullBath, open-concept, modern fully equipped kitchen with stainless steel appliances; offers a perfect blend of comfort, style and convenience. Located in a serene neighborhood and Top Rated Conroe ISD makes it ideal for families, professionals, or anyone looking to enjoy the vibrant community of The woodlands. Walking distance to Sally Ridge Elementary School. Easy access to parks, great for walks, family bike rides, lakes and we can't forget great dining options. New roof replaced in August 2024. Washer, Dryer, Refrigerator, dishwasher and Stove are included
- Type:
- Single Family
- Sq.Ft.:
- 2,496
- Status:
- Active
- Beds:
- 4
- Lot size:
- 0.21 Acres
- Year built:
- 1992
- Baths:
- 2.10
- MLS#:
- 19353109
- Subdivision:
- Wdlnds Village Cochrans Cr 29
ADDITIONAL INFORMATION
Discover the charm of this RECENTLY UPDATED home in the heart of The Woodlands, Cochran's Crossing! This classic 4-bed, 2.5-bath residence is zoned to highly acclaimed Galatas Elementary and The Woodlands High School. Step inside to find a bright and inviting kitchen featuring a neutral color palette, granite countertops, an island with gas cooktop, NEW stainless vent hood, and abundant cabinetry. The kitchen seamlessly opens to family room filled with natural light, perfect for gatherings. You'll appreciate the hard surface flooring â no carpet here! DOUBLE PANE WINDOWS throughout! Enormous primary bedroom retreat offers an en-suite bath, while the living room/flex room boasts two sets of barn doors, adding unique charm and character. A large utility room with ample storage. French doors off the kitchen lead to a back patio and private backyard. Enjoy neighborhood amenities, including fishing in the pond, walking trails, shopping, and dining. Never flooded. Low tax rate.
- Type:
- Single Family
- Sq.Ft.:
- 1,265
- Status:
- Active
- Beds:
- 3
- Lot size:
- 0.14 Acres
- Year built:
- 1981
- Baths:
- 1.10
- MLS#:
- 31339788
- Subdivision:
- Wdlnds Village Grogans Ml 25
ADDITIONAL INFORMATION
THIS IS AN ESTATE SALE. Donât miss this home! Nice & bright 3-BR, 1/1 bath, well-maintained single-story Woodlandâs home conveniently located just mins from numerous grocery stores, pharmacies and other area businesses. Quick easy access to I-45, Hardy Toll Rd & 99 Grand Pkway, and just mins to dining and shopping at The WLâs Mall & Market St. This charming home sits on a cul-de-sac street in the highly acclaimed WLâs community of Groganâs Mill just down the way from Maplewood Park. Remodeled from floor to ceiling, the home offers all new fixtures, appliances, luxury vinyl plank flooring & interior designer paint, insulated windows, updated doors & bathroom vanities, and more! The living area is nice and bright, offers a wood-burning fp (w/ mantel), and opens to a small brkfast area. The updated kitchen boasts lovely Granite CT's, new cabinets & drawers, and stainless (never used) appliances. One of this home's best featuresâ¦Tons of storage! RECENT NEW ROOF & H20 Heater. LOW TAX RATE!
- Type:
- Single Family
- Sq.Ft.:
- 2,125
- Status:
- Active
- Beds:
- 2
- Lot size:
- 0.21 Acres
- Year built:
- 1999
- Baths:
- 2.00
- MLS#:
- 65175704
- Subdivision:
- Woodlands Village Alden Bridge
ADDITIONAL INFORMATION
Looking for a home that is move-in ready in the Active Adult Community of Ashley Greens? This home has been lovingly updated w/fresh, neutral paint, easy-care luxury vinyl plank flooring, crown molding, refreshed fireplace surround, additional can lighting, updated lights & ceiling fans, custom wood-working in utility, garage door opener, and more. Many other components of the home have been recently serviced or replaced which offers great peace of mind for the new owner. Roof was replaced 10/2024, Trane furnace in 2019, Trane A/C & Honeywell T-stat in 2022, Water Heater in 2023, & garage door opener w/camera in 2024. Home office w/French doors & large closet can double as guest room. Kitchen opens to living room & has granite counters, SS appliances, generous cabinet storage & counter space for the chef. Utility room has custom cabinetry to keep things organized. Plantation shutters throughout add another element of elegance. Relax out back under the covered patio. Close to shopping!
- Type:
- Single Family
- Sq.Ft.:
- 2,509
- Status:
- Active
- Beds:
- 3
- Lot size:
- 0.25 Acres
- Year built:
- 1980
- Baths:
- 2.10
- MLS#:
- 44479672
- Subdivision:
- Wdlnds Village Grogans Ml 28
ADDITIONAL INFORMATION
Beautifully updated 3 bedroom home with study! This home boasts soaring ceilings and tasteful finishes. The open floor plan includes spacious living room with fireplace, formal dining space, which is open to the kitchen and breakfast room. The utility room is located inside the home just off of the kitchen and it includes extra counter space and storage! The primary bedroom is located on the first floor with its own private bath. Two additional bedrooms upstairs with full bath and additional room which can be used a study or recreational space. The fenced back yard is huge!
$1,000,000
22 Satinleaf Place The Woodlands, TX 77375
- Type:
- Single Family
- Sq.Ft.:
- 4,278
- Status:
- Active
- Beds:
- 5
- Lot size:
- 0.24 Acres
- Year built:
- 2012
- Baths:
- 4.10
- MLS#:
- 11825415
- Subdivision:
- The Woodlands Creekside Park
ADDITIONAL INFORMATION
Fabulous home with 2 year old pool and extended covered porch in Timarron section of Creekside Park. 2 bedrooms down. Game room, media room, and 3 bedrooms/2 baths up. Gorgeous wood floors, rounded drywall edges, crown molding, plantation shutters. Office with built-in shelving and glass-front cabinets. Formal dining with tray ceiling and recessed area. Kitchen with butler's pantry/coffee bar area, walk-in pantry, and huge curved island with breakfast seating. Breakfast room with pool views. Two-story family room has cast stone fireplace and built-ins. Owners suite has tray ceiling, bay window & en-suite bath with dual walk-in closets. Second bedroom down in private area with full bath. Large utility room and additional Mud room off garage with cabinetry & granite counters. Large Game room, Media room with wet bar and room for beverage refrig. Huge covered patio with travertine tile flooring leads to newer pool with waterfalls, hot tub, baja shelf. 3 car tandem garage. See our video!
- Type:
- Single Family
- Sq.Ft.:
- 2,560
- Status:
- Active
- Beds:
- 4
- Lot size:
- 0.19 Acres
- Year built:
- 1994
- Baths:
- 2.20
- MLS#:
- 83790928
- Subdivision:
- Wdlnds Village Alden Br 03
ADDITIONAL INFORMATION
Discover a home where every detail has been thoughtfully curated, elevating the living experience at 91 E. Sterling Pond. This fully updated 4-bedroom, 2 full & 2 half-bathroom property is bursting with custom touches that blend style and functionality seamlessly. Step inside to find wide-plank flooring that runs throughout the 1st floor, adding warmth & elegance. The gourmet kitchen is a showstopper, w/ premium stainless appliances & designer backsplash, perfect for the culinary enthusiast. The primary suite is a true retreat, offering a custom walk-in closet w/ built-ins & luxurious ensuite. This spa-inspired space features a frameless shower & freestanding soaking tub. Each secondary bedroom is spacious w/ custom wainscoting, stylish light fixtures & ample closet space. The outdoor area is equally impressive, w/ a beautiful pool, ideal for year-round entertaining & natural greenspace behind the home, providing privacy & picturesque views.
- Type:
- Single Family
- Sq.Ft.:
- 2,890
- Status:
- Active
- Beds:
- 4
- Lot size:
- 0.19 Acres
- Year built:
- 1992
- Baths:
- 3.10
- MLS#:
- 79398678
- Subdivision:
- Wdlnds Village Cochrans Cr 37
ADDITIONAL INFORMATION
Welcome to Heather Wisp! Tucked away at the end of the cul-de-sac is a lovely updated home. Enjoy sitting on your expansive front porch watching birds. Once inside, entryway & formal living & formal dining enjoy brand new white wide plank wood flooring along with fresh paint. Family room & kitchen cabinets also have fresh paint. Family room & kitchen have a wall of windows to enjoy the view of the large yard & pool with rock waterfall. There is also a 2-sided fireplace that both the family room & formal living room enjoy. The upstairs has 4 bedrooms & 3 full bathrooms. 2 of the bathrooms have recently been updated with all new plumbing & electrical & designer tile & quartz counters. The game room has a custom made barndoor to allow for privacy. Adjacent to the game room is a small room with a window & fan that was used as an office. Upstairs enjoys brand new carpet & fans & LED lights throughout along with new water heater. The true gem of this home is the backyard oasis!
- Type:
- Single Family
- Sq.Ft.:
- 1,696
- Status:
- Active
- Beds:
- 3
- Lot size:
- 0.16 Acres
- Year built:
- 1986
- Baths:
- 2.00
- MLS#:
- 87443797
- Subdivision:
- Wdlnds Village Indian Sprg 01
ADDITIONAL INFORMATION
First time buyer ready! Recently updated, new floors, new roof, sliding doors have been replaced with french style doors. Walking trails in neighborhood, amazing school district. Come see this property during our open house. Owner highly motivated to sell!
- Type:
- Single Family
- Sq.Ft.:
- 3,708
- Status:
- Active
- Beds:
- 4
- Lot size:
- 0.24 Acres
- Year built:
- 1990
- Baths:
- 3.10
- MLS#:
- 53879060
- Subdivision:
- Wdlnds Village Cochrans Cr 11
ADDITIONAL INFORMATION
Spectacular updated home in the heart of The Woodlands near Palmer Golf Course, Parks and Top-Rated Schools. The beautiful front entrance combining colors and materials gives the house a distinctive curved appeal. Special touches in every room with lot of attention to detail starting with the welcoming living room with a new fireplace, wood mantel, and lighting on a wall completely covered with a linen textured tile giving the space a stunning aesthetic. The renovated kitchen offers new custom cabinetry, quartz countertops, a beautiful backsplash with chevron marble mosaic, top of the line appliances, new lighting and more. Wood ceilings in casual dining and study gives special warmth to the home. Luxurious primary bathroom completely updated with contemporary ceramic tile on floors and walls, custom floating vanities, freestanding bathtub, new glass doors, and hardware. A backyard retreat with a heated pool and spa, and a covered patio is the perfect area for outdoor entertainment.
- Type:
- Single Family
- Sq.Ft.:
- 1,568
- Status:
- Active
- Beds:
- 4
- Lot size:
- 0.2 Acres
- Year built:
- 1978
- Baths:
- 2.00
- MLS#:
- 51344801
- Subdivision:
- Wdlnds Village Grogans Ml 38
ADDITIONAL INFORMATION
Located in The Woodlands Groganâs Mill, discover this inviting single-story home sitting on a cul-de-sac lot. Upon entering, you will notice the airy family room boasts vaulted ceilings and large brick fireplace seamlessly flowing into the formal dining room. Easy to maintain tile floors that have the appearance of wood throughout the main living areas, kitchen, baths, and utility room while new carpet has been installed in all four bedrooms. The kitchen features stainless steel appliances with new vent hood, gas stove-top, a pantry, and a breakfast bar. Alongside the kitchen is a breakfast room. Fresh interior and exterior paint in a neutral palate, plus the roof and water heater were replaced several years ago. The home also features vinyl double-paned storm windows that are energy efficient. The lucky buyer will appreciate that the washer, dryer, and refrigerator convey with the property.
$6,195,000
38 Aria Isle Drive The Woodlands, TX 77380
- Type:
- Single Family
- Sq.Ft.:
- 7,548
- Status:
- Active
- Beds:
- 4
- Lot size:
- 0.5 Acres
- Year built:
- 2024
- Baths:
- 4.30
- MLS#:
- 62278374
- Subdivision:
- East Shore
ADDITIONAL INFORMATION
Immaculate Modern Luxury Home in the Prestigious Gated Community of Aria Isle in The Woodlands Tx. Enter Through a Private Gated Courtyard to a Stunning Masterpiece Crafted with Top Materials & Detail. Enjoy an Indoor-Outdoor Flow w/Glass Walls & 26' Ceilings Overlooking the Outdoor Entertaining Areas, Pool, & Lake Views. This Smart Home has Dedicated Audio-Video Room for Crestron & Lutron Systems for Media/Lights/Shades/Climate/Security. Four Ensuite Bedrooms, Laundry & Mud Room & Executive Study. Gourmet Kitchen Gaggenau Appliances, Quartz Counters & Large Butlers Pantry. Primary Suite Offers Lake & Pool Views & Spa-Like Bath Upstairs see Media, Bar, Game Room Two Additional Ensuites w/ Walk-in Closets. Outdoor Oasis with Al Fresco Dining, Media Area, Kitchen w/ Wolf Grill, Pebble Tec Pool & Spa. Four Car Garages with Epoxy Floors & EV Charging. TruStile Doors, Leaf Guard Gutters. Whole home water filtration, water softener Brochure attached
- Type:
- Single Family
- Sq.Ft.:
- 1,450
- Status:
- Active
- Beds:
- 3
- Lot size:
- 0.21 Acres
- Year built:
- 1985
- Baths:
- 2.00
- MLS#:
- 59587268
- Subdivision:
- Wdlnds Village Indian Sprg 01
ADDITIONAL INFORMATION
Beautiful 3 bedroom, 2 bath home in The Woodlands. Family room has wood flooring and fireplace, with huge windows to the front and back yard. The kitchen opens to the family room. Extra large master bedroom with a sitting area. Ceiling fans throughout. Updated bath areas with contemporary lights and mirrors. Beautiful large wooded lot in the cul-de-sac with plenty of room for a pool and fenced backyard. Brick on all four sides with a long drive way and only steps away from a walking trail entrance. Stove/oven, microwave, dishwasher, refrigerator, washer & dryer Included!
- Type:
- Single Family
- Sq.Ft.:
- 1,843
- Status:
- Active
- Beds:
- 3
- Lot size:
- 0.15 Acres
- Year built:
- 1996
- Baths:
- 2.00
- MLS#:
- 54033308
- Subdivision:
- Wdlnds Village Panther Ck
ADDITIONAL INFORMATION
Beautifully updated home in the highly desirable Vista Cove neighborhood, just a short walk to Lake Woodlands. This home boasts numerous updates, including a brand-new island kitchen featuring quartz countertops, new cabinetry with elegant hardware and fixtures, stainless steel appliances, and modern lighting. The spacious living room, complete with a stunning stone fireplace and built-ins, flows seamlessly into the dining room, providing plenty of space for entertaining. The expansive master suite offers a separate shower and tub, along with a generous walk-in closet. Enjoy the great backyard with a large deck and the added privacy of no rear neighbors.
$3,595,000
58 N Lamerie Way The Woodlands, TX 77382
- Type:
- Single Family
- Sq.Ft.:
- 6,832
- Status:
- Active
- Beds:
- 6
- Lot size:
- 0.42 Acres
- Year built:
- 2014
- Baths:
- 6.40
- MLS#:
- 76435889
- Subdivision:
- Wdlnds Village Of Carlton Woods 15
ADDITIONAL INFORMATION
A stunning home behind the private, gates of Carlton Woods blends timeless, traditional charm w/ sleek modern design. Impeccably transformed, the open-concept layout features clean lines & contemporary finishes. No rear neighbors! Fantastic views of the water & reserve! Interior & exterior paint 2022, Control 4 Smarthome, high-end kitchen boasts state-of-the-art Dekton countertops, Wolf appliances, Eggersmann luxury German cabinetry. Living spaces are thoughtfully designed to maximize comfort and style, w/lg windows & serene water views from nearly every room. 1st floor owner's retreat w/ his & her closets, & ADA guest bedroom down. 2nd fl 4 bedrms, game & media rooms. Tranquil outdoor living offers pool/spa, grilling station w/ professional oven, ice maker, fridge, disposal, beverage box, Travertine pool decking, new heater & screened patio. Exemplary Schools, minutes to John Cooper, Exxon Mobil, Bush IAH & all The Woodlands amenities. Jack Nicklaus Premier Golf Community & Club.
| Copyright © 2024, Houston Realtors Information Service, Inc. All information provided is deemed reliable but is not guaranteed and should be independently verified. IDX information is provided exclusively for consumers' personal, non-commercial use, that it may not be used for any purpose other than to identify prospective properties consumers may be interested in purchasing. |
The Woodlands Real Estate
The median home value in The Woodlands, TX is $517,000. This is higher than the county median home value of $348,700. The national median home value is $338,100. The average price of homes sold in The Woodlands, TX is $517,000. Approximately 68.26% of The Woodlands homes are owned, compared to 25.48% rented, while 6.27% are vacant. The Woodlands real estate listings include condos, townhomes, and single family homes for sale. Commercial properties are also available. If you see a property you’re interested in, contact a The Woodlands real estate agent to arrange a tour today!
The Woodlands, Texas has a population of 115,716. The Woodlands is more family-centric than the surrounding county with 42.53% of the households containing married families with children. The county average for households married with children is 38.67%.
The median household income in The Woodlands, Texas is $130,011. The median household income for the surrounding county is $88,597 compared to the national median of $69,021. The median age of people living in The Woodlands is 40.4 years.
The Woodlands Weather
The average high temperature in July is 93.3 degrees, with an average low temperature in January of 40.8 degrees. The average rainfall is approximately 49.5 inches per year, with 0 inches of snow per year.
