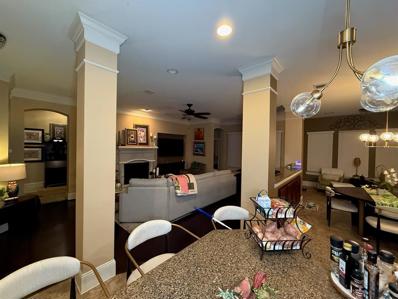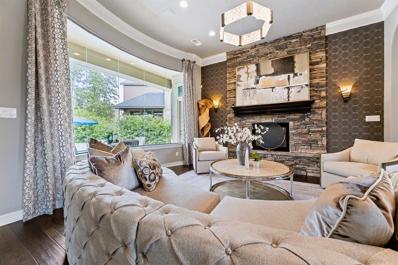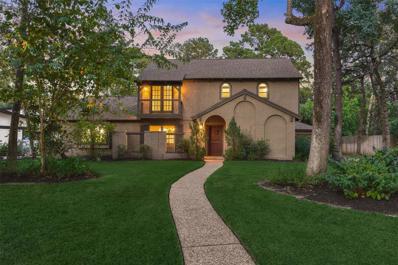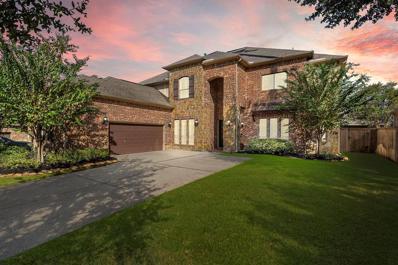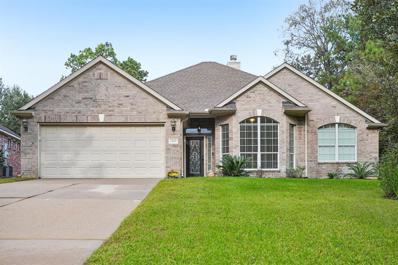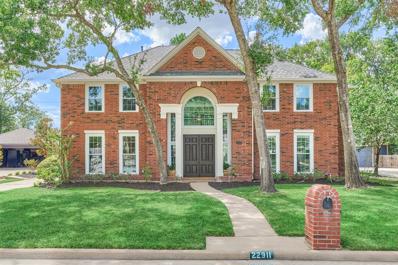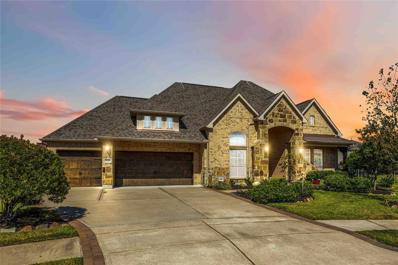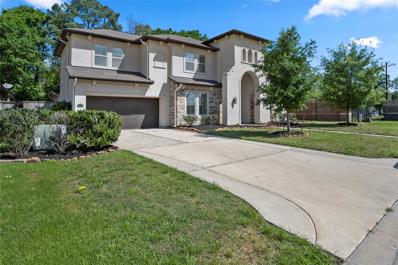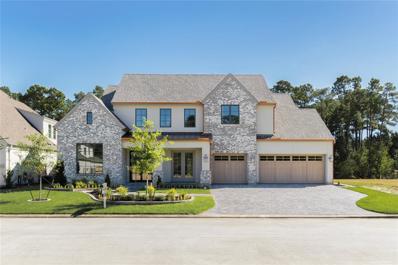Spring TX Homes for Rent
The median home value in Spring, TX is $311,700.
This is
higher than
the county median home value of $268,200.
The national median home value is $338,100.
The average price of homes sold in Spring, TX is $311,700.
Approximately 68.34% of Spring homes are owned,
compared to 26.07% rented, while
5.59% are vacant.
Spring real estate listings include condos, townhomes, and single family homes for sale.
Commercial properties are also available.
If you see a property you’re interested in, contact a Spring real estate agent to arrange a tour today!
- Type:
- Single Family
- Sq.Ft.:
- 2,621
- Status:
- NEW LISTING
- Beds:
- 3
- Lot size:
- 0.17 Acres
- Year built:
- 2010
- Baths:
- 2.00
- MLS#:
- 59524085
- Subdivision:
- The Woodlands Creekside Park 04
ADDITIONAL INFORMATION
Welcome to this exquisite single-family home in the Creekside community, which offers a perfect blend of comfort convenience and a prime location. This property offers three spacious bedrooms, an office and two and a half bathrooms and a two and a half-car garage great for extra storage. The open-concept layout is highlighted by high ceilings and a mix of tile, carpet, and hardwood flooring. The gourmet kitchen is equipped with stainless steel appliances, granite countertops, and a large island, perfect for culinary enthusiasts. This home also comes with a water filtrations system. The primary suite offers a serene retreat with a spa-like bathroom and ample closet space. The backyard is a private oasis, ideal for entertaining or relaxing, with no backyard neighbors. This home is move-in ready and perfect for families. Home is priced under market value for you to come in and customize to your liking.
- Type:
- Single Family
- Sq.Ft.:
- 4,547
- Status:
- NEW LISTING
- Beds:
- 4
- Lot size:
- 0.29 Acres
- Year built:
- 2000
- Baths:
- 3.10
- MLS#:
- 48753560
- Subdivision:
- Northampton Estates Ph 03
ADDITIONAL INFORMATION
Prepare to be amazed by this beautifully unique custom home, offering unmatched elegance and comfort on a prestigious golf course. Step inside to stunning wood floors and a spacious kitchen featuring granite countertops and a generous islandâ??perfect for culinary creations. The serene master suite is a true retreat, showcasing a frameless glass shower, custom closet built-ins, and a cozy stacked stone fireplace. Additional highlights include two more fireplaces, double-paned windows, and three new energy-efficient AC units. Ideal for entertaining, the outdoor kitchen and inviting pool, paired with surround sound throughout, create an exceptional atmosphere for gatherings. Experience the abundance of natural light and exquisite details that make this home a true masterpiece. Donâ??t miss your chance to see it in personâ??prepare to be blown away!
- Type:
- Single Family
- Sq.Ft.:
- 2,628
- Status:
- NEW LISTING
- Beds:
- 4
- Lot size:
- 0.41 Acres
- Year built:
- 1972
- Baths:
- 2.10
- MLS#:
- 29796757
- Subdivision:
- Northampton
ADDITIONAL INFORMATION
Welcome home to this fabulous 4BR traditional Northampton home with Designer features! Large family room with 3 sets of French doors overlooking the exceptionally large and gorgeous pool. Youâ??ll enjoy the unique patio space and enormous backyard. The kitchen features a 5-burner gas cooktop, granite countertops, soft closing cabinets and drawers, stainless steel appliances, convection oven, and microwave. The primary bedroom and bathroom are especially inviting. The bathroom has travertine floors, a walk-in shower, a deep soaking tub, and a large closet. A wooden staircase leads to the second level featuring 3 additional bedrooms and a game room, and ALL NEW CARPET. New paint throughout and Pex plumbing. Youâ??ll love the Northampton lifestyle. Klein schools, TX 99, minutes to The Woodlands, parks, pools, playgrounds, tennis courts, and Willowcreek Golf Course make Northampton a highly sought after community.
$288,000
7811 Ashwell Court Spring, TX 77389
- Type:
- Single Family
- Sq.Ft.:
- 1,944
- Status:
- NEW LISTING
- Beds:
- 4
- Lot size:
- 0.22 Acres
- Year built:
- 1982
- Baths:
- 2.10
- MLS#:
- 96336937
- Subdivision:
- Londonderry Sec 02 R/P
ADDITIONAL INFORMATION
Discover this charming 4 bedroom 3 bathroom two-story home nestled in a cul-de-sac in the sought after Londonderry Subdivision, zoned to the highly-rated Klein ISD. Enjoy your private backyard oasis, featuring a in-ground pool and plenty of green space perfect for relaxation and entertaining. Great location near the Augusta Pines Golf Course, The Woodlands and minutes to SH99. Call today to schedule your appointment for a private tour.
- Type:
- Single Family
- Sq.Ft.:
- 4,841
- Status:
- NEW LISTING
- Beds:
- 6
- Lot size:
- 0.23 Acres
- Year built:
- 2014
- Baths:
- 5.00
- MLS#:
- 49022233
- Subdivision:
- Audubon Grove At Springwoods Village
ADDITIONAL INFORMATION
Experience sustainable luxury at its finest in this Taylor Morrison masterpiece in Spring/Klein! This all-brick home flaunts 6 BRs, a sitting area w/ kitchenette, formal sitting room & sunroom perfect for a secondary office & an upstairs office ideal for a homework space. Fit for gatherings, the light-filled open living area boasts a gas log fireplace, plus travertine & wood floors. The chef's kitchen features SS appliances, vast counters & a walk-in pantry. Take respite in the oversized 1st floor primary suite boasting a sitting room w/ a large window overlooking the backyard. Find a 2nd upstairs primary bedroom w/ a lavish bath w/ dual vanities, separate shower, jetted tub & walk-in closet. The backyard oasis showcases a summer kitchen & a covered patio for alfresco dining & outdoor entertaining. Enjoy life in CityPlaceâ??a world-class LEED-certified community w/ a health care complex, nature preserve w/ parks & trails, plus various neighborhood dining, retail & entertainment spots!
- Type:
- Single Family
- Sq.Ft.:
- 2,425
- Status:
- NEW LISTING
- Beds:
- 3
- Lot size:
- 0.38 Acres
- Year built:
- 2003
- Baths:
- 2.00
- MLS#:
- 76598469
- Subdivision:
- Woods Of Northampton Sec 01
ADDITIONAL INFORMATION
Beautiful single-story home on a corner lot near The Woodlands featuring an open floor plan with natural light, lovely wood vinyl plank flooring, and 4-sided brick exterior! Inside, you'll find a formal dining, a French door study/office, living room with a fireplace, bay window breakfast room, and island kitchen with solid surface counters, ample cabinet storage, tile backsplash, and a breakfast bar! The primary suite boasts a private flex room, dual sinks, a jetted tub, separate shower, and walk-in closet while the backyard offers a patio. Conveniently located with easy access to The Woodlands shopping/dining/entertainment, TX-99, I-45, Main St Tomball, Spring Town Center, and more!
- Type:
- Single Family
- Sq.Ft.:
- 3,558
- Status:
- NEW LISTING
- Beds:
- 5
- Lot size:
- 0.26 Acres
- Year built:
- 1993
- Baths:
- 3.10
- MLS#:
- 71942308
- Subdivision:
- Northampton Forest
ADDITIONAL INFORMATION
Stunning Home in The Northampton! Completely remodeled with designer finishes. The kitchen is spacious and pristine with its all white look and new quartz countertops. The island features a gas cooktop. Beautiful new light fixtures throughout, new carpet, new luxury vinyl plank flooring, new paint and remodeled bathrooms. Living area has a fireplace and lots of light. The downstairs primary bedroom is huge and has an adjacent private sitting room, office, or baby room. The main office offers barn doors and lots of natural light. Crazy nice NEW WINDOWS AND RECENT ROOF! The beautiful staircase leads to 3 more bedrooms and a large game room with French doors. Bonus finished room above the 3/4 car oversized garage with a bonus service pit for working on your car! Northampton offers a location second to none - north of TX99, mins. to The Woodlands plus Golf, Tennis, Parks, Pools, and Playgrounds! Zoned to award winning Klein ISD and the IB program!
- Type:
- Single Family
- Sq.Ft.:
- 1,840
- Status:
- NEW LISTING
- Beds:
- 3
- Lot size:
- 0.11 Acres
- Year built:
- 2007
- Baths:
- 2.10
- MLS#:
- 19385039
- Subdivision:
- Forest Rdg Sec 2
ADDITIONAL INFORMATION
This beautifully updated two-story home at 3022 Peachstone Place in Forest Ridge combines modern comfort with timeless charm. Featuring luxury vinyl plank flooring on the main level, new carpet upstairs, fresh paint, and stylish new light fixtures throughout, every detail shines. The primary bathroom and kitchen boast elegant Silestone counters, while the spacious kitchen offers abundant dark-stained cabinetry, undermount sink, stainless steel appliances and gas range, perfect for the home chef. The utility room is conveniently located upstairs with the bedrooms, making laundry distribution a breeze. Situated on a large corner lot with beautiful mature trees and a new covered patio, this property invites outdoor relaxation. With a prime location close to Highway 99 and I-45, itâ??s ideal for commuters seeking convenience without sacrificing comfort.
- Type:
- Single Family
- Sq.Ft.:
- 3,502
- Status:
- NEW LISTING
- Beds:
- 4
- Lot size:
- 0.17 Acres
- Year built:
- 2018
- Baths:
- 3.10
- MLS#:
- 71994825
- Subdivision:
- Augusta Pines
ADDITIONAL INFORMATION
Welcome to the most unique home for miles.Nestled behind a gated entry,this custom home is a canvas awaiting a transformative touch.Living areas effortlessly flow into a gourmet kitchen,where state-of-the-art appliances & custom cabinetry cater to the most discerning culinary enthusiast.The master suite & the office have beautiful wood grain porcelain tile & tray ceilings w/LED lighting.The master bathroom features custom modern cabinets as well as custom steam shower & extra large soaking tub with LED night light.The closet has lots of built-ins.Dimmer switches throughout the house.Main floor bathrooms come w/ timer fan switches & electric bidets w/custom features.A mother-in-law suite or separate apartment with kitchen, full bathroom & a bedroom.Situated on a cul-de-sac a minutes walk from a prizewinning golf course,outdoor park space with a basketball court a dog run & a large playground w/picnic tables & bathrooms. The neighborhood amenities feature a pool area,golf & tennis court
$4,595,000
111 Mediterra Way The Woodlands, TX 77389
- Type:
- Single Family
- Sq.Ft.:
- 8,284
- Status:
- NEW LISTING
- Beds:
- 5
- Lot size:
- 0.77 Acres
- Year built:
- 2024
- Baths:
- 5.20
- MLS#:
- 14238776
- Subdivision:
- The Woodlands Carlton Woods Creekside 08
ADDITIONAL INFORMATION
Exquisite contemporary custom home overlooking the 15th hole of the Fazio Golf Course in Carlton Woods! Grand entry through the foyer with floating staircases and gorgeous chandelier; study with French doors and built-ins with ambient lighting; formal dining has an adjacent lounge with 2 SubZero wine fridges and ice maker; sleek and functional island kitchen with SubZero and Wolf appliance package, soft close cabinetry and drawers and amazing pantry with Wolf coffee maker and Subzero fridge and freezer columns; owner's retreat has a fabulous bath and 2 enormous walk-in closets (1 is 2 story); guest suite downstairs is perfect for in-laws; 3 additional bedrooms with en-suite baths upstairs, along with a game room with kitchenette and 4 built-in bunk beds, and a home gym. Oversized 3 car garage with epoxy floors. Impressive .76 acre resort-like backyard with cabana, dual sided fireplace, outdoor kitchen, heated pool & spa, pool bath & outdoor shower, all overlooking serene fairway views.
$70,000
0 Overcup Drive Spring, TX 77389
- Type:
- Land
- Sq.Ft.:
- n/a
- Status:
- NEW LISTING
- Beds:
- n/a
- Lot size:
- 0.26 Acres
- Baths:
- MLS#:
- 8560345
- Subdivision:
- Creekwood Acres U/R
ADDITIONAL INFORMATION
***BEAUTIFUL QUARTER+ ACRE WOODED LOT*** 11,250 square feet!!! Located in a quiet, tranquil area. This spacious lot surrounded by trees offers the perfect setting to build your dream home! Many beautiful homes built in the area! Tremendous opportunity for owner/developer or investor.
- Type:
- Single Family
- Sq.Ft.:
- 4,529
- Status:
- Active
- Beds:
- 4
- Lot size:
- 0.47 Acres
- Year built:
- 2015
- Baths:
- 4.00
- MLS#:
- 81716239
- Subdivision:
- Shadow Crk South Sec 1
ADDITIONAL INFORMATION
Welcome to 25034 Jennifer Heights Ct., a stunning four-bedroom, four-bath home in the sought-after Shadow Creek neighborhood in Spring, TX. This residence offers spacious living areas with an open floor plan connecting the living room, dining area, and kitchen. The gourmet kitchen boasts high-end appliances, ample cabinetry, and a large double island. The primary suite features a spa-like en-suite bathroom. Each bedroom has generous closet space and natural light. Outside, a landscaped yard and covered patio provide a peaceful space for entertaining. Located near schools, shopping, and dining, this home offers a serene, family-friendly atmosphere. Experience the best of Spring living at this exceptional property that has endless possibilities!
$1,900,000
6 Berkley Hall Court The Woodlands, TX 77389
- Type:
- Single Family
- Sq.Ft.:
- 5,377
- Status:
- Active
- Beds:
- 5
- Lot size:
- 0.35 Acres
- Year built:
- 2017
- Baths:
- 5.10
- MLS#:
- 39816043
- Subdivision:
- The Woodlands Carlton Woods Creekside
ADDITIONAL INFORMATION
Situated within the prestigious gated community of Carlton Woods Creekside, this custom-built Elite Mediterranean-style home seamlessly blends the elegance of world-class architecture with the comforts of modern living. Offering soaring ceilings, Italian imported marble flooring, abundant storage and sophisticated finishes - the home features 5 generously sized bedrooms, 5 full bathrooms, 1 half bath, several sitting areas and a large game/media room. The exquisitely appointed kitchen provides high-end Thermador appliances, an expansive island with additional sink, granite countertops and a wall of retractable windows overlooking the expansive patio and fully equipped outdoor kitchen. A true sanctuary, the spacious primary bedroom has a view of the amazing outdoor space and retreat style ensuite bath with steam shower and jetted tub. This Environment for Living certified home also includes a Briggs & Stratton generator, water softener, and tankless water heater.
$450,000
6518 Elmgrove Road Spring, TX 77389
- Type:
- Single Family
- Sq.Ft.:
- 2,592
- Status:
- Active
- Beds:
- 5
- Lot size:
- 0.45 Acres
- Year built:
- 1969
- Baths:
- 2.10
- MLS#:
- 41501275
- Subdivision:
- Northampton
ADDITIONAL INFORMATION
Great location in THE Northampton! Situated at the end of a culdesac on an almost HALF ACRE lot. Watch the birds play from the window of your updated kitchen with pot filler, Samsung gas range, updated cabinetry, and beautiful granite! This first floor primary suite has the closet & en suite bath of your dreams!! Beautifully updated with slipper tub, marble surrounds, double shower heads, + tankless water heater dedicated to the primary suite! AND the closet is a dream w/ floor to ceiling custom cabinetry and coffee bar! 4 large bedrooms up with whimsical bath! Newer roof and per seller every updated space has been fitted with pex plumbing. Northampton - Not only does this community have pools, tennis courts, etcâ?¦it also boasts news-worthy holiday neighborhood events!! #hurrythisonewontlast
- Type:
- Single Family
- Sq.Ft.:
- 2,330
- Status:
- Active
- Beds:
- 3
- Lot size:
- 0.45 Acres
- Year built:
- 2022
- Baths:
- 3.20
- MLS#:
- 14037365
- Subdivision:
- Creekwood Acres U/R
ADDITIONAL INFORMATION
Discover your dream home in this exquisite one-half story property featuring a spacious and inviting layout with an array of impressive features, perfect for entertaining and relaxation. Located on the main floor, this home offers 3-4 bedrooms, 2 full baths, a ½ bath and a dedicated office space, perfect for remote work. Situated upstairs is a bonus room equipped with ½ kitchenette and ½ bathroom, great to use as a game room or theater or as an extra bedroom. The kitchen is equipped with beautiful granite countertops, a grand island, accent backsplash, seamless cooktop and appliances that enhance functionality, providing a sleek and modern touch. The outdoor sitting area is the perfect spot to enjoy the beautiful weather and host gatherings, while the sparkling pool offers a refreshing escape from the heat. The home sits on an oversized lot, providing ample space for outdoor activities and privacy. Home is equipped with a Generac generator that runs off a propane tank. Low HOA $25/yr.
$1,198,000
6510 Sussex Court Spring, TX 77389
- Type:
- Single Family
- Sq.Ft.:
- 5,771
- Status:
- Active
- Beds:
- 5
- Lot size:
- 0.27 Acres
- Year built:
- 1992
- Baths:
- 5.20
- MLS#:
- 9150155
- Subdivision:
- Northampton Estates Ph 03
ADDITIONAL INFORMATION
Exquisitely updated 5 bed, 5.5 bath luxury residence in Northampton Estates. Perfectly located with stunning golf course and lake vistas. This home boasts a seamless layout, high-end finishes, abundant natural light, and multiple balconies. Enjoy panoramic views, a gourmet kitchen with stainless steel appliances, a cozy fireplace, and a modern staircase. The main suite features a lavish tub and large shower, while all bedrooms have private baths. The third floor offers a spacious Gameroom and extra half bath. Three-car garage and porte-cochere complete this elegant home.
- Type:
- Single Family
- Sq.Ft.:
- 4,764
- Status:
- Active
- Beds:
- 5
- Lot size:
- 0.27 Acres
- Year built:
- 2018
- Baths:
- 4.10
- MLS#:
- 6905797
- Subdivision:
- Stratton Woods
ADDITIONAL INFORMATION
A grand open house, beautifully located at the tip of Stratton woods, high ceilings, beautiful finishes and an awesome pool area
- Type:
- Single Family
- Sq.Ft.:
- 3,582
- Status:
- Active
- Beds:
- 5
- Lot size:
- 0.34 Acres
- Year built:
- 2018
- Baths:
- 4.10
- MLS#:
- 77616705
- Subdivision:
- The Woodlands Creekside Park
ADDITIONAL INFORMATION
Spectacular 2-story home on a corner lot w/Tile Roof in the highly sought after Liberty Branch! Contemporary/modern features an impressive open 2-story open floorplan w/high ceilings & custom details including a gorgeous Chef's kitchen w/tons of white cabinetry, farm house sink, gas cooktop, huge island w/extra built-in cabinets open to the family room. Home features 5 bedrooms & 4.5 baths w/two bedrooms & two full baths on the 1st floor. This beauty includes a study, formal dining, attractive wrought iron staircase & soaring ceilings. Enjoy the spacious backyard w/no back neighbors on a great corner lot w/3 large covered porches. Back porch is spacious w/ceiling fans and perfect for outdoor gatherings. 2nd floor has a game room, 3 spacious bedrooms w/a Jack & Jill bath & full bath in 5th bedroom. Close to shopping, dining, recreation, 3 parks, 1 mile trail around Lake Paloma. Zoned to top-rated schools & within walking distance to Timbercreek Elem & Creekside Park Village Green.
- Type:
- Single Family
- Sq.Ft.:
- 2,075
- Status:
- Active
- Beds:
- 3
- Lot size:
- 0.16 Acres
- Year built:
- 2014
- Baths:
- 2.00
- MLS#:
- 82711793
- Subdivision:
- Preserve/Northampton \
ADDITIONAL INFORMATION
Situated on a quiet cul de sac in the gated community of Preserve at Northampton, beautiful 1-story built by Ryland homes. Open floor plan from den into dining area and kitchen makes use of every inch of square footage. Corner gas fireplace with stacked stone surround highlights the den. Huge kitchen has ample storage, upgraded counters, subway tile backsplash, island, pantry, modern chandelier and pendants and window box seat. Large home office / multi-purpose room adjacent to den. Split floor plan provides privacy to the king sized primary bedroom with a bay window and sitting area, dual walk-in closets with elfa closet systems. Low maintenance yard. Roof - 2021. Tankless water heater. Quick access to I45, Hardy Toll Rd, & 249 via Grand Pkwy. Less than 10 minutes to shopping & dining at Grand Parkway Marketplace.
$589,000
6210 Stratmor Court Spring, TX 77389
- Type:
- Single Family
- Sq.Ft.:
- 3,884
- Status:
- Active
- Beds:
- 4
- Lot size:
- 0.31 Acres
- Year built:
- 1991
- Baths:
- 3.10
- MLS#:
- 2373946
- Subdivision:
- Northampton Estates Ph 02
ADDITIONAL INFORMATION
Welcome to this GORGEOUS renovated Northampton Estates home! CORNER LOT on a private cul-de-sac street, high ceilings, three car garage and huge pavered patio! With recent updates throughout - beautiful LVP flooring, carpet, paint, stainless appliances, roof, water heater - youâ??ll enjoy updated luxury in a great location! Charming features include a grand semi-circle entrance, crown moulding, and tons of custom built-ins. Kitchen boasts quartz counters with a large serving island and built in breakfast nook, double ovens and a hidden pantry. Updated windows throughout provide lots of natural light and privacy looking out to patio and large backyard. Primary retreat has separate vanities, large closet and a garden tub. Three spacious bedrooms upstairs, a craft/flex room, and landing area complete with a built-in desk and bookcases. Community features pools, parks, tennis, Willowcreek Golf Course, highly rated Klein schools, and proximity to Grand Parkway, 45, and 249. See it today!
$415,000
22523 Frassati Way Spring, TX 77389
- Type:
- Single Family
- Sq.Ft.:
- 3,071
- Status:
- Active
- Beds:
- 4
- Lot size:
- 0.21 Acres
- Year built:
- 2013
- Baths:
- 3.10
- MLS#:
- 97077609
- Subdivision:
- Park/Kein
ADDITIONAL INFORMATION
Former Model Home. 4 BR/3.5 Baths + Office. Over 3,000 sq ft! High ceilings, beautiful details & custom tile. Open concept living/dining/kitchen. This Chef's Kitchen includes Granite counters with Island & Breakfast bar; Under-cabinet lighting; Corner pantry; Stainless Steel appliances; Tons of counter space. Perfect for cooking and entertaining. Kitchen Family Room offers gorgeous coffered ceiling and a beautiful fireplace. Front office with wood floors (or if you wanted formal dining...). Primary Bedroom on main floor with natural light to the backyard, an ensuite bath with double vanities, tub & shower and a large walk-in closet. Upstairs: 3 additional bedrooms -- one with a private attached bath; an additional Full Bath & a Game Room. Huge lot at the end of a cul de sac. Neighborhood pool. Only minutes to 45 and The Grand Parkway. Close to The Woodlands, and Exxon-Mobil Campus. Klein ISD.
$2,099,000
6814 E Warwick Lake Lane Spring, TX 77389
- Type:
- Single Family
- Sq.Ft.:
- 5,237
- Status:
- Active
- Beds:
- 5
- Lot size:
- 0.35 Acres
- Year built:
- 2024
- Baths:
- 5.10
- MLS#:
- 20137453
- Subdivision:
- Shadow Crk South Sec 1 Pt
ADDITIONAL INFORMATION
Stately transitional - style new construction by Frankel Design/Build in private gated community of Shadow Creek Reserve. Spectacular open floorplan with lake views. Indoor and Outdoor designed to entertain, with multiple sitting rooms, dining spaces, and bedrooms on the first floor. Oversized covered patio overlooks ideal backyard scape. Second floor with two large game spaces for flexible living. This is the perfect modern lifestyle showcase!
- Type:
- Single Family
- Sq.Ft.:
- 3,790
- Status:
- Active
- Beds:
- 5
- Lot size:
- 0.18 Acres
- Year built:
- 2014
- Baths:
- 4.00
- MLS#:
- 18512716
- Subdivision:
- Sawmill Ranch Sec 4
ADDITIONAL INFORMATION
Stately home with a sprawling backyard boasting no back neighbors and tranquil view of park with lake and walking trail. Enjoy backdrop lake views from the kitchen, living area, and master bedroom. This home features 5 bedrooms, with a 7th flex bedroom/office, 4 full baths, and separate living and dining areas, providing ample space for family, guests, and work. Nearly 3,800 sq. ft. of generous living space, with hardwood floors in the downstairs common areas, updated bathrooms, and new carpeting and fresh paint throughout. The island kitchen features granite counters, spacious breakfast area, and opens to a dramatic 2-story living room with large windows, flooding the space with natural light. Retreat to the main suite offering a bay window, luxurious bath with granite counters, garden tub, and large walk-in closet. Community amenities include pathways, a stocked pond, pool, and more. Conveniently located near the Grand Parkway, Exxon campus, and The Woodlands.
$1,999,000
24710 Lake Kent Lane Spring, TX 77389
- Type:
- Single Family
- Sq.Ft.:
- 5,097
- Status:
- Active
- Beds:
- 5
- Lot size:
- 0.26 Acres
- Year built:
- 2024
- Baths:
- 5.10
- MLS#:
- 73025933
- Subdivision:
- Shadow Crk South Sec 2 Pt
ADDITIONAL INFORMATION
Stately transitional - style new construction by Frankel Design Build in private gated community of Shadow Creek Reserve. Spectacular open floorplan with Indoor and Outdoor spaces designed to entertain. With multiple sitting rooms, dining spaces, primary bedroom and guest suite on the first floor. Oversized covered patio overlooks ideal backyard scape. Second floor with two large game spaces for flexible living and 3 bedrooms with their own en suite bathroom. This is the perfect modern lifestyle showcase!
- Type:
- Single Family
- Sq.Ft.:
- 3,662
- Status:
- Active
- Beds:
- 5
- Lot size:
- 0.19 Acres
- Year built:
- 2014
- Baths:
- 4.10
- MLS#:
- 33615278
- Subdivision:
- The Woodlands
ADDITIONAL INFORMATION
A stunning David Weekly home located in the Liberty Branch neighborhood of Creekside Park. This beautiful house has 5 bedrooms, 4.5 baths, a study, an upstairs gameroom, pool/spa, and a summer kitchen. Upon entering the home, you are welcomed by a spacious and open living room that connects the family, dining, and kitchen areas. The interior features high ceilings, abundant natural light, and elegant finishes throughout. The kitchen boasts an oversized island, stainless steel appliances, and plenty of cabinet space. The office/study comes with French doors, while the master bedroom includes a large walk-in closet, a master bathroom with dual vanities, a bathtub, and a separate shower. Recent upgrades in 2023 include new carpet, a water softener, and wood flooring in the second downstairs bedroom."
| Copyright © 2024, Houston Realtors Information Service, Inc. All information provided is deemed reliable but is not guaranteed and should be independently verified. IDX information is provided exclusively for consumers' personal, non-commercial use, that it may not be used for any purpose other than to identify prospective properties consumers may be interested in purchasing. |
