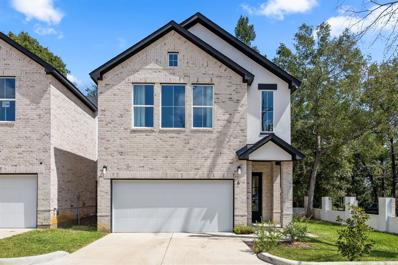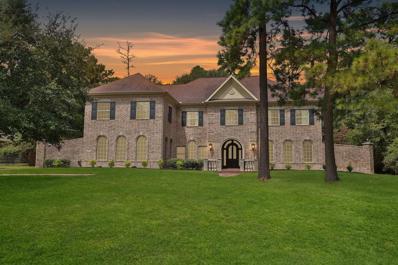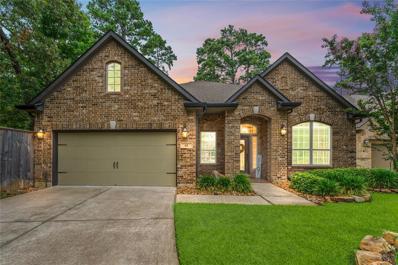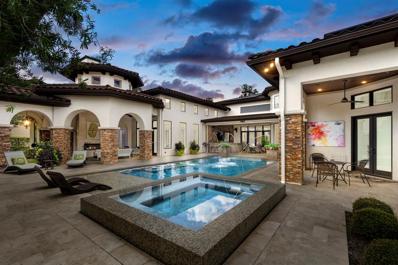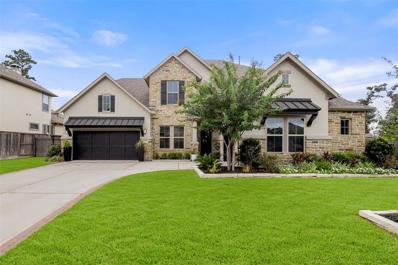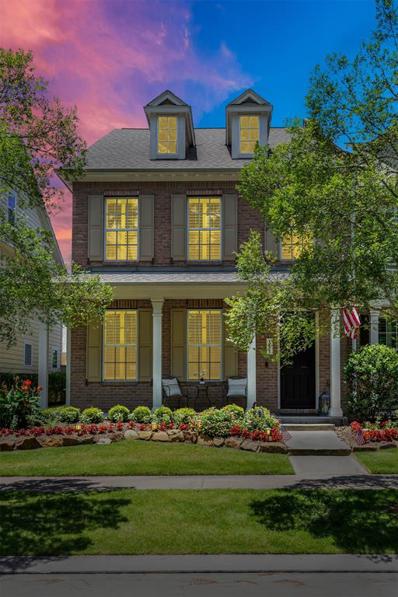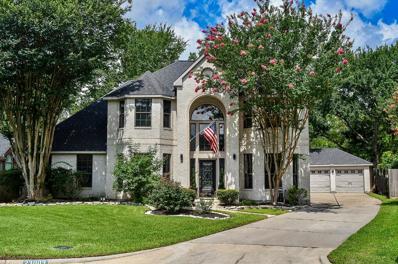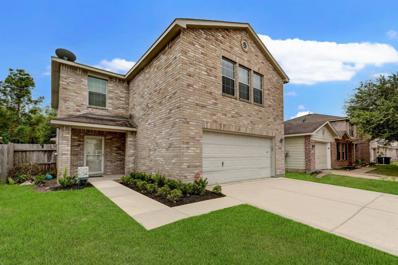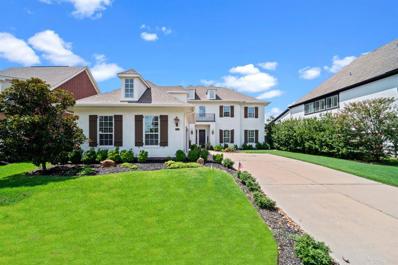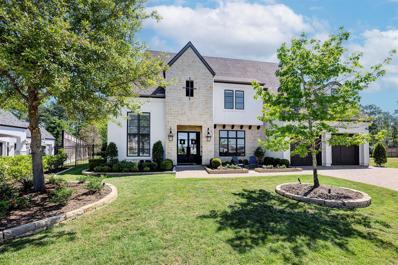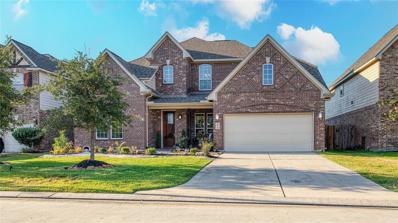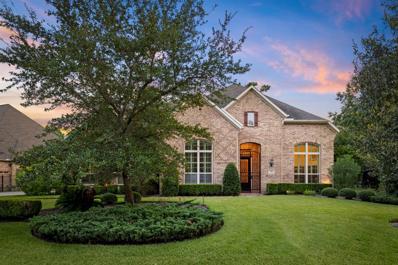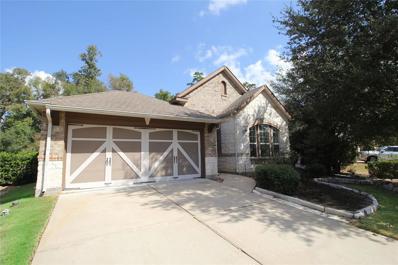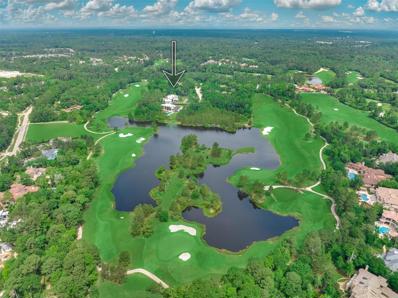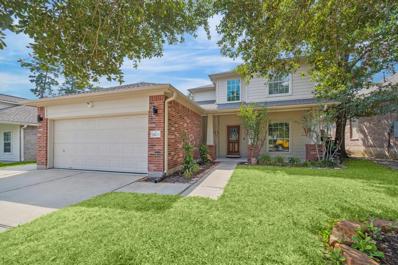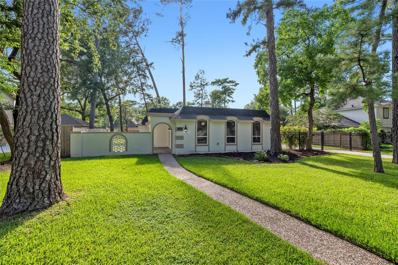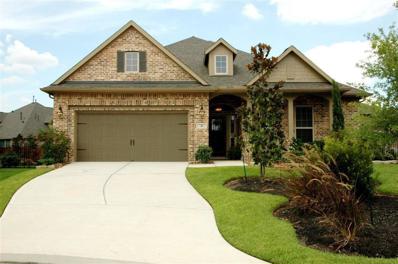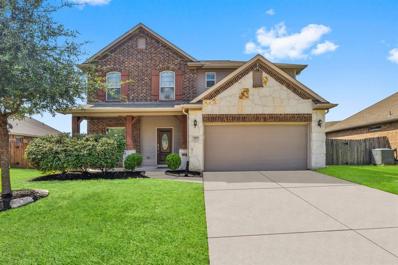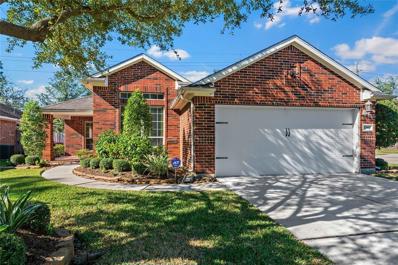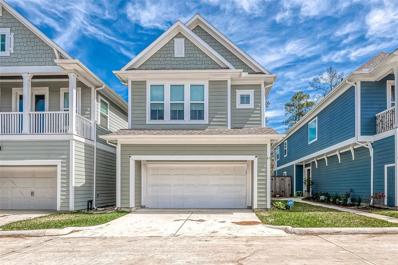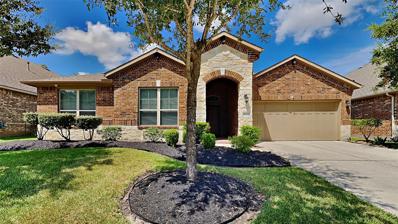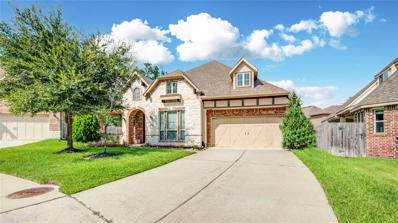Spring TX Homes for Rent
Open House:
Sunday, 11/17 1:00-4:00PM
- Type:
- Condo/Townhouse
- Sq.Ft.:
- 1,870
- Status:
- Active
- Beds:
- 3
- Year built:
- 2024
- Baths:
- 2.10
- MLS#:
- 40053707
- Subdivision:
- Willow Estates #3
ADDITIONAL INFORMATION
LUXURIOUS, SPACIOUS AND MODERN! SPECTACULAR NEWLY CONSTRUCTED 3 BEDROOM TOWNHOUSE. FROM THE MOMENT YOU WALK-IN, YOU WILL NOTICE THE MANY AMAZING FEATURES AND DETAIL THAT THE BUILDER HAS PUT INTO THIS HOME. WITH A MODERN LOOK & FEEL, THIS WELL THOUGHTOUT FLOOR PLAN FEATURES AN AMAZING LIVING AREA ON THE FIRST FLOOR WITH EURO STYLE KITCHEN CABINETS WITH PLENTY OF STORAGE SPACE, STAINLESS STEEL APLLIANCE PACKAGE WHICH INCLUDES A SIX BURNER GAS SLIDE IN RANGE W/ OVEN, CONVECTION MICROWAVE AND DISHWASHER. YOU ARE SURE TO NOTICE THE BEAUTIFUL WIDE STAIRCASE W/ METAL HANDRAILS. THE PRIMARY BEDROOOM OFFERS PLENTY OF SPACE FOR YOUR PERSONAL RETREAT TO REST & RELAX. THE PRIMARY BATHROOM WITH A GENEROUS WALK-IN SHOWER & SEPERATE TUB IS AMAZING. THIS JEWEL OF A HOME IS CONVENIENTLY LOCATED WITHIN MINUTES TO THE WOODLANDS, TOMBALL AND CONROE. JUST A SHORT DRIVE TO GREAT SHOPPING, DINING AND ENTERTAINMENT. EASY ACCESS TO TX 99 THE GRAND PKWY, FM 249 & I-45. CALL & SCHEDULE A TOUR
$1,275,000
7806 Links Crossing Lane Spring, TX 77389
Open House:
Sunday, 11/17 2:00-4:00PM
- Type:
- Single Family
- Sq.Ft.:
- 5,618
- Status:
- Active
- Beds:
- 5
- Lot size:
- 1.03 Acres
- Year built:
- 2004
- Baths:
- 4.10
- MLS#:
- 23166005
- Subdivision:
- Augusta Pines
ADDITIONAL INFORMATION
Nestled in the beautiful Golf Course Community of Augusta Pines is this Stately Estate on 1.03 Acres. The beautiful, wooded lot surrounds the uniquely constructed home built with steel framing. The home includes tons of upgrades done w/in the past 2 years including HVAC system, water heaters, interior paint & carpet throughout the home. The chefâ??s kitchen was beautifully updated including marble counters, backsplash, lighting, appliances: Jenn Air Double ovens, Viking Built in Refrigerator, stainless microwave, Z-Line 6-Burner plus grill gas range & Stainless Dishwasher. In addition to the great cabinetry, the Gourmet kitchen incl two pantries! The den w/ marble framed gas fireplace looks out to the huge private back yard full of trees! In addition to kitchen updates, the master bath is stunning w/ new cabinets, large soaker tub, frameless shower & 2 large walk-in closets w/ built ins. Enjoy working at home in the handsome office w/ French doors & Built ins. This home is stunning!
- Type:
- Single Family
- Sq.Ft.:
- 2,058
- Status:
- Active
- Beds:
- 3
- Lot size:
- 0.22 Acres
- Year built:
- 1978
- Baths:
- 2.10
- MLS#:
- 64625601
- Subdivision:
- Londonderry R/P
ADDITIONAL INFORMATION
Beautiful home ready for move in located in the sought after Londonderry neighborhood. Lots of natural light, updated windows, double sided fireplace, island in the kitchen, game room, large bedrooms, large salt water pool with removable safety fence, and private yard off of primary bedroom. Water filtration system in kitchen that stays with the home! Home sits on an oversized corner lot and has never flooded. Zoned to Klein ISD schools. Call today to schedule your appointment to see this beauty in person. Located just minutes from the Grandparkway 99, I-45, The Woodlands and Tomball. Excellent Klein ISD schools!
- Type:
- Single Family
- Sq.Ft.:
- 2,388
- Status:
- Active
- Beds:
- 3
- Lot size:
- 0.24 Acres
- Year built:
- 2012
- Baths:
- 2.00
- MLS#:
- 30910659
- Subdivision:
- The Woodlands Creekside Park 18
ADDITIONAL INFORMATION
Peaceful one-story home on a cul-de-sac lot in amenity-rich Creekside! Huge backyard with no left-side neighbors and a long curved driveway! Flex room can easily allow for 3 bedrooms with featured armoire and frosted french doors! High-end flooring throughout, including Du Chateau linear oak hardwoods and luxury wool carpet. Kitchen boasts stainless steel appliances, quartz counters and a stunning custom mosaic backsplash. Dedicated butlerâs pantry, abundant cabinet space and walk-in pantry are perfect for any discerning chef. Primary retreat features luxury wool patterned carpet, oversized walk-in closet, upgraded cabinetry, and quartz counters. Huge laundry room with built-ins! Large covered back patio with pavers features sound system, and garage has epoxy floor! Updates include: new water heater, new water softener, new roof, new countertops, leaf gutters and side fence updates! Minutes away from top-rated schools, Creekside Park shopping center, HWY 99, Market Street and more!
$3,850,000
22 N Fazio Way Spring, TX 77389
- Type:
- Single Family
- Sq.Ft.:
- 7,394
- Status:
- Active
- Beds:
- 4
- Lot size:
- 1.14 Acres
- Year built:
- 2016
- Baths:
- 4.10
- MLS#:
- 19749537
- Subdivision:
- Carlton Woods Creekside
ADDITIONAL INFORMATION
Welcome to 22 N Fazio Way, an exquisite one-story residence in the prestigious guard-gated community of Carlton Woods Creekside. This unique home features a stunning stucco & stone exterior complemented by a dramatic entry welcoming you into a realm of luxury. Attention to detail is evident throughout with impressive ceiling work enhancing every room & invisible speakers throughout. The formal dining area impresses with a glass-walled, climate-controlled wine room capable of holding over 900 bottles, ensuring every occasion is well-celebrated. Kitchen provides high end appliances, an expansive island, & walls of windows overlooking spacious patio with outdoor kitchen. Primary suite with sitting area, heated flooring, & Moen smart shower. Accommodations include two generously appointed bedrooms with custom remote-controlled blackout shades, media room, casita with guest suite, & gym overlooking heated pool. Four car garage with storage above, epoxy flooring, Solar panels, Generator.
$1,295,000
7402 Shorecliff Lane Spring, TX 77389
- Type:
- Single Family
- Sq.Ft.:
- 4,417
- Status:
- Active
- Beds:
- 4
- Lot size:
- 0.38 Acres
- Year built:
- 2017
- Baths:
- 4.10
- MLS#:
- 18392839
- Subdivision:
- Augusta Pines
ADDITIONAL INFORMATION
Stunning home located in a gated enclave within the prestigious golf course community of Augusta Pines. This home is situated on an oversized corner lot & features a backyard oasis complete w/a beautiful pool, large covered patio, outdoor kitchen & hot tub. Inside the home boasts a well-appointed design w/a spacious open-concept living area, private home office, 4 bedrooms (2 downstairs), 4.5 baths, a gameroom & media room. The family room has dramatic vaulted ceilings, a floor-to-ceiling fireplace, custom built-ins w/a beverage fridge & sliding stacking doors that open to the outdoor living space. The gourmet kitchen is equipped w/ double ovens, a 6 burner gas cooktop, walk-in pantry, huge island & abundant cabinetry that includes lit display cabinets. Luxurious primary suite w/a walk-through shower, freestanding tub & generous walk-in closet. Other features include motorized blinds, mudroom, large utility room w/ample storage, built-in computer nook, 3 car garage & much more.
Open House:
Thursday, 11/14 5:00-7:00PM
- Type:
- Single Family
- Sq.Ft.:
- 2,983
- Status:
- Active
- Beds:
- 4
- Lot size:
- 0.32 Acres
- Year built:
- 1994
- Baths:
- 4.00
- MLS#:
- 43782681
- Subdivision:
- Northampton Forest Sec 01
ADDITIONAL INFORMATION
Welcome to this stunning single-story home in the highly desirable North Hamptons! Featuring soaring high ceilings and fresh new paint, Full home water filtration system, this home exudes elegance and comfort with tons of natural light and a double sided fireplace. A unique upstairs studio with a full bath offers flexibility for guests or a creative space. Step outside to your own backyard paradise, complete with an amazing pool and an entertainerâ??s dream setup. Whether hosting gatherings or enjoying a quiet retreat, this home offers the perfect blend of luxury and relaxation. New Roof 2022, HVAC 2019, Tankless Water Heater, Full house water filtration, All New Led recessed lights and ceiling fans, New Paint, Professional tile and grout cleaning, New carpet 2024, New faucets and trim kits 2024, New Toilets, Ac maintenance just completed, Donâ??t miss the chance to make this exceptional property your own! Pool Heater, Pool/Spa lights do not work and need to be replaced.
- Type:
- Condo/Townhouse
- Sq.Ft.:
- 2,270
- Status:
- Active
- Beds:
- 4
- Year built:
- 2013
- Baths:
- 3.10
- MLS#:
- 82326797
- Subdivision:
- Woodlands Vlg/Creekside Park 39
ADDITIONAL INFORMATION
Experience the perfect blend of luxury and convenience in this beautifully upgraded corner unit townhome in Creekside Park's highly desirable Liberty Ranch. This home boasts four spacious bedrooms, including two primary suites, offering unmatched versatility and comfort for any lifestyle. You'll find a home loaded with premium upgrades as you step inside. Enjoy the elegance of engineered wood floors, granite countertops, and plantation shutters that add a touch of sophistication. The kitchen features solid wood cabinets and stainless-steel appliances, making cooking a pleasure, while the epoxy-floored two-car garage ensures durability and style. Outside, the private, fully fenced courtyard is perfect for relaxing, with beautiful pavers adding charm. This energy-efficient, Energy Star-certified home is designed for modern living. Steps away from Creekside Green's Shopping Center and Park, you'll have endless options for dining, shopping, and socializing right at your doorstep.
- Type:
- Single Family
- Sq.Ft.:
- 2,838
- Status:
- Active
- Beds:
- 4
- Lot size:
- 0.27 Acres
- Year built:
- 1998
- Baths:
- 3.10
- MLS#:
- 94084652
- Subdivision:
- Northampton Forest Sec 01
ADDITIONAL INFORMATION
Buyers contingency fell throughâ¦BACK ON THE MARKET!!! NEW FENCE! Beautifully UPDATED Northampton 2-Story Home! Newer A/Câs and Roof. Large foyer when you step into this eye-catching white brick house. All front facing windows have new tint installed that provide a cooler summer and privacy. This home has 4 bedrooms with 3 full and 1 half bathrooms. Kitchen offers granite counter tops with a large island and 42" cabinets that provide a ton of storage! Also the kitchen has its own reverse osmosis system installed with the sink. Large, private and wooded backyard has a nice stone paved patio with a gas fireplace to enjoy. Primary bedroom is on the first story with a large bathroom and a huge soaking tub. Massive game room upstairs is great for all and large enough for a pool table! Floor plans show how perfect of a layout this home has. Custom crown molding through out and an insulated 3 car garage in this sought after Klein/Spring neighborhood wonât last long!
- Type:
- Single Family
- Sq.Ft.:
- 2,380
- Status:
- Active
- Beds:
- 4
- Lot size:
- 0.11 Acres
- Year built:
- 2006
- Baths:
- 2.10
- MLS#:
- 79297644
- Subdivision:
- Foxhollow South Sec 01
ADDITIONAL INFORMATION
Stunning 4/2.5 Home with Extended Cover Patio & Beautiful Large Tile Floors! This Amazing Family Room flows gracefully into the Casual Dining Area and Gourmet Kitchen w/ Large Counters, Tile Back-Splash, Under-mount Stainless Sink, Stainless Appliances and More! The house features an exceptionally large primary bedroom and walk-in closet. The home also offers 3 other bedrooms with an Oversize game room upstairs. The backyard is perfect for entertainment with an extended covered patio. NEW A/C recently added...Unbeatable location just minutes from Grand Parkway 99 and nearby restaurants and shops. Rothwood Park is also within walking distance. Don't miss out on this opportunity to own a home with so much to offer...
$1,050,000
170 Rockwell Park Drive Houston, TX 77389
- Type:
- Single Family
- Sq.Ft.:
- 4,421
- Status:
- Active
- Beds:
- 5
- Lot size:
- 0.2 Acres
- Year built:
- 2013
- Baths:
- 5.10
- MLS#:
- 36268097
- Subdivision:
- The Woodlands Creekside Park
ADDITIONAL INFORMATION
Location, Location, Location! Located in the sought-after neighborhood of Liberty Branch, this home has so much to offer. Walk 2 doors down to the park, get coffee at the French bakery, grocery shop at H-E-B, or enjoy the many restaurants. 5 bedrooms w/2 downstairs, this home is great for those w/someone who prefers to avoid stairs. Hardwood flooring flows through most of downstairs. Kitchen offers gas cooktop, large island, & tons of cabinet & counter space. Master suite has a spacious bath w/double sinks plus dedicated vanity, walk-in shower, soaking tub, & generous closet space. Formal dining is perfect for entertaining for holidays & family gatherings, & the home office provides a private spot to work. Upstairs has a spacious game room, outfitted media room, & 3 additional bedrooms w/connecting bathrooms. Spacious breakfast nook looks out onto the covered patio, w/outdoor kitchen, & lushly landscaped back yard. Cool off on these hot summer days in the cocktail/lap pool!
$1,700,000
24834 Lake Kent Lane Spring, TX 77389
- Type:
- Single Family
- Sq.Ft.:
- 4,528
- Status:
- Active
- Beds:
- 5
- Lot size:
- 0.32 Acres
- Year built:
- 2015
- Baths:
- 5.10
- MLS#:
- 27699138
- Subdivision:
- Shadow Crk South
ADDITIONAL INFORMATION
Beautiful custom details in this Frankel built home (completed in 2016) on an oversized lot backing up to a greenbelt. Gated community with Augusta Pines clubhouse amenities and lake. High ceilings throughout, wood floors down. Chefâs island kitchen opens to the family room with 5 burner gas cooktop and double ovens, walk-in pantry and large butlerâs pantry with beverage refrigerator. Richly appointed study has built-ins. Primary suite and 2nd bedroom 1st floor. French doors across the beamed family room overlooking the spectacular custom designed (partial) turf patterned yard, pool, spa, fountains, and covered veranda with summer kitchen and woodburning fireplace. Upstairs is a game room and a media room. 3 ensuite bedrooms, walk in attic with extra spray insulation. Mudroom off the 3 car tandem garage. Generator.
- Type:
- Single Family
- Sq.Ft.:
- 3,482
- Status:
- Active
- Beds:
- 4
- Lot size:
- 0.17 Acres
- Year built:
- 2012
- Baths:
- 2.20
- MLS#:
- 97082795
- Subdivision:
- Auburn Lakes Pines
ADDITIONAL INFORMATION
Welcome to the tranquil neighborhood of Auburn Lakes, This stunning residence boasts spacious interiors, high ceilings, lots of natural light. Featuring an open concept layout that seamlessly connects the living, dining and kitchen areas. Beautiful fully equipped kitchen, granite countertops, walk in pantry. The primary suite provides a peaceful retreat , complete with an ensuite bathroom with double sinks, separate tub and shower, walk in closet. Spacious patio for outdoor entertaining with no back neighbors,huge backyard to build your dream pool. Conveniently located close to a variety of amenities including, shopping, dining, entertainment, parks trails and top rated schools, just minutes away from The woodlands.
$1,050,000
15 Waning Moon Drive The Woodlands, TX 77389
- Type:
- Single Family
- Sq.Ft.:
- 4,380
- Status:
- Active
- Beds:
- 4
- Lot size:
- 0.35 Acres
- Year built:
- 2012
- Baths:
- 4.20
- MLS#:
- 48054338
- Subdivision:
- The Woodlands Creekside Park 30
ADDITIONAL INFORMATION
Charming, custom-built Darling Home in the highly coveted Creekside Park, just minutes from shopping, dining & all The Woodlands amenities. From the fragrant jasmine on the exterior wall of the 3 car garage to the 2nd story screened-in porch which overlooks a large backyard, the homeowner's care & attention to detail shines throughout the home. Thoughtfully designed with elegant white oak flooring, plantation shutters, soaring ceilings & functional spaces including a formal dining area, study, & a first-floor guest room with walk-in closet & en-suite bathroom. The great room has a cozy fireplace & is open to the breakfast & kitchen where stainless steel appliances & ample storage for all your culinary needs await. The primary suite has an adjoining sitting area & en-suite bath highlighting an impressive walk-in closet with private access to the laundry room. Upstairs, two bedrooms with walk-in closets & en-suite baths. Enjoy a dedicated media room & seperate game room.
$479,000
54 Driftdale Place Spring, TX 77389
- Type:
- Single Family
- Sq.Ft.:
- 2,498
- Status:
- Active
- Beds:
- 3
- Lot size:
- 0.19 Acres
- Year built:
- 2010
- Baths:
- 2.10
- MLS#:
- 73869168
- Subdivision:
- The Woodlands Creekside Park 04
ADDITIONAL INFORMATION
This charming 1.5 story home in The Woodlands offers a blend of comfort and convenience. The unique courtyard with a cozy fireplace is perfect for outdoor relaxation. Inside, the open kitchen with granite countertops flows seamlessly into the living and dining areas, ideal for entertaining. The master retreat features double sinks, a separate tub and shower, and a spacious walk-in closet. A large game room with a half bathroom upstairs and a study near the entry add flexibility. The bright living room includes built-in storage. 2023 Trane HVAC system. Located on the southwest side of The Woodlands, this home is close to Highway 45, 99, and all the amenities The Woodlands has to offer. Enjoy proximity to top-rated Creekside schools, parks, trails, shopping, and dining. Nearby Creekside amenities include the George Mitchell Nature Preserve, Rob Fleming Park, an aquatic center with a lazy river and splash pad, and stocked lakes for fishing, ensuring a vibrant community lifestyle.
$2,750,000
11 Estancia Place The Woodlands, TX 77389
- Type:
- Land
- Sq.Ft.:
- n/a
- Status:
- Active
- Beds:
- n/a
- Lot size:
- 1.69 Acres
- Baths:
- MLS#:
- 80693091
- Subdivision:
- Carlton Woods Creekside
ADDITIONAL INFORMATION
Magnificent golf course lot located on the 8th fairway of the world renown Tom Fazio Championship Course. One-of-a-kind gem that offers unparalleled luxury and exclusivity in sought after Carlton Woods Creekside in the estate section of Estancia. Spanning over 1.69 acres with 258' of course frontage, this lot boasts breathtaking views of the picturesque greens and towering trees. Carlton Woods Creekside offers a gated entrance, ensuring maximum security and privacy, while its close proximity to the club provides easy access to world-class amenities such as gourmet dining, spa services, and fitness facilities. This generous lot provides the perfect location to build your custom unrivaled living experience. The Club at Carlton Woods is the first private gated golf club community of its stature developed north of Houston awarded the Distinguished Club of the World recognition. In 2016, The Club was recognized as a Platinum Club of America, voted by GMs & Club Presidents across the US.
- Type:
- Single Family
- Sq.Ft.:
- 2,506
- Status:
- Active
- Beds:
- 4
- Lot size:
- 0.16 Acres
- Year built:
- 2005
- Baths:
- 3.10
- MLS#:
- 48050582
- Subdivision:
- Oakmont Village
ADDITIONAL INFORMATION
This charming, well-maintained gem is located on a private, cul de sac lot in the gated community of Oakmont Village with no back neighbors and views of the community lake from the front. Minutes from The Woodlands, shopping, dining and entertainment and zoned to *Klein ISD. An ideal blend of modern upgrades, efficient floor plan and classic comfort throughout. First floor boasts a spacious primary with en suite, formal dining with wood floors, open concept kitchen with breakfast bar and large family room with cozy fireplace. The upstairs has an amazing game room with wood floors and large bedrooms. There is a private guest quarters with full bathroom which has separate access from the back. Easy access to the Grand Parkway, I 45 and FM 2920. All info per Seller. *Buyer to verify eligibility.
$349,999
6530 Bayonne Drive Spring, TX 77389
- Type:
- Single Family
- Sq.Ft.:
- 2,066
- Status:
- Active
- Beds:
- 4
- Lot size:
- 0.37 Acres
- Year built:
- 1969
- Baths:
- 2.00
- MLS#:
- 48801079
- Subdivision:
- Northampton Sec 01
ADDITIONAL INFORMATION
Beautiful updated home in the well established neighborhood of Northampton. Home features a spacious backyard with large mature tree's, great for entertaining guests. Updates in 2024: New Roof, PEX Water Pipes, Electrical Panel & Copper Wiring, HVAC System & Ducts, Energy Efficient Double Pane Windows, New Insulation, Sprinkler System, kitchen/bath cabinetry Upgraded, Interior/Exterior Paint job and all new flooring with upgraded 4" baseboards. Experience the pleasure of suburb living in this beautiful neighborhood with tall trees, walking trails and a unique access card for entry to the tennis courts and pool. Featuring a beautiful golf course down the street this home gives you everything you could want! Schedule a tour today!
$549,000
38 Jaspers Place Spring, TX 77389
- Type:
- Single Family
- Sq.Ft.:
- 2,504
- Status:
- Active
- Beds:
- 3
- Lot size:
- 0.21 Acres
- Year built:
- 2012
- Baths:
- 2.00
- MLS#:
- 13290938
- Subdivision:
- The Woodlands Creekside Park 27
ADDITIONAL INFORMATION
Luxury home within walking distance to The Woodlands Creekside amenities! High-end detailing throughout including Versailles pattern travertine floors, crown molding, study w/French doors and courtyard access, cast-stone fireplace, huge island kitchen double oven, exotic granite, custom backsplash. Upgraded baths w/granite, framed mirrors, oversized showers. Private backyard paradise w/extended flagstone patio, low-maintenance landscape, full sprinkler system. Guardianship Sale No Sellers Disclosure Required. See special addendum.
- Type:
- Single Family
- Sq.Ft.:
- 2,880
- Status:
- Active
- Beds:
- 4
- Lot size:
- 0.18 Acres
- Year built:
- 2015
- Baths:
- 3.10
- MLS#:
- 14873757
- Subdivision:
- Preserve/Northampton
ADDITIONAL INFORMATION
Beautiful, Modern Home on a Peaceful Cul-de-Sac! This property features an expansive lot and an open floor plan with high ceilings. The home is filled with natural light, showcasing tile and carpet flooring throughout. The formal dining room or home office is conveniently located near the entrance, and the den, complete with a stone fireplace, is flooded with light. The spacious kitchen is a chef's dream, offering a double stainless steel sink, GE stainless steel appliances, an island, extensive granite countertops, abundant cabinetry, and a roomy pantry. The large primary suite includes a ceiling fan, while the master bath boasts dual sinks, a frameless shower, and a relaxing garden tub. Upstairs, youâll find three generously sized bedrooms, a spacious game room, and a large media room. Outside, enjoy the covered patio plumbed for a hot tub and expansive side yards with fresh sod.
$249,990
22051 Falvel Drive Spring, TX 77389
- Type:
- Single Family
- Sq.Ft.:
- 1,758
- Status:
- Active
- Beds:
- 3
- Lot size:
- 0.16 Acres
- Year built:
- 2001
- Baths:
- 2.00
- MLS#:
- 70016962
- Subdivision:
- Forest North Sec 04 Amd
ADDITIONAL INFORMATION
This beautiful home is located on mature treelined street. The Forest North subdivision is in close proximity to I45 with easy access to all of the main throughfares in the fast-growing Spring Area. This home boasts a large corner lot with no back neighbors(Yay!!), granite countertops, laminate wood, beautiful tile floors and much more. *Home is tenant occupied. Please do not disturb the tenants. Lease expires 12/31/24
- Type:
- Single Family
- Sq.Ft.:
- 8,671
- Status:
- Active
- Beds:
- 5
- Lot size:
- 1.52 Acres
- Year built:
- 2007
- Baths:
- 5.20
- MLS#:
- 80871765
- Subdivision:
- The Woodlands Carlton Woods Creekside
ADDITIONAL INFORMATION
DISCOVER UNPARALLELED LUXURY in this gorgeous estate home in exclusive and nationally acclaimed Carlton Woods Creekside community. Set on an expansive 1.52-acre corner lot w/breathtaking views of the 8th green on the renowned Tom Fazio golf course, this home blends sophisticated design with exceptional comfort, boasting 2 new HVAC systems w/enhanced ductwork, upgraded wood & tile/stone flooring throughout, all en-suite bedrooms incl. versatile casita/guest suite, and deluxe outdoor venues w/sparkling pool & spa, extensive outdoor kitchen, veranda & balcony areas, limestone fireplace, mosquito misting system, preventive termite Senticron system, and charming garden w/columned arbor! Savor a Chef's kitchen/open den, wine grotto, private theater, XL game rm, ideally secluded executive-like study, and owner's retreat with sitting room, beverage center, and spa-like bath that elevates daily living! Complete w/sports court, in-ground trampoline, fire pits & other plush amenities! High & dry!
$523,000
82 Dobbs View Lane Spring, TX 77389
- Type:
- Single Family
- Sq.Ft.:
- 2,124
- Status:
- Active
- Beds:
- 3
- Lot size:
- 0.14 Acres
- Year built:
- 2022
- Baths:
- 2.10
- MLS#:
- 4970034
- Subdivision:
- Harper Woods
ADDITIONAL INFORMATION
Welcome to 82 Dobbs View Ln, a tranquil haven in Spring, TX. This impeccably kept home exudes charm and functionality throughout its spacious layout, characterized by abundant natural light and thoughtful design elements. The kitchen, adorned with granite countertops and stainless steel appliances, beckons both aspiring chefs and casual cooks alike. Retreat to the primary suite, a serene sanctuary boasting an en-suite bathroom with dual vanities, a soaking tub, and a separate shower, as well as a generously sized walk-in closet. With two additional bedrooms, flexible completes the interior, ready to adapt to your needs. In the backyard, a covered patio invites you to unwind and savor the outdoors in privacy. Conveniently situated in a sought-after neighborhood, this home offers proximity to top-rated schools, shopping centers, restaurants, parks, and major highways, ensuring easy access to all the amenities of suburban living.
- Type:
- Single Family
- Sq.Ft.:
- 2,914
- Status:
- Active
- Beds:
- 4
- Lot size:
- 0.19 Acres
- Year built:
- 2016
- Baths:
- 2.00
- MLS#:
- 47014304
- Subdivision:
- McKenzie Park Sec 2
ADDITIONAL INFORMATION
This 1-story in Mackenzie Park is gorgeous and in like-new condition! Central to the home is the open concept kitchen, living, dining areas. The kitchen has lots of cabinet and countertop space with granite countertops, grey subway tile backsplash, and stainless steel appliances including refrigerator. The primary bedroom is at the back of the home for privacy and has a private bathrooms with granite countertops and dual sinks, seamless glass tiled shower and soaking tub plus an oversized walk-in closet. Off the kitchen is a bonus room with a closet that could be a 5th bedroom/office/playroom. The secondary bedroom wing is off the entry with 3 bedrooms sharing a full bathroom. The backyard features a covered patio, a small patio with basketball goal and plenty of grass. Extra features at this home include 3-car tandem garage, water softener, sprinkler system and plug for portable generator. Mackenzie Park is close to Gosling Rd. and SH99 making commuting easy.
- Type:
- Single Family
- Sq.Ft.:
- 2,589
- Status:
- Active
- Beds:
- 3
- Lot size:
- 0.26 Acres
- Year built:
- 2014
- Baths:
- 2.10
- MLS#:
- 78391217
- Subdivision:
- Mckenzie Park Sec 1
ADDITIONAL INFORMATION
A fantastic opportunity in Spring, Texas! This stunning single-story DR Horton home is set on a spacious cul-de-sac lot with a striking stone exterior. Inside, beautiful flooring complements sleek granite countertops in the kitchen and secondary bath. The open floor plan features a formal dining area, private study, and a spacious living room with a wood-beamed high ceiling. The chefâ??s island kitchen includes top-tier stainless steel appliances, an undermount sink, double wall oven, and a water filtration system. The primary suite offers tall dual vanities, a frameless glass shower, a soaking tub with matching tile accents, and a custom walk-in closet. Enjoy outdoor entertaining on the extended patio with a fully equipped summer kitchen. Additional features include a storage shed, serene surroundings with access to expansive parks, scenic jogging trails, and proximity to I-45, Hardy Toll Road, The Woodlands, and highly rated Klein ISD.
| Copyright © 2024, Houston Realtors Information Service, Inc. All information provided is deemed reliable but is not guaranteed and should be independently verified. IDX information is provided exclusively for consumers' personal, non-commercial use, that it may not be used for any purpose other than to identify prospective properties consumers may be interested in purchasing. |
Spring Real Estate
The median home value in Spring, TX is $311,700. This is higher than the county median home value of $268,200. The national median home value is $338,100. The average price of homes sold in Spring, TX is $311,700. Approximately 68.34% of Spring homes are owned, compared to 26.07% rented, while 5.59% are vacant. Spring real estate listings include condos, townhomes, and single family homes for sale. Commercial properties are also available. If you see a property you’re interested in, contact a Spring real estate agent to arrange a tour today!
Spring, Texas 77389 has a population of 62,569. Spring 77389 is more family-centric than the surrounding county with 44.02% of the households containing married families with children. The county average for households married with children is 34.48%.
The median household income in Spring, Texas 77389 is $78,122. The median household income for the surrounding county is $65,788 compared to the national median of $69,021. The median age of people living in Spring 77389 is 33.6 years.
Spring Weather
The average high temperature in July is 93.4 degrees, with an average low temperature in January of 41.7 degrees. The average rainfall is approximately 50.7 inches per year, with 0 inches of snow per year.
