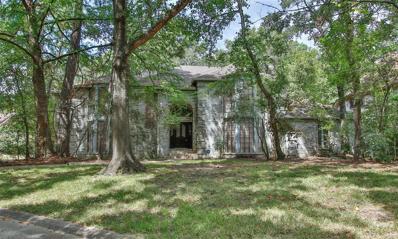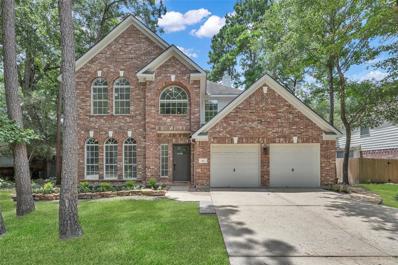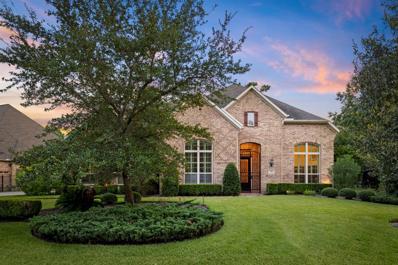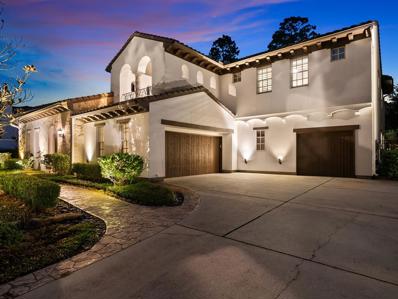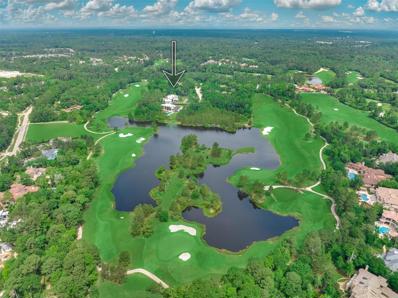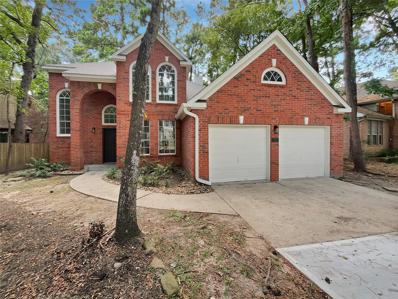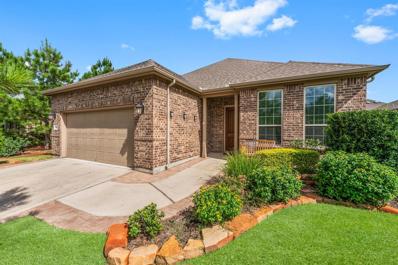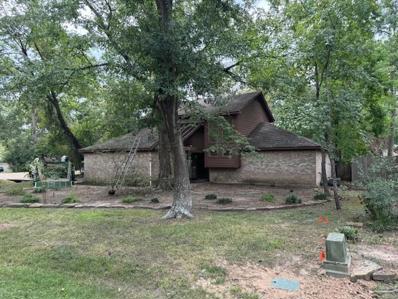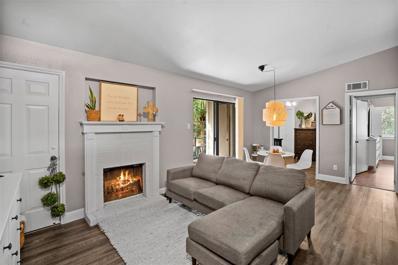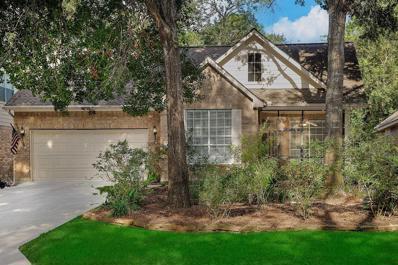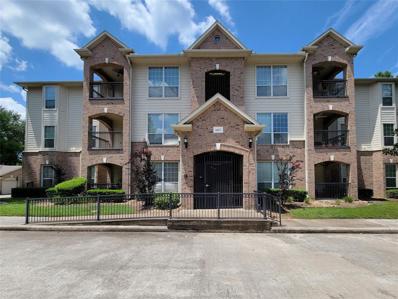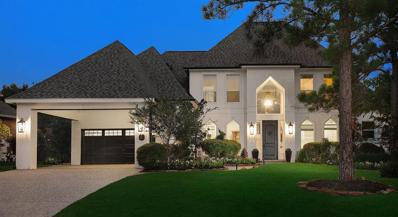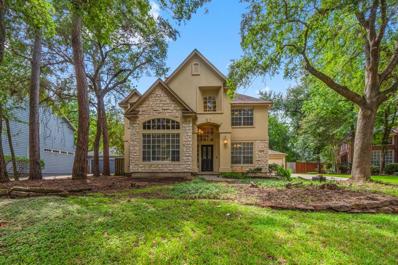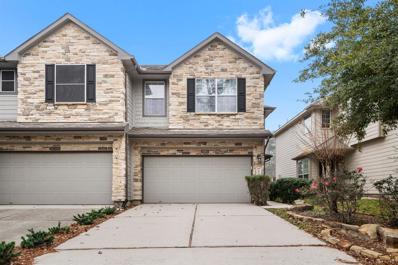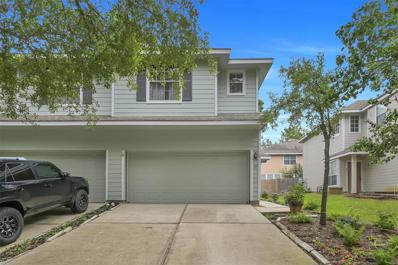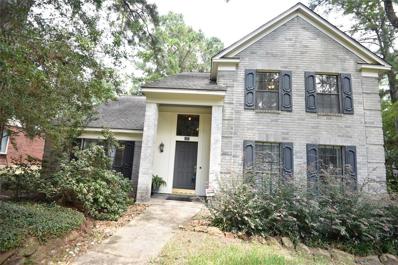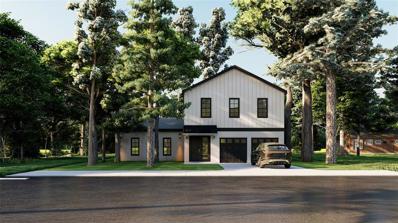The Woodlands TX Homes for Rent
- Type:
- Single Family
- Sq.Ft.:
- 3,661
- Status:
- Active
- Beds:
- 4
- Lot size:
- 0.29 Acres
- Year built:
- 1982
- Baths:
- 2.10
- MLS#:
- 97743017
- Subdivision:
- Wdlnds Village Panther Ck 11
ADDITIONAL INFORMATION
*Charming 4-Bed, 2-Bath Home with Endless Potential in The Woodlands* This 4-bedroom, 2-bath home is bursting with potential and ready for your personal touch! Situated on a quiet cul-de-sac street, itâs the perfect remodel project for those looking to create their dream home. The location is unbeatable â nestled in the heart of The Woodlands, you'll enjoy easy access to parks, shopping, dining, and entertainment. Plus, this home is zoned to exemplary schools, making it ideal for families. Whether youâre an investor or a homeowner with a vision, this property is a fantastic opportunity to make something truly special!
- Type:
- Single Family
- Sq.Ft.:
- 2,842
- Status:
- Active
- Beds:
- 3
- Lot size:
- 0.23 Acres
- Year built:
- 1995
- Baths:
- 2.10
- MLS#:
- 61497079
- Subdivision:
- Wdlnds Village Alden Br 02
ADDITIONAL INFORMATION
Welcome to this exquisitely updated contemporary home located in the highly accessible and desirable neighborhood of Alden Woods. This easy flowing floor plan features wood floors, custom cabinets and woodwork, updated modern light fixtures, and an attached tandem 3 car garage. The kitchen is updated with granite counters and marble backsplash and opens to the family room attractively finished in shiplap. Upstairs you will find all bedrooms along with two sitting areas that make this space versatile and flexible. The primary retreat features a fully updated bath with new tile, shower, and soaker tub and an adjacent room to use as an additional bedroom, media room, or more. This stunning home with new paint, new carpet, and upgrades deluxe is located with convenient access to I-45, shopping, and all the amenities The Woodlands has to offer!
$1,050,000
15 Waning Moon Drive The Woodlands, TX 77389
- Type:
- Single Family
- Sq.Ft.:
- 4,380
- Status:
- Active
- Beds:
- 4
- Lot size:
- 0.35 Acres
- Year built:
- 2012
- Baths:
- 4.20
- MLS#:
- 48054338
- Subdivision:
- The Woodlands Creekside Park 30
ADDITIONAL INFORMATION
Charming, custom-built Darling Home in the highly coveted Creekside Park, just minutes from shopping, dining & all The Woodlands amenities. From the fragrant jasmine on the exterior wall of the 3 car garage to the 2nd story screened-in porch which overlooks a large backyard, the homeowner's care & attention to detail shines throughout the home. Thoughtfully designed with elegant white oak flooring, plantation shutters, soaring ceilings & functional spaces including a formal dining area, study, & a first-floor guest room with walk-in closet & en-suite bathroom. The great room has a cozy fireplace & is open to the breakfast & kitchen where stainless steel appliances & ample storage for all your culinary needs await. The primary suite has an adjoining sitting area & en-suite bath highlighting an impressive walk-in closet with private access to the laundry room. Upstairs, two bedrooms with walk-in closets & en-suite baths. Enjoy a dedicated media room & seperate game room.
- Type:
- Single Family
- Sq.Ft.:
- 2,786
- Status:
- Active
- Beds:
- 4
- Lot size:
- 0.22 Acres
- Year built:
- 1994
- Baths:
- 3.00
- MLS#:
- 50744871
- Subdivision:
- Wdlnds Village Cochrans Cr 40
ADDITIONAL INFORMATION
Amazing single-story, 4 bedroom, 3 bath home nestled in desirable Capstone. In the heart of The Woodlands, on a private greenbelt lot, this home has so much to offer. Beautiful updates abound to include flooring, paint, kitchen, master bath & more. The formal dining area is perfect for that special celebration. French doors offer privacy for the home office accented with thoughtful built-ins. Beautifully updated island kitchen complete with Carrara marble countertops & stainless appliances. The open floor plan blends the family room, kitchen & breakfast nook. A spacious owners' retreat boasts a separate sitting room with an incredible ensuite bath, and a breath-taking view of the private outdoors with easy access to the lovely backyard. There's more: three additional bedrooms, two additional full baths & wonderful patio deck. Enjoy the lake with playground, pavilion, bball & tennis courts just down the street. Walking distance to Powell Elem & TWHS. Visit your dream home soon!
- Type:
- Single Family
- Sq.Ft.:
- 4,943
- Status:
- Active
- Beds:
- 5
- Lot size:
- 0.29 Acres
- Year built:
- 2010
- Baths:
- 5.10
- MLS#:
- 95717936
- Subdivision:
- Wdlnds Village Sterling Ridge
ADDITIONAL INFORMATION
Majestic Mediterranean Luxury! Showcasing a private guest casita, media & game room, plus a breathtaking backyard getaway w/ pool, spa & outdoor kitchen w/ elite Viking appliances, located in The Woodlands. The elegant exterior grandeur w/ a scenic courtyard flows into a luminous & meticulously maintained layout boasting rich hardwood floors, high-end 2 tone paint & upgraded designer ceiling fans throughout. The Chef-inspired kitchen is equipped w/ Viking appliances & elegant granite & the family room hosts a corner fireplace, while the formal dining room opens to an inviting outdoor living w/ another fireplace. The downstairs owners haven boasts a lavish en-suite bath & fabulous walk-in closet. Upstairs, you'll find a game room w/ large covered deck, media room w/ Italian leather recliners, a wet bar & 3 bedrooms w/ en-suite baths. Surrounded by mature trees & new fencing/stain this home embodies an unparalleled luxurious lifestyle you won't want to miss!
$2,750,000
11 Estancia Place The Woodlands, TX 77389
- Type:
- Land
- Sq.Ft.:
- n/a
- Status:
- Active
- Beds:
- n/a
- Lot size:
- 1.69 Acres
- Baths:
- MLS#:
- 80693091
- Subdivision:
- Carlton Woods Creekside
ADDITIONAL INFORMATION
Magnificent golf course lot located on the 8th fairway of the world renown Tom Fazio Championship Course. One-of-a-kind gem that offers unparalleled luxury and exclusivity in sought after Carlton Woods Creekside in the estate section of Estancia. Spanning over 1.69 acres with 258' of course frontage, this lot boasts breathtaking views of the picturesque greens and towering trees. Carlton Woods Creekside offers a gated entrance, ensuring maximum security and privacy, while its close proximity to the club provides easy access to world-class amenities such as gourmet dining, spa services, and fitness facilities. This generous lot provides the perfect location to build your custom unrivaled living experience. The Club at Carlton Woods is the first private gated golf club community of its stature developed north of Houston awarded the Distinguished Club of the World recognition. In 2016, The Club was recognized as a Platinum Club of America, voted by GMs & Club Presidents across the US.
- Type:
- Single Family
- Sq.Ft.:
- 2,164
- Status:
- Active
- Beds:
- 3
- Lot size:
- 0.15 Acres
- Year built:
- 1993
- Baths:
- 2.10
- MLS#:
- 79357255
- Subdivision:
- Wdlnds Village Panther Ck 07
ADDITIONAL INFORMATION
Welcome to your dream home! This property features a neutral color paint scheme, giving it a fresh and modern look. The living room is complete with a cozy fireplace, perfect for those chilly evenings. Step outside onto the deck, ideal for entertaining or relaxing. The primary bathroom boasts a double sink and a separate tub and shower for your convenience. The kitchen is a chef's dream with a practical island, accent backsplash, and all stainless steel appliances. With new appliances, fresh exterior and interior paint, and new flooring throughout the home. This home is waiting for you to make it your own.This home has been virtually staged to illustrate its potential.
- Type:
- Single Family
- Sq.Ft.:
- 2,122
- Status:
- Active
- Beds:
- 2
- Lot size:
- 0.15 Acres
- Year built:
- 2019
- Baths:
- 2.00
- MLS#:
- 65416685
- Subdivision:
- Del Webb The Woodlands 05
ADDITIONAL INFORMATION
THIS HOME IS GETTING A NEW LOOK WITH UPDATED FLOORING AND COUNTERTOPS BEING INSTALLED IN NOVEMBER 2024* POPULAR MARTIN RAY FLOOR PLAN* EXTENDED COVERED PATIO* LANDSCAPED BACKYARD WITH WATER FEATURE AND TALL BUSHES FOR PRIVACY* FULL HOUSE GENERATOR* SIDE YARD HAS A GREEN SPACE WITH TREES IN BETWEEN YOUR NEIGHBOR* LOW TAXES* Live your best life in this active resort Del Webb The Woodlands 55+ community. Entertain family a friends in this open floor plan home with a huge island in kitchen, built-in microwave and oven, gas stove top, and a butler area. Large walk-in pantry. Home has a den, breakfast area, 2 bedrooms and a flex rom/study/office. Primary bath with en-suite bath with double sinks and a walk-in roll-in shower. Amenities include indoor and outdoor pools, tennis courts pickleball courts, and Boccee ball. Live an active lifestyle by joining a club, play games, and attend social activities. Close to hospitals, Shopping, and Restaurants.
Open House:
Saturday, 11/16 4:00-6:00PM
- Type:
- Single Family
- Sq.Ft.:
- 2,130
- Status:
- Active
- Beds:
- 3
- Year built:
- 1984
- Baths:
- 2.10
- MLS#:
- 10629991
- Subdivision:
- Cochran'S Crossing
ADDITIONAL INFORMATION
LOCATION, LOCATION, LOCATION - In the heart of the Woodlands in Cochrane's Crossing. Convenient to The Lake Woodlands, The Woodlands Mall and neighborhood Signature Kroger grocery store. Steps away from the YMCA, churches, parks and schools. Lone Star College a street away, connected to the rare Nature Walking path as well as biking path connected to your backyard. Near The Woodlands Country Club and the 27 hole Arnold Palmer Golf course and the huge Bear Branch Park / Sports field, the Townshipâ??s Original Recreation Center. and Dog Park. Nestled among the many trees for privacy at the end of cul de sac with a long driveway for more parking away from the street. Quiet Privacy in your own world away from the traffic and crowds. If you are looking for peace and tranquility, close to everything The Woodlands has to offer, come by and see what makes this area a wonderful place to live. This house is a great opportunity to get into the area at a great price.
- Type:
- Single Family
- Sq.Ft.:
- 2,333
- Status:
- Active
- Beds:
- 4
- Lot size:
- 0.21 Acres
- Year built:
- 1975
- Baths:
- 2.10
- MLS#:
- 7759929
- Subdivision:
- Wdlnds Village Grogans Mill
ADDITIONAL INFORMATION
INVESTORS ONLY/COURT ORDERED SALE AND WILL BE SUBJECT TO COURT APPROVAL. The Woodlands' Village of Grogans Mill. This four bedroom home is on a large corner lot in a sought after location near Market Street and Town Center with easy access to I-45. The property is an estate and being sold as is/where is. Contents of the home will stay with the property except for grandfather clock and car in garage. Please use caution when showing.
- Type:
- Single Family
- Sq.Ft.:
- 2,017
- Status:
- Active
- Beds:
- 4
- Lot size:
- 0.19 Acres
- Year built:
- 1987
- Baths:
- 2.00
- MLS#:
- 30638111
- Subdivision:
- Wdlnds Village Indian Sprg 01
ADDITIONAL INFORMATION
CHECK OUT THE KITCHEN IN THIS 4 BEDROOM, 2 BATH SINGLE STORY HOME IN THE WOODLANDS....KENNMORE PRO WITH GAS RANGE AND ELECTRIC OVEN, POT FILLER, CORRIAN COUNTERTOPS, TILE BACKSPLASH, CUSTOM CABINETS, ISLAND WITH POWER & STAINLESS-STEEL APPLIANCES....BAY WINDOW IN BREAKFAST AREA OPEN TO THE FAMILY ROOM.... FORMAL DINING & LIVING AREA THAT COULD BE A GAMEROOM OR HOME OFFICE....BOTH BATHROOMS REDONE WITH GRANITE & NEW TOILETS....DOUBLE VANITY & CUSTOM CABINETS IN MASTER WITH SEPERATE SHOWER & TUB....OTHER FEATURES INCLUDE FRESH INTERIOR PAINT (PICTURES PRIOR TO PAINT), TERRACOTTA TILE THROUGHOUT, DOUBLE PANE WINDOWS, GASLOG FIREPLACE, HIGH CEILING, CROWN MOLDING, RECENTLY REPLACED WATER HEATER, HVAC DUCTS & COMPRESSOR, CEILING FANS, GARAGE DOOR OPENER & MUCH MORE....LANDSCAPED CORNER LOT FEATURES WOOD DECK WITH STAINLESS STEEL GAS GRILL, NEW HARDI SIDING, EXTERIOR LIGHTING, STORAGE SHED, EXTRA WIDE SIDE GATE, GUTTER-MAX GUTTERS & MORE....WASHER & DRYER INCLUDED....SCHEDULE SHOWING TODAY!
- Type:
- Condo/Townhouse
- Sq.Ft.:
- 1,559
- Status:
- Active
- Beds:
- 3
- Year built:
- 1997
- Baths:
- 2.10
- MLS#:
- 44860254
- Subdivision:
- Wdlnds Village Alden Br 42
ADDITIONAL INFORMATION
Luxury meets modern design in this impeccably updated home. Every corner has been thoughtfully updated by a professional designer, ensuring a harmonious blend of style and functionality. The warmth of European white oak floors seamlessly lead you through the spacious living areas. The kitchen features custom-built cabinets and stunning quartz countertops. Designer carpet with a pet-friendly pad ensures that every family member, including the furry ones, feels right at home. The attention to detail is evident with Moen plumbing fixtures and designer light fixtures that add a touch of elegance to each room. This home offers three generously sized bedrooms, with the oversized primary bedroom serving as a true sanctuary. The primary bathroom is a spa-like retreat, complete with dual sinks and an oversized walk-in shower, designed for ultimate relaxation. Students attend top-rated schools and the home is conveniently located close to The Woodlands dining, shopping, and entertainment.
- Type:
- Single Family
- Sq.Ft.:
- 1,631
- Status:
- Active
- Beds:
- 3
- Lot size:
- 0.16 Acres
- Year built:
- 1993
- Baths:
- 2.00
- MLS#:
- 15979105
- Subdivision:
- Wdlnds Village Grogans Ml 51
ADDITIONAL INFORMATION
Your next home~Tucked away in a serene neighborhood, this delightful home boasts a generous layout with contemporary updates. The kitchen has been beautifully remodeled, featuring convenient pull-out drawers, undermount and overmount lighting, a sleek wine fridge, ample cabinet space, and elegant granite countertops - a dream for any culinary enthusiast. The spacious primary suite offers versatility with extra room for a sitting area or work space. The updated primary bathroom is gorgeous! Be sure to peek inside the walk in closet. This is a split floor plan which is great for privacy. Everyone will enjoy the tranquil backyard oasis, perfect for entertaining, Look at the size of this patio (27X14) and still plenty of yard space. Zoned to highly sought-after Woodlands Schools, and easy access to dining, shopping and entertainment. Be sure to ask your Agent to send you the full list of upgrades, which include: newer roof, HVAC, water heater, microwave, and more. It's MOVE-IN-READY!
- Type:
- Condo
- Sq.Ft.:
- 878
- Status:
- Active
- Beds:
- 2
- Year built:
- 1981
- Baths:
- 1.00
- MLS#:
- 5708238
- Subdivision:
- Creekwood Vill Condos 01
ADDITIONAL INFORMATION
Charming two-bedroom, one-bath condo with a private balcony. Enjoy high ceilings, a cozy wood fireplace, and a serene view of the wooded area. This unit also includes a covered parking spot. Creekwood Village is nestled minutes away from The Waterway, Market Street, and Hughes Landing, this neighborhood is close to McCullough Intermediate and zoned to The Woodland's High School. Don't miss out on this opportunity - schedule your tour today! HOA fee includes water, sewer, trash, grounds and all exterior maintenance and roofing.
- Type:
- Single Family
- Sq.Ft.:
- 2,406
- Status:
- Active
- Beds:
- 3
- Lot size:
- 0.15 Acres
- Year built:
- 1999
- Baths:
- 2.00
- MLS#:
- 40529837
- Subdivision:
- Wdlnds Windsor Hills 01
ADDITIONAL INFORMATION
WHOLE HOME GENERATOR..Welcome Home to this 55+ neighborhood of Windsor Hills! Easy access to I45, Hardy Tollway & 99! Laminate & Tile Floors..Spacious Living area open to the Kitchen..great for Entertaining! Study overlooks front..Open Formal Dining Area..Fireplace w/Gaslogs..Primary Bedroom is large enough for a sitting area! Large walk-in closets throughout! Screened in Front Porch to enjoy your morning coffee! No backdoor neighbors..Easy walk to the Clubhouse! Refrigerator, Washer & Dryer Remain. Gas Grill & Safe Remain..Low Maintenance Backyard. Dues cover Sprinkler repair, Exterior House Painting, Fence Replacement, Front Door Staining, Gutter Cleaning & much more! Clubhouse amenities include: Fitness Room (open 6 AM-Midnight), Library, Olympic size Pool, Hot Spa, Bocce Ball & much more. Other fun includes Bridge, Dominoes, Poker, Wii Bowling, Zumba, Water Aerobics, Chair Yoga, Mahjongg, Ping Pong & Low Impact Aerobics to name a few. Nearby Hospitals, Shopping and Restaurants.
- Type:
- Single Family
- Sq.Ft.:
- 8,671
- Status:
- Active
- Beds:
- 5
- Lot size:
- 1.52 Acres
- Year built:
- 2007
- Baths:
- 5.20
- MLS#:
- 80871765
- Subdivision:
- The Woodlands Carlton Woods Creekside
ADDITIONAL INFORMATION
DISCOVER UNPARALLELED LUXURY in this gorgeous estate home in exclusive and nationally acclaimed Carlton Woods Creekside community. Set on an expansive 1.52-acre corner lot w/breathtaking views of the 8th green on the renowned Tom Fazio golf course, this home blends sophisticated design with exceptional comfort, boasting 2 new HVAC systems w/enhanced ductwork, upgraded wood & tile/stone flooring throughout, all en-suite bedrooms incl. versatile casita/guest suite, and deluxe outdoor venues w/sparkling pool & spa, extensive outdoor kitchen, veranda & balcony areas, limestone fireplace, mosquito misting system, preventive termite Senticron system, and charming garden w/columned arbor! Savor a Chef's kitchen/open den, wine grotto, private theater, XL game rm, ideally secluded executive-like study, and owner's retreat with sitting room, beverage center, and spa-like bath that elevates daily living! Complete w/sports court, in-ground trampoline, fire pits & other plush amenities! High & dry!
- Type:
- Condo
- Sq.Ft.:
- 1,212
- Status:
- Active
- Beds:
- 2
- Year built:
- 2004
- Baths:
- 2.00
- MLS#:
- 2762340
- Subdivision:
- Condominiums At Sterling Green
ADDITIONAL INFORMATION
Welcome home to this first floor unit in the Condominiums of Sterling Green. Have the security of a gated entrance into the building. Open concept with tile flooring throughout the living, dining and kitchen. Neutral paint, arched entries, recessed lighting. Island kitchen with tile backsplash. Two bedroom and two full baths. Master suite with en-suite bath. Step out to the private covered balcony. Great location, close to shopping & dining!
$2,650,000
50 Harbor Cove Drive The Woodlands, TX 77381
- Type:
- Single Family
- Sq.Ft.:
- 4,114
- Status:
- Active
- Beds:
- 4
- Lot size:
- 0.38 Acres
- Year built:
- 1993
- Baths:
- 3.20
- MLS#:
- 40893310
- Subdivision:
- Wdlnds Village Panther Ck 24
ADDITIONAL INFORMATION
Spectacular waterfront custom home centrally located in Panther Creek! Close to restaurants, shops, Whole Foods in Hughes Landing, as well as Northshore Park & Market Street! This remodeled contemporary home features a white lime washed exterior, brand new roof, new large format Italian tile flooring, engineered wood floors, 2 new AC units & all new double pane windows that showcase views of Lake Woodlands throughout! The remodeled island kitchen has new Viking appliances, gas range with pot filler, walk-in pantry and quartz counters opens to the breakfast room and den w/a convenient bar & wine chiller. Study with French doors, built-in desk and wood paneling; both formals; owner's retreat down offers a stunning remodeled bath, huge walk-in closet w/a 5ft fire resistant safe; 3 bedrooms & game room up w/balcony. Two car garage + 2 car porte-cochere. The backyard is perfect for entertaining with a covered patio, amazing outdoor kitchen, sparkling pool, new boat dock & sprinkler system.
- Type:
- Single Family
- Sq.Ft.:
- 2,713
- Status:
- Active
- Beds:
- 4
- Lot size:
- 0.18 Acres
- Year built:
- 1992
- Baths:
- 2.10
- MLS#:
- 63255178
- Subdivision:
- Wdlnds Village Cochrans Cr 23
ADDITIONAL INFORMATION
Welcome to this charming 2-story home nestled in the heart of The Woodlands. This beautifully maintained residence features 4 spacious bedrooms, 2.5 bathrooms & home office, making it the perfect family retreat. The open & inviting floor plan includes a large living area that seamlessly flows into the dining & kitchen spaces, ideal for both daily living & entertaining. The well-appointed kitchen offers ample counter space and cabinetry, while the cozy living room features large windows that fill the space with natural light. Upstairs, you'll find a generous master suite complete with an ensuite bathroom, providing a peaceful sanctuary. Three additional bedrooms offer flexibility for family or guests. Enjoy outdoor living in the private backyard or take advantage of the fantastic neighborhood amenities including, scenic parks, walking trails, & a friendly atmosphere. Centrally located, this home is just minutes from shopping, dining & all the attractions The Woodlands has to offer.
- Type:
- Condo/Townhouse
- Sq.Ft.:
- 1,506
- Status:
- Active
- Beds:
- 3
- Year built:
- 2008
- Baths:
- 2.10
- MLS#:
- 2822775
- Subdivision:
- Wdlnds Vil Sterling Ridge
ADDITIONAL INFORMATION
Welcome home to The Woodlands Texas. This beautiful and bright townhome is nestled in the highly sought after Woodlands Village of Sterling Ridge. Home features 3 bedrooms, open kitchen looking out into the fabulous living area, large master closet and secondary bedrooms, as well as a wonderful back deck for enjoying time with family and friends. Mins from all the wonderful dining, shopping, and entertainment of The Woodlands Texas. This is the perfect place to call Home.
- Type:
- Condo/Townhouse
- Sq.Ft.:
- 1,657
- Status:
- Active
- Beds:
- 3
- Year built:
- 2001
- Baths:
- 2.10
- MLS#:
- 66885160
- Subdivision:
- Wdlnds Village Alden Br
ADDITIONAL INFORMATION
Beautiful townhouse for sale! It's in a great location in a great school zone, offering a high ceiling, three bedrooms, and two and a half bathrooms; the floor, countertops, and backsplash have been updated. 24 hours. Notice: The house will be available in October. It's Great for investors.
- Type:
- Single Family
- Sq.Ft.:
- 2,540
- Status:
- Active
- Beds:
- 4
- Lot size:
- 0.24 Acres
- Year built:
- 1990
- Baths:
- 2.10
- MLS#:
- 73657119
- Subdivision:
- Wdlnds Village Cochrans Cr 12
ADDITIONAL INFORMATION
Welcome to The Woodlands this is a rare two story home in a Cul-De-Sac. The over sized corner lot is with lots of matured trees and over looking to the lake where you can spend a lot of time. Step inside and enjoy the unique floor plan. The home is open where you want it and private where it's needed. Momâs delight is the oversized kitchen with an island, granite countertops, amazing cabinet space. The spacious and elegant primary bed boasts tray ceiling and large windows. Walk outside to your backyard paradise with an oversized deck, extensive green space perfect for entertaining. Walk to parks, restaurants, shops. Easy access to I-45, 2978, 1488, zoned to Woodlands schools.
- Type:
- Single Family
- Sq.Ft.:
- 5,732
- Status:
- Active
- Beds:
- 5
- Lot size:
- 0.41 Acres
- Year built:
- 2002
- Baths:
- 5.20
- MLS#:
- 18006991
- Subdivision:
- Wdlnds Village Sterling Ridge 18
ADDITIONAL INFORMATION
Magnificient property on Signature Player Course, in The Woodlands Texas. Former showcase home by Tom Cox, set at the end of the 12th fairway this house features state of the art detailing, wood beam ceiling in living room, custom cabinetry. Amazing view of the golf course from the living room, upstairs game room and balcony. The heart of the home is the kitchen-living area. Top of the line Sub-Zero appliances, built in refrigerator and gas range stove with pot filler faucet and double oven. Two staircases on each side of the house, hardwood flooring and Travertine tile. Beautiful pool and jacuzzi, outdoor kitchen, two stone fireplaces (in living room and outdoor patio) and two covered patios. Primary bedroom downstairs, custom designed primary closet, office, formal dining room and wet bar, office space next to the kitchen. Upstairs are 4 bedrooms, 4 full bathrooms, media room and a flex/music room. House has private automatic gate. Pictures are from a previous listing.
- Type:
- Single Family
- Sq.Ft.:
- 3,469
- Status:
- Active
- Beds:
- 6
- Lot size:
- 0.18 Acres
- Year built:
- 1973
- Baths:
- 3.10
- MLS#:
- 55307045
- Subdivision:
- Wdlnds Village Grogans Ml 03
ADDITIONAL INFORMATION
2023 NEW ADDITION & REMODEL CURRENTLY UNDER CONSTRUCTION. VERY HARD TO FIND IN THIS PRIME LOCATION!!! Some finishes are negotiable, ask us! Luxurious 6 bed, 3.5 bath masterpiece spanning 3,469 sqft in the village of Grogans Mill built for the modern family in mind. This home is nestled perfectly among mature trees that have been there since before The Woodlands was founded. Indulge in opulent living spaces, boasting exquisite craftsmanship that harmoniously blends elegance and grandeur. Immerse yourself in spaciousness that beautifully accommodates every lifestyle. This residence epitomizes luxury living with high performance and energy efficiency. Enjoy a 5 min drive to everything The Woodlands has to offer from fine dining, parks, trails, luxury shopping at Market Street and the waterway! EASY access to I-45, Grand Parkway, Hardy Toll Road. Located in a rapidly changing neighborhood, much new development along Sawdust and in Grogans Mill. Get in now while you can!
- Type:
- Single Family
- Sq.Ft.:
- 2,283
- Status:
- Active
- Beds:
- 2
- Lot size:
- 0.18 Acres
- Year built:
- 2020
- Baths:
- 2.10
- MLS#:
- 19822457
- Subdivision:
- Del Webb The Woodlands 04
ADDITIONAL INFORMATION
Beautiful Estate series home with 2 bedrooms 2.5 baths and a 2 car tandem garage. This is the popular Magnolia floor plan. Live the resort lifestyle in the 55+ Del Webb The Woodlands gated community. This home features a chefs kitchen with an island for prep space and seating, built-in microwave and oven, gas stove top, roll out shelves in cabinets, and granite counter tops. Spacious open floor plan that allows for great entertaining space. Neutral colors through out. Tile wood-looking flooring. Lots of windows for natural lighting. Study/Office/flex room with French doors. Large primary bedroom with en-suite bath. Large walk-in, roll-in shower. Double sinks and a separate toilet area. Covered patio with ceiling fan and electric shades. Nicely landscaped yard. Enjoy the Del Webb amenities such as indoor pool and hot tub, outdoor pool and hot tub, 4 pickle ball courts, 2 tennis courts, BOCCEE ball courts, exercise room with equipment. Play cards, join a club, lots to do here!
| Copyright © 2024, Houston Realtors Information Service, Inc. All information provided is deemed reliable but is not guaranteed and should be independently verified. IDX information is provided exclusively for consumers' personal, non-commercial use, that it may not be used for any purpose other than to identify prospective properties consumers may be interested in purchasing. |
The Woodlands Real Estate
The median home value in The Woodlands, TX is $517,000. This is higher than the county median home value of $348,700. The national median home value is $338,100. The average price of homes sold in The Woodlands, TX is $517,000. Approximately 68.26% of The Woodlands homes are owned, compared to 25.48% rented, while 6.27% are vacant. The Woodlands real estate listings include condos, townhomes, and single family homes for sale. Commercial properties are also available. If you see a property you’re interested in, contact a The Woodlands real estate agent to arrange a tour today!
The Woodlands, Texas has a population of 115,716. The Woodlands is more family-centric than the surrounding county with 42.53% of the households containing married families with children. The county average for households married with children is 38.67%.
The median household income in The Woodlands, Texas is $130,011. The median household income for the surrounding county is $88,597 compared to the national median of $69,021. The median age of people living in The Woodlands is 40.4 years.
The Woodlands Weather
The average high temperature in July is 93.3 degrees, with an average low temperature in January of 40.8 degrees. The average rainfall is approximately 49.5 inches per year, with 0 inches of snow per year.
