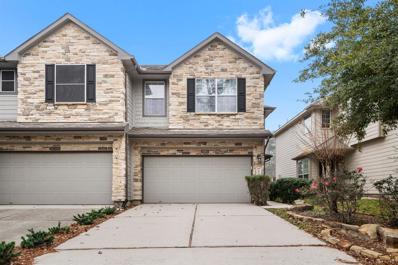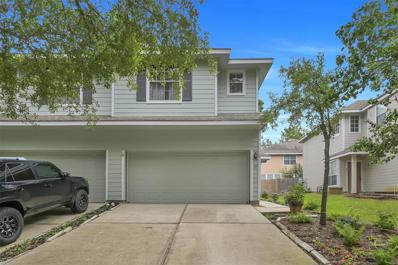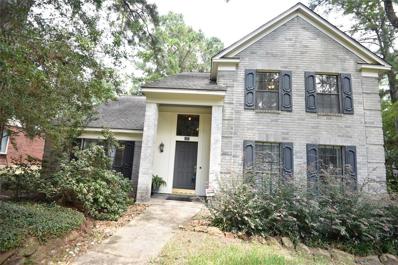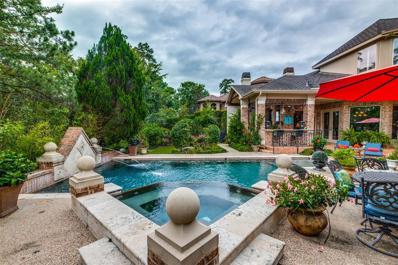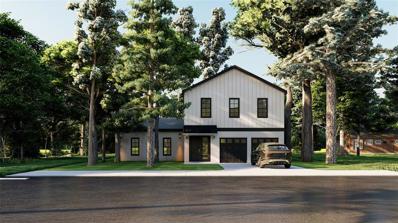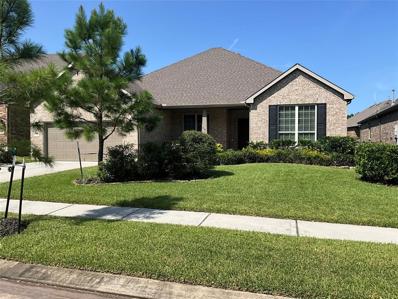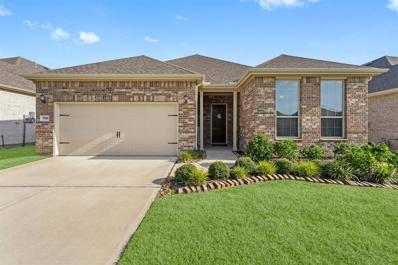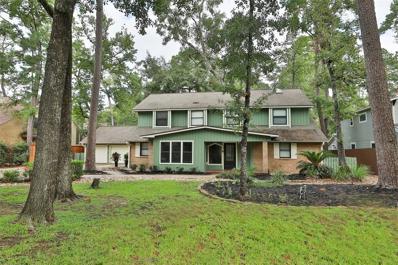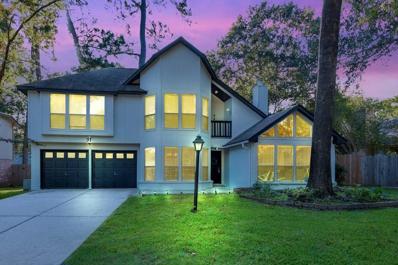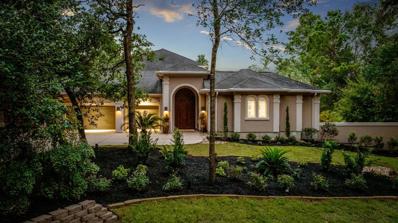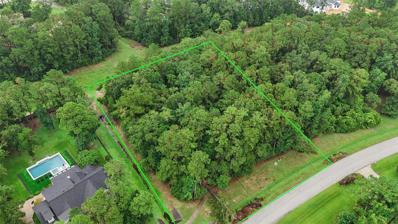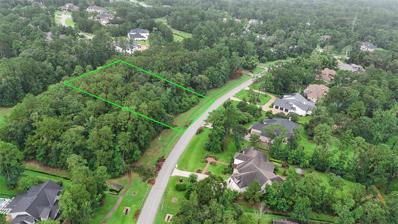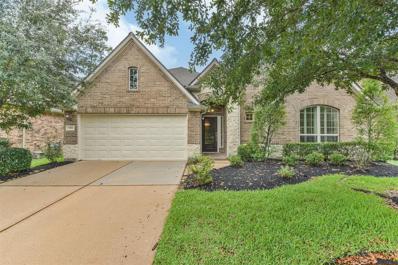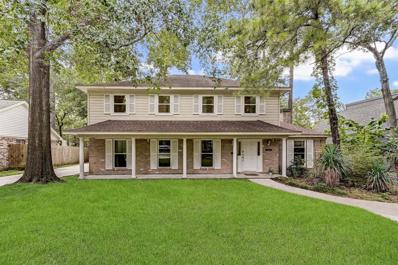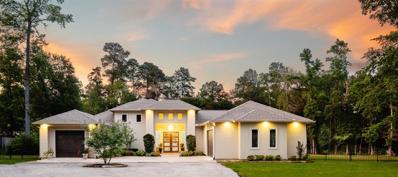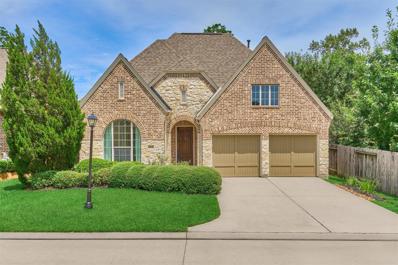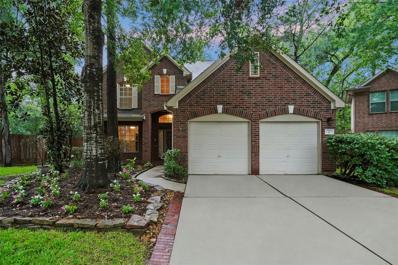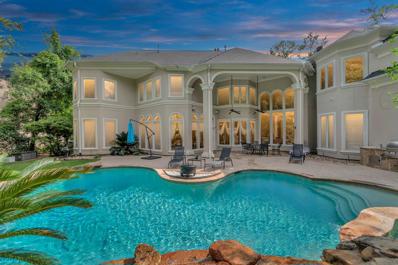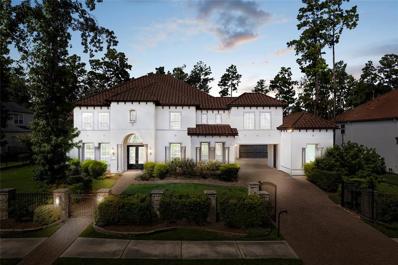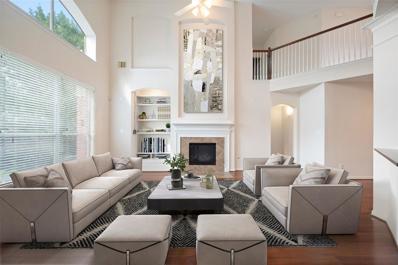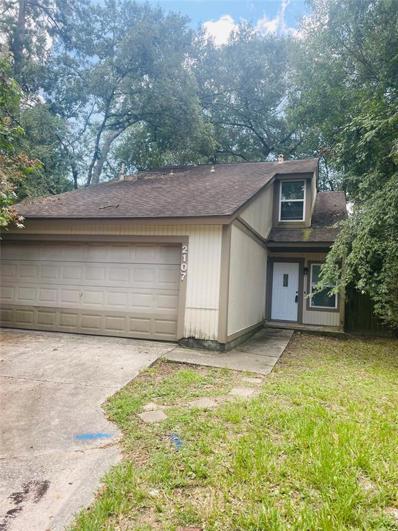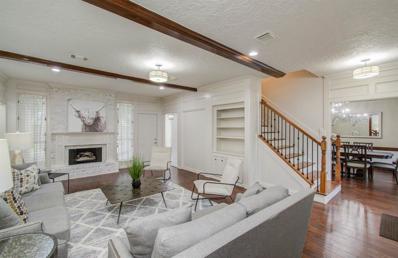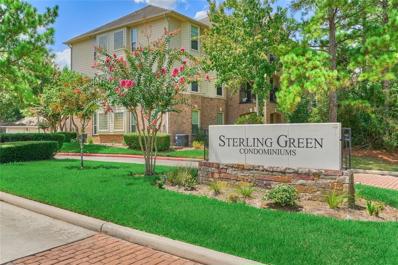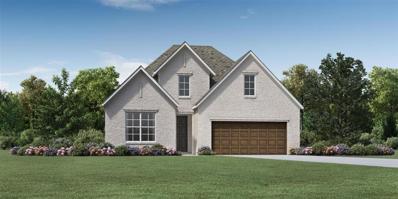The Woodlands TX Homes for Rent
- Type:
- Condo/Townhouse
- Sq.Ft.:
- 1,506
- Status:
- Active
- Beds:
- 3
- Year built:
- 2008
- Baths:
- 2.10
- MLS#:
- 2822775
- Subdivision:
- Wdlnds Vil Sterling Ridge
ADDITIONAL INFORMATION
Welcome home to The Woodlands Texas. This beautiful and bright townhome is nestled in the highly sought after Woodlands Village of Sterling Ridge. Home features 3 bedrooms, open kitchen looking out into the fabulous living area, large master closet and secondary bedrooms, as well as a wonderful back deck for enjoying time with family and friends. Mins from all the wonderful dining, shopping, and entertainment of The Woodlands Texas. This is the perfect place to call Home.
- Type:
- Condo/Townhouse
- Sq.Ft.:
- 1,657
- Status:
- Active
- Beds:
- 3
- Year built:
- 2001
- Baths:
- 2.10
- MLS#:
- 66885160
- Subdivision:
- Wdlnds Village Alden Br
ADDITIONAL INFORMATION
Beautiful townhouse for sale! It's in a great location in a great school zone, offering a high ceiling, three bedrooms, and two and a half bathrooms; the floor, countertops, and backsplash have been updated. 24 hours. Notice: The house will be available in October. It's Great for investors.
- Type:
- Single Family
- Sq.Ft.:
- 2,540
- Status:
- Active
- Beds:
- 4
- Lot size:
- 0.24 Acres
- Year built:
- 1990
- Baths:
- 2.10
- MLS#:
- 73657119
- Subdivision:
- Wdlnds Village Cochrans Cr 12
ADDITIONAL INFORMATION
Welcome to The Woodlands this is a rare two story home in a Cul-De-Sac. The over sized corner lot is with lots of matured trees and over looking to the lake where you can spend a lot of time. Step inside and enjoy the unique floor plan. The home is open where you want it and private where it's needed. Momâs delight is the oversized kitchen with an island, granite countertops, amazing cabinet space. The spacious and elegant primary bed boasts tray ceiling and large windows. Walk outside to your backyard paradise with an oversized deck, extensive green space perfect for entertaining. Walk to parks, restaurants, shops. Easy access to I-45, 2978, 1488, zoned to Woodlands schools.
- Type:
- Single Family
- Sq.Ft.:
- 5,732
- Status:
- Active
- Beds:
- 5
- Lot size:
- 0.41 Acres
- Year built:
- 2002
- Baths:
- 5.20
- MLS#:
- 18006991
- Subdivision:
- Wdlnds Village Sterling Ridge 18
ADDITIONAL INFORMATION
Magnificient property on Signature Player Course, in The Woodlands Texas. Former showcase home by Tom Cox, set at the end of the 12th fairway this house features state of the art detailing, wood beam ceiling in living room, custom cabinetry. Amazing view of the golf course from the living room, upstairs game room and balcony. The heart of the home is the kitchen-living area. Top of the line Sub-Zero appliances, built in refrigerator and gas range stove with pot filler faucet and double oven. Two staircases on each side of the house, hardwood flooring and Travertine tile. Beautiful pool and jacuzzi, outdoor kitchen, two stone fireplaces (in living room and outdoor patio) and two covered patios. Primary bedroom downstairs, custom designed primary closet, office, formal dining room and wet bar, office space next to the kitchen. Upstairs are 4 bedrooms, 4 full bathrooms, media room and a flex/music room. House has private automatic gate. Pictures are from a previous listing.
- Type:
- Single Family
- Sq.Ft.:
- 3,469
- Status:
- Active
- Beds:
- 6
- Lot size:
- 0.18 Acres
- Year built:
- 1973
- Baths:
- 3.10
- MLS#:
- 55307045
- Subdivision:
- Wdlnds Village Grogans Ml 03
ADDITIONAL INFORMATION
2023 NEW ADDITION & REMODEL CURRENTLY UNDER CONSTRUCTION. VERY HARD TO FIND IN THIS PRIME LOCATION!!! Some finishes are negotiable, ask us! Luxurious 6 bed, 3.5 bath masterpiece spanning 3,469 sqft in the village of Grogans Mill built for the modern family in mind. This home is nestled perfectly among mature trees that have been there since before The Woodlands was founded. Indulge in opulent living spaces, boasting exquisite craftsmanship that harmoniously blends elegance and grandeur. Immerse yourself in spaciousness that beautifully accommodates every lifestyle. This residence epitomizes luxury living with high performance and energy efficiency. Enjoy a 5 min drive to everything The Woodlands has to offer from fine dining, parks, trails, luxury shopping at Market Street and the waterway! EASY access to I-45, Grand Parkway, Hardy Toll Road. Located in a rapidly changing neighborhood, much new development along Sawdust and in Grogans Mill. Get in now while you can!
- Type:
- Single Family
- Sq.Ft.:
- 2,283
- Status:
- Active
- Beds:
- 2
- Lot size:
- 0.18 Acres
- Year built:
- 2020
- Baths:
- 2.10
- MLS#:
- 19822457
- Subdivision:
- Del Webb The Woodlands 04
ADDITIONAL INFORMATION
Beautiful Estate series home with 2 bedrooms 2.5 baths and a 2 car tandem garage. This is the popular Magnolia floor plan. Live the resort lifestyle in the 55+ Del Webb The Woodlands gated community. This home features a chefs kitchen with an island for prep space and seating, built-in microwave and oven, gas stove top, roll out shelves in cabinets, and granite counter tops. Spacious open floor plan that allows for great entertaining space. Neutral colors through out. Tile wood-looking flooring. Lots of windows for natural lighting. Study/Office/flex room with French doors. Large primary bedroom with en-suite bath. Large walk-in, roll-in shower. Double sinks and a separate toilet area. Covered patio with ceiling fan and electric shades. Nicely landscaped yard. Enjoy the Del Webb amenities such as indoor pool and hot tub, outdoor pool and hot tub, 4 pickle ball courts, 2 tennis courts, BOCCEE ball courts, exercise room with equipment. Play cards, join a club, lots to do here!
- Type:
- Single Family
- Sq.Ft.:
- 1,735
- Status:
- Active
- Beds:
- 2
- Lot size:
- 0.14 Acres
- Year built:
- 2021
- Baths:
- 2.00
- MLS#:
- 35968293
- Subdivision:
- Del Webb The Woodlands 05
ADDITIONAL INFORMATION
PERFECT SIZE approx 1735 Sq ft of Living Area for those who want less upkeep. LOW TAXES! Experience resort-style living in this sought-after 55+ Del Webb The Woodlands community. This home has 2 Bedrooms, 2 Baths, Flex/Study, Den, and Breakfast area in this spacious Abbeyville open floor plan. Enjoy a bright, open layout with Engineered Wood Flooring, a Kitchen Boasting Granite Countertops, Gas stove, and large Island with seating. Enjoy the large Den with lots of Windows for Natural Lighting. The Primary Bedroom has En Suite Bath featuring a Rare Find SOAKING TUB and Double Sinks. Abundant storage you will find. Covered Patio with a nice sized Backyard. Front and Back Sprinkler System. Garage with Polyaspartic Flooring. Amenities include large indoor pool and hot tub, an outdoor infinity pool/hot tub, fitness center, pickleball courts, Bocce ball, tennis courts and The Lodge. Close to dining, shopping, and medical facilities. Approx. 40 minutes from George Bush
- Type:
- Single Family
- Sq.Ft.:
- 3,243
- Status:
- Active
- Beds:
- 5
- Lot size:
- 0.38 Acres
- Year built:
- 1979
- Baths:
- 3.10
- MLS#:
- 30817670
- Subdivision:
- Wdlnds Village Grogans Ml 06
ADDITIONAL INFORMATION
SPACIOUS 5 BEDROOM, 3 AND A HALF BATH HOME WITH TWO PRIMARY BEDROOMS, 3 CAR GARAGE AND LARGE POOL IN LANDSCAPED BACKYARD.... KITCHEN HAS GRANITE COUNTERTOPS, TILE BACKSPLASH, FARMHOUSE SINK, DOUBLE OVEN, BREAKFAST BAR AND SUNROOM BREAKFAST AREA THAT OVERLOOKS THE BACKYARD.... FAMILY ROOM HAS WOODBURNING FIREPLACE AND IS OPEN TO THE KITCHEN.... RECENT UPDATES INCLUDE ATTIC INSULATION (2022), NEW DOWNSTAIRS A/C (2023), 20 TREES REMOVED (2023), NEW LUXURY LAMINATE FLOORING DOWNSTAIRS (2024), NEW SIDING ON GARAGE AND BACK OF THE HOUSE (2024), NEW ELECTRICAL BOX (2024) AND DOUBLE BACK DOORS IN PRIMARY BEDROOM REPLACED (2024) .... OTHER FEATURES INCLUDE GRANITE IN BATHROOMS, EXTRA STORAGE SPACE, WALK-IN CLOSETS, CEILING FANS, SPRINKLER SYSTEM, NO BACK NEIGHBORS, BACK PATIO, FRONT PORCH, SPACIOUS GARAGE FOR WORKSHOP, WORKOUT ROOM OR "MAN CAVE", NEWLY PAVED DRIVEWAY AND MUCH MORE.... CLOSE TO SHOPPING, GOLF, RESTAURANTS, ENTERTAINMENT, PARKS AND MORE.... CALL TODAY FOR A PRIVATE SHOWING!
- Type:
- Single Family
- Sq.Ft.:
- 2,001
- Status:
- Active
- Beds:
- 4
- Lot size:
- 0.19 Acres
- Year built:
- 1982
- Baths:
- 2.10
- MLS#:
- 51151127
- Subdivision:
- Wdlnds Village Grogans Ml 38
ADDITIONAL INFORMATION
Located in the tranquil environs of Grogan's Mill Village this charming residence, enveloped by mature trees, offers a retreat within the bustling Woodlands area. The home boasts a generous 2,001 square feet of living space, featuring four cozy bedrooms and two and a half well-appointed bathrooms. The layout is thoughtfully designed with the living, dining, and breakfast rooms on the first level, while a versatile game room and all bedrooms are situated on the second floor for added privacy. A spacious backyard promises endless possibilities for outdoor activities and relaxation. With its prime location in a cul-de-sac and a lot size of 8,503 square feet, this property is a rare find, ready to welcome you home. The location is excellent, with easy access to I45. It boasts great schools and a strategic position.
$1,995,000
74 Batesbrooke Court The Woodlands, TX 77381
- Type:
- Single Family
- Sq.Ft.:
- 6,249
- Status:
- Active
- Beds:
- 4
- Lot size:
- 0.64 Acres
- Year built:
- 1999
- Baths:
- 3.20
- MLS#:
- 49750382
- Subdivision:
- Wdlnds Village Indian Sprg 14
ADDITIONAL INFORMATION
A stunning luxury home in the prestigious Woodlands Heritage Hill Neighborhood. This home is perfectly positioned just minutes from the John Cooper School. Designed by John Post, this residence combines breathtaking indoor and outdoor living spaces to deliver a home that caters to both your relaxation and comfort. Notable features include:â¢A Courtyard with a pool featuring a waterfall and surrounded by a beautifully landscaped garden and an outdoor grill for entertainment. â¢A kitchen with high-end appliances and pantry space. â¢A separate, spacious Casita/Guest suite with outdoor views. â¢A Master suite bedroom with a Jacuzzi, and 2 separate walk-in closets. â¢An expansive game room with a wet bar and a connected media entertainment room. â¢An extra room that can be used as a 2nd office â¢Roof with lifetime warranty, a brand new resurfaced pool, all AC units under warranty and lots of other upgrades. This extraordinary home is move-in ready. Contact me to schedule your tour.
- Type:
- Land
- Sq.Ft.:
- n/a
- Status:
- Active
- Beds:
- n/a
- Lot size:
- 1.38 Acres
- Baths:
- MLS#:
- 81341585
- Subdivision:
- Benders Landing Estates 01
ADDITIONAL INFORMATION
Escape the hustle and bustle and embrace a tranquil lifestyle in Benders Landing! This stunning 1.3-acre lot offers the perfect canvas to build your forever home. Prime Location: Nestled in the heart of Benders Landing, this lot offers a peaceful setting with easy access to amenities and major roadways. Spacious and Private: With 1.3 acres of land, you have the freedom to design your dream home with ample space for gardens, pools, and outdoor living areas. Enjoy the tranquility and privacy of your own expansive lot. Ready to Build: This lot is only needs to cleared and then it will be ready for construction, allowing you to start building your dream home sooner rather than later. Expand Your Vision: Two Lot Opportunity: Expand your vision! An adjacent lot is also available for purchase, offering the potential to create an even more expansive property for your dream home. Benders Landing Lifestyle:
- Type:
- Land
- Sq.Ft.:
- n/a
- Status:
- Active
- Beds:
- n/a
- Lot size:
- 1.12 Acres
- Baths:
- MLS#:
- 53162190
- Subdivision:
- Benders Landing Estates 01
ADDITIONAL INFORMATION
Escape the hustle and bustle and embrace a tranquil lifestyle in Benders Landing! This stunning 1.1176-acre lot offers the perfect canvas to build your forever home. Prime Location: Nestled in the heart of Benders Landing, this lot offers a peaceful setting with easy access to amenities and major roadways. Spacious and Private: With 1.1176 acres of land, you have the freedom to design your dream home with ample space for gardens, pools, and outdoor living areas. Enjoy the tranquility and privacy of your own expansive lot. Ready to Build: This lot is needing to be cleared to be ready for construction, allowing you to start building your dream home sooner rather than later. Expand Your Vision: Two Lot Opportunity: Expand your vision! An adjacent lot is also available for purchase, offering the potential to create an even more expansive property for your dream home.
- Type:
- Single Family
- Sq.Ft.:
- 3,168
- Status:
- Active
- Beds:
- 4
- Lot size:
- 0.15 Acres
- Year built:
- 2012
- Baths:
- 4.00
- MLS#:
- 63538891
- Subdivision:
- Wdlnds Village Sterling Ridge 99
ADDITIONAL INFORMATION
Hard to find 2 story home with 4 bedrooms, 3 bathrooms downstairs, beautiful design located in a highly sought-after subdivision in The Woodlands Master planned community. The property features an open floor plan a home office, a formal dining room. Upstairs, there's a gameroom and a media room with a full bath that could serve as a 5th bedroom with living space. The possibilities are endless. The kitchen is equipped with granite countertops and stainless steel appliances, including washer and dryer. Recent updates include fresh neutral paint, a new fence, and new flooring in the downstairs social areas and primary bedroom. Recent roof was replaced on 2/28/2024, and a new A/C unit was installed in August 2023. This well-maintained home in amazing location close to parks, shopping center, Walmart, restaurants, and the YMCA. It offers easy access to FM 2978 and Woodlands Parkway.
- Type:
- Single Family
- Sq.Ft.:
- 2,676
- Status:
- Active
- Beds:
- 4
- Lot size:
- 0.21 Acres
- Year built:
- 1976
- Baths:
- 3.10
- MLS#:
- 38720265
- Subdivision:
- Wdlnds Village Grogans Ml 02
ADDITIONAL INFORMATION
Welcome to this charming home nestled in highly sought-after Groganâs Mill Village in The Woodlands! Boasting an open layout, this home features wood floors, granite countertops in the kitchen and bathrooms, and a downstairs MIL/guest suite ensures privacy & convience for extended family or guest. Recent upgrades include: energy-efficient windows, a tankless water heater, and a brand new driveway. Automated conveniences with Ring security system with a Google Thermostat and Smart keyless door lock linked to the Ring system that elevate everyday living. The sale includes a refrigerator, washer, and dryer. Entertain with ease in a expansive backyard with deck area and room for future pool situated on a peaceful cul-de-sac. Located close to entertainment, food, trails and parks that The Woodlands has to offer. Movtived sellers! This gem offers the blend of style, space and location, location, location. Don't miss this opportunity to own this beautiful home.
$1,599,000
2 Forest Muse The Woodlands, TX 77382
- Type:
- Single Family
- Sq.Ft.:
- 6,277
- Status:
- Active
- Beds:
- 5
- Lot size:
- 3.24 Acres
- Year built:
- 2020
- Baths:
- 5.20
- MLS#:
- 87302247
- Subdivision:
- Wdlnds Village Sterling Ridge 50
ADDITIONAL INFORMATION
Discover this hidden gem in the heart of Sterling Ridge, a 3.2-acre estate offering ultimate privacy and exclusivity. This one-of-a-kind property stands out presenting a harmonious blend of Tuscan Hacienda charm and contemporary sophistication. This estate, is not just a home; it's a lifestyle. Surrounded by private forest, 6,277 sq. ft. single-story residence, 5 bedrooms with direct access to the serene swimming pool, 5 full bathrooms, 2 half baths. Built in 2020, ensuring brand-new, state-of-the-art amenities, modern gourmet kitchen featuring sleek countertops and top-of-the-line appliances, a game room with a balcony, the office/study is an ideal workspace, & surround sound. The design seamlessly merges indoor and outdoor living, every room offers breathtaking views. Providing tranquility and retreat, located in the vibrant community of The Woodlands. This house belongs to top rated Magnolia ISD. Make this sanctuary your own and experience unparalleled privacy and beauty.
- Type:
- Single Family
- Sq.Ft.:
- 3,472
- Status:
- Active
- Beds:
- 4
- Lot size:
- 0.12 Acres
- Year built:
- 2011
- Baths:
- 3.10
- MLS#:
- 58252389
- Subdivision:
- Founders Reserve
ADDITIONAL INFORMATION
** OPEN SUN 10TH NOV 2-5pm** NEW ROOF* Beautifully built by Darling Homes this exceptional property is located in the up-front and highly desirable Founders Reserve. The private gated neighborhood is located a short distance from Hughe's Landing, Market St & Northshore Park. Featuring 4 bedrooms,(2 down)3.5 baths & 3 car garage with all new epoxy flooring!The highly functional floor plan offers 2 bedrooms down, a large Island kitchen w/gas cooktop, formal dining room & home office/study. Fridge stays & NEW Furnace! Upstairs you have 2 bedrooms & full bathroom, media room w/equipment & a large Game room.Tx basement!Low maintenance backyard with a fabulous covered patio w/outdoor kitchen, large grill & deck area.Host family and friends by the custom fire pit.Enjoy that turn key low maintenance lifestyle in your new home!Quick access to shopping, dining & hike/bike trails!Quick access to I-45, IAH Airport & The Grand Parkway.Super LOW tax rate.ZERO MUD Tax saves you $$$$ annually!
- Type:
- Single Family
- Sq.Ft.:
- 2,749
- Status:
- Active
- Beds:
- 4
- Lot size:
- 0.27 Acres
- Year built:
- 2000
- Baths:
- 3.10
- MLS#:
- 31899550
- Subdivision:
- Wdlnds Harpers Lnd College Park
ADDITIONAL INFORMATION
Explore this stunning 2 story home situated on an expansive cul-de-sac lot in The Woodlands neighborhood of Harper's Landing. Boasting an open concept layout with vinyl plank flooring, updated kitchen features such as quartz countertops and white backsplash, modern appliances, and a convenient home office with built-ins. The primary suite is conveniently located on the first floor and includes a remodeled bath with a luxurious soaking tub, new shower tile, frameless enclosure, quartz countertops, and fresh flooring. Additional highlights include a new roof in 2016 and a new backyard fence in 2023.
- Type:
- Single Family
- Sq.Ft.:
- 7,103
- Status:
- Active
- Beds:
- 6
- Lot size:
- 0.65 Acres
- Year built:
- 2001
- Baths:
- 6.10
- MLS#:
- 18285275
- Subdivision:
- Wdlnds Village Indian Sprg 21
ADDITIONAL INFORMATION
Welcome to this beautiful Sterling Classic custom home, located in the prestigious community of Cascade Canyon sitting on 0.64 acres. As you enter, grand foyer open to the living room, 2 staircases, extensive Travertine & wood floors, Plantation shutters, built-ins & abundant storage. Gourmet island kitchen has an abundance of storage and expansive granite counters and is open to the breakfast area and family room. In addition to the primary bedroom, there is an additional bedroom down with bath. Upstairs 5 bedrooms, large closets, huge game room & exceptional wood paneled study up and billiard room (donât miss the hidden storage), the covered patio overlooks the manicured yard and outdoor kitchen & saltwater pool! All whiting minutes from The John Cooper School.
$1,990,000
39 Blairs Way The Woodlands, TX 77375
- Type:
- Single Family
- Sq.Ft.:
- 5,224
- Status:
- Active
- Beds:
- 4
- Lot size:
- 0.42 Acres
- Year built:
- 2018
- Baths:
- 4.10
- MLS#:
- 45596809
- Subdivision:
- The Woodlands Creekside Park West
ADDITIONAL INFORMATION
Located on the iconic street of Blairs Way, as you drive through the charming neighborhood, adorned with lanterns you are greeted by stone and iron fences lining the streets. The stately covered entry sets the stage, with a grand foyer featuring a dual staircase that invites you into the expansive family room. The adjacent kitchen is complete with large center island with a breakfast bar for informal dining, walk-in pantry, and 6-burner Jenn-Air range with griddle. Retreat to the luxurious primary bedroom, with elevated tray ceilings and en-suite, dual sinks, oversized shower, and soaking tub, complemented by two large closets. Upstairs, you will find a large game room and two additional bedrooms with en-suites and large walk-in closets. The back yard is ready to entertain with a oversized patio and a blank slate to build your dream pool.
- Type:
- Single Family
- Sq.Ft.:
- 3,130
- Status:
- Active
- Beds:
- 4
- Lot size:
- 0.15 Acres
- Year built:
- 2007
- Baths:
- 3.10
- MLS#:
- 22191376
- Subdivision:
- Wdlnds Village Sterling Ridge 61
ADDITIONAL INFORMATION
Expansive floor plan with over 3,000 square feet, soaring ceilings, an abundance of windows offering plenty of natural light. Wide plank hardwood floors in entry, study formal dining and family room. Large kitchen includes plenty of cabinet and counter space which opens to family room makes this home perfect for entertaining. Additional features includes large private study w/French Doors, a formal dining room. Primary bedroom is tucked away on the first floor offering privacy. Large game room upstairs includes a balcony overlooking lush back yard. Large secondary bedrooms upstairs. Two bathrooms upstairs, one is jack and jill and second an en suite. New refrigerator, new washer & existing dryer included. AC unit replaced last year. Spacious back yard has a very large natural gravel & stone deck perfect for entertaining all of your guests. New carpet & interior paint. Located close to shopping, dining, schools, parks & bike trails. Zoned to exemplary Woodlands schools! Low tax rate!
- Type:
- Single Family
- Sq.Ft.:
- 1,680
- Status:
- Active
- Beds:
- 3
- Lot size:
- 0.13 Acres
- Year built:
- 1977
- Baths:
- 2.10
- MLS#:
- 69757088
- Subdivision:
- Wdlnds Village Grogans Ml 10
ADDITIONAL INFORMATION
Public Comments Coming Soon
- Type:
- Single Family
- Sq.Ft.:
- 2,759
- Status:
- Active
- Beds:
- 4
- Lot size:
- 0.32 Acres
- Year built:
- 1982
- Baths:
- 3.10
- MLS#:
- 90891929
- Subdivision:
- Wdlnds Village Panther Ck 14
ADDITIONAL INFORMATION
Nestled in the serene Woodlands Village Panther, this exquisite residence boasts a perfect blend of sophistication and modern comfort, designed for the discerning buyer. Featuring four spacious bedrooms and 3.5 elegantly renovated bathrooms; a chefâs dream kitchen, outfitted with top-of-the-line Viking appliances, sleek cabinetry, and premium finishes that set a scene of culinary excellence.The spacious backyard presents a blank canvas perfect for creating an outdoor oasis, with ample space for a swimming pool, making it an ideal spot for relaxation and entertainment. this home has easy access to I-45, shopping and entertaining.
- Type:
- Condo
- Sq.Ft.:
- 1,140
- Status:
- Active
- Beds:
- 2
- Year built:
- 2004
- Baths:
- 2.00
- MLS#:
- 71427888
- Subdivision:
- Condominiums At Sterling Green
ADDITIONAL INFORMATION
Excellent LOCATION! This aparment is situated in a prime central location in The Woodlands within walking distance to HEB, retail, and restaurants in Sterling Ridge. This spotless condo has a great natural light. Move-in ready . It includes the refrigerator, washer/dryer. The apartment located on the 2nd floor is a few steps from the elevator with gated access. You will love the gorgeous views of the trees from inside and outside on your very own private balcony. Water, sewer, and trash are included in the monthly maintenance. Great oportunitiy to live or invest!
- Type:
- Single Family
- Sq.Ft.:
- 2,924
- Status:
- Active
- Beds:
- 4
- Year built:
- 2024
- Baths:
- 2.00
- MLS#:
- 10508140
- Subdivision:
- The Enclave At The Woodlands
ADDITIONAL INFORMATION
MLS# 10508140 - Built by Toll Brothers, Inc. - January completion! ~ One of our most popular plans, the Bautista Transitional features a sleek and stylish stucco exterior with dark accent trim that boasts curb appeal . A welcoming foyer with soaring ceilings and views into the great room is sure to impress visitors. A secluded bedroom suite with full bath and large closet is ideal for overnight guests and is away from the main living areas. A convenient home office is enhanced with French doors for added privacy. The open great room includes multi-slide doors that open your living space to the outdoors to the covered patio. The gourmet kitchen features a center island and expansive walk-in pantry, and a casual dining space. The primary bedroom is decorated with a tray ceiling and had a luxe bath with dual vanities, separate tub and shower, and generous walk- in closet. Added highlights include the spacious loft for entertaining, a private media room, and two bedrooms!!
- Type:
- Single Family
- Sq.Ft.:
- 2,535
- Status:
- Active
- Beds:
- 4
- Year built:
- 2024
- Baths:
- 3.10
- MLS#:
- 40113871
- Subdivision:
- The Enclave At The Woodlands
ADDITIONAL INFORMATION
MLS# 40113871 - Built by Toll Brothers, Inc. - January completion! ~ The single-story Amneris Classic plan is a spacious home with a covered front porch entry and classic brick exterior. The elongated foyer is enhanced with a decorative tray ceiling and is flanked by a short hall that leads to two generous bedrooms and a shared hall bath. Your visiting guests will appreciate the secluded bedroom with full bath and walk-in closet after a day of travel. The well-appointed kitchen is upgraded with an expanded island, features a large walk-in pantry. The flex room boasts a gorgeous cathedral ceiling and can be utilized as a formal dining room or added living space. The great room boasts another cathedral ceiling that extends to the covered patio. Multi-slide doors open to expose your living space to the outdoors. Other highlights include a sophisticated primary bedroom with luxe full bath, and two walk-in closets, centralized laundry and 2-car garage!
| Copyright © 2024, Houston Realtors Information Service, Inc. All information provided is deemed reliable but is not guaranteed and should be independently verified. IDX information is provided exclusively for consumers' personal, non-commercial use, that it may not be used for any purpose other than to identify prospective properties consumers may be interested in purchasing. |
The Woodlands Real Estate
The median home value in The Woodlands, TX is $517,000. This is higher than the county median home value of $348,700. The national median home value is $338,100. The average price of homes sold in The Woodlands, TX is $517,000. Approximately 68.26% of The Woodlands homes are owned, compared to 25.48% rented, while 6.27% are vacant. The Woodlands real estate listings include condos, townhomes, and single family homes for sale. Commercial properties are also available. If you see a property you’re interested in, contact a The Woodlands real estate agent to arrange a tour today!
The Woodlands, Texas has a population of 115,716. The Woodlands is more family-centric than the surrounding county with 42.53% of the households containing married families with children. The county average for households married with children is 38.67%.
The median household income in The Woodlands, Texas is $130,011. The median household income for the surrounding county is $88,597 compared to the national median of $69,021. The median age of people living in The Woodlands is 40.4 years.
The Woodlands Weather
The average high temperature in July is 93.3 degrees, with an average low temperature in January of 40.8 degrees. The average rainfall is approximately 49.5 inches per year, with 0 inches of snow per year.
