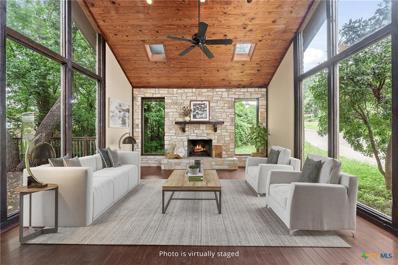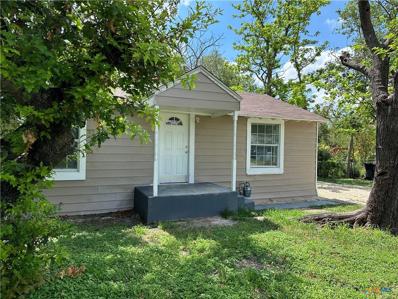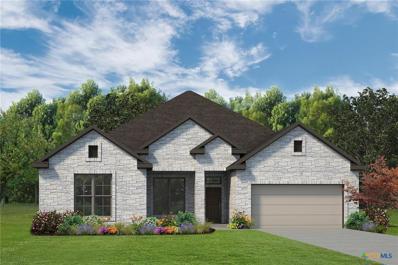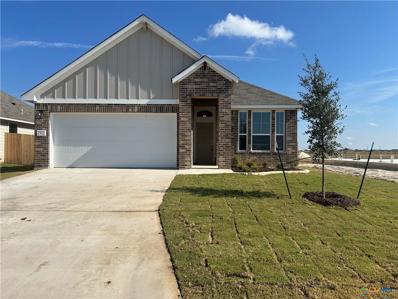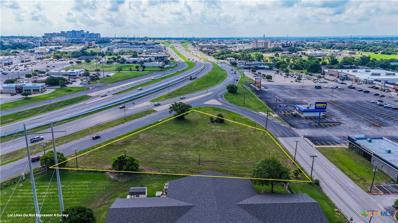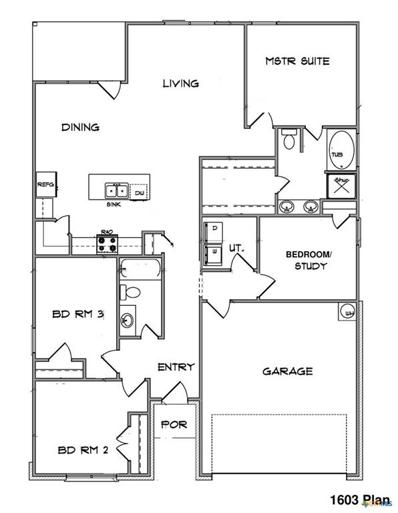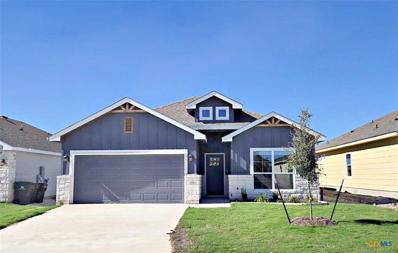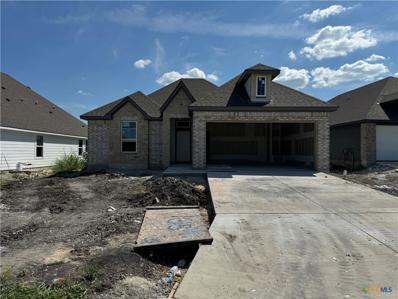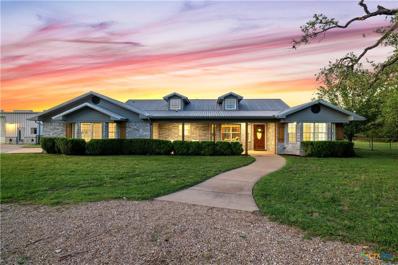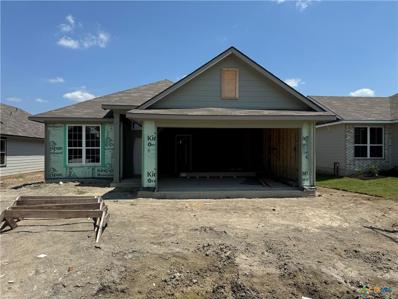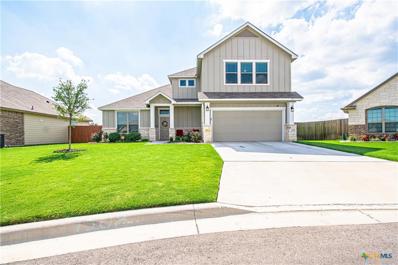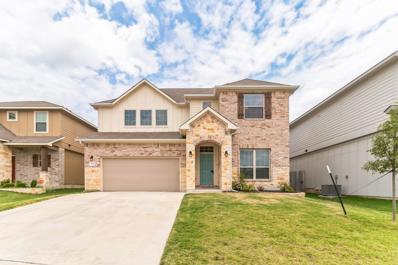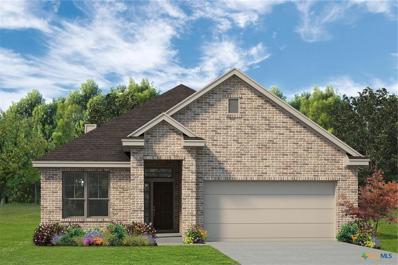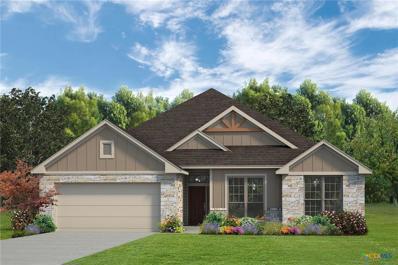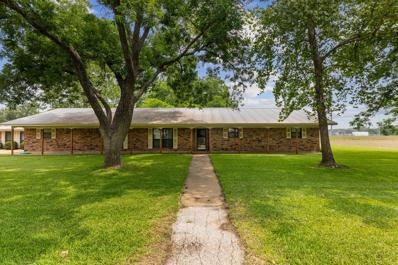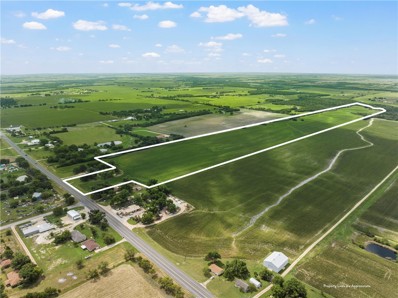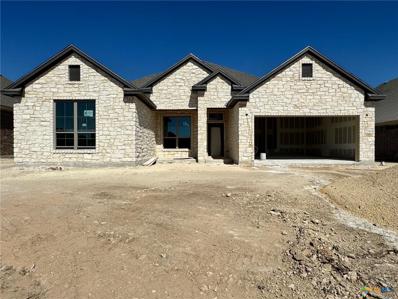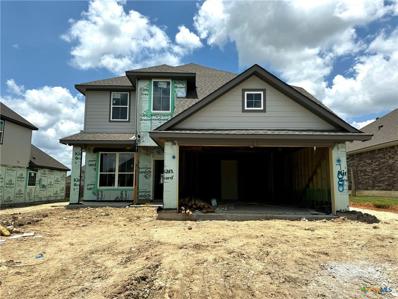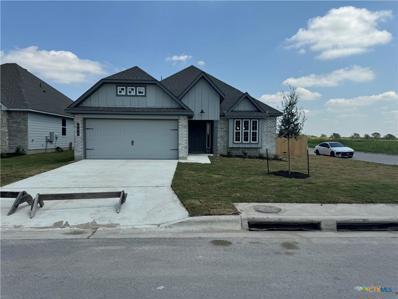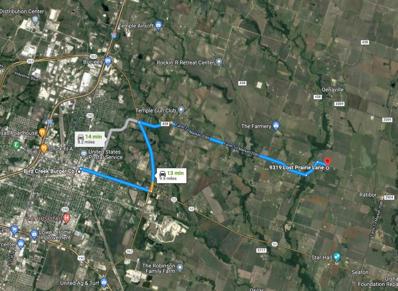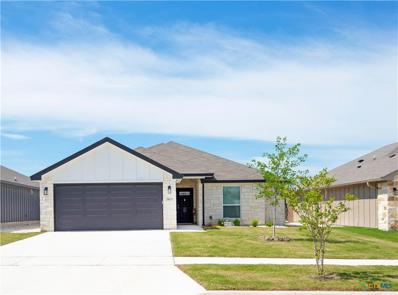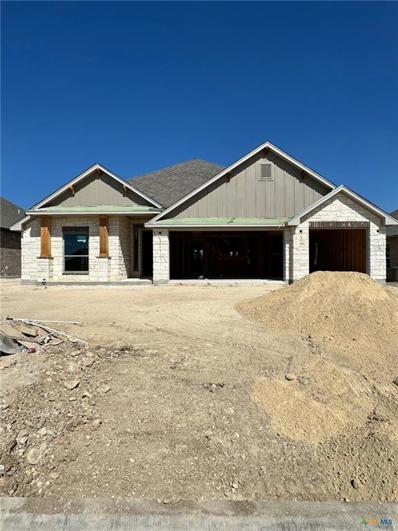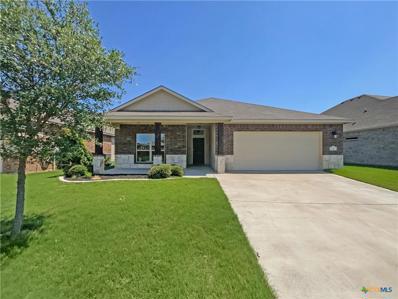Temple TX Homes for Rent
- Type:
- Single Family
- Sq.Ft.:
- 2,483
- Status:
- Active
- Beds:
- 4
- Lot size:
- 0.45 Acres
- Year built:
- 1980
- Baths:
- 3.00
- MLS#:
- 548078
ADDITIONAL INFORMATION
Welcome to your secluded sanctuary located on a cul-de-sac and nestled among the trees! This enchanting 4-bedroom, 2 1/2-bathroom home spans two stories, offering a unique layout with the primary bedroom conveniently located on the main level and the additional bedrooms situated upstairs. As you step inside, you'll be greeted by the elegance of GRANITE countertops adorning the kitchen, a perfect blend of functionality and STYLE. With 2 spacious living areas-one on the first level & the second on the upper level, each thoughtfully designed to accommodate your lifestyle, whether it's cozy family gatherings or lively entertainment evenings by the wood-burning fireplace. One of the highlights of this hidden gem is the private access from the primary bedroom to a serene patio area, ideal for enjoying morning coffee or unwinding in the evening amidst the peaceful surroundings & sounds of nature! Outside, discover your own private paradise—a backyard oasis offering both privacy and direct access to a tranquil creek. Imagine the joy of stepping out into nature's embrace, with the soothing sounds of water adding to the ambiance of your outdoor retreat. You will have fun with the kids exploring & seeing frogs, turtles & fish in the creek! This property offers a rare combination of comfort, convenience, & natural BEAUTY, making it a must-see for those seeking a truly special home. Don't miss out on the opportunity to make this HIDDEN GEM your own!
- Type:
- Single Family
- Sq.Ft.:
- 940
- Status:
- Active
- Beds:
- 3
- Lot size:
- 0.26 Acres
- Year built:
- 1940
- Baths:
- 1.00
- MLS#:
- 547927
ADDITIONAL INFORMATION
Remodeled and updated in 2024! Light bright and open 3 bedroom and 1 bath home centrally located near Avenue H. Updates include: plumbing; electrical wiring, switches, outlets, and cover plates; windows and window blinds; carpet in 3 bedrooms; tile in kitchen, dining room and bath; installed kitchen and bath cabinets; unused range; Kitchen sink; lights fixtures; replaced bedroom doors; replacement hardware for front and back door; replacement sewer line, rock driveway, HVAC system and roof replaced; exterior and interior paint. Close to hospitals, shopping, and restaurants! Come and see this great value in a home!
- Type:
- Single Family
- Sq.Ft.:
- 2,255
- Status:
- Active
- Beds:
- 4
- Lot size:
- 0.33 Acres
- Year built:
- 2024
- Baths:
- 4.00
- MLS#:
- 547996
ADDITIONAL INFORMATION
- Type:
- Single Family
- Sq.Ft.:
- 2,211
- Status:
- Active
- Beds:
- 3
- Lot size:
- 0.24 Acres
- Year built:
- 2024
- Baths:
- 2.00
- MLS#:
- 547977
ADDITIONAL INFORMATION
- Type:
- General Commercial
- Sq.Ft.:
- n/a
- Status:
- Active
- Beds:
- n/a
- Lot size:
- 1.24 Acres
- Baths:
- MLS#:
- 547837
- Subdivision:
- Savings Center Comm
ADDITIONAL INFORMATION
Discover an exceptional investment opportunity with this 1.24-acre commercial lot, perfectly situated in a bustling area of Temple, TX. This prime piece of real estate offers unparalleled potential for development, thanks to its strategic location and the vibrant business environment that surrounds it. Positioned at the intersection of Thornton Ln and HK Dodgen Loop, ensuring high visibility and easy access. Benefit from the thriving commercial activity in the area, with numerous established businesses nearby that attract a steady flow of traffic. This lot's prime location at a major intersection guarantees excellent exposure and accessibility, crucial factors for any successful commercial venture.
- Type:
- Single Family
- Sq.Ft.:
- 1,603
- Status:
- Active
- Beds:
- 4
- Lot size:
- 0.13 Acres
- Year built:
- 2024
- Baths:
- 2.00
- MLS#:
- 547760
ADDITIONAL INFORMATION
Very popular plan with an entry gallery, island kitchen, lovely kitchen, dining and living great room with lots of windows and access to the backyard. Custom cabinets and pantry highlight the kitchen area. Owners suite is near the rear of the home, while minor bedrooms and a bathroom are near the front. One bedroom is set away from others and could be a study or office. Builder is including full yard grass sod, privacy fencing, sprinkler system, blinds and garage door opener. He's offering to pay $10000 for your closing costs and will also pay for your title policy and survey. Please note all measurements are estimates.
- Type:
- Single Family
- Sq.Ft.:
- 1,670
- Status:
- Active
- Beds:
- 4
- Lot size:
- 0.13 Acres
- Year built:
- 2024
- Baths:
- 2.00
- MLS#:
- 547755
ADDITIONAL INFORMATION
Jerry Wright Homes offers this super floorplan in Mesa Ridge, in the Belton School District. Large great room with lots of windows, ceramic tile flooring, custom all wood cabinets, a pantry and an island with a counter height serving bar. Three good size bedrooms are separated from the main primary owner's suite which features a large bathroom with ceramic tile floors, double luxury height quartz vanity, a deep cultured marble tub and separate glass walled shower. This home also has energy efficient heat pump heating and air conditioning technology. Builder is including full yard grass sod, privacy fencing, sprinkler system, blinds and garage door opener and is paying $10,000 for you plus your title policy and survey. Use any lender! Call the listing agent or any local realtor to find out more!
- Type:
- Single Family
- Sq.Ft.:
- 1,662
- Status:
- Active
- Beds:
- 4
- Lot size:
- 0.13 Acres
- Year built:
- 2024
- Baths:
- 2.00
- MLS#:
- 547674
ADDITIONAL INFORMATION
This four-bedroom, two bath home is a great option for those looking for more bedrooms without a second story! You won’t believe your eyes as you walk into the great space that is the open concept living room, dining room, and kitchen. With all of its wonderful features, to include walk-in closets, granite countertops, and corner kitchen with island, you are sure to love this home! Additional options included: Stainless steel appliances, kitchen is prewired for pendant lighting, a dual primary bathroom vanity, and Level 2 vinyl plank in the primary bedroom and closet instead of carpet.
- Type:
- Single Family
- Sq.Ft.:
- 2,365
- Status:
- Active
- Beds:
- 3
- Lot size:
- 7.76 Acres
- Year built:
- 1997
- Baths:
- 2.00
- MLS#:
- 547056
ADDITIONAL INFORMATION
Nestled on a private road just outside the city limits, this spacious 3-bedroom, 2-bath home spans 2,365 square feet and sits on a picturesque 7.7 acre property surrounded by towering, mature trees. Featuring beautiful wood flooring throughout, complemented by a well-designed open floor plan, this home is designed for comfortable living and entertaining. Step outside onto the large covered back porch, perfect for enjoying sweeping views of the expansive property, ideal for quiet mornings or entertaining guests. A standout feature of this property is the expansive workshop, complete with three bay roll-up doors, a bathroom, and a separate living area, offering ample space for storage, hobbies, or potential business ventures. This home presents a rare opportunity to embrace serene country living while enjoying modern comforts and abundant space for both relaxation and productivity. BELTON ISD, Lake Belton High School.
- Type:
- Single Family
- Sq.Ft.:
- 1,448
- Status:
- Active
- Beds:
- 3
- Lot size:
- 0.13 Acres
- Year built:
- 2024
- Baths:
- 2.00
- MLS#:
- 547670
ADDITIONAL INFORMATION
Upon entering this exceptional floor plan, immediately greeted with a formal dining room. Walking into the open-concept kitchen and living room, you’ll be stunned by the amount of space you have to gather. This three bedroom, two bath home has perfectly placed windows in the living room, primary bedroom, and dining room, crafting a home that is filled with natural light and charm. Granite countertops throughout and a large walk-in primary closet top it all off and make this home exceptional. Additional options included: Stainless steel appliances, a decorative tile backsplash, kitchen is prewired for pendant lighting, a dual primary bathroom vanity, and a covered back porch.
- Type:
- Single Family
- Sq.Ft.:
- 2,358
- Status:
- Active
- Beds:
- 4
- Lot size:
- 0.14 Acres
- Year built:
- 2022
- Baths:
- 3.00
- MLS#:
- 547443
ADDITIONAL INFORMATION
This executive home is absolutely stunning and less than 2 years old with a brand new roof! Its well-maintained condition and thoughtful design make it an appealing choice for anyone looking for comfort and style. The spacious floor plan is ideal for both everyday living and entertaining guests, with plenty of room for everyone to spread out and enjoy themselves. The convenience of having the primary bedroom downstairs, along with an office and ample entertaining space, adds to the home's practicality and livability. And the three upstairs bedrooms provide a haven of comfort with their walk-in closets and abundant natural light. The option to use one of the bedrooms as a media room is a fantastic touch, providing flexibility to tailor the space to suit individual needs and preferences. The location is also unbeatable. Located at the end of a cul-de-sac, close proximity to major hospitals, Lake Belton, shopping amenities, and easy access to the interstate for commuting, it truly offers the best of both worlds—convenience and tranquility. Whoever gets to call this place home is certainly lucky!
$370,000
702 Friars Tuck Dr Temple, TX 76502
- Type:
- Single Family
- Sq.Ft.:
- 3,371
- Status:
- Active
- Beds:
- 4
- Lot size:
- 0.16 Acres
- Year built:
- 2021
- Baths:
- 3.00
- MLS#:
- 6391750
- Subdivision:
- Friars Creek Landing
ADDITIONAL INFORMATION
Rare opportunity on this large beautiful home barely lived in & ready for move in! 4 bdrms/3 full baths in Friars Creek Landing. Inviting entrance with high ceilings, gorgeous wood flooring, & lots of natural light! Open floor plan great for entertaining! Light & Bright kitchen with large center island with bar seating, SS appliances, granite counters, spacious pantry, & dining area. Perfect family room with ceiling fan, tray ceilings, and wall of windows. Primary Suite with spa like bath with lots of counter space, dual vanities, garden tub, separate shower, & amazing walk in closet that connects to the laundry room for ease of use. Additional spacious bedroom on main level with a full bath right outside door. Flex space on main level can be used for office, additional dining, or whatever your needs are. Upstairs you will find a huge gameroom and 2 additional bedrooms with another full bath. Step outdoors onto your covered patio and enjoy your relaxing backyard that feels very private with all of the mature trees directly behind your fence. Close proximity to Lions Junction Family Water Park!
- Type:
- Single Family
- Sq.Ft.:
- 1,920
- Status:
- Active
- Beds:
- 4
- Lot size:
- 0.19 Acres
- Year built:
- 2024
- Baths:
- 2.00
- MLS#:
- 547341
ADDITIONAL INFORMATION
- Type:
- Single Family
- Sq.Ft.:
- 1,875
- Status:
- Active
- Beds:
- 4
- Lot size:
- 0.18 Acres
- Year built:
- 2024
- Baths:
- 2.00
- MLS#:
- 547335
ADDITIONAL INFORMATION
$549,900
502 S Kegley Rd Temple, TX 76502
- Type:
- Single Family
- Sq.Ft.:
- 2,631
- Status:
- Active
- Beds:
- 4
- Lot size:
- 3.82 Acres
- Year built:
- 1973
- Baths:
- 3.00
- MLS#:
- 4325135
- Subdivision:
- Nancy Chance Surv Abs #5
ADDITIONAL INFORMATION
A REMARKABLE OPPORTUNITY TO OWN A 3.90 ACRE COUNTRY ESTATE ACROSS FROM WILDFLOWER COUNTRY CLUB. NESTLED UNDER MATURE TREES AND POSITIONED WELL OFF OF THE IMPROVED KEGLEY RD, THIS 2631 SFT 4/2.5 BRICK HOME HAS A LOT TO OFFER. NOTABLE FEATURES INCLUDE A LARGE LIVING AREA WITH A GAS FIREPLACE AND BUILT IN BOOKSHELVES. EXPANSIVE KITCHEN WITH LOTS OF CABINETS AND A BREAKFAST BAR THAT CONNECTS WITH THE INFORMAL DINING AREA. WALK-IN PANTRY, BEAUTIFUL SEPARATE FORMAL DINING AREA. HUGE MASTER SUITE WITH A BATHROOM AND LARGE WALK-IN CLOSET. ALL BEDROOMS ARE LARGE AND 3 HAVE WALK-IN CLOSETS. LARGE HALL BATH WITH TWIN VANITIES, BUILT IN CABINETS AND A TUB/SHOWER COMBO. DEDICATED OFFICE, SEPARATE FLEX ROOM WITH A SINK AND ROLL UP DOORS. 2 CAR ATTACHED CARPORT AND A 1 CAR GARAGE. 22 GUAGE METAL ROOF AND A SPRINKLER SYSTEM. THE GREAT OUTDOORS IS REALLY GREAT WITH OVER 230' OF PEPPER CREEK FRONTAGE, A HUGE BARN/SHOP/STORAGE BUILDING, AND ANOTHER SEPARATE STORAGE BUILDING. LARGE AREA SET APART FOR A FLOWER OR VEGATABLE GARDEN. TREE LINED PAVED ROAD ENTRANCE THAT CONNECTS WITH THE NEWLY RENOVATED SECTION OF KEGLEY RD. THIS PROPERTY SHOULD ALSO BE CONSIDERED FOR POSSIBLE COMMERCIAL PURPOSES AS WELL AS AN INVESTMENT OPPORTUNITY BEING IN ONE OF THE MOST EXPANSIVE AREAS OF THE TEMPLE. SELLER IS OFFERING A $5000 UPGRADE ALLOWANCE. BELTON ISD.
$1,296,300
TBD State Hwy 53 Highway Temple, TX 76501
ADDITIONAL INFORMATION
87 acres MOL of transitional land located right off State Highway 53 just minutes from Temple. Located a short 5 minute drive to I-35, 1.5 hours to Austin, 2 hours to DFW or a quick 45 minutes to Waco. This property would be great for a single homesite or for future development. The southern boundary of the property is bordered by Big Elm Creek drawing in an abundance of wildlife. The ground is highly fertile for row crop production and has been used for many years in rotational crops. To maintain the low tax rate the property can continue in agriculture use if the new owners choose to continue to lease the property.
$549,900
502 S Kegley Road Temple, TX 76502
- Type:
- Single Family-Detached
- Sq.Ft.:
- 2,631
- Status:
- Active
- Beds:
- 4
- Lot size:
- 3.82 Acres
- Year built:
- 1973
- Baths:
- 3.00
- MLS#:
- 223574
- Subdivision:
- N CHANCE
ADDITIONAL INFORMATION
A REMARKABLE OPPORTUNITY TO OWN A 3.90 ACRE COUNTRY ESTATE ACROSS FROM WILDFLOWER COUNTRY CLUB. NESTLED UNDER MATURE TREES AND POSITIONED WELL OFF RENOVATED SECTION OF KEGLEY RD, THIS 2631 SFT 4/2.5 BRICK HOME HAS A LOT TO OFFER. NOTABLE FEATURES INCLUDE A LARGE LIVING AREA WITH A GAS FIREPLACE AND BUILT IN BOOKSHELVES. EXPANSIVE KITCHEN WITH LOTS OF CABINETS AND A BREAKFAST BAR THAT CONNECTS WITH THE INFORMAL DINING AREA. WALK-IN PANTRY, BEAUTIFUL SEPARATE FORMAL DINING AREA. HUGE MASTER SUITE WITH A BATHROOM AND LARGE WALK-IN CLOSET. ALL BEDROOMS ARE LARGE AND 3 HAVE WALK-IN CLOSETS. LARGE HALL BATH WITH TWIN VANITIES, BUILT IN CABINETS AND A TUB/SHOWER COMBO. DEDICATED OFFICE, SEPARATE FLEX ROOM WITH A SINK AND ROLL UP DOORS. 2 CAR ATTACHED CARPORT AND A 1 CAR GARAGE. 22 GUAGE METAL ROOF AND A SPRINKLER SYSTEM. THE GREAT OUTDOORS IS REALLY GREAT WITH OVER 230' OF PEPPER CREEK FRONTAGE, A HUGE BARN/SHOP/STORAGE BUILDING, AND ANOTHER SEPARATE STORAGE BUILDING. LARGE AREA SET APART FOR A FLOWER OR VEGATABLE GARDEN. TREE LINED PAVED ROAD ENTRANCE THAT CONNECTS WITH THE NEWLY RENOVATED SECTION OF KEGLEY RD. THIS PROPERTY SHOULD ALSO BE CONSIDERED FOR POSSIBLE COMMERCIAL USES OR FOR AN INVESTMENT OPPORTUNITY BEING IN ONE OF THE MOST EXPANSIVE AREAS OF THE TEMPLE. SELLER IS OFFERING A $5000 UPGRADE ALLOWANCE. BELTON ISD.
- Type:
- Single Family
- Sq.Ft.:
- 2,255
- Status:
- Active
- Beds:
- 4
- Lot size:
- 0.18 Acres
- Year built:
- 2024
- Baths:
- 2.00
- MLS#:
- 547143
ADDITIONAL INFORMATION
$373,500
1708 Spence Street Temple, TX 76502
- Type:
- Single Family
- Sq.Ft.:
- 2,657
- Status:
- Active
- Beds:
- 4
- Lot size:
- 0.15 Acres
- Year built:
- 2024
- Baths:
- 3.00
- MLS#:
- 547207
ADDITIONAL INFORMATION
The beauty of this home goes well beyond the eye-catching façade. A large, open living room flows seamlessly into your dining area and large kitchen. Featuring a powder room on the first floor, your guests will enjoy their privacy without having to use a shared bathroom. Head upstairs where you’ll find three bedrooms and a shared game and media room space for all your loved ones to enjoy. Home includes granite countertops throughout, wood cabinetry, ceramic tile in baths and utility. Primary suite includes a separate shower/garden tub and large walk-in closet with built-ins. Everything about this home delivers style, craftsmanship, and spaciousness. Additional options included: Stainless steel appliances, an upgraded front door, a Half Lite back door, additional LED recessed lighting, and two exterior coach lights.
- Type:
- Single Family
- Sq.Ft.:
- 1,620
- Status:
- Active
- Beds:
- 3
- Lot size:
- 0.15 Acres
- Year built:
- 2024
- Baths:
- 2.00
- MLS#:
- 547189
ADDITIONAL INFORMATION
Upon entering this exceptional floor plan, you're immediately greeted with a high ceiling foyer. Walking into the open-concept kitchen and living room, you'll be stunned by the amount of space you have to gather. This three bedroom, two bath home has placed windows in the living room, primary bedroom, and dining room, crafting a home that is filled with natural light and charm. Granite countertops throughout and a large walk-in primary closet to top it all off and make this home exceptional. Additional options included: Stainless steel appliances, painted cabinets throughout, a decorative tile backsplash, Quartz countertops throughout, kitchen is prewired for pendant lighting, and a dual primary bathroom vanity.
- Type:
- Land
- Sq.Ft.:
- n/a
- Status:
- Active
- Beds:
- n/a
- Lot size:
- 25.27 Acres
- Baths:
- MLS#:
- 20640173
- Subdivision:
- Not Applicable
ADDITIONAL INFORMATION
Sellers are willing to subdivide into half and have county's permission.Serene, and peaceful, this gorgeous acreage offers privacy & yet is juswt 15 mins from downtown Temple. Build your dream home, make it a ranch to envy, or develop into 1 acre estates. Convenience to everything Temple + the tranquility of rural life. Property has an electrical easement & water is sourced by East Bell Water Supply. Meters do not currently exist & application must be made for # of meters requested. Property is extremely flat and has been used for growing crops before listed for sale. AG exemption may still apply. Septic likely required. 983 feet frontage. AG can be converted to residential zoning. This cool eclectic town is bustling with lots of new construction making this the perfect investment or weekend escape juswt 2 hours from Dallas & 1.25 hours from Auston.
- Type:
- Single Family
- Sq.Ft.:
- 1,798
- Status:
- Active
- Beds:
- 4
- Lot size:
- 0.14 Acres
- Year built:
- 2022
- Baths:
- 2.00
- MLS#:
- 547050
ADDITIONAL INFORMATION
This classy and clean ALMOST NEW home was only lived in for 4 months. NEW ROOF 10-16, 2024! It is so nice and roomy for the money. Cory Herring builds a good quality home and this house has the balance of the warranties that came with the house from the Builder with the purchase. Hurry and see the inviting floor plan, large rooms and a split bedroom arrangement. Both bathrooms are big with great storage and the Master Bath is attached to the laundry room for ease of putting away your clothes. The home is so convenient to Loop 363/ Hwy 36/Little River-Academy/Scott & White/the VA Hospital and downtown Temple. The backyard is a nice size and there is a long covered porch for entertaining or grilling this summer. ****PLEASE DO NOT LOCK THE DOOR BETWEEN THE HOUSE AND THE GARAGE****
- Type:
- Single Family
- Sq.Ft.:
- 2,906
- Status:
- Active
- Beds:
- 4
- Lot size:
- 0.18 Acres
- Year built:
- 2024
- Baths:
- 4.00
- MLS#:
- 547065
ADDITIONAL INFORMATION
- Type:
- Single Family
- Sq.Ft.:
- 1,932
- Status:
- Active
- Beds:
- 4
- Lot size:
- 0.15 Acres
- Year built:
- 2019
- Baths:
- 2.00
- MLS#:
- 547040
ADDITIONAL INFORMATION
Welcome to this exceptional property, boasting an array of impressive features. The kitchen serves as the heart of this beautiful abode, complete with a kitchen island perfect for casual dining or meal prep, and The kitchen's accent backsplash and a full suite of stainless steel appliances add a modern and sleek touch. The luxury extends to the primary bathroom, featuring double sinks for plenty of personal grooming space. The bathroom also offers a separate tub and shower, creating a relaxed and spa-like atmosphere right at home. Outside, a covered patio awaits, ideal for entertaining or enjoying your morning coffee regardless of the weather. The fenced backyard adds to the property's charm, providing privacy for outdoor activities or gardening. In conclusion, this property is a gem filled with functional features and sophisticated details that any discerning homeowner would desire.
$150,000
1018 N 2nd St Temple, TX 76501
- Type:
- Single Family
- Sq.Ft.:
- 856
- Status:
- Active
- Beds:
- 2
- Lot size:
- 0.14 Acres
- Year built:
- 1923
- Baths:
- 1.00
- MLS#:
- 9317578
- Subdivision:
- North Park
ADDITIONAL INFORMATION
Come check out this Charming House in the Heart of Temple, Texas. With a castle like appearance and various unique stones used on all four side of this house. Boasting a spacious yard and backyard with a side entrance garage. This house has endless potential for the amount of space on the lot. The home has been updated throughout, a Tankless water heater, New flooring, Updated Paint, Luxury Stove, and various other items. Don't miss the chance to invest in this Charming Home.
 |
| This information is provided by the Central Texas Multiple Listing Service, Inc., and is deemed to be reliable but is not guaranteed. IDX information is provided exclusively for consumers’ personal, non-commercial use, that it may not be used for any purpose other than to identify prospective properties consumers may be interested in purchasing. Copyright 2024 Four Rivers Association of Realtors/Central Texas MLS. All rights reserved. |

Listings courtesy of Unlock MLS as distributed by MLS GRID. Based on information submitted to the MLS GRID as of {{last updated}}. All data is obtained from various sources and may not have been verified by broker or MLS GRID. Supplied Open House Information is subject to change without notice. All information should be independently reviewed and verified for accuracy. Properties may or may not be listed by the office/agent presenting the information. Properties displayed may be listed or sold by various participants in the MLS. Listings courtesy of ACTRIS MLS as distributed by MLS GRID, based on information submitted to the MLS GRID as of {{last updated}}.. All data is obtained from various sources and may not have been verified by broker or MLS GRID. Supplied Open House Information is subject to change without notice. All information should be independently reviewed and verified for accuracy. Properties may or may not be listed by the office/agent presenting the information. The Digital Millennium Copyright Act of 1998, 17 U.S.C. § 512 (the “DMCA”) provides recourse for copyright owners who believe that material appearing on the Internet infringes their rights under U.S. copyright law. If you believe in good faith that any content or material made available in connection with our website or services infringes your copyright, you (or your agent) may send us a notice requesting that the content or material be removed, or access to it blocked. Notices must be sent in writing by email to [email protected]. The DMCA requires that your notice of alleged copyright infringement include the following information: (1) description of the copyrighted work that is the subject of claimed infringement; (2) description of the alleged infringing content and information sufficient to permit us to locate the content; (3) contact information for you, including your address, telephone number and email address; (4) a statement by you that you have a good faith belief that the content in the manner complained of is not authorized by the copyright owner, or its agent, or by the operation of any law; (5) a statement by you, signed under penalty of perjury, that the inf

The data relating to real estate for sale on this web site comes in part from the Broker Reciprocity Program of the NTREIS Multiple Listing Service. Real estate listings held by brokerage firms other than this broker are marked with the Broker Reciprocity logo and detailed information about them includes the name of the listing brokers. ©2024 North Texas Real Estate Information Systems
Temple Real Estate
The median home value in Temple, TX is $289,380. This is higher than the county median home value of $255,300. The national median home value is $338,100. The average price of homes sold in Temple, TX is $289,380. Approximately 49.48% of Temple homes are owned, compared to 42.29% rented, while 8.23% are vacant. Temple real estate listings include condos, townhomes, and single family homes for sale. Commercial properties are also available. If you see a property you’re interested in, contact a Temple real estate agent to arrange a tour today!
Temple, Texas has a population of 80,793. Temple is less family-centric than the surrounding county with 31.55% of the households containing married families with children. The county average for households married with children is 32.07%.
The median household income in Temple, Texas is $56,058. The median household income for the surrounding county is $57,932 compared to the national median of $69,021. The median age of people living in Temple is 33.8 years.
Temple Weather
The average high temperature in July is 94.9 degrees, with an average low temperature in January of 35.6 degrees. The average rainfall is approximately 36.6 inches per year, with 0.2 inches of snow per year.
