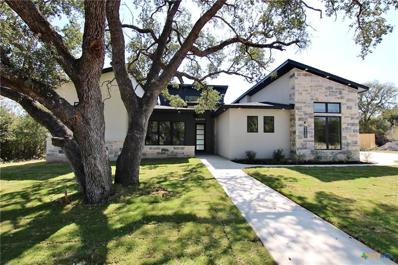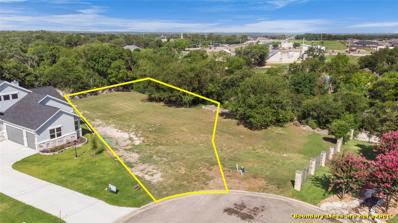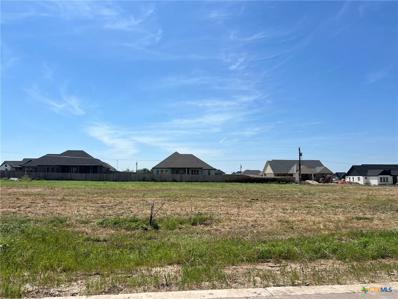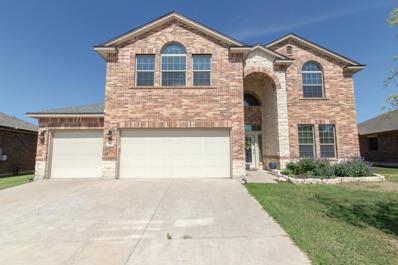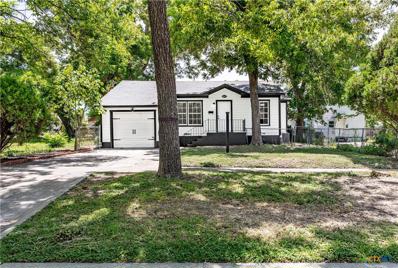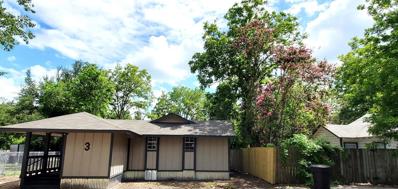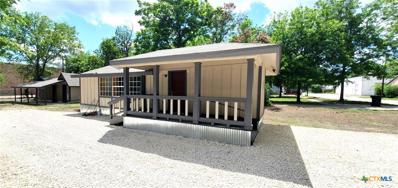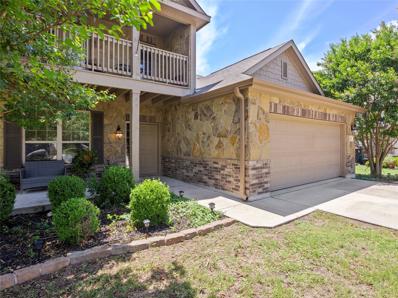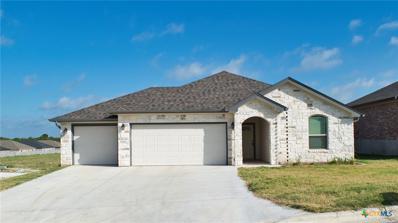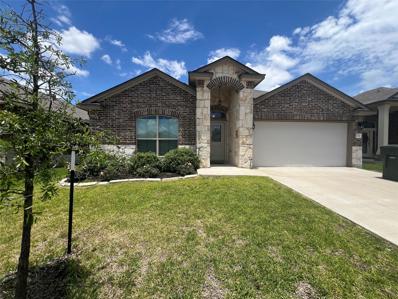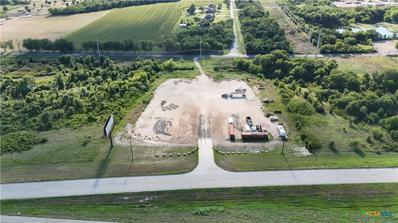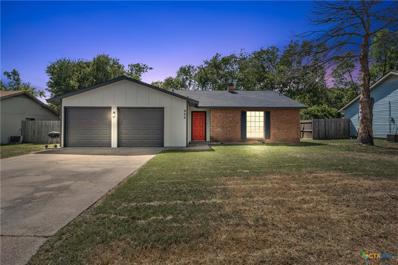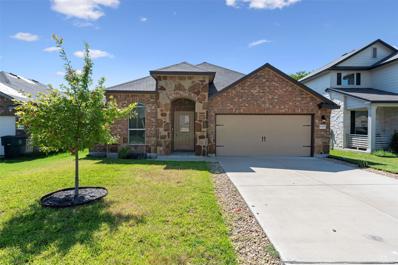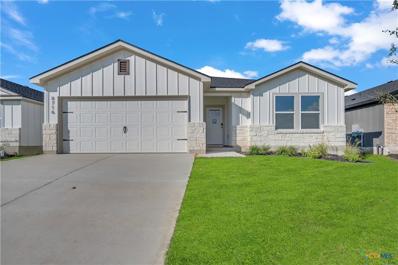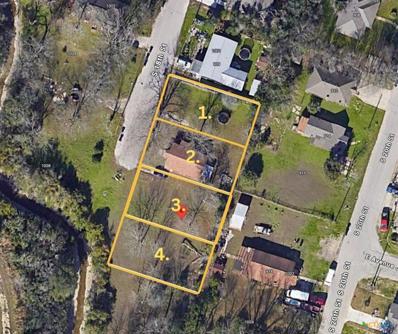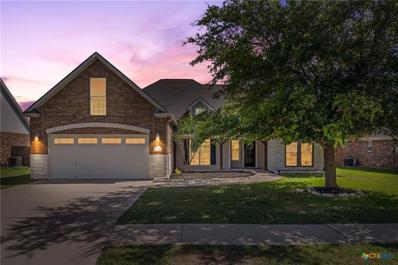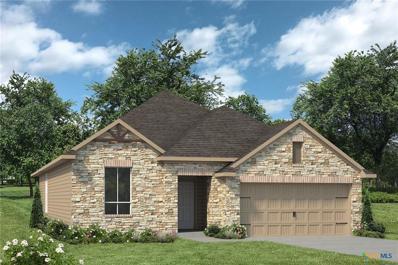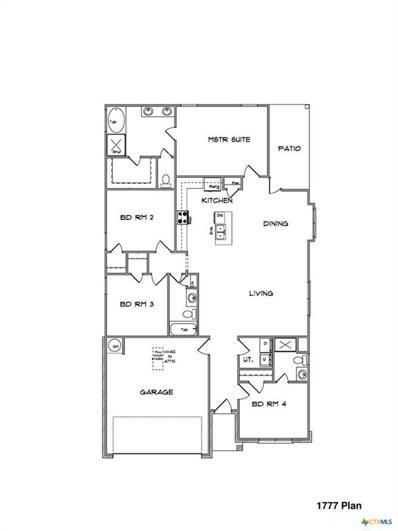Temple TX Homes for Rent
- Type:
- Single Family
- Sq.Ft.:
- 2,723
- Status:
- Active
- Beds:
- 4
- Lot size:
- 0.38 Acres
- Year built:
- 2024
- Baths:
- 3.00
- MLS#:
- 550321
ADDITIONAL INFORMATION
OH BOY! Another new home by Eagle Ridge Builders in the prestigious Fryer’s Bend subdivision. Terrific plan 4 bedrooms, 3 baths, large living room and a separate office. Master suite is a split arrangement with double vanities, tub and walk-in shower, large walk-in closet that opens to the utility room. 2nd bedroom has it’s own bath. Kitchen is a chef’s dream with and island, farm sink and walk-in pantry. Large back porch with fireplace. Nice lot with mature trees, full sod/sprinkler system and privacy fence. A must see!
$351,000
2806 Atascosa Drive Temple, TX 76501
- Type:
- Single Family
- Sq.Ft.:
- 1,777
- Status:
- Active
- Beds:
- 4
- Lot size:
- 0.18 Acres
- Year built:
- 2024
- Baths:
- 3.00
- MLS#:
- 549181
ADDITIONAL INFORMATION
Brand new subdivision with easy access to I35 for your commute north or south for work or travel. This is a super popular floorplan with four bedrooms and three bathrooms! Gracious entry hall, large open floorplan, a lovely kitchen features tall custom cabinets, a pantry, granite or quartz counters. Primary bedroom has a large bath with a deep cultured marble soaking tub and separate shower with tile and glass wall and glass door. The vanity is luxury height and has two sinks. Builder is installing spray foam insulation. He is also using energy efficient heat pump technology in the HVAC system. Outside is a full yard with grass sod, privacy fencing and sprinkler system. Builder is paying $10000 plus survey and title policy for you!
- Type:
- Land
- Sq.Ft.:
- n/a
- Status:
- Active
- Beds:
- n/a
- Lot size:
- 0.64 Acres
- Baths:
- MLS#:
- 7260213
- Subdivision:
- Misty Creek Ph Ii
ADDITIONAL INFORMATION
Here's your chance to build your dream home on the last available creekside lot in this exclusive gated community! This spacious cul-de-sac lot offers a private sanctuary with mature trees, natural stone platforms that lead directly to the picturesque Friars Creek with the bonus of part of the creek included in this lot. The stone platforms are large enough to set up a fire pit with chairs overlooking the creek and then when you want to get your feet wet, grab your glass of wine and take the stone steps directly down to the creek! A minimum build of 2,700 sq ft is required. This premier neighborhood features a community waterfall, fountains, and a scenic paved path that takes you to the creek- all conveniently located minutes from major hospitals and shopping. Motivated seller, bring all offers!
- Type:
- Land
- Sq.Ft.:
- n/a
- Status:
- Active
- Beds:
- n/a
- Lot size:
- 0.64 Acres
- Baths:
- MLS#:
- 550086
- Subdivision:
- Misty Creek Ph II
ADDITIONAL INFORMATION
Here's your chance to build your dream home on the last available creekside lot in this exclusive gated community! This spacious cul-de-sac lot offers a private sanctuary with mature trees, natural stone platforms that lead directly to the picturesque Friars Creek with the bonus of part of the creek included in this lot. The stone platforms are large enough to set up a fire pit with chairs overlooking the creek and then when you want to get your feet wet, grab your glass of wine and take the stone steps directly down to the creek! A minimum build of 2,700 sq ft is required. This premier neighborhood features a community waterfall, fountains, and a scenic paved path that takes you to the creek- all conveniently located minutes from major hospitals and shopping. Motivated sellers, bring all offers!!
- Type:
- Land
- Sq.Ft.:
- n/a
- Status:
- Active
- Beds:
- n/a
- Lot size:
- 0.51 Acres
- Baths:
- MLS#:
- 550133
- Subdivision:
- Deer Grv Sub
ADDITIONAL INFORMATION
A prime residential lot in the Deer Grove Subdivision, perfect for building your dream home. Close amenities, enjoy nearby boat slips and fishing spots! This community offers oversized lots and is located in Belton ISD.
$390,000
1122 Iron Glen Dr Temple, TX 76502
- Type:
- Single Family
- Sq.Ft.:
- 3,130
- Status:
- Active
- Beds:
- 4
- Lot size:
- 0.21 Acres
- Year built:
- 2018
- Baths:
- 3.00
- MLS#:
- 4823464
- Subdivision:
- Lake Pointe Ph Iii
ADDITIONAL INFORMATION
Welcome to this stunning DR Horton built home offering a perfect blend of elegance and comfort. Located in the desirable Lake Pointe subdivision, this spacious residence boasts a wealth of features ideal for modern living. Upon entering, you are greeted by a formal dining room and formal living room, both elegantly appointed for gatherings and special occasions. The heart of the home is the large kitchen, complete with a substantial kitchen island adorned with 3cm granite countertops, perfect for culinary adventures and casual dining. The kitchen seamlessly flows into the living room, highlighted by a charming brick, wood-burning fireplace, creating a warm and inviting atmosphere. Conveniently situated on the main level is an office space, providing a private area to work from home, along with a half bath for guests. Upstairs, discover a spacious loft area that can be used for playing games or relaxing with a good book. This versatile loft also features a large walk-in closet, offering ample storage space. The primary en-suite is a sanctuary of comfort, featuring vaulted ceilings and generously appointed with a garden tub, separate shower, double vanity, and a substantial walk-in closet, ensuring plenty of room for storage and organization. All secondary bedrooms upstairs are generously sized, providing comfort and privacy for family members or guests. Additional features of this remarkable home include modern fixtures, ample natural light throughout, and thoughtful design elements. Located close to the lake. The neighborhood offers an array of amenities, this home presents an exceptional opportunity for those seeking both luxury and practicality. Don’t miss out on making this exquisite property your new home. Schedule your showing today! Square footage and room dimensions, Schools, and tax information are approximate and should be independently verified.
- Type:
- Single Family
- Sq.Ft.:
- 1,533
- Status:
- Active
- Beds:
- 4
- Lot size:
- 0.13 Acres
- Year built:
- 1934
- Baths:
- 2.00
- MLS#:
- 549958
ADDITIONAL INFORMATION
Discover your next home! Experience the perfect blend of comfort and modern updates in this inviting residence. The open-concept design and split floor plan create a spacious and airy atmosphere. With fresh interior and exterior paint, new flooring, and updated appliances, this home exudes a sense of contemporary elegance. To fully appreciate the generous space and thoughtful details, a personal visit is a must! Situated near the heart of Temple, this recently remodeled home combines location and style seamlessly. Within a convenient 5-minute drive of Baylor Scott & White, VA Hospital, Downtown Temple, and I-35 access, this residence has been tastefully updated to offer modern amenities alongside charming original features. Enjoy an open-concept layout, new appliances, and Bluetooth vent fans with speakers in the bathrooms. Original wall planks repurposed in the bathrooms add a touch of rustic elegance. This move-in ready home boasts a new hvac system. Updated cabinets, countertops, appliances, toilets, outlets, and more ensure every detail meets high standards. Don't miss the opportunity to see this exceptional home in person—it looks just as stunning as the photos, without any enhancements or exaggerations.
$189,900
3 E Avenue N Temple, TX 76504
- Type:
- Single Family
- Sq.Ft.:
- 1,332
- Status:
- Active
- Beds:
- 3
- Lot size:
- 0.22 Acres
- Year built:
- 1934
- Baths:
- 1.00
- MLS#:
- 4528702
- Subdivision:
- Temple Original
ADDITIONAL INFORMATION
Motivated seller has REDUCED the sales price AND offers $5000. toward Buyer's closing costs OR to buy down rate! Rare opportunity to own 2 houses on 1 lot! The owner has completely remodeled both homes which were gutted down to the plywood/hardwood floors. This includes levelling, NEW - roofs, plumbing, electrical & new electrical box, insulation, windows, flooring, cabinets, bathroom, kitchen, water heater, heating & cooling window units, covered porch & gravel driveway. 1st home has an open LV/DN area & open Kitchen/eat in bar with room for bar stools on each side. Cathdral ceilings. Recessed lighting, vinyl flooring & natural wood working throughout. Must see unique pantry doors, accent wood, breakfast bar, butcher block countertops. Master bedroom has a spacious WI closet, smaller closet, LCF. Ensuite bath has beautiful wood vanity w/ copper sink, tub/shower unit. There is a nursery/flex room to the right of the front door as you enter the home & a separate utility room to the far left. Enjoy the outdoor covered porch while sipping your favorite beverage. The 2nd remodeled bungalow is in the back of the lot. It has extra rooms for family & friends. There are 2 entrances- main 1 opens to LV area w/ closet, 1 bedroom w/ heating & cooling unit. Other entrance opens to another flexroom w/a closet. Recessed lighting, natural wood & vinyl floors throughout. There is a water line available to this home but no sewer line. Covered outdoor area. Large lot accommodates lots of parking, gravel driveway. Plenty of shade trees. Fenced back yard. Affordable and only mins from VA hospital, Scott & White Hospital, eateries, offices & shopping.
$189,900
E Avenue N Temple, TX 76504
- Type:
- Single Family
- Sq.Ft.:
- 1,332
- Status:
- Active
- Beds:
- 3
- Lot size:
- 0.22 Acres
- Year built:
- 1934
- Baths:
- 1.00
- MLS#:
- 549799
ADDITIONAL INFORMATION
Motivated seller has REDUCED the sales price AND offers $5000. toward Buyer's closing costs OR to buy down rate! Rare opportunity to own 2 houses on 1 lot! The owner has completely remodeled both homes which were gutted down to the plywood/hardwood floors. This includes levelling, NEW - roofs, plumbing, electrical & new electrical box, insulation, windows, flooring, cabinets, bathroom, kitchen, water heater, heating & cooling window units, covered porch & gravel driveway. 1st home has an open LV/DN area & open Kitchen/eat in bar with room for bar stools on each side. Cathdral ceilings. Recessed lighting, vinyl flooring & natural wood working throughout. Must see unique pantry doors, accent wood, breakfast bar, butcher block countertops. Master bedroom has a spacious WI closet, smaller closet, LCF. Ensuite bath has beautiful wood vanity w/ copper sink, tub/shower unit. There is a nursery/flex room to the right of the front door as you enter the home & a separate utility room to the far left. Enjoy the outdoor covered porch while sipping your favorite beverage. The 2nd remodeled bungalow is in the back of the lot. It has extra rooms for family & friends. There are 2 entrances- main 1 opens to LV area w/ closet, 1 bedroom w/ heating & cooling unit. Other entrance opens to another flexroom w/a closet. Recessed lighting, natural wood & vinyl floors throughout. There is a water line available to this home but no sewer line. Covered outdoor area. Large lot accommodates lots of parking, gravel driveway. Plenty of shade trees. Fenced back yard. Affordable and only mins from VA hospital, Scott & White Hospital, eateries, offices & shopping.
$359,000
809 Liberty Hl Temple, TX 76504
- Type:
- Single Family
- Sq.Ft.:
- 2,563
- Status:
- Active
- Beds:
- 4
- Lot size:
- 0.44 Acres
- Year built:
- 2015
- Baths:
- 4.00
- MLS#:
- 6953320
- Subdivision:
- Liberty Hill Ph I
ADDITIONAL INFORMATION
Situated on a serene just under half-acre lot in a cul-de-sac is this stunner of a home! As you enter this masterpiece, you greeted by the grandeur of soaring ceilings in the foyer. The main level showcases an inviting open floor plan, with no carpet, allowing for an abundance of natural light to illuminate the space. The convenience of a primary bedroom on the main level and a private laundry room adds to the practicality of this home. as you head upstairs, you'll find a versatile loft/game room, offering additional space for entertainment and relaxation, as well as 3 additional private bedrooms completely separated from the Primary bedroom and main living space. The property features an above-ground pool and offers endless potential for creating your dream outdoor oasis. This is a rare opportunity not to be missed!
- Type:
- Single Family
- Sq.Ft.:
- 2,233
- Status:
- Active
- Beds:
- 4
- Lot size:
- 0.22 Acres
- Year built:
- 2022
- Baths:
- 3.00
- MLS#:
- 549727
ADDITIONAL INFORMATION
Step into your dream home! This beautiful modern residence combines luxury and comfort, perfect for family living. Enjoy 4 spacious bedrooms, 3 stylish bathrooms, and an open-concept living area with a custom stone fireplace. The chef’s kitchen features stainless steel appliances, granite countertops, and a chic bar top—ideal for entertaining. Relax in the private master suite, complete with a garden tub, walk-in shower, and generous closet space. Outside, a backyard oasis awaits, perfect for gatherings or quiet evenings under the stars. Located in a prime neighborhood close to great schools, shopping, and dining. Make this your forever home!
$265,000
212 Bainbridge Dr Temple, TX 76502
- Type:
- Single Family
- Sq.Ft.:
- 1,530
- Status:
- Active
- Beds:
- 3
- Lot size:
- 0.14 Acres
- Year built:
- 2019
- Baths:
- 2.00
- MLS#:
- 4438285
- Subdivision:
- Alta Vista Ph Iii
ADDITIONAL INFORMATION
Welcome to this gorgeous 3/2/2 home that blends both style and comfort. Brand new roof just completed. The open living area leads to a pristine white kitchen, featuring granite countertops and stainless steel appliances. Step outside to the extended back patio creating an inviting space for outdoor enjoyment. With it's thoughtful layout and tasteful finishes, this property offers a perfect balance of modern elegance and cozy livability. Make this one your first stop and there will be no need to look any further.
- Type:
- General Commercial
- Sq.Ft.:
- n/a
- Status:
- Active
- Beds:
- n/a
- Lot size:
- 4.9 Acres
- Baths:
- MLS#:
- 549523
ADDITIONAL INFORMATION
Discover this opportunity to own 4.901 acres of prime commercial development land situated along the I-35 corridor. Located in North Temple, this property offers unparalleled visibility and accessibility, making it an ideal location for a variety of ventures.
- Type:
- Single Family
- Sq.Ft.:
- 2,018
- Status:
- Active
- Beds:
- 3
- Lot size:
- 0.17 Acres
- Year built:
- 2018
- Baths:
- 2.00
- MLS#:
- 548535
ADDITIONAL INFORMATION
Discover your new home in this charming 3-bedroom, 2-bathroom house located in the heart of Temple. Zoned for the highly sought-after Belton ISD, this home offers an ideal blend of comfort and convenience. Step inside to find a bright and inviting living space with a split floor plan that places the living room at the heart of the home. The kitchen is a chef's delight, featuring granite countertops, ample cabinet space, a walk-in pantry, and a new stainless steel dishwasher. The breakfast bar seamlessly connects the kitchen to the dining and living areas, perfect for entertaining and family gatherings. One of the standout features of this home is the screened-in porch, providing a serene spot to relax and enjoy the outdoors without the hassle of insects. The large backyard is perfect for your furry friends to play or for setting up a space for your young athletes to practice. Additional highlights include walk-in closets, ensuring plenty of storage space, and a location that can't be beaten. This home is close to I-35, making commutes a breeze, and is just minutes away from restaurants, shopping, and other local amenities. Don’t miss out on this great opportunity to own a home in a fantastic neighborhood with excellent schools. Schedule your viewing today!
- Type:
- Single Family
- Sq.Ft.:
- 1,465
- Status:
- Active
- Beds:
- 3
- Lot size:
- 0.2 Acres
- Year built:
- 1981
- Baths:
- 2.00
- MLS#:
- 549459
ADDITIONAL INFORMATION
Welcome to this charming 3-bedroom, 2-bathroom home spanning just over 1,400 sqft, located in a sought-after neighborhood. This delightful property features a new roof, fresh paint throughout, and an HVAC system that is less than 2 years old. Enjoy a bright and inviting atmosphere with tons of natural lighting. Benefit from the convenience of being within walking distance to a local park and playground, and having easy access to I-35 and 317. Entertain friends and family on the covered back porch, and cozy up by the fireplace in the winter. All of this at an affordable price—don’t miss out on this fantastic opportunity!
- Type:
- Land
- Sq.Ft.:
- n/a
- Status:
- Active
- Beds:
- n/a
- Lot size:
- 0.35 Acres
- Baths:
- MLS#:
- 549387
- Subdivision:
- Tanglewood
ADDITIONAL INFORMATION
Owner finance options available. BYOB- Bring your own builder! Located outside city limits next to Belton Lake, the neighborhood is gated and has amenities such as a full size swimming pool with pool house, grills, a playground, and a clubhouse. Owner/agent
$319,000
1502 Soap Rock Lane Temple, TX 76502
- Type:
- Single Family
- Sq.Ft.:
- 1,688
- Status:
- Active
- Beds:
- 3
- Lot size:
- 0.15 Acres
- Year built:
- 2022
- Baths:
- 2.00
- MLS#:
- 549335
ADDITIONAL INFORMATION
Clean as a whistle Corner Lot. Shoe covers worn. WARRANTIES on Roof, Foundation, Windows…. Very pretty weatherproofed Fence, only 1 on the block. Lovely back yard. Low electric bills. Great neighborhood, 3 blks to BSW Clinic & McClane's Childrens, Walmart, new restaurants, W Adams & 35. Split bedrooms with 2 in front & Master at back of house. Walk In closets in all bedrooms with shelves. Large master closet. Utility room has closet for vacuums. Beautiful new community pool.
$299,000
6305 Tess Rd Temple, TX 76502
- Type:
- Single Family
- Sq.Ft.:
- 2,162
- Status:
- Active
- Beds:
- 4
- Lot size:
- 0.14 Acres
- Year built:
- 2019
- Baths:
- 2.00
- MLS#:
- 1186754
- Subdivision:
- Alta Vista Ph Iii
ADDITIONAL INFORMATION
Welcome to your new home in Temple, Texas! Located in a no HOA community, offering you freedom and flexibility. As you approach, you’ll be greeted by a welcoming front yard with attractive, low-maintenance landscaping. Step inside to discover a spacious, light-filled home designed for comfortable living and entertaining. Featuring three bedrooms, two full baths, office, and two distinct living areas, this home has it all. The primary living space is open and inviting, seamlessly connecting the dining area and the kitchen. The modern kitchen boasts white cabinets, granite countertops, and stainless steel appliances, making it perfect for gatherings and family meals. A second living space near the two secondary bedrooms is ideal for entertaining or creating a separate play area. Secondary bath has double vanity and shower tub combo. The primary bedroom is generously sized, providing a serene retreat with a luxurious soaking tub, separate shower, and spacious walk-in closet. The backyard is an oasis of relaxation with a covered patio, perfect for enjoying the Texas weather. Low-maintenance landscaping with rock features ensures you can spend more time enjoying your home. This home’s prime location provides easy access to local amenities, including Lion Junction Family Waterpark, South Temple Community Park, shopping, retail, and medical facilities. Don’t miss the opportunity to own this fantastic property in Temple, Texas. Contact us today to schedule a viewing and make this beautiful house your new home!
- Type:
- Land
- Sq.Ft.:
- n/a
- Status:
- Active
- Beds:
- n/a
- Lot size:
- 0.44 Acres
- Baths:
- MLS#:
- 547768
- Subdivision:
- Tanglewood
ADDITIONAL INFORMATION
A remarkable lot to build on in the Tanglewood Subdivision. A tree filled lot with plenty of space to build your dream home. Take advantage of being outside of the city limits while still enjoying the benefits of a community, including a community pool, club house and play ground.
$299,990
8716 Trungle Road Temple, TX 76502
Open House:
Wednesday, 11/13 10:00-4:00PM
- Type:
- Single Family
- Sq.Ft.:
- 1,654
- Status:
- Active
- Beds:
- 4
- Lot size:
- 0.15 Acres
- Year built:
- 2024
- Baths:
- 2.00
- MLS#:
- 549356
ADDITIONAL INFORMATION
Flintrock Builders sweeps AWARD after AWARD at the Parade of Homes each year! We are honored to welcome you to the Grand Opening of Mesa Ridge Phase III. 8716 Trungle Road features 4 SPACIOUS bedrooms & 2 full bathrooms. Elegant open concept floor plan sitting at 1,657 square feet with granite countertops in the kitchen & bathrooms. Stainless steel appliances, as well as vinyl flooring throughout all main living areas. The PERFECT floor plan for entertaining! Don't miss out on your chance to own a Flintrock Home in Temple, Texas!
$174,999
S 18th Street Temple, TX 76501
- Type:
- Single Family
- Sq.Ft.:
- 936
- Status:
- Active
- Beds:
- 3
- Lot size:
- 0.1 Acres
- Year built:
- 1960
- Baths:
- 1.00
- MLS#:
- 549168
ADDITIONAL INFORMATION
This four lot package deal is an investors paradise with an existing home which is a three bedroom, one bath space. on one lot and three additional lots with so much potential. Rather you need space with an existing home or want to build out your own oasis, you will have much room to do so.
- Type:
- Single Family
- Sq.Ft.:
- 2,187
- Status:
- Active
- Beds:
- 4
- Lot size:
- 0.21 Acres
- Year built:
- 2008
- Baths:
- 2.00
- MLS#:
- 549087
ADDITIONAL INFORMATION
Step into this beautifully updated gem located in Academy ISD. This charming home welcomes you with a cozy wood-burning fireplace, creating an inviting atmosphere the moment you walk in. The formal dining room is ideal for family dinners and special occasions. With 3 bedrooms and 2 bathrooms on the main floor and a bonus space over the garage that can serve as a fourth bedroom or flex room, there is no shortage of the space you need. The home features recent updates, including a brand new roof, new HVAC system, new flooring and a brand-new water heater. Enjoy relaxing evenings on the front porch or the covered back patio, perfect for entertaining or unwinding. Community amenities include a refreshing pool and a beautiful park, providing plenty of outdoor enjoyment. Convenience is key, with this home being so close to schools, shopping and dining options. Schedule a tour today and make this house your home!
- Type:
- Single Family
- Sq.Ft.:
- 2,043
- Status:
- Active
- Beds:
- 4
- Lot size:
- 0.13 Acres
- Year built:
- 2024
- Baths:
- 3.00
- MLS#:
- 549098
ADDITIONAL INFORMATION
This charming four bedroom, three bath home is known for its intelligent use of space and now features an even more open living area. The large kitchen granite-topped island opens up to your living room to provide a cozy flow throughout the home. Your dining area features the most charming window you'll ever see. Featuring large walk-in closets, luxury flooring, and volume ceilings - the 2082 certainly delivers when it comes to affordable luxury. Additional options include: Stainless steel appliances, painted cabinets throughout, under cabinet lighting, kitchen is prewired for pendant lighting, Level 2 granite throughout, and a Level 2 decorative tile backsplash.
$292,000
1105 Westend Dr Temple, TX 76502
- Type:
- Single Family
- Sq.Ft.:
- 1,898
- Status:
- Active
- Beds:
- 3
- Lot size:
- 0.18 Acres
- Year built:
- 2003
- Baths:
- 2.00
- MLS#:
- 8822943
- Subdivision:
- Westwood Dev Ph Ii
ADDITIONAL INFORMATION
Welcome to 1105 Westend in Temple, Texas! This charming home boasts a delightful blend of modern updates and timeless character. Featuring three spacious bedrooms and two well-maintained bathrooms, including a primary bath with a double vanity for added luxury, this gem offers a cozy and defined living area perfect for relaxation. The living room is highlighted by a beautiful fireplace, creating a warm and welcoming ambiance. The kitchen is a chef's dream, complete with sleek countertops, stainless steel appliances, and ample cabinet space. Natural light floods the home through large windows, highlighting the elegant hardwood floors throughout. Step outside to a generous backyard oasis, ideal for relaxing or hosting summer barbecues. Conveniently located near schools, parks, and shopping, 1105 Westend is the perfect place to call home. Don't miss out on this exceptional opportunity!
$329,900
3828 Oglala Trail Temple, TX 76502
- Type:
- Single Family
- Sq.Ft.:
- 1,777
- Status:
- Active
- Beds:
- 4
- Lot size:
- 0.21 Acres
- Year built:
- 2024
- Baths:
- 3.00
- MLS#:
- 548899
ADDITIONAL INFORMATION
Lovely entryway, four bedrooms, THREE baths!! Lots of possibilities with this floorplan. Standard features include ceramic tile flooring, custom kitchen cabinets, pantry, stainless appliances, granite countertop and ceramic tile backsplash. Fantastic owners suite bathroom has a deep cultured marble garden tub and a separate shower with glass walls and ceramic tile. This builder includes full yard grass sod, privacy fencing to rear corners of the house, and an inground lawn sprinkler system. He's paying $10000 closing costs. Use the builders preferred lender and same even more!
 |
| This information is provided by the Central Texas Multiple Listing Service, Inc., and is deemed to be reliable but is not guaranteed. IDX information is provided exclusively for consumers’ personal, non-commercial use, that it may not be used for any purpose other than to identify prospective properties consumers may be interested in purchasing. Copyright 2024 Four Rivers Association of Realtors/Central Texas MLS. All rights reserved. |

Listings courtesy of ACTRIS MLS as distributed by MLS GRID, based on information submitted to the MLS GRID as of {{last updated}}.. All data is obtained from various sources and may not have been verified by broker or MLS GRID. Supplied Open House Information is subject to change without notice. All information should be independently reviewed and verified for accuracy. Properties may or may not be listed by the office/agent presenting the information. The Digital Millennium Copyright Act of 1998, 17 U.S.C. § 512 (the “DMCA”) provides recourse for copyright owners who believe that material appearing on the Internet infringes their rights under U.S. copyright law. If you believe in good faith that any content or material made available in connection with our website or services infringes your copyright, you (or your agent) may send us a notice requesting that the content or material be removed, or access to it blocked. Notices must be sent in writing by email to [email protected]. The DMCA requires that your notice of alleged copyright infringement include the following information: (1) description of the copyrighted work that is the subject of claimed infringement; (2) description of the alleged infringing content and information sufficient to permit us to locate the content; (3) contact information for you, including your address, telephone number and email address; (4) a statement by you that you have a good faith belief that the content in the manner complained of is not authorized by the copyright owner, or its agent, or by the operation of any law; (5) a statement by you, signed under penalty of perjury, that the information in the notification is accurate and that you have the authority to enforce the copyrights that are claimed to be infringed; and (6) a physical or electronic signature of the copyright owner or a person authorized to act on the copyright owner’s behalf. Failure to include all of the above information may result in the delay of the processing of your complaint.
Temple Real Estate
The median home value in Temple, TX is $293,000. This is higher than the county median home value of $255,300. The national median home value is $338,100. The average price of homes sold in Temple, TX is $293,000. Approximately 49.48% of Temple homes are owned, compared to 42.29% rented, while 8.23% are vacant. Temple real estate listings include condos, townhomes, and single family homes for sale. Commercial properties are also available. If you see a property you’re interested in, contact a Temple real estate agent to arrange a tour today!
Temple, Texas has a population of 80,793. Temple is less family-centric than the surrounding county with 31.55% of the households containing married families with children. The county average for households married with children is 32.07%.
The median household income in Temple, Texas is $56,058. The median household income for the surrounding county is $57,932 compared to the national median of $69,021. The median age of people living in Temple is 33.8 years.
Temple Weather
The average high temperature in July is 94.9 degrees, with an average low temperature in January of 35.6 degrees. The average rainfall is approximately 36.6 inches per year, with 0.2 inches of snow per year.
