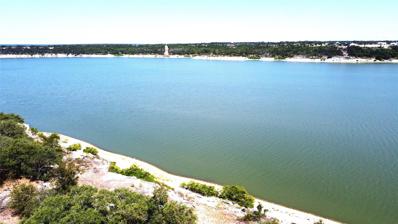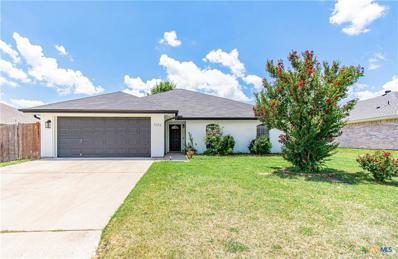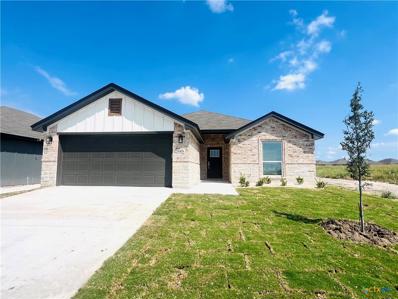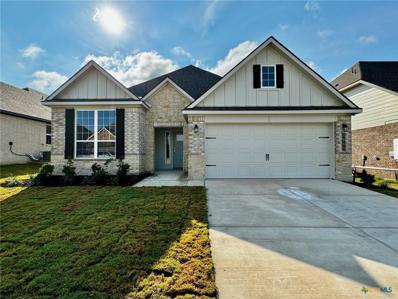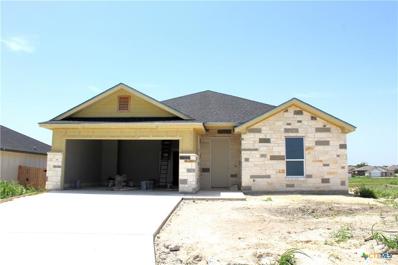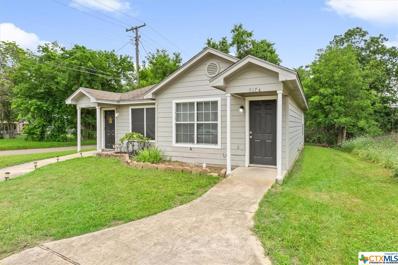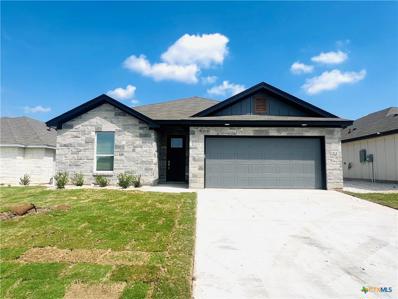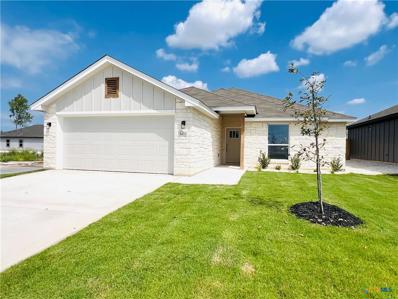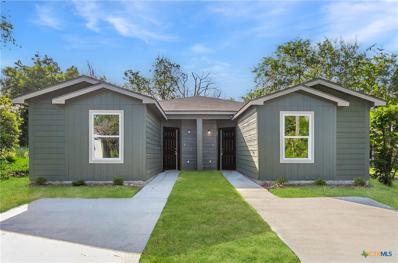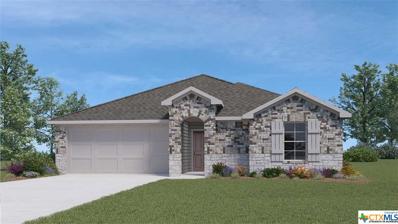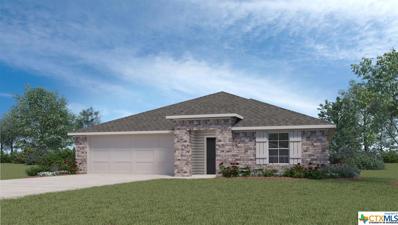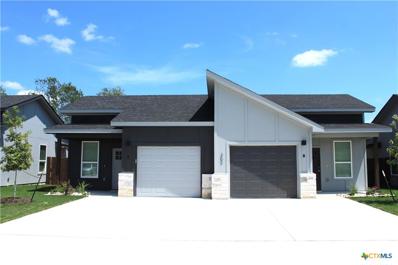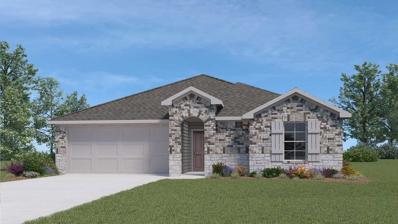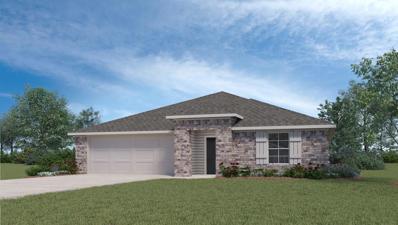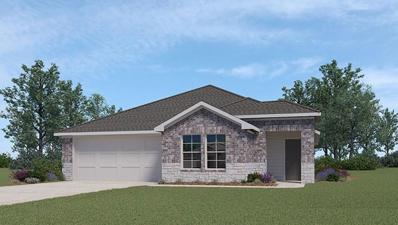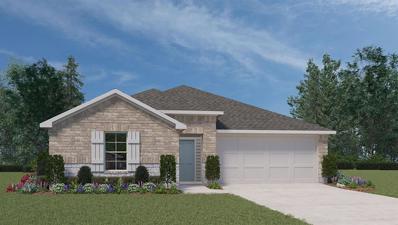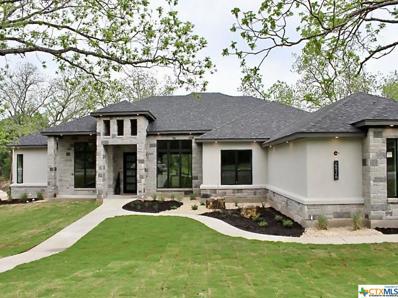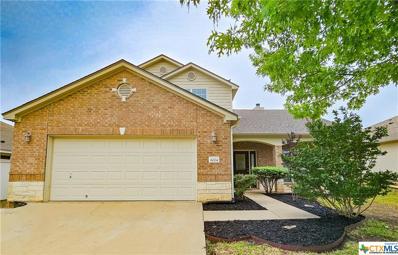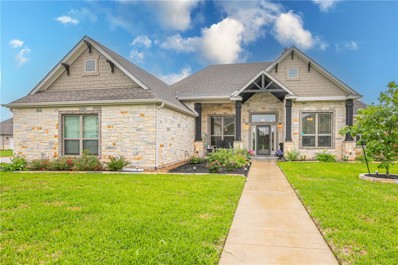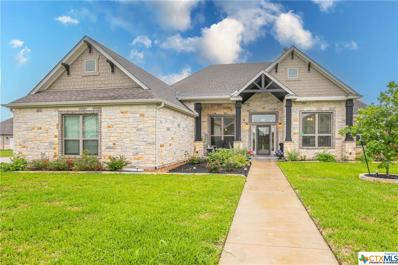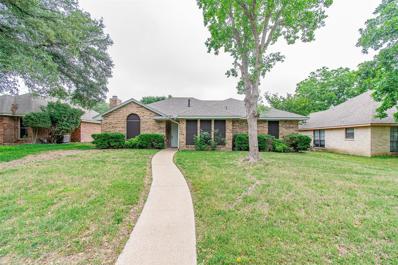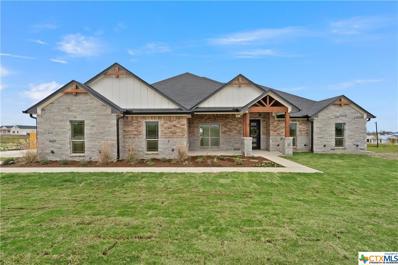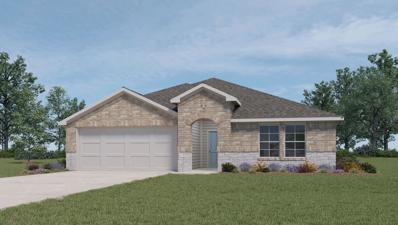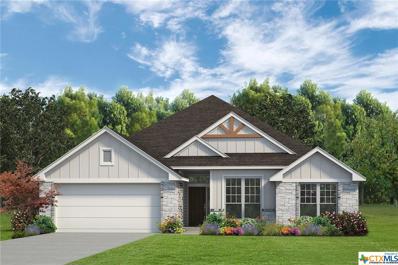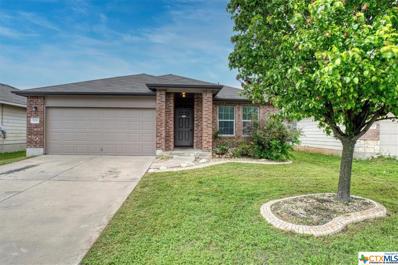Temple TX Homes for Rent
- Type:
- Land
- Sq.Ft.:
- n/a
- Status:
- Active
- Beds:
- n/a
- Lot size:
- 21.66 Acres
- Baths:
- MLS#:
- 7269560
- Subdivision:
- A0606bc L Moore
ADDITIONAL INFORMATION
Motivated Seller offers this lakefront property at an AWESOME PRICE!! NO restrictions on this beautiful, open, mostly flat 22 acres on Lake Belton. Backs up to Army Core of Engineers property. Lake Belton views, lake access and SO many possibilities! Bring your cattle/horses and build your lake front home! Deer stands, Conex storage trailer, cow pen & shed, windmill & water well on the property- all convey. Buyer to have well inspected & tested. Mostly fenced, tank on property. Pipeline easement on the property. Call Agent to get detailed instructions to show your clients the land. Sign is on McGregor Park Rd. but land cannot be seen from road. It has a private access easement across neighbors property so be sure to call ahead for an appt. New Survey is complete. Please see plat, recorded easement & pipeline easement. So many possibilities for your residential compound! Room enough for multigenerations. Great hunting too. New survey, plat and recorded easement in Associated Docs. Electric & water lines near property entrance gate. Call OnCor Electric & Moffat Water Supply for further information. McGregor Park is approx. 1.5 miles away. Boat ramp off of Hwy. 36 before the long bridge.
- Type:
- Single Family
- Sq.Ft.:
- 1,988
- Status:
- Active
- Beds:
- 4
- Lot size:
- 0.16 Acres
- Year built:
- 2004
- Baths:
- 2.00
- MLS#:
- 543289
ADDITIONAL INFORMATION
Don't miss your opportunity to own this very well kept home in Belton ISD. This 4 bedroom home features a large living room with access to both dining areas and large kitchen. The master bathroom has been remodeled and now features a large marble walk-in shower, travertine floors. double vanity sinks along with his and hers walk-in closets. The entire home has been updated with new paint, light fixtures, canned lighting, carpet in the bedrooms and a new roof with whole home gutters in 2023. The back yard is quaint and peaceful with a covered patio and a large oak tree providing shade during the hot summer months. Don't worry, when the winter weather rolls in, you can enjoy the hot tub on the back patio too!
- Type:
- Single Family
- Sq.Ft.:
- 1,473
- Status:
- Active
- Beds:
- 3
- Lot size:
- 0.14 Acres
- Year built:
- 2024
- Baths:
- 2.00
- MLS#:
- 543242
ADDITIONAL INFORMATION
Presenting this exceptional home boasting 1473 Sqft of living space. This home flaunts a unique balance of elegance and comfort boasting 3 generous bedrooms, and 2 pristine bathrooms. As you step inside, fall in love with the open floor plan and notice the beautiful tile flooring through the living and wet areas. The kitchen is a chef's delight offering high quality granite counter tops, stainless appliances, an abundance of counter space, and custom cabinetry. The primary bedroom is a true retreat offering a huge walk-in closet, double vanities, and a spacious walk-in shower. Stylish lighting, neutral colors, and a functional layout are just a few other things to love about this home! Located on a spacious lot with a large fenced in back yard, and spacious back patio for outdoor entertaining. This home's location is a definite advantage. Nestled near hospitals, and conveniently close to shopping and dining. Don't miss out on your opportunity to own this great new home! HUGE Buyer incentives available! Builder will pay 6% of sales price towards buyers closing costs/Rate Buy Down. An additional 1% of the loan price will be paid towards rate buydown/Closing costs by the preferred lender for a total of 7%!!! DO NOT miss out on these great incentives.
$339,900
1865 Longmire Loop Temple, TX 76502
- Type:
- Single Family
- Sq.Ft.:
- 2,092
- Status:
- Active
- Beds:
- 4
- Lot size:
- 0.14 Acres
- Year built:
- 2024
- Baths:
- 3.00
- MLS#:
- 543237
ADDITIONAL INFORMATION
This charming four bedroom, three bath home is known for its intelligent use of space and now features an even more open living area. The large kitchen granite-topped island opens up to your living room to provide a cozy flow throughout the home. Your dining area features the most charming window you'll ever see. Featuring large walk-in closets, luxury flooring, and volume ceilings - the 2082 certainly delivers when it comes to affordable luxury. Additional options include: Stainless steel appliances, painted cabinets throughout, a decorative tile backsplash, integral miniblinds in the rear door, an upgraded front door, additional LED recessed lighting, and two exterior coach lights.
$303,900
3012 Atascosa Temple, TX 76501
- Type:
- Single Family
- Sq.Ft.:
- 1,468
- Status:
- Active
- Beds:
- 3
- Lot size:
- 0.18 Acres
- Year built:
- 2024
- Baths:
- 2.00
- MLS#:
- 543150
ADDITIONAL INFORMATION
Introducing a sleek 3-bedroom, 2-bathroom home spanning 1468 sq ft, ideally situated near restaurants, shops, and hospitals. This classic home boasts spray foam insulation, custom cabinets, granite countertops, luxury vinyl plank flooring, and more. Enjoy an open floor plan, a chef's kitchen with stainless steel appliances, and a cozy dining area. The master suite offers a walk-in closet and spa-like bathroom. With energy efficiency and upscale features, this home offers comfort and style in a prime location. ** HUGE BUILDER INCENTIVES to include 6% of contract price to go towards buyers closing costs.
$175,000
E Avenue D Temple, TX 76501
- Type:
- Duplex
- Sq.Ft.:
- 1,120
- Status:
- Active
- Beds:
- n/a
- Lot size:
- 0.14 Acres
- Year built:
- 2004
- Baths:
- MLS#:
- 542856
ADDITIONAL INFORMATION
Welcome to this charming, well-maintained duplex nestled on a corner lot! Each unit boasting one bedroom, one bathroom, a cozy living room, and a functional kitchen area, this property offers comfortable living space. The backyard includes a convenient storage unit, perfect for stowing away seasonal items or outdoor gear. With one side currently leased out for a year, the other side lease ends in August presenting an opportunity for personal use or additional rental income. Don't miss the chance to make this delightful duplex yours!
- Type:
- Single Family
- Sq.Ft.:
- 1,467
- Status:
- Active
- Beds:
- 3
- Lot size:
- 0.14 Acres
- Year built:
- 2024
- Baths:
- 2.00
- MLS#:
- 543177
ADDITIONAL INFORMATION
Presenting this exceptional home boasting 1467 Sqft of living space. This home flaunts a unique balance of elegance and comfort boasting 3 generous bedrooms, and 2 pristine bathrooms. As you step inside, fall in love with the open floor plan and notice the beautiful tile flooring through the living and wet areas. The kitchen is a chef's delight offering high quality granite counter tops, stainless appliances, an abundance of counter space, and custom cabinetry. The primary bedroom is a true retreat offering a huge walk-in closet, double vanities, and a spacious walk-in shower. Stylish lighting, neutral colors, and a functional layout are just a few other things to love about this home! Located on a spacious lot with a large fenced in back yard, and spacious back patio for outdoor entertaining. This home's location is a definite advantage. Nestled near hospitals, and conveniently close to shopping and dining. Don't miss out on your opportunity to own this great new home! HUGE Buyer incentives available! Builder will pay 6% of sales price towards buyers closing costs/Rate Buy Down. An additional 1% of the loan price will be paid towards rate buydown/Closing costs by the preferred lender for a total of 7%!!! DO NOT miss out on these great incentives.
- Type:
- Single Family
- Sq.Ft.:
- 1,683
- Status:
- Active
- Beds:
- 4
- Lot size:
- 0.16 Acres
- Year built:
- 2024
- Baths:
- 2.00
- MLS#:
- 543165
ADDITIONAL INFORMATION
Presenting this exceptional home with almost 1700sqft of living space. This home flaunts a unique balance of elegance and comfort boasting 4 generous bedrooms, and 2 pristine bathrooms. As you step inside, fall in love with the open floor plan. The kitchen is a chef's delight offering high quality granite counter tops, stainless appliances, an abundance of counter space, and custom cabinetry. The primary bedroom is a true retreat offering a huge walk-in closet, double vanities, and a spacious walk-in shower. Stylish lighting, neutral colors, and a functional layout are just a few other things to love about this home! Located on a corner lot with a large fenced in back yard, and spacious back patio for outdoor entertaining. This home's location is a definite advantage. Nestled near hospitals, and conveniently close to shopping and dining. Don't miss out on your opportunity to own this great new home! HUGE Buyer incentives available! Builder will pay 6% of sales price towards buyers closing costs/Rate Buy Down. An additional 1% of the loan price will be paid towards rate buydown/Closing costs by the preferred lender for a total of 7%!!! DO NOT miss out on these great incentives.
- Type:
- Duplex
- Sq.Ft.:
- 1,744
- Status:
- Active
- Beds:
- n/a
- Lot size:
- 0.14 Acres
- Year built:
- 2024
- Baths:
- MLS#:
- 543093
ADDITIONAL INFORMATION
Brand new duplex includes two identical units 872 sqft each with three bedrooms, two bathrooms, and modern amenities throughout. Energy-efficient features and appliances are proven to drive down utility costs. It comes with a NEW HOME WARRANTY. Schedule a showing today before it's gone! Images may be reflective of a staged or representative unit; homes are unfurnished and features may vary by floor plan and location.
- Type:
- Single Family
- Sq.Ft.:
- 1,263
- Status:
- Active
- Beds:
- 3
- Lot size:
- 0.14 Acres
- Year built:
- 2024
- Baths:
- 2.00
- MLS#:
- 543158
ADDITIONAL INFORMATION
The Ashburn is a single-story, 3-bedroom, 2-bathroom home features approximately 1,263 square feet of living space. The entry opens to the secondary bedrooms and bath with hall linen closet. The kitchen includes a breakfast bar and corner pantry and opens to family room. The main bedroom, bedroom 1, offers privacy along with attractive bathroom features such as dual vanities and walk-in closet. The standard covered patio is located off the dining area. Additional finishes include granite countertops and stainless-steel appliances. You’ll enjoy added security in your new D.R. Horton home with our Home is Connected features. Using one central hub that talks to all the devices in your home, you can control the lights, thermostat and locks, all from your cellular device. With D.R. Horton's simple buying process and ten-year limited warranty, there's no reason to wait!
- Type:
- Single Family
- Sq.Ft.:
- 1,873
- Status:
- Active
- Beds:
- 4
- Lot size:
- 0.14 Acres
- Year built:
- 2024
- Baths:
- 2.00
- MLS#:
- 543133
ADDITIONAL INFORMATION
The Seabrook is a single-story, 4-bedroom, 2-bathroom home that features approximately 1,873 square feet of living space. The bright and welcoming foyer flows into the open concept kitchen and dining area. The kitchen includes a breakfast bar and perfect sized pantry. The main bedroom, bedroom 1, features a sloped ceiling and attractive bathroom with dual vanities and spacious walk-in closet. The standard covered patio is located off the breakfast area. Additional finishes include granite countertops and stainless-steel appliances. You’ll enjoy added security in your new D.R. Horton home with our Home is Connected features. Using one central hub that talks to all the devices in your home, you can control the lights, thermostat and locks, all from your cellular device. With D.R. Horton's simple buying process and ten-year limited warranty, there's no reason to wait!
$389,500
307 Riptide Temple, TX 76501
- Type:
- Duplex
- Sq.Ft.:
- 2,620
- Status:
- Active
- Beds:
- n/a
- Lot size:
- 0.17 Acres
- Year built:
- 2024
- Baths:
- MLS#:
- 543144
ADDITIONAL INFORMATION
DB Fuller Homes is proud to introduce this modern duplex to Temple. Each unit contains 3 bedrooms, 2 baths, with over 1300 square feet of living space. Each unit also includes a large living room and dining area. In addition, the kitchen come equipped with stainless steel appliances to include: a dishwasher, microwave, and electric range. Other features include: 6 foot privacy fence, full yard sprinkler system, custom cabinets. Don't miss out on this opportunity to expand your real estate investment portfolio. Builder will contribute towards buyers closing costs.
$274,545
1018 Porterhouse Rd Temple, TX 76502
- Type:
- Single Family
- Sq.Ft.:
- 1,263
- Status:
- Active
- Beds:
- 3
- Lot size:
- 0.14 Acres
- Year built:
- 2024
- Baths:
- 2.00
- MLS#:
- 2762578
- Subdivision:
- The Terrace
ADDITIONAL INFORMATION
The Ashburn is a single-story, 3-bedroom, 2-bathroom home features approximately 1,263 square feet of living space. The entry opens to the secondary bedrooms and bath with hall linen closet. The kitchen includes a breakfast bar and corner pantry and opens to family room. The main bedroom, bedroom 1, offers privacy along with attractive bathroom features such as dual vanities and walk-in closet. The standard covered patio is located off the dining area. Additional finishes include granite countertops and stainless-steel appliances. You’ll enjoy added security in your new D.R. Horton home with our Home is Connected features. Using one central hub that talks to all the devices in your home, you can control the lights, thermostat and locks, all from your cellular device. With D.R. Horton's simple buying process and ten-year limited warranty, there's no reason to wait!
$321,355
1021 Ribeye Rd Temple, TX 76502
- Type:
- Single Family
- Sq.Ft.:
- 1,873
- Status:
- Active
- Beds:
- 4
- Lot size:
- 0.14 Acres
- Year built:
- 2024
- Baths:
- 2.00
- MLS#:
- 2014550
- Subdivision:
- The Terrace
ADDITIONAL INFORMATION
The Seabrook is a single-story, 4-bedroom, 2-bathroom home that features approximately 1,873 square feet of living space. The bright and welcoming foyer flows into the open concept kitchen and dining area. The kitchen includes a breakfast bar and perfect sized pantry. The main bedroom, bedroom 1, features a sloped ceiling and attractive bathroom with dual vanities and spacious walk-in closet. The standard covered patio is located off the breakfast area. Additional finishes include granite countertops and stainless-steel appliances. You’ll enjoy added security in your new D.R. Horton home with our Home is Connected features. Using one central hub that talks to all the devices in your home, you can control the lights, thermostat and locks, all from your cellular device. With D.R. Horton's simple buying process and ten-year limited warranty, there's no reason to wait!
- Type:
- Single Family
- Sq.Ft.:
- 1,501
- Status:
- Active
- Beds:
- 3
- Lot size:
- 0.14 Acres
- Year built:
- 2024
- Baths:
- 2.00
- MLS#:
- 5315752
- Subdivision:
- The Terrace
ADDITIONAL INFORMATION
The Camden is a single-story, 3-bedrooms, 2-bathroom home featuring approximately 1,501 square feet of living space. The entry opens to two secondary bedrooms and bath with hallway linen closet. An open concept large combined dining and family area leads into the center kitchen. The kitchen includes a breakfast bar and separate pantry. The main bedroom, bedroom 1, features a sloped ceiling and attractive bathroom with dual vanities and spacious walk-in closet. The standard covered patio is located off the family room. Additional finishes include granite countertops and stainless-steel appliances. You’ll enjoy added security in your new D.R. Horton home with our Home is Connected features. Using one central hub that talks to all the devices in your home, you can control the lights, thermostat, and locks, all from your cellular device. With D.R. Horton's simple buying process and ten-year limited warranty, there's no reason to wait!
$306,605
1017 Ribeye Rd Temple, TX 76502
- Type:
- Single Family
- Sq.Ft.:
- 1,665
- Status:
- Active
- Beds:
- 4
- Lot size:
- 0.14 Acres
- Year built:
- 2024
- Baths:
- 2.00
- MLS#:
- 8299017
- Subdivision:
- The Terrace
ADDITIONAL INFORMATION
The Fargo is a single-story, 4-bedroom, 2-bathroom home featuring approximately 1,665 square feet of living space. The long foyer leads to the open concept kitchen and breakfast area. The kitchen includes a breakfast bar and corner pantry and opens to the spacious family room. The main bedroom, bedroom 1, features a sloped ceiling and attractive bathroom with dual vanities and spacious walk-in closet. The standard covered patio is located off the breakfast area. Additional finishes include granite countertops and stainless-steel appliances. You’ll enjoy added security in your new D.R. Horton home with our Home is Connected features. Using one central hub that talks to all the devices in your home, you can control the lights, thermostat and locks, all from your cellular device. With D.R. Horton's simple buying process and ten-year limited warranty, there's no reason to wait!
- Type:
- Single Family
- Sq.Ft.:
- 3,282
- Status:
- Active
- Beds:
- 4
- Lot size:
- 0.41 Acres
- Year built:
- 2024
- Baths:
- 3.00
- MLS#:
- 543055
ADDITIONAL INFORMATION
GET READY TO BE AMAZED! Presenting the jaw-dropping 2024 Parade of Homes, nestled in one of Temple's newest gated subdivisions. This spectacular home is loaded with luxurious features, perfect for modern living. With a great floor plan boasting 4 bedrooms, 3 baths, a family room, game room, study, and 2 dining areas, there's space for everyone to enjoy. The kitchen is a chef's dream, featuring GE Café appliances, custom cabinets, pendant lights, a gas range, farm sink, island with breakfast bar, and stunning in cabinet/under cabinet/under counter lighting. The butler's pantry offers plenty of storage, along with a microwave and sink, perfect for hosting gatherings with ease. Step into the master suite, a true oasis with its split arrangement, wall-mount fireplace, and not one, but two walk-in closets. Indulge in the double walk-in shower, designer tub, and undermount sinks, creating the ultimate retreat. Entertain in style on the huge covered patio, complete with bead board ceilings, ceiling fans, a fireplace, outdoor kitchen, and breathtaking views of the backyard and creek. Step outside to admire the beautifully landscaped yard, complete with full sod, flower beds, a sprinkler system, mature trees, and wrought iron/wood privacy fencing. Parade home features abound, including custom hickory cabinets, 3cm granite countertops, ceramic tile floors, upgraded plumbing and electrical fixtures, and more. Luxury living at its finest!
$289,000
8004 Redbrush Temple, TX 76502
- Type:
- Single Family
- Sq.Ft.:
- 2,190
- Status:
- Active
- Beds:
- 4
- Lot size:
- 0.14 Acres
- Year built:
- 2007
- Baths:
- 3.00
- MLS#:
- 542917
ADDITIONAL INFORMATION
This home is truly a gem located in BELTON ISD! Boasting a spacious 4 bedrooms and 2.5 baths spread across 2160 square feet, it offers ample space for comfortable living. The covered extended porch and patio are perfect for enjoying the outdoors, whether it's a morning coffee or evening gatherings with friends and family. Inside you will find the big, inviting kitchen with stainless steel appliances and an eat-in area is sure to be a favorite spot for cooking and entertaining. The living room, anchored by a cozy fireplace, is the heart of the home, while the high ceilings throughout enhance the sense of openness and airiness. The master suite, conveniently located DOWNSTAIRS, provides a private retreat with its double vanity, soaking tub, and separate shower. With its proximity to Baylor Scott and White, as well as dining and shopping options, this home offers both convenience and comfort. It's the perfect blend of modern amenities and cozy charm! SCHEDULE a showing TODAY! *Home is in the process of being renovated due to tornado damage*
- Type:
- Single Family-Detached
- Sq.Ft.:
- 2,418
- Status:
- Active
- Beds:
- 4
- Lot size:
- 0.27 Acres
- Year built:
- 2021
- Baths:
- 3.00
- MLS#:
- 222566
- Subdivision:
- The Groves at Lakewood Ranch
ADDITIONAL INFORMATION
A Fabulous 2418 SF Craftman Style home in the Groves at Lakewood Ranch has an outstanding curb appeal. The 4 Bedroom, 3 Full Bath home is perfectly positioned on the corner lot. Entering the Grand Entry is a lovely oversized formal dining room. The fourth bedroom has numerous possibilities, such as a fantastic office with an attached full bathroom. The open floor plan includes the kitchen, breakfast area, and grand/family room, which are all open to each and features an entire wall of windows w/natural lighting for appeal. The beautiful white kitchen has loads of cabinets, designer quartz countertops, massive island for informal dining and/or serving bar, provides extra seating and is great for entertaining, stainless steel appliances, double ovens, built in microwave, supersized Breakfast Area, Grand Living Room boasts a corner stone/brick, wood burning fireplace. Added upgrades include crown molding throughout the home. The primary suite offers a separate tub and shower, dual vanities, and a large walk-in closet. The Secondary Bedrooms are spacious with walk-in closets. There are two (2 ) additional full bathrooms. The backyard has a wood privacy fence, covered patio, storage building and underground sprinkler system. There is a 3 car side entry garage, outdoor up-lighting and gutters. The neighborhood offers a community pool, park and sports field. June 2024 New Shingles Installed, New Gutters, Fence Repaired and Stained, and New Paint. The Home is Ready for a New Owner!
- Type:
- Single Family
- Sq.Ft.:
- 2,418
- Status:
- Active
- Beds:
- 4
- Lot size:
- 0.27 Acres
- Year built:
- 2021
- Baths:
- 3.00
- MLS#:
- 542078
ADDITIONAL INFORMATION
A Fabulous 2418 SF Craftsman Style home in the Groves at Lakewood Ranch has an outstanding curb appeal. The 4 Bedroom, 3 Full Bath home is perfectly positioned on the corner lot. Entering the Grand Entry is a lovely oversized formal dining room. The fourth bedroom has numerous possibilities, such as a fantastic office with an attached full bathroom. The open floor plan includes the kitchen, breakfast area, and grand/family room, which are all open to each and features an entire wall of windows w/natural lighting for appeal. The beautiful white kitchen has loads of cabinets, designer quartz countertops, a massive island for an informal dining and/or serving bar, provides extra seating and is great for entertaining, stainless steel appliances, double ovens, built in microwave, Supersized Breakfast Area, Grand Family Room boasts a corner stone/brick, wood burning fireplace. Added upgrade crown molding throughout the home. The primary suite offers a separate tub and shower, dual vanities, and a large walk-in closet. The Secondary Bedrooms are spacious with walk-in closets and 2 extra full bathrooms. The backyard has a wood privacy fence, covered patio, storage building and a underground sprinkler system. There is 3 car side entry garage, outdoor uplighting and gutters. June 2024 New Shingles, New Gutters, Fence Repaired and Stained, and New Paint. Home is Ready for New Owner!
$246,789
4413 Lone Star Trl Temple, TX 76502
- Type:
- Single Family
- Sq.Ft.:
- 1,367
- Status:
- Active
- Beds:
- 3
- Lot size:
- 0.17 Acres
- Year built:
- 1986
- Baths:
- 2.00
- MLS#:
- 4816658
- Subdivision:
- Canyon Creek Ph Iv
ADDITIONAL INFORMATION
Welcome to your beautifully renovated 3-bedroom, 2-bathroom home, where modern updates and thoughtful touches create an inviting haven for comfortable living. From the fresh paint job to the new solar screens, every detail has been carefully considered to enhance your living experience. Step inside to discover a bright and airy living space adorned with new light fixtures throughout, creating a warm and welcoming ambiance. The open-concept layout seamlessly connects the living room, dining area, and kitchen, making it ideal for both daily living and entertaining guests. The kitchen boasts granite countertops, sleek appliances, and ample cabinet space, making meal preparation a breeze. A new front door welcomes you home, while a new back door leads to an extended back patio, complete with a gazebo, perfect for outdoor dining or lounging in the sun. Escape to the private backyard oasis, featuring a storage shed with electricity, providing endless possibilities for hobbies or storage needs. A washer, dryer, refrigerator, and freezer are included for added convenience. Additional features of this home include new insulation for energy efficiency, an alleyway access, a cover over the driveway for added protection, large crepe myrtles and trees enhance the yard Located in the desirable Canyon Creek neighborhood, this home offers a peaceful retreat while being just minutes away from schools, parks, shopping, and dining options. Don't miss your chance to own this stunning property with all the comforts you desire. Schedule your showing today and make this house your new home!
- Type:
- Single Family
- Sq.Ft.:
- 2,444
- Status:
- Active
- Beds:
- 3
- Lot size:
- 0.51 Acres
- Year built:
- 2023
- Baths:
- 3.00
- MLS#:
- 542946
ADDITIONAL INFORMATION
Beautiful, custom built home in Deer Grove Subdivision. Great, location! were you can find peace and tranquility on half of acre. Come and live the country style life yet so close to the city, two thousand four hundred and forty four sqf farm house! with three bedrooms and one office space. Walk in to the black 8ft front metal door to a gray rectangular tile through the entire home. Sliding barn doors for the office space, appealing chimney with a blue charcle stone, white built in living room cabinets, much natural light. Open space concept, custom built kitchen cabinetry, walk in pantry and much more. Enjoy the living room electrical and log chimney from the out doors. COME BY TO SEE IT!
$330,350
1114 Porterhouse Rd Temple, TX 76502
- Type:
- Single Family
- Sq.Ft.:
- 2,032
- Status:
- Active
- Beds:
- 4
- Lot size:
- 0.14 Acres
- Year built:
- 2024
- Baths:
- 2.00
- MLS#:
- 6673539
- Subdivision:
- The Terrace
ADDITIONAL INFORMATION
The Kingston is a single-story, 4-bedroom, 2-bathroom home featuring approximately 2,032 square feet of living space. The entry opens to the secondary bedrooms, and bath with linen closet. Center kitchen includes a large breakfast bar and perfect sized pantry. Open concept floor plan boasts spacious combined family room and dining area. The main bedroom, bedroom 1, features a sloped ceiling and attractive bathroom with dual vanities and walk-in closet. The standard covered patio is located off the family room. Additional finishes include granite countertops and stainless-steel appliances. You’ll enjoy added security in your new D.R. Horton home with our Home is Connected features. Using one central hub that talks to all the devices in your home, you can control the lights, thermostat and locks, all from your cellular device. With D.R. Horton's simple buying process and ten-year limited warranty, there's no reason to wait!
- Type:
- Single Family
- Sq.Ft.:
- 1,875
- Status:
- Active
- Beds:
- 4
- Lot size:
- 0.15 Acres
- Year built:
- 2024
- Baths:
- 2.00
- MLS#:
- 542872
ADDITIONAL INFORMATION
$275,000
816 Starlight Drive Temple, TX 76502
- Type:
- Single Family
- Sq.Ft.:
- 1,916
- Status:
- Active
- Beds:
- 4
- Lot size:
- 0.14 Acres
- Year built:
- 2011
- Baths:
- 2.00
- MLS#:
- 541975
ADDITIONAL INFORMATION
Welcome to your new home located in the lovely Windmill Farms subdivision! This spacious 4 bedroom/2 bath house features an open and flowing floor plan. With neutral colors and no carpet, this place is the perfect canvas to create your own living environment. A fantastic kitchen island allows extra room for cooking or entertaining. The private, fenced in backyard gives you plenty of space for solitude or gathering friends together. With the roof replaced June 2024 roof, brand new stainless steel dishwasher, and fresh paint both inside and out, this home is move in ready. Close to schools, local restaurants, and with easy access to Austin-don't wait to make this ideal house your home!

Listings courtesy of ACTRIS MLS as distributed by MLS GRID, based on information submitted to the MLS GRID as of {{last updated}}.. All data is obtained from various sources and may not have been verified by broker or MLS GRID. Supplied Open House Information is subject to change without notice. All information should be independently reviewed and verified for accuracy. Properties may or may not be listed by the office/agent presenting the information. The Digital Millennium Copyright Act of 1998, 17 U.S.C. § 512 (the “DMCA”) provides recourse for copyright owners who believe that material appearing on the Internet infringes their rights under U.S. copyright law. If you believe in good faith that any content or material made available in connection with our website or services infringes your copyright, you (or your agent) may send us a notice requesting that the content or material be removed, or access to it blocked. Notices must be sent in writing by email to [email protected]. The DMCA requires that your notice of alleged copyright infringement include the following information: (1) description of the copyrighted work that is the subject of claimed infringement; (2) description of the alleged infringing content and information sufficient to permit us to locate the content; (3) contact information for you, including your address, telephone number and email address; (4) a statement by you that you have a good faith belief that the content in the manner complained of is not authorized by the copyright owner, or its agent, or by the operation of any law; (5) a statement by you, signed under penalty of perjury, that the information in the notification is accurate and that you have the authority to enforce the copyrights that are claimed to be infringed; and (6) a physical or electronic signature of the copyright owner or a person authorized to act on the copyright owner’s behalf. Failure to include all of the above information may result in the delay of the processing of your complaint.
 |
| This information is provided by the Central Texas Multiple Listing Service, Inc., and is deemed to be reliable but is not guaranteed. IDX information is provided exclusively for consumers’ personal, non-commercial use, that it may not be used for any purpose other than to identify prospective properties consumers may be interested in purchasing. Copyright 2024 Four Rivers Association of Realtors/Central Texas MLS. All rights reserved. |
Temple Real Estate
The median home value in Temple, TX is $285,000. This is higher than the county median home value of $138,100. The national median home value is $219,700. The average price of homes sold in Temple, TX is $285,000. Approximately 47.57% of Temple homes are owned, compared to 40.51% rented, while 11.92% are vacant. Temple real estate listings include condos, townhomes, and single family homes for sale. Commercial properties are also available. If you see a property you’re interested in, contact a Temple real estate agent to arrange a tour today!
Temple, Texas has a population of 71,795. Temple is less family-centric than the surrounding county with 33.44% of the households containing married families with children. The county average for households married with children is 36.15%.
The median household income in Temple, Texas is $49,970. The median household income for the surrounding county is $52,583 compared to the national median of $57,652. The median age of people living in Temple is 34.3 years.
Temple Weather
The average high temperature in July is 94.6 degrees, with an average low temperature in January of 35.6 degrees. The average rainfall is approximately 35.3 inches per year, with 0.5 inches of snow per year.
