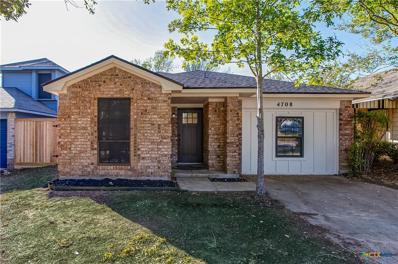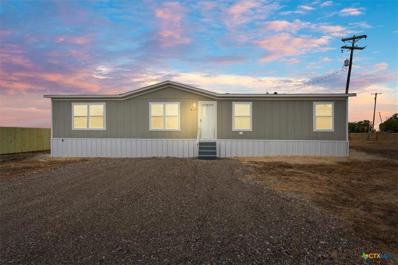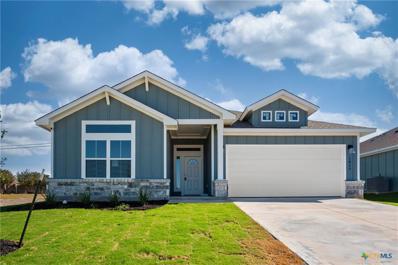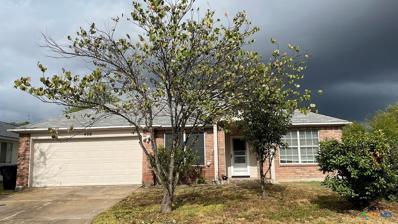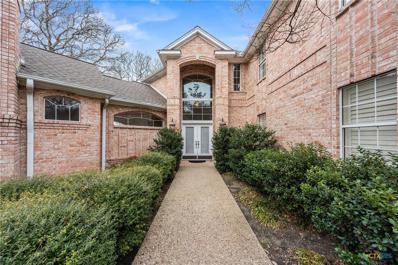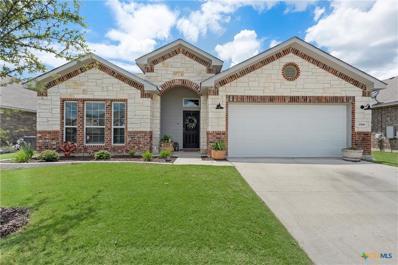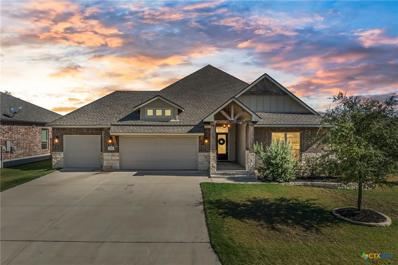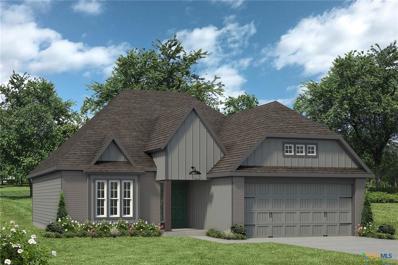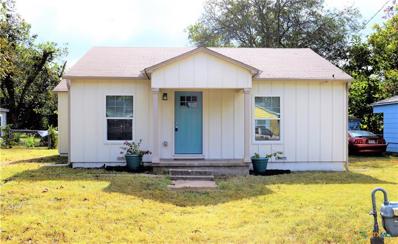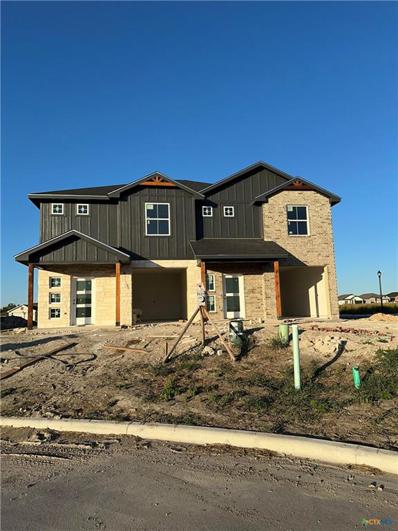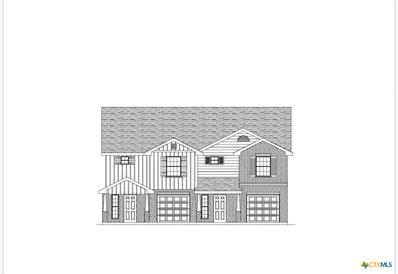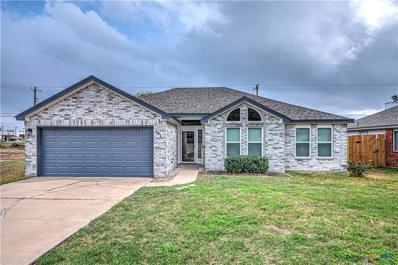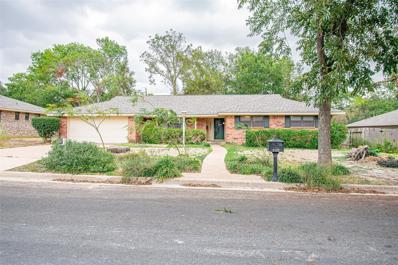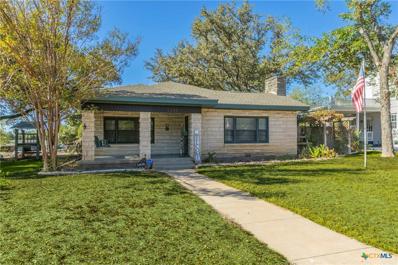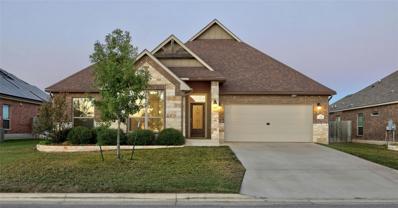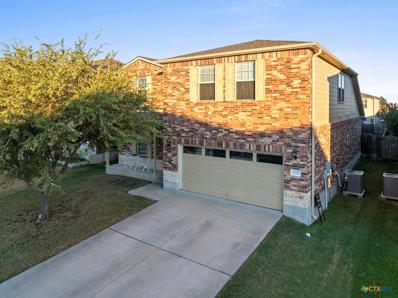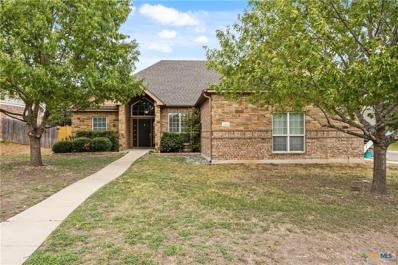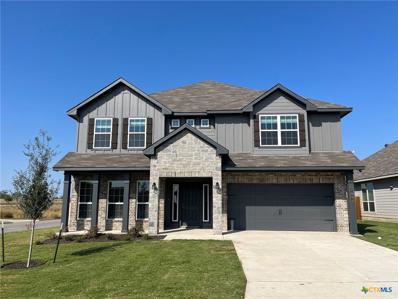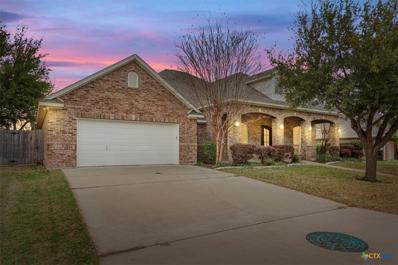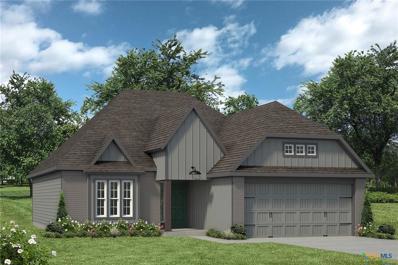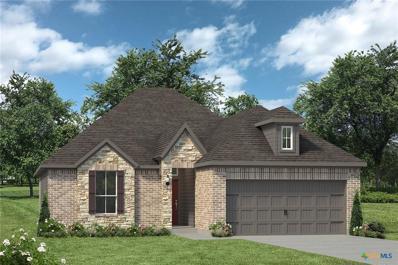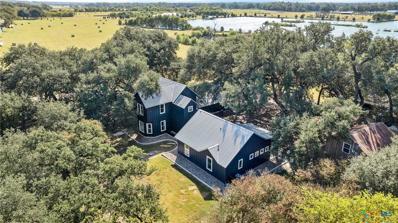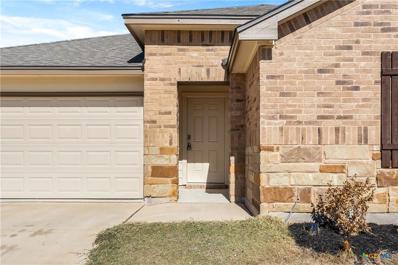Temple TX Homes for Sale
- Type:
- Single Family
- Sq.Ft.:
- 1,144
- Status:
- NEW LISTING
- Beds:
- 3
- Lot size:
- 0.1 Acres
- Year built:
- 1986
- Baths:
- 1.00
- MLS#:
- 561372
ADDITIONAL INFORMATION
WOW! This home has recently been remodeled and shows great! Updates includes new Central heat & air, new kitchen cabinets with the soft close feature, granite countertops and additional upgrades include new dishwasher, electric range, built in microwave, sink and faucets. Bathroom has new updated cabinet for storage with sink and mirror plus new tile backsplash. Cooler weather will soon be here and this brick fireplace with tile accents will keep you nice and warm. New Modern flooring and interior and exterior paint completes this great home. Bellcad shows the living area has 826 sq,ft. plus a garage 276 sq.ft. that has been converted into a bedroom and large utility room. Ceiling fans throughout the home. Backyard shows off the covered deck and the back fence was replaced in October 2024. Call now for appointment to see this home with all the improvements!!
- Type:
- Manufactured Home
- Sq.Ft.:
- 1,475
- Status:
- NEW LISTING
- Beds:
- 4
- Lot size:
- 0.5 Acres
- Year built:
- 2024
- Baths:
- 2.00
- MLS#:
- 562205
ADDITIONAL INFORMATION
Welcome Home to 6115 Stallion Road! Discover the perfect blend of modern convenience and serene living with this stunning brand new 2024 manufactured home, situated on a generously sized 0.50-acre lot just beyond the city limits. This spacious property boasts 4 bedrooms and 2 bathrooms, making it an ideal retreat for anyone seeking ample space and comfort. Imagine the possibilities with this expansive outdoor space, perfect for gardening, entertaining, or simply relaxing in a peaceful setting. Embrace the fresh starts and customization options that come with a newly built manufactured home, tailored to accommodate your lifestyle needs. Conveniently located just minutes away from shopping centers, medical facilities, and all the amenities needed to fulfill your daily needs, this property offers the perfect location. Ready to experience a harmonious balance between contemporary living and nature's tranquility, all while enjoying the freedom of being just outside the hustle and bustle? This property is waiting to welcome you home!
- Type:
- Single Family
- Sq.Ft.:
- 1,507
- Status:
- NEW LISTING
- Beds:
- 4
- Lot size:
- 0.16 Acres
- Year built:
- 2024
- Baths:
- 2.00
- MLS#:
- 562196
ADDITIONAL INFORMATION
Built with energy efficiency in mind, this home features spray foam insulation to help keep utility costs low and create a comfortable, climate-controlled environment year-round. A high-performance 2-stage variable HVAC system ensures precise temperature control throughout the home. The durable 30-year shingle roof offers lasting protection and peace of mind. The well-appointed kitchen is equipped with elegant granite countertops and plenty of cabinet space, making meal preparation a breeze. While the kitchen is not fully open to the living area, it maintains a clear connection to the adjoining dining space, allowing for easy flow when hosting guests. The main living area features beautiful wood-look flooring, adding warmth and style, while expansive windows fill the room with natural light, creating a bright and inviting atmosphere. Outside, the home offers a fully sodded front and back yard with a sprinkler system, making lawn care effortless. As an Energy Star Next Generation Certified home, this property offers a high standard of energy efficiency, ensuring long-term savings. The builder is currently offering buyer incentives of up to $7,500, with the preferred lender offering 1% toward closing costs or rate buy-down. Additionally, with an acceptable offer, the builder will install blinds throughout the home, making it move-in ready for its new owner. Don’t miss out on this fantastic opportunity to own a beautifully crafted home from New Jerusalem Homes. Schedule your tour today!
- Type:
- Single Family
- Sq.Ft.:
- 1,635
- Status:
- NEW LISTING
- Beds:
- 4
- Lot size:
- 0.16 Acres
- Year built:
- 2024
- Baths:
- 2.00
- MLS#:
- 562194
ADDITIONAL INFORMATION
Discover this beautiful 4-bedroom, 2-bath home, designed for modern living and built with comfort, style, and energy efficiency in mind. This spacious home features an open floor plan that seamlessly integrates the kitchen, living, and dining areas, creating a perfect environment for both everyday living and entertaining. The home is fully insulated with spray foam, providing superior energy efficiency to help keep utility bills low. A cutting-edge 2-stage variable HVAC system ensures consistent comfort and precise temperature control throughout the year. Plus, the durable 30-year shingle roof offers long-lasting protection for years to come. The heart of the home is the impressive kitchen, which includes a large center island with a breakfast bar, ideal for casual meals or gathering with family and friends. Elegant granite countertops and stylish wood-look flooring in the main living areas bring sophistication and durability to the space. Expansive windows flood the living area with natural light, enhancing the airy, open feel. Outside, you'll appreciate the fully sodded front and back yards, which come complete with a sprinkler system for easy maintenance. As an Energy Star Next Generation Certified home, this residence provides exceptional energy efficiency and craftsmanship, built by the trusted New Jerusalem Homes. The builder is currently offering buyer incentives up to $7,500, and the preferred lender is offering 1% toward closing costs or rate buy-down. Plus, with an acceptable offer, the builder will install blinds throughout the home, making it truly move-in ready. Take advantage of this incredible opportunity and make this stunning home yours today!
- Type:
- Single Family
- Sq.Ft.:
- 1,352
- Status:
- NEW LISTING
- Beds:
- 3
- Lot size:
- 0.19 Acres
- Year built:
- 1997
- Baths:
- 2.00
- MLS#:
- 562161
ADDITIONAL INFORMATION
Beautiful 3 bedroom 2 bath brick home in the circle of a cul-de-sac. Storm doors front and back,..with leaded glass front door at the covered front Porch. Level 4 granite counters in Kitchen with Stainless Steel appliances. Breakfast area at one end of Kitchen, Family Room on the other. Tile & Vinyl Plank flooring (no carpet), cased coffered ceiling with uplights in Living Room with floor to ceiling brick wood burning fireplace. Split master floorplan with ensuite featuring two closets, dbl basin vanity, gorgeous tiled walk-in shower with rain forest showerhead and coffered ceiling in bedroom. Secondary bathroom has been updated as well. Beautiful neutral colors throughout. Backs to a Linear Park, Playground with Lions Junction Family Water Park within walking distance. Easy for your agent to make a showing.
- Type:
- Single Family
- Sq.Ft.:
- 3,476
- Status:
- NEW LISTING
- Beds:
- 4
- Lot size:
- 0.78 Acres
- Year built:
- 1994
- Baths:
- 4.00
- MLS#:
- 560581
ADDITIONAL INFORMATION
Striking home in highly desirable Cliffs of Canyon Creek. Contemporary custom design with light, open floor plan and views of the trees from every room! The views from the abundant windows capture the feeling of truly living in a "treehouse." Interior includes beautifully detailed architectural windows, crown moulding, many custom built-ins, and plantation shutters. The primary bedroom is located on the main floor with three spacious bedrooms and a library/study/loft upstairs. Three full baths, including a jack-and-jill bath, plus a half bath, two living areas, two dining areas, (2) two fireplaces and a kitchen with another fantastic view of the magnificent trees complete this uniquely beautiful home. A large wrap-around deck provides more opportunity to enjoy nature in this private park-like setting. Steps from the back deck lead to additional property extending to the creek which could be used for a future pool, sports court or play space. 2024 new roof & gutters - new HVAC - new skylights - 80% of decking replaced. 2nd HVAC was replaced 2023. Make an appointment today to tour this one-of-a-kind stunning property.
- Type:
- Single Family
- Sq.Ft.:
- 1,832
- Status:
- NEW LISTING
- Beds:
- 3
- Lot size:
- 0.16 Acres
- Year built:
- 2022
- Baths:
- 2.00
- MLS#:
- 562141
ADDITIONAL INFORMATION
Lovely Omega Built home located in the new phase of Hills of Westwood, located in the Belton ISD, near shopping, hospital and a short drive to the majestic Belton Lake for a day of fun in the sun. Now available, a three-bedroom, two-bathroom gem located in the captivating city of Temple, TX. This beautiful, meticulously cared for, property is brimming with a myriad of high-quality upgrades that add an elevated touch of style and comfort. The inviting open floor plan exudes an abundance of natural light throughout, enhancing the living spaces perfectly. Stunning luxury vinyl flooring seamlessly connects to the sizable, well-appointed kitchen. The heart of the home, the kitchen, comes complete with gleaming quartz countertops and lustrous cabinetry, offering generous storage options. That, combined with undermount lighting and a large walk-in pantry, guarantees a synergy of style and function. The primary suite offers a sanctuary of privacy and comfort. It's isolated from the other bedrooms for heightened relaxation. It consist of many features including expansive walk-in closet, dual vanities, soaking tub, walk in shower, and upgraded flooring in this room further heightens the overall aura and comfort. Every nook and corner of this abode is drenched in quality – from interior details such as an upgraded lighting package and comprehensive security features to exterior characteristics like the distinctive Austin stone and red brick, features and advanced, smartphone-operated garage door. The property doesn't just impress indoors; the large backyard truly makes this residence stand out. You'll enjoy plenty of room for various outdoor activities and entertaining or even potentially house a future pool. Becoming a homeowner here also grants access to the community pool, an added bonus to Texas summers. *The flooring is a gorgeous grey color, yet in photography shows it to be brown
- Type:
- Single Family
- Sq.Ft.:
- 2,645
- Status:
- NEW LISTING
- Beds:
- 4
- Lot size:
- 0.24 Acres
- Year built:
- 2019
- Baths:
- 3.00
- MLS#:
- 561609
ADDITIONAL INFORMATION
This stunning 4-bedroom, 3-bathroom home combines fresh design with thoughtful details, perfectly positioned on a prime corner lot near Lake Belton. With a brand-new roof and a spacious 3-car garage, it’s ready to welcome you home! Inside, the hardwood floors and expansive layout create a warm and open feel. The generous living area, with its natural flow, connects effortlessly to a kitchen that balances style with function. Stainless steel appliances, bright white cabinetry, and an oversized sink facing the living area make this space both visually inviting and practical. Dual entries add flexibility: one connects to the formal dining room for gatherings, while the other flows to a versatile flex space — ideal as an informal dining area, lounge, or workspace. The split floor plan is all about privacy and comfort. The primary suite feels like its own retreat, featuring a spacious walk-in shower, a relaxing garden tub, and roomy his-and-hers walk-in closets. On the opposite side of the home, a guest suite with its own nearby full bath offers the perfect setup for visitors or family members. Out back, the covered patio is ready for everything from quiet evenings to lively weekends. Just minutes from grocery stores, shopping and dining. With access to a community pool and located in Belton ISD, this home is crafted for convenient, modern living. A must-see for anyone looking for their next perfect place!
$313,000
4668 Allison Drive Temple, TX 76513
- Type:
- Single Family
- Sq.Ft.:
- 1,620
- Status:
- NEW LISTING
- Beds:
- 3
- Lot size:
- 0.14 Acres
- Year built:
- 2024
- Baths:
- 2.00
- MLS#:
- 562127
ADDITIONAL INFORMATION
This charming 3 bedroom, 2 bath home is known for its intelligent use of space and now features an even more open living area. The large kitchen granite-topped island opens up to your living room to provide a cozy flow throughout the home. Your dining room features the most charming front window you’ll ever see, which is accented by your gorgeous front elevation. Featuring large walk-in closets, luxury flooring, and volume ceilings – this home certainly delivers when it comes to affordable luxury. Additional Options Included: Stainless Steel Appliances, a Decorative Tile Backsplash, Integral Miniblinds in the Rear Door, and Additional LED Recessed Lighting.
$165,000
S 45th Street Temple, TX 76504
- Type:
- Single Family
- Sq.Ft.:
- 940
- Status:
- NEW LISTING
- Beds:
- 2
- Lot size:
- 0.17 Acres
- Year built:
- 1940
- Baths:
- 1.00
- MLS#:
- 562104
ADDITIONAL INFORMATION
$5,000 in Seller-Paid Closing Costs! Welcome to this beautifully updated Craftsman style home, offering a perfect blend of classic charm and modern comfort. Featuring 2 spacious bedrooms and 1 stylishly renovated bathroom, this home is an ideal choice for first time homebuyers, savvy investors, or those looking to downsize without compromising on style. Inside, you'll find a warm and inviting atmosphere. The living room is perfect for relaxing or entertaining, while the updated kitchen showcases sleek contemporary countertops, updated appliances, and ample cabinetry. Both bedrooms offer generous space, and the updated bath features modern finishes and a fresh, clean look. Outside, the home retains its curb appeal with a cute front porch, ideal for enjoying the neighborhood. The low maintenance backyard provides a peaceful retreat with endless potential for outdoor living. Conveniently located near local shops, restaurants, schools, hospitals, and public transportation, this home offers unbeatable accessibility and value. Whether you're buying your first home, looking for an investment property, or seeking a cozy place to downsize, this charming Craftsman is a must see!
- Type:
- Townhouse
- Sq.Ft.:
- 1,545
- Status:
- NEW LISTING
- Beds:
- 3
- Lot size:
- 0.11 Acres
- Baths:
- 3.00
- MLS#:
- 562014
ADDITIONAL INFORMATION
Imagine living where convenience is your neighbor, with everything you need just minutes from your front door! This stunning 2-story townhome in Temple blends luxury and convenience, close to essential amenities. Featuring 3 bedrooms, 2 1/2 baths, a 1-car garage, private yard, covered patio, and 1,545 square feet of living space, the townhome is designed to meet all your needs. Located just minutes from one of the largest healthcare systems in the U.S., this townhome is ideal for medical professionals, offering quick access to essential medical services and the local college. Shopping enthusiasts will love the proximity to Temple’s mall and storefronts, and food lovers will appreciate the nearby top-notch restaurants. This townhome offers modern living with ultimate convenience and comfort. Schedule your viewing today and step into your future home!
- Type:
- Townhouse
- Sq.Ft.:
- 1,545
- Status:
- NEW LISTING
- Beds:
- 3
- Lot size:
- 0.11 Acres
- Baths:
- 3.00
- MLS#:
- 561924
ADDITIONAL INFORMATION
Imagine living where convenience is your neighbor, with everything you need just minutes from your front door! This stunning 2-story townhome in Temple blends luxury and convenience, close to essential amenities. Featuring 3 bedrooms, 2 1/2 baths, a 1-car garage, private yard, covered patio, and 1,545 square feet of living space, the townhome is designed to meet all your needs. Located just minutes from one of the largest healthcare systems in the U.S., this townhome is ideal for medical professionals, offering quick access to essential medical services and the local college. Shopping enthusiasts will love the proximity to Temple’s mall and storefronts, and food lovers will appreciate the nearby top-notch restaurants. This townhome offers modern living with ultimate convenience and comfort. Schedule your viewing today and step into your future home!
- Type:
- Single Family
- Sq.Ft.:
- 1,369
- Status:
- NEW LISTING
- Beds:
- 3
- Lot size:
- 0.17 Acres
- Year built:
- 1996
- Baths:
- 2.00
- MLS#:
- 561724
ADDITIONAL INFORMATION
Don't miss out on the chance to see this incredible 3 bedroom, 2 bath home in west Temple! This home has undergone a remarkable transformation, with new roof shingles, vinyl plank flooring, kitchen cabinets with quartz countertops, bathroom vanity cabinets with marble countertops, lighting, interior doors, and fresh paint inside and out. It looks and feels like a brand new home, but it's nestled in a charming, established neighborhood near restaurants, shops, parks, and schools. You absolutely have to schedule a viewing of this gem - it's an opportunity you won't want to pass up!
$280,000
3501 Oakdale Dr Temple, TX 76502
- Type:
- Single Family
- Sq.Ft.:
- 1,930
- Status:
- NEW LISTING
- Beds:
- 4
- Lot size:
- 0.29 Acres
- Year built:
- 1965
- Baths:
- 2.00
- MLS#:
- 7863332
- Subdivision:
- Forest Hills
ADDITIONAL INFORMATION
Welcome to 3501 Oakdale Dr, a charming 3-bedroom, 2-bath home nestled in one of Temple’s most desirable neighborhoods. This inviting residence features four-sided brick construction, ensuring durability and classic curb appeal. Inside, enjoy a spacious layout complete with a gas burning fireplace and a formal dining room—ideal for gatherings and special occasions. The home also boasts a 2-car garage and a large backyard, perfect for outdoor entertaining or creating your own private retreat. Located in an awesome neighborhood with a friendly community vibe, this home offers the perfect blend of comfort and convenience. Don’t miss the chance to make this house your home! New roof was recently installed
$320,000
N 13th Street Temple, TX 76501
- Type:
- Single Family
- Sq.Ft.:
- 2,659
- Status:
- NEW LISTING
- Beds:
- 4
- Lot size:
- 0.19 Acres
- Year built:
- 1975
- Baths:
- 3.00
- MLS#:
- 562066
ADDITIONAL INFORMATION
Welcome to this grand, character-filled home nestled in the heart of the historical district! Boasting 4 spacious bedrooms, 3 baths, and a double car garage with a large driveway, this residence combines timeless elegance with ample space. Step inside to discover a formal living room, a distinguished dining room perfect for gatherings, and a cozy den that can easily serve as a game room or second living area. A charming library awaits with built-in bookshelves, while the den features a unique built-in gun rack for collectors. The home’s kitchen is designed with both style and function in mind, complete with an island, a double oven, and a refrigerator that conveys with the property. Wood flooring flows throughout, accentuated by wood walls and doors, and the shiplap-adorned laundry room adds a rustic charm. Outdoors, enjoy a large corner lot, a backyard storage room with electricity that could serve as a workshop.The second deck is perfect for BBQs or extra garden space. The covered front porch with a classic swing offers the ideal spot to unwind and soak in the neighborhood’s historic charm.
- Type:
- Single Family
- Sq.Ft.:
- 1,952
- Status:
- NEW LISTING
- Beds:
- 3
- Year built:
- 2018
- Baths:
- 2.00
- MLS#:
- 1636667
- Subdivision:
- Hills Of Westwood
ADDITIONAL INFORMATION
Stunning Home with Private Pool in the Hills of Westwood! Located in the highly desirable Hills of Westwood subdivision, this beautiful home offers an open-concept layout perfect for modern living. Featuring three spacious bedrooms and two bathrooms, this home is designed for both comfort and style. The home boasts two dining areas, providing plenty of space for entertaining guests, and an abundance of storage throughout. Kitchen is a standout, complete with sleek granite countertops, a large center island, and ample cabinet space. The generously sized primary suite offers a private retreat, featuring a luxurious 5-piece bath and an oversized walk-in closet. Other thoughtful details include an owned water softener and a brand-new roof installed in 2024, ensuring peace of mind for years to come. Step outside into your own personal oasis! This home is one of the few in the neighborhood to offer a private saltwater pool, perfect for relaxing or entertaining. Enjoy the added benefits of a hot tub, a privacy fence, and a shed that houses a custom infrared sauna—ideal for unwinding after a long day. The exterior of the home is equally impressive, with a gorgeous blend of brick and stone, complemented by cedar accents and a carriage-style garage door that adds a touch of elegance. Residents of Westwood Hills enjoy the security and peace of mind provided by this gated community, which offers fantastic amenities including a community pool, playground, park, and community building. Don't miss the chance to make this exceptional property your new home. Schedule a private tour today!
- Type:
- Single Family
- Sq.Ft.:
- 2,847
- Status:
- NEW LISTING
- Beds:
- 5
- Lot size:
- 0.14 Acres
- Year built:
- 2016
- Baths:
- 3.00
- MLS#:
- 560574
ADDITIONAL INFORMATION
his spacious home offers 5 bedrooms and 3 bathrooms, located in the desirable Lakepoint community in Belton. The kitchen features stunning granite countertops and a walk-in pantry, perfect for family meals and entertaining. With two bedrooms located downstairs and three upstairs, this home provides flexible living spaces for your family’s needs. Upstairs also includes a second living room or game room—ideal for relaxation and fun. All bedrooms are generously sized, with walk-in closets, offering ample storage. The second bedroom downstairs is the exception, providing cozy, comfortable space. The home is conveniently situated near Lake Belton High School and North Belton Middle School, making school runs a breeze. Home has easy access to the community pool at the end of the street for those hot Texas summers. Don’t miss the opportunity to make this beautiful property your home!
$320,000
7604 Evanwood Drive Temple, TX 76502
- Type:
- Single Family
- Sq.Ft.:
- 1,905
- Status:
- NEW LISTING
- Beds:
- 4
- Lot size:
- 0.19 Acres
- Year built:
- 2011
- Baths:
- 2.00
- MLS#:
- 561498
ADDITIONAL INFORMATION
Discover your dream home in this beautiful 3- or 4-bedroom home nestled within a prestigious gated community within BISD. Located on a desirable corner lot, this home features high ceilings that invite ample natural light, creating an airy and open atmosphere throughout. The home features 3 bedrooms downstairs and an added 4th bedroom or bonus room upstairs. Outside, your own private backyard awaits, offering a serene setting perfect for outdoor dining, play, or relaxation. The home’s prime location in the community means you’re just steps away from the community pool—a fantastic spot for cooling off on hot days or gathering with neighbors. Enjoy the convenience of sidewalks throughout the neighborhood, which provide safe routes for morning jogs, evening strolls, or quick commutes to the two nearby schools. This home in in the true heart of West Temple with easy access to all the amenities anyone could wish! Enjoy all the comforts here at 7604 Evanwood.
$435,900
1802 Wellborn Drive Temple, TX 76502
- Type:
- Single Family
- Sq.Ft.:
- 3,292
- Status:
- NEW LISTING
- Beds:
- 6
- Lot size:
- 0.18 Acres
- Year built:
- 2024
- Baths:
- 4.00
- MLS#:
- 562018
ADDITIONAL INFORMATION
You are certainly going to fall in love with this luxurious 6 bedroom, 3.5 bath home! The curb appeal of this home is truly impressive and the entrance is purely inviting. Once inside, you will be wowed by the spacious and thoughtful layout, vast counter space in the kitchen, and the gorgeous primary suite. Upon going upstairs, you will be pleased to find how spacious each one of the bedrooms are and how functional the closet space is. The second-story game room is sure to be the center of fun and many memories. Additional Features Included: Cast-Stone Fireplace in Living Room, Garage Door Opener, 2" Faux Wood Blinds, and Full Yard Sod.
- Type:
- Single Family
- Sq.Ft.:
- 3,239
- Status:
- NEW LISTING
- Beds:
- 4
- Lot size:
- 0.26 Acres
- Year built:
- 2007
- Baths:
- 4.00
- MLS#:
- 562015
ADDITIONAL INFORMATION
- Spacious, single-story home in the highly-desirable and quiet Deerfield Estates neighborhood. - Great, functional floorplan with four wings, two dining areas, two living areas, and open-concept kitchen and family room in the middle. - Stunning details throughout the interior, including 12-foot high ceilings in large portion of the home, exposed brick in the kitchen and family room, and wood and tile in the main areas. - Large walk-through closets for each of the four-bedrooms. Spacious guest bedroom with ensuite bathroom. Lots of storage space in the kitchen, laundry room, and garage. - Home has been newly refreshed with new interior paint, new exterior paint, new grout, and refinished entrance doors. New roof in 2022. - Great patio and porch with large mature trees, landscaped back yard, fruit trees, and sprinkler system.
$302,100
1531 Hillside Drive Temple, TX 76502
- Type:
- Single Family
- Sq.Ft.:
- 1,620
- Status:
- NEW LISTING
- Beds:
- 3
- Lot size:
- 0.17 Acres
- Year built:
- 2024
- Baths:
- 2.00
- MLS#:
- 562008
ADDITIONAL INFORMATION
Our most popular floor plan! This charming 3 bedroom, 2 bath home is known for its intelligent use of space and now features an even more open living area. The large kitchen granite-topped island opens up to your living room to provide a cozy flow throughout the home. Your dining room features the most charming front window you’ll ever see, which is accented by your gorgeous front elevation. Featuring large walk-in closets, luxury flooring, and volume ceilings – this home certainly delivers when it comes to affordable luxury. Additional Options Included: Stainless Steel Appliances, a Decorative Tile Backsplash, Level 2 Granite Countertops Throughout, Additional LED Recessed Lighting, 2 Exterior Coach Lights, Kitchen Prewired for Pendant Lighting, and a Dual Primary Bathroom Vanity Sink.
$252,000
5852 Hopkins Dr Temple, TX 76502
- Type:
- Single Family
- Sq.Ft.:
- 1,452
- Status:
- NEW LISTING
- Beds:
- 3
- Lot size:
- 0.14 Acres
- Year built:
- 2016
- Baths:
- 2.00
- MLS#:
- 2309621
- Subdivision:
- Alta Vista I
ADDITIONAL INFORMATION
Clean and cute in the highly sought-after Alta Vista neighborhood. Academy ISD and NO HOA fees! Great price, great location, bring your family HOME! Thriving landscaping with rock accents and ceramic pots welcomes you with fun & friendly curb appeal. Step into the spacious foyer with secondary bedrooms up front and then leads you into an open floorplan in the heart of the home. Wonderful family gatherings will abound in this open living area, dining area and kitchen with a sit down breakfast bar/island. Light and bright with an accommodating layout & granite countertops accented with tile backsplash & black appliances, it is a chef's delight. The master bedroom with an ensuite bath is located at the back of the home & allows parental privacy. Spacious walk in closet, wood laminate flooring and a remodeled master bath has a huge walk in shower, double vanities & large storage closet for an ideal blend of comfort and convenience. Owner has added beautiful plantation shutters throughout the home with roll down shades on the back side of the home. Great energy saver against wind & cold. Tile, carpet & wood laminate flooring; recessed lighting in main areas. Step onto the cozy covered back patio with a recently extended additional patio and added metal roof to relax and enjoy the surrounding lush landscaping in your own little corner of paradise! Located in the heart of Temple, Alta Vista subdivision features include: Lions Junction Water Park across the Street. Temple Disc Golf Park with Walking Trails across the Street. Minutes Away From HEB, Wal-Mart, Temple Mall, Scott & White, VA Hospital & Temple College. 2.30 miles from Summit Fitness & Recreation, minutes from Preschools/Daycare Academy ISD. Make your appointment to tour this property TODAY!
$294,100
1525 Hillside Drive Temple, TX 76502
- Type:
- Single Family
- Sq.Ft.:
- 1,662
- Status:
- NEW LISTING
- Beds:
- 4
- Lot size:
- 0.14 Acres
- Year built:
- 2024
- Baths:
- 2.00
- MLS#:
- 562001
ADDITIONAL INFORMATION
This four-bedroom, two bath home is a great option for those looking for more bedrooms without a second story! You won’t believe your eyes as you walk into the great space that is the open concept living room, dining room, and kitchen. With all of its wonderful features, to include walk-in closets, granite countertops, and corner kitchen with island, you are sure to love this home! Additional options included: Stainless steel appliances, additional cabinetry in secondary bathroom, pre-wired for pendant lighting, and a dual primary bathroom vanity.
$1,250,000
8719 Witter Lane Temple, TX 76502
- Type:
- Single Family
- Sq.Ft.:
- 4,398
- Status:
- NEW LISTING
- Beds:
- 4
- Lot size:
- 10.1 Acres
- Year built:
- 2013
- Baths:
- 3.00
- MLS#:
- 561947
ADDITIONAL INFORMATION
Discover the perfect blend of charm and modern elegance at 8719 Witter Lane. This beautifully updated ranch-style home offers four spacious bedrooms and three bathrooms, set on an expansive 10-acre property with stunning views. Step inside to find a thoughtfully designed interior, where classic touches meet contemporary updates, creating a cozy yet refined atmosphere. Be amazed at the historic touch and original charm in the two-story area that dates back to 1877. The newly completed addition featuring kitchen, main living area, primary suite, and guest suite blend seamlessly with the home’s vintage appeal, infusing each space with a fresh, modern flair. Every detail—from the preserved woodwork to the updated finishes—reflects a thoughtful balance of history and contemporary elegance, creating a home that is both enchanting and effortlessly livable. The property also boasts two barns, ideal for storage, animals, or creative projects, providing ample space for hobbies and outdoor activities. Embrace a serene lifestyle with wide-open spaces, endless potential, and a taste of Texas ranch living—all just a short drive from Temple’s conveniences.
- Type:
- Single Family
- Sq.Ft.:
- 1,814
- Status:
- NEW LISTING
- Beds:
- 4
- Lot size:
- 0.14 Acres
- Year built:
- 2022
- Baths:
- 2.00
- MLS#:
- 561993
ADDITIONAL INFORMATION
Beautiful 4/2 in The Terrace at Lake Pointe. This home sits in Belton ISD within walking distance to community park and pool. This open floor plan home features a spacious kitchen with center island and pantry. All appliances stay including refrigerator, washer, and dryer. Centrally located in Temple this home is minutes from a variety of dining experiences, downtown Belton, and a short drive to Lake Belton. Close proximity to Baylor Scott and White. Master suite includes large shower and walk in closet! Brand new roof!
 |
| This information is provided by the Central Texas Multiple Listing Service, Inc., and is deemed to be reliable but is not guaranteed. IDX information is provided exclusively for consumers’ personal, non-commercial use, that it may not be used for any purpose other than to identify prospective properties consumers may be interested in purchasing. Copyright 2024 Four Rivers Association of Realtors/Central Texas MLS. All rights reserved. |

Listings courtesy of ACTRIS MLS as distributed by MLS GRID, based on information submitted to the MLS GRID as of {{last updated}}.. All data is obtained from various sources and may not have been verified by broker or MLS GRID. Supplied Open House Information is subject to change without notice. All information should be independently reviewed and verified for accuracy. Properties may or may not be listed by the office/agent presenting the information. The Digital Millennium Copyright Act of 1998, 17 U.S.C. § 512 (the “DMCA”) provides recourse for copyright owners who believe that material appearing on the Internet infringes their rights under U.S. copyright law. If you believe in good faith that any content or material made available in connection with our website or services infringes your copyright, you (or your agent) may send us a notice requesting that the content or material be removed, or access to it blocked. Notices must be sent in writing by email to [email protected]. The DMCA requires that your notice of alleged copyright infringement include the following information: (1) description of the copyrighted work that is the subject of claimed infringement; (2) description of the alleged infringing content and information sufficient to permit us to locate the content; (3) contact information for you, including your address, telephone number and email address; (4) a statement by you that you have a good faith belief that the content in the manner complained of is not authorized by the copyright owner, or its agent, or by the operation of any law; (5) a statement by you, signed under penalty of perjury, that the information in the notification is accurate and that you have the authority to enforce the copyrights that are claimed to be infringed; and (6) a physical or electronic signature of the copyright owner or a person authorized to act on the copyright owner’s behalf. Failure to include all of the above information may result in the delay of the processing of your complaint.
Temple Real Estate
The median home value in Temple, TX is $293,000. This is higher than the county median home value of $255,300. The national median home value is $338,100. The average price of homes sold in Temple, TX is $293,000. Approximately 49.48% of Temple homes are owned, compared to 42.29% rented, while 8.23% are vacant. Temple real estate listings include condos, townhomes, and single family homes for sale. Commercial properties are also available. If you see a property you’re interested in, contact a Temple real estate agent to arrange a tour today!
Temple, Texas has a population of 80,793. Temple is less family-centric than the surrounding county with 31.55% of the households containing married families with children. The county average for households married with children is 32.07%.
The median household income in Temple, Texas is $56,058. The median household income for the surrounding county is $57,932 compared to the national median of $69,021. The median age of people living in Temple is 33.8 years.
Temple Weather
The average high temperature in July is 94.9 degrees, with an average low temperature in January of 35.6 degrees. The average rainfall is approximately 36.6 inches per year, with 0.2 inches of snow per year.
