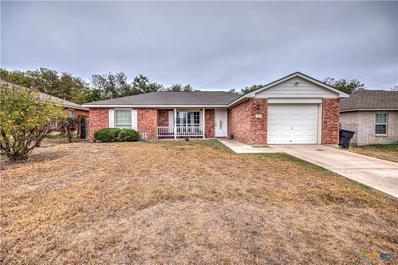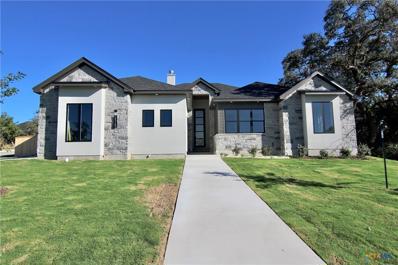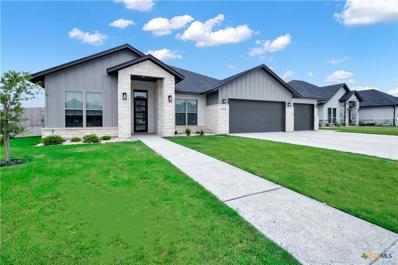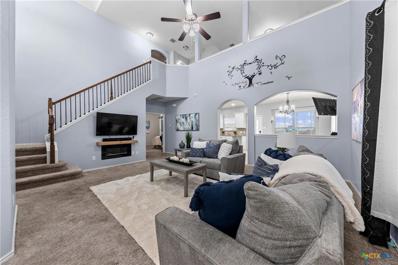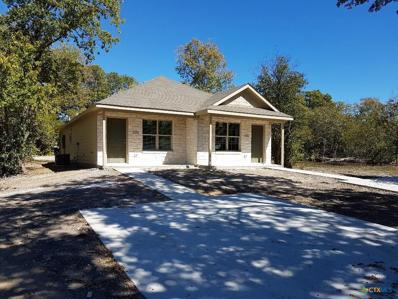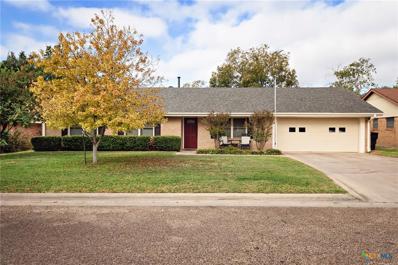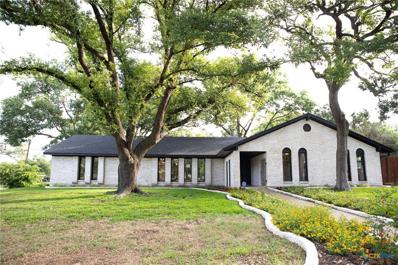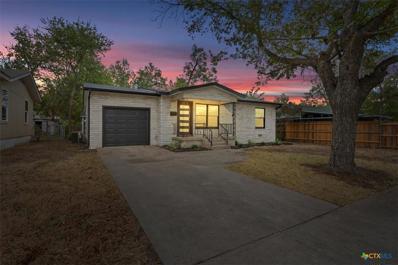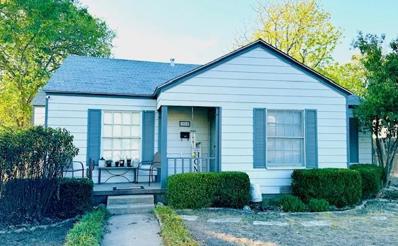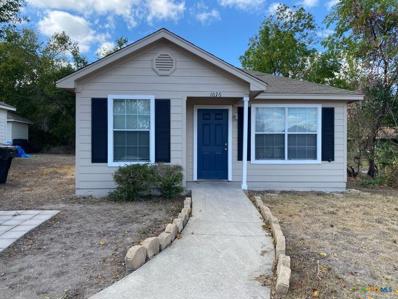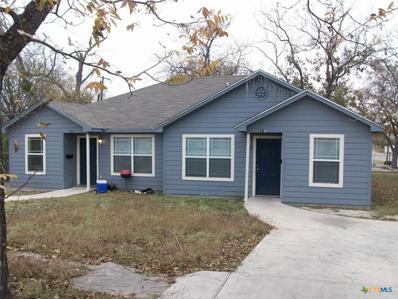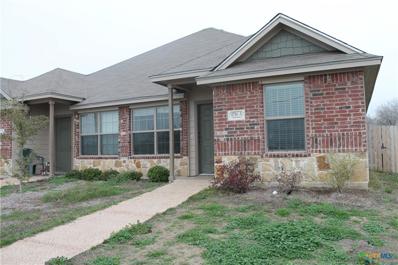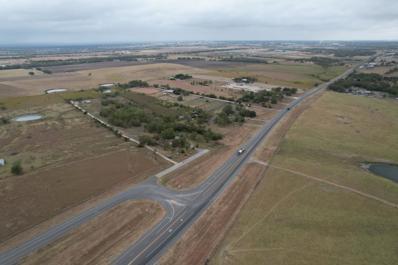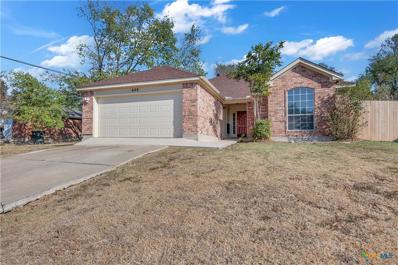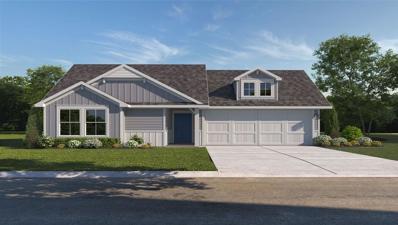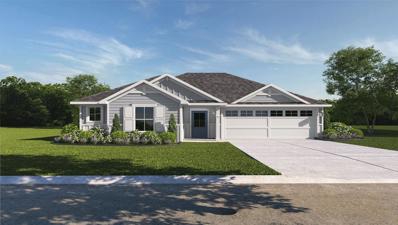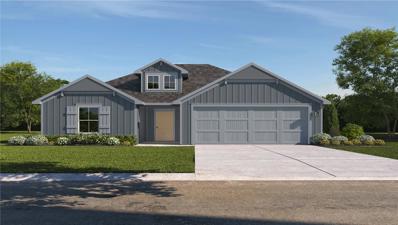Temple TX Homes for Sale
- Type:
- Single Family
- Sq.Ft.:
- 1,119
- Status:
- Active
- Beds:
- 3
- Lot size:
- 0.14 Acres
- Year built:
- 2005
- Baths:
- 2.00
- MLS#:
- 561654
ADDITIONAL INFORMATION
Experience the charm of this delightful three-bedroom, two-bathroom home, perfectly situated in one of Temple’s established neighborhoods. This home has just recently received a new Roof! With no HOA fees and a strategic price, this property is an ideal choice for first-time home buyers (FHA) seeking a move-in-ready residence. Located in a friendly, central community, this home offers easy access to schools, shopping, and other local amenities, blending convenience with a warm neighborhood feel. Inside, you'll find an open floor plan with upgraded flooring that creates a cozy, welcoming atmosphere. The home’s exterior doesn’t disappoint either, featuring strong curb appeal and a private backyard with a patio, perfect for outdoor relaxation and gatherings. This newly listed gem seamlessly combines comfort and style for those looking to settle into a beautiful new home.
$629,900
5715 Sparrow Court Temple, TX 76502
- Type:
- Single Family
- Sq.Ft.:
- 2,741
- Status:
- Active
- Beds:
- 4
- Lot size:
- 0.29 Acres
- Year built:
- 2024
- Baths:
- 3.00
- MLS#:
- 561685
ADDITIONAL INFORMATION
Welcome to Hartrick Crossing, one of Temple's newest and most sought-after communities! This gorgeous new 4-bedroom, 3-bath home, thoughtfully crafted by Hodges Eagle Ridge Builders, Inc., is filled with luxury finishes and high-end amenities. Features You’ll Love: *Spacious Living Room: Cozy up by the beautiful fireplace in a large, open living space. *Split Master Suite: Retreat to a private master oasis featuring a walk-in closet, double sinks, and separate tub and shower, and on-demand water heater for the master suite. *Office/Flex Room: Perfect for remote work, hobbies, or a playroom. *Chef’s Kitchen: Includes a gas cooktop and double oven. *Functional Extras: Mud area/utility room with sink that connects to the master suite for added convenience. *Outdoor Entertaining: Enjoy a cozy back patio with its own fireplace for year-round gatherings.*Quality Craftsmanship: Stone, brick, and stucco exterior, foamed insulation for energy efficiency, and full sod/sprinkler system. *Backyard Privacy: Fenced-in backyard for relaxation and peace. *Cul-de-sac street. *Ample Parking: 3-car garage offers plenty of room for vehicles and storage. This home is ready for its first owner and comes with all the upgrades you could desire. Schedule a private tour today and see why Hartrick Crossing is the perfect place to call home!
- Type:
- Single Family
- Sq.Ft.:
- 2,514
- Status:
- Active
- Beds:
- 4
- Lot size:
- 0.35 Acres
- Year built:
- 2022
- Baths:
- 3.00
- MLS#:
- 561758
ADDITIONAL INFORMATION
Stunning 4 BR/3 BA home with open floorplan, this beautiful home boasts an expansive, open floorplan perfect for family living and entertaining. Key features include Wide entrance: A welcoming, grand entrance sets the tone as you walk in. Large kitchen island: ideal for meal prep, entertaining, or casual dining. Open-concept living: Kitchen, dining, and living room seamlessly flow together, creating a spacious, connected environment. Spacious Master Suite: The master bedroom offers plenty of space and includes a luxurious bathroom with a large walk-in shower, garden tub, and ample storage. Outdoor Living Space: Enjoy a large, covered back patio overlooking a generously sized fenced backyard - perfect for outdoor gatherings or relaxation. This house combines style and functionality, with thoughtful details and ample space indoors and out. Schedule a showing today to experience it in person!
$135,000
N 7th Street Temple, TX 76501
- Type:
- Single Family
- Sq.Ft.:
- 980
- Status:
- Active
- Beds:
- 2
- Lot size:
- 0.13 Acres
- Year built:
- 1943
- Baths:
- 1.00
- MLS#:
- 561728
ADDITIONAL INFORMATION
Nice corner lot location with a 2 bedroom 1 bath home with O-1 zoning allowing residential or office use. The rear yard is mostly covered with concrete allowing for vehicle parking. Wood privacy fence. Single car garage. To be sold as is. Low taxes as residential with homestead exemption, $774.77
- Type:
- Single Family
- Sq.Ft.:
- 1,884
- Status:
- Active
- Beds:
- 3
- Lot size:
- 0.14 Acres
- Year built:
- 2018
- Baths:
- 3.00
- MLS#:
- 561115
ADDITIONAL INFORMATION
Welcome to this spacious 3-bedroom, 2.5-bath home located in the sought-after Belton ISD! This one-owner home features a downstairs master suite, with two additional bedrooms and a versatile loft upstairs—perfect for an office, playroom, guest space, or game area. Enjoy extra privacy with no neighbors on the West side and an open space behind the home. Equipped with smart technology for locks, garage door, and thermostat, this home combines convenience with comfort. The kitchen boasts stainless steel appliances, granite countertops, and white cabinetry, along with a large pantry and laundry room. Abundant closet and storage space throughout. The master bath includes both a jetted tub and a standalone shower. Located in the Lake Pointe neighborhood, which offers a community park and pool for homeowners to enjoy!
- Type:
- Single Family
- Sq.Ft.:
- 1,722
- Status:
- Active
- Beds:
- 4
- Lot size:
- 0.17 Acres
- Year built:
- 2016
- Baths:
- 2.00
- MLS#:
- 561365
ADDITIONAL INFORMATION
Gorgeous home located in the desirable subdivision of North Gate, in Temple, TX! Situated on a corner lot, this home boasts 4 bedrooms, 2 full bathrooms in an open floor plan with the kitchen overlooking the living room. Featuring Vinyl flooring throughout! No carpet! Do not miss the opportunity to call this house your home!
- Type:
- Duplex
- Sq.Ft.:
- 1,230
- Status:
- Active
- Beds:
- n/a
- Lot size:
- 0.16 Acres
- Year built:
- 2017
- Baths:
- MLS#:
- 561523
ADDITIONAL INFORMATION
Opportunity awaits! Start, or expand, your real estate portfolio in Central Texas with this duplex located east of downtown Temple. Temple has seen steadily growth, and downtown is busy with construction and renovation projects that allows for the expansion of restaurants, retail vendors and more. Temple’s future is bright! This duplex was built in 2017 by the current owner. Each unit contains 1-bedroom and 1-bathroom with 615 sqft. of living area (1230 total sqft. per Bell CAD records). The unit has a rock with concrete fiber siding exterior, while the interior is highlighted by granite countertops, stained concrete flooring and double pane windows as just a few of its durable, yet modern details. These features are aimed to minimize repairs bills while providing tenants with comfortable living. As of the listing date, the property is currently fully occupied, and each side is leased for $750 per month. In order to have as little disruption as possible to the tenants/occupants, a 48-hour notice to show the interior of the duplex is required. This property is owned by the listing Broker.
$325,000
3810 Rosemary Lane Temple, TX 76502
- Type:
- Single Family
- Sq.Ft.:
- 2,157
- Status:
- Active
- Beds:
- 3
- Lot size:
- 0.21 Acres
- Year built:
- 1969
- Baths:
- 2.00
- MLS#:
- 561673
ADDITIONAL INFORMATION
Absolutely charming home! This is a spacious 3 bedroom, 2 bath home with an office and extra large living room. The kitchen features updated counters, appliances, and a breakfast bar, and the home features updated vinyl flooring and paint. The beautiful, large backyard is inviting and lovely, and the size of the living room allows for large family/friend gatherings. The home features natural gas heat and a gas cooktop in the kitchen. Lots to enjoy with this home!
- Type:
- Single Family
- Sq.Ft.:
- 2,222
- Status:
- Active
- Beds:
- 3
- Lot size:
- 0.36 Acres
- Year built:
- 1969
- Baths:
- 3.00
- MLS#:
- 561651
ADDITIONAL INFORMATION
Beautiful 3 bedroom 2 1/2 bath home on an awesome corner lot in the Western Hills neighborhood with mature trees. This kitchen has an amazing quartz island. Enjoy a backyard paradise with a swimming pool and a landscaped fire pit area you must see. There are many more updates throughout the house. Schedule your appointment today. The property was pulled off the market on 8-23-24 for foundation work. Please see the supplements section on the MLS for warranty paperwork, the seller's disclosures, and documents. Please have the buyer's agent contact the seller's agent if you have any questions. The Sprinkler system control box was replaced in October 2024. The Survey is on file as well.
- Type:
- Single Family
- Sq.Ft.:
- 1,894
- Status:
- Active
- Beds:
- 3
- Lot size:
- 0.26 Acres
- Year built:
- 1967
- Baths:
- 2.00
- MLS#:
- 561648
ADDITIONAL INFORMATION
This charming 3-bedroom, 2-bathroom all-brick home spans 1,894 sq ft and is a true gem in the sought-after Forest Hills neighborhood of Temple, TX. Featuring fresh paint and new carpet throughout, this home boasts two spacious living areas and a formal dining room, perfect for both relaxation and entertaining. The large two-car garage provides ample storage and parking. Enjoy the convenience of being close to shopping, hospitals, and easy access to both I-35 and 190. This home offers the perfect blend of comfort, affordability, and location.
- Type:
- Single Family
- Sq.Ft.:
- 1,272
- Status:
- Active
- Beds:
- 3
- Lot size:
- 0.16 Acres
- Year built:
- 1955
- Baths:
- 2.00
- MLS#:
- 561121
ADDITIONAL INFORMATION
Welcome to your dream home at 2117 S 9th St in Temple! This charming residence, originally built in 1955, has been beautifully remodeled to offer a perfect blend of classic charm and modern elegance. Key Features Newly Remodeled: Experience the fresh, modern look and feel of this home, both inside and out. Every detail has been thoughtfully upgraded to meet contemporary standards while retaining its original character. Luxurious Primary Suite: The standout feature of this home is the spacious primary suite, unmatched in size and style for this area and time period. Enjoy the luxury of a custom walk-in shower and a HUGE walk-in closet, offering ample storage and a touch of indulgence. Open Concept Living: The seamless open floor plan is perfect for modern living and entertaining. It creates an inviting space that flows effortlessly from room to room, making it ideal for gatherings with family and friends. Prime Location: Situated close to everything Temple has to offer, including the VA hospital and Temple College, this home provides convenience alongside comfort. Enjoy easy access to local amenities, making everyday living a breeze. Don't miss the opportunity to own a piece of history with modern comforts. Schedule a viewing today to experience this remarkable home for yourself!
$160,000
1514 S 13th St Temple, TX 76504
- Type:
- Single Family
- Sq.Ft.:
- 999
- Status:
- Active
- Beds:
- 3
- Lot size:
- 0.18 Acres
- Year built:
- 1947
- Baths:
- 1.00
- MLS#:
- 8166287
- Subdivision:
- South Park
ADDITIONAL INFORMATION
This charming recently upgraded and rehabbed home has New flooring throughout and fresh paint. Completely new HVAC system recently installed. Recently installed water heater, recently installed electric garage door opener; back porch railing recently installed, $5000 of arbor work done on overgrown trees in front and back yards; New shower recently installed. New waterproof laminate floor installed in bathroom, best of both worlds- old and classy made new again with modern upgraded rehab! Currently owner occupied- seller needs to move back to original home for family reasons. Great space with 3 bedrooms and 1 bathroom and a detached garage. Enjoy the backyard that is already fenced in for you to enjoy. Make your appointment today- please request showing 2 hours prior.
- Type:
- Single Family
- Sq.Ft.:
- 1,164
- Status:
- Active
- Beds:
- 3
- Lot size:
- 0.15 Acres
- Year built:
- 2004
- Baths:
- 2.00
- MLS#:
- 561486
ADDITIONAL INFORMATION
Would make a good starter home or investment property. Owner/Broker
- Type:
- Duplex
- Sq.Ft.:
- 1,833
- Status:
- Active
- Beds:
- n/a
- Lot size:
- 0.21 Acres
- Year built:
- 2010
- Baths:
- MLS#:
- 561528
ADDITIONAL INFORMATION
Opportunity awaits! Start, or expand, your real estate portfolio in Central Texas with this duplex located east of downtown Temple. Temple has seen steadily growth, and downtown is busy with construction and renovation projects that allows for the expansion of restaurants, retail vendors and more. Temple’s future is bright! This duplex was built in 2017 by the current owner. Each unit contains 1-bedroom and 1-bathroom with 615 sqft. of living area (1230 total sqft. per Bell CAD records). The unit has a rock with concrete fiber siding exterior, while the interior is highlighted by granite countertops, stained concrete flooring and double pane windows as just a few of its durable, yet modern details. These features are aimed to minimize repairs bills while providing tenants with comfortable living. As of the listing date, the property is currently fully occupied, and each side is leased for $750 per month. In order to have as little disruption as possible to the tenants/occupants, a 48-hour notice to show the interior of the duplex is required. This property is owned by the listing Broker.
- Type:
- Duplex
- Sq.Ft.:
- 2,180
- Status:
- Active
- Beds:
- n/a
- Lot size:
- 0.37 Acres
- Year built:
- 2010
- Baths:
- MLS#:
- 561525
ADDITIONAL INFORMATION
Opportunity awaits! Start, or expand, your real estate portfolio in Central Texas with this duplex in North West Temple. Temple has seen steadily growth, and West Temple is busy with construction pojects that allows for the expansion of restaurants, retail vendors and more. Temple’s future is bright! This duplex was built in 2010 by the current owner. Each unit contains 3-bedroom and 2-bathroom with 1090 sqft. of living area (2180 total sqft. per Bell CAD records). The unit has a masonry with concrete fiber siding exterior, while the interior is highlighted by vinyl flooring and double pane windows as just a few of its durable, yet modern details. These features are aimed to minimize repairs bills while providing tenants with comfortable living. As of the listing date, the property is currently fully occupied, and monthly income is $2,195. In order to have as little disruption as possible to the tenants/occupants, a 48-hour notice to show the interior of the duplex is required. This property is owned by the listing Broker. In order to have as little disruption as possible to the tenants/occupants, a 48-hour notice to show the interior of the duplex is required. This property is owned by the listing Broker.
- Type:
- Other
- Sq.Ft.:
- 1,456
- Status:
- Active
- Beds:
- 3
- Lot size:
- 8.54 Acres
- Year built:
- 2000
- Baths:
- 2.00
- MLS#:
- 4602154
ADDITIONAL INFORMATION
RARE OPPORTUNITY: TWO HOMES ON ONE PROPERTY! Discover the potential of this unique property featuring approximately 8.54 acres, complete with a serene stock pond and mature trees. This versatile estate offers commercial potential with the front home situated along State Highway 95, making it ideal for business ventures, while the back home provides a perfect residence for you or extended family. Country Living close to the City with NO RESTRICTIONS! Property Highlights: Manufactured Home at back of property (Approx. 1,456 sq. ft.) 3 Bedrooms, 2 Bathrooms, plus a study/flex room Spacious island kitchen opening to a breakfast area and family room Main bedroom separated from additional bedrooms for privacy. Front Home (Built in 1955, Approx. 900 sq. ft.) 2 Bedrooms, 1 Bathroom Includes a one-car garage and metal carport. Multiple storage buildings Great location just minutes from the town of Temple, with easy access to major roads, Temple ISD schools, shopping, hospitals, and more! This property offers endless possibilities.
- Type:
- Single Family
- Sq.Ft.:
- 1,696
- Status:
- Active
- Beds:
- 4
- Lot size:
- 0.17 Acres
- Year built:
- 2023
- Baths:
- 2.00
- MLS#:
- 561297
ADDITIONAL INFORMATION
Welcome to a stunning new construction home in Atascosa Estates! This 4-bedroom, 2-bathroom residence boasts over 1,600 square feet and is eager to welcome its new owners. Enjoy elegant granite countertops, a dishwasher, and a disposal, all complemented by a spacious living room that connects seamlessly to the kitchen. The large, inviting master bedroom features a walk-in bathroom for added comfort. Plus, there's a sprinkler system and a privacy fence, perfect for entertaining guests.
$239,000
609 Erie Drive Temple, TX 76504
- Type:
- Single Family
- Sq.Ft.:
- 1,510
- Status:
- Active
- Beds:
- 3
- Lot size:
- 0.23 Acres
- Year built:
- 1993
- Baths:
- 2.00
- MLS#:
- 561228
ADDITIONAL INFORMATION
Charming Family Home in Temple, Texas. Welcome to your new sanctuary in the heart of Temple! This delightful single-family home boasts 1,510 square feet of thoughtfully designed living space, featuring three spacious bedrooms and two well-appointed bathrooms. The primary suite includes a generous walk-in closet, perfect for all your storage needs. The heart of the home is the inviting living area, ideal for both relaxing and entertaining. Step outside to enjoy the covered back patio, a perfect spot for morning coffee or evening gatherings, surrounded by a peaceful private backyard. Convenience is key with a two-car garage, providing ample space for your vehicles and additional storage. Nestled in a quiet neighborhood, this property offers the best of both worlds—tranquility and accessibility. You'll find a variety of stores and recreational areas just a short drive away, making it easy to enjoy shopping, dining, and outdoor activities. Don’t miss this opportunity to make this charming house your home!
$289,900
2924 Atascosa Temple, TX 76501
- Type:
- Single Family
- Sq.Ft.:
- 1,528
- Status:
- Active
- Beds:
- 4
- Lot size:
- 0.18 Acres
- Year built:
- 2024
- Baths:
- 2.00
- MLS#:
- 559097
ADDITIONAL INFORMATION
$241,445
1307 Brookfield St Temple, TX 76504
- Type:
- Single Family
- Sq.Ft.:
- 1,263
- Status:
- Active
- Beds:
- 3
- Lot size:
- 0.17 Acres
- Year built:
- 2024
- Baths:
- 2.00
- MLS#:
- 8526430
- Subdivision:
- Willow Glenn
ADDITIONAL INFORMATION
The Ashburn is a single-story, 3-bedroom, 2-bathroom home features approximately 1,263 square feet of living space. The entry opens to the secondary bedrooms and bath with hall linen closet. The kitchen includes a breakfast bar and corner pantry and opens to family room. The main bedroom, bedroom 1, offers privacy along with attractive bathroom features such as dual vanities and walk-in closet. The standard covered patio is located off the dining area. Kitchen finishes include beautiful white cabinetry, granite countertops and stainless-steel appliances. You’ll enjoy added security in your new D.R. Horton home with our Home is Connected features. Using one central hub that talks to all the devices in your home, you can control the lights, thermostat and locks, all from your cellular device. With D.R. Horton's simple buying process and ten-year limited warranty, there's no reason to wait! (Prices, plans, dimensions, specifications, features, incentives, and availability are subject to change without notice obligation)
$282,400
1302 Brookfield St Temple, TX 76504
- Type:
- Single Family
- Sq.Ft.:
- 1,665
- Status:
- Active
- Beds:
- 4
- Lot size:
- 0.14 Acres
- Year built:
- 2024
- Baths:
- 2.00
- MLS#:
- 8966621
- Subdivision:
- Willow Glenn
ADDITIONAL INFORMATION
The Fargo is a single-story, 4-bedroom, 2-bathroom home featuring approximately 1,665 square feet of living space. The long foyer leads to the open concept kitchen and breakfast area. The kitchen includes a breakfast bar and corner pantry and opens to the spacious family room. The main bedroom, bedroom 1, features a sloped ceiling and attractive bathroom with dual vanities and spacious walk-in closet. The standard covered patio is located off the breakfast area. Additional finishes include granite countertops and stainless-steel appliances. You’ll enjoy added security in your new D.R. Horton home with our Home is Connected features. Using one central hub that talks to all the devices in your home, you can control the lights, thermostat and locks, all from your cellular device. With D.R. Horton's simple buying process and ten-year limited warranty, there's no reason to wait! (Prices, plans, dimensions, specifications, features, incentives, and availability are subject to change without notice obligation)
$275,630
1328 Piedmont St Temple, TX 76504
- Type:
- Single Family
- Sq.Ft.:
- 1,612
- Status:
- Active
- Beds:
- 4
- Lot size:
- 0.15 Acres
- Year built:
- 2024
- Baths:
- 2.00
- MLS#:
- 7529434
- Subdivision:
- Willow Glenn
ADDITIONAL INFORMATION
The Elgin plan is a one-story home featuring 4 bedrooms, 2 baths, 2-car garage and 1,612 square feet. The welcoming foyer leads to the open concept kitchen and living area. The kitchen includes a breakfast bar with beautiful counter tops, stainless steel appliances, corner pantry. Bedroom 1 features a sloped ceiling and attractive bathroom with dual vanities, water closet and spacious walk-in closet. The standard rear covered patio is located off the family room. You’ll enjoy added security in your new DR Horton home with our Home is Connected features. Using one central hub that talks to all the devices in your home, you can control the lights, thermostat and locks, all from your cellular device. DR Horton also includes an Amazon Echo Dot to make voice activation a reality in your new Smart Home on select homes. With D.R. Horton's simple buying process and ten-year limited warranty, there's no reason to wait. (Prices, plans, dimensions, specifications, features, incentives, and availability are subject to change without notice obligation)
$567,000
605 N 9th Street Temple, TX 76501
- Type:
- Single Family-Detached
- Sq.Ft.:
- 5,858
- Status:
- Active
- Beds:
- 3
- Lot size:
- 0.37 Acres
- Year built:
- 1975
- Baths:
- 2.00
- MLS#:
- 226432
- Subdivision:
- L R Taylor
ADDITIONAL INFORMATION
Charming Neoclassical Home in Historical Home District Discover this elegant 3-bedroom, 2-bathroom residence nestled in Temple's Historic District. Featuring timeless architectural details, this home welcomes you with a grand foyer and a spacious sunroom filled with natural light. A traditional floor plan with a large office, prep kitchen, a formal dining room, and endless possibilities! Upstairs, you'll find that all bedrooms have their bathroom suite and large closets! The private backyard is a blank canvas for your gardening dreams or outdoor entertaining. With character and potential, this Neoclassical gem is ready for your personal touch. Schedule a viewing today and imagine the possibilities!
- Type:
- Single Family
- Sq.Ft.:
- 5,858
- Status:
- Active
- Beds:
- 3
- Lot size:
- 0.37 Acres
- Year built:
- 1975
- Baths:
- 3.00
- MLS#:
- 561483
ADDITIONAL INFORMATION
Charming Neoclassical Home in Historical Home District Discover this elegant 3-bedroom, 2-bathroom residence nestled in Temple's Historic District. Featuring timeless architectural details, this home welcomes you with a grand foyer and a spacious sunroom filled with natural light. A traditional floor plan with a large office, prep kitchen, a formal dining room, and endless possibilities! Upstairs, you'll find that all bedrooms have their bathroom suite and large closets! The private backyard is a blank canvas for your gardening dreams or outdoor entertaining. With character and potential, this Neoclassical gem is ready for your personal touch. Schedule a viewing today and imagine the possibilities!
- Type:
- Single Family
- Sq.Ft.:
- 1,640
- Status:
- Active
- Beds:
- 4
- Lot size:
- 0.17 Acres
- Year built:
- 2023
- Baths:
- 2.00
- MLS#:
- 561304
ADDITIONAL INFORMATION
Welcome to a beautiful new construction home in Atascosa Estates! This 4-bedroom, 2-bathroom residence is over 1,600 square feet and is ready to welcome its new owners. Enjoy elegant granite countertops, dishwasher, built in microwave, stove, and disposal in your brand new kitchen, all complemented by a spacious living room and dinning area. The large, inviting master bedroom features a large bathroom with walk in closets for added comfort. In addition, this home features a sprinkler system and a privacy fence, perfect for entertaining your guests!
 |
| This information is provided by the Central Texas Multiple Listing Service, Inc., and is deemed to be reliable but is not guaranteed. IDX information is provided exclusively for consumers’ personal, non-commercial use, that it may not be used for any purpose other than to identify prospective properties consumers may be interested in purchasing. Copyright 2024 Four Rivers Association of Realtors/Central Texas MLS. All rights reserved. |

Listings courtesy of Unlock MLS as distributed by MLS GRID. Based on information submitted to the MLS GRID as of {{last updated}}. All data is obtained from various sources and may not have been verified by broker or MLS GRID. Supplied Open House Information is subject to change without notice. All information should be independently reviewed and verified for accuracy. Properties may or may not be listed by the office/agent presenting the information. Properties displayed may be listed or sold by various participants in the MLS. Listings courtesy of ACTRIS MLS as distributed by MLS GRID, based on information submitted to the MLS GRID as of {{last updated}}.. All data is obtained from various sources and may not have been verified by broker or MLS GRID. Supplied Open House Information is subject to change without notice. All information should be independently reviewed and verified for accuracy. Properties may or may not be listed by the office/agent presenting the information. The Digital Millennium Copyright Act of 1998, 17 U.S.C. § 512 (the “DMCA”) provides recourse for copyright owners who believe that material appearing on the Internet infringes their rights under U.S. copyright law. If you believe in good faith that any content or material made available in connection with our website or services infringes your copyright, you (or your agent) may send us a notice requesting that the content or material be removed, or access to it blocked. Notices must be sent in writing by email to [email protected]. The DMCA requires that your notice of alleged copyright infringement include the following information: (1) description of the copyrighted work that is the subject of claimed infringement; (2) description of the alleged infringing content and information sufficient to permit us to locate the content; (3) contact information for you, including your address, telephone number and email address; (4) a statement by you that you have a good faith belief that the content in the manner complained of is not authorized by the copyright owner, or its agent, or by the operation of any law; (5) a statement by you, signed under penalty of perjury, that the inf
Temple Real Estate
The median home value in Temple, TX is $290,355. This is higher than the county median home value of $255,300. The national median home value is $338,100. The average price of homes sold in Temple, TX is $290,355. Approximately 49.48% of Temple homes are owned, compared to 42.29% rented, while 8.23% are vacant. Temple real estate listings include condos, townhomes, and single family homes for sale. Commercial properties are also available. If you see a property you’re interested in, contact a Temple real estate agent to arrange a tour today!
Temple, Texas has a population of 80,793. Temple is less family-centric than the surrounding county with 31.55% of the households containing married families with children. The county average for households married with children is 32.07%.
The median household income in Temple, Texas is $56,058. The median household income for the surrounding county is $57,932 compared to the national median of $69,021. The median age of people living in Temple is 33.8 years.
Temple Weather
The average high temperature in July is 94.9 degrees, with an average low temperature in January of 35.6 degrees. The average rainfall is approximately 36.6 inches per year, with 0.2 inches of snow per year.
