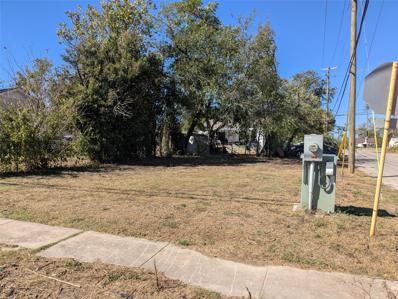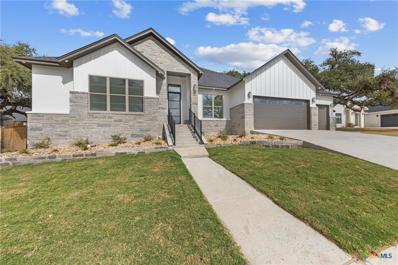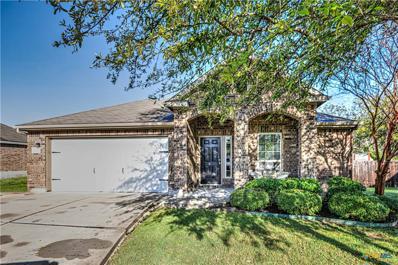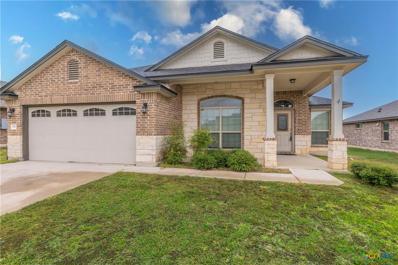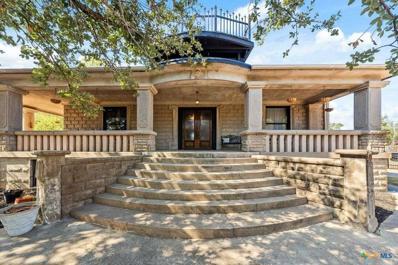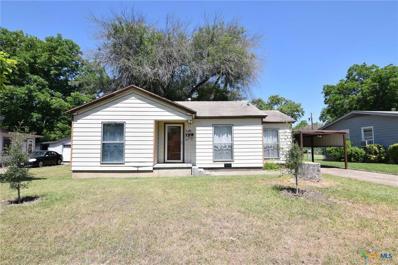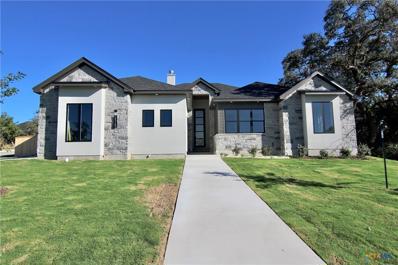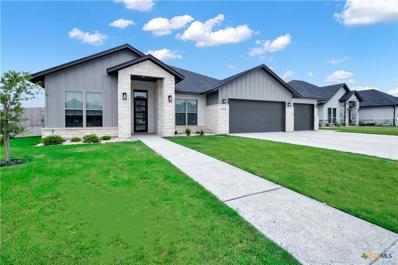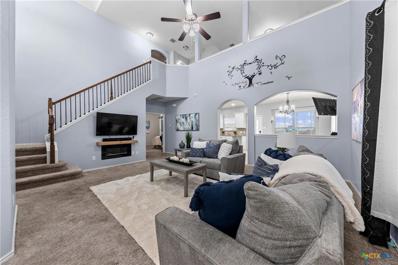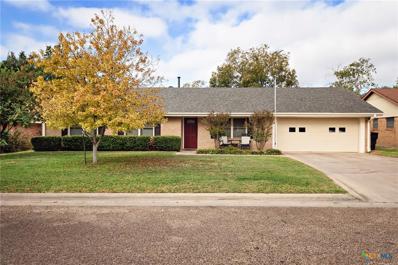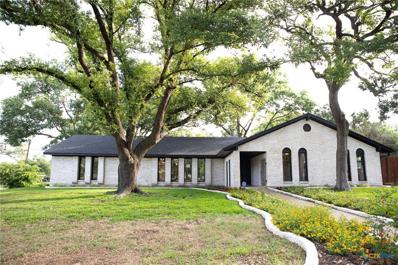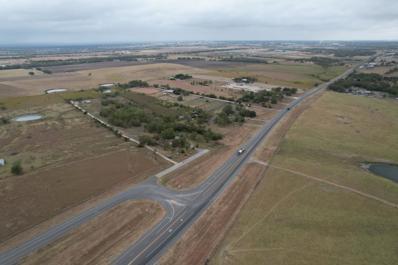Temple TX Homes for Sale
- Type:
- Single Family
- Sq.Ft.:
- 1,814
- Status:
- Active
- Beds:
- 4
- Lot size:
- 0.14 Acres
- Year built:
- 2022
- Baths:
- 2.00
- MLS#:
- 561993
ADDITIONAL INFORMATION
NEW SOD and landscaping in front yard! Beautiful 4/2 in The Terrace at Lake Pointe. This home sits in Belton ISD within walking distance to community park and pool. This open floor plan home features a spacious kitchen with center island and pantry. All appliances stay including refrigerator, washer, and dryer. Centrally located in Temple this home is minutes from a variety of dining experiences, downtown Belton, and a short drive to Lake Belton. Close proximity to Baylor Scott and White. Master suite includes large shower and walk in closet! Brand new roof!
$90,000
309 W Avenue P Temple, TX 76504
- Type:
- Single Family
- Sq.Ft.:
- 581
- Status:
- Active
- Beds:
- 1
- Lot size:
- 0.19 Acres
- Year built:
- 1923
- Baths:
- 1.00
- MLS#:
- 2063461
- Subdivision:
- Temple Original
ADDITIONAL INFORMATION
Investor/Developer special. Large corner lot with space for new construction on the front of the parcel facing the main street. Existing house is on the back of the lot/side street with remodel/flip potential. Current tenants are month to month, paying $550. Great opportunity for 2 houses on one lot. Cash preferred, but conventional financing considered. Tenants are not aware of listing, please do not disturb tenants, and contact listing agent for showing opportunities.
- Type:
- Single Family
- Sq.Ft.:
- 2,603
- Status:
- Active
- Beds:
- 5
- Lot size:
- 0.3 Acres
- Year built:
- 2024
- Baths:
- 3.00
- MLS#:
- 561963
ADDITIONAL INFORMATION
Welcome to your dream home! This stunning Saddle plan has an expansive 2,603 SQFT of luxurious living space, designed to cater to your every need. Nestled in a desirable neighborhood, this beauty offers 4 spacious bedrooms, 3 bathrooms, with a versatile flex room, ideal for a playroom, gym, or guest suite. The home's impressive 12' ceilings and 8' doors enhance the open, airy ambiance, while custom cabinets provide ample storage throughout. Energy efficiency is a priority here, with spray foam insulation, propane tank, high efficiency vinyl windows, and tankless water heater, to ensure comfort year-round. Don't miss out on this exceptional property. Schedule a viewing today or visit our model home at 2603 Legacy Ranch in Temple. Experience the perfect blend of luxury, convenience, and modern living!
- Type:
- Single Family
- Sq.Ft.:
- 800
- Status:
- Active
- Beds:
- 2
- Lot size:
- 0.13 Acres
- Year built:
- 2024
- Baths:
- 1.00
- MLS#:
- 561956
ADDITIONAL INFORMATION
OFFERING $20,000 IN CONCESSIONS FOR INTEREST RATE AND CLOSING COSTS!!! Wonderful 800 sqft starter home just outside of the VA Hospital! 2 Beds and 1 Bath with a open floor concept for the living room and kitchen area. The backyard is massive which allows for further improvements for sheds or other structures!
$395,000
2516 Crystal Drive Temple, TX 76502
- Type:
- Single Family
- Sq.Ft.:
- 2,204
- Status:
- Active
- Beds:
- 3
- Lot size:
- 0.22 Acres
- Year built:
- 1999
- Baths:
- 2.00
- MLS#:
- 561778
ADDITIONAL INFORMATION
Wonderfully maintained home in South Temple. Three bedroom, two bath home with a split floorplan, open concept living and dining. The upstairs bonus room could be a media room, office, 4th bedroom, owner retreat. The main feature of the outdoor space is a custom inground pool with decking balanced between shade and sun. So much storage including an oversized garage and walk-in attic. This is a one of a kind floorplan designed and built by Omega Home Builders with too many upgrades to mention! Come see for yourself why this will be your next HOME SWEET HOME.
- Type:
- Single Family
- Sq.Ft.:
- 2,013
- Status:
- Active
- Beds:
- 4
- Lot size:
- 0.22 Acres
- Year built:
- 2013
- Baths:
- 2.00
- MLS#:
- 561890
ADDITIONAL INFORMATION
Four bedroom two bath home located in the highly desirable Liberty Hill subdivision. Centrally located near both hospitals, Scott and White and The VA hospitals with lots of shopping and eatery's nearby. Enjoy the porch area at the front of the home. As you enter into the home to the right you will have a formal dining or study area. Nice large kitchen breakfast area with lots of custom cabinets ,breakfast bar, granite, and a good size breakfast area. Looking on from the kitchen you will see a open concept living room with high ceilings and lots of natural lighting. Large main bedroom and bath offering separate shower ,garden tub, double vanity, and walk in closet. Secondary bedrooms are all spacious. Ceramic tile flooring in main arears and carpet in the bedrooms. Large backyard with privacy fence,firepit area, shed, covered patio , extended drive area for boat or Rv and complete . New a/c unit just replace ,full unit.
- Type:
- Single Family
- Sq.Ft.:
- 1,406
- Status:
- Active
- Beds:
- 3
- Lot size:
- 0.16 Acres
- Year built:
- 2006
- Baths:
- 2.00
- MLS#:
- 561765
ADDITIONAL INFORMATION
Charming and Updated Home in Temple near Scott & White Hospital, as well as an abundance of shopping and dining options. This beautifully maintained and thoughtfully updated home features a bright and airy open floor plan, with spacious living areas that flow seamlessly into one another. The family room offers a cozy fireplace, perfect for chilly evenings, while large windows allow for an abundance of natural light, creating a warm and welcoming atmosphere. This lovely home is perfect for anyone seeking comfort, convenience, and quality. Don’t miss the opportunity to own this exceptional property in a sought-after Temple neighborhood.
- Type:
- Single Family
- Sq.Ft.:
- 1,983
- Status:
- Active
- Beds:
- 4
- Lot size:
- 0.16 Acres
- Year built:
- 2020
- Baths:
- 2.00
- MLS#:
- 558369
ADDITIONAL INFORMATION
One owner home in Belton ISD. Great location on the edge of a cul-de-sac with no rear neighbors. One story home with 4 bedrooms (or 3 with an office) and 2 full baths. Beautiful kitchen with white cabinets, pantry and granite countertops. Kitchen is open to dining room and living room - great for entertaining. Generous laundry room with great storage. Recent fence re-staining and new roof. Great neighborhood amenities including pool and playground.
- Type:
- Duplex
- Sq.Ft.:
- 2,180
- Status:
- Active
- Beds:
- n/a
- Lot size:
- 0.37 Acres
- Year built:
- 2010
- Baths:
- MLS#:
- 561839
ADDITIONAL INFORMATION
Opportunity awaits! Start, or expand, your real estate portfolio in Central Texas with this duplex in North/West Temple. Temple has seen steadily growth, and West Temple is busy with construction projects that allows for the expansion of restaurants, retail vendors and more. Temple’s future is bright! This duplex was built in 2010 by the current owner. Each unit contains 3-bedroom and 2-bathroom with 1090 sqft. of living area (2180 total sqft. per Bell CAD records). The unit has a masonry with concrete fiber siding exterior, while the interior is highlighted by, vinyl flooring and double pane windows as just a few of its durable, yet modern details. These features are aimed to minimize repairs bills while providing tenants with comfortable living. As of the listing date, the property is currently fully occupied, and monthly income is $2,175. In order to have as little disruption as possible to the tenants/occupants, a 48-hour notice to show the interior of the duplex is required. This property is owned by the listing Broker. New Roof shingles installed December 2024. In order to have as little disruption as possible to the tenants/occupants, a 48-hour notice to show the interior of the duplex is required. This property is owned by the listing Broker.
- Type:
- Single Family
- Sq.Ft.:
- 3,600
- Status:
- Active
- Beds:
- 5
- Lot size:
- 0.81 Acres
- Year built:
- 1909
- Baths:
- 5.00
- MLS#:
- 561855
ADDITIONAL INFORMATION
Built in 1909 by Rigsby Barclay, this home features exceptional craftsmanship and history. Highlights include concrete walls, 12-foot ceilings, intricate hardwood floors, horseshoe driveway, and five gas fireplaces combining the warmth of history with the elegance of timeless design. The 1st and 2nd floors span 3,600 square feet, with large, versatile living spaces. There are 3 bedrooms upstairs, each with a private bath, and 2 bedrooms downstairs share a garden spa tub. Formal dining, spacious kitchen and 3 living/lounge areas. Recent updates include a new roof (June 2024), three new central air conditioners (2021), and new, majestic front doors. There is a 1,700 sqft finished basement with laundry and 3 additional storage/utility rooms, and 2,500 sqft enclosed unfinished basement. The property sits on 0.79 acres with 2 wrap-around porches and 3 balconies. Wrought iron fence in front and a new wood privacy fence in back with century-old trees and a spacious, shaded garden.
- Type:
- Single Family
- Sq.Ft.:
- 1,084
- Status:
- Active
- Beds:
- 2
- Lot size:
- 0.21 Acres
- Year built:
- 1953
- Baths:
- 1.00
- MLS#:
- 560098
ADDITIONAL INFORMATION
Located in a prime spot directly across from Scott and White Hospital, this property is not only an attractive place to live but also an incredible investment opportunity. With a lease already in place until 2026, you're guaranteed a steady rental income of $1,295 per month, offering both stability and profitability. The home boasts excellent curb appeal and has been maintained inside and out. Original wood floors run through parts of the house, giving it that timeless charm, while the updated kitchen brings a modern touch with solid surface countertops, beautiful cabinetry, stainless steel refrigerator and dishwasher, and durable laminate flooring. Step outside, and you’ll be amazed by the backyard oasis. A spacious deck, perfect for entertaining, overlooks a large, shaded yard with several raised garden beds. And that’s not all—there’s even a shop out back for your DIY projects or extra storage. This property has been truly loved and cared for, and it shows in every detail. Don’t miss your chance to own this fantastic home in an unbeatable location!
$199,900
N 12th Street Temple, TX 76501
- Type:
- Single Family
- Sq.Ft.:
- 1,119
- Status:
- Active
- Beds:
- 3
- Lot size:
- 0.14 Acres
- Year built:
- 2005
- Baths:
- 2.00
- MLS#:
- 561654
ADDITIONAL INFORMATION
This property is an ideal choice for first-time home buyers (FHA) seeking a move-in-ready residence. Located in a friendly, central community, this home offers easy access to schools, shopping, and other local amenities, blending convenience with a warm neighborhood feel. Inside, you'll find an open floor plan with upgraded flooring that creates a cozy, welcoming atmosphere. The home’s exterior doesn’t disappoint either, featuring strong curb appeal and a private backyard with a patio, perfect for outdoor relaxation and gatherings.
$629,900
5715 Sparrow Court Temple, TX 76502
- Type:
- Single Family
- Sq.Ft.:
- 2,741
- Status:
- Active
- Beds:
- 4
- Lot size:
- 0.29 Acres
- Year built:
- 2024
- Baths:
- 3.00
- MLS#:
- 561685
ADDITIONAL INFORMATION
Welcome to Hartrick Crossing, one of Temple's newest and most sought-after communities! This gorgeous new 4-bedroom, 3-bath home, thoughtfully crafted by Hodges Eagle Ridge Builders, Inc., is filled with luxury finishes and high-end amenities. Features You’ll Love: *Spacious Living Room: Cozy up by the beautiful fireplace in a large, open living space. *Split Master Suite: Retreat to a private master oasis featuring a walk-in closet, double sinks, and separate tub and shower, and on-demand water heater for the master suite. *Office/Flex Room: Perfect for remote work, hobbies, or a playroom. *Chef’s Kitchen: Includes a gas cooktop and double oven. *Functional Extras: Mud area/utility room with sink that connects to the master suite for added convenience. *Outdoor Entertaining: Enjoy a cozy back patio with its own fireplace for year-round gatherings.*Quality Craftsmanship: Stone, brick, and stucco exterior, foamed insulation for energy efficiency, and full sod/sprinkler system. *Backyard Privacy: Fenced-in backyard for relaxation and peace. *Cul-de-sac street. *Ample Parking: 3-car garage offers plenty of room for vehicles and storage. This home is ready for its first owner and comes with all the upgrades you could desire. Schedule a private tour today and see why Hartrick Crossing is the perfect place to call home!
- Type:
- Single Family
- Sq.Ft.:
- 2,514
- Status:
- Active
- Beds:
- 4
- Lot size:
- 0.35 Acres
- Year built:
- 2022
- Baths:
- 3.00
- MLS#:
- 561758
ADDITIONAL INFORMATION
Stunning 4 BR/3 BA home with open floorplan, this beautiful home boasts an expansive, open floorplan perfect for family living and entertaining. Key features include Wide entrance: A welcoming, grand entrance sets the tone as you walk in. Large kitchen island: ideal for meal prep, entertaining, or casual dining. Open-concept living: Kitchen, dining, and living room seamlessly flow together, creating a spacious, connected environment. Spacious Master Suite: The master bedroom offers plenty of space and includes a luxurious bathroom with a large walk-in shower, garden tub, and ample storage. Outdoor Living Space: Enjoy a large, covered back patio overlooking a generously sized fenced backyard - perfect for outdoor gatherings or relaxation. This house combines style and functionality, with thoughtful details and ample space indoors and out. Schedule a showing today to experience it in person!
$135,000
N 7th Street Temple, TX 76501
- Type:
- Single Family
- Sq.Ft.:
- 980
- Status:
- Active
- Beds:
- 2
- Lot size:
- 0.13 Acres
- Year built:
- 1943
- Baths:
- 1.00
- MLS#:
- 561728
ADDITIONAL INFORMATION
Nice corner lot location with a 2 bedroom 1 bath home with O-1 zoning allowing residential or office use. The rear yard is mostly covered with concrete allowing for vehicle parking. Wood privacy fence. Single car garage. To be sold as is. Low taxes as residential with homestead exemption, $774.77
- Type:
- Single Family
- Sq.Ft.:
- 1,884
- Status:
- Active
- Beds:
- 3
- Lot size:
- 0.14 Acres
- Year built:
- 2018
- Baths:
- 3.00
- MLS#:
- 561115
ADDITIONAL INFORMATION
Welcome to this spacious 3-bedroom, 2.5-bath home located in the sought-after Belton ISD! This one-owner home features a downstairs master suite, with two additional bedrooms and a versatile loft upstairs—perfect for an office, playroom, guest space, or game area. Enjoy extra privacy with no neighbors on the West side and an open space behind the home. Equipped with smart technology for locks, garage door, and thermostat, this home combines convenience with comfort. The kitchen boasts stainless steel appliances, granite countertops, and white cabinetry, along with a large pantry and laundry room. Abundant closet and storage space throughout. The master bath includes both a jetted tub and a standalone shower. Located in the Lake Pointe neighborhood, which offers a community park and pool for homeowners to enjoy!
- Type:
- Single Family
- Sq.Ft.:
- 1,722
- Status:
- Active
- Beds:
- 4
- Lot size:
- 0.17 Acres
- Year built:
- 2016
- Baths:
- 2.00
- MLS#:
- 561365
ADDITIONAL INFORMATION
Gorgeous home located in the desirable subdivision of North Gate, in Temple, TX! Situated on a corner lot, this home boasts 4 bedrooms, 2 full bathrooms in an open floor plan with the kitchen overlooking the living room. Featuring Vinyl flooring throughout! No carpet! Do not miss the opportunity to call this house your home!
- Type:
- Duplex
- Sq.Ft.:
- 1,230
- Status:
- Active
- Beds:
- n/a
- Lot size:
- 0.16 Acres
- Year built:
- 2017
- Baths:
- MLS#:
- 561523
ADDITIONAL INFORMATION
Opportunity awaits! Start, or expand, your real estate portfolio in Central Texas with this duplex located east of downtown Temple. Temple has seen steadily growth, and downtown is busy with construction and renovation projects that allows for the expansion of restaurants, retail vendors and more. Temple’s future is bright! This duplex was built in 2017 by the current owner. Each unit contains 1-bedroom and 1-bathroom with 615 sqft. of living area (1230 total sqft. per Bell CAD records). The unit has a rock with concrete fiber siding exterior, while the interior is highlighted by granite countertops, stained concrete flooring and double pane windows as just a few of its durable, yet modern details. These features are aimed to minimize repairs bills while providing tenants with comfortable living. As of the listing date, the property is currently fully occupied, and each side is leased for $750 per month. In order to have as little disruption as possible to the tenants/occupants, a 48-hour notice to show the interior of the duplex is required. This property is owned by the listing Broker.
$325,000
3810 Rosemary Lane Temple, TX 76502
- Type:
- Single Family
- Sq.Ft.:
- 2,157
- Status:
- Active
- Beds:
- 3
- Lot size:
- 0.21 Acres
- Year built:
- 1969
- Baths:
- 2.00
- MLS#:
- 561673
ADDITIONAL INFORMATION
Absolutely charming home! This is a spacious 3 bedroom, 2 bath home with an office and extra large living room. The kitchen features updated counters, appliances, and a breakfast bar, and the home features updated vinyl flooring and paint. The beautiful, large backyard is inviting and lovely, and the size of the living room allows for large family/friend gatherings. The home features natural gas heat and a gas cooktop in the kitchen. Lots to enjoy with this home!
- Type:
- Single Family
- Sq.Ft.:
- 2,222
- Status:
- Active
- Beds:
- 3
- Lot size:
- 0.36 Acres
- Year built:
- 1969
- Baths:
- 3.00
- MLS#:
- 561651
ADDITIONAL INFORMATION
Beautiful 3 bedroom 2 1/2 bath home on an awesome corner lot in the Western Hills neighborhood with mature trees. This kitchen has an amazing quartz island. Enjoy a backyard paradise with a swimming pool and a landscaped fire pit area you must see. There are many more updates throughout the house. Schedule your appointment today. The property was pulled off the market on 8-23-24 for foundation work. Please see the supplements section on the MLS for warranty paperwork, the seller's disclosures, and documents. Please have the buyer's agent contact the seller's agent if you have any questions. The Sprinkler system control box was replaced in October 2024. The Survey is on file as well.
- Type:
- Single Family
- Sq.Ft.:
- 1,894
- Status:
- Active
- Beds:
- 3
- Lot size:
- 0.26 Acres
- Year built:
- 1967
- Baths:
- 2.00
- MLS#:
- 561648
ADDITIONAL INFORMATION
This charming 3-bedroom, 2-bathroom all-brick home spans 1,894 sq ft and is a true gem in the sought-after Forest Hills neighborhood of Temple, TX. Featuring fresh paint and new carpet throughout, this home boasts two spacious living areas and a formal dining room, perfect for both relaxation and entertaining. The large two-car garage provides ample storage and parking. Enjoy the convenience of being close to shopping, hospitals, and easy access to both I-35 and 190. This home offers the perfect blend of comfort, affordability, and location.
$160,000
1514 S 13th St Temple, TX 76504
- Type:
- Single Family
- Sq.Ft.:
- 999
- Status:
- Active
- Beds:
- 3
- Lot size:
- 0.18 Acres
- Year built:
- 1947
- Baths:
- 1.00
- MLS#:
- 8166287
- Subdivision:
- South Park
ADDITIONAL INFORMATION
This charming recently upgraded and rehabbed home has New flooring throughout and fresh paint. Completely new HVAC system recently installed. Recently installed water heater, recently installed electric garage door opener; back porch railing recently installed, $5000 of arbor work done on overgrown trees in front and back yards; New shower recently installed. New waterproof laminate floor installed in bathroom, best of both worlds- old and classy made new again with modern upgraded rehab! Currently owner occupied- seller needs to move back to original home for family reasons. Great space with 3 bedrooms and 1 bathroom and a detached garage. Enjoy the backyard that is already fenced in for you to enjoy. Make your appointment today- please request showing 2 hours prior.
- Type:
- Duplex
- Sq.Ft.:
- 1,833
- Status:
- Active
- Beds:
- n/a
- Lot size:
- 0.21 Acres
- Year built:
- 2010
- Baths:
- MLS#:
- 561528
ADDITIONAL INFORMATION
Opportunity awaits! Start, or expand, your real estate portfolio in Central Texas with this duplex located east of downtown Temple. Temple has seen steadily growth, and downtown is busy with construction and renovation projects that allows for the expansion of restaurants, retail vendors and more. Temple’s future is bright! This duplex was built in 2017 by the current owner. Each unit contains 1-bedroom and 1-bathroom with 615 sqft. of living area (1230 total sqft. per Bell CAD records). The unit has a rock with concrete fiber siding exterior, while the interior is highlighted by granite countertops, stained concrete flooring and double pane windows as just a few of its durable, yet modern details. These features are aimed to minimize repairs bills while providing tenants with comfortable living. As of the listing date, the property is currently fully occupied, and each side is leased for $750 per month. In order to have as little disruption as possible to the tenants/occupants, a 48-hour notice to show the interior of the duplex is required. This property is owned by the listing Broker.
- Type:
- Duplex
- Sq.Ft.:
- 2,180
- Status:
- Active
- Beds:
- n/a
- Lot size:
- 0.37 Acres
- Year built:
- 2010
- Baths:
- MLS#:
- 561525
ADDITIONAL INFORMATION
Opportunity awaits! Start, or expand, your real estate portfolio in Central Texas with this duplex in North West Temple. Temple has seen steadily growth, and West Temple is busy with construction pojects that allows for the expansion of restaurants, retail vendors and more. Temple’s future is bright! This duplex was built in 2010 by the current owner. Each unit contains 3-bedroom and 2-bathroom with 1090 sqft. of living area (2180 total sqft. per Bell CAD records). The unit has a masonry with concrete fiber siding exterior, while the interior is highlighted by vinyl flooring and double pane windows as just a few of its durable, yet modern details. These features are aimed to minimize repairs bills while providing tenants with comfortable living. As of the listing date, the property is currently fully occupied, and monthly income is $2,195. In order to have as little disruption as possible to the tenants/occupants, a 48-hour notice to show the interior of the duplex is required. This property is owned by the listing Broker. New roof shingles installed December 2024. In order to have as little disruption as possible to the tenants/occupants, a 48-hour notice to show the interior of the duplex is required. This property is owned by the listing Broker.
- Type:
- Other
- Sq.Ft.:
- 1,456
- Status:
- Active
- Beds:
- 3
- Lot size:
- 8.54 Acres
- Year built:
- 2000
- Baths:
- 2.00
- MLS#:
- 4602154
ADDITIONAL INFORMATION
RARE OPPORTUNITY: TWO HOMES ON ONE PROPERTY! Discover the potential of this unique property featuring approximately 8.54 acres, complete with a serene stock pond and mature trees. This versatile estate offers commercial potential with the front home situated along State Highway 95, making it ideal for business ventures, while the back home provides a perfect residence for you or extended family. Country Living close to the City with NO RESTRICTIONS! Property Highlights: Manufactured Home at back of property (Approx. 1,456 sq. ft.) 3 Bedrooms, 2 Bathrooms, plus a study/flex room Spacious island kitchen opening to a breakfast area and family room Main bedroom separated from additional bedrooms for privacy. Front Home (Built in 1955, Approx. 900 sq. ft.) 2 Bedrooms, 1 Bathroom Includes a one-car garage and metal carport. Multiple storage buildings Great location just minutes from the town of Temple, with easy access to major roads, Temple ISD schools, shopping, hospitals, and more! This property offers endless possibilities.
 |
| This information is provided by the Central Texas Multiple Listing Service, Inc., and is deemed to be reliable but is not guaranteed. IDX information is provided exclusively for consumers’ personal, non-commercial use, that it may not be used for any purpose other than to identify prospective properties consumers may be interested in purchasing. Copyright 2024 Four Rivers Association of Realtors/Central Texas MLS. All rights reserved. |

Listings courtesy of Unlock MLS as distributed by MLS GRID. Based on information submitted to the MLS GRID as of {{last updated}}. All data is obtained from various sources and may not have been verified by broker or MLS GRID. Supplied Open House Information is subject to change without notice. All information should be independently reviewed and verified for accuracy. Properties may or may not be listed by the office/agent presenting the information. Properties displayed may be listed or sold by various participants in the MLS. Listings courtesy of ACTRIS MLS as distributed by MLS GRID, based on information submitted to the MLS GRID as of {{last updated}}.. All data is obtained from various sources and may not have been verified by broker or MLS GRID. Supplied Open House Information is subject to change without notice. All information should be independently reviewed and verified for accuracy. Properties may or may not be listed by the office/agent presenting the information. The Digital Millennium Copyright Act of 1998, 17 U.S.C. § 512 (the “DMCA”) provides recourse for copyright owners who believe that material appearing on the Internet infringes their rights under U.S. copyright law. If you believe in good faith that any content or material made available in connection with our website or services infringes your copyright, you (or your agent) may send us a notice requesting that the content or material be removed, or access to it blocked. Notices must be sent in writing by email to [email protected]. The DMCA requires that your notice of alleged copyright infringement include the following information: (1) description of the copyrighted work that is the subject of claimed infringement; (2) description of the alleged infringing content and information sufficient to permit us to locate the content; (3) contact information for you, including your address, telephone number and email address; (4) a statement by you that you have a good faith belief that the content in the manner complained of is not authorized by the copyright owner, or its agent, or by the operation of any law; (5) a statement by you, signed under penalty of perjury, that the inf
Temple Real Estate
The median home value in Temple, TX is $285,000. This is higher than the county median home value of $255,300. The national median home value is $338,100. The average price of homes sold in Temple, TX is $285,000. Approximately 49.48% of Temple homes are owned, compared to 42.29% rented, while 8.23% are vacant. Temple real estate listings include condos, townhomes, and single family homes for sale. Commercial properties are also available. If you see a property you’re interested in, contact a Temple real estate agent to arrange a tour today!
Temple, Texas has a population of 80,793. Temple is less family-centric than the surrounding county with 31.55% of the households containing married families with children. The county average for households married with children is 32.07%.
The median household income in Temple, Texas is $56,058. The median household income for the surrounding county is $57,932 compared to the national median of $69,021. The median age of people living in Temple is 33.8 years.
Temple Weather
The average high temperature in July is 94.9 degrees, with an average low temperature in January of 35.6 degrees. The average rainfall is approximately 36.6 inches per year, with 0.2 inches of snow per year.

