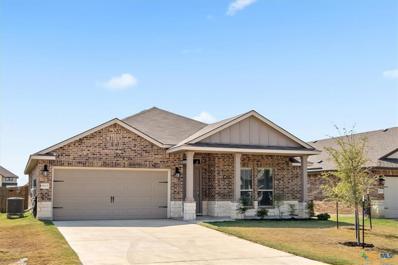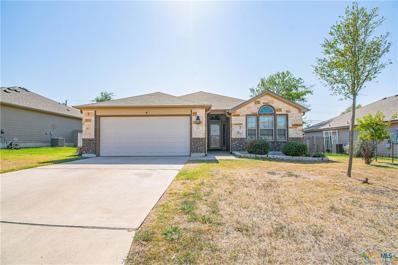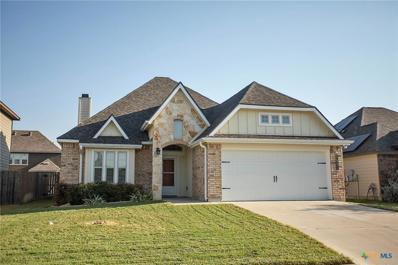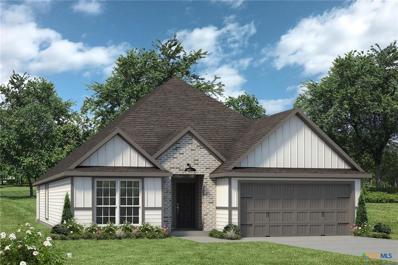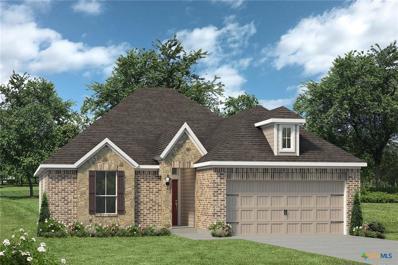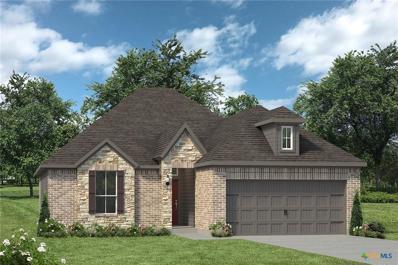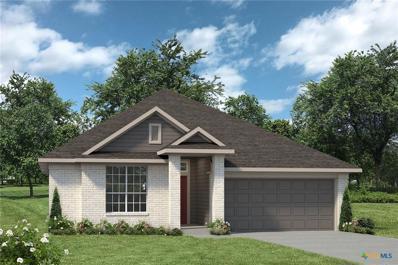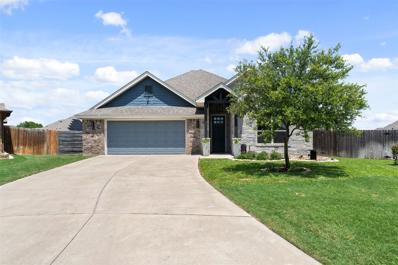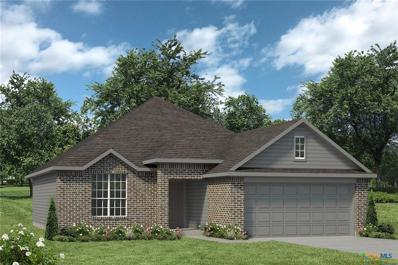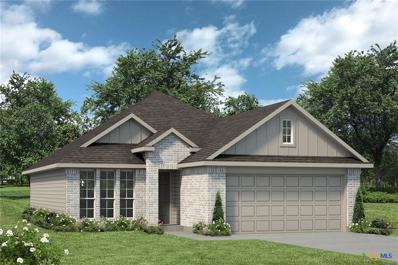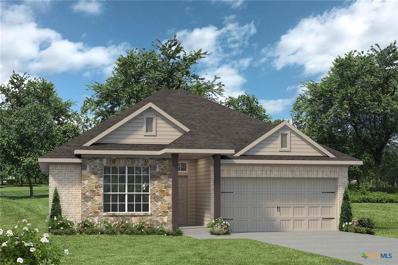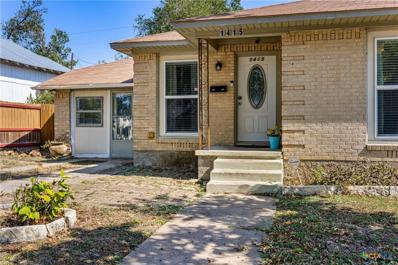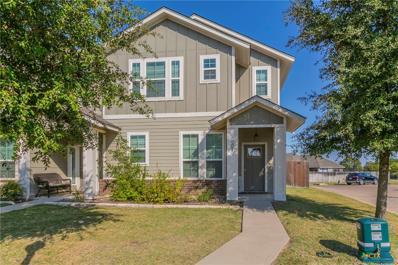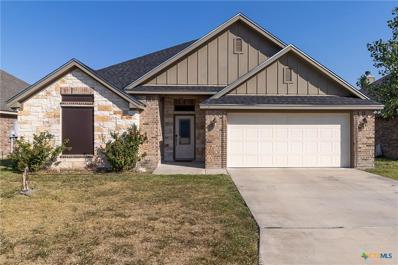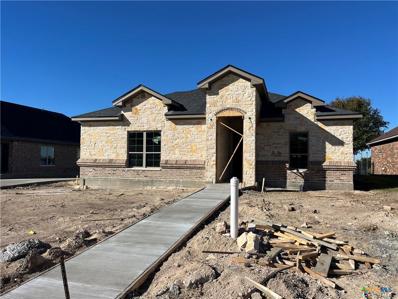Temple TX Homes for Sale
- Type:
- Single Family
- Sq.Ft.:
- 2,112
- Status:
- Active
- Beds:
- 5
- Lot size:
- 0.51 Acres
- Year built:
- 2024
- Baths:
- 3.00
- MLS#:
- 559773
ADDITIONAL INFORMATION
One of our most popular 3 car garage floor plans is available now. This 5 bedroom 3 bath home boast 2112 sq ft of ideal design and layout. Featuring LVP flooring throughout, Jack & Jill secondary bedroom layout, large open living room and kitchen with electric fireplace, solid countertops, center island, cooktop, single oven with microwave above, custom built cabinets, and a utility room with your washer/dryer connections and pantry access. The master features a separate all tile shower, large garden tub with tile surround, double vanity, and huge walk in closet. Outside you'll find a large covered patio and Texas sized back yard with a wood privacy fence and sprinkler system for both the front and back. This floor plan never last long so don't wait and miss your opportunity!
- Type:
- Single Family
- Sq.Ft.:
- 2,131
- Status:
- Active
- Beds:
- 4
- Lot size:
- 0.5 Acres
- Year built:
- 2024
- Baths:
- 3.00
- MLS#:
- 559765
ADDITIONAL INFORMATION
This 4 bed 2.5 bath home sits on a half acre and is just 15 minutes from downtown Belton, 14 minutes to Scott & White Hospital, or just 10 min to the interstate. Custom cabinetry, solid countertops, large center island, utility/laundry room with a sink, pantry in the kitchen, LVP flooring throughout, sprinkler system, electric fireplace, marble bathroom counters and tubs, double vanities in the master with a huge walk in closet and oversized tiled shower, covered patio, and 6 ft wood privacy fence! Don't miss your chance to own this affordable impressive home in Deer Grove.
$165,000
809 E Downs Avenue Temple, TX 76501
- Type:
- Other
- Sq.Ft.:
- 1,591
- Status:
- Active
- Beds:
- 3
- Lot size:
- 0.16 Acres
- Year built:
- 1925
- Baths:
- 1.00
- MLS#:
- 226330
- Subdivision:
- Bentley
ADDITIONAL INFORMATION
There's still time to get into this beautifully renovated 3-bedroom 1 bath home before CHRISTMAS! SELLER TO PAY UP TO $5000 IN BUYER CLOSING COSTS PLUS TITLE FEE AND $750 TOWARDS A NEW RANGE!! This CHARMING residence offers a spacious 1591 square feet of comfortable living space. It's been completely remodeled down to the studs. Everything inside has been updated. A NEW ROOF has been installed. It has a new: HVAC (interior and exterior with brand new ducts), electrical, plumbing, windows, exterior doors, walls, water heater, vanity, light fixtures, luxury vinyl flooring, carpet and new exterior siding in some areas. The kitchen has been renovated with new stylish cabinetry. The open floor plan is great for entertaining. The spacious backyard provides plenty of room for kids to play, dogs to roam, and outdoor activities. The covered carport has plenty of room for grilling and family gatherings. This would be the perfect starter home for a young family or for someone wishing to downsize. Don't miss the opportunity to make this CHARMING home, near the heart of downtown Temple, your own. It's the perfect place to create lasting memories! Schedule a viewing today and experience the warmth and comfort this property has to offer.
- Type:
- Single Family
- Sq.Ft.:
- 1,591
- Status:
- Active
- Beds:
- 3
- Lot size:
- 0.16 Acres
- Year built:
- 1925
- Baths:
- 1.00
- MLS#:
- 558082
ADDITIONAL INFORMATION
SELLER TO PAY UP TO $5000 IN BUYER CLOSING COSTS PLUS TITLE FEE AND $750 TOWARDS A NEW RANGE!! This CHARMING residence offers a spacious 1591 square feet of comfortable living space. It's been completely remodeled down to the studs. Everything inside has been updated. A NEW ROOF has been installed. It has a new: HVAC (interior and exterior with brand new ducts), electrical, plumbing, windows, exterior doors, walls, water heater, vanity, light fixtures, luxury vinyl flooring, carpet and new exterior siding in some areas. The kitchen has been renovated with new stylish cabinetry. The open floor plan is great for entertaining. The spacious backyard provides plenty of room for kids to play, dogs to roam, and outdoor activities. The covered carport has plenty of room for grilling and family gatherings. This would be the perfect starter home for a young family or for someone wishing to downsize. Don't miss the opportunity to make this CHARMING home, near the heart of downtown Temple, your own. It's the perfect place to create lasting memories! Schedule a viewing today and experience the warmth and comfort this property has to offer.
$286,000
9015 Alabama Avenue Temple, TX 76502
- Type:
- Single Family
- Sq.Ft.:
- 1,781
- Status:
- Active
- Beds:
- 4
- Lot size:
- 0.14 Acres
- Year built:
- 2022
- Baths:
- 2.00
- MLS#:
- 559645
ADDITIONAL INFORMATION
This immaculate home, built in 2022, offers 1,781 square feet of thoughtfully designed living space with 4 bedrooms and 2 full bathrooms. As you step inside, you're greeted by an inviting open-concept layout that seamlessly connects the living, dining, and kitchen areas—perfect for entertaining or family gatherings. The home features luxury vinyl plank flooring throughout the main living spaces, giving it a modern, cohesive look, while the bedrooms provide a cozy retreat with plush carpeting. The kitchen is a chef’s dream, complete with granite countertops, stainless steel appliances, and an island perfect for meal prep or casual dining. The refrigerator, washer and dryer are negotiable with the sale, adding extra value! Outside, you'll find a beautifully landscaped yard and the backyard offers privacy and ample space for outdoor activities or relaxation. Located in a highly desirable area, this property offers quick access to shopping centers, medical facilities, and recreational amenities. The neighborhood itself boasts fantastic community features, including a sparkling in-ground pool and a playground for residents. This move-in-ready home is waiting for you! Schedule your showing today to make 9015 Alabama Ave your new address!
- Type:
- Single Family
- Sq.Ft.:
- 2,190
- Status:
- Active
- Beds:
- 4
- Lot size:
- 0.42 Acres
- Year built:
- 1967
- Baths:
- 2.00
- MLS#:
- 559629
ADDITIONAL INFORMATION
A beloved, classic Temple home on a large lot in the Birdcreek area is ready to welcome new owners! With sophisticated curb appeal and recent exterior updates including paint and wrought iron fencing, you will proudly pull up to your new home. Inside, find an expansive floor plan with multiple living spaces and plenty of room to spread out. With recent interior updates including flooring, paint, lighting, bathroom features and more you will understand why this home is so loved. The fourth bedroom serves as an excellent option for a home office, guest room, or nursery for a growing family. The natural light in the extra living space has allowed this area to function as a great spot for yoga and reflection. You'll enjoy a morning coffee from the covered patio and sit back please with your choice in your new home. Go see it today!
- Type:
- Single Family
- Sq.Ft.:
- 1,352
- Status:
- Active
- Beds:
- 3
- Lot size:
- 0.14 Acres
- Year built:
- 2016
- Baths:
- 2.00
- MLS#:
- 559569
ADDITIONAL INFORMATION
Motivated seller offering $2,000 towards interest rate buydown for buyers! Discover your perfect retreat in this beautifully updated residence featuring an inviting open and split bedroom floor plan, ideal for both relaxation and entertaining. As you step inside, you'll be greeted by an abundance of natural light that fills the space. To your right, two generously sized bedrooms await, along with a full bathroom featuring a convenient shower-tub combo. The inviting living room boasts high ceilings and flows seamlessly into the kitchen, which offers ample cabinet space, a pantry, and a cozy dining area—perfect for gatherings. Retreat to the master suite, where a trayed ceiling adds elegance, and the spacious master bathroom features a double sink vanity, shower and garden tub combo, plus a large walk-in closet for all your storage needs. Step outside to the backyard, an ideal space for entertaining or simply relaxing while enjoying the outdoors. This home also boasts a newly installed roof, garage door, recently installed HVAC system, and stylish newly installed vinyl plank flooring throughout. Conveniently located near schools, shopping, dining, and with easy access to I-35 for effortless commuting. Don’t miss out on this fantastic opportunity—schedule your visit today!
- Type:
- Single Family
- Sq.Ft.:
- 1,271
- Status:
- Active
- Beds:
- 3
- Lot size:
- 0.17 Acres
- Year built:
- 2020
- Baths:
- 2.00
- MLS#:
- 559606
ADDITIONAL INFORMATION
Discover the freedom and charm of this beautiful residence in a fantastic location! This stunning home offers an exceptional living experience without the constraints of a Homeowners Association (HOA), allowing you the flexibility to truly make it your own. Say goodbye to monthly HOA fees! Step into an open-concept layout that seamlessly connects the living room, dining area, and kitchen. Abundant natural light fills the space, creating a warm and inviting atmosphere perfect for both relaxing and entertaining. - **Private Backyard:** Enjoy outdoor living in your generously sized backyard, ideal for barbecues, gardening, or simply unwinding in the fresh air. Kennedy-Powell Elementary offers a variety of benefits and programs that enhance the educational experience for students located only a block away. Whether you're a first-time buyer, looking to downsize, or searching for the perfect family home, 1204 Monte Verde is an opportunity you can't afford to miss. Schedule your private showing today and take the first step toward making this house your new home!
$289,000
7841 Old Gate Road Temple, TX 76502
- Type:
- Single Family
- Sq.Ft.:
- 1,705
- Status:
- Active
- Beds:
- 3
- Lot size:
- 0.15 Acres
- Year built:
- 2016
- Baths:
- 2.00
- MLS#:
- 559492
ADDITIONAL INFORMATION
This charming, one-owner home located in the Northgate Subdivision features three bedrooms, two baths and is within walking distance to the community park. Upon entering the home, you will find the formal dining area with a picturesque window seat, plantation shutters, and an entryway to the kitchen. With tons of counter space, GE appliances, pantry, tile backsplash, stainless steel sink, and built-in microwave, the kitchen offers many options for the at home chef. The split bedroom plan gives you a private primary bedroom and bath with walk-in closet, large separate shower, soaking tub, and built-in medicine cabinet. Property amenities include NEW ROOF SHINGLES, office area with desk, wood burning fireplace, ceiling fan kits in all bedrooms, crown molding, sprinkler system, and fenced back yard. This home is perfect for YOU! Call US for your appointment and Let Us Lead You Home!
- Type:
- Single Family
- Sq.Ft.:
- 2,043
- Status:
- Active
- Beds:
- 4
- Lot size:
- 0.13 Acres
- Year built:
- 2024
- Baths:
- 3.00
- MLS#:
- 559574
ADDITIONAL INFORMATION
This 4 bedroom, 3 bath home is exactly what you’ve been looking for. Featuring a secondary bedroom suite, it’s the perfect home for those looking for a private space for guests. With walk-in closets in every bedroom and dual walk-in closets in the primary, you won’t run out of storage space. Walk into your open concept living area, where you’ll have more than enough room to cuddle up or host all of your friends. Additional options included: Stainless steel appliances, upgraded front door, pre-wired for pendant lighting, and an upgraded primary bathroom shower.
- Type:
- Single Family
- Sq.Ft.:
- 1,662
- Status:
- Active
- Beds:
- 4
- Lot size:
- 0.13 Acres
- Year built:
- 2024
- Baths:
- 2.00
- MLS#:
- 559568
ADDITIONAL INFORMATION
This four-bedroom, two bath home is a great option for those looking for more bedrooms without a second story! You won’t believe your eyes as you walk into the great space that is the open concept living room, dining room, and kitchen. With all of its wonderful features, to include walk-in closets, granite countertops, and corner kitchen with island, you are sure to love this home! Additional options included: Stainless steel appliances, painted cabinets throughout, Level 2 granite countertops throughout, a Level 2 decorative tile backsplash, kitchen is prewired for pendant lighting, and a dual primary bathroom vanity.
$241,220
2512 Leno Drive Temple, TX 76504
- Type:
- Single Family
- Sq.Ft.:
- 1,263
- Status:
- Active
- Beds:
- 3
- Lot size:
- 0.15 Acres
- Year built:
- 2024
- Baths:
- 2.00
- MLS#:
- 559559
ADDITIONAL INFORMATION
The Ashburn plan is a one-story home featuring 3 bedrooms, 2 baths, and 2 car-garage. The entry opens to the guest bedrooms and bath with hall linen closet. The kitchen includes a breakfast bar with beautiful granite counter tops, stainless steel appliances, corner pantry and opens to family room. Bedroom 1 offers privacy along with attractive bathroom features such as 36" x 60" shower with ceramic tile, water closet and walk-in closet. The standard rear covered patio is located off the dining area. You’ll enjoy added security in your new DR Horton home with our Home is Connected features. Using one central hub that talks to all the devices in your home, you can control the lights, thermostat and locks, all from your cellular device. DR Horton also includes an Amazon Echo Dot to make voice activation a reality in your new Smart Home on select homes. With D.R. Horton's simple buying process and ten-year limited warranty, there's no reason to wait. (Prices, plans, dimensions, specifications, features, incentives, and availability are subject to change without notice obligation)
$274,300
2015 Filmore Cove Temple, TX 76504
- Type:
- Single Family
- Sq.Ft.:
- 1,666
- Status:
- Active
- Beds:
- 4
- Lot size:
- 0.14 Acres
- Year built:
- 2024
- Baths:
- 2.00
- MLS#:
- 559557
ADDITIONAL INFORMATION
This four-bedroom, two bath home is a great option for those looking for more bedrooms without a second story! You won’t believe your eyes as you walk into the great space that is the open concept living room, dining room, and kitchen. With all of its wonderful features, to include walk-in closets, granite countertops, and corner kitchen with island, you are sure to love this home! Additional options included: Stainless steel appliances, additional LED recessed lighting, and a dual primary bathroom vanity.
$264,500
2007 Filmore Cove Temple, TX 76504
- Type:
- Single Family
- Sq.Ft.:
- 1,517
- Status:
- Active
- Beds:
- 3
- Lot size:
- 0.13 Acres
- Year built:
- 2024
- Baths:
- 2.00
- MLS#:
- 559554
ADDITIONAL INFORMATION
This home is luxury living with 3 bedrooms and 2 baths. This beautiful home features large secondary bedrooms with walk-in closets. Open living, dining and kitchen provides abundant space, without all of the cost. The primary bedroom suite is fit for a king-sized bed, and features a large walk-in closet. Additional options included: Stainless steel appliances, additional LED recessed lighting, pre-wired for pendant lighting, and a dual primary bathroom vanity.
$279,700
2004 Filmore Cove Temple, TX 76504
- Type:
- Single Family
- Sq.Ft.:
- 1,666
- Status:
- Active
- Beds:
- 4
- Lot size:
- 0.17 Acres
- Year built:
- 2024
- Baths:
- 2.00
- MLS#:
- 559552
ADDITIONAL INFORMATION
This four-bedroom, two bath home is a great option for those looking for more bedrooms without a second story! You won’t believe your eyes as you walk into the great space that is the open concept living room, dining room, and kitchen. With all of its wonderful features, to include walk-in closets, granite countertops, and corner kitchen with island, you are sure to love this home! Additional options included: Stainless steel appliances, Quartz countertops throughout, a decorative Quartz backsplash, kitchen is prewired for pendant lighting, and a dual primary bathroom vanity.
$349,900
2701 Paisley Dr Temple, TX 76502
- Type:
- Single Family
- Sq.Ft.:
- 2,020
- Status:
- Active
- Beds:
- 3
- Lot size:
- 0.34 Acres
- Year built:
- 2017
- Baths:
- 2.00
- MLS#:
- 5976444
- Subdivision:
- The Plains At Riverside Ph
ADDITIONAL INFORMATION
Spacious three bedroom in quiet neighborhood. If you are looking for tall counters in your kitchen and primary bath this is your house. Beautiful walk in shower in primary bath. Extra large lot with room for a pool. Enjoy no HOA and still have a well maintained neighborhood. Laundry room walls reinforced to provide a safe place during a tornado. House has been hard wired with CAT 6 cables for better internet performance is all rooms. Primary walk in closet has lots of custom feautures. Road construction underway to provide better access to major highways. Attic has barrier insulation for better utility bills and solar panels on the roof to reduce your bill even more. Solar panels will be paid for and warranty remaining for almost 20 years
- Type:
- Single Family
- Sq.Ft.:
- 1,620
- Status:
- Active
- Beds:
- 3
- Lot size:
- 0.16 Acres
- Year built:
- 2024
- Baths:
- 2.00
- MLS#:
- 559499
ADDITIONAL INFORMATION
This charming 3 bedroom, 2 bath home is known for its intelligent use of space and now features an even more open living area. The large kitchen granite-topped island opens up to your living room to provide a cozy flow throughout the home. Your dining room features the most charming front window you’ll ever see, which is accented by a gorgeous front elevation. Featuring large walk-in closets, luxury flooring, and volume ceilings – this home certainly delivers when it comes to affordable luxury. Additional options included: Stainless steel appliances, 42" upper kitchen cabinets, a dual primary bathroom vanity, and the kitchen is prewired for pendant lighting
- Type:
- Single Family
- Sq.Ft.:
- 1,354
- Status:
- Active
- Beds:
- 3
- Lot size:
- 0.16 Acres
- Year built:
- 2024
- Baths:
- 2.00
- MLS#:
- 559495
ADDITIONAL INFORMATION
This charming three-bedroom, two bath home is spacious with a versatile design! Featuring a foyer and galley way entrance, this home feels elegant and special immediately upon your entrance. Some of our favorite things about this floor plan are its large primary bedroom, which includes a massive closet, and enough space for a sitting area in front of the window beaming with natural light. This home is great for entertaining, with so much counter space and its separate formal dining room that flows seamlessly into the kitchen. Additional options included: Stainless steel appliances, additional LED recessed lighting, an upgraded primary bathroom shower, and a dual primary bathroom vanity.
- Type:
- Single Family
- Sq.Ft.:
- 1,517
- Status:
- Active
- Beds:
- 3
- Lot size:
- 0.15 Acres
- Year built:
- 2024
- Baths:
- 2.00
- MLS#:
- 559489
ADDITIONAL INFORMATION
A popular choice among people seeking large gathering spaces and ample storage, this home offers luxury living with 3 bedrooms and 2 baths. This beautiful home features large secondary bedrooms with walk-in closets. Open living, dining and kitchen provides abundant space, without all of the cost. The primary bedroom suite is fit for a king-sized bed, and features a large walk-in closet. Secondary bedrooms gleam with natural light and tall ceilings. Additional options included: Stainless steel appliances, a decorative tile backsplash, additional LED recessed lighting, pendant lighting in the kitchen, a dual primary bathroom vanity, a single basin kitchen sink, and a door connecting the utility room to the primary closet
- Type:
- Single Family
- Sq.Ft.:
- 1,682
- Status:
- Active
- Beds:
- 3
- Lot size:
- 0.13 Acres
- Year built:
- 1950
- Baths:
- 2.00
- MLS#:
- 559458
ADDITIONAL INFORMATION
This cozy abode offers the perfect location with modern updates. Upon entering you'll notice a seamless flow between the spacious living and dining room. Spread out over 1,682 square feet you will find 3 Bedrooms, 2 Bathrooms, and a large utility room. Outside is the perfect space for entertaining on the deck or simply relaxing underneath the mature trees. Situated just minutes away from Downtown Temple, Scott and White Hospital, grocery stores, retail shopping, and dining options, everything you need is at your fingertips.
- Type:
- Townhouse
- Sq.Ft.:
- 1,447
- Status:
- Active
- Beds:
- 3
- Lot size:
- 0.08 Acres
- Year built:
- 2017
- Baths:
- 3.00
- MLS#:
- 559239
ADDITIONAL INFORMATION
A thoughtfully designed townhome where bedrooms are situated upstairs, and living spaces are downstairs. Enjoy the perks of a one-car garage, outdoor storage, covered patio, and fenced yard. The primary bedroom comes complete with its bathroom and a walk-in closet, providing comfort and privacy. Two additional bedrooms share a bathroom with a double vanity for added convenience. The kitchen features stainless steel appliances and granite countertops, and upstairs laundry adds to the overall efficiency of this modern living space. Welcome to the perfect blend of style and practicality!
- Type:
- Single Family
- Sq.Ft.:
- 1,532
- Status:
- Active
- Beds:
- 3
- Lot size:
- 0.2 Acres
- Year built:
- 1977
- Baths:
- 2.00
- MLS#:
- 559310
ADDITIONAL INFORMATION
This newly renovated 3-bedroom, 2-bathroom home in Temple, Texas, boasts a spacious open living area that invites natural light and provides an ideal space for entertaining. The modern kitchen features a stylish breakfast bar, perfect for casual dining or morning coffee. Both bathrooms have been beautifully updated with contemporary finishes, adding a touch of luxury. Outside, the huge backyard offers plenty of room for outdoor activities and gatherings, making it a perfect retreat for families. This stunning home features a brand-new roof, ensuring peace of mind for years to come. Enjoy modern living with new appliances, stylish hardware, and updated light fixtures that enhance the home's luxurious appeal.
- Type:
- Single Family
- Sq.Ft.:
- 2,016
- Status:
- Active
- Beds:
- 4
- Lot size:
- 0.15 Acres
- Year built:
- 2015
- Baths:
- 2.00
- MLS#:
- 559214
ADDITIONAL INFORMATION
Welcoming 4-bedroom, 2-bath home spanning 2,016 square feet in the desirable Meadows at Creekside subdivision. The open-concept layout features a comfortable living room with a cozy fireplace and a formal dining room, perfect for both everyday living and special occasions. The kitchen offers a island and bar seating, providing plenty of space for cooking and casual dining.With raised ceilings, crown molding, and a covered patio for outdoor enjoyment, this home offers both style and functionality. Reach out today to schedule your private showing!
$549,000
4302 Sunflower Lane Temple, TX 76502
- Type:
- Single Family
- Sq.Ft.:
- 2,128
- Status:
- Active
- Beds:
- 3
- Lot size:
- 0.26 Acres
- Year built:
- 2024
- Baths:
- 2.00
- MLS#:
- 554637
ADDITIONAL INFORMATION
The Wimberley plan delivers over 2,100 square feet of thoughtfully crafted living space, blending style and functionality for modern living. This spacious home includes a dedicated study, ideal for working from home or pursuing hobbies. The heart of the Wimberley is its enormous kitchen island, perfect for meal prep and casual dining, complemented by a gas cooktop that makes cooking for family gatherings a breeze. The living area is highlighted by beautiful, beamed ceilings and a cozy electric fireplace, creating a warm and inviting atmosphere that's perfect for relaxation and entertaining. Whether you're cooking in the gourmet kitchen or unwinding in the living room, the Wimberley plan is designed to meet all your needs with style and comfort. The master bedroom in the Wimberley plan is a serene retreat, featuring a stunning beamed ceiling that adds a touch of rustic elegance. A ceiling fan provides comfort year-round, enhancing the room's cozy ambiance. The master bath is designed for luxury and convenience, offering a spacious walk-in shower and a large walk-in closet, providing ample storage and organization. This well-appointed space ensures that every day begins and ends in comfort and style. Residents with a Wildflower membership gain access to a full range of amenities designed to enhance their lifestyle. Enjoy a round of golf on the pristine course, take a refreshing dip in the swimming pool, or challenge friends to a game of Pickle Ball or tennis. Stay active with a fully-equipped gym and unwind with a delicious meal at the on-site restaurant. The Wildflower membership truly offers something for everyone, making it easy to embrace an active and social lifestyle.
$519,000
4306 Sunflower Lane Temple, TX 76502
- Type:
- Single Family
- Sq.Ft.:
- 1,954
- Status:
- Active
- Beds:
- 3
- Lot size:
- 0.26 Acres
- Year built:
- 2024
- Baths:
- 2.00
- MLS#:
- 554626
ADDITIONAL INFORMATION
This elegant Bartlett plan at Wildflower Country Club offers an invitation to an active lifestyle of recreation and elegance. With over 1,900 square feet of thoughtfully designed living space and a 2-car side entry garage, this home offers the perfect balance of space and comfort for those who desire a well-proportioned home without the excess. Upon entry, dual pop-up ceilings with crown molding create a stunning visual design, setting the tone for elegance throughout the home. The heart of the home is the well-appointed kitchen with gas cooktop, seamlessly integrated into the living space, making it perfect for both daily living and entertaining guests. Each guest bedroom boasts generous dimensions, providing plenty of room for furnishings and personal belongings. The master bedroom features a beamed vaulted ceiling that adds a touch of grandeur, and the spacious master closet provides ample storage for your wardrobe and accessories. Indulge in luxury within the master bathroom, where a large walk-in shower with a zero-threshold entry creates a spa-like atmosphere. Residents with a Wildflower membership gain access to a full range of amenities designed to enhance their lifestyle. Enjoy a round of golf on the pristine course, take a refreshing dip in the swimming pool, or challenge friends to a game of Pickle Ball or tennis. Stay active with a fully-equipped gym and unwind with a delicious meal at the on-site restaurant. The Wildflower membership truly offers something for everyone, making it easy to embrace an active and social lifestyle.
 |
| This information is provided by the Central Texas Multiple Listing Service, Inc., and is deemed to be reliable but is not guaranteed. IDX information is provided exclusively for consumers’ personal, non-commercial use, that it may not be used for any purpose other than to identify prospective properties consumers may be interested in purchasing. Copyright 2024 Four Rivers Association of Realtors/Central Texas MLS. All rights reserved. |

Listings courtesy of Unlock MLS as distributed by MLS GRID. Based on information submitted to the MLS GRID as of {{last updated}}. All data is obtained from various sources and may not have been verified by broker or MLS GRID. Supplied Open House Information is subject to change without notice. All information should be independently reviewed and verified for accuracy. Properties may or may not be listed by the office/agent presenting the information. Properties displayed may be listed or sold by various participants in the MLS. Listings courtesy of ACTRIS MLS as distributed by MLS GRID, based on information submitted to the MLS GRID as of {{last updated}}.. All data is obtained from various sources and may not have been verified by broker or MLS GRID. Supplied Open House Information is subject to change without notice. All information should be independently reviewed and verified for accuracy. Properties may or may not be listed by the office/agent presenting the information. The Digital Millennium Copyright Act of 1998, 17 U.S.C. § 512 (the “DMCA”) provides recourse for copyright owners who believe that material appearing on the Internet infringes their rights under U.S. copyright law. If you believe in good faith that any content or material made available in connection with our website or services infringes your copyright, you (or your agent) may send us a notice requesting that the content or material be removed, or access to it blocked. Notices must be sent in writing by email to [email protected]. The DMCA requires that your notice of alleged copyright infringement include the following information: (1) description of the copyrighted work that is the subject of claimed infringement; (2) description of the alleged infringing content and information sufficient to permit us to locate the content; (3) contact information for you, including your address, telephone number and email address; (4) a statement by you that you have a good faith belief that the content in the manner complained of is not authorized by the copyright owner, or its agent, or by the operation of any law; (5) a statement by you, signed under penalty of perjury, that the inf
Temple Real Estate
The median home value in Temple, TX is $285,000. This is higher than the county median home value of $255,300. The national median home value is $338,100. The average price of homes sold in Temple, TX is $285,000. Approximately 49.48% of Temple homes are owned, compared to 42.29% rented, while 8.23% are vacant. Temple real estate listings include condos, townhomes, and single family homes for sale. Commercial properties are also available. If you see a property you’re interested in, contact a Temple real estate agent to arrange a tour today!
Temple, Texas has a population of 80,793. Temple is less family-centric than the surrounding county with 31.55% of the households containing married families with children. The county average for households married with children is 32.07%.
The median household income in Temple, Texas is $56,058. The median household income for the surrounding county is $57,932 compared to the national median of $69,021. The median age of people living in Temple is 33.8 years.
Temple Weather
The average high temperature in July is 94.9 degrees, with an average low temperature in January of 35.6 degrees. The average rainfall is approximately 36.6 inches per year, with 0.2 inches of snow per year.




