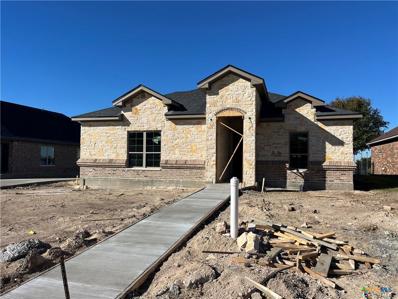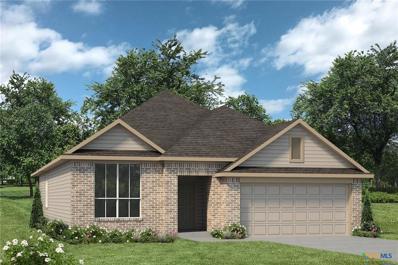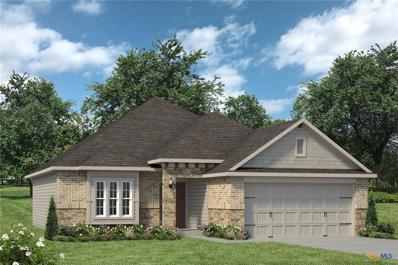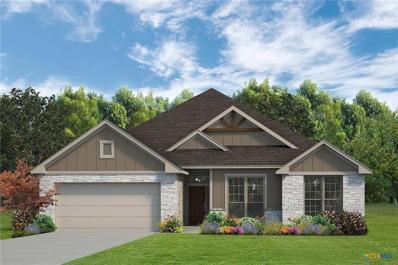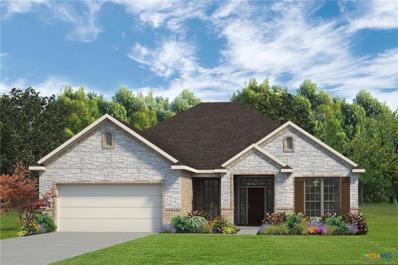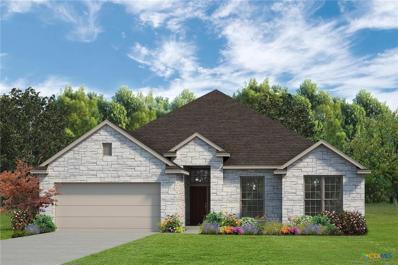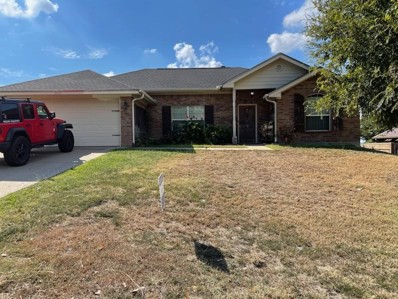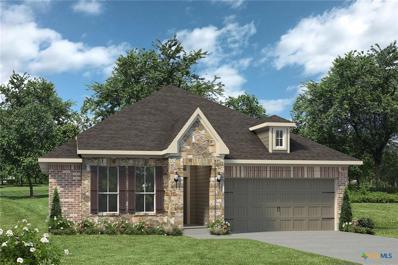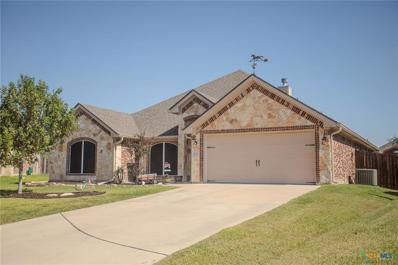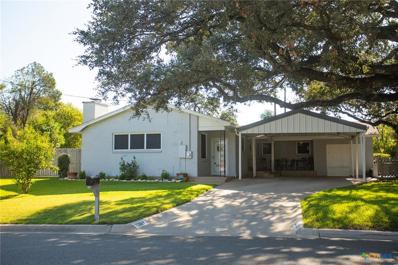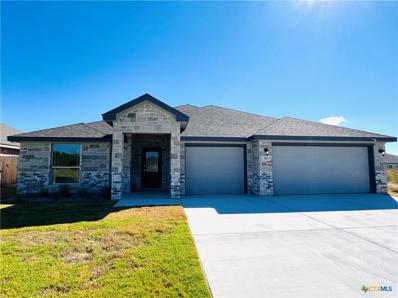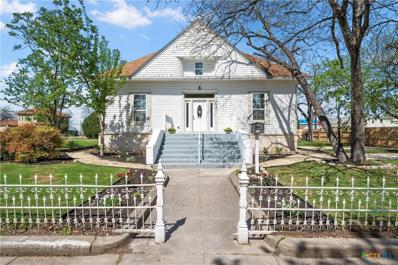Temple TX Homes for Sale
- Type:
- Single Family
- Sq.Ft.:
- 2,016
- Status:
- Active
- Beds:
- 4
- Lot size:
- 0.15 Acres
- Year built:
- 2015
- Baths:
- 2.00
- MLS#:
- 559214
ADDITIONAL INFORMATION
Welcoming 4-bedroom, 2-bath home spanning 2,016 square feet in the desirable Meadows at Creekside subdivision. The open-concept layout features a comfortable living room with a cozy fireplace and a formal dining room, perfect for both everyday living and special occasions. The kitchen offers a island and bar seating, providing plenty of space for cooking and casual dining.With raised ceilings, crown molding, and a covered patio for outdoor enjoyment, this home offers both style and functionality. Reach out today to schedule your private showing!
$549,000
4302 Sunflower Lane Temple, TX 76502
- Type:
- Single Family
- Sq.Ft.:
- 2,128
- Status:
- Active
- Beds:
- 3
- Lot size:
- 0.26 Acres
- Year built:
- 2024
- Baths:
- 2.00
- MLS#:
- 554637
ADDITIONAL INFORMATION
The Wimberley plan delivers over 2,100 square feet of thoughtfully crafted living space, blending style and functionality for modern living. This spacious home includes a dedicated study, ideal for working from home or pursuing hobbies. The heart of the Wimberley is its enormous kitchen island, perfect for meal prep and casual dining, complemented by a gas cooktop that makes cooking for family gatherings a breeze. The living area is highlighted by beautiful, beamed ceilings and a cozy electric fireplace, creating a warm and inviting atmosphere that's perfect for relaxation and entertaining. Whether you're cooking in the gourmet kitchen or unwinding in the living room, the Wimberley plan is designed to meet all your needs with style and comfort. The master bedroom in the Wimberley plan is a serene retreat, featuring a stunning beamed ceiling that adds a touch of rustic elegance. A ceiling fan provides comfort year-round, enhancing the room's cozy ambiance. The master bath is designed for luxury and convenience, offering a spacious walk-in shower and a large walk-in closet, providing ample storage and organization. This well-appointed space ensures that every day begins and ends in comfort and style. Residents with a Wildflower membership gain access to a full range of amenities designed to enhance their lifestyle. Enjoy a round of golf on the pristine course, take a refreshing dip in the swimming pool, or challenge friends to a game of Pickle Ball or tennis. Stay active with a fully-equipped gym and unwind with a delicious meal at the on-site restaurant. The Wildflower membership truly offers something for everyone, making it easy to embrace an active and social lifestyle.
$519,000
4306 Sunflower Lane Temple, TX 76502
- Type:
- Single Family
- Sq.Ft.:
- 1,954
- Status:
- Active
- Beds:
- 3
- Lot size:
- 0.26 Acres
- Year built:
- 2024
- Baths:
- 2.00
- MLS#:
- 554626
ADDITIONAL INFORMATION
This elegant Bartlett plan at Wildflower Country Club offers an invitation to an active lifestyle of recreation and elegance. With over 1,900 square feet of thoughtfully designed living space and a 2-car side entry garage, this home offers the perfect balance of space and comfort for those who desire a well-proportioned home without the excess. Upon entry, dual pop-up ceilings with crown molding create a stunning visual design, setting the tone for elegance throughout the home. The heart of the home is the well-appointed kitchen with gas cooktop, seamlessly integrated into the living space, making it perfect for both daily living and entertaining guests. Each guest bedroom boasts generous dimensions, providing plenty of room for furnishings and personal belongings. The master bedroom features a beamed vaulted ceiling that adds a touch of grandeur, and the spacious master closet provides ample storage for your wardrobe and accessories. Indulge in luxury within the master bathroom, where a large walk-in shower with a zero-threshold entry creates a spa-like atmosphere. Residents with a Wildflower membership gain access to a full range of amenities designed to enhance their lifestyle. Enjoy a round of golf on the pristine course, take a refreshing dip in the swimming pool, or challenge friends to a game of Pickle Ball or tennis. Stay active with a fully-equipped gym and unwind with a delicious meal at the on-site restaurant. The Wildflower membership truly offers something for everyone, making it easy to embrace an active and social lifestyle.
$679,000
4316 Sunflower Lane Temple, TX 76502
- Type:
- Single Family
- Sq.Ft.:
- 2,452
- Status:
- Active
- Beds:
- 4
- Lot size:
- 0.26 Acres
- Year built:
- 2024
- Baths:
- 3.00
- MLS#:
- 554391
ADDITIONAL INFORMATION
Welcome to the Riviera plan, a stunning residence that checks all the boxes. From the moment you enter, you’ll be enveloped in an atmosphere of elegance and comfort. The dedicated study offers a quiet sanctuary, perfect for productivity, while the formal dining room sets the stage for memorable family gatherings. In the living room, a wood-beamed ceiling adds rustic charm, creating a cozy ambiance for relaxing with loved ones. Enjoy the convenience of a gas fireplace in both the family room and on the outdoor patio, allowing you to savor the flicker of flames year-round, whether indoors or out. Spanning over 2,450 square feet, the Riviera plan provides generous space for both living and entertaining. With four spacious bedrooms and 2.5 baths, there’s plenty of room for everyone to unwind in style. Step outside to the expansive back patio, where outdoor living takes center stage. Whether hosting al fresco dinners or unwinding with a good book by the gas fireplace, this outdoor oasis is the perfect backdrop for creating lasting memories. Residents with a Wildflower membership gain access to a full range of amenities designed to enhance their lifestyle. Enjoy a round of golf on the pristine course, take a refreshing dip in the swimming pool, or challenge friends to a game of Pickle Ball or tennis. Stay active with a fully-equipped gym and unwind with a delicious meal at the on-site restaurant. The Wildflower membership truly offers something for everyone, making it easy to embrace an active and social lifestyle.
$460,000
10311 Bryson Drive Temple, TX 76502
- Type:
- Single Family
- Sq.Ft.:
- 2,387
- Status:
- Active
- Beds:
- 4
- Lot size:
- 0.22 Acres
- Year built:
- 2017
- Baths:
- 3.00
- MLS#:
- 559153
ADDITIONAL INFORMATION
Get $4,000 in closing cost assistance with approved lender! MOVE-IN READY 4BR/3BA HOME IN BELTON ISD! This stunning home features an open floor plan with large windows that fill the space with natural light, complemented by stylish tile flooring, recessed lighting, and crown molding throughout the main living areas. The modern kitchen includes a breakfast area, an eat-at-center island, granite countertops, designer backsplash, stainless steel appliances, abundant cabinet space, and a spacious pantry. The master suite offers his-and-hers vanities with granite countertops, a garden tub, a walk-in shower, and a massive walk-through closet with direct access to a large laundry room featuring additional shelf space and granite countertops. Three additional bedrooms come with ceiling fans, large windows, and ample closet space. The two extra bathrooms also include granite countertops and shower/tub combinations. Enjoy the backyard’s large covered patio with a ceiling fan, privacy fence, and sprinkler system. The neighborhood offers a community pool, playground, and sports field for added convenience and enjoyment. NEW ROOF installed in JULY 2024! This home is ready and easy to show—schedule your tour today!
$294,900
1972 Meridian Loop Temple, TX 76504
- Type:
- Single Family
- Sq.Ft.:
- 2,042
- Status:
- Active
- Beds:
- 4
- Lot size:
- 0.18 Acres
- Year built:
- 2024
- Baths:
- 3.00
- MLS#:
- 559193
ADDITIONAL INFORMATION
This 4 bedroom, 3 bath home is exactly what you’ve been looking for. It's the perfect home for those looking for a private space for guests, or added privacy. With walk-in closets in every bedroom and dual walk-in closets in the primary, you won’t run out of storage space. Walk into your open concept living area, where you’ll have more than enough room to cuddle up or host all of your friends. Additional upgrades include: stainless steel appliances, tile backsplash, prewired for pendant lights, additional vanity sink in the primary bedroom, and a walk-in shower.
- Type:
- Single Family
- Sq.Ft.:
- 1,620
- Status:
- Active
- Beds:
- 3
- Lot size:
- 0.15 Acres
- Year built:
- 2024
- Baths:
- 2.00
- MLS#:
- 559188
ADDITIONAL INFORMATION
Our most popular floor plan! This charming 3 bedroom, 2 bath home is known for its intelligent use of space and now features an even more open living area. The large kitchen granite-topped island opens up to your living room to provide a cozy flow throughout the home. Your dining room features the most charming front window you’ll ever see, which is accented by your gorgeous front elevation. Featuring large walk-in closets, luxury flooring, and volume ceilings – this home certainly delivers when it comes to affordable luxury. Additional options included: Stainless steel appliances, a decorative tile backsplash, additional LED recessed lighting, an exterior coach light, kitchen is prewired for pendant lighting, a dual primary bathroom vanity, and three 2020 windows added to the primary bedroom.
- Type:
- Single Family
- Sq.Ft.:
- 2,043
- Status:
- Active
- Beds:
- 4
- Lot size:
- 0.15 Acres
- Year built:
- 2024
- Baths:
- 3.00
- MLS#:
- 559175
ADDITIONAL INFORMATION
This 4 bedroom, 3 bath home is exactly what you’ve been looking for. Featuring a secondary bedroom suite, it’s the perfect home for those looking for a private space for guests. With walk-in closets in every bedroom and dual walk-in closets in the primary, you won’t run out of storage space. Walk into your open concept living area, where you’ll have more than enough room to host a big group of people. Additional options included: Stainless steel appliances, upper cabinets above washer and dryer in the utility room, Level 2 granite throughout, a Level 2 decorative tile backsplash, an exterior coach light, pendant lighting in the kitchen, and a single basin kitchen sink
- Type:
- Single Family
- Sq.Ft.:
- 1,875
- Status:
- Active
- Beds:
- 4
- Lot size:
- 0.16 Acres
- Year built:
- 2024
- Baths:
- 2.00
- MLS#:
- 559171
ADDITIONAL INFORMATION
- Type:
- Single Family
- Sq.Ft.:
- 1,958
- Status:
- Active
- Beds:
- 3
- Lot size:
- 0.15 Acres
- Year built:
- 2024
- Baths:
- 2.00
- MLS#:
- 559169
ADDITIONAL INFORMATION
- Type:
- Single Family
- Sq.Ft.:
- 1,875
- Status:
- Active
- Beds:
- 4
- Lot size:
- 0.18 Acres
- Year built:
- 2024
- Baths:
- 2.00
- MLS#:
- 559168
ADDITIONAL INFORMATION
$229,500
5413 Dons Trail Temple, TX 76502
- Type:
- Single Family-Detached
- Sq.Ft.:
- 1,495
- Status:
- Active
- Beds:
- 3
- Lot size:
- 0.21 Acres
- Year built:
- 2004
- Baths:
- 2.00
- MLS#:
- 225967
- Subdivision:
- West Ridge
ADDITIONAL INFORMATION
Beautiful, house in Temple waiting for someone to make it their home.
$283,200
1529 Hillside Drive Temple, TX 76502
- Type:
- Single Family
- Sq.Ft.:
- 1,517
- Status:
- Active
- Beds:
- 3
- Lot size:
- 0.14 Acres
- Year built:
- 2024
- Baths:
- 2.00
- MLS#:
- 559102
ADDITIONAL INFORMATION
A popular choice among families seeking large gathering spaces and ample storage, this home offers luxury living with 3 bedrooms and 2 baths. This beautiful home features large secondary bedrooms with walk-in closets. Open living, dining and kitchen provides abundant space, without all of the cost. Picture yourself washing your dishes as you look out your window after dinner. The primary bedroom suite is fit for a king-sized bed, and features a large walk-in closet. Secondary bedrooms gleam with natural light and tall ceilings. Additional upgrades include: stainless steel appliances, painted cabinets, integral blinds at the rear door, prewired for pendant lights, additional vanity sink in the primary bedroom, and a door from the primary closet to the utility room.
- Type:
- Single Family
- Sq.Ft.:
- 1,192
- Status:
- Active
- Beds:
- 3
- Lot size:
- 2.5 Acres
- Year built:
- 1970
- Baths:
- 1.00
- MLS#:
- 3204506
- Subdivision:
- J Hobson
ADDITIONAL INFORMATION
Planning that weekend adventure has never been easier, with this gem sitting less than 2.5 miles from the natural beauty of Belton Lake! If city life or errands are more your style, you've got both Temple and Belton within a 10-mile reach. This makes any essential everyday outings a breeze. Nestled on 2.5 acres, this property beams with potential! Whether you picture it as your homestead or a thriving investment, the versatility here is just amazing. Built in 1970, the home provides 3 bedrooms and a bathroom, all with a relaxed, country charm. The way this property plays with space—the outbuildings, scattered trees offering that unique rural vibe—is just perfect for those 4H or FFA projects. Got a business idea, you could run it right here from home! Think this could be your next adventure? Don't hesitate! Schedule a visit and secure this piece of Texan paradise.
- Type:
- Single Family-Detached
- Sq.Ft.:
- 1,192
- Status:
- Active
- Beds:
- 3
- Lot size:
- 2.5 Acres
- Year built:
- 1970
- Baths:
- 1.00
- MLS#:
- 225935
- Subdivision:
- J Hobson
ADDITIONAL INFORMATION
Planning that weekend adventure has never been easier, with this gem sitting less than 2.5 miles from the natural beauty of Belton Lake! If city life or errands are more your style, you've got both Temple and Belton within a 10-mile reach. This makes any essential everyday outings a breeze. Nestled on 2.5 acres, this property beams with potential! Whether you picture it as your homestead or a thriving investment, the versatility here is just amazing. Built in 1970, the home provides 3 bedrooms and a bathroom, all with a relaxed, country charm. The way this property plays with space—the outbuildings, scattered trees offering that unique rural vibe—is just perfect for those 4H or FFA projects. Got a business idea, you could run it right here from home! Think this could be your next adventure? Don't hesitate! Schedule a visit and secure this piece of Texan paradise.
$199,800
805 Antelope Trl Temple, TX 76504
- Type:
- Single Family
- Sq.Ft.:
- 1,723
- Status:
- Active
- Beds:
- 4
- Lot size:
- 0.17 Acres
- Year built:
- 1988
- Baths:
- 3.00
- MLS#:
- 6748525
- Subdivision:
- Western Hills 7th Ext Rep
ADDITIONAL INFORMATION
30K PRICE REDUCTION - UPDATED 2 STORY HOME IN CONVENIENT, QUIET ESTABLISHED NEIGHBORHOOD ON LARGE CORNER LOT. Spacious private master retreat 1st floor with walkin closet, high ceilings, updated bath has double vanities, jetted tub/separate walkin shower. Open kitchen with breakfast area - open to living/dining, stainless appliances. 3 bedrooms and full bath up, living room has high ceilings, wood burning fireplace - lots of windows, backyard has a covered patio, privacy fenced yard. Close to shopping, restaurants. SELLING AS IS
- Type:
- Single Family
- Sq.Ft.:
- 1,192
- Status:
- Active
- Beds:
- 3
- Lot size:
- 2.5 Acres
- Year built:
- 1970
- Baths:
- 1.00
- MLS#:
- 558941
ADDITIONAL INFORMATION
Planning that weekend adventure has never been easier, with this gem sitting less than 2.5 miles from the natural beauty of Belton Lake! If city life or errands are more your style, you've got both Temple and Belton within a 10-mile reach. This makes any essential everyday outings a breeze. Nestled on 2.5 acres, this property beams with potential! Whether you picture it as your homestead or a thriving investment, the versatility here is just amazing. Built in 1970, the home provides 3 bedrooms and a bathroom, all with a relaxed, country charm. The way this property plays with space—the outbuildings, scattered trees offering that unique rural vibe—is just perfect for those 4H or FFA projects. Got a business idea, you could run it right here from home! Think this could be your next adventure? Don't hesitate! Schedule a visit and secure this piece of Texan paradise.
- Type:
- Single Family
- Sq.Ft.:
- 1,598
- Status:
- Active
- Beds:
- 3
- Lot size:
- 0.31 Acres
- Year built:
- 2007
- Baths:
- 2.00
- MLS#:
- 4400773
- Subdivision:
- Stonegate
ADDITIONAL INFORMATION
Located in the quiet Stonegate subdivision, this 3-bedroom, 2-bathroom all-brick home offers both modern convenience and comfort. The eat-in kitchen boasts smart Samsung appliances, including an oven with an air fryer, all controllable from your phone. Granite countertops, ample cabinet space, and a large pantry provide plenty of room for storage and meal prep. The home features high ceilings for a grand feel, abundant natural light, a cozy fireplace, and a covered patio perfect for relaxing or entertaining. Both bathrooms are equipped with bidets, adding an extra touch of luxury. The master suite includes a large walk-in closet, a spacious jacuzzi tub, and a separate walk-in shower. Situated on an oversized cul-de-sac lot with no HOA fees, this home provides a peaceful setting just minutes from Scott & White Hospital, shopping centers, grocery stores, an IMAX theater, and local parks. Ideal for those seeking a tranquil yet accessible lifestyle!
- Type:
- Single Family
- Sq.Ft.:
- 2,207
- Status:
- Active
- Beds:
- 4
- Lot size:
- 0.23 Acres
- Year built:
- 2017
- Baths:
- 3.00
- MLS#:
- 558784
ADDITIONAL INFORMATION
Looking for your own private homestead with custom-built chicken coop that is wired for electricity, outdoor garden area that includes a separate irrigation system and Tuff Shed? How about reaping the fruitful rewards from your very own Peach, Plum, and Pear trees or blackberry bushes? Then this is the house for YOU! This 4 bedroom, 2.5 bath home sits on a quiet cul-de-sac with easy access to Belton and Temple. The split floor plan is just what you want. Owners have converted the fourth bedroom to an office but can easily be turned back into a bedroom. Guest bedrooms share an updated bathroom with craftsman-style vanity and shower/tub combo. The large living space with woodburning fireplace and huge picture window is open to the kitchen and dining areas. Great for entertaining!! You can choose to eat in the dining area or at the large granite kitchen island. Lots of options!! Amenities include upgraded custom kitchen cabinets, a security system, surround sound speakers in the living area and back patio, and spray-foamed insulated and floored attic space for extra storage. Master bedroom is located off the separate laundry room that includes a mud sink. Enjoy the newly upgraded master bathroom with dual vanities, huge soaking tub, separate shower and luxury walk-in closet with built-ins. Did we mention the brand NEW Roof and NEW water heater? This lovely one owner home was custom built by local builder Smalley. Call US today for your appointment and Let Us Lead You Home.
$261,900
614 Sabine Circle Temple, TX 76504
- Type:
- Single Family
- Sq.Ft.:
- 1,924
- Status:
- Active
- Beds:
- 4
- Lot size:
- 0.27 Acres
- Year built:
- 1994
- Baths:
- 2.00
- MLS#:
- 558802
ADDITIONAL INFORMATION
Don't miss out on this one! Spacious 4-bedroom 2 bath, 2 car garage located on a large corner lot in a cul-de-sac in Western Hills subdivision. Features a spacious floorplan including two living areas, formal and informal dining, 2" wood blinds throughout home. Open concept kitchen with center island, ample cabinets & cabinet space, pantry, work study space, refrigerator & dishwasher. Primary suite is spacious with nice bathroom and double vanities, separate shower, garden tub, and nice size closet space. Additional bedrooms with closet space and ceiling fans. Recently replaced roof, gutters, and screens across the back of the home. Peaceful backyard with storage shed. This is a must see, so whether you are a first-time homebuyer looking for a great deal or a savvy investor seeking a great value, this home is a great place to consider.
- Type:
- Single Family
- Sq.Ft.:
- 1,508
- Status:
- Active
- Beds:
- 3
- Lot size:
- 0.18 Acres
- Year built:
- 2019
- Baths:
- 2.00
- MLS#:
- 558839
ADDITIONAL INFORMATION
Discover your dream home in the heart of Central, Texas! This beautifully appointed residence offers an ideal blend of modern amenities and classic charm, making it perfect for both families and individuals alike. Step inside to find an open-concept floor plan that seamlessly connects the living room, dining area, and kitchen. Large windows flood the space with natural light, creating a warm and inviting atmosphere. The chef's kitchen is a culinary delight, featuring stainless steel appliances, granite countertops, ample cabinetry, and a spacious island with seating. It’s perfect for entertaining friends and family or enjoying quiet meals at home. This home boasts 3 generously sized bedrooms, including a luxurious master suite with a private bathroom and walk-in closet. Each bedroom offers plenty of space and comfort, making it a peaceful retreat for everyone. Step outside to your own backyard paradise! The private outdoor space is perfect for hosting summer barbecues, gardening, or simply relaxing under the Texas sun. With covered patio, it’s the ideal spot for unwinding after a long day. Located in a friendly neighborhood, you’ll enjoy easy access to local parks, schools, shopping centers, and dining options. Temple’s vibrant community and convenient location make it a fantastic place to call home. Don’t miss this incredible opportunity to own a piece of Temple! Schedule your private showing today and experience all that 1122 Lilac Ledge Drive has to offer. Whether you're looking to buy your first home or seeking a new place for your family, this property is ready to welcome you!
- Type:
- Single Family
- Sq.Ft.:
- 3,045
- Status:
- Active
- Beds:
- 4
- Lot size:
- 0.21 Acres
- Year built:
- 2004
- Baths:
- 4.00
- MLS#:
- 558245
ADDITIONAL INFORMATION
Welcome to this stunning 4-bedroom, 3.5-bath property with an office and formal dining room, located in the highly sought-after Woodbridge Creek neighborhood. Close to local shopping and dining, this home offers both elegance and convenience. Step inside to high ceilings, recessed lighting and a spacious living room featuring a fireplace and abundant natural light. The gourmet kitchen is a chef's dream with granite countertops, stainless steel appliances, custom cabinetry with plenty of storage, a center island, and a generously sized eat-in area. The expansive primary suite includes a double vanity, a jetted tub, and an oversized walk-in shower. Three additional bedrooms provide plenty of space, with one offering an en-suite bath for added convenience. Upstairs, the large flex/bonus room creates the perfect entertainment space, complete with ample storage and easy attic access for even more space. Outside, enjoy the mature trees and a large covered patio with a ceiling fan, perfect for relaxing in the privacy of your fenced yard. The home also includes an extra parking pad, a shed and automatic sprinklers. Recent upgrades include HVAC system in 2023, a roof replacement in 2024, and the refrigerator conveys with the sale of the property. Don’t miss this incredible opportunity!
- Type:
- Single Family
- Sq.Ft.:
- 2,200
- Status:
- Active
- Beds:
- 3
- Lot size:
- 0.41 Acres
- Year built:
- 1954
- Baths:
- 2.00
- MLS#:
- 558701
ADDITIONAL INFORMATION
Come experience the charm of this Legacy Oak Tree House! You cannot miss this opportunity to own one of the largest Live Oaks in Bell County!!! This tree will captivate your attention as one of the top 20 Live Oaks in the whole State of Texas. If the front yard tree doesn't grab your attention, the house on TWO LOTS sure will. With plenty of space for all your living needs, this brick 3 bedroom plus bonus room and 2 bath home will have you staying indoors. Multiple living areas plus the bonus room with a separate entrance offer the space you desire. The entire kitchen has been newly upgraded and includes updated appliances and center island. Utilize your new gas cooktop or built-in oven and microwave to make the perfect meal. Interior updates include recessed lighting and crown molding added in the den, new flooring installed in the kitchen, hallway, bathroom, bedrooms and laundry room, plus areas with refinished original hardwood floors. The property has new blinds on all windows and new solar screens added to reduce electricity bills. Sellers added metal carport and painted exterior brick and gutters. Enjoy the multiple patios and utilize the 2 outbuildings for all your storage needs. The A/C unit was replaced 2022. This is your chance to own a home that has Great Bones and is cosmetically upgraded! Call US today for your appointment and Let Us Lead You Home.
$389,500
913 Antelope Trail Temple, TX 76504
- Type:
- Single Family
- Sq.Ft.:
- 2,125
- Status:
- Active
- Beds:
- 4
- Lot size:
- 0.18 Acres
- Year built:
- 2024
- Baths:
- 3.00
- MLS#:
- 558741
ADDITIONAL INFORMATION
Welcome to this beautiful new 4BR/2.5BA home, with almost 2,200sqft of living space, and Three Car Garage. This home features many incredible finishes that are sure to catch your attention. Inside you will find wood tile Flooring, Granite counter tops, Stainless appliances, Custom Cabinets, and much more. The kitchen is truly a dream come true. This kitchen features a huge island overlooking the family room, with an abundance of counter and cabinet space. Attached to the large master bedroom, is a well laid out master bathroom, including a huge walk-in shower, garden tub, double vanities, and large walk-in closet. If you are looking for space, this home has plenty of it. The spacious extra bedrooms and huge extra bath, make this home easy for the whole family to enjoy. Home location is essential. Located Just a couple of minutes from Scott & White, Dining, and shopping, with easy access to I-35 for all of your travel needs. Come see this charming home for yourself! Huge Buyer Incentives available.
$369,000
W Avenue I Temple, TX 76504
- Type:
- Single Family
- Sq.Ft.:
- 2,504
- Status:
- Active
- Beds:
- 3
- Lot size:
- 0.26 Acres
- Year built:
- 1899
- Baths:
- 3.00
- MLS#:
- 558771
ADDITIONAL INFORMATION
Welcome to this charming 19th-century remodeled home, where timeless elegance meets modern convenience. Situated in a desirable location, this residence boasts a myriad of features sure to captivate discerning buyers. Upon entering, you'll be greeted by a grand foyer that sets the tone for the rest of the home. The spacious living room and dining room areas offer the perfect space for entertaining guests or relaxing with loved ones. High ceilings and 8-foot doors add to the grandeur of the home, creating an atmosphere of luxury and sophistication. This home features three bedrooms, with the flexibility of a bonus room that could easily serve as a 4th bedroom, an office, or a media room. The possibilities are endless. Additionally, there are 2 1/2 bathrooms, ensuring ample space and convenience for the entire household. The kitchen is equipped with stainless steel appliances, including a hands-free sensor kitchen faucet, and adorned with elegant granite countertops. A convenient coffee station adds a touch of luxury to your morning routine. Original hardwood floors can be found throughout much of the home, adding warmth and character to each room. An ingenious use of space under the stairs creates a unique area that could be utilized as a cozy dog room, providing a comfortable retreat for furry family members. Step outside to discover a recently installed wooden fence and two gates, offering privacy and security. The expansive yard features fresh sod and an automatic irrigation system, ensuring lush greenery year-round. Notably, this property is located in a zoned neighborhood service district, allowing for some commercial purposes. Prospective buyers are encouraged to check zoning regulations for acceptable uses, opening up a world of possibilities for this remarkable property. Don't miss your chance to own a piece of history while enjoying the comforts of modern living. Schedule a viewing today and experience the timeless charm of this exquisite home for yourself
 |
| This information is provided by the Central Texas Multiple Listing Service, Inc., and is deemed to be reliable but is not guaranteed. IDX information is provided exclusively for consumers’ personal, non-commercial use, that it may not be used for any purpose other than to identify prospective properties consumers may be interested in purchasing. Copyright 2024 Four Rivers Association of Realtors/Central Texas MLS. All rights reserved. |

Listings courtesy of Unlock MLS as distributed by MLS GRID. Based on information submitted to the MLS GRID as of {{last updated}}. All data is obtained from various sources and may not have been verified by broker or MLS GRID. Supplied Open House Information is subject to change without notice. All information should be independently reviewed and verified for accuracy. Properties may or may not be listed by the office/agent presenting the information. Properties displayed may be listed or sold by various participants in the MLS. Listings courtesy of ACTRIS MLS as distributed by MLS GRID, based on information submitted to the MLS GRID as of {{last updated}}.. All data is obtained from various sources and may not have been verified by broker or MLS GRID. Supplied Open House Information is subject to change without notice. All information should be independently reviewed and verified for accuracy. Properties may or may not be listed by the office/agent presenting the information. The Digital Millennium Copyright Act of 1998, 17 U.S.C. § 512 (the “DMCA”) provides recourse for copyright owners who believe that material appearing on the Internet infringes their rights under U.S. copyright law. If you believe in good faith that any content or material made available in connection with our website or services infringes your copyright, you (or your agent) may send us a notice requesting that the content or material be removed, or access to it blocked. Notices must be sent in writing by email to [email protected]. The DMCA requires that your notice of alleged copyright infringement include the following information: (1) description of the copyrighted work that is the subject of claimed infringement; (2) description of the alleged infringing content and information sufficient to permit us to locate the content; (3) contact information for you, including your address, telephone number and email address; (4) a statement by you that you have a good faith belief that the content in the manner complained of is not authorized by the copyright owner, or its agent, or by the operation of any law; (5) a statement by you, signed under penalty of perjury, that the inf
Temple Real Estate
The median home value in Temple, TX is $285,000. This is higher than the county median home value of $255,300. The national median home value is $338,100. The average price of homes sold in Temple, TX is $285,000. Approximately 49.48% of Temple homes are owned, compared to 42.29% rented, while 8.23% are vacant. Temple real estate listings include condos, townhomes, and single family homes for sale. Commercial properties are also available. If you see a property you’re interested in, contact a Temple real estate agent to arrange a tour today!
Temple, Texas has a population of 80,793. Temple is less family-centric than the surrounding county with 31.55% of the households containing married families with children. The county average for households married with children is 32.07%.
The median household income in Temple, Texas is $56,058. The median household income for the surrounding county is $57,932 compared to the national median of $69,021. The median age of people living in Temple is 33.8 years.
Temple Weather
The average high temperature in July is 94.9 degrees, with an average low temperature in January of 35.6 degrees. The average rainfall is approximately 36.6 inches per year, with 0.2 inches of snow per year.


