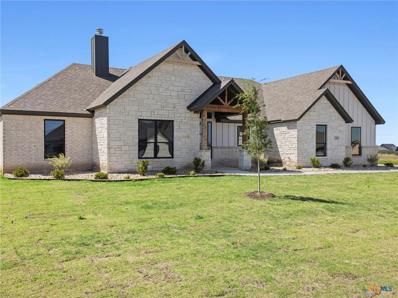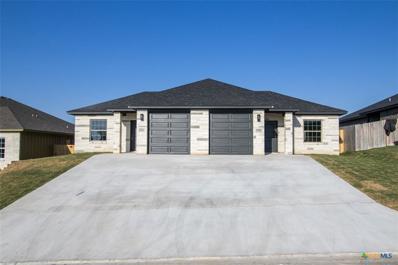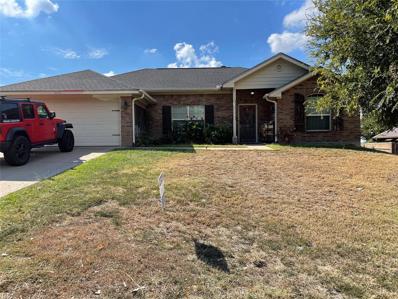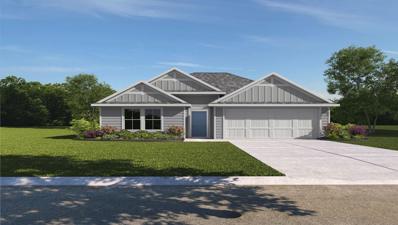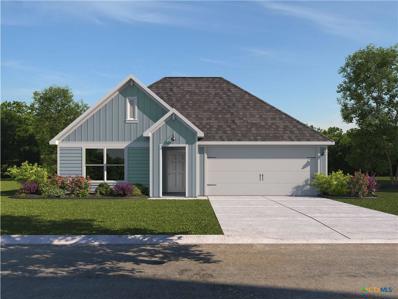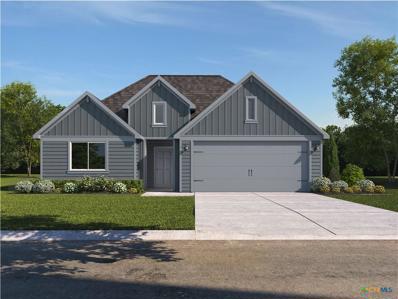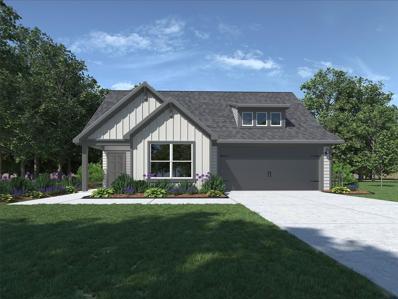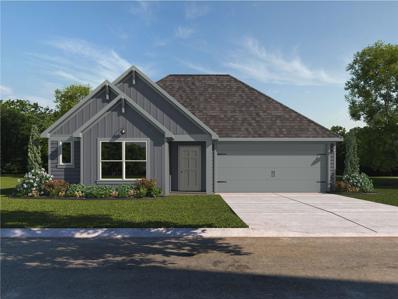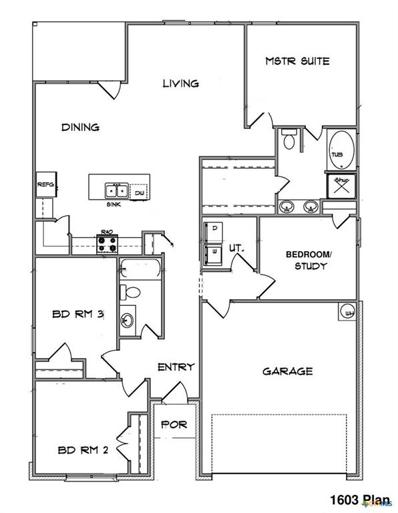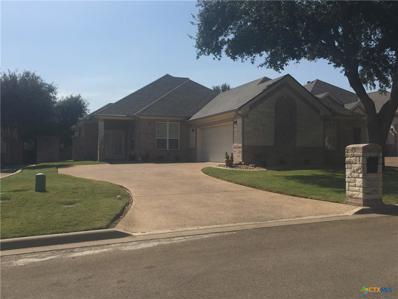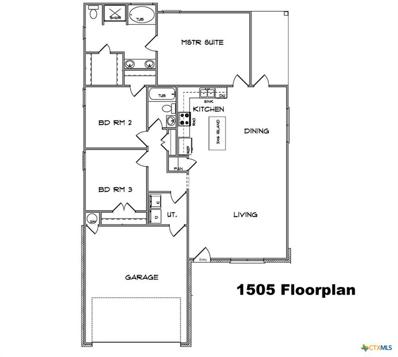Temple TX Homes for Sale
- Type:
- Single Family
- Sq.Ft.:
- 2,669
- Status:
- Active
- Beds:
- 3
- Lot size:
- 0.15 Acres
- Year built:
- 2004
- Baths:
- 3.00
- MLS#:
- 560342
ADDITIONAL INFORMATION
529 Morning Dove Cove is located on a treed cul de sac in Temple and features 3 very large bedrooms, 2.5 bathrooms, and a 2 car garage. This home boasts luxury vinyl plank flooring downstairs, fresh paint, and many other recent updates. The kitchen has granite countertops with a breakfast bar, a large pantry, and an eat-in area that accommodates a good size table! The enormous master suite has separate vanities and large walk-in closets. The back yard is fully fenced. Call your favorite REALTOR® today for a private tour and enjoy shady fall days at 529 Morning Dove Cove!
- Type:
- Single Family
- Sq.Ft.:
- 2,414
- Status:
- Active
- Beds:
- 4
- Lot size:
- 0.5 Acres
- Year built:
- 2024
- Baths:
- 3.00
- MLS#:
- 560260
ADDITIONAL INFORMATION
Welcome to your dream home in the brand new Deer Grove subdivision! This stunning 4-bedroom, 2.5-bathroom property is set on a spacious half-acre lot, providing ample space and endless possibilities. As you step inside, beautiful tile flooring stretches throughout the main living area, and kitchen creating a seamless and stylish look. The thoughtfully designed split floor plan ensures maximum privacy and comfort for all family members. Gourmet kitchen featuring a large kitchen island that serves as a focal point, quartz countertops, gas cook top. This kitchen is both beautiful and functional, offering plenty of workspace and storage for all your culinary needs. Fully enclosed privacy fence, providing a secure and serene retreat in the backyard. You will enjoy the benefits of a fresh and vibrant community, with nearby amenities, Belton ISD schools, and recreational facilities just moments away.
- Type:
- Single Family
- Sq.Ft.:
- 1,790
- Status:
- Active
- Beds:
- 3
- Lot size:
- 0.2 Acres
- Year built:
- 1981
- Baths:
- 2.00
- MLS#:
- 560127
ADDITIONAL INFORMATION
Welcome to Temple! There may not be a more centrally located property on the market than this one right here. Located within minutes of some of the most premier shopping districts in Temple and just 2 minutes from Baylor Scott & White Medical facility. Also located within 2-3 minutes of Temple college, this property is in the epicenter of all things Temple. Looking for that perfect first time home or wanting to upgrade from a smaller home, then we have you covered! This beautiful ranch style home features 3 bedrooms, 2 bathrooms, spacious living room area with beautiful brick fire place. The fenced in backyard provides all the privacy one needs while being big enough to entertain and host family and friends. All of this is covered by huge Oak Trees to give one the shade they need for a hot Texas day. The beauty is also located right behind an amazing park for kids and families and one to enjoy. So come by and see what makes this home so special.
- Type:
- Duplex
- Sq.Ft.:
- 2,740
- Status:
- Active
- Beds:
- n/a
- Lot size:
- 0.19 Acres
- Year built:
- 2024
- Baths:
- MLS#:
- 560165
ADDITIONAL INFORMATION
GREAT INVESTMENT OPPORTUNITY WITH AN AMAZING LOCATION. WITH THIS PROPERTY YOU HAVE MULTIPLE OPTIONS. AS THE OWNER, YOU CAN CHOOSE TO LIVE IN ONE UNIT WHILE RENTING OUT THE OTHER OR YOU CAN RENT OUT BOTH SIDES. FURNISH THEM FOR SHORT TERM RENTALS TO INCLUDE TRAVELING NURSES AND OTHER PROFESSIONALS OR LEAVE THEM UNFURNISHED FOR STUDENTS ATTENDING UMHB AND TEMPLE COLLEGE. THIS UPSCALE DUPLEX IS A MUST SEE. BOTH SIDES HAVE 3 BEDROOMS, 2 BATHROOMS, 1 CAR GARAGE WITH PLENTY OF EXTRA PARKING IN THE DRIVEWAY. PRIVACY FENCING AROUND THE BACK YARD WITH INGROUND WATER SPRINKLER SYSTEM. EACH UNIT INCLUDES A SIDE-BY-SIDE REFRIGERATOR, DISHWASHER, ELECTRIC RANGE, MICROWAVE AND GARBAGE DISPOSAL. THE TALL CEILINGS, LVP FLOORING AND UPGRADED LIGHTING ARE SURE TO CATCH YOUR ATTENTION. COME TAKE A LOOK FOR YOUSELF. CONVIENTLY LOCATED JUST OFF THE LOOP IN TEMPLE TX. JUST MINUTES FROM BS&W HOSPITAL, VA HOSPITAL, UMHB, TEMPLE COLLEGE AND BELTON LAKE.
$230,000
5413 Dons Trail Temple, TX 76502
- Type:
- Single Family
- Sq.Ft.:
- 1,495
- Status:
- Active
- Beds:
- 3
- Lot size:
- 0.21 Acres
- Year built:
- 2004
- Baths:
- 2.00
- MLS#:
- 20755511
- Subdivision:
- West Ridge Sub Ph V
ADDITIONAL INFORMATION
beautiful house waiting for you to make it your home
- Type:
- Single Family
- Sq.Ft.:
- 1,449
- Status:
- Active
- Beds:
- 3
- Lot size:
- 0.08 Acres
- Year built:
- 1976
- Baths:
- 2.00
- MLS#:
- 560146
ADDITIONAL INFORMATION
Don't miss the opportunity to own this beautifully remodeled home, featuring high-end upgrades throughout. The kitchen shines with granite countertops and a dedicated coffee bar, while the living areas boast luxury vinyl plank flooring and elegant crown molding. The master bathroom has been fully renovated for a spa-like experience. Outside, the fenced-in backyard offers full shade under towering oak trees, perfect for relaxing on the newly covered back porch. Conveniently located near major shopping and dining options like HEB, Sam's and Walmart, this home is the perfect blend of comfort and convenience. Make it yours today!
- Type:
- Single Family
- Sq.Ft.:
- 2,137
- Status:
- Active
- Beds:
- 5
- Lot size:
- 0.33 Acres
- Year built:
- 1983
- Baths:
- 3.00
- MLS#:
- 560121
ADDITIONAL INFORMATION
This charming two-story home offers 5 bedrooms and 2 1/2 bathrooms, complete with solar power, and a newer AC unit for energy efficiency and comfort. Priced below market value, this property is a fantastic opportunity for buyers looking for value and potential. The seller is flexible, offering to handle repairs or provide a seller credit, allowing you to customize the home to suit your needs. Don't miss out on this great deal!
$248,470
3018 Clevelander Dr Temple, TX 76504
- Type:
- Single Family
- Sq.Ft.:
- 1,265
- Status:
- Active
- Beds:
- 3
- Lot size:
- 0.14 Acres
- Year built:
- 2019
- Baths:
- 2.00
- MLS#:
- 1276491
- Subdivision:
- South Pointe Ph I
ADDITIONAL INFORMATION
Charming 3-Bedroom, 2-Bath Gem in Temple - Move-In Ready! This adorable 3-bedroom, 2-bath home in Temple is ideally located and packed with thoughtful upgrades. You'll love the extended vinyl plank flooring throughout, the convenience of Chamberlain MyQ smart garage door openers, and the freshly landscaped yard. With a brand new roof installed in July 2024 and a new back fence added in September 2024, this home is built to last. The home also features upgraded light fixtures, ceiling fans in every room, and raised outlets in each bedroom for easy TV mounting. The master bath boasts an exquisite oversized shower, while the kitchen is enhanced with new cabinet pulls and a spacious pantry for extra storage. Prewired for home security system, Seller has maintanied an Ellis Air extended warranty (with bi-annual inspections. Enjoy the outdoor and relax in your private, enclosed back patio. This beautiful home is ready to welcome its next owner—schedule a tour today
$275,000
8922 Alabama Avenue Temple, TX 76502
- Type:
- Single Family
- Sq.Ft.:
- 1,508
- Status:
- Active
- Beds:
- 3
- Lot size:
- 0.18 Acres
- Year built:
- 2022
- Baths:
- 2.00
- MLS#:
- 560015
ADDITIONAL INFORMATION
Welcome home to this beautifully maintained 3-bedroom, 2-bath property that offers a perfect blend of comfort and convenience. Centrally located just minutes from Belton High School, local parks, and a variety of dining options, this home places everything you need within reach. Inside, the open floor plan provides a seamless flow, with cozy carpeted bedrooms and a living area that opens up to a spacious backyard—perfect for relaxation or gatherings. The kitchen features granite countertops and comes fully equipped with stainless steel appliances, including a refrigerator. The master suite is a true retreat, complete with a double vanity and ample space. Beyond the home itself, the community offers access to a refreshing pool and a well-maintained park, ideal for family fun and outdoor activities. Located within the Belton Independent School District, you have easy access to all grade level schools. Don’t miss out on this fantastic opportunity in a prime location! Seller will consider leasing $1,800/month. No pets.
$293,830
1329 Piedmont St Temple, TX 76504
- Type:
- Single Family
- Sq.Ft.:
- 1,796
- Status:
- Active
- Beds:
- 4
- Lot size:
- 0.14 Acres
- Year built:
- 2024
- Baths:
- 2.00
- MLS#:
- 3524906
- Subdivision:
- Willow Glenn
ADDITIONAL INFORMATION
The Texas Cali is a single-story, 4-bedroom, 2-bathroom home that features approximately 1,796 square feet of living space. The long foyer with an entry coat closet leads to the open concept kitchen, family room and breakfast area. The kitchen includes a breakfast bar and perfect sized corner pantry. The main bedroom, bedroom 1, features a sloped ceiling and attractive bathroom with dual vanities and spacious walk-in closet. The standard covered patio is located off the breakfast area. Additional finishes include granite countertops and stainless-steel appliances. You’ll enjoy added security in your new D.R. Horton home with our Home is Connected features. Using one central hub that talks to all the devices in your home, you can control the lights, thermostat and locks, all from your cellular device. With D.R. Horton's simple buying process and ten-year limited warranty, there's no reason to wait! (Prices, plans, dimensions, specifications, features, incentives, and availability are subject to change without notice obligation)
$257,570
1330 Brookfield St Temple, TX 76504
- Type:
- Single Family
- Sq.Ft.:
- 1,415
- Status:
- Active
- Beds:
- 3
- Lot size:
- 0.15 Acres
- Year built:
- 2024
- Baths:
- 2.00
- MLS#:
- 3343697
- Subdivision:
- Willow Glenn
ADDITIONAL INFORMATION
The Bellvue is a beautiful and spacious one-story home. It features a modern, open concept floor plan design. The foyer opens into the large family, kitchen, and breakfast area. The kitchen has an island, pantry, and overlooks the breakfast area. The home has a large master suite with a walk-in closet. It also has two other bedrooms, another full bath, a utility room, and a two-car garage. Modern finishes include 3 cm granite, stainless gas appliances and hard surface flooring. You’ll enjoy added security in your new DR Horton home with our Home is Connected features. Using one central hub that talks to all the devices in your home, you can control the lights, thermostat and locks, all from your cellular device. DR Horton also includes an Amazon Echo Dot to make voice activation a reality in your new Smart Home on select homes. With D.R. Horton's simple buying process and ten-year limited warranty, there's no reason to wait. (Prices, plans, dimensions, specifications, features, incentives, and availability are subject to change without notice obligation)
- Type:
- Single Family
- Sq.Ft.:
- 1,665
- Status:
- Active
- Beds:
- 4
- Lot size:
- 0.18 Acres
- Year built:
- 2024
- Baths:
- 2.00
- MLS#:
- 560059
ADDITIONAL INFORMATION
The Texas Cali is a single-story, 4-bedroom, 2-bathroom home that features approximately 1,796 square feet of living space. The long foyer with an entry coat closet leads to the open concept kitchen, family room and breakfast area. The kitchen includes a breakfast bar and perfect sized corner pantry. The main bedroom, bedroom 1, features a sloped ceiling and attractive bathroom with spacious walk-in closet. The standard covered patio is located off the breakfast area. Additional finishes include granite countertops and stainless-steel appliances. You’ll enjoy added security in your new D.R. Horton home with our Home is Connected features. Using one central hub that talks to all the devices in your home, you can control the lights, thermostat and locks, all from your cellular device. With D.R. Horton's simple buying process and ten-year limited warranty, there's no reason to wait! (Prices, plans, dimensions, specifications, features, incentives, and availability are subject to change without notice obligation)
- Type:
- Single Family
- Sq.Ft.:
- 1,612
- Status:
- Active
- Beds:
- 4
- Lot size:
- 0.17 Acres
- Year built:
- 2024
- Baths:
- 2.00
- MLS#:
- 560056
ADDITIONAL INFORMATION
The Elgin is a single-story, 4-bedroom, 2-bathroom home featuring approximately 1,612 square feet of living space. The welcoming foyer leads to the open concept kitchen and living room. The kitchen includes a breakfast bar and corner pantry. The main bedroom, bedroom 1, features a sloped ceiling and attractive bathroom with spacious walk-in closet. The standard covered patio is located off the family room. Additional finishes include granite countertops and stainless-steel appliances. You’ll enjoy added security in your new D.R. Horton home with our Home is Connected features. Using one central hub that talks to all the devices in your home, you can control the lights, thermostat and locks, all from your cellular device. With D.R. Horton's simple buying process and ten-year limited warranty, there's no reason to wait! (Prices, plans, dimensions, specifications, features, incentives, and availability are subject to change without notice obligation)
$257,370
1416 Peppermint Dr Temple, TX 76501
- Type:
- Single Family
- Sq.Ft.:
- 1,501
- Status:
- Active
- Beds:
- 3
- Lot size:
- 0.15 Acres
- Year built:
- 2024
- Baths:
- 2.00
- MLS#:
- 9906208
- Subdivision:
- Oak Ridge
ADDITIONAL INFORMATION
The Camden is a single-story, 3-bedrooms, 2-bathroom home featuring approximately 1,501 square feet of living space. The entry opens to two secondary bedrooms and bath with hallway closet. An open concept large combined dining and family area leads into the center kitchen. The kitchen includes a breakfast bar and separate pantry. The main bedroom, bedroom 1, features a sloped ceiling and attractive bathroom with spacious walk-in closet. The standard covered patio is located off the family room. Additional finishes include granite countertops and stainless-steel appliances. You’ll enjoy added security in your new D.R. Horton home with our Home is Connected features. Using one central hub that talks to all the devices in your home, you can control the lights, thermostat, and locks, all from your cellular device. With D.R. Horton's simple buying process and ten-year limited warranty, there's no reason to wait! (Prices, plans, dimensions, specifications, features, incentives, and availability are subject to change without notice obligation)
$269,940
1420 Peppermint Dr Temple, TX 76501
- Type:
- Single Family
- Sq.Ft.:
- 1,665
- Status:
- Active
- Beds:
- 4
- Lot size:
- 0.15 Acres
- Year built:
- 2024
- Baths:
- 2.00
- MLS#:
- 9693166
- Subdivision:
- Oak Ridge
ADDITIONAL INFORMATION
The Fargo is a single-story, 4-bedroom, 2-bathroom home featuring approximately 1,665 square feet of living space. The long foyer leads to the open concept kitchen and breakfast area. The kitchen includes a breakfast bar and corner pantry and opens to the spacious family room. The main bedroom, bedroom 1, features a sloped ceiling and attractive bathroom with spacious walk-in closet. The standard covered patio is located off the breakfast area. Additional finishes include granite countertops and stainless-steel appliances. You’ll enjoy added security in your new D.R. Horton home with our Home is Connected features. Using one central hub that talks to all the devices in your home, you can control the lights, thermostat and locks, all from your cellular device. With D.R. Horton's simple buying process and ten-year limited warranty, there's no reason to wait! (Prices, plans, dimensions, specifications, features, incentives, and availability are subject to change without notice obligation)
$286,175
1417 Peppermint Dr Temple, TX 76501
- Type:
- Single Family
- Sq.Ft.:
- 1,796
- Status:
- Active
- Beds:
- 4
- Lot size:
- 0.18 Acres
- Year built:
- 2024
- Baths:
- 2.00
- MLS#:
- 1148993
- Subdivision:
- Oak Ridge
ADDITIONAL INFORMATION
The Texas Cali is a single-story, 4-bedroom, 2-bathroom home that features approximately 1,796 square feet of living space. The long foyer with an entry coat closet leads to the open concept kitchen, family room and breakfast area. The kitchen includes a breakfast bar and perfect sized corner pantry. The main bedroom, bedroom 1, features a sloped ceiling and attractive bathroom with spacious walk-in closet. The standard covered patio is located off the breakfast area. Additional finishes include granite countertops and stainless-steel appliances. You’ll enjoy added security in your new D.R. Horton home with our Home is Connected features. Using one central hub that talks to all the devices in your home, you can control the lights, thermostat and locks, all from your cellular device. With D.R. Horton's simple buying process and ten-year limited warranty, there's no reason to wait! (Prices, plans, dimensions, specifications, features, incentives, and availability are subject to change without notice obligation)
$266,680
1503 Peppermint Dr Temple, TX 76501
- Type:
- Single Family
- Sq.Ft.:
- 1,612
- Status:
- Active
- Beds:
- 4
- Lot size:
- 0.17 Acres
- Year built:
- 2024
- Baths:
- 2.00
- MLS#:
- 1053036
- Subdivision:
- Oak Ridge
ADDITIONAL INFORMATION
The Elgin is a single-story, 4-bedroom, 2-bathroom home featuring approximately 1,612 square feet of living space. The welcoming foyer leads to the open concept kitchen and living room. The kitchen includes a breakfast bar and corner pantry. The main bedroom, bedroom 1, features a sloped ceiling and attractive bathroom with spacious walk-in closet. The standard covered patio is located off the family room. Additional finishes include granite countertops and stainless-steel appliances. You’ll enjoy added security in your new D.R. Horton home with our Home is Connected features. Using one central hub that talks to all the devices in your home, you can control the lights, thermostat and locks, all from your cellular device. With D.R. Horton's simple buying process and ten-year limited warranty, there's no reason to wait! (Prices, plans, dimensions, specifications, features, incentives, and availability are subject to change without notice obligation)
$233,100
1413 Peppermint Dr Temple, TX 76501
- Type:
- Single Family
- Sq.Ft.:
- 1,263
- Status:
- Active
- Beds:
- 3
- Lot size:
- 0.14 Acres
- Year built:
- 2024
- Baths:
- 2.00
- MLS#:
- 2539693
- Subdivision:
- Oak Ridge
ADDITIONAL INFORMATION
The Ashburn is a single-story, 3-bedroom, 2-bathroom home features approximately 1,263 square feet of living space. The entry opens to the secondary bedrooms and bath with hall linen closet. The kitchen includes a breakfast bar and corner pantry and opens to family room. The main bedroom, bedroom 1, offers privacy along with attractive bathroom features such as dual vanities and walk-in closet. The standard covered patio is located off the dining area. Additional finishes include granite countertops and stainless-steel appliances. You’ll enjoy added security in your new D.R. Horton home with our Home is Connected features. Using one central hub that talks to all the devices in your home, you can control the lights, thermostat and locks, all from your cellular device. With D.R. Horton's simple buying process and ten-year limited warranty, there's no reason to wait! (Prices, plans, dimensions, specifications, features, incentives, and availability are subject to change without notice obligation)
- Type:
- Single Family
- Sq.Ft.:
- 1,796
- Status:
- Active
- Beds:
- 4
- Lot size:
- 0.17 Acres
- Year built:
- 2016
- Baths:
- 2.00
- MLS#:
- 3996415
- Subdivision:
- Carriage House Trails Ph I
ADDITIONAL INFORMATION
Welcome to your charming 4-bedroom, 2-bath home nestled in the Carriage House neighborhood. This meticulously maintained residence boasts tile flooring throughout the main living areas, complemented by plush new carpet in the bedrooms for comfort and style. Cozy up by the wood-burning fireplace or step outside to relax on the spacious covered back porch, perfect for enjoying morning coffee or evening sunsets. With its prime location in a sought-after school district and these desirable features, this home offers both comfort and convenience. Call to schedule your showing today!
$319,900
614 Sugar Brook Dr Temple, TX 76502
- Type:
- Single Family
- Sq.Ft.:
- 2,277
- Status:
- Active
- Beds:
- 4
- Lot size:
- 0.14 Acres
- Year built:
- 2008
- Baths:
- 3.00
- MLS#:
- 8293123
- Subdivision:
- Windmill Farms Ph One
ADDITIONAL INFORMATION
Step into this beautifully updated 4-bedroom, 2.5-bathroom home nestled in a desirable neighborhood within Belton ISD. With two stories of stylish living space, this residence offers a modern, open floorplan that's perfect for both everyday living and entertaining. The home boasts recently updated flooring throughout, creating a fresh and contemporary feel. The heart of the home is the expansive kitchen, complete with a massive walk-in pantry that provides ample storage for all your culinary needs. The adjoining living and dining areas flow seamlessly, making hosting gatherings a breeze. The spacious primary bedroom suite is a true retreat, offering generous space and comfort. You'll love the convenience of the walk-in closets and additional storage, ensuring plenty of room for your wardrobe and more. Enjoy your evenings on the covered patio, ideal for relaxing or entertaining in any weather. With its charming curb appeal and thoughtful updates, this home is move-in ready and waiting for you to make it your own. Don't miss out on this exceptional opportunity to live in a sought-after neighborhood with top-rated schools. Schedule your showing today and experience all that this beautiful home has to offer!
$289,000
1522 Flatland Trail Temple, TX 76502
- Type:
- Single Family
- Sq.Ft.:
- 1,603
- Status:
- Active
- Beds:
- 4
- Lot size:
- 0.14 Acres
- Year built:
- 2024
- Baths:
- 2.00
- MLS#:
- 559860
ADDITIONAL INFORMATION
Super floorplan for just about anyone! Located minutes from shopping, restaurants, the VA, Temple University and Baylor Scott and White. Beautiful quality built home from Jerry Wright Homes should be ready for Thanksgiving or sooner! Home features energy efficient heat pump technology, high ceilings, crown molding, ceramic tile floors in living, dining entry and baths. Each bedroom has a ceiling fan and wiring for cable and phones. All cabinets are custom built and installed just for this home, then they are hand finished in place. Home price includes full yard grass sod, privacy fencing, sprinkler system, flower beds, and trees. Call for list of super builder concessions!
$385,000
10209 Eaglefire Dr Temple, TX 76502
- Type:
- Single Family
- Sq.Ft.:
- 1,958
- Status:
- Active
- Beds:
- 3
- Lot size:
- 0.17 Acres
- Year built:
- 2022
- Baths:
- 2.00
- MLS#:
- 559354
ADDITIONAL INFORMATION
Welcome to your new home! Built in 2022 by Kiella Homebuilders, this 3-bed, 2-bath offers a great combination of modern and country design. Located 1 mile from Lake Belton High School, this home provides easy access to multiple shopping, dining, and entertainment amenities. This property includes an open-concept layout with large windows throughout, allowing for an abundance of natural light within the home. Key features include a spacious kitchen with white quartz countertops and vinyl floors throughout the home, and tile flooring in master bathroom and closet. The master bath includes a dual vanity and beautifully tiled walk-in master shower. Enjoy outdoor gatherings with a spacious patio, with included outdoor wood-burning fireplace and TV. Tackle lawn care with ease with full irrigation and sprinkler system, complete with 8x8 shed, perfect for storage of all lawn care equipment and tools. Don’t miss this opportunity to own a beautiful piece of Temple! Schedule your viewing and take a look at your next HOME today.
- Type:
- Single Family
- Sq.Ft.:
- 1,987
- Status:
- Active
- Beds:
- 3
- Lot size:
- 0.15 Acres
- Year built:
- 2009
- Baths:
- 2.00
- MLS#:
- 559777
ADDITIONAL INFORMATION
This unique patio/garden home was designed by the current owner of the house with consideration for "aging in place." All doors are 36" wide for wheelchair access and convenience, plus a roll-in shower. There is wood-look vinyl plank flooring throughout the house for easy maintenance and mobility/movability. The living room has a wall of bookcases that go to the 10' ceiling for the bibliophile and/or specialty items you want to display. The kitchen has Corian surface counter tops with tons of workspace and storage. The cooktop is gas and the island has an electrical outlet to help when cooking or entertaining. There's room for a table in the eat-in kitchen, plus a dining room on the other side of the living room that could be used as an alternatively used space. The garden room off the kitchen was enclosed at the time of construction and is a light and airy room with endless possibilities. The main bedroom is off the living area and has a huge walk-in closet. The bathroom has a double vanity, and a roll-in shower. The other two bedrooms are off the living room, but they are accessed from a different area. The laundry room is on the way to the oversized garage and can accommodate a small freezer or refrigerator. This is a great retirement home or a home for the individual that doesn't want much yard maintenance. It's the only street in the neighborhood with patio/garden homes in a highly sought-after neighborhood.
- Type:
- Single Family
- Sq.Ft.:
- 1,505
- Status:
- Active
- Beds:
- 3
- Lot size:
- 0.13 Acres
- Year built:
- 2024
- Baths:
- 2.00
- MLS#:
- 559727
ADDITIONAL INFORMATION
Belton Schools! Energy efficient! Should be ready before Thanksgiving! This builder is offering great concessions well as beautiful finishes in this three bedroom and two bath home located in west Temple. Call your realtor or the listing agent for all the info! Price includes full yard grass sod, privacy fencing, foundation plantings and trees.
$263,000
1222 Daffodil Drive Temple, TX 76502
Open House:
Saturday, 12/28 8:00-7:00PM
- Type:
- Single Family
- Sq.Ft.:
- 1,962
- Status:
- Active
- Beds:
- 4
- Lot size:
- 0.14 Acres
- Year built:
- 2018
- Baths:
- 3.00
- MLS#:
- 559793
ADDITIONAL INFORMATION
Welcome to this beautifully maintained home, boasting a neutral color paint scheme for a calming ambiance. The kitchen is a chef's delight, complete with a functional island and an accent backsplash that adds a touch of elegance. The primary bathroom features double sinks for added convenience. Step outside to a fenced-in backyard, offering privacy and space for relaxation. Enjoy outdoor gatherings on the covered patio, regardless of the weather. The home's exterior is freshly painted, enhancing its curb appeal. In conclusion, this property offers a balanced blend of comfort and style, making it a wonderful place.
 |
| This information is provided by the Central Texas Multiple Listing Service, Inc., and is deemed to be reliable but is not guaranteed. IDX information is provided exclusively for consumers’ personal, non-commercial use, that it may not be used for any purpose other than to identify prospective properties consumers may be interested in purchasing. Copyright 2024 Four Rivers Association of Realtors/Central Texas MLS. All rights reserved. |

The data relating to real estate for sale on this web site comes in part from the Broker Reciprocity Program of the NTREIS Multiple Listing Service. Real estate listings held by brokerage firms other than this broker are marked with the Broker Reciprocity logo and detailed information about them includes the name of the listing brokers. ©2024 North Texas Real Estate Information Systems

Listings courtesy of Unlock MLS as distributed by MLS GRID. Based on information submitted to the MLS GRID as of {{last updated}}. All data is obtained from various sources and may not have been verified by broker or MLS GRID. Supplied Open House Information is subject to change without notice. All information should be independently reviewed and verified for accuracy. Properties may or may not be listed by the office/agent presenting the information. Properties displayed may be listed or sold by various participants in the MLS. Listings courtesy of ACTRIS MLS as distributed by MLS GRID, based on information submitted to the MLS GRID as of {{last updated}}.. All data is obtained from various sources and may not have been verified by broker or MLS GRID. Supplied Open House Information is subject to change without notice. All information should be independently reviewed and verified for accuracy. Properties may or may not be listed by the office/agent presenting the information. The Digital Millennium Copyright Act of 1998, 17 U.S.C. § 512 (the “DMCA”) provides recourse for copyright owners who believe that material appearing on the Internet infringes their rights under U.S. copyright law. If you believe in good faith that any content or material made available in connection with our website or services infringes your copyright, you (or your agent) may send us a notice requesting that the content or material be removed, or access to it blocked. Notices must be sent in writing by email to [email protected]. The DMCA requires that your notice of alleged copyright infringement include the following information: (1) description of the copyrighted work that is the subject of claimed infringement; (2) description of the alleged infringing content and information sufficient to permit us to locate the content; (3) contact information for you, including your address, telephone number and email address; (4) a statement by you that you have a good faith belief that the content in the manner complained of is not authorized by the copyright owner, or its agent, or by the operation of any law; (5) a statement by you, signed under penalty of perjury, that the inf
Temple Real Estate
The median home value in Temple, TX is $285,000. This is higher than the county median home value of $255,300. The national median home value is $338,100. The average price of homes sold in Temple, TX is $285,000. Approximately 49.48% of Temple homes are owned, compared to 42.29% rented, while 8.23% are vacant. Temple real estate listings include condos, townhomes, and single family homes for sale. Commercial properties are also available. If you see a property you’re interested in, contact a Temple real estate agent to arrange a tour today!
Temple, Texas has a population of 80,793. Temple is less family-centric than the surrounding county with 31.55% of the households containing married families with children. The county average for households married with children is 32.07%.
The median household income in Temple, Texas is $56,058. The median household income for the surrounding county is $57,932 compared to the national median of $69,021. The median age of people living in Temple is 33.8 years.
Temple Weather
The average high temperature in July is 94.9 degrees, with an average low temperature in January of 35.6 degrees. The average rainfall is approximately 36.6 inches per year, with 0.2 inches of snow per year.

