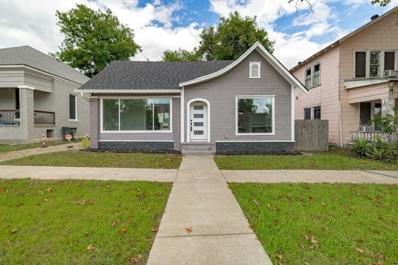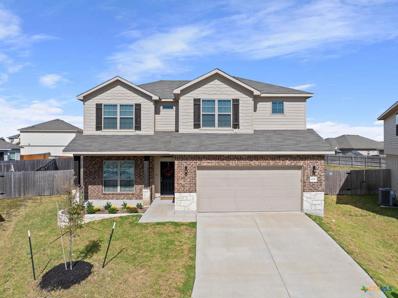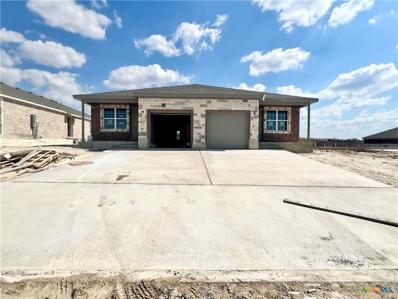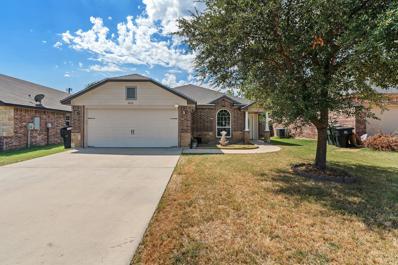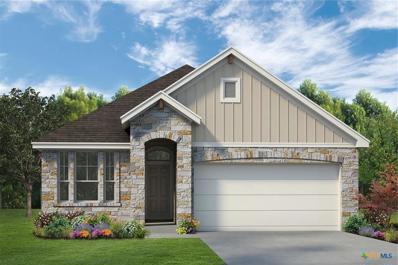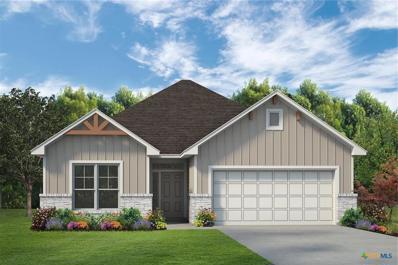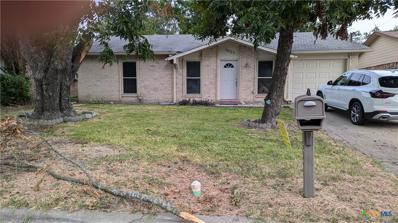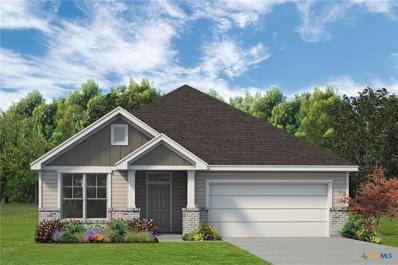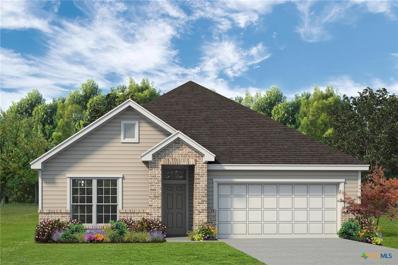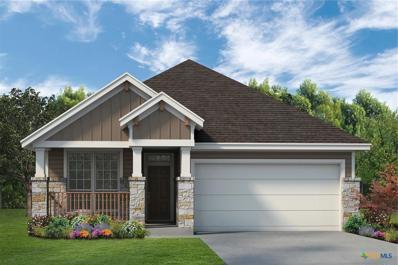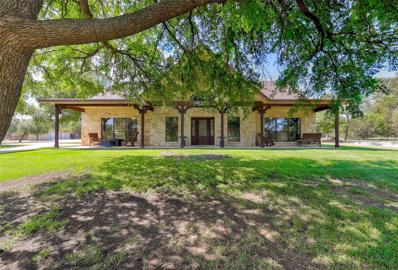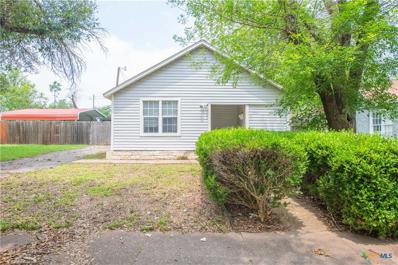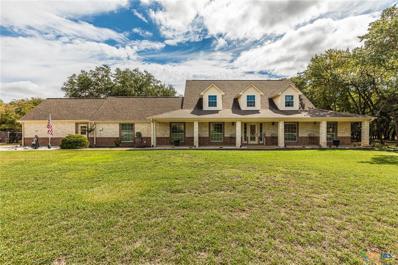Temple TX Homes for Sale
- Type:
- Other
- Sq.Ft.:
- 1,319
- Status:
- Active
- Beds:
- 3
- Lot size:
- 0.16 Acres
- Year built:
- 1997
- Baths:
- 2.00
- MLS#:
- 225103
- Subdivision:
- Waterford Park
ADDITIONAL INFORMATION
Don't Miss One of the Best Deals in Temple! This charming three-bedroom, two-bath home offers comfort and convenience in a prime location. Just minutes from Scott and White, major shopping, and dining, and nestled in a friendly neighborhood where neighbors greet you with a smile and a wave as they walk their dogs. Step inside to discover stunning new flooring throughout the home. Enjoy the new stove and you have the refrigerator included. You will never have to worry about storage. In the backyard, There is 10x12 shed. You'll love the spacious Great Room with its cozy fireplace, perfect for relaxing. The open layout seamlessly connects the dining area and kitchen, making it ideal for entertaining or enjoying your downtime. Down the hall, you'll find two well-sized bedrooms and a shared bathroom, while the master suite is privately located on the other side of the home, offering a peaceful retreat from the outside world. Free-Portable Storage 10'-12' with the house. This deal won’t last long—call today to schedule your showing! Buyer Incentive of $3000 to go for buyer's closing cost or rate buy down for an offer under contract by December 17, 2024 and funds. Owners Financing Available
$375,000
109 N 5th St Temple, TX 76501
- Type:
- Single Family
- Sq.Ft.:
- 1,960
- Status:
- Active
- Beds:
- 4
- Lot size:
- 0.13 Acres
- Year built:
- 1924
- Baths:
- 2.00
- MLS#:
- 3678413
- Subdivision:
- Temple Original
ADDITIONAL INFORMATION
This charming 1920s-built historic home in Temple seamlessly blends vintage appeal with modern amenities. The entire interior has been thoughtfully renovated, featuring an updated kitchen equipped with the latest appliances, cabinets, countertops, sinks, faucets, and lighting. The main bathroom boasts a beautifully tiled walk-in shower, while the Jack and Jill bath includes a new tub, both with tile extending to the ceiling. Additional updates include fresh paint throughout, new flooring, ceiling fans, exhaust fans, and modern plumbing and electrical systems. Energy-efficient windows have been installed, alongside a new HVAC system and water heater. The exterior has been carefully restored to meet Historic District guidelines, with a freshly repainted facade and a new roof installed in August 2024. The backyard is newly sodded with Bermuda grass, and extra parking is available in the rear. This home offers the perfect blend of historic charm and contemporary comfort, making it a rare find in Temple's Historic District.
$275,000
337 Peanut Drive Temple, TX 76502
- Type:
- Single Family
- Sq.Ft.:
- 2,047
- Status:
- Active
- Beds:
- 4
- Lot size:
- 0.2 Acres
- Year built:
- 2007
- Baths:
- 2.00
- MLS#:
- 555180
ADDITIONAL INFORMATION
Welcome to this charming single-story home in Temple, TX, featuring an inviting and spacious design! Perfectly situated, this property offers 3 bedrooms, 2 bathrooms, and a 2-car garage. The interior boasts an open plan with elegant archways and abundant natural light, enhancing the airy and comfortable living spaces. The kitchen is equipped with rich wooden cabinetry and modern appliances, ready for culinary delights. Each bedroom features plush carpeting, ceiling fans, and ample closet space, ensuring personal comfort and organization. The master bath includes a soothing tub and separate shower. Outdoors, enjoy a sizable backyard with a storage shed and a cozy patio area, ideal for relaxation and gatherings. This residence promises a blend of functionality and serenity, making it the perfect place to call home.
- Type:
- Single Family
- Sq.Ft.:
- 1,319
- Status:
- Active
- Beds:
- 3
- Lot size:
- 0.16 Acres
- Year built:
- 1997
- Baths:
- 2.00
- MLS#:
- 554667
ADDITIONAL INFORMATION
Don't Miss One of the Best Deals in Temple! This charming three-bedroom, two-bath home offers comfort and convenience in a prime location. Just minutes from Scott and White, major shopping, and dining, and nestled in a friendly neighborhood where neighbors greet you with a smile and a wave as they walk their dogs. Owner Financing! Free-Portable Storage 10x12 with the house. Step inside to discover stunning new flooring throughout the home. Enjoy the new stove and you have the refrigerator included. You will never have to worry about storage. In the backyard, There is 10x12 shed. You'll love the spacious Great Room with its cozy fireplace, perfect for relaxing. The open layout seamlessly connects the dining area and kitchen, making it ideal for entertaining or enjoying your downtime. Down the hall, you'll find two well-sized bedrooms and a shared bathroom, while the master suite is privately located on the other side of the home, offering a peaceful retreat from the outside world. This deal won’t last long—call today to schedule your showing! Buyer Incentive of $3000 to go for buyer's closing cost or rate buy down for an offer under contract by December 17, 2024 and funds.
$349,900
2230 Mustard Court Temple, TX 76501
- Type:
- Single Family
- Sq.Ft.:
- 2,703
- Status:
- Active
- Beds:
- 4
- Lot size:
- 0.38 Acres
- Year built:
- 2022
- Baths:
- 3.00
- MLS#:
- 554948
ADDITIONAL INFORMATION
True 4 bedroom, 3 bathroom home with large game room sits on the LARGEST lot in Oak Ridge. Additional to the large amount of square footage listed is a walk in attic area / storage room finished out with sub wall and sub flooring, perfect for seasonal decor and items to store (unair-conditioned space). Oversized windows provide natural lighting to a beautiful and functional floor plan (Fuller II originally built by Omega Builders 2022). All appliances will be conveyed, including Washer, Dryer and Refrigerator. This lot is a must see in person and is ready for desired possibilities. Great home for entertainment, ample storage, lightly lived in, fresh landscaping, window coverings and priced competitively to beat new construction pricing in local area. Please call to schedule appointment today!
- Type:
- Single Family
- Sq.Ft.:
- 1,657
- Status:
- Active
- Beds:
- 4
- Lot size:
- 0.25 Acres
- Year built:
- 2024
- Baths:
- 2.00
- MLS#:
- 555261
ADDITIONAL INFORMATION
Flintrock Builders wins AWARD after AWARD at the Parade of Homes each year! 904 Peppermint Dr is on a cul de sac street, the Blanco floor plan features 4 SPACIOUS bedrooms & 2 full bathrooms. Elegant open concept floor plan sitting at 1,657 square feet with granite countertops in the kitchen & bathrooms. Stainless steel appliances, as well as vinyl flooring throughout all main living areas. Don't miss out on your chance to own a Flintrock Home in Temple, Texas!
- Type:
- Single Family
- Sq.Ft.:
- 1,854
- Status:
- Active
- Beds:
- 4
- Lot size:
- 0.3 Acres
- Year built:
- 2024
- Baths:
- 3.00
- MLS#:
- 555260
ADDITIONAL INFORMATION
Flintrock Builders wins AWARD after AWARD at the Parade of Homes each year! 903 Peppermint Dr is on a cul de sac street, the Lampasas floor plan features 4 SPACIOUS bedrooms & 3 full bathrooms. Elegant open concept floor plan sitting at 1,854 square feet with granite countertops in the kitchen & bathrooms. Stainless steel appliances, as well as vinyl flooring throughout all main living areas. Don't miss out on your chance to own a Flintrock Home in Temple, Texas!
- Type:
- Single Family
- Sq.Ft.:
- 1,360
- Status:
- Active
- Beds:
- 3
- Lot size:
- 0.14 Acres
- Year built:
- 2024
- Baths:
- 2.00
- MLS#:
- 555259
ADDITIONAL INFORMATION
Flintrock Builders wins AWARD after AWARD at the Parade of Homes each year! 911 Peppermint Dr is on a cul de sac street, the Blanco floor plan features 3 SPACIOUS bedrooms & 2 full bathrooms. Elegant open concept floor plan sitting at 1,360 square feet with granite countertops in the kitchen & bathrooms. Stainless steel appliances, as well as vinyl flooring throughout all main living areas. Don't miss out on your chance to own a Flintrock Home in Temple, Texas!
$389,500
117 Dolphin Drive Temple, TX 76501
- Type:
- Duplex
- Sq.Ft.:
- 2,746
- Status:
- Active
- Beds:
- n/a
- Lot size:
- 0.17 Acres
- Year built:
- 2024
- Baths:
- MLS#:
- 554994
ADDITIONAL INFORMATION
NEW construction duplex located in Temple, Texas! Each unit offers three bedrooms, two bathrooms, and over 1,300 sq. ft per side. Amenities include granite countertops in the kitchen, stainless steel appliances to include a built in microwave, range, refrigerator with ice maker, vinyl plank flooring, custom cabinets, and complete sod/ front irrigated yard.
$268,000
5432 Stonehaven Dr Temple, TX 76502
- Type:
- Single Family
- Sq.Ft.:
- 1,600
- Status:
- Active
- Beds:
- 3
- Lot size:
- 0.13 Acres
- Year built:
- 2012
- Baths:
- 2.00
- MLS#:
- 2188438
- Subdivision:
- Echo Vista Add Ph Two
ADDITIONAL INFORMATION
Welcome to this beautifully maintained home with a NEW 2024 ROOF! This charming residence boasts a well-kept interior with many modern upgrades, including brand-new appliances that make everyday living a breeze. Enjoy the added convenience of a water softener system, ensuring your household benefits from the highest quality water. With its excellent condition and thoughtful updates, this home is move-in ready and perfect for those seeking comfort and peace of mind in a desirable neighborhood. Don't miss the opportunity to make this house your home!
- Type:
- Single Family
- Sq.Ft.:
- 1,700
- Status:
- Active
- Beds:
- 4
- Lot size:
- 0.11 Acres
- Year built:
- 2024
- Baths:
- 2.00
- MLS#:
- 555142
ADDITIONAL INFORMATION
- Type:
- Single Family
- Sq.Ft.:
- 1,320
- Status:
- Active
- Beds:
- 3
- Lot size:
- 0.16 Acres
- Year built:
- 2024
- Baths:
- 2.00
- MLS#:
- 555140
ADDITIONAL INFORMATION
- Type:
- Single Family
- Sq.Ft.:
- 1,504
- Status:
- Active
- Beds:
- 3
- Lot size:
- 0.22 Acres
- Year built:
- 1950
- Baths:
- 1.00
- MLS#:
- 555017
ADDITIONAL INFORMATION
MOVE-IN Ready! Newly renovated and spacious 3 bedroom 1 bathroom home in a convenient and accessible location. This property has fresh interior and exterior paint, luxury vinyl plank throughout, and newly renovated kitchen, bathroom, and countertops. You will absolutely love the spacious yard, open kitchen, and updated bathroom. Call your agent and schedule a viewing today!
- Type:
- Single Family
- Sq.Ft.:
- 1,481
- Status:
- Active
- Beds:
- 4
- Lot size:
- 0.16 Acres
- Year built:
- 1974
- Baths:
- 2.00
- MLS#:
- 554950
ADDITIONAL INFORMATION
Great four-sided brick home located in South Temple. Home offers 2 living room areas, eat-in kitchen, 4 bedrooms and 2 bath. All NEW Appliances, granite counter, New kitchen cabinets, New flooring, New paint entire house, New hot water heater, New HVAC installed in 2022. Paid off Solar Panels installed July 2022. ***ALL DIMENSTIONS AND MEASUREMENTS ARE APPORXIMATES*** Buyer to verify
- Type:
- Single Family
- Sq.Ft.:
- 1,596
- Status:
- Active
- Beds:
- 3
- Lot size:
- 0.16 Acres
- Year built:
- 2024
- Baths:
- 2.00
- MLS#:
- 554945
ADDITIONAL INFORMATION
- Type:
- Single Family
- Sq.Ft.:
- 1,684
- Status:
- Active
- Beds:
- 3
- Lot size:
- 0.16 Acres
- Year built:
- 2024
- Baths:
- 2.00
- MLS#:
- 554940
ADDITIONAL INFORMATION
- Type:
- Single Family
- Sq.Ft.:
- 1,700
- Status:
- Active
- Beds:
- 4
- Lot size:
- 0.16 Acres
- Year built:
- 2024
- Baths:
- 2.00
- MLS#:
- 554934
ADDITIONAL INFORMATION
$464,000
1023 Alice Circle Temple, TX 76502
- Type:
- Single Family
- Sq.Ft.:
- 2,120
- Status:
- Active
- Beds:
- 4
- Lot size:
- 0.22 Acres
- Year built:
- 2024
- Baths:
- 3.00
- MLS#:
- 554689
ADDITIONAL INFORMATION
Discover a thoughtfully laid out design in the Nugget plan, offering 4 bedrooms, 2.5 bathrooms, a 3-car garage, and 2120 square feet of living space. The living room showcases a beautiful, beamed ceiling design, adding architectural charm and character to the space and the cozy electric fireplace provides both warmth and a stylish focal point. This combination of features makes the living room a perfect spot to relax and enjoy quality time with family and friends. The spa-Like Master Bath is the epitome of relaxation. This space is designed to elevate your daily routine with features that go beyond the ordinary. From the vaulted ceilings, natural light, opposing vanities, dual-entry walk-in shower, and elegant garden tub, you will find the ultimate spot for relaxing and rejuvenation. This home is perfectly situated on a circle drive, offering privacy and the peace of no thru traffic. It's also zoned to the highly sought-after Academy ISD, making it an ideal choice for families looking for both a serene location and access to top-rated schools.
- Type:
- Single Family
- Sq.Ft.:
- 2,987
- Status:
- Active
- Beds:
- 5
- Lot size:
- 0.17 Acres
- Year built:
- 2021
- Baths:
- 4.00
- MLS#:
- 554588
ADDITIONAL INFORMATION
Welcome to your dream home in Temple, Texas! This stunning 4-bedroom, 3.5-bath gem is where elegance meets comfort. As you step inside, you're greeted by beautiful vinyl wood flooring that flows throughout the spacious open floor plan, offering both style and durability. The heart of the home, a modern kitchen, opens to a cozy living area, perfect for entertaining or relaxing with loved ones. Your owner is a luxurious retreat as the only bedroom on the main floor, while the additional bedrooms are upstairs and generously sized, ideal for family or guests. Outside, the backyard offers plenty of space for outdoor fun and relaxation. This home is the perfect blend of modern living and Texas charm—ready for you to make it yours!
- Type:
- Duplex
- Sq.Ft.:
- 2,598
- Status:
- Active
- Beds:
- n/a
- Year built:
- 2023
- Baths:
- MLS#:
- 227254
- Subdivision:
- Northwest Hills 1st Extention
ADDITIONAL INFORMATION
access in to town, South to Austin, or North to Waco. Located near local amenities for shopping, dining, health and fitness, and more. Finish includes solid countertops and tile flooring for easy upkeep and maintenance. Call for more information and to add these units to your portfolio today!
$380,000
N 3rd Street Temple, TX 76501
- Type:
- Single Family
- Sq.Ft.:
- 3,782
- Status:
- Active
- Beds:
- 4
- Lot size:
- 0.22 Acres
- Year built:
- 1929
- Baths:
- 4.00
- MLS#:
- 554490
ADDITIONAL INFORMATION
Experience the majestic layout of this 3,782 Square foot historic fine entertaining home in Temple's famous North Park subdivision. You feel like you are walking into a storybook with two gated entrances, landscaping, pool, cabana. Inspired by the architecture of medieval England, this Tudor style of architecture exudes a timeless charm and distinctive character such as built in bookcases, hardwood floors, a large fireplace, multiple sitting rooms, custom stained glass and arched doorways. These homes are timeless gems and this one awaits a new owner who likes entertaining or their own privacy that includes your own retreat style atmosphere. The back addition facing the pool will need some repairs so this owner has listed approprietly for your own creativity and design. Don't miss the chance to turn the page and make this home an enchanting story of your own.
- Type:
- Duplex
- Sq.Ft.:
- 2,598
- Status:
- Active
- Beds:
- n/a
- Lot size:
- 0.18 Acres
- Year built:
- 2024
- Baths:
- MLS#:
- 554828
ADDITIONAL INFORMATION
Investment opportunity! New quality construction multi-family units in Temple, TX. Great proximity to I-35 provides quick access in to town, South to Austin, or North to Waco. Located near local amenities for shopping, dining, health and fitness, and more. Finish includes solid countertops and tile flooring for easy upkeep and maintenance. Call for more information and to add these units to your portfolio today!
- Type:
- Single Family
- Sq.Ft.:
- 2,877
- Status:
- Active
- Beds:
- 3
- Lot size:
- 7.97 Acres
- Year built:
- 2003
- Baths:
- 2.00
- MLS#:
- 9401309
- Subdivision:
- L Moore
ADDITIONAL INFORMATION
HORSE PROPERTY DREAM! 7.97 ACRES of FULLY-FENCED, MANICURED pastures and GORGEOUS TREES with all of the extras for considerate horse owners. HOME ~ Custom built 2229sf with 3 beds/2 baths. Open concept, flowing floorplan with large utility room stretching from kitchen to primary bed access. Nicely appointed with expansive front and back covered porches. GUEST QUARTERS ~ 576 SF studio with full bath adjacent to horse barn; recently updated. HORSE BARN ~ 1152 SF with water, electric, 4 STALLS; 2 Preifert w padded floor; 2 unfinished; Rolling Door, Two Shelters and Outdoor containment area. TRACTOR BARN ~30X40; power, concrete slab, interior workshop. Covered lean-to for hay storage. ELECTRIC GATE AND FENCING ~ Pipe fence with no-climb wire; Four sections. STOCK TANK with seasonal water. LOCATED in the quiet countryside NEAR LAKE BELTON this property has COUNTRY BEAUTY with city perks within minutes. Equipment for sale or negotiable. THIS IS A MUST SEE!
$120,000
S 23rd Street Temple, TX 76504
- Type:
- Single Family
- Sq.Ft.:
- 698
- Status:
- Active
- Beds:
- 1
- Lot size:
- 0.16 Acres
- Year built:
- 1934
- Baths:
- 1.00
- MLS#:
- 554816
ADDITIONAL INFORMATION
Charming house perfectly located in established neighborhood in the heart of Temple within walking distance to Scott & White, VA Hospital, Temple College, shopping, restaurants and minutes away from historic downtown. Walk into the large living area and you also have a large eat in kitchen. Bedroom is spacious and so is the bathroom. There is a big building that can be used as a garage but that has the washer and dryer hookups. The yard has so much room and very large trees to enjoy the shade.
$580,000
1199 Frederick Lane Temple, TX 76502
- Type:
- Single Family
- Sq.Ft.:
- 3,150
- Status:
- Active
- Beds:
- 4
- Lot size:
- 1.2 Acres
- Year built:
- 2005
- Baths:
- 3.00
- MLS#:
- 554709
ADDITIONAL INFORMATION
FAR FROM THE BRIGHT CITY LIGHTS, THE WOODS AT CEDAR OAKS OFFERS AN IDYLLIC SETTING FOR THOSE WHO WANT QUIET NEIGHBORHOOD LIVING WITHOUT BEING TOO FAR AWAY! This 4 bedroom, 2.5 bath home is an entertainer's dream with its large family room with wood burning fireplace and two spacious dining areas that flow easily into the island kitchen that offers granite countertops, an abundance of wood cabinets, and matching appliances including a double oven. The secondary bedrooms share a guest bath while the master, with outside access, opens into a double vanity bath with knee space, soaking tub, & separate shower. A 4th bedroom, which can very much be a second living, has a huge walk in closet and garage access. Nestled under mature trees on just over an acre, this one story home place, with covered porches front and back is a gem in the BISD!

Listings courtesy of Unlock MLS as distributed by MLS GRID. Based on information submitted to the MLS GRID as of {{last updated}}. All data is obtained from various sources and may not have been verified by broker or MLS GRID. Supplied Open House Information is subject to change without notice. All information should be independently reviewed and verified for accuracy. Properties may or may not be listed by the office/agent presenting the information. Properties displayed may be listed or sold by various participants in the MLS. Listings courtesy of ACTRIS MLS as distributed by MLS GRID, based on information submitted to the MLS GRID as of {{last updated}}.. All data is obtained from various sources and may not have been verified by broker or MLS GRID. Supplied Open House Information is subject to change without notice. All information should be independently reviewed and verified for accuracy. Properties may or may not be listed by the office/agent presenting the information. The Digital Millennium Copyright Act of 1998, 17 U.S.C. § 512 (the “DMCA”) provides recourse for copyright owners who believe that material appearing on the Internet infringes their rights under U.S. copyright law. If you believe in good faith that any content or material made available in connection with our website or services infringes your copyright, you (or your agent) may send us a notice requesting that the content or material be removed, or access to it blocked. Notices must be sent in writing by email to [email protected]. The DMCA requires that your notice of alleged copyright infringement include the following information: (1) description of the copyrighted work that is the subject of claimed infringement; (2) description of the alleged infringing content and information sufficient to permit us to locate the content; (3) contact information for you, including your address, telephone number and email address; (4) a statement by you that you have a good faith belief that the content in the manner complained of is not authorized by the copyright owner, or its agent, or by the operation of any law; (5) a statement by you, signed under penalty of perjury, that the inf
 |
| This information is provided by the Central Texas Multiple Listing Service, Inc., and is deemed to be reliable but is not guaranteed. IDX information is provided exclusively for consumers’ personal, non-commercial use, that it may not be used for any purpose other than to identify prospective properties consumers may be interested in purchasing. Copyright 2024 Four Rivers Association of Realtors/Central Texas MLS. All rights reserved. |
Temple Real Estate
The median home value in Temple, TX is $285,000. This is higher than the county median home value of $255,300. The national median home value is $338,100. The average price of homes sold in Temple, TX is $285,000. Approximately 49.48% of Temple homes are owned, compared to 42.29% rented, while 8.23% are vacant. Temple real estate listings include condos, townhomes, and single family homes for sale. Commercial properties are also available. If you see a property you’re interested in, contact a Temple real estate agent to arrange a tour today!
Temple, Texas has a population of 80,793. Temple is less family-centric than the surrounding county with 31.55% of the households containing married families with children. The county average for households married with children is 32.07%.
The median household income in Temple, Texas is $56,058. The median household income for the surrounding county is $57,932 compared to the national median of $69,021. The median age of people living in Temple is 33.8 years.
Temple Weather
The average high temperature in July is 94.9 degrees, with an average low temperature in January of 35.6 degrees. The average rainfall is approximately 36.6 inches per year, with 0.2 inches of snow per year.

