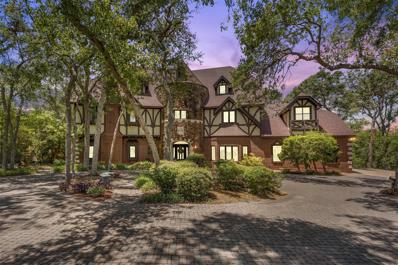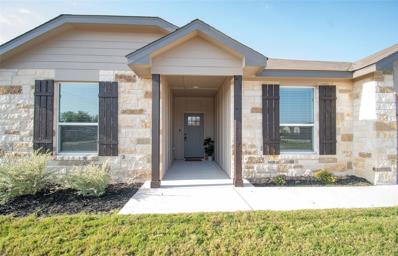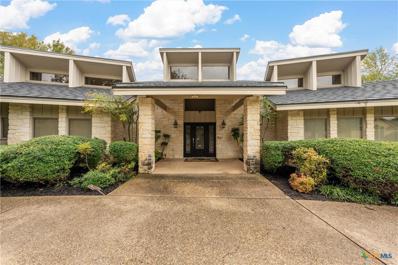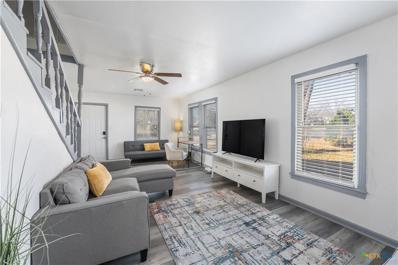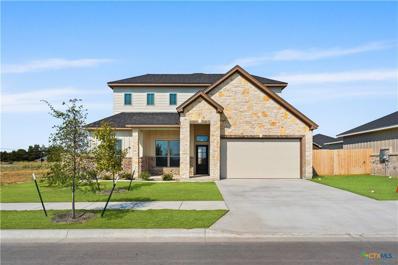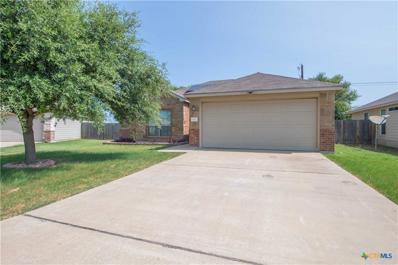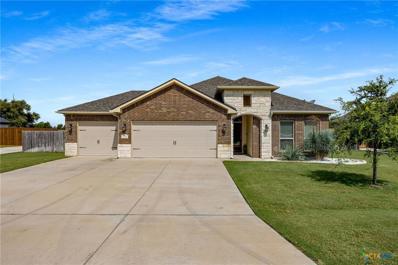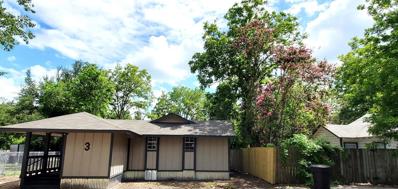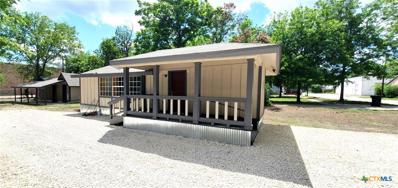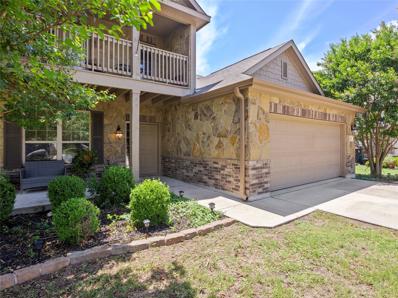Temple TX Homes for Sale
$324,900
2225 Chia Court Temple, TX 76501
- Type:
- Single Family
- Sq.Ft.:
- 2,253
- Status:
- Active
- Beds:
- 4
- Lot size:
- 0.17 Acres
- Year built:
- 2022
- Baths:
- 3.00
- MLS#:
- 551650
ADDITIONAL INFORMATION
This beautiful house sits in a cul-de-sac and is one of the corner lots. Giving it one of the bigger backyards in the neighborhood. When you look out from the covered back patio you get a view of a large field with amazing sunsets. The house is 2 stories with all the bedrooms and the laundry room upstairs. When you walk through the front door the guest bathroom is to the right. As you walk through the hallway you will enter the living room. To the left is the dinning area and then to the kitchen. The downstairs is an open concept with tile throughout. Upstairs the master bedroom is very spacious and has a tray ceiling. The bathroom has double sinks, a garden tub, and separate shower. The next best room in the house is the bedroom that overlooks the cul-de-sac and the driveway.
$1,200,000
3307 Chelsea Pl Temple, TX 76502
- Type:
- Single Family
- Sq.Ft.:
- 5,891
- Status:
- Active
- Beds:
- 6
- Lot size:
- 0.8 Acres
- Year built:
- 1994
- Baths:
- 5.00
- MLS#:
- 7638401
- Subdivision:
- Cliffs Of Canyon Creek Ph V
ADDITIONAL INFORMATION
Your Oasis in the City! Step into luxury living in this magnificent 6 bedroom, 4.5 bath, with 2 living areas, 2 dining spaces, a game room, formal study, an in-ground Pool and an indoor hot tub. This English Tudor style home on a quiet cul de sac on 2.8 acres of thickly wooded land in Temple’s Cliffs of Canyon Creek has no backyard neighbors, only tranquil views of the woods and the serene sounds of a flowing creek. Go for a hike or drive down the private drive to your additional cozy cabin in the woods. Sit on your cabin’s little porch and unwind with a glass of wine and you will think you are miles away from the city! Relax on the bench overlooking one of your decorative fish ponds in your circle driveway of hand laid brick pavers. (One is the home to Koi and the other goldfish). Both the front and back yards have customized, up and down lighting to highlight architectural features of the house and the natural beauty of the many mature trees. Both drip & standard irrigation installed for water conservation. As you admire the home’s unique architectural features- notice the detailed brick work and know that all the siding & trim work on the upper floors have been replaced in the past 8 years with Hardie Board so will withstand many a decade to come. As you cross the Koi waterfall pond, you step onto the imported Italian porcelain ceramic tiled porch. Enter the foyer through the dramatic leaded glass front door with matching custom transom and your eyes behold the spacious 20 ft. ceiling and the dramatic circular shaped greeting room. Look up to the stunning staircase to the 2nd floor bridgeway that connects the 2 second floor wings. Continue through the archway and behold the 25ft custom brick fireplace and the beamed family room ceiling. As you study this house you will appreciate the craftsmanship and details with the arches, columns, custom mahogany cabinets, bookshelves, parquet flooring, crown molding and so much more. Nothing like this around!
$398,000
8405 Glade Dr Temple, TX 76502
- Type:
- Single Family
- Sq.Ft.:
- 2,408
- Status:
- Active
- Beds:
- 4
- Lot size:
- 0.21 Acres
- Year built:
- 2022
- Baths:
- 3.00
- MLS#:
- 6696510
- Subdivision:
- Mesa Rdg Ph Ii
ADDITIONAL INFORMATION
**SELLER WILL PAY $8,000 IN CLOSING COSTS**PRICE DROPPED TO MOVE QUICKLY-MOVE IN WITH EQUITY**PREFERRED LENDER- OFFERING 1% lender credit!!! HOME IS LESS THAN A YEAR OLD, WITH A TRANSFERRABLE BUILDERS WARRANTY** LARGE CORNER LOT, 4 LARGE BEDROOMS + OFFICE AND 3 FULL BATHS!!** Indulge in opulent living within this magnificent residence, meticulously crafted by the esteemed DB Fuller. Boasting 4 lavishly appointed bedrooms and 3 spa-like full baths, this home epitomizes luxury living at its finest. From the cascading country views to the large corner lot you'll fall in love as you step into a realm of refined elegance, where every corner is flooded with natural light! From soaring ceilings to exquisite finishes, each element is thoughtfully curated to create a timeless masterpiece. Retreat to one of five sumptuous bedrooms, each a sanctuary of comfort and tranquility with lush carpeting, large walk in closets. Crafted with unparalleled attention to detail by DB Fuller, renowned for their commitment to quality and superior craftsmanship, this home is a testament to excellence. Nestled on a large corner lot, this lovely home offers the epitome of privacy and convenience. Enjoy easy access to shopping, dining, top-rated schools, and major transportation routes.
- Type:
- Single Family
- Sq.Ft.:
- 4,654
- Status:
- Active
- Beds:
- 3
- Lot size:
- 0.65 Acres
- Year built:
- 1994
- Baths:
- 5.00
- MLS#:
- 550340
ADDITIONAL INFORMATION
Beautiful custom built home on number 18 at Wildflower Country Club. This custom built home is on 2 lots, has a metal roof. Top of the line everything when it was built, The owner took great care of this home, If you always wanted to live on a golf course this is the place. The home has a separate living area that has a kitchen, living and master bath.
- Type:
- Single Family
- Sq.Ft.:
- 1,020
- Status:
- Active
- Beds:
- 3
- Lot size:
- 1.46 Acres
- Year built:
- 1954
- Baths:
- 1.00
- MLS#:
- 551299
ADDITIONAL INFORMATION
come see this remodeled 3/1 in Moffat, This home sits on almost an acre and a half. room for a horse, or another house. Has a very large shop, new roof is in the works.
$199,900
S 25th Street Temple, TX 76504
- Type:
- Single Family
- Sq.Ft.:
- 2,002
- Status:
- Active
- Beds:
- 4
- Lot size:
- 0.16 Acres
- Year built:
- 1930
- Baths:
- 2.00
- MLS#:
- 550850
ADDITIONAL INFORMATION
As an active, cash-flowing Airbnb, this home is a great fit for either an investor or just cancel the pending reservations and take possession as your primary home. With all the furnishings conveying with the sale, this home will capture your heart with its stunning features and convenient location. The recent refurbishment adds modern elegance to classic beauty. Step inside and be greeted by the inviting living area. This home provides ample space for the whole family to unwind and relax. Ceiling fans provide both comfort and energy efficiency. The hard flooring throughout the home adds a touch of sophistication, while making cleaning a breeze and reduces allergens. The modern kitchen boasts beautiful granite countertops, adding luxury to your culinary preparations. Location is key, and this home doesn’t disappoint. Located less than one mile from the Baylor Scott and White Medical Center and less than two miles from the VA Medical Hospital, you're never far from medical care. The central location is also close by shopping and other attractions. Offering a combination of comfort, style, and convenience, this home is a true gem. Don't miss your chance to make it yours – schedule a showing today.
$169,900
N 41st Street Temple, TX 76504
- Type:
- Single Family
- Sq.Ft.:
- 1,100
- Status:
- Active
- Beds:
- 3
- Lot size:
- 0.18 Acres
- Year built:
- 1958
- Baths:
- 1.00
- MLS#:
- 551215
ADDITIONAL INFORMATION
This newly renovated 3 bedroom, 1 bathroom home is now available for sale. The property features a new carport, freshly stained hardwood floors, updated appliances, new cabinets, new paint, a new stackable washer and dryer, as well as new ceiling fans and fixtures. With its modern updates and convenient amenities, this home offers a comfortable and stylish living space for potential buyers.
- Type:
- Single Family
- Sq.Ft.:
- 2,630
- Status:
- Active
- Beds:
- 4
- Lot size:
- 0.19 Acres
- Year built:
- 2024
- Baths:
- 3.00
- MLS#:
- 549647
ADDITIONAL INFORMATION
Step into the allure of a two-story retreat that seamlessly blends style and functionality. This stunning home features 4 bedrooms, 3 bathrooms, including an upstairs bonus room, ideal for creating a home office, entertainment space, or playroom. With an accompanying bathroom, this area becomes a private retreat. Revel in the luxury of top-tier finishes that define the Carothers Executive Home experience. From high-quality materials to meticulous craftsmanship, every detail is designed to exceed your expectations and create a residence that stands apart. This plan features over 2200 sqft and showcases beamed ceilings, walk-in closets, wood-look ceramic tile flooring, leathered granite countertops, custom soft-close cabinets and drawers, and so much more! Conveniently located near BSW Hospital, schools. shopping, and restaurants.
- Type:
- Single Family
- Sq.Ft.:
- 2,928
- Status:
- Active
- Beds:
- 4
- Lot size:
- 6.44 Acres
- Year built:
- 2011
- Baths:
- 4.00
- MLS#:
- 550686
ADDITIONAL INFORMATION
COME TO THE COUNTRY! LOW TAX RATE! This is a charming one owner custom built home on 6 acres. As you step off the large front porch into the foyer you will immediately notice the thoughtful touches throughout this beauty. The home includes formal dining room, den/office, open concept between the kitchen & living room. The master suite, 2 bedrooms, and 2 ½ bathrooms are on main level. Home also offers utility/laundry room, large sunroom & covered back porch. The upstairs includes large bonus room with small kitchenette (small refrigerator & microwave), bathroom, closet, & decked attic space. Kitchen has custom cabinets, granite counters, large sink, trash compactor, gas cooktop, stainless steel double ovens, refrigerator & breakfast bar. Master suite has double tray ceiling w/lighting, double granite vanity sinks, large separate tile shower, jet tub, & walk-in closet. The living room includes hardwood flooring, stone fire place w/gas logs, beautiful tray ceiling & leads to large sunroom. Love to entertain? The sunroom (19.72x6.57) has plenty of room to entertain family & friends. Let's not forget the partial covered patio w/outdoor grilling area & trex composite deck (25.88x35.80). Utility/laundry room has its own custom cabinets, sink, a door leading outside to small side porch. Oversized 2 car side entry garage (24.58x23.95) w/separate storage area w/shelving, attic pull down stairs w/attic flooring & mounted TV included in garage. Back yard is fenced w/large storage building. Back acreage is fenced w/barn (30x30) has 3 garage doors, elect & water. Property has 50 amp RV hookup & sewer connector. Home includes many extras: crown molding, recessed lighting, pocket doors, security system, surround sound speakers, tankless water heaters, electrical plugs on deck, & more. Property 10 min to Belton/Temple & short drive to the lake. *ALL MEASUREMENTS & DIMESIONS ARE APPROXIMATE & SHOULD BE VERIFIED BY THE BUYER* Motivated Seller!
- Type:
- Single Family
- Sq.Ft.:
- 1,383
- Status:
- Active
- Beds:
- 3
- Lot size:
- 0.14 Acres
- Year built:
- 2013
- Baths:
- 2.00
- MLS#:
- 551081
ADDITIONAL INFORMATION
$318,000
5619 Drury Lane Temple, TX 76502
- Type:
- Single Family
- Sq.Ft.:
- 1,876
- Status:
- Active
- Beds:
- 3
- Lot size:
- 0.15 Acres
- Year built:
- 2018
- Baths:
- 2.00
- MLS#:
- 550965
ADDITIONAL INFORMATION
Welcome to 5619 Drury! This south Temple beauty built in 2018 has an open floor plan with spacious kitchen that includes oversized island, built-in double ovens, pull out trash and spacious pantry. Natural light floods the rooms. Wood look tile is all the common areas and upgraded carpet in the bedrooms. The laundry room is conveniently located in the primary bathroom. The sought after location is close to Friars Creek Trail. Zoned for Academy ISD. You will have quick access to the loop and I35, downtown Temple, Belton and Fort Cavazos.
- Type:
- Single Family
- Sq.Ft.:
- 3,044
- Status:
- Active
- Beds:
- 4
- Lot size:
- 0.35 Acres
- Year built:
- 1995
- Baths:
- 3.00
- MLS#:
- 550375
ADDITIONAL INFORMATION
Don't miss this stunning home that feels like new! With numerous updates, including vinyl plank flooring, fresh paint, and modern appliances, this home is move-in ready. Say goodbye to carpet—this home features durable vinyl plank and tile throughout. The spacious den boasts a cozy fireplace and a wall of windows overlooking a beautiful deck and landscaped backyard. The large kitchen offers plenty of cabinets and counter space, perfect for cooking and entertaining. Enjoy meals in the breakfast area or the formal dining room. The owner's suite is a true retreat with double walk-in closets—plenty of room for all your wardrobe needs. The en-suite bathroom includes a jetted tub, a separate shower, and ample space to relax. The additional three bedrooms each feature oversized closets, so there’s no shortage of storage. Need a dedicated workspace? This home also includes an office/computer room with a large storage closet. Located in the desirable Woodbridge Creek neighborhood, this home is close to everything—and now features a brand-new roof! Come see it for yourself!
$235,000
W State Highway 36 Temple, TX 76502
- Type:
- Manufactured Home
- Sq.Ft.:
- 2,168
- Status:
- Active
- Beds:
- 3
- Lot size:
- 1.35 Acres
- Year built:
- 1982
- Baths:
- 2.00
- MLS#:
- 549622
ADDITIONAL INFORMATION
GREAT COMMERCIAL INVESTMENT PROPERTY with LOW TAX RATE and NO RESTRICTIONS. Property offers a great opportunity to build your dream home or perfect to grow your business! Property is less than 5 minutes away from Lake Belton. Recreational Parks nearby include Cedar Ridge Park, McGregor Park, White Flint Park, and Lenona Park. Do not let this opportunity pass you up!
- Type:
- Single Family
- Sq.Ft.:
- 2,208
- Status:
- Active
- Beds:
- 4
- Lot size:
- 0.29 Acres
- Year built:
- 2018
- Baths:
- 2.00
- MLS#:
- 549964
ADDITIONAL INFORMATION
Welcome to Valley Ranch in the Fairfield Sub-Division! This 2018-built beauty offers an incredible open concept layout in a highly sought-after, quiet neighborhood. The flexible second dining space, enhanced with recessed lighting and tile flooring throughout the main areas, creates a seamless flow. The gourmet kitchen boasts built-in appliances with designer finishes. The spacious master suite includes a deluxe closet layout, separate shower, and garden tub. Enjoy the tranquility of a private backyard with full sod, irrigation, and fencing, perfect for peaceful nights on the patio with no rear neighbors. The third car garage is a versatile space that could be used for storage or work-hobby shop featuring built-in wood shelving, a dedicated mini-split unit, and an RV plug and converter box. With numerous upgrades, this exceptional property offers comfort, convenience, and privacy, making it a perfect place to call home!
$310,000
10211 Becker Dr Temple, TX 76502
- Type:
- Single Family
- Sq.Ft.:
- 1,802
- Status:
- Active
- Beds:
- 3
- Lot size:
- 0.17 Acres
- Year built:
- 2018
- Baths:
- 2.00
- MLS#:
- 5256070
- Subdivision:
- The Groves At Lakewood Ranch P
ADDITIONAL INFORMATION
Welcome to your dream home! This stunning 3-bedroom, 2-bathroom house, built in 2018 by Omega Builders, offers a perfect blend of modern design and comfortable living. Nestled in a highly desirable location within the Belton Independent School District, this home provides easy access to all the amenities you need, including shopping, dining, and entertainment. Lots of natural lighting throughout the home creates a warm and inviting atmosphere. Step inside to discover an open-concept layout with high-quality finishes and modern amenities. The kitchen boasts sleek countertops, stainless steel appliances and ample storage. The master suite offers a tranquil retreat with an en-suite bathroom featuring dual vanities, separate shower and soaking tub and a spacious walk-in closet. Enjoy outdoor gatherings on the covered patio and pergola, perfect for entertaining family and friends. Full irrigation and sprinkler systems keep the lawn lush and green with minimal effort. Don’t miss the opportunity to own this exceptional home. Schedule a viewing today and experience the perfect blend of style, comfort, and convenience!
- Type:
- Single Family
- Sq.Ft.:
- 3,204
- Status:
- Active
- Beds:
- 4
- Lot size:
- 0.42 Acres
- Year built:
- 2024
- Baths:
- 4.00
- MLS#:
- 550336
ADDITIONAL INFORMATION
COME SEE this new 4 bedroom, 3.5 bath home in Fryer’s Bend. Terrific floorplan! Downstairs has 3 bedrooms, 2.5 baths, office, flex room, great room, kitchen/dining, and a split master suite. Upstairs is the 4th bedroom (or bonus/game room) with a full bath. Special features throughout to include beamed ceilings, walk-in pantry, large back porch with fireplace, granite counters, foamed insulation, 3 car garage and more! Beautiful tee covered lot and will include sod/sprinkler system and privacy fence. Located in one of Temple’s newest, gated subdivisions that is just minutes away from shopping & healthcare.
- Type:
- Single Family
- Sq.Ft.:
- 2,723
- Status:
- Active
- Beds:
- 4
- Lot size:
- 0.38 Acres
- Year built:
- 2024
- Baths:
- 3.00
- MLS#:
- 550321
ADDITIONAL INFORMATION
OH BOY! Another new home by Eagle Ridge Builders in the prestigious Fryer’s Bend subdivision. Terrific plan 4 bedrooms, 3 baths, large living room and a separate office. Master suite is a split arrangement with double vanities, tub and walk-in shower, large walk-in closet that opens to the utility room. 2nd bedroom has it’s own bath. Kitchen is a chef’s dream with and island, farm sink and walk-in pantry. Large back porch with fireplace. Nice lot with mature trees, full sod/sprinkler system and privacy fence. A must see!
$351,000
2806 Atascosa Drive Temple, TX 76501
- Type:
- Single Family
- Sq.Ft.:
- 1,777
- Status:
- Active
- Beds:
- 4
- Lot size:
- 0.18 Acres
- Year built:
- 2024
- Baths:
- 3.00
- MLS#:
- 549181
ADDITIONAL INFORMATION
Brand new subdivision with easy access to I35 for your commute north or south for work or travel. This is a super popular floorplan with four bedrooms and three bathrooms! Gracious entry hall, large open floorplan, a lovely kitchen features tall custom cabinets, a pantry, granite or quartz counters. Primary bedroom has a large bath with a deep cultured marble soaking tub and separate shower with tile and glass wall and glass door. The vanity is luxury height and has two sinks. Builder is installing spray foam insulation. He is also using energy efficient heat pump technology in the HVAC system. Outside is a full yard with grass sod, privacy fencing and sprinkler system. Builder is paying $10000 plus survey and title policy for you!
$189,900
3 E Avenue N Temple, TX 76504
- Type:
- Single Family
- Sq.Ft.:
- 1,332
- Status:
- Active
- Beds:
- 3
- Lot size:
- 0.22 Acres
- Year built:
- 1934
- Baths:
- 1.00
- MLS#:
- 4528702
- Subdivision:
- Temple Original
ADDITIONAL INFORMATION
Motivated seller has REDUCED the sales price AND offers $5000. toward Buyer's closing costs OR to buy down rate! Rare opportunity to own 2 houses on 1 lot! The owner has completely remodeled both homes which were gutted down to the plywood/hardwood floors. This includes levelling, NEW - roofs, plumbing, electrical & new electrical box, insulation, windows, flooring, cabinets, bathroom, kitchen, water heater, heating & cooling window units, covered porch & gravel driveway. 1st home has an open LV/DN area & open Kitchen/eat in bar with room for bar stools on each side. Cathdral ceilings. Recessed lighting, vinyl flooring & natural wood working throughout. Must see unique pantry doors, accent wood, breakfast bar, butcher block countertops. Master bedroom has a spacious WI closet, smaller closet, LCF. Ensuite bath has beautiful wood vanity w/ copper sink, tub/shower unit. There is a nursery/flex room to the right of the front door as you enter the home & a separate utility room to the far left. Enjoy the outdoor covered porch while sipping your favorite beverage. The 2nd remodeled bungalow is in the back of the lot. It has extra rooms for family & friends. There are 2 entrances- main 1 opens to LV area w/ closet, 1 bedroom w/ heating & cooling unit. Other entrance opens to another flexroom w/a closet. Recessed lighting, natural wood & vinyl floors throughout. There is a water line available to this home but no sewer line. Covered outdoor area. Large lot accommodates lots of parking, gravel driveway. Plenty of shade trees. Fenced back yard. Affordable and only mins from VA hospital, Scott & White Hospital, eateries, offices & shopping.
$189,900
E Avenue N Temple, TX 76504
- Type:
- Single Family
- Sq.Ft.:
- 1,332
- Status:
- Active
- Beds:
- 3
- Lot size:
- 0.22 Acres
- Year built:
- 1934
- Baths:
- 1.00
- MLS#:
- 549799
ADDITIONAL INFORMATION
Motivated seller has REDUCED the sales price AND offers $5000. toward Buyer's closing costs OR to buy down rate! Rare opportunity to own 2 houses on 1 lot! The owner has completely remodeled both homes which were gutted down to the plywood/hardwood floors. This includes levelling, NEW - roofs, plumbing, electrical & new electrical box, insulation, windows, flooring, cabinets, bathroom, kitchen, water heater, heating & cooling window units, covered porch & gravel driveway. 1st home has an open LV/DN area & open Kitchen/eat in bar with room for bar stools on each side. Cathdral ceilings. Recessed lighting, vinyl flooring & natural wood working throughout. Must see unique pantry doors, accent wood, breakfast bar, butcher block countertops. Master bedroom has a spacious WI closet, smaller closet, LCF. Ensuite bath has beautiful wood vanity w/ copper sink, tub/shower unit. There is a nursery/flex room to the right of the front door as you enter the home & a separate utility room to the far left. Enjoy the outdoor covered porch while sipping your favorite beverage. The 2nd remodeled bungalow is in the back of the lot. It has extra rooms for family & friends. There are 2 entrances- main 1 opens to LV area w/ closet, 1 bedroom w/ heating & cooling unit. Other entrance opens to another flexroom w/a closet. Recessed lighting, natural wood & vinyl floors throughout. There is a water line available to this home but no sewer line. Covered outdoor area. Large lot accommodates lots of parking, gravel driveway. Plenty of shade trees. Fenced back yard. Affordable and only mins from VA hospital, Scott & White Hospital, eateries, offices & shopping.
$359,000
809 Liberty Hl Temple, TX 76504
- Type:
- Single Family
- Sq.Ft.:
- 2,563
- Status:
- Active
- Beds:
- 4
- Lot size:
- 0.44 Acres
- Year built:
- 2015
- Baths:
- 4.00
- MLS#:
- 6953320
- Subdivision:
- Liberty Hill Ph I
ADDITIONAL INFORMATION
Situated on a serene just under half-acre lot in a cul-de-sac is this stunner of a home! As you enter this masterpiece, you greeted by the grandeur of soaring ceilings in the foyer. The main level showcases an inviting open floor plan, with no carpet, allowing for an abundance of natural light to illuminate the space. The convenience of a primary bedroom on the main level and a private laundry room adds to the practicality of this home. as you head upstairs, you'll find a versatile loft/game room, offering additional space for entertainment and relaxation, as well as 3 additional private bedrooms completely separated from the Primary bedroom and main living space. The property features an above-ground pool and offers endless potential for creating your dream outdoor oasis. This is a rare opportunity not to be missed!
$385,000
3826 Leming Court Temple, TX 76504
- Type:
- Single Family
- Sq.Ft.:
- 2,233
- Status:
- Active
- Beds:
- 4
- Lot size:
- 0.22 Acres
- Year built:
- 2022
- Baths:
- 3.00
- MLS#:
- 549727
ADDITIONAL INFORMATION
Step into your dream home! This beautiful modern residence combines luxury and comfort, perfect for family living. Enjoy 4 spacious bedrooms, 3 stylish bathrooms, and an open-concept living area with a custom stone fireplace. The chef’s kitchen features stainless steel appliances, granite countertops, and a chic bar top—ideal for entertaining. Relax in the private master suite, complete with a garden tub, walk-in shower, and generous closet space. Outside, a backyard oasis awaits, perfect for gatherings or quiet evenings under the stars. Located in a prime neighborhood close to great schools, shopping, and dining. Make this your forever home!
$385,000
3826 Leming Court Temple, TX 76504
- Type:
- Single Family-Detached
- Sq.Ft.:
- 2,233
- Status:
- Active
- Beds:
- 4
- Lot size:
- 0.22 Acres
- Year built:
- 2022
- Baths:
- 3.00
- MLS#:
- 224082
- Subdivision:
- Atascosa Estates
ADDITIONAL INFORMATION
Step into your dream home! This beautiful modern residence combines luxury and comfort, perfect for family living. Enjoy 4 spacious bedrooms, 3 stylish bathrooms, and an open-concept living area with a custom stone fireplace. The chef’s kitchen has stainless steel appliances, granite countertops, and a chic bar top ideal for entertaining. Relax in the private master suite, complete with a garden tub, walk-in shower, and generous closet space. Outside, a backyard oasis awaits, perfect for gatherings or quiet evenings under the stars. Located in a prime neighborhood close to great schools, shopping, and dining. Make this your forever home!
- Type:
- Single Family
- Sq.Ft.:
- 1,465
- Status:
- Active
- Beds:
- 3
- Lot size:
- 0.2 Acres
- Year built:
- 1981
- Baths:
- 2.00
- MLS#:
- 549459
ADDITIONAL INFORMATION
Welcome to this charming 3-bedroom, 2-bathroom home spanning just over 1,400 sqft, located in a sought-after neighborhood. This delightful property features a new roof, fresh paint throughout, and an HVAC system that is less than 2 years old. Enjoy a bright and inviting atmosphere with tons of natural lighting. Benefit from the convenience of being within walking distance to a local park and playground, and having easy access to I-35 and 317. Entertain friends and family on the covered back porch, and cozy up by the fireplace in the winter. All of this at an affordable price—don’t miss out on this fantastic opportunity! Get a 1% lender credit with Benchmark Mortgage! Use it for closing costs or to buy down your rate and save upfront or on monthly payments. Contact us for details!
$319,000
1502 Soap Rock Lane Temple, TX 76502
- Type:
- Single Family
- Sq.Ft.:
- 1,688
- Status:
- Active
- Beds:
- 3
- Lot size:
- 0.15 Acres
- Year built:
- 2022
- Baths:
- 2.00
- MLS#:
- 549335
ADDITIONAL INFORMATION
Clean as a whistle Corner Lot. Shoe covers worn. WARRANTIES on Roof, Foundation, Windows…. Very pretty weatherproofed Fence, only 1 on the block. Lovely back yard. Low electric bills. Great neighborhood, 3 blks to BSW Clinic & McClane's Childrens, Walmart, new restaurants, W Adams & 35. Split bedrooms with 2 in front & Master at back of house. Walk In closets in all bedrooms with shelves. Large master closet. Utility room has closet for vacuums. Beautiful new community pool.
 |
| This information is provided by the Central Texas Multiple Listing Service, Inc., and is deemed to be reliable but is not guaranteed. IDX information is provided exclusively for consumers’ personal, non-commercial use, that it may not be used for any purpose other than to identify prospective properties consumers may be interested in purchasing. Copyright 2024 Four Rivers Association of Realtors/Central Texas MLS. All rights reserved. |

Listings courtesy of Unlock MLS as distributed by MLS GRID. Based on information submitted to the MLS GRID as of {{last updated}}. All data is obtained from various sources and may not have been verified by broker or MLS GRID. Supplied Open House Information is subject to change without notice. All information should be independently reviewed and verified for accuracy. Properties may or may not be listed by the office/agent presenting the information. Properties displayed may be listed or sold by various participants in the MLS. Listings courtesy of ACTRIS MLS as distributed by MLS GRID, based on information submitted to the MLS GRID as of {{last updated}}.. All data is obtained from various sources and may not have been verified by broker or MLS GRID. Supplied Open House Information is subject to change without notice. All information should be independently reviewed and verified for accuracy. Properties may or may not be listed by the office/agent presenting the information. The Digital Millennium Copyright Act of 1998, 17 U.S.C. § 512 (the “DMCA”) provides recourse for copyright owners who believe that material appearing on the Internet infringes their rights under U.S. copyright law. If you believe in good faith that any content or material made available in connection with our website or services infringes your copyright, you (or your agent) may send us a notice requesting that the content or material be removed, or access to it blocked. Notices must be sent in writing by email to [email protected]. The DMCA requires that your notice of alleged copyright infringement include the following information: (1) description of the copyrighted work that is the subject of claimed infringement; (2) description of the alleged infringing content and information sufficient to permit us to locate the content; (3) contact information for you, including your address, telephone number and email address; (4) a statement by you that you have a good faith belief that the content in the manner complained of is not authorized by the copyright owner, or its agent, or by the operation of any law; (5) a statement by you, signed under penalty of perjury, that the inf
Temple Real Estate
The median home value in Temple, TX is $285,000. This is higher than the county median home value of $255,300. The national median home value is $338,100. The average price of homes sold in Temple, TX is $285,000. Approximately 49.48% of Temple homes are owned, compared to 42.29% rented, while 8.23% are vacant. Temple real estate listings include condos, townhomes, and single family homes for sale. Commercial properties are also available. If you see a property you’re interested in, contact a Temple real estate agent to arrange a tour today!
Temple, Texas has a population of 80,793. Temple is less family-centric than the surrounding county with 31.55% of the households containing married families with children. The county average for households married with children is 32.07%.
The median household income in Temple, Texas is $56,058. The median household income for the surrounding county is $57,932 compared to the national median of $69,021. The median age of people living in Temple is 33.8 years.
Temple Weather
The average high temperature in July is 94.9 degrees, with an average low temperature in January of 35.6 degrees. The average rainfall is approximately 36.6 inches per year, with 0.2 inches of snow per year.

