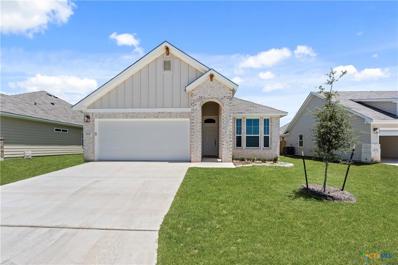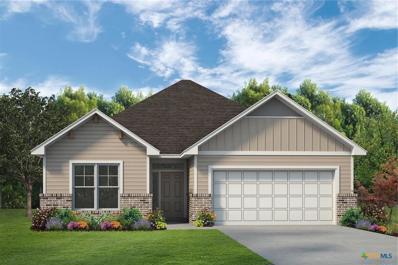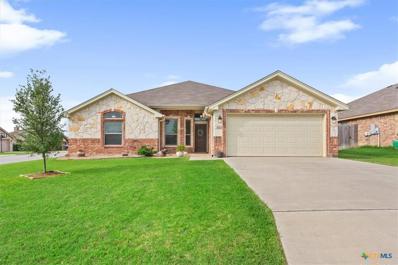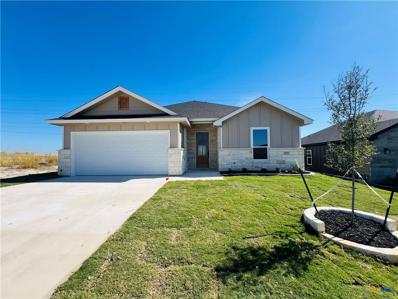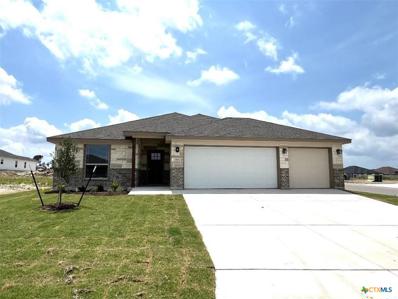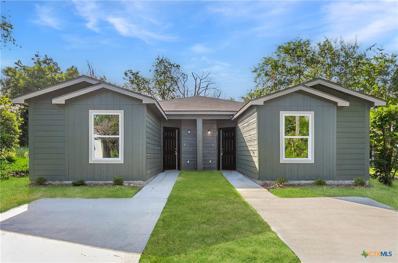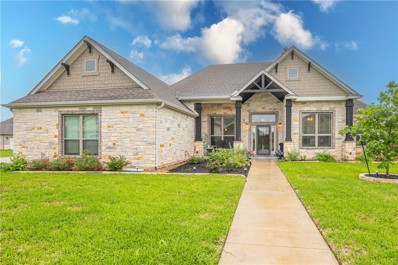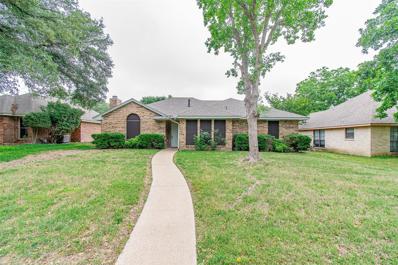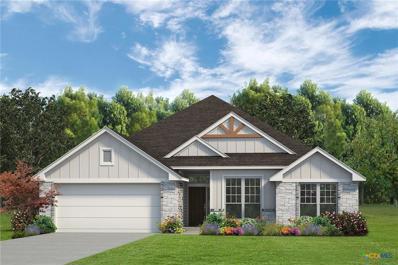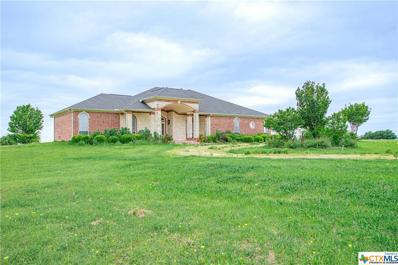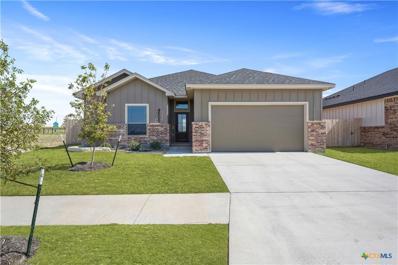Temple TX Homes for Sale
- Type:
- Single Family
- Sq.Ft.:
- 1,580
- Status:
- Active
- Beds:
- 3
- Lot size:
- 0.15 Acres
- Year built:
- 2024
- Baths:
- 2.00
- MLS#:
- 543966
ADDITIONAL INFORMATION
- Type:
- Single Family
- Sq.Ft.:
- 3,635
- Status:
- Active
- Beds:
- 4
- Lot size:
- 0.14 Acres
- Year built:
- 2007
- Baths:
- 3.00
- MLS#:
- 543932
ADDITIONAL INFORMATION
Wonderful floor plan. four bedrooms two and a half bathrooms, two living areas, a formal dining room and an eat in kitchen with a breakfast bar. Plenty of cabinets and countertop space. Stainless steel appliances and a walk in pantry. The primary bedroom has a sitting area, and a ceiling fan. The primary bathroom has two separate sinks, a garden tub and a walk in shower with a bedroom sized closet. The secondary bedrooms are nice sized with walk in closets. Convenient location close to everything. Needs a little TLC well with the effort. To help visualize this home’s floorplan and to highlight its potential, virtual furnishings may have been added to photos found in this listing
- Type:
- Single Family
- Sq.Ft.:
- 1,320
- Status:
- Active
- Beds:
- 3
- Lot size:
- 0.15 Acres
- Year built:
- 2024
- Baths:
- 2.00
- MLS#:
- 543957
ADDITIONAL INFORMATION
$218,000
2821 Burlington Temple, TX 76504
- Type:
- Single Family
- Sq.Ft.:
- 1,315
- Status:
- Active
- Beds:
- 3
- Lot size:
- 0.14 Acres
- Year built:
- 2013
- Baths:
- 2.00
- MLS#:
- 543828
ADDITIONAL INFORMATION
Welcome to this well-maintained home. It features a calming neutral color scheme and a chef’s kitchen with an accent backsplash, The primary bedroom offers a spacious walk-in closet, while the bathroom includes double sinks. New partial flooring adds a modern touch. Relax on the patio overlooking the fenced backyard, ideal for privacy. This property blends comfort and style—don’t miss your chance to make it yours!
- Type:
- Single Family
- Sq.Ft.:
- 2,094
- Status:
- Active
- Beds:
- 3
- Lot size:
- 0.19 Acres
- Year built:
- 2016
- Baths:
- 3.00
- MLS#:
- 543638
ADDITIONAL INFORMATION
Come home to this beautiful, clean, well-maintained home in the Carriage Hills subdivision. It's on an interior street so there isn't tons of pass-through traffic disturbing your peace. The extra large island is great for entertaining as it opens to the family room, also good to sit at and do your homework. And if you're looking to visit for a bit, this is a great place to enjoy your coffee, glass of wine, or other beverage. Since it is a corner lot, the yard is a nice size for pets, kids, backyard parties or just relaxing after a hard day at work. And that master bath,...it's to die for! With a dual entry shower and a luxury soaking tub, this alone makes the house a treasure! In addition to all this, there is also a study by the front door that provides a great place for those who work from home or someone who home schools. What an amazing home! Call today for your chance to own this beauty!
$737,700
7026 Troyan Lane Temple, TX 76502
- Type:
- Single Family
- Sq.Ft.:
- 2,841
- Status:
- Active
- Beds:
- 4
- Lot size:
- 0.51 Acres
- Year built:
- 2024
- Baths:
- 4.00
- MLS#:
- 543167
ADDITIONAL INFORMATION
Builder is offering up to $15,000 in Buyer closing costs! Gorgeous Sunsets! In Bell County! Academy ISD! Award Winning Central Texas Builder Alethium Star Homes! Best Kitchen Best Bathroom Best Interior Design Best Craftsmanship Best Curb Appeal Absolutely Gorgeous Home on .51 AC in the Landing at Heritage Oaks of Hwy 93. Academy ISD. Butler pantry with double ovens and a sink. Custom Cabinets! Beautiful Quartz countertops throughout the house! Natural gas range. Beautiful electric fireplace in Living room. Open floor plan for perfect entertaining. Wet room in master bathroom. Outdoor Kitchen on a very large covered back patio. Fully sodded with sprinkler system and beautiful landscaping. Amazing & breathtaking sunset views!!
$181,950
E Downs Avenue Temple, TX 76501
- Type:
- Single Family
- Sq.Ft.:
- 1,135
- Status:
- Active
- Beds:
- 3
- Lot size:
- 0.19 Acres
- Year built:
- 2001
- Baths:
- 2.00
- MLS#:
- 543382
ADDITIONAL INFORMATION
SELLER SAYS SALE!! NICE HOME! 3 BEDROOM 2 BATH HOME WITH OPEN FLOOR PLAN. SPACIOUS BEDROOMS AND MASTER SUITE IS SEPARATE FROM THE OTHER BEDROOMS PROVIDING PRIVACY. THE KITCHEN DINING AND LIVING ROOM ARE ALL OPEN MAKING THIS A GREAT AREA FOR ENTERTAINING AND FAMILY GATHERINGS. YOU WILL ENJOY THE PRIVACY OF THE LARGE AND COMPLETELY FENCED BACK YARD WITH PLENTY OF ROOM FOR THE FAMILY & FRIENDS . THIS HOME IS CENTRALLY LOCATED CLOSE TO DOWNTOWN RESTAURANTS, SHOPPING, BAYLOR SCOTT & WHITE AND THE VA HOSPITAL. EASY ACCESS TO I-35 MAKES THIS THE PERFECT HOME. CALL YOUR AGENT TODAY TO MAKE AN APPOINTMENT!!!
$303,900
2927 Atascosa Temple, TX 76501
- Type:
- Single Family
- Sq.Ft.:
- 1,468
- Status:
- Active
- Beds:
- 3
- Lot size:
- 0.18 Acres
- Year built:
- 2024
- Baths:
- 2.00
- MLS#:
- 543383
ADDITIONAL INFORMATION
Introducing a sleek 3-bedroom, 2-bathroom home spanning 1468 sq ft, ideally situated near restaurants, shops, and hospitals. This classic home boasts spray foam insulation, custom cabinets, granite countertops, luxury vinyl plank flooring, and more. Enjoy an open floor plan, a chef's kitchen with stainless steel appliances, and a cozy dining area. The master suite offers a walk-in closet and spa-like bathroom. With energy efficiency and upscale features, this home offers comfort and style in a prime location. ** HUGE BUILDER INCENTIVES to include 6% of contract price to go towards buyers closing costs and an additional 1% of loan price paid for buyer closing costs/Rate by down, with preferred lender. Take advantage of these incredible incentives!
$388,500
3827 Leming Court Temple, TX 76504
- Type:
- Single Family
- Sq.Ft.:
- 2,046
- Status:
- Active
- Beds:
- 4
- Lot size:
- 0.2 Acres
- Year built:
- 2024
- Baths:
- 2.00
- MLS#:
- 543377
ADDITIONAL INFORMATION
Welcome to this beautiful new 4BR/2.5BA home, with over 2,000sqft of living space, and Three Car Garage. This home features many incredible finishes that are sure to catch your attention. Inside you will find wood tile Flooring, Granite counter tops, Stainless appliances, Custom Cabinets, and much more. The kitchen is truly a dream come true. This kitchen features a huge island overlooking the family room, with an abundance of counter and cabinet space. Attached to the large master bedroom, is a well laid out master bathroom, including a huge walk-in shower, garden tub, double vanities, and large walk-in closet. If you are looking for space, this home has plenty of it. The spacious extra bedrooms and huge extra bath, make this home easy for the whole family to enjoy. Home location is essential. Located Just a couple of minutes from Scott & White, Dining, and shopping, with easy access to I-35 for all of your travel needs. Come see this charming home for yourself! Huge Buyer Incentives available. Builder will pay 3% in Closing costs, and an additional 1% of loan price will be paid by using preferred Lender.
- Type:
- Single Family
- Sq.Ft.:
- 1,473
- Status:
- Active
- Beds:
- 3
- Lot size:
- 0.14 Acres
- Year built:
- 2024
- Baths:
- 2.00
- MLS#:
- 543242
ADDITIONAL INFORMATION
Presenting this exceptional home boasting 1473 Sqft of living space. This home flaunts a unique balance of elegance and comfort boasting 3 generous bedrooms, and 2 pristine bathrooms. As you step inside, fall in love with the open floor plan and notice the beautiful tile flooring through the living and wet areas. The kitchen is a chef's delight offering high quality granite counter tops, stainless appliances, an abundance of counter space, and custom cabinetry. The primary bedroom is a true retreat offering a huge walk-in closet, double vanities, and a spacious walk-in shower. Stylish lighting, neutral colors, and a functional layout are just a few other things to love about this home! Located on a spacious lot with a large fenced in back yard, and spacious back patio for outdoor entertaining. This home's location is a definite advantage. Nestled near hospitals, and conveniently close to shopping and dining. Don't miss out on your opportunity to own this great new home! HUGE Buyer incentives available! Builder will pay 6% of sales price towards buyers closing costs/Rate Buy Down. An additional 1% of the loan price will be paid towards rate buydown/Closing costs by the preferred lender for a total of 7%!!! DO NOT miss out on these great incentives.
$303,900
3012 Atascosa Temple, TX 76501
- Type:
- Single Family
- Sq.Ft.:
- 1,468
- Status:
- Active
- Beds:
- 3
- Lot size:
- 0.18 Acres
- Year built:
- 2024
- Baths:
- 2.00
- MLS#:
- 543150
ADDITIONAL INFORMATION
Introducing a sleek 3-bedroom, 2-bathroom home spanning 1468 sq ft, ideally situated near restaurants, shops, and hospitals. This classic home boasts spray foam insulation, custom cabinets, granite countertops, luxury vinyl plank flooring, and more. Enjoy an open floor plan, a chef's kitchen with stainless steel appliances, and a cozy dining area. The master suite offers a walk-in closet and spa-like bathroom. With energy efficiency and upscale features, this home offers comfort and style in a prime location. ** HUGE BUILDER INCENTIVES to include 6% of contract price to go towards buyers closing costs.
- Type:
- Single Family
- Sq.Ft.:
- 1,467
- Status:
- Active
- Beds:
- 3
- Lot size:
- 0.14 Acres
- Year built:
- 2024
- Baths:
- 2.00
- MLS#:
- 543177
ADDITIONAL INFORMATION
Presenting this exceptional home boasting 1467 Sqft of living space. This home flaunts a unique balance of elegance and comfort boasting 3 generous bedrooms, and 2 pristine bathrooms. As you step inside, fall in love with the open floor plan and notice the beautiful tile flooring through the living and wet areas. The kitchen is a chef's delight offering high quality granite counter tops, stainless appliances, an abundance of counter space, and custom cabinetry. The primary bedroom is a true retreat offering a huge walk-in closet, double vanities, and a spacious walk-in shower. Stylish lighting, neutral colors, and a functional layout are just a few other things to love about this home! Located on a spacious lot with a large fenced in back yard, and spacious back patio for outdoor entertaining. This home's location is a definite advantage. Nestled near hospitals, and conveniently close to shopping and dining. Don't miss out on your opportunity to own this great new home! HUGE Buyer incentives available! Builder will pay 6% of sales price towards buyers closing costs/Rate Buy Down. An additional 1% of the loan price will be paid towards rate buydown/Closing costs by the preferred lender for a total of 7%!!! DO NOT miss out on these great incentives.
- Type:
- Single Family
- Sq.Ft.:
- 1,683
- Status:
- Active
- Beds:
- 4
- Lot size:
- 0.16 Acres
- Year built:
- 2024
- Baths:
- 2.00
- MLS#:
- 543165
ADDITIONAL INFORMATION
Presenting this exceptional home with almost 1700sqft of living space. This home flaunts a unique balance of elegance and comfort boasting 4 generous bedrooms, and 2 pristine bathrooms. As you step inside, fall in love with the open floor plan. The kitchen is a chef's delight offering high quality granite counter tops, stainless appliances, an abundance of counter space, and custom cabinetry. The primary bedroom is a true retreat offering a huge walk-in closet, double vanities, and a spacious walk-in shower. Stylish lighting, neutral colors, and a functional layout are just a few other things to love about this home! Located on a corner lot with a large fenced in back yard, and spacious back patio for outdoor entertaining. This home's location is a definite advantage. Nestled near hospitals, and conveniently close to shopping and dining. Don't miss out on your opportunity to own this great new home! HUGE Buyer incentives available! Builder will pay 6% of sales price towards buyers closing costs/Rate Buy Down. An additional 1% of the loan price will be paid towards rate buydown/Closing costs by the preferred lender for a total of 7%!!! DO NOT miss out on these great incentives.
$334,990
S 22nd Street Temple, TX 76501
- Type:
- Duplex
- Sq.Ft.:
- 1,744
- Status:
- Active
- Beds:
- n/a
- Lot size:
- 0.14 Acres
- Year built:
- 2024
- Baths:
- MLS#:
- 543093
ADDITIONAL INFORMATION
Brand new duplex includes two identical units 872 sqft each with three bedrooms, two bathrooms, and modern amenities throughout. Energy-efficient features and appliances are proven to drive down utility costs. It comes with a NEW HOME WARRANTY. Schedule a showing today before it's gone! Images may be reflective of a staged or representative unit; homes are unfurnished and features may vary by floor plan and location.
- Type:
- Single Family
- Sq.Ft.:
- 1,263
- Status:
- Active
- Beds:
- 3
- Lot size:
- 0.14 Acres
- Year built:
- 2024
- Baths:
- 2.00
- MLS#:
- 543158
ADDITIONAL INFORMATION
The Ashburn is a single-story, 3-bedroom, 2-bathroom home features approximately 1,263 square feet of living space. The entry opens to the secondary bedrooms and bath with hall linen closet. The kitchen includes a breakfast bar and corner pantry and opens to family room. The main bedroom, bedroom 1, offers privacy along with attractive bathroom features such as dual vanities and walk-in closet. The standard covered patio is located off the dining area. Additional finishes include granite countertops and stainless-steel appliances. You’ll enjoy added security in your new D.R. Horton home with our Home is Connected features. Using one central hub that talks to all the devices in your home, you can control the lights, thermostat and locks, all from your cellular device. With D.R. Horton's simple buying process and ten-year limited warranty, there's no reason to wait!
$321,355
1021 Ribeye Road Temple, TX 76502
- Type:
- Single Family
- Sq.Ft.:
- 1,873
- Status:
- Active
- Beds:
- 4
- Lot size:
- 0.14 Acres
- Year built:
- 2024
- Baths:
- 2.00
- MLS#:
- 543133
ADDITIONAL INFORMATION
The Seabrook is a single-story, 4-bedroom, 2-bathroom home that features approximately 1,873 square feet of living space. The bright and welcoming foyer flows into the open concept kitchen and dining area. The kitchen includes a breakfast bar and perfect sized pantry. The main bedroom, bedroom 1, features a sloped ceiling and attractive bathroom with dual vanities and spacious walk-in closet. The standard covered patio is located off the breakfast area. Additional finishes include granite countertops and stainless-steel appliances. You’ll enjoy added security in your new D.R. Horton home with our Home is Connected features. Using one central hub that talks to all the devices in your home, you can control the lights, thermostat and locks, all from your cellular device. With D.R. Horton's simple buying process and ten-year limited warranty, there's no reason to wait!
$274,545
1018 Porterhouse Rd Temple, TX 76502
- Type:
- Single Family
- Sq.Ft.:
- 1,263
- Status:
- Active
- Beds:
- 3
- Lot size:
- 0.14 Acres
- Year built:
- 2024
- Baths:
- 2.00
- MLS#:
- 2762578
- Subdivision:
- The Terrace
ADDITIONAL INFORMATION
The Ashburn is a single-story, 3-bedroom, 2-bathroom home features approximately 1,263 square feet of living space. The entry opens to the secondary bedrooms and bath with hall linen closet. The kitchen includes a breakfast bar and corner pantry and opens to family room. The main bedroom, bedroom 1, offers privacy along with attractive bathroom features such as dual vanities and walk-in closet. The standard covered patio is located off the dining area. Additional finishes include granite countertops and stainless-steel appliances. You’ll enjoy added security in your new D.R. Horton home with our Home is Connected features. Using one central hub that talks to all the devices in your home, you can control the lights, thermostat and locks, all from your cellular device. With D.R. Horton's simple buying process and ten-year limited warranty, there's no reason to wait!
$321,355
1021 Ribeye Rd Temple, TX 76502
- Type:
- Single Family
- Sq.Ft.:
- 1,873
- Status:
- Active
- Beds:
- 4
- Lot size:
- 0.14 Acres
- Year built:
- 2024
- Baths:
- 2.00
- MLS#:
- 2014550
- Subdivision:
- The Terrace
ADDITIONAL INFORMATION
The Seabrook is a single-story, 4-bedroom, 2-bathroom home that features approximately 1,873 square feet of living space. The bright and welcoming foyer flows into the open concept kitchen and dining area. The kitchen includes a breakfast bar and perfect sized pantry. The main bedroom, bedroom 1, features a sloped ceiling and attractive bathroom with dual vanities and spacious walk-in closet. The standard covered patio is located off the breakfast area. Additional finishes include granite countertops and stainless-steel appliances. You’ll enjoy added security in your new D.R. Horton home with our Home is Connected features. Using one central hub that talks to all the devices in your home, you can control the lights, thermostat and locks, all from your cellular device. With D.R. Horton's simple buying process and ten-year limited warranty, there's no reason to wait!
- Type:
- Single Family-Detached
- Sq.Ft.:
- 2,418
- Status:
- Active
- Beds:
- 4
- Lot size:
- 0.27 Acres
- Year built:
- 2021
- Baths:
- 3.00
- MLS#:
- 222566
- Subdivision:
- The Groves at Lakewood Ranch
ADDITIONAL INFORMATION
A Fabulous 2418 SF Craftman Style home in the Groves at Lakewood Ranch has an outstanding curb appeal. The 4 Bedroom, 3 Full Bath home is perfectly positioned on the corner lot. Entering the Grand Entry is a lovely oversized formal dining room. The fourth bedroom has numerous possibilities, such as a fantastic office with an attached full bathroom. The open floor plan includes the kitchen, breakfast area, and grand/family room, which are all open to each and features an entire wall of windows w/natural lighting for appeal. The beautiful white kitchen has loads of cabinets, designer quartz countertops, massive island for informal dining and/or serving bar, provides extra seating and is great for entertaining, stainless steel appliances, double ovens, built in microwave, supersized Breakfast Area, Grand Living Room boasts a corner stone/brick, wood burning fireplace. Added upgrades include crown molding throughout the home. The primary suite offers a separate tub and shower, dual vanities, and a large walk-in closet. The Secondary Bedrooms are spacious with walk-in closets. There are two (2 ) additional full bathrooms. The backyard has a wood privacy fence, covered patio, storage building and underground sprinkler system. There is a 3 car side entry garage, outdoor up-lighting and gutters. The neighborhood offers a community pool, park and sports field. June 2024 New Shingles Installed, New Gutters, Fence Repaired and Stained, and New Paint. The Home is Ready for a New Owner!
- Type:
- Single Family
- Sq.Ft.:
- 2,418
- Status:
- Active
- Beds:
- 4
- Lot size:
- 0.27 Acres
- Year built:
- 2021
- Baths:
- 3.00
- MLS#:
- 542078
ADDITIONAL INFORMATION
A Fabulous 2418 SF Craftsman Style home in the Groves at Lakewood Ranch has an outstanding curb appeal. The 4 Bedroom, 3 Full Bath home is perfectly positioned on the corner lot. Entering the Grand Entry is a lovely oversized formal dining room. The fourth bedroom has numerous possibilities, such as a fantastic office with an attached full bathroom. The open floor plan includes the kitchen, breakfast area, and grand/family room, which are all open to each and features an entire wall of windows w/natural lighting for appeal. The beautiful white kitchen has loads of cabinets, designer quartz countertops, a massive island for an informal dining and/or serving bar, provides extra seating and is great for entertaining, stainless steel appliances, double ovens, built in microwave, Supersized Breakfast Area, Grand Family Room boasts a corner stone/brick, wood burning fireplace. Added upgrade crown molding throughout the home. The primary suite offers a separate tub and shower, dual vanities, and a large walk-in closet. The Secondary Bedrooms are spacious with walk-in closets and 2 extra full bathrooms. The backyard has a wood privacy fence, covered patio, storage building and a underground sprinkler system. There is 3 car side entry garage, outdoor uplighting and gutters. June 2024 New Shingles, New Gutters, Fence Repaired and Stained, and New Paint. Home is Ready for New Owner!
$246,789
4413 Lone Star Trl Temple, TX 76502
- Type:
- Single Family
- Sq.Ft.:
- 1,367
- Status:
- Active
- Beds:
- 3
- Lot size:
- 0.17 Acres
- Year built:
- 1986
- Baths:
- 2.00
- MLS#:
- 4816658
- Subdivision:
- Canyon Creek Ph Iv
ADDITIONAL INFORMATION
Welcome to your beautifully renovated 3-bedroom, 2-bathroom home, where modern updates and thoughtful touches create an inviting haven for comfortable living. From the fresh paint job to the new solar screens, every detail has been carefully considered to enhance your living experience. Step inside to discover a bright and airy living space adorned with new light fixtures throughout, creating a warm and welcoming ambiance. The open-concept layout seamlessly connects the living room, dining area, and kitchen, making it ideal for both daily living and entertaining guests. The kitchen boasts granite countertops, sleek appliances, and ample cabinet space, making meal preparation a breeze. A new front door welcomes you home, while a new back door leads to an extended back patio, complete with a gazebo, perfect for outdoor dining or lounging in the sun. Escape to the private backyard oasis, featuring a storage shed with electricity, providing endless possibilities for hobbies or storage needs. A washer, dryer, refrigerator, and freezer are included for added convenience. Additional features of this home include new insulation for energy efficiency, an alleyway access, a cover over the driveway for added protection, large crepe myrtles and trees enhance the yard Located in the desirable Canyon Creek neighborhood, this home offers a peaceful retreat while being just minutes away from schools, parks, shopping, and dining options. Don't miss your chance to own this stunning property with all the comforts you desire. Schedule your showing today and make this house your new home! New roof will be going on soon.
- Type:
- Single Family
- Sq.Ft.:
- 2,444
- Status:
- Active
- Beds:
- 3
- Lot size:
- 0.51 Acres
- Year built:
- 2023
- Baths:
- 3.00
- MLS#:
- 542946
ADDITIONAL INFORMATION
Beautiful, custom built home in Deer Grove Subdivision. Great, location! were you can find peace and tranquility on half of acre. Come and live the country style life yet so close to the city, two thousand four hundred and forty four sqf farm house! with three bedrooms and one office space. Walk in to the black 8ft front metal door to a gray rectangular tile through the entire home. Sliding barn doors for the office space, appealing chimney with a blue charcle stone, white built in living room cabinets, much natural light. Open space concept, custom built kitchen cabinetry, walk in pantry and much more. Enjoy the living room electrical and log chimney from the out doors. COME BY TO SEE IT!
$355,000
7304 Caladium Drive Temple, TX 76502
- Type:
- Single Family
- Sq.Ft.:
- 1,875
- Status:
- Active
- Beds:
- 4
- Lot size:
- 0.15 Acres
- Year built:
- 2024
- Baths:
- 2.00
- MLS#:
- 542872
ADDITIONAL INFORMATION
$769,900
3521 Fm 438 Loop Temple, TX 76501
- Type:
- Single Family
- Sq.Ft.:
- 3,365
- Status:
- Active
- Beds:
- 3
- Lot size:
- 4.86 Acres
- Year built:
- 1999
- Baths:
- 3.00
- MLS#:
- 542784
ADDITIONAL INFORMATION
Nestled on a sprawling 4.8-acre estate, this exquisite custom-built residence offers an unparalleled blend of elegance, comfort, and functionality. Boasting 3 bedrooms, 3 bathrooms, and a host of premium amenities, this property epitomizes luxury living at its finest. With a spacious layout, this home features a thoughtfully designed layout, offering ample room for both relaxation and entertainment. The Study is ideal for remote work or quiet reading complete with custom built-in shelving and. Adorned with high ceilings, large windows, and sophisticated finishes, the formal living room sets the stage for upscale gatherings. The gourmet kitchen is a culinary enthusiast's dream, equipped with top-of-the-line appliances, granite countertops, and custom cabinetry. The luxurious master suite, featuring a spacious bedroom & spa-like ensuite bathroom. A separate detached garage/shop offers ample space for parking, storage, and hobbies, providing versatility and convenience. Enjoy the convenience and efficiency of propane gas for the fireplace. Safety and peace of mind are paramount, and this property features a dedicated storm shelter, ensuring protection during severe weather events. Explore the vast 4.8-acre grounds, featuring ranch like atmosphere and plenty of space for outdoor activities and leisure. Revel in breathtaking views of the surrounding countryside, offering a serene backdrop for everyday living. Conveniently situated in a tranquil setting, yet just a short drive from city amenities, this property offers the perfect balance of privacy and accessibility. Enjoy easy access to shopping, dining, schools, and recreational opportunities, while still relishing in the peace and serenity of country living. Don't miss this opportunity to own a truly remarkable residence that epitomizes luxury, comfort, and style. Schedule your private showing today and experience the unparalleled beauty of this custom estate.
$379,000
4505 Agave Trail Temple, TX 76502
- Type:
- Single Family
- Sq.Ft.:
- 1,751
- Status:
- Active
- Beds:
- 3
- Lot size:
- 0.17 Acres
- Year built:
- 2024
- Baths:
- 2.00
- MLS#:
- 542548
ADDITIONAL INFORMATION
This delightful 3-bedroom, 2-bathroom Odessa plan offers an invitation to a lifestyle of ease and elegance. Step into the living room and be greeted by the accented ceiling design and cozy electric fireplace, creating a warm and welcoming atmosphere ideal for relaxation and unwinding after a long day. The heart of the home is the spacious and open kitchen offering not just a place to prepare meals but a central hub for family gatherings and entertaining. Retreat to the spacious master suite, complete with a large closet designed for organization and seasonal rotation of clothing. The master bath offers double vanities, a separate shower, and a garden tub for soaking away the stress of the day. Embrace the amenities of Blackland Ranch, including a playground and a dos park for outdoor recreation and enjoyment. With close proximity to schools, shopping, restaurants, and Baylor S&W Hospital, everything you need is within reach, enhancing your lifestyle with convenience and accessibility.
 |
| This information is provided by the Central Texas Multiple Listing Service, Inc., and is deemed to be reliable but is not guaranteed. IDX information is provided exclusively for consumers’ personal, non-commercial use, that it may not be used for any purpose other than to identify prospective properties consumers may be interested in purchasing. Copyright 2025 Four Rivers Association of Realtors/Central Texas MLS. All rights reserved. |

Listings courtesy of Unlock MLS as distributed by MLS GRID. Based on information submitted to the MLS GRID as of {{last updated}}. All data is obtained from various sources and may not have been verified by broker or MLS GRID. Supplied Open House Information is subject to change without notice. All information should be independently reviewed and verified for accuracy. Properties may or may not be listed by the office/agent presenting the information. Properties displayed may be listed or sold by various participants in the MLS. Listings courtesy of ACTRIS MLS as distributed by MLS GRID, based on information submitted to the MLS GRID as of {{last updated}}.. All data is obtained from various sources and may not have been verified by broker or MLS GRID. Supplied Open House Information is subject to change without notice. All information should be independently reviewed and verified for accuracy. Properties may or may not be listed by the office/agent presenting the information. The Digital Millennium Copyright Act of 1998, 17 U.S.C. § 512 (the “DMCA”) provides recourse for copyright owners who believe that material appearing on the Internet infringes their rights under U.S. copyright law. If you believe in good faith that any content or material made available in connection with our website or services infringes your copyright, you (or your agent) may send us a notice requesting that the content or material be removed, or access to it blocked. Notices must be sent in writing by email to [email protected]. The DMCA requires that your notice of alleged copyright infringement include the following information: (1) description of the copyrighted work that is the subject of claimed infringement; (2) description of the alleged infringing content and information sufficient to permit us to locate the content; (3) contact information for you, including your address, telephone number and email address; (4) a statement by you that you have a good faith belief that the content in the manner complained of is not authorized by the copyright owner, or its agent, or by the operation of any law; (5) a statement by you, signed under penalty of perjury, that the inf
Temple Real Estate
The median home value in Temple, TX is $285,000. This is higher than the county median home value of $255,300. The national median home value is $338,100. The average price of homes sold in Temple, TX is $285,000. Approximately 49.48% of Temple homes are owned, compared to 42.29% rented, while 8.23% are vacant. Temple real estate listings include condos, townhomes, and single family homes for sale. Commercial properties are also available. If you see a property you’re interested in, contact a Temple real estate agent to arrange a tour today!
Temple, Texas has a population of 80,793. Temple is less family-centric than the surrounding county with 31.55% of the households containing married families with children. The county average for households married with children is 32.07%.
The median household income in Temple, Texas is $56,058. The median household income for the surrounding county is $57,932 compared to the national median of $69,021. The median age of people living in Temple is 33.8 years.
Temple Weather
The average high temperature in July is 94.9 degrees, with an average low temperature in January of 35.6 degrees. The average rainfall is approximately 36.6 inches per year, with 0.2 inches of snow per year.
