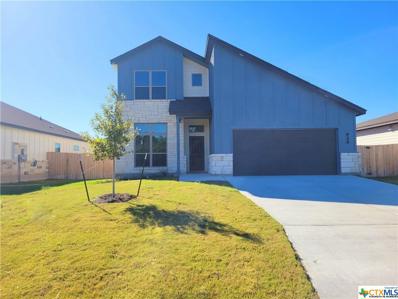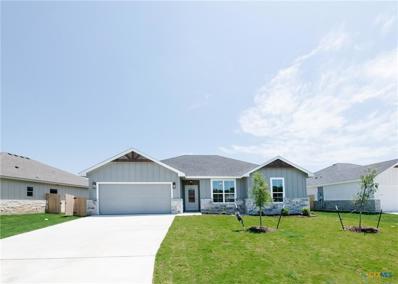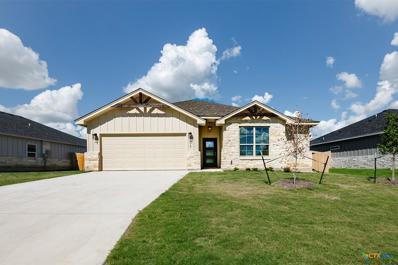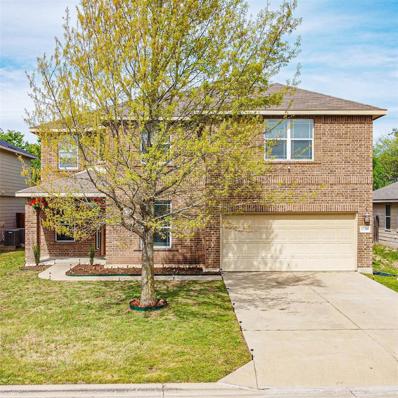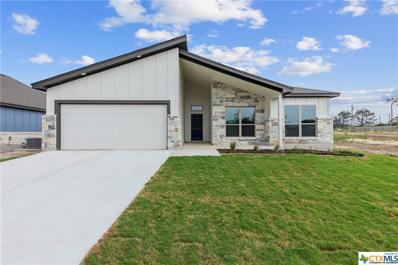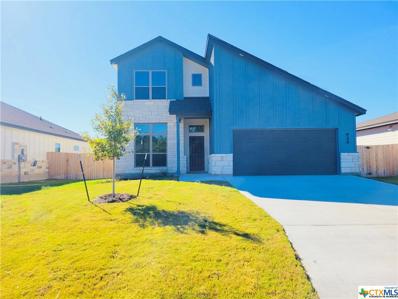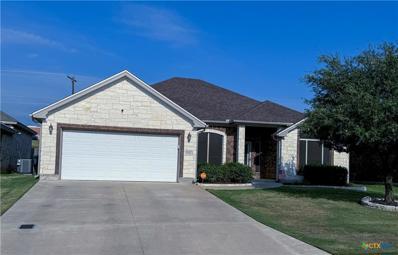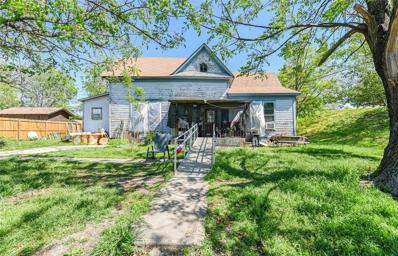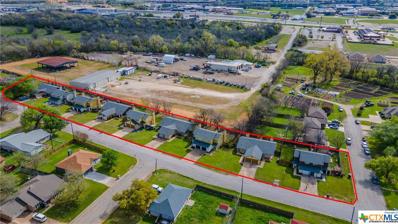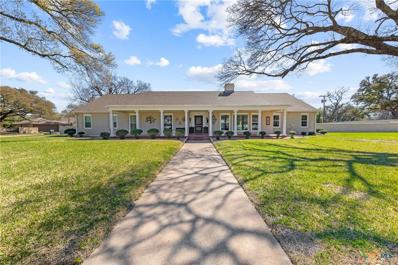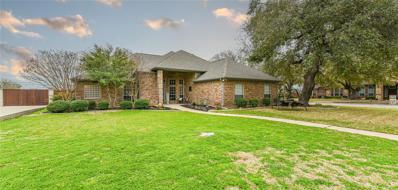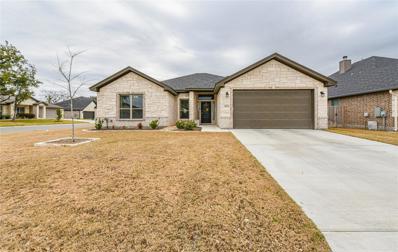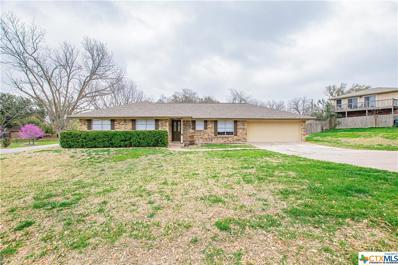Temple TX Homes for Sale
- Type:
- Single Family
- Sq.Ft.:
- 2,239
- Status:
- Active
- Beds:
- 4
- Lot size:
- 0.16 Acres
- Year built:
- 2024
- Baths:
- 3.00
- MLS#:
- 539050
ADDITIONAL INFORMATION
Welcome to 1847 E French Ave located in Temple, TX! This charming 4 bedroom, 3 bathroom home is a balanced blend of comfort and convenience. Step inside to discover a well-designed 2 story layout featuring ample living space and modern amenities throughout. The inviting living room provides a cozy retreat, while the kitchen features updated appliances and ample storage, making meal preparation easy. Retreat to the generously sized bedrooms, each offering a tranquil space for relaxation and rejuvenation. Outside, you'll find a covered patio and backyard, great for entertaining guests or simply enjoying some fresh air. Located in a sought-after neighborhood, this home offers easy access to schools, parks, shopping, and more. Don't miss out on the opportunity to make it yours and start creating unforgettable memories in this wonderful space. Schedule your showing today!
$321,900
1023 Antelope Trail Temple, TX 76504
- Type:
- Single Family
- Sq.Ft.:
- 1,727
- Status:
- Active
- Beds:
- 4
- Lot size:
- 0.18 Acres
- Year built:
- 2024
- Baths:
- 2.00
- MLS#:
- 533899
ADDITIONAL INFORMATION
This is our latest community to offer Smalley Homes. This home provides 4 full bedrooms, 2 bathrooms, and 2 car garage. Included are Stainless Steel appliances, Vinyl Plank flooring, tile backsplash, granite vanity finishes, and granite counters in the kitchen.
$317,200
1017 Antelope Trail Temple, TX 76504
- Type:
- Single Family
- Sq.Ft.:
- 1,679
- Status:
- Active
- Beds:
- 3
- Lot size:
- 0.18 Acres
- Year built:
- 2024
- Baths:
- 2.00
- MLS#:
- 537302
ADDITIONAL INFORMATION
This is our latest community to offer Smalley Homes. This home provides 3 full bedrooms, 2 bathrooms, and 2 car garage. Included are Stainless Steel appliances, Vinyl Plank flooring, tile backsplash, granite vanity finishes, and granite counters in the kitchen.
$309,950
1013 Antelope Trail Temple, TX 76504
- Type:
- Single Family
- Sq.Ft.:
- 1,586
- Status:
- Active
- Beds:
- 3
- Lot size:
- 0.18 Acres
- Year built:
- 2024
- Baths:
- 2.00
- MLS#:
- 537300
ADDITIONAL INFORMATION
This is our latest community to offer Smalley Homes. This home provides 3 full bedrooms, 2 bathrooms, and 2 car garage. Included are Stainless Steel appliances, Vinyl Plank flooring, tile backsplash, granite vanity finishes, and granite counters in the kitchen.
$340,000
10319 Orion Dr Temple, TX 76502
- Type:
- Single Family
- Sq.Ft.:
- 3,131
- Status:
- Active
- Beds:
- 4
- Year built:
- 2011
- Baths:
- 3.00
- MLS#:
- 1422818
- Subdivision:
- Windmill Farms Ph Iii
ADDITIONAL INFORMATION
Boasting just over 3100 sqft of living space, this stunning two story home offers the perfect blend of comfort and style! With its charming curb appeal and the added benefit of no back neighbors, it provides both a picturesque welcome and a sense of serene privacy. As you approach, you'll be greeted by an inviting covered front porch. Step inside to discover an elegant foyer leading to an expansive open floor plan. The kitchen is complete with built-in appliances and center island. The home also features an office, formal dining room, and a versatile loft perfect for a playroom or additional living space! All 4 bedrooms are located upstairs, ensuring a peaceful retreat away from the main living areas. The primary bedroom features an ensuite bath with a luxurious tub, separate shower, and dual sinks. This home offers easy access to Belton Lake, outdoor recreation, schools, and essential amenities. Schedule a tour today!
$296,208
E French Avenue Temple, TX 76501
- Type:
- Single Family
- Sq.Ft.:
- 1,683
- Status:
- Active
- Beds:
- 4
- Lot size:
- 0.16 Acres
- Year built:
- 2024
- Baths:
- 2.00
- MLS#:
- 538544
ADDITIONAL INFORMATION
Welcome to 1843 E French Ave located in Temple, TX! This charming 4 bedroom, 2 bathroom home is a balanced blend of comfort and convenience. Step inside to discover a well-designed layout featuring ample living space and modern amenities throughout. The inviting living room provides a cozy retreat, while the kitchen features updated appliances and ample storage, making meal preparation easy. Retreat to the generously sized bedrooms, each offering a tranquil space for relaxation and rejuvenation. Outside, you'll find a covered patio and backyard, great for entertaining guests or simply enjoying some fresh air. Located in a sought-after neighborhood, this home offers easy access to schools, parks, shopping, and more. Don't miss out on the opportunity to make it yours and start creating unforgettable memories in this wonderful space. Schedule your showing today!
- Type:
- Single Family
- Sq.Ft.:
- 2,239
- Status:
- Active
- Beds:
- 4
- Lot size:
- 0.18 Acres
- Year built:
- 2024
- Baths:
- 3.00
- MLS#:
- 538558
ADDITIONAL INFORMATION
Welcome to 3422 Llano Alto Circle located in Temple, TX! This charming 2 story, 4 bedroom, 3 bathroom home is a balanced blend of comfort and convenience. Step inside to discover a well-designed layout with ample living space and modern amenities. The inviting living room provides a cozy retreat, while the kitchen features updated appliances and ample storage, making meal preparation easy. Retreat to the generously sized bedrooms, each offering a tranquil space for relaxation and rejuvenation. Outside, you'll find a covered patio and backyard, great for entertaining guests or enjoying fresh air. Located in a sought-after neighborhood, this home offers easy access to schools, parks, shopping, and more. Don't miss out on the opportunity to make it yours and start creating unforgettable memories in this wonderful space. Schedule your showing today!
$339,732
920 Campbelton Dr Temple, TX 76504
- Type:
- Single Family
- Sq.Ft.:
- 2,108
- Status:
- Active
- Beds:
- 5
- Lot size:
- 0.17 Acres
- Year built:
- 2022
- Baths:
- 3.00
- MLS#:
- 7368845
- Subdivision:
- Atascosa Estates
ADDITIONAL INFORMATION
Welcome to 920 Campbelton in Temple, TX! Featuring a 5-bedroom, 3-bathroom floor plan set within the desirable Atascosa Estates neighborhood, this charming home features great craftsmanship with modern amenities. An entry into an open living space, where abundant natural light creates an inviting atmosphere. Electric appliances, custom cabinetry, and kitchen island are included. The dining area is adjacent to a covered patio and backyard surrounded by a wooden fence. The master bedroom includes a double vanity, walk in closet, and spacious shower. Further enhancing this exceptional home is a dedicated laundry room and an attached garage to add to the convenience and functionality. Located near Temple ISD schools local shopping and city amenities, this home offers a balanced blend of tranquility and convenience. Experience cozy living and schedule your private showing today. Your dream home awaits!
$296,208
3426 Llano Alto Cir Temple, TX 76504
- Type:
- Single Family
- Sq.Ft.:
- 1,683
- Status:
- Active
- Beds:
- 4
- Lot size:
- 0.2 Acres
- Year built:
- 2024
- Baths:
- 2.00
- MLS#:
- 1533842
- Subdivision:
- Monte Verde Phase Ii
ADDITIONAL INFORMATION
Welcome to 3426 Llano Alto Circle located in Temple, TX! This charming 4 bedroom, 2 bathroom home is a balanced blend of comfort and convenience. Step inside to discover a well-designed layout featuring ample living space and modern amenities throughout. The inviting living room provides a cozy retreat, while the kitchen features updated appliances and ample storage, making meal preparation easy. Retreat to the generously sized bedrooms, each offering a tranquil space for relaxation and rejuvenation. Outside, you'll find a covered patio and backyard, great for entertaining guests or simply enjoying some fresh air. Located in a sought-after neighborhood, this home offers easy access to schools, parks, shopping, and more. Don't miss out on the opportunity to make it yours and start creating unforgettable memories in this wonderful space. Schedule your showing today!
- Type:
- Single Family
- Sq.Ft.:
- 2,107
- Status:
- Active
- Beds:
- 4
- Lot size:
- 0.17 Acres
- Year built:
- 2015
- Baths:
- 2.00
- MLS#:
- 537451
ADDITIONAL INFORMATION
This is a perfect place to call home, Carriage House Trails is a great community. Come see this spacious 4BR, 2BA home with an open floor plan that has a tiled entryway, living room, formal dining, kitchen, bathrooms and utility; raised 10’ ceilings throughout the main living areas, and granite countertops in the kitchen area. The split floor plan places the master bedroom on the left side and the other three bedrooms on the right, great for privacy. The master bedroom is very spacious and has an en suite with dual vanity, jetted garden tub, walk-in shower, and his and her walk-in closets. All Appliances, plus washer and dryer will remain in the home, so it’s move-in ready. Best part, you have a covered patio, a perfect place to relax and entertain. As of July 23, 2024 a new roof, gutters and patio screens have all been installed. Don’t forget about the warmer weather, you can go and enjoy the community pool in the neighborhood. Don’t miss out on this gem, and schedule your showing before it’s gone! This home offers a great combination of comfort, and style.
$208,000
S 37th Street Temple, TX 76504
- Type:
- Single Family
- Sq.Ft.:
- 1,123
- Status:
- Active
- Beds:
- 3
- Lot size:
- 0.16 Acres
- Year built:
- 1940
- Baths:
- 2.00
- MLS#:
- 537565
ADDITIONAL INFORMATION
Charming gem nestled on a corner lot among mature trees. 3 bedrooms, one and a half baths, and a wealth of character. The corner lot with updated landscaping and new fencing provide great curb appeal and privacy. The updated features and inviting feel create a space of warmth and comfort. Perfect timing for the container garden beds to be planted with flowers and or veggies!
$74,900
103 N 19th St Temple, TX 76504
- Type:
- Single Family
- Sq.Ft.:
- 1,082
- Status:
- Active
- Beds:
- 3
- Year built:
- 1925
- Baths:
- 1.00
- MLS#:
- 7056581
- Subdivision:
- Moore & Cole
ADDITIONAL INFORMATION
Situated near historic downtown Temple, this unique home offers a prime location with the potential for both residential and commercial use, making it a versatile investment opportunity. It is within walking distance of local amenities including parks, Temple High School, shopping, and dining options. This home offers a practical layout with three bedrooms and one bathroom. So, whether you’re looking to renovate, flip, or rent, this property provides the flexibility to bring your vision to life! Don't miss the chance to own a piece of Temple's history. Schedule your tour today!
$2,835,000
909 Betsy Ross Drive Temple, TX 76504
- Type:
- Duplex
- Sq.Ft.:
- 17,775
- Status:
- Active
- Beds:
- n/a
- Lot size:
- 0.18 Acres
- Year built:
- 1980
- Baths:
- MLS#:
- 536338
ADDITIONAL INFORMATION
Rare investment opportunity with all buildings located on the same street side by side! This package includes nine duplex buildings with a total of 18 fully remodeled or near-completion units. Enjoy stable income with properties boasting long-term tenants. Don't miss out on this lucrative multifamily portfolio!
- Type:
- Single Family
- Sq.Ft.:
- 2,239
- Status:
- Active
- Beds:
- 4
- Lot size:
- 0.17 Acres
- Year built:
- 2023
- Baths:
- 3.00
- MLS#:
- 531470
ADDITIONAL INFORMATION
LEASE WITH PURCHASE OPTION: Welcome to 924 Campbelton, a stunning and timeless residence located in the heart of Temple, Texas. This exquisite 4 bedrooms, 3 bathroom home offers an enchanting blend of modern elegance and classic charm. Upon entering, you'll be greeted by an inviting and spacious floor plan featuring [mention unique features such as high ceilings, tile floors floors, and abundant natural light. The gourmet kitchen is a chef's paradise, boasts high-end appliances, custom cabinetry, and sleek countertops, making it perfect for creating culinary masterpieces and entertaining guests. Each bedroom in this home is meticulously designed to provide comfort and tranquility, offering the perfect retreat for relaxation. The outdoor living spaces are equally enchanting, with a spacious patio, expansive backyard, providing the ideal setting for outdoor gatherings. Located in a highly sought-after neighborhood, 924 Campbelton offers the perfect combination of convenience and privacy, with easy access to shopping, schools, and entertainment. Do not miss the opportunity to claim this exceptional residence as your own. Schedule a showing today and take the first step toward making 924 Campbelton your forever home.
$324,990
3016 Titus Court Temple, TX 76501
- Type:
- Single Family
- Sq.Ft.:
- 1,788
- Status:
- Active
- Beds:
- 4
- Lot size:
- 0.17 Acres
- Year built:
- 2024
- Baths:
- 2.00
- MLS#:
- 536552
ADDITIONAL INFORMATION
Beautiful home for sale featuring 4 bedrooms, 2 bathrooms, an open concept floor plan and many more modern amenities throughout. The kitchen boasts a large island with upgraded countertops and energy-efficient appliances. Private primary includes ensuite bathroom and walk-in closet. Attached two car garage makes parking easy and convenient. All these features and more make this home is a must see! Images may be reflective of a staged or representative unit.
$289,990
922 Childress Drive Temple, TX 76501
- Type:
- Single Family
- Sq.Ft.:
- 1,600
- Status:
- Active
- Beds:
- 3
- Lot size:
- 0.18 Acres
- Year built:
- 2024
- Baths:
- 2.00
- MLS#:
- 536530
ADDITIONAL INFORMATION
Beautiful new home for sale featuring 3 bedrooms, 2 bathrooms, an open concept floor plan, and many more modern amenities throughout. The kitchen boasts a large island with upgraded countertops and energy-efficient appliances. The private primary includes an ensuite bathroom and walk-in closet. The attached two-car garage makes parking easy and convenient.
- Type:
- Single Family
- Sq.Ft.:
- 1,571
- Status:
- Active
- Beds:
- 4
- Lot size:
- 0.32 Acres
- Year built:
- 2024
- Baths:
- 2.00
- MLS#:
- 536534
ADDITIONAL INFORMATION
Beautiful home for sale featuring 4 bedrooms, 2 bathrooms, an open concept floor plan, and many more modern amenities throughout. The kitchen boasts a large island with upgraded countertops and energy-efficient appliances. The private primary includes an ensuite bathroom and walk-in closet. The attached two-car garage makes parking easy and convenient. All these features and more make this home a must-see! Images may be reflective of a staged or representative unit.
$294,990
3008 Titus Court Temple, TX 76501
- Type:
- Single Family
- Sq.Ft.:
- 1,600
- Status:
- Active
- Beds:
- 3
- Lot size:
- 0.25 Acres
- Year built:
- 2024
- Baths:
- 2.00
- MLS#:
- 536505
ADDITIONAL INFORMATION
Beautiful new home for sale featuring 3 bedrooms, 2 bathrooms, an open concept floor plan, and many more modern amenities throughout. The kitchen boasts a large island with upgraded countertops and energy-efficient appliances. The private primary includes an ensuite bathroom and walk-in closet. The attached two-car garage makes parking easy and convenient. All these features and more make this home a must-see! Images may be reflective of a staged unit.
$718,500
W Thompson Avenue Temple, TX 76501
- Type:
- Single Family
- Sq.Ft.:
- 6,859
- Status:
- Active
- Beds:
- 4
- Lot size:
- 0.63 Acres
- Year built:
- 1956
- Baths:
- 6.00
- MLS#:
- 536356
ADDITIONAL INFORMATION
Your Dream Home Awaits! Pristine 1956 built brick home located on the North Side of the Garden District just minutes from I-35 and downtown Temple. An impressive front porch with 8 columns leads you into the light, open and bright home with all its grandeur. This home has been well cared for, with an updated roof and windows amongst many other upgrades It features a large foyer, a large living area with fireplace, den with surround sound, 2 dining areas, an updated kitchen with enough storage to exceed you dreams, 4 bedrooms, 5 1/2 baths and a 2 car garage with basement. Also, perfect RV parking area with full 50 AMP hookups, large gated driveway, irrigated sprinkler system, water softener with reverse osmosis system and don’t forget the 43 solar panels for efficiency! A brick, block and privacy fence secures this sanctuary as well as gorgeous vented 2800 Sq Ft heated indoor pool with diving board, separated spa, updated pool motors, updated lights, updated windows and updated patio doors. The house also sports 2 updated heating & 2 air conditioner system units, dehumidifier system, security system with 8 cameras, updated paint, just too many upgrades to list. The upstairs bedroom/office/flex space is perfect since it has a separate entrance that can be accessed directly from the driveway. This is a truly a one-of-a-kind executive home with the perfect balance for family enjoyment as well as limitless entertaining possibilities.
- Type:
- Duplex
- Sq.Ft.:
- 1,960
- Status:
- Active
- Beds:
- n/a
- Lot size:
- 0.13 Acres
- Year built:
- 2024
- Baths:
- MLS#:
- 535969
ADDITIONAL INFORMATION
AMAZING OPPORTUNITY FOR NEW CONSTRUCTION FROM AMERITEX HOMES! Brand new duplex includes two identical units 980 sqft each with three bedrooms, two bathrooms, and modern amenities throughout. Energy-efficient features and appliances are proven to drive down utility costs. It comes with a NEW HOME WARRANTY. Schedule a showing today before it's gone! Images may be reflective of a staged or representative unit; homes are unfurnished and features may vary by floor plan and location.
$372,400
S 38th Street Temple, TX 76501
- Type:
- Duplex
- Sq.Ft.:
- 1,960
- Status:
- Active
- Beds:
- n/a
- Lot size:
- 0.17 Acres
- Year built:
- 2024
- Baths:
- MLS#:
- 535936
ADDITIONAL INFORMATION
Brand new duplex includes two identical units 980 sqft each with three bedrooms, two bathrooms, and modern amenities throughout. Energy-efficient features and appliances are proven to drive down utility costs. It comes with a NEW HOME WARRANTY. Schedule a showing today before it's gone! Images may be reflective of a staged or representative unit; homes are unfurnished and features may vary by floor plan and location.
$269,000
808 N 10th Street Temple, TX 76501
- Type:
- Single Family
- Sq.Ft.:
- 1,841
- Status:
- Active
- Beds:
- 3
- Lot size:
- 0.24 Acres
- Year built:
- 1996
- Baths:
- 2.10
- MLS#:
- 85003462
- Subdivision:
- Glendale Add Amd
ADDITIONAL INFORMATION
Situated on a generous lot, this home beckons those seeking tranquility and potential. As you step inside, you'll discover an inviting space. The heart of the home lies in its 3 cozy bedrooms, all conveniently located on the upper level, providing a peaceful retreat from the hustle and bustle of everyday life. Two full bath upstairs, morning routines and evening relaxation are seamlessly accommodated. The main floor boasts a welcoming atmosphere, featuring a thoughtfully laid out living space, perfect for entertaining or quite gatherings. This home needs your love and attention. Don't miss this rare opportunities for those with vision and ambition to transform this into their dream home.
$409,900
5415 Summerwood Dr Temple, TX 76502
- Type:
- Single Family
- Sq.Ft.:
- 2,592
- Status:
- Active
- Beds:
- 4
- Year built:
- 2001
- Baths:
- 3.00
- MLS#:
- 5754347
- Subdivision:
- Timber Ridge
ADDITIONAL INFORMATION
Welcome to your dream home! Nestled on a corner lot in the desirable Timber Ridge neighborhood, this residence promises a lifestyle of unparalleled luxury. It boasts a spacious layout with soaring high ceilings, nearly 2600 sq ft of living space, 4 bedrooms, and multiple living and dining areas including a formal dining room. Additional features include a gas log fireplace in the living room, recessed lighting, and crown molding throughout. The kitchen is equipped with a breakfast area, island with cooktop, built-in appliances, and sleek granite countertops. The split bedroom design ensures privacy, with the primary bedroom serving as a luxurious retreat. The ensuite has a garden tub, separate shower, and dual vanities. This home also offers a safe room, adding an extra layer of peace of mind incase of inclement weather. The backyard features a large covered patio, complemented by the beauty of mature trees. Schedule a tour today!
$345,900
6003 Palomonte Dr Temple, TX 76502
- Type:
- Single Family
- Sq.Ft.:
- 1,887
- Status:
- Active
- Beds:
- 4
- Year built:
- 2022
- Baths:
- 2.00
- MLS#:
- 6306041
- Subdivision:
- Bella Terra
ADDITIONAL INFORMATION
Welcome to a beautiful home in the sought-after community of Bella Terra, boasting a prime location near Scott and White Hospital, Temple Mall, and dining options. This exquisite newly built home, completed in 2022, sits on a generous corner lot and offers 4 bedrooms and 2 full bathrooms. Upon entering, you'll be greeted by high ceilings that create an open and spacious atmosphere, complemented by an abundance of natural light, making this home feel inviting. The living room offers a fireplace and a wood beam ceiling with recessed lighting. The well-appointed kitchen is equipped with modern appliances, quartz countertops, an island, and custom cabinets. The primary bedroom offers a luxurious retreat with its spa-like ensuite, complete with a soaker tub, separate shower, and dual vanity with cultured marble. The backyard is enclosed by a privacy fence, and features a covered patio area perfect for gatherings. Schedule a showing today!
- Type:
- Single Family
- Sq.Ft.:
- 1,969
- Status:
- Active
- Beds:
- 3
- Lot size:
- 0.4 Acres
- Year built:
- 1973
- Baths:
- 2.00
- MLS#:
- 535493
ADDITIONAL INFORMATION
This home has so much to offer the next family! Beautiful updates are seen the moment you enter this property. Updated bathrooms, kitchen, flooring, counter tops, light fixtures, paint, etc - all very well done! Very large bedrooms are a plus! The living room offers a large brick fireplace, opens into kitchen/dining combo. Enter through the French doors into a huge Family/Gameroom area with wet bar! Executive style trim and brick in this flex room - The perfect entertainment spot! The corner lot also offers a fully functioning workshop great for a mechanic. The additional garage will hold 4 additional vehicles and has its own private entrance with electric gate, separate electric meter and septic. Also has a 1/2 bath, built in workbench, I Beam with chain hoist, plumbed with industrial air compressor, commercial exhaust fan. Don't miss this opportunity to own a rare property. Academy ISD
 |
| This information is provided by the Central Texas Multiple Listing Service, Inc., and is deemed to be reliable but is not guaranteed. IDX information is provided exclusively for consumers’ personal, non-commercial use, that it may not be used for any purpose other than to identify prospective properties consumers may be interested in purchasing. Copyright 2025 Four Rivers Association of Realtors/Central Texas MLS. All rights reserved. |

Listings courtesy of Unlock MLS as distributed by MLS GRID. Based on information submitted to the MLS GRID as of {{last updated}}. All data is obtained from various sources and may not have been verified by broker or MLS GRID. Supplied Open House Information is subject to change without notice. All information should be independently reviewed and verified for accuracy. Properties may or may not be listed by the office/agent presenting the information. Properties displayed may be listed or sold by various participants in the MLS. Listings courtesy of ACTRIS MLS as distributed by MLS GRID, based on information submitted to the MLS GRID as of {{last updated}}.. All data is obtained from various sources and may not have been verified by broker or MLS GRID. Supplied Open House Information is subject to change without notice. All information should be independently reviewed and verified for accuracy. Properties may or may not be listed by the office/agent presenting the information. The Digital Millennium Copyright Act of 1998, 17 U.S.C. § 512 (the “DMCA”) provides recourse for copyright owners who believe that material appearing on the Internet infringes their rights under U.S. copyright law. If you believe in good faith that any content or material made available in connection with our website or services infringes your copyright, you (or your agent) may send us a notice requesting that the content or material be removed, or access to it blocked. Notices must be sent in writing by email to [email protected]. The DMCA requires that your notice of alleged copyright infringement include the following information: (1) description of the copyrighted work that is the subject of claimed infringement; (2) description of the alleged infringing content and information sufficient to permit us to locate the content; (3) contact information for you, including your address, telephone number and email address; (4) a statement by you that you have a good faith belief that the content in the manner complained of is not authorized by the copyright owner, or its agent, or by the operation of any law; (5) a statement by you, signed under penalty of perjury, that the inf
| Copyright © 2025, Houston Realtors Information Service, Inc. All information provided is deemed reliable but is not guaranteed and should be independently verified. IDX information is provided exclusively for consumers' personal, non-commercial use, that it may not be used for any purpose other than to identify prospective properties consumers may be interested in purchasing. |
Temple Real Estate
The median home value in Temple, TX is $285,000. This is higher than the county median home value of $255,300. The national median home value is $338,100. The average price of homes sold in Temple, TX is $285,000. Approximately 49.48% of Temple homes are owned, compared to 42.29% rented, while 8.23% are vacant. Temple real estate listings include condos, townhomes, and single family homes for sale. Commercial properties are also available. If you see a property you’re interested in, contact a Temple real estate agent to arrange a tour today!
Temple, Texas has a population of 80,793. Temple is less family-centric than the surrounding county with 31.55% of the households containing married families with children. The county average for households married with children is 32.07%.
The median household income in Temple, Texas is $56,058. The median household income for the surrounding county is $57,932 compared to the national median of $69,021. The median age of people living in Temple is 33.8 years.
Temple Weather
The average high temperature in July is 94.9 degrees, with an average low temperature in January of 35.6 degrees. The average rainfall is approximately 36.6 inches per year, with 0.2 inches of snow per year.
