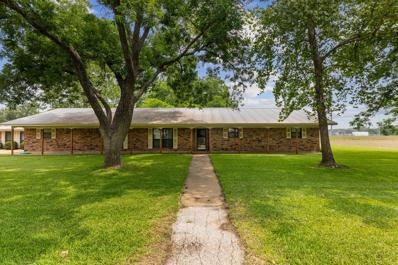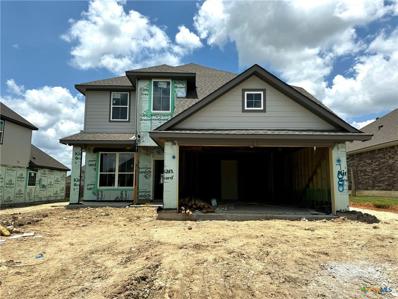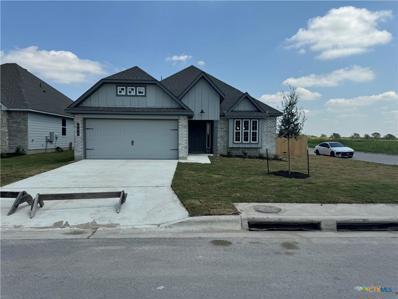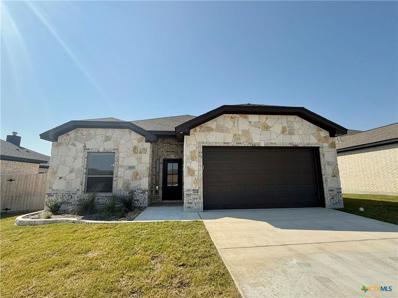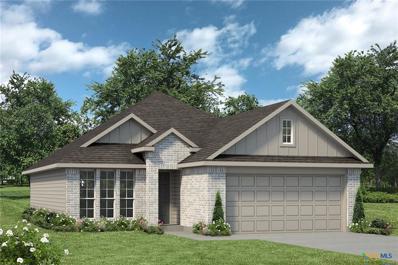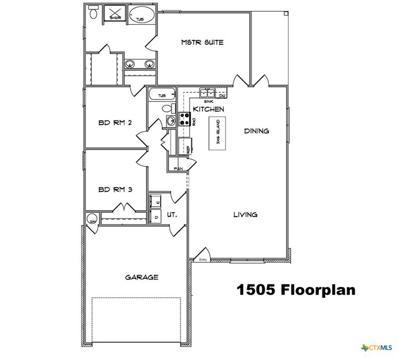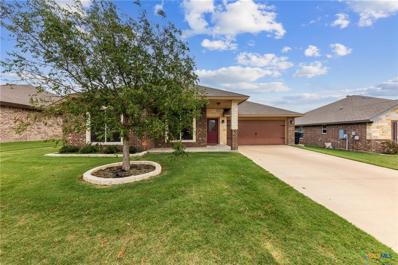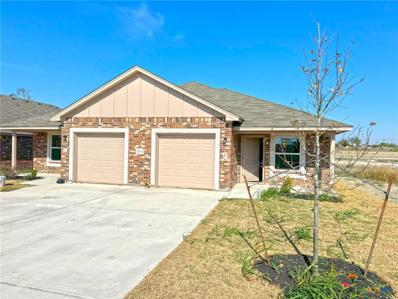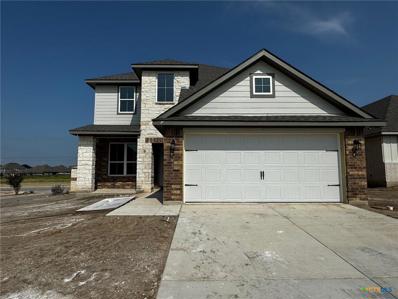Temple TX Homes for Sale
- Type:
- Single Family
- Sq.Ft.:
- 2,358
- Status:
- Active
- Beds:
- 4
- Lot size:
- 0.14 Acres
- Year built:
- 2022
- Baths:
- 3.00
- MLS#:
- 547443
ADDITIONAL INFORMATION
This executive home is absolutely stunning and less than 2 years old with a brand new roof! Its well-maintained condition and thoughtful design make it an appealing choice for anyone looking for comfort and style. The spacious floor plan is ideal for both everyday living and entertaining guests, with plenty of room for everyone to spread out and enjoy themselves. The convenience of having the primary bedroom downstairs, along with an office and ample entertaining space, adds to the home's practicality and livability. And the three upstairs bedrooms provide a haven of comfort with their walk-in closets and abundant natural light. The option to use one of the bedrooms as a media room is a fantastic touch, providing flexibility to tailor the space to suit individual needs and preferences. The location is also unbeatable. Located at the end of a cul-de-sac, close proximity to major hospitals, Lake Belton, shopping amenities, and easy access to the interstate for commuting, it truly offers the best of both worlds—convenience and tranquility. Whoever gets to call this place home is certainly lucky!
- Type:
- Single Family
- Sq.Ft.:
- 1,920
- Status:
- Active
- Beds:
- 4
- Lot size:
- 0.19 Acres
- Year built:
- 2024
- Baths:
- 2.00
- MLS#:
- 547341
ADDITIONAL INFORMATION
- Type:
- Single Family
- Sq.Ft.:
- 1,875
- Status:
- Active
- Beds:
- 4
- Lot size:
- 0.18 Acres
- Year built:
- 2024
- Baths:
- 2.00
- MLS#:
- 547335
ADDITIONAL INFORMATION
$549,900
502 S Kegley Rd Temple, TX 76502
- Type:
- Single Family
- Sq.Ft.:
- 2,631
- Status:
- Active
- Beds:
- 4
- Lot size:
- 3.82 Acres
- Year built:
- 1973
- Baths:
- 3.00
- MLS#:
- 4325135
- Subdivision:
- Nancy Chance Surv Abs #5
ADDITIONAL INFORMATION
A REMARKABLE OPPORTUNITY TO OWN A 3.90 ACRE COUNTRY ESTATE ACROSS FROM WILDFLOWER COUNTRY CLUB. NESTLED UNDER MATURE TREES AND POSITIONED WELL OFF OF THE IMPROVED KEGLEY RD, THIS 2631 SFT 4/2.5 BRICK HOME HAS A LOT TO OFFER. NOTABLE FEATURES INCLUDE A LARGE LIVING AREA WITH A GAS FIREPLACE AND BUILT IN BOOKSHELVES. EXPANSIVE KITCHEN WITH LOTS OF CABINETS AND A BREAKFAST BAR THAT CONNECTS WITH THE INFORMAL DINING AREA. WALK-IN PANTRY, BEAUTIFUL SEPARATE FORMAL DINING AREA. HUGE MASTER SUITE WITH A BATHROOM AND LARGE WALK-IN CLOSET. ALL BEDROOMS ARE LARGE AND 3 HAVE WALK-IN CLOSETS. LARGE HALL BATH WITH TWIN VANITIES, BUILT IN CABINETS AND A TUB/SHOWER COMBO. DEDICATED OFFICE, SEPARATE FLEX ROOM WITH A SINK AND ROLL UP DOORS. 2 CAR ATTACHED CARPORT AND A 1 CAR GARAGE. 22 GUAGE METAL ROOF AND A SPRINKLER SYSTEM. THE GREAT OUTDOORS IS REALLY GREAT WITH OVER 230' OF PEPPER CREEK FRONTAGE, A HUGE BARN/SHOP/STORAGE BUILDING, AND ANOTHER SEPARATE STORAGE BUILDING. LARGE AREA SET APART FOR A FLOWER OR VEGATABLE GARDEN. TREE LINED PAVED ROAD ENTRANCE THAT CONNECTS WITH THE NEWLY RENOVATED SECTION OF KEGLEY RD. THIS PROPERTY SHOULD ALSO BE CONSIDERED FOR POSSIBLE COMMERCIAL PURPOSES AS WELL AS AN INVESTMENT OPPORTUNITY BEING IN ONE OF THE MOST EXPANSIVE AREAS OF THE TEMPLE. SELLER IS OFFERING A $5000 UPGRADE ALLOWANCE. BELTON ISD.
$549,900
502 S Kegley Road Temple, TX 76502
- Type:
- Single Family-Detached
- Sq.Ft.:
- 2,631
- Status:
- Active
- Beds:
- 4
- Lot size:
- 3.82 Acres
- Year built:
- 1973
- Baths:
- 3.00
- MLS#:
- 223574
- Subdivision:
- N CHANCE
ADDITIONAL INFORMATION
A REMARKABLE OPPORTUNITY TO OWN A 3.90 ACRE COUNTRY ESTATE ACROSS FROM WILDFLOWER COUNTRY CLUB. NESTLED UNDER MATURE TREES AND POSITIONED WELL OFF RENOVATED SECTION OF KEGLEY RD, THIS 2631 SFT 4/2.5 BRICK HOME HAS A LOT TO OFFER. NOTABLE FEATURES INCLUDE A LARGE LIVING AREA WITH A GAS FIREPLACE AND BUILT IN BOOKSHELVES. EXPANSIVE KITCHEN WITH LOTS OF CABINETS AND A BREAKFAST BAR THAT CONNECTS WITH THE INFORMAL DINING AREA. WALK-IN PANTRY, BEAUTIFUL SEPARATE FORMAL DINING AREA. HUGE MASTER SUITE WITH A BATHROOM AND LARGE WALK-IN CLOSET. ALL BEDROOMS ARE LARGE AND 3 HAVE WALK-IN CLOSETS. LARGE HALL BATH WITH TWIN VANITIES, BUILT IN CABINETS AND A TUB/SHOWER COMBO. DEDICATED OFFICE, SEPARATE FLEX ROOM WITH A SINK AND ROLL UP DOORS. 2 CAR ATTACHED CARPORT AND A 1 CAR GARAGE. 22 GUAGE METAL ROOF AND A SPRINKLER SYSTEM. THE GREAT OUTDOORS IS REALLY GREAT WITH OVER 230' OF PEPPER CREEK FRONTAGE, A HUGE BARN/SHOP/STORAGE BUILDING, AND ANOTHER SEPARATE STORAGE BUILDING. LARGE AREA SET APART FOR A FLOWER OR VEGATABLE GARDEN. TREE LINED PAVED ROAD ENTRANCE THAT CONNECTS WITH THE NEWLY RENOVATED SECTION OF KEGLEY RD. THIS PROPERTY SHOULD ALSO BE CONSIDERED FOR POSSIBLE COMMERCIAL USES OR FOR AN INVESTMENT OPPORTUNITY BEING IN ONE OF THE MOST EXPANSIVE AREAS OF THE TEMPLE. SELLER IS OFFERING A $5000 UPGRADE ALLOWANCE. BELTON ISD.
- Type:
- Single Family
- Sq.Ft.:
- 2,255
- Status:
- Active
- Beds:
- 4
- Lot size:
- 0.18 Acres
- Year built:
- 2024
- Baths:
- 2.00
- MLS#:
- 547143
ADDITIONAL INFORMATION
$373,500
1708 Spence Street Temple, TX 76502
- Type:
- Single Family
- Sq.Ft.:
- 2,657
- Status:
- Active
- Beds:
- 4
- Lot size:
- 0.15 Acres
- Year built:
- 2024
- Baths:
- 3.00
- MLS#:
- 547207
ADDITIONAL INFORMATION
The beauty of this home goes well beyond the eye-catching façade. A large, open living room flows seamlessly into your dining area and large kitchen. Featuring a powder room on the first floor, your guests will enjoy their privacy without having to use a shared bathroom. Head upstairs where you’ll find three bedrooms and a shared game and media room space for all your loved ones to enjoy. Home includes granite countertops throughout, wood cabinetry, ceramic tile in baths and utility. Primary suite includes a separate shower/garden tub and large walk-in closet with built-ins. Everything about this home delivers style, craftsmanship, and spaciousness. Additional options included: Stainless steel appliances, an upgraded front door, a Half Lite back door, additional LED recessed lighting, and two exterior coach lights.
- Type:
- Single Family
- Sq.Ft.:
- 1,620
- Status:
- Active
- Beds:
- 3
- Lot size:
- 0.15 Acres
- Year built:
- 2024
- Baths:
- 2.00
- MLS#:
- 547189
ADDITIONAL INFORMATION
Upon entering this exceptional floor plan, you're immediately greeted with a high ceiling foyer. Walking into the open-concept kitchen and living room, you'll be stunned by the amount of space you have to gather. This three bedroom, two bath home has placed windows in the living room, primary bedroom, and dining room, crafting a home that is filled with natural light and charm. Granite countertops throughout and a large walk-in primary closet to top it all off and make this home exceptional. Additional options included: Stainless steel appliances, painted cabinets throughout, a decorative tile backsplash, Quartz countertops throughout, kitchen is prewired for pendant lighting, and a dual primary bathroom vanity.
- Type:
- Single Family
- Sq.Ft.:
- 1,798
- Status:
- Active
- Beds:
- 4
- Lot size:
- 0.14 Acres
- Year built:
- 2022
- Baths:
- 2.00
- MLS#:
- 547050
ADDITIONAL INFORMATION
***PRICED BELOW MARKET, SELLER SAYS SELL! THIS HOUSE HAS ONLY BEEN LIVED IN FOR 4 MONTHS!*****This classy and clean ALMOST NEW home was only lived in for 4 months. NEW ROOF 10-16, 2024! It is so nice and roomy for the money. Cory Herring builds a good quality home and this house has the balance of the warranties that came with the house from the Builder with the purchase. Hurry and see the inviting floor plan, large rooms and a split bedroom arrangement. Both bathrooms are big with great storage and the Master Bath is attached to the laundry room for ease of putting away your clothes. The home is so convenient to Loop 363/ Hwy 36/Little River-Academy/Scott & White/the VA Hospital and downtown Temple. The backyard is a nice size and there is a long covered porch for entertaining or grilling this summer. ****PLEASE DO NOT LOCK THE DOOR BETWEEN THE HOUSE AND THE GARAGE****
- Type:
- Single Family
- Sq.Ft.:
- 2,906
- Status:
- Active
- Beds:
- 4
- Lot size:
- 0.18 Acres
- Year built:
- 2024
- Baths:
- 4.00
- MLS#:
- 547065
ADDITIONAL INFORMATION
$308,000
916 Wyndcrest Drive Temple, TX 76502
- Type:
- Single Family
- Sq.Ft.:
- 1,932
- Status:
- Active
- Beds:
- 4
- Lot size:
- 0.15 Acres
- Year built:
- 2019
- Baths:
- 2.00
- MLS#:
- 547040
ADDITIONAL INFORMATION
Welcome to this exceptional property, boasting an array of impressive features. The kitchen serves as the heart of this beautiful abode, complete with a kitchen island perfect for casual dining or meal prep, and The kitchen's accent backsplash and a full suite of stainless steel appliances add a modern and sleek touch. The luxury extends to the primary bathroom, featuring double sinks for plenty of personal grooming space. The bathroom also offers a separate tub and shower, creating a relaxed and spa-like atmosphere right at home. Outside, a covered patio awaits, ideal for entertaining or enjoying your morning coffee regardless of the weather. The fenced backyard adds to the property's charm, providing privacy for outdoor activities or gardening. In conclusion, this property is a gem filled with functional features and sophisticated details that any discerning homeowner would desire.
$150,000
1018 N 2nd St Temple, TX 76501
- Type:
- Single Family
- Sq.Ft.:
- 856
- Status:
- Active
- Beds:
- 2
- Lot size:
- 0.14 Acres
- Year built:
- 1923
- Baths:
- 1.00
- MLS#:
- 9317578
- Subdivision:
- North Park
ADDITIONAL INFORMATION
Come check out this Charming House in the Heart of Temple, Texas. With a castle like appearance and various unique stones used on all four side of this house. Boasting a spacious yard and backyard with a side entrance garage. This house has endless potential for the amount of space on the lot. The home has been updated throughout, a Tankless water heater, New flooring, Updated Paint, Luxury Stove, and various other items. Don't miss the chance to invest in this Charming Home.
- Type:
- Single Family
- Sq.Ft.:
- 2,030
- Status:
- Active
- Beds:
- 4
- Lot size:
- 0.17 Acres
- Year built:
- 2024
- Baths:
- 2.00
- MLS#:
- 546923
ADDITIONAL INFORMATION
Prepare to leave a lasting impression on your guests from the moment they step into your exquisite home! The Kingsland plan is a testament to elegance, boasting a stunning front dining room flooded with natural light and an art niche in the entryway, the perfect canvas to showcase your home decor. Nestled in the popular Mesa Ridge neighborhood, offering all the conveniences of West Temple, this home offers you a lifestyle of luxury and comfort. This 4-bedroom, 2-bathroom, 2-car garage home spans 2030 square feet of well-designed living space. But that's just the beginning! The Kingsland plan includes a host of remarkable features that make it stand out: Spray Foam Insulation, Crown Molding, Wood-Look Ceramic Tile Flooring, Ceiling Fans, Granite Countertops, Custom Soft-Close Cabinets and Drawers, Cooktop and Vent Hood, Built-In Oven and Microwave, Automatic Sprinkler System, and a Fully Sodded Yard with Landscaping.
$479,000
2021 Yarrow Road Temple, TX 76502
- Type:
- Single Family
- Sq.Ft.:
- 2,394
- Status:
- Active
- Beds:
- 4
- Lot size:
- 0.22 Acres
- Year built:
- 2024
- Baths:
- 3.00
- MLS#:
- 546918
ADDITIONAL INFORMATION
See why the Aria is one of our most popular plans! With over 2300 sqft of living space, 4 bedrooms, 2.5 bathrooms, and a 3-car garage, this plan will check off many of your boxes. Key Features: • Accented Ceiling Design and Electric Fireplace: Step into the living room and be greeted by the accented ceiling design and cozy electric fireplace, creating a warm and welcoming atmosphere ideal for relaxation and unwinding after a long day. • Large Kitchen Island: The heart of the home is the large kitchen island, where family and friends can gather to cook, dine, and socialize. With ample counter space and storage, meal preparation becomes a breeze in this well-appointed kitchen. • Spacious Master Suite: Retreat to the spacious master suite, complete with a large closet designed for organization and seasonal rotation of clothing. Enjoy the convenience and luxury of ample storage space, ensuring a clutter-free environment. Embrace • Located in the desirable Mesa Ridge neighborhood, this home provides easy access to schools, shopping, restaurants, and the scenic beauty of Lake Belton.
$249,900
2117 Meridian Loop Temple, TX 76504
- Type:
- Single Family
- Sq.Ft.:
- 1,354
- Status:
- Active
- Beds:
- 3
- Lot size:
- 0.15 Acres
- Year built:
- 2024
- Baths:
- 2.00
- MLS#:
- 546811
ADDITIONAL INFORMATION
Upon entering this exceptional floor plan, you're immediately greeted with a high ceiling foyer. Walking into the open-concept kitchen and living room, you'll be stunned by the amount of space you have to gather. This three bedroom, two bath home has placed windows in the living room, primary bedroom, and dining room, crafting a home that is filled with natural light and charm. Granite countertops throughout and a large walk-in primary closet to top it all off and make this home exceptional. Additional options included: Stainless steel appliances, a decorative tile backsplash, two exterior coach lights, pendant lighting in the kitchen, and a dual primary bathroom vanity.
$305,000
2923 Atascosa Drive Temple, TX 76501
- Type:
- Single Family
- Sq.Ft.:
- 1,473
- Status:
- Active
- Beds:
- 3
- Lot size:
- 0.17 Acres
- Year built:
- 2024
- Baths:
- 2.00
- MLS#:
- 546384
ADDITIONAL INFORMATION
Introducing a sleek 3-bedroom, 2-bathroom home spanning 1473 sq ft, ideally situated near restaurants, shops, and hospitals. This classic home boasts spray foam insulation, custom cabinets, granite countertops, luxury vinyl plank flooring, and more. Enjoy an open floor plan, a chef's kitchen with stainless steel appliances, and a cozy dining area. The master suite offers a walk-in closet and spa-like bathroom. With energy efficiency and upscale features, this home offers comfort and style in a prime location. ** HUGE BUILDER INCENTIVES to include 6% of contract price to go towards buyers closing costs and an additional 1% of loan price paid for buyer closing costs/Rate by down, with preferred lender. Take advantage of these incredible incentives!
$289,000
8522 Glade Drive Temple, TX 76502
- Type:
- Single Family
- Sq.Ft.:
- 1,505
- Status:
- Active
- Beds:
- 3
- Lot size:
- 0.12 Acres
- Year built:
- 2024
- Baths:
- 2.00
- MLS#:
- 545193
ADDITIONAL INFORMATION
All around great floorplan! Big great room with crown molding, custom cabinets, granite/quartz counters. Stainless appliances, ceramic tile flooring, beamed ceiling. Buyer may still choose flooring, cabinet color, paint color, tile for kitchen backsplash and bathrooms. Builder is making a fairly large contribution for your closing costs as well as paying for title policy and survey. Sprinkler, grass and privacy fence are included in this price, along with foundation plantings and a tree. Call for more info!
- Type:
- Single Family
- Sq.Ft.:
- 1,620
- Status:
- Active
- Beds:
- 3
- Lot size:
- 0.15 Acres
- Year built:
- 2024
- Baths:
- 2.00
- MLS#:
- 546301
ADDITIONAL INFORMATION
Upon entering this exceptional floor plan, you're immediately greeted with a high ceiling foyer. Walking into the open-concept kitchen and living room, you'll be stunned by the amount of space you have to gather. This three bedroom, two bath home has placed windows in the living room, primary bedroom, and dining room, crafting a home that is filled with natural light and charm. Granite countertops throughout and a large walk-in primary closet to top it all off and make this home exceptional. Additional options included: Stainless steel appliances, a decorative tile backsplash, Level 2 countertops throughout, kitchen is prewired for pendant lighting, additional LED recessed lighting, and a dual primary bathroom vanity.
- Type:
- Single Family
- Sq.Ft.:
- 1,603
- Status:
- Active
- Beds:
- 4
- Lot size:
- 0.13 Acres
- Year built:
- 2024
- Baths:
- 2.00
- MLS#:
- 545238
ADDITIONAL INFORMATION
Cute as a button with charm and sophistication, this lovely home is one you can be proud of. Huge entry gallery offers a multitude of possibilities. Handy kitchen features custom cabinets, stainless appliances, granite counters and a walk in pantry. It overlooks the dining area and living area. Plenty of light floods in through all the windows. Sprinkler, grass and fence, as well as landscaping are included in this home located in Mesa Ridge in the Belton ISD.
- Type:
- Single Family
- Sq.Ft.:
- 1,681
- Status:
- Active
- Beds:
- 3
- Lot size:
- 0.18 Acres
- Year built:
- 2016
- Baths:
- 2.00
- MLS#:
- 546118
ADDITIONAL INFORMATION
Welcome to this immaculate home in the sought-after Carriage House community! Experience the quality craftsmanship and care that went into this gem, lovingly maintained to like-new condition. Enjoy personalized landscaping and serene outdoor living spaces, including a huge backyard perfect for relaxation and gatherings. This wonderful neighborhood offers top-rated schools nearby and easy access to the lake, shopping, restaurants, and medical centers. With 3 bedrooms and 2 bathrooms, plus a beautiful community pool, this home is perfect for comfortable living and entertaining. Don't miss the chance to make this exceptional property yours!
$175,000
1014 S 49th St Temple, TX 76504
- Type:
- Single Family
- Sq.Ft.:
- 1,500
- Status:
- Active
- Beds:
- 3
- Lot size:
- 0.17 Acres
- Year built:
- 1950
- Baths:
- 2.00
- MLS#:
- 5499591
- Subdivision:
- Campbells Sub Of Blk J
ADDITIONAL INFORMATION
Welcome to this completely renovated 3-bedroom, 2-bathroom home that is ready to impress from the moment you step through the door. The entire interior boasts a fresh and modern look, featuring newly applied paint and stylish vinyl plank flooring throughout. The heart of this home is the cozy living room, offering an inviting atmosphere for relaxation and entertainment. The kitchen has granite-style countertops, custom cabinets providing ample storage, and brand-new stainless steel appliances that add a touch of sophistication. The dining or flex space, adorned with sliding glass doors, floods the room with natural light, creating a warm and inviting ambiance. Perfect for family meals or as a versatile space for various activities. The master bedroom is a retreat with a single vanity and a convenient shower/tub combo. Two additional bedrooms, one located upstairs, offer private and comfortable living spaces. Step outside to discover the charming exterior featuring new siding in the front and a tiled covered porch, creating a delightful curb appeal. The huge detached garage/workshop provides ample space for storage or as a workspace for your projects. This home is ready to show!
- Type:
- Duplex
- Sq.Ft.:
- 2,702
- Status:
- Active
- Beds:
- n/a
- Lot size:
- 0.17 Acres
- Year built:
- 2024
- Baths:
- MLS#:
- 545924
ADDITIONAL INFORMATION
Welcome to this beautifully designed new-build duplex that offers both comfort and style. With 3 spacious bedrooms and 2 well-appointed bathrooms, 2702 sqft, this duplex is perfect for families and professionals alike. The open-concept living area features sleek finishes and abundant natural light, creating an inviting space for relaxation and entertainment. The kitchen boasts modern appliances and ample cabinetry, making meal preparation a pleasure. The master suite is a serene retreat, complete with a private bathroom and generous closet space. Secondary rooms are a good size with ample closet space. Additional highlights include granite counters, vinyl plank flooring throughout, single-car garage for convenience and additional storage, as well as a low-maintenance yard. Situated in a desirable neighborhood, this duplex combines modern living with practical features, offering a perfect blend of comfort and functionality. Don’t miss the opportunity to make this beautiful property your new home!
$374,900
1890 Longmire Loop Temple, TX 76502
- Type:
- Single Family
- Sq.Ft.:
- 2,657
- Status:
- Active
- Beds:
- 4
- Lot size:
- 0.15 Acres
- Year built:
- 2024
- Baths:
- 3.00
- MLS#:
- 545909
ADDITIONAL INFORMATION
The beauty of this home goes well beyond the eye-catching façade. A large, open living room flows seamlessly into your dining area and large kitchen. Featuring a powder room on the first floor, your guests will enjoy their privacy without having to use a shared bathroom. Head upstairs where you’ll find three bedrooms and a shared game and media room space for all your loved ones to enjoy. Home includes granite countertops throughout, wood cabinetry, ceramic tile in baths and utility. Primary suite includes a separate shower/garden tub and large walk-in closet with built-ins. Everything about this home delivers style, craftsmanship, and spaciousness. Additional options included: Stainless steel appliances, a decorative tile backsplash, integral miniblinds in the rear door, an upgraded front door, additional LED recessed lighting, and two exterior coach lights.
$329,900
1894 Longmire Loop Temple, TX 76502
- Type:
- Single Family
- Sq.Ft.:
- 1,845
- Status:
- Active
- Beds:
- 4
- Lot size:
- 0.13 Acres
- Year built:
- 2024
- Baths:
- 3.00
- MLS#:
- 545759
ADDITIONAL INFORMATION
Upon entering this exceptional floor plan, you're immediately greeted with a high ceiling foyer. Walking into the open-concept kitchen and living room, you'll be stunned by the amount of space you have to gather. This four bedroom, three bath home has placed windows in the living room, primary bedroom, and dining room, crafting a home that is filled with natural light and charm. Granite countertops throughout and a large walk-in primary closet to top it all off and make this home exceptional. Additional options included: Stainless steel appliances, integral miniblinds in the rear door, an upgraded front door, additional LED recessed lighting, and two exterior coach lights.
$324,900
1876 Longmire Loop Temple, TX 76502
- Type:
- Single Family
- Sq.Ft.:
- 1,845
- Status:
- Active
- Beds:
- 4
- Lot size:
- 0.14 Acres
- Year built:
- 2024
- Baths:
- 3.00
- MLS#:
- 545600
ADDITIONAL INFORMATION
Upon entering this exceptional floor plan, you're immediately greeted with a high ceiling foyer. Walking into the open-concept kitchen and living room, you'll be stunned by the amount of space you have to gather. This four bedroom, three bath home has placed windows in the living room, primary bedroom, and dining room, crafting a home that is filled with natural light and charm. Granite countertops throughout and a large walk-in primary closet to top it all off and make this home exceptional. Additional options included: Stainless steel appliances, a decorative tile backsplash, integral miniblinds in the rear door, an upgraded front door, additional LED recessed lighting, and two exterior coach lights.
 |
| This information is provided by the Central Texas Multiple Listing Service, Inc., and is deemed to be reliable but is not guaranteed. IDX information is provided exclusively for consumers’ personal, non-commercial use, that it may not be used for any purpose other than to identify prospective properties consumers may be interested in purchasing. Copyright 2024 Four Rivers Association of Realtors/Central Texas MLS. All rights reserved. |

Listings courtesy of Unlock MLS as distributed by MLS GRID. Based on information submitted to the MLS GRID as of {{last updated}}. All data is obtained from various sources and may not have been verified by broker or MLS GRID. Supplied Open House Information is subject to change without notice. All information should be independently reviewed and verified for accuracy. Properties may or may not be listed by the office/agent presenting the information. Properties displayed may be listed or sold by various participants in the MLS. Listings courtesy of ACTRIS MLS as distributed by MLS GRID, based on information submitted to the MLS GRID as of {{last updated}}.. All data is obtained from various sources and may not have been verified by broker or MLS GRID. Supplied Open House Information is subject to change without notice. All information should be independently reviewed and verified for accuracy. Properties may or may not be listed by the office/agent presenting the information. The Digital Millennium Copyright Act of 1998, 17 U.S.C. § 512 (the “DMCA”) provides recourse for copyright owners who believe that material appearing on the Internet infringes their rights under U.S. copyright law. If you believe in good faith that any content or material made available in connection with our website or services infringes your copyright, you (or your agent) may send us a notice requesting that the content or material be removed, or access to it blocked. Notices must be sent in writing by email to [email protected]. The DMCA requires that your notice of alleged copyright infringement include the following information: (1) description of the copyrighted work that is the subject of claimed infringement; (2) description of the alleged infringing content and information sufficient to permit us to locate the content; (3) contact information for you, including your address, telephone number and email address; (4) a statement by you that you have a good faith belief that the content in the manner complained of is not authorized by the copyright owner, or its agent, or by the operation of any law; (5) a statement by you, signed under penalty of perjury, that the inf
Temple Real Estate
The median home value in Temple, TX is $285,000. This is higher than the county median home value of $255,300. The national median home value is $338,100. The average price of homes sold in Temple, TX is $285,000. Approximately 49.48% of Temple homes are owned, compared to 42.29% rented, while 8.23% are vacant. Temple real estate listings include condos, townhomes, and single family homes for sale. Commercial properties are also available. If you see a property you’re interested in, contact a Temple real estate agent to arrange a tour today!
Temple, Texas has a population of 80,793. Temple is less family-centric than the surrounding county with 31.55% of the households containing married families with children. The county average for households married with children is 32.07%.
The median household income in Temple, Texas is $56,058. The median household income for the surrounding county is $57,932 compared to the national median of $69,021. The median age of people living in Temple is 33.8 years.
Temple Weather
The average high temperature in July is 94.9 degrees, with an average low temperature in January of 35.6 degrees. The average rainfall is approximately 36.6 inches per year, with 0.2 inches of snow per year.



