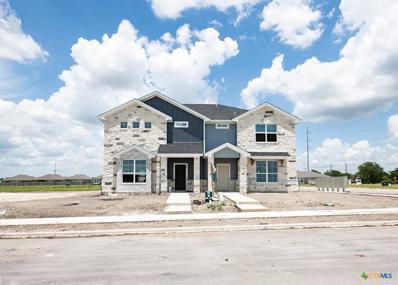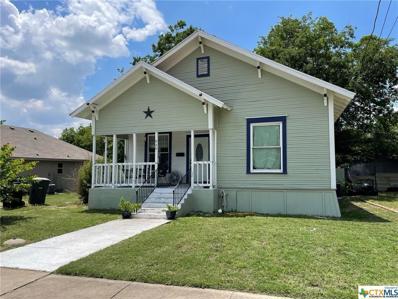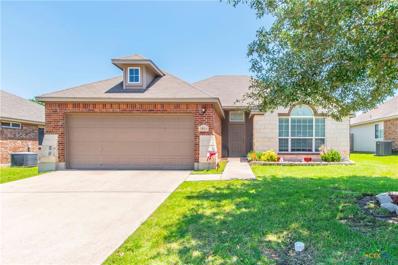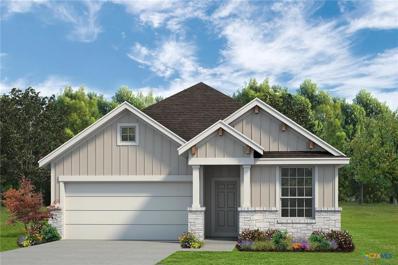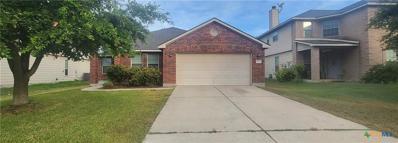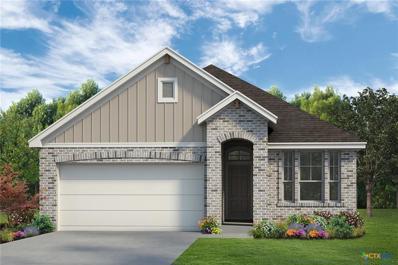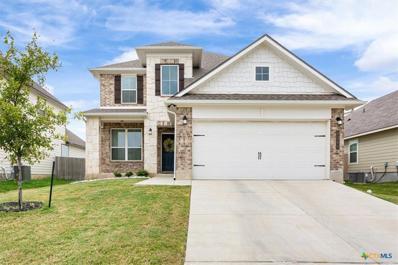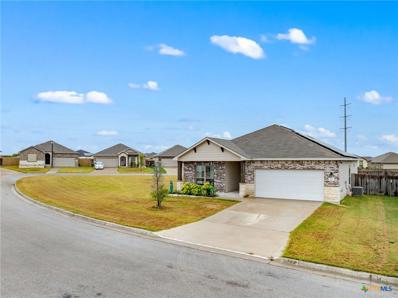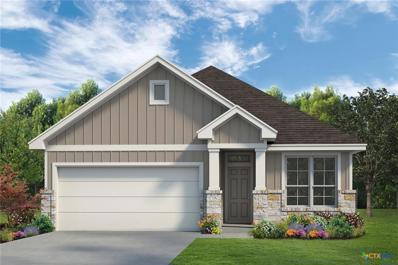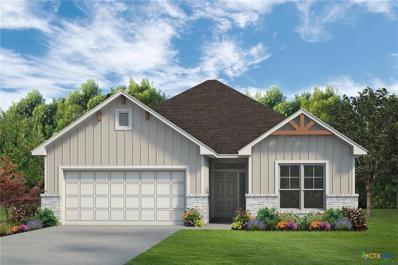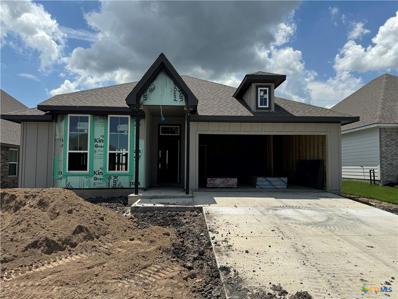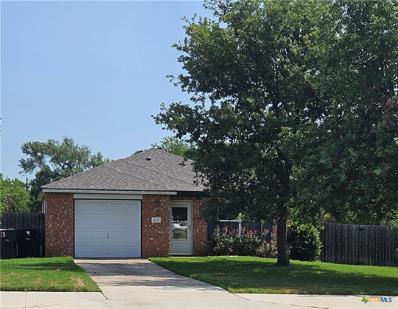Temple TX Homes for Sale
- Type:
- Single Family
- Sq.Ft.:
- 1,354
- Status:
- Active
- Beds:
- 3
- Lot size:
- 0.14 Acres
- Year built:
- 2019
- Baths:
- 2.00
- MLS#:
- 20688583
- Subdivision:
- Westfield Developmen
ADDITIONAL INFORMATION
Take a look at this beautiful home. First notice the well maintained front yard, landscaping and freshly painted front door. Come in to find beautiful ceramic flooring leading to an open concept living and dining area filled with natural lighting, large windows, beautiful granite countertops and new modern light fixtures throughout the home. Other features include walk-in pantry, and all black appliances, including the refrigerator. Primary suite includes lots of natural lighting, carpet and spacious ensuite with double vanities, new light fixtures, new paint, linen closet and spacious walk-in closet. All other bedrooms have carpeting, generous space and natural light. The backyard is ready for that quiet evening sitting outside or entertaining guests. You will find that with this prime location you are minutes from parks, trails, shopping and great places to eat. This is a house that you can call home. Don't miss this opportunity and schedule a showing today.
- Type:
- Single Family-Detached
- Sq.Ft.:
- 1,354
- Status:
- Active
- Beds:
- 3
- Lot size:
- 0.14 Acres
- Year built:
- 2019
- Baths:
- 2.00
- MLS#:
- 224634
- Subdivision:
- Westfield
ADDITIONAL INFORMATION
Take a look at this beautiful Omega home. First notice the well maintained front yard, landscaping and freshly painted front door. Come in to find beautiful ceramic flooring leading to an open concept living and dining area filled with natural lighting, large windows, beautiful granite countertops and new modern light fixtures throughout the home. Other features include walk-in pantry, and all black appliances, including the refrigerator. Primary suite includes lots of natural lighting, carpet and spacious ensuite with double vanities, new light fixtures, new paint, linen closet and spacious walk-in closet. All other bedrooms have carpeting, generous space and natural light. New roof and new bedroom windows. The backyard is ready for that quiet evening sitting outside or entertaining guests. You will find that with this prime location you are minutes from parks, trails, shopping and great places to eat. This is a house that you can call home. Don't miss this opportunity and schedule a showing today. Security cameras and washer and dryer excluded.
$299,900
3911 Erie Dr Temple, TX 76504
- Type:
- Single Family
- Sq.Ft.:
- 2,137
- Status:
- Active
- Beds:
- 4
- Lot size:
- 0.26 Acres
- Year built:
- 1977
- Baths:
- 3.00
- MLS#:
- 5523402
- Subdivision:
- Western Hills 5th Ext
ADDITIONAL INFORMATION
New New New! Discover the epitome of modern living in this beautifully updated home, nestled in a charming and established neighborhood in Temple. This 4-bedroom, 2 1/2-bath residence has been meticulously renovated with a fresh approach to style and functionality. Step inside to find an open concept layout with new wood-look luxury vinyl plank flooring throughout—say goodbye to carpets and hello to easy maintenance. Natural light floods the home through new windows, highlighting the stunning floor-to-ceiling brick fireplace that serves as a striking focal point. The heart of the home, the kitchen, features brand-new cabinetry, new appliances, and a chic tiled backsplash with complementary accents. The powered island boasts a deep double sink and elegant quartz countertops, perfect for both meal preparation and casual dining. Generously sized bedrooms offer ample space for relaxation and personalization. The primary bathroom showcases a beautiful new shower/tub combo, a convenient linen closet, and a stylish double vanity. Enjoy privacy and outdoor living in the newly fenced backyard—an ideal spot for entertaining or unwinding. Additional upgrades include new plumbing, electrical systems, and a brand-new roof, ensuring peace of mind and longevity. Convenience is key with this location—you're close to shopping, schools, Sammons Golf Course and pool, Marvin Fenn Park, and a variety of local restaurants. This home offers the perfect blend of modern upgrades and established neighborhood charm. Don’t miss your chance to make this stunning property your new home—schedule a showing today and experience all that it has to offer!
- Type:
- Single Family
- Sq.Ft.:
- 2,101
- Status:
- Active
- Beds:
- 3
- Lot size:
- 0.26 Acres
- Year built:
- 2009
- Baths:
- 3.00
- MLS#:
- 552340
ADDITIONAL INFORMATION
Lovely 3 Bdrm, 2 1/2 Bath home located in the Village of Sage Meadows subdivision in Temple, TX. Mature shade trees in the front and back yards creating a natural canopy over friends & family gatherings, or children at play. Living room with a wood burning fireplace perfect for a cozy movie night. Formal dining / flex room (in-home office, children's play area, game room). Primary bedroom with a attached bath (dual sinks, walk-in closet, and a linen closet). Located near shopping, restaurants, and entertainment. Short drive to Belton Lake/Temple Lake Park. Belton schools.
- Type:
- Townhouse
- Sq.Ft.:
- 1,640
- Status:
- Active
- Beds:
- 3
- Lot size:
- 0.1 Acres
- Year built:
- 2024
- Baths:
- 3.00
- MLS#:
- 551567
ADDITIONAL INFORMATION
This is our latest community to offer Smalley Homes. These townhomes offer 3 full bedrooms, 2.5 bathrooms, and a single car garage. Included are Stainless Steel appliances, Vinyl Plank flooring, tile backsplash, granite vanity finishes, and granite counters in the kitchen.
- Type:
- Townhouse
- Sq.Ft.:
- 1,640
- Status:
- Active
- Beds:
- 3
- Lot size:
- 0.09 Acres
- Year built:
- 2024
- Baths:
- 3.00
- MLS#:
- 551535
ADDITIONAL INFORMATION
This is our latest community to offer Smalley Homes. These townhomes offer 3 full bedrooms, 2.5 bathrooms, and a single car garage. Included are Stainless Steel appliances, Vinyl Plank flooring, tile backsplash, granite vanity finishes, and granite counters in the kitchen.
$170,000
920 S 33rd St Temple, TX 76504
- Type:
- Single Family
- Sq.Ft.:
- 1,104
- Status:
- Active
- Beds:
- 2
- Lot size:
- 0.17 Acres
- Year built:
- 1920
- Baths:
- 1.00
- MLS#:
- 1916059
- Subdivision:
- Bellview
ADDITIONAL INFORMATION
Welcome to this charming home nestled in the heart of Temple! This residence boasts a spacious living room with high ceilings throughout, renovated with new paint inside and out, and updated with luxury vinyl flooring. The open kitchen features matching stainless-steel appliances and seamlessly flows into a separate dining area. Both generously sized bedrooms come with ceiling fans for added comfort. Start your day with a sunrise coffee on the covered front porch. The expansive backyard is perfect for summer activities, featuring mature trees and a shed for additional storage. This home is conveniently located near the soon-to-be revitalized downtown Temple, Baylor Scott & White Medical Centers, and the VA Hospital. It's an ideal choice for a rental investment or first-time homebuyer. Additionally, a lead-safe certified renovator has completed a $17,000 lead paint renovation.
$170,000
S 33rd Street Temple, TX 76504
- Type:
- Single Family
- Sq.Ft.:
- 1,104
- Status:
- Active
- Beds:
- 2
- Lot size:
- 0.17 Acres
- Year built:
- 1920
- Baths:
- 1.00
- MLS#:
- 552060
ADDITIONAL INFORMATION
Welcome to this charming home nestled in the heart of Temple! This residence boasts a spacious living room with high ceilings throughout, renovated with new paint inside and out, and updated with luxury vinyl flooring. The open kitchen features matching stainless-steel appliances and seamlessly flows into a separate dining area. Both generously sized bedrooms come with ceiling fans for added comfort. Start your day with a sunrise coffee on the covered front porch. The expansive backyard is perfect for summer activities, featuring mature trees and a shed for additional storage. This home is conveniently located near the soon-to-be revitalized downtown Temple, Baylor Scott & White Medical Centers, and the VA Hospital. It's an ideal choice for a rental investment or first-time homebuyer. Additionally, a lead-safe certified renovator has completed a $17,000 lead paint renovation.
- Type:
- Single Family
- Sq.Ft.:
- 1,478
- Status:
- Active
- Beds:
- 3
- Lot size:
- 0.16 Acres
- Year built:
- 2012
- Baths:
- 2.00
- MLS#:
- 548939
ADDITIONAL INFORMATION
This knock-your-socks-off home is not just a residence, but a testament to the original owners impeccable taste and unwavering commitment to its maintenance! Do not let its age deter you-it is as close to model condition as it can be! Absolutely stunning ranch home, on an interior street of Wyndham Hill, has more amenities than a newly built home! Newer upgraded black stainless steel ddishwasher, range with double ovens and microwave, cabinetry that looks better than new accented with pulls and knobs, custom backsplash, new light fixtures in dining and entry, custom room darkening shades in living and dining room. Due to recent hail storms, the following are also new:Three Dimensional 25 year shingled roof, Gutters,Fencing,Window screens,Garage door. Neighborhood offers tot lot, pool and access to walking paths. Conveniently located near hospitals, shopping and freeway access.
- Type:
- Single Family
- Sq.Ft.:
- 1,494
- Status:
- Active
- Beds:
- 3
- Lot size:
- 0.18 Acres
- Year built:
- 2010
- Baths:
- 2.00
- MLS#:
- 552070
ADDITIONAL INFORMATION
Welcome to your perfect starter home in the heart of the appealing and welcoming Wyndham Hills community! This well-maintained 3 bedroom, 2 bathroom gem offers everything you need to start your next chapter in comfort and style. Nestled within walking distance of the popular Lions Junction Water Park, and just a short drive from prime shopping destinations and the renowned Scott and White Hospital, convenience and recreation are at your fingertips. As you enter the home you'll find a spacious and inviting layout, perfect for both relaxing and entertaining. The home boasts a newly installed fence and roof, ensuring peace of mind and added value for years to come. Each bedroom is generously sized, offering ample closet space, while the two full bathrooms provide modern fixtures and finishes to enhance your daily routines. Outside, the backyard offers a private retreat for gatherings, gardening, or simply unwinding after a busy day. The Wyndham Hills community is known for its friendly atmosphere and well-maintained surroundings, making it an ideal place to call home. Don’t miss this opportunity to own a delightful property in a prime location – schedule your visit today and discover why this house is the perfect place to start your journey!
- Type:
- Single Family
- Sq.Ft.:
- 1,567
- Status:
- Active
- Beds:
- 3
- Lot size:
- 0.17 Acres
- Year built:
- 2014
- Baths:
- 2.00
- MLS#:
- 551767
ADDITIONAL INFORMATION
Welcome to your dream home in the beautiful Hills of Westwood subdivision in Temple, Texas! This charming home offers a perfect blend of comfort, style, and community living. Spanning 1,567 square feet, this delightful home features three spacious bedrooms and two full bathrooms, making it an ideal choice for families or anyone seeking a comfortable and inviting living space. As you step inside, you'll be greeted by an open-concept layout that seamlessly connects the living, dining, and kitchen areas. The kitchen is a chef's delight, boasting granite countertops, sleek stainless steel appliances, and ample cabinet space for all your needs. The living room is a cozy haven, perfect for relaxing with family and friends. Natural light fills the space, creating a warm and welcoming atmosphere. From here, step out onto the back porch, where you'll find a charming fireplace—an ideal spot for outdoor gatherings or simply unwinding. The master suite is a true retreat, featuring a spacious bedroom, 2 walk-in closet, and an en-suite bathroom with a garden tub and separate shower. On the other side of this split floor plan are the 2 guest rooms which are spacious and share a second bath. The Hills of Westwood community offers fantastic amenities, including a community pool and a fun-filled playground. Spend your weekends lounging by the pool, taking a refreshing dip, or watching your children play and make new friends in the community. Situated in the heart of Temple, this home provides easy access to local schools, shopping, dining, and recreational facilities. Don't miss the opportunity to make this exceptional home yours. Experience the perfect blend of comfort, style, and community living in the Hills of Westwood. Schedule a tour today and discover your new home sweet home!
- Type:
- Single Family
- Sq.Ft.:
- 1,546
- Status:
- Active
- Beds:
- 3
- Lot size:
- 0.13 Acres
- Year built:
- 2024
- Baths:
- 2.00
- MLS#:
- 551791
ADDITIONAL INFORMATION
$269,000
10323 Orion Drive Temple, TX 76502
- Type:
- Single Family
- Sq.Ft.:
- 1,948
- Status:
- Active
- Beds:
- 4
- Lot size:
- 0.17 Acres
- Year built:
- 2012
- Baths:
- 2.00
- MLS#:
- 551251
ADDITIONAL INFORMATION
4 bedroom, 2 bath, single story home with additional office/flex room and two dining areas located in the Windmill Farms community. Carpet and paint were new in Jan. 2023. Large master suite with dual vanities, soaking tub, separate shower and walk-in closet. Exterior features include privacy fenced back yard, sprinkler system, solar panels that are paid off and community park and pool.
- Type:
- Single Family
- Sq.Ft.:
- 2,032
- Status:
- Active
- Beds:
- 4
- Lot size:
- 0.14 Acres
- Year built:
- 2024
- Baths:
- 2.00
- MLS#:
- 551840
ADDITIONAL INFORMATION
The Kingston is a single-story, 4-bedroom, 2-bathroom home featuring approximately 2,032 square feet of living space. The entry opens to the secondary bedrooms, and bath with linen closet. Center kitchen includes a large breakfast bar and perfect sized pantry. Open concept floor plan boasts spacious combined family room and dining area. The main bedroom, bedroom 1, features a sloped ceiling and attractive bathroom with dual vanities and walk-in closet. The standard covered patio is located off the family room. Additional finishes include granite countertops and stainless-steel appliances. You’ll enjoy added security in your new D.R. Horton home with our Home is Connected features. Using one central hub that talks to all the devices in your home, you can control the lights, thermostat and locks, all from your cellular device. With D.R. Horton's simple buying process and ten-year limited warranty, there's no reason to wait! (Prices, plans, dimensions, specifications, features, incentives, and availability are subject to change without notice obligation)
$332,670
1010 Porterhouse Rd Temple, TX 76502
- Type:
- Single Family
- Sq.Ft.:
- 2,032
- Status:
- Active
- Beds:
- 4
- Lot size:
- 0.14 Acres
- Year built:
- 2024
- Baths:
- 2.00
- MLS#:
- 4529845
- Subdivision:
- The Terrace
ADDITIONAL INFORMATION
The Kingston is a single-story, 4-bedroom, 2-bathroom home featuring approximately 2,032 square feet of living space. The entry opens to the secondary bedrooms, and bath with linen closet. Center kitchen includes a large breakfast bar and perfect sized pantry. Open concept floor plan boasts spacious combined family room and dining area. The main bedroom, bedroom 1, features a sloped ceiling and attractive bathroom with dual vanities and walk-in closet. The standard covered patio is located off the family room. Additional finishes include granite countertops and stainless-steel appliances. You’ll enjoy added security in your new D.R. Horton home with our Home is Connected features. Using one central hub that talks to all the devices in your home, you can control the lights, thermostat and locks, all from your cellular device. With D.R. Horton's simple buying process and ten-year limited warranty, there's no reason to wait! (Prices, plans, dimensions, specifications, features, incentives, and availability are subject to change without notice obligation)
$299,355
1014 Porterhouse Rd Temple, TX 76502
- Type:
- Single Family
- Sq.Ft.:
- 1,612
- Status:
- Active
- Beds:
- 4
- Lot size:
- 0.14 Acres
- Year built:
- 2024
- Baths:
- 2.00
- MLS#:
- 1748026
- Subdivision:
- The Terrace
ADDITIONAL INFORMATION
The Elgin is a single-story, 4-bedroom, 2-bathroom home featuring approximately 1,612 square feet of living space. The welcoming foyer leads to the open concept kitchen and living room. The kitchen includes a breakfast bar and corner pantry. The main bedroom, bedroom 1, features a sloped ceiling and attractive bathroom with dual vanities and spacious walk-in closet. The standard covered patio is located off the family room. Additional finishes include granite countertops and stainless-steel appliances. You’ll enjoy added security in your new D.R. Horton home with our Home is Connected features. Using one central hub that talks to all the devices in your home, you can control the lights, thermostat and locks, all from your cellular device. With D.R. Horton's simple buying process and ten-year limited warranty, there's no reason to wait! (Prices, plans, dimensions, specifications, features, incentives, and availability are subject to change without notice obligation)
- Type:
- Single Family
- Sq.Ft.:
- 1,612
- Status:
- Active
- Beds:
- 4
- Lot size:
- 0.14 Acres
- Year built:
- 2024
- Baths:
- 2.00
- MLS#:
- 551835
ADDITIONAL INFORMATION
The Elgin is a single-story, 4-bedroom, 2-bathroom home featuring approximately 1,612 square feet of living space. The welcoming foyer leads to the open concept kitchen and living room. The kitchen includes a breakfast bar and corner pantry. The main bedroom, bedroom 1, features a sloped ceiling and attractive bathroom with dual vanities and spacious walk-in closet. The standard covered patio is located off the family room. Additional finishes include granite countertops and stainless-steel appliances. You’ll enjoy added security in your new D.R. Horton home with our Home is Connected features. Using one central hub that talks to all the devices in your home, you can control the lights, thermostat and locks, all from your cellular device. With D.R. Horton's simple buying process and ten-year limited warranty, there's no reason to wait! (Prices, plans, dimensions, specifications, features, incentives, and availability are subject to change without notice obligation)
- Type:
- Single Family
- Sq.Ft.:
- 2,708
- Status:
- Active
- Beds:
- 5
- Lot size:
- 0.22 Acres
- Year built:
- 2024
- Baths:
- 3.00
- MLS#:
- 551799
ADDITIONAL INFORMATION
$322,000
705 Killam Drive Temple, TX 76502
- Type:
- Single Family
- Sq.Ft.:
- 1,700
- Status:
- Active
- Beds:
- 4
- Lot size:
- 0.13 Acres
- Year built:
- 2024
- Baths:
- 2.00
- MLS#:
- 551793
ADDITIONAL INFORMATION
$370,000
8206 Dominik Drive Temple, TX 76502
- Type:
- Single Family
- Sq.Ft.:
- 2,732
- Status:
- Active
- Beds:
- 4
- Lot size:
- 0.15 Acres
- Year built:
- 2022
- Baths:
- 3.00
- MLS#:
- 548310
ADDITIONAL INFORMATION
Discover your dream home in the highly desirable North Gate subdivision! This expansive property boasts 4 bedrooms, 2.5 bathrooms, and a dedicated office space, catering perfectly to both family life and work-from-home needs. The open kitchen seamlessly flows into the living room, creating an inviting space for family gatherings and entertaining. An additional living area upstairs provides even more room for relaxation or play. Located within the Belton ISD, this home is zoned for the acclaimed Lake Belton High School and is conveniently close to restaurants and shopping, ensuring all your needs are just moments away. Don't miss this opportunity to make this spacious and well-appointed house your new home.
$324,900
7617 Lee Hall Loop Temple, TX 76502
- Type:
- Single Family
- Sq.Ft.:
- 1,812
- Status:
- Active
- Beds:
- 4
- Lot size:
- 0.31 Acres
- Year built:
- 2020
- Baths:
- 3.00
- MLS#:
- 551691
ADDITIONAL INFORMATION
Experience serenity in this newer West Temple home. This thoughtfully designed 1,812 square foot residence offers a perfect blend of peace and comfort. With 4 bedrooms and 3 bathrooms, a split floor plan, and an abundance of natural light, this home feels spacious and airy. The large kitchen is a chef's dream, while tall ceilings and tile flooring create a stylish atmosphere. Enjoy outdoor living on the covered patio, all while appreciating the privacy of a corner lot. Upgraded features throughout add a touch of luxury.
- Type:
- Single Family
- Sq.Ft.:
- 1,580
- Status:
- Active
- Beds:
- 3
- Lot size:
- 0.13 Acres
- Year built:
- 2024
- Baths:
- 2.00
- MLS#:
- 551729
ADDITIONAL INFORMATION
- Type:
- Single Family
- Sq.Ft.:
- 1,320
- Status:
- Active
- Beds:
- 3
- Lot size:
- 0.13 Acres
- Year built:
- 2024
- Baths:
- 2.00
- MLS#:
- 551725
ADDITIONAL INFORMATION
- Type:
- Single Family
- Sq.Ft.:
- 1,517
- Status:
- Active
- Beds:
- 3
- Lot size:
- 0.13 Acres
- Year built:
- 2024
- Baths:
- 2.00
- MLS#:
- 551710
ADDITIONAL INFORMATION
A popular choice among families seeking large gathering spaces and ample storage, the 1514 offers luxury living with 3 bedrooms and 2 baths. This beautiful home features large secondary bedrooms with walk-in closets. Open living, dining and kitchen provides abundant space, without all of the cost. Picture yourself washing your dishes as you look out your window as your children play after dinner. The primary bedroom suite is fit for a king-sized bed, and features a large walk-in closet. Secondary bedrooms gleam with natural light and tall ceilings. Additional options included: Stainless steel appliances, pendant lighting in the kitchen, a dual primary bathroom vanity, and integral miniblinds in the rear door
$220,000
8636 Hogan Road Temple, TX 76502
- Type:
- Single Family
- Sq.Ft.:
- 1,139
- Status:
- Active
- Beds:
- 3
- Lot size:
- 0.47 Acres
- Year built:
- 2007
- Baths:
- 2.00
- MLS#:
- 551703
ADDITIONAL INFORMATION
Super clean and well-maintained home in West Temple. Perfect for UMHB student, small family, etc. Move in ready! The backyard is amazing with a new deck built off dining room and fenced off area to run and play. New roof May 2024.

The data relating to real estate for sale on this web site comes in part from the Broker Reciprocity Program of the NTREIS Multiple Listing Service. Real estate listings held by brokerage firms other than this broker are marked with the Broker Reciprocity logo and detailed information about them includes the name of the listing brokers. ©2024 North Texas Real Estate Information Systems

Listings courtesy of Unlock MLS as distributed by MLS GRID. Based on information submitted to the MLS GRID as of {{last updated}}. All data is obtained from various sources and may not have been verified by broker or MLS GRID. Supplied Open House Information is subject to change without notice. All information should be independently reviewed and verified for accuracy. Properties may or may not be listed by the office/agent presenting the information. Properties displayed may be listed or sold by various participants in the MLS. Listings courtesy of ACTRIS MLS as distributed by MLS GRID, based on information submitted to the MLS GRID as of {{last updated}}.. All data is obtained from various sources and may not have been verified by broker or MLS GRID. Supplied Open House Information is subject to change without notice. All information should be independently reviewed and verified for accuracy. Properties may or may not be listed by the office/agent presenting the information. The Digital Millennium Copyright Act of 1998, 17 U.S.C. § 512 (the “DMCA”) provides recourse for copyright owners who believe that material appearing on the Internet infringes their rights under U.S. copyright law. If you believe in good faith that any content or material made available in connection with our website or services infringes your copyright, you (or your agent) may send us a notice requesting that the content or material be removed, or access to it blocked. Notices must be sent in writing by email to [email protected]. The DMCA requires that your notice of alleged copyright infringement include the following information: (1) description of the copyrighted work that is the subject of claimed infringement; (2) description of the alleged infringing content and information sufficient to permit us to locate the content; (3) contact information for you, including your address, telephone number and email address; (4) a statement by you that you have a good faith belief that the content in the manner complained of is not authorized by the copyright owner, or its agent, or by the operation of any law; (5) a statement by you, signed under penalty of perjury, that the inf
 |
| This information is provided by the Central Texas Multiple Listing Service, Inc., and is deemed to be reliable but is not guaranteed. IDX information is provided exclusively for consumers’ personal, non-commercial use, that it may not be used for any purpose other than to identify prospective properties consumers may be interested in purchasing. Copyright 2024 Four Rivers Association of Realtors/Central Texas MLS. All rights reserved. |
Temple Real Estate
The median home value in Temple, TX is $285,000. This is higher than the county median home value of $255,300. The national median home value is $338,100. The average price of homes sold in Temple, TX is $285,000. Approximately 49.48% of Temple homes are owned, compared to 42.29% rented, while 8.23% are vacant. Temple real estate listings include condos, townhomes, and single family homes for sale. Commercial properties are also available. If you see a property you’re interested in, contact a Temple real estate agent to arrange a tour today!
Temple, Texas has a population of 80,793. Temple is less family-centric than the surrounding county with 31.55% of the households containing married families with children. The county average for households married with children is 32.07%.
The median household income in Temple, Texas is $56,058. The median household income for the surrounding county is $57,932 compared to the national median of $69,021. The median age of people living in Temple is 33.8 years.
Temple Weather
The average high temperature in July is 94.9 degrees, with an average low temperature in January of 35.6 degrees. The average rainfall is approximately 36.6 inches per year, with 0.2 inches of snow per year.





