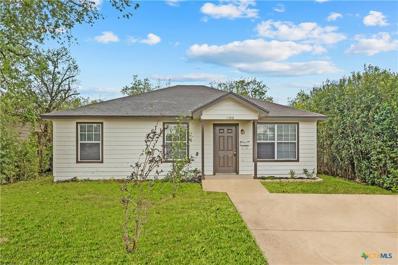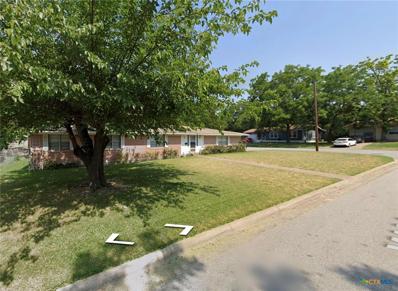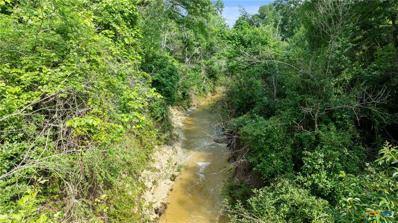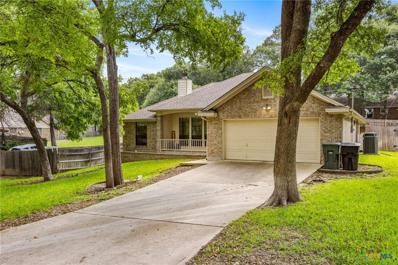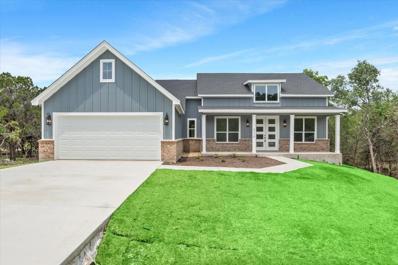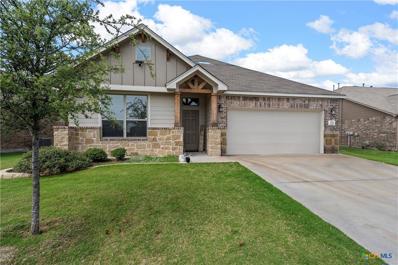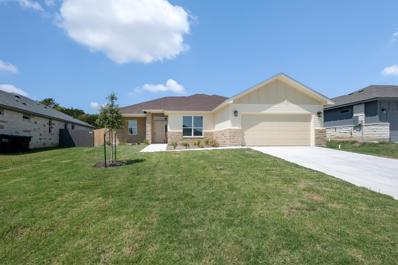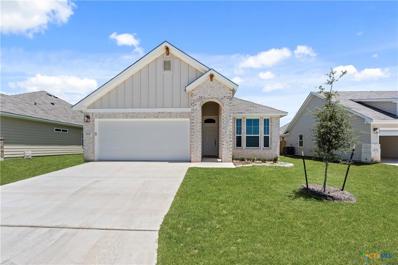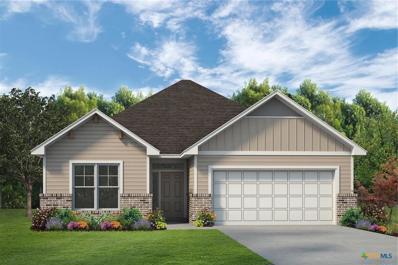Temple TX Homes for Sale
- Type:
- Single Family
- Sq.Ft.:
- 1,116
- Status:
- Active
- Beds:
- 3
- Lot size:
- 0.14 Acres
- Year built:
- 2005
- Baths:
- 2.00
- MLS#:
- 543804
ADDITIONAL INFORMATION
This charming home features new inside and outside paint, new stainless steel appliances, and new granite countertops, offering modern comforts in a prime location. Situated within walking distance of historic downtown Temple, TX, this home provides easy access to a vibrant and eclectic area known for its diverse attractions. Downtown Temple is a lively hub with a delightful blend of unique restaurants, shops, and entertainment options. You can enjoy upscale dining at Cheeves Brothers Steak House, savor wood-fired pizzas at Treno Pizzeria & Taproom, or indulge in gourmet burgers at Bird Creek Burger Co.? (My Traveling Roads)?? (Things to do Discover Temple Texas)?? (Things to do Discover Temple Texas)?. The shopping experience is equally impressive, with locally-owned boutiques and antique shops like The Parlour Antiques & Oddities and The Hub, which houses over 40 shops under one roof? (Meet Temple TX)?? (Go To Destinations)?. Entertainment options abound, with downtown Temple hosting various events and festivals throughout the year, including the popular First Friday event featuring live music, food, and late-night shopping. The vibrant art scene, with numerous murals and art installations, adds to the area's cultural charm? (Things to do Discover Temple Texas)?? (Meet Temple TX)?. For history enthusiasts, the Temple Railroad & Heritage Museum and the Bell County Museum offer fascinating insights into the region's past, complemented by the beautifully restored 1920s buildings that line the streets? (Things to do Discover Temple Texas)?? (Go To Destinations)?. Living in this beautiful home means embracing a community rich in culture, history, and fun activities. The neighborhood's close-knit feel, combined with the conveniences of modern living, makes this an ideal place to call home. Don't miss out on this opportunity to own a piece of Temple's charm and character. Contact us today to schedule a viewing!
$170,000
W Young Avenue Temple, TX 76501
- Type:
- Single Family
- Sq.Ft.:
- 2,236
- Status:
- Active
- Beds:
- 4
- Lot size:
- 0.25 Acres
- Year built:
- 1961
- Baths:
- 2.00
- MLS#:
- 545475
ADDITIONAL INFORMATION
Beautiful 3 Bedroom 2 Bathroom home, 4 Side Masonry, along with awesome school district. Great investment.
- Type:
- Single Family
- Sq.Ft.:
- 1,796
- Status:
- Active
- Beds:
- 4
- Lot size:
- 0.17 Acres
- Year built:
- 2022
- Baths:
- 2.00
- MLS#:
- 5707434
- Subdivision:
- Lake Pointe Terrace Ph Iii
ADDITIONAL INFORMATION
Welcome to 8620 Cantera Ridge! Come make yourself at home in this stunning 1796 sq ft floor plan that includes 4 bedrooms, 2 bathrooms and a spacious open living, dining and kitchen area! Built in 2022 and well maintained, this property is move in ready. When entering you will find LVP flooring in the hallway, living, dining, kitchen and bathroom areas. The kitchen has Granite countertops and refrigerator will convey. Outside you will find a well-kept yard with a full sprinkler system installed. Located in a prime location, this home is nestled in a community that is close to shopping centers, medical offices and various amenities. The community itself offers fantastic features including an in-ground pool and playground for residents to enjoy. Don't miss the chance to make this immaculate property your new home sweet home. Schedule your showing today to make this dream home yours!
$364,900
2607 Bolzano Trl Temple, TX 76502
- Type:
- Single Family
- Sq.Ft.:
- 2,325
- Status:
- Active
- Beds:
- 4
- Lot size:
- 0.18 Acres
- Year built:
- 2020
- Baths:
- 3.00
- MLS#:
- 9134307
- Subdivision:
- Bella Terra Ph I
ADDITIONAL INFORMATION
Prepare to fall in love with this move-in ready gem located in the highly sought-after Bella Terra subdivision. This stunning home offers the perfect combination of style, comfort, and convenience, making it a true standout in the market. Here’s why you’ll want to make this your forever home: Prime Location: Situated just minutes from major shopping centers, expressways, and the VA hospital, this home is ideal for those seeking convenience without sacrificing peace and tranquility. Exterior Features That Impress: Nestled on a semi-cul-de-sac street with no rear neighbors, you’ll enjoy unparalleled privacy and tranquility. The eye-catching stone veneer siding and recently replaced composite shingle roof give this home incredible curb appeal and ensure years of durability and low maintenance. A Kitchen That Inspires: Cooking and entertaining are a breeze in the beautifully updated kitchen, complete with sleek granite countertops, stylish fixtures, and ample storage. Whether it’s family meals or hosting friends, this kitchen is designed to handle it all with flair. Luxurious Interior Details: Custom tile flooring throughout the main living areas gives the home a clean, modern feel, while plush carpeting in the bedrooms provides ultimate comfort. The spacious open floor plan is perfect for entertaining, with abundant natural light highlighting every room. Master Suite Retreat: Your private oasis awaits in the luxurious master bath, featuring. A stunning custom walk-in shower that’s both stylish and functional. A large garden tub perfect for unwinding after a long day. Dual vanities for convenience and a touch of elegance. Peaceful Outdoor Living: Step into your backyard and enjoy the serenity of having no neighbors directly behind you. Whether you dream of creating a garden, installing a play area, or just soaking in the Texas sunsets, this space offers endless possibilities.
- Type:
- Single Family
- Sq.Ft.:
- 920
- Status:
- Active
- Beds:
- 2
- Lot size:
- 6.87 Acres
- Year built:
- 1947
- Baths:
- 3.00
- MLS#:
- 542610
ADDITIONAL INFORMATION
Discover a beautiful piece of land with endless possibilities! This property boasts mature trees and a flowing creek, creating a serene and picturesque setting. The awe-inspiring natural landscape, featuring a charming creek nestled beside the home, provides a perfect backdrop for relaxation and enjoyment. The existing home on-site holds great potential for renovation, offering the opportunity to create a personalized and comfortable residence for the next owner. Despite its private and secluded feel, this location is conveniently just minutes away from 363 Loop and the I-35 corridor, ensuring easy access to nearby amenities and destinations. Embrace the tranquility of this unique property, where nature and convenience harmoniously blend.
- Type:
- Single Family
- Sq.Ft.:
- 1,792
- Status:
- Active
- Beds:
- 3
- Lot size:
- 0.19 Acres
- Year built:
- 1999
- Baths:
- 2.00
- MLS#:
- 545236
ADDITIONAL INFORMATION
This home is situated in an established South Temple neighborhood with mature trees outside and an abundance of charm inside. Upon entering, you will be greeted by the warmth of this well- designed residence. This single story home is spread out over 1,792 square feet where you will find 3 Bedrooms and 2 Bathrooms. It's split floor plan allows for an abundance of natural light in the living room and space leading into the dining room and kitchen. Offering lightly colored paint, tall ceilings throughout, a combination of carpet and tile flooring this home leaves very little to desire. It's kitchen has plenty of wood cabinets for storage and a Texas sized island that is perfect for gatherings. Wheather you are enjoying your morning coffee on the front porch or entertaining on the covered patio this home offers something for everyone. Conveniently located near Interstate 35 and Loop 363 to ensure you can get around with ease and out of town quickly. It is also minutes away from grocery stores, Scott and White Hospital, retail shopping, and plenty of food option.
$159,999
S 2nd Street Temple, TX 76504
- Type:
- Single Family
- Sq.Ft.:
- 1,140
- Status:
- Active
- Beds:
- 2
- Lot size:
- 0.14 Acres
- Year built:
- 2021
- Baths:
- 1.00
- MLS#:
- 545175
ADDITIONAL INFORMATION
Presenting a delightful new build home, thoughtfully designed with 2 beds, 1 bath, and 1140 sqft of contemporary allure. A standout feature of this property is the seller's generous offer, allowing the buyer to handpick the exterior paint color, adding a personal touch to this already impressive space. Conveniently situated near a bustling shopping center and a variety of restaurants, this home not only promises comfort and style but also the added convenience of easy access to amenities right at your doorstep. Embrace the opportunity to create a home that truly reflects your vision while enjoying the vibrant lifestyle this location has to offer.
$461,000
5116 Goliad Dr Temple, TX 76502
- Type:
- Single Family
- Sq.Ft.:
- 2,635
- Status:
- Active
- Beds:
- 4
- Lot size:
- 0.61 Acres
- Year built:
- 2024
- Baths:
- 2.00
- MLS#:
- 7140676
- Subdivision:
- Tanglewood
ADDITIONAL INFORMATION
Complete new construction! This home is gorgeous and has everything you could possibly want in your new home! From the beautiful entry way into your great room every detail was well thought out and executed. The kitchen has gorgeous upgraded finishes including two toned cabinets! The upstairs bonus room has endless possibilities, bedroom, game room, large home office. The home backs up to a beautiful landscape of mature trees with a large lot with endless options!
- Type:
- Single Family-Detached
- Sq.Ft.:
- 1,796
- Status:
- Active
- Beds:
- 4
- Lot size:
- 0.17 Acres
- Year built:
- 2022
- Baths:
- 2.00
- MLS#:
- 223194
- Subdivision:
- Lake Point Terrace
ADDITIONAL INFORMATION
Welcome to 8620 Cantera Ridge! Come make yourself at home in this stunning 1796 sq ft floor plan that includes 4 bedrooms, 2 bathrooms and a spacious open living, dining and kitchen area! Built in 2022 and well maintained, this property is move in ready. When entering you will find LVP flooring in the hallway, living, dining, kitchen and bathroom areas. The kitchen has Granite countertops and refrigerator will convey. Outside you will find a well-kept yard with a full sprinkler system installed. Located in a prime location, this home is nestled in a community that is close to shopping centers, medical offices and various amenities. The community itself provides fantastic features including an in-ground pool and playground for residents to enjoy. Don't miss the chance to make this immaculate property your new home sweet home. Schedule your showing today to make this dream home yours!
- Type:
- Single Family
- Sq.Ft.:
- 1,756
- Status:
- Active
- Beds:
- 3
- Lot size:
- 0.16 Acres
- Year built:
- 2020
- Baths:
- 2.00
- MLS#:
- 543461
ADDITIONAL INFORMATION
Step into the serene ambiance of Wyndham Hill Subdivision, where this charming 3-bedroom, 2-bathroom residence awaits. Upon entering, you're greeted by a welcoming foyer that leads to two bedrooms sharing a convenient second bathroom. Continuing through, you'll find a well-appointed laundry room before stepping into the heart of the home: an expansive open-concept living, dining, and kitchen area. The living space exudes warmth and comfort, seamlessly integrating with the adjacent dining and kitchen areas, creating a perfect hub for relaxation and entertainment. The kitchen is a chef's delight, featuring a central island with an inviting eat-in option, ideal for casual dining or social gatherings. Tucked away for privacy, the primary bedroom offers a tranquil retreat at the rear of the house, just off the kitchen area. The en-suite primary bathroom includes a relaxing garden tub, a separate stand-up shower, and dual vanities, ensuring a spa-like experience right at home. Stepping outside, you'll discover a partially covered patio that has been thoughtfully expanded, providing ample space for outdoor enjoyment and hosting gatherings with family and friends. Plus, the neighborhood amenities include a community pool and park, adding to the appeal of this inviting community. Conveniently located near the VA, Scott and White, HEB, downtown Belton, and Temple, residents enjoy easy access to a variety of dining options, shopping centers, and recreational activities. Experience the perfect blend of comfort, convenience, and community living in this lovely Wyndham Hill home.
$363,000
1022 Antelope Trl Temple, TX 76504
- Type:
- Condo
- Sq.Ft.:
- 2,055
- Status:
- Active
- Beds:
- 4
- Lot size:
- 0.19 Acres
- Year built:
- 2024
- Baths:
- 2.00
- MLS#:
- 7711381
- Subdivision:
- Atascosa Estates
ADDITIONAL INFORMATION
Come tour this beautiful brand new home in Temple, TX. The wooden beams and unique custom cabinets gives this home so much character!
$363,000
1022 Antelope Trail Temple, TX 76504
- Type:
- Single Family-Detached
- Sq.Ft.:
- 2,055
- Status:
- Active
- Beds:
- 4
- Lot size:
- 0.19 Acres
- Year built:
- 2024
- Baths:
- 2.00
- MLS#:
- 223085
- Subdivision:
- Atascosa Estates
ADDITIONAL INFORMATION
$345,000
1018 Antelope Trail Temple, TX 76504
- Type:
- Single Family-Detached
- Sq.Ft.:
- 1,860
- Status:
- Active
- Beds:
- 3
- Lot size:
- 0.19 Acres
- Year built:
- 2024
- Baths:
- 2.00
- MLS#:
- 223082
- Subdivision:
- Atascosa Estates
ADDITIONAL INFORMATION
Welcome to 1018 Antelope Trail, Temple, TX! This stunning new construction home is ideally situated in a vibrant, family-oriented neighborhood, offering a perfect blend of modern living and community charm. Key Features: Prime Location: Nestled near a bustling shopping plaza, you'll enjoy unparalleled convenience with easy access to a variety of shops, restaurants, and essential services. Everything you need is just a short walk or drive away. It's a place where neighbors become friends, and community events foster a strong sense of belonging. Modern Design: Step inside this beautifully designed home and be greeted by an open-concept layout that seamlessly blends style and functionality. High ceilings, large windows, and premium finishes create a bright and inviting space perfect for both relaxation and entertaining. Gourmet Kitchen: The heart of the home is in the kitchen, featuring stainless steel appliances, granite countertops, and ample cabinet space. It's a chef's dream come true and ideal for preparing family meals or hosting dinner parties. Luxurious Master Suite: Unwind in the spacious master suite, complete with a walk-in closet and a spa-like ensuite bathroom. The perfect retreat after a long day, it offers a tranquil escape with all the comforts you desire. Outdoor Living: Enjoy the Texas sunshine in your private backyard oasis. The landscaped yard is perfect for barbecues, gardening, or simply relaxing with a good book. There's plenty of space for kids to play and for pets to roam. Discover the perfect place to call home at 1018 Antelope Trail, where modern amenities meet small-town charm in the heart of Temple, TX. This is more than just a house; it's a community where your family can thrive and create lasting memories. Don’t miss the opportunity to make this dream home your reality!
- Type:
- Single Family
- Sq.Ft.:
- 2,923
- Status:
- Active
- Beds:
- 4
- Lot size:
- 0.31 Acres
- Year built:
- 2024
- Baths:
- 4.00
- MLS#:
- 544735
ADDITIONAL INFORMATION
- Type:
- Single Family
- Sq.Ft.:
- 2,674
- Status:
- Active
- Beds:
- 3
- Lot size:
- 1 Acres
- Year built:
- 1996
- Baths:
- 3.00
- MLS#:
- 543855
ADDITIONAL INFORMATION
Nestled within the serene expanse of Lakewood Ranch, this picturesque home offers a blend of tranquility and modern comfort. Situated on a sprawling 1-acre lot, this charming residence boasts 3 bedrooms, 2.5 bathrooms, and a thoughtfully designed office space. As you step inside, you're greeted by a welcoming ambiance and an abundance of natural light. The home's split bedroom arrangement ensures privacy and convenience for all occupants, while the oversized master suite provides a luxurious retreat. The heart of the home lies in its recently renovated kitchen, adorned with brand new appliances installed in 2023, including a sleek gas cooktop, ideal for culinary enthusiasts. The kitchen seamlessly transitions into an enclosed sunroom, offering a cozy space to enjoy meals or simply unwind while soaking in the scenic views of the surrounding landscape. Outdoor enthusiasts will delight in the expansive grounds, boasting lush landscaping and a designated garden area, perfect for cultivating your green thumb. Additionally, a convenient garden/work shed equipped with electricity provides ample storage and workspace for gardening enthusiasts or hobbyists alike. Entertainment and relaxation abound with the inclusion of a swim spa, offering year-round enjoyment and rejuvenation. Furthermore, the property features a new roof installed in 2020, ensuring peace of mind and longevity for years to come. Residents of Lakewood Ranch also enjoy access to an array of community amenities, including a refreshing pool, playground, and lighted activity field, catering to a lifestyle of leisure and recreation. Nearby walking and biking trails beckon outdoor enthusiasts to explore the natural beauty and tranquility of the surrounding area. Experience the epitome of modern living amidst the serene beauty of Lakewood Ranch, where every detail of this exquisite property reflects a perfect blend of luxury, comfort, and functionality.
- Type:
- Other
- Sq.Ft.:
- 2,225
- Status:
- Active
- Beds:
- 3
- Lot size:
- 3.73 Acres
- Year built:
- 2004
- Baths:
- 3.00
- MLS#:
- 222949
- Subdivision:
- Timber Ridge
ADDITIONAL INFORMATION
Updated Listing! Welcome to Your Private Sanctuary in Timber Ridge! Tucked away in a peaceful cul-de-sac, this custom-built 3-bedroom, 2.5-bathroom home with an office has a perfect blend of comfort, style, and privacy on a sprawling 3.74-acre lot, including 3.22 acres of native woods. Conveniently located near shopping, schools, Baylor Scott & White, and VA hospitals, this home provides both tranquility and convenience. The spacious living room features stunning hardwood floors, a cozy gas-start wood-burning fireplace with a stone surround, and large picture windows that frame serene views of the wooded acreage. An open-concept floor plan seamlessly connects the living space to the family-sized dining area and updated kitchen, which boasts granite countertops, custom cabinetry, stainless steel appliances, and plenty of storage. The primary suite is a retreat in itself, featuring a walk-in closet with built-in shelving and a luxurious, updated en suite. Highlights include a walk-in shower, jetted garden tub, unique petrified wood and sandstone basins, backlit mirrors, and stylish waterfall fixtures. Two additional bedrooms share a spacious full bathroom with a double vanity, while a third guest bath adds extra convenience. Unique features abound, including an office, a bonus nook perfect for a piano or library, and a rooftop observatory accessible from the garage. This one-of-a-kind space is ideal for stargazing or photography enthusiasts, with clear unobstructed views. Outdoor living is just as exceptional, with a covered patio, adjacent pergola, and meticulously landscaped yard surrounded by mature trees. The private, wooded acreage creates a tranquil backdrop for entertaining or simply enjoying nature. This home has been lovingly maintained and updated, with a new roof installed in July 2024. It’s also eligible for the Extraco Physician Loan with 0% down and no PMI, making it an even more enticing opportunity.
Open House:
Saturday, 1/4 11:00-2:00PM
- Type:
- Single Family
- Sq.Ft.:
- 2,225
- Status:
- Active
- Beds:
- 3
- Lot size:
- 3.74 Acres
- Year built:
- 2004
- Baths:
- 3.00
- MLS#:
- 1945661
- Subdivision:
- Timber Ridge
ADDITIONAL INFORMATION
Updated Listing! Welcome to Your Private Sanctuary in Timber Ridge! Tucked away in a peaceful cul-de-sac, this custom-built 3-bedroom, 2.5-bathroom home with an office offers a perfect blend of comfort, style, and privacy on a sprawling 3.74-acre lot, including 3.22 acres of native woods. Conveniently located near shopping, schools, Baylor Scott & White, and VA hospitals, this home provides both tranquility and convenience. The spacious living room features stunning hardwood floors, a cozy gas-start wood-burning fireplace with a stone surround, and large picture windows that frame serene views of the wooded acreage. An open-concept floor plan seamlessly connects the living space to the family-sized dining area and updated kitchen, which boasts granite countertops, custom cabinetry, stainless steel appliances, and plenty of storage. The primary suite is a retreat in itself, offering a walk-in closet with built-in shelving and a luxurious, updated en suite. Highlights include a walk-in shower, jetted garden tub, unique petrified wood and sandstone basins, backlit mirrors, and stylish waterfall fixtures. Two additional bedrooms share a spacious full bathroom with a double vanity, while a third guest bath adds extra convenience. Unique features abound, including an office, a bonus nook perfect for a piano or library, and a rooftop observatory accessible from the garage. This one-of-a-kind space is ideal for stargazing or photography enthusiasts, with clear unobstructed views. Outdoor living is just as exceptional, with a covered patio, adjacent pergola, and meticulously landscaped yard surrounded by mature trees. The private, wooded acreage creates a tranquil backdrop for entertaining or simply enjoying nature. This home has been lovingly maintained and updated, with a new roof installed in July 2024. It’s also eligible for the Extraco Physician Loan with 0% down and no PMI, making it an even more enticing opportunity.
- Type:
- Single Family
- Sq.Ft.:
- 1,875
- Status:
- Active
- Beds:
- 4
- Lot size:
- 0.15 Acres
- Year built:
- 2024
- Baths:
- 2.00
- MLS#:
- 544225
ADDITIONAL INFORMATION
- Type:
- Single Family
- Sq.Ft.:
- 1,958
- Status:
- Active
- Beds:
- 3
- Lot size:
- 0.15 Acres
- Year built:
- 2024
- Baths:
- 2.00
- MLS#:
- 544116
ADDITIONAL INFORMATION
- Type:
- Single Family
- Sq.Ft.:
- 2,255
- Status:
- Active
- Beds:
- 3
- Lot size:
- 0.19 Acres
- Year built:
- 2024
- Baths:
- 2.00
- MLS#:
- 544110
ADDITIONAL INFORMATION
- Type:
- Single Family
- Sq.Ft.:
- 2,903
- Status:
- Active
- Beds:
- 4
- Lot size:
- 0.27 Acres
- Year built:
- 2024
- Baths:
- 4.00
- MLS#:
- 544104
ADDITIONAL INFORMATION
- Type:
- Single Family
- Sq.Ft.:
- 1,563
- Status:
- Active
- Beds:
- 3
- Lot size:
- 0.15 Acres
- Year built:
- 2024
- Baths:
- 2.00
- MLS#:
- 543987
ADDITIONAL INFORMATION
- Type:
- Single Family
- Sq.Ft.:
- 1,580
- Status:
- Active
- Beds:
- 3
- Lot size:
- 0.15 Acres
- Year built:
- 2024
- Baths:
- 2.00
- MLS#:
- 543966
ADDITIONAL INFORMATION
- Type:
- Single Family
- Sq.Ft.:
- 3,635
- Status:
- Active
- Beds:
- 4
- Lot size:
- 0.14 Acres
- Year built:
- 2007
- Baths:
- 3.00
- MLS#:
- 543932
ADDITIONAL INFORMATION
Wonderful floor plan. four bedrooms two and a half bathrooms, two living areas, a formal dining room and an eat in kitchen with a breakfast bar. Plenty of cabinets and countertop space. Stainless steel appliances and a walk in pantry. The primary bedroom has a sitting area, and a ceiling fan. The primary bathroom has two separate sinks, a garden tub and a walk in shower with a bedroom sized closet. The secondary bedrooms are nice sized with walk in closets. Convenient location close to everything. Needs a little TLC well with the effort. To help visualize this home’s floorplan and to highlight its potential, virtual furnishings may have been added to photos found in this listing
- Type:
- Single Family
- Sq.Ft.:
- 1,320
- Status:
- Active
- Beds:
- 3
- Lot size:
- 0.15 Acres
- Year built:
- 2024
- Baths:
- 2.00
- MLS#:
- 543957
ADDITIONAL INFORMATION
 |
| This information is provided by the Central Texas Multiple Listing Service, Inc., and is deemed to be reliable but is not guaranteed. IDX information is provided exclusively for consumers’ personal, non-commercial use, that it may not be used for any purpose other than to identify prospective properties consumers may be interested in purchasing. Copyright 2024 Four Rivers Association of Realtors/Central Texas MLS. All rights reserved. |

Listings courtesy of Unlock MLS as distributed by MLS GRID. Based on information submitted to the MLS GRID as of {{last updated}}. All data is obtained from various sources and may not have been verified by broker or MLS GRID. Supplied Open House Information is subject to change without notice. All information should be independently reviewed and verified for accuracy. Properties may or may not be listed by the office/agent presenting the information. Properties displayed may be listed or sold by various participants in the MLS. Listings courtesy of ACTRIS MLS as distributed by MLS GRID, based on information submitted to the MLS GRID as of {{last updated}}.. All data is obtained from various sources and may not have been verified by broker or MLS GRID. Supplied Open House Information is subject to change without notice. All information should be independently reviewed and verified for accuracy. Properties may or may not be listed by the office/agent presenting the information. The Digital Millennium Copyright Act of 1998, 17 U.S.C. § 512 (the “DMCA”) provides recourse for copyright owners who believe that material appearing on the Internet infringes their rights under U.S. copyright law. If you believe in good faith that any content or material made available in connection with our website or services infringes your copyright, you (or your agent) may send us a notice requesting that the content or material be removed, or access to it blocked. Notices must be sent in writing by email to [email protected]. The DMCA requires that your notice of alleged copyright infringement include the following information: (1) description of the copyrighted work that is the subject of claimed infringement; (2) description of the alleged infringing content and information sufficient to permit us to locate the content; (3) contact information for you, including your address, telephone number and email address; (4) a statement by you that you have a good faith belief that the content in the manner complained of is not authorized by the copyright owner, or its agent, or by the operation of any law; (5) a statement by you, signed under penalty of perjury, that the inf
Temple Real Estate
The median home value in Temple, TX is $285,000. This is higher than the county median home value of $255,300. The national median home value is $338,100. The average price of homes sold in Temple, TX is $285,000. Approximately 49.48% of Temple homes are owned, compared to 42.29% rented, while 8.23% are vacant. Temple real estate listings include condos, townhomes, and single family homes for sale. Commercial properties are also available. If you see a property you’re interested in, contact a Temple real estate agent to arrange a tour today!
Temple, Texas has a population of 80,793. Temple is less family-centric than the surrounding county with 31.55% of the households containing married families with children. The county average for households married with children is 32.07%.
The median household income in Temple, Texas is $56,058. The median household income for the surrounding county is $57,932 compared to the national median of $69,021. The median age of people living in Temple is 33.8 years.
Temple Weather
The average high temperature in July is 94.9 degrees, with an average low temperature in January of 35.6 degrees. The average rainfall is approximately 36.6 inches per year, with 0.2 inches of snow per year.
