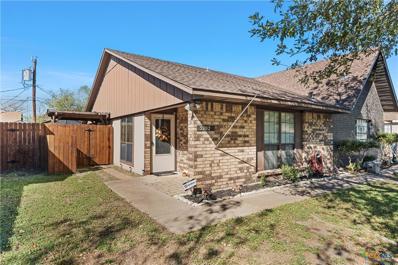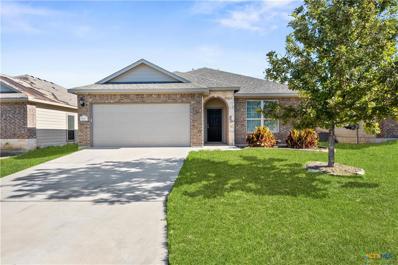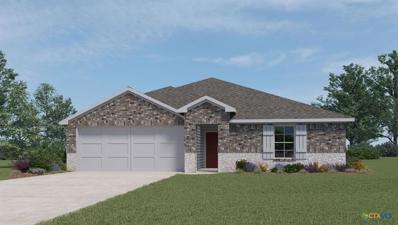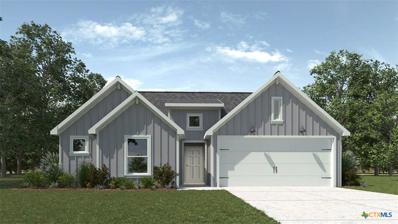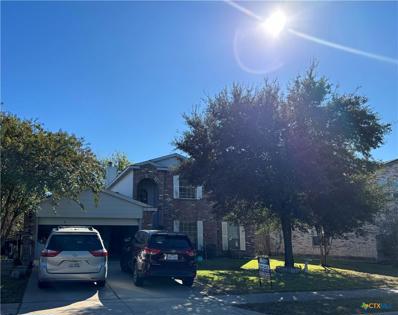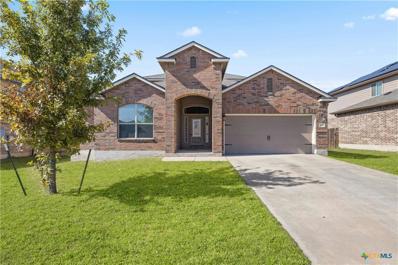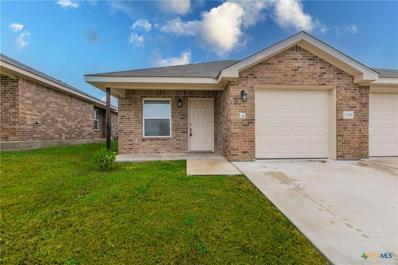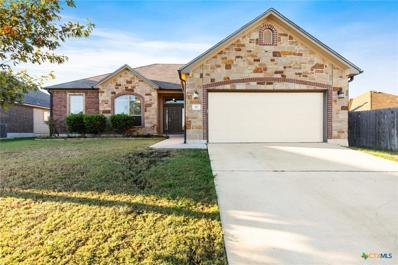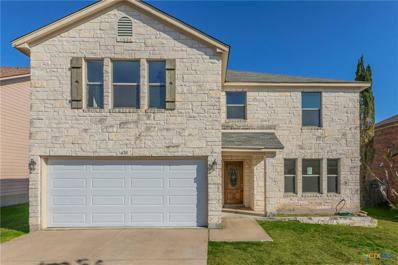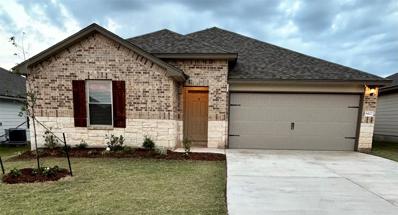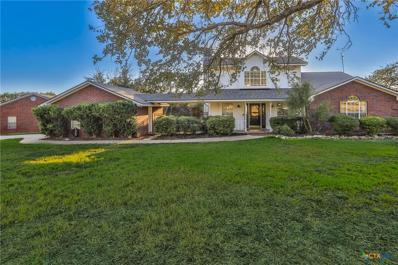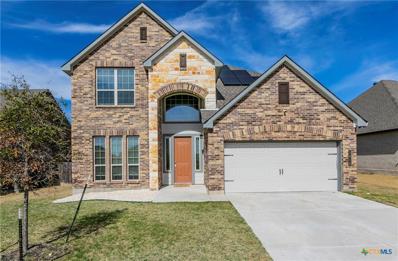Temple TX Homes for Sale
- Type:
- Single Family
- Sq.Ft.:
- 928
- Status:
- Active
- Beds:
- 2
- Lot size:
- 0.07 Acres
- Year built:
- 1983
- Baths:
- 2.00
- MLS#:
- 562586
ADDITIONAL INFORMATION
Located just off 31st Street, this inviting home balances comfort and convenience. Step inside to discover an open-concept design that connects the kitchen, dining, and living areas. The split-bedroom layout is thoughtfully arranged, providing privacy with bedrooms situated on opposite sides of the living area. The kitchen includes a newer vented microwave and refrigerator, both of which convey with the property. A washer and dryer are also available to convey, adding even more convenience. This home has been lovingly maintained with several recent upgrades: a new roof installed within the past year, a recently serviced HVAC system, and a brand-new backyard fence. Outside, you'll find a charming courtyard area—perfect for relaxing, entertaining, or enjoying the outdoors in a private setting. Conveniently located near Baylor Scott & White Hospital, the Children’s Hospital, shopping, dining, and entertainment options, this home also offers quick access to Downtown Temple and Downtown Belton. With easy connectivity to I-35, you're just a drive from both Waco and Austin, making it perfect for commuters and travelers alike.
$274,900
209 Bashaw Loop Temple, TX 76502
- Type:
- Single Family
- Sq.Ft.:
- 1,739
- Status:
- Active
- Beds:
- 4
- Lot size:
- 0.14 Acres
- Year built:
- 2012
- Baths:
- 2.00
- MLS#:
- 562415
ADDITIONAL INFORMATION
Come see this magnificent cared for and newly renovated home. Conveniently located near schools, shopping, Water Park, and Baylor Scott and White Hospital with room for everyone in your family! This spacious 4 bedroom, 2 bath home has had many detailed updates throughout to make it MOVE IN ready. NEW roof, NEW exterior and interior paint in neutral colors, NEW luxury vinyl flooring and brand-new carpets in bedrooms, plus much more that make it stand out among the others. All 4 Bedrooms have large closets. This home boasts a covered front porch and covered patio area with fenced-in backyard for kids, pets, and BBQ's. The neighborhood has a park with playground within a short walking distance. Call me today to see this gorgeous home! Washer, Dryer and Refrigerator will convey how amazing is that!
$297,000
2015 Cucumber Temple, TX 76502
- Type:
- Single Family
- Sq.Ft.:
- 1,500
- Status:
- Active
- Beds:
- 3
- Lot size:
- 0.16 Acres
- Year built:
- 2024
- Baths:
- 2.00
- MLS#:
- 562703
ADDITIONAL INFORMATION
Welcome to this charming 3 bedroom, 2-bathroom home, designed with a modern aesthetic. Once you take in the beauty of the exterior, you will be welcomed into an open floor plan that contains 1500 square feet of living space. The kitchen showcases stainless steel appliances, creating a sleek and modern look, perfect for preparing delicious meals. The polished concrete floors throughout the home offer durability and easy maintenance, while also contributing to its modern appeal. With its modern design, custom cabinets, stainless steel appliances, sprinkler system, and privacy fence, this home seamlessly combines style, functionality, and comfort. It's the perfect place to create lasting memories and call your own.
$297,000
2024 Collard Court Temple, TX 76502
- Type:
- Single Family
- Sq.Ft.:
- 1,500
- Status:
- Active
- Beds:
- 3
- Lot size:
- 0.15 Acres
- Year built:
- 2024
- Baths:
- 2.00
- MLS#:
- 562692
ADDITIONAL INFORMATION
Welcome to this charming 3 bedroom, 2-bathroom home, designed with a modern aesthetic. Once you take in the beauty of the exterior, you will be welcomed into an open floor plan that contains 1500 square feet of living space. The kitchen showcases stainless steel appliances, creating a sleek and modern look, perfect for preparing delicious meals. The polished concrete floors throughout the home offer durability and easy maintenance, while also contributing to its modern appeal. With its modern design, custom cabinets, stainless steel appliances, sprinkler system, and privacy fence, this home seamlessly combines style, functionality, and comfort. It's the perfect place to create lasting memories and call your own.
$257,000
8016 Hawthorn Temple, TX 76502
- Type:
- Single Family
- Sq.Ft.:
- 1,400
- Status:
- Active
- Beds:
- 3
- Lot size:
- 0.12 Acres
- Year built:
- 2016
- Baths:
- 2.00
- MLS#:
- 562681
ADDITIONAL INFORMATION
IMPROVED PRICE- Welcome to your new home in the desirable Westfield community! This 3/2 home with NEW Roof, Vinyl Plank Floors, Fence, and Windows is vacant and readu for move in. Step inside and be greeted by the newly painted interiors that complement this open floor plan, perfect for everyday living. The kitchen, featuring elegant finishes and ample storage, flows effortlessly into the dining and living areas, providing the ideal setting for family gatherings. The home boasts an abundance of natural light with all the windows highlighting the beautiful new finishes throughout. Outside is a privacy and a fantastic space for outdoor activities or relaxation. Whether you're enjoying a quiet evening on the patio or hosting a summer BBQ, this backyard will be your personal get away. This home has modern updates creating a warm and inviting atmosphere. Don’t miss the opportunity to make this home yours now!
$282,545
1013 Ribeye Rd Temple, TX 76502
- Type:
- Single Family
- Sq.Ft.:
- 1,415
- Status:
- Active
- Beds:
- 3
- Lot size:
- 0.14 Acres
- Year built:
- 2024
- Baths:
- 2.00
- MLS#:
- 4915667
- Subdivision:
- The Terrace
ADDITIONAL INFORMATION
The Bellvue is a single-story, 3-bedroom, 2-bathroom home that features approximately 1,415 square feet of living space. The inviting entryway flows into the spacious living area with an open dining area that connects to the kitchen. Enjoy preparing meals and spending time together gathered around the kitchen island. The Bedroom 1 suite is located off the family room and it includes a large walk-in closet and a relaxing spa-like bathroom. Other features include granite countertops in the kitchen and stainless-steel appliances. You’ll enjoy added security in your new D.R. Horton home with our Home is Connected features. Using one central hub that talks to all the devices in your home, you can control the lights, thermostat, and locks, all from your cellular device. With D.R. Horton's simple buying process and ten-year limited warranty, there's no reason to wait! (Prices, plans, dimensions, specifications, features, incentives, and availability are subject to change without notice obligation)
$282,545
1013 Ribeye Road Temple, TX 76502
- Type:
- Single Family
- Sq.Ft.:
- 1,415
- Status:
- Active
- Beds:
- 3
- Lot size:
- 0.14 Acres
- Year built:
- 2024
- Baths:
- 2.00
- MLS#:
- 562651
ADDITIONAL INFORMATION
The Bellvue is a single-story, 3-bedroom, 2-bathroom home that features approximately 1,415 square feet of living space. The inviting entryway flows into the spacious living area with an open dining area that connects to the kitchen. Enjoy preparing meals and spending time together gathered around the kitchen island. The Bedroom 1 suite is located off the family room and it includes a large walk-in closet and a relaxing spa-like bathroom. Other features include granite countertops in the kitchen and stainless-steel appliances. You’ll enjoy added security in your new D.R. Horton home with our Home is Connected features. Using one central hub that talks to all the devices in your home, you can control the lights, thermostat, and locks, all from your cellular device. With D.R. Horton's simple buying process and ten-year limited warranty, there's no reason to wait! (Prices, plans, dimensions, specifications, features, incentives, and availability are subject to change without notice obligation)
$249,880
1500 Peppermint Dr Temple, TX 76501
- Type:
- Single Family
- Sq.Ft.:
- 1,415
- Status:
- Active
- Beds:
- 3
- Lot size:
- 0.15 Acres
- Year built:
- 2024
- Baths:
- 2.00
- MLS#:
- 8378700
- Subdivision:
- Oak Ridge
ADDITIONAL INFORMATION
The Bellvue is a single-story, 3-bedroom, 2-bathroom home featuring approximately 1,415 square feet of living space. The foyer opens into the spacious family room, and open-concept kitchen and dining room. The kitchen includes a perfect island for entertaining and corner pantry. The main bedroom, bedroom 1, is perfectly sized and features an attractive bathroom with dual vanities and spacious walk-in closet. Additional finishes include granite countertops and stainless-steel appliances. You’ll enjoy added security in your new D.R. Horton home with our Home is Connected features. Using one central hub that talks to all the devices in your home, you can control the lights, thermostat, and locks, all from your cellular device. With D.R. Horton's simple buying process and ten-year limited warranty, there's no reason to wait! (Prices, plans, dimensions, specifications, features, incentives, and availability are subject to change without notice obligation)
- Type:
- Single Family
- Sq.Ft.:
- 1,415
- Status:
- Active
- Beds:
- 3
- Lot size:
- 0.14 Acres
- Year built:
- 2024
- Baths:
- 2.00
- MLS#:
- 562649
ADDITIONAL INFORMATION
The Bellvue is a single-story, 3-bedroom, 2-bathroom home featuring approximately 1,415 square feet of living space. The foyer opens into the spacious family room, and open-concept kitchen and dining room. The kitchen includes a perfect island for entertaining and corner pantry. The main bedroom, bedroom 1, is perfectly sized and features an attractive bathroom with dual vanities and spacious walk-in closet. Additional finishes include granite countertops and stainless-steel appliances. You’ll enjoy added security in your new D.R. Horton home with our Home is Connected features. Using one central hub that talks to all the devices in your home, you can control the lights, thermostat, and locks, all from your cellular device. With D.R. Horton's simple buying process and ten-year limited warranty, there's no reason to wait! (Prices, plans, dimensions, specifications, features, incentives, and availability are subject to change without notice obligation)
- Type:
- Single Family
- Sq.Ft.:
- 2,606
- Status:
- Active
- Beds:
- 4
- Lot size:
- 0.18 Acres
- Year built:
- 2005
- Baths:
- 3.00
- MLS#:
- 562639
ADDITIONAL INFORMATION
Gorgeous house located in a nice quiet neighborhood, walking distance to Lions Junction Family Water Park. 4 beds 2.5 baths plus a convenient office room next to the entrance and the kitchen. Bonus playroom upstair. Laminate flooring throughout the house. Master bathroom hugh walk-in closet with stand shower and bathtube. Covered patio for gym or entertainment. Backyard storage shed and large backyard space.
- Type:
- Single Family
- Sq.Ft.:
- 2,558
- Status:
- Active
- Beds:
- 4
- Lot size:
- 0.54 Acres
- Year built:
- 2024
- Baths:
- 3.00
- MLS#:
- 562598
ADDITIONAL INFORMATION
Welcome to this stunning 4-bedroom, 3-bath home with an office in the desirable Deer Grove Estates, offering 2,558 square feet of thoughtfully designed living space on a generous 0.5-acre lot. As you step inside, you're greeted by beautiful vinyl plank flooring that flows throughout the home. The heart of the home features a cozy gas fireplace, quartz countertops, and a huge walk in pantry, making it ideal for both everyday living and entertaining. Step outside to a large covered patio, complete with a wood-burning fireplace, where you can enjoy outdoor gatherings year-round. With every detail carefully considered, this home truly has it all. Don’t miss the opportunity to make it yours! Enjoy the benefits of a fresh and vibrant community, with the lake and nearby amenities just a mile away, Belton ISD schools, Lake Belton High School. NO CITY TAXES!
- Type:
- Single Family
- Sq.Ft.:
- 2,927
- Status:
- Active
- Beds:
- 4
- Lot size:
- 0.18 Acres
- Year built:
- 2015
- Baths:
- 4.00
- MLS#:
- 562048
ADDITIONAL INFORMATION
**5th Room Large Movie Theather** Beautifully Updated Home in Lake Pointe Community! Welcome to this charming home in the desirable Lake Pointe community! This spacious property has been beautifully updated with a new roof, fresh exterior and interior paint, new carpet, and stylish wood laminate flooring that makes it feel like new. The kitchen is a dream with granite countertops and stainless steel appliances, perfect for cooking your favorite meals. There’s plenty of room in the living and dining areas, making it ideal for hosting family and friends. Living in Lake Pointe means you also get access to fantastic community amenities, including a large in-ground pool for summer fun and a playground for kids to enjoy. This home offers comfort, style, and peace of mind in a neighborhood with wonderful amenities. Make this your new home!
$395,000
2319 Duntov Drive Temple, TX 76504
- Type:
- Duplex
- Sq.Ft.:
- 2,670
- Status:
- Active
- Beds:
- n/a
- Lot size:
- 0.2 Acres
- Year built:
- 2021
- Baths:
- MLS#:
- 562057
ADDITIONAL INFORMATION
This great duplex offers 3 bedrooms, 2 bathrooms, granite countertops, walk-in closets, and vinyl plank flooring in each unit. Each unit has its own 1 car garage and yard, with easy access to shops, restaurants, parks, and schools. Conveniently located near major highways and public transit, it’s perfect for a primary residence with rental income potential or as an investment opportunity.
- Type:
- Single Family
- Sq.Ft.:
- 1,783
- Status:
- Active
- Beds:
- 4
- Lot size:
- 0.19 Acres
- Year built:
- 2015
- Baths:
- 2.00
- MLS#:
- 562310
ADDITIONAL INFORMATION
IMMACULATE 4 BEDROOM, 2 BATH WYNDHAM HILL HOME WITH SCREENED IN BACK PORCH IS A SOUTH TEMPLE GEM! With elevated ceilings framed by crown molding, this open floor plan design is one of the best layouts one can find in this popular & family friendly neighborhood. The galley kitchen is complete with granite countertops, stainless appliances, and a plethora of cabinets as well as an ample walk-in pantry right across from the utility room & hall tree storage. Anchored by tile floors, the main living area is open & spacious with backyard views & immediate access to screen in porch. Master is a great size and opens into a double vanity bath with soaking tub, separate shower, and walk in closet. Secondary bedrooms are on the opposite side and are just steps away from guest bath. Even with the screened in porch and concrete extension, there is plenty of room in this back yard to run and play or have a garden and is truly a blank canvas ready for a new owner's touch! With access to the neighborhood pool and in the Academy school district, this home is a great option for families as well as those who want to be just a few minutes away from shopping, restaurants, area hospitals, and I-35. BONUS: Refrigerator, washer & dryer included!
$239,900
2035 Dade Loop Temple, TX 76504
- Type:
- Single Family
- Sq.Ft.:
- 1,556
- Status:
- Active
- Beds:
- 3
- Lot size:
- 0.25 Acres
- Year built:
- 2019
- Baths:
- 2.00
- MLS#:
- 561545
ADDITIONAL INFORMATION
3 Bedroom 2 Bath Stylecraft home Nearly New in great location just 3 minutes to Scott & White & VA hospital. Close to shopping, restaurants, Temple College. Perfect home for those wanting affordability and quality features like Luxury plank flooring, granite counters, 42 inch cabinets in an amazing kitchen. Quiet street - OCCUPANT ON MO-TO-MO will leave with 30 days notice Please respect 24 hour notice and wear shoe covers provided at front door.
$399,000
429 Starview Street Temple, TX 76502
- Type:
- Single Family
- Sq.Ft.:
- 2,899
- Status:
- Active
- Beds:
- 4
- Lot size:
- 0.16 Acres
- Year built:
- 2006
- Baths:
- 3.00
- MLS#:
- 561939
ADDITIONAL INFORMATION
Welcome to this spacious and well-designed 4-bedroom, 2.5-bathroom home featuring an additional office or bonus room, perfect for extra space or work-from-home needs. Inside, you’ll find two inviting living areas and a formal dining room, ideal for gatherings and special occasions. The eat-in kitchen is a chef’s delight, offering ample cabinetry, plenty of countertop space, and a central island for easy meal prep. Upstairs, all bedrooms are conveniently located for privacy, while the primary suite includes a private bathroom. Outside, enjoy a generously sized yard, perfect for outdoor activities, entertaining, or relaxation. Located close to schools, this home offers both convenience and comfort—don’t miss out on this wonderful opportunity
$605,000
13504 Acqua Drive Temple, TX 76504
- Type:
- Single Family
- Sq.Ft.:
- 3,205
- Status:
- Active
- Beds:
- 5
- Lot size:
- 0.57 Acres
- Year built:
- 2020
- Baths:
- 3.10
- MLS#:
- 71326344
- Subdivision:
- Amata Terra Add
ADDITIONAL INFORMATION
Welcome to this stunning 5-bedroom, 3.5-bath home, built in 2020. Nestled on a beautifully landscaped over 1/2-acre corner lot, this residence offers an exceptional combination of space & style. Youâ??re greeted by an expansive open & split floor plan, designed to maximize functionality. The spacious primary bedroom is conveniently located on the main floor, providing a private retreat with en-suite bath & ample closet space. The heart of the home is the inviting living area, perfect for entertaining or relaxing. It seamlessly connects to the gourmet kitchen, equipped with stainless steel appliances and a generous island for bar dining. Step outside to your own inground pool surrounded by a newly updated pool pump & plenty of covered/uncovered space for lounging & entertaining. The backyard offers endless possibilities for outdoor enjoyment & privacy. Upstairs, youâ??ll find a massive bedroom with a full bath and colossal walk-in closet, ideal for guests, kids, hobbies or a home office.
- Type:
- Single Family
- Sq.Ft.:
- 1,753
- Status:
- Active
- Beds:
- 4
- Lot size:
- 0.14 Acres
- Year built:
- 2023
- Baths:
- 2.00
- MLS#:
- 7388764
- Subdivision:
- Lake Pointe Terrace Ph 3
ADDITIONAL INFORMATION
Do not miss this charming 4 BR 2 BA Fargo floor plan home in The Terrace subdivision zoned for Belton ISD schools. The home offers an open concept with the kitchen, breakfast, and living areas that are perfect for entertaining and family time. The main BR is spacious and offers and attractive bathroom with dual vanities, and extended stand-up shower, and a large walk-in-closet. The three other bedrooms in the MiL plan complete the home. The home features granite countertops, stainless-steel appliances and vinyl flooring throughout with carpet in the bedrooms. Fresh paint has been applied inside and out and offers a new roof with upgraded Class 3 Impact Rated shingles, and a new outside AC condenser. The rear outdoor patio is in the center of the home offering additional privacy with a spacious backyard surrounded by a new privacy fence. The home already includes the popular upgrades typically done afterwards such as a Westinghouse water softener, reverse osmosis faucet at the kitchen sink, and a complete ADT Smart Home system with window sensors, heat, smoke and CO2 sensors, panic button, and video cameras inside and outside for added security. The smart home features also include controls for door locks, and garage door control to control remotely with your phone. A subscription is needed for the smart home services. Neighborhood HOA includes access to community pool and park.
- Type:
- Single Family
- Sq.Ft.:
- 2,704
- Status:
- Active
- Beds:
- 4
- Lot size:
- 2.09 Acres
- Year built:
- 2024
- Baths:
- 3.00
- MLS#:
- 562316
ADDITIONAL INFORMATION
This Brandon Whatley Home says farmhouse on the prairie! Sitting on 2 acres, this home has generous outdoor space to enjoy the rural setting and night sky. Meant for family and friends, the open living/dining/kitchen offers easy gathering space. The kitchen has a large Quartz covered island with breakfast bar, gas range, and custom cabinets with walk in working pantry. The split floor plan has a 3 bedroom wing with two baths, a master suite with glorious master bathroom and a private study or flex room. The builder is also including a 20X30 shop with electricity and roll up door. Being situated in BISD with no city taxes is a bonus!
- Type:
- Single Family
- Sq.Ft.:
- 1,942
- Status:
- Active
- Beds:
- 3
- Lot size:
- 0.14 Acres
- Year built:
- 2016
- Baths:
- 3.00
- MLS#:
- 562391
ADDITIONAL INFORMATION
Welcome to the neighborhood! You won’t want to leave this stunning home. Walk in the front door and enjoy the light colors and natural light, with private office/flex room, open family, dining and kitchen, The kitchen boasts generous counter space and modern appliances, making cooking and entertaining a delight. Large pantry/utility room. Relax in the family room by the fireplace winding down after a long day. All bedrooms are upstairs Primary bathroom features a separate tub and shower and dual sinks. This lovely home is updated and has been so well maintained. Move in ready.
- Type:
- Single Family
- Sq.Ft.:
- 2,213
- Status:
- Active
- Beds:
- 3
- Lot size:
- 1.91 Acres
- Year built:
- 1994
- Baths:
- 2.00
- MLS#:
- 562340
ADDITIONAL INFORMATION
Private Retreat Near Lake Belton – Spacious Home with Workshop & Acreage Situated on nearly 2 secluded acres, this unique property offers privacy and versatility just minutes from Lake Belton. With 2,213 square feet of living space, this 3-bedroom, 2-bathroom home features an open floor plan that’s been thoughtfully upgraded with modern finishes, including white cabinetry, granite countertops, and a luxurious double shower in the primary bathroom. Upstairs, you’ll find a spacious bonus room, perfect for an additional living area, home office, or playroom. Attached by a breezeway is a standard 2-car garage, but the property also includes an impressive air-conditioned workshop/4-car garage. This versatile space could be your dream workshop, a music studio, a game room, or a home business setup...possibilities are endless! With its rare combination of acreage, upgraded interiors, and a climate controlled garage/workshop space, this property is a stand-out in the market. Enjoy the peace and privacy of rural living, with all the convenience of being close to Lake Belton. Schedule your showing today to explore all this home has to offer!
- Type:
- Single Family
- Sq.Ft.:
- 2,786
- Status:
- Active
- Beds:
- 4
- Lot size:
- 0.15 Acres
- Year built:
- 2020
- Baths:
- 3.00
- MLS#:
- 562323
ADDITIONAL INFORMATION
Step into comfort and convenience with this spacious 4-bedroom, 2.5-bathroom residence. Nestled in the heart of South Temple, this home boasts a master bedroom conveniently located downstairs, providing ease and accessibility. Ample storage and closet space throughout. Entertain with style in the open kitchen, seamlessly connecting to one of the living areas, while a separate bonus room offers flexibility for a play space or home office. Upstairs, discover additional bedrooms and another living area for added privacy and relaxation. Equipped with modern amenities including solar panels, a water softener, and an EV charger, this home embraces sustainable living without compromising on comfort. Conveniently located near amenities and attractions, this South Temple gem offers the perfect blend of functionality and style. Schedule a viewing today.
$309,000
1013 Lago Azul Lane Temple, TX 76504
- Type:
- Single Family-Detached
- Sq.Ft.:
- 1,635
- Status:
- Active
- Beds:
- 4
- Lot size:
- 0.16 Acres
- Year built:
- 2024
- Baths:
- 2.00
- MLS#:
- 226627
- Subdivision:
- Monte Verde
ADDITIONAL INFORMATION
Builder offering up to $10,000 in Buyer incentives and WAC preferred lender offering 100% financing and an additional $10,000 towards closing costs or rate buy down. Discover this beautiful 4-bedroom, 2-bath home, designed for modern living and built with comfort, style, and energy efficiency in mind. This spacious home features an open floor plan that seamlessly integrates the kitchen, living, and dining areas, creating a perfect environment for both everyday living and entertaining. The home is fully insulated with spray foam, providing superior energy efficiency to help keep utility bills low. A cutting-edge 2-stage variable HVAC system ensures consistent comfort and precise temperature control throughout the year. Plus, the durable 30-year shingle roof offers long-lasting protection for years to come. The heart of the home is the impressive kitchen, which includes a large center island with a breakfast bar, ideal for casual meals or gathering with family and friends. Elegant granite countertops and stylish wood-look flooring in the main living areas bring sophistication and durability to the space. Expansive windows flood the living area with natural light, enhancing the airy, open feel. Outside, you'll appreciate the fully sodded front and back yards, which come complete with a sprinkler system for easy maintenance. As an Energy Star Next Generation Certified home, this residence provides exceptional energy efficiency and craftsmanship, built by the trusted New Jerusalem Homes. Plus, with an acceptable offer, the builder will install blinds throughout the home, making it truly move-in ready. Take advantage of this incredible opportunity and make this stunning home yours today!
$294,750
1017 Lago Azul Lane Temple, TX 76504
- Type:
- Single Family-Detached
- Sq.Ft.:
- 1,507
- Status:
- Active
- Beds:
- 4
- Lot size:
- 0.16 Acres
- Year built:
- 2024
- Baths:
- 2.00
- MLS#:
- 226626
- Subdivision:
- Monte Verde
ADDITIONAL INFORMATION
Builder offering up to $10,000 in Buyer incentives and WAC preferred lender offering 100% financing and an additional $10,000 towards closing costs or rate buy down. Built with energy efficiency in mind, this home features spray foam insulation to help keep utility costs low and create a comfortable, climate-controlled environment year-round. A high-performance 2-stage variable HVAC system ensures precise temperature control throughout the home. The durable 30-year shingle roof offers lasting protection and peace of mind. The well-appointed kitchen is equipped with elegant granite countertops and plenty of cabinet space, making meal preparation a breeze. While the kitchen is not fully open to the living area, it maintains a clear connection to the adjoining dining space, allowing for easy flow when hosting guests. The main living area features beautiful wood-look flooring, adding warmth and style, while expansive windows fill the room with natural light, creating a bright and inviting atmosphere. Outside, the home offers a fully sodded front and back yard with a sprinkler system, making lawn care effortless. As an Energy Star Next Generation Certified home, this property offers a high standard of energy efficiency, ensuring long-term savings. Additionally, with an acceptable offer, the builder will install blinds throughout the home, making it move-in ready for its new owner. Don’t miss out on this fantastic opportunity to own a beautifully crafted home from New Jerusalem Homes. Schedule your tour today!
$294,750
1017 Lago Azul Ln Temple, TX 76504
- Type:
- Single Family
- Sq.Ft.:
- 1,507
- Status:
- Active
- Beds:
- 4
- Lot size:
- 0.16 Acres
- Year built:
- 2024
- Baths:
- 2.00
- MLS#:
- 6497721
- Subdivision:
- Monte Verde Phase Ii
ADDITIONAL INFORMATION
Builder offering up to $10,000 in Buyer incentives and WAC preferred lender offering 100% financing and an additional $10,000 towards closing costs or rate buy down. Built with energy efficiency in mind, this home features spray foam insulation to help keep utility costs low and create a comfortable, climate-controlled environment year-round. A high-performance 2-stage variable HVAC system ensures precise temperature control throughout the home. The durable 30-year shingle roof offers lasting protection and peace of mind. The well-appointed kitchen is equipped with elegant granite countertops and plenty of cabinet space, making meal preparation a breeze. While the kitchen is not fully open to the living area, it maintains a clear connection to the adjoining dining space, allowing for easy flow when hosting guests. The main living area features beautiful wood-look flooring, adding warmth and style, while expansive windows fill the room with natural light, creating a bright and inviting atmosphere. Outside, the home offers a fully sodded front and back yard with a sprinkler system, making lawn care effortless. As an Energy Star Next Generation Certified home, this property offers a high standard of energy efficiency, ensuring long-term savings. Additionally, with an acceptable offer, the builder will install blinds throughout the home, making it move-in ready for its new owner. Don’t miss out on this fantastic opportunity to own a beautifully crafted home from New Jerusalem Homes. Schedule your tour today!
 |
| This information is provided by the Central Texas Multiple Listing Service, Inc., and is deemed to be reliable but is not guaranteed. IDX information is provided exclusively for consumers’ personal, non-commercial use, that it may not be used for any purpose other than to identify prospective properties consumers may be interested in purchasing. Copyright 2024 Four Rivers Association of Realtors/Central Texas MLS. All rights reserved. |

Listings courtesy of Unlock MLS as distributed by MLS GRID. Based on information submitted to the MLS GRID as of {{last updated}}. All data is obtained from various sources and may not have been verified by broker or MLS GRID. Supplied Open House Information is subject to change without notice. All information should be independently reviewed and verified for accuracy. Properties may or may not be listed by the office/agent presenting the information. Properties displayed may be listed or sold by various participants in the MLS. Listings courtesy of ACTRIS MLS as distributed by MLS GRID, based on information submitted to the MLS GRID as of {{last updated}}.. All data is obtained from various sources and may not have been verified by broker or MLS GRID. Supplied Open House Information is subject to change without notice. All information should be independently reviewed and verified for accuracy. Properties may or may not be listed by the office/agent presenting the information. The Digital Millennium Copyright Act of 1998, 17 U.S.C. § 512 (the “DMCA”) provides recourse for copyright owners who believe that material appearing on the Internet infringes their rights under U.S. copyright law. If you believe in good faith that any content or material made available in connection with our website or services infringes your copyright, you (or your agent) may send us a notice requesting that the content or material be removed, or access to it blocked. Notices must be sent in writing by email to [email protected]. The DMCA requires that your notice of alleged copyright infringement include the following information: (1) description of the copyrighted work that is the subject of claimed infringement; (2) description of the alleged infringing content and information sufficient to permit us to locate the content; (3) contact information for you, including your address, telephone number and email address; (4) a statement by you that you have a good faith belief that the content in the manner complained of is not authorized by the copyright owner, or its agent, or by the operation of any law; (5) a statement by you, signed under penalty of perjury, that the inf
| Copyright © 2024, Houston Realtors Information Service, Inc. All information provided is deemed reliable but is not guaranteed and should be independently verified. IDX information is provided exclusively for consumers' personal, non-commercial use, that it may not be used for any purpose other than to identify prospective properties consumers may be interested in purchasing. |
Temple Real Estate
The median home value in Temple, TX is $285,000. This is higher than the county median home value of $255,300. The national median home value is $338,100. The average price of homes sold in Temple, TX is $285,000. Approximately 49.48% of Temple homes are owned, compared to 42.29% rented, while 8.23% are vacant. Temple real estate listings include condos, townhomes, and single family homes for sale. Commercial properties are also available. If you see a property you’re interested in, contact a Temple real estate agent to arrange a tour today!
Temple, Texas has a population of 80,793. Temple is less family-centric than the surrounding county with 31.55% of the households containing married families with children. The county average for households married with children is 32.07%.
The median household income in Temple, Texas is $56,058. The median household income for the surrounding county is $57,932 compared to the national median of $69,021. The median age of people living in Temple is 33.8 years.
Temple Weather
The average high temperature in July is 94.9 degrees, with an average low temperature in January of 35.6 degrees. The average rainfall is approximately 36.6 inches per year, with 0.2 inches of snow per year.
