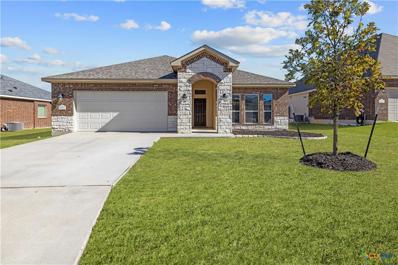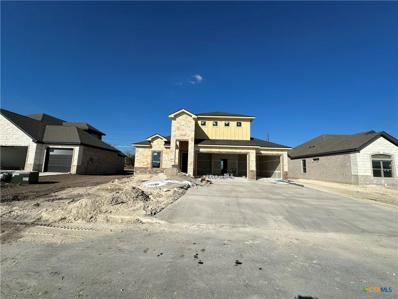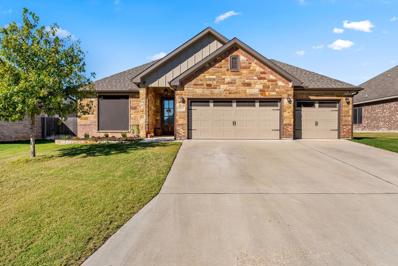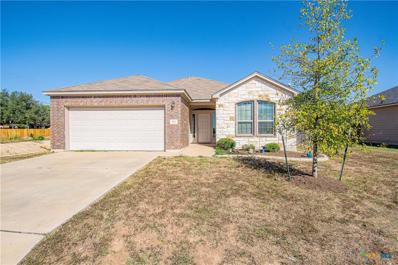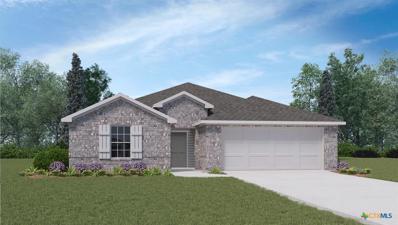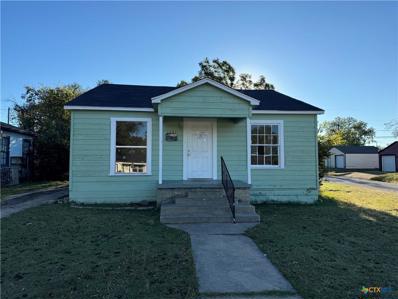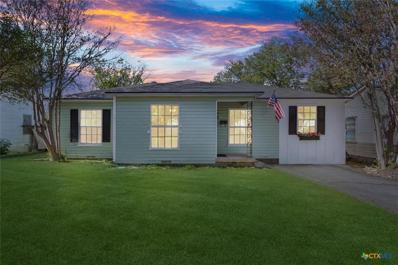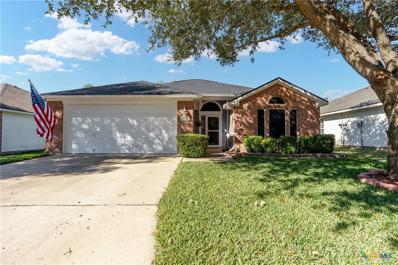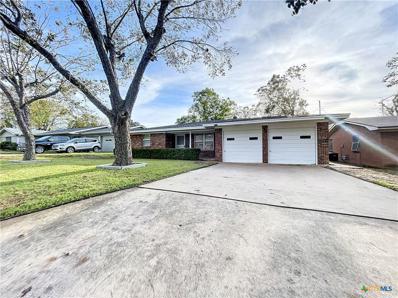Temple TX Homes for Sale
$310,000
6109 Worthing Drive Temple, TX 76502
- Type:
- Single Family
- Sq.Ft.:
- 1,931
- Status:
- Active
- Beds:
- 4
- Lot size:
- 0.19 Acres
- Year built:
- 2018
- Baths:
- 2.00
- MLS#:
- 562608
ADDITIONAL INFORMATION
Discover this beautifully updated home located in the desirable Wyndham Hills community. Featuring fresh interior paint and brand-new carpet, this home is move-in ready and perfect for any lifestyle. The kitchen is a highlight with its granite countertops and stainless steel appliances, creating a stylish and functional space for cooking and entertaining. Enjoy peace of mind with a brand-new impact-resistant architectural shingle roof, offering both durability and curb appeal. Wyndham Hills is a sought-after neighborhood that offers residents fantastic amenities, including a walking park, a large community pool, a playground, and a clubhouse. It's the perfect place to enjoy an active and vibrant lifestyle. This home is a must-see for anyone looking for comfort, quality, and a welcoming community!
- Type:
- Single Family
- Sq.Ft.:
- 1,331
- Status:
- Active
- Beds:
- 3
- Lot size:
- 0.14 Acres
- Year built:
- 2014
- Baths:
- 2.00
- MLS#:
- 562926
ADDITIONAL INFORMATION
Don't miss out on this completely renovated home in Belton ISD. This home features three bedrooms, two bathrooms and 1,331 sq/ft. Luxury vinyl flooring throughout all the bedrooms and living areas and ceramic tile in the kitchen and bathrooms....NO CARPET! The kitchen has black granite countertops along with a refrigerator that conveys with the sale of the property. New roof installed this summer along with a brand new privacy fence in the back yard. This home is ready for immediate move-in!
$509,000
1035 Alice Circle Temple, TX 76502
- Type:
- Single Family
- Sq.Ft.:
- 2,422
- Status:
- Active
- Beds:
- 4
- Lot size:
- 0.22 Acres
- Year built:
- 2024
- Baths:
- 3.00
- MLS#:
- 563358
ADDITIONAL INFORMATION
This Bartlett/Bonus plan is a 4-bedroom, 3-bathroom home with a 3-car garage and over 2400 sqft. As you step into the open-concept design, you'll be greeted by a sense of spaciousness that enhances the overall living experience. The heart of the home is the well-appointed kitchen, seamlessly integrated into the living space, making it perfect for both daily living and entertaining guests. Downstairs are two guest bedrooms boasting generous dimensions, providing plenty of room for furnishings and personal belongings. The 3rd guest bedroom/Bonus room is upstairs and has its own bathroom, closet, and attic storage. The master bedroom features a vaulted ceiling that adds a touch of grandeur, and the spacious master closet provides ample storage for your wardrobe and accessories. Indulge in luxury within the master bathroom, where a large walk-in shower with a zero-threshold entry creates a spa-like atmosphere. This thoughtful design not only adds convenience but also exudes modern elegance. Additional features include ceiling fans, wood-look ceramic tile flooring, crown molding, soft-close cabinets and drawers, 4 sides masonry, automatic sprinkler system and landscaped yard. Hartrick Valley is zoned to desirable Academy ISD and convenient to shopping, restaurants, and BSW Hospital.
$483,000
15777 Salado Drive Temple, TX 76502
- Type:
- Single Family
- Sq.Ft.:
- 2,435
- Status:
- Active
- Beds:
- 4
- Lot size:
- 0.48 Acres
- Year built:
- 2024
- Baths:
- 3.00
- MLS#:
- 561878
ADDITIONAL INFORMATION
Welcome to a home crafted by a builder with years of experience and a deep commitment to quality and integrity. Having served in the military, this builder understands the importance of strong relationships and a solid work ethic. Each project is approached with the intention of building not just houses but lasting legacies that families can take pride in. With a focus on creating high-quality products, this builder is dedicated to ensuring that every detail reflects a commitment to excellence. Discover a space where craftsmanship meets care, perfect for families looking to establish their roots in a home they can cherish for years to come.
$330,000
2623 Meadow Wood Dr Temple, TX 76502
- Type:
- Single Family
- Sq.Ft.:
- 1,947
- Status:
- Active
- Beds:
- 3
- Lot size:
- 0.19 Acres
- Year built:
- 2003
- Baths:
- 2.00
- MLS#:
- 1440951
- Subdivision:
- Bentwood Ph I Amd Repl
ADDITIONAL INFORMATION
Discover your dream home at 2623 Meadowood Drive in Temple, Texas! This meticulously updated 3-bedroom, 2-bathroom home offers 1,947 square feet of stylish and functional living space, all in an ideal location close to Baylor Scott & White. Step inside and be greeted by soaring vaulted ceilings, new flooring throughout, and plantation shutters that add elegance and charm to every room. The spacious formal dining area is perfect for gatherings, and the built-in media center in the living room ensures you have a cozy spot to relax or entertain. The heart of the home—the kitchen—has been upgraded in 2024 with a new floor, faucet, range, dishwasher, and microwave. Combined with the bright, airy design, this kitchen is ready for you to enjoy. Outside, the covered patio overlooks a fenced backyard lined with mature trees, offering privacy and shade. New gutters and a new fence installed in 2024 provide added peace of mind and functionality. Key Updates in 2024: New roof New kitchen floor and faucet New range, dishwasher, and microwave New fence and gutters This home’s location, near Baylor Scott & White and local amenities, offers convenience alongside its stunning upgrades and timeless charm. Key Features: 3 bedrooms, 2 bathrooms 1,947 square feet Vaulted ceilings and built-in media center Plantation shutters throughout New flooring throughout Mature trees and fenced backyard for privacy Covered outdoor patio Schedule your private showing today and experience all the comforts of this move-in-ready gem! Don’t wait—this one won’t last long!
- Type:
- Single Family
- Sq.Ft.:
- 2,045
- Status:
- Active
- Beds:
- 4
- Lot size:
- 0.19 Acres
- Year built:
- 2020
- Baths:
- 2.00
- MLS#:
- 7098110
- Subdivision:
- The Plains At Riverside Ph
ADDITIONAL INFORMATION
Constructed in 2020, this home feels as if it were just built! It features 4 bedrooms, 2 bathrooms, and spans 2,045 square feet—with the added bonus of a 3-car garage. A newly installed chlorine pool (added in 2021) is complemented by a nearby covered patio, and an additional concrete patio slab further enhances the outdoor space. The kitchen boasts stunning, leathered granite countertops, custom cabinets, and a spacious center island. Other highlights include ceramic wood-look tile throughout the main living areas and cozy carpeting in the bedrooms. The wood-beamed coffered ceiling in the living room adds an elegant and inviting touch. The primary bathroom offers a double vanity, a soaking tub, and a separate shower. Solar panels, which will be paid off at closing, are included with the home. Located in the desirable Belton ISD, this property is just a short drive from West Temple, providing convenient access to shopping, dining, and more. There's so much to love about this beautiful home!
- Type:
- Single Family
- Sq.Ft.:
- 1,446
- Status:
- Active
- Beds:
- 3
- Lot size:
- 0.26 Acres
- Year built:
- 2018
- Baths:
- 2.00
- MLS#:
- 563246
ADDITIONAL INFORMATION
In the central area of West Temple this home is conveniently located to shopping, restaurant's and entertainment! This 3 bedroom 2 bathroom home features an open floorplan perfect for entertaining. Living area has vinyl wood flooring open to the kitchen area with lots of granite countertop space and cabinets. A large back yard with oversized patio. Right across the street is Conner Park which has walking trails and a playground.
$305,000
4117 Antelope Trl Temple, TX 76504
- Type:
- Single Family
- Sq.Ft.:
- 2,077
- Status:
- Active
- Beds:
- 4
- Lot size:
- 0.25 Acres
- Year built:
- 1977
- Baths:
- 2.00
- MLS#:
- 3147518
- Subdivision:
- Western Hills 5th Ext
ADDITIONAL INFORMATION
This stunning 4 bedroom, 2 bathroom home spans 2,077 square feet, offering ample space and comfort for family living. The vinyl flooring throughout the home adds a touch of sleek and easy maintenance, while the cozy, wood-burning fireplace in the main living area creates a warm and inviting focal point. The house features two dining areas, both thoughtfully equipped with modern light fixtures, providing versatile spaces for formal dinners or casual family meals. The master bedroom stands out with its generous space, offering a private retreat within the home that's perfect for relaxation and personal time. Outside, the patio boasts a covered porch, ideal for enjoying the outdoors in all weather. The home also includes a convenient two-car garage, providing ample space for vehicles and additional storage. This residence combines functionality and style, making it a wonderful choice for family living. Ask us about our AWESOME BUYER incentive with our preferred lender.
- Type:
- Single Family
- Sq.Ft.:
- 2,184
- Status:
- Active
- Beds:
- 3
- Lot size:
- 1.13 Acres
- Year built:
- 2021
- Baths:
- 2.00
- MLS#:
- 563153
ADDITIONAL INFORMATION
Welcome to this delightful one-story brick and stone home on a peaceful, partially wooded 1.126-acre lot surrounded by beautiful, mature oak trees. Your guests will feel at home as they step through the double wooden doors into the open foyer. This lovely retreat features three large bedrooms, two stylish bathrooms, and a versatile office where you can work or relax. The inviting kitchen boasts stunning granite countertops, a trendy tile backsplash, custom cabinets, and a farmhouse sink. It flows seamlessly into the dining area and family room with a cozy stone fireplace, porcelain wood floors and remote controlled shades. Tucked away from the other bedrooms is a lovely master bedroom suite with an accent wall, a large bathroom, and a spacious walk-in closet. Imagine yourself sipping coffee on the covered back patio while watching the deer and other wildlife. The beautiful rock retaining wall enhances this backyard, while the oak trees invite friendly wildlife. Plus, there’s a fire ring for gatherings with loved ones under the beautiful star-lit night sky. It's a short six-minute drive to Belton Lake, located off the main traffic path and surrounded by lake communities. Baylor Scott and White Hospital, grocery stores, shopping, and restaurants are 12 miles away. This is a must-see—come and experience the charm and comfort yourself!
- Type:
- Single Family
- Sq.Ft.:
- 1,645
- Status:
- Active
- Beds:
- 3
- Lot size:
- 0.14 Acres
- Year built:
- 2020
- Baths:
- 2.00
- MLS#:
- 563085
ADDITIONAL INFORMATION
Step into a world of endless possibilities at 8915 Hidden Oaks. This exquisite home boasts a harmonious blend of modern elegance and cozy charm, designed to elevate your everyday living. The heart of the home, a chef's dream kitchen, features sleek stainless-steel appliances, crisp white cabinetry, and gleaming granite countertops, perfect for culinary adventures and entertaining alike. Unwind in the inviting living room, where natural light floods through large windows, creating a warm and welcoming atmosphere. The primary bedroom serves as a private retreat, complete with an en-suite bathroom and ample space for relaxation. Two additional bedrooms offer versatility for family members or guests, while the dedicated office space caters to your work-from-home needs. Indulge in the luxury of two impeccably designed bathrooms, each showcasing contemporary fixtures and finishes. The laundry room adds convenience to your daily routine, while the dining area, seamlessly connected to the kitchen, sets the stage for memorable meals and gatherings. Throughout the home, stylish wood-look flooring, plush carpeting, and a neutral color palette create a canvas for your personal style. Thoughtful touches like ceiling fans and modern light fixtures enhance both comfort and aesthetics. This single-story layout offers effortless living and entertaining, with a harmonious flow between spaces. Whether you're hosting friends in the open concept living area or enjoying a quiet evening on the patio, this home adapts to your lifestyle. Embrace the opportunity to make this house your home and start living the life you've always dreamed of at 8915 Hidden Oaks.
$264,000
2708 Leno Drive Temple, TX 76504
- Type:
- Single Family
- Sq.Ft.:
- 1,612
- Status:
- Active
- Beds:
- 4
- Lot size:
- 0.14 Acres
- Year built:
- 2024
- Baths:
- 2.00
- MLS#:
- 563108
ADDITIONAL INFORMATION
The Elgin is a single-story, 4-bedroom, 2-bathroom home featuring approximately 1,612 square feet of living space. The welcoming foyer leads to the open concept kitchen and living room. The kitchen includes a breakfast bar and corner pantry. The main bedroom, bedroom 1, features a sloped ceiling and attractive bathroom with an elongated shower and spacious walk-in closet. The standard covered patio is located off the family room. Additional finishes include granite countertops and stainless-steel appliances. You’ll enjoy added security in your new D.R. Horton home with our Home is Connected features. Using one central hub that talks to all the devices in your home, you can control the lights, thermostat and locks, all from your cellular device.
$254,895
626 McLellan Drive Temple, TX 76504
- Type:
- Single Family
- Sq.Ft.:
- 1,415
- Status:
- Active
- Beds:
- 3
- Lot size:
- 0.15 Acres
- Year built:
- 2024
- Baths:
- 2.00
- MLS#:
- 563102
ADDITIONAL INFORMATION
The Bellvue is a single-story, 3-bedroom, 2-bathroom home featuring approximately 1,415 square feet of living space. The foyer opens into the spacious family room, and open-concept kitchen and dining room. The kitchen includes a perfect island for entertaining and corner pantry. The main bedroom, bedroom 1, is perfectly sized and features an attractive bathroom with an elongated shower and spacious walk-in closet. Additional finishes include granite countertops and stainless-steel appliances. You’ll enjoy added security in your new D.R. Horton home with our Home is Connected features. Using one central hub that talks to all the devices in your home, you can control the lights, thermostat, and locks, all from your cellular device. With D.R. Horton's simple buying process and ten-year limited warranty, there's no reason to wait! (Prices, plans, dimensions, specifications, features, incentives, and availability are subject to change without notice obligation)
$390,000
1948 Lively Lane Temple, TX 76502
- Type:
- Townhouse
- Sq.Ft.:
- 2,736
- Status:
- Active
- Beds:
- n/a
- Lot size:
- 0.17 Acres
- Year built:
- 2021
- Baths:
- MLS#:
- 562349
ADDITIONAL INFORMATION
Located in the Reserve at Pea Ridge, this 3/2 duplex is conveniently located between Temple and Belton- part of Belton ISD. Home features beautiful vinyl plank throughout the main living areas with carpet in the bedrooms. Kitchen provides matching black appliances, granite countertops, and custom cabinets. Spacious master bedroom with master bathroom including a dual vanity and garden tub. One car garage, privacy fence and irrigation system. This space is currently used as a rental property earning. New owner will have opportunity to continue leasing with current tenants.
- Type:
- Single Family
- Sq.Ft.:
- 1,537
- Status:
- Active
- Beds:
- 3
- Lot size:
- 0.15 Acres
- Year built:
- 2001
- Baths:
- 2.00
- MLS#:
- 562660
ADDITIONAL INFORMATION
This house is prime for First Time Home Buyers, someone wanting to size down or as an investment property. The improvements are already down with new shingles, new laminate flooring in the entry, family room and dining area. It is a split plan home with 3 bedrooms and 2 full baths. The primary bath has a separate shower and bathtub with double vanity. Call your realtor today and come take a look for yourself. It's across the street from Tarver and Pirtle schools so it would be very convenient if you have school age children.
- Type:
- Single Family
- Sq.Ft.:
- 1,244
- Status:
- Active
- Beds:
- 3
- Lot size:
- 0.14 Acres
- Year built:
- 2023
- Baths:
- 2.00
- MLS#:
- 563016
ADDITIONAL INFORMATION
Welcome home to this charming abode in the heart of Temple, Texas! This spacious house boasts an open layout that is flooded with natural light, highlighting the beautiful flooring throughout. The upgraded kitchen is sure to impress even the most discerning chef. Conveniently located near Scott and White Hospital, this home offers easy access to I35 for a seamless commute. Don't miss out on the opportunity to make this stunning property yours! Contact your Realtor today to schedule a showing before it's too late.
- Type:
- Single Family
- Sq.Ft.:
- 1,705
- Status:
- Active
- Beds:
- 3
- Lot size:
- 0.17 Acres
- Year built:
- 1992
- Baths:
- 2.00
- MLS#:
- 562850
ADDITIONAL INFORMATION
Desired Canyon Creek area. Beautifully updated, fresh paint all new vinyl waterproof plank flooring, granite countertops, tile backsplash, all new appliances, under mount sink, new faucet, new garbage disposal, the garage door was replaced, and a new water heater was installed. Popular split floor plan, great utilization of space. Move in ready. A must see.
- Type:
- Single Family
- Sq.Ft.:
- 4,051
- Status:
- Active
- Beds:
- 6
- Lot size:
- 0.17 Acres
- Year built:
- 2010
- Baths:
- 4.00
- MLS#:
- 7301953
- Subdivision:
- Windmill Farms Ph Ii
ADDITIONAL INFORMATION
MOTIVATED SELLER, Come Home to Windmill Farms! Awesome Belton Schools! This two-Story home has location x3! Space x2 for entertainment and relaxation; large open floor plan, two living areas, and two dining areas. The heart of the home is the kitchen, great for checking in with the kids after school. Grab a snack out of the walk-in pantry. Enjoy the breakfast area, granite look counters tops, and several cabinets. The primary bedroom is on the main floor with an en-suite bath, separate shower, tub with jets and large walk-in closet. Go upstairs and find a huge game room and the spacious bedrooms. Enjoy the perks of community living with access to the pool, park & playground. Centrally located & minutes from High Point Elementary school as well as Lake Belton High School. Enjoy taking your kids and/or the dogs to the park. Relaxing by the amazing community pool. Windmill Farms is a short distance from Temple Lake Park, boat ramps & downtown Belton as well.
$288,000
2105 Rawhide Trail Temple, TX 76502
- Type:
- Single Family
- Sq.Ft.:
- 1,524
- Status:
- Active
- Beds:
- 3
- Lot size:
- 0.2 Acres
- Year built:
- 1994
- Baths:
- 2.00
- MLS#:
- 562864
ADDITIONAL INFORMATION
STUNNING TURNKEY HOME - REFRESHED & MOVE-IN READY! Fall in love with this meticulously updated home where every detail has been thoughtfully renovated for your comfort and peace of mind. From top to bottom, inside and out, this beauty has been transformed into the perfect ready-to-enjoy home. RECENT UPGRADES INCLUDE: Brand new roof shingles - ensuring years of protection and comfort Fresh, modern paint throughout interior and exterior Plush new carpeting for that luxurious feel underfoot Stylish new stove for the cooking enthusiast Professional landscaping that enhances curb appeal PREMIUM FEATURES: Pre-wired surround sound system - perfect for entertainment Comprehensive security system Spacious storage shed with new roof shingles and fresh paint Updated partial fencing for added privacy Move-in ready condition - no work needed! Don't miss this opportunity to own a home where the work has been done for you. Schedule your viewing today before this gem gets snatched up!
- Type:
- Single Family
- Sq.Ft.:
- 966
- Status:
- Active
- Beds:
- 2
- Lot size:
- 0.13 Acres
- Year built:
- 1950
- Baths:
- 1.00
- MLS#:
- 562803
ADDITIONAL INFORMATION
very nice home. good for a rental or a started home. fenced yard, corner lot,
- Type:
- Single Family
- Sq.Ft.:
- 1,964
- Status:
- Active
- Beds:
- 4
- Lot size:
- 0.12 Acres
- Year built:
- 2022
- Baths:
- 3.00
- MLS#:
- 562739
ADDITIONAL INFORMATION
$10,000 TO USE YOUR WAY - RATE BUY DOWN OR CLOSING COSTS, YOU DECIDE! Welcome to this charming 4-bedroom, 2-bathroom home, perfectly designed for comfortable living and entertaining. Step inside to discover a spacious open-concept layout that seamlessly connects the living, dining, and kitchen areas, ideal for modern lifestyles. The kitchen features stunning granite countertops, providing both beauty and durability, and plenty of cabinet space for all your culinary needs. The primary suite offers a peaceful retreat with ample closet space, while the additional bedrooms are bright and versatile. Outside, enjoy your private backyard oasis, perfect for relaxing, gardening, or hosting outdoor gatherings. Located in a desirable neighborhood with easy access to local amenities, this home offers the perfect balance of charm, convenience, and functionality. New roof and fence June 2024 - Washer, dryer and refrigerator all convey! Don't miss out on the opportunity to make it yours!
- Type:
- Single Family
- Sq.Ft.:
- 1,217
- Status:
- Active
- Beds:
- 3
- Lot size:
- 0.18 Acres
- Year built:
- 1952
- Baths:
- 2.00
- MLS#:
- 562764
ADDITIONAL INFORMATION
Seller will contribute toward buyer closing costs with good offer. This totally renovated home features a new roof, new AC/Heat, New kitchen, 2 new bathrooms and beautiful real hardwood floors. There are very few surfaces in this home that have not been touched. Home is walking distance to Scott Elementary and is in a great neighborhood with sidewalks. Close to Baylor Scott and White. Super nice home!
- Type:
- Single Family
- Sq.Ft.:
- 1,336
- Status:
- Active
- Beds:
- 3
- Lot size:
- 0.15 Acres
- Year built:
- 2006
- Baths:
- 2.00
- MLS#:
- 562765
ADDITIONAL INFORMATION
What exceptional opportunity that could be the perfect fit for your next home! This beautifully designed residence features three spacious bedrooms and two well-appointed baths, ideal for famlies and those who appreciate comfort and style. Key highlights include, both the front and back yards are expertly maintained, offering a serene outdoor space for relaxation and entertainment. The layout is designed for maxium space and light, making every room feel inviting and comfortable. Enjoy the elegance of granite countertops and the convenience of solar screens that enhance both aesthetic and energy efficiency. Large windows creating of natural light, full yard sprinkler system, nice storage shed in the back provides ample space for all your outdoor equipment. This home is not only a place to live but a place to create lasting memories. I encourage you to take a closer look at this fantastic opportunity. You deserve a home that brings joy and comort to your everyday life! Schedule your appointment today!
- Type:
- Single Family
- Sq.Ft.:
- 1,400
- Status:
- Active
- Beds:
- 3
- Lot size:
- 0.15 Acres
- Year built:
- 1963
- Baths:
- 2.00
- MLS#:
- 562770
ADDITIONAL INFORMATION
Welcome to this beautifully maintained 3 bedroom, 2 bathroom home nestled in a charming cul-de-sac in Temple, TX. The interior of the house boasts an open kitchen and 2 living room perfect for entertaining guests or relaxing with family. Enjoy the serene surroundings of mature trees providing shade. This home offers a peaceful retreat while still being conveniently located near shopping, dining, and entertainment options. Don't miss out on the opportunity to make this hidden gem your own!
- Type:
- Single Family
- Sq.Ft.:
- 1,588
- Status:
- Active
- Beds:
- 3
- Lot size:
- 3.97 Acres
- Year built:
- 1969
- Baths:
- 2.00
- MLS#:
- 562565
ADDITIONAL INFORMATION
This home is very clean and has lots of recent upgrading including floor coverings, window blinds, lighting fixtures, range, vanities, sinks, toilets, low-step shower, doors, air conditioner, roof shingles, fresh paint, etc on this 3 Bdrm 2 Bath home on 3.965 Acres in Northeast Temple. Two Car Garage, Enclosed Porch, and Covered Deck. Zoned Ag. Barn approximately 28x36. Living Room, Flex Room and Kitchen are all open. Plenty room in kitchen for breakfast table. Flex room can be used for dining or second living area. Move in ready!
$129,900
1914 E Avenue G Temple, TX 76501
- Type:
- Single Family
- Sq.Ft.:
- 1,452
- Status:
- Active
- Beds:
- 3
- Year built:
- 1963
- Baths:
- 2.00
- MLS#:
- 50787880
- Subdivision:
- None
ADDITIONAL INFORMATION
BANK APPROVED PRICE! Tucked away in a quiet and desirable neighborhood, this beautifully renovated property boasts exceptional curb appeal with low-maintenance landscaping. The home features an attached garage and an open-concept layout, seamlessly connecting the living room, dining area, and kitchen. Large windows and sliding glass doors fill the space with abundant natural light, creating a warm and welcoming atmosphere. The home includes three spacious bedrooms and two contemporary bathrooms, both featuring sleek, updated fixtures. Step outside to a large, fenced-in backyard, ideal for outdoor entertaining or simply enjoying the tranquility of your surroundings. This home is a perfect blend of style, comfort, and convenience, making it a must-see in Temple!
 |
| This information is provided by the Central Texas Multiple Listing Service, Inc., and is deemed to be reliable but is not guaranteed. IDX information is provided exclusively for consumers’ personal, non-commercial use, that it may not be used for any purpose other than to identify prospective properties consumers may be interested in purchasing. Copyright 2024 Four Rivers Association of Realtors/Central Texas MLS. All rights reserved. |

Listings courtesy of Unlock MLS as distributed by MLS GRID. Based on information submitted to the MLS GRID as of {{last updated}}. All data is obtained from various sources and may not have been verified by broker or MLS GRID. Supplied Open House Information is subject to change without notice. All information should be independently reviewed and verified for accuracy. Properties may or may not be listed by the office/agent presenting the information. Properties displayed may be listed or sold by various participants in the MLS. Listings courtesy of ACTRIS MLS as distributed by MLS GRID, based on information submitted to the MLS GRID as of {{last updated}}.. All data is obtained from various sources and may not have been verified by broker or MLS GRID. Supplied Open House Information is subject to change without notice. All information should be independently reviewed and verified for accuracy. Properties may or may not be listed by the office/agent presenting the information. The Digital Millennium Copyright Act of 1998, 17 U.S.C. § 512 (the “DMCA”) provides recourse for copyright owners who believe that material appearing on the Internet infringes their rights under U.S. copyright law. If you believe in good faith that any content or material made available in connection with our website or services infringes your copyright, you (or your agent) may send us a notice requesting that the content or material be removed, or access to it blocked. Notices must be sent in writing by email to [email protected]. The DMCA requires that your notice of alleged copyright infringement include the following information: (1) description of the copyrighted work that is the subject of claimed infringement; (2) description of the alleged infringing content and information sufficient to permit us to locate the content; (3) contact information for you, including your address, telephone number and email address; (4) a statement by you that you have a good faith belief that the content in the manner complained of is not authorized by the copyright owner, or its agent, or by the operation of any law; (5) a statement by you, signed under penalty of perjury, that the inf
| Copyright © 2024, Houston Realtors Information Service, Inc. All information provided is deemed reliable but is not guaranteed and should be independently verified. IDX information is provided exclusively for consumers' personal, non-commercial use, that it may not be used for any purpose other than to identify prospective properties consumers may be interested in purchasing. |
Temple Real Estate
The median home value in Temple, TX is $285,000. This is higher than the county median home value of $255,300. The national median home value is $338,100. The average price of homes sold in Temple, TX is $285,000. Approximately 49.48% of Temple homes are owned, compared to 42.29% rented, while 8.23% are vacant. Temple real estate listings include condos, townhomes, and single family homes for sale. Commercial properties are also available. If you see a property you’re interested in, contact a Temple real estate agent to arrange a tour today!
Temple, Texas has a population of 80,793. Temple is less family-centric than the surrounding county with 31.55% of the households containing married families with children. The county average for households married with children is 32.07%.
The median household income in Temple, Texas is $56,058. The median household income for the surrounding county is $57,932 compared to the national median of $69,021. The median age of people living in Temple is 33.8 years.
Temple Weather
The average high temperature in July is 94.9 degrees, with an average low temperature in January of 35.6 degrees. The average rainfall is approximately 36.6 inches per year, with 0.2 inches of snow per year.
