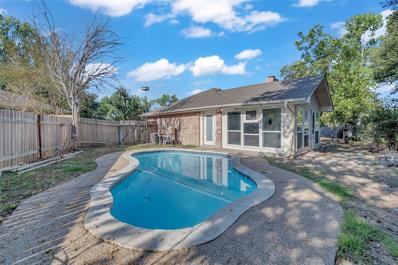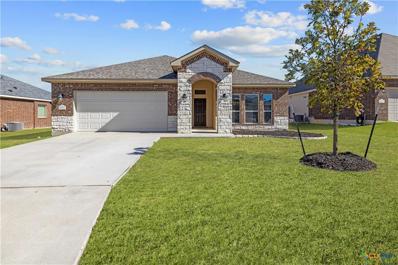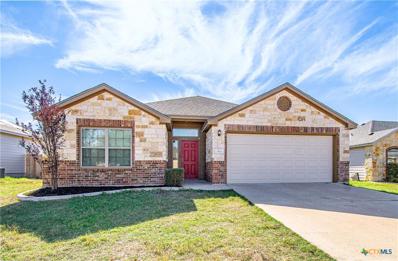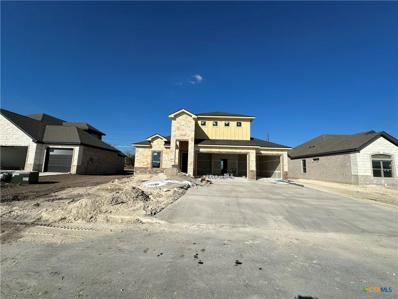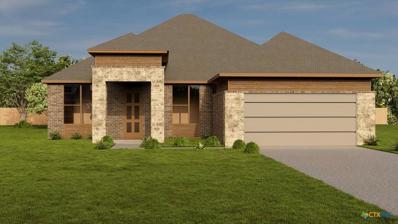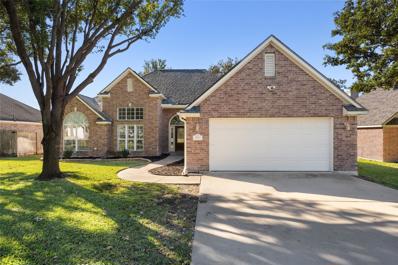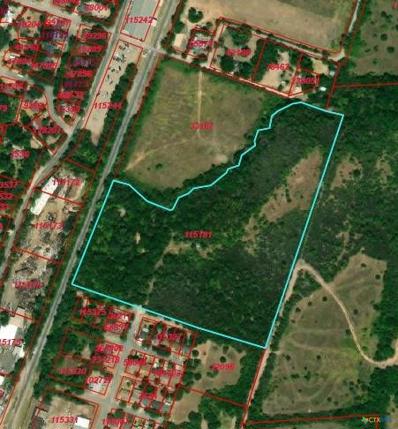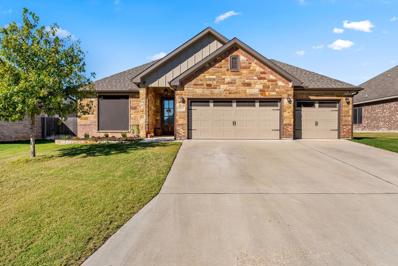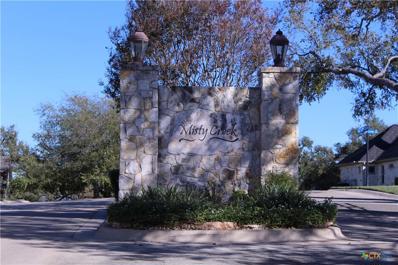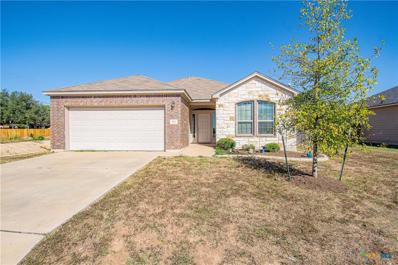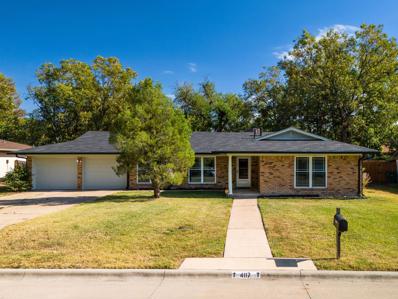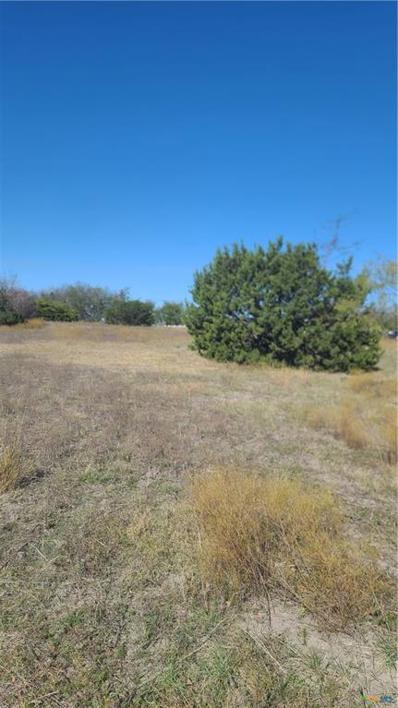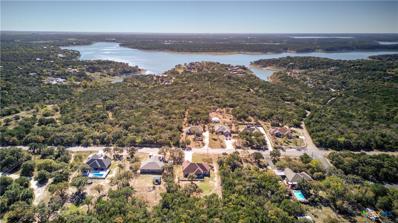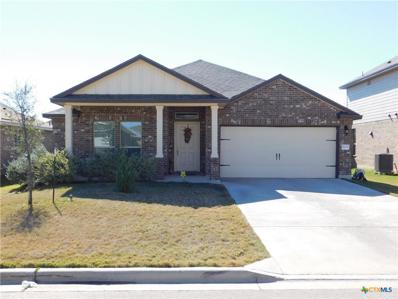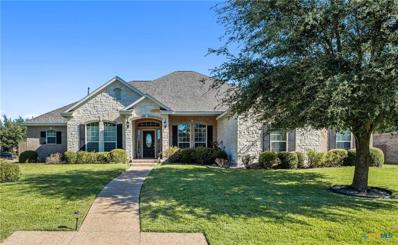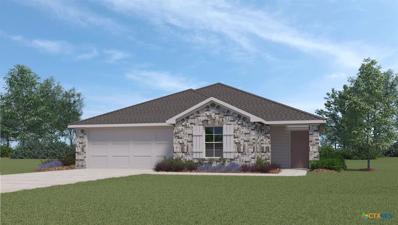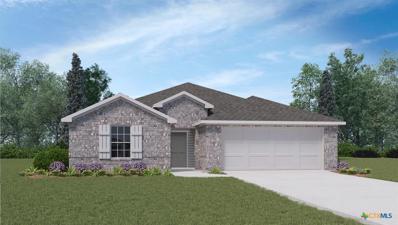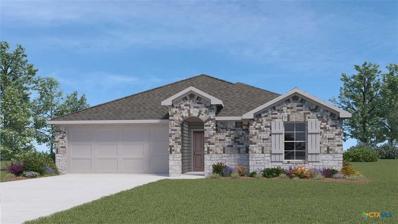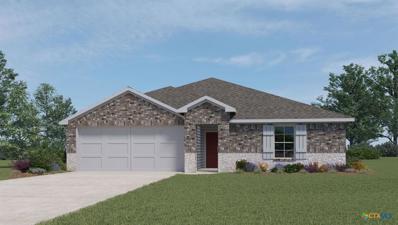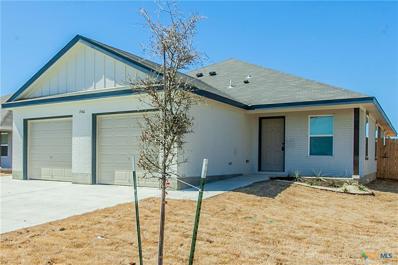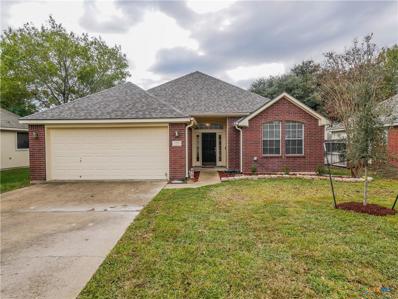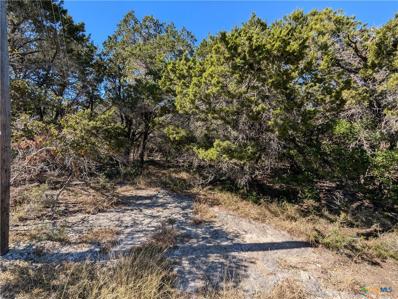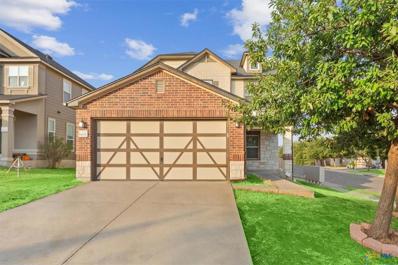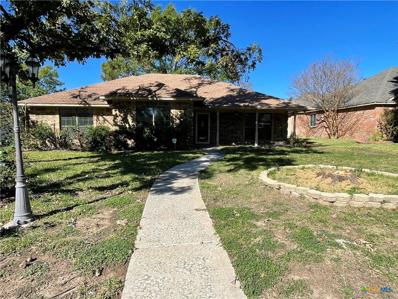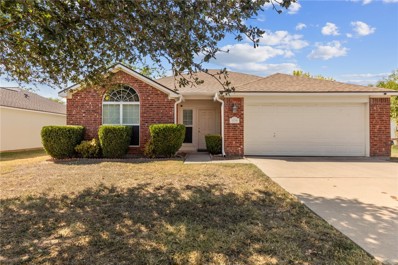Temple TX Homes for Rent
The median home value in Temple, TX is $290,355.
This is
higher than
the county median home value of $255,300.
The national median home value is $338,100.
The average price of homes sold in Temple, TX is $290,355.
Approximately 49.48% of Temple homes are owned,
compared to 42.29% rented, while
8.23% are vacant.
Temple real estate listings include condos, townhomes, and single family homes for sale.
Commercial properties are also available.
If you see a property you’re interested in, contact a Temple real estate agent to arrange a tour today!
$269,900
4006 Fox Trail Temple, TX 76504
- Type:
- Single Family
- Sq.Ft.:
- 1,578
- Status:
- NEW LISTING
- Beds:
- 3
- Lot size:
- 0.22 Acres
- Year built:
- 1993
- Baths:
- 2.00
- MLS#:
- 7763816
- Subdivision:
- Western Hills 6th Ext
ADDITIONAL INFORMATION
Beautiful POOL ready for the Hot Texas Summers! Welcome to 4006 Fox Trail, a 3-bedroom, 2-bath home that blends modern elegance with comfort. Step inside to find an inviting open kitchen, perfect for entertaining, featuring sleek countertops. The bright, airy living spaces flow effortlessly, making it ideal for gatherings or quiet nights in. Before heading to the back yard, you will find a Covered back patio/pool room leading you to the refreshing pool. Offering the ultimate retreat for relaxation or summer fun. This home is a true gem, combining style and functionality in every corner.
$310,000
6109 Worthing Drive Temple, TX 76502
- Type:
- Single Family
- Sq.Ft.:
- 1,931
- Status:
- NEW LISTING
- Beds:
- 4
- Lot size:
- 0.19 Acres
- Year built:
- 2018
- Baths:
- 2.00
- MLS#:
- 562608
ADDITIONAL INFORMATION
Discover this beautifully updated home located in the desirable Wyndham Hills community. Featuring fresh interior paint and brand-new carpet, this home is move-in ready and perfect for any lifestyle. The kitchen is a highlight with its granite countertops and stainless steel appliances, creating a stylish and functional space for cooking and entertaining. Enjoy peace of mind with a brand-new impact-resistant architectural shingle roof, offering both durability and curb appeal. Wyndham Hills is a sought-after neighborhood that offers residents fantastic amenities, including a walking park, a large community pool, a playground, and a clubhouse. It's the perfect place to enjoy an active and vibrant lifestyle. This home is a must-see for anyone looking for comfort, quality, and a welcoming community!
- Type:
- Single Family
- Sq.Ft.:
- 1,331
- Status:
- NEW LISTING
- Beds:
- 3
- Lot size:
- 0.14 Acres
- Year built:
- 2014
- Baths:
- 2.00
- MLS#:
- 562926
ADDITIONAL INFORMATION
Don't miss out on this completely renovated home in Belton ISD. This home features three bedrooms, two bathrooms and 1,331 sq/ft. Luxury vinyl flooring throughout all the bedrooms and living areas and ceramic tile in the kitchen and bathrooms....NO CARPET! The kitchen has black granite countertops along with a refrigerator that conveys with the sale of the property. New roof installed this summer along with a brand new privacy fence in the back yard. This home is ready for immediate move-in!
$509,000
1035 Alice Circle Temple, TX 76502
- Type:
- Single Family
- Sq.Ft.:
- 2,422
- Status:
- NEW LISTING
- Beds:
- 4
- Lot size:
- 0.22 Acres
- Year built:
- 2024
- Baths:
- 3.00
- MLS#:
- 563358
ADDITIONAL INFORMATION
This Bartlett/Bonus plan is a 4-bedroom, 3-bathroom home with a 3-car garage and over 2400 sqft. As you step into the open-concept design, you'll be greeted by a sense of spaciousness that enhances the overall living experience. The heart of the home is the well-appointed kitchen, seamlessly integrated into the living space, making it perfect for both daily living and entertaining guests. Downstairs are two guest bedrooms boasting generous dimensions, providing plenty of room for furnishings and personal belongings. The 3rd guest bedroom/Bonus room is upstairs and has its own bathroom, closet, and attic storage. The master bedroom features a vaulted ceiling that adds a touch of grandeur, and the spacious master closet provides ample storage for your wardrobe and accessories. Indulge in luxury within the master bathroom, where a large walk-in shower with a zero-threshold entry creates a spa-like atmosphere. This thoughtful design not only adds convenience but also exudes modern elegance. Additional features include ceiling fans, wood-look ceramic tile flooring, crown molding, soft-close cabinets and drawers, 4 sides masonry, automatic sprinkler system and landscaped yard. Hartrick Valley is zoned to desirable Academy ISD and convenient to shopping, restaurants, and BSW Hospital.
$483,000
15777 Salado Drive Temple, TX 76502
- Type:
- Single Family
- Sq.Ft.:
- 2,435
- Status:
- NEW LISTING
- Beds:
- 4
- Lot size:
- 0.48 Acres
- Year built:
- 2024
- Baths:
- 3.00
- MLS#:
- 561878
ADDITIONAL INFORMATION
Welcome to a home crafted by a builder with years of experience and a deep commitment to quality and integrity. Having served in the military, this builder understands the importance of strong relationships and a solid work ethic. Each project is approached with the intention of building not just houses but lasting legacies that families can take pride in. With a focus on creating high-quality products, this builder is dedicated to ensuring that every detail reflects a commitment to excellence. Discover a space where craftsmanship meets care, perfect for families looking to establish their roots in a home they can cherish for years to come.
$330,000
2623 Meadow Wood Dr Temple, TX 76502
- Type:
- Single Family
- Sq.Ft.:
- 1,947
- Status:
- NEW LISTING
- Beds:
- 3
- Lot size:
- 0.19 Acres
- Year built:
- 2003
- Baths:
- 2.00
- MLS#:
- 1440951
- Subdivision:
- Bentwood Ph I Amd Repl
ADDITIONAL INFORMATION
Discover your dream home at 2623 Meadowood Drive in Temple, Texas! This meticulously updated 3-bedroom, 2-bathroom home offers 1,947 square feet of stylish and functional living space, all in an ideal location close to Baylor Scott & White. Step inside and be greeted by soaring vaulted ceilings, new flooring throughout, and plantation shutters that add elegance and charm to every room. The spacious formal dining area is perfect for gatherings, and the built-in media center in the living room ensures you have a cozy spot to relax or entertain. The heart of the home—the kitchen—has been upgraded in 2024 with a new floor, faucet, range, dishwasher, and microwave. Combined with the bright, airy design, this kitchen is ready for you to enjoy. Outside, the covered patio overlooks a fenced backyard lined with mature trees, offering privacy and shade. New gutters and a new fence installed in 2024 provide added peace of mind and functionality. Key Updates in 2024: New roof New kitchen floor and faucet New range, dishwasher, and microwave New fence and gutters This home’s location, near Baylor Scott & White and local amenities, offers convenience alongside its stunning upgrades and timeless charm. Key Features: 3 bedrooms, 2 bathrooms 1,947 square feet Vaulted ceilings and built-in media center Plantation shutters throughout New flooring throughout Mature trees and fenced backyard for privacy Covered outdoor patio Schedule your private showing today and experience all the comforts of this move-in-ready gem! Don’t wait—this one won’t last long!
- Type:
- Land
- Sq.Ft.:
- n/a
- Status:
- NEW LISTING
- Beds:
- n/a
- Lot size:
- 16.6 Acres
- Baths:
- MLS#:
- 563297
ADDITIONAL INFORMATION
16.60 +- acres currently zoned Ag within downtown Temple. Future use per city is Residential development and neighborhood services. Public water and sewer lines across property per city maps. Dual public access points from 16th and 20th Street. Seasonal creek runs through property with future trail planned along creek with city planning. Great investment opportunity for development.
- Type:
- Single Family
- Sq.Ft.:
- 2,045
- Status:
- NEW LISTING
- Beds:
- 4
- Lot size:
- 0.19 Acres
- Year built:
- 2020
- Baths:
- 2.00
- MLS#:
- 7098110
- Subdivision:
- The Plains At Riverside Ph
ADDITIONAL INFORMATION
Constructed in 2020, this home feels as if it were just built! It features 4 bedrooms, 2 bathrooms, and spans 2,045 square feet—with the added bonus of a 3-car garage. A newly installed chlorine pool (added in 2021) is complemented by a nearby covered patio, and an additional concrete patio slab further enhances the outdoor space. The kitchen boasts stunning, leathered granite countertops, custom cabinets, and a spacious center island. Other highlights include ceramic wood-look tile throughout the main living areas and cozy carpeting in the bedrooms. The wood-beamed coffered ceiling in the living room adds an elegant and inviting touch. The primary bathroom offers a double vanity, a soaking tub, and a separate shower. Solar panels, which will be paid off at closing, are included with the home. Located in the desirable Belton ISD, this property is just a short drive from West Temple, providing convenient access to shopping, dining, and more. There's so much to love about this beautiful home!
- Type:
- Land
- Sq.Ft.:
- n/a
- Status:
- NEW LISTING
- Beds:
- n/a
- Lot size:
- 0.47 Acres
- Baths:
- MLS#:
- 562133
- Subdivision:
- Misty Creek Ph III
ADDITIONAL INFORMATION
Attention all Builders, Developers, and Dreamers, the WOW factor is what you get when viewing this land! An Oasis of Love, Peace and Blessings! Dream it, Believe it, and Achieve it! This is definitely the Dream Lot to build your Dream Home upon. This lot is located in Misty Creek subdivision. It is an exclusive, upscale, safe lot located in a gated community. This lot is uniquely designed with the water falls and creeks along the backside of the lot and is a neighborhood to be desired. Entering the subdivision you will find a waterfall designed in the wall of the brick privacy fence on the left wall and the right wall. The Creek is positioned from the street corner on the back left of the property, to the back far right side of the property and is definitely an Oasis. This great residential lot presents 0.466 Acres and is ready for you to build upon, depending on your own taste, style and design. Misty Creek Subdivision is located in South Temple off Hwy 93; just east of South 31st Street. This Gated Community gives easy access to I-35 and is located near Baylor Scott & White Hospital, Department of Veterans Affairs Facility, shopping centers, restaurants, schools, churches and even an estimated 30 minutes from Ft. Cavazos. This is one of the last lots available for sale in this community, therefore, don't delay, call and come by today. You are welcome to verify any and all data, to include the lot size. Hurry and get your offer in now.
- Type:
- Single Family
- Sq.Ft.:
- 1,446
- Status:
- NEW LISTING
- Beds:
- 3
- Lot size:
- 0.26 Acres
- Year built:
- 2018
- Baths:
- 2.00
- MLS#:
- 563246
ADDITIONAL INFORMATION
In the central area of West Temple this home is conveniently located to shopping, restaurant's and entertainment! This 3 bedroom 2 bathroom home features an open floorplan perfect for entertaining. Living area has vinyl wood flooring open to the kitchen area with lots of granite countertop space and cabinets. A large back yard with oversized patio. Right across the street is Conner Park which has walking trails and a playground.
$338,000
4117 Antelope Trl Temple, TX 76504
- Type:
- Single Family
- Sq.Ft.:
- 2,077
- Status:
- NEW LISTING
- Beds:
- 4
- Lot size:
- 0.25 Acres
- Year built:
- 1977
- Baths:
- 2.00
- MLS#:
- 3147518
- Subdivision:
- Western Hills 5th Ext
ADDITIONAL INFORMATION
This stunning 4 bedroom, 2 bathroom home spans 2,077 square feet, offering ample space and comfort for family living. The vinyl flooring throughout the home adds a touch of sleek and easy maintenance, while the cozy, wood-burning fireplace in the main living area creates a warm and inviting focal point. The house features two dining areas, both thoughtfully equipped with modern light fixtures, providing versatile spaces for formal dinners or casual family meals. The master bedroom stands out with its generous space, offering a private retreat within the home that's perfect for relaxation and personal time. Outside, the patio boasts a covered porch, ideal for enjoying the outdoors in all weather. The home also includes a convenient two-car garage, providing ample space for vehicles and additional storage. This residence combines functionality and style, making it a wonderful choice for family living. Ask us about our AWESOME BUYER incentive with our preferred lender.
- Type:
- Land
- Sq.Ft.:
- n/a
- Status:
- NEW LISTING
- Beds:
- n/a
- Lot size:
- 0.81 Acres
- Baths:
- MLS#:
- 563107
- Subdivision:
- Buena Vista
ADDITIONAL INFORMATION
Two lots for sale 1002 and 1004 N 42nd St Temple Tx 76501
- Type:
- Single Family
- Sq.Ft.:
- 2,184
- Status:
- NEW LISTING
- Beds:
- 3
- Lot size:
- 1.13 Acres
- Year built:
- 2022
- Baths:
- 2.00
- MLS#:
- 563153
ADDITIONAL INFORMATION
Welcome to this delightful one-story brick and stone home on a peaceful, partially wooded 1.126-acre lot surrounded by beautiful, mature oak trees. Your guests will feel at home as they step through the double wooden doors into the open foyer. This lovely retreat features three large bedrooms, two stylish bathrooms, and a versatile office where you can work or relax. The inviting kitchen boasts stunning granite countertops, a trendy tile backsplash, custom cabinets, and a farmhouse sink. It flows seamlessly into the dining area and family room with a cozy stone fireplace, porcelain wood floors and remote controlled shades. Tucked away from the other bedrooms is a lovely master bedroom suite with an accent wall, a large bathroom, and a spacious walk-in closet. Imagine yourself sipping coffee on the covered back patio while watching the deer and other wildlife. The beautiful rock retaining wall enhances this backyard, while the oak trees invite friendly wildlife. Plus, there’s a fire ring for gatherings with loved ones under the beautiful star-lit night sky. It's a short six-minute drive to Belton Lake, located off the main traffic path and surrounded by lake communities. Baylor Scott and White Hospital, grocery stores, shopping, and restaurants are 12 miles away. This is a must-see—come and experience the charm and comfort yourself!
- Type:
- Single Family
- Sq.Ft.:
- 1,645
- Status:
- NEW LISTING
- Beds:
- 3
- Lot size:
- 0.14 Acres
- Year built:
- 2020
- Baths:
- 2.00
- MLS#:
- 563085
ADDITIONAL INFORMATION
Step into a world of endless possibilities at 8915 Hidden Oaks. This exquisite home boasts a harmonious blend of modern elegance and cozy charm, designed to elevate your everyday living. The heart of the home, a chef's dream kitchen, features sleek stainless-steel appliances, crisp white cabinetry, and gleaming granite countertops, perfect for culinary adventures and entertaining alike. Unwind in the inviting living room, where natural light floods through large windows, creating a warm and welcoming atmosphere. The primary bedroom serves as a private retreat, complete with an en-suite bathroom and ample space for relaxation. Two additional bedrooms offer versatility for family members or guests, while the dedicated office space caters to your work-from-home needs. Indulge in the luxury of two impeccably designed bathrooms, each showcasing contemporary fixtures and finishes. The laundry room adds convenience to your daily routine, while the dining area, seamlessly connected to the kitchen, sets the stage for memorable meals and gatherings. Throughout the home, stylish wood-look flooring, plush carpeting, and a neutral color palette create a canvas for your personal style. Thoughtful touches like ceiling fans and modern light fixtures enhance both comfort and aesthetics. This single-story layout offers effortless living and entertaining, with a harmonious flow between spaces. Whether you're hosting friends in the open concept living area or enjoying a quiet evening on the patio, this home adapts to your lifestyle. Embrace the opportunity to make this house your home and start living the life you've always dreamed of at 8915 Hidden Oaks.
- Type:
- Single Family
- Sq.Ft.:
- 3,263
- Status:
- NEW LISTING
- Beds:
- 4
- Lot size:
- 0.4 Acres
- Year built:
- 2007
- Baths:
- 4.00
- MLS#:
- 559012
ADDITIONAL INFORMATION
A Stillwater custom home in The Creeks at Deerfield gated community! This single owner pristine home has been meticulously maintained! The layout has high ceilings, coffered lighted ceilings, and is very light bright and open! A large living room with a wall of windows, formal and informal dining off of the kitchen makes this area flow very well! The kitchen has beautiful KraftMaid custom cabinets, gas cooktop, pantry and many cabinets for storage. In addition, your second living area includes a gas fireplace with artificial logs perfect for cosey evenings and entertaining! This spacious home has a split bedroom arrangement of 4 bedrooms plus 3.5 bathrooms. The primary bedroom has a spa bath with a large closet, walk in shower, and whirlpool tub! Separate counters with sinks, custom cabinets, and great use of space! Three car, side-entry garage and large backyard with a covered and screened back porch to enjoy year around! Roof and carpet have been replaced in 2024, plus many other updates! Minutes from shopping, restaurants, and BS&W plus VA hospital! Come see for yourself!
- Type:
- Single Family
- Sq.Ft.:
- 1,501
- Status:
- NEW LISTING
- Beds:
- 3
- Lot size:
- 0.14 Acres
- Year built:
- 2024
- Baths:
- 2.00
- MLS#:
- 563110
ADDITIONAL INFORMATION
The Camden is a single-story, 3-bedrooms, 2-bathroom home featuring approximately 1,501 square feet of living space. The entry opens to two secondary bedrooms and bath with hallway closet. An open concept large combined dining and family area leads into the center kitchen. The kitchen includes a breakfast bar and separate pantry. The main bedroom, bedroom 1, features a sloped ceiling and attractive bathroom with an elongated shower and spacious walk-in closet. The standard covered patio is located off the family room. Additional finishes include granite countertops and stainless-steel appliances. You’ll enjoy added security in your new D.R. Horton home with our Home is Connected features. Using one central hub that talks to all the devices in your home, you can control the lights, thermostat, and locks, all from your cellular device. With D.R. Horton's simple buying process and ten-year limited warranty, there's no reason to wait! (Prices, plans, dimensions, specifications, features, incentives, and availability are subject to change without notice obligation)
$264,000
2708 Leno Drive Temple, TX 76504
- Type:
- Single Family
- Sq.Ft.:
- 1,612
- Status:
- NEW LISTING
- Beds:
- 4
- Lot size:
- 0.14 Acres
- Year built:
- 2024
- Baths:
- 2.00
- MLS#:
- 563108
ADDITIONAL INFORMATION
The Elgin is a single-story, 4-bedroom, 2-bathroom home featuring approximately 1,612 square feet of living space. The welcoming foyer leads to the open concept kitchen and living room. The kitchen includes a breakfast bar and corner pantry. The main bedroom, bedroom 1, features a sloped ceiling and attractive bathroom with an elongated shower and spacious walk-in closet. The standard covered patio is located off the family room. Additional finishes include granite countertops and stainless-steel appliances. You’ll enjoy added security in your new D.R. Horton home with our Home is Connected features. Using one central hub that talks to all the devices in your home, you can control the lights, thermostat and locks, all from your cellular device.
- Type:
- Single Family
- Sq.Ft.:
- 1,263
- Status:
- NEW LISTING
- Beds:
- 3
- Lot size:
- 0.14 Acres
- Year built:
- 2024
- Baths:
- 2.00
- MLS#:
- 563106
ADDITIONAL INFORMATION
The Ashburn is a single-story, 3-bedroom, 2-bathroom home features approximately 1,263 square feet of living space. The entry opens to the secondary bedrooms and bath with hall linen closet. The kitchen includes a breakfast bar and corner pantry and opens to family room. The main bedroom, bedroom 1, offers privacy along with attractive bathroom features such an elongated shower and walk-in closet. The standard covered patio is located off the dining area. Additional finishes include granite countertops and stainless-steel appliances. You’ll enjoy added security in your new D.R. Horton home with our Home is Connected features. Using one central hub that talks to all the devices in your home, you can control the lights, thermostat and locks, all from your cellular device. With D.R. Horton's simple buying process and ten-year limited warranty, there's no reason to wait! (Prices, plans, dimensions, specifications, features, incentives, and availability are subject to change without notice obligation)
- Type:
- Single Family
- Sq.Ft.:
- 1,415
- Status:
- NEW LISTING
- Beds:
- 3
- Lot size:
- 0.15 Acres
- Year built:
- 2024
- Baths:
- 2.00
- MLS#:
- 563102
ADDITIONAL INFORMATION
The Bellvue is a single-story, 3-bedroom, 2-bathroom home featuring approximately 1,415 square feet of living space. The foyer opens into the spacious family room, and open-concept kitchen and dining room. The kitchen includes a perfect island for entertaining and corner pantry. The main bedroom, bedroom 1, is perfectly sized and features an attractive bathroom with an elongated shower and spacious walk-in closet. Additional finishes include granite countertops and stainless-steel appliances. You’ll enjoy added security in your new D.R. Horton home with our Home is Connected features. Using one central hub that talks to all the devices in your home, you can control the lights, thermostat, and locks, all from your cellular device. With D.R. Horton's simple buying process and ten-year limited warranty, there's no reason to wait! (Prices, plans, dimensions, specifications, features, incentives, and availability are subject to change without notice obligation)
- Type:
- Townhouse
- Sq.Ft.:
- 2,736
- Status:
- NEW LISTING
- Beds:
- n/a
- Lot size:
- 0.17 Acres
- Year built:
- 2021
- Baths:
- MLS#:
- 562349
ADDITIONAL INFORMATION
Located in the Reserve at Pea Ridge, this 3/2 duplex is conveniently located between Temple and Belton- part of Belton ISD. Home features beautiful vinyl plank throughout the main living areas with carpet in the bedrooms. Kitchen provides matching black appliances, granite countertops, and custom cabinets. Spacious master bedroom with master bathroom including a dual vanity and garden tub. One car garage, privacy fence and irrigation system. This space is currently used as a rental property earning. New owner will have opportunity to continue leasing with current tenants.
- Type:
- Single Family
- Sq.Ft.:
- 1,537
- Status:
- NEW LISTING
- Beds:
- 3
- Lot size:
- 0.15 Acres
- Year built:
- 2001
- Baths:
- 2.00
- MLS#:
- 562660
ADDITIONAL INFORMATION
This house is prime for First Time Home Buyers, someone wanting to size down or as an investment property. The improvements are already down with new shingles, new laminate flooring in the entry, family room and dining area. It is a split plan home with 3 bedrooms and 2 full baths. The primary bath has a separate shower and bathtub with double vanity. Call your realtor today and come take a look for yourself. It's across the street from Tarver and Pirtle schools so it would be very convenient if you have school age children.
- Type:
- Land
- Sq.Ft.:
- n/a
- Status:
- NEW LISTING
- Beds:
- n/a
- Lot size:
- 0.85 Acres
- Baths:
- MLS#:
- 561917
- Subdivision:
- Tanglewood
ADDITIONAL INFORMATION
Build your dream home on these two beautiful adjacent lots, totaling approximately 0.845 acres, located in the prestigious gated community of Tanglewood within Belton ISD. The buyer is responsible for a new survey. Tanglewood offers wonderful amenities, including a community pool, clubhouse, playground, and basketball courts, with easy access to the lake for swimming, picnics, and fishing. Utilities include septic and a water meter from Moffat Water Supply, with electricity provided by Heart of Texas Co-Op. A minimum of 1,800 square feet is required for new builds, and no mobile, manufactured, or tiny homes are allowed. For safety, all showings must be scheduled through ShowingTime, with a gate code arranged with TPOA prior to visits, and agents must accompany their clients. This rare opportunity to own two adjacent lots won’t last long—schedule your showing today!
- Type:
- Single Family
- Sq.Ft.:
- 2,431
- Status:
- NEW LISTING
- Beds:
- 5
- Lot size:
- 0.13 Acres
- Year built:
- 2013
- Baths:
- 3.00
- MLS#:
- 561833
ADDITIONAL INFORMATION
Welcome Home! This beautifully maintained with new paint and carpet throughout. Roof and fence were replaced in 2023 and 2024. Offering 5 well sized bedrooms and 3 bathrooms it has all the size needed! The open concept living, dining and kitchen is such a great floorplan with open spaces and plenty of areas to entertain. The finishes are wonderful and neutral just waiting for your personal touch! The large covered patio leads out into a perfectly sized yard. The location is perfect as well in Belton ISD and just a short drive to Lake Belton.
- Type:
- Single Family
- Sq.Ft.:
- 1,705
- Status:
- NEW LISTING
- Beds:
- 3
- Lot size:
- 0.17 Acres
- Year built:
- 1992
- Baths:
- 2.00
- MLS#:
- 562850
ADDITIONAL INFORMATION
Desired Canyon Creek area. Beautifully updated, fresh paint all new vinyl waterproof plank flooring, granite countertops, tile backsplash, all new appliances, under mount sink and faucet, new garbage disposal, the garage door was replaced, and a new water heater. Popular split floor plan, great utilization of space. A must see.
$224,000
1214 Madison Temple, TX 76504
- Type:
- Single Family-Detached
- Sq.Ft.:
- 1,395
- Status:
- NEW LISTING
- Beds:
- 4
- Lot size:
- 0.15 Acres
- Year built:
- 2006
- Baths:
- 2.00
- MLS#:
- 226114
- Subdivision:
- Heritage Place
ADDITIONAL INFORMATION
A REMARKABLE 4/2/2 BRICK HOME WITH RECENT UPGRADES NESTLED IN A QUIET ESTABLISHED NEIGHBORHOOD IN NORTH TEMPLE. THIS HOME HAS GREAT CURB APPEAL WITH A PRETTY LIVE OAK TREE IN THE FRONT YARD. WALK INTO AN INVITING FLOOR PLAN AND A LIVING AREA FLOODED WITH NATURAL LIGHT THAT FEATURES A BEAUTIFUL TILE FIREPLACE AND MANTLE. LIVING AREA OPENS INTO THE INFORMAL DINING AREA AND KITCHEN. THE LARGE KITCHEN HAS AN ABUNDANCE OF CABINETS AND A NICE PANTRY. ROOMY AND WELL-APPOINTED MASTER SUITE BOASTS DUAL VANITIES IN THE BATHROOM AS WELL AS A HUGE WALKIN CLOSET WITH TWO-LEVEL HANGERS. THE THREE GUEST BEDROOMS ARE SPACIOUS AND SURE TO PLEASE. WALK OUTBACK AND SEE THE EXPANSIVE BACK YARD THAT THE KIDDO'S AND PUPS WILL LOVE WITH A RECENTLY REPLACED PRIVACY FENCE AND NO NEIGHBORS IN THE BACK. THERE'S ALSO A COMMUNITY PLAYGROUND FOR MORE FUN. RECENT UPGRADES INCLUDE A SEPTEMBER 2024 ROOF REPLACEMENT, OCTOBER 2024 GUTTER AND FENCE REPLACEMENT, AND A 2023 WATER HEATER. ALL OF THIS ALONG WITH THE GREAT NEIGHBORHOOD AND EASY ACCESS TO I-35 AND LOOP 363 MAKES THIS HOME A GREAT VALUE. SCHEDULE YOUR APPOINTMENT TODAY.

Listings courtesy of Unlock MLS as distributed by MLS GRID. Based on information submitted to the MLS GRID as of {{last updated}}. All data is obtained from various sources and may not have been verified by broker or MLS GRID. Supplied Open House Information is subject to change without notice. All information should be independently reviewed and verified for accuracy. Properties may or may not be listed by the office/agent presenting the information. Properties displayed may be listed or sold by various participants in the MLS. Listings courtesy of ACTRIS MLS as distributed by MLS GRID, based on information submitted to the MLS GRID as of {{last updated}}.. All data is obtained from various sources and may not have been verified by broker or MLS GRID. Supplied Open House Information is subject to change without notice. All information should be independently reviewed and verified for accuracy. Properties may or may not be listed by the office/agent presenting the information. The Digital Millennium Copyright Act of 1998, 17 U.S.C. § 512 (the “DMCA”) provides recourse for copyright owners who believe that material appearing on the Internet infringes their rights under U.S. copyright law. If you believe in good faith that any content or material made available in connection with our website or services infringes your copyright, you (or your agent) may send us a notice requesting that the content or material be removed, or access to it blocked. Notices must be sent in writing by email to [email protected]. The DMCA requires that your notice of alleged copyright infringement include the following information: (1) description of the copyrighted work that is the subject of claimed infringement; (2) description of the alleged infringing content and information sufficient to permit us to locate the content; (3) contact information for you, including your address, telephone number and email address; (4) a statement by you that you have a good faith belief that the content in the manner complained of is not authorized by the copyright owner, or its agent, or by the operation of any law; (5) a statement by you, signed under penalty of perjury, that the inf
 |
| This information is provided by the Central Texas Multiple Listing Service, Inc., and is deemed to be reliable but is not guaranteed. IDX information is provided exclusively for consumers’ personal, non-commercial use, that it may not be used for any purpose other than to identify prospective properties consumers may be interested in purchasing. Copyright 2024 Four Rivers Association of Realtors/Central Texas MLS. All rights reserved. |
