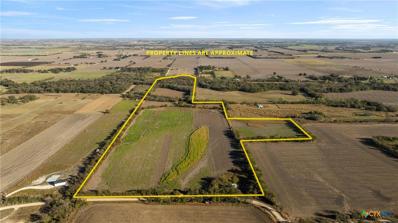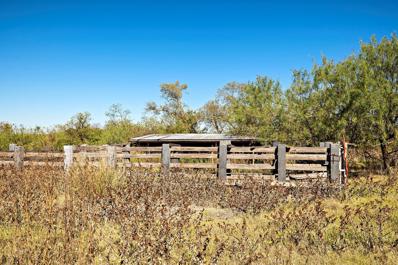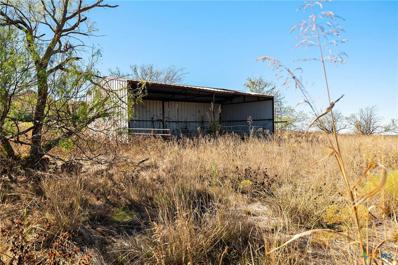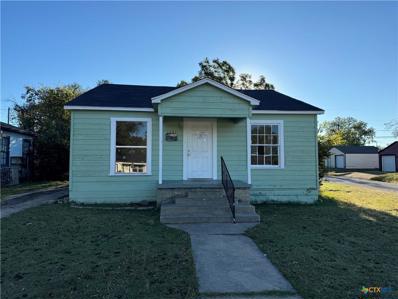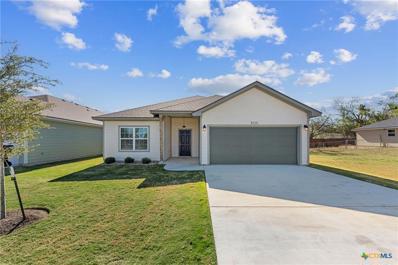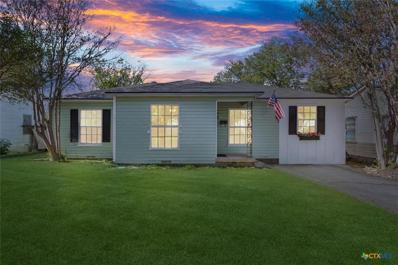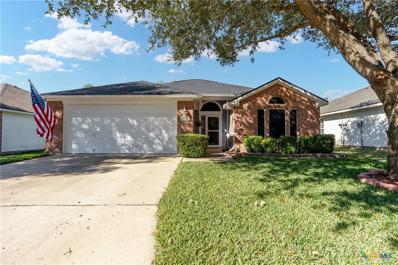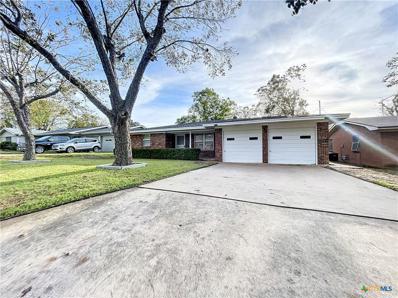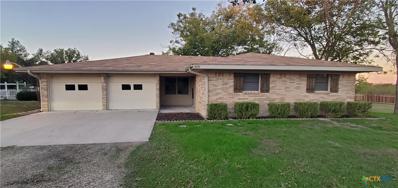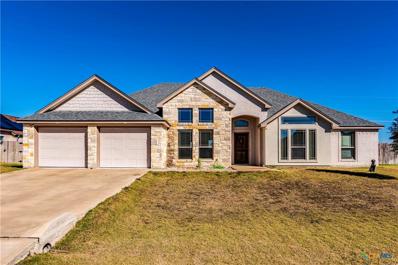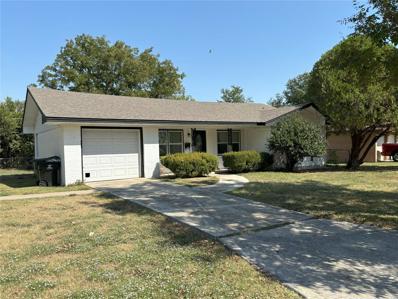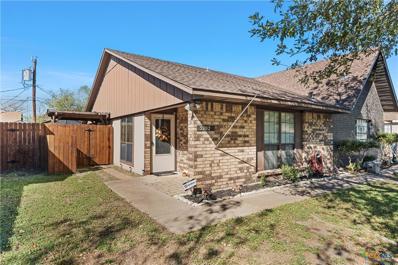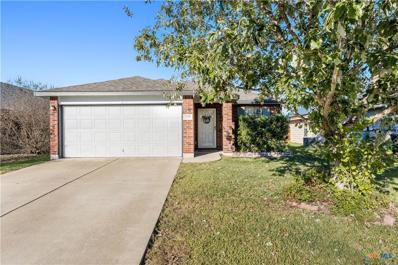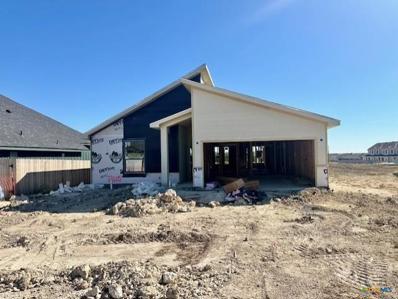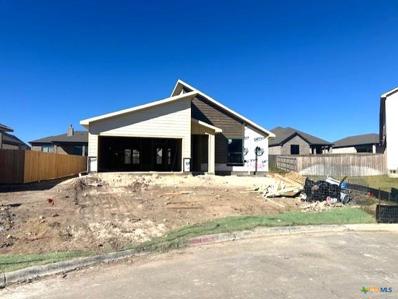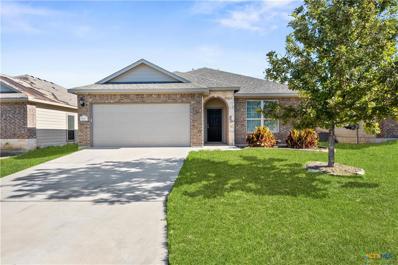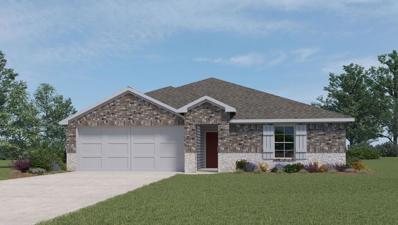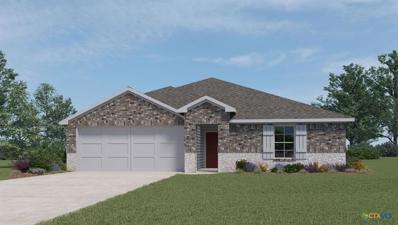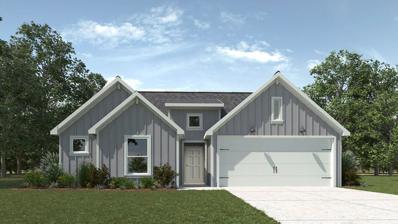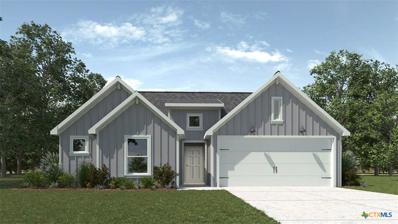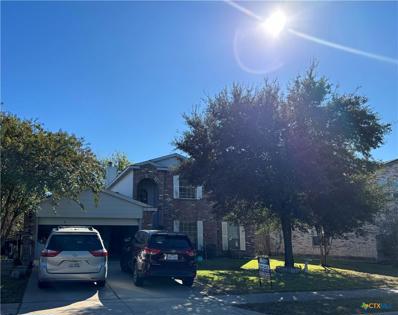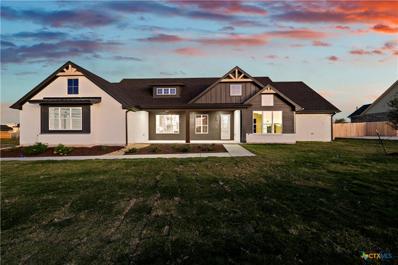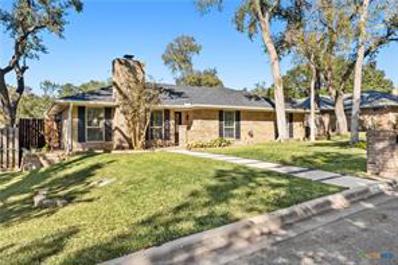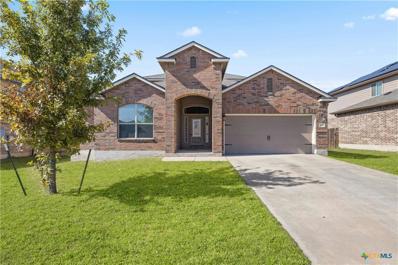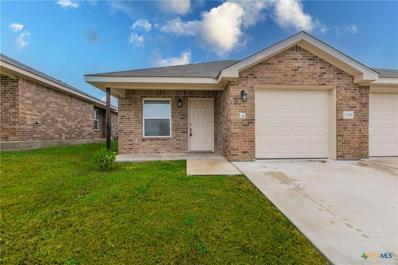Temple TX Homes for Rent
- Type:
- Land
- Sq.Ft.:
- n/a
- Status:
- Active
- Beds:
- n/a
- Lot size:
- 50.66 Acres
- Baths:
- MLS#:
- 562775
ADDITIONAL INFORMATION
Check out this property that features over 50 acres located east of Temple. Amazing land opportunity for your dream homesite or hunting getaway. Water meter already on site and electricity aswell.
$1,169,244
108710 Asa Rd Temple, TX 76504
- Type:
- Land
- Sq.Ft.:
- n/a
- Status:
- Active
- Beds:
- n/a
- Lot size:
- 65 Acres
- Baths:
- MLS#:
- 5701201
ADDITIONAL INFORMATION
Beautiful 65 acre tract just outside of Temple, TX. 20,40 or all of the 65 acres are available.
ADDITIONAL INFORMATION
Seller will sell any portion of this 65 acres! 11-65 acres lots available. Your opportunity to own land close to Temple with water and electricity available. Come find your homesite and farm and stake your claim before someone else does.
- Type:
- Single Family
- Sq.Ft.:
- 966
- Status:
- Active
- Beds:
- 2
- Lot size:
- 0.13 Acres
- Year built:
- 1950
- Baths:
- 1.00
- MLS#:
- 562803
ADDITIONAL INFORMATION
very nice home. good for a rental or a started home. fenced yard, corner lot,
- Type:
- Single Family
- Sq.Ft.:
- 1,964
- Status:
- Active
- Beds:
- 4
- Lot size:
- 0.12 Acres
- Year built:
- 2022
- Baths:
- 3.00
- MLS#:
- 562739
ADDITIONAL INFORMATION
$10,000 TO USE YOUR WAY - RATE BUY DOWN OR CLOSING COSTS, YOU DECIDE! Welcome to this charming 4-bedroom, 2-bathroom home, perfectly designed for comfortable living and entertaining. Step inside to discover a spacious open-concept layout that seamlessly connects the living, dining, and kitchen areas, ideal for modern lifestyles. The kitchen features stunning granite countertops, providing both beauty and durability, and plenty of cabinet space for all your culinary needs. The primary suite offers a peaceful retreat with ample closet space, while the additional bedrooms are bright and versatile. Outside, enjoy your private backyard oasis, perfect for relaxing, gardening, or hosting outdoor gatherings. Located in a desirable neighborhood with easy access to local amenities, this home offers the perfect balance of charm, convenience, and functionality. New roof and fence June 2024 - Washer, dryer and refrigerator all convey! Don't miss out on the opportunity to make it yours!
- Type:
- Single Family
- Sq.Ft.:
- 1,217
- Status:
- Active
- Beds:
- 3
- Lot size:
- 0.18 Acres
- Year built:
- 1952
- Baths:
- 2.00
- MLS#:
- 562764
ADDITIONAL INFORMATION
Seller will contribute toward buyer closing costs with good offer. This totally renovated home features a new roof, new AC/Heat, New kitchen, 2 new bathrooms and beautiful real hardwood floors. There are very few surfaces in this home that have not been touched. Home is walking distance to Scott Elementary and is in a great neighborhood with sidewalks. Close to Baylor Scott and White. Super nice home!
- Type:
- Single Family
- Sq.Ft.:
- 1,336
- Status:
- Active
- Beds:
- 3
- Lot size:
- 0.15 Acres
- Year built:
- 2006
- Baths:
- 2.00
- MLS#:
- 562765
ADDITIONAL INFORMATION
What exceptional opportunity that could be the perfect fit for your next home! This beautifully designed residence features three spacious bedrooms and two well-appointed baths, ideal for famlies and those who appreciate comfort and style. Key highlights include, both the front and back yards are expertly maintained, offering a serene outdoor space for relaxation and entertainment. The layout is designed for maxium space and light, making every room feel inviting and comfortable. Enjoy the elegance of granite countertops and the convenience of solar screens that enhance both aesthetic and energy efficiency. Large windows creating of natural light, full yard sprinkler system, nice storage shed in the back provides ample space for all your outdoor equipment. This home is not only a place to live but a place to create lasting memories. I encourage you to take a closer look at this fantastic opportunity. You deserve a home that brings joy and comort to your everyday life! Schedule your appointment today!
- Type:
- Single Family
- Sq.Ft.:
- 1,400
- Status:
- Active
- Beds:
- 3
- Lot size:
- 0.15 Acres
- Year built:
- 1963
- Baths:
- 2.00
- MLS#:
- 562770
ADDITIONAL INFORMATION
Welcome to this beautifully maintained 3 bedroom, 2 bathroom home nestled in a charming cul-de-sac in Temple, TX. The interior of the house boasts an open kitchen and 2 living room perfect for entertaining guests or relaxing with family. Enjoy the serene surroundings of mature trees providing shade. This home offers a peaceful retreat while still being conveniently located near shopping, dining, and entertainment options. Don't miss out on the opportunity to make this hidden gem your own!
- Type:
- Single Family
- Sq.Ft.:
- 1,588
- Status:
- Active
- Beds:
- 3
- Lot size:
- 3.97 Acres
- Year built:
- 1969
- Baths:
- 2.00
- MLS#:
- 562565
ADDITIONAL INFORMATION
This home is very clean and has lots of recent upgrading including floor coverings, window blinds, lighting fixtures, range, vanities, sinks, toilets, low-step shower, doors, air conditioner, roof shingles, fresh paint, etc on this 3 Bdrm 2 Bath home on 3.965 Acres in Northeast Temple. Two Car Garage, Enclosed Porch, and Covered Deck. Zoned Ag. Barn approximately 28x36. Living Room, Flex Room and Kitchen are all open. Plenty room in kitchen for breakfast table. Flex room can be used for dining or second living area. Move in ready!
$399,000
3814 Twilight Drive Temple, TX 76502
- Type:
- Single Family
- Sq.Ft.:
- 2,052
- Status:
- Active
- Beds:
- 4
- Lot size:
- 0.29 Acres
- Year built:
- 2018
- Baths:
- 3.00
- MLS#:
- 562643
ADDITIONAL INFORMATION
Spacious 4bedroom/3 full bath on .29acres. This home features beautiful wood beam accents and farm doors throughout the house. Open floorplan is great for entertaining. Gourmet kitchen with beautiful cabinetry, granite countertops, custom backsplash. Kitchen Island houses plenty of storage. Mother-In-Law floorplan with MIL bedroom and own bath. Wood beam accents in the formal dining area/flex space, as well as the owner's suite. Oversized bedrooms. Barn doors to the laundry room and the owner's suite bath. Enjoy dining alfresco on your oversized patio.
$139,000
1914 E Avenue G Temple, TX 76501
- Type:
- Single Family
- Sq.Ft.:
- 1,452
- Status:
- Active
- Beds:
- 3
- Year built:
- 1963
- Baths:
- 2.00
- MLS#:
- 50787880
- Subdivision:
- None
ADDITIONAL INFORMATION
BANK APPROVED PRICE! Tucked away in a quiet and desirable neighborhood, this beautifully renovated property boasts exceptional curb appeal with low-maintenance landscaping. The home features an attached garage and an open-concept layout, seamlessly connecting the living room, dining area, and kitchen. Large windows and sliding glass doors fill the space with abundant natural light, creating a warm and welcoming atmosphere. The home includes three spacious bedrooms and two contemporary bathrooms, both featuring sleek, updated fixtures. Step outside to a large, fenced-in backyard, ideal for outdoor entertaining or simply enjoying the tranquility of your surroundings. This home is a perfect blend of style, comfort, and convenience, making it a must-see in Temple!
- Type:
- Single Family
- Sq.Ft.:
- 928
- Status:
- Active
- Beds:
- 2
- Lot size:
- 0.07 Acres
- Year built:
- 1983
- Baths:
- 2.00
- MLS#:
- 562586
ADDITIONAL INFORMATION
Located just off 31st Street, this inviting home balances comfort and convenience. Step inside to discover an open-concept design that connects the kitchen, dining, and living areas. The split-bedroom layout is thoughtfully arranged, providing privacy with bedrooms situated on opposite sides of the living area. The kitchen includes a newer vented microwave and refrigerator, both of which convey with the property. A washer and dryer are also available to convey, adding even more convenience. This home has been lovingly maintained with several recent upgrades: a new roof installed within the past year, a recently serviced HVAC system, and a brand-new backyard fence. Outside, you'll find a charming courtyard area—perfect for relaxing, entertaining, or enjoying the outdoors in a private setting. Conveniently located near Baylor Scott & White Hospital, the Children’s Hospital, shopping, dining, and entertainment options, this home also offers quick access to Downtown Temple and Downtown Belton. With easy connectivity to I-35, you're just a drive from both Waco and Austin, making it perfect for commuters and travelers alike.
$279,900
209 Bashaw Loop Temple, TX 76502
- Type:
- Single Family
- Sq.Ft.:
- 1,739
- Status:
- Active
- Beds:
- 4
- Lot size:
- 0.14 Acres
- Year built:
- 2012
- Baths:
- 2.00
- MLS#:
- 562415
ADDITIONAL INFORMATION
Come see this magnificent cared for and newly renovated home. Conveniently located near schools, shopping, Water Park, and Baylor Scott and White Hospital with room for everyone in your family! This spacious 4 bedroom, 2 bath home has had many detailed updates throughout to make it MOVE IN ready. NEW roof, NEW exterior and interior paint in neutral colors, NEW luxury vinyl flooring and brand-new carpets in bedrooms, plus much more that make it stand out among the others. All 4 Bedrooms have large closets. This home boasts a covered front porch and covered patio area with fenced-in backyard for kids, pets, and BBQ's. The neighborhood has a park with playground within a short walking distance. Call me today to see this gorgeous home! Washer, Dryer and Refrigerator will convey how amazing is that!
$297,000
2015 Cucumber Temple, TX 76502
- Type:
- Single Family
- Sq.Ft.:
- 1,500
- Status:
- Active
- Beds:
- 3
- Lot size:
- 0.16 Acres
- Year built:
- 2024
- Baths:
- 2.00
- MLS#:
- 562703
ADDITIONAL INFORMATION
Welcome to this charming 3 bedroom, 2-bathroom home, designed with a modern aesthetic. Once you take in the beauty of the exterior, you will be welcomed into an open floor plan that contains 1500 square feet of living space. The kitchen showcases stainless steel appliances, creating a sleek and modern look, perfect for preparing delicious meals. The polished concrete floors throughout the home offer durability and easy maintenance, while also contributing to its modern appeal. With its modern design, custom cabinets, stainless steel appliances, sprinkler system, and privacy fence, this home seamlessly combines style, functionality, and comfort. It's the perfect place to create lasting memories and call your own.
$297,000
2024 Collard Court Temple, TX 76502
- Type:
- Single Family
- Sq.Ft.:
- 1,500
- Status:
- Active
- Beds:
- 3
- Lot size:
- 0.15 Acres
- Year built:
- 2024
- Baths:
- 2.00
- MLS#:
- 562692
ADDITIONAL INFORMATION
Welcome to this charming 3 bedroom, 2-bathroom home, designed with a modern aesthetic. Once you take in the beauty of the exterior, you will be welcomed into an open floor plan that contains 1500 square feet of living space. The kitchen showcases stainless steel appliances, creating a sleek and modern look, perfect for preparing delicious meals. The polished concrete floors throughout the home offer durability and easy maintenance, while also contributing to its modern appeal. With its modern design, custom cabinets, stainless steel appliances, sprinkler system, and privacy fence, this home seamlessly combines style, functionality, and comfort. It's the perfect place to create lasting memories and call your own.
$257,000
8016 Hawthorn Temple, TX 76502
- Type:
- Single Family
- Sq.Ft.:
- 1,400
- Status:
- Active
- Beds:
- 3
- Lot size:
- 0.12 Acres
- Year built:
- 2016
- Baths:
- 2.00
- MLS#:
- 562681
ADDITIONAL INFORMATION
IMPROVED PRICE- Welcome to your new home in the desirable Westfield community! This 3/2 home with NEW Roof, Vinyl Plank Floors, Fence, and Windows is vacant and readu for move in. Step inside and be greeted by the newly painted interiors that complement this open floor plan, perfect for everyday living. The kitchen, featuring elegant finishes and ample storage, flows effortlessly into the dining and living areas, providing the ideal setting for family gatherings. The home boasts an abundance of natural light with all the windows highlighting the beautiful new finishes throughout. Outside is a privacy and a fantastic space for outdoor activities or relaxation. Whether you're enjoying a quiet evening on the patio or hosting a summer BBQ, this backyard will be your personal get away. This home has modern updates creating a warm and inviting atmosphere. Don’t miss the opportunity to make this home yours now!
$282,545
1013 Ribeye Rd Temple, TX 76502
- Type:
- Single Family
- Sq.Ft.:
- 1,415
- Status:
- Active
- Beds:
- 3
- Lot size:
- 0.14 Acres
- Year built:
- 2024
- Baths:
- 2.00
- MLS#:
- 4915667
- Subdivision:
- The Terrace
ADDITIONAL INFORMATION
The Bellvue is a single-story, 3-bedroom, 2-bathroom home that features approximately 1,415 square feet of living space. The inviting entryway flows into the spacious living area with an open dining area that connects to the kitchen. Enjoy preparing meals and spending time together gathered around the kitchen island. The Bedroom 1 suite is located off the family room and it includes a large walk-in closet and a relaxing spa-like bathroom. Other features include granite countertops in the kitchen and stainless-steel appliances. You’ll enjoy added security in your new D.R. Horton home with our Home is Connected features. Using one central hub that talks to all the devices in your home, you can control the lights, thermostat, and locks, all from your cellular device. With D.R. Horton's simple buying process and ten-year limited warranty, there's no reason to wait! (Prices, plans, dimensions, specifications, features, incentives, and availability are subject to change without notice obligation)
$282,545
1013 Ribeye Road Temple, TX 76502
- Type:
- Single Family
- Sq.Ft.:
- 1,415
- Status:
- Active
- Beds:
- 3
- Lot size:
- 0.14 Acres
- Year built:
- 2024
- Baths:
- 2.00
- MLS#:
- 562651
ADDITIONAL INFORMATION
The Bellvue is a single-story, 3-bedroom, 2-bathroom home that features approximately 1,415 square feet of living space. The inviting entryway flows into the spacious living area with an open dining area that connects to the kitchen. Enjoy preparing meals and spending time together gathered around the kitchen island. The Bedroom 1 suite is located off the family room and it includes a large walk-in closet and a relaxing spa-like bathroom. Other features include granite countertops in the kitchen and stainless-steel appliances. You’ll enjoy added security in your new D.R. Horton home with our Home is Connected features. Using one central hub that talks to all the devices in your home, you can control the lights, thermostat, and locks, all from your cellular device. With D.R. Horton's simple buying process and ten-year limited warranty, there's no reason to wait! (Prices, plans, dimensions, specifications, features, incentives, and availability are subject to change without notice obligation)
$249,880
1500 Peppermint Dr Temple, TX 76501
- Type:
- Single Family
- Sq.Ft.:
- 1,415
- Status:
- Active
- Beds:
- 3
- Lot size:
- 0.15 Acres
- Year built:
- 2024
- Baths:
- 2.00
- MLS#:
- 8378700
- Subdivision:
- Oak Ridge
ADDITIONAL INFORMATION
The Bellvue is a single-story, 3-bedroom, 2-bathroom home featuring approximately 1,415 square feet of living space. The foyer opens into the spacious family room, and open-concept kitchen and dining room. The kitchen includes a perfect island for entertaining and corner pantry. The main bedroom, bedroom 1, is perfectly sized and features an attractive bathroom with dual vanities and spacious walk-in closet. Additional finishes include granite countertops and stainless-steel appliances. You’ll enjoy added security in your new D.R. Horton home with our Home is Connected features. Using one central hub that talks to all the devices in your home, you can control the lights, thermostat, and locks, all from your cellular device. With D.R. Horton's simple buying process and ten-year limited warranty, there's no reason to wait! (Prices, plans, dimensions, specifications, features, incentives, and availability are subject to change without notice obligation)
- Type:
- Single Family
- Sq.Ft.:
- 1,415
- Status:
- Active
- Beds:
- 3
- Lot size:
- 0.14 Acres
- Year built:
- 2024
- Baths:
- 2.00
- MLS#:
- 562649
ADDITIONAL INFORMATION
The Bellvue is a single-story, 3-bedroom, 2-bathroom home featuring approximately 1,415 square feet of living space. The foyer opens into the spacious family room, and open-concept kitchen and dining room. The kitchen includes a perfect island for entertaining and corner pantry. The main bedroom, bedroom 1, is perfectly sized and features an attractive bathroom with dual vanities and spacious walk-in closet. Additional finishes include granite countertops and stainless-steel appliances. You’ll enjoy added security in your new D.R. Horton home with our Home is Connected features. Using one central hub that talks to all the devices in your home, you can control the lights, thermostat, and locks, all from your cellular device. With D.R. Horton's simple buying process and ten-year limited warranty, there's no reason to wait! (Prices, plans, dimensions, specifications, features, incentives, and availability are subject to change without notice obligation)
- Type:
- Single Family
- Sq.Ft.:
- 2,606
- Status:
- Active
- Beds:
- 4
- Lot size:
- 0.18 Acres
- Year built:
- 2005
- Baths:
- 3.00
- MLS#:
- 562639
ADDITIONAL INFORMATION
Gorgeous house located in a nice quiet neighborhood, walking distance to Lions Junction Family Water Park. 4 beds 2.5 baths plus a convenient office room next to the entrance and the kitchen. Bonus playroom upstair. Laminate flooring throughout the house. Master bathroom hugh walk-in closet with stand shower and bathtube. Covered patio for gym or entertainment. Backyard storage shed and large backyard space.
- Type:
- Single Family
- Sq.Ft.:
- 2,558
- Status:
- Active
- Beds:
- 4
- Lot size:
- 0.54 Acres
- Year built:
- 2024
- Baths:
- 3.00
- MLS#:
- 562598
ADDITIONAL INFORMATION
Welcome to this stunning 4-bedroom, 3-bath home with an office in the desirable Deer Grove Estates, offering 2,558 square feet of thoughtfully designed living space on a generous 0.5-acre lot. As you step inside, you're greeted by beautiful vinyl plank flooring that flows throughout the home. The heart of the home features a cozy gas fireplace, quartz countertops, and a huge walk in pantry, making it ideal for both everyday living and entertaining. Step outside to a large covered patio, complete with a wood-burning fireplace, where you can enjoy outdoor gatherings year-round. With every detail carefully considered, this home truly has it all. Don’t miss the opportunity to make it yours! Enjoy the benefits of a fresh and vibrant community, with the lake and nearby amenities just a mile away, Belton ISD schools, Lake Belton High School. NO CITY TAXES!
- Type:
- Single Family
- Sq.Ft.:
- 1,736
- Status:
- Active
- Beds:
- 3
- Lot size:
- 0.15 Acres
- Year built:
- 1980
- Baths:
- 2.00
- MLS#:
- 561800
ADDITIONAL INFORMATION
Step into this beautifully redesigned home in the highly sought-after Canyon Creek neighborhood, and you’ll never want to leave! This stunning property has been completely renovated with modern finishes and thoughtful touches throughout. The spacious, open-concept living areas feature new floors and fresh interior paint, creating a warm and inviting atmosphere. The chef’s kitchen is outfitted with updated appliances, making meal prep a breeze. Relax in the bright and airy sunroom, or enjoy a peaceful evening under the newly installed pergola in your private backyard oasis. The master suite is a true retreat, featuring a brand-new en-suite bath with luxurious finishes that offer a spa-like experience. With its mature trees, friendly community, and proximity to parks, shopping, and top-rated schools, this home offers the perfect blend of comfort and convenience. It's move-in ready and waiting for you to make it your own!
- Type:
- Single Family
- Sq.Ft.:
- 2,927
- Status:
- Active
- Beds:
- 4
- Lot size:
- 0.18 Acres
- Year built:
- 2015
- Baths:
- 4.00
- MLS#:
- 562048
ADDITIONAL INFORMATION
**5th Room Large Movie Theather** Beautifully Updated Home in Lake Pointe Community! Welcome to this charming home in the desirable Lake Pointe community! This spacious property has been beautifully updated with a new roof, fresh exterior and interior paint, new carpet, and stylish wood laminate flooring that makes it feel like new. The kitchen is a dream with granite countertops and stainless steel appliances, perfect for cooking your favorite meals. There’s plenty of room in the living and dining areas, making it ideal for hosting family and friends. Living in Lake Pointe means you also get access to fantastic community amenities, including a large in-ground pool for summer fun and a playground for kids to enjoy. This home offers comfort, style, and peace of mind in a neighborhood with wonderful amenities. Make this your new home!
$395,000
2319 Duntov Drive Temple, TX 76504
- Type:
- Duplex
- Sq.Ft.:
- 2,670
- Status:
- Active
- Beds:
- n/a
- Lot size:
- 0.2 Acres
- Year built:
- 2021
- Baths:
- MLS#:
- 562057
ADDITIONAL INFORMATION
This great duplex offers 3 bedrooms, 2 bathrooms, granite countertops, walk-in closets, and vinyl plank flooring in each unit. Each unit has its own 1 car garage and yard, with easy access to shops, restaurants, parks, and schools. Conveniently located near major highways and public transit, it’s perfect for a primary residence with rental income potential or as an investment opportunity.
 |
| This information is provided by the Central Texas Multiple Listing Service, Inc., and is deemed to be reliable but is not guaranteed. IDX information is provided exclusively for consumers’ personal, non-commercial use, that it may not be used for any purpose other than to identify prospective properties consumers may be interested in purchasing. Copyright 2024 Four Rivers Association of Realtors/Central Texas MLS. All rights reserved. |

Listings courtesy of Unlock MLS as distributed by MLS GRID. Based on information submitted to the MLS GRID as of {{last updated}}. All data is obtained from various sources and may not have been verified by broker or MLS GRID. Supplied Open House Information is subject to change without notice. All information should be independently reviewed and verified for accuracy. Properties may or may not be listed by the office/agent presenting the information. Properties displayed may be listed or sold by various participants in the MLS. Listings courtesy of ACTRIS MLS as distributed by MLS GRID, based on information submitted to the MLS GRID as of {{last updated}}.. All data is obtained from various sources and may not have been verified by broker or MLS GRID. Supplied Open House Information is subject to change without notice. All information should be independently reviewed and verified for accuracy. Properties may or may not be listed by the office/agent presenting the information. The Digital Millennium Copyright Act of 1998, 17 U.S.C. § 512 (the “DMCA”) provides recourse for copyright owners who believe that material appearing on the Internet infringes their rights under U.S. copyright law. If you believe in good faith that any content or material made available in connection with our website or services infringes your copyright, you (or your agent) may send us a notice requesting that the content or material be removed, or access to it blocked. Notices must be sent in writing by email to [email protected]. The DMCA requires that your notice of alleged copyright infringement include the following information: (1) description of the copyrighted work that is the subject of claimed infringement; (2) description of the alleged infringing content and information sufficient to permit us to locate the content; (3) contact information for you, including your address, telephone number and email address; (4) a statement by you that you have a good faith belief that the content in the manner complained of is not authorized by the copyright owner, or its agent, or by the operation of any law; (5) a statement by you, signed under penalty of perjury, that the inf
| Copyright © 2024, Houston Realtors Information Service, Inc. All information provided is deemed reliable but is not guaranteed and should be independently verified. IDX information is provided exclusively for consumers' personal, non-commercial use, that it may not be used for any purpose other than to identify prospective properties consumers may be interested in purchasing. |
Temple Real Estate
The median home value in Temple, TX is $290,355. This is higher than the county median home value of $255,300. The national median home value is $338,100. The average price of homes sold in Temple, TX is $290,355. Approximately 49.48% of Temple homes are owned, compared to 42.29% rented, while 8.23% are vacant. Temple real estate listings include condos, townhomes, and single family homes for sale. Commercial properties are also available. If you see a property you’re interested in, contact a Temple real estate agent to arrange a tour today!
Temple, Texas has a population of 80,793. Temple is less family-centric than the surrounding county with 31.55% of the households containing married families with children. The county average for households married with children is 32.07%.
The median household income in Temple, Texas is $56,058. The median household income for the surrounding county is $57,932 compared to the national median of $69,021. The median age of people living in Temple is 33.8 years.
Temple Weather
The average high temperature in July is 94.9 degrees, with an average low temperature in January of 35.6 degrees. The average rainfall is approximately 36.6 inches per year, with 0.2 inches of snow per year.
