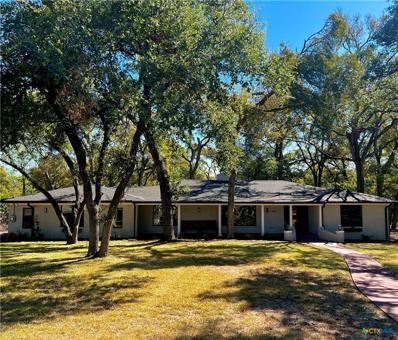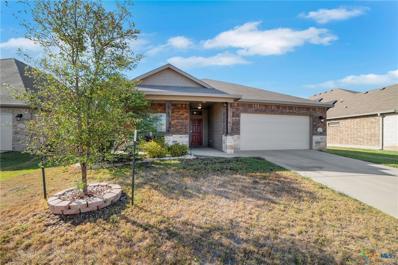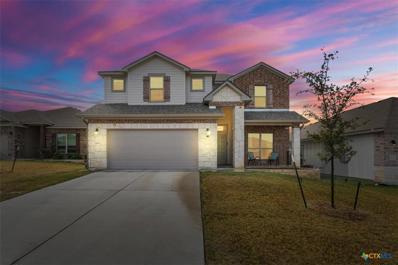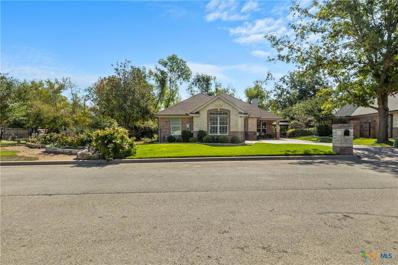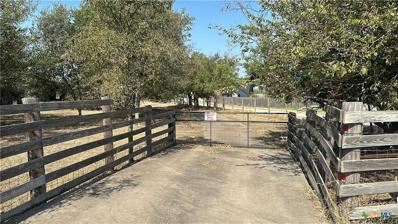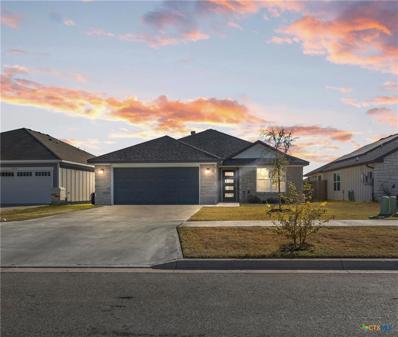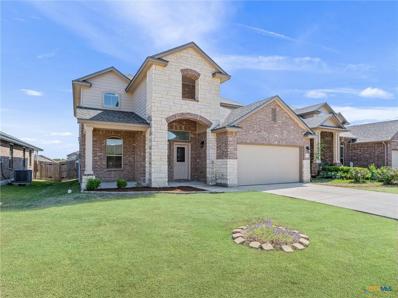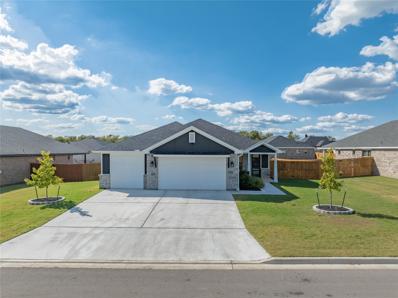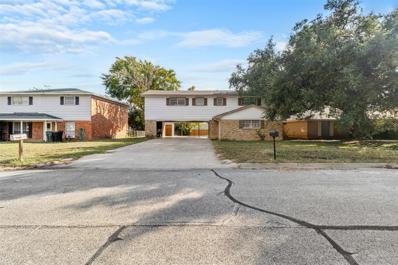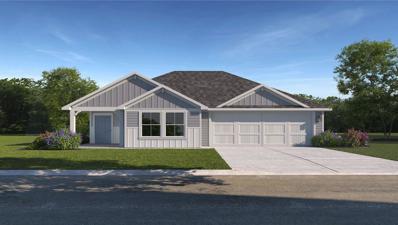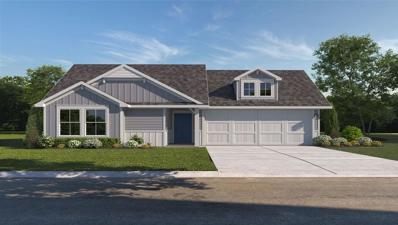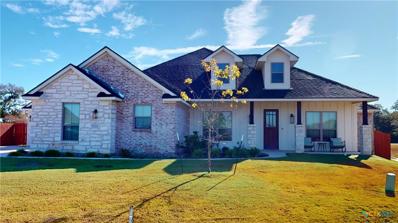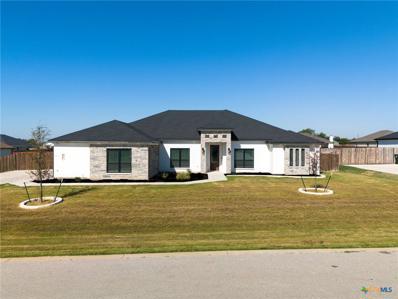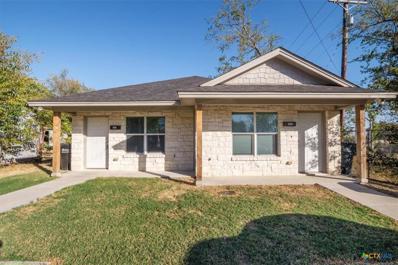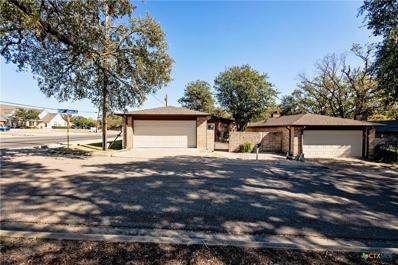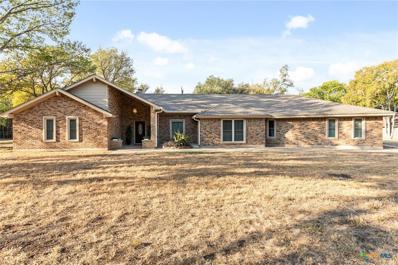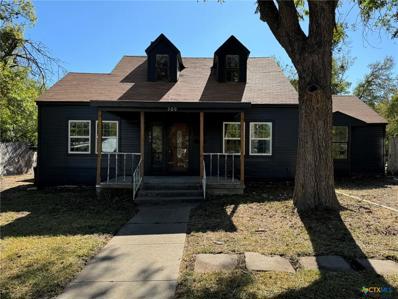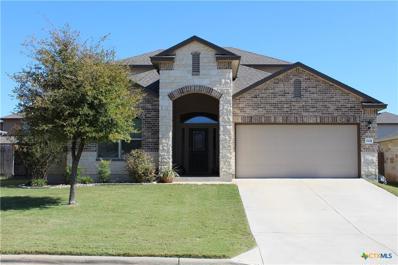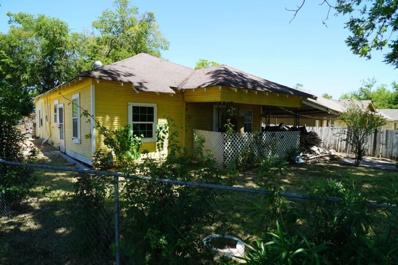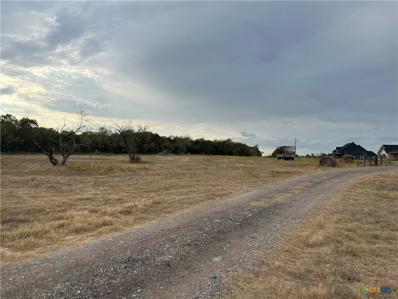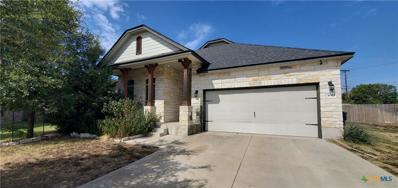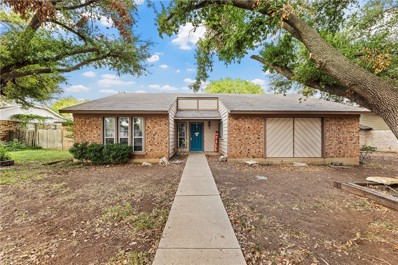Temple TX Homes for Rent
- Type:
- Single Family-Detached
- Sq.Ft.:
- 2,491
- Status:
- Active
- Beds:
- 4
- Lot size:
- 0.3 Acres
- Year built:
- 2002
- Baths:
- 3.00
- MLS#:
- 226266
- Subdivision:
- Echo Village
ADDITIONAL INFORMATION
Totally renevoated 4 BR, 2 1/2 bath home on larger corner lot with new wood fencing in back yard. Covered patio. This home features a large master BR downstairs with large walk in closet, double vanity with seperate tub and shower. 3 BR's upstairs with family room loft. New kitchen cabinets with self closing doors and drawers, new granite counter, new appliances. New HVAC unit inside and out. Fresh paint and new floor coverings throughout. New paint on exterior. New water heater in garage closet; automatic garahe door opener. This home is one block from 5th Street City pool and frisbee golf course. NO HOA.
- Type:
- Single Family
- Sq.Ft.:
- 2,525
- Status:
- Active
- Beds:
- 3
- Lot size:
- 1.15 Acres
- Year built:
- 1956
- Baths:
- 2.00
- MLS#:
- 560705
ADDITIONAL INFORMATION
Stunning renovated and secluded ranch style home sitting on over an acre! This home is perfect for entertaining with a large living and dining area connected to the open kitchen. The kitchen features new cabinetry, a Thor Appliance package, marble countertops & back splash, plenty of storage, and floor to ceiling windows to enjoy the gorgeous view of the backyard. The appliance package includes refrigerator, gas stove, vented range hood, dishwasher, drawer microwave and wine cooler. Washer and dryer and new water softener system will also convey with the home. During the renovation great care was taken to maintain the charm and original details of the home while still offering an updated and modern feel. Nearly every area of the home has been rebuilt during the recent renovations including a new HVAC system, irrigation where needed, electrical, framing and subfloor, insulation, new plumbing and tankless water heater, windows, roof, gutters, garage door and more! Contact your realtor for a full list of upgrades and schedule your private showing today!
- Type:
- Single Family
- Sq.Ft.:
- 1,917
- Status:
- Active
- Beds:
- 4
- Lot size:
- 0.17 Acres
- Year built:
- 2020
- Baths:
- 2.00
- MLS#:
- 560674
ADDITIONAL INFORMATION
Beautiull home in the desirable Hills of Westwood neighborhood. Home offers a spacious open floor plan perfect for entertaining or family gatherings. Home boasts 4 bedrooms, 2 bath, laundry room, living room, ceiling fans, breakfast nook, and a spacious kitchen. Outside you have private fencing, 2 car garge, patio, and sprinkler system. This home is ready for you.
- Type:
- Single Family
- Sq.Ft.:
- 2,869
- Status:
- Active
- Beds:
- 4
- Lot size:
- 0.14 Acres
- Year built:
- 2021
- Baths:
- 3.00
- MLS#:
- 560466
ADDITIONAL INFORMATION
Nestled in a serene cul-de-sac, this stunning home perfectly combines modern elegance with inviting warmth. With a spacious and meticulously maintained floor plan, it’s an ideal setting for luxurious living. This home was built by Omega and is the "Fuller" floor plan. Upon entering, you’re greeted by an expansive open layout drenched in natural light, creating a welcoming and comfortable atmosphere. The kitchen, a culinary dream, features a central island, sleek stainless steel appliances, and elegant granite countertops. All major appliances convey! The main-floor primary suite offers a private retreat with a spa-like ensuite, complete with a soaking tub, a separate walk-in shower, and dual vanities. An additional main-level bedroom adds flexibility for guests or a home office. Upstairs, you’ll discover two more bedrooms and a versatile loft space that could serve as a playroom, media room, or personal gym. The backyard is your private escape, with a covered patio perfect for outdoor dining, entertaining, or simply relaxing. Don’t miss your chance to make this exceptional home yours—schedule a tour today and experience upscale living at its finest!
$419,000
411 Park Place Lane Temple, TX 76504
- Type:
- Single Family
- Sq.Ft.:
- 2,120
- Status:
- Active
- Beds:
- 2
- Lot size:
- 0.17 Acres
- Year built:
- 2002
- Baths:
- 2.00
- MLS#:
- 560645
ADDITIONAL INFORMATION
Discover this unique two-in-one stunning garden home featuring 2-bedrooms, a 2-bathroom, and a spacious master suite complete with an office. The open floor plan seamlessly integrates the living room, kitchen, and dining area, making it perfect for entertaining guests. Enjoy the serene sunroom overlooking Woodbridge Park, providing a peaceful retreat. Outdoors, you’ll find a gorgeous garden on the included extra lot, boasting garden beds, and a gazebo with a charming children’s playhouse converted into a shed. The entire property is bordered by a creek that leads to the neighborhood pond—offering endless possibilities whether you want to enhance the garden or build a second home this is the home for you! The community pool and clubhouse are one block away. The property is close to nearby shopping and restaurants. Additional features include a security system with exterior cameras already installed. Plus, the community pool and clubhouse are just a block away, with convenient access to nearby shopping and restaurants. Don't miss out on this one-of-a-kind property.
- Type:
- Land
- Sq.Ft.:
- n/a
- Status:
- Active
- Beds:
- n/a
- Lot size:
- 13.23 Acres
- Baths:
- MLS#:
- 560600
ADDITIONAL INFORMATION
This 13± acre ranchette in Temple, TX, offers a great blend of open spaces, wooded areas, and brush land, along with scenic views to the west. The property is mostly fenced and features a gated entrance with a paved driveway, ensuring both privacy and accessibility. It holds excellent potential as a rural homesite or a recreational getaway, conveniently located just on the edge of town. The pond on the edge of the property is shared with adjacent property during wetter weather. Drawn lines on pictures are to represent approximate new survey lines - please refer to survey for legal description. Ideal for those looking to enjoy country living with easy access to urban amenities! Seller has applied to Pendleton Water supply for separate meter. Do NOT attempt to enter property without a Licensed Texas Realtor®
- Type:
- Single Family
- Sq.Ft.:
- 1,614
- Status:
- Active
- Beds:
- 3
- Lot size:
- 0.14 Acres
- Year built:
- 2021
- Baths:
- 2.00
- MLS#:
- 560635
ADDITIONAL INFORMATION
1519 Curlew Drive in Temple, TX is a charming single-family home, constructed in 2021, located in the peaceful Prairie Ridge neighborhood. This home offers 1,676 square feet of living space on a 0.14-acre lot, with 3 bedrooms and 2 bathrooms. Designed with comfort in mind, the home features a spacious open floor plan, tall ceilings, custom cabinets, crown molding and perfect for both relaxation and entertaining! The kitchen is equipped with modern stainless steel appliances, granite countertops, and ample cabinet space, making it an ideal setting for home-cooked meals. The living room flows seamlessly into the dining area, creating a bright and airy ambiance, enhanced by large windows that let in plenty of natural light. The master bedroom includes a generous walk-in closet and an en-suite bathroom, offering a private retreat within the home. Two additional bedrooms share a second full bath, providing flexibility for family members or guests. Outside, the backyard provides ample space for outdoor activities or quiet relaxation. With easy access to local amenities and major highways, this property combines the tranquility of suburban living with the convenience of nearby shopping, dining, and recreational options. Make sure to check out the virtual walk through!!
- Type:
- Single Family
- Sq.Ft.:
- 2,739
- Status:
- Active
- Beds:
- 5
- Lot size:
- 0.14 Acres
- Year built:
- 2018
- Baths:
- 3.00
- MLS#:
- 560520
ADDITIONAL INFORMATION
Looks like new construction! Check out this upgraded 5-bedroom, 2.5-bath home in the desirable Alta Vista neighborhood. With its spacious layout, modern updates, and family-friendly community, this 2-story home is designed to meet the needs of today’s busy households while offering comfort and style at every turn. As you enter the impressive 2-story foyer, you’re greeted by new waterproof, wide plank laminate wood-look flooring that seamlessly flows through the main living areas, complemented by fresh carpet in the upstairs bedrooms and loft/game room. The open-concept floor plan is ideal for both family life and entertaining, with a large kitchen island serving as the heart of the home. The kitchen is perfect for hosting with ample counter space and storage, while the bay-windowed dining area brings in abundant natural light. The oversized main bedroom, conveniently located on the first floor, is a luxurious retreat, featuring a spacious walk-in closet and an en-suite bath with dual vanities, a relaxing soaking tub, and a separate shower. Upstairs, the loft/game room offers endless possibilities for fun and relaxation, providing extra living space that can be tailored to your family’s needs. Step outside to the covered back porch and enjoy the privacy of a large backyard, perfect for outdoor dining, play, or relaxation. The home’s new Class 3, hail and wind-resistant shingles offer added peace of mind, ensuring durability through all seasons. Alta Vista offers a relaxed, community feel with no HOA fees, yet boasts access to two neighborhood parks and the popular Lions Junction Family Water Park—perfect for weekends of outdoor fun. Plus, this home is zoned to the highly rated Academy ISD, making it an excellent choice for families, with highly rated schools. Don’t miss the opportunity to make 6301 Stonehaven Rd your forever home—a perfect blend of style, space, and convenience, located in one of Temple’s most family-friendly neighborhoods.
$389,900
6014 Salerno St Temple, TX 76502
- Type:
- Single Family
- Sq.Ft.:
- 2,137
- Status:
- Active
- Beds:
- 4
- Lot size:
- 0.25 Acres
- Year built:
- 2022
- Baths:
- 2.00
- MLS#:
- 4036494
- Subdivision:
- Bella Terra Ph Ii
ADDITIONAL INFORMATION
Welcome to this exquisite 4-bedroom home located in the desirable South Temple area. This stunning residence features a spacious 3-car garage and an inviting open floor plan that seamlessly connects the kitchen, living, and dining areas—perfect for modern family living and entertaining. The heart of the home is the beautiful kitchen, which boasts ample storage with custom cabinet organizers, including a large pantry, an expansive island, and elegant granite countertops that provide both style and functionality. The living room is a true showstopper, featuring a floating electronic fireplace and rich dark beams that add warmth and character to the space, creating an inviting atmosphere for relaxation and gatherings. Adjacent to the living room, the dining area is generously sized, making it ideal for hosting family gatherings and special occasions. Retreat to the spacious master suite, designed to accommodate a king-size bed along with additional furnishings, including a cozy sitting area for your comfort. Each of the minor bedrooms is equally spacious, ensuring everyone has their own sanctuary. Located in a family-friendly community, this home offers access to a community park and a planned future pool, providing a wonderful space for outdoor activities and family fun. Don’t miss the opportunity to make this beautiful home your own—schedule a showing today and discover all that this incredible property has to offer!
$255,000
3713 Ivanhoe Dr Temple, TX 76502
- Type:
- Duplex
- Sq.Ft.:
- n/a
- Status:
- Active
- Beds:
- n/a
- Year built:
- 1972
- Baths:
- MLS#:
- 1663701
- Subdivision:
- Hickory Heights
ADDITIONAL INFORMATION
Now is the time to own a duplex in this quaint and established part of Temple! Both units offer 2 bedroom / 1 bathroom in this quiet area of the city. Conveniently located near Lions Park, hiking trails, and dog park. Easy access to I35 makes you minutes away from shopping and Baylor Scott & White. Small shed located in fenced off backyard. Each unit tenants have their own washer/ dryer hookup located in their separate laundry rooms located under carport area.
$257,200
1350 Brookfield St Temple, TX 76504
- Type:
- Single Family
- Sq.Ft.:
- 1,501
- Status:
- Active
- Beds:
- 3
- Lot size:
- 0.16 Acres
- Year built:
- 2024
- Baths:
- 2.00
- MLS#:
- 8649703
- Subdivision:
- Willow Glenn
ADDITIONAL INFORMATION
The Camden is a single-story, 3-bedrooms, 2-bathroom home featuring approximately 1,501 square feet of living space. The entry opens to two secondary bedrooms and bath with hallway closet. An open concept large combined dining and family area leads into the center kitchen. The kitchen includes a breakfast bar and separate pantry. The main bedroom, bedroom 1, features a sloped ceiling and attractive bathroom with dual vanities and spacious walk-in closet. The standard covered patio is located off the family room. Additional finishes include granite countertops and stainless-steel appliances. You’ll enjoy added security in your new D.R. Horton home with our Home is Connected features. Using one central hub that talks to all the devices in your home, you can control the lights, thermostat, and locks, all from your cellular device. With D.R. Horton's simple buying process and ten-year limited warranty, there's no reason to wait! (Prices, plans, dimensions, specifications, features, incentives, and availability are subject to change without notice obligation)
$249,180
1347 Brookfield St Temple, TX 76504
- Type:
- Single Family
- Sq.Ft.:
- 1,263
- Status:
- Active
- Beds:
- 3
- Lot size:
- 0.14 Acres
- Year built:
- 2024
- Baths:
- 2.00
- MLS#:
- 1996099
- Subdivision:
- Willow Glenn
ADDITIONAL INFORMATION
The Ashburn is a single-story, 3-bedroom, 2-bathroom home features approximately 1,263 square feet of living space. The entry opens to the secondary bedrooms and bath with hall linen closet. The kitchen includes a breakfast bar and corner pantry and opens to family room. The main bedroom, bedroom 1, offers privacy along with attractive bathroom features such as dual vanities and walk-in closet. The standard covered patio is located off the dining area. Kitchen finishes include beautiful white cabinetry, granite countertops and stainless-steel appliances. You’ll enjoy added security in your new D.R. Horton home with our Home is Connected features. Using one central hub that talks to all the devices in your home, you can control the lights, thermostat and locks, all from your cellular device. With D.R. Horton's simple buying process and ten-year limited warranty, there's no reason to wait! (Prices, plans, dimensions, specifications, features, incentives, and availability are subject to change without notice obligation)
- Type:
- Single Family
- Sq.Ft.:
- 2,557
- Status:
- Active
- Beds:
- 3
- Lot size:
- 0.37 Acres
- Year built:
- 2021
- Baths:
- 3.00
- MLS#:
- 558505
ADDITIONAL INFORMATION
Welcome to Your Dream Home in Valley Ranch Subdivision! Discover this stunning 2,500 sq. ft. residence featuring 3 spacious bedrooms, including a luxurious primary suite with a massive closet. This thoughtfully designed home also includes a versatile study/flex room, perfect for work or play. Even the roof has been recently replaced! Enjoy the convenience of 2.5 beautifully appointed bathrooms and a well-organized utility room with a separate mud room for easy living. The attached storage garage provides ample space for all your needs. The gourmet kitchen is a chef’s delight, boasting double ovens and a generous island, perfect for meal prep and entertaining. Step outside (doggie door included) to your covered patio, complete with an outdoor bar & grill and fireplaces—one inside and one outside—ideal for cozy gatherings with friends and family. The vaulted ceilings throughout the home enhance the sense of space and elegance. Located near Baylor Scott and White Hospital and Olin Teague VA Hospital, you’ll enjoy easy access to healthcare, as well as nearby parks, shopping, and dining options. Custom touches throughout make this home truly unique! Don’t miss your chance to experience comfort and luxury in Valley Ranch. Schedule a showing today!
$520,000
247 Sand Flat Lane Temple, TX 76502
- Type:
- Single Family
- Sq.Ft.:
- 2,598
- Status:
- Active
- Beds:
- 5
- Lot size:
- 0.53 Acres
- Year built:
- 2022
- Baths:
- 3.00
- MLS#:
- 560463
ADDITIONAL INFORMATION
Discover the charm of this stunning 5-bedroom, 3-bathroom home, designed for modern comfort. The thoughtfully planned layout ensures privacy, with the main bedroom offering a peaceful retreat. The en-suite main bathroom boasts luxurious fixtures, while a Jack and Jill bathroom connects two additional bedrooms for convenience. The open floor plan seamlessly blends the living, dining, and kitchen areas, ideal for entertaining. Cozy up by the electric chimney in the living room for warmth and ambiance without the fuss. An office space provides the perfect environment for remote work or study. Step outside to enjoy over half an acre of outdoor space, complete with a built-in outdoor chimney, perfect for hosting gatherings or enjoying quiet evenings under the stars. The 3-car garage offers ample space for vehicles and storage, while the expansive yard provides plenty of room for landscaping or recreational activities. Conveniently located just 15 minutes from Baylor Scott & White Hospital, this property offers accessibility and convenience. With easy access to Interstate 35, commuting is a breeze, and you’re just moments away from a variety of restaurants, grocery stores, and other essential services. This home seamlessly blends indoor and outdoor living, offering style, space, and functionality. Don’t miss your chance to make it yours!
- Type:
- Duplex
- Sq.Ft.:
- 1,312
- Status:
- Active
- Beds:
- n/a
- Lot size:
- 0.12 Acres
- Year built:
- 2018
- Baths:
- MLS#:
- 560217
ADDITIONAL INFORMATION
If you have been looking for a multifamily building you can offset your mortgage with, or perhaps your next investment opportunity, make sure to check this out! This duplex was constructed in 2018 with low maintenance in mind. A tenant is in Unit B, and Unit A is vacant, making it ready for an owner occupant or an additional income producing tenant. Unit A got new LVP floors prior to listing. It is sure to easily attract a new tenant being just steps away from the VA Hospital. This property is move in ready and priced below the 2024 Bell County Appraisal District valuation. Reach out today! All information deemed reliable, but not guaranteed.
- Type:
- Single Family
- Sq.Ft.:
- 1,572
- Status:
- Active
- Beds:
- 2
- Lot size:
- 0.09 Acres
- Year built:
- 1983
- Baths:
- 2.00
- MLS#:
- 560742
ADDITIONAL INFORMATION
Welcome to your serene retreat! This charming 2-bedroom, 2-bath Garden Home is nestled in a peaceful community surrounded by lush mature trees. Step inside to find an inviting open floor plan filled with natural light. Outside, enjoy the beautiful deck where you can unwind and take in the tranquil views. The community pool (with private entry from your backyard) offers a refreshing escape on warm days, providing a perfect spot to socialize or relax. With two comfortable bedrooms and well-appointed bathrooms, this home combines convenience with a touch of nature, making it an ideal sanctuary for both relaxation and recreation. Fully furnished; Refrigerator, beds, dressers, washer/dryer, nightstands, etc... Updates throughout!!! Don’t miss out on this lovely oasis
$194,900
S 5th Street Temple, TX 76504
- Type:
- Single Family
- Sq.Ft.:
- 1,368
- Status:
- Active
- Beds:
- 3
- Lot size:
- 0.12 Acres
- Year built:
- 1949
- Baths:
- 2.00
- MLS#:
- 560512
ADDITIONAL INFORMATION
Welcome to your dream home! This beautifully renovated 3-bedroom, 2-bath property features a spacious bonus room, ideal for a home office, playroom, or entertainment space. Every detail has been thoughtfully updated, showcasing fresh sheetrock throughout and insulated exterior walls that enhance energy efficiency and comfort year-round. The home has been completely re-wired for safety and reliability, with updated electrical systems. The bathrooms have been transformed with new tile and fixtures, and the main bathroom floor and joist have been replaced for a fresh feel. The stunning kitchen boasts new cabinets, elegant tile, and updated flooring, creating a modern aesthetic. Gorgeous new laminate flooring flows through the main living areas, and the vaulted ceiling in the living room adds an airy, open atmosphere. The bonus room has been enhanced with 6 inches of added concrete for durability, complemented by a new patio for outdoor enjoyment. Energy-efficient double-pane windows provide improved insulation, while a new hot water heater and AC system, along with new ductwork, ensure optimal climate control. Stylish lighting and ceiling fans throughout the home enhance its ambiance, and fresh doors and a new privacy fence add to the overall appeal. With a roof that was replaced just 2.5 years ago, this home combines modern upgrades with a welcoming layout, making it perfect for families or anyone seeking a fresh start. Don’t miss the opportunity to make this beautiful property your own—schedule a showing today!
- Type:
- Single Family
- Sq.Ft.:
- 1,987
- Status:
- Active
- Beds:
- 4
- Lot size:
- 0.17 Acres
- Year built:
- 2021
- Baths:
- 2.00
- MLS#:
- 560307
ADDITIONAL INFORMATION
Welcome to your dream home in the sought-after Groves of Lakewood subdivision! As you step inside, you’ll notice every detail has been thoughtfully considered by the owner—from the stylish handles added to the upgraded cabinets to the welcoming glow of the new entryway chandelier. The heart of the home features stunning quartz countertops and new pendant lights in the kitchen, creating an inviting space for family meals or entertaining friends. Decorative shelves offer both charm and practicality, giving you the perfect place to display your favorite pieces. With four spacious bedrooms and two beautifully appointed bathrooms, there’s plenty of room for everyone to enjoy their own retreat. Step outside to the backyard, where you can gather around the cozy fireplace as the crisp winter evenings set in, creating unforgettable memories. Plus, you’ll have access to a gated community pool, offering an oasis for relaxation and fun. This home isn’t just well-designed—it’s a lifestyle waiting for you to step in and enjoy. Roof just replaced with an upgraded shingle and warranty transferrable to new owner.,
- Type:
- Single Family
- Sq.Ft.:
- 3,145
- Status:
- Active
- Beds:
- 3
- Lot size:
- 0.99 Acres
- Year built:
- 1981
- Baths:
- 3.00
- MLS#:
- 560409
ADDITIONAL INFORMATION
ON ALMOST AN ACRE AND SURROUNDED BY MATURE TREES, THIS SLOUGH DRIVE HOME PLACE OFFERS NEW OWNERS SPACIOUSNESS BOTH INSIDE AND OUT! Situated in one of Temple's oldest & best kept secret neighborhoods, this approximately 3,145 sqft home has been updated in all the right places! With beautiful wood flooring throughout the main living areas, the large family room has the added architectural feature of a vaulted ceiling anchored by a wood burning fireplace. The light and bright kitchen shines with an enormous island with both storage & space for seating, white cabinetry, quartz countertops, stainless appliances, & a large single basin sink. The dining area is just steps away offering front yard views and room for a crowd. In this split bedroom floor plan, the secondary bedrooms are generous in both their square feet & closet storage and share an updated bath with beautiful step-in shower. The ample master also boasts of an updated bath as well as plenty of room for a work space AND sitting area. The covered back patio looks out onto a private back yard offering more than enough room to run and play! With the added bonus of both attached and unattached garages allowing for 4 bays, the car enthusiast or workshop craftsman will feel right at home here! In a quiet neighborhood just minutes from shopping, dining, area hospitals, & I-35, there is a lot to love about this immaculate one story gem!
- Type:
- Single Family
- Sq.Ft.:
- 2,054
- Status:
- Active
- Beds:
- 4
- Lot size:
- 0.25 Acres
- Year built:
- 1943
- Baths:
- 2.00
- MLS#:
- 560458
ADDITIONAL INFORMATION
Stunning 4-Bedroom Home with Inground Pool – Your Dream Awaits! Welcome to your beautifully renovated two-story oasis! This immaculate 4-bedroom, 2-bathroom home boasts modern finishes and thoughtful upgrades throughout. Enjoy spacious living areas filled with natural light, perfect for both entertaining and everyday comfort. Step outside to your private backyard paradise featuring an inviting inground pool—ideal for summer gatherings and relaxation. With a contemporary kitchen, luxurious bathrooms, and ample storage, this home seamlessly blends style and functionality. Most of the renovations are completed, and there's still more to be done and you can add on your personal touch! Located in close proximity to city services- you’ll have convenient access to local amenities, schools, and parks. Don’t miss your chance to own this exquisite property—schedule a showing today and make it yours!
- Type:
- Single Family
- Sq.Ft.:
- 3,122
- Status:
- Active
- Beds:
- 5
- Lot size:
- 0.18 Acres
- Year built:
- 2015
- Baths:
- 4.00
- MLS#:
- 560027
ADDITIONAL INFORMATION
This well-maintained 5-bedroom home has lots of flexibility for multi-generational families. As you enter the home, there are two bedrooms on your left with a guest bathroom. Walking further into home, you will see the open living and dining area with the adjacent kitchen. The dining room is delineated with arches for a special effect. The kitchen is open to both rooms, which adds to the very openness of this home. The kitchen has granite countertops and black appliances, plus an eat-in area with a south-facing window for extra light. The primary bedroom is conveniently located behind the kitchen. Upstairs there is a TV room/game room/ living area for the two large bedrooms to utilize, plus a bath. The backyard has an extended stone patio area to be enjoyed for outdoor entertaining. This home lends itself to comfortable living and many options, and a community pool to enjoy.
- Type:
- Single Family
- Sq.Ft.:
- 1,400
- Status:
- Active
- Beds:
- 3
- Lot size:
- 0.11 Acres
- Year built:
- 1908
- Baths:
- 1.00
- MLS#:
- 40868383
- Subdivision:
- Freeman Heights
ADDITIONAL INFORMATION
Beautiful corner lot surrounded by huge mature pecan tress. With potential for commercial zoning, this property offers great investment opportunities. Bellcad says 1400 sq ft closer to 1600 or more. House needs complete renovation.
ADDITIONAL INFORMATION
This land in Temple will not last long! Sitting on 5 acres with a perfect home to be built on. This property is 10 minutes from schools, parks, grocery stores and restaurants but country enough to be away from the crowd and have your peace of mind. It is a great property to start building your future home on. Already has a shop/mancave building. Seller wanted to renovate it to a living area but now has other plans. Also has a built arrow RV carport. This is one of the best locations to put your family an animals in! Come see it today!
- Type:
- Single Family
- Sq.Ft.:
- 3,023
- Status:
- Active
- Beds:
- 4
- Lot size:
- 0.39 Acres
- Year built:
- 2016
- Baths:
- 4.00
- MLS#:
- 560354
ADDITIONAL INFORMATION
This 3,023sf 4-bedroom, 3 1/2 bath two-story home was built in 2016 on a 0.39 acre cul-de-sac lot (Bell CAD). Features include a fireplace, ceiling fans, solid countertops, double oven, covered patio, and storage shed. The home has 3 bedrooms 2 1/2 baths downstairs, 1 bedroom 1 bath upstairs and a media entertainment room. 2-car attached garage. This neighborhood is close to hospitals, shopping and dining.
- Type:
- Single Family-Detached
- Sq.Ft.:
- 1,790
- Status:
- Active
- Beds:
- 3
- Lot size:
- 0.2 Acres
- Year built:
- 1981
- Baths:
- 2.00
- MLS#:
- 226154
- Subdivision:
- Canyon Creek
ADDITIONAL INFORMATION
Welcome to Temple! There may not be a more centrally located property on the market than this one right here. Located within minutes of some of the most premier shopping districts in Temple and just 2 minutes from Baylor Scott & White Medical facility. Also located within 2-3 minutes of Temple college, this property is in the epicenter of all things Temple. Looking for that perfect first time home or wanting to upgrade from a smaller home, then we have you covered! This beautiful ranch style home features 3 bedrooms, 2 bathrooms, spacious living room area with beautiful brick fire place. The fenced in backyard provides all the privacy one needs while being big enough to entertain and host family and friends. All of this is covered by huge Oak Trees to give one the shade they need for a hot Texas day. The beauty is also located right behind an amazing park for kids and families and one to enjoy. So come by and see what makes this home so special.
 |
| This information is provided by the Central Texas Multiple Listing Service, Inc., and is deemed to be reliable but is not guaranteed. IDX information is provided exclusively for consumers’ personal, non-commercial use, that it may not be used for any purpose other than to identify prospective properties consumers may be interested in purchasing. Copyright 2024 Four Rivers Association of Realtors/Central Texas MLS. All rights reserved. |

Listings courtesy of Unlock MLS as distributed by MLS GRID. Based on information submitted to the MLS GRID as of {{last updated}}. All data is obtained from various sources and may not have been verified by broker or MLS GRID. Supplied Open House Information is subject to change without notice. All information should be independently reviewed and verified for accuracy. Properties may or may not be listed by the office/agent presenting the information. Properties displayed may be listed or sold by various participants in the MLS. Listings courtesy of ACTRIS MLS as distributed by MLS GRID, based on information submitted to the MLS GRID as of {{last updated}}.. All data is obtained from various sources and may not have been verified by broker or MLS GRID. Supplied Open House Information is subject to change without notice. All information should be independently reviewed and verified for accuracy. Properties may or may not be listed by the office/agent presenting the information. The Digital Millennium Copyright Act of 1998, 17 U.S.C. § 512 (the “DMCA”) provides recourse for copyright owners who believe that material appearing on the Internet infringes their rights under U.S. copyright law. If you believe in good faith that any content or material made available in connection with our website or services infringes your copyright, you (or your agent) may send us a notice requesting that the content or material be removed, or access to it blocked. Notices must be sent in writing by email to [email protected]. The DMCA requires that your notice of alleged copyright infringement include the following information: (1) description of the copyrighted work that is the subject of claimed infringement; (2) description of the alleged infringing content and information sufficient to permit us to locate the content; (3) contact information for you, including your address, telephone number and email address; (4) a statement by you that you have a good faith belief that the content in the manner complained of is not authorized by the copyright owner, or its agent, or by the operation of any law; (5) a statement by you, signed under penalty of perjury, that the inf
| Copyright © 2024, Houston Realtors Information Service, Inc. All information provided is deemed reliable but is not guaranteed and should be independently verified. IDX information is provided exclusively for consumers' personal, non-commercial use, that it may not be used for any purpose other than to identify prospective properties consumers may be interested in purchasing. |
Temple Real Estate
The median home value in Temple, TX is $290,355. This is higher than the county median home value of $255,300. The national median home value is $338,100. The average price of homes sold in Temple, TX is $290,355. Approximately 49.48% of Temple homes are owned, compared to 42.29% rented, while 8.23% are vacant. Temple real estate listings include condos, townhomes, and single family homes for sale. Commercial properties are also available. If you see a property you’re interested in, contact a Temple real estate agent to arrange a tour today!
Temple, Texas has a population of 80,793. Temple is less family-centric than the surrounding county with 31.55% of the households containing married families with children. The county average for households married with children is 32.07%.
The median household income in Temple, Texas is $56,058. The median household income for the surrounding county is $57,932 compared to the national median of $69,021. The median age of people living in Temple is 33.8 years.
Temple Weather
The average high temperature in July is 94.9 degrees, with an average low temperature in January of 35.6 degrees. The average rainfall is approximately 36.6 inches per year, with 0.2 inches of snow per year.

