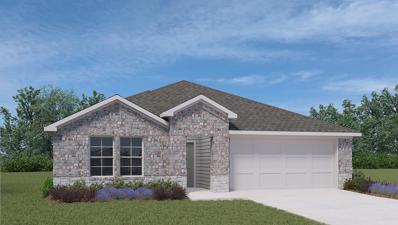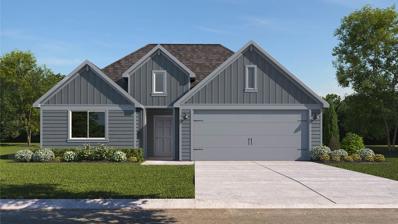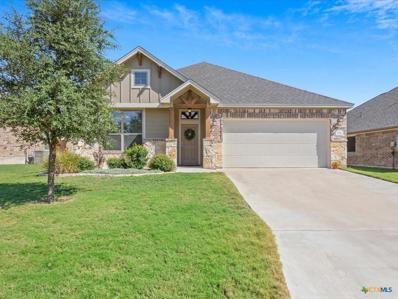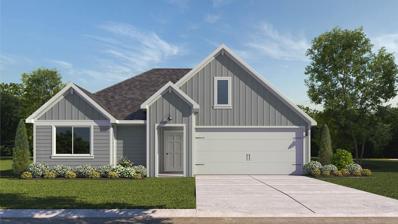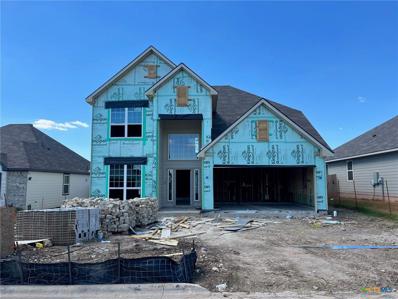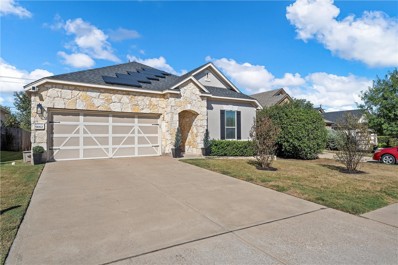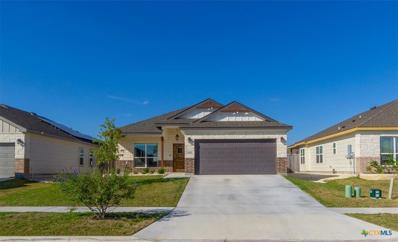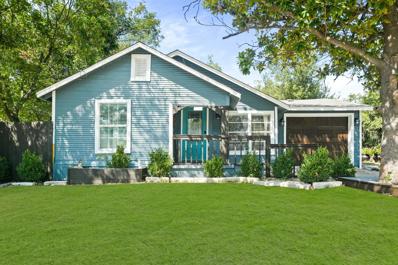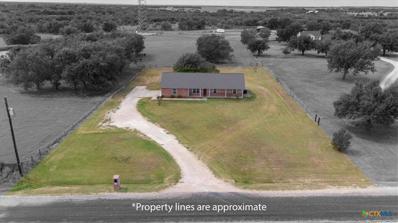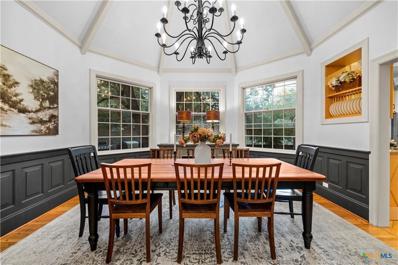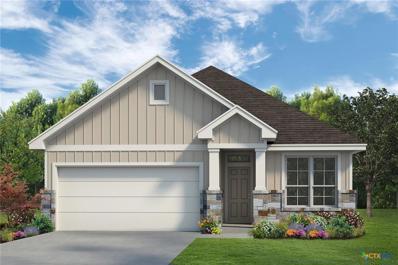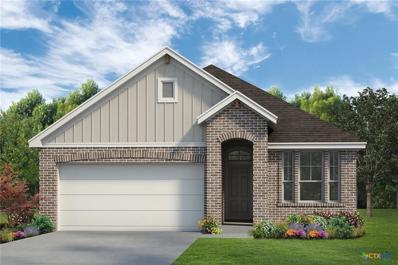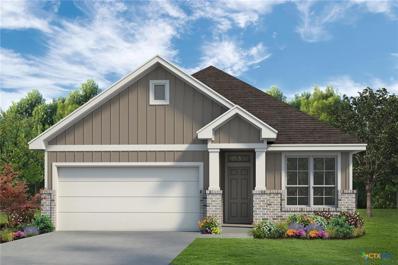Temple TX Homes for Rent
$330,900
915 Stone Valley Rd Temple, TX 76502
- Type:
- Single Family
- Sq.Ft.:
- 2,032
- Status:
- Active
- Beds:
- 4
- Lot size:
- 0.14 Acres
- Year built:
- 2024
- Baths:
- 2.00
- MLS#:
- 5376769
- Subdivision:
- The Terrace
ADDITIONAL INFORMATION
The Kingston is a single-story, 4-bedroom, 2-bathroom home featuring approximately 2,032 square feet of living space. The entry opens to the secondary bedrooms, and bath with linen closet. Center kitchen includes a large breakfast bar and perfect sized pantry. Open concept floor plan boasts spacious combined family room and dining area. The main bedroom, bedroom 1, features a sloped ceiling and attractive bathroom with dual vanities and walk-in closet. The standard covered patio is located off the family room. Additional finishes include granite countertops and stainless-steel appliances. You’ll enjoy added security in your new D.R. Horton home with our Home is Connected features. Using one central hub that talks to all the devices in your home, you can control the lights, thermostat and locks, all from your cellular device. With D.R. Horton's simple buying process and ten-year limited warranty, there's no reason to wait! (Prices, plans, dimensions, specifications, features, incentives, and availability are subject to change without notice obligation)
$290,545
9013 Flat Iron Dr Temple, TX 76502
- Type:
- Single Family
- Sq.Ft.:
- 1,501
- Status:
- Active
- Beds:
- 3
- Lot size:
- 0.14 Acres
- Year built:
- 2024
- Baths:
- 2.00
- MLS#:
- 2887066
- Subdivision:
- The Terrace
ADDITIONAL INFORMATION
The Camden is a single-story, 3-bedrooms, 2-bathroom home featuring approximately 1,501 square feet of living space. The entry opens to two secondary bedrooms and bath with hallway linen closet. An open concept large combined dining and family area leads into the center kitchen. The kitchen includes a breakfast bar and separate pantry. The main bedroom, bedroom 1, features a sloped ceiling and attractive bathroom with dual vanities and spacious walk-in closet. The standard covered patio is located off the family room. Additional finishes include granite countertops and stainless-steel appliances. You’ll enjoy added security in your new D.R. Horton home with our Home is Connected features. Using one central hub that talks to all the devices in your home, you can control the lights, thermostat, and locks, all from your cellular device. With D.R. Horton's simple buying process and ten-year limited warranty, there's no reason to wait! (Prices, plans, dimensions, specifications, features, incentives, and availability are subject to change without notice obligation)
$333,870
1019 Porterhouse Rd Temple, TX 76502
- Type:
- Single Family
- Sq.Ft.:
- 1,796
- Status:
- Active
- Beds:
- 4
- Lot size:
- 0.37 Acres
- Year built:
- 2024
- Baths:
- 2.00
- MLS#:
- 7524737
- Subdivision:
- The Terrace
ADDITIONAL INFORMATION
The Texas Cali is a single-story, 4-bedroom, 2-bathroom home that features approximately 1,796 square feet of living space. The long foyer with an entry coat closet leads to the open concept kitchen, family room and breakfast area. The kitchen includes a breakfast bar and perfect sized corner pantry. The main bedroom, bedroom 1, features a sloped ceiling and attractive bathroom with dual vanities and spacious walk-in closet. The standard covered patio is located off the breakfast area. Additional finishes include granite countertops and stainless-steel appliances. You’ll enjoy added security in your new D.R. Horton home with our Home is Connected features. Using one central hub that talks to all the devices in your home, you can control the lights, thermostat and locks, all from your cellular device. With D.R. Horton's simple buying process and ten-year limited warranty, there's no reason to wait! (Prices, plans, dimensions, specifications, features, incentives, and availability are subject to change without notice obligation)
$264,655
1309 Peppermint Dr Temple, TX 76501
- Type:
- Single Family
- Sq.Ft.:
- 1,612
- Status:
- Active
- Beds:
- 4
- Lot size:
- 0.14 Acres
- Year built:
- 2024
- Baths:
- 2.00
- MLS#:
- 1329366
- Subdivision:
- Oak Ridge
ADDITIONAL INFORMATION
The Elgin is a single-story, 4-bedroom, 2-bathroom home featuring approximately 1,612 square feet of living space. The welcoming foyer leads to the open concept kitchen and living room. The kitchen includes a breakfast bar and corner pantry. The main bedroom, bedroom 1, features a sloped ceiling and attractive bathroom with dual vanities and spacious walk-in closet. The standard covered patio is located off the family room. Additional finishes include granite countertops and stainless-steel appliances. You’ll enjoy added security in your new D.R. Horton home with our Home is Connected features. Using one central hub that talks to all the devices in your home, you can control the lights, thermostat and locks, all from your cellular device. With D.R. Horton's simple buying process and ten-year limited warranty, there's no reason to wait! (Prices, plans, dimensions, specifications, features, incentives, and availability are subject to change without notice obligation)
- Type:
- Single Family
- Sq.Ft.:
- 1,753
- Status:
- Active
- Beds:
- 3
- Lot size:
- 0.16 Acres
- Year built:
- 2020
- Baths:
- 2.00
- MLS#:
- 558229
ADDITIONAL INFORMATION
Welcome to this charming single-family home located in the desirable "Hills of Westwood" master planned community in Temple, Texas which includes a community pool, playground, pavilion and picnic area for your family enjoyment. This well-maintained residence features a new roof and an open concept floor plan with a grand entryway and kitchen/dining/living combination. You will find pretty and durable luxury wood vinyl plank flooring in main areas, high ceilings, and a spacious kitchen with granite countertops, abundant cabinet space, and walk-in pantry. Main bedroom is separate from additional bedrooms, with several windows for natural lighting. The main bathroom features a shower and garden tub for soaking after those hot Texas days. If you enjoy spending your evenings outside, step outside to your private backyard, beautifully landscaped, ideal for outdoor activities and gatherings where you can enjoy serene evenings. Under the stars, host summer barbecues on the covered back patio which has been extended for additional entertaining space that can provide a perfect retreat for relaxation. You can even benefit from the 8’X10’ shed in the yard for extra storage. This property is located in a friendly neighborhood with excellent schools, parks, and shopping nearby, ensuring a vibrant lifestyle. Conveniently located near local neighborhood amenities that includes a community pool, playground, pavilion and picnic area, as well as hike and bike trails, connectively, for the active lifestyle enthusiast. Don’t miss the opportunity to make this lovely home yours! Schedule your private tour today and experience the charm and elegance of 7212 Birdsnest Way, Temple, Texas.
$232,370
1404 Peppermint Dr Temple, TX 76501
- Type:
- Single Family
- Sq.Ft.:
- 1,263
- Status:
- Active
- Beds:
- 3
- Lot size:
- 0.15 Acres
- Year built:
- 2024
- Baths:
- 2.00
- MLS#:
- 3840924
- Subdivision:
- Oak Ridge
ADDITIONAL INFORMATION
The Ashburn is a single-story, 3-bedroom, 2-bathroom home features approximately 1,263 square feet of living space. The entry opens to the secondary bedrooms and bath with hall linen closet. The kitchen includes a breakfast bar and corner pantry and opens to family room. The main bedroom, bedroom 1, offers privacy along with attractive bathroom features such as dual vanities and walk-in closet. The standard covered patio is located off the dining area. Additional finishes include granite countertops and stainless-steel appliances. You’ll enjoy added security in your new D.R. Horton home with our Home is Connected features. Using one central hub that talks to all the devices in your home, you can control the lights, thermostat and locks, all from your cellular device. With D.R. Horton's simple buying process and ten-year limited warranty, there's no reason to wait! (Prices, plans, dimensions, specifications, features, incentives, and availability are subject to change without notice obligation)
- Type:
- Single Family
- Sq.Ft.:
- 1,952
- Status:
- Active
- Beds:
- 3
- Lot size:
- 0.16 Acres
- Year built:
- 2022
- Baths:
- 2.00
- MLS#:
- 558074
ADDITIONAL INFORMATION
Homeownership shines in this beautiful home. Walking to the front door notice the area is covered with enough room to put a chair or swing. Entering the home on your left will be an area for either an office or formal dining room and to your right will be two bedrooms with a bathroom in between. As you enter the living area your eyes will immediately go to the beautiful cabinetry that surrounds the tv. This is a large area with plenty of seating of your choice. Next you will look into the kitchen which is open to the living room. It has plenty of cabinets and counter space but the most important is the beautiful granite island. There is plenty of seating area so that friends and family can gather around. The primary bedroom is large enough for a king size bed and room to spare. The bath has double sinks and a wonderful walk in shower and walk in closet. Going out to the covered patio you can sit by the fireplace on those cool nights and with the extended uncovered patio area you could place your bar b que pit and enjoy your friends while you cook. The landscaping along the back fence with river rock will be a place to show your green thumb at work. Truly, you need to have your realtor show you this home nowL
- Type:
- Single Family
- Sq.Ft.:
- 2,374
- Status:
- Active
- Beds:
- 3
- Lot size:
- 0.13 Acres
- Year built:
- 2015
- Baths:
- 2.00
- MLS#:
- 558152
ADDITIONAL INFORMATION
Welcome to 9012 Lonesome Oak Dr, a beautifully designed home with an exceptional layout perfect for modern living. This spacious three-bedroom, two-bathroom residence features an open-concept kitchen with stunning white quartz countertops that flow seamlessly into the large living and dining areas—ideal for entertaining or enjoying time. The main bedroom offers a peaceful retreat, double closets, and a luxurious tile walk-in shower. Two additional bedrooms provide ample space; the bonus room is perfect for a game room or office. Conveniently located close to shopping, dining, schools, and all your daily needs, this home combines comfort, style, and convenience.
$378,200
1818 Wellborn Drive Temple, TX 76502
- Type:
- Single Family
- Sq.Ft.:
- 2,598
- Status:
- Active
- Beds:
- 4
- Lot size:
- 0.15 Acres
- Year built:
- 2024
- Baths:
- 3.00
- MLS#:
- 558137
ADDITIONAL INFORMATION
You are instantly going to fall in love with this luxurious 4 bedroom, 2.5 bath home! The curb appeal of this home is to die for and the entrance to this home is truly stunning. You’re immediately greeted by a grand 19-foot foyer. Once inside, you will be wowed by the spacious and thoughtful layout, a large utility room, and all of the natural light let in by the windows in the breakfast nook and living room. Also on the main floor is an oversized primary bedroom suite with a walk-in closet that dreams are made of. Upstairs, you will find spacious secondary bedrooms and a loft that everyone will love. Additional options included: Stainless steel appliances, integral blinds in rear door, additional LED recessed lighting, exterior coach lighting, and pendant lighting.
- Type:
- Single Family-Detached
- Sq.Ft.:
- 2,374
- Status:
- Active
- Beds:
- 3
- Lot size:
- 0.13 Acres
- Year built:
- 2015
- Baths:
- 2.00
- MLS#:
- 225715
- Subdivision:
- Village of Sage Meadows
ADDITIONAL INFORMATION
Welcome to 9012 Lonesome Oak Dr, a beautifully designed home with an exceptional layout perfect for modern living. This spacious three-bedroom, two-bathroom residence features an open-concept kitchen with stunning white quartz countertops that flow seamlessly into the large living and dining areas—ideal for entertaining or enjoying time. The main bedroom offers a peaceful retreat, double closets, and a luxurious tile walk-in shower. Two additional bedrooms provide ample space; the bonus room is perfect for a game room or office. Conveniently located close to shopping, dining, schools, and all your daily needs, this home combines comfort, style, and convenience.
- Type:
- Single Family
- Sq.Ft.:
- 1,547
- Status:
- Active
- Beds:
- 3
- Lot size:
- 0.14 Acres
- Year built:
- 2022
- Baths:
- 2.00
- MLS#:
- 558008
ADDITIONAL INFORMATION
Welcome to 1522 Fiddlewood Way in Temple! This stunning Jerry Wright home, built in 2022, features 3 spacious bedrooms and 2 modern baths, perfect for comfortable living. Enjoy the convenience of a brand-new school just opened nearby, along with easy access to shopping, restaurants, and the mall. This immaculate home is move-in ready and offers a fantastic opportunity to enjoy contemporary living in a prime location. Don’t miss out—schedule your showing today!
$235,000
1306 S 10th St Temple, TX 76504
- Type:
- Single Family
- Sq.Ft.:
- 1,410
- Status:
- Active
- Beds:
- 3
- Lot size:
- 0.12 Acres
- Year built:
- 1908
- Baths:
- 2.00
- MLS#:
- 9887783
- Subdivision:
- Park Heights
ADDITIONAL INFORMATION
Completely remodeled 3-bedroom, 2-bathroom home, featuring fresh paint in the interior and exterior, with new flooring, fixtures, and backsplash. Step into the inviting living room, kitchen, and dining area perfect for family gatherings. Beautifully updated bathrooms with modern finishes and showers. The spacious backyard is an entertainer's dream with a shaded patio, and multiple sitting areas ideal for outdoor relaxation and hosting guests. This charming and well-maintained home is located in the heart of Temple, close to restaurants, stores, parks, and the Temple train station. Its close proximity to it all, and recently replaced 2020 roof ensures this home is a secure longterm investment. It is a lovely place to call home.
$312,000
2801 Forest Trail Temple, TX 76502
- Type:
- Single Family
- Sq.Ft.:
- 2,171
- Status:
- Active
- Beds:
- 3
- Lot size:
- 0.27 Acres
- Year built:
- 1965
- Baths:
- 3.00
- MLS#:
- 558019
ADDITIONAL INFORMATION
Welcome to your dream home, designed for your comfort! The living room features a cozy fireplace and a neutral color scheme. The kitchen is a chef's delight, complete with a stylish backsplash, and stainless steel appliances. The primary bedroom is a luxurious retreat, featuring a walk-in closet and a private bathroom with a relaxing jacuzzi tub. Step outside to a covered patio, ideal for entertaining or enjoying a quiet moment. The fenced backyard is perfect for entertaining or unwinding. A storage shed adds extra space for your needs. This property perfectly blends style and functionality. Don’t miss the chance to make it your own!
$299,500
425 Starview Street Temple, TX 76502
- Type:
- Single Family
- Sq.Ft.:
- 2,422
- Status:
- Active
- Beds:
- 4
- Lot size:
- 0.3 Acres
- Year built:
- 2006
- Baths:
- 3.00
- MLS#:
- 557939
ADDITIONAL INFORMATION
Looking for SPACE? Come see this wonderful 4 bedroom home in Belton ISD with plenty of room for everyone. When you come inside, you'll be welcomed into the large living room with a feature wood-burning fireplace. This comfortable entertaining space is open to the formal dining room, kitchen, and breakfast nook. The kitchen has tons of counter space, including an island with room for breakfast stools. The master bedroom is enormous. Must see to believe! The oversized master bathroom features double vanities and double closets. And it'll be hard to miss the pantry-there's more than enough room to stock up on all the food and essentials you'll ever need. Finally, the sprawling back yard has enough space for a soccer game and a slip & slide, without interfering with your barbecue! Don't miss this one! Recent upgrades include 30 year dimensional roof, fence, dishwasher, range, water heater, & faucets.
$365,000
10456 Burgess Road Temple, TX 76501
- Type:
- Single Family
- Sq.Ft.:
- 1,591
- Status:
- Active
- Beds:
- 3
- Lot size:
- 1 Acres
- Year built:
- 2008
- Baths:
- 2.00
- MLS#:
- 557354
ADDITIONAL INFORMATION
Are you ready for your new homestead you can spread out on and relax? Here is your opportunity! This move in ready home sits in Academy ISD and features a full acre to customize as you see fit. The roof and and HVAC have both been replaced in the last two years. The home was leveled by Waco Foundation Repair in 2013 with a lifetime transferrable warranty. As an added benefit, there are no known deed restrictions on the property. The master bath and doorways are also handicap accessible as an added bonus. All information deemed reliable, but not guaranteed.
- Type:
- Single Family
- Sq.Ft.:
- 2,394
- Status:
- Active
- Beds:
- 4
- Lot size:
- 0.25 Acres
- Year built:
- 2024
- Baths:
- 3.00
- MLS#:
- 557885
ADDITIONAL INFORMATION
Introducing the Aria plan, a gem in our design portfolio, offering just under 2400 square feet of sophisticated living space. This stunning home features 4 bedrooms and 2.5 baths, designed to cater to both comfort and style. Nestled on a quarter acre lot, the Aria plan provides ample space for both indoor and outdoor living. Upon entry, you'll be captivated by the beamed ceiling design in the living room, which adds a touch of elegance and character. The electric fireplace serves as a focal point, creating a warm and inviting atmosphere that's perfect for relaxation and entertaining. The heart of the home is the expansive kitchen, designed with both functionality and luxury in mind. Its generous layout flows seamlessly into the huge dining room, making it ideal for hosting family meals and gatherings. The large utility room, complete with a mud bench, ensures practicality with plenty of storage and organization solutions The master suite is a private retreat, offering a spacious bedroom that leads into a luxurious master bathroom. With a large vanity, a soaking tub, and a walk-in shower, the bathroom is designed to provide a spa-like experience in the comfort of your own home. Enjoy the amenities of Bella Terra where a community pool is currently being constructed! You will also enjoy the easy access to schools, restaurants, shopping, and BSW Hospital.
- Type:
- Single Family
- Sq.Ft.:
- 2,096
- Status:
- Active
- Beds:
- 2
- Lot size:
- 0.23 Acres
- Year built:
- 1978
- Baths:
- 3.00
- MLS#:
- 557675
ADDITIONAL INFORMATION
Lake Area property that is a must see to appreciate. This charming home has 2 large bedrooms plus loft, 2.5-bath. The property offers an oversized 3-car detached garage with a separate 1-bedroom, 1-bath suite and office. Surrounded by beautiful mature trees. Relax and enjoy the spacious sunroom, perfect for enjoying peaceful outdoor views. Plenty of outdoor parking with the rear entry garage and the circle front drive. The community pool, park, playground is conveniently located with a boat ramp for easy access to Lake Belton.
$599,900
N 13th Street Temple, TX 76501
Open House:
Saturday, 11/16 11:00-1:00PM
- Type:
- Single Family
- Sq.Ft.:
- 3,499
- Status:
- Active
- Beds:
- 4
- Lot size:
- 0.36 Acres
- Year built:
- 1957
- Baths:
- 4.00
- MLS#:
- 557603
ADDITIONAL INFORMATION
Discover Timeless Charm with Modern Luxury! Nestled in the North Side Historic District of Temple, Texas, this stunning red brick home offers the perfect blend of historic character and modern convenience. Built in 1956 by a founding doctor of Scott and White, it has had only three owners, each contributing to its enduring charm. The home features 4 spacious bedrooms, 2.5 bathrooms, and a dedicated office that could easily be converted into a 5th bedroom, offering versatile space for modern living. The main living areas are filled with character, from the striking beams to the two inviting fireplaces. The loft area provides a cozy retreat or could serve as a media room. At the heart of the home is the gourmet kitchen, a chef’s dream with original hardwood floors, a custom butcher block island, top-of-the-line appliances, including a double oven, and thoughtful details like two sinks (one an apron sink), a hot water drink dispenser, and two drink fridges. In addition to the main house, there is a remodeled garage apartment that includes a kitchenette and a full bathroom, perfect for use as a mother-in-law suite, guest quarters, or even a rental property. Recent upgrades ensure comfort and peace of mind, including a new roof (2024) with Class 4 shingles, fresh exterior paint, new gutters, and a commercial-grade Lennox AC unit. The beautifully landscaped exterior, featuring a full-size flagpole and a Rainbird irrigation system, enhances the home’s curb appeal and invites outdoor enjoyment. Conveniently located near Scott & White, I-35, and local shopping and dining, this home offers both tranquility and accessibility. Schedule your private tour today and experience the timeless elegance and modern comforts this home has to offer!
- Type:
- Single Family
- Sq.Ft.:
- 1,580
- Status:
- Active
- Beds:
- 3
- Lot size:
- 0.16 Acres
- Year built:
- 2024
- Baths:
- 2.00
- MLS#:
- 557752
ADDITIONAL INFORMATION
- Type:
- Single Family
- Sq.Ft.:
- 1,320
- Status:
- Active
- Beds:
- 3
- Lot size:
- 0.14 Acres
- Year built:
- 2024
- Baths:
- 2.00
- MLS#:
- 557747
ADDITIONAL INFORMATION
- Type:
- Single Family
- Sq.Ft.:
- 1,580
- Status:
- Active
- Beds:
- 3
- Lot size:
- 0.14 Acres
- Year built:
- 2024
- Baths:
- 2.00
- MLS#:
- 557741
ADDITIONAL INFORMATION
- Type:
- Single Family
- Sq.Ft.:
- 1,700
- Status:
- Active
- Beds:
- 4
- Lot size:
- 0.16 Acres
- Year built:
- 2024
- Baths:
- 2.00
- MLS#:
- 557732
ADDITIONAL INFORMATION
- Type:
- Single Family
- Sq.Ft.:
- 1,580
- Status:
- Active
- Beds:
- 3
- Lot size:
- 0.16 Acres
- Year built:
- 2024
- Baths:
- 2.00
- MLS#:
- 557726
ADDITIONAL INFORMATION
$469,900
614 Stonehouse Ln Temple, TX 76502
- Type:
- Single Family
- Sq.Ft.:
- 2,439
- Status:
- Active
- Beds:
- 4
- Lot size:
- 0.18 Acres
- Year built:
- 2020
- Baths:
- 3.00
- MLS#:
- 8942965
- Subdivision:
- The Groves At Lakewood Ranch P
ADDITIONAL INFORMATION
Looking for a spacious and luxurious place to call home?! This 4 bedroom, 3 bathroom home was built to impress! This home was built as Keila's Parade of Home WINNING Entry. This home combines the perfect combination of luxury and functionality. The kitchen boasts beautiful QUARTZ countertops along with high end stainless steel appliances including an upgraded INDUCTION Range! The kitchen is open to the living room and fireplace. The owners have added to the functionality by upgrading the carpeted bedrooms to gorgeous LVP. The home has a BRAND NEW ROOF and has a 3 CAR GARAGE for all your vehicle needs! Don't miss out on an opportunity to own this Parade of Homes WINNER!
- Type:
- Single Family
- Sq.Ft.:
- 2,254
- Status:
- Active
- Beds:
- 4
- Lot size:
- 0.3 Acres
- Year built:
- 1970
- Baths:
- 2.00
- MLS#:
- 557611
ADDITIONAL INFORMATION
Plenty of mature trees that offer great shade and expansive picture windows elevate the appeal of this thoughtfully designed split-floor plan home, located in a charming and well-established South Temple neighborhood. Offering 4 to 5 spacious bedrooms, 2 bathrooms, and flexible living spaces, this home is perfect for a growing family or those who love to entertain. The inviting living room features a cozy fireplace with a striking built-in wall clock above, seamlessly connecting to a formal dining room and an additional multi-purpose room, perfect for dining or as a flexible space, adjacent to the open kitchen with a countertop bar. A converted garage provides an expansive family/media room or a potential 5th bedroom, complete with a closet and extra storage, accessible both inside the home and via the front garage door. Outdoors, you’ll find an extra-large backyard with a patio area, a substantial storage building set on a slab with electricity, and an in-ground pool with a slide (currently not in use). Located just minutes from Lion’s Park and its amenities, as well as shopping, dining, grocery stores, pharmacies, and fitness centers, this home offers both comfort and convenience. With approximately 2,254 sq ft of living space, including the converted garage (approx. 460 sq ft), this property offers ample room for versatile living. All measurements, including room sizes and total square footage, should be verified by prospective buyers.

Listings courtesy of ACTRIS MLS as distributed by MLS GRID, based on information submitted to the MLS GRID as of {{last updated}}.. All data is obtained from various sources and may not have been verified by broker or MLS GRID. Supplied Open House Information is subject to change without notice. All information should be independently reviewed and verified for accuracy. Properties may or may not be listed by the office/agent presenting the information. The Digital Millennium Copyright Act of 1998, 17 U.S.C. § 512 (the “DMCA”) provides recourse for copyright owners who believe that material appearing on the Internet infringes their rights under U.S. copyright law. If you believe in good faith that any content or material made available in connection with our website or services infringes your copyright, you (or your agent) may send us a notice requesting that the content or material be removed, or access to it blocked. Notices must be sent in writing by email to [email protected]. The DMCA requires that your notice of alleged copyright infringement include the following information: (1) description of the copyrighted work that is the subject of claimed infringement; (2) description of the alleged infringing content and information sufficient to permit us to locate the content; (3) contact information for you, including your address, telephone number and email address; (4) a statement by you that you have a good faith belief that the content in the manner complained of is not authorized by the copyright owner, or its agent, or by the operation of any law; (5) a statement by you, signed under penalty of perjury, that the information in the notification is accurate and that you have the authority to enforce the copyrights that are claimed to be infringed; and (6) a physical or electronic signature of the copyright owner or a person authorized to act on the copyright owner’s behalf. Failure to include all of the above information may result in the delay of the processing of your complaint.
 |
| This information is provided by the Central Texas Multiple Listing Service, Inc., and is deemed to be reliable but is not guaranteed. IDX information is provided exclusively for consumers’ personal, non-commercial use, that it may not be used for any purpose other than to identify prospective properties consumers may be interested in purchasing. Copyright 2024 Four Rivers Association of Realtors/Central Texas MLS. All rights reserved. |
Temple Real Estate
The median home value in Temple, TX is $293,000. This is higher than the county median home value of $255,300. The national median home value is $338,100. The average price of homes sold in Temple, TX is $293,000. Approximately 49.48% of Temple homes are owned, compared to 42.29% rented, while 8.23% are vacant. Temple real estate listings include condos, townhomes, and single family homes for sale. Commercial properties are also available. If you see a property you’re interested in, contact a Temple real estate agent to arrange a tour today!
Temple, Texas has a population of 80,793. Temple is less family-centric than the surrounding county with 31.55% of the households containing married families with children. The county average for households married with children is 32.07%.
The median household income in Temple, Texas is $56,058. The median household income for the surrounding county is $57,932 compared to the national median of $69,021. The median age of people living in Temple is 33.8 years.
Temple Weather
The average high temperature in July is 94.9 degrees, with an average low temperature in January of 35.6 degrees. The average rainfall is approximately 36.6 inches per year, with 0.2 inches of snow per year.


