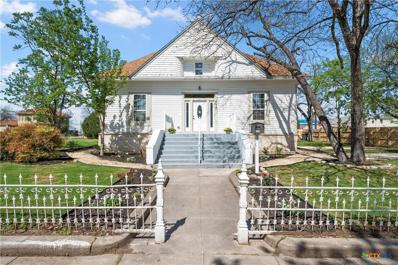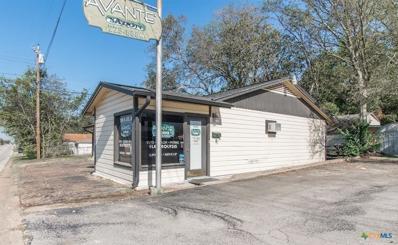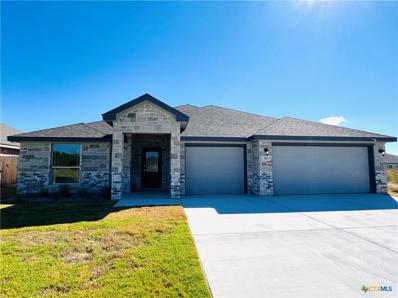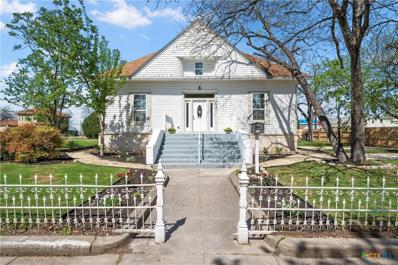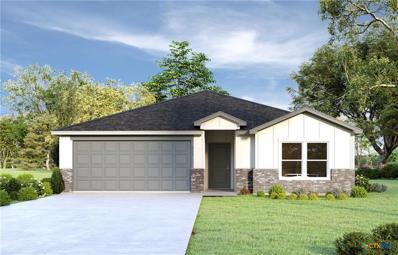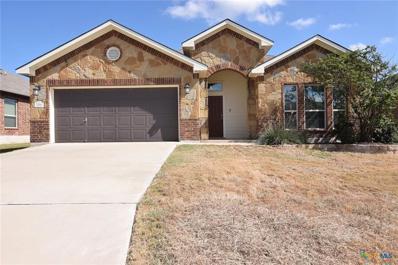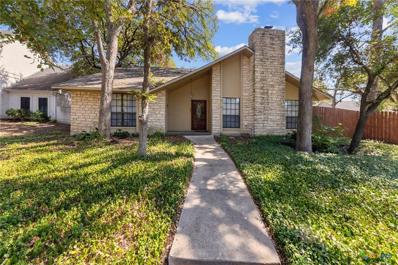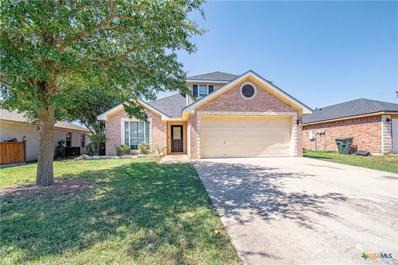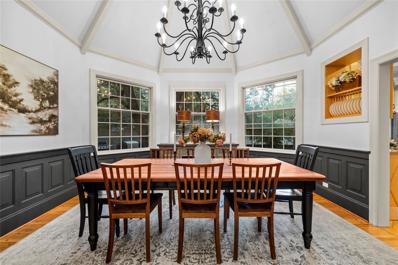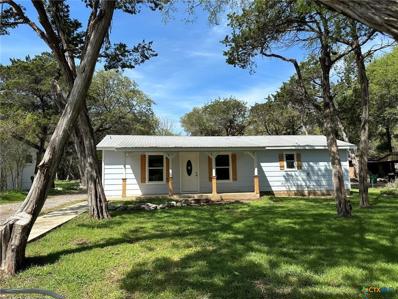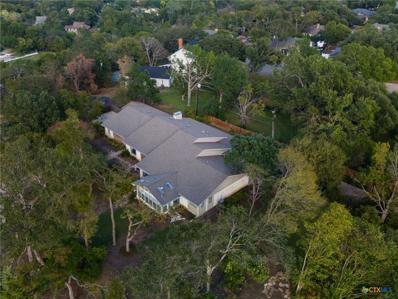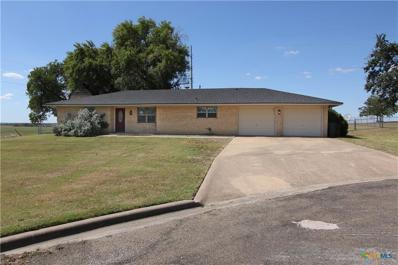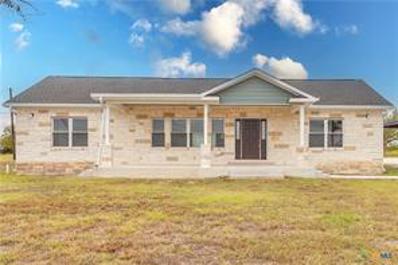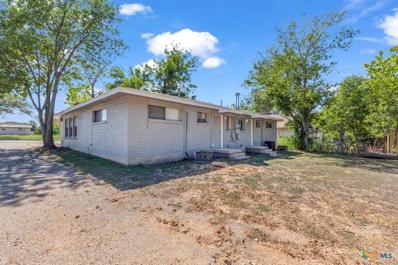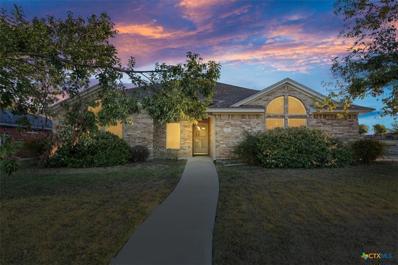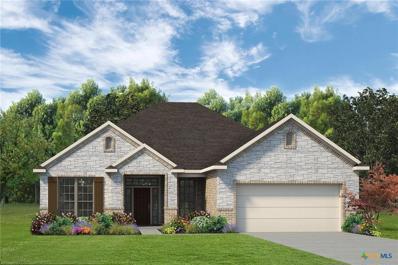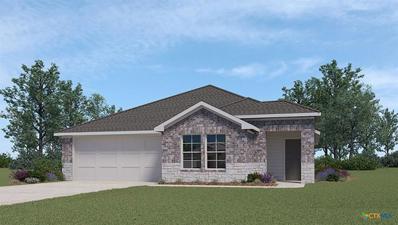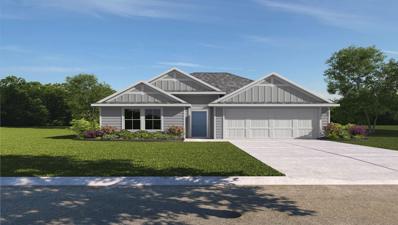Temple TX Homes for Rent
$369,000
W Avenue I Unit 112 Temple, TX 76504
- Type:
- Office
- Sq.Ft.:
- n/a
- Status:
- Active
- Beds:
- n/a
- Lot size:
- 0.26 Acres
- Year built:
- 1899
- Baths:
- MLS#:
- 558773
- Subdivision:
- W S Chapman Add Sec I
ADDITIONAL INFORMATION
Welcome to this charming 19th-century remodeled home, where timeless elegance meets modern convenience. Situated in a desirable location, this residence boasts a myriad of features sure to captivate discerning buyers. Upon entering, you'll be greeted by a grand foyer that sets the tone for the rest of the home. The spacious living room and dining room areas offer the perfect space for entertaining guests or relaxing with loved ones. High ceilings and 8-foot doors add to the grandeur of the home, creating an atmosphere of luxury and sophistication. This home features three bedrooms, with the flexibility of a bonus room that could easily serve as a 4th bedroom, an office, or a media room. The possibilities are endless. Additionally, there are 2 1/2 bathrooms, ensuring ample space and convenience for the entire household. The kitchen is equipped with stainless steel appliances, including a hands-free sensor kitchen faucet, and adorned with elegant granite countertops. A convenient coffee station adds a touch of luxury to your morning routine. Original hardwood floors can be found throughout much of the home, adding warmth and character to each room. An ingenious use of space under the stairs creates a unique area that could be utilized as a cozy dog room, providing a comfortable retreat for furry family members. Step outside to discover a recently installed wooden fence and two gates, offering privacy and security. The expansive yard features fresh sod and an automatic irrigation system, ensuring lush greenery year-round. Notably, this property is located in a zoned neighborhood service district, allowing for some commercial purposes. Prospective buyers are encouraged to check zoning regulations for acceptable uses, opening up a world of possibilities for this remarkable property. Don't miss your chance to own a piece of history while enjoying the comforts of modern living. Schedule a viewing today and experience the timeless charm of this exquisite home for yourself.
- Type:
- General Commercial
- Sq.Ft.:
- n/a
- Status:
- Active
- Beds:
- n/a
- Lot size:
- 0.16 Acres
- Year built:
- 1990
- Baths:
- MLS#:
- 558759
- Subdivision:
- Temple Heights
ADDITIONAL INFORMATION
Professional building located in South Temple right off S 31st St. Many nearby operating businesses, restaurants, and retail. Building is located just down the street from Baylor Scott & White Medical Center. This space is currently an operating Salon but has many possibilities with available spacing. Could easily be turned into office spaces, or whatever the desired usage might be. Building encompasses many spacious rooms inside, providing endless possibilities. Location is great, with a ton of vehicle traffic on Ave M. Building is in between I-35 and S. 31st St. Parking spaces are plentiful, with a large parking lot, and additional spaces near building. Building is well maintained and ready for its next adventure!
$389,500
913 Antelope Trail Temple, TX 76504
- Type:
- Single Family
- Sq.Ft.:
- 2,125
- Status:
- Active
- Beds:
- 4
- Lot size:
- 0.18 Acres
- Year built:
- 2024
- Baths:
- 3.00
- MLS#:
- 558741
ADDITIONAL INFORMATION
Welcome to this beautiful new 4BR/2.5BA home, with almost 2,200sqft of living space, and Three Car Garage. This home features many incredible finishes that are sure to catch your attention. Inside you will find wood tile Flooring, Granite counter tops, Stainless appliances, Custom Cabinets, and much more. The kitchen is truly a dream come true. This kitchen features a huge island overlooking the family room, with an abundance of counter and cabinet space. Attached to the large master bedroom, is a well laid out master bathroom, including a huge walk-in shower, garden tub, double vanities, and large walk-in closet. If you are looking for space, this home has plenty of it. The spacious extra bedrooms and huge extra bath, make this home easy for the whole family to enjoy. Home location is essential. Located Just a couple of minutes from Scott & White, Dining, and shopping, with easy access to I-35 for all of your travel needs. Come see this charming home for yourself! Huge Buyer Incentives available.
$369,000
W Avenue I Temple, TX 76504
- Type:
- Single Family
- Sq.Ft.:
- 2,504
- Status:
- Active
- Beds:
- 3
- Lot size:
- 0.26 Acres
- Year built:
- 1899
- Baths:
- 3.00
- MLS#:
- 558771
ADDITIONAL INFORMATION
Welcome to this charming 19th-century remodeled home, where timeless elegance meets modern convenience. Situated in a desirable location, this residence boasts a myriad of features sure to captivate discerning buyers. Upon entering, you'll be greeted by a grand foyer that sets the tone for the rest of the home. The spacious living room and dining room areas offer the perfect space for entertaining guests or relaxing with loved ones. High ceilings and 8-foot doors add to the grandeur of the home, creating an atmosphere of luxury and sophistication. This home features three bedrooms, with the flexibility of a bonus room that could easily serve as a 4th bedroom, an office, or a media room. The possibilities are endless. Additionally, there are 2 1/2 bathrooms, ensuring ample space and convenience for the entire household. The kitchen is equipped with stainless steel appliances, including a hands-free sensor kitchen faucet, and adorned with elegant granite countertops. A convenient coffee station adds a touch of luxury to your morning routine. Original hardwood floors can be found throughout much of the home, adding warmth and character to each room. An ingenious use of space under the stairs creates a unique area that could be utilized as a cozy dog room, providing a comfortable retreat for furry family members. Step outside to discover a recently installed wooden fence and two gates, offering privacy and security. The expansive yard features fresh sod and an automatic irrigation system, ensuring lush greenery year-round. Notably, this property is located in a zoned neighborhood service district, allowing for some commercial purposes. Prospective buyers are encouraged to check zoning regulations for acceptable uses, opening up a world of possibilities for this remarkable property. Don't miss your chance to own a piece of history while enjoying the comforts of modern living. Schedule a viewing today and experience the timeless charm of this exquisite home for yourself
$271,090
8818 Trungle Road Temple, TX 76502
- Type:
- Single Family
- Sq.Ft.:
- 1,360
- Status:
- Active
- Beds:
- 3
- Lot size:
- 0.14 Acres
- Year built:
- 2024
- Baths:
- 2.00
- MLS#:
- 558685
ADDITIONAL INFORMATION
Located in the desirable MESA RIDGE subdivision this home features 3 bedrooms, 2 bathrooms & a 2 car garage. The Trinity offers an amazing OPEN FLOOR PLAN with 1,360 spacious square feet. The kitchen has INCREDIBLE features including STAINLESS STEEL APPLIANCES, GRANITE COUNTERTOPS, and a walk in PANTRY. All of the bedrooms are SPACIOUS and have PLUSH CARPET. The master bathroom has GRANITE COUNTERTOPS, WALK IN SHOWER, & a double vanity. Enjoy a COVERED PATIO, full yard sod & irrigation and privacy fence. This home offers a great floor plan for everyday living.
$299,000
5612 Drury Lane Temple, TX 76502
- Type:
- Single Family
- Sq.Ft.:
- 1,876
- Status:
- Active
- Beds:
- 4
- Lot size:
- 0.16 Acres
- Year built:
- 2017
- Baths:
- 2.00
- MLS#:
- 558467
ADDITIONAL INFORMATION
Come see this beautiful 4 bedroom home in the desirable Wyndham Hill subdivision. This place is clean & updated and ready for new owners to move in! The large living room is open to the kitchen and dining, and has a wall of windows looking into the back yard. A split floor plan offers privacy and convenience. Don't miss the neighborhood pool and playground just around the corner. Note: this home is in the City of Temple, but Academy ISD. Call today for a showing.
$290,000
7216 Abalone Way Temple, TX 76502
- Type:
- Single Family
- Sq.Ft.:
- 1,878
- Status:
- Active
- Beds:
- 3
- Lot size:
- 0.16 Acres
- Year built:
- 2017
- Baths:
- 2.00
- MLS#:
- 558494
ADDITIONAL INFORMATION
Come check out this beautiful home, nestled in the Hills of Westwood. With a family style neighborhood, this home boasts 3 Bedrooms, 2 Bathrooms, and a 2 Car Garage. Amenities include: - Central Heat and Air, Washer & Dryer Connections, Dishwasher, Fridge, Stove, Microwave, Fireplace, Granite Counters, Garden Tub, Patio, Carpet, Ceramic Tile and Fenced Yard with Sprinkler System - perfect for entertaining. This property is ready to welcome your family and be your next home! Schedule your showing today!
- Type:
- Single Family
- Sq.Ft.:
- 1,857
- Status:
- Active
- Beds:
- 3
- Lot size:
- 0.27 Acres
- Year built:
- 1983
- Baths:
- 3.00
- MLS#:
- 558056
ADDITIONAL INFORMATION
Calling all Nostalgic Lovers! Charming Home with Spacious Yard and Private Driveway! Discover the perfect blend of classic charm and modern comfort in this beautifully maintained older home. Nestled in a tranquil and established neighborhood, this gem features a cozy family room with a warm fireplace, ideal for gatherings and relaxation. Kitchen is bright with upgraded appliances and a pantry. Enjoy the convenience of a master bedroom on the first floor, making it perfect for all lifestyles. Step outside to your expansive, shaded backyard—an outdoor oasis for family barbecues, gardening, or simply unwinding under the trees. With ample space for kids and pets to play, this yard is a true rarity! Plus, benefit from a private driveway in the back, providing easy access and added convenience. Don’t miss your chance to own this delightful home that perfectly combines comfort, convenience, and character. Schedule a viewing today!
$268,500
110 Penrose Lane Temple, TX 76502
- Type:
- Single Family
- Sq.Ft.:
- 1,757
- Status:
- Active
- Beds:
- 4
- Lot size:
- 0.18 Acres
- Year built:
- 2006
- Baths:
- 3.00
- MLS#:
- 557899
ADDITIONAL INFORMATION
Welcome to this inviting 4-bedroom, 2.5-bathroom, 1,757 sq/ft home in Temple, TX, located in the sought-after Belton ISD. With a thoughtful layout and stylish finishes, this two-story home offers comfort and charm. The living room features high ceilings and a floor-to-ceiling brick fireplace, perfect for cozy gatherings. Enjoy ceramic tile in the wet areas, wood-look vinyl in the living room and master bedroom, and carpet in the upstairs bedrooms. The eat-in kitchen includes granite countertops, an electric range, microwave, dishwasher, and refrigerator. The master bedroom is spacious, with an ensuite bathroom featuring a double vanity, jetted tub, and separate shower. Upstairs, you'll find three generously sized bedrooms, ample closet space, and a recently remodeled bathroom with a tile shower surround and new raised vanity. Close to shopping, dining, and entertainment, this home offers convenience in a prime location. Don't miss out on this gem in Temple!
$599,900
1203 N 13th St Temple, TX 76501
- Type:
- Single Family
- Sq.Ft.:
- 3,499
- Status:
- Active
- Beds:
- 4
- Lot size:
- 0.36 Acres
- Year built:
- 1957
- Baths:
- 3.00
- MLS#:
- 4330325
- Subdivision:
- Fullview
ADDITIONAL INFORMATION
Discover Timeless Charm with Modern Luxury! Nestled in the North Side Historic District of Temple, Texas, this stunning red brick home offers the perfect blend of historic character and modern convenience. Built in 1956 by a founding doctor of Scott and White, it has had only three owners, each contributing to its enduring charm. The home features 4 spacious bedrooms, 2.5 bathrooms, and a dedicated office that could easily be converted into a 5th bedroom, offering versatile space for modern living. The main living areas are filled with character, from the striking beams to the two inviting fireplaces. The loft area provides a cozy retreat or could serve as a media room. At the heart of the home is the gourmet kitchen, a chef’s dream with original hardwood floors, a custom butcher block island, top-of-the-line appliances, including a double oven, and thoughtful details like two sinks (one an apron sink), a hot water drink dispenser, and two drink fridges. In addition to the main house, there is a remodeled garage apartment that includes a kitchenette and a full bathroom, perfect for use as a mother-in-law suite, guest quarters, or even a rental property. Recent upgrades ensure comfort and peace of mind, including a new roof (2024) with Class 4 shingles, fresh exterior paint, new gutters, and a commercial-grade Lennox AC unit. The beautifully landscaped exterior, featuring a full-size flagpole and a Rainbird irrigation system, enhances the home’s curb appeal and invites outdoor enjoyment. Conveniently located near Scott & White, I-35, and local shopping and dining, this home offers both tranquility and accessibility. Schedule your private tour today and experience the timeless elegance and modern comforts this home has to offer!
- Type:
- Single Family
- Sq.Ft.:
- 1,692
- Status:
- Active
- Beds:
- 2
- Lot size:
- 0.52 Acres
- Year built:
- 1978
- Baths:
- 2.00
- MLS#:
- 558562
ADDITIONAL INFORMATION
Located near the shores of Lake Belton, this fully renovated 1,692 sq ft bungalow exudes charm. The home offers 2 bedrooms, 2 bathrooms, an office, and a versatile flex room that could serve as a third bedroom. The updated kitchen and beautifully designed bathrooms complement the modern vinyl plank flooring throughout. Outdoors, you'll find a rare and expansive double lot, perfect for enjoying evenings by the cozy firepit. A spacious 27x33 shop with two bay doors can be used as a garage. The tree-filled lots provide a natural setting where you can watch deer roam or head to the nearby boat ramp. The community park features a swimming pool, sports courts, and a large pavilion. Zoned for Belton ISD.
- Type:
- Single Family
- Sq.Ft.:
- 5,996
- Status:
- Active
- Beds:
- 7
- Lot size:
- 0.94 Acres
- Year built:
- 1980
- Baths:
- 5.00
- MLS#:
- 558107
ADDITIONAL INFORMATION
One of a kind homestead on nearly 1 acre in the heart of Temple. This 7 Bedroom home also boats 4.5 Bathrooms, 3 Garage spaces, 2 Sun Rooms, Den (with an amazing fireplace), 3 Living Areas, 2 Dining, and a gourmet Kitchen. This property could be 2 residents in 1. Two of the Seven Bedrooms are on the lower level with a full Bath and Garage. Just add a kitchen and its self sustaining. The home can be accesses from High Bluff or Hemlock (Side entrance). Massive trees surround the house, and there is a slab to build a sizable shed. If you are looking for a large home that could be 2 homes in 1, then contact your buyer's agent and make an appointment.
$285,000
206 Chimney Circle Temple, TX 76502
- Type:
- Single Family
- Sq.Ft.:
- 1,787
- Status:
- Active
- Beds:
- 3
- Lot size:
- 0.82 Acres
- Year built:
- 1979
- Baths:
- 2.00
- MLS#:
- 557101
ADDITIONAL INFORMATION
Great Home in Academy ISD, (NO CITY TAXES!) Home has Granite Counter Tops, New Vinyl Plank Flooring, New Appliances, New Paint, Large Brick Fireplace with Blower for those Cold Nights, New Water Heater, Roof Only a Year Old. All this Plus a Cul De Sac Lot that Covers .8 Acres With Large Native Trees. This is a Must See Home! All Measurements Are Approximate.
$334,999
N 42nd Street Temple, TX 76501
- Type:
- Single Family
- Sq.Ft.:
- 1,800
- Status:
- Active
- Beds:
- 3
- Lot size:
- 0.81 Acres
- Year built:
- 2023
- Baths:
- 2.00
- MLS#:
- 558482
ADDITIONAL INFORMATION
Welcome to your new home! This beautiful 2023-built property features 3 cozy bedrooms and 2 full baths, all nestled on a spacious .86-acre lot. You’ll love being just minutes away from schools, shopping centers, and the vibrant downtown Temple. Inside, the home boasts stunning hardwood and laminate flooring, creating a warm and inviting atmosphere. The kitchen is a chef’s dream with gorgeous granite countertops, perfect for meal prep and entertaining. Enjoy the modern touches of can lighting throughout the house that brighten every corner. Plus, the luxurious walk-in showers add a spa-like feel to your daily routine. This home is a perfect blend of comfort and convenience—come see it for yourself!
- Type:
- Manufactured Home
- Sq.Ft.:
- 1,056
- Status:
- Active
- Beds:
- 3
- Lot size:
- 0.23 Acres
- Baths:
- 2.00
- MLS#:
- 558404
ADDITIONAL INFORMATION
Let your creative real estate mind work through the endless possibilities with this almost 1/2 acre location!! Two contiguous lots in Moffat, Tx providing the possibility & opportunity to plan, develop and build your very own home on this parcel of land. Did we mention all the while living in the already situated 3 Bed / 2 Bath setup making it an owner occupied scenario. Once you have completed your masterpiece theres the potential for cash flow too......rental income anyone!? None the less, whether you are a buyer looking for "lets build our perfect home with all the extras" or a savvy investor, the options are there with this truly unique location. Schedule your private showing today and let the imaginations roll!
- Type:
- Fourplex
- Sq.Ft.:
- 2,957
- Status:
- Active
- Beds:
- n/a
- Lot size:
- 0.41 Acres
- Year built:
- 1970
- Baths:
- MLS#:
- 558542
ADDITIONAL INFORMATION
**Charming Four-Plex in Temple, Texas – Ideal Investment Opportunity! Selling 1802 and 1804 W Ave H** Welcome to this beautifully maintained four-plex, offering a fantastic mix of two-bedroom and one-bedroom units in the heart of Temple, Texas. Each unit features an open-concept layout, perfect for modern living. The interiors are updated with a blend of stylish tile and laminate plank flooring throughout, providing both durability and easy maintenance. Some units have been upgraded with brand-new air conditioners, ensuring comfort and efficiency for tenants. This property sits on a spacious lot, providing ample outdoor space for residents to enjoy. Whether you're a seasoned investor or looking to expand your portfolio, this four-plex presents a promising opportunity with its versatile floor plans and prime location. Don’t miss out on this chance to own a quality income-producing property in one of Temple’s growing neighborhoods!
- Type:
- Single Family
- Sq.Ft.:
- 1,723
- Status:
- Active
- Beds:
- 4
- Lot size:
- 0.19 Acres
- Year built:
- 2006
- Baths:
- 2.00
- MLS#:
- 558331
ADDITIONAL INFORMATION
Welcome to this beautiful 4-bedroom, 2-bath home in the highly sought-after Belton ISD! Situated on a spacious corner lot right next to the community pool, this home offers the perfect blend of convenience and comfort. Step inside to an open-concept living area, ideal for entertaining and daily family life. The isolated master suite provides a peaceful retreat, while the additional bedrooms offer ample space for family or guests. Enjoy the large backyard, complete with a spacious shed and porch, perfect for storage or a cozy outdoor hangout spot. The garage also includes extra storage for all your needs. Located within walking distance to the local elementary school, this home is perfect for families looking for both convenience and community.
- Type:
- Single Family
- Sq.Ft.:
- 1,958
- Status:
- Active
- Beds:
- 3
- Lot size:
- 0.17 Acres
- Year built:
- 2024
- Baths:
- 2.00
- MLS#:
- 558508
ADDITIONAL INFORMATION
- Type:
- Single Family
- Sq.Ft.:
- 1,920
- Status:
- Active
- Beds:
- 4
- Lot size:
- 0.17 Acres
- Year built:
- 2024
- Baths:
- 2.00
- MLS#:
- 558506
ADDITIONAL INFORMATION
- Type:
- Single Family
- Sq.Ft.:
- 1,958
- Status:
- Active
- Beds:
- 3
- Lot size:
- 0.17 Acres
- Year built:
- 2024
- Baths:
- 2.00
- MLS#:
- 558504
ADDITIONAL INFORMATION
- Type:
- Single Family
- Sq.Ft.:
- 1,875
- Status:
- Active
- Beds:
- 4
- Lot size:
- 0.17 Acres
- Year built:
- 2024
- Baths:
- 2.00
- MLS#:
- 558501
ADDITIONAL INFORMATION
- Type:
- Single Family
- Sq.Ft.:
- 1,958
- Status:
- Active
- Beds:
- 3
- Lot size:
- 0.17 Acres
- Year built:
- 2024
- Baths:
- 2.00
- MLS#:
- 558497
ADDITIONAL INFORMATION
- Type:
- Single Family
- Sq.Ft.:
- 2,100
- Status:
- Active
- Beds:
- 4
- Lot size:
- 0.29 Acres
- Year built:
- 2019
- Baths:
- 2.00
- MLS#:
- 558436
ADDITIONAL INFORMATION
Discover your ideal family home in a lovely neighborhood characterized by spacious lots and a welcoming atmosphere. This immaculate 4-bedroom, 2-bathroom residence sits on a generous .293-acre lot, offering both privacy and room for outdoor activities. Built in 2019 by Carothers, the home features a modern open-concept layout that effortlessly connects the living, dining, and kitchen areas, making it perfect for entertaining and everyday living. Elegant tile flooring flows throughout the living spaces, enhancing the home’s inviting ambiance. The stunning master bath serves as a luxurious retreat, complete with stylish finishes and thoughtful design elements. Each of the additional bedrooms is generously sized, providing ample space for family or guests. Additional highlights include a convenient 2-car garage, updated cabinetry hardware throughout, and essential improvements like new gutters and roof. A practical storage shed offers extra space for your belongings, making this home not only beautiful but also functional. Move-in ready and meticulously maintained, this home is the perfect canvas for your next chapter. Don’t miss out on the opportunity to embrace comfortable living in a vibrant community!
- Type:
- Single Family
- Sq.Ft.:
- 1,501
- Status:
- Active
- Beds:
- 3
- Lot size:
- 0.14 Acres
- Year built:
- 2024
- Baths:
- 2.00
- MLS#:
- 558326
ADDITIONAL INFORMATION
The Camden is a single-story, 3-bedrooms, 2-bathroom home featuring approximately 1,501 square feet of living space. The entry opens to two secondary bedrooms and bath with hallway linen closet. An open concept large combined dining and family area leads into the center kitchen. The kitchen includes a breakfast bar and separate pantry. The main bedroom, bedroom 1, features a sloped ceiling and attractive bathroom with dual vanities and spacious walk-in closet. The standard covered patio is located off the family room. Additional finishes include granite countertops and stainless-steel appliances. You’ll enjoy added security in your new D.R. Horton home with our Home is Connected features. Using one central hub that talks to all the devices in your home, you can control the lights, thermostat, and locks, all from your cellular device. With D.R. Horton's simple buying process and ten-year limited warranty, there's no reason to wait! (Prices, plans, dimensions, specifications, features, incentives, and availability are subject to change without notice obligation)
$295,125
1320 Piedmont St Temple, TX 76504
- Type:
- Single Family
- Sq.Ft.:
- 1,796
- Status:
- Active
- Beds:
- 4
- Lot size:
- 0.15 Acres
- Year built:
- 2024
- Baths:
- 2.00
- MLS#:
- 9432233
- Subdivision:
- Willow Glenn
ADDITIONAL INFORMATION
The Texas Cali is a single-story, 4-bedroom, 2-bathroom home that features approximately 1,796 square feet of living space. The long foyer with an entry coat closet leads to the open concept kitchen, family room and breakfast area. The kitchen includes a breakfast bar and perfect sized corner pantry. The main bedroom, bedroom 1, features a sloped ceiling and attractive bathroom with dual vanities and spacious walk-in closet. The standard covered patio is located off the breakfast area. Additional finishes include granite countertops and stainless-steel appliances. You’ll enjoy added security in your new D.R. Horton home with our Home is Connected features. Using one central hub that talks to all the devices in your home, you can control the lights, thermostat and locks, all from your cellular device. With D.R. Horton's simple buying process and ten-year limited warranty, there's no reason to wait! (Prices, plans, dimensions, specifications, features, incentives, and availability are subject to change without notice obligation)
 |
| This information is provided by the Central Texas Multiple Listing Service, Inc., and is deemed to be reliable but is not guaranteed. IDX information is provided exclusively for consumers’ personal, non-commercial use, that it may not be used for any purpose other than to identify prospective properties consumers may be interested in purchasing. Copyright 2024 Four Rivers Association of Realtors/Central Texas MLS. All rights reserved. |

Listings courtesy of ACTRIS MLS as distributed by MLS GRID, based on information submitted to the MLS GRID as of {{last updated}}.. All data is obtained from various sources and may not have been verified by broker or MLS GRID. Supplied Open House Information is subject to change without notice. All information should be independently reviewed and verified for accuracy. Properties may or may not be listed by the office/agent presenting the information. The Digital Millennium Copyright Act of 1998, 17 U.S.C. § 512 (the “DMCA”) provides recourse for copyright owners who believe that material appearing on the Internet infringes their rights under U.S. copyright law. If you believe in good faith that any content or material made available in connection with our website or services infringes your copyright, you (or your agent) may send us a notice requesting that the content or material be removed, or access to it blocked. Notices must be sent in writing by email to [email protected]. The DMCA requires that your notice of alleged copyright infringement include the following information: (1) description of the copyrighted work that is the subject of claimed infringement; (2) description of the alleged infringing content and information sufficient to permit us to locate the content; (3) contact information for you, including your address, telephone number and email address; (4) a statement by you that you have a good faith belief that the content in the manner complained of is not authorized by the copyright owner, or its agent, or by the operation of any law; (5) a statement by you, signed under penalty of perjury, that the information in the notification is accurate and that you have the authority to enforce the copyrights that are claimed to be infringed; and (6) a physical or electronic signature of the copyright owner or a person authorized to act on the copyright owner’s behalf. Failure to include all of the above information may result in the delay of the processing of your complaint.
Temple Real Estate
The median home value in Temple, TX is $293,000. This is higher than the county median home value of $255,300. The national median home value is $338,100. The average price of homes sold in Temple, TX is $293,000. Approximately 49.48% of Temple homes are owned, compared to 42.29% rented, while 8.23% are vacant. Temple real estate listings include condos, townhomes, and single family homes for sale. Commercial properties are also available. If you see a property you’re interested in, contact a Temple real estate agent to arrange a tour today!
Temple, Texas has a population of 80,793. Temple is less family-centric than the surrounding county with 31.55% of the households containing married families with children. The county average for households married with children is 32.07%.
The median household income in Temple, Texas is $56,058. The median household income for the surrounding county is $57,932 compared to the national median of $69,021. The median age of people living in Temple is 33.8 years.
Temple Weather
The average high temperature in July is 94.9 degrees, with an average low temperature in January of 35.6 degrees. The average rainfall is approximately 36.6 inches per year, with 0.2 inches of snow per year.
