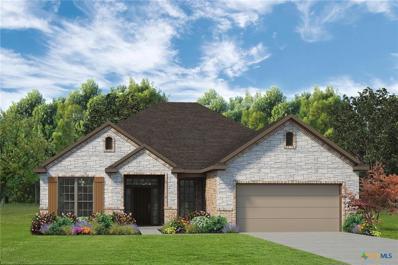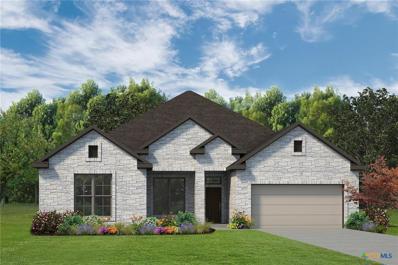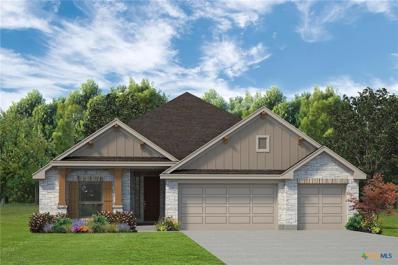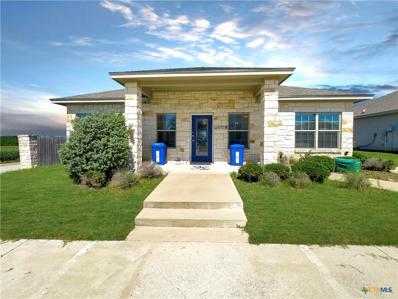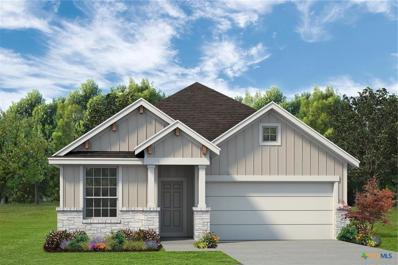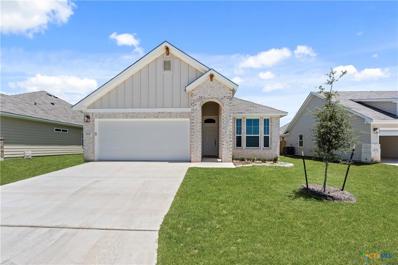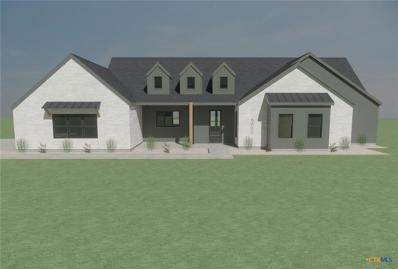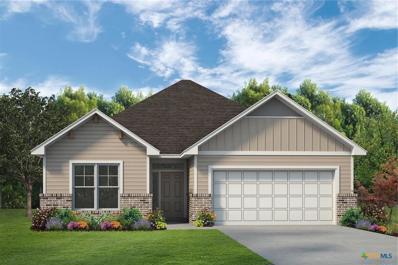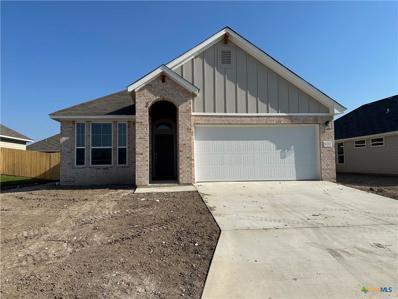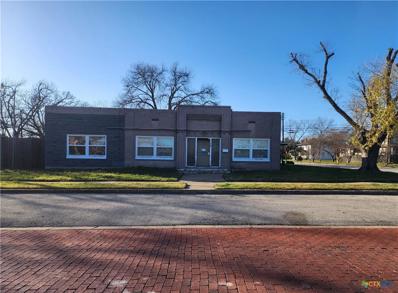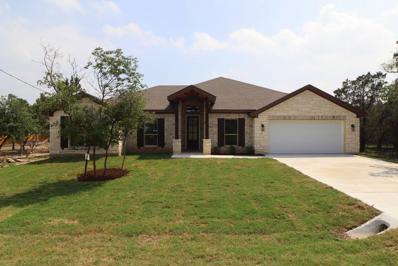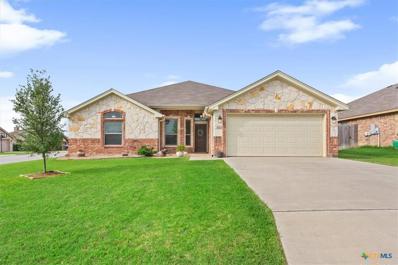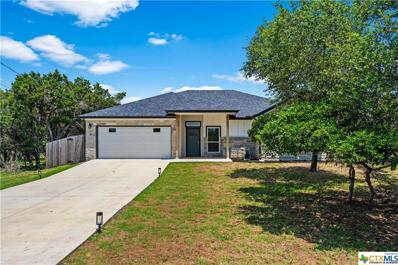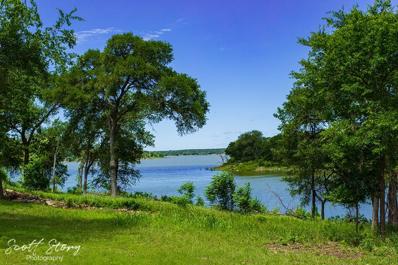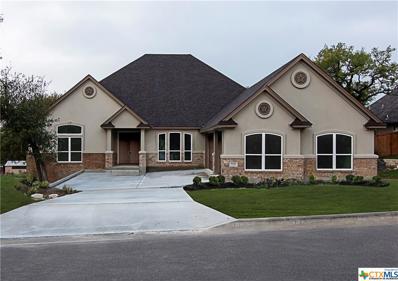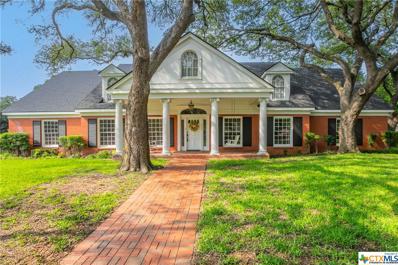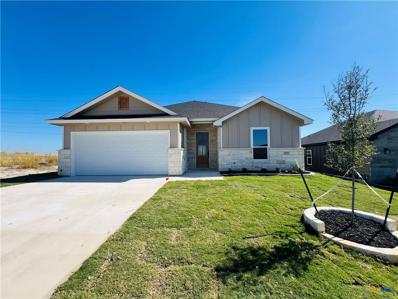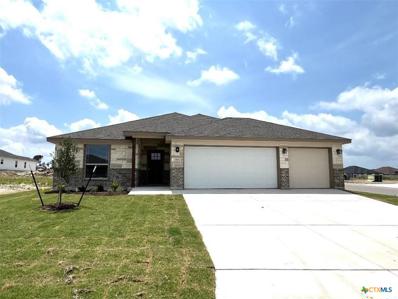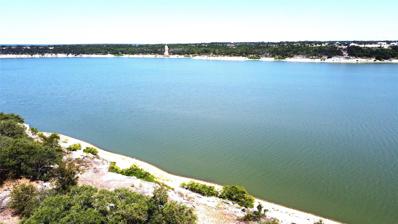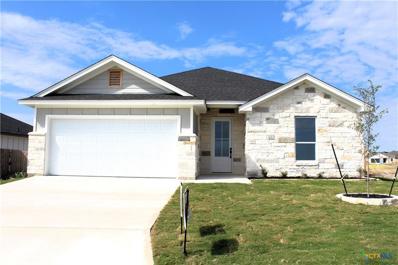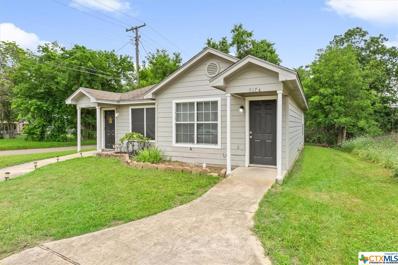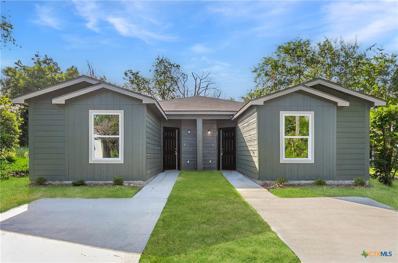Temple TX Homes for Rent
- Type:
- Single Family
- Sq.Ft.:
- 1,958
- Status:
- Active
- Beds:
- 3
- Lot size:
- 0.15 Acres
- Year built:
- 2024
- Baths:
- 2.00
- MLS#:
- 544116
ADDITIONAL INFORMATION
- Type:
- Single Family
- Sq.Ft.:
- 2,255
- Status:
- Active
- Beds:
- 3
- Lot size:
- 0.19 Acres
- Year built:
- 2024
- Baths:
- 2.00
- MLS#:
- 544110
ADDITIONAL INFORMATION
- Type:
- Single Family
- Sq.Ft.:
- 2,903
- Status:
- Active
- Beds:
- 4
- Lot size:
- 0.27 Acres
- Year built:
- 2024
- Baths:
- 4.00
- MLS#:
- 544104
ADDITIONAL INFORMATION
- Type:
- General Commercial
- Sq.Ft.:
- n/a
- Status:
- Active
- Beds:
- n/a
- Lot size:
- 0.16 Acres
- Year built:
- 2018
- Baths:
- MLS#:
- 543774
- Subdivision:
- Crossley Add
ADDITIONAL INFORMATION
Exciting commercial opportunity awaits with this versatile building! Boasting three expansive offices, a full kitchen, a convenient laundry facility, and a very spacious common area, this property is primed for success. The furniture and equipment may convey with a good offer, providing a turnkey solution for eager investors or entrepreneurs. With five dedicated parking spaces, convenience is assured for both employees and clients.
- Type:
- Single Family
- Sq.Ft.:
- 1,563
- Status:
- Active
- Beds:
- 3
- Lot size:
- 0.15 Acres
- Year built:
- 2024
- Baths:
- 2.00
- MLS#:
- 543987
ADDITIONAL INFORMATION
- Type:
- Single Family
- Sq.Ft.:
- 1,580
- Status:
- Active
- Beds:
- 3
- Lot size:
- 0.15 Acres
- Year built:
- 2024
- Baths:
- 2.00
- MLS#:
- 543966
ADDITIONAL INFORMATION
- Type:
- Single Family
- Sq.Ft.:
- 2,754
- Status:
- Active
- Beds:
- 4
- Lot size:
- 2.37 Acres
- Year built:
- 2024
- Baths:
- 4.00
- MLS#:
- 543891
ADDITIONAL INFORMATION
New location for Brandon Whatley Homes! Near north Lake Belton, this home sits on a 2.374 acre lot. This popular floor plan offers 2 bedrooms with Jack & Jill bath and bonus room for ultimate play time, tv, or home school. Perfect for in-laws, the 3rd bedroom has a private bathroom. The master bedroom has a unique wall feature, soaking tub and separate shower, with spacious closet. Guests will feel welcome in your large open living with access to a chef's kitchen, large island, and custom cabinets. Working from home will be a pleasure in the generous study. The possibilities are endless with your outdoor living. Welcome to affordable living on over 2 acres! Additional acreage available.
- Type:
- Single Family
- Sq.Ft.:
- 3,635
- Status:
- Active
- Beds:
- 4
- Lot size:
- 0.14 Acres
- Year built:
- 2007
- Baths:
- 3.00
- MLS#:
- 543932
ADDITIONAL INFORMATION
Wonderful floor plan. four bedrooms two and a half bathrooms, two living areas, a formal dining room and an eat in kitchen with a breakfast bar. Plenty of cabinets and countertop space. Stainless steel appliances and a walk in pantry. The primary bedroom has a sitting area, and a ceiling fan. The primary bathroom has two separate sinks, a garden tub and a walk in shower with a bedroom sized closet. The secondary bedrooms are nice sized with walk in closets. Convenient location close to everything. Needs a little TLC well with the effort. To help visualize this home’s floorplan and to highlight its potential, virtual furnishings may have been added to photos found in this listing
- Type:
- Single Family
- Sq.Ft.:
- 1,320
- Status:
- Active
- Beds:
- 3
- Lot size:
- 0.15 Acres
- Year built:
- 2024
- Baths:
- 2.00
- MLS#:
- 543957
ADDITIONAL INFORMATION
- Type:
- Single Family
- Sq.Ft.:
- 1,700
- Status:
- Active
- Beds:
- 4
- Lot size:
- 0.15 Acres
- Year built:
- 2024
- Baths:
- 2.00
- MLS#:
- 543951
ADDITIONAL INFORMATION
- Type:
- Office
- Sq.Ft.:
- n/a
- Status:
- Active
- Beds:
- n/a
- Lot size:
- 0.38 Acres
- Year built:
- 1950
- Baths:
- MLS#:
- 543896
- Subdivision:
- L R Taylor Add
ADDITIONAL INFORMATION
Professional Office Building, (5.059 sf), plus adjacent gated & fenced lot for more parking or storage. Just North of downtown Temple, Texas near the Historical District. Nicely re-modeled to include several office spaces & 1 bedroom apartment with kitchen, laundry room & media room. Zoned Neighborhood Services. Located in a Federal Hub Zone. Uses include: Professional Offices, Medical, Ministry, School, Day Care, Salon, Convenience Store, Bank, Cleaners or Florist. This building consists of 10 partially furnished offices, reception area, waiting area, conference room, 6 restrooms, server room, 2 admin rooms, 2 storage, 6 utility rooms. Apartment can be converted to additional office space. Cat 6 Internet cable, phone system & security system, (installed), ask for more details. 2 storage buildings in the side parking lot will be retained by owner.
$425,000
15945 Salado Dr Temple, TX 76502
- Type:
- Single Family
- Sq.Ft.:
- 2,149
- Status:
- Active
- Beds:
- 4
- Lot size:
- 0.34 Acres
- Year built:
- 2023
- Baths:
- 2.00
- MLS#:
- 4979542
- Subdivision:
- Tanglewood
ADDITIONAL INFORMATION
**new builder's home price adjusted from $445K to $425K, by $20,000**New 4-bedroom/2- full bathroom home in Tanglewood Subdivision by one of the custom builders, Park Quality Homes, blew $450K. With impressive natural wood in the entry ceiling/dining area/primary suite that you must-see, drop-down lightings & food pantry & exterior vent & granite counter tops in the kitchen and ceiling fans in all rooms that luxury homes may have, your home will sure get attention. Buyers verify school information for AY 2024-2025. Please contact your favorite agent for showing and the estimated completion date, 10/23/2024.
- Type:
- Single Family
- Sq.Ft.:
- 1,315
- Status:
- Active
- Beds:
- 3
- Lot size:
- 0.14 Acres
- Year built:
- 2013
- Baths:
- 2.00
- MLS#:
- 543828
ADDITIONAL INFORMATION
Welcome to this well-maintained home. It features a calming neutral color scheme and a chef’s kitchen with an accent backsplash, The primary bedroom offers a spacious walk-in closet, while the bathroom includes double sinks. New partial flooring adds a modern touch. Relax on the patio overlooking the fenced backyard, ideal for privacy. This property blends comfort and style—don’t miss your chance to make it yours!
- Type:
- Single Family
- Sq.Ft.:
- 2,094
- Status:
- Active
- Beds:
- 3
- Lot size:
- 0.19 Acres
- Year built:
- 2016
- Baths:
- 3.00
- MLS#:
- 543638
ADDITIONAL INFORMATION
Come home to this beautiful, clean, well-maintained home in the Carriage Hills subdivision. It's on an interior street so there isn't tons of pass-through traffic disturbing your peace. The extra large island is great for entertaining as it opens to the family room, also good to sit at and do your homework. And if you're looking to visit for a bit, this is a great place to enjoy your coffee, glass of wine, or other beverage. Since it is a corner lot, the yard is a nice size for pets, kids, backyard parties or just relaxing after a hard day at work. And that master bath,...it's to die for! With a dual entry shower and a luxury soaking tub, this alone makes the house a treasure! In addition to all this, there is also a study by the front door that provides a great place for those who work from home or someone who home schools. What an amazing home! Call today for your chance to own this beauty!
- Type:
- Single Family
- Sq.Ft.:
- 1,918
- Status:
- Active
- Beds:
- 3
- Lot size:
- 0.34 Acres
- Year built:
- 2021
- Baths:
- 2.00
- MLS#:
- 543483
ADDITIONAL INFORMATION
Four bedroom/2 bath home in Tanglewood subdivision. Open floor plan with living, dining, and breakfast all in one area. Wonderful island in kitchen with granite counter tops, white cabinets, beautiful light package, and vinyl plank floors. Amazing pantry off the kitchen. Primary bathroom has double vanity with separate shower and tub. Three additional bedrooms with nice bathroom that has plenty of storage. Large fenced back yard with storage building and privacy fence. Community pool is available.
$39,000
13257 Harbor Dr Temple, TX 76502
- Type:
- Land
- Sq.Ft.:
- n/a
- Status:
- Active
- Beds:
- n/a
- Lot size:
- 0.23 Acres
- Baths:
- MLS#:
- 6146117
- Subdivision:
- Lakeaire Section Ii
ADDITIONAL INFORMATION
Perfect spot to build your dream house. Good trees-cut down only what you need to, keep the rest for privacy & shade. Lakeaire is a well sought after subdivision in Moffat with a country feel and a 22 acre park. De-stress from your busy life as you pass sheep, goats, deer and cattle grazing on your way home; yet conveniently located just 15 mins from Temple or Belton. With one of the least expensive HOA fees around- $100. annually- this HOA provides a park, playground, tennis & basketball courts, a community pool, pavilion, clubhouse and a private boat ramp access to the lake for boaters. Belton ISD. Survey has been ordered. Buyer to pay for survey upon closing. Manufactured/mobile homes are allowed. Schedule through showing time. For restrictions & bylaws go to the Lakeaire Owners Association website.
$737,700
7026 Troyan Lane Temple, TX 76502
- Type:
- Single Family
- Sq.Ft.:
- 2,841
- Status:
- Active
- Beds:
- 4
- Lot size:
- 0.51 Acres
- Year built:
- 2024
- Baths:
- 4.00
- MLS#:
- 543167
ADDITIONAL INFORMATION
Builder is offering up to $15,000 in Buyer closing costs! Gorgeous Sunsets! In Bell County! Academy ISD! Award Winning Central Texas Builder Alethium Star Homes! Best Kitchen Best Bathroom Best Interior Design Best Craftsmanship Best Curb Appeal Absolutely Gorgeous Home on .51 AC in the Landing at Heritage Oaks of Hwy 93. Academy ISD. Butler pantry with double ovens and a sink. Custom Cabinets! Beautiful Quartz countertops throughout the house! Natural gas range. Beautiful electric fireplace in Living room. Open floor plan for perfect entertaining. Wet room in master bathroom. Outdoor Kitchen on a very large covered back patio. Fully sodded with sprinkler system and beautiful landscaping. Amazing & breathtaking sunset views!!
$600,000
3602 Deer Trail Temple, TX 76504
- Type:
- Single Family
- Sq.Ft.:
- 4,445
- Status:
- Active
- Beds:
- 6
- Lot size:
- 0.51 Acres
- Year built:
- 1969
- Baths:
- 3.00
- MLS#:
- 543087
ADDITIONAL INFORMATION
Large family? Lots of guests? This grand home offers six bedrooms and two large living areas! The large den has wood floors and oversized fireplace. Besides having spacious rooms, the storage throughout the home and three car garage is incredible. For those needing first floor space, there are four bedrooms downstairs and two bedrooms upstairs. The upstairs bedrooms share a Jack & Jill bathroom. The formal dining has adequate space for large furniture, and the kitchen has a generous breakfast area. There are special touches the original owners thought to include that will be sure to please! The roof shingles were replaced in 2023. There is really nothing like this home, so don't miss the opportunity to enjoy a rich Temple classic. So much space for the money!!
$181,950
E Downs Avenue Temple, TX 76501
- Type:
- Single Family
- Sq.Ft.:
- 1,135
- Status:
- Active
- Beds:
- 3
- Lot size:
- 0.19 Acres
- Year built:
- 2001
- Baths:
- 2.00
- MLS#:
- 543382
ADDITIONAL INFORMATION
SELLER SAYS SALE!! NICE HOME! 3 BEDROOM 2 BATH HOME WITH OPEN FLOOR PLAN. SPACIOUS BEDROOMS AND MASTER SUITE IS SEPARATE FROM THE OTHER BEDROOMS PROVIDING PRIVACY. THE KITCHEN DINING AND LIVING ROOM ARE ALL OPEN MAKING THIS A GREAT AREA FOR ENTERTAINING AND FAMILY GATHERINGS. YOU WILL ENJOY THE PRIVACY OF THE LARGE AND COMPLETELY FENCED BACK YARD WITH PLENTY OF ROOM FOR THE FAMILY & FRIENDS . THIS HOME IS CENTRALLY LOCATED CLOSE TO DOWNTOWN RESTAURANTS, SHOPPING, BAYLOR SCOTT & WHITE AND THE VA HOSPITAL. EASY ACCESS TO I-35 MAKES THIS THE PERFECT HOME. CALL YOUR AGENT TODAY TO MAKE AN APPOINTMENT!!!
$303,900
2927 Atascosa Temple, TX 76501
- Type:
- Single Family
- Sq.Ft.:
- 1,468
- Status:
- Active
- Beds:
- 3
- Lot size:
- 0.18 Acres
- Year built:
- 2024
- Baths:
- 2.00
- MLS#:
- 543383
ADDITIONAL INFORMATION
Introducing a sleek 3-bedroom, 2-bathroom home spanning 1468 sq ft, ideally situated near restaurants, shops, and hospitals. This classic home boasts spray foam insulation, custom cabinets, granite countertops, luxury vinyl plank flooring, and more. Enjoy an open floor plan, a chef's kitchen with stainless steel appliances, and a cozy dining area. The master suite offers a walk-in closet and spa-like bathroom. With energy efficiency and upscale features, this home offers comfort and style in a prime location. ** HUGE BUILDER INCENTIVES to include 6% of contract price to go towards buyers closing costs and an additional 1% of loan price paid for buyer closing costs/Rate by down, with preferred lender. Take advantage of these incredible incentives!
$388,500
3827 Leming Court Temple, TX 76504
- Type:
- Single Family
- Sq.Ft.:
- 2,046
- Status:
- Active
- Beds:
- 4
- Lot size:
- 0.2 Acres
- Year built:
- 2024
- Baths:
- 2.00
- MLS#:
- 543377
ADDITIONAL INFORMATION
Welcome to this beautiful new 4BR/2.5BA home, with over 2,000sqft of living space, and Three Car Garage. This home features many incredible finishes that are sure to catch your attention. Inside you will find wood tile Flooring, Granite counter tops, Stainless appliances, Custom Cabinets, and much more. The kitchen is truly a dream come true. This kitchen features a huge island overlooking the family room, with an abundance of counter and cabinet space. Attached to the large master bedroom, is a well laid out master bathroom, including a huge walk-in shower, garden tub, double vanities, and large walk-in closet. If you are looking for space, this home has plenty of it. The spacious extra bedrooms and huge extra bath, make this home easy for the whole family to enjoy. Home location is essential. Located Just a couple of minutes from Scott & White, Dining, and shopping, with easy access to I-35 for all of your travel needs. Come see this charming home for yourself! Huge Buyer Incentives available. Builder will pay 3% in Closing costs, and an additional 1% of loan price will be paid by using preferred Lender.
- Type:
- Land
- Sq.Ft.:
- n/a
- Status:
- Active
- Beds:
- n/a
- Lot size:
- 21.66 Acres
- Baths:
- MLS#:
- 7269560
- Subdivision:
- A0606bc L Moore
ADDITIONAL INFORMATION
Motivated Seller offers this lakefront property at an AWESOME PRICE, AND, offering 10K Buyer Incentive towards closing costs!! NO restrictions on this beautiful, open, mostly flat 22 acres on Lake Belton. Electric & water lines near property entrance gate. Buyer to do due diligence. Call OnCor Electric & Moffat Water Supply for further information. Crude oil pipeline easement on the property- # is on the sign o the gate. Backs up to Army Core of Engineers property. Lake Belton views, lake access and SO many possibilities! Bring your cattle/horses and build your lake front home! Deer stands, Conex storage trailer, cow pen & shed, windmill & water well on the property- all convey. Buyer to have well inspected & tested. Mostly fenced, tank on property. Call Agent to get detailed instructions to show your clients the land. Sign is on McGregor Park Rd. but land cannot be seen from road. It has a private access easement across neighbors property so be sure to call ahead for an appt. Please see plat, recorded easement & pipeline easement. So many possibilities for your residential compound! Room enough for multigenerations. Great hunting too. New survey, plat and recorded easement in Associated Docs. McGregor Park is approx. 1.5 miles away. Boat ramp off of Hwy. 36 before the long bridge.
$303,900
3012 Atascosa Temple, TX 76501
- Type:
- Single Family
- Sq.Ft.:
- 1,468
- Status:
- Active
- Beds:
- 3
- Lot size:
- 0.18 Acres
- Year built:
- 2024
- Baths:
- 2.00
- MLS#:
- 543150
ADDITIONAL INFORMATION
Introducing a sleek 3-bedroom, 2-bathroom home spanning 1468 sq ft, ideally situated near restaurants, shops, and hospitals. This classic home boasts spray foam insulation, custom cabinets, granite countertops, luxury vinyl plank flooring, and more. Enjoy an open floor plan, a chef's kitchen with stainless steel appliances, and a cozy dining area. The master suite offers a walk-in closet and spa-like bathroom. With energy efficiency and upscale features, this home offers comfort and style in a prime location. ** HUGE BUILDER INCENTIVES to include 6% of contract price to go towards buyers closing costs.
$175,000
E Avenue D Temple, TX 76501
- Type:
- Duplex
- Sq.Ft.:
- 1,120
- Status:
- Active
- Beds:
- n/a
- Lot size:
- 0.14 Acres
- Year built:
- 2004
- Baths:
- MLS#:
- 542856
ADDITIONAL INFORMATION
Welcome to this charming, well-maintained duplex nestled on a corner lot! Each unit boasting one bedroom, one bathroom, a cozy living room, and a functional kitchen area, this property offers comfortable living space. The backyard includes a convenient storage unit, perfect for stowing away seasonal items or outdoor gear. With one side currently leased out for a year, the other side lease ends in August presenting an opportunity for personal use or additional rental income. Don't miss the chance to make this delightful duplex yours!
$334,990
S 22nd Street Temple, TX 76501
- Type:
- Duplex
- Sq.Ft.:
- 1,744
- Status:
- Active
- Beds:
- n/a
- Lot size:
- 0.14 Acres
- Year built:
- 2024
- Baths:
- MLS#:
- 543093
ADDITIONAL INFORMATION
Brand new duplex includes two identical units 872 sqft each with three bedrooms, two bathrooms, and modern amenities throughout. Energy-efficient features and appliances are proven to drive down utility costs. It comes with a NEW HOME WARRANTY. Schedule a showing today before it's gone! Images may be reflective of a staged or representative unit; homes are unfurnished and features may vary by floor plan and location.
 |
| This information is provided by the Central Texas Multiple Listing Service, Inc., and is deemed to be reliable but is not guaranteed. IDX information is provided exclusively for consumers’ personal, non-commercial use, that it may not be used for any purpose other than to identify prospective properties consumers may be interested in purchasing. Copyright 2024 Four Rivers Association of Realtors/Central Texas MLS. All rights reserved. |

Listings courtesy of Unlock MLS as distributed by MLS GRID. Based on information submitted to the MLS GRID as of {{last updated}}. All data is obtained from various sources and may not have been verified by broker or MLS GRID. Supplied Open House Information is subject to change without notice. All information should be independently reviewed and verified for accuracy. Properties may or may not be listed by the office/agent presenting the information. Properties displayed may be listed or sold by various participants in the MLS. Listings courtesy of ACTRIS MLS as distributed by MLS GRID, based on information submitted to the MLS GRID as of {{last updated}}.. All data is obtained from various sources and may not have been verified by broker or MLS GRID. Supplied Open House Information is subject to change without notice. All information should be independently reviewed and verified for accuracy. Properties may or may not be listed by the office/agent presenting the information. The Digital Millennium Copyright Act of 1998, 17 U.S.C. § 512 (the “DMCA”) provides recourse for copyright owners who believe that material appearing on the Internet infringes their rights under U.S. copyright law. If you believe in good faith that any content or material made available in connection with our website or services infringes your copyright, you (or your agent) may send us a notice requesting that the content or material be removed, or access to it blocked. Notices must be sent in writing by email to [email protected]. The DMCA requires that your notice of alleged copyright infringement include the following information: (1) description of the copyrighted work that is the subject of claimed infringement; (2) description of the alleged infringing content and information sufficient to permit us to locate the content; (3) contact information for you, including your address, telephone number and email address; (4) a statement by you that you have a good faith belief that the content in the manner complained of is not authorized by the copyright owner, or its agent, or by the operation of any law; (5) a statement by you, signed under penalty of perjury, that the inf
Temple Real Estate
The median home value in Temple, TX is $255,100. This is lower than the county median home value of $255,300. The national median home value is $338,100. The average price of homes sold in Temple, TX is $255,100. Approximately 49.48% of Temple homes are owned, compared to 42.29% rented, while 8.23% are vacant. Temple real estate listings include condos, townhomes, and single family homes for sale. Commercial properties are also available. If you see a property you’re interested in, contact a Temple real estate agent to arrange a tour today!
Temple, Texas has a population of 80,793. Temple is less family-centric than the surrounding county with 31.55% of the households containing married families with children. The county average for households married with children is 32.07%.
The median household income in Temple, Texas is $56,058. The median household income for the surrounding county is $57,932 compared to the national median of $69,021. The median age of people living in Temple is 33.8 years.
Temple Weather
The average high temperature in July is 94.9 degrees, with an average low temperature in January of 35.6 degrees. The average rainfall is approximately 36.6 inches per year, with 0.2 inches of snow per year.
