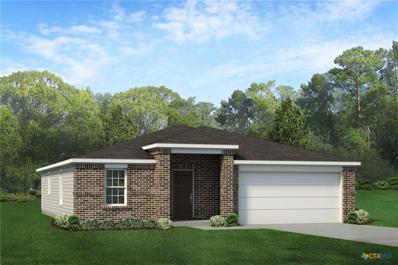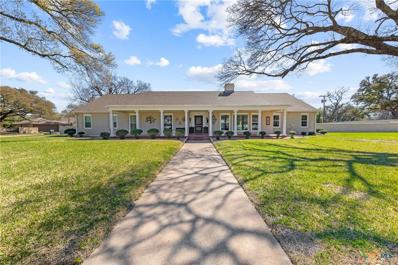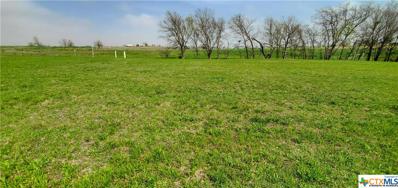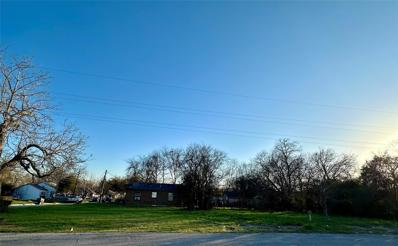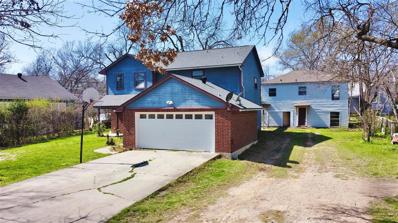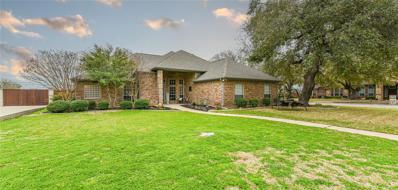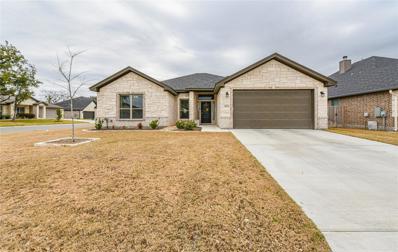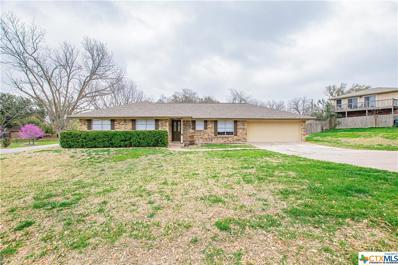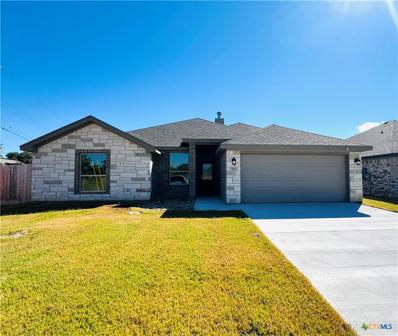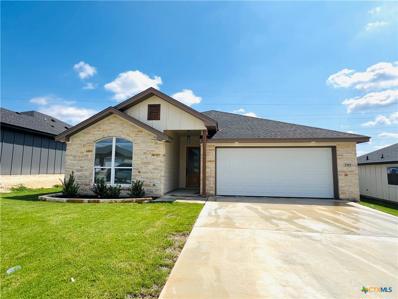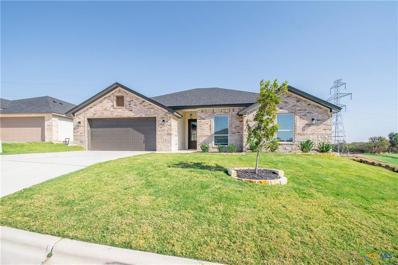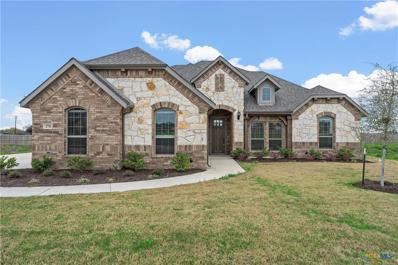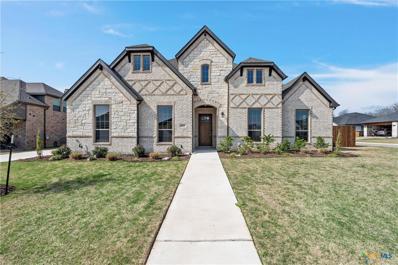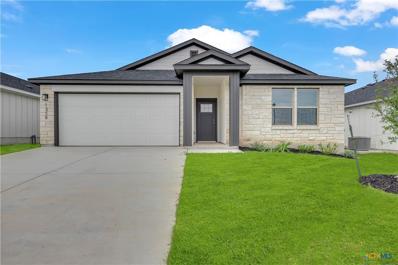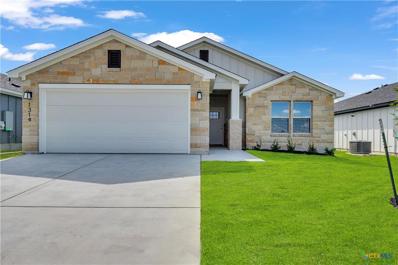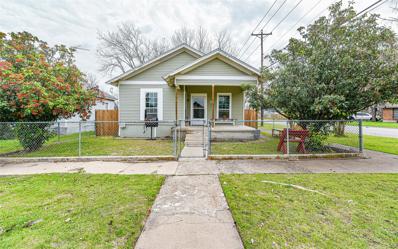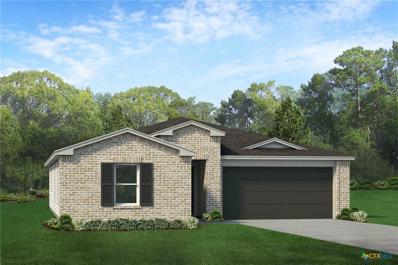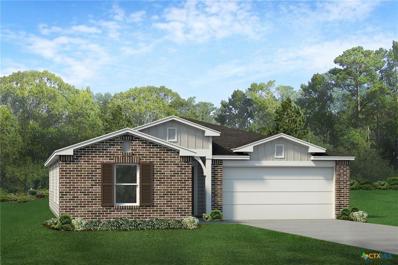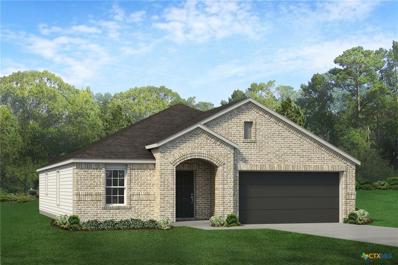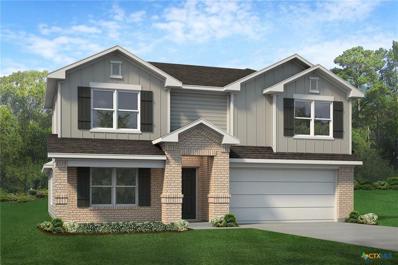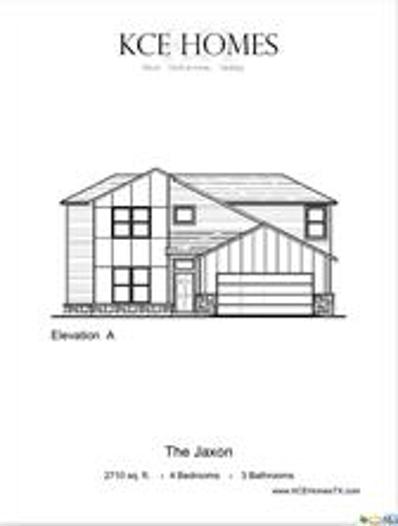Temple TX Homes for Rent
$299,999
3812 Keller Road Temple, TX 76504
- Type:
- Single Family
- Sq.Ft.:
- 1,600
- Status:
- Active
- Beds:
- 3
- Lot size:
- 0.2 Acres
- Year built:
- 2024
- Baths:
- 2.00
- MLS#:
- 536500
ADDITIONAL INFORMATION
Beautiful new home for sale featuring 3 bedrooms, 2 bathrooms, an open concept floor plan, and many more modern amenities throughout. The kitchen boasts a large island with upgraded countertops and energy-efficient appliances. The private primary includes an ensuite bathroom and walk-in closet. The attached two-car garage makes parking easy and convenient. All these features and more make this home a must-see! Images may be reflective of a staged unit.
$718,500
W Thompson Avenue Temple, TX 76501
- Type:
- Single Family
- Sq.Ft.:
- 6,859
- Status:
- Active
- Beds:
- 4
- Lot size:
- 0.63 Acres
- Year built:
- 1956
- Baths:
- 6.00
- MLS#:
- 536356
ADDITIONAL INFORMATION
Your Dream Home Awaits! Pristine 1956 built brick home located on the North Side of the Garden District just minutes from I-35 and downtown Temple. An impressive front porch with 8 columns leads you into the light, open and bright home with all its grandeur. This home has been well cared for, with an updated roof and windows amongst many other upgrades It features a large foyer, a large living area with fireplace, den with surround sound, 2 dining areas, an updated kitchen with enough storage to exceed you dreams, 4 bedrooms, 5 1/2 baths and a 2 car garage with basement. Also, perfect RV parking area with full 50 AMP hookups, large gated driveway, irrigated sprinkler system, water softener with reverse osmosis system and don’t forget the 43 solar panels for efficiency! A brick, block and privacy fence secures this sanctuary as well as gorgeous vented 2800 Sq Ft heated indoor pool with diving board, separated spa, updated pool motors, updated lights, updated windows and updated patio doors. The house also sports 2 updated heating & 2 air conditioner system units, dehumidifier system, security system with 8 cameras, updated paint, just too many upgrades to list. The upstairs bedroom/office/flex space is perfect since it has a separate entrance that can be accessed directly from the driveway. This is a truly a one-of-a-kind executive home with the perfect balance for family enjoyment as well as limitless entertaining possibilities.
$35,000
0 Hwy 53 Temple, TX 76501
- Type:
- Land
- Sq.Ft.:
- n/a
- Status:
- Active
- Beds:
- n/a
- Lot size:
- 0.71 Acres
- Baths:
- MLS#:
- 536341
ADDITIONAL INFORMATION
0.713 Acre tract on graveled drive easement off of Hwy 53. Tract has a seasonal creek. The entire tract appears to be in the flood zone.
$35,000
1002 S 24th St Temple, TX 76501
- Type:
- Land
- Sq.Ft.:
- n/a
- Status:
- Active
- Beds:
- n/a
- Lot size:
- 0.14 Acres
- Baths:
- MLS#:
- 5409021
- Subdivision:
- Crestview 1st
ADDITIONAL INFORMATION
Welcome to Your Future Home Site! An exceptional land opportunity awaits in the heart of Temple, TX. This .1377-acre lot offers a unique chance to build your home. Envision the possibilities Spacious lot with ample room to design and construct your ideal residence. Just minutes away from medical facilities, providing peace of mind and quick access to healthcare services. Shops, restaurants, and entertainment venues are within easy reach, facilitating a comfortable and convenient lifestyle. All information is deemed reliable, but not guaranteed, so please do your due diligence.
- Type:
- Duplex
- Sq.Ft.:
- 1,960
- Status:
- Active
- Beds:
- n/a
- Lot size:
- 0.13 Acres
- Year built:
- 2024
- Baths:
- MLS#:
- 535969
ADDITIONAL INFORMATION
AMAZING OPPORTUNITY FOR NEW CONSTRUCTION FROM AMERITEX HOMES! Brand new duplex includes two identical units 980 sqft each with three bedrooms, two bathrooms, and modern amenities throughout. Energy-efficient features and appliances are proven to drive down utility costs. It comes with a NEW HOME WARRANTY. Schedule a showing today before it's gone! Images may be reflective of a staged or representative unit; homes are unfurnished and features may vary by floor plan and location.
$372,400
S 38th Street Temple, TX 76501
- Type:
- Duplex
- Sq.Ft.:
- 1,960
- Status:
- Active
- Beds:
- n/a
- Lot size:
- 0.17 Acres
- Year built:
- 2024
- Baths:
- MLS#:
- 535936
ADDITIONAL INFORMATION
Brand new duplex includes two identical units 980 sqft each with three bedrooms, two bathrooms, and modern amenities throughout. Energy-efficient features and appliances are proven to drive down utility costs. It comes with a NEW HOME WARRANTY. Schedule a showing today before it's gone! Images may be reflective of a staged or representative unit; homes are unfurnished and features may vary by floor plan and location.
$269,000
808 N 10th Street Temple, TX 76501
- Type:
- Single Family
- Sq.Ft.:
- 1,841
- Status:
- Active
- Beds:
- 3
- Lot size:
- 0.24 Acres
- Year built:
- 1996
- Baths:
- 2.10
- MLS#:
- 85003462
- Subdivision:
- Glendale Add Amd
ADDITIONAL INFORMATION
Situated on a generous lot, this home beckons those seeking tranquility and potential. As you step inside, you'll discover an inviting space. The heart of the home lies in its 3 cozy bedrooms, all conveniently located on the upper level, providing a peaceful retreat from the hustle and bustle of everyday life. Two full bath upstairs, morning routines and evening relaxation are seamlessly accommodated. The main floor boasts a welcoming atmosphere, featuring a thoughtfully laid out living space, perfect for entertaining or quite gatherings. This home needs your love and attention. Don't miss this rare opportunities for those with vision and ambition to transform this into their dream home.
$409,900
5415 Summerwood Dr Temple, TX 76502
- Type:
- Single Family
- Sq.Ft.:
- 2,592
- Status:
- Active
- Beds:
- 4
- Year built:
- 2001
- Baths:
- 3.00
- MLS#:
- 5754347
- Subdivision:
- Timber Ridge
ADDITIONAL INFORMATION
Welcome to your dream home! Nestled on a corner lot in the desirable Timber Ridge neighborhood, this residence promises a lifestyle of unparalleled luxury. It boasts a spacious layout with soaring high ceilings, nearly 2600 sq ft of living space, 4 bedrooms, and multiple living and dining areas including a formal dining room. Additional features include a gas log fireplace in the living room, recessed lighting, and crown molding throughout. The kitchen is equipped with a breakfast area, island with cooktop, built-in appliances, and sleek granite countertops. The split bedroom design ensures privacy, with the primary bedroom serving as a luxurious retreat. The ensuite has a garden tub, separate shower, and dual vanities. This home also offers a safe room, adding an extra layer of peace of mind incase of inclement weather. The backyard features a large covered patio, complemented by the beauty of mature trees. Schedule a tour today!
$345,900
6003 Palomonte Dr Temple, TX 76502
- Type:
- Single Family
- Sq.Ft.:
- 1,887
- Status:
- Active
- Beds:
- 4
- Year built:
- 2022
- Baths:
- 2.00
- MLS#:
- 6306041
- Subdivision:
- Bella Terra
ADDITIONAL INFORMATION
Welcome to a beautiful home in the sought-after community of Bella Terra, boasting a prime location near Scott and White Hospital, Temple Mall, and dining options. This exquisite newly built home, completed in 2022, sits on a generous corner lot and offers 4 bedrooms and 2 full bathrooms. Upon entering, you'll be greeted by high ceilings that create an open and spacious atmosphere, complemented by an abundance of natural light, making this home feel inviting. The living room offers a fireplace and a wood beam ceiling with recessed lighting. The well-appointed kitchen is equipped with modern appliances, quartz countertops, an island, and custom cabinets. The primary bedroom offers a luxurious retreat with its spa-like ensuite, complete with a soaker tub, separate shower, and dual vanity with cultured marble. The backyard is enclosed by a privacy fence, and features a covered patio area perfect for gatherings. Schedule a showing today!
- Type:
- Single Family
- Sq.Ft.:
- 1,969
- Status:
- Active
- Beds:
- 3
- Lot size:
- 0.4 Acres
- Year built:
- 1973
- Baths:
- 2.00
- MLS#:
- 535493
ADDITIONAL INFORMATION
This home has so much to offer the next family! Beautiful updates are seen the moment you enter this property. Updated bathrooms, kitchen, flooring, counter tops, light fixtures, paint, etc - all very well done! Very large bedrooms are a plus! The living room offers a large brick fireplace, opens into kitchen/dining combo. Enter through the French doors into a huge Family/Gameroom area with wet bar! Executive style trim and brick in this flex room - The perfect entertainment spot! The corner lot also offers a fully functioning workshop great for a mechanic. The additional garage will hold 4 additional vehicles and has its own private entrance with electric gate, separate electric meter and septic. Also has a 1/2 bath, built in workbench, I Beam with chain hoist, plumbed with industrial air compressor, commercial exhaust fan. Don't miss this opportunity to own a rare property. Academy ISD
$374,000
909 Antelope Trail Temple, TX 76504
- Type:
- Single Family
- Sq.Ft.:
- 2,027
- Status:
- Active
- Beds:
- 4
- Lot size:
- 0.19 Acres
- Year built:
- 2024
- Baths:
- 3.00
- MLS#:
- 535467
ADDITIONAL INFORMATION
Welcome to this charming 4-Bedroom, 2.5-Bathroom home! This spacious home boasts over 2,000sqft of living space. The interior features modern amenities that are easy to fall in love with. This includes an incredible kitchen, featuring, granite counter tops, Island, custom wood cabinets, Stainless Appliances, and Tile flooring. The abundance of cabinet space makes it easy to store all of those kitchen necessities. Entering the Master suite, you will immediately notice the great space that it provides. It is attached to a large bathroom, including a double vanity, walk in shower, garden tub, and spacious walk-in closet. A huge living area is a great space for the entire family to enjoy. The custom wood burning fireplace is a nice add on as well! Location is key, and this home definitely has that going for it. Located conveniently to I-35, it is easy to be at your destination in no time. Just minutes from Scott & White, shopping and Dining! Get out and see this incredible home for your Self! Huge Buyer Incentives available. Up to $15,000 paid towards buyer closing costs/rate buy down. An additional 1% of loan price available with preferred lender.
$339,560
2919 Atascosa Temple, TX 76501
- Type:
- Single Family
- Sq.Ft.:
- 1,661
- Status:
- Active
- Beds:
- 3
- Lot size:
- 0.19 Acres
- Year built:
- 2024
- Baths:
- 2.00
- MLS#:
- 535264
ADDITIONAL INFORMATION
Incredible 3BR-2BA home with almost 1700sqft of living space. This home is situated on a generous size lot, and centrally located, making it easy to get to Scott & White, shopping, & Dining! As you travel inside this great home, you will notice luxury vinyl flooring throughout, custom wood cabinets, granite counter tops, stainless appliances, and an open floor plan you will absolutely love. The master suite is easy to notice, as you will find a spacious bedroom, a huge bathroom with a large separate shower, double vanities, and huge walk-in closet. All of our homes come complete with Spray Foam Insulation! Come take a look for yourself, this home is truly a MUST SEE! Huge Buyer incentives available. Builder will pay 6% towards buyer closing costs/rate buy down. An additional 1% of loan price will be paid by preferred lender, for a total of 7% in incentives! Take advantage of these deals TODAY!
$353,430
2915 Atascosa Temple, TX 76501
- Type:
- Single Family
- Sq.Ft.:
- 1,746
- Status:
- Active
- Beds:
- 4
- Lot size:
- 0.23 Acres
- Year built:
- 2024
- Baths:
- 2.00
- MLS#:
- 535259
ADDITIONAL INFORMATION
Incredible 4BR-2BA home with over 1700sqft of living space. This home is situated on a generous size lot, and centrally located, making it easy to get to Scott & White, shopping & Dining! As you travel inside this great home, you will notice luxury vinyl flooring throughout, custom wood cabinets, granite counter tops, stainless appliances, an open floor plan you will absolutely love. The master suite is easy to notice, as you will find a spacious bedroom, a huge bathroom with a large separate shower, double vanities, and large walk-in closet. All of our homes come complete with Spray Foam Insulation! Come take a look for yourself, this home is truly a MUST SEE! Huge Buyer incentives available. Builder will pay 6% towards buyer closing costs/rate buy down. An additional 1% of loan price will be paid by preferred lender, for a total of 7% in incentives! Take advantage of these deals TODAY!
- Type:
- Single Family
- Sq.Ft.:
- 2,560
- Status:
- Active
- Beds:
- 4
- Lot size:
- 0.28 Acres
- Year built:
- 2022
- Baths:
- 2.00
- MLS#:
- 534919
ADDITIONAL INFORMATION
NEW JOHN HOUSTON HOME IN LEGACY RANCH, BELTON ISD. Gorgeous 2-story Open-Concept Hartford plan that features 4 bedrooms, 2 bathrooms, a Family Room with a fireplace, and a Kitchen with a large Granite Countertop Island, Including a 3-car Side Entry Garage. This home offers custom wood cabinets, an electric cooktop, a wood privacy fence, and a sprinkler system. READY NOW!
$529,990
6402 Waggoner Court Temple, TX 76502
- Type:
- Single Family
- Sq.Ft.:
- 2,619
- Status:
- Active
- Beds:
- 4
- Lot size:
- 0.28 Acres
- Year built:
- 2022
- Baths:
- 2.00
- MLS#:
- 534998
ADDITIONAL INFORMATION
NEW JOHN HOUSTON HOME IN LEGACY RANCH PHASE II IN BELTON ISD. Gorgeous 2-story Open-Concept Hartford plan that features 4 bedrooms, 2 bathrooms, a Family Room with a fireplace, and a Kitchen with a large Granite Countertop Island, Including a 3-car Side Entry Garage. This home offers custom wood cabinets, an electric cooktop, a wood privacy fence, and a sprinkler system. READY NOW!
- Type:
- Single Family
- Sq.Ft.:
- 1,469
- Status:
- Active
- Beds:
- 3
- Lot size:
- 0.14 Acres
- Year built:
- 2024
- Baths:
- 2.00
- MLS#:
- 535193
ADDITIONAL INFORMATION
Flintrock Builders sweeps AWARD after AWARD at the Parade of Homes each year! We are honored to welcome you the Grand Opening of Oak Ridge Phase II. 1318 Cilantro Road features 3 SPACIOUS bedrooms & 2 full bathrooms. Elegant open concept floor plan sitting at 1,469 square feet with granite countertops in the kitchen & bathrooms. Stainless steel appliances, as well as sand & sealed concrete flooring throughout the home for easy maintaining. The PERFECT floor plan for entertaining! Don't miss out on your chance to own a Flintrock Home in Temple, Texas!
- Type:
- Single Family
- Sq.Ft.:
- 1,854
- Status:
- Active
- Beds:
- 4
- Lot size:
- 0.14 Acres
- Year built:
- 2024
- Baths:
- 3.00
- MLS#:
- 535189
ADDITIONAL INFORMATION
Flintrock Builders sweeps AWARD after AWARD at the Parade of Homes each year! We are honored to welcome you the Grand Opening of Oak Ridge Phase II. 1314 Cilantro Road features 4 SPACIOUS bedrooms & 3 FULL bathrooms. Elegant open concept floor plan sitting at 1,854 square feet with granite countertops in the kitchen & bathrooms. Stainless steel appliances, as well as sand & sealed concrete flooring throughout the home for easy maintaining. The PERFECT floor plan for entertaining! Don't miss out on your chance to own a Flintrock Home in Temple, Texas!
- Type:
- Single Family
- Sq.Ft.:
- 2,255
- Status:
- Active
- Beds:
- 4
- Lot size:
- 0.3 Acres
- Year built:
- 2024
- Baths:
- 2.00
- MLS#:
- 535153
ADDITIONAL INFORMATION
This home is located in The Hills of Westwood, and is move-in ready!
$145,000
517 S 15th St Temple, TX 76504
- Type:
- Single Family
- Sq.Ft.:
- 1,064
- Status:
- Active
- Beds:
- 3
- Year built:
- 1905
- Baths:
- 1.00
- MLS#:
- 1773559
- Subdivision:
- Jones & Moores Add
ADDITIONAL INFORMATION
Welcome to a charming home in the heart of Temple! Situated on a corner lot, the property boasts a fenced front yard that enhances both security and curb appeal. It is conveniently located in close proximity to local amenities, schools, and parks, ensuring that daily necessities and recreational activities are within easy reach. Step inside and discover the open concept layout with abundant natural light streaming in, creating a bright and airy ambiance. The living room and primary bedroom feature beautiful wood panel accent walls that exude warmth and style. The kitchen is equipped with modern built-in appliances and plenty of cabinetry for storage. There are 3 generously-sized bedrooms that provide ample space for family, or those in need of extra room for guests or a home office. The backyard is fully enclosed by a privacy fence, and includes a shed that offers additional storage space. Schedule a viewing today!
$322,999
3816 Keller Road Temple, TX 76504
- Type:
- Single Family
- Sq.Ft.:
- 1,763
- Status:
- Active
- Beds:
- 4
- Lot size:
- 0.12 Acres
- Year built:
- 2024
- Baths:
- 2.00
- MLS#:
- 535007
ADDITIONAL INFORMATION
Beautiful new home for sale featuring 4 bedrooms, 2 bathrooms, an open concept floor plan, and many more modern amenities throughout. The kitchen boasts a large island with upgraded countertops and energy-efficient appliances. The private primary includes an ensuite bathroom and walk-in closet. The attached two-car garage makes parking easy and convenient. All these features and more make this home a must-see! Images may be reflective of a staged.
$327,999
3817 Poteet Court Temple, TX 76504
- Type:
- Single Family
- Sq.Ft.:
- 1,763
- Status:
- Active
- Beds:
- 4
- Lot size:
- 0.26 Acres
- Year built:
- 2024
- Baths:
- 2.00
- MLS#:
- 534993
ADDITIONAL INFORMATION
Beautiful new home for sale featuring 4 bedrooms, 2 bathrooms, an open concept floor plan, and many more modern amenities throughout. The kitchen boasts a large island with upgraded countertops and energy-efficient appliances. The private primary includes an ensuite bathroom and walk-in closet. The attached two-car garage makes parking easy and convenient. All these features and more make this home a must-see! Images may be reflective of a staged unit.
$297,600
1003 Antelope Trail Temple, TX 76504
- Type:
- Single Family
- Sq.Ft.:
- 1,600
- Status:
- Active
- Beds:
- 3
- Lot size:
- 0.18 Acres
- Year built:
- 2024
- Baths:
- 2.00
- MLS#:
- 534950
ADDITIONAL INFORMATION
Beautiful new home for sale featuring 3 bedrooms, 2 bathrooms, an open concept floor plan, and many more modern amenities throughout. The kitchen boasts a large island with upgraded countertops and energy-efficient appliances. The private primary includes an ensuite bathroom and walk-in closet. The attached two-car garage makes parking easy and convenient. All these features and more make this home a must-see! Images may be reflective of a staged unit.
$322,999
935 Antelope Trail Temple, TX 76504
- Type:
- Single Family
- Sq.Ft.:
- 1,763
- Status:
- Active
- Beds:
- 4
- Lot size:
- 0.18 Acres
- Year built:
- 2024
- Baths:
- 2.00
- MLS#:
- 534970
ADDITIONAL INFORMATION
Beautiful new home for sale featuring 4 bedrooms, 2 bathrooms, an open concept floor plan, and many more modern amenities throughout. The kitchen boasts a large island with upgraded countertops and energy-efficient appliances. The private primary includes an ensuite bathroom and walk-in closet. The attached two-car garage makes parking easy and convenient. All these features and more make this home a must-see! Images may be reflective of a staged unit.
$362,999
3815 Leming Court Temple, TX 76504
- Type:
- Single Family
- Sq.Ft.:
- 1,970
- Status:
- Active
- Beds:
- 3
- Lot size:
- 0.34 Acres
- Year built:
- 2024
- Baths:
- 2.00
- MLS#:
- 534966
ADDITIONAL INFORMATION
Beautiful new two-story home features 3 bedrooms and 2.5 bathrooms, open concept living and dining, with durable finishings and many other upgrades throughout. Energy-efficient features and appliances are proven to drive utility costs down. The attached two-car garage makes parking easy and convenient. This is a must-see! Images may be reflective of a staged or representative unit; homes are unfurnished and features may vary by floor plan and location.
- Type:
- Single Family
- Sq.Ft.:
- 2,710
- Status:
- Active
- Beds:
- 4
- Lot size:
- 0.16 Acres
- Year built:
- 2024
- Baths:
- 3.00
- MLS#:
- 533488
ADDITIONAL INFORMATION
Welcome to your new home at 936 Campbelton in Temple, Texas! This spacious 2 story JAXON floorplan features 4 bedrooms, 3 full bathrooms, and a flex room. The primary suite is conveniently located downstairs, secluded from all secondary bedrooms and encompasses an oversized walk-in closet, his and her vanities, and a large luxury shower. The walk-in pantry, oversized covered patio, mudroom, and large flex room make this home a must see! Located in the desirable Atascosa Estates neighborhood, you can enjoy the tranquility of suburban living while still being close to city amenities, shopping, major employers, and highways. Don't miss out on this fantastic opportunity – schedule your showing today!
 |
| This information is provided by the Central Texas Multiple Listing Service, Inc., and is deemed to be reliable but is not guaranteed. IDX information is provided exclusively for consumers’ personal, non-commercial use, that it may not be used for any purpose other than to identify prospective properties consumers may be interested in purchasing. Copyright 2024 Four Rivers Association of Realtors/Central Texas MLS. All rights reserved. |

Listings courtesy of Unlock MLS as distributed by MLS GRID. Based on information submitted to the MLS GRID as of {{last updated}}. All data is obtained from various sources and may not have been verified by broker or MLS GRID. Supplied Open House Information is subject to change without notice. All information should be independently reviewed and verified for accuracy. Properties may or may not be listed by the office/agent presenting the information. Properties displayed may be listed or sold by various participants in the MLS. Listings courtesy of ACTRIS MLS as distributed by MLS GRID, based on information submitted to the MLS GRID as of {{last updated}}.. All data is obtained from various sources and may not have been verified by broker or MLS GRID. Supplied Open House Information is subject to change without notice. All information should be independently reviewed and verified for accuracy. Properties may or may not be listed by the office/agent presenting the information. The Digital Millennium Copyright Act of 1998, 17 U.S.C. § 512 (the “DMCA”) provides recourse for copyright owners who believe that material appearing on the Internet infringes their rights under U.S. copyright law. If you believe in good faith that any content or material made available in connection with our website or services infringes your copyright, you (or your agent) may send us a notice requesting that the content or material be removed, or access to it blocked. Notices must be sent in writing by email to [email protected]. The DMCA requires that your notice of alleged copyright infringement include the following information: (1) description of the copyrighted work that is the subject of claimed infringement; (2) description of the alleged infringing content and information sufficient to permit us to locate the content; (3) contact information for you, including your address, telephone number and email address; (4) a statement by you that you have a good faith belief that the content in the manner complained of is not authorized by the copyright owner, or its agent, or by the operation of any law; (5) a statement by you, signed under penalty of perjury, that the inf
| Copyright © 2024, Houston Realtors Information Service, Inc. All information provided is deemed reliable but is not guaranteed and should be independently verified. IDX information is provided exclusively for consumers' personal, non-commercial use, that it may not be used for any purpose other than to identify prospective properties consumers may be interested in purchasing. |
Temple Real Estate
The median home value in Temple, TX is $290,355. This is higher than the county median home value of $255,300. The national median home value is $338,100. The average price of homes sold in Temple, TX is $290,355. Approximately 49.48% of Temple homes are owned, compared to 42.29% rented, while 8.23% are vacant. Temple real estate listings include condos, townhomes, and single family homes for sale. Commercial properties are also available. If you see a property you’re interested in, contact a Temple real estate agent to arrange a tour today!
Temple, Texas has a population of 80,793. Temple is less family-centric than the surrounding county with 31.55% of the households containing married families with children. The county average for households married with children is 32.07%.
The median household income in Temple, Texas is $56,058. The median household income for the surrounding county is $57,932 compared to the national median of $69,021. The median age of people living in Temple is 33.8 years.
Temple Weather
The average high temperature in July is 94.9 degrees, with an average low temperature in January of 35.6 degrees. The average rainfall is approximately 36.6 inches per year, with 0.2 inches of snow per year.
