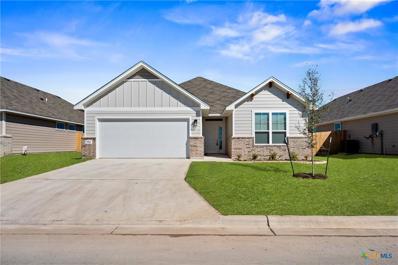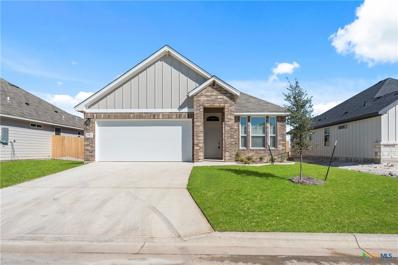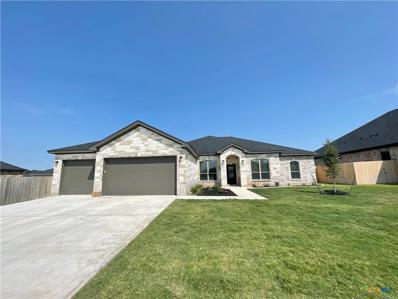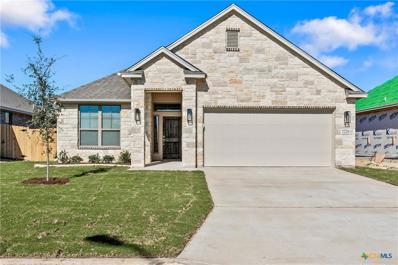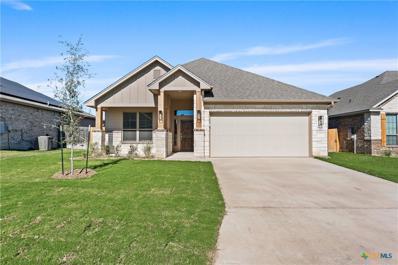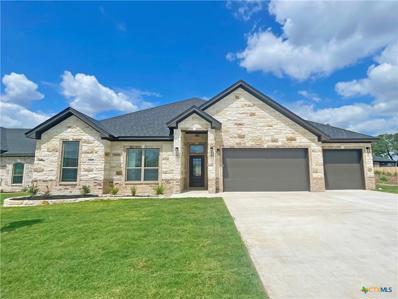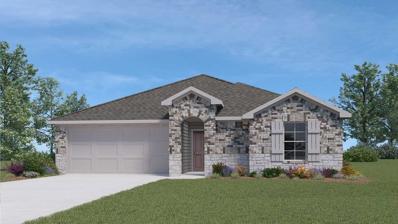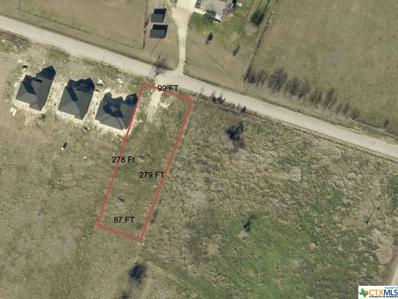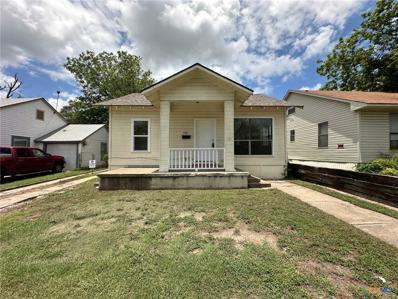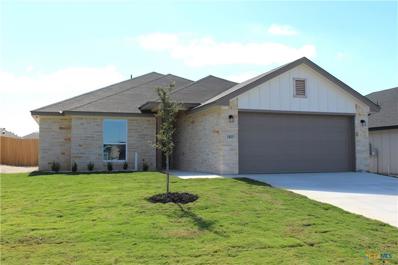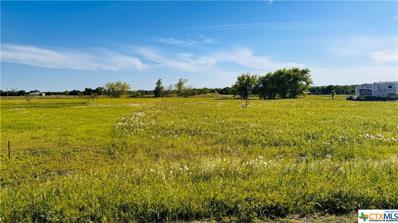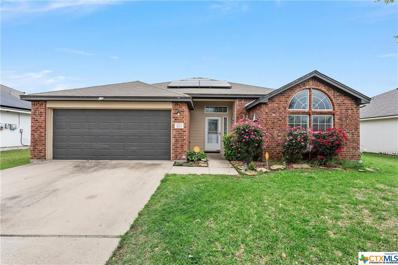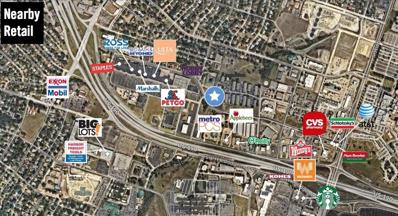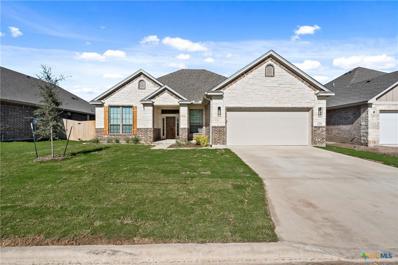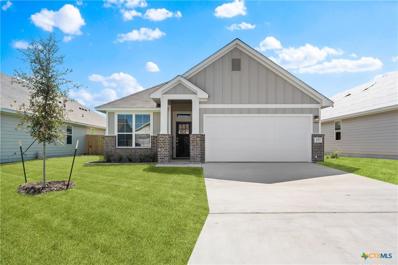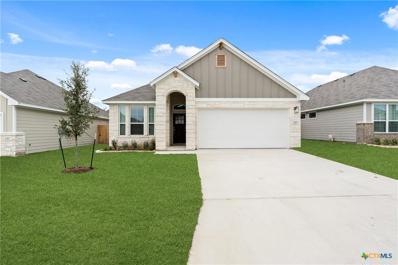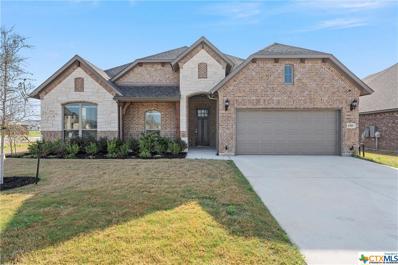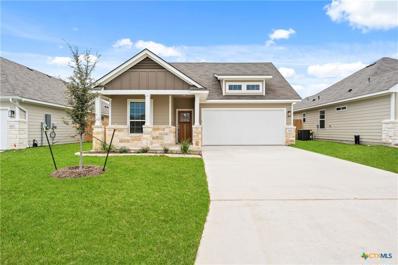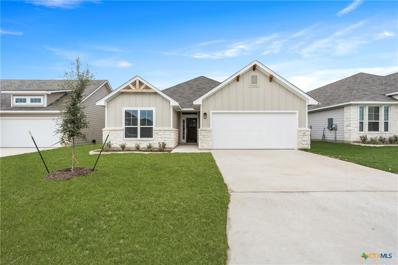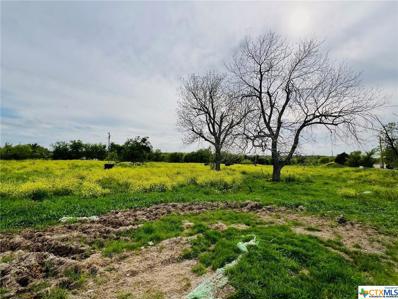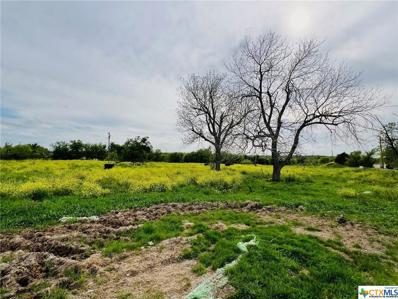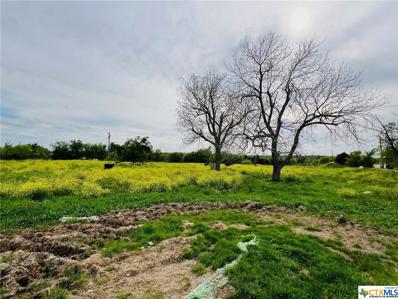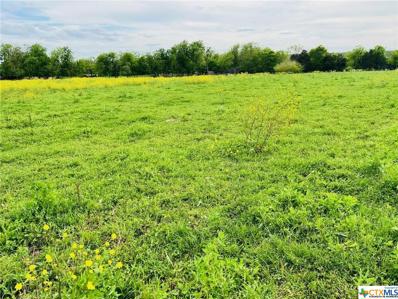Temple TX Homes for Rent
- Type:
- Single Family
- Sq.Ft.:
- 1,320
- Status:
- Active
- Beds:
- 3
- Lot size:
- 0.14 Acres
- Year built:
- 2023
- Baths:
- 2.00
- MLS#:
- 541556
ADDITIONAL INFORMATION
This home is move-in ready!
- Type:
- Single Family
- Sq.Ft.:
- 1,700
- Status:
- Active
- Beds:
- 4
- Lot size:
- 0.14 Acres
- Year built:
- 2024
- Baths:
- 2.00
- MLS#:
- 541552
ADDITIONAL INFORMATION
This home is move-in ready!
$499,000
3306 Pistoia Trail Temple, TX 76502
- Type:
- Single Family
- Sq.Ft.:
- 2,450
- Status:
- Active
- Beds:
- 4
- Lot size:
- 0.24 Acres
- Year built:
- 2024
- Baths:
- 3.00
- MLS#:
- 541399
ADDITIONAL INFORMATION
This exquisite Riviera plan checks so many boxes. From the moment you step inside, you'll be greeted by the perfect blend of sophistication and warmth. The dedicated study provides a quiet sanctuary for work and the formal dining room offers an elegant space for family gatherings. The beamed ceiling and wood-burning fireplace in the living room add a focal accent, creating a cozy ambiance for relaxing with family and friends. Spanning 2,450 square feet, the Riviera plan offers ample space for both living and entertaining. With four spacious bedrooms and 2.5 baths, there's room for everyone to spread out and unwind in comfort. Step outside to the expansive back patio, where outdoor living takes center stage. Whether you're hosting al fresco dinners or simply relaxing with a good book, this outdoor oasis provides the perfect backdrop for making memories that last a lifetime. Enjoy the amenities of Bella Terra including a playground and close proximity to schools, shopping, restaurants, and Baylor S&W Hospital.
- Type:
- Single Family
- Sq.Ft.:
- 1,920
- Status:
- Active
- Beds:
- 4
- Lot size:
- 0.15 Acres
- Year built:
- 2024
- Baths:
- 2.00
- MLS#:
- 541441
ADDITIONAL INFORMATION
$359,950
7310 Caladium Drive Temple, TX 76502
- Type:
- Single Family
- Sq.Ft.:
- 1,920
- Status:
- Active
- Beds:
- 4
- Lot size:
- 0.15 Acres
- Year built:
- 2024
- Baths:
- 2.00
- MLS#:
- 541392
ADDITIONAL INFORMATION
$651,900
Hwy-53 Temple, TX 76501
- Type:
- Land
- Sq.Ft.:
- n/a
- Status:
- Active
- Beds:
- n/a
- Lot size:
- 41 Acres
- Baths:
- MLS#:
- 20589567
- Subdivision:
- Mockingbird Acres
ADDITIONAL INFORMATION
The perfect property if you're looking for a beautiful, private sanctuary for a future home or getaway that's only 15 minutes from downtown Temple, TX. Set off of the corner of N Mockingbird Road, this former farmland is shielded by bands of mature trees from the view of the county road and its neighbors. Rolling hills and creek access shelter the ample cleared pasture that is already tilled and cleared for a gorgeous country estate, or to even put in your own lake. If you like the sound of quiet except for rustling trees, this is the spot for you. Located right off of Hwy 53 in Temple, the acreage offers quick access to Temple amenities with all the wildlife and tranquility of country living. Additional acreage available, but property cannot be subdivided down. Minimal floodplain around active creek. Electricity is accessible from two sides of the property, and a water meter is supplied through East Bell WSC. Please text or call listing agent to set up touring and showing times.
$529,000
3302 Pistoia Trail Temple, TX 76502
- Type:
- Single Family
- Sq.Ft.:
- 2,840
- Status:
- Active
- Beds:
- 5
- Lot size:
- 0.24 Acres
- Year built:
- 2024
- Baths:
- 4.00
- MLS#:
- 540981
ADDITIONAL INFORMATION
Welcome to the epitome of luxury living with the Aria/ Bonus plan, a stunning residence boasting 5 bedrooms and 3.5 baths. Step into elegance with accented ceilings that add a touch of sophistication to every room. The spacious dining room sets the stage for unforgettable family gatherings and special occasions. Prepare to be impressed by the gourmet kitchen, featuring a large island that serves as the centerpiece of the space. Whether you're cooking for a crowd or enjoying a casual meal with loved ones, this kitchen is sure to inspire your inner chef. Retreat to the spacious owner's suite, where tranquility awaits. The spa-like bathroom boasts a long double vanity and abundant natural light, creating a serene oasis where you can relax and unwind after a long day. You'll be impressed by the enormous master closet, providing ample storage space for your wardrobe and accessories. Say goodbye to clutter and hello to organized bliss in this luxurious walk-in closet. Located in the prestigious Bella Terra community, this home offers convenience at every turn. Situated near Baylor S&W Hospital, restaurants, shopping, and schools, you'll enjoy easy access to everything you need to live life to the fullest.
- Type:
- Single Family
- Sq.Ft.:
- 1,263
- Status:
- Active
- Beds:
- 3
- Lot size:
- 0.14 Acres
- Year built:
- 2024
- Baths:
- 2.00
- MLS#:
- 3436567
- Subdivision:
- The Terrace
ADDITIONAL INFORMATION
The Ashburn is a single-story, 3-bedroom, 2-bathroom home features approximately 1,263 square feet of living space. The entry opens to the secondary bedrooms and bath with hall linen closet. The kitchen includes a breakfast bar and corner pantry and opens to family room. The main bedroom, bedroom 1, offers privacy along with attractive bathroom features such as dual vanities and walk-in closet. The standard covered patio is located off the dining area. Additional finishes include granite countertops and stainless-steel appliances. You’ll enjoy added security in your new D.R. Horton home with our Home is Connected features. Using one central hub that talks to all the devices in your home, you can control the lights, thermostat and locks, all from your cellular device. With D.R. Horton's simple buying process and ten-year limited warranty, there's no reason to wait!
- Type:
- Land
- Sq.Ft.:
- n/a
- Status:
- Active
- Beds:
- n/a
- Lot size:
- 0.6 Acres
- Baths:
- MLS#:
- 540866
ADDITIONAL INFORMATION
Imagine your dream home on this spacious .60-acre lot just outside the city, with its own water access. You get the best of both worlds: a peaceful, private location that's only a 10-minute drive from shopping, dining, and parks. It's the perfect mix of convenience and privacy!
- Type:
- Single Family
- Sq.Ft.:
- 1,840
- Status:
- Active
- Beds:
- 3
- Lot size:
- 0.14 Acres
- Year built:
- 1923
- Baths:
- 2.00
- MLS#:
- 540701
ADDITIONAL INFORMATION
Welcome to your charming new home in the heart of Temple, Texas! This delightful property boasts three bedrooms, two bathrooms, and a host of recent upgrades that are sure to impress. Step inside to discover all-new flooring and fresh interior paint that lend a modern touch to the open floor plan. The kitchen. s destined to please with a brand-new stove that awaits your culinary creations. The spacious bedrooms offer comfort and tranquility, while ample storage space ensures everything has its place. Outside, the home shines with all-new exterior trim that enhances curb appeal. As you explore the backyard, you'll find yourself surrounded by mature trees that provide shade and a sense of serenity. Imagine enjoying a morning coffee or an evening barbecue in this peaceful setting. Not to be overlooked, the roof is less than five years old, offering you peace of mind and added value to this already remarkable property. With a touch of history woven into its walls, this home is a true gem waiting for the right owner to make it their own. Don't miss this opportunity to own a piece of Texas history in the vibrant city of Temple. Schedule a viewing today and start envisioning your future in this wonderful home!
- Type:
- Single Family
- Sq.Ft.:
- 1,683
- Status:
- Active
- Beds:
- 4
- Lot size:
- 0.14 Acres
- Year built:
- 2024
- Baths:
- 2.00
- MLS#:
- 540620
ADDITIONAL INFORMATION
Cory Herring Homes is excited to be building in one of the newest neighborhoods in Temple ISD. Our homes in Prairie Ridge offer buyers a quality, well-built home at an affordable price. This 4 bedroom, 2 bath home contains 1683 square feet of living space. Features include tile floors in the living and wet areas, granite countertops, stainless steel appliances, and large walk-in closets. One of the biggest features we include is spray foam insulation. This will really help your electric bill during those hot summer months. Located close to local shops, restaurants, and hospitals. **Builder will contribute up to 3% of contract price towards buyers closing costs.**
- Type:
- Land
- Sq.Ft.:
- n/a
- Status:
- Active
- Beds:
- n/a
- Lot size:
- 1.37 Acres
- Baths:
- MLS#:
- 540515
- Subdivision:
- Apple Cider Add
ADDITIONAL INFORMATION
Build your dream home in Apple Cider Subdivision away from city hustle and bustle. Beautiful and clean lot at 1.365 acres. Skates on lot are approximate.
$230,000
1123 Westbury Temple, TX 76504
- Type:
- Single Family
- Sq.Ft.:
- 1,413
- Status:
- Active
- Beds:
- 3
- Lot size:
- 0.15 Acres
- Year built:
- 2006
- Baths:
- 2.00
- MLS#:
- 540334
ADDITIONAL INFORMATION
This is such a treasure right in Temple, Texas! NEW ROOF RECENTLY INSTALLED! This 3 bedroom and 2 full bathroom home might just be the perfect place if you have been searching for an energy efficient and affordable home. Recent upgrades include gorgeous granite kitchen counters, stainless steel kitchen sink, new LVP flooring in the living room, newer interior paint in the kitchen and living room, new front door and a new smart garage door opener. The ductwork and chimney were recently cleaned in 2023 as well. Just imagine settling down here and taking peaceful walks through the established neighborhood. In the colder months, cozy up next to the wood burning fireplace. The solar panels are on an assumable 0.00% lease; the current home owners have enjoyed low electric bills! Zoned for exemplary Temple ISD and close to many amenities and I-35. Temple, Texas is situated between the ever-growing cities of Austin and Waco and this home is a great blend of affordability with access to medical, shopping, restaurants, Lake Belton and other local amenities. Hot tub can convey with sale of home. 1123 Westbury is ready to welcome new owners and have them put their own stamp on this great property. The hot tub and Vivint security system equipment convey with the home.
$450,000
2601 Exchange Pl Temple, TX 76504
- Type:
- Land
- Sq.Ft.:
- n/a
- Status:
- Active
- Beds:
- n/a
- Lot size:
- 0.65 Acres
- Baths:
- MLS#:
- 6643766
- Subdivision:
- Loop 363 Comm Subdivisio
ADDITIONAL INFORMATION
Corner pad site 0.65 AC across from Hobby Lobby in fast growing Temple with new industry of Meta, Greenspace Data and expansion of existing as a city on the corner of I-35 and I-14. This property is in the Medical District across from Baylor Scot & White. Excellent location for drive through restaurant of any sort.
$397,500
7308 Caladium Drive Temple, TX 76502
- Type:
- Single Family
- Sq.Ft.:
- 1,958
- Status:
- Active
- Beds:
- 3
- Lot size:
- 0.15 Acres
- Year built:
- 2024
- Baths:
- 2.00
- MLS#:
- 540148
ADDITIONAL INFORMATION
$440,000
N 7th Street Temple, TX 76501
- Type:
- Single Family
- Sq.Ft.:
- 3,012
- Status:
- Active
- Beds:
- 4
- Lot size:
- 0.38 Acres
- Year built:
- 1907
- Baths:
- 3.00
- MLS#:
- 538539
ADDITIONAL INFORMATION
Have you ever wanted to own a piece of history? This lovely 1907 Queen Anne Victorian farm house is your rare opportunity. Registered with both the federal and state historical associations, this four bedroom, 2 1/2 bath home offers two living areas, a huge kitchen with breakfast area, a spacious dining room, a butler’s pantry and two floors of wraparound porches. A detached three car garage offers room for a workshop or a hobbyist to enjoy being creative. The home is set on .38 acres on a lot with mature pecan and oak trees. The house is known as the Ferguson Home, James was governor before his wife, Miriam. He built this house for her when they were living in Belton. Because she was a gardener, he was able to lure her to Temple with a mason jar of soil from the land. He founded the Ferguson bank and ran for office. She followed him as the first woman elected to the office of governor in this country. Two historical pictures come with the house, you will be able to see them on the walls. There is also other photos taken over the years and memorabilia that the new resident will have upon move in. The blue paint on the porch ceilings have proven to keep wasps away, as the house has been well maintained top to bottom. Professional photos to come soon as well as yard sign. Now priced to sell as Seller is downsizing and searching for a new residence. My last reduction was a typo. The house is in excellent shape and has been maintained very well.
$307,250
619 Killam Drive Temple, TX 76502
- Type:
- Single Family
- Sq.Ft.:
- 1,580
- Status:
- Active
- Beds:
- 4
- Lot size:
- 0.13 Acres
- Year built:
- 2024
- Baths:
- 2.00
- MLS#:
- 540000
ADDITIONAL INFORMATION
$322,000
615 Killam Drive Temple, TX 76502
- Type:
- Single Family
- Sq.Ft.:
- 1,700
- Status:
- Active
- Beds:
- 4
- Lot size:
- 0.13 Acres
- Year built:
- 2024
- Baths:
- 2.00
- MLS#:
- 539994
ADDITIONAL INFORMATION
$476,990
6503 Clayton Court Temple, TX 76502
- Type:
- Single Family
- Sq.Ft.:
- 2,362
- Status:
- Active
- Beds:
- 4
- Lot size:
- 0.25 Acres
- Year built:
- 2022
- Baths:
- 2.00
- MLS#:
- 537336
ADDITIONAL INFORMATION
NEW JOHN HOUSTON CUSTOM HOME IN BELTON ISD! This beautiful home features many great amenities with this Hartford floor plan. There is lovely granite countertops, large closets, a covered back patio, and a 4th bedroom that can be used for an office or a game room as well! Come and check out this home in Legacy Ranch today!
$310,750
607 Killam Drive Temple, TX 76502
- Type:
- Single Family
- Sq.Ft.:
- 1,700
- Status:
- Active
- Beds:
- 4
- Lot size:
- 0.13 Acres
- Year built:
- 2024
- Baths:
- 2.00
- MLS#:
- 539958
ADDITIONAL INFORMATION
$285,500
611 Killam Drive Temple, TX 76502
- Type:
- Single Family
- Sq.Ft.:
- 1,320
- Status:
- Active
- Beds:
- 3
- Lot size:
- 0.13 Acres
- Year built:
- 2024
- Baths:
- 2.00
- MLS#:
- 539974
ADDITIONAL INFORMATION
- Type:
- Land
- Sq.Ft.:
- n/a
- Status:
- Active
- Beds:
- n/a
- Lot size:
- 0.16 Acres
- Baths:
- MLS#:
- 539278
- Subdivision:
- Buena Vista Estates
ADDITIONAL INFORMATION
Located in a quiet and family-friendly neighborhood, yet conveniently close to schools, parks, and shopping centers with 0.158 acres of land, there's ample room for your dream home, landscaping, and outdoor living areas. Electricity, water, and sewer connections are readily accessible, making the building process hassle-free. Design and build your ideal home tailored to your unique tastes and lifestyle. Take advantage of this opportunity to invest in your future and build equity in a property. Don't miss out on the chance to turn your vision of the perfect home into reality! Contact us today to schedule a viewing and start planning your dream home on this fantastic 0.158-acre lot.
$60,732
E French Avenue Temple, TX 76501
- Type:
- Land
- Sq.Ft.:
- n/a
- Status:
- Active
- Beds:
- n/a
- Lot size:
- 0.16 Acres
- Baths:
- MLS#:
- 539260
- Subdivision:
- Buena Vista Estates
ADDITIONAL INFORMATION
Located in a quiet and family-friendly neighborhood, yet conveniently close to schools, parks, and shopping centers with 0.157 acres of land, there's ample room for your dream home, landscaping, and outdoor living areas. Electricity, water, and sewer connections are readily accessible, making the building process hassle-free. Design and build your ideal home tailored to your unique tastes and lifestyle. Take advantage of this opportunity to invest in your future and build equity in a property. Don't miss out on the chance to turn your vision of the perfect home into reality! Contact us today to schedule a viewing and start planning your dream home on this fantastic 0.157-acre lot.
- Type:
- Land
- Sq.Ft.:
- n/a
- Status:
- Active
- Beds:
- n/a
- Lot size:
- 0.16 Acres
- Baths:
- MLS#:
- 539242
- Subdivision:
- Buena Vista Estates
ADDITIONAL INFORMATION
Located in a quiet and family-friendly neighborhood, yet conveniently close to schools, parks, and shopping centers with 0.164 acres of land, there's ample room for your dream home, landscaping, and outdoor living areas. Electricity, water, and sewer connections are readily accessible, making the building process hassle-free. Design and build your ideal home tailored to your unique tastes and lifestyle. Take advantage of this opportunity to invest in your future and build equity in a property. Don't miss out on the chance to turn your vision of the perfect home into reality! Contact us today to schedule a viewing and start planning your dream home on this fantastic 0.164-acre lot.
$60,732
E French Avenue Temple, TX 76501
- Type:
- Land
- Sq.Ft.:
- n/a
- Status:
- Active
- Beds:
- n/a
- Lot size:
- 0.16 Acres
- Baths:
- MLS#:
- 539288
- Subdivision:
- Buena Vista Estates
ADDITIONAL INFORMATION
Located in a quiet and family-friendly neighborhood, yet conveniently close to schools, parks, and shopping centers with 0.158 acres of land, there's ample room for your dream home, landscaping, and outdoor living areas. Electricity, water, and sewer connections are readily accessible, making the building process hassle-free. Design and build your ideal home tailored to your unique tastes and lifestyle. Take advantage of this opportunity to invest in your future and build equity in a property. Don't miss out on the chance to turn your vision of the perfect home into reality! Contact us today to schedule a viewing and start planning your dream home on this fantastic 0.158-acre lot.
 |
| This information is provided by the Central Texas Multiple Listing Service, Inc., and is deemed to be reliable but is not guaranteed. IDX information is provided exclusively for consumers’ personal, non-commercial use, that it may not be used for any purpose other than to identify prospective properties consumers may be interested in purchasing. Copyright 2024 Four Rivers Association of Realtors/Central Texas MLS. All rights reserved. |

The data relating to real estate for sale on this web site comes in part from the Broker Reciprocity Program of the NTREIS Multiple Listing Service. Real estate listings held by brokerage firms other than this broker are marked with the Broker Reciprocity logo and detailed information about them includes the name of the listing brokers. ©2024 North Texas Real Estate Information Systems

Listings courtesy of Unlock MLS as distributed by MLS GRID. Based on information submitted to the MLS GRID as of {{last updated}}. All data is obtained from various sources and may not have been verified by broker or MLS GRID. Supplied Open House Information is subject to change without notice. All information should be independently reviewed and verified for accuracy. Properties may or may not be listed by the office/agent presenting the information. Properties displayed may be listed or sold by various participants in the MLS. Listings courtesy of ACTRIS MLS as distributed by MLS GRID, based on information submitted to the MLS GRID as of {{last updated}}.. All data is obtained from various sources and may not have been verified by broker or MLS GRID. Supplied Open House Information is subject to change without notice. All information should be independently reviewed and verified for accuracy. Properties may or may not be listed by the office/agent presenting the information. The Digital Millennium Copyright Act of 1998, 17 U.S.C. § 512 (the “DMCA”) provides recourse for copyright owners who believe that material appearing on the Internet infringes their rights under U.S. copyright law. If you believe in good faith that any content or material made available in connection with our website or services infringes your copyright, you (or your agent) may send us a notice requesting that the content or material be removed, or access to it blocked. Notices must be sent in writing by email to [email protected]. The DMCA requires that your notice of alleged copyright infringement include the following information: (1) description of the copyrighted work that is the subject of claimed infringement; (2) description of the alleged infringing content and information sufficient to permit us to locate the content; (3) contact information for you, including your address, telephone number and email address; (4) a statement by you that you have a good faith belief that the content in the manner complained of is not authorized by the copyright owner, or its agent, or by the operation of any law; (5) a statement by you, signed under penalty of perjury, that the inf
Temple Real Estate
The median home value in Temple, TX is $255,100. This is lower than the county median home value of $255,300. The national median home value is $338,100. The average price of homes sold in Temple, TX is $255,100. Approximately 49.48% of Temple homes are owned, compared to 42.29% rented, while 8.23% are vacant. Temple real estate listings include condos, townhomes, and single family homes for sale. Commercial properties are also available. If you see a property you’re interested in, contact a Temple real estate agent to arrange a tour today!
Temple, Texas has a population of 80,793. Temple is less family-centric than the surrounding county with 31.55% of the households containing married families with children. The county average for households married with children is 32.07%.
The median household income in Temple, Texas is $56,058. The median household income for the surrounding county is $57,932 compared to the national median of $69,021. The median age of people living in Temple is 33.8 years.
Temple Weather
The average high temperature in July is 94.9 degrees, with an average low temperature in January of 35.6 degrees. The average rainfall is approximately 36.6 inches per year, with 0.2 inches of snow per year.
