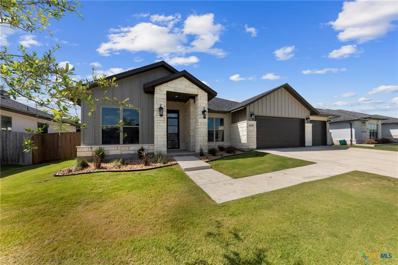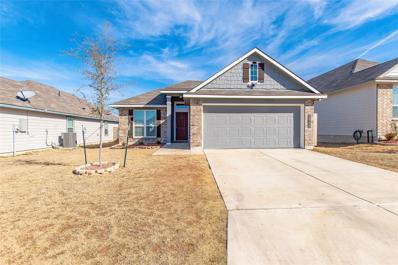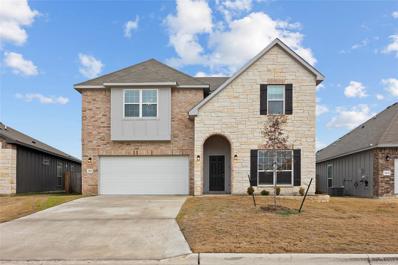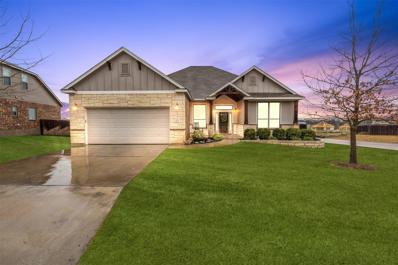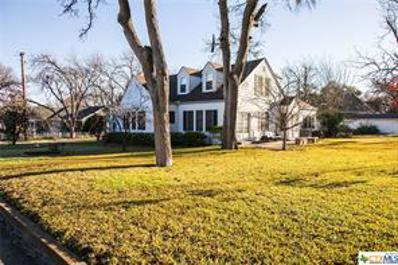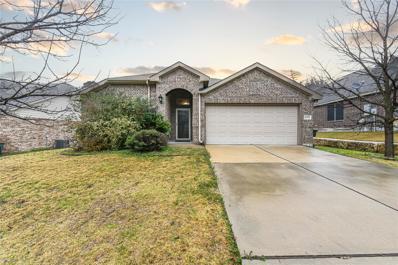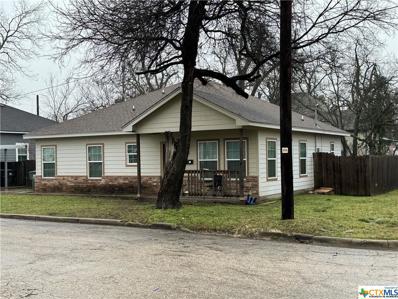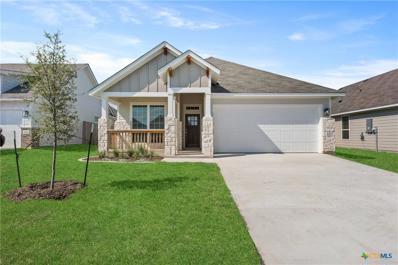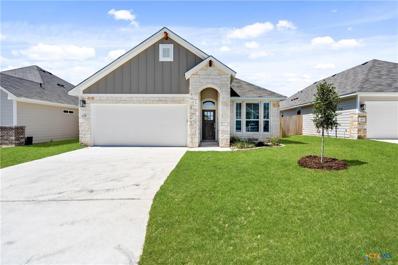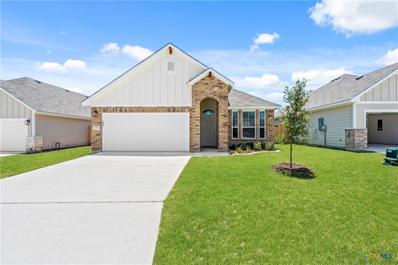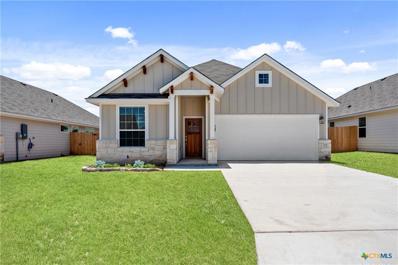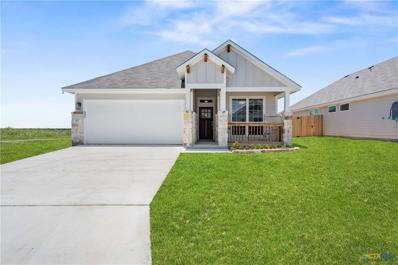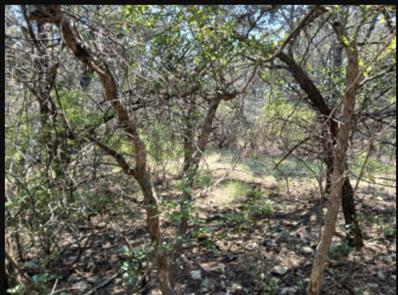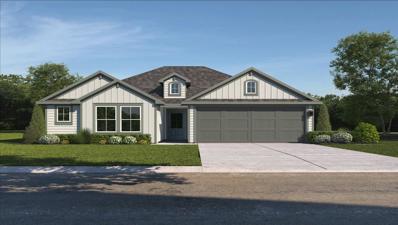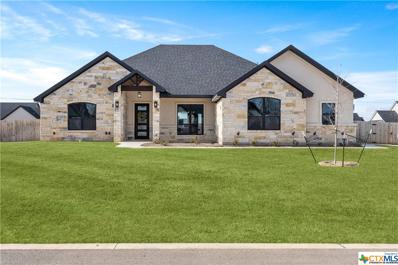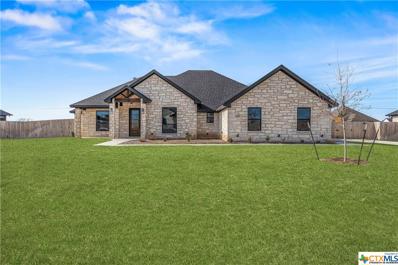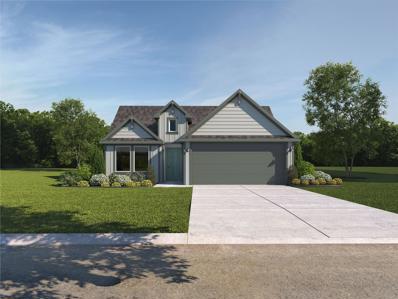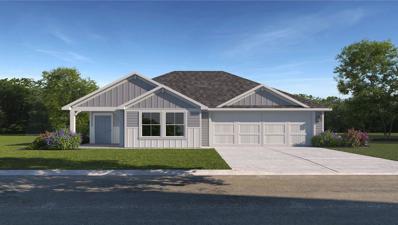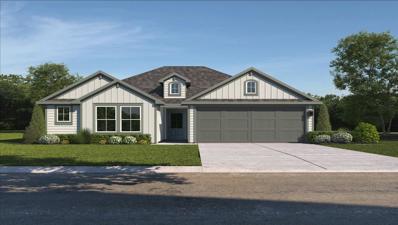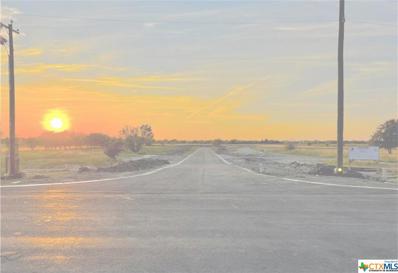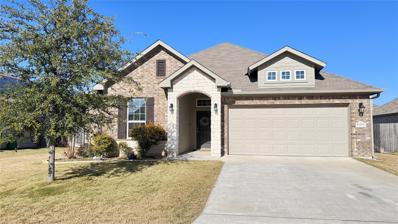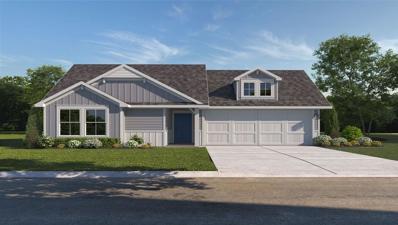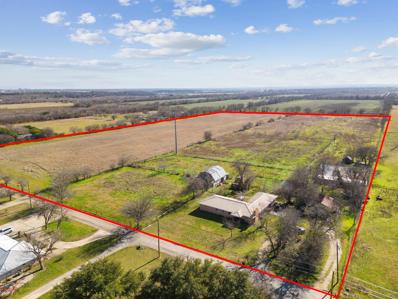Temple TX Homes for Rent
$529,000
6210 Brasada Lane Temple, TX 76502
- Type:
- Single Family
- Sq.Ft.:
- 2,550
- Status:
- Active
- Beds:
- 4
- Lot size:
- 0.28 Acres
- Year built:
- 2022
- Baths:
- 3.00
- MLS#:
- 532567
ADDITIONAL INFORMATION
Legacy Ranch, South Temple's master-planned community! Nestled in the heart of the bustling South 31st and Hwy 93 corridor, this vibrant neighborhood offers more than just a place to call home—it's a lifestyle destination! Discover an array of shops and restaurants right at your fingertips. Don't forget the convenient 5-minute drive to Baylor Scott and White Hospital. This home offers, space, luxury, and comfort-not to mention there's no backyard neighbors. Don't wait- come visit today!_______________ ***Please stop by our Model Home at 2603 Legacy Ranch in Temple***___________________________ Key Features: Spray foam insulation, 12' ceilings, 8'doors, 8' insulated foam core garage doors, custom cabinets, custom metal front door, free standing master tub, post tension engineered slab, wireless security package with touchscreen, high-efficiency vinyl windows, irrigation systems in front and back yard.
$259,900
2048 Dade Loop Temple, TX 76504
- Type:
- Single Family
- Sq.Ft.:
- 1,577
- Status:
- Active
- Beds:
- 3
- Year built:
- 2019
- Baths:
- 2.00
- MLS#:
- 9442493
- Subdivision:
- South Pointe Ph Ii
ADDITIONAL INFORMATION
Welcome to your dream home in the heart of South Pointe Subdivision, Temple! This adorable 3-bedroom, 2-bathroom residence, built in 2020 by Stylecraft Homes, offers a perfect blend of modern sophistication and comfortable living. As you step through the front door, you'll be greeted by the charm of vinyl plank flooring that spans the open-concept living spaces. The heart of the home is the kitchen, featuring granite countertops, complemented by sleek stainless steel appliances. The formal dining room provides a perfect setting for dinner parties and family gatherings. Designed with functionality in mind, the split floor plan ensures privacy and convenience for everyone in the household. The primary bedroom boasts a separate shower and garden tub, offering a luxurious retreat within your own home. The generously sized walk-in closet adds provides ample storage space for your wardrobe and personal items. Enjoy the convenience of everyday living with a wealth of storage throughout the home, ensuring a clutter-free environment. The two additional bedrooms provide flexibility for guest accommodations, a home office, or a cozy space for family members. Outside, discover the charm of South Pointe Subdivision with its community playground, a perfect place for children to play and residents to connect. Don't miss the opportunity to make this 2020 Stylecraft-built home your own.
$519,000
5211 Friars Loop Temple, TX 76502
- Type:
- Single Family
- Sq.Ft.:
- 3,352
- Status:
- Active
- Beds:
- 5
- Year built:
- 2022
- Baths:
- 4.00
- MLS#:
- 6650610
- Subdivision:
- Friars Creek Landing
ADDITIONAL INFORMATION
Gorgeous stone-adorned two-story home, tucked away in the sought-after neighborhood of Friars Creek Landing! This stunner backs to the South Temple Community Park which you’ll have direct access to from your backyard gate. Take in the serene greenery that surrounds you while walking the trails or have some fun at the playground and Lions Junction Water Park. Solar panels have been installed so you can enjoy the benefits of energy efficiency for years to come. The interior of this 2022-built home is truly a breath of fresh air, featuring an abundance of natural light, a thoughtful floor plan, and lovely vinyl flooring that can be found throughout the shared areas of the home. Upon entry, you’ll notice a large flex area that could easily be used as an office for two. Further inside, the open-concept layout provides you with a spacious living and dining area full of natural light and peaceful backyard views. The kitchen boasts sleek granite countertops, a large center island with room for bar seating, stainless steel appliances, and rich cabinetry that provides the perfect contrast to the space. The pantry/laundry room is positioned just across the hall so you’ll have ample storage space. The relaxing primary retreat is nestled away on the first floor, featuring a bar, a huge walk-in closet, and an en suite equipped with a walk-in shower that has two shower heads! Head upstairs to discover a massive game room that was made for movie nights and fun. The remaining 4 bedrooms can be found on this floor as well, including another full suite that’s perfect for guests. Outside, the covered patio provides the perfect spot for taking in the endless views of the surrounding nature. Located just minutes from HEB, Temple Mall, a variety of dining options, local hospitals, and I-35 so you can easily make your way into the nearby areas. Don’t miss the chance to make this move-in-ready house the place you call home. Come fall in love today!
$335,000
7735 Painted Vly Temple, TX 76502
- Type:
- Single Family
- Sq.Ft.:
- 1,935
- Status:
- Active
- Beds:
- 3
- Year built:
- 2016
- Baths:
- 2.00
- MLS#:
- 7685442
- Subdivision:
- Hills Of Westwood Ph Viii
ADDITIONAL INFORMATION
Discover the charm of this splendid 3-bedroom, 2-bath residence nestled in the Hills of Westwood. Boasting a prime corner lot location, in Belton ISD, this home invites you in with its spacious foyer and french doors leading to a well-appointed office space. Enjoy the convenience of a community pool, and local shopping and dining. Step inside to find a residence adorned with crown molding, recessed lighting, and a delightful blend of ceramic tile and carpet throughout. The expansive living room features a built-in entertainment center with ample storage, creating a perfect space for relaxation and entertainment. The kitchen is a chef's delight, offering a spacious layout complemented by dark wood cabinetry, granite countertops, and an eat-at island with a sink. The adjoining large dining area adds to the appeal, providing an ideal setting for family meals and gatherings. Retreat to the generously sized master suite complete with a ceiling fan, double vanity, large walk-in closet, garden tub, and a walk-in shower. The elegance extends outdoors with an eye-catching exterior boasting curb appeal, a covered back patio featuring an outdoor wood-burning fireplace, a large yard, automatic water sprinklers, and a privacy fence. This home is a true gem, blending comfort and style effortlessly. Schedule your visit today to experience the beauty and functionality this home has to offer.
- Type:
- Single Family
- Sq.Ft.:
- 3,387
- Status:
- Active
- Beds:
- 4
- Lot size:
- 0.25 Acres
- Year built:
- 1960
- Baths:
- 3.00
- MLS#:
- 531978
ADDITIONAL INFORMATION
Need space? Look no further! This move-in ready home boasts 4 huge bedrooms, 3 baths, 2 living areas, 2 dining areas and tons of storage space, including a walk-in floored attic and storage extension off the 2 car garage. Nestled on a large corner lot in the popular historic district of Temple, this home is located near shopping, restaurants, schools and the beautiful Miller Park. It offers old-world charm with modern conveniences, with stunning hard-wood flooring in the living areas and formal dining room, crown molding, high ceilings, chair rails, built-in bookshelves and entertainment center, and bright windows with folding plantation shutters. Step back in time with a mid-century modern style kitchen, featuring custom tile backsplash, built in double oven, ss refrigerator, warming drawer, separate cooktop, and custom cabinetry. A unique coordinating light fixture in the breakfast area ties the retro theme together. The oversized primary bedroom features a lovely trayed ceiling, recessed lighting, ceiling fan, his AND her's walk-in closets and French doors leading to the back patio, just made for relaxing with your morning coffee! The primary bath offers a walk-in shower and separate garden tub and has yet more storage, including a built-in bench with space inside for bath essentials. A second large bedroom with full bathroom are on the main floor while two huge bedrooms and a third bathroom with shower/tub combo is located upstairs. The laundry room has a utility sink, washer/dryer and freezer in addition to built-in storage. All appliances convey!! The home has 3 HVAC units allowing you to economize by selecting zoned temperatures. The yard has a full sprinkler system, garden, and a variety of mature trees. This home won't last long - schedule your showing today!
$289,900
4118 Brookhaven Dr Temple, TX 76504
- Type:
- Single Family
- Sq.Ft.:
- 1,800
- Status:
- Active
- Beds:
- 4
- Year built:
- 2014
- Baths:
- 2.00
- MLS#:
- 2555724
- Subdivision:
- Liberty Hill Phase Iii Enhanced Life Est
ADDITIONAL INFORMATION
This spacious and inviting home boasts four bedrooms and two bathrooms, providing ample space for comfortable living. The generously sized living areas and open layout create the perfect environment for relaxation and entertainment. The well-appointed kitchen is equipped with granite countertops, plenty of storage space, and built-in appliances, making meal preparation a breeze. Your primary suite is a retreat in itself, featuring an ensuite bathroom with a spa-like tub and separate shower. This home also features a convenient 2-car garage, offering both parking and additional storage space. The backyard is complete with a covered patio and a privacy fence, and also includes a convenient storage building. Don't miss the opportunity to make this wonderful property your new home! Contact us today and schedule your private showing!
- Type:
- Single Family
- Sq.Ft.:
- 1,404
- Status:
- Active
- Beds:
- 3
- Lot size:
- 0.1 Acres
- Year built:
- 2014
- Baths:
- 2.00
- MLS#:
- 532010
ADDITIONAL INFORMATION
Great home on the North side, Seller built this home in 2013. It has a tenant it now that the lease runs until August 2024 Everythihg works very clean corner lot. Drive by and lets visit
- Type:
- Single Family
- Sq.Ft.:
- 1,700
- Status:
- Active
- Beds:
- 4
- Lot size:
- 0.13 Acres
- Year built:
- 2024
- Baths:
- 2.00
- MLS#:
- 531261
ADDITIONAL INFORMATION
- Type:
- Single Family
- Sq.Ft.:
- 1,700
- Status:
- Active
- Beds:
- 4
- Lot size:
- 0.13 Acres
- Year built:
- 2024
- Baths:
- 2.00
- MLS#:
- 531225
ADDITIONAL INFORMATION
- Type:
- Single Family
- Sq.Ft.:
- 1,700
- Status:
- Active
- Beds:
- 4
- Lot size:
- 0.13 Acres
- Year built:
- 2024
- Baths:
- 2.00
- MLS#:
- 531220
ADDITIONAL INFORMATION
- Type:
- Single Family
- Sq.Ft.:
- 1,546
- Status:
- Active
- Beds:
- 3
- Lot size:
- 0.13 Acres
- Year built:
- 2024
- Baths:
- 2.00
- MLS#:
- 531213
ADDITIONAL INFORMATION
- Type:
- Single Family
- Sq.Ft.:
- 1,700
- Status:
- Active
- Beds:
- 4
- Lot size:
- 0.13 Acres
- Year built:
- 2024
- Baths:
- 2.00
- MLS#:
- 531207
ADDITIONAL INFORMATION
- Type:
- Land
- Sq.Ft.:
- n/a
- Status:
- Active
- Beds:
- n/a
- Lot size:
- 0.78 Acres
- Baths:
- MLS#:
- 9707151
- Subdivision:
- Tanglewood
ADDITIONAL INFORMATION
Great opportunity for an oversized homesite with two adjacent lots available as one! Imagine the possibilities! Community features gated entrance, community pool and play area.
$252,965
1430 Piedmont St Temple, TX 76504
- Type:
- Single Family
- Sq.Ft.:
- 1,415
- Status:
- Active
- Beds:
- 3
- Year built:
- 2024
- Baths:
- 2.00
- MLS#:
- 2518683
- Subdivision:
- Willow Glenn
ADDITIONAL INFORMATION
The beautiful Bellvue is a single-story, 3-bedroom, 2-bathroom home featuring approximately 1,415 square feet of living space and situated on an oversized lot. The foyer opens into the spacious family room, and open-concept kitchen and dining room. The kitchen includes a perfect island for entertaining and corner pantry. Beautiful gray cabinetry and quartz counter tops. The main bedroom, bedroom 1, is perfectly sized and features an attractive bathroom with vanity and spacious walk-in closet. Additional finishes include granite countertops and stainless-steel appliances in kitchen. You’ll enjoy added security in your new D.R. Horton home with our Home is Connected features. Using one central hub that talks to all the devices in your home, you can control the lights, thermostat, and locks, all from your cellular device. With D.R. Horton's simple buying process and ten-year limited warranty, there's no reason to wait! (Prices, plans, dimensions, specifications, features, incentives, and availability are subject to change without notice obligation)
- Type:
- Single Family
- Sq.Ft.:
- 2,259
- Status:
- Active
- Beds:
- 4
- Lot size:
- 0.51 Acres
- Year built:
- 2023
- Baths:
- 3.00
- MLS#:
- 531712
ADDITIONAL INFORMATION
Introducing this brand new 4-bedroom, 3-bath home in Belton ISD offering 2259sq ft of modern living space. The sleek and stylish design features black trim and doors throughout, creating a contemporary aesthetic that catches the eye. Step into the heart of the home where an open floorplan seamlessly connects the living, dining, and kitchen areas. The kitchen features timeless white granite counters, complemented by a striking black backsplash, adding a touch of sophistication to the space. Retreat to the master suite, complete with a corner tub in the master bath and separate vanities. Situated outside city limits, this home provides a lower tax rate, offering potential savings for the savvy homeowner. The location provides an easy commute to both the serene Lake Belton and the amenities of Temple and Belton, ensuring that you're never far from the best of both worlds. Don't miss the opportunity to make this modern masterpiece your new home. Schedule a viewing today and experience the perfect blend of style, comfort, and convenience!
- Type:
- Single Family
- Sq.Ft.:
- 2,513
- Status:
- Active
- Beds:
- 4
- Lot size:
- 0.51 Acres
- Year built:
- 2023
- Baths:
- 2.00
- MLS#:
- 531710
ADDITIONAL INFORMATION
Welcome to your dream home in Belton ISD! This brand-new construction offers a functional and spacious floorplan, providing the perfect blend of comfort and style. With 4 bedrooms and 2 baths, the well-designed layout includes formal and informal dining. The stylish and open kitchen features granite countertops, a large counter height island, and modern appliances. The master bedroom with its own door to patio, allows for a seamless transition between indoor and outdoor living. The large laundry room located just off of the garage with access from the gorgeous master bath with huge closet and quartz countertops, is a favorite in functionality. Situated on a half acre lot outside the city limits, this property comes with the advantage of a low tax rate and the location ensures an easy commute to nearby Lake Belton for recreational activities and the convenience of shopping and amenities in Temple and Belton.
- Type:
- Single Family
- Sq.Ft.:
- 2,259
- Status:
- Active
- Beds:
- 4
- Lot size:
- 0.51 Acres
- Year built:
- 2022
- Baths:
- 3.00
- MLS#:
- 531708
ADDITIONAL INFORMATION
This newly completed home offers a perfect blend of modern comfort and classic elegance. With 4 bedrooms and 3 baths, it provides ample space for a growing family or those who enjoy hosting guests. Located on a spacious half- acre lot outside the city limits, residents enjoy the tranquility of suburban living with the added benefit of a lower tax rate along with the convenience to Lake Belton and the amenities of Temple/Belton. The interior boasts 2259 sq ft of well designed space, featuring vinyl plank flooring throughout, corner fireplace, crown molding, granite countertops in kitchen and quartz counters in the baths.
- Type:
- Single Family
- Sq.Ft.:
- 2,282
- Status:
- Active
- Beds:
- 4
- Lot size:
- 0.5 Acres
- Year built:
- 2023
- Baths:
- 2.00
- MLS#:
- 531713
ADDITIONAL INFORMATION
This stunning new construction home features 4 bedrooms and 2 bathrooms, offering a modern and luxurious living experience. The contemporary design is complemented by unique quartz countertops and matching backsplash in the kitchen as well as a distinctive waterfall island open to the living area and corner fireplace. The formal dining area stands out with a striking black accent wall, creating a visually appealing backdrop. The marble walls in both baths add a touch of luxury while the black cabinetry adds a bold and contemporary element to the design. Situated on a generous 1/2 acre lot, the property provides ample outdoor space for various activities and landscaping opportunities. Located outside the city limits which provides lower tax rates, yet convenient to all that Temple and Belton have to offer.
$244,310
1502 Piedmont St Temple, TX 76504
- Type:
- Single Family
- Sq.Ft.:
- 1,297
- Status:
- Active
- Beds:
- 3
- Year built:
- 2023
- Baths:
- 2.00
- MLS#:
- 6201517
- Subdivision:
- Willow Glenn
ADDITIONAL INFORMATION
The Abbot is a single-story, 3-bedroom, 2-bathroom home that features approximately 1,297 square feet of living space. This quaint floorplan features an entryway that flows directly into the large, open-concept kitchen. Featuring beautiful gray cabinetry and quartz counter tops. Enjoy entertaining guest in this home with a dining room located conveniently off the kitchen. The kitchen features a large breakfast bar and a perfect sized pantry. Our homeowners can enjoy the oversized main bedroom with a large walk in closet and oversized shower. Additional modern finishes include granite kitchen countertops and stainless-steel appliances. You’ll enjoy added security in your new D.R. Horton home with our Home is Connected features. Using one central hub that talks to all the devices in your home, you can control the lights, thermostat and locks, all from your cellular device. With D.R. Horton's simple buying process and ten-year limited warranty, there's no reason to wait! (Prices, plans, dimensions, specifications, features, incentives, and availability are subject to change without notice obligation)
$250,895
1434 Piedmont St Temple, TX 76504
- Type:
- Single Family
- Sq.Ft.:
- 1,501
- Status:
- Active
- Beds:
- 3
- Year built:
- 2023
- Baths:
- 2.00
- MLS#:
- 3365774
- Subdivision:
- Willow Glenn
ADDITIONAL INFORMATION
The Camden is a single-story, 3-bedroom, 2-bathroom home featuring approximately 1501 square feet of living space. The foyer leads to the open concept kitchen and breakfast area. The kitchen includes a breakfast bar and corner pantry and opens to the spacious family room. The main bedroom, bedroom 1, features a sloped ceiling and attractive bathroom with spacious duel walk-in closet. The standard covered patio is located off the breakfast area. Additional finishes include granite countertops and stainless-steel appliances. You’ll enjoy added security in your new D.R. Horton home with our Home is Connected features. Using one central hub that talks to all the devices in your home, you can control the lights, thermostat and locks, all from your cellular device. With D.R. Horton's simple buying process and ten-year limited warranty, there's no reason to wait! (Prices, plans, dimensions, specifications, features, incentives, and availability are subject to change without notice obligation)
$252,470
1414 Piedmont St Temple, TX 76504
- Type:
- Single Family
- Sq.Ft.:
- 1,415
- Status:
- Active
- Beds:
- 3
- Year built:
- 2023
- Baths:
- 2.00
- MLS#:
- 1994652
- Subdivision:
- Willow Glenn
ADDITIONAL INFORMATION
The beautiful Bellvue is a single-story, 3-bedroom, 2-bathroom home featuring approximately 1,415 square feet of living space and situated on an oversized lot. The foyer opens into the spacious family room, and open-concept kitchen and dining room. The kitchen includes a perfect island for entertaining and corner pantry. Beautiful white cabinetry and granite counter tops. The main bedroom, bedroom 1, is perfectly sized and features an attractive bathroom with vanity and spacious walk-in closet. Additional finishes include granite countertops and stainless-steel appliances in kitchen. You’ll enjoy added security in your new D.R. Horton home with our Home is Connected features. Using one central hub that talks to all the devices in your home, you can control the lights, thermostat, and locks, all from your cellular device. With D.R. Horton's simple buying process and ten-year limited warranty, there's no reason to wait! (Prices, plans, dimensions, specifications, features, incentives, and availability are subject to change without notice obligation)
- Type:
- Land
- Sq.Ft.:
- n/a
- Status:
- Active
- Beds:
- n/a
- Lot size:
- 1.49 Acres
- Baths:
- MLS#:
- 531306
- Subdivision:
- Sunset Acres
ADDITIONAL INFORMATION
Welcome to Sunset Acres! Enjoy the serenity of the country with the convenience of town just down the road located just ten minutes from Temple/Belton. Multiple lots available with reasonable restrictions. Bring your own builder. Located in Academy ISD.
$359,999
10220 Duchman Ln Temple, TX 76502
- Type:
- Single Family
- Sq.Ft.:
- 2,121
- Status:
- Active
- Beds:
- 4
- Year built:
- 2019
- Baths:
- 2.00
- MLS#:
- 1215725
- Subdivision:
- The Groves At Lakewood Ranch P
ADDITIONAL INFORMATION
Explore modern living at an affordable price in THE GROVES AT LAKEWOOD RANCH! This stunning 4-bedroom, 2-bath home features an open concept living room, dining room, and eat-in kitchen. With calming colors, granite countertops, and a thoughtful split bedroom arrangement, this residence fulfills all your criteria. Take advantage of the convenient location, providing easy access to all of West Temple amenities and mere minutes away from the vibrant Historic Downtown Belton, all offering entertainment, dining, and shopping...not to mention a short distance to Lake Belton and water recreation. The Groves at Lakewood Ranch also belongs to the Lakewood Ranch Homeowner’s Association where members have access to the community pool, playground, and park. Don't miss this rare opportunity, at this price, to make this young neighborhood near Belton ISD schools your home!
$243,470
1438 Piedmont St Temple, TX 76504
- Type:
- Single Family
- Sq.Ft.:
- 1,263
- Status:
- Active
- Beds:
- 3
- Year built:
- 2023
- Baths:
- 2.00
- MLS#:
- 9468571
- Subdivision:
- Willow Glenn
ADDITIONAL INFORMATION
The Ashburn is a single-story, 3-bedroom, 2-bathroom home that features approximately 1,263 square feet of living space. This quaint floorplan features an entryway that flows directly into the large, open-concept kitchen. It has beautiful white cabinetry with granite counter tops. Enjoy entertaining guests in this home with a dining room located conveniently off the kitchen. The kitchen features a large breakfast bar and a perfect sized pantry. Our homeowners can enjoy the oversized main bedroom with large walk in closet and oversized shower. Additional modern finishes include granite kitchen countertops and stainless-steel appliances. You’ll enjoy added security in your new D.R. Horton home with our Home is Connected features. Using one central hub that talks to all the devices in your home, you can control the lights, thermostat and locks, all from your cellular device. With D.R. Horton's simple buying process and ten-year limited warranty, there's no reason to wait! (Prices, plans, dimensions, specifications, features, incentives, and availability are subject to change without notice obligation)
$1,190,000
6419 Jupiter Dr Temple, TX 76502
- Type:
- Farm
- Sq.Ft.:
- 1,522
- Status:
- Active
- Beds:
- 3
- Lot size:
- 27.08 Acres
- Year built:
- 1987
- Baths:
- 2.00
- MLS#:
- 1995307
- Subdivision:
- A0005bc - N Chance
ADDITIONAL INFORMATION
"Attention Developers: Exceptional Opportunity in a Rapidly Expanding Location!!! This vast 27+ acre property, conveniently located just off Temple's newly developed Outer Loop, presents a remarkable opportunity for development. Currently zoned AG with future potential for Residential and Neighborhood Services. On-site Water (8" and 12") and Sewer (10') mains are available, along with overhead electrical lines. Within the esteemed Belton Independent School District, this prime real estate awaits exploration! Interested buyers are encouraged to verify all information and utility capacities." Here are the city notes regarding Jupiter Drive: A rezoning proposal to SF-3 zoning necessitates an update to Jupiter Drive, covering approximately 2300 linear feet of roadway. This update involves widening the road to 31 feet and bringing it in line with County standards. Moreover, the developer must secure additional Right of Way (ROW) for these improvements by purchasing the remaining 50 feet of ROW from adjacent private properties. It's essential to consider the financial aspects, including construction costs for the roadway update and expenses associated with land acquisition and design.
 |
| This information is provided by the Central Texas Multiple Listing Service, Inc., and is deemed to be reliable but is not guaranteed. IDX information is provided exclusively for consumers’ personal, non-commercial use, that it may not be used for any purpose other than to identify prospective properties consumers may be interested in purchasing. Copyright 2024 Four Rivers Association of Realtors/Central Texas MLS. All rights reserved. |

Listings courtesy of ACTRIS MLS as distributed by MLS GRID, based on information submitted to the MLS GRID as of {{last updated}}.. All data is obtained from various sources and may not have been verified by broker or MLS GRID. Supplied Open House Information is subject to change without notice. All information should be independently reviewed and verified for accuracy. Properties may or may not be listed by the office/agent presenting the information. The Digital Millennium Copyright Act of 1998, 17 U.S.C. § 512 (the “DMCA”) provides recourse for copyright owners who believe that material appearing on the Internet infringes their rights under U.S. copyright law. If you believe in good faith that any content or material made available in connection with our website or services infringes your copyright, you (or your agent) may send us a notice requesting that the content or material be removed, or access to it blocked. Notices must be sent in writing by email to [email protected]. The DMCA requires that your notice of alleged copyright infringement include the following information: (1) description of the copyrighted work that is the subject of claimed infringement; (2) description of the alleged infringing content and information sufficient to permit us to locate the content; (3) contact information for you, including your address, telephone number and email address; (4) a statement by you that you have a good faith belief that the content in the manner complained of is not authorized by the copyright owner, or its agent, or by the operation of any law; (5) a statement by you, signed under penalty of perjury, that the information in the notification is accurate and that you have the authority to enforce the copyrights that are claimed to be infringed; and (6) a physical or electronic signature of the copyright owner or a person authorized to act on the copyright owner’s behalf. Failure to include all of the above information may result in the delay of the processing of your complaint.
Temple Real Estate
The median home value in Temple, TX is $293,000. This is higher than the county median home value of $255,300. The national median home value is $338,100. The average price of homes sold in Temple, TX is $293,000. Approximately 49.48% of Temple homes are owned, compared to 42.29% rented, while 8.23% are vacant. Temple real estate listings include condos, townhomes, and single family homes for sale. Commercial properties are also available. If you see a property you’re interested in, contact a Temple real estate agent to arrange a tour today!
Temple, Texas has a population of 80,793. Temple is less family-centric than the surrounding county with 31.55% of the households containing married families with children. The county average for households married with children is 32.07%.
The median household income in Temple, Texas is $56,058. The median household income for the surrounding county is $57,932 compared to the national median of $69,021. The median age of people living in Temple is 33.8 years.
Temple Weather
The average high temperature in July is 94.9 degrees, with an average low temperature in January of 35.6 degrees. The average rainfall is approximately 36.6 inches per year, with 0.2 inches of snow per year.
