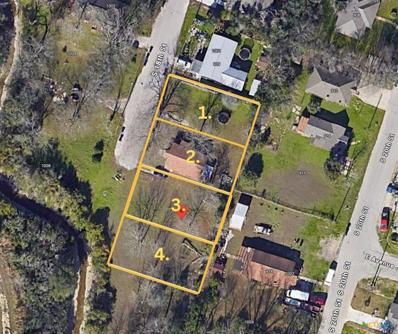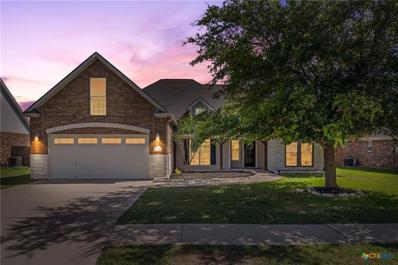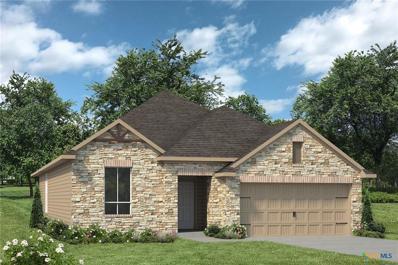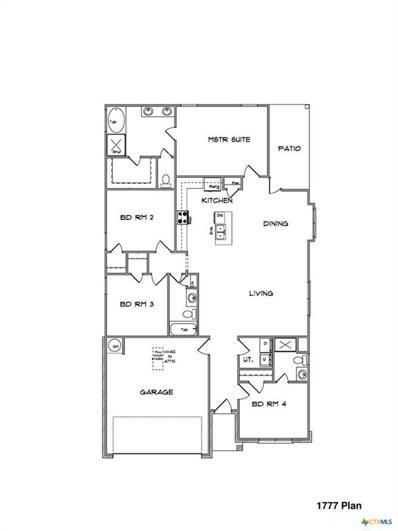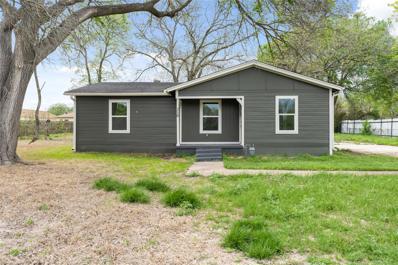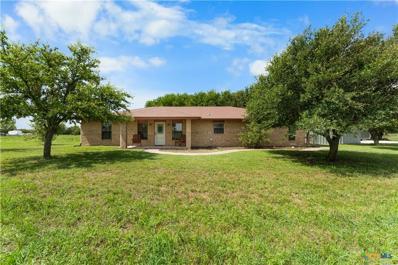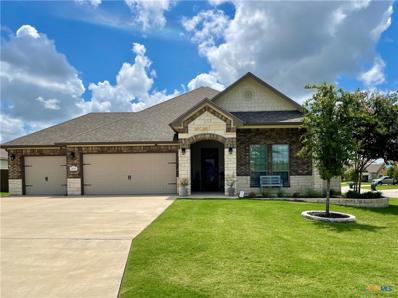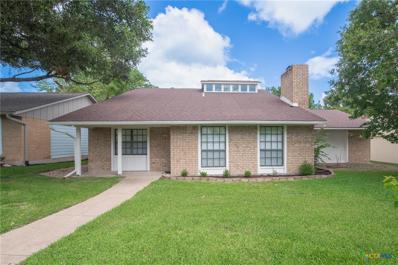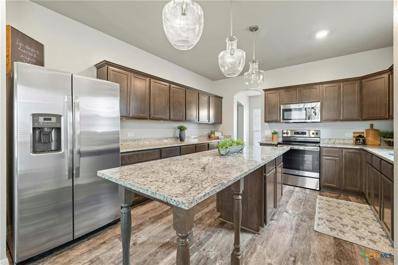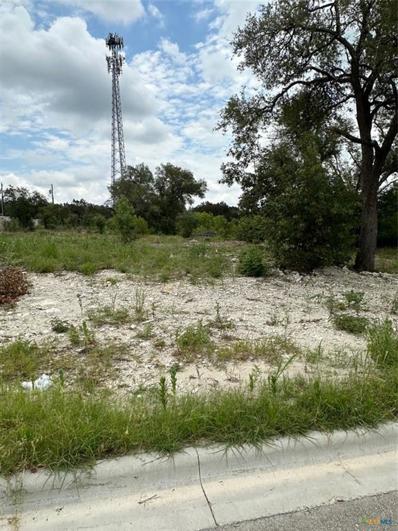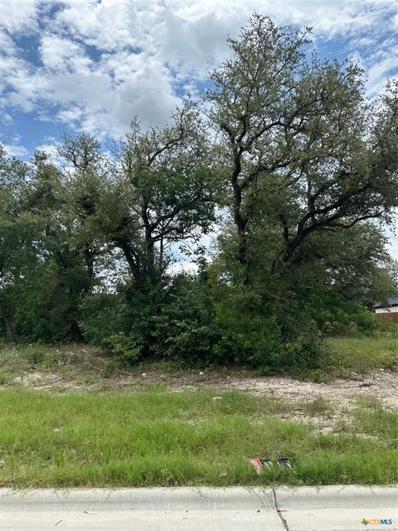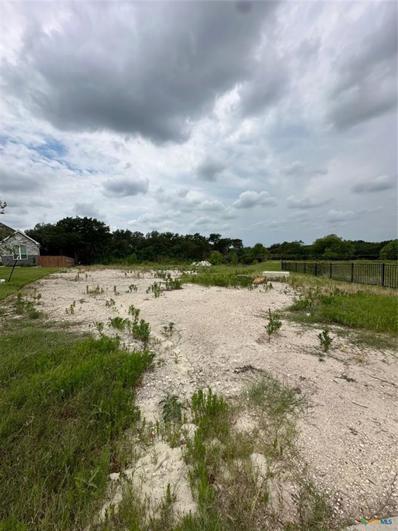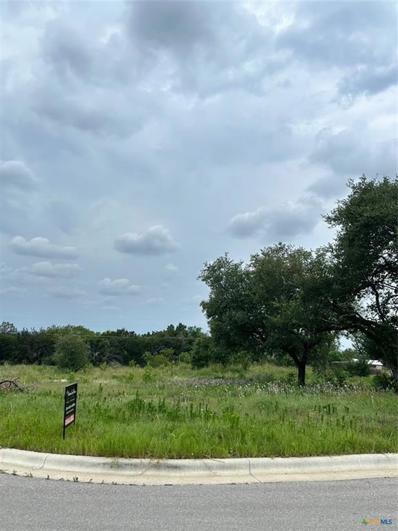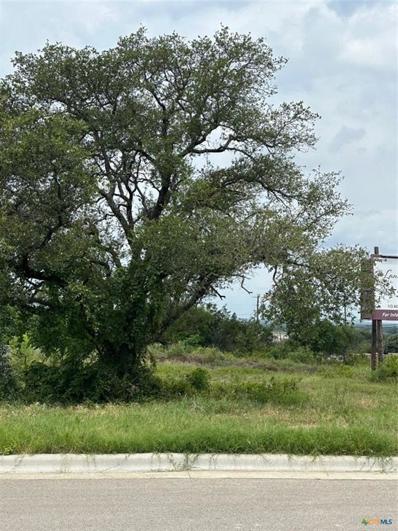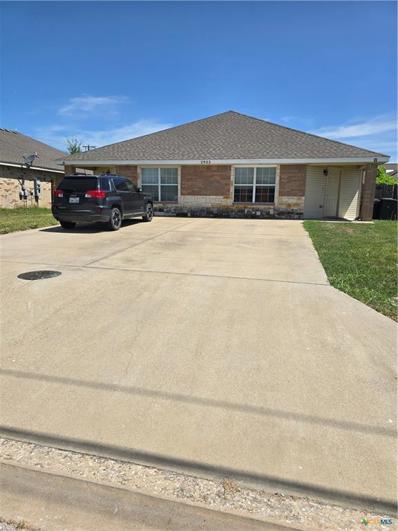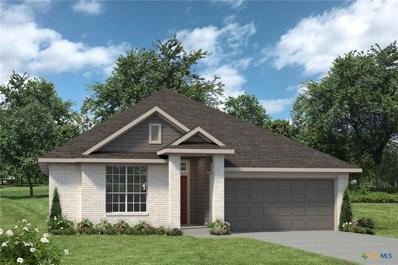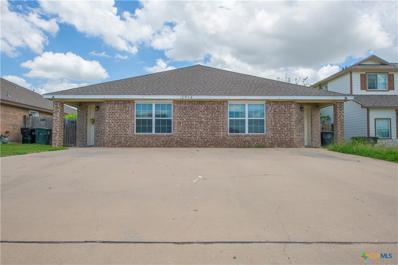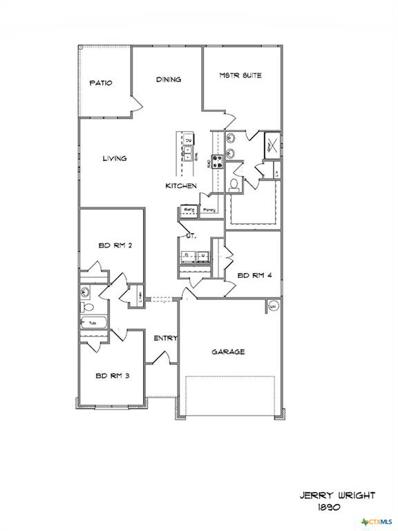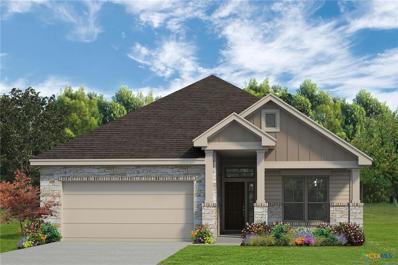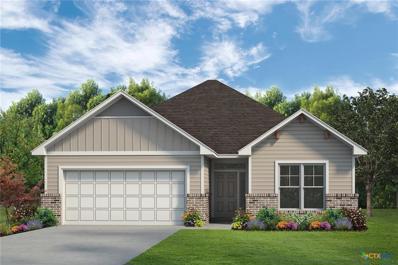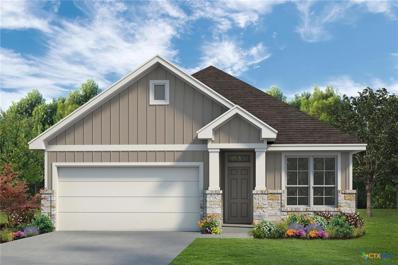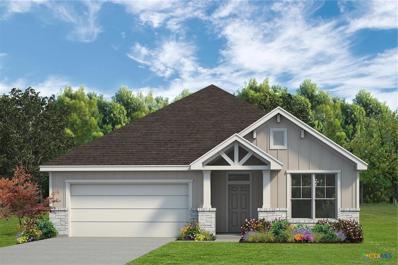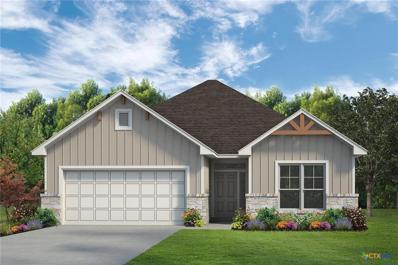Temple TX Homes for Rent
$134,999
S 18th Street Temple, TX 76501
- Type:
- Single Family
- Sq.Ft.:
- 936
- Status:
- Active
- Beds:
- 3
- Lot size:
- 0.1 Acres
- Year built:
- 1960
- Baths:
- 1.00
- MLS#:
- 549168
ADDITIONAL INFORMATION
This four lot package deal is an investors paradise with an existing home which is a three bedroom, one bath space. on one lot and three additional lots with so much potential. Rather you need space with an existing home or want to build out your own oasis, you will have much room to do so.
- Type:
- Single Family
- Sq.Ft.:
- 2,187
- Status:
- Active
- Beds:
- 4
- Lot size:
- 0.21 Acres
- Year built:
- 2008
- Baths:
- 2.00
- MLS#:
- 549087
ADDITIONAL INFORMATION
Step into this beautifully updated gem located in Academy ISD. This charming home welcomes you with a cozy wood-burning fireplace, creating an inviting atmosphere the moment you walk in. The formal dining room is ideal for family dinners and special occasions. With 3 bedrooms and 2 bathrooms on the main floor and a bonus space over the garage that can serve as a fourth bedroom or flex room, there is no shortage of the space you need. The home features recent updates, including a brand new roof, new HVAC system, new flooring and a brand-new water heater. Enjoy relaxing evenings on the front porch or the covered back patio, perfect for entertaining or unwinding. Community amenities include a refreshing pool and a beautiful park, providing plenty of outdoor enjoyment. Convenience is key, with this home being so close to schools, shopping and dining options. Schedule a tour today and make this house your home!
- Type:
- Single Family
- Sq.Ft.:
- 2,043
- Status:
- Active
- Beds:
- 4
- Lot size:
- 0.13 Acres
- Year built:
- 2024
- Baths:
- 3.00
- MLS#:
- 549098
ADDITIONAL INFORMATION
This charming four bedroom, three bath home is known for its intelligent use of space and now features an even more open living area. The large kitchen granite-topped island opens up to your living room to provide a cozy flow throughout the home. Your dining area features the most charming window you'll ever see. Featuring large walk-in closets, luxury flooring, and volume ceilings - the 2082 certainly delivers when it comes to affordable luxury. Additional options include: Stainless steel appliances, painted cabinets throughout, under cabinet lighting, kitchen is prewired for pendant lighting, Level 2 granite throughout, and a Level 2 decorative tile backsplash.
$292,000
1105 Westend Dr Temple, TX 76502
- Type:
- Single Family
- Sq.Ft.:
- 1,898
- Status:
- Active
- Beds:
- 3
- Lot size:
- 0.18 Acres
- Year built:
- 2003
- Baths:
- 2.00
- MLS#:
- 8822943
- Subdivision:
- Westwood Dev Ph Ii
ADDITIONAL INFORMATION
Welcome to 1105 Westend in Temple, Texas! This charming home boasts a delightful blend of modern updates and timeless character. Featuring three spacious bedrooms and two well-maintained bathrooms, including a primary bath with a double vanity for added luxury, this gem offers a cozy and defined living area perfect for relaxation. The living room is highlighted by a beautiful fireplace, creating a warm and welcoming ambiance. The kitchen is a chef's dream, complete with sleek countertops, stainless steel appliances, and ample cabinet space. Natural light floods the home through large windows, highlighting the elegant hardwood floors throughout. Step outside to a generous backyard oasis, ideal for relaxing or hosting summer barbecues. Conveniently located near schools, parks, and shopping, 1105 Westend is the perfect place to call home. Don't miss out on this exceptional opportunity!
$329,900
3828 Oglala Trail Temple, TX 76502
- Type:
- Single Family
- Sq.Ft.:
- 1,777
- Status:
- Active
- Beds:
- 4
- Lot size:
- 0.21 Acres
- Year built:
- 2024
- Baths:
- 3.00
- MLS#:
- 548899
ADDITIONAL INFORMATION
Lovely entryway, four bedrooms, THREE baths!! Lots of possibilities with this floorplan. Standard features include ceramic tile flooring, custom kitchen cabinets, pantry, stainless appliances, granite countertop and ceramic tile backsplash. Fantastic owners suite bathroom has a deep cultured marble garden tub and a separate shower with glass walls and ceramic tile. This builder includes full yard grass sod, privacy fencing to rear corners of the house, and an inground lawn sprinkler system. He's paying $10000 closing costs. Use the builders preferred lender and same even more!
$297,900
3812 Oglala Trail Temple, TX 76502
- Type:
- Single Family
- Sq.Ft.:
- 1,505
- Status:
- Active
- Beds:
- 3
- Lot size:
- 0.14 Acres
- Year built:
- 2024
- Baths:
- 2.00
- MLS#:
- 548893
ADDITIONAL INFORMATION
What a great find! Standard features include 9 ft ceilings, crown molding, ceramic tile flooring everywhere but bedrooms. Kitchen is decked out with an island, granite/quartz counters, stainless appliances, tile backsplash and a good sized pantry. Owners suite bathroom is huge, with a deep cultured marble garden tub and a ceramic tile separate shower with glass walls. Builder includes full yard grass sod, full yard sprinkler system and wood privacy fencing to rear corners of the house. Builder assists with closing costs. All measurements are estimates.
$199,900
210 N 50th St Temple, TX 76501
- Type:
- Single Family
- Sq.Ft.:
- 1,733
- Status:
- Active
- Beds:
- 3
- Lot size:
- 0.93 Acres
- Year built:
- 1962
- Baths:
- 2.00
- MLS#:
- 5107299
- Subdivision:
- Maximo Moreno Surv Abs #14
ADDITIONAL INFORMATION
See showing instructions. This property offers an attractive combination of income revenue and appreciation potential.
- Type:
- Single Family
- Sq.Ft.:
- 2,362
- Status:
- Active
- Beds:
- 3
- Lot size:
- 8 Acres
- Year built:
- 1992
- Baths:
- 2.00
- MLS#:
- 548447
ADDITIONAL INFORMATION
This amazing property features the best of both worlds- country living with access to the city in just minutes! Situated between Temple and Troy, this huge property is super close to Belton lake and within Troy ISD! With 8 acres there is plenty of room for your horses, chickens and children! The property is fenced and has several mature trees. There’s even a place for friends and family with a 2 bed/1 bath apartment in the HUGE workshop with 4 rollup doors! Saving the best for last – this custom home is GORGEOUS with all ceramic tile floors throughout, a large family room, vaulted beamed ceilings, 3 large bedrooms and 2 large bathrooms. The master bath features a shower/tub, double vanity and walk-in closet. The kitchen has stunning granite countertops and a breakfast bar that is open to the spacious dining room. There are ceiling fans throughout and a huge laundry/storage room. Peaceful and serene, this a great place to relax at the end of the day and what better way than in the hottub on the patio? This amazing property has separate electric and septic systems for the home and workshop/apartment. The home has fully rain gutters and the acreage is FULLY FENCED and partially cross fenced. This property is a MUST see!
- Type:
- Single Family
- Sq.Ft.:
- 2,170
- Status:
- Active
- Beds:
- 4
- Lot size:
- 0.27 Acres
- Year built:
- 2019
- Baths:
- 3.00
- MLS#:
- 548466
ADDITIONAL INFORMATION
Located in the desirable Groves at Lakewood, 503 Bell Springs Drive features an open-concept layout with loads of natural light. Enjoy privacy with your spacious fenced yard and private patio. Features include enhanced vinyl plank floors, KraftMaid cabinetry, recessed lighting, crown molding, and walk-in showers. Upgrades include a full home generator, built-in electric fireplace with entertainment center, paved walkway to the backyard, stainless steel farmhouse sink, smart thermostat, and electronic descaling system. Located in the heart of West Temple, close to schools, restaurants, shopping, and more.
- Type:
- Single Family
- Sq.Ft.:
- 1,924
- Status:
- Active
- Beds:
- 4
- Lot size:
- 0.16 Acres
- Year built:
- 1983
- Baths:
- 2.00
- MLS#:
- 548205
ADDITIONAL INFORMATION
This beautifully updated four bedroom home with brand new stainless steel appliances, new tile and vinyl plank flooring, modern recessed lighting, light fixtures and ceiling fans looks amazing! New cabinet doors and drawers have been added in the kitchen and new cabinets and quartz countertops in the bathrooms. These are just a few of the highlights of this practical, but elegant two story home that sits just minutes away from all the conveniences of dining, shopping, and recreational activities that Temple has to offer. So many possibilities with all the space in this home. You'll love the look and feel of the open living area with high ceilings and welcoming fireplace the minute you walk in. There is a bedroom on each floor that is large enough to be the master bedroom, so the choice is yours! The modern, but warm feel to this house will make you want to call it home. Washer and dryer hookups are in the garage which has an epoxy coated floor finish and is freshly painted with cabinet and counter space.
- Type:
- Single Family
- Sq.Ft.:
- 3,472
- Status:
- Active
- Beds:
- 6
- Lot size:
- 0.16 Acres
- Year built:
- 2020
- Baths:
- 4.00
- MLS#:
- 548404
ADDITIONAL INFORMATION
This lovely 6 bedroom residence offers an ideal blend of space, comfort, and convenience in Temple, Texas! Situated in a highly coveted area of Temple, this home is in close proximity to essential amenities that enhance daily living. Residents of North Gate benefit from easy access to shopping centers and renowned parks such as Crossroad Park Complex and Rogers Park near Lake Belton. Conveniently located near Belton ISD campuses just minutes from the front door, this residence is an ideal choice for those seeking both entertainment and practicality. Step inside to discover over 3,400 square feet of well-planned living space strategically spread across 2 stories. You will feel like you are walking into a brand new home bathed in natural light from the large windows and a trendy, neutral color palette that accentuates the home's spaciousness and elegance. The spacious kitchen provides a combination of functionality and style. Equipped with stainless steel appliances, custom cabinetry, and ample countertop space, this kitchen is perfect for hosting your next dinner party or gathering. Featuring six spacious bedrooms, each room offers comfort and privacy with an expansive walk-in closet- providing ample storage for even the most extensive wardrobes. The primary bedroom, located on the main level, is a private retreat boasting a spa-like ensuite bathroom with double but separate vanities, a soaking garden style tub, and a separate walk-in shower. Upstairs, will find a second living space and additional bedrooms, each thoughtfully designed, that can easily serve as guest suites, home offices, or playrooms, accommodating various needs and lifestyles , ensuring convenience and comfort for all occupants. With its spacious interior and unbeatable location, this home is a rare find that promises comfort, convenience, and the perfect space to make memories! Receive up to $3K toward closing costs or to buy down interest-rate with ATX Mortgage Lending!
- Type:
- Land
- Sq.Ft.:
- n/a
- Status:
- Active
- Beds:
- n/a
- Lot size:
- 0.61 Acres
- Baths:
- MLS#:
- 547483
- Subdivision:
- The Landing at Heritage Oaks
ADDITIONAL INFORMATION
This large residential lot in the exclusive community, The Land at Heritage Oaks, is conveniently located to Scott & White Hospital, Temple VA Hospital, Temple College, Lions Junction Family Water Park, Fort Cavazos, shopping and entertainment. A gorgeous lot boasting a huge 0.61 acres and is within Bell County and Academy ISD! A perfect spot for your new custom home where you can enjoy amazing sunset views!
- Type:
- Land
- Sq.Ft.:
- n/a
- Status:
- Active
- Beds:
- n/a
- Lot size:
- 0.6 Acres
- Baths:
- MLS#:
- 547481
- Subdivision:
- The Landing at Heritage Oaks
ADDITIONAL INFORMATION
This large residential lot in the exclusive community, The Land at Heritage Oaks, is conveniently located to Scott & White Hospital, Temple VA Hospital, Temple College, Lions Junction Family Water Park, Fort Cavazos, shopping and entertainment. A gorgeous lot boasting a huge 0.60 acres and is within Bell County and Academy ISD! A perfect spot for your new custom home where you can enjoy amazing sunset views!
- Type:
- Land
- Sq.Ft.:
- n/a
- Status:
- Active
- Beds:
- n/a
- Lot size:
- 0.68 Acres
- Baths:
- MLS#:
- 547479
- Subdivision:
- The Landing at Heritage Oaks
ADDITIONAL INFORMATION
This large residential lot in the exclusive community, The Land at Heritage Oaks, is conveniently located to Scott & White Hospital, Temple VA Hospital, Temple College, Lions Junction Family Water Park, Fort Cavazos, shopping and entertainment. A gorgeous cul-de-sac lot boasting a huge 0.68 acres and is within Bell County and Academy ISD! A perfect spot for your new custom home where you can enjoy amazing sunset views!
- Type:
- Land
- Sq.Ft.:
- n/a
- Status:
- Active
- Beds:
- n/a
- Lot size:
- 0.53 Acres
- Baths:
- MLS#:
- 547477
- Subdivision:
- The Landing at Heritage Oaks
ADDITIONAL INFORMATION
This large residential lot in the exclusive community, The Land at Heritage Oaks, is conveniently located to Scott & White Hospital, Temple VA Hospital, Temple College, Lions Junction Family Water Park, Fort Cavazos, shopping and entertainment. A gorgeous lot boasting a huge 0.53 acres and is within Bell County and Academy ISD! A perfect spot for your new custom home where you can enjoy amazing sunset views!
- Type:
- Land
- Sq.Ft.:
- n/a
- Status:
- Active
- Beds:
- n/a
- Lot size:
- 0.6 Acres
- Baths:
- MLS#:
- 547475
- Subdivision:
- The Landing at Heritage Oaks
ADDITIONAL INFORMATION
This large residential lot in the exclusive community, The Land at Heritage Oaks, is conveniently located to Scott & White Hospital, Temple VA Hospital, Temple College, Lions Junction Family Water Park, Fort Cavazos, shopping and entertainment. A gorgeous corner lot boasting a huge 0.60 acres and is within Bell County and Academy ISD! A perfect spot for your new custom home where you can enjoy amazing sunset views!
- Type:
- Duplex
- Sq.Ft.:
- 2,636
- Status:
- Active
- Beds:
- n/a
- Lot size:
- 0.17 Acres
- Year built:
- 2012
- Baths:
- MLS#:
- 548237
ADDITIONAL INFORMATION
Welcome to this spacious duplex in Temple, featuring three bedrooms and two bathrooms on each side. Ideally located near schools, shopping, and dining, this property offers flexible month-to-month leasing terms, ensuring immediate rental income. Don't miss your chance to own this lucrative investment in Temple. Schedule a showing today and explore the potential of this well-maintained property
- Type:
- Single Family
- Sq.Ft.:
- 1,517
- Status:
- Active
- Beds:
- 3
- Lot size:
- 0.13 Acres
- Year built:
- 2024
- Baths:
- 2.00
- MLS#:
- 548396
ADDITIONAL INFORMATION
The 1514 is luxury living with three bedrooms and two baths. This beautiful home features large secondary bedrooms with walk-in closets. Open living, dining, and kitchen provides abundant space without all the cost. The primary bedroom suite is fit for a king sized bed and features a large walk-in closet. Additional options included: Stainless steel appliances, a decorative tile backsplash, a dual primary bathroom vanity, and the kitchen is prewired for pendant lighting.
- Type:
- Duplex
- Sq.Ft.:
- 2,636
- Status:
- Active
- Beds:
- n/a
- Lot size:
- 0.17 Acres
- Year built:
- 2012
- Baths:
- MLS#:
- 548192
ADDITIONAL INFORMATION
Welcome to this spacious duplex in Temple, featuring three bedrooms and two bathrooms on each side. Ideally located near schools, shopping, and dining, this property offers flexible month-to-month leasing terms, ensuring immediate rental income. Don't miss your chance to own this lucrative investment in Temple. Schedule a showing today and explore the potential of this well-maintained property
- Type:
- Single Family
- Sq.Ft.:
- 1,890
- Status:
- Active
- Beds:
- 4
- Lot size:
- 0.13 Acres
- Year built:
- 2024
- Baths:
- 2.00
- MLS#:
- 548292
ADDITIONAL INFORMATION
The kitchen is truly at the heart of this home, situated at the intersection of the living area and dining area. Versatile kitchen has a big corner walk in pantry, tall custom cabinets, stainless appliances, ceramic tile flooring, plenty of quartz or granite counter tops and overlooks the living area that features a beamed ceiling. Builder is including full yard grass sod, privacy fencing, sprinkler system, garage door opener and faux wood blinds. e also pays $15000 for your closing costs or rate buydown, and pays for your title policy and survey. Estimated completion is September, so you can still choose just about all finishes for the interior!! Call the listing agent or any local realtor to find out more!
$381,250
1104 Carnaby Drive Temple, TX 76502
- Type:
- Single Family
- Sq.Ft.:
- 1,920
- Status:
- Active
- Beds:
- 4
- Lot size:
- 0.28 Acres
- Year built:
- 2024
- Baths:
- 2.00
- MLS#:
- 548226
ADDITIONAL INFORMATION
- Type:
- Single Family
- Sq.Ft.:
- 1,320
- Status:
- Active
- Beds:
- 3
- Lot size:
- 0.15 Acres
- Year built:
- 2024
- Baths:
- 2.00
- MLS#:
- 548109
ADDITIONAL INFORMATION
- Type:
- Single Family
- Sq.Ft.:
- 1,596
- Status:
- Active
- Beds:
- 3
- Lot size:
- 0.15 Acres
- Year built:
- 2024
- Baths:
- 2.00
- MLS#:
- 548107
ADDITIONAL INFORMATION
- Type:
- Single Family
- Sq.Ft.:
- 1,596
- Status:
- Active
- Beds:
- 3
- Lot size:
- 0.15 Acres
- Year built:
- 2024
- Baths:
- 2.00
- MLS#:
- 548091
ADDITIONAL INFORMATION
- Type:
- Single Family
- Sq.Ft.:
- 1,320
- Status:
- Active
- Beds:
- 3
- Lot size:
- 0.15 Acres
- Year built:
- 2024
- Baths:
- 2.00
- MLS#:
- 548089
ADDITIONAL INFORMATION
 |
| This information is provided by the Central Texas Multiple Listing Service, Inc., and is deemed to be reliable but is not guaranteed. IDX information is provided exclusively for consumers’ personal, non-commercial use, that it may not be used for any purpose other than to identify prospective properties consumers may be interested in purchasing. Copyright 2024 Four Rivers Association of Realtors/Central Texas MLS. All rights reserved. |

Listings courtesy of Unlock MLS as distributed by MLS GRID. Based on information submitted to the MLS GRID as of {{last updated}}. All data is obtained from various sources and may not have been verified by broker or MLS GRID. Supplied Open House Information is subject to change without notice. All information should be independently reviewed and verified for accuracy. Properties may or may not be listed by the office/agent presenting the information. Properties displayed may be listed or sold by various participants in the MLS. Listings courtesy of ACTRIS MLS as distributed by MLS GRID, based on information submitted to the MLS GRID as of {{last updated}}.. All data is obtained from various sources and may not have been verified by broker or MLS GRID. Supplied Open House Information is subject to change without notice. All information should be independently reviewed and verified for accuracy. Properties may or may not be listed by the office/agent presenting the information. The Digital Millennium Copyright Act of 1998, 17 U.S.C. § 512 (the “DMCA”) provides recourse for copyright owners who believe that material appearing on the Internet infringes their rights under U.S. copyright law. If you believe in good faith that any content or material made available in connection with our website or services infringes your copyright, you (or your agent) may send us a notice requesting that the content or material be removed, or access to it blocked. Notices must be sent in writing by email to [email protected]. The DMCA requires that your notice of alleged copyright infringement include the following information: (1) description of the copyrighted work that is the subject of claimed infringement; (2) description of the alleged infringing content and information sufficient to permit us to locate the content; (3) contact information for you, including your address, telephone number and email address; (4) a statement by you that you have a good faith belief that the content in the manner complained of is not authorized by the copyright owner, or its agent, or by the operation of any law; (5) a statement by you, signed under penalty of perjury, that the inf
Temple Real Estate
The median home value in Temple, TX is $289,380. This is higher than the county median home value of $255,300. The national median home value is $338,100. The average price of homes sold in Temple, TX is $289,380. Approximately 49.48% of Temple homes are owned, compared to 42.29% rented, while 8.23% are vacant. Temple real estate listings include condos, townhomes, and single family homes for sale. Commercial properties are also available. If you see a property you’re interested in, contact a Temple real estate agent to arrange a tour today!
Temple, Texas has a population of 80,793. Temple is less family-centric than the surrounding county with 31.55% of the households containing married families with children. The county average for households married with children is 32.07%.
The median household income in Temple, Texas is $56,058. The median household income for the surrounding county is $57,932 compared to the national median of $69,021. The median age of people living in Temple is 33.8 years.
Temple Weather
The average high temperature in July is 94.9 degrees, with an average low temperature in January of 35.6 degrees. The average rainfall is approximately 36.6 inches per year, with 0.2 inches of snow per year.
