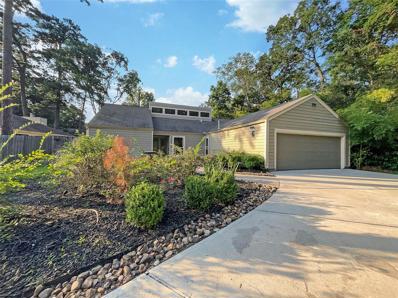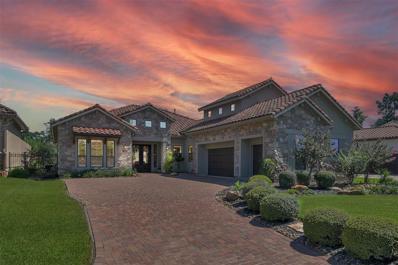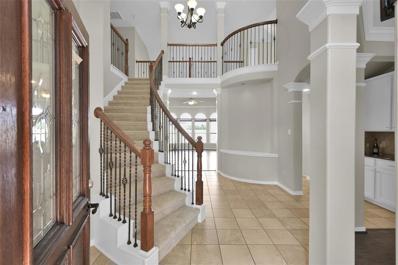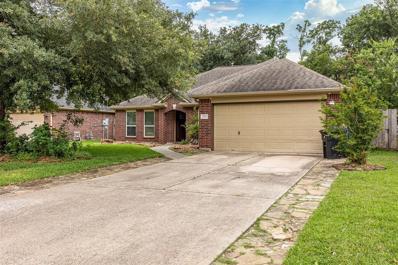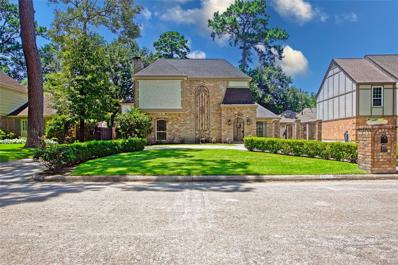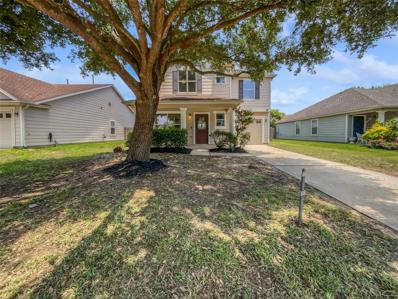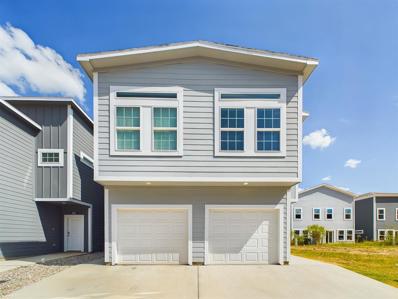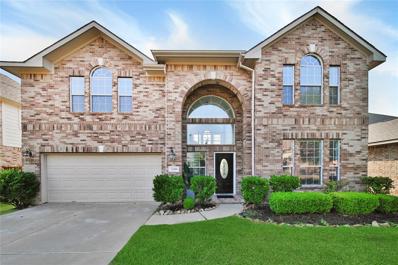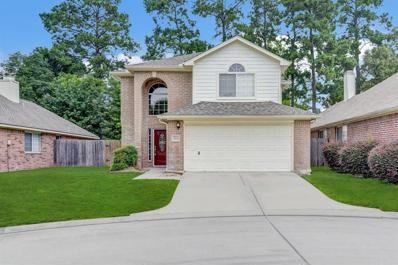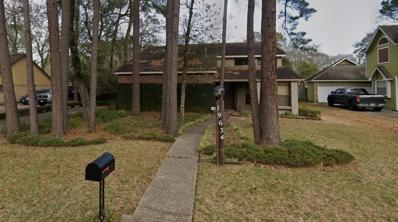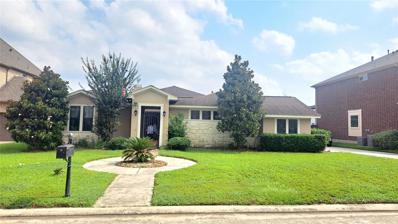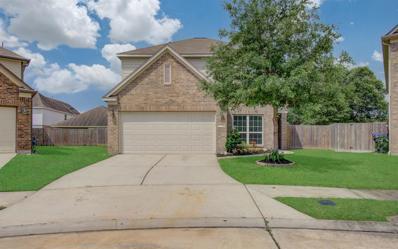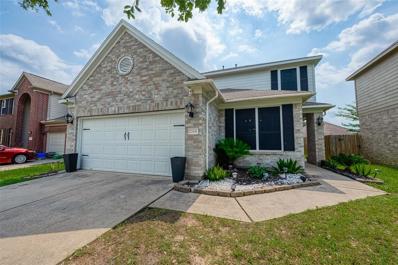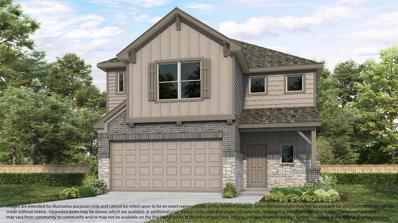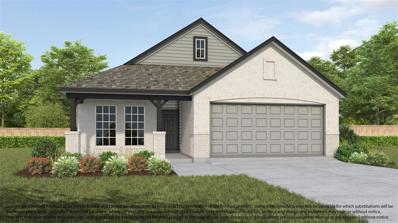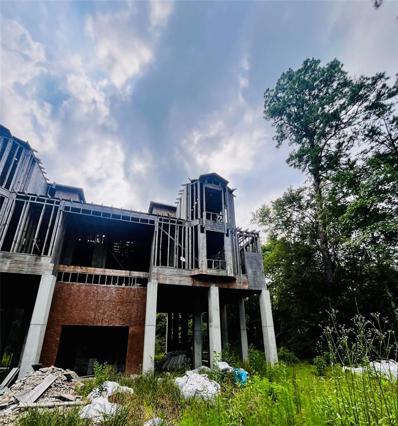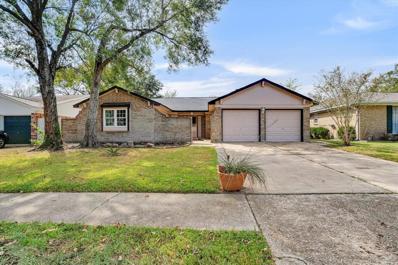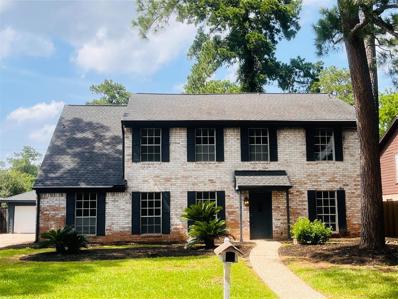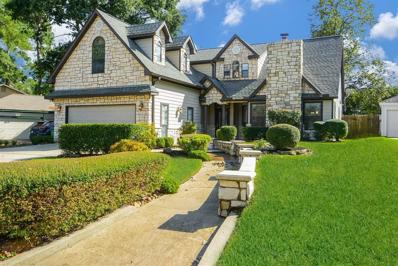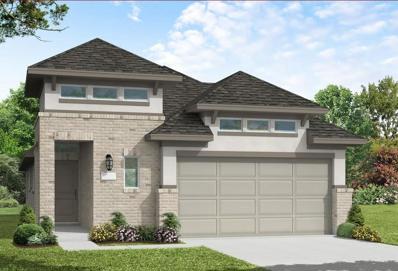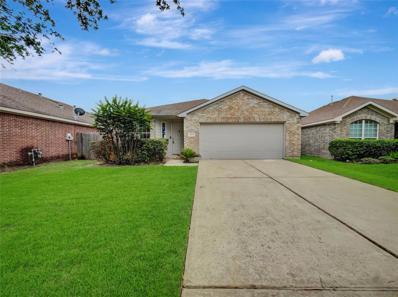Spring TX Homes for Rent
$424,000
6 N Autumnwood Way Spring, TX 77380
- Type:
- Single Family
- Sq.Ft.:
- 2,064
- Status:
- Active
- Beds:
- 3
- Lot size:
- 0.18 Acres
- Year built:
- 1982
- Baths:
- 3.00
- MLS#:
- 39982430
- Subdivision:
- Wdlnds Village Grogans Ml 31
ADDITIONAL INFORMATION
Welcome to this delightful home that charms with its picture-perfect features. The cozy fireplace sets a warm and inviting ambiance for chilly evenings. The kitchen is a dream for culinary enthusiasts, boasting all stainless steel appliances and an accent backsplash, making cooking both enjoyable and creative. The primary bathroom is a true oasis with double sinks and a luxurious separate tub and shower. The patio offers a space for relaxation and entertainment, perfect for morning coffee or al fresco dining under the stars. This property blends comfort and style, offering a complete package for a delightful living experience. Every detail has been thoughtfully curated to create a home that's both inviting and indulgent.
$2,395,000
3920 Windsor Mist Lane Spring, TX 77386
- Type:
- Single Family
- Sq.Ft.:
- 6,941
- Status:
- Active
- Beds:
- 5
- Lot size:
- 1 Acres
- Baths:
- 5.20
- MLS#:
- 96632709
- Subdivision:
- Benders Landing 02 Pt Rep
ADDITIONAL INFORMATION
Welcome to this exquisite custom home, nestled in the prestigious and private gated community of Castle Court. Boasting five spacious bedrooms, five full baths, and two half baths, this residence exemplifies luxury living at its finest. Step inside to an open floor plan that seamlessly blends elegance and comfort, perfect for both everyday living and grand entertaining. Enjoy relaxing outdoors in this stunning oasis-style pool, accompanied by a resort-worthy outdoor living area and kitchen, perfect for alfresco dining.Wine enthusiasts will delight in the dedicated wine room, while film buffs enjoy the downstairs media room. The catering kitchen is an entertainer's dream. Upstairs, discover a large billiard room and an additional media room. This premier location ensures that commuting to Houston is a breeze, with easy access to the Grand Parkway, Hardy Toll Road, and Interstate 45. Experience the pinnacle of luxury in this breathtaking Castle Court estate âthis home truly has it all.
- Type:
- Single Family
- Sq.Ft.:
- 2,809
- Status:
- Active
- Beds:
- 3
- Lot size:
- 0.19 Acres
- Year built:
- 2007
- Baths:
- 3.10
- MLS#:
- 9253017
- Subdivision:
- Shadow Crk/Augusta Pines
ADDITIONAL INFORMATION
MOTIVATED SELLER! Welcome home to your dream oasis in Shadow Lake Estates! This stunning one-story home is a masterpiece of custom details, from the elegant mahogany doors to the cozy coffered ceilings.The gourmet kitchen is a chef's dream, equipped with top-of-the-line Bosch appliances, including a 36-inch gas cooktop and double ovens. Each of the three bedrooms boasts its own private en suite bathroom, ensuring comfort and privacy for everyone. Imagine unwinding with a glass of wine in the stylish, private bar! The dedicated study, with its hardwood floors, built-in desk, and bookshelves, offers a serene workspace. And don't forget to explore the unique "Texas Attic" â?? a hidden gem perfect for storage or a creative workspace. Relax in your low-maintenance backyard or enjoy the convenience of nearby shopping and dining. With 24-hour security and a prime location, this home offers the best of both worlds: tranquility and accessibility.
- Type:
- Single Family
- Sq.Ft.:
- 3,176
- Status:
- Active
- Beds:
- 4
- Lot size:
- 0.19 Acres
- Year built:
- 2007
- Baths:
- 3.10
- MLS#:
- 36159383
- Subdivision:
- Canyon Gate At Legends Ranch 07
ADDITIONAL INFORMATION
MOVE IN READY!!!!!! Elegant 2 story home offering an oversized backyard for your relaxation and entertainment. NEW PAINT, NEW CARPET, NEW LANDSCAPE AND NEW EPOXI PAINT IN THE GARAGE!!!. This home has 4 bedrooms and plenty of home space for every need. The Primary room located on the 1st floor includes an oversized walk-in closet with built in cabinets. Legends Ranch has a 24-hour manned security gate and numerous amenities within walking distance, 2 separate pools, a splash pad, an athletic field, 2 parks, workout facility, tennis/pickleball and basketball court. This neighborhood is located in the highly desirable Conroe ISD. Buyer and/or buyer's agent to verify all measurements.
$365,000
30014 Nanton Drive Spring, TX 77386
- Type:
- Single Family
- Sq.Ft.:
- 2,739
- Status:
- Active
- Beds:
- 4
- Lot size:
- 0.19 Acres
- Year built:
- 1992
- Baths:
- 2.10
- MLS#:
- 97613673
- Subdivision:
- Imperial Oaks 02
ADDITIONAL INFORMATION
There's a 4 bedroom, 2.5 bath ONE STORY available in IMPERIAL OAKS! Hurry.This home is 100% brick with an excellent floorplan.Kitchen is open to Den.Formal Dining & Living.Living room would be the perfect space for a home office or flex space!Primary bedroom with sitting area,his/her closets and ensuite bath.Primary bath with double sinks,vanity,separate shower & jetted tub.Lots of character in this house including real hardwood floors! Nanton Drive is on a quiet,established street & this home has NO REAR NEIGHBORS.Low tax rate! Imperial Oaks is a masterplanned community with pools,parks,walking trails,dog park,basketball & tennis courts,soccer & baseball fields & planned community events if you wish to meet your neighbors. This highly sought after community is located close to The Woodlands,Holcombe Lake,restaurants,shopping,hospitals & schools. Zoned to Oakridge Feeder & highly rated Kaufman Elem. Easy access to I45 & US99 makes for an easy commute to Houston, UH, Exxon, HP, & SHSU.
- Type:
- Single Family
- Sq.Ft.:
- 2,142
- Status:
- Active
- Beds:
- 4
- Lot size:
- 0.17 Acres
- Year built:
- 1999
- Baths:
- 2.00
- MLS#:
- 31889740
- Subdivision:
- Sandpiper Village
ADDITIONAL INFORMATION
Welcome home to this inviting abode 4 bedroom, 2 bath home perfect for growing. Escape the constraints of an HOA and enjoy the freedom of a great home. As you step inside, you're greeted by an open and inviting living area adorned with wood plank style tile flooring throughout. Featuring a stunning kitchen that showcases modern soft close cabinetry paired with sleek Quartz countertops, 5 Burner gas range, microwave and dishwasher, open to the living room and perfect for entertaining guest. The primary bedroom is a serene oasis with a bathroom that features double sinks, a gorgeous walk-in shower with a huge walk-in closet I'm sure you'll love. The fully fenced backyard perfect for kids and pets that offers privacy and space for outdoor activities. Stop by and see this beautiful home for yourself, you and your family can call home. Schedule your private tour today!!!
$544,900
9318 Godstone Lane Spring, TX 77379
- Type:
- Single Family
- Sq.Ft.:
- 4,174
- Status:
- Active
- Beds:
- 5
- Lot size:
- 0.2 Acres
- Year built:
- 1977
- Baths:
- 4.10
- MLS#:
- 85409265
- Subdivision:
- Champion Forest Sec 01
ADDITIONAL INFORMATION
Welcome to this beautifully updated home located in the prestigious Champion Forest neighborhood. This spacious property offers an abundance of features designed to provide the ultimate in comfort and luxury. As you enter, you are greeted by a charming courtyard that sets the tone for the elegance found throughout the home. The expansive living areas are perfect for both entertaining and everyday living. The updated kitchen boasts modern appliances and ample counter space, making meal preparation a delight. The primary bedroom is a true retreat with a large walk-in closet and a luxurious en-suite bathroom. One of the standout features of this home is the 2-car garage that includes a separate living space, ideal for a home office, gym, or guest quarters. The gated driveway adds an extra layer of privacy and security. This home truly has it all and is ready for you to move in and enjoy. Don't miss the opportunity to own this exceptional property in Champion Forest.
- Type:
- Single Family
- Sq.Ft.:
- 1,480
- Status:
- Active
- Beds:
- 3
- Lot size:
- 0.13 Acres
- Year built:
- 2005
- Baths:
- 2.10
- MLS#:
- 56895740
- Subdivision:
- Springbrook
ADDITIONAL INFORMATION
Step into a world of elegance in this tastefully remodeled property painted in a tasteful, neutral color scheme. The kitchen features a striking accent backsplash and top-of-the-line stainless steel appliances. The fresh interior paint is continued throughout the home, providing an inviting and modern space you'd be proud to own. The interior's beauty is only surpassed by the luxurious new flooring, which has been professionally installed throughout the home, with some areas benefiting from partial flooring replacement. Retreat to the primary bedroom boasting an expansive walk-in closet, ensuring your entire wardrobe and accessories have a dedicated space. Explore beyond the interior and discover the all-weather addition of a covered patio, ideal for alfresco dining and entertaining. This overlooks a generously sized, fenced-in backyard, ensuring a private and secure area while adding to your living experience. Don't miss this exceptional property offering a high standard of living.
$219,900
4934 Paradigm Lane Spring, TX 77379
- Type:
- Single Family
- Sq.Ft.:
- 1,210
- Status:
- Active
- Beds:
- 2
- Year built:
- 2022
- Baths:
- 2.10
- MLS#:
- 3185920
- Subdivision:
- Ambient Living/Kuykendahl Rese
ADDITIONAL INFORMATION
The Townhomes of Ambient Living at Kuykendahl is ready to show now! Experience a neighborhood feel, with new construction 2-story single-family homes including 2 bedrooms, 2.5 bathrooms, and backyards all within a gated community. Open concept floor plans mapped with multi-functional rooms designed to suit any lifestyle. Granite countertops, stainless appliances and tankless water heaters are among the many customary offerings here. This gated townhome community is nestled just north of Spring/Klein area. Minutes away from The Woodlands, major freeways, and popular eateries and entertainment. The Townhomes of Ambient Living at Kuykendahl is the perfect community to jump-start your future! Move in Ready!
- Type:
- Single Family
- Sq.Ft.:
- 2,662
- Status:
- Active
- Beds:
- 4
- Lot size:
- 0.15 Acres
- Year built:
- 2007
- Baths:
- 2.10
- MLS#:
- 84878797
- Subdivision:
- Lakes/Avalon Village Sec 1
ADDITIONAL INFORMATION
Immaculate Home in Lakes of Avalon Village! Stunning floor plan with room to entertain, Wrought Iron Staircase, Study w/French Doors, Formal Dining, Large Family Room w/Gas Fireplace!, insulation added to attic for energy efficiency. The kitchen features an abundance of cabinet space, Breathtaking Carrara quartz countertops. Natural light engulfs the Breakfast room! The large Primary bedroom, features an En-Suite Bath, His & Her Vanities, Tub, Separate Shower & Large Walk-in Closet! Generously sized secondary bedrooms share a second bathroom, large vanity & dual sinks. Game Room upstairs for extra entertaining space, NEWER roof, Upgraded Ceiling Fans, Chandeliers & Light Fixtures. New Paint, Carpet and flooring throughout. HVAC system has been replaced in 2022. Entertain your friends and family with your Large Private Backyard with a covered patio! Acclaimed Klein ISD, with quick access to the Grand Parkway HWY-99.
- Type:
- Single Family
- Sq.Ft.:
- 2,368
- Status:
- Active
- Beds:
- 4
- Lot size:
- 0.11 Acres
- Year built:
- 2000
- Baths:
- 2.10
- MLS#:
- 55771165
- Subdivision:
- Candlelight Park Estates
ADDITIONAL INFORMATION
All the Work is Done in the Heart of Klein ISD! Established gated patio home community. Updated AC in 2022. New water heater in 2023. 2024 updates include, fresh interior paint, new carpet, new luxury vinyl plank flooring downstairs, ALL new appliances, new kitchen sink, new garbage disposal, hardware, fixtures, updated primary bathroom. Large game room upstairs with laminate flooring. Covered back patio. Easy access to I45, Hardy Toll and The Grand Parkway 99.
- Type:
- Single Family
- Sq.Ft.:
- 2,208
- Status:
- Active
- Beds:
- 3
- Lot size:
- 0.31 Acres
- Year built:
- 1981
- Baths:
- 2.10
- MLS#:
- 65479793
- Subdivision:
- Enchanted Oaks Sec 04 R/P
ADDITIONAL INFORMATION
This single family property has 2208 square feet on a lot size of 13,430 square feet built in 1981. The property has 3 bedrooms and 2.5 bathrooms with a spacious living room featuring a fireplace and high ceiling. Open to a loft on the 2nd floor. With a large master bedroom with balcony, the master bathroom has dual sinks, walk-in shower, and a island tub. There are 2 bedrooms on the ground floor which share a bathroom. Off the hallway is the washer and dryer plus a half bath. Out front is a 2 car garage. The property is zoned to Klein ISD and convenient to Interstate 45 and Cypressword, and has never flooded- per seller.
- Type:
- Single Family
- Sq.Ft.:
- 2,367
- Status:
- Active
- Beds:
- 4
- Lot size:
- 0.29 Acres
- Year built:
- 1984
- Baths:
- 2.00
- MLS#:
- 49947630
- Subdivision:
- Oaks Devonshire Sec 01
ADDITIONAL INFORMATION
This beauty located on a cul de sac, in the great Oaks of Devonshire subdivision, is absolutely stunning!! The entire house has been completely renovated and updated! New flooring, new paint, new light fixtures, new railing in the balcony, roof and HVAC are 4 years old. Kitchen features brand new cabinets including 2 corner Lazy Susan cabinets, gorgeous Quartz in white Calacatta counters and tile backsplash, brand new appliances including a refrigerator! Spacious primary with a brand new SPA inspired bathroom on the first floor. Utility room w/brand new washer/dryer. 3 secondary bedrooms with a full upgraded bathroom and big game room upstairs. 1 wet bar up and 1 down with a wine fridge. Long driveway to a 2-car detached garage with brand new garage door & opener. Huge lot. THIS IS A MUST SEE!!!
$425,000
7515 Langley Road Spring, TX 77389
- Type:
- Single Family
- Sq.Ft.:
- 3,044
- Status:
- Active
- Beds:
- 4
- Lot size:
- 0.23 Acres
- Year built:
- 2007
- Baths:
- 3.10
- MLS#:
- 4820792
- Subdivision:
- Augusta Crk Sec 02
ADDITIONAL INFORMATION
Lovely home with lots of room. Wonderful open floor plan for family living and great entertaining space. stunning gated courtyard entrance, with separate "La Casita" with private bath off courtyard. Would make a great guest house or office! This spacious home has 4 bedrooms and 3 1/2 bathrooms. Large, covered patio great for family cook outs or just relaxing. Primary Bedroom has spa like en-suite. Kitchen is a cook's dream with granite countertops and stainless-steel appliances. This community has MANY amenities. Family Friendly. Minutes from the Woodlands, great shopping and dining, and close to 99.
- Type:
- Single Family
- Sq.Ft.:
- 2,725
- Status:
- Active
- Beds:
- 5
- Year built:
- 2013
- Baths:
- 3.00
- MLS#:
- 84430190
- Subdivision:
- FOREST VILLAGE
ADDITIONAL INFORMATION
Beautiful property located in a cul-de-sac within the Forest Village Subdivision. Centrally located to shopping and entertainment with quick access to major freeways. Family room with fireplace open to the kitchen and breakfast areas as well as the formal dining room. One of four secondary bedrooms with an en-suite bath located on the ground floor. Second story consists of the main bedroom with large bath and walk-in closet. Three more secondary bedrooms and one bath. Oversized game room for plenty of entertainment and gatherings.
$289,900
22430 Lieren Court Spring, TX 77373
- Type:
- Single Family
- Sq.Ft.:
- 2,425
- Status:
- Active
- Beds:
- 5
- Lot size:
- 0.12 Acres
- Year built:
- 2010
- Baths:
- 2.10
- MLS#:
- 4516935
- Subdivision:
- Northgate Crossing
ADDITIONAL INFORMATION
This home can be purchased with an assumable rate of 3.375%! AMAZING 5 BEDROOM, 2.5 bath culdesac home in Spring. Features include mature landscaping, covered front entry, beautiful fixtures, hard-surface flooring downstairs, all NEW interior PAINT & CARPET, large windows & loads of natural light. Open-concept main level w/ formal dining, spacious living room w/ stunning accent wall, convenient powder room, well-appointed kitchen w/ custom backsplash, gas range, ample counter space & cabinetry w/ center island for extra storage. The main-level primary bedroom is HUGE & features a private spa-like bath w/ double vanity, stand-alone shower, soaking tub & walk-in closet. The upper level has NEW carpet, three generous bedrooms, full bath, & laundry room. Private fully fenced backyard. 2-car garage. Close to schools & easy access to I-45, SH 99, Hardy Toll Road, and Grand Parkway.
$340,105
2125 Reed Cave Lane Spring, TX 77386
Open House:
Saturday, 11/30 12:00-3:00PM
- Type:
- Single Family
- Sq.Ft.:
- 1,865
- Status:
- Active
- Beds:
- 3
- Year built:
- 2024
- Baths:
- 2.10
- MLS#:
- 4222178
- Subdivision:
- Forest Village
ADDITIONAL INFORMATION
LONG LAKE NEW CONSTRUCTION - Welcome home to 2125 Reed Cave Lane located in the community of Forest Village and zoned to Conroe ISD. This floor plan features 3 bedrooms, 2 full baths, 1 half bath and an attached 2-car garage. You don't want to miss all this gorgeous home has to offer! Call and schedule your showing today!
$361,105
2120 Reed Cave Lane Spring, TX 77386
Open House:
Saturday, 11/30 12:00-3:00PM
- Type:
- Single Family
- Sq.Ft.:
- 1,869
- Status:
- Active
- Beds:
- 4
- Year built:
- 2024
- Baths:
- 3.00
- MLS#:
- 25893765
- Subdivision:
- Forest Village
ADDITIONAL INFORMATION
LONG LAKE NEW CONSTRUCTION - Welcome home to 2120 Reed Cave Lane located in the community of Forest Village and zoned to Conroe ISD. This floor plan features 4 bedrooms, 3 full baths, and an attached 2-car garage. You don't want to miss all this gorgeous home has to offer! Call and schedule your showing today!
$369,000
25903 Drybrook Road Spring, TX 77389
- Type:
- Single Family
- Sq.Ft.:
- 2,614
- Status:
- Active
- Beds:
- 4
- Lot size:
- 0.53 Acres
- Year built:
- 1979
- Baths:
- 2.10
- MLS#:
- 59638361
- Subdivision:
- Coventry Sec 01 Prcl R/P
ADDITIONAL INFORMATION
Storybook home with stunning curb appeal with 1/2 acre lot! 1.5 story home! Entering through the gorgeous front door, your eyes are immediately drawn towards the back of the home into the spacious living room which boasts a beautiful brick fireplace, vaulted ceiling, wood floors, wet-bar, & two skylights that bring in tons of natural light. Large breakfast room is located directly off living room & features a bay window. Spacious primary bedroom located off living room. Primary en suite bathroom offers double sinks, 2 walk-in closets & vanity area. Beautifully updated & sizable kitchen includes granite countertops, beautiful appliances, ample cabinet space & lots of natural light provided by 2 windows above the farmhouse sink. Roomy formal dining is located off the kitchen & boasts a leaded glass bay window & wood floors. Upstairs has 3 other bedrooms & full bathroom. Very large back yard offers a spacious covered patio area connected to the detached garage, & 2 storage sheds.
$400,000
5026 Topway Drive Spring, TX 77373
- Type:
- Multi-Family
- Sq.Ft.:
- n/a
- Status:
- Active
- Beds:
- 4
- Year built:
- 2022
- Baths:
- 2.00
- MLS#:
- 24034336
- Subdivision:
- Forest Lakes
ADDITIONAL INFORMATION
Property sits on over an acre. Builder left it incomplete. The builder plans were for 2 duplexes 4bedrooms each. Construction loan is available for the property.
- Type:
- Single Family
- Sq.Ft.:
- 1,756
- Status:
- Active
- Beds:
- 3
- Lot size:
- 0.15 Acres
- Year built:
- 1977
- Baths:
- 2.00
- MLS#:
- 17071318
- Subdivision:
- Greengate Place Sec 03
ADDITIONAL INFORMATION
This house has been fully renovated. The kitchen has new granite counter tops, new sink and new appliances. The bathrooms have all new granite counter tops and vanities. The master bath has a custom built shower, two sinks and two walk in closets. All the floors are new and the interior has been repainted. The roof is only two years old. All of the lighting is also new. The windows have all been replaced as well. This home has a nice size, fenced, back yard and a covered patio/deck as well. The home is bright and new. The home is located only a few doors down from an elementary school. This is a great home in a family focused area. THE REAL ESTATE OWNS THE HOME.
- Type:
- Single Family
- Sq.Ft.:
- 3,618
- Status:
- Active
- Beds:
- 6
- Lot size:
- 0.22 Acres
- Year built:
- 1972
- Baths:
- 2.10
- MLS#:
- 44431749
- Subdivision:
- Cypresswood
ADDITIONAL INFORMATION
This 2-story in Cypresswood has been recently refreshed with New interior and exterior paint, NEW carpet and LVP, NEW quartz countertops, a NEW primary shower, NEW stainless steel appliances, and 3 new toilets! The home features a traditional floor plan with formal dining off the entry, the 5th bedroom off the entry, and a centrally located living room. The kitchen is very spacious with lots of cabinets and countertop space. The primary bedroom is off the back of the living room for privacy and features dual sinks, a separate vanity, double shower and two walk-in closets. The stairs will lead you to a huge game room, 3 additional spacious bedrooms and a hall bathroom. Outside, a breezeway connects the home to the 2-car garage and overlooks a nice sized backyard. Cypresswood is close to Kuykendahl Rd., I-45, Tomball and Vintage Park. Community offers a rec park with pool, tennis courts, playground and walking trails.
$414,999
25121 Barmby Drive Spring, TX 77389
- Type:
- Single Family
- Sq.Ft.:
- 3,409
- Status:
- Active
- Beds:
- 3
- Lot size:
- 0.18 Acres
- Year built:
- 2011
- Baths:
- 3.20
- MLS#:
- 82951760
- Subdivision:
- Londonderry R/P
ADDITIONAL INFORMATION
The charming home features a stunning stone exterior, formal entry, renovated kitchen, spacious family room, and first-floor primary bedroom. Upstairs, a game room/loft with a built-in bar provides additional entertainment space. Each secondary bedroom has its private bath. Additional amenities include half baths on both levels for guests, no back neighbors, and a convenient location just minutes from The Woodlands. According to the seller, the home was rebuilt in 2011.
- Type:
- Single Family
- Sq.Ft.:
- 1,855
- Status:
- Active
- Beds:
- 4
- Year built:
- 2024
- Baths:
- 3.00
- MLS#:
- 10983588
- Subdivision:
- The Meadows Of Imperial Oaks
ADDITIONAL INFORMATION
Elgin Floorplan- Welcome to this charming home with 4 bedrooms and 3 baths, there's plenty of space for everyone to enjoy. The home features a walk-in shower in the primary bathroom to unwind after a long day. Wake up to a gorgeous view from the primary bedroom with bowed windows. You'll love the sleek and modern feel of the exterior elevation. Step outside onto the Texas-size patio. Come see why this home is the perfect place to call your own!
- Type:
- Single Family
- Sq.Ft.:
- 1,936
- Status:
- Active
- Beds:
- 4
- Lot size:
- 0.14 Acres
- Year built:
- 2004
- Baths:
- 2.00
- MLS#:
- 19512724
- Subdivision:
- Park Spg Sec 01
ADDITIONAL INFORMATION
Welcome to your future property, a beautiful testament to tasteful living property offers a tranquil neutral color scheme, recently refreshed with new interior paint, creating a calming and homely ambiance. The kitchen features an accent backsplash for added charm and sophistication, while the primary bedroom includes a spacious walk-in closet for easy organization. The primary bathroom boasts double sinks for convenience and a separate tub and shower for relaxation. Enjoy outdoor living on the patio for summer gatherings or morning coffees, and the fenced backyard provides privacy and space. This property offers a perfect blend of indoor and outdoor comfort, ideal for creating lasting memories. Fall in love with your dream home and all it has to offer.
| Copyright © 2024, Houston Realtors Information Service, Inc. All information provided is deemed reliable but is not guaranteed and should be independently verified. IDX information is provided exclusively for consumers' personal, non-commercial use, that it may not be used for any purpose other than to identify prospective properties consumers may be interested in purchasing. |
Spring Real Estate
The median home value in Spring, TX is $311,700. This is higher than the county median home value of $268,200. The national median home value is $338,100. The average price of homes sold in Spring, TX is $311,700. Approximately 68.34% of Spring homes are owned, compared to 26.07% rented, while 5.59% are vacant. Spring real estate listings include condos, townhomes, and single family homes for sale. Commercial properties are also available. If you see a property you’re interested in, contact a Spring real estate agent to arrange a tour today!
Spring, Texas has a population of 62,569. Spring is more family-centric than the surrounding county with 37.57% of the households containing married families with children. The county average for households married with children is 34.48%.
The median household income in Spring, Texas is $78,122. The median household income for the surrounding county is $65,788 compared to the national median of $69,021. The median age of people living in Spring is 33.6 years.
Spring Weather
The average high temperature in July is 93.4 degrees, with an average low temperature in January of 41.7 degrees. The average rainfall is approximately 50.7 inches per year, with 0 inches of snow per year.
