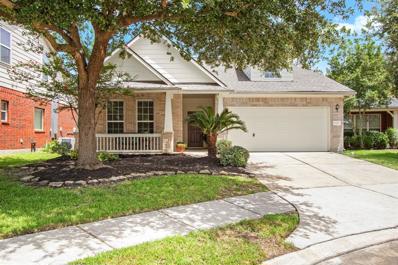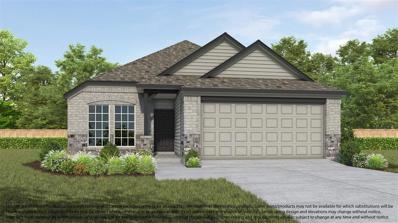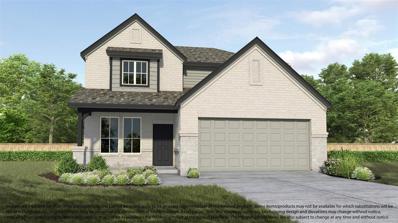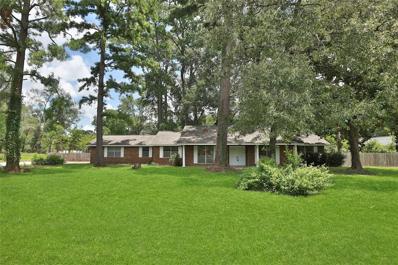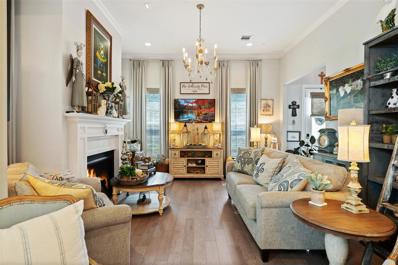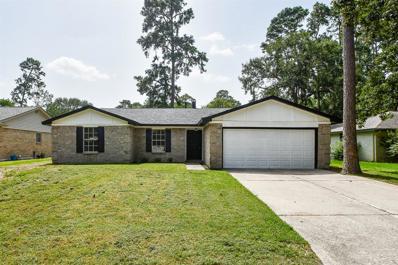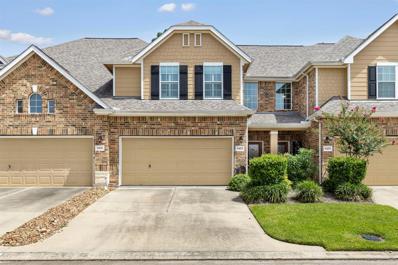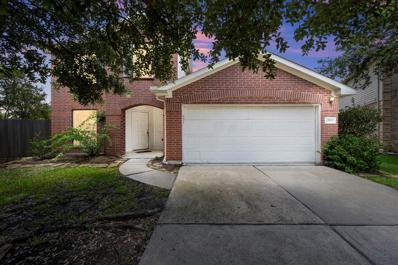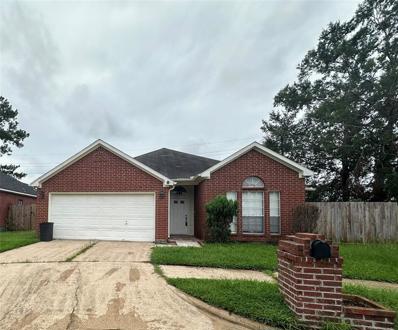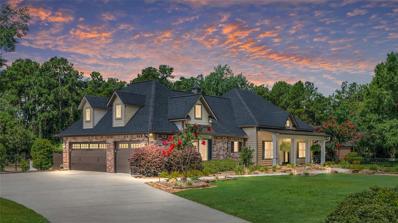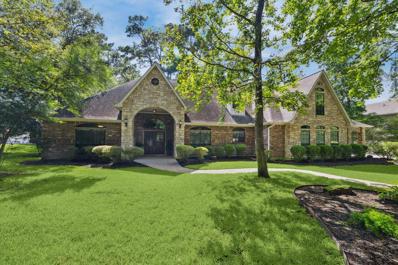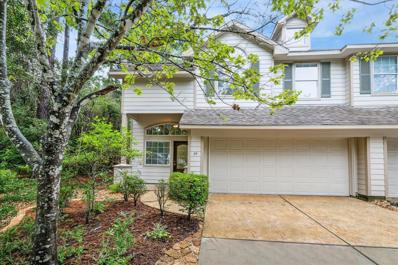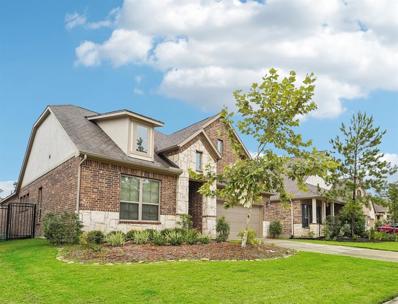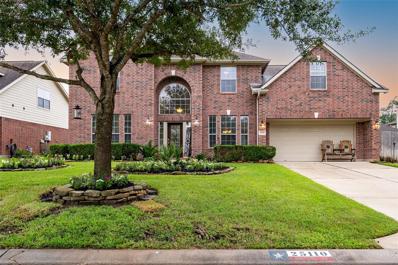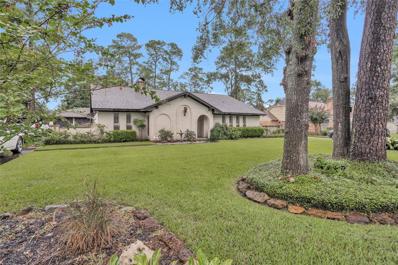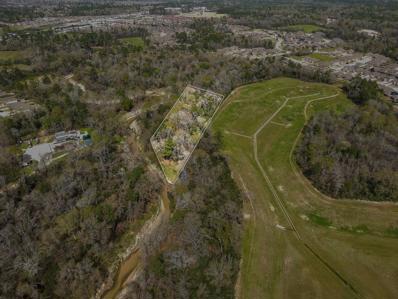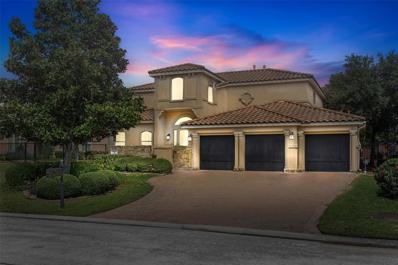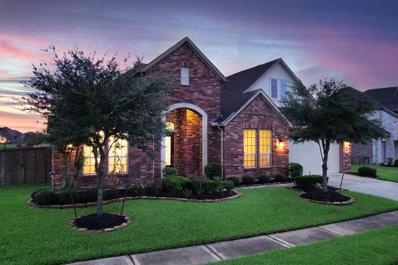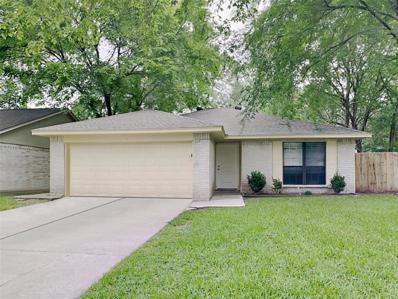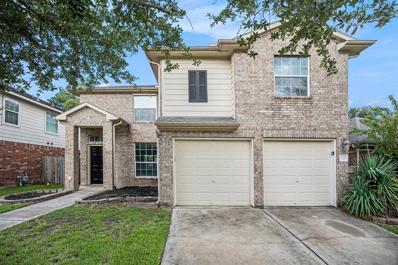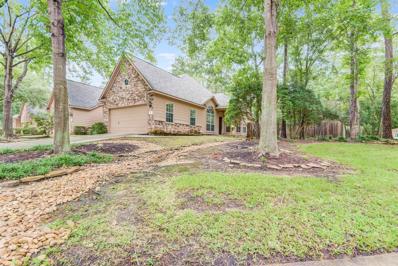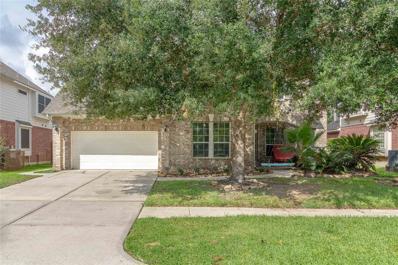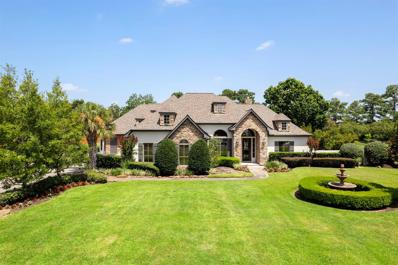Spring TX Homes for Rent
- Type:
- Single Family
- Sq.Ft.:
- 1,940
- Status:
- Active
- Beds:
- 4
- Lot size:
- 0.13 Acres
- Year built:
- 2006
- Baths:
- 2.00
- MLS#:
- 82309072
- Subdivision:
- Cypress Trace Sec 2
ADDITIONAL INFORMATION
Charming 3-bedroom, 2-bathroom home situated in a cozy cul-de-sac in the quiet community of Cypress Trace. The property has a welcoming front porch leads into this home with high ceilings and an open layout. Fresh interior paint and new carpet were installed in July 2024. The eat-in kitchen boasts granite countertops, center island, gas cooktop, and convenient pull-out drawers in the lower cabinets. The family room is anchored by a corner fireplace. Additional flex space/office with a closet, accessed through beautiful French doors. The primary suite features a double vanity, relaxing garden tub, separate shower, and a large walk-in closet. Outdoor living is a breeze with a covered back patio and an extended deck with a built-in bench, perfect for relaxing or entertaining. The home backs up to a green space with no neighbors behind, providing privacy. Enjoy convenient access to I-45 and minutes from the Grand Pkwy. Zoned to the highly acclaimed Klein ISD schools.
Open House:
Saturday, 11/30 12:00-3:00PM
- Type:
- Single Family
- Sq.Ft.:
- 1,776
- Status:
- Active
- Beds:
- 3
- Year built:
- 2024
- Baths:
- 2.00
- MLS#:
- 69217925
- Subdivision:
- Forest Village
ADDITIONAL INFORMATION
LONG LAKE NEW CONSTRUCTION - Welcome home to 2375 Village Leaf Drive located in the community of Forest Village and zoned to Conroe ISD. This floor plan features 3 bedrooms, 2 full baths, and an attached 2-car garage. You don't want to miss all this gorgeous home has to offer! Call and schedule your showing today!
Open House:
Saturday, 11/30 12:00-3:00PM
- Type:
- Single Family
- Sq.Ft.:
- 2,785
- Status:
- Active
- Beds:
- 4
- Year built:
- 2024
- Baths:
- 3.10
- MLS#:
- 2031160
- Subdivision:
- Forest Village
ADDITIONAL INFORMATION
LONG LAKE NEW CONSTRUCTION - Welcome home to 2370 Village Leaf Dr. located in the community of Forest Village and zoned to Conroe ISD. This floor plan features 4 bedrooms, 3 full baths, 1 half bath and an attached 2-car garage. You don't want to miss all this gorgeous home has to offer! Call to schedule your showing today!
- Type:
- Condo
- Sq.Ft.:
- 1,436
- Status:
- Active
- Beds:
- 2
- Year built:
- 1990
- Baths:
- 2.10
- MLS#:
- 69223455
- Subdivision:
- Champion Pines Condo 27th Supp
ADDITIONAL INFORMATION
A condo in Champions Pines puts you in the heart of the Champions area, zoned to sought-after Klein ISD schools. Residents enjoy the pool and tennis courts in the complex. This home is in a coveted location, with an expansive front yard space, maintained by the HOA. Parking for the owner and guests is very convenient, with a two car attached garage and a parking pad for visitors as well. Open the front door to soaring ceilings in the living room. It's anchored by a fireplace, and features double windows that overlook the front green space. The dining area opens to the kitchen, updated with granite countertops. A patio off of the dining area is a great spot for a morning cup of coffee. Upstairs is a loft/den that overlooks the living room. This can be a great home office or second living space, with balcony access. The primary suite and a second bedroom and full bath complete the upstairs. Located just minutes from shopping and dining in Vintage Park and neighborhood HEB.
- Type:
- Other
- Sq.Ft.:
- 2,243
- Status:
- Active
- Beds:
- 3
- Lot size:
- 1.58 Acres
- Year built:
- 1965
- Baths:
- 2.00
- MLS#:
- 39721033
- Subdivision:
- Northwood Farms Sec 01 U/R
ADDITIONAL INFORMATION
An Estate of Mind. . . . American Country, yet convenient. Hard to find, impossible to forget. Everything is beautiful in its own way. Metes And Bounds Description surrounded by 1.579 Acres of the natural forces of the physical universe 68,773 Square Feet of land. The air flows freely through the many windows into the 3 bedrooms, 2 baths and 3 living areas of one story brick house. Central air cools during the sunny days during summer, while central heat warms during the cozy days of winter, with a bonus potbelly gas stove within Sunroom casts gentle flames while you relax and enjoy natures outdoor natural beauty. Let's not forget, step saving kitchen with island and classic gas stove with built-in storage of timeless style. Entertain in adjoining den or perhaps living and dining for special events. Whatever your Heart desires, be sure you will find it here. Convenient to HWY 99 for building your own business while living your dream. A Rare Hidden Treasure.
- Type:
- Single Family
- Sq.Ft.:
- 4,562
- Status:
- Active
- Beds:
- 5
- Lot size:
- 0.3 Acres
- Year built:
- 2004
- Baths:
- 3.10
- MLS#:
- 3903561
- Subdivision:
- Canyon Lakes At Legends Ranch
ADDITIONAL INFORMATION
SPECTACULAR 5/6-bdrm home, OVER-SIZED Cul-de-sac lot. Improvements one will appreciate year-round! Energy Efficient-(2) TRANE AC units/radiant barrier in attic; POWER OUTAGE READY- GenTex 24KW Natural Gas GENERATOR, w/whole home surge protection; OUTDOOR OASIS-Pebble tech coated, heated SPORTS POOL/ SPA-w/ accented pool lighting; Extended covered back patio, wood finished ceiling & 4 ceiling fans, PLUS covered brick FIREPLACE, outlets added for convenience. Exterior lighting system- variety of colors to display year-round! Inside features tall ceilings, former diner/living currently closed off w/ French doors, & serves as flex room, can easily be converted back; Electric FP, study/bedroom down, spacious bedrooms (one leads out terrace balcony) walk-in closets, gameroom & fully furnished media room. 3 car oversized garage & more! Water softner & filtration system, full sprinkler systemâ?¦Easy access to 99, 45, 59/69, tollwayâ?¦this home won't disappoint!
- Type:
- Single Family
- Sq.Ft.:
- 2,957
- Status:
- Active
- Beds:
- 3
- Lot size:
- 0.06 Acres
- Year built:
- 2016
- Baths:
- 4.10
- MLS#:
- 77359383
- Subdivision:
- Woodmill Creek 01
ADDITIONAL INFORMATION
Step into luxury living in this beautifully decorated 3-story home with custom designer upgrades. Mature landscaping greets you at your gated entry to give additionalÂprivacy. On the first floor you have wood floors flowing thru the open conceptÂlivingÂroom w fireplace, dining & Chef's Kitchen perfect for entertaining. The entertainment canÂflow into the outdoor courtyard. The kitchen features new custom quartz countertops, SS KitchenAid appliances w wine fridge, breakfast bar at the island & additional storage. Your private courtyard patio with awning, outdoorÂtv & fountain. Most patio items will stay with the home (see list). This home was built with an elevator shaft on all three floors. The second level has 3 bedrooms all with their own private bath. The primary suite has wood floors, designer chandelier & dual closets. The spa-like bath features dual sinks, soaking tub, oversized walk-in shower. 3rd floor can be game room or bedroom #4 with bath. Resort style community pool.
$259,999
30219 Thorsby Drive Spring, TX 77386
- Type:
- Single Family
- Sq.Ft.:
- 1,674
- Status:
- Active
- Beds:
- 4
- Lot size:
- 0.18 Acres
- Year built:
- 1982
- Baths:
- 2.00
- MLS#:
- 43903540
- Subdivision:
- Imperial Oaks 01
ADDITIONAL INFORMATION
Welcome to this beautifully updated 4-bedroom, 2-bathroom home in Imperial Oaks! This move-in-ready gem features a brand-new roof, fresh paint, and stunning new floors throughout. Enjoy the elegance of new quartz countertops in the kitchen and bathrooms, complemented by stylish tiled showers and a luxurious tiled master shower. The home also boasts new stainless steel appliances, ensuring a modern and functional kitchen. With a recently serviced HVAC system and a new garage door opener, you'll experience comfort and convenience year-round. Don't miss the opportunity to own this beautifully updated home that offers both charm and practicality.
- Type:
- Condo/Townhouse
- Sq.Ft.:
- 1,779
- Status:
- Active
- Beds:
- 3
- Year built:
- 2011
- Baths:
- 2.10
- MLS#:
- 32068698
- Subdivision:
- Retreat/Gleannloch Farms Sec 01
ADDITIONAL INFORMATION
Beautifully renovated townhome in sought-after The Retreat At Gleannloch Farms community. New LVP flooring, updated half bath, electric fireplace, and custom kitchen island with granite. Plantation shutters, backyard oasis with custom pavers, lush landscaping, and direct pool access. Upstairs boasts an expanded gameroom/home office with LVP flooring. Primary bedroom features spacious closets and luxurious bath. Secondary bedrooms overlook the community pool. Ideal for those seeking a modern and stylish living space in a prime location.
- Type:
- Single Family
- Sq.Ft.:
- 2,605
- Status:
- Active
- Beds:
- 5
- Lot size:
- 0.23 Acres
- Year built:
- 2003
- Baths:
- 3.10
- MLS#:
- 75124299
- Subdivision:
- Gleannloch Farms Sec 23
ADDITIONAL INFORMATION
**NEW PRICE** FABULOUS 5 bedroom home on HUGE cul-de-sac lot in the master-planned community of GLEANNLOCH FARMS. Home has laminate wood floors in main areas, gorgeous stone fireplace with gas logs, built-ins in family room, and open floor plan. Primary bedroom is downstairs, 4 bedrooms plus game room are upstairs plus 2 more full baths. Kitchen has double ovens, tons of counter space and storage, large pantry, and breakfast bar. Lots of natural light, huge cul-de-sac yard, covered patio with ceiling fans, and a fenced off area that can be used as a dog run or to start your own vegetable garden. Tech shield will save on energy costs. Amenities in this neighborhood include multiple pools, lazy river, splash pad, playgrounds, dog park, fitness center, 12 catch & release fishing lakes, tennis courts, pickleball courts, volleyball, baseball and soccer fields, plus hike and bike trails. Close to dining & shopping. Gleannloch Pines is a 27 hole golf course & is managed by Tour 18, Inc.
- Type:
- Single Family
- Sq.Ft.:
- 1,267
- Status:
- Active
- Beds:
- 3
- Lot size:
- 0.16 Acres
- Year built:
- 1996
- Baths:
- 2.00
- MLS#:
- 28992239
- Subdivision:
- Greengate Place Sec 07
ADDITIONAL INFORMATION
This charming 3 bed 2 bath house boasts a spacious culdesac yard with indoor laundry room. The home has recently received a fresh new paint job. Enjoy privacy with the master suite tucked away at the back away from the 2nd and 3rd bedrooms. Gather around the inviting wood burning fireplace in the family room. Step outside to your fenced backyard and oversized patio, perfect for outdoor gatherings. Don't miss out on this perfect blend of comfort and style!
$1,090,000
3914 N Rondelet Drive Spring, TX 77386
- Type:
- Single Family
- Sq.Ft.:
- 3,316
- Status:
- Active
- Beds:
- 3
- Lot size:
- 1.07 Acres
- Year built:
- 2005
- Baths:
- 2.10
- MLS#:
- 95773220
- Subdivision:
- Benders Landing 02
ADDITIONAL INFORMATION
Experience the peace and tranquility of resort style living nestled among mature trees and lush landscaping. This traditional elegant home has stunning architectural details. Repetitive use of arches, glass front kitchen cabinets, luxurious soaker tubs, exquisite wood flooring throughout, French doors bringing an abundance of natural light. Property is gated, enclosed by a wrought iron fence, cross fenced to secure the salt water, heated pool, complete with spa, waterfalls, sunning ledge, and outdoor kitchen. Beyond the pool, a bridge leads across a dry creek bed meandering through the backyard leading to the putting green, firepit, patio, and raised garden. Second patio, complete with sink and cabinets. Roof, main hot water heater 2023. Whole house generator, main HVAC, 2022. Insulated garage doors, 2021. Dishwasher, Oven, Microwave, water softener, RO, 2018. Foam insulation. Interior Louvered Shutters. Wired for sound. No MUD. Low tax rate. Desired schools. Prime commuter location.
- Type:
- Single Family
- Sq.Ft.:
- 5,024
- Status:
- Active
- Beds:
- 4
- Lot size:
- 0.74 Acres
- Year built:
- 2001
- Baths:
- 3.10
- MLS#:
- 94055448
- Subdivision:
- Hampton Oaks
ADDITIONAL INFORMATION
Welcome to this amazing custom home in gated Hampton Oaks/Klein ISD with quick access to Grand Parkway, Exxon Campus and minutes from The Woodlands! This steel and masonry constructed home with independent water well is situated on a spectacular .74 acre wooded lot. Meticulously maintained, you enter open foyer with tall ceilings, Italian tile flooring, grand dining and living area. The primary bedroom is over-sized with huge primary bath that has double sinks, jetted tub and walk-in shower. The secondary bedrooms are roomy and share a full bath. The open kitchen has beautiful breakfast bar, high-end appliances, gas cooktop, walk-in pantry and custom cabinetry. Stunning living area with tall ceilings, stone gas fireplace and views of the beautiful backyard! Upstairs has newly (2024) built out game room, bedroom and enormous full bath! Outside you will find a covered patio to enjoy the views! The workshop/garage outside is perfect for extra storage with electrical!
- Type:
- Condo/Townhouse
- Sq.Ft.:
- 2,028
- Status:
- Active
- Beds:
- 3
- Year built:
- 2002
- Baths:
- 2.10
- MLS#:
- 87475893
- Subdivision:
- Woodlands Village Sterling Ridge
ADDITIONAL INFORMATION
Exceptional location in a private cul de sac with tree lined green space in the back. This wonderful property is convenient to schools*, shopping, restaurants and entertainment. Extremely efficient floor plan with an open kitchen concept connecting to the family room and dining area. The spacious primary bedroom offers a sitting area and spa-like en suite. Extensive updates include but are not limited to the following: granite counter tops in the kitchen and bathrooms, premium luxury vinyl plank flooring, carpet/pad, seamless glass shower enclosure in primary bathroom, appliances, window treatments, lighting, fixtures, ceiling fans and complete interior paint. The refrigerator, washer and dryer are all included in the sale. All info per Seller. *Buyer to verify eligibility.
- Type:
- Single Family
- Sq.Ft.:
- 2,378
- Status:
- Active
- Beds:
- 4
- Lot size:
- 0.17 Acres
- Year built:
- 2017
- Baths:
- 2.10
- MLS#:
- 56576574
- Subdivision:
- Woodsons Reserve
ADDITIONAL INFORMATION
Gorgeous One-Story Home in Woodsons Reserve. Nestled in the Master Planned Community of Woodsons Reserve, this beautiful one-story home features three spacious bedrooms on a single floor. The dining room boasts an upgraded lighting fixture, creating a warm and inviting atmosphere. The kitchen, equipped with a large island, opens to the family room, making it perfect for family gatherings and entertaining. Ample cabinets provide plenty of storage space. Additionally, this home includes a designated office or study, a mudroom with nooks upon entry from the garage, and a large laundry room with ample space for clothes and cabinets. The garage is a standout feature with its epoxy flooring and built-in cabinets, offering both functionality and aesthetics. The exterior is equally impressive, with French drains and enhanced landscaping. The back patio is covered and wraps around the house, providing a perfect spot for relaxation.
- Type:
- Single Family
- Sq.Ft.:
- 3,191
- Status:
- Active
- Beds:
- 4
- Lot size:
- 0.21 Acres
- Year built:
- 2007
- Baths:
- 3.10
- MLS#:
- 93309207
- Subdivision:
- Auburn Lakes Reserve
ADDITIONAL INFORMATION
**New interior paint & stain!** This stunning 4-bedroom, 3.5-bathroom home spans 3,191 sqft and offers luxurious living with modern amenities. The grand entryway, with its soaring two-story ceiling and abundant natural light, sets the tone for the rest of the house. Downstairs, the elegance of wood-look tile flooring adds a touch of sophistication. The main floor features a formal dining room, a private office, and a cozy living room with a gas fireplace, seamlessly connecting to a spacious kitchen with ample countertop space. Upstairs, discover a versatile media room and three additional bedrooms, including a Jack and Jill bathroom. The wrought iron staircase adds an extra element of style to this homeâ??s design. Step outside to your private oasis with a back patio, pool, and hot tub, perfect for relaxation and entertaining. The 3 car garage offers a unique bar area and convenient backyard access.
$299,000
19514 Barwick Drive Spring, TX 77373
- Type:
- Single Family
- Sq.Ft.:
- 2,198
- Status:
- Active
- Beds:
- 3
- Lot size:
- 0.37 Acres
- Year built:
- 1972
- Baths:
- 2.10
- MLS#:
- 66547460
- Subdivision:
- North Hill Estates Sec 03
ADDITIONAL INFORMATION
Step into this captivating home featuring a spacious 3 car garage, ideal for any DIY enthusiast. With 3 bedrooms, a formal dining area, generous den with fireplace, updated kitchen appliances, indoor utility room, and 2.5 baths, this property offers comfort and convenience. The lush yard is a tranquil oasis with mature trees and vibrant plants. Original owner, never flooded, situated on a peaceful street with low property taxes and no mandatory HOA. 19514 Barwick is a must-see with 2198 sq ft of living space on a 16100 sq ft lot. Welcome home to this charming retreat! tHEY JUST DON'T BUILD 'EM LIKE THIS ANYMORE!. A WHOLE LOT OF HOUSE FOR THE $$, MAKE AN OFFER!
$250,000
0 Rhodes Road Spring, TX 77379
- Type:
- Land
- Sq.Ft.:
- n/a
- Status:
- Active
- Beds:
- n/a
- Lot size:
- 3.8 Acres
- Baths:
- MLS#:
- 45666870
- Subdivision:
- N/A
ADDITIONAL INFORMATION
Property is LANDLOCKED, but priced to sell and provides an amazing opportunity for the right buyer to realize instant equity in their purchase!
- Type:
- Single Family
- Sq.Ft.:
- 3,029
- Status:
- Active
- Beds:
- 3
- Lot size:
- 0.18 Acres
- Year built:
- 2005
- Baths:
- 2.20
- MLS#:
- 46266582
- Subdivision:
- Lakes Of Sterling Gate
ADDITIONAL INFORMATION
(MOTIVATED SELLER & RECENT PRICE ADJUSTMENT) Welcome to Lakes at Sterling Gate, A Stunning Luxury Home in Prestigious Community! Welcome to this exquisite luxury residence nestled within one of the most sought-after communities, perfect for discerning buyers. This impeccably maintained property requires no major repairs, offering a great price and an amazing opportunity to build equity. Schedule a tour today, this opportunity wonâ??t last long. Key Features: *Upgraded HVAC System (2024) *Prime Location *Spacious layout *High-end finishes *Gourmet Kitchen *Luxurious Primary Suite *Outdoor Oasis *Strong Rental Potential This property is a rare find for those seeking a high-quality, low-maintenance asset in a premium location. With all the hard work already done, this home is ready to generate immediate returns. Bring all offers and seize this unparalleled investment opportunity today!
- Type:
- Single Family
- Sq.Ft.:
- 3,990
- Status:
- Active
- Beds:
- 4
- Lot size:
- 0.24 Acres
- Year built:
- 2017
- Baths:
- 4.00
- MLS#:
- 10478459
- Subdivision:
- Laurel Park Sec 1
ADDITIONAL INFORMATION
Single-story home with beautiful views. The open floor plan boasts a living room with soaring ceilings, a cozy fireplace, and ample natural light. The kitchen features a breakfast bar, granite countertops, and plenty of storage space. The primary suite includes a luxurious en suite bathroom with double sinks, a separate shower, soaking tub, and a spacious walk-in closet. Additional highlights include an office/study, a game room, a covered patio, and a backyard overlooking the lake. Conveniently located near major roads, IAH Airport, The Woodlands, and Grand Parkway, this home offers easy access to all amenities.
- Type:
- Single Family
- Sq.Ft.:
- 1,498
- Status:
- Active
- Beds:
- 3
- Lot size:
- 0.15 Acres
- Year built:
- 1980
- Baths:
- 2.00
- MLS#:
- 60710033
- Subdivision:
- Birnam Wood Sec 04
ADDITIONAL INFORMATION
Welcome home to this beautifully maintained one-story residence located on a serene interior lot in the desirable Birnam Wood community. This charming home features modern upgrades, including granite countertops, stainless steel appliances, and a stylish tiled backsplash in the kitchen. The stunning laminate flooring throughout adds a touch of elegance, while the cozy wood-burning fireplace creates a warm and inviting atmosphere. The primary bath boasts dual sinks, offering convenience and luxury. With so many impressive features, this home is truly a must-see!
- Type:
- Single Family
- Sq.Ft.:
- 2,094
- Status:
- Active
- Beds:
- 4
- Lot size:
- 0.12 Acres
- Year built:
- 2004
- Baths:
- 2.10
- MLS#:
- 2121565
- Subdivision:
- Spring Trails 10
ADDITIONAL INFORMATION
Charming two-story four bedroom, two and a half bath home with a fantastic open layout. You will never miss out on the action from the spacious kitchen overlooking the backyard and living room! Neutral colors and wood look floors allow you to make this home your own. Spend time outdoors in this welcoming private backyard. Book a tour today and feel right at home!
- Type:
- Condo
- Sq.Ft.:
- 1,614
- Status:
- Active
- Beds:
- 3
- Year built:
- 2000
- Baths:
- 2.00
- MLS#:
- 95995422
- Subdivision:
- Woodlands Village
ADDITIONAL INFORMATION
Welcome to 18 Endor Forest Place! This charming 3 bedrooms (or 2 bedrooms with a study/office) 2 bath home boasts a huge corner lot, one of the largest in the neighborhood. With new wood-like laminate flooring throughout, the home is light, bright, and inviting. The open kitchen flows seamlessly into the breakfast, living, and dining areas, perfect for entertaining. HOA covers exterior maintenance, including the roof, fence, wall, and front yard. The home features a 2-car garage, utility room, and bedrooms on opposite sides for privacy. Don't miss out on this fantastic property, priced to sell quickly!
- Type:
- Single Family
- Sq.Ft.:
- 3,524
- Status:
- Active
- Beds:
- 5
- Lot size:
- 0.24 Acres
- Year built:
- 2004
- Baths:
- 3.10
- MLS#:
- 11909544
- Subdivision:
- Country Lake Estates
ADDITIONAL INFORMATION
Beautiful 5-bedroom home with a stunning pool in a private backyard. Amazing kitchen with stainless refrigerator (included), upgraded sink, granite counters. This open-concept kitchen overlooks the family room with fireplace and lots of windows towered above by a 2-story high ceiling. Living room/media room has acoustical quality designed surround sound with in-wall/ceiling wiring. Backyard paradise includes a sparkling pool with a water fountain feature for your outdoor entertaining. The amenities for Country Lake Estates include pool, clubhouse, tennis courts, jogging trails, park and lakes. Easy access to Grand Parkway and I-45 taking you quickly to The Woodlands, Grand Parkway Marketplace, restaurants and shopping. Upgrades: carpet, interior paint, pool pump and more (see attachment).
$1,135,000
7930 Spring Village Drive Spring, TX 77389
- Type:
- Single Family
- Sq.Ft.:
- 3,281
- Status:
- Active
- Beds:
- 4
- Lot size:
- 1.06 Acres
- Year built:
- 2001
- Baths:
- 3.10
- MLS#:
- 84369923
- Subdivision:
- Spring Village Estates
ADDITIONAL INFORMATION
Don't miss this incredible custom home on an acre lot in a gated community. Minutes from Grand Pkwy, shopping, dining, The Woodlands & Exxon campus. Enjoy your very own resort style back yard that includes a beach entry pool, waterfalls, sun ledge, fire bowls, 2 palapas with 5 TV's, outdoor kitchen & bar area plus an outdoor sound system. Beautiful interior features throughout. Spacious family room has oversized windows offering views of back yard plus a cozy fireplace. Amazing kitchen includes high end thermador appliances, built in fridge, 6 burner stove with pot filler, large island, under counter lighting plus a walk in pantry. The primary retreat is tucked away offering ultimate privacy w/ fireplace. Stunning primary bath has a spa feel. Upstairs game room/bedroom room includes a full bath. Split floor plan w/en suite secondary bedrooms down. Home includes a generator, water softener & sprinkler system. Gate on property accesses community lake. Perfect home for entertaining!
| Copyright © 2024, Houston Realtors Information Service, Inc. All information provided is deemed reliable but is not guaranteed and should be independently verified. IDX information is provided exclusively for consumers' personal, non-commercial use, that it may not be used for any purpose other than to identify prospective properties consumers may be interested in purchasing. |
Spring Real Estate
The median home value in Spring, TX is $311,700. This is higher than the county median home value of $268,200. The national median home value is $338,100. The average price of homes sold in Spring, TX is $311,700. Approximately 68.34% of Spring homes are owned, compared to 26.07% rented, while 5.59% are vacant. Spring real estate listings include condos, townhomes, and single family homes for sale. Commercial properties are also available. If you see a property you’re interested in, contact a Spring real estate agent to arrange a tour today!
Spring, Texas has a population of 62,569. Spring is more family-centric than the surrounding county with 37.57% of the households containing married families with children. The county average for households married with children is 34.48%.
The median household income in Spring, Texas is $78,122. The median household income for the surrounding county is $65,788 compared to the national median of $69,021. The median age of people living in Spring is 33.6 years.
Spring Weather
The average high temperature in July is 93.4 degrees, with an average low temperature in January of 41.7 degrees. The average rainfall is approximately 50.7 inches per year, with 0 inches of snow per year.
