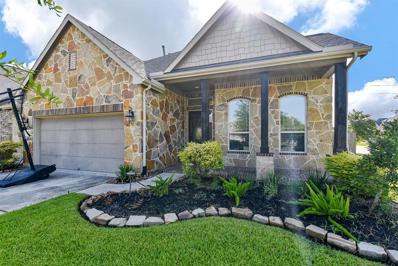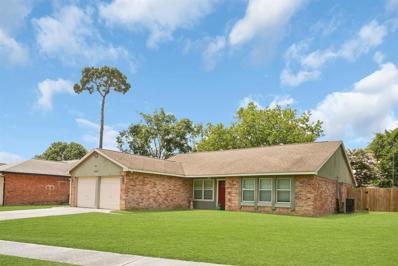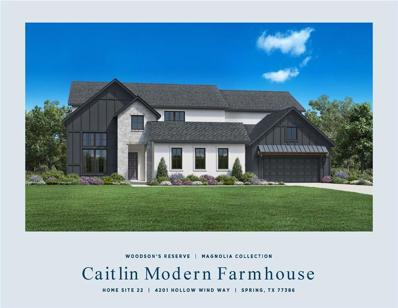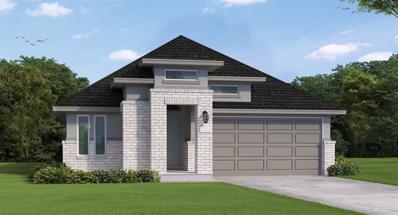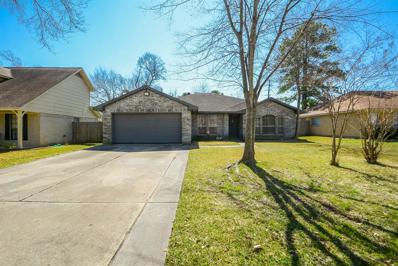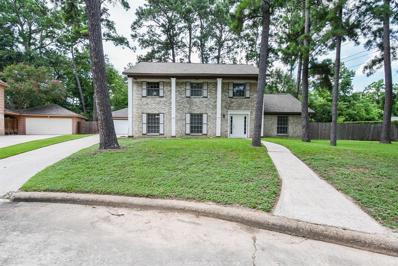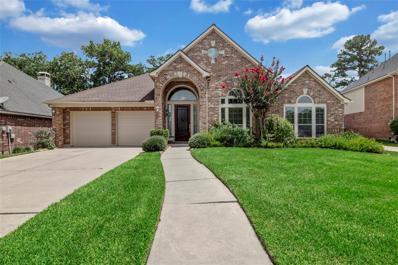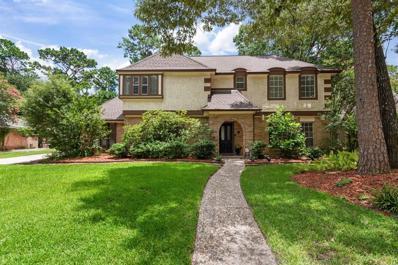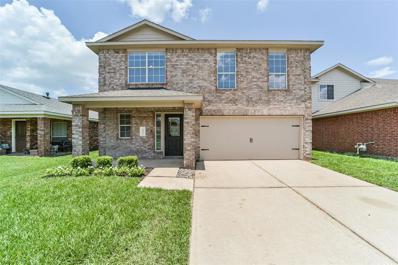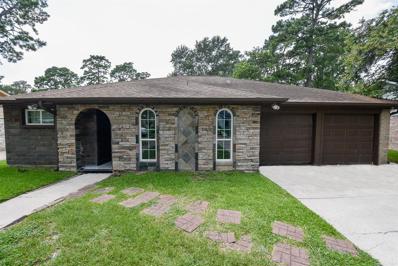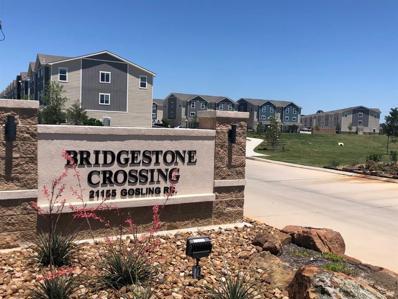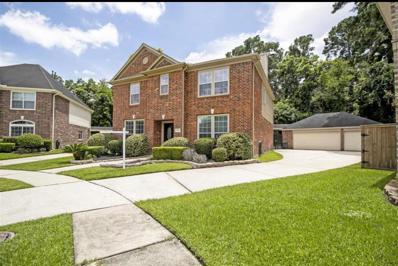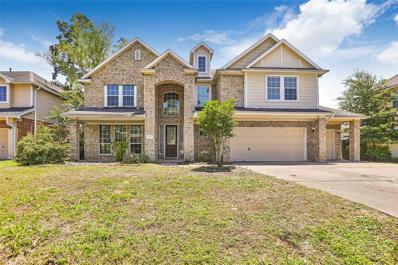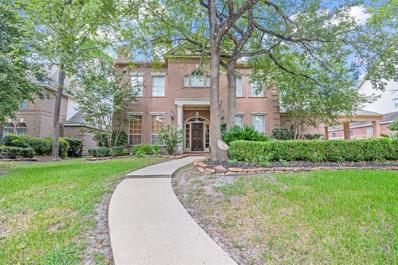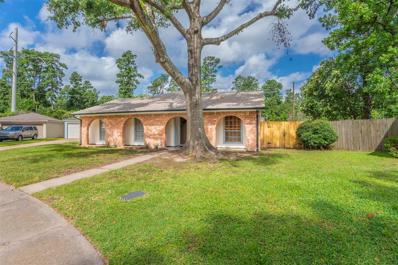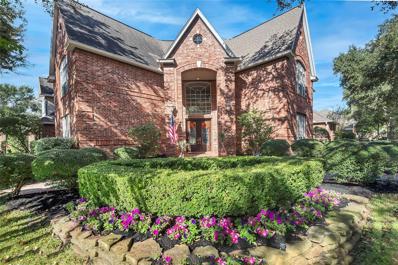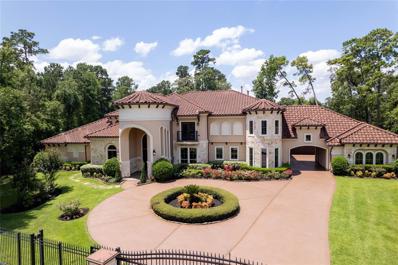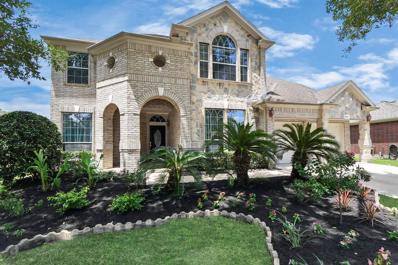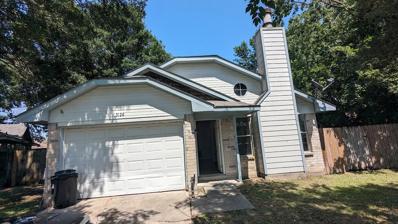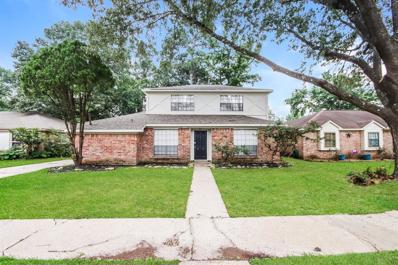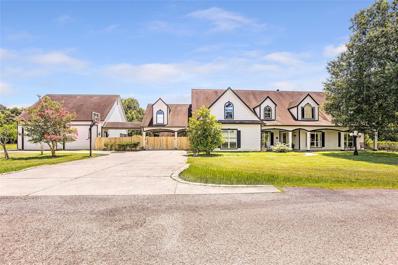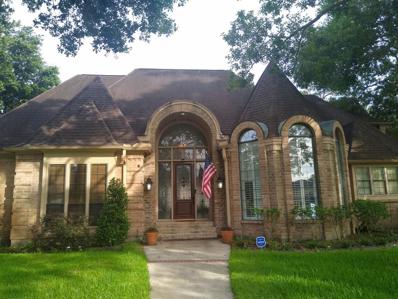Spring TX Homes for Rent
- Type:
- Single Family
- Sq.Ft.:
- 2,845
- Status:
- Active
- Beds:
- 4
- Lot size:
- 0.18 Acres
- Year built:
- 2015
- Baths:
- 3.00
- MLS#:
- 65610256
- Subdivision:
- Falls At Imperial Oaks
ADDITIONAL INFORMATION
Gorgeous front entry w/covered front & back porches. Engineered wood floors flow seamlessly through most of first floor. Large kitchen w/center island, open to Family Room. Stainless appliances-incl. refrigerator, granite counters w/island seating, HUGE walk in Pantry lots of cabinets/storage. Fireplace in Family Room adds more warmth. High ceilings. Formal Dining Room. Stairs w/iron railings. Primary Suite is large w/nice sitting area. Primary Bath has an oversized tub, separate shower & double sinks. 2 Bedrooms down! Game Room upstairs w/2more bedrooms up. Nice sized back yard & room for a pool. Nearby Resort Type Pools, Park, Playgrounds, Ponds, Dog Park, Fitness Center, Private Clubhouse, & Tennis Courts. Nature Trails & Lakes throughout neighborhood. Award Winning Schools. Just Minutes to The Woodlands Mall, ExxonMobil. NO FLOODING!
- Type:
- Single Family
- Sq.Ft.:
- 1,894
- Status:
- Active
- Beds:
- 4
- Lot size:
- 0.21 Acres
- Year built:
- 1978
- Baths:
- 2.00
- MLS#:
- 40958160
- Subdivision:
- Greengate Place Sec 04 Correct
ADDITIONAL INFORMATION
Lovely single-story home on a quiet, neighborhood lot features a charming curb appeal, great for entertaining with tile flooring throughout the house! A unique layout is open to the dining and breakfast area and the kitchen. You'll also find a utility room in the garage, The Principal bedroom includes a walk-in closet and bathroom with dual sinks. The secondary bedroom near the entrance would be great as a private study! This home features a covered back patio with an underground pool! Located close to Bush International Airport, with easy access I-45, i-59, The Woodlands, and numerous options for shopping and dining!
$1,124,656
4201 Hollow Wind Way Spring, TX 77386
- Type:
- Single Family
- Sq.Ft.:
- 5,087
- Status:
- Active
- Beds:
- 5
- Year built:
- 2024
- Baths:
- 5.10
- MLS#:
- 11168827
- Subdivision:
- Woodson's Reserve - Magnolia Collection
ADDITIONAL INFORMATION
MLS# 11168827 - Built by Toll Brothers, Inc. - December completion! ~ The Caitlin Modern Farmhouse is a stylish and sophisticated home with outdoor living and entertaining spaces throughout. The front porch leads to the front door, a central courtyard, and an outdoor living area. The two-story foyer has an attached home office with double doors for added privacy. The spacious great room boasts multi-slide doors that open to the courtyard and covered patio, elevating your living and entertaining experience to the outdoors. An impressive kitchen with stainless steel appliances, a center island, a casual dining area, and a walk-in pantry will please the finest chef. A large covered patio opens to a grassy backyard. The opulent primary bedroom is enhanced with a decorative tray ceiling and a resort-style bath with a dual-sink vanity, separate tub and shower, and generous walk-in closet.
- Type:
- Single Family
- Sq.Ft.:
- 1,655
- Status:
- Active
- Beds:
- 3
- Year built:
- 2024
- Baths:
- 2.00
- MLS#:
- 54834646
- Subdivision:
- The Meadows Of Imperial Oaks
ADDITIONAL INFORMATION
Introducing the Graford Plan, a professionally designed one-story residence that exudes both elegance and functionality. This meticulously crafted home boasts 3 bedrooms, 2 bathrooms, and a 2-car garage, offering ample space for comfortable living. The well-appointed kitchen is a chef's dream, featuring 42" upper and lower cabinets that provide ample storage space. The spacious kitchen island, adorned with omega stone Mikonos color, serves as a focal point and a gathering place for culinary adventures. Adding to the elegance of the interior is the luxury bergamot color plank flooring, which adds a touch of sophistication to every room. For outdoor enthusiasts, the Graford Plan offers a Texas-sized covered patio, perfect for enjoying the beautiful weather and hosting outdoor gatherings.
$275,000
3229 Keygate Drive Spring, TX 77388
- Type:
- Single Family
- Sq.Ft.:
- 2,074
- Status:
- Active
- Beds:
- 3
- Lot size:
- 0.23 Acres
- Year built:
- 1992
- Baths:
- 2.00
- MLS#:
- 26646927
- Subdivision:
- Dove Meadow Sec 2 Ext
ADDITIONAL INFORMATION
This is a 3-bedroom 2 full baths brick home, study room, formal dining room, breakfast area, with eat-in kitchen open to family room with attached two car garage. It has a spacious backyard with a single gate in the back. It has a fireplace that may be used to feel cozy during cold days. Washer and dryer and microwave are included. The house is equipped with cameras, which will allow you to see outside and inside the house. The house has ceiling fans in family room, study room, and all three bedrooms and was recently painted light blue inside. All room dimensions are approximate and should be verified by the buyer.
- Type:
- Single Family
- Sq.Ft.:
- 2,748
- Status:
- Active
- Beds:
- 4
- Lot size:
- 0.32 Acres
- Year built:
- 1976
- Baths:
- 2.10
- MLS#:
- 98476413
- Subdivision:
- Terranova Sec 01
ADDITIONAL INFORMATION
ANOTHER MASSIVE PRICE REDUCTION - MOTIVATED SELLER, BRING ALL OFFERS - Now an even better value! FOR SALE OR TRADE* Donât miss this beautiful Champions area home located in Terranova in the prestigious Klein school district. This roomy four-bedroom home sits on a peaceful 13,890 sqft. cul-de-sac lot, no through traffic. Enjoy the large fireplace adorned family room, formal dining and living rooms, airy bedrooms and a sprawling upstairs game room perfect for family fun and guests. The roof is four years young with freshly laid upstairs carpet. The spacious first floor primary bedroom, has a private ensuite, providing a peaceful retreat. Enjoy a vast, fenced backyard and an expansive covered patio with ample room for pets and children to play freely. Just minutes away is premier healthcare facilities and vibrant shopping in The Woodlands and Willowbrook, everything you need is close by. EVERYDAY OPEN HOUSE-CALL FOR TIMES *certain conditions apply. Virtual staging.
- Type:
- Single Family
- Sq.Ft.:
- 3,269
- Status:
- Active
- Beds:
- 4
- Lot size:
- 0.23 Acres
- Year built:
- 2008
- Baths:
- 3.00
- MLS#:
- 79283825
- Subdivision:
- Spring Lakes Sec 15
ADDITIONAL INFORMATION
Come home to a quiet cul-du-sac in a charming, gated community. This rare one-story 4 bed / 3 full bath home sits on a spacious lot with no neighbors behind you very private and features tall ceilings and an open concept perfect for entertaining. A grand foyer leads you to a large living room that boasts 18 ft ceilings and beautiful hardwood floors. The open kitchen is equipped with stainless steel appliances, including double ovens, 5 burner stove top, walk-in pantry, a large granite island that oversees an additional flex room wired for surround sound. The primary suite includes walk-in closet, dual vanity, separate shower, and an oversized tub. There is also a secondary en-suite, complete with a private bathroom and walk-in closet for in-laws or guests. Convenient location with easy access to I-45, 99 Grand Parkway, Hardy Toll Road â?? easy commute to Exxon, HP, and The Woodlands. Lots of upgrades and additional features to see. This one will not last call Earl Today!!
- Type:
- Single Family
- Sq.Ft.:
- 3,000
- Status:
- Active
- Beds:
- 5
- Lot size:
- 0.24 Acres
- Year built:
- 1980
- Baths:
- 3.10
- MLS#:
- 16387509
- Subdivision:
- Champions Forest Sec 01
ADDITIONAL INFORMATION
Loads of space in this 5 BR home on large lot. Two living areas down, plus a formal dining room and breakfast room. A perfect layout to host large gatherings or enjoy day to day living with lots of rooms Enjoy the pool but most especially right now, with all of this heat! Walk to neighborhood Brill Elementary. Great shopping and dining close by and easy access to 249.
- Type:
- Single Family
- Sq.Ft.:
- 1,998
- Status:
- Active
- Beds:
- 3
- Lot size:
- 0.12 Acres
- Year built:
- 2005
- Baths:
- 2.10
- MLS#:
- 81600649
- Subdivision:
- Park Spg Sec 02
ADDITIONAL INFORMATION
Great home in Park Spring is ready for its new owner! 3BR, 2.5BA, 1998 sq ft in the home. Large Living Room open to the main Dining Room. Kitchen cabinets have been painted with new hardware on them, countertops have been updated also! New stove and microwave appliances too! Bedroom's are upstairs and are great size too. Has additional room upstairs perfect for a game room , media room, additional living room also! Updated throughout with new flooring downstairs, paint throughout the home, and new carpet upstairs. Home is move-in ready! Covered patio also in the backyard area too.
- Type:
- Single Family
- Sq.Ft.:
- 1,721
- Status:
- Active
- Beds:
- 3
- Lot size:
- 0.16 Acres
- Year built:
- 1975
- Baths:
- 2.00
- MLS#:
- 15849822
- Subdivision:
- Timber Lane Sec 02
ADDITIONAL INFORMATION
Drive up to your home with beautiful natural stone accents to the front exterior. Walk into this home with tile in the entire home. A large living room that opens up to the dining room great space for entertaining. Energy efficient windows.The living room wall has a custom natural stone design that surrounds the fireplace and as well as paneling on the other wall. The kitchen boast a breakfast bar and open to a cozy breakfast area. Walk in Pantry to the left side of the kitchen you can organize to your specific needs and an additional smaller pantry in the kitchen. The spacious primary room has double sinks and beautiful tile work that lead up to the soaking tub. Primary room is on one side of the home for privacy and the other rooms are on the other side. The other bedrooms are also spacious with lots of closet space. The garage has been converted to a room, this room can be a bedroom, playroom, media room or whatever you desire. The covered patio is perfect for family gatherings.
- Type:
- Multi-Family
- Sq.Ft.:
- n/a
- Status:
- Active
- Beds:
- 3
- Year built:
- 2019
- Baths:
- 2.00
- MLS#:
- 58776890
- Subdivision:
- Bridgestone Crossing
ADDITIONAL INFORMATION
Bridgestone Crossing, located in Spring, Texas's bustling Northwest Houston area, offers upscale townhomes in a prime residential setting. Positioned just six miles from the ExxonMobil Houston Campus, with easy access to top-rated schools, dynamic shopping centers, and major highways, residents experience unparalleled convenience and luxury. These meticulously crafted units boast covered patios, 3 bedrooms, 2.5 baths, gourmet kitchens, smart home systems, and private garages. Builder upgrades include stainless steel appliances, LVT flooring, upgraded electrical with can lights and ceiling fans, and two-inch blinds. The homeowners association covers essential amenities such as insurance, exterior maintenance, long-term improvement reserves, water, sewer, trash services, playgrounds, and grounds upkeep. Bridgestone Crossing epitomizes the perfect fusion of sophistication and a vibrant community lifestyle. The Monthly HOA fee ($392.05 per door) includes property insurance
- Type:
- Single Family
- Sq.Ft.:
- n/a
- Status:
- Active
- Beds:
- 5
- Year built:
- 2003
- Baths:
- 2.10
- MLS#:
- 9197349
- Subdivision:
- Spring Lakes Sec 12
ADDITIONAL INFORMATION
$4,735,000
22908 Gosling Road Spring, TX 77389
- Type:
- Land
- Sq.Ft.:
- n/a
- Status:
- Active
- Beds:
- n/a
- Lot size:
- 8.3 Acres
- Baths:
- MLS#:
- 15107506
- Subdivision:
- Levi Gosling Surv Abs # 280
ADDITIONAL INFORMATION
Frontage on Gosling Road near 99 Location! This unrestricted property is situated in this fast growing area of Spring! Prime investment opportunity with Gosling Road frontage! Encanto Real MUD has a water line at the front of the property but the property will need to annexed in to the MUD for service. Partially fenced, Three homes and a storage building currently on the property. 2 Wells and an aerobic system and a septic system. Quick Access to The Woodlands, 99, I45 and Hardy Toll Road. Fast developing area of Spring, TX including Amazon distribution center, neighborhoods, housing developments, & Kuykendahl Village Shopping Center. Heavy Traffic.
- Type:
- Land
- Sq.Ft.:
- n/a
- Status:
- Active
- Beds:
- n/a
- Lot size:
- 1 Acres
- Baths:
- MLS#:
- 6066606
- Subdivision:
- Timber Lakes 01
ADDITIONAL INFORMATION
LAKE LOT!! CAN SUBDIVIDE! Build your dream home and enjoy the sunset by the lake, or divide it into smaller lots to build multiple homes OR keep it as an investment. Zoned to excellent schools, these are three lots totaling 1 acre at the Timber lake subdivision with waterfront and close to the woodlands mall. The lots are ACC 9240-00-25300, ACC 9240-00-25400, ACC 9240-00-25500. No need for an appointment, feel free to visit today.
$515,000
8231 Edenwood Drive Spring, TX 77389
- Type:
- Single Family
- Sq.Ft.:
- 4,704
- Status:
- Active
- Beds:
- 6
- Lot size:
- 0.26 Acres
- Year built:
- 2005
- Baths:
- 4.00
- MLS#:
- 94549589
- Subdivision:
- Preserve Sec 02
ADDITIONAL INFORMATION
PRICE IMPROVEMENT on this spacious six bedroom, four bath home featuring two formals, a living room with a cozy fireplace. Upstairs is both the media room and the game room. Step outside to enjoy the in-ground pool and fenced backyard. Perfect for entertaining and creating lasting memories.
$610,000
16114 Lafone Drive Spring, TX 77379
- Type:
- Single Family
- Sq.Ft.:
- 4,714
- Status:
- Active
- Beds:
- 4
- Lot size:
- 0.26 Acres
- Year built:
- 1992
- Baths:
- 3.10
- MLS#:
- 55127341
- Subdivision:
- Wimbledon Forest Sec 02 Amd
ADDITIONAL INFORMATION
Stunning custom-built home nestled in a serene neighborhood adorned with mature trees. This well-maintained gem boasts 4 spacious bedrooms, perfect for a or hosting guests. The home features two elegant fireplaces, creating cozy gathering spots for those chilly evenings. The dual staircases add a touch of grandeur and convenience, seamlessly connecting the living spaces. The heart of the home is the beautifully designed kitchen, ideal for culinary adventures and entertaining. Step outside to your private oasis â?? a sparkling pool surrounded by lush landscaping, offering a perfect retreat for relaxation and fun. Located in a vibrant community, you'll find yourself close to top-rated schools, shopping centers, and dining options. Nearby, you can explore the charming shops and eateries at Vintage Park, or enjoy a day out at Meyer Park with its scenic trails and recreational facilities. Located near I-45 and Grand Parkway for Easy Commute.
$314,000
16927 Methil Drive Spring, TX 77379
- Type:
- Single Family
- Sq.Ft.:
- 2,019
- Status:
- Active
- Beds:
- 4
- Lot size:
- 0.32 Acres
- Year built:
- 1973
- Baths:
- 2.00
- MLS#:
- 12172526
- Subdivision:
- Glenloch Memorial Chase Sec 02
ADDITIONAL INFORMATION
A perfect place to call home! It has 4 bedrooms, 2 baths, and a warmed and welcome fireplace, sitting on a quiet cul-de-sac. There are so many features to this home. A large master bedroom with a huge walking closet. Recently remodeled almost throughout, fresh paint interior and exterior, updated kitchen with all new cabinets and baths with quartz white countertops, new carpet in all bedrooms and vinyl flooring (waterproof) throughout the rest of the home, a brand-new dishwasher, stove and microwave, all new lighting fixture, brand new a/c system and all ductworks. Fully fenced backyard with a beautiful inground pool. Plenty of yard, perfect for handing out and to host family event. No back neighbors!
$885,000
16403 Agusta Court Spring, TX 77379
- Type:
- Single Family
- Sq.Ft.:
- 6,411
- Status:
- Active
- Beds:
- 5
- Lot size:
- 0.32 Acres
- Year built:
- 1994
- Baths:
- 4.20
- MLS#:
- 8225151
- Subdivision:
- Estates At Windrush Sec 02
ADDITIONAL INFORMATION
Welcome to your dream home! This executive house sits on an oversized cul-de-sac lot in the coveted Estates at Windrush in Champions Forest. With 5 bedrooms, 3 full baths, 2 half baths, and a 3.5-car garage with a workshop, there's space for everyone. The large kitchen, open to the cozy family room, features granite counters, double ovens, a gas stovetop, and lovely views of the backyard and pool. Your private primary suite includes two closets, a large vanity, and a separate bath and shower, offering a perfect retreat. Step outside to your backyard oasis, featuring a sparkling pool, dual waterfalls, a covered gazebo with water and gas hookups, and lush landscaping. Recent improvements include two new AC units, a pool heater, updated kitchen counters, and a resurfaced pool deck with Carve stone.
$1,980,000
7914 Spring Village Drive Spring, TX 77389
- Type:
- Single Family
- Sq.Ft.:
- 10,232
- Status:
- Active
- Beds:
- 8
- Lot size:
- 1.14 Acres
- Year built:
- 2006
- Baths:
- 8.20
- MLS#:
- 54017472
- Subdivision:
- Spring Village Estates
ADDITIONAL INFORMATION
Stunning water featured Custom Estate home w/ Modern Tudor Architecture. The breathtaking mansion is over 10,000 SF with attention to detail in every room. The 1.14 acre property features over 266 ft of water and fountain featured restrictive reserve, w/ a resort style pool, swim up barstools, waterfalls, lagoon style cove, slide & spa. The home is a true masterpiece w/ two master bedrooms one up and one down, gourmet kitchen w/ top-of-the-line appliances, Sub-Zero Refrigerator, large island, fabulous views of backyard paradise. Other features include multiple covered patios, second floor balconies, outdoor open fireplace & summer kitchen w/ covered dining at swim up bar. Huge motor court w/ 5-car attached garage including hobby double garage, circular driveway w/ additional parking, elevator shaft, attached quarters/full apartment options, multiple offices, home theatre, full house generator. Secure community gate.
$2,850,000
27603 Little Fox Crest Spring, TX 77386
- Type:
- Single Family
- Sq.Ft.:
- 7,500
- Status:
- Active
- Beds:
- 6
- Lot size:
- 1.13 Acres
- Year built:
- 2015
- Baths:
- 6.20
- MLS#:
- 74890763
- Subdivision:
- Benders Landing Estates 05
ADDITIONAL INFORMATION
Nestled in the tranquility of country living, this RARE custom-build by Perry Homes offers a luxurious retreat. Through the private gate, the grand foyer welcomes you with soaring ceilings and custom beams, setting a tone for elegance within. The exquisite Mediterranean style living space flow seamlessly into the chef's kitchen, 2 oversized countertops, wine room, den, fully equipped exercise room, and massive primary room w/ double showers and walk-in closets. Upstairs boasts an oversized game room with wet bar and state-of-the-art media room perfect for entertaining guests. Step outside to a lavish pool with water bar, cozy fire pit, massive outdoor kitchen and multiple sitting areas all under over 2000 sqft of covered patio. Property spans over an acre of beautifully landscaped land and private courtyard with a separate entrance. Recently added custom generator to home. Located minutes from fine dining, designer boutiques and easy access to the Grand Parkway and I-45.
- Type:
- Single Family
- Sq.Ft.:
- 3,255
- Status:
- Active
- Beds:
- 4
- Lot size:
- 0.15 Acres
- Year built:
- 2003
- Baths:
- 3.10
- MLS#:
- 50253945
- Subdivision:
- Louetta Lakes
ADDITIONAL INFORMATION
Beautiful property with many upgrades throughout!! New appliances, brand new floors throughout the house, and new HVAC. sprinkler system installed, high ceilings, open concept first floor ready to entertained family and friends. Spacious second floor with game room and 3 bedrooms. In home office or study. Solar shades installed on back windows. This property is ready for you to move in!!
- Type:
- Single Family
- Sq.Ft.:
- 1,088
- Status:
- Active
- Beds:
- 3
- Lot size:
- 0.07 Acres
- Year built:
- 1983
- Baths:
- 2.00
- MLS#:
- 68816447
- Subdivision:
- Cypress Trails Timberlane 02
ADDITIONAL INFORMATION
3126 Clear Wing Dr is a lovely three bedroom two bathroom single-family home available in a charming neighborhood within Spring, TX. This property sits on a nice sized lot within a cul-de-sac and it features an elevated ceiling in the family room, a cozy fireplace, hardwood flooring throughout the main areas of the home, ceramic tile in the kitchen and bathrooms, and large closets in the bedrooms. The backyard is also a great size, and the home is equipped with an attached one-car garage. Here you will have quick access to the Hardy Toll Rd, and you will enjoy being near a bunch of great restaurants, stores like Joe Vâs Smart Shop, and local parks that are ideal for taking the kids out to.
- Type:
- Single Family
- Sq.Ft.:
- 2,060
- Status:
- Active
- Beds:
- 3
- Lot size:
- 0.15 Acres
- Year built:
- 1978
- Baths:
- 2.10
- MLS#:
- 93576666
- Subdivision:
- North Spring Sec 06
ADDITIONAL INFORMATION
Charming two-story, 4-bedroom, 2.5-bath home on a quiet street in the North Spring Subdivision. Featuring a great floor plan, a large den with a gas log fireplace, and a spacious kitchen with granite countertops, stainless steel appliances, and ample cabinet and counter space. The breakfast area is perfect for casual dining. The master bedroom is conveniently located on the main floor, with three large bedrooms upstairs. An extra room can serve as a formal living space or study. Enjoy a large backyard, perfect for outdoor activities. This home is in a great location, close to highway access, restaurants, shopping, and more.
$2,100,000
6530 Treaschwig Road Unit 1 Spring, TX 77373
- Type:
- Single Family
- Sq.Ft.:
- 4,528
- Status:
- Active
- Beds:
- 4
- Lot size:
- 27.34 Acres
- Year built:
- 2001
- Baths:
- 3.10
- MLS#:
- 88715764
- Subdivision:
- Giles Robert
ADDITIONAL INFORMATION
Nestled in Spring, this unrestricted 27.34-acre property offers endless possibilities. Surrounded by scenic forested trails in Carter Park and Cypresswood Golf Club, the beautiful Ranch Style home sits on 2.4 acres. With AG EXEMPT status, this property is ideal for residential or business development. The home boasts 5 bedrooms, 4 bathrooms, 4528 sq ft, and was built in 2001. Fully fenced area with a barn for horses or cattle. Close proximity to your shopping needs via easy access to both FM 1960, I-45 and the Woodlands. Don't miss the chance to own this piece of paradise at 6530 Treaschwig.
- Type:
- Single Family
- Sq.Ft.:
- 4,563
- Status:
- Active
- Beds:
- 5
- Lot size:
- 0.38 Acres
- Year built:
- 1986
- Baths:
- 3.20
- MLS#:
- 66507301
- Subdivision:
- Memorial Northwest
ADDITIONAL INFORMATION
An elegant pool house that is nestled within the Memorial Northwest community, this stunning residence offers expanded 16,363 Sf lot with Pool and Spa and complete upgrades. This spacious residence has it all from high grade tile to wood flooring. The kitchen is equipped with double oven, Stainless steel refrigerator, much cabinets and walk-in pantry. Downstairs boasts the primary en-suite that is a benchmark for a luxury living including his and hers closets, hers vanity, dual sinks, and ample storage, and an elegant stand alone tub. Across the hallway is an elegant office space with wood-lined walls and custom built-in library. The formal living room exudes sophistication with a marble fireplace, and wet bar. The primary room and the living area both open to the breath-taking backyard oasis which includes a pool, hot tub, and covered patio. This unique custom home is nestle in an upscale community, where state of the art amenities meet luxury and privacy.
| Copyright © 2024, Houston Realtors Information Service, Inc. All information provided is deemed reliable but is not guaranteed and should be independently verified. IDX information is provided exclusively for consumers' personal, non-commercial use, that it may not be used for any purpose other than to identify prospective properties consumers may be interested in purchasing. |
Spring Real Estate
The median home value in Spring, TX is $311,700. This is higher than the county median home value of $268,200. The national median home value is $338,100. The average price of homes sold in Spring, TX is $311,700. Approximately 68.34% of Spring homes are owned, compared to 26.07% rented, while 5.59% are vacant. Spring real estate listings include condos, townhomes, and single family homes for sale. Commercial properties are also available. If you see a property you’re interested in, contact a Spring real estate agent to arrange a tour today!
Spring, Texas has a population of 62,569. Spring is more family-centric than the surrounding county with 37.57% of the households containing married families with children. The county average for households married with children is 34.48%.
The median household income in Spring, Texas is $78,122. The median household income for the surrounding county is $65,788 compared to the national median of $69,021. The median age of people living in Spring is 33.6 years.
Spring Weather
The average high temperature in July is 93.4 degrees, with an average low temperature in January of 41.7 degrees. The average rainfall is approximately 50.7 inches per year, with 0 inches of snow per year.
