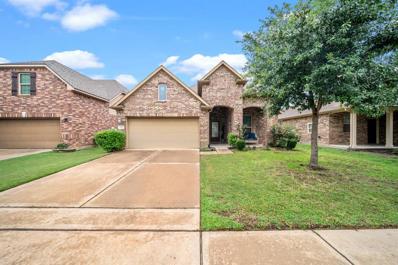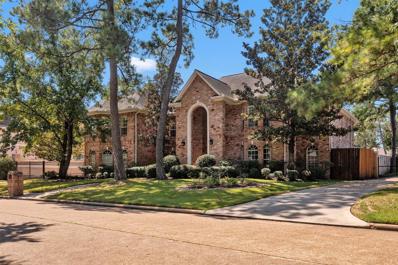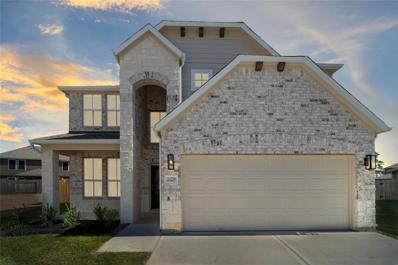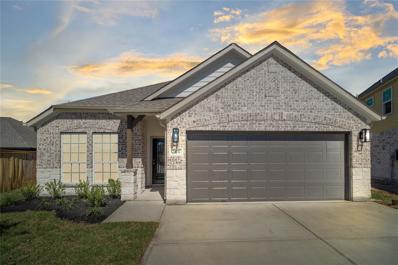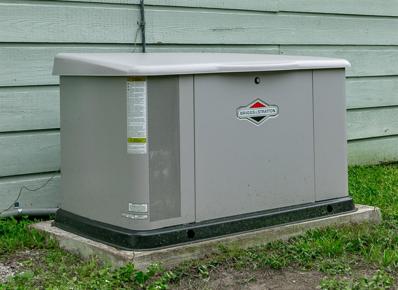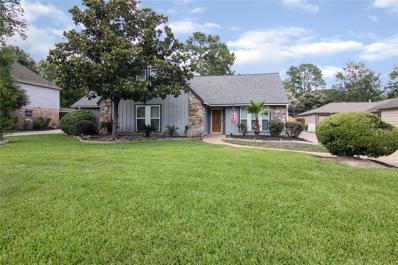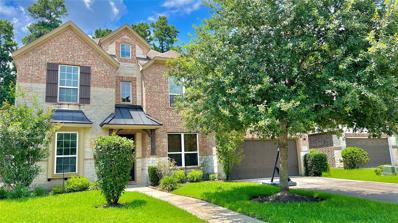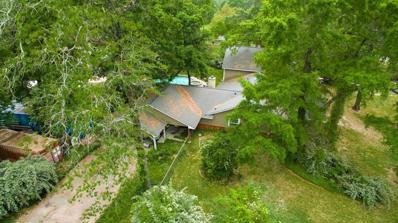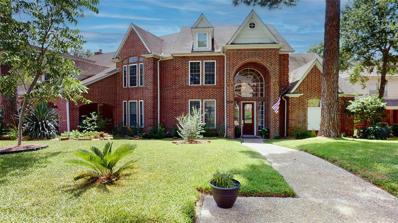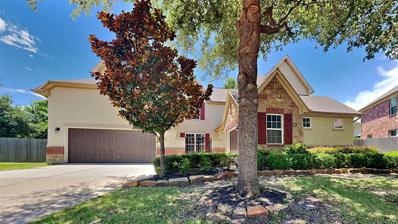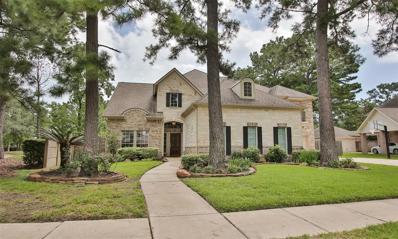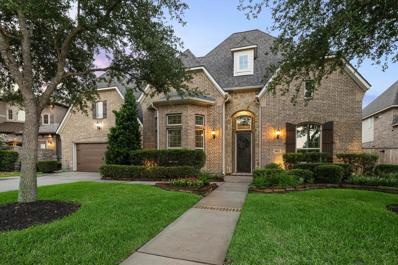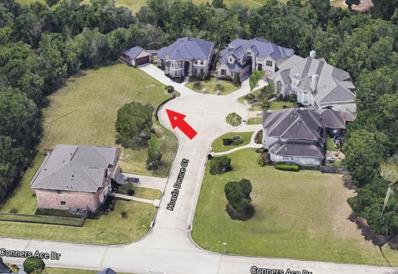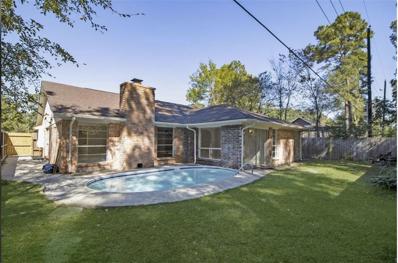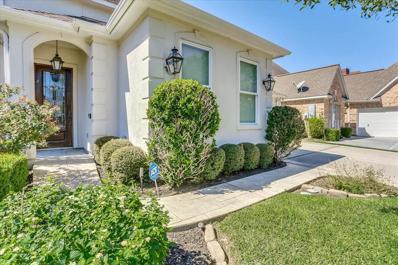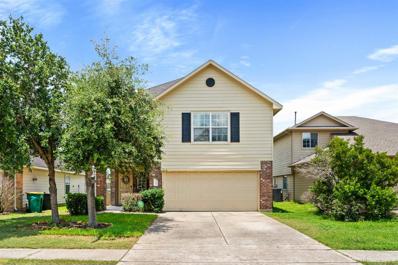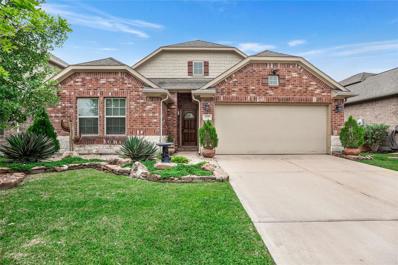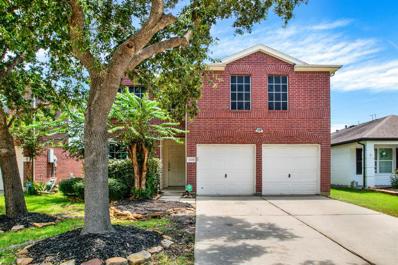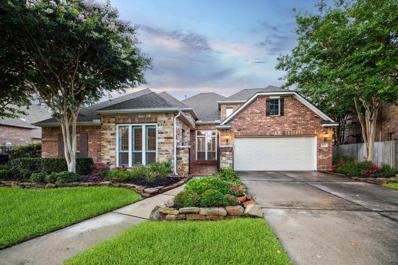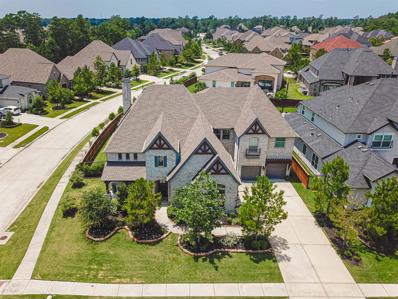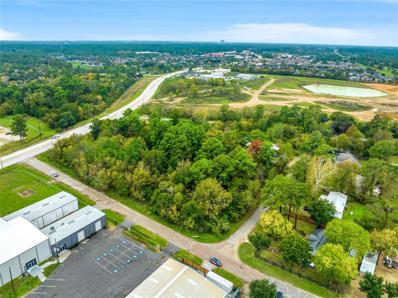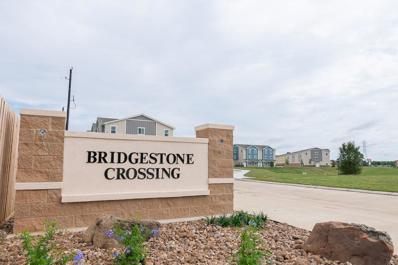Spring TX Homes for Rent
- Type:
- Single Family
- Sq.Ft.:
- 1,826
- Status:
- Active
- Beds:
- 3
- Lot size:
- 0.13 Acres
- Year built:
- 2013
- Baths:
- 2.00
- MLS#:
- 29928582
- Subdivision:
- Northcrest Village
ADDITIONAL INFORMATION
INCREDIBLE NEWER 1 STORY! Pretty Elevation with Covered Front Porch! Wonderful Open Concept Interior Layout! Versatile Home Office/Study/Formal Dining! Wonderful Island Kitchen with Stainless Appliances (Including Gas Cooking & Built-In Microwave), 42" Cabinetry, Granite Countertops, & Recessed Lighting - Opens to Spacious Dining Area AND to Adjoining Living Room with Gas Log Fireplace! Privately Located Master Suite - Stately Crown Millwork! Lovely Garden Bath with Dual Sinks & Big Walk-In Closet! Generously Sized Secondary Bedrooms - Both with Neutral Carpet & Paint! Pretty Guest Bath - Framed Mirror, Tile Flooring, & Tub/Shower Combo! Great Backyard - Covered Patio with Fan! Automatic Sprinkler System Adds to Ease of Maintenance! Private Setting - No Neighbors Directly Behind! Garage with Epoxy Flooring! Recent A/C (2023)! Fantastic Community with Pool & Park - AND Easy Access to the Grand Parkway, I-45, Highway 249, & The Woodlands! DON'T MISS THIS ONE!
- Type:
- Single Family
- Sq.Ft.:
- 6,362
- Status:
- Active
- Beds:
- 5
- Lot size:
- 0.28 Acres
- Year built:
- 1992
- Baths:
- 3.20
- MLS#:
- 11485336
- Subdivision:
- Champion Forest Sec 07
ADDITIONAL INFORMATION
MOTIVATED SELLER! Step into luxury as you enter foyer adorned with exquisite marble floors and a curved staircase, setting a sophisticated tone for the formal dining and living areas.Warmth and charm are found in three fireplaces throughout the home.With 5 generously sized bedrooms, 3 full and 2 half baths, two dedicated office spaces ideal for those seeking a private and productive work environment.The island kitchen is a chef's delight, equipped with stainless steel appliances and a 5-gas burner cooktop, butlers pantry, and 2nd staircase w/private entrance.The open-concept design allows for seamless interaction with the family room.Enjoy leisure and entertainment in the 20x40 game room upstairs, providing endless possibilities for recreation.Step into the private backyard and be greeted by a sparkling pool and spa, pool house, outdoor kitchen, private shower, creating a true outdoor oasis. NEVER FLOODED.
Open House:
Saturday, 11/30 12:00-3:00PM
- Type:
- Single Family
- Sq.Ft.:
- 2,785
- Status:
- Active
- Beds:
- 4
- Year built:
- 2024
- Baths:
- 2.10
- MLS#:
- 93015322
- Subdivision:
- Forest Village
ADDITIONAL INFORMATION
LONG LAKE NEW CONSTRUCTION - Welcome home to 2129 Reed Cave Lane located in the community of Forest Village and zoned to Conroe ISD. This floor plan features 4 bedrooms, 2 full baths, 1 half bath and an attached 2-car garage. This house is located on a CUL-DE-SAC LOT! You don't want to miss all this gorgeous home has to offer! Call to schedule your showing today!
Open House:
Saturday, 11/30 12:00-3:00PM
- Type:
- Single Family
- Sq.Ft.:
- 1,869
- Status:
- Active
- Beds:
- 4
- Year built:
- 2024
- Baths:
- 3.00
- MLS#:
- 50624944
- Subdivision:
- Forest Village
ADDITIONAL INFORMATION
LONG LAKE NEW CONSTRUCTION - Welcome home to 29211 Live Tree Court located in the community of Forest Village and zoned to Conroe ISD. This floor plan features 4 bedrooms, 3 full baths, and an attached 2-car garage. This home is located on a CUL-DE-SAC lot. You don't want to miss all this gorgeous home has to offer! Call and schedule your showing today!
$358,000
614 Ringwood Street Spring, TX 77373
- Type:
- Single Family
- Sq.Ft.:
- 2,590
- Status:
- Active
- Beds:
- 4
- Lot size:
- 0.3 Acres
- Year built:
- 1972
- Baths:
- 2.10
- MLS#:
- 41308304
- Subdivision:
- North Hill Estates Sec 02
ADDITIONAL INFORMATION
614 Ringwood Street has seen numerous improvements including a 20kw Briggs and Stratton full home generator, double pane windows and new water heater. The downstairs has all tile floors + recessed lighting. The formal living could easily be a game room or study. The dining room has a beautiful chandelier and picture window. The kitchen has updated drawers and cabinets, Quartz counter tops, glass backsplash, built in microwave, Samsung convection oven and Bosch silence plus 46dBa dishwasher. The primary suite is spacious with plantation shutters, large walk-in shower, ceiling fan and walk-in closet. Three bedrooms up have all recently updated carpet + ceiling fans. The recently updated 2nd bathroom upstairs has dual separate sinks with granite countertops, vinyl flooring and shower surround. An oversized covered patio out back includes a spa hot tub, recessed lighting, and ceiling fans. Storage shed. Extensive driveway. Easy access to 45, IAH, The Woodlands and Old Town Spring.
- Type:
- Single Family
- Sq.Ft.:
- 2,305
- Status:
- Active
- Beds:
- 3
- Lot size:
- 0.24 Acres
- Year built:
- 1975
- Baths:
- 2.00
- MLS#:
- 77879295
- Subdivision:
- Wimbledon Park
ADDITIONAL INFORMATION
Stunning, completely redone, single-story home located in the heart of Spring. With an open-concept design, the family room showcases high ceilings with views of the backyard oasis. This spacious 3/4-bed, 2-bath home includes a loft-style room that can be used as a home office, game room, or fourth bedroom. The fully updated island kitchen boasts abundant white cabinets, granite counters, stainless steel appliances, a mosaic backsplash, a breakfast area, and a breakfast bar adjoining the family room with a beautiful stone fireplace. The primary ensuite features double sinks and two walk-in closets, while two additional bedrooms share an updated jack-n-jill style bathroom. Outdoor living is enhanced with a spacious covered patio and a luxurious pool and spa. Don't miss the opportunity to make this your dream home. Book your viewing today!
- Type:
- Single Family
- Sq.Ft.:
- 4,101
- Status:
- Active
- Beds:
- 4
- Lot size:
- 0.18 Acres
- Year built:
- 2013
- Baths:
- 3.10
- MLS#:
- 71426114
- Subdivision:
- Sawmill Ranch Sec 4
ADDITIONAL INFORMATION
This exquisite home boasts 4 bedrooms, 3.5 bathrooms, and a 2-car garage, with an additional space that can be converted into a 5th bedroom or study room. The interior features a harmonious blend of wood floors and tile, creating a warm and inviting atmosphere. The home is exceptionally bright, featuring wide open spaces and double high ceilings. The property backs onto a serene reserve, offering a peaceful backdrop. The kitchen is equipped with a large island and stainless steel appliances, perfect for culinary enthusiasts. The master bedroom is a true retreat, featuring French windows, double sinks, a separate shower, and an expansive walk-in closet. Upstairs, a huge game room provides ample space for entertainment and relaxation. This home combines elegance and functionality, making it ideal for modern living.
$1,250,000
1802 Pinewoods Way Spring, TX 77386
- Type:
- Single Family
- Sq.Ft.:
- 3,950
- Status:
- Active
- Beds:
- 3
- Lot size:
- 1.22 Acres
- Year built:
- 1967
- Baths:
- 4.00
- MLS#:
- 56799619
- Subdivision:
- Spring Hills 04
ADDITIONAL INFORMATION
Unique 1.22 unrestricted acres on a corner lot. One block off Rayford Rd. Flexible Use, ideal for commercial ventures or a spacious residence. Workshop Potential: Large 1,650 sqft workshop with 4 bay doors, office, and half-bath. Separate Apartment: Income-generating 2-bedroom, 1-bathroom garage apartment (1200 sqft) above the workshop. Private Oasis: Relax in your own in-ground pool with a waterfall. Master bedroom boasts two large walk-in closets (9x15 & 10x13). Renovation Ready: open canvas on the entire 34x37 sqft second floor for your dream layout. Modern Septic System: Aerobic system (1,000 gallons/day) installed in 2022 for peace of mind. Commercial Potential: Easily convert the home into office space and create a thriving commercial site. Post-Storm Updates: Photos provided by the owner may not reflect recent storm damage (June 2024). Several trees were removed for safety but are shown in aerial photos.
- Type:
- Single Family
- Sq.Ft.:
- 5,656
- Status:
- Active
- Beds:
- 5
- Lot size:
- 0.3 Acres
- Year built:
- 1990
- Baths:
- 5.10
- MLS#:
- 24005145
- Subdivision:
- Northampton Estates Ph 02
ADDITIONAL INFORMATION
This stunning executive home on the golf course offers unparalleled privacy with no rear neighbors and features a beautiful pool with covered decks, all just minutes from the Exxon Campus. The gourmet island kitchen opens to the breakfast and family areas, highlighted by 5/8 inch hardwood flooring, with an additional 1,000 square feet of flooring material included for the new owner. The home includes two private offices, one upstairs and one downstairs, along with two expansive master suites on each level. Four bedrooms each have their own ensuite bathrooms. The elegant formal living and dining rooms are adorned with plantation shutters. Additional highlights include spacious secondary bedrooms, a game room, and upgraded insulation for year-round comfort. With easy access to I-45, Highway 99, and The Woodlands, this home is located in an excellent school district and offers fantastic neighborhood amenities and more!
- Type:
- Single Family
- Sq.Ft.:
- 4,125
- Status:
- Active
- Beds:
- 5
- Lot size:
- 0.28 Acres
- Year built:
- 2009
- Baths:
- 3.10
- MLS#:
- 85783801
- Subdivision:
- Terravista Sec 01
ADDITIONAL INFORMATION
Welcome to this stunningly updated home where luxury meets comfort. Step inside to discover new interior paint and plush new carpet throughout, creating a fresh and inviting atmosphere. The gourmet kitchen boasts granite counters and not one, but two double ovens, perfect for culinary enthusiasts. The spacious living room features picturesque windows framing a cozy fireplace, offering both warmth and natural light. Retreat to the main level primary bedroom for ultimate convenience and relaxation. Outside, enjoy the resort-like amenities including a sparkling pool and a half basketball court with hoop. With a new AC unit ensuring year-round comfort and a 3-car garage providing ample storage, this home is truly a dream come true.
- Type:
- Single Family
- Sq.Ft.:
- 2,651
- Status:
- Active
- Beds:
- 4
- Lot size:
- 0.11 Acres
- Year built:
- 2011
- Baths:
- 2.10
- MLS#:
- 34205681
- Subdivision:
- Imperial Oaks Park
ADDITIONAL INFORMATION
Fantastic opportunity to live in the Spring community of Imperial Oaks Park! This 2-story David Weekley has been gently lived in and has NEW carpet! A private study and a formal dining room are off the entry. The 2-story living room is open to the kitchen that features granite countertops, beautiful, stained cabinets and stainless steel appliances. The primary bedroom is on the first floor and comes complete with a private bathroom with Silestone countertops, separate shower and soaking tub plus a huge walk-in closet. Upstairs you will find a game room, 3 secondary bedrooms with walk-in closets, and a full bathroom also with Silestone countertop. The backyard features a covered patio. Close to The Woodlands, I-45, SH 99 and Hardy Toll Rd.
- Type:
- Single Family
- Sq.Ft.:
- 4,372
- Status:
- Active
- Beds:
- 5
- Lot size:
- 0.26 Acres
- Year built:
- 2002
- Baths:
- 4.10
- MLS#:
- 41219240
- Subdivision:
- Windrose Eaglewood Sec 02
ADDITIONAL INFORMATION
STUNNING 5 BEDROOM HOME WITHIN THE PRESTIGIOUS WINDROSE EAGLEWOOD NEIGHBORHOOD! 3 BEDROOMS WITH ENSUITE BATHS. PRIMARY SUITE AND A SECOND BEDROOM DOWN! IMPECCABLY MAINTAINED BY THE ORIGINAL OWNERS! BEAUTIFUL COVERED PATIO WITH LUSH LANDSCAPE AND NO BACK YARD NEIGHBORS! ENJOY AN EVENING ON THE SECOND FLOOR BALCONY OVERLOOKING THE LOVELY GREENSPACE! THIS HOME IS A GOLF CART DRIVE TO WINROSE GOLF CLUB AND COMMUNITY AMENITIES! THREE CAR GARAGE! GREAT HOME FOR ENTERTAINING!!
- Type:
- Single Family
- Sq.Ft.:
- 4,161
- Status:
- Active
- Beds:
- 4
- Lot size:
- 0.24 Acres
- Year built:
- 2011
- Baths:
- 3.10
- MLS#:
- 43125426
- Subdivision:
- Lakes Of Cypress Forest Sec 03
ADDITIONAL INFORMATION
Located in a gated luxurious resort style community featuring lakeside living, scenic jogging trails, playgrounds, & community pool with splash pad this home is move in ready. The entry has soaring ceilings will welcome you to this beautiful home with primary bedroom and secondary bedroom on the first floor. The primary includes a sumptuous en suite, secondary has high ceilings & bay window. Formal dining is great for hosting. Chef's kitchen has a walk in pantry, upgraded SS appliances, sweeping island & large breakfast room, this is open to large family room with fireplace. Upstairs has two bedrooms, media room, and game room. Windows along the back of the home enjoy captivating views of the "large lake" with a mile around walk, old growth forest as well as a pool/spa, sundeck, large shaded patio with summer kitchen. Truly a resort atmosphere where you can relax, rejuvenate and be inspired. All this is close to shopping, freeways, The Woodlands, IAH and an easy commute to downtown.
- Type:
- Single Family
- Sq.Ft.:
- 2,749
- Status:
- Active
- Beds:
- 4
- Lot size:
- 0.19 Acres
- Year built:
- 1980
- Baths:
- 3.10
- MLS#:
- 79014691
- Subdivision:
- Candlelight Hills
ADDITIONAL INFORMATION
Welcome to your dream home at 3334 Waxcandle, an enchanting home on a corner lot nestled in a quiet cul-de-sac in Spring, Texas. This stunning single-family residence boasts 4 spacious bedrooms and 3.5 well-appointed bathrooms, perfect for buyers seeking comfort and style. The heart of this home is the gourmet kitchen, outfitted with double ovens and a large center island, inviting culinary adventures and festive gatherings. The adjoining living area provides a seamless flow for entertaining. Retreat to the tranquil primary suite, complete with double sinks, a luxurious soaking tub, a separate shower, and a generous walk-in closet, ensuring a private oasis for relaxation. An oversized 2-car garage, complete with a workshop and ample storage, caters to hobbyists and organizers alike. Located just 20 minutes from The Woodlands, this home offers both serenity and convenience.
- Type:
- Land
- Sq.Ft.:
- n/a
- Status:
- Active
- Beds:
- n/a
- Lot size:
- 0.19 Acres
- Baths:
- MLS#:
- 46408838
- Subdivision:
- Wimbledon Chapions Estates Sec 2
ADDITIONAL INFORMATION
Welcome to a prime cul-de-sac lot in Champion's exclusive gated community. This serene, private location is perfect for a custom-built dream home with space for expansive designs and elegant outdoor amenities. Enjoy a tranquil, close-knit atmosphere with minimal traffic. The community offers a private clubhouse, fitness center, and pool, and is near elite schools, upscale shopping, and fine dining. Seize this rare opportunity to build your sanctuary in Champion's most sought-after neighborhood.
- Type:
- Single Family
- Sq.Ft.:
- 2,311
- Status:
- Active
- Beds:
- 3
- Lot size:
- 0.18 Acres
- Year built:
- 1979
- Baths:
- 2.10
- MLS#:
- 80155668
- Subdivision:
- Lexington Woods Sec 05
ADDITIONAL INFORMATION
Beautiful fully renovated Pool House in the highly admired Lexington Woods Development and all of its aminities. Only a few minuted from I45. This "3" bedroom "2.5" bath single story home is a must see. Easy to manage back yard with sparkling pool that has just been resurfaced. New roof. Premium tile throughout. New fans and hardware. New STAINLESS range and microwave, new gas hot water heater and new AC. Open concept in this 2100+ square ft. Cozy home, and quiet neighborhood. Measurements are approximate. Community also boasts a few swiming pools, one just a few feet away from the house. It also has tennis, courts, playing area and greenery.
- Type:
- Single Family
- Sq.Ft.:
- 1,890
- Status:
- Active
- Beds:
- 4
- Lot size:
- 0.15 Acres
- Year built:
- 2007
- Baths:
- 2.10
- MLS#:
- 4981611
- Subdivision:
- Creekside Village 03
ADDITIONAL INFORMATION
Location is everything! Donâ??t miss this charming home in highly sought after Creekside Village, conveniently near Grand Parkway, dining, shopping, HEB, and more! This lovely 2-story, 4-bed, 2.5-bath home boasts a functional floor plan and stylish updates that will appeal to everyone! The interior features upgraded floors, crown molding, a spacious kitchen with a newer dishwasher, renovated cabinetry, and an eat-in breakfast area with built-in cabinets overlooking the living room. The large primary suite upstairs includes a garden tub, separate shower, and walk-in closet with built-ins. You'll fall in love with the oversized backyard. Schools, a community park, basketball court, and a pond with a fishing pier are just a short ride away. Located in an established Montgomery County neighborhood, zoned to Grand Oaks High School. NO MUD!!!
- Type:
- Single Family
- Sq.Ft.:
- 2,354
- Status:
- Active
- Beds:
- 3
- Lot size:
- 0.12 Acres
- Year built:
- 2002
- Baths:
- 3.00
- MLS#:
- 80209000
- Subdivision:
- Champion Forest Sec 09
ADDITIONAL INFORMATION
This custom-built, two-story home is a serene oasis nestled in a peaceful cul-de-sac with no back neighbors, ensuring privacy. The blends modern and classic design elements, featuring a welcoming front porch and lush landscaping. Inside, the open floor plan flows seamlessly, highlighting a gourmet kitchen with high-end appliances and a spacious living area filled with natural light. The stunning owner's suite is designed for luxury and relaxation, featuring a spacious bedroom with large windows offering serene views, a spa-like ensuite bathroom with a soaking tub, a walk-in shower, dual vanities, and a generously sized walk-in closet. Upstairs, additional bedrooms provide ample space, while a versatile loft can serve as a home office or entertainment zone. The private backyard is perfect for outdoor gatherings, offering a tranquil retreat with no immediate rear neighbors. This home combines elegance, comfort, and privacy, making it a perfect haven for modern living.
- Type:
- Single Family
- Sq.Ft.:
- 2,070
- Status:
- Active
- Beds:
- 4
- Lot size:
- 0.11 Acres
- Year built:
- 2009
- Baths:
- 2.10
- MLS#:
- 94988545
- Subdivision:
- Meadow Hill Run
ADDITIONAL INFORMATION
This charming 4-bedroom, 2.5 bathroom home offers a perfect blend of comfort and family, situated in a serene neighborhood with breathtaking pond views. Ideal for those seeking a peaceful retreat with ample living space. Enjoy sitting in the backyard drinking coffee and taking in the beautiful pond view. The yard is an open canvas to make your own outdoor oasis. The huge primary bedroom has a large en-suite perfect to start and end your day peacefully. Each room is generously sized for a with 2 of the secondary bedrooms boasting walk in closets. Conveniently located near 99 and zoned to Klein schools, your new home is only the start to your community.
- Type:
- Single Family
- Sq.Ft.:
- 2,651
- Status:
- Active
- Beds:
- 4
- Lot size:
- 0.15 Acres
- Year built:
- 2014
- Baths:
- 3.00
- MLS#:
- 68046625
- Subdivision:
- Falls At Imperial Oaks 06
ADDITIONAL INFORMATION
Welcome to 3778 Paladera Place Court, a stunning one and a half story home with 4 bedrooms, 3 bathrooms, and a 2-car garage. This home boasts an open concept layout, perfect for entertaining, with all bedrooms located on the main floor. The spacious family room features a beautiful floor-to-ceiling stone fireplace that adds to the warm and inviting atmosphere of the home. The large island kitchen is equipped with granite countertops and plenty of cabinets for storage. The home has been updated with wood-like tile throughout the downstairs area. The primary bedroom is large and features a beautifully upgraded en-suite bathroom. Additional features of the home include a tankless hot water heater and a built-in surge protector. Upstairs, you will find a large gameroom with a full bathroom and a closet. The back patio is covered, making it the perfect spot to relax and enjoy the outdoors. Lastly, the home includes a large storage shed. No Flooding! Schedule your tour today!
- Type:
- Single Family
- Sq.Ft.:
- 2,295
- Status:
- Active
- Beds:
- 4
- Lot size:
- 0.11 Acres
- Year built:
- 2002
- Baths:
- 2.10
- MLS#:
- 74863156
- Subdivision:
- Cypresswood Lake
ADDITIONAL INFORMATION
Feel the freshness when you step through the front door of this 4-bedroom, 2.5 bath home in a gated community. Interior has been recently painted and new carpet installed. Open layout between the kitchen and family room. Primary suite on the first floor with ensuite bath and walk-in closet. Upstairs offers 3 bedrooms, a game room, and a full bath. A/C and water heater replaced in 2022. Enjoy a gas fireplace, ample natural light, and easy access to Old Town Spring, The Woodlands or Downtown Houston.
- Type:
- Single Family
- Sq.Ft.:
- 3,621
- Status:
- Active
- Beds:
- 3
- Lot size:
- 0.23 Acres
- Year built:
- 2007
- Baths:
- 2.10
- MLS#:
- 23419052
- Subdivision:
- Lakes Of Cypress Forest Sec 02
ADDITIONAL INFORMATION
Located in a resort style gated community with 9 lakes and many amenities, great home for downsizing & 20 minute ride tot own on HOV lane 1.5 story home's roof replaced 11/23 and re-plumbed with PEX. Gracious courtyard entry & cameras on ext. of home, the formal dining room is open to the large family room and chef's gourmet kitchen. Two guest rooms & a study are in the front with a shared full bath. The kitchen boasts 42" cabinets, upgraded appliances and a sweeping island. There is another room off the kitchen complete with its own gas log fireplace that could be a breakfast room, or a peaceful place to read or enjoy your morning coffee The primary bedroom is separate from the other rooms and enjoys a luxurious en suite and huge closet. Upstairs there is a large flex room that is currently a craft room but could easily be a play room or converted to a media room- easy access to significant attic storage., The back patio and yard are private & a great place to relax.
$1,449,000
3923 Kelley Pond Drive Spring, TX 77386
- Type:
- Single Family
- Sq.Ft.:
- 5,674
- Status:
- Active
- Beds:
- 5
- Year built:
- 2019
- Baths:
- 5.10
- MLS#:
- 55870861
- Subdivision:
- Woodsons Reserve
ADDITIONAL INFORMATION
This luxurious 5-bedroom, 5.5-bathroom home in Woodson's Reserve is the epitome of upscale living. Situated on an oversized corner lot, it boasts a whole-home generator, 4-car garage, and a Texas-sized heated saltwater pool. Inside, the soaring ceilings create a grand ambiance, while the primary suite offers a serene retreat with a super-sized shower and His & Hers closets. The kitchen is a culinary enthusiast's dream with top-of-the-line appliances and quartz counters. Additional entertainment spaces include a game room and media room, with each room having their own ensuite ensuring comfort and privacy for all. Its proximity to quality schools, major highways, corporate campuses like Exxon, and entertainment destinations like The Woodlands make it an ideal choice for families seeking both luxury and convenience. With Woodson's Reserve's amenities, including parks, trails, and community events, this home offers not just a place to live, but a lifestyle to be cherished.
$649,999
0 Spring Cypress Spring, TX 77379
- Type:
- Land
- Sq.Ft.:
- n/a
- Status:
- Active
- Beds:
- n/a
- Lot size:
- 3.68 Acres
- Baths:
- MLS#:
- 71916259
- Subdivision:
- Cedar Oaks U/R
ADDITIONAL INFORMATION
PRIME LOCATION - only minutes from TX 99 & HWY 249. In the CHAMPIONS, Spring, Klein area. OVER 33,000 cars pass it per day. GREAT location for retail or great location with easy access for business. OVER 3.6 acres of UNRESTRICTED land. Utilities to be verified by buyer.
- Type:
- Multi-Family
- Sq.Ft.:
- n/a
- Status:
- Active
- Beds:
- 3
- Year built:
- 2019
- Baths:
- 2.00
- MLS#:
- 29332697
- Subdivision:
- Bridgestone Crossing
ADDITIONAL INFORMATION
Newer Fourplex - Discover one of the rare, stand-alone fourplexes in Bridgestone Crossing. Located in the rapidly growing area of Northwest Houston in Spring Texas. This community of luxury townhomes offers unparalleled convenience and lifestyle, situated less than six miles from ExxonMobil Houston Campus, rated schools, shopping and an extensive highway system. Enjoy a beautiful, park-like environment with grassy area in front of each townhome. Each unit features a covered patio, 3 beds, 2.5 baths, gourmet kitchen, & private garage. Extra builder upgrades include: Granite counters, stainless steel smooth top appliance package, electrical package, LVT flooring, and two-inch blinds. Property management available for hassle-free ownership. HOA covers the main insurance policy, exterior building maintenance, long term improvement reserves, water, sewer, trash, playgrounds and grounds maintenance. Experience the perfect blend of luxury and convenience in Bridgestone Crossing.
| Copyright © 2024, Houston Realtors Information Service, Inc. All information provided is deemed reliable but is not guaranteed and should be independently verified. IDX information is provided exclusively for consumers' personal, non-commercial use, that it may not be used for any purpose other than to identify prospective properties consumers may be interested in purchasing. |
Spring Real Estate
The median home value in Spring, TX is $311,700. This is higher than the county median home value of $268,200. The national median home value is $338,100. The average price of homes sold in Spring, TX is $311,700. Approximately 68.34% of Spring homes are owned, compared to 26.07% rented, while 5.59% are vacant. Spring real estate listings include condos, townhomes, and single family homes for sale. Commercial properties are also available. If you see a property you’re interested in, contact a Spring real estate agent to arrange a tour today!
Spring, Texas has a population of 62,569. Spring is more family-centric than the surrounding county with 37.57% of the households containing married families with children. The county average for households married with children is 34.48%.
The median household income in Spring, Texas is $78,122. The median household income for the surrounding county is $65,788 compared to the national median of $69,021. The median age of people living in Spring is 33.6 years.
Spring Weather
The average high temperature in July is 93.4 degrees, with an average low temperature in January of 41.7 degrees. The average rainfall is approximately 50.7 inches per year, with 0 inches of snow per year.
