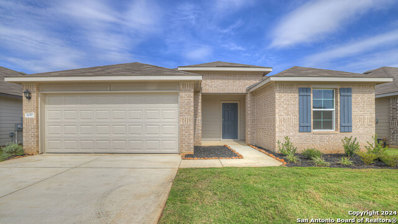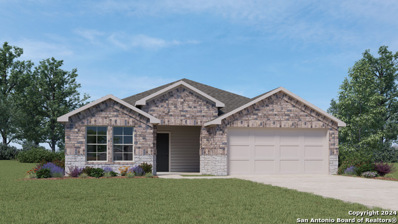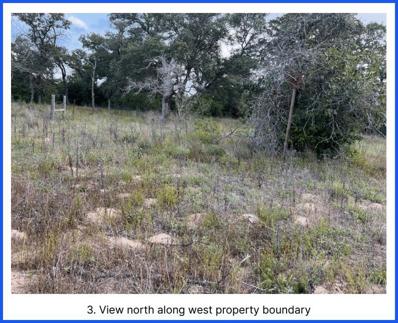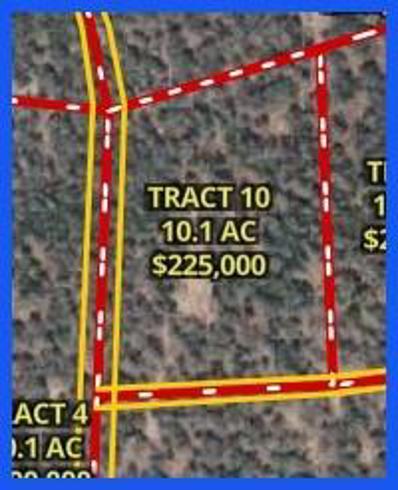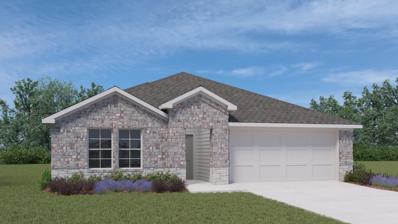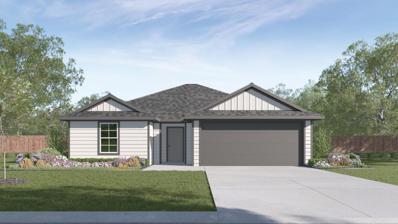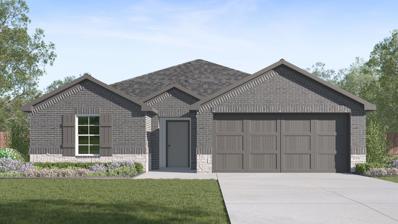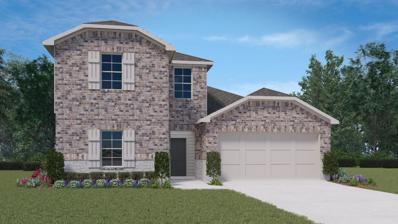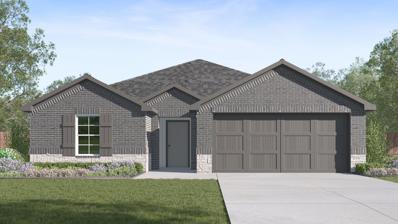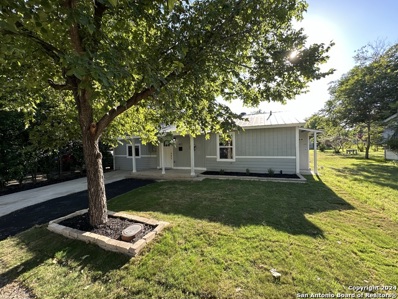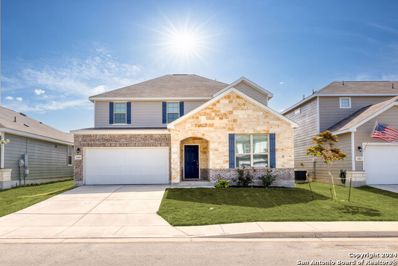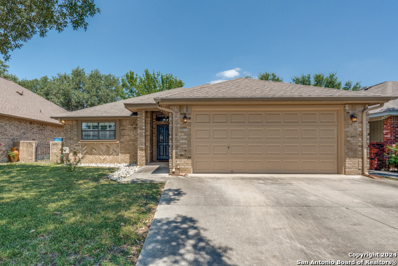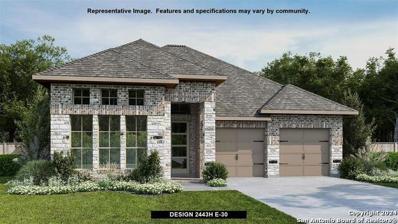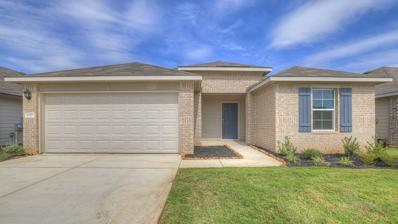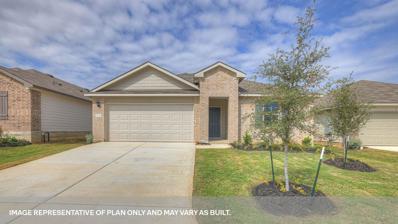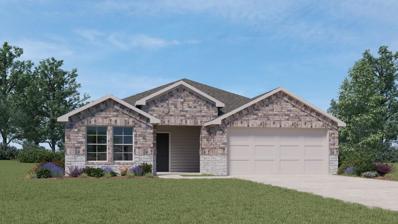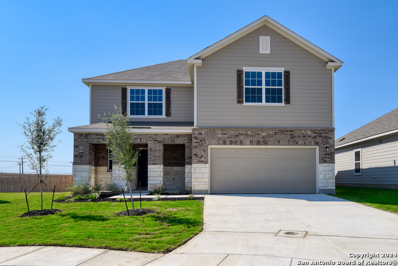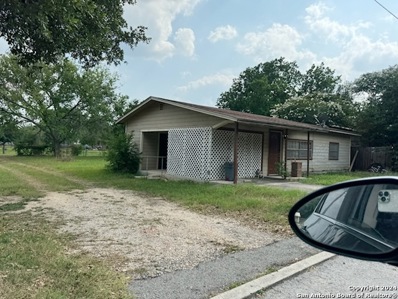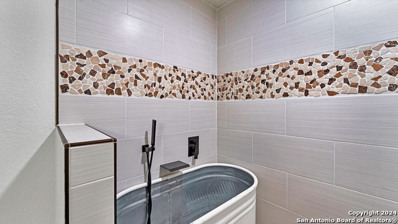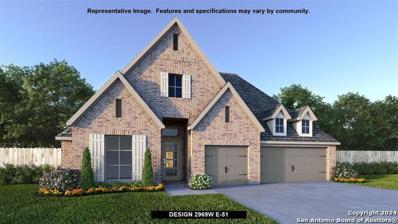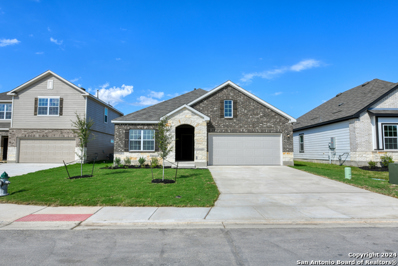Seguin TX Homes for Rent
$293,990
1057 CHACHALACA COURT Seguin, TX
- Type:
- Single Family
- Sq.Ft.:
- 1,574
- Status:
- Active
- Beds:
- 3
- Lot size:
- 0.14 Acres
- Year built:
- 2024
- Baths:
- 2.00
- MLS#:
- 1798402
- Subdivision:
- ARROYO RANCH
ADDITIONAL INFORMATION
SEPTEMBER ESTIMATED COMPLETION DATE. BACKS TO GREENSPACE. The Denton is a single story home offering 1,574 sq. ft. of living space across 3 bedrooms and 2 bathrooms. The kitchen features granite countertops and stainless steel appliances. The oversized kitchen island is open to the dining area and family room, perfect for entertaining. The main bedroom, bedroom 1, is off the dining area and features a spacious walk in closet and large
$269,990
1037 CHACHALACA COURT Seguin, TX
- Type:
- Single Family
- Sq.Ft.:
- 1,574
- Status:
- Active
- Beds:
- 3
- Lot size:
- 0.14 Acres
- Year built:
- 2024
- Baths:
- 2.00
- MLS#:
- 1798401
- Subdivision:
- ARROYO RANCH
ADDITIONAL INFORMATION
SEPTEMBER ESTIMANTED COMPLETION. BACKS TO GREENSPACE. The Denton is a single story home offering 1,574 sq. ft. of living space across 3 bedrooms and 2 bathrooms. The kitchen features granite countertops and stainless steel appliances. The oversized kitchen island is open to the dining area and family room, perfect for entertaining. The main bedroom, bedroom 1, is off the dining area and features a spacious walk in closet and large
$199,000
Tr 13 Private Road Seguin, TX 78155
- Type:
- Other
- Sq.Ft.:
- n/a
- Status:
- Active
- Beds:
- n/a
- Lot size:
- 10.1 Acres
- Baths:
- MLS#:
- 48884086
- Subdivision:
- Seguin Rural
ADDITIONAL INFORMATION
Close to San Antonio and Austin. Selling AS-IS, seller will make no repairs. Seller will fence the tract and install farm gate. Seller is bringing power along the road. Surveys are ordered. Current gate is open to view the property. When the property is fenced a new gate entrance will be constructed. Part of Tax ID 72336
$225,000
Tr 10 Priivate Road Seguin, TX 78155
- Type:
- Other
- Sq.Ft.:
- n/a
- Status:
- Active
- Beds:
- n/a
- Lot size:
- 10.1 Acres
- Year built:
- 1992
- Baths:
- MLS#:
- 32251536
- Subdivision:
- Rural Seguin
ADDITIONAL INFORMATION
Close to San Antonio and Austin. Selling AS-IS, seller will make no repairs. Seller will install the private road, fence the tract, install farm gate and bring power to the tracts. Current gate is open to view the property. When the property is fenced a new gate entrance will be constructed. Part of Tax ID 72336
$307,990
1053 Chachalaca Ct Seguin, TX 78155
- Type:
- Single Family
- Sq.Ft.:
- 1,796
- Status:
- Active
- Beds:
- 4
- Lot size:
- 0.14 Acres
- Year built:
- 2024
- Baths:
- 2.00
- MLS#:
- 7154966
- Subdivision:
- Arroyo Ranch
ADDITIONAL INFORMATION
OCTOBER ESTIMATED COMPLETION. NO BACKYARD NEIGHBORS. The Irvine is one of our one-story floorplans offered at Arroyo Ranch in Seguin, Texas. This 4-bedroom, 2-bathroom home includes a 2-car garage within its 1,796 square feet of comfortable living space. Step into this home from the covered entryway and make your way down the hall to the main living space. The open kitchen looks out to your dining area and family room, allowing for conversations to easily flow from all spaces. The L-shaped kitchen includes granite countertops, a large island with an undermount sink, a corner pantry closet, stainless-steel appliances and 36’’ upper cabinets. Off the family room is the primary bedroom, with its own private bathroom. This relaxing bathroom space features a 5’ walk in shower, double sink vanity, private toilet area with a door, and an oversized walk-in closet. At the front of the house, you will find bedroom 2 and 3, with the secondary bathroom conveniently located between the rooms. Bathroom 2 includes a tub/shower combination and open shelving for extra storage or décor. Across the foyer and down a short hall is the utility room and bedroom 4. Whether you use these rooms as an office, child’s room or guest room, there is enough space for work, sleep, and play. The Irvine includes vinyl flooring throughout the common areas of the home, and carpet in the bedrooms. All our new homes feature a covered back patio, full sod, and an irrigation system in the front and back yard, and a 6’ privacy fence around the back yard. This home includes our America’s Smart Home base package, which includes the Amazon Echo Pop, Front Doorbell, Front Door Deadbolt Lock, Home Hub, Thermostat, and Deako® Smart Switches.
$269,990
1046 Argonne Forest Seguin, TX 78155
- Type:
- Single Family
- Sq.Ft.:
- 1,082
- Status:
- Active
- Beds:
- 2
- Lot size:
- 0.14 Acres
- Year built:
- 2024
- Baths:
- 2.00
- MLS#:
- 3073457
- Subdivision:
- Navarro Fields
ADDITIONAL INFORMATION
MOVE IN READY! Introducing the Zavalla floorplan at Navarro Fields available in Seguin, Texas. This one-story home is perfect for smaller families or homeowners looking to downsize. Featuring 2 bedrooms and 2 bathrooms, this home also includes a 2-car garage all within 1,082 sq ft of living space. Stepping inside the home from the covered front porch, you will find a short hallway that leads to the secondary bedroom, bathroom, and utility room. Bathroom 2 includes a tub/shower combination, and the bedroom has a large closet with shelving. The living area is the heart of the house, with the family room, kitchen and dining room built as an open concept for easy entertaining. The kitchen features an island with an undermount sink facing the family room, stainless steel appliances, granite countertops and 36” upper cabinets. Enjoy the natural light with four windows looking out to the backyard. The primary bedroom is off the family room and includes its own attached bathroom with a 5’ walk in shower, vanity? and separate door for the toilet. A walk-incloset with generous shelving is connected to the bathroom. The Zavalla includes vinyl flooring throughout the common areas of the home, and carpet in the bedrooms. All our new homes feature a covered back patio, full sod, an irrigation system in the front and back yard, and a 6’ privacy fence around the back yard. This home includes our America’s Smart Home base package, which includes the Amazon Echo Pop, Front Doorbell, Front Door Deadbolt Lock, Home Hub, Thermostat, and Deako® Smart Switches.
$269,990
1077 Chachalaca Ct Seguin, TX 78155
- Type:
- Single Family
- Sq.Ft.:
- 1,091
- Status:
- Active
- Beds:
- 2
- Lot size:
- 0.16 Acres
- Year built:
- 2024
- Baths:
- 2.00
- MLS#:
- 9749071
- Subdivision:
- Arroyo Ranch
ADDITIONAL INFORMATION
SEPTEMBER ESTIMATED COMPLETION. NO BACKYARD NEIGHBORS. The Zavalla is our newest floorplan available at our Arroyo Ranch community in Seguin, Texas. This one-story home is perfect for smaller families or homeowners looking to downsize. Featuring 2 bedrooms and 2 bathrooms, this home also includes a 2-car garage all within 1,091 sq ft of living space. Stepping inside the home from the covered front porch, you will find a short hallway that leads to the secondary bedroom, bathroom, and utility room. Bathroom 2 includes a tub/shower combination, and the bedroom has a large closet with shelving. The living area is the heart of the house, with the family room, kitchen and dining room built as an open concept for easy entertaining. The kitchen features an island with an undermount sink facing the family room, stainless steel appliances, granite countertops and 36” upper cabinets. Enjoy the natural light with four windows looking out to the backyard.
$270,990
1048 Chachalaca Ct Seguin, TX 78155
- Type:
- Single Family
- Sq.Ft.:
- 1,091
- Status:
- Active
- Beds:
- 2
- Lot size:
- 0.16 Acres
- Year built:
- 2024
- Baths:
- 2.00
- MLS#:
- 7973112
- Subdivision:
- Arroyo Ranch
ADDITIONAL INFORMATION
SEPTEMBER ESTIMATED COMPLETION DATE. NO BACKYARD NEIGHBORS. The Zavalla is our newest floorplan available at our Arroyo Ranch community in Seguin, Texas. This one-story home is perfect for smaller families or homeowners looking to downsize. Featuring 2 bedrooms and 2 bathrooms, this home also includes a 2-car garage all within 1,091 sq ft of living space. Stepping inside the home from the covered front porch, you will find a short hallway that leads to the secondary bedroom, bathroom, and utility room. Bathroom 2 includes a tub/shower combination, and the bedroom has a large closet with shelving. The living area is the heart of the house, with the family room, kitchen and dining room built as an open concept for easy entertaining. The kitchen features an island with an undermount sink facing the family room, stainless steel appliances, granite countertops and 36” upper cabinets. Enjoy the natural light with four windows looking out to the backyard.
$299,990
849 Peccary Pl Seguin, TX 78155
- Type:
- Single Family
- Sq.Ft.:
- 2,175
- Status:
- Active
- Beds:
- 4
- Lot size:
- 0.15 Acres
- Year built:
- 2024
- Baths:
- 3.00
- MLS#:
- 4776401
- Subdivision:
- Arroyo Ranch
ADDITIONAL INFORMATION
SEPTEMBER ESTIMATED COMPLETION. LOT SIZE 50FT X 130FT! Find all the space you need in our Midland floorplan at Arroyo Ranch in Seguin, Texas. This two-story home includes 4 bedrooms, 3 bathrooms, a loft and 2 car garage within its 2,170 square feet of living space. Step inside this home and walk through the foyer to the kitchen, dining, and family room. This open concept space is perfect for hosting and entertaining, as well as everyday living. The L-shaped kitchen features granite countertops, a large island facing the family room, a corner pantry closet, stainless-steel appliances and 36’’ upper cabinets. The first floor includes 2 bedrooms and 2 bathrooms. The primary bedroom is at the back of the home, off the family room, and includes an attached bathroom. This relaxing bathroom space features a 5’ walk in shower, double sink vanity, private toilet area with a door, and a walk-in closet. At the front of the home is a secondary bedroom, bathroom, and utility room. The secondary bathrooms include a tub/shower combination. Ascend the stairs to the loft, an extra living space that could be used as an office or play area for the kids. Two additional bedrooms and a full bathroom are upstairs, allowing amble space for the whole family. The Midland includes vinyl flooring throughout the common areas of the home, and carpet in the bedrooms, loft, and stairwell. All our new homes feature a covered back patio, full sod, irrigation system in the front and back yard, and a 6’ privacy fence around the back yard. This home includes our America’s Smart Home base package, which includes the Amazon Echo Pop, Front Doorbell, Front Door Deadbolt Lock, Home Hub, Thermostat, and Deako® Smart Switches.
$239,990
1024 Chachalaca Ct Seguin, TX 78155
- Type:
- Single Family
- Sq.Ft.:
- 1,091
- Status:
- Active
- Beds:
- 2
- Lot size:
- 0.14 Acres
- Year built:
- 2024
- Baths:
- 2.00
- MLS#:
- 1383687
- Subdivision:
- Arroyo Ranch
ADDITIONAL INFORMATION
SEPTEMBER ESTIMATED COMPLETION. NO BACKYARD NEIGHBORS. The Zavalla is our newest floorplan available at our Arroyo Ranch community in Seguin, Texas. This one-story home is perfect for smaller families or homeowners looking to downsize. Featuring 2 bedrooms and 2 bathrooms, this home also includes a 2-car garage all within 1,091 sq ft of living space. Stepping inside the home from the covered front porch, you will find a short hallway that leads to the secondary bedroom, bathroom, and utility room. Bathroom 2 includes a tub/shower combination, and the bedroom has a large closet with shelving. The living area is the heart of the house, with the family room, kitchen and dining room built as an open concept for easy entertaining. The kitchen features an island with an undermount sink facing the family room, stainless steel appliances, granite countertops and 36” upper cabinets. Enjoy the natural light with four windows looking out to the backyard.
$235,000
412 SHORT AVE Seguin, TX 78155
- Type:
- Single Family
- Sq.Ft.:
- 1,554
- Status:
- Active
- Beds:
- 3
- Lot size:
- 0.16 Acres
- Year built:
- 1957
- Baths:
- 2.00
- MLS#:
- 1798330
- Subdivision:
- WEST #1
ADDITIONAL INFORMATION
WOW! Totally remodeled, fully permitted 3 bedroom 2 bathroom 1,554 square foot home in the heart of Seguin. Exceptional quality, exceedingly better than new construction ! New plumbing, electric, water heater, exterior, interior, appliances, kitchen, bathrooms. Brand new AC with 10 year warranty. 2 car parking, very large backyard, extra large rooms, fully sodded front yard, walking distance to Jefferson Elementary & Texas Lutheran University. This is the one you've been waiting for. Also available for Rent to Own with $30,000 down payment with purchase within 1 year with good credit loan (which Seller can assist with even with credit challenges). Down payment could be less depending upon Buyer's financial status.
- Type:
- Single Family
- Sq.Ft.:
- 2,569
- Status:
- Active
- Beds:
- 4
- Lot size:
- 0.13 Acres
- Year built:
- 2021
- Baths:
- 3.00
- MLS#:
- 1798298
- Subdivision:
- HIDDENBROOKE
ADDITIONAL INFORMATION
**Ask about qualifications for a 5.750 VA Assumable loan.** This beautiful 2,569 sqft home boasts 4 bedrooms with an office, along with 3 full bathrooms. The kitchen features granite countertops, subway tile backsplash and 42" cabinets. Yard is fully sodded with 6' privacy fence. The builder is Century and this floorplan is no longer available to build in this neighborhood.
$325,000
1506 EASTRIDGE PKWY Seguin, TX 78155
- Type:
- Single Family
- Sq.Ft.:
- 1,549
- Status:
- Active
- Beds:
- 3
- Lot size:
- 0.12 Acres
- Year built:
- 1996
- Baths:
- 2.00
- MLS#:
- 1798292
- Subdivision:
- NORTH PARK
ADDITIONAL INFORMATION
This home is a must see. Location is walking distance from your favorite places like Marcos Pizza, Walmart, H.E.B, and other favorite places like Planet Fitness.
$189,900
451 RAWHIDE RD Seguin, TX 78155
- Type:
- Land
- Sq.Ft.:
- n/a
- Status:
- Active
- Beds:
- n/a
- Lot size:
- 3.19 Acres
- Baths:
- MLS#:
- 1798249
- Subdivision:
- JACKSON ESTATES
ADDITIONAL INFORMATION
3.19 IMPROVED ACRES WITH STOCKED POND!! No HOA -, but there are light restrictions. All the infrastructure is in place - well, septic, electricity, storage shed and detached garage! Bring a builder and build your dream home! Make an appointment to see it today before you miss out on this amazing property in JACKSON ESTATES!!!
$499,900
1800 Windward Way Seguin, TX 78155
- Type:
- Single Family
- Sq.Ft.:
- 2,443
- Status:
- Active
- Beds:
- 4
- Lot size:
- 0.17 Acres
- Year built:
- 2024
- Baths:
- 3.00
- MLS#:
- 1798142
- Subdivision:
- MEADOWS OF MILL CREEK
ADDITIONAL INFORMATION
$293,990
1057 Chachalaca Ct Seguin, TX 78155
- Type:
- Single Family
- Sq.Ft.:
- 1,574
- Status:
- Active
- Beds:
- 3
- Lot size:
- 0.14 Acres
- Year built:
- 2024
- Baths:
- 2.00
- MLS#:
- 5164360
- Subdivision:
- Arroyo Ranch
ADDITIONAL INFORMATION
SEPTEMBER ESTIMATED COMPLETION. NO BACKYARD NEIGHBORS. Step into the Denton at Arroyo Ranch, one of our communities in Seguin, Texas. This one-story home is perfect for small families looking for extra space. Inside this 1,575 square foot home, you will find 3 bedrooms, 2 bathrooms and a 2-car garage. Coming into the house from the covered front porch, you’ll find a foyer and hallway that takes you to the heart of the house, the living space. The open concept design of kitchen, dining room and family room allows for easy entertaining and everyday living. The L-shaped kitchen includes granite countertops, a large island with an undermount sink, a corner pantry closet, stainless-steel appliances and 36’’ upper cabinets. The primary bedroom is off the dining room and has its own attached bathroom. Enjoy the 5’ walk in shower, double vanity, and separate door to the toilet for privacy. A huge walk-incloset with generous shelving is connected to the bathroom. You will have plenty of space in this closet for your accessories or prized possessions. The secondary bedrooms are off the foyer at the front of the home. In the hall between the bedrooms is the secondary bathroom, which includes a tub/shower combination. Each bedroom includes a closet with shelving. The utility room is tucked away between the foyer and kitchen, convenient to all bedrooms once the clothes are cleaned. The Denton includes vinyl flooring throughout the common areas of the home, and carpet in the bedrooms. All our new homes feature a covered back patio, full sod and an irrigation system in the front and back yard, and a 6’ privacy fence around the back yard. This home includes our America’s Smart Home base package, which includes the Amazon Echo Pop, Front Doorbell, Front Door Deadbolt Lock, Home Hub, Thermostat, and Deako® Smart Switches.
$304,990
1029 Chachalaca Ct Seguin, TX 78155
- Type:
- Single Family
- Sq.Ft.:
- 1,796
- Status:
- Active
- Beds:
- 4
- Lot size:
- 0.14 Acres
- Year built:
- 2024
- Baths:
- 2.00
- MLS#:
- 4369121
- Subdivision:
- Arroyo Ranch
ADDITIONAL INFORMATION
SEPTEMBER ESTIMATED COMPLETION. NO BACKYARD NEIGHBORS. The Irvine is one of our one-story floorplans offered at Arroyo Ranch in Seguin, Texas. This 4-bedroom, 2-bathroom home includes a 2-car garage within its 1,796 square feet of comfortable living space. Step into this home from the covered entryway and make your way down the hall to the main living space. The open kitchen looks out to your dining area and family room, allowing for conversations to easily flow from all spaces. The L-shaped kitchen includes granite countertops, a large island with an undermount sink, a corner pantry closet, stainless-steel appliances and 36’’ upper cabinets. Off the family room is the primary bedroom, with its own private bathroom. This relaxing bathroom space features a 5’ walk in shower, double sink vanity, private toilet area with a door, and an oversized walk-in closet. At the front of the house, you will find bedroom 2 and 3, with the secondary bathroom conveniently located between the rooms. Bathroom 2 includes a tub/shower combination and open shelving for extra storage or décor. Across the foyer and down a short hall is the utility room and bedroom 4. Whether you use these rooms as an office, child’s room or guest room, there is enough space for work, sleep, and play. The Irvine includes vinyl flooring throughout the common areas of the home, and carpet in the bedrooms. All our new homes feature a covered back patio, full sod, and an irrigation system in the front and back yard, and a 6’ privacy fence around the back yard. This home includes our America’s Smart Home base package, which includes the Amazon Echo Pop, Front Doorbell, Front Door Deadbolt Lock, Home Hub, Thermostat, and Deako® Smart Switches.
$269,990
1037 Chachalaca Ct Seguin, TX 78155
- Type:
- Single Family
- Sq.Ft.:
- 1,574
- Status:
- Active
- Beds:
- 3
- Lot size:
- 0.14 Acres
- Year built:
- 2024
- Baths:
- 2.00
- MLS#:
- 2952368
- Subdivision:
- Arroyo Ranch
ADDITIONAL INFORMATION
SEPTEMBER COMPLETION. NO BACKYARD NEIGHBORS. Step into the Denton at Arroyo Ranch, one of our communities in Seguin, Texas. This one-story home is perfect for small families looking for extra space. Inside this 1,575 square foot home, you will find 3 bedrooms, 2 bathrooms and a 2-car garage Coming into the house from the covered front porch, you’ll find a foyer and hallway that takes you to the heart of the house, the living space. The open concept design of kitchen, dining room and family room allows for easy entertaining and everyday living. The L-shaped kitchen includes granite countertops, a large island with an undermount sink, a corner pantry closet, stainless-steel appliances and 36’’ upper cabinets. The primary bedroom is off the dining room and has its own attached bathroom. Enjoy the 5’ walk in shower, double vanity, and separate door to the toilet for privacy. A huge walk-incloset with generous shelving is connected to the bathroom. You will have plenty of space in this closet for your accessories or prized possessions. The secondary bedrooms are off the foyer at the front of the home. In the hall between the bedrooms is the secondary bathroom, which includes a tub/shower combination. Each bedroom includes a closet with shelving. The utility room is tucked away between the foyer and kitchen, convenient to all bedrooms once the clothes are cleaned. The Denton includes vinyl flooring throughout the common areas of the home, and carpet in the bedrooms. All our new homes feature a covered back patio, full sod and an irrigation system in the front and back yard, and a 6’ privacy fence around the back yard. This home includes our America’s Smart Home base package, which includes the Amazon Echo Pop, Front Doorbell, Front Door Deadbolt Lock, Home Hub, Thermostat, and Deako® Smart Switches.
$179,900
530 E WEINERT ST Seguin, TX 78155
- Type:
- Single Family
- Sq.Ft.:
- 1,123
- Status:
- Active
- Beds:
- 3
- Lot size:
- 0.4 Acres
- Year built:
- 1945
- Baths:
- 1.00
- MLS#:
- 1798064
- Subdivision:
- Bartholomae
ADDITIONAL INFORMATION
Charming Fixer-Upper in Established Neighborhood. 3 bedrooms, 1 bath. Oversize corner lot with mature trees. Large metal carport. Perfect for someone looking to their personal touch
$381,990
101 Beveridge Seguin, TX 78155
Open House:
Saturday, 11/16 5:00-11:00PM
- Type:
- Single Family
- Sq.Ft.:
- 2,058
- Status:
- Active
- Beds:
- 3
- Year built:
- 2024
- Baths:
- 3.00
- MLS#:
- 1797661
- Subdivision:
- Cordova Trails
ADDITIONAL INFORMATION
Charming two story home with gourmet kitchen featuring upgraded 42" cabinets, a walk-in pantry and a center island that opens to the spacious family room. Family room includes three large windows that look out onto the backyard. Secluded primary suite features a private bath with a separate shower and a walk-in closet. Loft, two secondary bedrooms with a shared bath. Full landscaping package with covered patio.
$155,000
1031 JUAREZ ST Seguin, TX 78155
- Type:
- Single Family
- Sq.Ft.:
- 720
- Status:
- Active
- Beds:
- 2
- Lot size:
- 0.28 Acres
- Year built:
- 1960
- Baths:
- 1.00
- MLS#:
- 1797459
- Subdivision:
- N/A
ADDITIONAL INFORMATION
Great opportunity for your next investment in the lovely town of Seguin, sitting on a large, oversized lot. Main house has 2 bedrooms and there is another bedroom in the carport unit. Seller will finance!
$336,499
509 CORDOVA LOOP Seguin, TX 78155
- Type:
- Single Family
- Sq.Ft.:
- 2,183
- Status:
- Active
- Beds:
- 3
- Lot size:
- 0.51 Acres
- Year built:
- 2003
- Baths:
- 2.00
- MLS#:
- 1797432
- Subdivision:
- CORDOVA ESTATES
ADDITIONAL INFORMATION
Welcome to your dream home at 509 Cordova Loop! This beautiful 3-bedroom, 2-bath residence sits on a sprawling half-acre lot, offering plenty of space for outdoor enjoyment. Step outside to find an inviting above-ground pool and a relaxing hot tub-perfect for soaking up the sun or unwinding under the stars. Inside, you'll be greeted by fresh paint and stunning new flooring that creates a warm and welcoming atmosphere. The heart of the home features elegant granite countertops, providing both style and functionality in the kitchen. Enjoy two spacious living areas, one with a cozy fireplace, perfect for gathering with family and friends. Retreat to the large master bedroom, with a generous walk-in closet and a luxurious en-suite bathroom featuring a double vanity and an expansive walk-in shower-ideal for a spa-like experience. This property also boasts fruitful plum and peach trees, adding to its charm and character. Additional amenities include a water softener and ample outdoor space for gardening, entertaining, or simply enjoying nature. Don't miss out on this incredible opportunity to own a slice of paradise! Schedule your showing today!
$524,900
1720 Windward Way Seguin, TX 78155
- Type:
- Single Family
- Sq.Ft.:
- 2,969
- Status:
- Active
- Beds:
- 4
- Lot size:
- 0.19 Acres
- Year built:
- 2024
- Baths:
- 3.00
- MLS#:
- 1797386
- Subdivision:
- MEADOWS OF MILL CREEK
ADDITIONAL INFORMATION
Welcoming entry extends past game room and utility room. Game room with French door entry. Spacious family room with a wall of windows. Island kitchen with built-in seating space and a walk-in pantry opens to the dining area with two walls of windows. Secluded primary suite features three large windows and 13-foot ceiling. French doors lead to primary bath with three windows, dual vanities, garden tub, separate glass enclosed shower, and two walk-in closets. Secondary bedrooms with walk-in closets and a Hollywood bathroom complete this design. Covered backyard patio. Mud room just off the three-car garage.
$380,990
105 Beveridge Seguin, TX 78155
Open House:
Saturday, 11/16 5:00-11:00PM
- Type:
- Single Family
- Sq.Ft.:
- 1,807
- Status:
- Active
- Beds:
- 3
- Year built:
- 2024
- Baths:
- 2.00
- MLS#:
- 1797337
- Subdivision:
- Cordova Trails
ADDITIONAL INFORMATION
Charming one story home with gourmet kitchen featuring upgraded 42" cabinets, a walk-in pantry and a center island that opens to the spacious family room. Family room includes three large windows that look out onto the backyard. Secluded primary suite features a private bath with a separate shower and a walk-in closet. Two secondary bedrooms with a shared bath. Full landscaping package with a sprinkler system and covered patio.
$335,000
1301 Falls Grove Seguin, TX 78155
- Type:
- Single Family
- Sq.Ft.:
- 1,781
- Status:
- Active
- Beds:
- 4
- Lot size:
- 0.32 Acres
- Year built:
- 2020
- Baths:
- 2.00
- MLS#:
- 552559
ADDITIONAL INFORMATION
Great location on oversized lot in a cul-de-sac. Sprinkler system, security system, solar panels, large covered deck, covered patio and front entrance, picket privacy fence. Large kitchen with island sink and dishwasher. Walk in pantry, three door refrigerator, gas stove/oven, granite counter tops. Accent wall in family room with ceiling fan. lots of windows for great sunlight. Garage door opener with easy access to the kitchen when bringing in groceries. Tile floors in common areas and carpet in bedrooms. Two-inch blinds on all double pane windows. Master Suite offers walk-in shower, double sinks and a huge walk-in closet. Located in Navarro Independent School District. Short drive to restaurants, shopping, schools, entertainment.

| Copyright © 2024, Houston Realtors Information Service, Inc. All information provided is deemed reliable but is not guaranteed and should be independently verified. IDX information is provided exclusively for consumers' personal, non-commercial use, that it may not be used for any purpose other than to identify prospective properties consumers may be interested in purchasing. |

Listings courtesy of ACTRIS MLS as distributed by MLS GRID, based on information submitted to the MLS GRID as of {{last updated}}.. All data is obtained from various sources and may not have been verified by broker or MLS GRID. Supplied Open House Information is subject to change without notice. All information should be independently reviewed and verified for accuracy. Properties may or may not be listed by the office/agent presenting the information. The Digital Millennium Copyright Act of 1998, 17 U.S.C. § 512 (the “DMCA”) provides recourse for copyright owners who believe that material appearing on the Internet infringes their rights under U.S. copyright law. If you believe in good faith that any content or material made available in connection with our website or services infringes your copyright, you (or your agent) may send us a notice requesting that the content or material be removed, or access to it blocked. Notices must be sent in writing by email to [email protected]. The DMCA requires that your notice of alleged copyright infringement include the following information: (1) description of the copyrighted work that is the subject of claimed infringement; (2) description of the alleged infringing content and information sufficient to permit us to locate the content; (3) contact information for you, including your address, telephone number and email address; (4) a statement by you that you have a good faith belief that the content in the manner complained of is not authorized by the copyright owner, or its agent, or by the operation of any law; (5) a statement by you, signed under penalty of perjury, that the information in the notification is accurate and that you have the authority to enforce the copyrights that are claimed to be infringed; and (6) a physical or electronic signature of the copyright owner or a person authorized to act on the copyright owner’s behalf. Failure to include all of the above information may result in the delay of the processing of your complaint.
 |
| This information is provided by the Central Texas Multiple Listing Service, Inc., and is deemed to be reliable but is not guaranteed. IDX information is provided exclusively for consumers’ personal, non-commercial use, that it may not be used for any purpose other than to identify prospective properties consumers may be interested in purchasing. Copyright 2024 Four Rivers Association of Realtors/Central Texas MLS. All rights reserved. |
Seguin Real Estate
The median home value in Seguin, TX is $269,990. This is lower than the county median home value of $321,100. The national median home value is $338,100. The average price of homes sold in Seguin, TX is $269,990. Approximately 58.76% of Seguin homes are owned, compared to 32% rented, while 9.24% are vacant. Seguin real estate listings include condos, townhomes, and single family homes for sale. Commercial properties are also available. If you see a property you’re interested in, contact a Seguin real estate agent to arrange a tour today!
Seguin, Texas has a population of 29,293. Seguin is less family-centric than the surrounding county with 27.99% of the households containing married families with children. The county average for households married with children is 34.89%.
The median household income in Seguin, Texas is $52,041. The median household income for the surrounding county is $80,047 compared to the national median of $69,021. The median age of people living in Seguin is 36.4 years.
Seguin Weather
The average high temperature in July is 94.4 degrees, with an average low temperature in January of 38.9 degrees. The average rainfall is approximately 33.5 inches per year, with 0.1 inches of snow per year.
