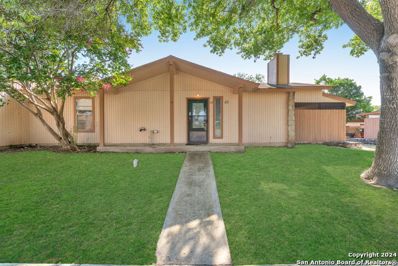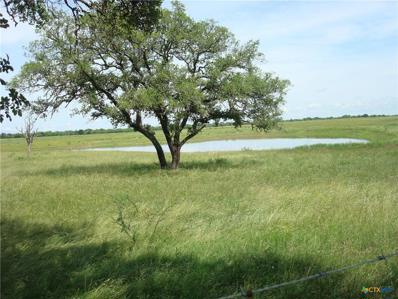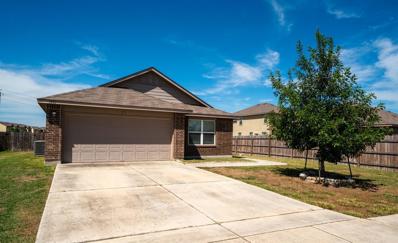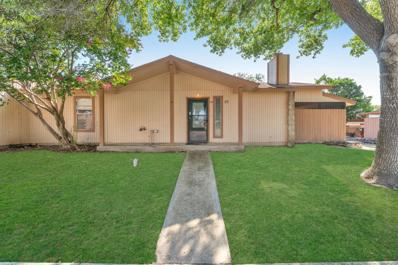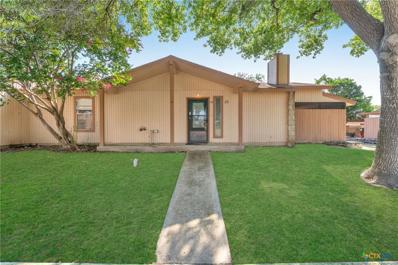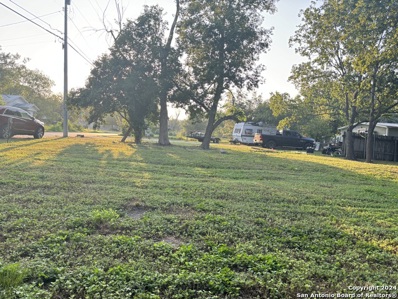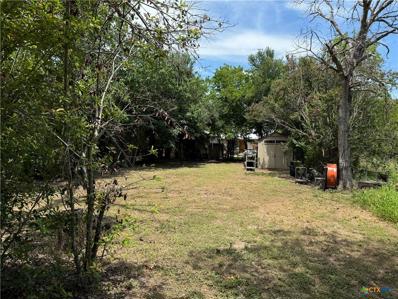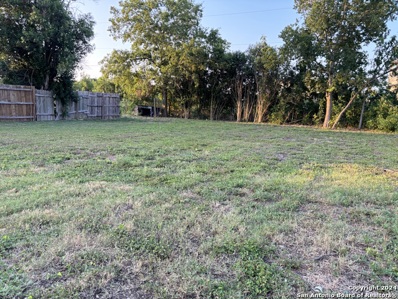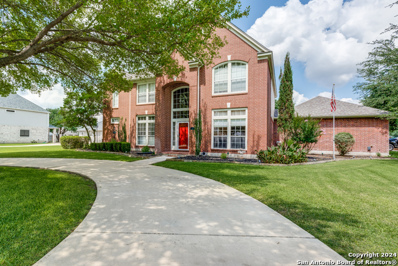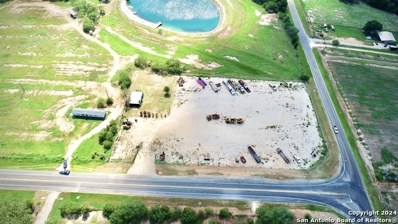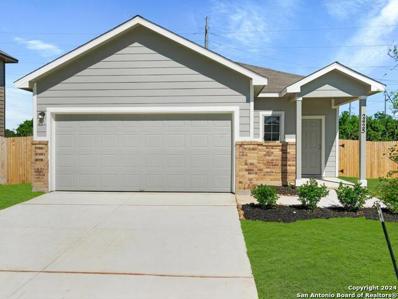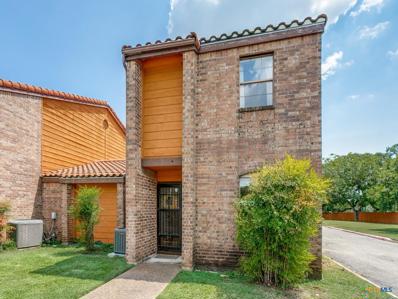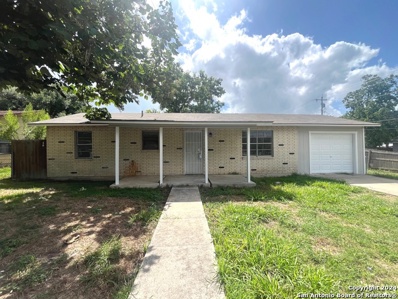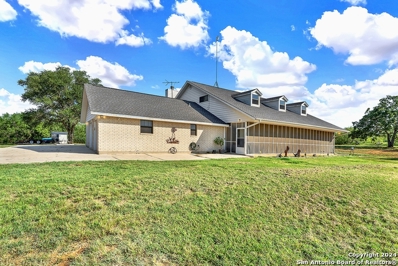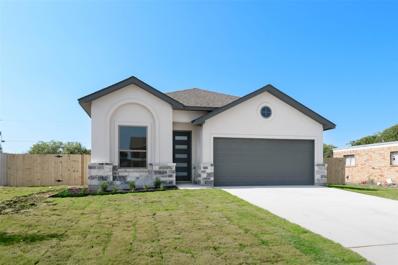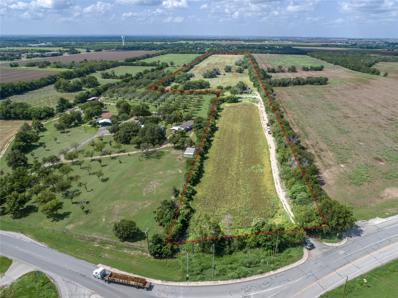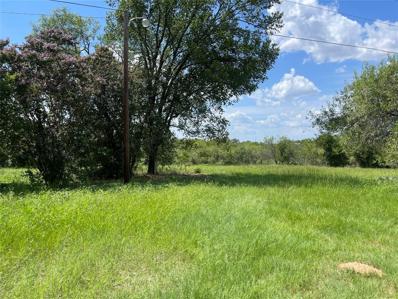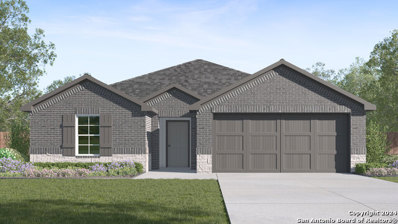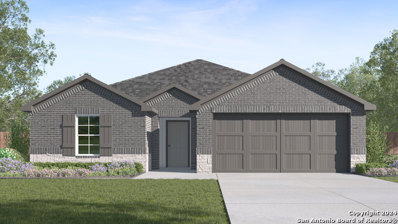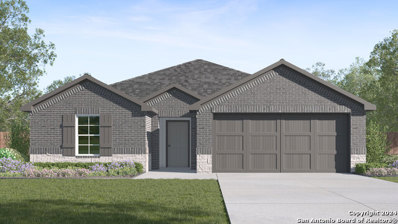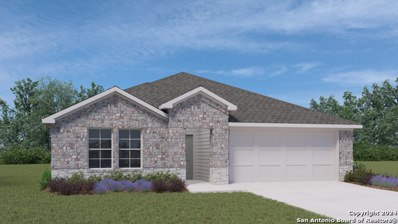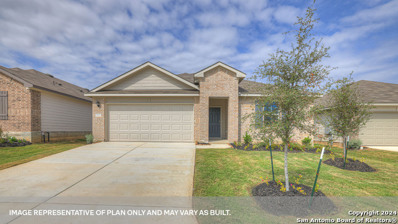Seguin TX Homes for Rent
- Type:
- Low-Rise
- Sq.Ft.:
- 960
- Status:
- Active
- Beds:
- 2
- Year built:
- 1975
- Baths:
- 2.00
- MLS#:
- 1800498
- Subdivision:
- KNOB HILL
ADDITIONAL INFORMATION
Welcome to Unit 48! A well kept 2 bedroom, 2 bath CORNER UNIT with access to 2 parking spaces. This condo features a charming living room fireplace, a kitchen with a new dishwasher and refrigerator, good sized rooms and a spacious private back patio! The community offers a clubhouse and swimming pool and is conveniently located only a few minutes from downtown Seguin! Schedule your private showing today!
ADDITIONAL INFORMATION
Beautiful 50 Acre Texas ranch with scenic, panoramic views and numerous building sites. Scattered mature trees, well maintained grazing pastures with improved grasses, strong perimeter and cross fencing and a large stock pond loaded with bass. Corner location with an abundance of road frontage on both sides. Only 15 minutes from downtown Seguin with close proximity to FM 20, IH10 & Toll Road 130.
$250,000
1416 Redbridge Dr Seguin, TX 78155
- Type:
- Single Family
- Sq.Ft.:
- 1,574
- Status:
- Active
- Beds:
- 4
- Lot size:
- 0.27 Acres
- Year built:
- 2015
- Baths:
- 2.00
- MLS#:
- 2979675
- Subdivision:
- Meadows Nolte Farms Ph# 1 T
ADDITIONAL INFORMATION
Open House this Sunday from 11am-2pm.Welcome to this delightful 4 bedroom, 2 bathroom single story home, perfectly situated on a spacious 0.27 acre lot, offering ample space for a private pool. The kitchen includes a refrigerator, black appliances, a smooth cooktop, and a breakfast bar. The split master bedroom features a full bath, a walk-in shower, and a built-in shelving. The neighborhood amenities include a playground and a community pool. Conveniently located within 2 miles of HEB-Walmart, and Guadalupe Regional Medical Center, with easy access to Hwy 123 and Interstate IH-10. Experience comfort, convenience, and a welcoming community in this lovely home. Schedule your showing today!
- Type:
- Condo
- Sq.Ft.:
- 960
- Status:
- Active
- Beds:
- 2
- Lot size:
- 5.76 Acres
- Year built:
- 1975
- Baths:
- 2.00
- MLS#:
- 1506914
- Subdivision:
- Nob Hill Condo
ADDITIONAL INFORMATION
Welcome to Unit 48! A well kept 2 bedroom, 2 bath CORNER UNIT with access to 2 parking spaces. This condo features a charming living room fireplace, a kitchen with a new dishwasher and refrigerator, good sized rooms and a spacious private back patio! The community offers a clubhouse and swimming pool and is conveniently located only a few minutes from downtown Seguin! Schedule your private showing today!
- Type:
- Condo
- Sq.Ft.:
- 960
- Status:
- Active
- Beds:
- 2
- Lot size:
- 5.76 Acres
- Year built:
- 1975
- Baths:
- 2.00
- MLS#:
- 553202
ADDITIONAL INFORMATION
Welcome to Unit 48! A well kept 2 bedroom, 2 bath CORNER UNIT with access to 2 parking spaces. This condo features a charming living room fireplace, a kitchen with a new dishwasher and refrigerator, good sized rooms and a spacious private back patio! The community offers a clubhouse and swimming pool and is conveniently located only a few minutes from downtown Seguin! Schedule your private showing today!
$39,500
615 E WALNUT ST Seguin, TX 78155
- Type:
- Land
- Sq.Ft.:
- n/a
- Status:
- Active
- Beds:
- n/a
- Lot size:
- 0.09 Acres
- Baths:
- MLS#:
- 1800374
- Subdivision:
- N/A
ADDITIONAL INFORMATION
Imagine your dream home on this level lot nestled in a well established neighborhood. With city utilities readily available at the street, this vacant lot offers the perfect canvas for your vision. Enjoy the convenience of being just minutes away from downtown amenities. Survey available.
- Type:
- Land
- Sq.Ft.:
- n/a
- Status:
- Active
- Beds:
- n/a
- Lot size:
- 0.11 Acres
- Baths:
- MLS#:
- 553512
- Subdivision:
- Williams
ADDITIONAL INFORMATION
Motivated Seller! This lot is brimming with potential and is ready for your next project! Located on a small, quiet street, the land is clear and flat, providing an ideal foundation for your new home. Enjoy the convenience of being near TLU and having easy access to I-10 and Highway 46, offering ease when exploring Seguin. Don't miss this opportunity!
- Type:
- Land
- Sq.Ft.:
- n/a
- Status:
- Active
- Beds:
- n/a
- Lot size:
- 0.08 Acres
- Baths:
- MLS#:
- 1800293
- Subdivision:
- N/A
ADDITIONAL INFORMATION
Perfect lot for your new home! Located in a well established neighborhood just off North King Street, this property offers the ideal setting for building. City utilities are conveniently available at the street, making your building process even easier. Survey in docs.
$699,500
327 Century Oaks Seguin, TX 78155
- Type:
- Single Family
- Sq.Ft.:
- 2,646
- Status:
- Active
- Beds:
- 4
- Lot size:
- 1.07 Acres
- Year built:
- 2024
- Baths:
- 3.00
- MLS#:
- 1800261
- Subdivision:
- Century Oaks
ADDITIONAL INFORMATION
Beautiful 4 bedroom, 2.5 bath home with a study situated on 1.07 acres in the Century Oaks Community. Easy access to San Antonio/Cibolo/Marion/LaVernia. Beautiful country sunsets await you.
$299,999
307 Delany Street Seguin, TX 78155
- Type:
- Single Family
- Sq.Ft.:
- 1,936
- Status:
- Active
- Beds:
- 3
- Lot size:
- 0.25 Acres
- Year built:
- 1962
- Baths:
- 2.00
- MLS#:
- 553444
ADDITIONAL INFORMATION
This beautifully renovated ranch-style home offers modern comfort and charm on a spacious .25-acre lot. With 3 bedrooms and 2 bathrooms, this home is perfect for families, professionals, or anyone looking for a move-in-ready home. Step inside to discover a fresh, open layout designed for easy living and entertaining. The brand-new HVAC system ensures year-round comfort, while the updated roof provides peace of mind and durability. Every detail has been carefully considered in this renovation, from new floors to the fixtures. The heart of the home is the kitchen, featuring sleek countertops, contemporary cabinetry, and appliances. The adjoining dining and living areas are perfect for hosting gatherings or enjoying cozy evenings in. The spacious master suite offers a modern en-suite bathroom, his and hers closets and a walk in. The master bath offers a new walk in shower while the guest bath contains a new tub and tile surround. Both bathrooms have been tastefully updated with elegant finishes and fixtures. Located in a friendly community with convenient access to local amenities, schools, hospitals, and parks, this home combines modern updates with classic ranch-style comfort!
$879,999
312 LAS BRISAS BLVD Seguin, TX 78155
- Type:
- Single Family
- Sq.Ft.:
- 4,191
- Status:
- Active
- Beds:
- 4
- Lot size:
- 0.6 Acres
- Year built:
- 1999
- Baths:
- 5.00
- MLS#:
- 1800087
- Subdivision:
- LAS BRISAS #6
ADDITIONAL INFORMATION
Welcome to your dream home located on a desirable corner lot on Las Brisas Blvd! This exquisite two-story residence features four spacious bedrooms, 4.5 luxurious baths, a game room for every man's ideal retreat, and a fully furnished media room for the family. The master bathroom features a beautiful walk-in shower with dual shower heads and a jetted tub for relaxing. Oversized walk-in closet lined with shelves, hangers and a built-in chest. - **Game Room** Enjoy your personal retreat equipped with built-in speakers, full kitchen with bar, and a full bathroom! - Media room with projector, 110" screen, and Demon speaker system. **Fully Equipped Twin Eagles Outdoor Kitchen:** granite counters, sink, refrigerator, ice maker, coolers with drawers, propane cooktop, deep fryer, twin burners, BBQ pit and warmer. - **In-Ground Pool:** Dive into relaxation with a stunning in-ground pool, ideal for summer fun and gatherings. Pool and patio are separated by a beautiful gas burning rock fireplace. This Beautiful Outdoor Oasis is a must see! - **Sprinkler System:** Keep your lawn lush and vibrant effortlessly with a dedicated sprinkler system. - **Beautiful Landscape:** Enjoy the shade and beauty of mature trees surrounding the property, enhancing outdoor privacy. Situated in the highly sought-after Navarro Independent School District, this property combines luxury, functionality, and a prime location. Don't miss out on the chance to make this beautiful home your own! Schedule a showing today!
$365,000
1050 FM 539 Seguin, TX 78155
- Type:
- Land
- Sq.Ft.:
- n/a
- Status:
- Active
- Beds:
- n/a
- Lot size:
- 3 Acres
- Baths:
- MLS#:
- 1799965
- Subdivision:
- N/A
ADDITIONAL INFORMATION
Prime commercial opportunity with this 3-acre property at the high-traffic corner of FM 539 and FM 467. This fully fenced lot features a durable galvanized high fence that offers excellent security, two electric meters on-site, and a water meter at the road. The open storage area is equipped with a solid 6" base, graded and ready for immediate use. Additionally, there's a nice large gated entrance for easy access, perfect for pulling in large equipment or vehicles, and a covered shed for storage on the southeast side. Situated between the growing towns of La Vernia and Seguin, this location offers easy access to IH 46 and I-10. With new subdivisions coming in, this property is a huge opportunity for various business ventures, from storefronts to storage facilities.
$244,990
2425 Dino Dr Seguin, TX 78155
- Type:
- Single Family
- Sq.Ft.:
- 1,650
- Status:
- Active
- Beds:
- 3
- Lot size:
- 0.13 Acres
- Year built:
- 2023
- Baths:
- 2.00
- MLS#:
- 1799982
- Subdivision:
- Meadows Of Martindale
ADDITIONAL INFORMATION
Love where you live in Meadows of Martindale in Seguin, TX! The Bertram floor plan is a charming 1-story home with 3 bedrooms, 2 bathrooms, FLEX SPACE, and a 2-car garage. You'll love entertaining in this home! The gourmet kitchen is open to both the dining and family rooms and features a large island, 42" cabinets, and granite countertops! Retreat to the Owner's Suite featuring a sizable shower and a spacious walk-in closet. Home is located on a greenbelt with NO BACK NEIGHBORS! Don't miss your opportunity to call Meadows of Martindale home, schedule a visit today!
- Type:
- Condo
- Sq.Ft.:
- 1,402
- Status:
- Active
- Beds:
- 3
- Year built:
- 1984
- Baths:
- 2.00
- MLS#:
- 553277
ADDITIONAL INFORMATION
Craving comfort and convenience? Look no further! This 3-bedroom, 2-bath condo is your perfect match. Enjoy easy living with a one-car garage and sleek wood-look floors that are as low-maintenance as they are stylish. The heart of the home features a cozy living room with a brick fireplace, perfect for chilly nights. Whip up culinary magic in your kitchen, complete with granite countertops, a tile backsplash, and a breakfast bar that's perfect for brunch. Upstairs, the spacious master suite is your personal oasis with a private balcony and built-in bookshelves for your favorite reads. Need fresh air? Unwind on the balcony or stash your gear in the outdoor storage. It's time to make this your home today!
$160,000
2205 LOUISE ST Seguin, TX 78155
- Type:
- Single Family
- Sq.Ft.:
- 880
- Status:
- Active
- Beds:
- 3
- Lot size:
- 0.16 Acres
- Year built:
- 2000
- Baths:
- 1.00
- MLS#:
- 1799802
- Subdivision:
- SEGUIN-01
ADDITIONAL INFORMATION
3 bedroom 1 bath home in Seguin right off i10 and N Austin St. Walking distance to Manuel C Castilla Park.
- Type:
- Single Family
- Sq.Ft.:
- 3,413
- Status:
- Active
- Beds:
- 4
- Lot size:
- 1.61 Acres
- Year built:
- 1989
- Baths:
- 3.00
- MLS#:
- 1799650
- Subdivision:
- Rural Acres
ADDITIONAL INFORMATION
MOTIVATED SELLER! Picture this: the sun rising, the gentle sound of nature stirring awake, and a fresh cup of coffee in your hand as you relax on your screened-in front porch. Beautiful Country living on 1.61 acres. This 4 bedroom 3 bathroom has TWO Primary's 1 up & 1 down-Or make it a playroom, possibilities are endless! The huge living room has plenty of room for family and includes a cozy wood burning fireplace. The updated kitchen overlooks the living and dining room, and also includes a breakfast bar! Upstairs boasts three bedrooms, a full bath, and a deck to enjoy the gorgeous views. The large yard surrounding your home offers great potential that includes 3 Livestock pens with 2 lean-to shelters, playscape, and a approx. 8x6 storage shed. Whether you dream of cultivating a lush garden, creating a play area for children, or even housing a few animals (FFA/4-H), there is ample room to bring your vision to life. The approx. 12x27 covered back porch is perfect for entertaining guests during a BBQ or enjoying a quiet evening under the stars. Plenty of storage space upstairs! NO HOA Updates include some LVP flooring 1st floor, some light fixtures, kitchen cabinets, granite countertops in the kitchen and much more!
- Type:
- Single Family
- Sq.Ft.:
- 3,143
- Status:
- Active
- Beds:
- 4
- Lot size:
- 0.29 Acres
- Year built:
- 2011
- Baths:
- 4.00
- MLS#:
- 1799538
- Subdivision:
- MILL CREEK CROSSING
ADDITIONAL INFORMATION
Located on a cul-de-sac in the desirable Mill Creek Crossing community, this beautiful home is spacious while maintaining its cozy feeling. The primary dining room with large windows and office featuring French doors flank the entry way. The vaulted living room features oversized windows allowing for an abundance of natural light, that flows into the kitchen and breakfast area. The kitchen features granite countertops, beautiful cabinetry, and ceramic flooring and backsplash. The primary bedroom continues the use of large windows to provide natural light and beautiful views of the back yard. The bathroom offers a separate tub and shower with double walk-in closets. Upstairs opens to a versatile area that could be used for a game room or additional living space. A sound insulated media room, 3 additional bedrooms and 2 bathrooms complete the upstairs living area. Step outside to the covered patio and one of the largest backyards in the neighborhood. The backyard offers privacy with undeveloped land behind the wooden privacy fence.
$289,000
1177 Magnolia St Seguin, TX 78155
- Type:
- Single Family
- Sq.Ft.:
- 2,024
- Status:
- Active
- Beds:
- 3
- Lot size:
- 0.19 Acres
- Year built:
- 2024
- Baths:
- 2.00
- MLS#:
- 4067274
- Subdivision:
- Eastlawn
ADDITIONAL INFORMATION
GORGEOUS NEW BUILD BY BANDIT HOMES. This 3 bedroom 2 bathroom home features an open dining/ living/kitchen concept, an additional formal dining area, and a home office. Spacious owner's suite with walk-in shower, his/her vanities, soaking tub, and spacious walk-in closet. Island kitchen features quartz counters, abundance of cabinet space, stainless appliances, and a built-in microwave. Builder features include but not limited to the following: 8 ft interior doors, standard 10 ft ceilings with 12 ft entry ceilings, insulated garage door, quartzite counters, tile bathrooms, matte black fixtures, blown in attic insulation, and 30 year roof shingles.
$1,100,000
2950 W Ih 10 Highway Seguin, TX 78155
- Type:
- Farm
- Sq.Ft.:
- 1,008
- Status:
- Active
- Beds:
- 2
- Lot size:
- 43.8 Acres
- Year built:
- 1951
- Baths:
- 1.00
- MLS#:
- 9922903
- Subdivision:
- Clements
ADDITIONAL INFORMATION
Little Mill Ranch, a 44-acre property conveniently situated just west of Seguin in Guadalupe County, offers over 200 feet of I-10 frontage, making it a prime candidate for commercial development. Currently benefiting from an agricultural exemption and used for row crop production, the property features minimal elevation change (less than 10 feet) and is fully perimeter-fenced with 5-strand barbed wire. Little Mill Creek runs through the property from west to east. The ranch includes a 1,008-square-foot home built in 1951, featuring 2 bedrooms and 1 bath, which is currently leased. The tenants are interested in continuing their lease, providing immediate rental income for the new owner. Whether you’re considering a buy-and-hold investment, immediate commercial development, or a recreational retreat, Little Mill Ranch meets all your needs.
$550,000
390 Bell Road Seguin, TX 78155
- Type:
- Single Family
- Sq.Ft.:
- 1,086
- Status:
- Active
- Beds:
- 2
- Lot size:
- 1 Acres
- Year built:
- 2000
- Baths:
- 1.10
- MLS#:
- 65792304
- Subdivision:
- Gortari
ADDITIONAL INFORMATION
This property is being sold with two other parcels of land.... Seller will retain all minerals rights. Tract one:1,0 acre Tract two : 5.15 acres Tract three : 12.0500 acres Great parcel of land to own and build a great place to call home.
$269,990
1077 CHACHALACA COURT Seguin, TX
- Type:
- Single Family
- Sq.Ft.:
- 1,082
- Status:
- Active
- Beds:
- 2
- Lot size:
- 0.16 Acres
- Year built:
- 2024
- Baths:
- 2.00
- MLS#:
- 1798420
- Subdivision:
- ARROYO RANCH
ADDITIONAL INFORMATION
SEPTEMBER ESTIMATED COMPLETION. NO BACKYARD NEIGHBORS. The Zavalla is our newest floorplan available at our Arroyo Ranch community in Seguin, Texas. This one-story home is perfect for smaller families or homeowners looking to downsize. Featuring 2 bedrooms and 2 bathrooms, this home also includes a 2-car garage all within 1,091 sq ft of living space. Stepping inside the home from the covered front porch, you will find a short hallway that leads to the secondary bedroom, bathroom, and utility room. Bathroo
$270,990
1048 CHACHALACA COURT Seguin, TX
- Type:
- Single Family
- Sq.Ft.:
- 1,082
- Status:
- Active
- Beds:
- 2
- Lot size:
- 0.16 Acres
- Year built:
- 2024
- Baths:
- 2.00
- MLS#:
- 1798419
- Subdivision:
- ARROYO RANCH
ADDITIONAL INFORMATION
SEPTEMBER ESTIMATED COMPLETION. NO BACKYARD NEIGHBORS. The Zavalla is our newest floorplan available at our Arroyo Ranch community in Seguin, Texas. This one-story home is perfect for smaller families or homeowners looking to downsize. Featuring 2 bedrooms and 2 bathrooms, this home also includes a 2-car garage all within 1,091 sq ft of living space. Stepping inside the home from the covered front porch, you will find a short hallway that leads to the secondary bedroom, bathroom, and utility room. Bathroo
$239,990
1024 CHACHALACA COURT Seguin, TX
- Type:
- Single Family
- Sq.Ft.:
- 1,082
- Status:
- Active
- Beds:
- 2
- Lot size:
- 0.14 Acres
- Year built:
- 2024
- Baths:
- 2.00
- MLS#:
- 1798418
- Subdivision:
- ARROYO RANCH
ADDITIONAL INFORMATION
MOVE IN READY. NO BACKYARD NEIGHBORS. The Zavalla is our newest floorplan available at our Arroyo Ranch community in Seguin, Texas. This one-story home is perfect for smaller families or homeowners looking to downsize. Featuring 2 bedrooms and 2 bathrooms, this home also includes a 2-car garage all within 1,091 sq ft of living space. Stepping inside the home from the covered front porch, you will find a short hallway that leads to the secondary bedroom, bathroom, and utility room. Bathroom 2 includes a tub/shower combination, and the bedroom has a large closet with shelving. The living area is the heart of the house, with the family room, kitchen and dining room built as an open concept for easy entertaining. The kitchen features an island with an undermount sink facing the family room, stainless steel appliances, granite countertops and 36" upper cabinets. Enjoy the natural light with four windows looking out to the backyard. The primary bedroom is off the family room and includes its own attached bathroom with a 5' walk in shower, double vanity and separate door for the toilet. A walk-incloset with generous shelving is connected to the bathroom. The Zavalla includes vinyl flooring throughout the common areas of the home, and carpet in the bedrooms. All our new homes feature a covered back patio, full sod, an irrigation system in the front and back yard, and a 6' privacy fence around the back yard. This home includes our America's Smart Home base package, which includes the Amazon Echo Pop, Front Doorbell, Front Door Deadbolt Lock, Home Hub, Thermostat, and Deako Smart Switches.
$307,990
1053 CHACHALACA COURT Seguin, TX
- Type:
- Single Family
- Sq.Ft.:
- 1,796
- Status:
- Active
- Beds:
- 4
- Lot size:
- 0.13 Acres
- Year built:
- 2024
- Baths:
- 2.00
- MLS#:
- 1798409
- Subdivision:
- ARROYO RANCH
ADDITIONAL INFORMATION
OCTOBER ESTIMATED COMPLETION. NO BACKYARD NEIGHBORS! This Irvine is a single story 1,796 sq ft home offering 4 bedrooms and 2 baths. This home features a long foyer leading into the kitchen. The open kitchen overlooks the living and dining area and features spacious granite countertops, stainless steel appliances, and a walk in pantry. Enjoy the main bedroom, bedroom 1, located off the family room. Featuring a huge walk in closet and large walk in shower. The Irvine comes w
$304,990
1029 CHACHALACA COURT Seguin, TX
- Type:
- Single Family
- Sq.Ft.:
- 1,796
- Status:
- Active
- Beds:
- 4
- Lot size:
- 0.14 Acres
- Year built:
- 2024
- Baths:
- 2.00
- MLS#:
- 1798404
- Subdivision:
- ARROYO RANCH
ADDITIONAL INFORMATION
SEPTEMBER ESTIMATED COMPLETION. NO BACKYARD NEIGHBORS! This Irvine is a single story 1,796 sq ft home offering 4 bedrooms and 2 baths. This home features a long foyer leading into the kitchen. The open kitchen overlooks the living and dining area and features spacious granite countertops, stainless steel appliances, and a walk in pantry. Enjoy the main bedroom, bedroom 1, located off the family room. Featuring a huge walk in closet and large walk in shower. The Irvine comes w

 |
| This information is provided by the Central Texas Multiple Listing Service, Inc., and is deemed to be reliable but is not guaranteed. IDX information is provided exclusively for consumers’ personal, non-commercial use, that it may not be used for any purpose other than to identify prospective properties consumers may be interested in purchasing. Copyright 2024 Four Rivers Association of Realtors/Central Texas MLS. All rights reserved. |

Listings courtesy of ACTRIS MLS as distributed by MLS GRID, based on information submitted to the MLS GRID as of {{last updated}}.. All data is obtained from various sources and may not have been verified by broker or MLS GRID. Supplied Open House Information is subject to change without notice. All information should be independently reviewed and verified for accuracy. Properties may or may not be listed by the office/agent presenting the information. The Digital Millennium Copyright Act of 1998, 17 U.S.C. § 512 (the “DMCA”) provides recourse for copyright owners who believe that material appearing on the Internet infringes their rights under U.S. copyright law. If you believe in good faith that any content or material made available in connection with our website or services infringes your copyright, you (or your agent) may send us a notice requesting that the content or material be removed, or access to it blocked. Notices must be sent in writing by email to [email protected]. The DMCA requires that your notice of alleged copyright infringement include the following information: (1) description of the copyrighted work that is the subject of claimed infringement; (2) description of the alleged infringing content and information sufficient to permit us to locate the content; (3) contact information for you, including your address, telephone number and email address; (4) a statement by you that you have a good faith belief that the content in the manner complained of is not authorized by the copyright owner, or its agent, or by the operation of any law; (5) a statement by you, signed under penalty of perjury, that the information in the notification is accurate and that you have the authority to enforce the copyrights that are claimed to be infringed; and (6) a physical or electronic signature of the copyright owner or a person authorized to act on the copyright owner’s behalf. Failure to include all of the above information may result in the delay of the processing of your complaint.
| Copyright © 2024, Houston Realtors Information Service, Inc. All information provided is deemed reliable but is not guaranteed and should be independently verified. IDX information is provided exclusively for consumers' personal, non-commercial use, that it may not be used for any purpose other than to identify prospective properties consumers may be interested in purchasing. |
Seguin Real Estate
The median home value in Seguin, TX is $269,990. This is lower than the county median home value of $321,100. The national median home value is $338,100. The average price of homes sold in Seguin, TX is $269,990. Approximately 58.76% of Seguin homes are owned, compared to 32% rented, while 9.24% are vacant. Seguin real estate listings include condos, townhomes, and single family homes for sale. Commercial properties are also available. If you see a property you’re interested in, contact a Seguin real estate agent to arrange a tour today!
Seguin, Texas has a population of 29,293. Seguin is less family-centric than the surrounding county with 27.99% of the households containing married families with children. The county average for households married with children is 34.89%.
The median household income in Seguin, Texas is $52,041. The median household income for the surrounding county is $80,047 compared to the national median of $69,021. The median age of people living in Seguin is 36.4 years.
Seguin Weather
The average high temperature in July is 94.4 degrees, with an average low temperature in January of 38.9 degrees. The average rainfall is approximately 33.5 inches per year, with 0.1 inches of snow per year.
