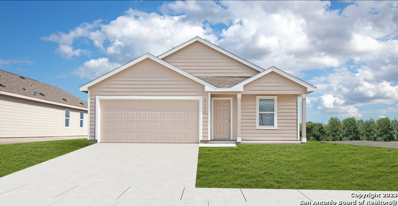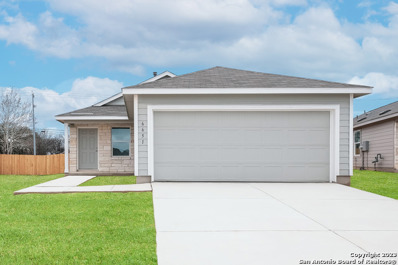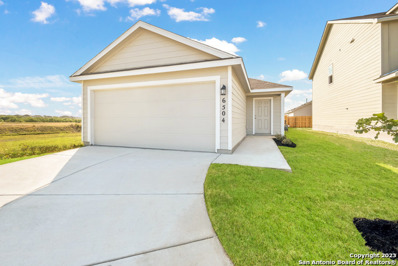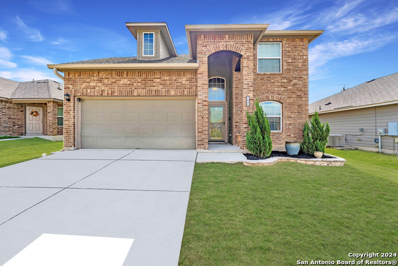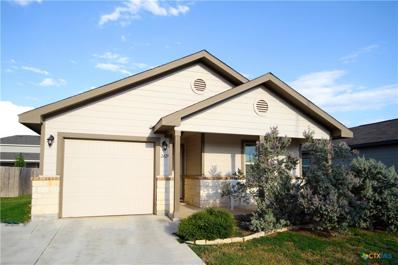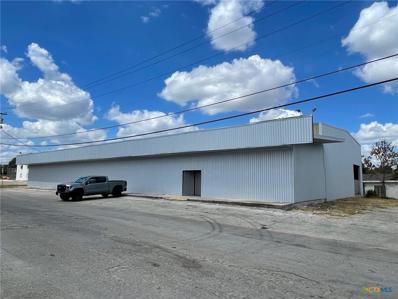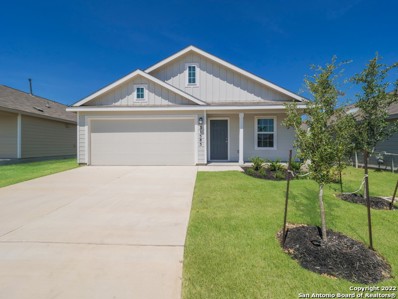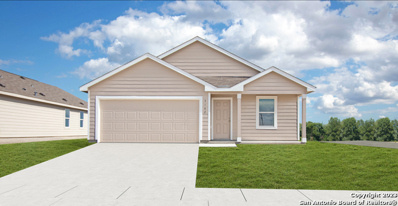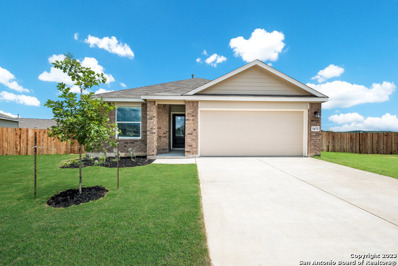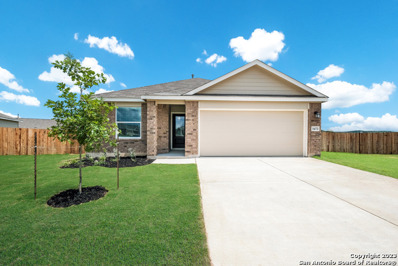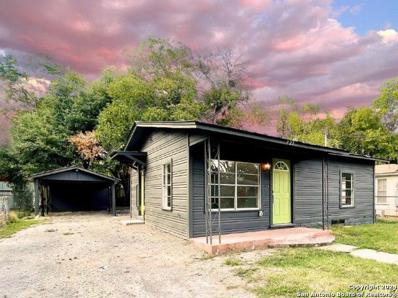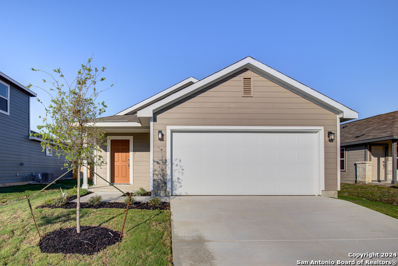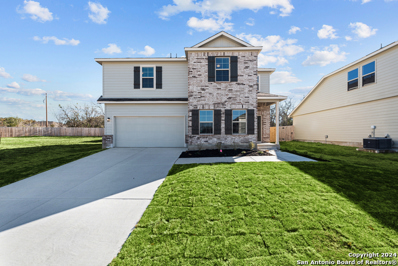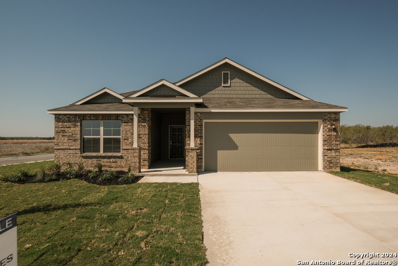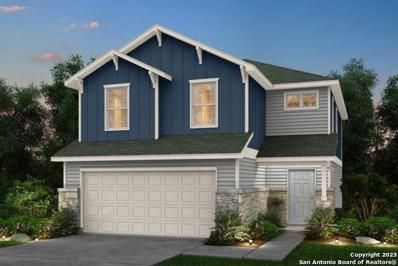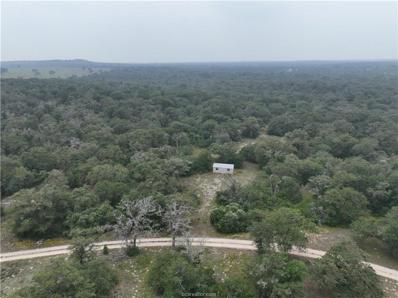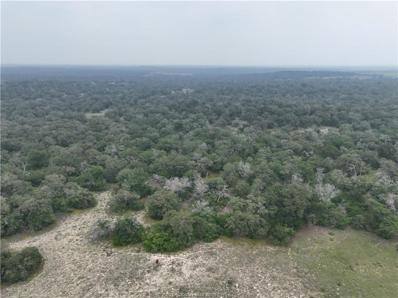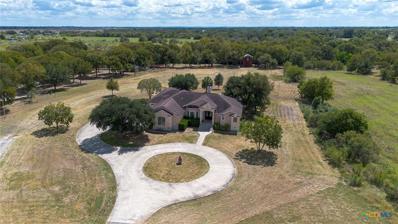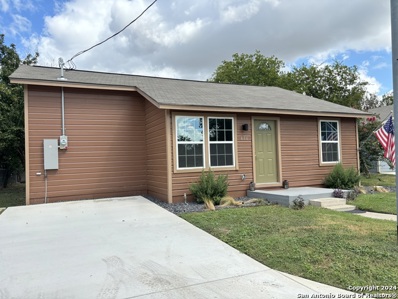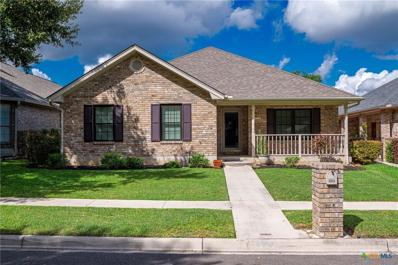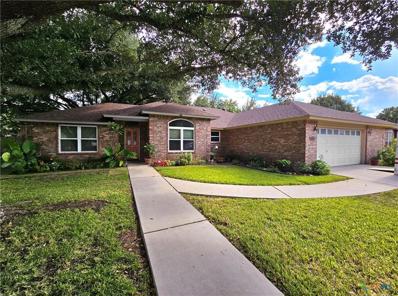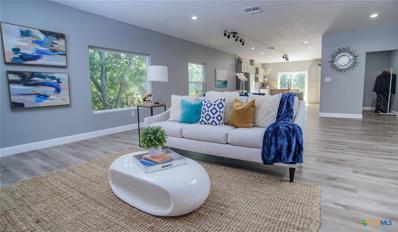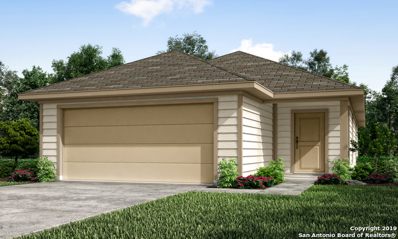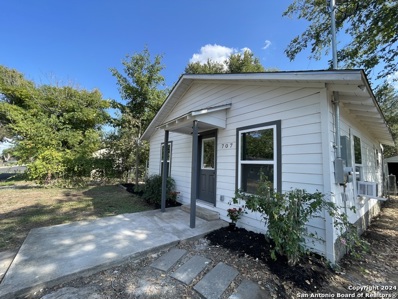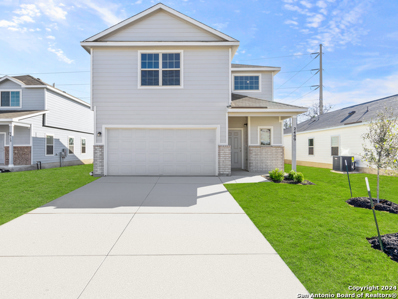Seguin TX Homes for Rent
The median home value in Seguin, TX is $284,419.
This is
higher than
the county median home value of $231,700.
The national median home value is $219,700.
The average price of homes sold in Seguin, TX is $284,419.
Approximately 54.15% of Seguin homes are owned,
compared to 35.56% rented, while
10.3% are vacant.
Seguin real estate listings include condos, townhomes, and single family homes for sale.
Commercial properties are also available.
If you see a property you’re interested in, contact a Seguin real estate agent to arrange a tour today!
$247,999
9161 Saint Jerome Seguin, TX 78155
- Type:
- Single Family
- Sq.Ft.:
- 1,667
- Status:
- NEW LISTING
- Beds:
- 4
- Lot size:
- 0.11 Acres
- Year built:
- 2024
- Baths:
- 2.00
- MLS#:
- 1810727
- Subdivision:
- NAVARRO RANCH
ADDITIONAL INFORMATION
The Nettleton - This single-story home has a smart layout and includes four bedrooms in total with the owner's suite strategically placed toward the back of the home for added privacy. The living area flows into the family room, dining area and modern kitchen in an open layout for maximized interior space and features access to the backyard. Estimated COE Nov 2024. Prices, dimensions and features may vary and are subject to change. Photos are for illustrative purposes only.
$218,999
5648 Geronimo Cove Seguin, TX 78155
- Type:
- Single Family
- Sq.Ft.:
- 1,440
- Status:
- NEW LISTING
- Beds:
- 3
- Lot size:
- 0.11 Acres
- Year built:
- 2024
- Baths:
- 2.00
- MLS#:
- 1810725
- Subdivision:
- NAVARRO RANCH
ADDITIONAL INFORMATION
The Collier - This single-story home has a classic layout. The front door leads to a foyer with a laundry room attached, while down the hall is the open concept living area with a family room, dining room and kitchen. Adjacent are three bedrooms, including the owner's suite, which features a walk-in closet and full bathroom. Items shown are artist's renderings & may contain options that are not standard on all models. Prices and features may vary and are subject to change. Estimated COE Nov 2024.
$207,999
9441 Nelson Way Seguin, TX 78155
- Type:
- Single Family
- Sq.Ft.:
- 1,300
- Status:
- NEW LISTING
- Beds:
- 3
- Lot size:
- 0.11 Acres
- Year built:
- 2024
- Baths:
- 2.00
- MLS#:
- 1810723
- Subdivision:
- Navarro Ranch
ADDITIONAL INFORMATION
This Pitney single-story home has a convenient layout that works well. Two bedrooms are attached to the living area, beside the owner's suite which has a full bathroom and walk-in closet. In the front of the home is the open living area, which includes a comfortable family room, dining area and kitchen. Estimated COE Nov 2024. Prices, dimensions and features may vary and are subject to change. Photos are for illustrative purposes only.
$309,000
1048 DUMFRIES Seguin, TX 78155
- Type:
- Single Family
- Sq.Ft.:
- 2,319
- Status:
- NEW LISTING
- Beds:
- 5
- Lot size:
- 0.14 Acres
- Year built:
- 2017
- Baths:
- 4.00
- MLS#:
- 1810710
- Subdivision:
- MEADOWS @ NOLTE FARMS PH# 1 (T
ADDITIONAL INFORMATION
*Also listed for lease.* Welcome to 1048 Dumfries, a spacious and meticulously maintained home in Seguin with 2,319 square feet of versatile living space and no rear neighbors! Brand new carpet has been installed and this home is move in ready! Appraisal has been done and exceeds the listed price. Move in with equity! This single-owner residence boasts 5 bedrooms and 3.5 bathrooms, featuring a primary suite on the main floor and four additional bedrooms with two bathrooms upstairs. The home offers effortless entertaining with a dedicated dining room off the foyer (versatile space to suit your needs) and a convenient powder room near the living area. The vaulted ceiling entryway adds a touch of elegance, while the expansive 34-foot covered patio invites you to enjoy the beautiful Texas skies and overlooks a serene greenbelt. Private access to neighborhood trails from right outside the back gate makes morning coffee and outdoor activities like walking, jogging, or biking a breeze. Is also in walking distance to the elementary and middle school. Recent updates include a new roof, just 2 years old, and oversized gutters throughout. The community enhances your lifestyle with two playgrounds, private trails, sidewalks, and a swimming pool. Combining modern comfort with a vibrant community, this home is truly a great find-don't miss your chance to make it yours!
$229,000
2429 Ranger Pass Seguin, TX 78155
- Type:
- Single Family
- Sq.Ft.:
- 1,010
- Status:
- NEW LISTING
- Beds:
- 3
- Lot size:
- 0.13 Acres
- Year built:
- 2019
- Baths:
- 2.00
- MLS#:
- 557586
ADDITIONAL INFORMATION
Cute and cozy single story 3 bedroom 2 bath home in a convenient location with easy access for commuters. Close to shopping, schools, dining, recreation, and medical center. Vaulted ceilings and an open floorplan make for comfortable and easy living and entertaining. Low maintenance with a spacious backyard. Enjoy the neighborhood park and playground. Come live the good life in Seguin!
$1,300,000
606 Zorn Street Unit 606 Seguin, TX 78155
- Type:
- General Commercial
- Sq.Ft.:
- n/a
- Status:
- NEW LISTING
- Beds:
- n/a
- Lot size:
- 0.43 Acres
- Year built:
- 1960
- Baths:
- MLS#:
- 556999
- Subdivision:
- West #1
ADDITIONAL INFORMATION
Over 12,000 sq ft of warehouse in the heart of Seguin. .44 acre corner lot with easy access to Hwy46, IH10, and Hwy123.
$215,999
217 Alta Vista Ter Seguin, TX 78155
- Type:
- Single Family
- Sq.Ft.:
- 1,474
- Status:
- NEW LISTING
- Beds:
- 3
- Lot size:
- 0.11 Acres
- Year built:
- 2024
- Baths:
- 2.00
- MLS#:
- 1810635
- Subdivision:
- Guadalupe Heights
ADDITIONAL INFORMATION
The Gannes - This single-story home has three bedrooms in total, including the owner's suite. The two secondary bedrooms are at the front of the home and share a hall bathroom, while the open concept living area includes a family room, dining room and kitchen, all in one area. Estimated COE Nov 2024! Prices and features may vary and are subject to change. Photos are for illustrative purposes only.
$229,999
209 Alta Vista Ter Seguin, TX 78155
- Type:
- Single Family
- Sq.Ft.:
- 1,667
- Status:
- NEW LISTING
- Beds:
- 4
- Lot size:
- 0.11 Acres
- Year built:
- 2024
- Baths:
- 2.00
- MLS#:
- 1810633
- Subdivision:
- Guadalupe Heights
ADDITIONAL INFORMATION
The Nettleton - This single-story home has a smart layout and includes four bedrooms in total with the owner's suite strategically placed toward the back of the home for added privacy. The living area flows into the family room, dining area and modern kitchen in an open layout for maximized interior space and features access to the backyard. Estimated COE Oct 2024. Prices, dimensions and features may vary and are subject to change. Photos are for illustrative purposes only.
$273,999
904 Riviera Court Seguin, TX 78155
- Type:
- Single Family
- Sq.Ft.:
- 1,910
- Status:
- NEW LISTING
- Beds:
- 4
- Lot size:
- 0.11 Acres
- Year built:
- 2024
- Baths:
- 3.00
- MLS#:
- 1810632
- Subdivision:
- Guadalupe Heights
ADDITIONAL INFORMATION
This Huxley single-story home has three bedrooms at the front of the home and the owner's suite is tucked into a corner in the back, for maximum privacy. The open living area is the centerpiece and includes a family room, dining area and kitchen, with a back patio attached. Estimated COE Nov 2024. Prices, dimensions and features may vary and are subject to change. Photos are for illustrative purposes only.
$277,999
203 Alta Vista Ter Seguin, TX 78155
- Type:
- Single Family
- Sq.Ft.:
- 1,910
- Status:
- NEW LISTING
- Beds:
- 4
- Lot size:
- 0.11 Acres
- Year built:
- 2024
- Baths:
- 3.00
- MLS#:
- 1810626
- Subdivision:
- Guadalupe Heights
ADDITIONAL INFORMATION
The Bradwell - This single-story home has three bedrooms at the front of the home and the owner's suite is tucked into a corner in the back, for maximum privacy. The open living area is the centerpiece and includes a family room, dining area and kitchen, with a back patio attached. Estimated COE Nov 2024. Prices, dimensions and features may vary and are subject to change. Photos are for illustrative purposes only.
$190,000
727 Schuessler St Seguin, TX 78155
- Type:
- Single Family
- Sq.Ft.:
- 900
- Status:
- NEW LISTING
- Beds:
- 3
- Lot size:
- 0.1 Acres
- Baths:
- 1.00
- MLS#:
- 1810553
- Subdivision:
- NOT IN DEFINED SUBDIVISION
ADDITIONAL INFORMATION
This renovated & well priced 3BD/1BA home perfectly blends modern updates and classic charm. With all-new flooring, an updated kitchen featuring open shelving, and a fully remodeled bathroom, this home is move-in ready. Major upgrades include a brand-new HVAC system, an energy-efficient tankless water heater, and a durable metal roof for long-lasting protection. The spacious layout, large yard, and covered carport offer plenty of outdoor space and privacy. Ideal for first-time buyers or investors, this turnkey property won't last long-schedule your showing today!
$264,990
2544 Solon Lane Seguin, TX 78155
- Type:
- Single Family
- Sq.Ft.:
- 1,562
- Status:
- NEW LISTING
- Beds:
- 3
- Lot size:
- 0.12 Acres
- Year built:
- 2024
- Baths:
- 2.00
- MLS#:
- 1810441
- Subdivision:
- HIDDENBROOKE
ADDITIONAL INFORMATION
**The Scottsdale at Hiddenbrooke offers an inspired one-story layout with the perfect blend of versatility and comfort. As you enter the home from a generous front porch, the foyer leads to a charming dining area, an open-concept great room and a well-appointed kitchen with direct access to a covered patio. You'll also appreciate a functional laundry room and two sizable secondary bedrooms-perfect for a study or guest room-sharing a full hall bathroom. In the back of the home, you'll find a private owner's suite with a roomy walk-in closet and an elegant owner's bath with dual vanities. Additional home highlights and upgrades: 36" kitchen cabinets and granite countertops Luxury "wood-look" vinyl plank flooring in common areas Stainless-steel appliances Soft water loop upgrade Cultured marble countertops and modern rectangular sinks in bathrooms Landscape package Exceptional included features, such as our Century Home Connect smart home package and more!
$319,990
605 Oleander Seguin, TX 78155
- Type:
- Single Family
- Sq.Ft.:
- 2,421
- Status:
- NEW LISTING
- Beds:
- 3
- Lot size:
- 0.13 Acres
- Year built:
- 2024
- Baths:
- 3.00
- MLS#:
- 1810373
- Subdivision:
- GREENFIELD
ADDITIONAL INFORMATION
**READY NOW*** This, spacious, open-concept, Boone floorplan offers 3 bedrooms, 2.5 bathrooms, a 2-car garage, and 2,421 square feet of functional living space. Upon entering, you are welcomed by gorgeous warm toned vinyl wood flooring, grey wall coloring and carpet to create the ultimate "cozy" effect.
$360,990
2800 Whiskey Pass Seguin, TX 78155
- Type:
- Single Family
- Sq.Ft.:
- 2,188
- Status:
- NEW LISTING
- Beds:
- 4
- Lot size:
- 0.17 Acres
- Year built:
- 2024
- Baths:
- 2.00
- MLS#:
- 1810310
- Subdivision:
- Greenspoint Heights
ADDITIONAL INFORMATION
****READY NOW**** * Discover 2800 Whiskey, an exceptional single-story home in our brand new Smart Series. With 4 bedrooms, 2 bathrooms, a 2-car garage, and sqft] square feet of functional living space, this home is perfect for modern families. Upon entering the home through the covered porch, you will notice 2 private bedrooms and a full bathroom immediately off the entry. The foyer leads to a separate private hallway, which connects an additional bedroom and a large laundry room.
- Type:
- Single Family
- Sq.Ft.:
- 1,837
- Status:
- NEW LISTING
- Beds:
- 3
- Lot size:
- 0.11 Acres
- Year built:
- 2024
- Baths:
- 3.00
- MLS#:
- 1810298
- Subdivision:
- LILY SPRINGS
ADDITIONAL INFORMATION
*Available January 2025!* The Springfield is built with a contemporary oversized great room and a spacious gourmet kitchen with informal nook. An upstairs loft adds flexibility for your family's needs. An optional first-floor covered patio provides space for outdoor entertaining.
$225,000
Private Road Other, TX 78155
- Type:
- Land
- Sq.Ft.:
- n/a
- Status:
- NEW LISTING
- Beds:
- n/a
- Lot size:
- 10.1 Acres
- Baths:
- MLS#:
- 24012458
ADDITIONAL INFORMATION
Close to San Antonio and Austin. Selling AS-IS, seller will make no repairs. Seller will install the private road, fence the tract, install drop-in gate and bring power to the tracts. Current gate is open to view the property. When the property is fenced a new gate entrance will be constructed. Part of Tax ID 72336
$199,000
Private Road Other, TX 78155
- Type:
- Land
- Sq.Ft.:
- n/a
- Status:
- NEW LISTING
- Beds:
- n/a
- Lot size:
- 10.1 Acres
- Baths:
- MLS#:
- 24012457
ADDITIONAL INFORMATION
Close to San Antonio and Austin. Selling AS-IS, seller will make no repairs. Seller will fence the tract and install farm gate. Seller is bringing power along the road. Surveys are ordered. Current gate is open to view the property. When the property is fenced a new gate entrance will be constructed. Part of Tax ID 72336
- Type:
- Single Family
- Sq.Ft.:
- 4,030
- Status:
- NEW LISTING
- Beds:
- 5
- Lot size:
- 10 Acres
- Year built:
- 2005
- Baths:
- 4.00
- MLS#:
- 557286
ADDITIONAL INFORMATION
This stunning 5-bedroom, 3.5-bath estate could be your own personal retreat. You are greeted from the paved/cement drive by a tall elegant iron door which leads to a dramatic wood burning fireplace in the living room/formal dining room. These rooms are framed with hardwood flooring and lots of natural light. To the left the kitchen featuring a sub-zero refrigerator, a gas range and dual stainless-steel ovens making it perfect for the family gourmet. It also boasts granite countertops, a large island and a breakfast bar making it a perfect gathering place. There is a casual dining room and a game room complete with a rustic wet bar between the kitchen and 4 spacious bedrooms each sharing a jack and jill bathroom for family or friends. On the right side of the home, the owner's suite is a true dream, featuring a sitting area, two large walk-in closets, a jacuzzi tub, dual vanities and a walk-in shower. Outside the oversized pool with a waterfall, slide and hot tub are framed by expansive decking and scattered trees. The fully equipped stainless-steel outdoor kitchen makes it the perfect place to entertain family and friends. Sitting on 10 acres there is plenty of room to enjoy the outdoors. The back has over 250 feet of flowing Geronimo Creek frontage. The Geronimo Creek bottom is shaded by tall beautiful trees and has it's own "Creek House". This second home has an upstairs living area with a full bathroom and a large porch to sit on while watching the swimming, kayaking, fishing or other events below. There is an outdoor kitchen, a half bath and lots of space for dining below. In between the home and the creek bottom is open to your imagination, a volleyball court, softball field or just open space? All this in the highly acclaimed Navarro School District and within an easy commute to Austin or San Antonio. The front pasture is currently a working hay field.
$199,900
416 ELLEY ST Seguin, TX 78155
- Type:
- Single Family
- Sq.Ft.:
- 1,069
- Status:
- NEW LISTING
- Beds:
- 3
- Lot size:
- 0.09 Acres
- Baths:
- 2.00
- MLS#:
- 1809901
- Subdivision:
- N/A
ADDITIONAL INFORMATION
With three bedrooms and two tiled baths this charming home provides a spacious retreat for family living. Roomy open kitchen has a new range, new cabinets and subway tile backsplash. A touch of elegance is added with the beautiful gold double sink, stunning gold hardware and the warm butcher block counters. The living room steals the spotlight with its vaulted ceiling offering a sense of openness and grandeur. Other upgrades include a new roof & decking, a new HVAC system, fresh paint, recently installed easy care wood look flooring, new electrical, new plumbing, and new windows w/screens. This home also has a nice laundry area for your stackable washer/dryer, a concrete driveway and recent landscaping in front. New survey.
- Type:
- Single Family
- Sq.Ft.:
- 2,480
- Status:
- NEW LISTING
- Beds:
- 3
- Lot size:
- 0.14 Acres
- Year built:
- 1998
- Baths:
- 3.00
- MLS#:
- 557426
ADDITIONAL INFORMATION
Beautiful and inviting! This one owner home in the highly popular Sagewood East Subdivision. Quiet and convenient to shopping, medical and dining. Step into the dining room follow it into the kitchen with ample cabinetry and storage. The breakfast area and breakfast bar invite you to sit and linger over your morning coffee. Maybe you'd like to sit and enjoy your private patio off of the living room. If you're looking for a private office area, you'll find it in the laundry room. Did I say convenient? It is! Oh, and the utility sink in the laundry room just makes those housekeeping chores a little easier. Step into the primary bedroom suite with private bath affording a separate tub and shower and dressing area. Dual sinks and dual closets for all those wardrobe necessities. Maybe a quiet morning coffee thru your private patio accessible from your bedroom? Enjoy living in a quiet neighborhood surrounded by friendly people. Seguin is growing and this established home in an established neighborhood won't last!
- Type:
- Single Family
- Sq.Ft.:
- 1,715
- Status:
- NEW LISTING
- Beds:
- 3
- Lot size:
- 0.21 Acres
- Year built:
- 1993
- Baths:
- 2.00
- MLS#:
- 557367
ADDITIONAL INFORMATION
Charming 3-Bedroom Home Near Golf Course and Guadalupe River. Nestled in a welcoming neighborhood, this classic 3-bedroom, 2-bathroom home offers an open floor plan and a spacious kitchen, perfect for gatherings. Enjoy the comfort of ceiling fans in every room and a cozy brick, wood-burning fireplace. The fully fenced yard, complete with a sprinkler system, offers a serene outdoor retreat. A magnificent Oak Tree provides shade and seclusion complementing the large covered patio. There is even a 12x16 workshop for extra storage or hobbies. The oversized garage and proximity to a golf course and the Guadalupe River make this home a rare find for both relaxation and entertainment. All appliances convey including washer/dryer. New windows recently installed.
- Type:
- Single Family
- Sq.Ft.:
- 2,080
- Status:
- NEW LISTING
- Beds:
- 3
- Lot size:
- 0.32 Acres
- Year built:
- 2021
- Baths:
- 2.00
- MLS#:
- 557379
ADDITIONAL INFORMATION
This home welcomes you with a wraparound deck perfect for outdoor entertaining and a beautiful view of the greenbelt! The home host an open floor plan with family room, dining and kitchen are open and flow together. Modern details with a soothing grey palette throughout the home. No HOA so short-term rentals are allowed! Located close to the Guadalupe River, this home is waiting for you!
$313,300
2532 Solon Lane Seguin, TX 78155
- Type:
- Single Family
- Sq.Ft.:
- 2,013
- Status:
- NEW LISTING
- Beds:
- 4
- Lot size:
- 0.15 Acres
- Year built:
- 2024
- Baths:
- 2.00
- MLS#:
- 1809792
- Subdivision:
- HIDDENBROOKE
ADDITIONAL INFORMATION
The Guenther at Hiddenbrooke is a captivating one-story residence. The foyer welcomes you welcoming you into a vast open-concept great room, complete with a dining area, living space, and a kitchen adorned with an island and corner pantry. This great room offers access to an optional covered patio for seamless indoor-outdoor living. Located at the front of the home, two bedrooms share a full bathroom, while the primary suite, featuring a large en-suite with a dual-sink vanity and walk-in closet, is strategically placed at the back of the home for maximum privacy. A fourth centrally located bedroom also boasts its own en-suite bathroom. A full laundry room and spacious 2-bay garage complement this convenient, yet comfortable dwelling. Additional home highlights and upgrades: 36" white kitchen cabinets and quartz countertops, Grey ceramic tile backsplash, Ceramic tile flooring, 4" baseboards throughout home Luxury "wood-look" vinyl plank flooring in common areas, Stainless-steel appliances, Recessed lighting throughout home, Soft water loop upgrade, Landscape package with full sprinkler system, Garage door opener with two remotes, Exceptional included features, such as our Century Home Connect smart home package and more
$174,900
707 MITCHELL AVE Seguin, TX 78155
- Type:
- Single Family
- Sq.Ft.:
- 765
- Status:
- NEW LISTING
- Beds:
- 2
- Lot size:
- 0.12 Acres
- Year built:
- 2000
- Baths:
- 1.00
- MLS#:
- 1809701
- Subdivision:
- G_3500_1 - WEST #1
ADDITIONAL INFORMATION
NEW EVERYTHING! House has been completely remodeled including new roof, foundation, subfloor, spray foam insulation, sheetrock, plumbing, electrical and all. Beautiful house with a Jack and Jill bath and nice large backyard. Close to TLU this location is ideal for students as well as a great starter home for a family.
$289,990
2409 Dino Dr Seguin, TX 78155
- Type:
- Single Family
- Sq.Ft.:
- 2,125
- Status:
- NEW LISTING
- Beds:
- 4
- Lot size:
- 0.13 Acres
- Year built:
- 2023
- Baths:
- 3.00
- MLS#:
- 1809699
- Subdivision:
- Meadows Of Martindale
ADDITIONAL INFORMATION
Love where you live in Meadows of Martindale in Seguin, TX! Conveniently located off I-10 and HWY 123, Meadows of Martindale makes commuting to New Braunfels, San Antonio, or San Marcos a breeze! The Fulton floor plan is a stunning two-story home, with soaring ceilings in the foyer, and features 4 bedrooms, 2.5 baths, game room, and 2-car garage. This home has it all, including tile flooring throughout the common areas! The gourmet kitchen is sure to please with 42-inch cabinets, granite countertops, and stainless-steel appliances! Retreat to the first-floor Owner's Suite featuring a sizable shower and a walk-in closet. Enjoy the great outdoors with a covered patio! Don't miss your opportunity to call Meadows of Martindale home, schedule a visit today!

 |
| This information is provided by the Central Texas Multiple Listing Service, Inc., and is deemed to be reliable but is not guaranteed. IDX information is provided exclusively for consumers’ personal, non-commercial use, that it may not be used for any purpose other than to identify prospective properties consumers may be interested in purchasing. Copyright 2024 Four Rivers Association of Realtors/Central Texas MLS. All rights reserved. |
