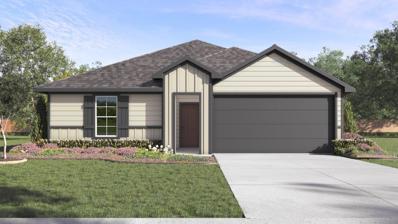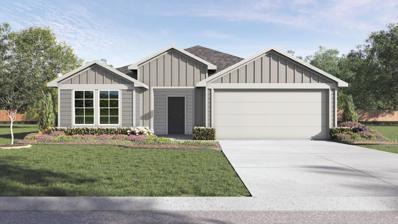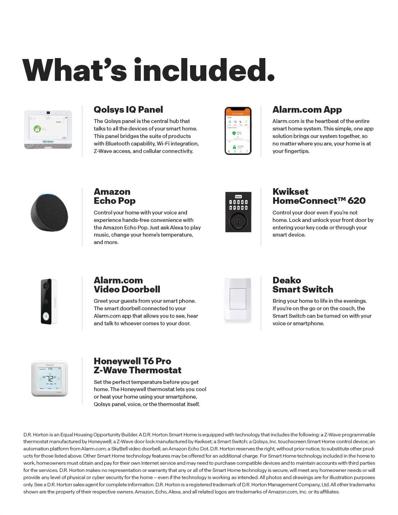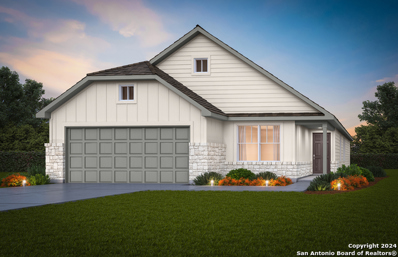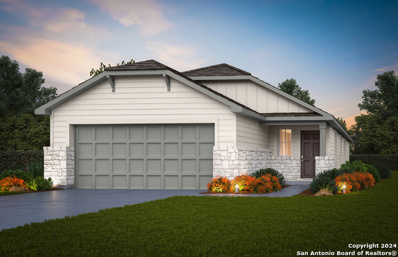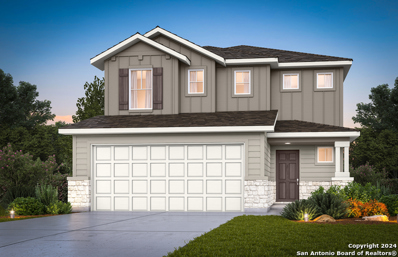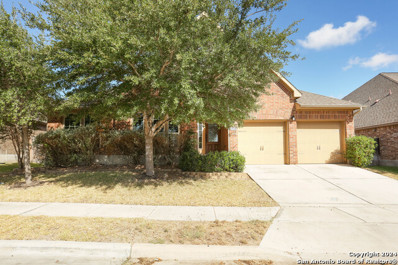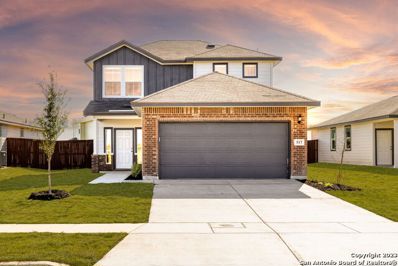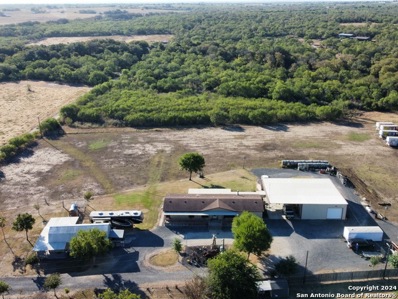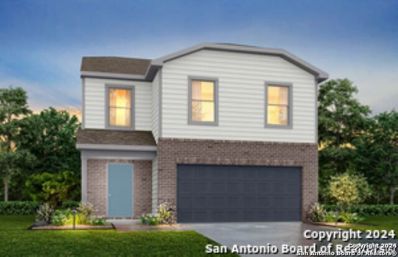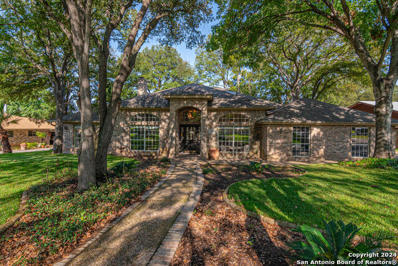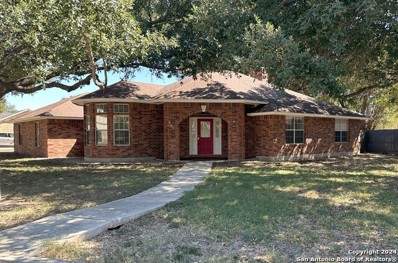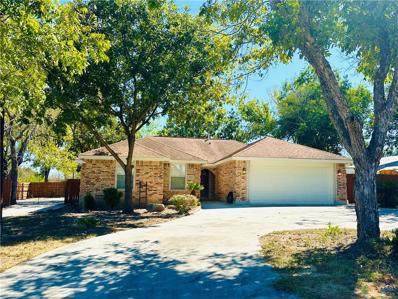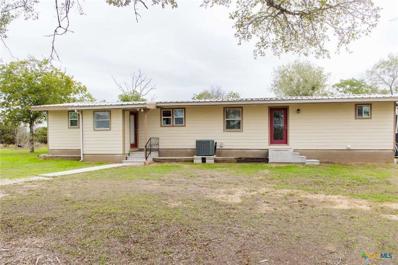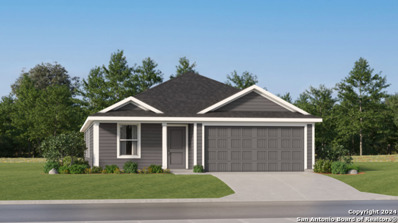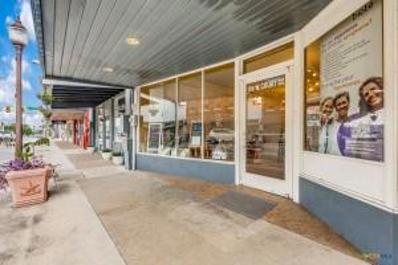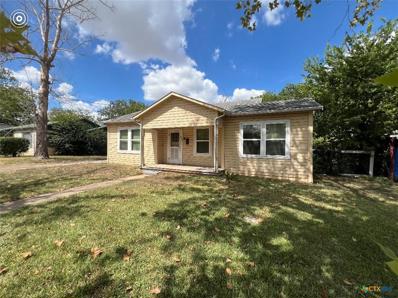Seguin TX Homes for Rent
$285,990
812 Indian Way Seguin, TX 78155
- Type:
- Single Family
- Sq.Ft.:
- 1,408
- Status:
- Active
- Beds:
- 3
- Lot size:
- 0.14 Acres
- Year built:
- 2024
- Baths:
- 2.00
- MLS#:
- 9541764
- Subdivision:
- Swenson Heights
ADDITIONAL INFORMATION
NOVEMBER ESTIMATED COMPLETION. The Bellvue is one of our one-story floorplans featured at our Swenson Heights community in Seguin, Texas. This home is perfect for smaller families or homeowners looking to downsize. Featuring 3 bedrooms and 2 bathrooms, this home also includes a 2-car garage all within 1,407 square feet of living space. Stepping inside the home from the covered front porch, you will find a short hallway that leads to the secondary bedrooms and bathroom. Bathroom 2 includes a tub/shower combination, and both bedrooms include a walk closet with shelving. Whether you use these rooms for an office, child’s room or guest room, there is amble space for the entire family. The living area is an open concept design, so you are always close to the action in the family room, kitchen or dining area. The kitchen features an island with an undermount sink facing the family room, stainless steel appliances, granite countertops, corner pantry closet and 36” upper cabinets. Enjoy the natural light with four rear windows looking out to the backyard. The primary bedroom is off the family room and includes its own attached bathroom, making the start of your day a seamless step from sleep to your morning routine. Enjoy the 5’ walk in shower, vanity and separate door to the toilet for privacy. A walk-in closet with generous shelving is connected to the bathroom. The utility room is outside the primary bedroom, allowing for the laundry chores to be completed with ease. The Bellvue includes vinyl flooring throughout the common areas of the home, and carpet in the bedrooms. All our new homes feature a covered back patio, full sod, an irrigation system in the front and back yard, and a 6’ privacy fence around the back yard. This home includes our America’s Smart Home base package, which includes the Amazon Echo Pop, Front Doorbell, Front Door Deadbolt Lock, Home Hub, Thermostat, and Deako® Smart Switches.
$290,990
820 Indian Way Seguin, TX 78155
- Type:
- Single Family
- Sq.Ft.:
- 1,574
- Status:
- Active
- Beds:
- 3
- Lot size:
- 0.14 Acres
- Year built:
- 2024
- Baths:
- 2.00
- MLS#:
- 6315336
- Subdivision:
- Swenson Heights
ADDITIONAL INFORMATION
NOVEMBER ESTIMATED COMPLETION DATE. Step into the Denton at Swenson Heights, one of our communities in Seguin, Texas. This one-story home is perfect for small families looking for extra space. Inside this 1,566 square foot home, you will find 3 bedrooms, 2 bathrooms and a 2-car garage. Our homes in Swenson Heights feature farmhouse exteriors. Coming into the house from the covered front porch, you’ll find a foyer and hallway that takes you to the heart of the house, the living space. The open concept design of kitchen, dining room and family room allows for easy entertaining and everyday living. The L-shaped kitchen includes granite countertops, a large island with an undermount sink, a corner pantry closet, stainless-steel appliances and 36’’ upper cabinets. The primary bedroom is off the dining room and has its own attached bathroom. Enjoy the 5’ walk in shower, vanity, and separate door to the toilet for privacy. A huge walk-in closet with generous shelving is connected to the bathroom. You will have plenty of space in this closet for your accessories or prized possessions. The secondary bedrooms are off the foyer at the front of the home. In the hall between the bedrooms is the secondary bathroom, which includes a tub/shower combination. Each bedroom includes a closet with shelving. The utility room is tucked away between the foyer and kitchen, convenient to all bedrooms once the clothes are cleaned. The Denton includes vinyl flooring throughout the common areas of the home, and carpet in the bedrooms. All our new homes feature a covered back patio, full sod, an irrigation system in the front and back yard, and a 6’ privacy fence around the back yard. This home includes our America’s Smart Home base package, which includes the Amazon Echo Pop, Front Doorbell, Front Door Deadbolt Lock, Home Hub, Thermostat, and Deako® Smart Switches.
$269,990
816 Indian Way Seguin, TX 78155
- Type:
- Single Family
- Sq.Ft.:
- 1,082
- Status:
- Active
- Beds:
- 2
- Lot size:
- 0.14 Acres
- Year built:
- 2024
- Baths:
- 2.00
- MLS#:
- 5019163
- Subdivision:
- Swenson Heights
ADDITIONAL INFORMATION
Introducing the Zavalla floorplan at Swenson Heights available in Seguin, Texas. This one-story home is perfect for smaller families or homeowners looking to downsize. Featuring 2 bedrooms and 2 bathrooms, this home also includes a 2-car garage all within 1,082 sq ft of living space. Our homes in Swenson Heights feature farmhouse exteriors. Stepping inside the home from the covered front porch, you will find a short hallway that leads to the secondary bedroom, bathroom, and utility room. Bathroom 2 includes a tub/shower combination, and the bedroom has a large closet with shelving. The living area is the heart of the house, with the family room, kitchen and dining room built as an open concept for easy entertaining. The kitchen features an island with an undermount sink facing the family room, stainless steel appliances, granite countertops and 36” upper cabinets. Enjoy the natural light with four windows looking out to the backyard. The primary bedroom is off the family room and includes its own attached bathroom with a 5’ walk in shower, vanity? and separate door for the toilet. A walk-in closet with generous shelving is connected to the bathroom. The Zavalla includes vinyl flooring throughout the common areas of the home, and carpet in the bedrooms. All our new homes feature a covered back patio, full sod, an irrigation system in the front and back yard, and a 6’ privacy fence around the back yard. This home includes our America’s Smart Home base package, which includes the Amazon Echo Pop, Front Doorbell, Front Door Deadbolt Lock, Home Hub, Thermostat, and Deako® Smart Switches.
$284,990
804 Indian Way Seguin, TX 78155
- Type:
- Single Family
- Sq.Ft.:
- 1,253
- Status:
- Active
- Beds:
- 3
- Lot size:
- 0.17 Acres
- Year built:
- 2024
- Baths:
- 2.00
- MLS#:
- 2471295
- Subdivision:
- Swenson Heights
ADDITIONAL INFORMATION
NOVEMBER ESTIMATED COMPLETION. CORNER LOT!! The Ashburn is one of our one-story floorplans featured at our Swenson Heights community in Seguin, Texas. This home is perfect for smaller families or homeowners looking to downsize. Featuring 3 bedrooms and 2 bathrooms, this home also includes a 2-car garage all within 1,263 square feet of living space. Our homes in Swenson Heights feature farmhouse exteriors. When you enter the home from the covered front porch, you will find a short hallway that leads to the secondary bedrooms, bathroom, and utility room. Bathroom 2 includes a tub/shower combination, and the bedrooms include a large closet with shelving. Whether you use these rooms for an office, child’s room or guest room, there is enough room for work and play. The living area is the heart of the house, with the family room, kitchen and dining room built as an open concept for easy entertaining. The kitchen features an island with an undermount sink facing the family room, stainless steel appliances, granite countertops, corner pantry closet and 36” upper cabinets. Enjoy the natural light with four rear windows looking out to the backyard. The primary bedroom is off the family room and includes its own attached bathroom, making the start of your day a seamless step from sleep to your morning routine. Enjoy the 5’ walk in shower, vanity and separate door to the toilet for privacy. A walk-in closet with generous shelving is connected to the bathroom. The Ashburn includes vinyl flooring throughout the common areas of the home, and carpet in the bedrooms. All our new homes feature a covered back patio, full sod, an irrigation system in the front and back yard, and a 6’ privacy fence around the back yard. This home includes our America’s Smart Home base package, which includes the Amazon Echo Pop, Front Doorbell, Front Door Deadbolt Lock, Home Hub, Thermostat, and Deako® Smart Switches.
$309,236
4080 Paddock Trail Seguin, TX 78155
- Type:
- Single Family
- Sq.Ft.:
- 1,937
- Status:
- Active
- Beds:
- 4
- Lot size:
- 0.12 Acres
- Year built:
- 2024
- Baths:
- 2.00
- MLS#:
- 1813182
- Subdivision:
- LILY SPRINGS
ADDITIONAL INFORMATION
*Available January 2025!* The single-story Chatfield plan is packed full of great features. As you enter the home through the long front porch and side entry door your open kitchen with an island greets you as it flows into the cafe and gathering room. A convenient laundry room sits outside of the owner's suite and secondary bedrooms for easy access and the private owner's retreat boasts dual bathroom vanities and an oversized walk-in closet.
- Type:
- Single Family
- Sq.Ft.:
- 1,576
- Status:
- Active
- Beds:
- 3
- Lot size:
- 0.11 Acres
- Year built:
- 2024
- Baths:
- 2.00
- MLS#:
- 1813197
- Subdivision:
- LILY SPRINGS
ADDITIONAL INFORMATION
*Available January 2025!* The one-story Beeville plan greets you with a front porch entry and foyer space, leading into the spacious island kitchen and cafe. Enjoy game nights in the connected gathering room, or extend your entertainment outside with the optional covered patio. The adjacent owner's suite offers a tranquil retreat, and two additional bedrooms provide plenty of space for guests.
$325,236
4079 Paddock Trail Seguin, TX 78155
- Type:
- Single Family
- Sq.Ft.:
- 2,466
- Status:
- Active
- Beds:
- 5
- Lot size:
- 0.12 Acres
- Year built:
- 2024
- Baths:
- 3.00
- MLS#:
- 1813180
- Subdivision:
- LILY SPRINGS
ADDITIONAL INFORMATION
*Available January 2025!* The Enloe's first floor entry features a study that flows into the gathering room overlooking the kitchen and cafe. Head upstairs to three secondary bedrooms and a large game room, perfect for game and movie nights. Designer fixtures and double vanities in the bathrooms add elegance and durability.
- Type:
- Single Family
- Sq.Ft.:
- 2,331
- Status:
- Active
- Beds:
- 4
- Lot size:
- 0.11 Acres
- Year built:
- 2024
- Baths:
- 3.00
- MLS#:
- 1813188
- Subdivision:
- LILY SPRINGS
ADDITIONAL INFORMATION
*Available January 2025!* The Monroe is built to connect with an open-concept first floor and upstairs loft area. With 3 secondary bedrooms plus a private owner's suite to ensure everyone can enjoy their space. The uncovered patio offers an extended area for outdoor dining.
$400,000
2260 Horizon Hill Seguin, TX 78155
- Type:
- Single Family
- Sq.Ft.:
- 2,941
- Status:
- Active
- Beds:
- 4
- Lot size:
- 0.18 Acres
- Year built:
- 2012
- Baths:
- 3.00
- MLS#:
- 1814020
- Subdivision:
- Mill Creek Crossing
ADDITIONAL INFORMATION
Don't miss this single-story Perry Home in Mill Creek Crossing! Navaro School District! 4 Bedroom, 3 Baths, 3 living areas, Dining and Breakfast area, 2941 Sq ft in total! Kitchen features Granite Counter Tops, Breakfast Bar & Island. Enjoy the views to the back yard and a Texas Sized covered patio. This home has a 70' wide lot and backs to a private country drive. Lots of mature Trees, Sprinkler System. Enjoy your Primary Bedroom suite privacy with views of the backyard. Easy access to I-10, Hwy 46, Hwy 123, and minutes from New Braunfels. This one is a "Must See!" Discounted interest rate options and no lender fee future refinancing may be available for qualified buyers of this home.
$285,000
509 Jean St Seguin, TX 78155
- Type:
- Single Family
- Sq.Ft.:
- 1,774
- Status:
- Active
- Beds:
- 4
- Lot size:
- 0.17 Acres
- Year built:
- 2023
- Baths:
- 3.00
- MLS#:
- 1813239
- Subdivision:
- HANNAH HEIGHTS
ADDITIONAL INFORMATION
Welcome to this stunning single-family home in the heart of Seguin, TX, offering a perfect blend of modern luxury and comfort. As you step into the foyer, you are greeted by the warmth of luxury vinyl plank flooring that extends throughout the first floor. The 9-foot ceilings on the main level create an open and airy ambiance, enhancing the sense of space. The main level is designed for convenience with both the primary suite and the laundry room thoughtfully placed for easy access. The primary suite provides a serene retreat with ample natural light, while the en-suite bathroom features a stylish standing shower and dual vanity sink. The upper level of this two-story home is dedicated to comfort and functionality. Three bedrooms provide ample space for family and guests and a unique middle bathroom, with a separate vanity from the tub and toilet for added privacy, ensures convenience without compromising on style. A loft area upstairs adds a versatile space that can be customized to suit your lifestyle. The heart of the home, the open kitchen, is a chef's dream. Recessed lighting highlights the granite countertops and beautiful 36-inch oak cabinets. Stainless steel appliances add a touch of sophistication, making this kitchen both stylish and practical. The tasteful backsplash lighting further enhances the overall aesthetic. Enjoy the Texas weather on the spacious covered patio, surrounded by a privacy fence that creates an intimate outdoor space for relaxation and entertaining. Located in award winning Navarro ISD, just 5 miles to IH-35, close to Texas Lutheran University, restaurants, and shopping.
$257,490
512 Jean St Seguin, TX 78155
- Type:
- Single Family
- Sq.Ft.:
- 2,203
- Status:
- Active
- Beds:
- 4
- Lot size:
- 0.11 Acres
- Year built:
- 2024
- Baths:
- 3.00
- MLS#:
- 1813253
- Subdivision:
- OUT/GUADALUPE CO.
ADDITIONAL INFORMATION
More Space, Less Money! The Harrison offers just over 2203 square feet of exceptional living space. This spacious home includes 4 bedrooms & 2 full baths, 1 half bath perfect for growing families or those who love to entertain. An open floor plan that seamlessly connects the kitchen, dining, and living areas. A flexible space on the can serve as an office or extra living area. The kitchen is equipped with stainless steel appliances, including a built-in microwave, & Shaker-style cabinets with 30-inch uppers. The exterior boasts an open patio and a fully sodded, landscaped lawn. For a list of features & a virtual tour, check the MLS attachments. We are America's Affordable Builder, offering the best value in the area. Schedule your meeting today!
$599,999
719 LONGHORN TRL Seguin, TX 78155
- Type:
- Single Family
- Sq.Ft.:
- 2,129
- Status:
- Active
- Beds:
- 4
- Lot size:
- 5 Acres
- Year built:
- 1998
- Baths:
- 3.00
- MLS#:
- 1813093
- Subdivision:
- LONGHORN MEADOWS #2
ADDITIONAL INFORMATION
Don't miss out on this opportunity to move to the country side! Very well maintained 4 bedroom, 2.5 bathroom home with optional 5th bedroom/study on 5 acres of serene countryside just beyond the city limits. Need 2 dwellings? Well, this is the place for you. An additional one bedroom, one bathroom, barndominium with attached oversize shop/garage. This property offers a harmonious blend of comfort, space, and natural beauty, providing a retreat from the everyday hustle. Bring your four-legged friends (horses/goats/cows) and indulge in the pleasures of country living. The property features mature trees surrounding the home, as well as a variety of fruit trees. This property presents limitless opportunities, whether you dream of cultivating a garden, expanding your livestock family, or simply relishing vast open spaces for leisure and recreation. The property's strategic location and ample space offer endless possibilities for commercial use, limited only by your imagination. Whether you seek a peaceful homestead, a place for your entrepreneurial vision, or a blend of both, this property's location and spaciousness make it an exceptional canvas for realizing your dreams. Don't wait, this property won't last long! Schedule a tour today! Great central location, just 35 miles to San Antonio, 55 to Austin, and 14 miles to New Braunfels.
$226,990
1316 Mill Mountain Seguin, TX 78155
- Type:
- Single Family
- Sq.Ft.:
- 2,408
- Status:
- Active
- Beds:
- 5
- Lot size:
- 0.16 Acres
- Year built:
- 2024
- Baths:
- 3.00
- MLS#:
- 1813033
- Subdivision:
- Walnut Bend
ADDITIONAL INFORMATION
Ready Now! The Big Bend is part of our Liberty Series and exceptional boasts 5 beds / 2.5 baths AND with a 2-car garage with 2408 square feet. This value can't be beaten! Perfect for growing families or those who love to entertain. The main level features a Flex Room and an open floor plan that seamlessly connects the kitchen, dining, and living areas. The kitchen is equipped with stainless steel appliances, including a built-in microwave, & Shaker-style cabinets with 30-inch uppers. Upstairs, you'll find the Primary suite and four more bedrooms, a versatile loft, and two additional bathrooms. The exterior boasts an open patio and a fully sodded, landscaped lawn. We are America's Affordable Builder, offering the best value in the area. Schedule your meeting today!
$295,000
2565 Windle Ln Seguin, TX 78155
- Type:
- Single Family
- Sq.Ft.:
- 1,826
- Status:
- Active
- Beds:
- 3
- Lot size:
- 0.13 Acres
- Year built:
- 2023
- Baths:
- 3.00
- MLS#:
- 7971037
- Subdivision:
- Hiddenbrooke Sub Un 2
ADDITIONAL INFORMATION
Welcome to this charming 3-bedroom, 2.5-bathroom home, featuring an attached 2-car garage and a thoughtful layout designed for comfort and convenience. Step into the inviting open-concept living space, where the sunlit kitchen takes center stage. The oversized center island with a breakfast bar provides ample seating, making it the perfect spot for casual dining or gathering with friends and family. The kitchen seamlessly flows into the spacious family room, which is bathed in natural light from two large windows overlooking the backyard, creating a warm and welcoming atmosphere. Upstairs, the master suite is a private retreat, offering a large walk-in closet and a luxurious en-suite bathroom complete with an oversized shower, perfect for unwinding at the end of the day. Two additional secondary bedrooms upstairs provide plenty of space for family or guests, and a versatile loft area can be transformed into a home office, playroom, or cozy lounge space. This home blends style and functionality, offering plenty of storage and comfortable living spaces throughout. Located in a family-friendly neighborhood, it's close to local amenities, schools, and parks, providing both convenience and tranquility. Whether you're hosting gatherings or enjoying quiet evenings at home, this home has everything you need for modern living.
$625,000
218 MONTWOOD Seguin, TX 78155
- Type:
- Single Family
- Sq.Ft.:
- 3,020
- Status:
- Active
- Beds:
- 4
- Lot size:
- 0.51 Acres
- Year built:
- 1993
- Baths:
- 3.00
- MLS#:
- 1817162
- Subdivision:
- DEERWOOD CIRCLE
ADDITIONAL INFORMATION
Welcome to this stunning single-story home nestled in the serene Deerwood Circle subdivision. Designed with family living in mind, this spacious property features 4 bedrooms, 3 bathrooms, and a large office space. The kitchen will soon be upgraded with a brand-new oven and range, adding a modern touch for cooking enthusiasts. The expansive backyard is an outdoor oasis, complete with a generous patio ideal for hosting gatherings or enjoying peaceful mornings with a cup of coffee. A dedicated basketball court or sports pad adds to the fun, while the yard is beautifully shaded by mature, manicured oak trees. A charming brick shed provides extra storage, and the freshly landscaped front yard, with its lush new grass, enhances the home's curb appeal. With easy access to IH-10, you're just a short drive from San Antonio, Austin, or Houston, making this the perfect blend of comfort, style, and convenience!
$350,000
607 Topaz Ave Seguin, TX 78155
- Type:
- Single Family
- Sq.Ft.:
- 1,765
- Status:
- Active
- Beds:
- 3
- Lot size:
- 0.29 Acres
- Year built:
- 1995
- Baths:
- 2.00
- MLS#:
- 1812949
- Subdivision:
- COUNTRYSIDE
ADDITIONAL INFORMATION
This charming home is situated on a spacious corner lot with beautiful mature oak trees, providing ample shade and privacy. Featuring three bedrooms and two bathrooms, this property boasts a generous living area complete with a cozy fireplace and the warmth of the same laminate flooring throughout for a seamless look. The kitchen features all stainless-steel appliances and new door hardware, adding a fresh, modern touch. The master bath includes his-and-hers closets, providing ample space for wardrobe storage and organization. The home offers ample storage options, including multiple storage closets that make organization easy. The HVAC system was replaced in 2023, providing peace of mind and energy efficiency. The oversized garage provides extra space for storage or a workshop. Enjoy the outdoors with a large covered back patio, perfect for entertaining, and a storage building in the backyard for added convenience. Located in a quiet, established subdivision, this home is just around the corner from an elementary school, dining, and shopping, making it a convenient choice for all.
$475,000
S State Highway 123 Seguin, TX 78155
- Type:
- Single Family
- Sq.Ft.:
- 1,439
- Status:
- Active
- Beds:
- 6
- Lot size:
- 0.45 Acres
- Year built:
- 2002
- Baths:
- 3.00
- MLS#:
- 558454
ADDITIONAL INFORMATION
Welcome Home! This beautiful maintained brick home features 4 bedrooms and 2 baths. The open concept dining and living room area makes a great spot to host friends and family. The vaulted and high ceilings add a modern and spacious look to the home. New tile throughout the home make cleaning a breeze. This home has cement in the back yard for all the fun activities with a privacy fence. The front U shape driveway makes it convenient for visitors to come and go easily while the side entrance can be used at your liking. This property also comes with a guest home or mother in law suite. It has its own private entrance from the street behind and is also fenced off to keep the 2 properties separate from each other. This would be great for larger families that want to live together or the guest house could be used as a rental and bring in some passive income and pay the mortgage off! It features 2 bedrooms, vaulted ceilings, tile throughout, kitchen, bath and central AC. This property is conveniently located 1 mile from Starke Park, Downtown Seguin area and has easy access to all other major highways in Seguin. Schedule your showing today!
$890,000
210 Bronco Trail Seguin, TX 78155
- Type:
- Single Family
- Sq.Ft.:
- 2,444
- Status:
- Active
- Beds:
- 5
- Lot size:
- 19.31 Acres
- Year built:
- 2022
- Baths:
- 3.00
- MLS#:
- 558460
ADDITIONAL INFORMATION
Perfect location to let your imagination run wild! This rural two-home estate just 10 mins from downtown on 19.3 unrestricted acres provides ample space to raise livestock, develop RV rentals, or just enjoy. Fenced, and mostly treed, containing hardwoods, many open spaces, and no cedar. The 3/2 home is 2022 construction in the latest fashion with recessed lighting, granite counters and LVP flooring. Keep additional 2/1 home leased or use for loved ones. Has a Garage plus 560 s.f. workshop, and 7 additional outbuildings. House uses well water or optional rain catchment system off metal roof. Has RV hookups, 4 electric poles and fiber optic data already installed. Occupy main house or lease it for additional $2300, add units, build on other 16 acres as you wish.
$244,999
305 Free Waters Seguin, TX 78155
- Type:
- Single Family
- Sq.Ft.:
- 1,667
- Status:
- Active
- Beds:
- 4
- Lot size:
- 0.11 Acres
- Year built:
- 2024
- Baths:
- 2.00
- MLS#:
- 1812514
- Subdivision:
- Waters Edge
ADDITIONAL INFORMATION
The Ramsey- This new single-story design makes smart use of the space available. At the front are all three secondary bedrooms arranged near a convenient full-sized bathroom. Down the foyer is a modern layout connecting a peninsula-style kitchen made for inspired meals, an intimate dining area and a family room ideal for gatherings. Tucked in a quiet corner is the owner's suite with an attached bathroom and walk-in closet. COE Nov 2024
$395,000
W Court Street Seguin, TX 78155
- Type:
- Office
- Sq.Ft.:
- n/a
- Status:
- Active
- Beds:
- n/a
- Lot size:
- 0.02 Acres
- Year built:
- 1917
- Baths:
- MLS#:
- 558224
ADDITIONAL INFORMATION
Position your business in this highly sought-after 2,000 sq ft, two-story storefront, right off the historic, main square in downtown Seguin. This property offers a prime location with excellent visibility, perfect for attracting foot traffic in a bustling commercial area. Currently operating as a med spa, the first-floor is +/- 1000 sf and features an inviting reception area, creating a welcoming and professional atmosphere. Down the hallway, there are several office/procedure rooms that have been created using non-load bearing walls, allowing flexibility for a new owner, whether you need to open up the space or reconfigure it to meet the unique needs of your business venture. There are modern updates throughout; however, the historical charm remains. The upstairs matches the size of the lower level, and is currently a blank slate. With the approval of the city, there is a possibility to turn this second-floor space into a cool, residential apartment, since it is accessible from the street through an external, shared stairwell. A potential source of rental income! Also, be sure to check out the City of Seguin Business Improvement Grant. Additional funds may be available to enhance the external beauty of this historic building. Don’t miss this fantastic opportunity to be a part of one of the fastest growing cities in Texas. Schedule a showing today!
$779,000
000 Tx-46 Unit 000 Seguin, TX 78155
- Type:
- General Commercial
- Sq.Ft.:
- n/a
- Status:
- Active
- Beds:
- n/a
- Lot size:
- 5 Acres
- Baths:
- MLS#:
- 558308
ADDITIONAL INFORMATION
Prime 5-Acre Commercial Lot on TX-46! Take advantage of this 5-acre cleared lot, perfectly located off major Highway TX-46 near I-10, just outside Seguin. This high-visibility property is ready for your business needs, offering an excellent opportunity to build commercial properties for lease or develop your own enterprise in a rapidly growing area. With established businesses nearby, this location is ideal for attracting consistent traffic and fostering business growth. Key Features: - 5 cleared acres off major Highway TX-46 - Conveniently located near I-10 and just outside Seguin - Prime location for commercial development or personal business use - Surrounded by established businesses, ensuring strong visibility - Ready for immediate development Capitalize on this exceptional opportunity to develop or expand your business in a highly trafficked, growing area.
$349,000
1216 OLD HOMESTEAD Seguin, TX 78155
- Type:
- Single Family
- Sq.Ft.:
- 1,855
- Status:
- Active
- Beds:
- 3
- Lot size:
- 0.22 Acres
- Year built:
- 1989
- Baths:
- 3.00
- MLS#:
- 1812106
- Subdivision:
- Heritage South
ADDITIONAL INFORMATION
They don't build them like this anymore! Welcome to the highly desired and exclusive Heritage South Subdivision. This adorable home features beautiful granite kitchen countertops looking into the spacious living area, complete with a cozy fireplace. The private master bedroom suite offers generous closet space and a completely updated luxurious walk-in shower for ultimate relaxation. Enjoy this oversized shaded lot with a covered back porch, perfect for having your morning coffee or that evening glass of wine. Additionally, the property has a building in back complete with electrical connections. Perfect for any hobbyist or DIY enthusiast or convert to an office and work from home! Don't miss this opportunity to make this exceptional home yours!
$287,000
2929 GREENBRIAR Seguin, TX 78155
- Type:
- Single Family
- Sq.Ft.:
- 1,636
- Status:
- Active
- Beds:
- 3
- Lot size:
- 0.14 Acres
- Year built:
- 2022
- Baths:
- 2.00
- MLS#:
- 1810872
- Subdivision:
- Greenspoint Heights
ADDITIONAL INFORMATION
Welcome to this charming one-story home with great curb appeal, featuring an eye-catching modern front door, four peaks in the roofline, and stylish shutters on the front window. This open, split floorplan offers two secondary bedrooms, and a full bath conveniently located off the entry. The living and dining area boasts a high ceiling, recessed lighting, and beautiful laminate wood-look flooring that flows effortlessly throughout the main living spaces. Enjoy a cozy box window seat in the dining area and a wall of windows in the living room that opens to the covered patio and backyard, providing abundant natural light and outdoor access. The island kitchen is a dream, featuring granite countertops, 42-inch cabinets, stainless steel appliances, including a built-in microwave and smooth surface range, and a corner pantry for ample storage. The spacious primary bedroom offers a high ceiling, fan, and a stunning bay-style window with a backyard view. The en-suite bathroom includes a walk-in shower, double vanity, and a spacious walk-in closet. The laundry room is conveniently located near the owner's suite. Additional conveniences include a generous covered patio for outdoor entertaining, a sprinkler system, water softener, upgraded showerheads, upgraded hardware on all cabinets, and a beautifully stained fence. The neighborhood offers fantastic amenities like a swimming pool, walking trails, and a park, with the added benefit of being close to New Braunfels for shopping and fun. Don't miss this well-appointed, move-in-ready home!
- Type:
- Single Family
- Sq.Ft.:
- 1,221
- Status:
- Active
- Beds:
- 2
- Lot size:
- 1 Acres
- Year built:
- 1946
- Baths:
- 1.00
- MLS#:
- 558139
ADDITIONAL INFORMATION
Attention Entrepreneurs, here is the location you have been searching for! The possibilities are endless on this high traffic COMMERCIAL ZONED location. Bring your ideas and your entrepreneurial spirit. This would make a great coffee shop, brewery, eatery that features a large outdoor area for fireplaces, tables with umbrellas, playing horseshoe, miniature golf, parking and much more. Completely fenced, this corner lot is approximately 1.01 acre tract, with the possibility to buy an additional .22 acre, with mature Pecan trees and has street frontage on 2 sides. It sits directly across The Seguin Event Center, Fair Grounds, and Baseball/Volleyball Complex. OWNER FINANCE is available, Reach out for the details and schedule your showing today!
$194,900
628 Baker Seguin, TX 78155
- Type:
- Single Family
- Sq.Ft.:
- 1,756
- Status:
- Active
- Beds:
- 3
- Lot size:
- 0.53 Acres
- Year built:
- 2000
- Baths:
- 2.00
- MLS#:
- 558138
ADDITIONAL INFORMATION
Great starter/ investor home centrally located in Seguin in close proximity to Texas Lutheran University. This home has been remodeled and is waiting for its new owner! Some see this all this home has to offer, it's a must see! This one won't last long, act fast!!

Listings courtesy of ACTRIS MLS as distributed by MLS GRID, based on information submitted to the MLS GRID as of {{last updated}}.. All data is obtained from various sources and may not have been verified by broker or MLS GRID. Supplied Open House Information is subject to change without notice. All information should be independently reviewed and verified for accuracy. Properties may or may not be listed by the office/agent presenting the information. The Digital Millennium Copyright Act of 1998, 17 U.S.C. § 512 (the “DMCA”) provides recourse for copyright owners who believe that material appearing on the Internet infringes their rights under U.S. copyright law. If you believe in good faith that any content or material made available in connection with our website or services infringes your copyright, you (or your agent) may send us a notice requesting that the content or material be removed, or access to it blocked. Notices must be sent in writing by email to [email protected]. The DMCA requires that your notice of alleged copyright infringement include the following information: (1) description of the copyrighted work that is the subject of claimed infringement; (2) description of the alleged infringing content and information sufficient to permit us to locate the content; (3) contact information for you, including your address, telephone number and email address; (4) a statement by you that you have a good faith belief that the content in the manner complained of is not authorized by the copyright owner, or its agent, or by the operation of any law; (5) a statement by you, signed under penalty of perjury, that the information in the notification is accurate and that you have the authority to enforce the copyrights that are claimed to be infringed; and (6) a physical or electronic signature of the copyright owner or a person authorized to act on the copyright owner’s behalf. Failure to include all of the above information may result in the delay of the processing of your complaint.

 |
| This information is provided by the Central Texas Multiple Listing Service, Inc., and is deemed to be reliable but is not guaranteed. IDX information is provided exclusively for consumers’ personal, non-commercial use, that it may not be used for any purpose other than to identify prospective properties consumers may be interested in purchasing. Copyright 2024 Four Rivers Association of Realtors/Central Texas MLS. All rights reserved. |
Seguin Real Estate
The median home value in Seguin, TX is $293,000. This is lower than the county median home value of $321,100. The national median home value is $338,100. The average price of homes sold in Seguin, TX is $293,000. Approximately 58.76% of Seguin homes are owned, compared to 32% rented, while 9.24% are vacant. Seguin real estate listings include condos, townhomes, and single family homes for sale. Commercial properties are also available. If you see a property you’re interested in, contact a Seguin real estate agent to arrange a tour today!
Seguin, Texas 78155 has a population of 29,293. Seguin 78155 is less family-centric than the surrounding county with 26.16% of the households containing married families with children. The county average for households married with children is 34.89%.
The median household income in Seguin, Texas 78155 is $52,041. The median household income for the surrounding county is $80,047 compared to the national median of $69,021. The median age of people living in Seguin 78155 is 36.4 years.
Seguin Weather
The average high temperature in July is 94.4 degrees, with an average low temperature in January of 38.9 degrees. The average rainfall is approximately 33.5 inches per year, with 0.1 inches of snow per year.
