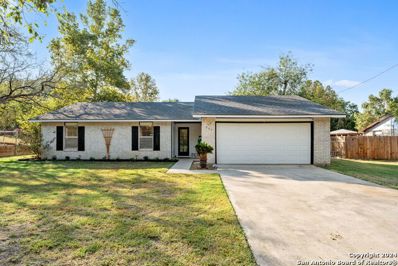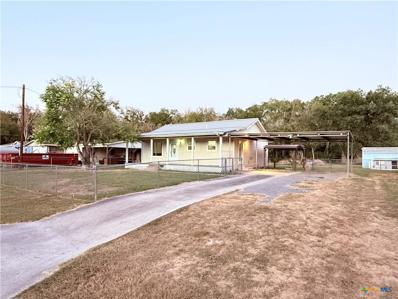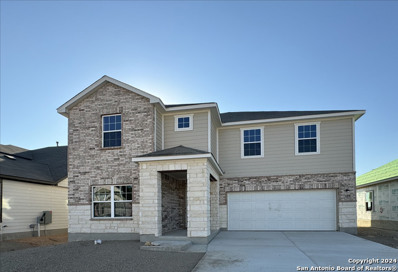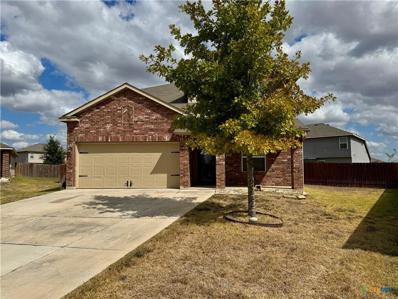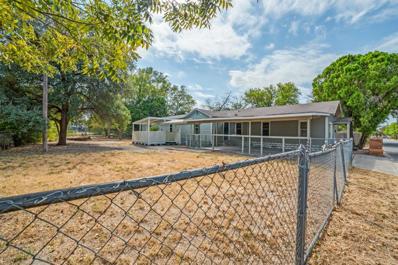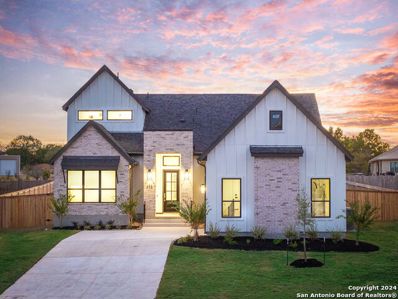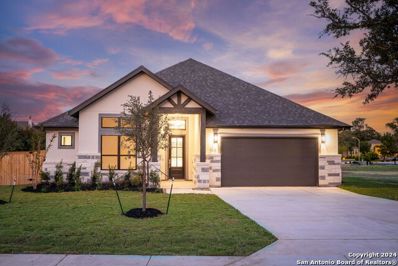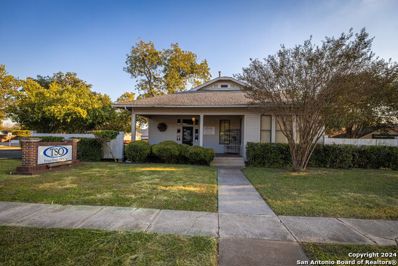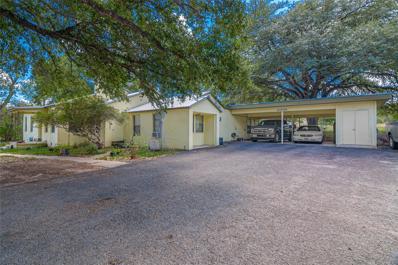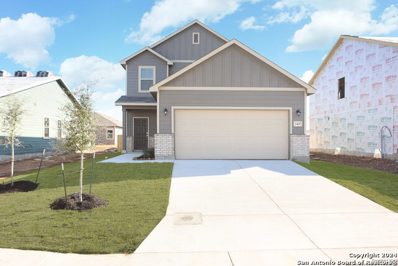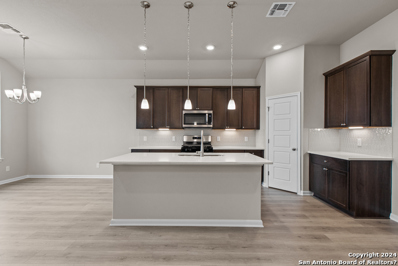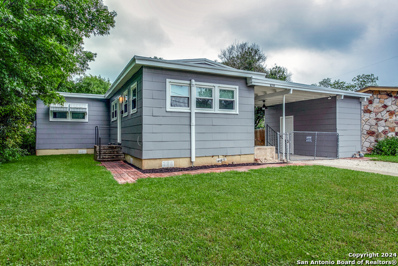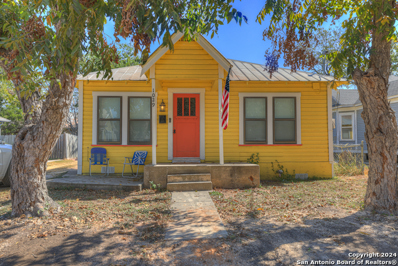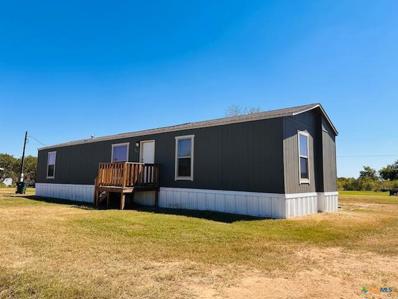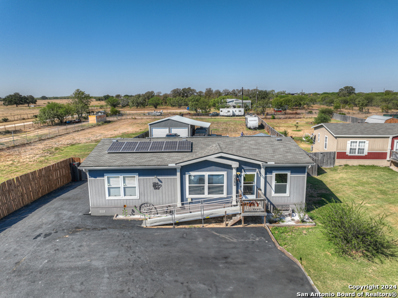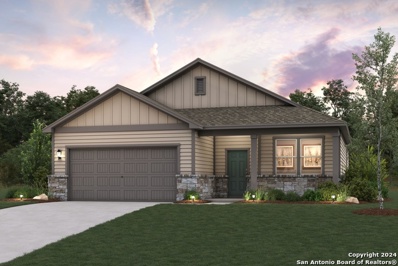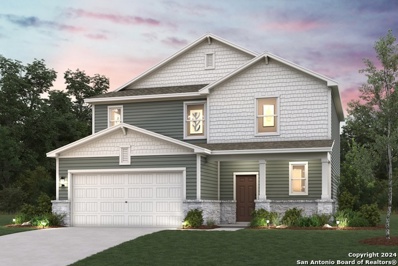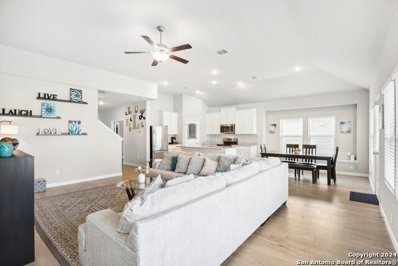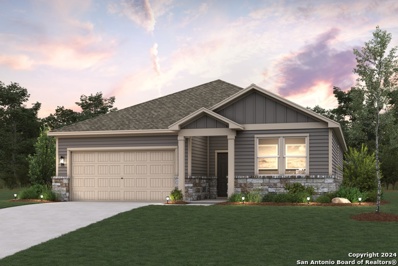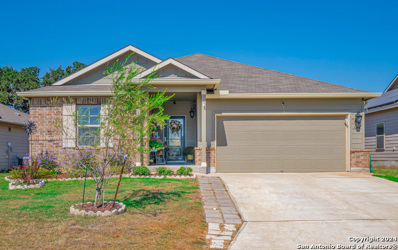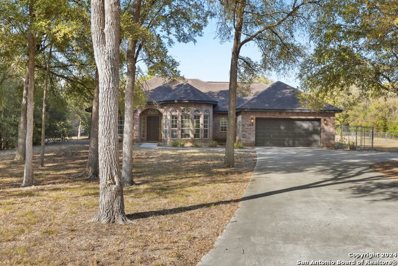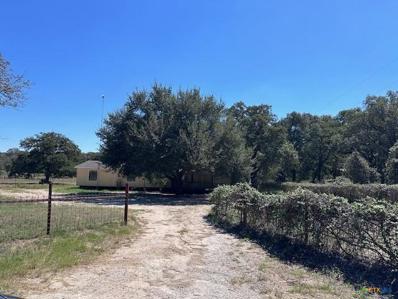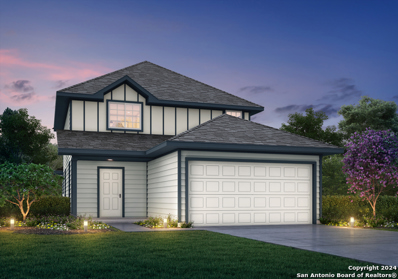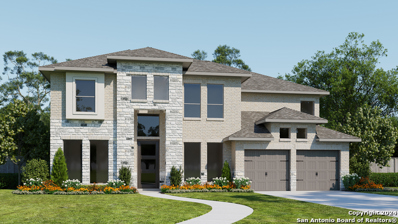Seguin TX Homes for Rent
$299,900
205 MEADOW LAKE DR Seguin, TX 78155
- Type:
- Single Family
- Sq.Ft.:
- 1,440
- Status:
- Active
- Beds:
- 3
- Lot size:
- 0.46 Acres
- Year built:
- 1992
- Baths:
- 2.00
- MLS#:
- 1817960
- Subdivision:
- HIGH COUNTRY ESTATES
ADDITIONAL INFORMATION
Discover 205 Meadow Lake Dr, an updated one-story home in the Meadow Lake community. This home boasts 3 spacious bedrooms and 2 bathrooms, with an array of recent upgrades throughout. The property underwent a complete transformation, including new interior and exterior paint, flooring, shelving, molding, shutters, and more. The HVAC was replaced in 2022, along with the garage door, front door with coded lock, light fixtures, fans, and a new hot water heater. Residents of Meadow Lake enjoy convenient lake access, perfect for outdoor relaxation and recreation. This home offers the perfect blend of modern comfort and serene surroundings.
$204,900
101 Tabler Drive Seguin, TX 78155
- Type:
- Single Family
- Sq.Ft.:
- 1,008
- Status:
- Active
- Beds:
- 3
- Lot size:
- 0.41 Acres
- Year built:
- 1987
- Baths:
- 1.00
- MLS#:
- 558533
ADDITIONAL INFORMATION
Welcome to 101 Tabler Drive, Seguin, Texas! This inviting 3-bedroom, 1-bath home offers 1,008 square feet of living space on a spacious 0.41-acre lot. Built in 1987, this home is ready for its new owner, with features that make daily life comfortable and enjoyable. Included with the property are a washer, dryer, stove, refrigerator, and two flat-screen TVs—one in the living room and one in the bedroom. The home is equipped with central heating and cooling, a water softener system, and a durable metal roof, giving you peace of mind and comfort year-round. The property offers covered parking and a fenced-in yard, perfect for pets or outdoor activities. Located just outside the city limits, this home provides a serene, rural atmosphere while keeping you close to all the conveniences of Seguin. With no HOA and easy access to Highway 90, you’re just minutes from the river and local amenities. Seguin is an area on the rise, with exciting new developments recently announced by the city. This home offers the perfect balance of privacy and convenience, making it a great fit for a variety of lifestyles. Whether you’re a first-time homebuyer or looking for a peaceful retreat, this property is a fantastic opportunity. Schedule your showing today and see the potential of 101 Tabler Drive!
$404,990
125 Beveridge Seguin, TX 78155
- Type:
- Single Family
- Sq.Ft.:
- 2,805
- Status:
- Active
- Beds:
- 4
- Year built:
- 2024
- Baths:
- 3.00
- MLS#:
- 1817664
- Subdivision:
- Cordova Trails
ADDITIONAL INFORMATION
Charming two story home with gourmet kitchen featuring upgraded 42" cabinets, a walk-in pantry and a center island that opens to the spacious family room. Family room includes three large windows that look out onto the backyard. Private study perfect for working from home. Upstairs, the secluded primary suite features a private bath with a separate shower and a walk-in closet. Loft, three secondary bedrooms with a shared bath. Full landscaping package with covered patio.
- Type:
- Single Family
- Sq.Ft.:
- 2,319
- Status:
- Active
- Beds:
- 5
- Lot size:
- 0.24 Acres
- Year built:
- 2015
- Baths:
- 4.00
- MLS#:
- 560515
ADDITIONAL INFORMATION
Welcome to this spacious two-story home located in Seguin, Texas, 78155, offering convenience and comfort in a prime location. Situated near H-E-B and within walking distance of Barnes Middle School, this 5-bedroom, 3.5-bath home is perfect for families. The open-concept design features a large living room that flows seamlessly into the eat-in kitchen and breakfast area, as well as a formal dining room for special gatherings. The master bedroom is located downstairs for added privacy, with all other bedrooms upstairs. Enjoy the expansive backyard with a covered porch, ideal for outdoor entertaining. The community offers a pool and various amenities to enhance your lifestyle. The home also includes a two-car garage. This is a must-see property in a desirable neighborhood!
$254,500
317 Benbo Street Seguin, TX 78155
- Type:
- Single Family
- Sq.Ft.:
- 1,908
- Status:
- Active
- Beds:
- 4
- Lot size:
- 0.23 Acres
- Year built:
- 1950
- Baths:
- 2.00
- MLS#:
- 82991522
- Subdivision:
- J C Pape
ADDITIONAL INFORMATION
This 5-bedroom residence, or 4 with a study, boasts modern updates and the peace of mind that comes with city water and sewer services, not to mention the freedom of having no HOA to worry about. The central air and heat promise year-round comfort, while the two fenced lots offer ample space for relaxation or entertainment. It'sready for Move-in!
$699,000
632 OAK CREEK PKWY Seguin, TX 78155
- Type:
- Single Family
- Sq.Ft.:
- 2,538
- Status:
- Active
- Beds:
- 4
- Lot size:
- 0.4 Acres
- Year built:
- 2024
- Baths:
- 4.00
- MLS#:
- 1817572
- Subdivision:
- OAK CREEK
ADDITIONAL INFORMATION
$789,000
623 OAK CREEK PKWY Seguin, TX 78155
- Type:
- Single Family
- Sq.Ft.:
- n/a
- Status:
- Active
- Beds:
- 4
- Lot size:
- 0.36 Acres
- Year built:
- 2024
- Baths:
- 3.00
- MLS#:
- 1817511
- Subdivision:
- OAK CREEK
ADDITIONAL INFORMATION
THIS 4 BEDROOM 3 BATH HOME IS LOCATED WITHIN THE GATED COMMUNITY OF OAK CREEK. GRAND FOYER LEADS TO THE BRIGHT AND OPEN LIVING SPACE. DRY STACKED FLOOR TO CEILING FIREPLACE, BEAM CEILINGS, AND CUSTOM BUILT-INS ADORN THE LIVING SPACE. KITCHEN FEATURES AN ISLAND WITH WATERFALL EDGE, BREAKFAST BAR, DOUBLE OVEN, POT FILLER, AND A LARGE WALK-IN PANTRY. OWNER'S SUITE FEATURES TREY CEILING, LINEN CLOSET, WALK-IN CLOSET WITH CUSTOM BUILT-INS, SOAKING TUB, WALK THROUGH SHOWER, HIS/HER VANITIES, AND A MAKEUP DESK FOR HER. HOME OFFICE, PRIVACY FENCE, IRRIGATION, AND CUSTOM TOUCHES THROUGHOUT.
$980,000
515 E COURT Seguin, TX 78155
- Type:
- General Commercial
- Sq.Ft.:
- 5,140
- Status:
- Active
- Beds:
- n/a
- Lot size:
- 0.57 Acres
- Year built:
- 1999
- Baths:
- MLS#:
- 1817495
ADDITIONAL INFORMATION
Office building on major thoroughfare through downtown Seguin. Three suite building is currently being occupied by two medical tenants. Property faces Court St and Donegan St, which makes for convenient entry and exit. 20 marked parking spaces with two ADA points of entry. Each of the three suites is individually metered and includes a total of 6 bathrooms. Two monument signs with visibility on Court St.
- Type:
- Single Family
- Sq.Ft.:
- 2,512
- Status:
- Active
- Beds:
- 3
- Lot size:
- 5.06 Acres
- Year built:
- 1950
- Baths:
- 3.00
- MLS#:
- 2176933
- Subdivision:
- N/a
ADDITIONAL INFORMATION
Beautiful 5 acre property with towering mature trees! Welcome home to this 2512 sq ft home with 4-5 bedrooms and 2.5 baths, 2 living areas, large kitchen and separate dining area! Have you dreamed of having some land but not be too far from all of the conveniences that Seguin has to offer? This is the property you have been searching for! Home has 4 bedrooms, and the 5th could be used as an office or nursery just off the Master suite. Lots of room inside the home for a family gatherings and get outdoors to explore your 5 acres, let the dogs run and play or even bring your horse!
$315,000
2437 Ayers Dr Seguin, TX 78155
- Type:
- Single Family
- Sq.Ft.:
- 2,394
- Status:
- Active
- Beds:
- 4
- Lot size:
- 0.1 Acres
- Year built:
- 2021
- Baths:
- 3.00
- MLS#:
- 1817389
- Subdivision:
- HIDDENBROOKE
ADDITIONAL INFORMATION
Beautiful 2021 constructed two-story home in the Hiddenbrooke subdivision. Open kitchen/dining and living area with built in microwave, refrigerator, washer and dryer. Playground and community sports field available. Only 40 minutes to Austin and accessible to 130 tollway. Close to both IH-10 and Interstate 35, an abundance of shopping and restaurants await in both nearby New Braunfels and Seguin.
$345,045
2720 Rio Primero Seguin, TX 78155
- Type:
- Single Family
- Sq.Ft.:
- 1,802
- Status:
- Active
- Beds:
- 4
- Lot size:
- 0.14 Acres
- Year built:
- 2024
- Baths:
- 2.00
- MLS#:
- 1817317
- Subdivision:
- Cordova Crossing
ADDITIONAL INFORMATION
This south-facing Brooks home features a quiet, cozy primary suite as a great place to relax without being too far from the entertainment. You'll enjoy the open great-room that flows perfectly into the dining area and kitchen. Move-in ready! Pictures for illustrative purposes only.
$179,900
1019 Bartholomae St Seguin, TX 78155
- Type:
- Single Family
- Sq.Ft.:
- 730
- Status:
- Active
- Beds:
- 2
- Lot size:
- 0.13 Acres
- Year built:
- 1950
- Baths:
- 1.00
- MLS#:
- 1817198
- Subdivision:
- FARM ADDITION
ADDITIONAL INFORMATION
CHARMING MOVE IN READY!! A true gem in an established neighborhood in the heart of Seguin. You will be impressed!! This 2BR/1B home has been upgraded throughout and waiting for it's new owner. The updated kitchen is spacious and features ample cabinetry for storage, large breakfast bar, new dishwasher, stainless steel sink and new countertops. Home features an open floor plan with lots of natural light. Fresh interior & exterior paint, new windows and doors, flooring (NO carpet) and new Roof. (see full list of improvements in additional docs). Conveniently located and minutes from Texas Lutheran University, shopping and quick access to major highways. Schedule your showing today!!
$174,000
1029 N Milam St Seguin, TX 78155
- Type:
- Single Family
- Sq.Ft.:
- 832
- Status:
- Active
- Beds:
- 2
- Lot size:
- 0.1 Acres
- Year built:
- 1920
- Baths:
- 1.00
- MLS#:
- 1817194
- Subdivision:
- N/A
ADDITIONAL INFORMATION
Welcome to this inviting 832 sq. ft. 2-bedroom, 1-bathroom home, situated on a 0.10-acre lot and perfect for those seeking comfort and convenience. The home boasts a thoughtful layout and modern upgrades, including a new breaker box and a new sewer line, ensuring peace of mind for years to come. Stay comfortable year-round with two new AC window units with heat (installed in 2023) and all-new ceiling fans,and stylish chandler's throughout the home. The home also features a camera doorbell that connects to WiFi for added security and a convenient ice maker connection in the kitchen. Outside, you'll find a covered porch-perfect for enjoying your morning coffee under the shade of mature trees. The property includes a 1-car detached garage with extra storage space, giving you room for your vehicle and additional items. Located just minutes from downtown, this home offers easy access to shopping, dining, and entertainment, while still providing a cozy retreat to come home to.
- Type:
- Manufactured Home
- Sq.Ft.:
- 992
- Status:
- Active
- Beds:
- 3
- Lot size:
- 0.24 Acres
- Year built:
- 2023
- Baths:
- 2.00
- MLS#:
- 559627
ADDITIONAL INFORMATION
Discover this charming brand-new 3-bedroom, 2-bath single-wide mobile home, nestled on a quaint lot in the heart of the countryside. Enjoy an open kitchen and living room, new appliances and cold air! Perfect for gatherings and relaxation. Cute storage Shed out back for any extras! Ideal for those seeking a peaceful retreat and a little country living. Close to Sutherland Springs and Seguin Don’t miss out—schedule your tour today! Owner Financing is Available ???
- Type:
- Single Family
- Sq.Ft.:
- 1,440
- Status:
- Active
- Beds:
- 3
- Lot size:
- 0.61 Acres
- Year built:
- 2019
- Baths:
- 2.00
- MLS#:
- 1817069
- Subdivision:
- N/A
ADDITIONAL INFORMATION
Welcome home to this Beautiful open well-maintained 3-bedroom, 2-bathroom double-wide manufactured home, perfectly situated on a 0.61-acre lot. Featuring a spacious 25x24 detached metal 2-car garage, this property offers plenty of room for vehicles, storage, and hobbies. Enjoy outdoor living with a 21x54 above-ground pool with a 14x14 deck, ideal for lounging and entertaining. Additional storage is a breeze with a 10x20 metal shed, perfect for tools or extra equipment. Plus, you'll appreciate the convenience of an RV sewer line for guests or recreational use. Key upgrades include new solar panels (installed in 2022) to save on energy costs, a new dishwasher, microwave, and stove (all installed in 2022), and fresh asphalt on the front driveway (2023) with a seal coat for added durability. A new back driveway was also added in 2024 for extra parking or easy access. This home is move-in ready, offering modern amenities and outdoor comforts. Don't miss the opportunity to enjoy this lovely home with so much to offer!
$304,255
2529 Solon Lane Seguin, TX 78155
- Type:
- Single Family
- Sq.Ft.:
- 1,785
- Status:
- Active
- Beds:
- 3
- Lot size:
- 0.12 Acres
- Year built:
- 2024
- Baths:
- 3.00
- MLS#:
- 1817163
- Subdivision:
- HIDDENBROOKE
ADDITIONAL INFORMATION
The Bowie at Hiddenbrooke harmonizes style and function in a one-story design. The entrance foyer opens to a spacious open-concept great room, incorporating a dining area, living space, and a well-appointed kitchen with an island and corner pantry. This central hub extends to a covered patio for seamless indoor-outdoor living. Adjacent to the living area, a convenient laundry room and a dedicated mud room enhance the home's practicality, while a study at the front of the home offers flexibility. Two centrally located bedrooms boast walk-in closets and share a full bathroom. Privately situated towards the back of the home, the primary suite features a substantial en-suite bathroom with a dual-sink vanity, walk-in closet, and dedicated linen closet, ensuring a secluded retreat. Additional home highlights and upgrades: 36" gray kitchen cabinets, quartz countertops and backsplash. 4" baseboards throughout home 9' ceilings on first floor. Luxury "wood-look" vinyl plank flooring in common areas. Stainless-steel appliances, Soft water loop upgrade, Tile surround in all baths, Cultured marble countertops and modern rectangular sinks in bathrooms, Landscape package with fully sodded yard and irrigation system, Covered patio, Garage door opener with two remotes, Keyless entry, Exceptional included features, such as our Century Home Connect smart home package and more
$311,990
2524 Solon Lane Seguin, TX 78155
- Type:
- Single Family
- Sq.Ft.:
- 1,848
- Status:
- Active
- Beds:
- 3
- Lot size:
- 0.15 Acres
- Year built:
- 2024
- Baths:
- 3.00
- MLS#:
- 1816964
- Subdivision:
- HIDDENBROOKE
ADDITIONAL INFORMATION
** The Wilson at Hiddenbrooke offers a spacious two-story retreat, beginning with a welcoming foyer that leads into an expansive open-concept great room. This central area seamlessly integrates distinct dining and living spaces alongside a well-appointed kitchen featuring an island and corner pantry. Accessible from this hub is an optional covered patio, perfect for outdoor enjoyment, complemented by a charming front porch. A convenient half bathroom is also situated on the first floor. Upstairs, three bedr
$340,000
1148 AMBER LK Seguin, TX 78155
- Type:
- Single Family
- Sq.Ft.:
- 2,372
- Status:
- Active
- Beds:
- 4
- Lot size:
- 0.14 Acres
- Year built:
- 2021
- Baths:
- 3.00
- MLS#:
- 1816967
- Subdivision:
- GREENSPOINT HEIGHTS
ADDITIONAL INFORMATION
Welcome to 1148 Amber Lk, a stunning 3-year-old home in Seguin, TX, packed with energy-saving upgrades! This modern 4-bedroom, 3-bath home comes with **PAID solar panels**, a **water softener**, and a **security system**, offering convenience, peace of mind, and long-term savings. The spacious floor plan includes an open living area, a gourmet kitchen, and a **downstairs master bedroom** for added comfort. Located in a quiet community with easy access to local amenities, this home is perfect for buyers looking for both luxury and efficiency. Sellers are relocating and highly motivated to sell quickly!
$279,990
2528 Solon Lane Seguin, TX 78155
- Type:
- Single Family
- Sq.Ft.:
- 1,510
- Status:
- Active
- Beds:
- 3
- Lot size:
- 0.15 Acres
- Year built:
- 2024
- Baths:
- 2.00
- MLS#:
- 1816954
- Subdivision:
- HIDDENBROOKE
ADDITIONAL INFORMATION
The Blanco at Hiddenbrooke offers a seamless one-story layout, designed for comfort and convenience. Mingling comes easy in the open-concept great room, which integrates a dining area, living space, and a kitchen complete with an island and corner pantry. The room effortlessly extends to a covered patio for indoor-outdoor living. Two bedrooms, located at the front of the house, share a full bathroom, while the primary suite enjoys a private location towards the back of the home. The primary en-suite bathroom features a dual-sink vanity, dedicated linen closet, and spacious walk-in closet, creating a peaceful retreat. A full laundry room and large 2-bay garage complete this convenient, yet comfortable home. Additional home highlights and upgrades:36" white kitchen cabinets, quartz countertops and backsplash. 4" baseboards throughout home, 9' ceilings on first floor. Luxury "wood-look" vinyl plank flooring in common areas, Stainless-steel appliances, Soft water loop upgrade. Cultured marble countertops and modern rectangular sinks in bathrooms. Landscape package with fully sodded yard and irrigation system. Covered patio, Keyless entry, Exceptional included features, such as our Century Home Connect smart home package and more
$340,000
1144 Amber Lake Seguin, TX 78155
- Type:
- Single Family
- Sq.Ft.:
- 2,143
- Status:
- Active
- Beds:
- 4
- Lot size:
- 0.14 Acres
- Year built:
- 2021
- Baths:
- 3.00
- MLS#:
- 1816797
- Subdivision:
- Greenspoint Heights Un 1
ADDITIONAL INFORMATION
Welcome to this stunning 4-bedroom, 3-bath home, offering 2,143 square feet of well-designed living space on a beautifully manicured 0.14-acre lot. The covered front porch and upgraded entry door with a stained glass window create an inviting entrance, complemented by a heavy all-glass storm door. Inside, you'll find an open concept layout that seamlessly connects the living, dining, and kitchen areas. The main living spaces feature durable tile floors, while the island kitchen showcases granite countertops, upgraded lighting, and a pantry. The dining area includes a charming bench window seat, and the Samsung refrigerator with dual ice makers, as well as the washer and dryer, are included with the home. There are two primary ensuite, the first is a true retreat, featuring a bay window and an en-suite bath complete with a dual vanity and an extended walk-in shower. The second primary ensuite has a walk-in closet and a full bath, providing flexibility for family or guests. Two secondary bedrooms share a full bath. Step outside to the covered back patio, equipped with a newly installed electrical box for a gas or propane generator, and enjoy the beautifully landscaped backyard featuring a pergola, artificial turf lawn, and privacy fencing-perfect for outdoor gatherings and relaxation. Greenspoint Heights community offers a pool, playground and walking trail.
$399,900
169 WAMPUM WAY Seguin, TX 78155
- Type:
- Single Family
- Sq.Ft.:
- 1,810
- Status:
- Active
- Beds:
- 3
- Lot size:
- 0.99 Acres
- Year built:
- 2001
- Baths:
- 2.00
- MLS#:
- 1815273
- Subdivision:
- TOR PROPERTIES UNIT 2
ADDITIONAL INFORMATION
Nestled on a peaceful and secluded .99-acre lot, this one-story home offers a serene retreat in the sought-after community of TOR Estates. The inviting interior is light and bright, showcasing an open floor plan with high ceilings that create an airy and spacious atmosphere. Large windows in the home allow natural light to pour in, enhancing the warm and welcoming feel. The living room, complimented by a cozy fireplace, seamlessly flows into the open kitchen, which features ample cabinetry and counter space. Enjoy casual meals in the breakfast nook with bay windows offering lovely backyard views. All appliances convey with the sale. For more formal occasions, a separate dining room with a chandelier and a wall of large bay windows provides the perfect setting. The split primary bedroom offers privacy and comfort, featuring an en suite bath with a soaking tub and walk-in shower-ideal for unwinding at the end of the day. Outside, the property's park-like setting provides a peaceful escape, perfect for enjoying the natural beauty that surrounds you. The backyard hosts a covered patio, dog kennel run, and a sprawling yard with calming views of trees and big Texas skies. Conveniently located across the street from Guadalupe River access, and just minutes from Starcke Park Golf Course, Max Starcke Park, the local water park, and the popular Power Plant Restaurant on the river, this home offers both tranquility and easy access to nearby amenities. Move-in ready and waiting for you to make it your own! Book your tour today.
- Type:
- Manufactured Home
- Sq.Ft.:
- 2,016
- Status:
- Active
- Beds:
- 3
- Lot size:
- 1 Acres
- Year built:
- 1987
- Baths:
- 3.00
- MLS#:
- 560492
ADDITIONAL INFORMATION
Experience the charm of country living in a beautifully refurbished manufactured home nestled among mature trees. This inviting residence features three spacious bedrooms, three modern bathrooms, and a cozy fireplace, perfect for family gatherings. With two living rooms, there’s ample space for relaxation or entertainment. Imagine enjoying your morning coffee in a huge backyard surrounded by nature. Plus, with owner financing available, making this dream home yours is more attainable than ever! Don’t miss out on this incredible opportunity to create lasting memories in a serene and picturesque setting.
$1,700,000
W Cedar Street Seguin, TX 78155
- Type:
- General Commercial
- Sq.Ft.:
- n/a
- Status:
- Active
- Beds:
- n/a
- Lot size:
- 0.68 Acres
- Year built:
- 1946
- Baths:
- MLS#:
- 560126
- Subdivision:
- Farm
ADDITIONAL INFORMATION
Prime Investment Opportunity in Thriving City! This exceptional commercial property features three fully-leased buildings situated in a bustling, high-demand area, providing a rare opportunity for immediate income generation. Each building boasts well-established tenants, offering a stable and consistent revenue stream. The property is located in a thriving city with robust economic growth, making it an attractive asset for investors seeking to expand their portfolio. Key features include: • Turnkey investment with leases in place • Strong rental income and potential for future growth • 1100 & 1108 Bowie have been recently renovated This income-producing property is perfect for savvy investors looking to capitalize on the growth of the city’s booming commercial sector. Don’t miss out on this prime opportunity! Contact us today for financial details and to schedule a private showing.
$304,990
1216 Lauraine Seguin, TX 78155
- Type:
- Single Family
- Sq.Ft.:
- 2,039
- Status:
- Active
- Beds:
- 4
- Lot size:
- 0.13 Acres
- Year built:
- 2024
- Baths:
- 3.00
- MLS#:
- 1816697
- Subdivision:
- Swenson Heights
ADDITIONAL INFORMATION
Love where you live in Swenson Heights in Seguin, TX! The Evergreen floor plan is a spacious 2-story home with 4 bedrooms, 2.5 baths, game room and 2-car garage. The first floor offers the perfect space for entertaining with a bar top kitchen open to the family room! The gourmet kitchen is sure to please with 42-inch cabinets and granite countertops! Retreat to the first-floor Owner's Suite featuring double sinks, a sizable shower, and a spacious walk-in closet! Secondary bedrooms have walk-in closets, too! Enjoy the great outdoors with a sprinkler system and a patio! Don't miss your opportunity to call Swenson Heights home, schedule a visit today! *Photos are a representation of the floor plan. Options and interior selections will vary.*
$624,900
1701 Windward Way Seguin, TX 78155
- Type:
- Single Family
- Sq.Ft.:
- 3,158
- Status:
- Active
- Beds:
- 4
- Lot size:
- 0.24 Acres
- Baths:
- 4.00
- MLS#:
- 1816688
- Subdivision:
- MEADOWS OF MILL CREEK
ADDITIONAL INFORMATION
Formal dining room and home office with French doors frame two-story entry. Open kitchen and morning area face two-story family room with wall of windows. Kitchen hosts large island with built-in seating space and 5-burner gas cooktop. Morning area features window seat. First-floor primary suite. Dual vanity, garden tub, separate glass-enclosed shower and two walk-in closets in primary bath. Game room, media room and all secondary bedrooms are upstairs. Extended covered backyard patio. Three-car garage.

 |
| This information is provided by the Central Texas Multiple Listing Service, Inc., and is deemed to be reliable but is not guaranteed. IDX information is provided exclusively for consumers’ personal, non-commercial use, that it may not be used for any purpose other than to identify prospective properties consumers may be interested in purchasing. Copyright 2024 Four Rivers Association of Realtors/Central Texas MLS. All rights reserved. |
| Copyright © 2024, Houston Realtors Information Service, Inc. All information provided is deemed reliable but is not guaranteed and should be independently verified. IDX information is provided exclusively for consumers' personal, non-commercial use, that it may not be used for any purpose other than to identify prospective properties consumers may be interested in purchasing. |

Listings courtesy of ACTRIS MLS as distributed by MLS GRID, based on information submitted to the MLS GRID as of {{last updated}}.. All data is obtained from various sources and may not have been verified by broker or MLS GRID. Supplied Open House Information is subject to change without notice. All information should be independently reviewed and verified for accuracy. Properties may or may not be listed by the office/agent presenting the information. The Digital Millennium Copyright Act of 1998, 17 U.S.C. § 512 (the “DMCA”) provides recourse for copyright owners who believe that material appearing on the Internet infringes their rights under U.S. copyright law. If you believe in good faith that any content or material made available in connection with our website or services infringes your copyright, you (or your agent) may send us a notice requesting that the content or material be removed, or access to it blocked. Notices must be sent in writing by email to [email protected]. The DMCA requires that your notice of alleged copyright infringement include the following information: (1) description of the copyrighted work that is the subject of claimed infringement; (2) description of the alleged infringing content and information sufficient to permit us to locate the content; (3) contact information for you, including your address, telephone number and email address; (4) a statement by you that you have a good faith belief that the content in the manner complained of is not authorized by the copyright owner, or its agent, or by the operation of any law; (5) a statement by you, signed under penalty of perjury, that the information in the notification is accurate and that you have the authority to enforce the copyrights that are claimed to be infringed; and (6) a physical or electronic signature of the copyright owner or a person authorized to act on the copyright owner’s behalf. Failure to include all of the above information may result in the delay of the processing of your complaint.
Seguin Real Estate
The median home value in Seguin, TX is $293,000. This is lower than the county median home value of $321,100. The national median home value is $338,100. The average price of homes sold in Seguin, TX is $293,000. Approximately 58.76% of Seguin homes are owned, compared to 32% rented, while 9.24% are vacant. Seguin real estate listings include condos, townhomes, and single family homes for sale. Commercial properties are also available. If you see a property you’re interested in, contact a Seguin real estate agent to arrange a tour today!
Seguin, Texas 78155 has a population of 29,293. Seguin 78155 is less family-centric than the surrounding county with 26.16% of the households containing married families with children. The county average for households married with children is 34.89%.
The median household income in Seguin, Texas 78155 is $52,041. The median household income for the surrounding county is $80,047 compared to the national median of $69,021. The median age of people living in Seguin 78155 is 36.4 years.
Seguin Weather
The average high temperature in July is 94.4 degrees, with an average low temperature in January of 38.9 degrees. The average rainfall is approximately 33.5 inches per year, with 0.1 inches of snow per year.
