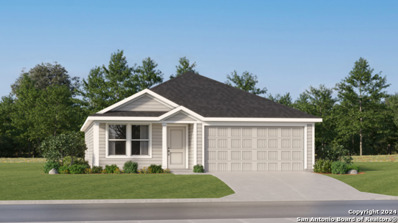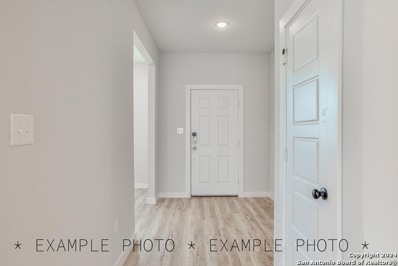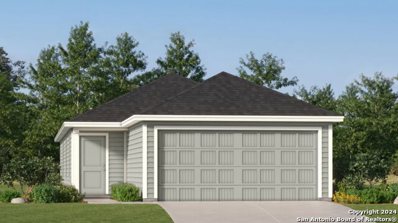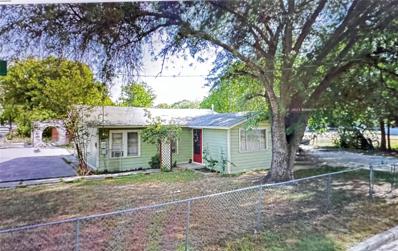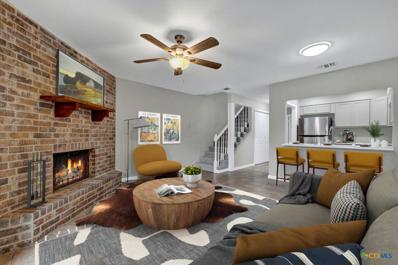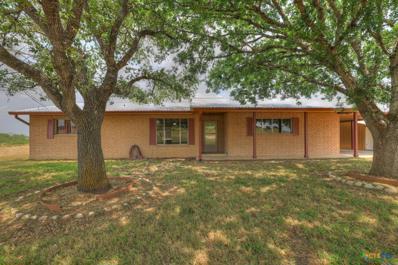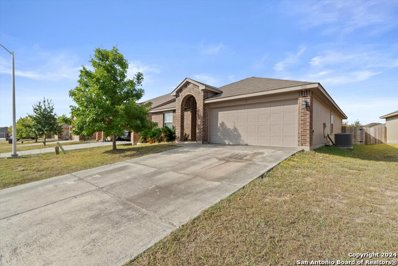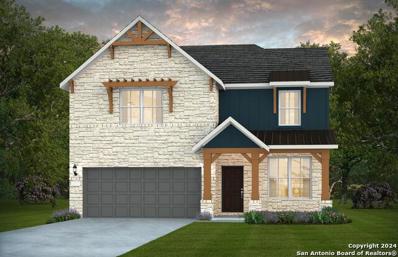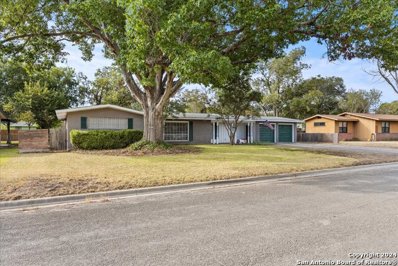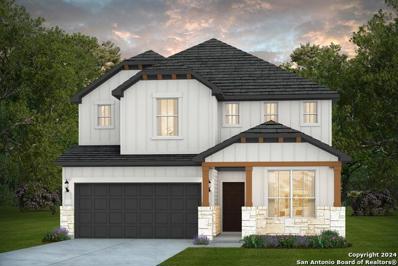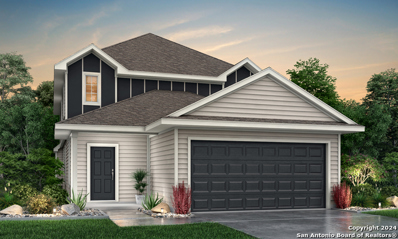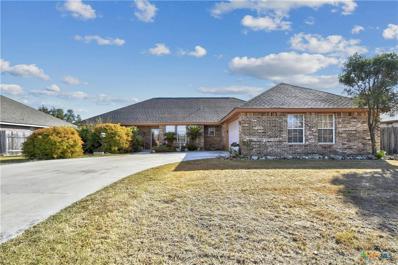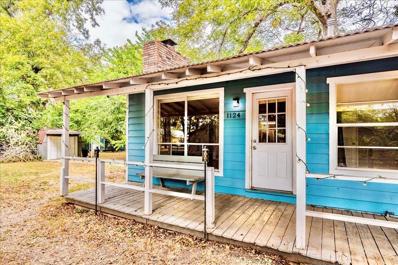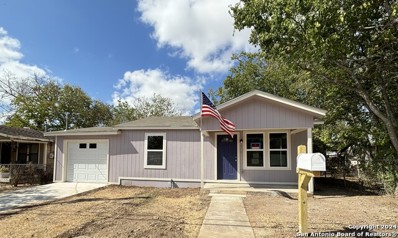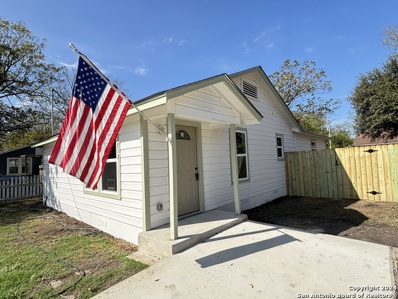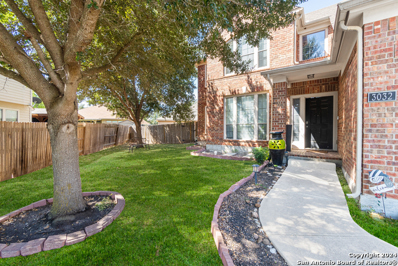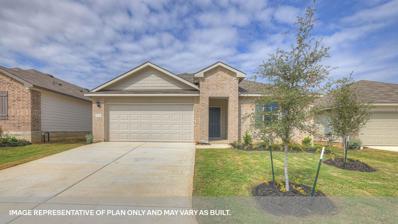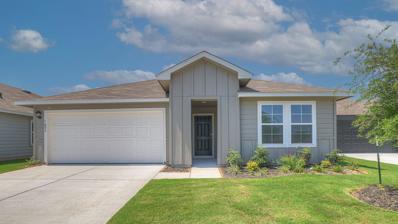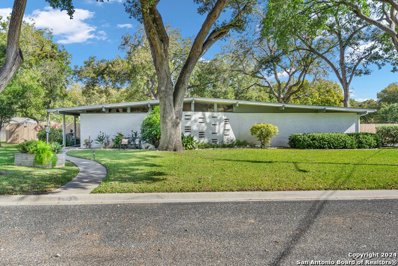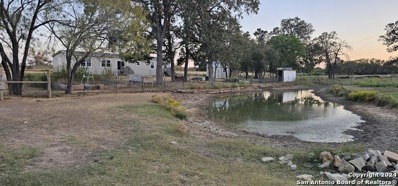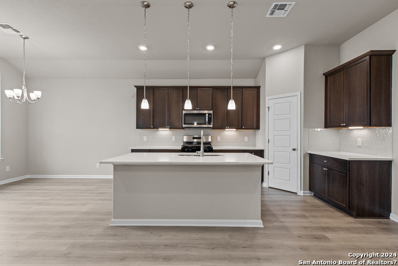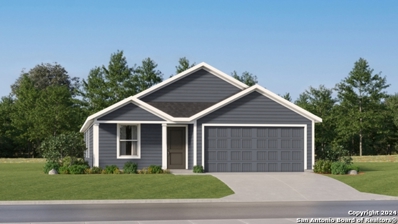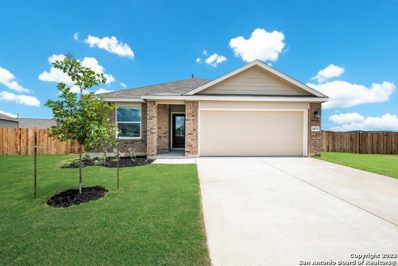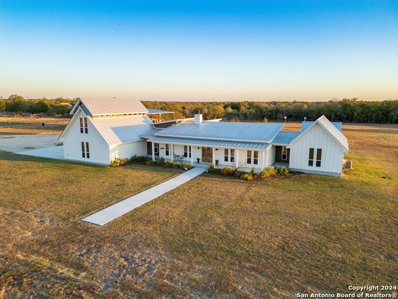Seguin TX Homes for Rent
$242,999
309 Free Waters Seguin, TX 78155
- Type:
- Single Family
- Sq.Ft.:
- 1,474
- Status:
- Active
- Beds:
- 3
- Lot size:
- 0.11 Acres
- Year built:
- 2024
- Baths:
- 2.00
- MLS#:
- 1819209
- Subdivision:
- Waters Edge
ADDITIONAL INFORMATION
The Newlin- This single-level home showcases a spacious open floorplan shared between the kitchen, dining area and family room for easy entertaining. An owner's suite enjoys a private location in a rear corner of the home, complemented by an en-suite bathroom and walk-in closet. There are two secondary bedrooms at the front of the home, which are comfortable spaces for household members and overnight guests. COE Dec 2024
$302,500
2517 Solon Lane Seguin, TX 78155
- Type:
- Single Family
- Sq.Ft.:
- 1,786
- Status:
- Active
- Beds:
- 3
- Lot size:
- 0.12 Acres
- Year built:
- 2024
- Baths:
- 2.00
- MLS#:
- 1819088
- Subdivision:
- HIDDENBROOKE
ADDITIONAL INFORMATION
"The Bowie at Hiddenbrooke harmonizes style and function in a one-story design. The entrance foyer opens to a spacious open-concept great room, incorporating a dining area, living space, and a well-appointed kitchen with an island and corner pantry. This central hub extends to a covered patio for seamless indoor-outdoor living. Adjacent to the living area, a convenient laundry room and a dedicated mud room enhance the home's practicality, while a study at the front of the home offers flexibility. Two centrally located bedrooms boast walk-in closets and share a full bathroom. Privately situated towards the back of the home, the primary suite features a substantial en-suite bathroom with a dual-sink vanity, walk-in closet, and dedicated linen closet, ensuring a secluded retreat. Additional home highlights and upgrades: 36"" white kitchen cabinets, quartz countertops and backsplash 4"" baseboards throughout home 9' ceilings on first floor Luxury ""wood-look"" vinyl plank flooring in common areas Stainless-steel appliances Soft water loop upgrade Tile surround in all baths Separate garden tub in primary bath Cultured marble countertops and modern rectangular sinks in bathrooms Landscape package with fully sodded yard and irrigation system Covered patio Garage door opener with two remotes Keyless entry Exceptional included features, such as our Century Home Connect smart home package and more"
$219,499
9409 Nelson Way Seguin, TX 78155
- Type:
- Single Family
- Sq.Ft.:
- 1,483
- Status:
- Active
- Beds:
- 4
- Lot size:
- 0.11 Acres
- Year built:
- 2024
- Baths:
- 2.00
- MLS#:
- 1819017
- Subdivision:
- Navarro Ranch
ADDITIONAL INFORMATION
The Hoffman- This single-level home showcases a spacious open floorplan shared between the kitchen, dining area and family room for easy entertaining. An owner's suite enjoys a private location at the front of the home, complemented by an en-suite bathroom and walk-in closet. There are three secondary bedrooms just off the main living areas, which are comfortable spaces for household members and overnight guests. COE Dec 2024
$160,000
1343 Hidalgo Street Seguin, TX 78155
- Type:
- Single Family
- Sq.Ft.:
- 840
- Status:
- Active
- Beds:
- 3
- Lot size:
- 0.08 Acres
- Year built:
- 1965
- Baths:
- 1.00
- MLS#:
- 91375835
- Subdivision:
- Apache
ADDITIONAL INFORMATION
Great property for anyone. This is a great buy with a nice lot of 11,689 Square Feet. Survey attached. Short ride to Downtown Seguin, McQueeney, Andnew Braunfels. Walking Trails, Parks, Historic Downtown Seguin and Texas Lutheran College and many other things. Pictures to come. Buyer to verify all info including but not limited to square footage and room sizes. All info given as courtesy.
$205,000
Ashby Street Unit 2 Seguin, TX 78155
- Type:
- Condo
- Sq.Ft.:
- 1,406
- Status:
- Active
- Beds:
- 3
- Lot size:
- 0.1 Acres
- Year built:
- 1984
- Baths:
- 2.00
- MLS#:
- 560979
ADDITIONAL INFORMATION
This fully remodeled unit has it all. Fresh paint, granite counter tops, all new appliances (fridge, stove, microwave, dishwasher), new bath tubs, tile in both showers, granite bath sinks, tiled flooring down stairs, new vinyl wood flooring upstairs. This condo needs nothing but a new owner and a washer and dryer. HOA docs in hand; ready to close!! Location is a plus! Next to the hospital, walking distance to two grocery stores and two pharmacies. Step out on the front or back upper balcony and enjoy the fresh air and views. Full privacy from the street as the complex is fully fenced. Stay warm in the winter with the wood burning fireplace as you enjoy the upgrades that have been made to this unit. This well placed condo with built ins in each bedroom has it all.
$549,000
12125 Huber Road Seguin, TX 78155
- Type:
- Single Family
- Sq.Ft.:
- 1,627
- Status:
- Active
- Beds:
- 3
- Lot size:
- 4.08 Acres
- Year built:
- 1978
- Baths:
- 2.00
- MLS#:
- 560977
ADDITIONAL INFORMATION
4 unrestricted acres with access to all of Central Texas and all it has to offer. Come and enjoy the peace and quite while still being able to be to New Braunfels, San Marcos or Seguin in minutes. 45 minutes to Austin or San Antonio. This 3 bed, 2 bath Navarro ISD home has two living areas, an open kitchen with room to have a table in, a large walk in pantry, space for a formal dining area or sitting room; all while being open and able to the enjoy the views from any angle. This older home with established trees has fresh paint, new flooring, recent metal roof, and a split room layout. Established animal barn in place that could become another structure or shop.
$190,000
N Olive Street Seguin, TX 78155
- Type:
- Single Family
- Sq.Ft.:
- 936
- Status:
- Active
- Beds:
- 2
- Lot size:
- 0.28 Acres
- Year built:
- 1950
- Baths:
- 1.00
- MLS#:
- 560964
ADDITIONAL INFORMATION
Looking for a great starter home or the perfect easy investment home; this is it! 2 bed, 1 bath. Nice hardwood floors updated kitchen, newer a/c. Has great back deck, large fenced back yard with a nice storage, hobby shed. Lots of trees and shade. Walking distance to a park and centrally located.
$250,000
1021 Polmont Court Seguin, TX 78155
Open House:
Sunday, 11/17 5:00-8:00PM
- Type:
- Single Family
- Sq.Ft.:
- 1,527
- Status:
- Active
- Beds:
- 4
- Lot size:
- 0.18 Acres
- Year built:
- 2015
- Baths:
- 2.00
- MLS#:
- 1818917
- Subdivision:
- The Meadows
ADDITIONAL INFORMATION
Introducing a stunning 4-bedroom, 2-bathroom home, that combines comfort and modern living with 1,527 sq. ft. This beautifully built property features a covered patio and a generous shed in the backyard. Enjoy community amenities like a pool and walking trails, all while having the convenience of included appliances: fridge, washer, dryer, stove and microwave. All this can be yours for just $250,000. Don't let this opportunity pass! Schedule a showing today! This home will be sold as-is.
$399,330
4002 Paddock Trail Seguin, TX 78155
- Type:
- Single Family
- Sq.Ft.:
- 2,520
- Status:
- Active
- Beds:
- 4
- Lot size:
- 0.12 Acres
- Year built:
- 2024
- Baths:
- 3.00
- MLS#:
- 1818834
- Subdivision:
- LILY SPRINGS
ADDITIONAL INFORMATION
*Available February 2025!* The Hamilton impresses with its first floor owner's suite, complete with multiple walk-in closets, providing plenty of storage space. The open island kitchen overlooks the dining area and the gathering room, perfect for entertaining. Head upstairs for spacious bedrooms for all and a large game room.
$325,000
1415 Dove Lane Seguin, TX 78155
Open House:
Saturday, 11/16 4:00-8:00PM
- Type:
- Single Family
- Sq.Ft.:
- 2,702
- Status:
- Active
- Beds:
- 3
- Lot size:
- 0.26 Acres
- Year built:
- 1958
- Baths:
- 2.00
- MLS#:
- 1818885
- Subdivision:
- KELLER HEIGHTS
ADDITIONAL INFORMATION
Come view this charming 3-bedroom, 2-bath home with a versatile flex room that can serve as a home office, playroom, or guest space. This cozy home offers an open-concept living area that seamlessly connects the kitchen, dining, and family rooms-perfect for entertaining. The kitchen features newly purchased appliances, a very spacious pantry, ample cabinet space, and a breakfast bar. The spacious primary bedroom includes an en-suite bathroom with dual vanities, his-and-her closets, and a relaxing tub. Outside, you'll find a well-maintained backyard with an outdoor workshop equipped with electricity, perfect for DIY projects or extra storage. There's also a beautiful garden space ready for your green thumb, and a chicken coop, offering a taste of country living in your own backyard. This home's prime location puts you just minutes away from schools, shopping centers, restaurants, and parks, making it a perfect fit for families or professionals. Don't miss out on this wonderful opportunity-this home blends comfort, functionality, and a touch of rural charm!
$384,940
4003 Paddock Trail Seguin, TX 78155
- Type:
- Single Family
- Sq.Ft.:
- 2,411
- Status:
- Active
- Beds:
- 4
- Lot size:
- 0.12 Acres
- Year built:
- 2024
- Baths:
- 3.00
- MLS#:
- 1818829
- Subdivision:
- LILY SPRINGS
ADDITIONAL INFORMATION
*Available February 2025!* Designed with you in mind, the Saddlebrook features bedrooms conveniently located upstairs and one secondary bedroom on the first floor. The open first floor flows from room to room seamlessly, with the island kitchen overlooking it all. Flexible living space allows for a guest bedroom or a study with French door entry, perfect for working from home.
$334,990
1209 Lauraine Seguin, TX 78155
- Type:
- Single Family
- Sq.Ft.:
- 2,628
- Status:
- Active
- Beds:
- 5
- Lot size:
- 0.13 Acres
- Year built:
- 2024
- Baths:
- 4.00
- MLS#:
- 1818807
- Subdivision:
- Swenson Heights
ADDITIONAL INFORMATION
Love where you live in Swenson Heights in Seguin, TX! The Redbud floor plan is a spacious 2-story home with 5 bedrooms, 3.5 baths, game room, and 2-car garage. This home has it all, including vinyl plank flooring throughout the first-floor common areas! The gourmet kitchen is sure to please with tons of COUNTER SPACE, 42" cabinets, and granite countertops! Retreat to the first-floor Owner's Suite featuring a sizable shower and spacious walk-in closet. Don't miss your opportunity to call Swenson Heights home, schedule a visit today!
- Type:
- Single Family
- Sq.Ft.:
- 2,210
- Status:
- Active
- Beds:
- 3
- Lot size:
- 0.5 Acres
- Year built:
- 2002
- Baths:
- 3.00
- MLS#:
- 559440
ADDITIONAL INFORMATION
Welcome to your new home! Nestled on a half-acre just outside the Seguin City limits is this 3bd/2.5bath home. Walk through the front door into a large living/dining area with a beautiful coiffured ceiling, perfect for entertaining or hosting a friendly dinner. Take a right and pass into the kitchen where you will find plenty of storage space as well as an eating area. The kitchen opens to a second living area complete with a vaulted ceiling and electric fireplace. The large laundry room is conveniently located right off the kitchen and connects to the garage. Just down the hall from the kitchen you will find the primary bedroom has loads of natural light and oversized master bath. The bath hosts double vanities, dual master walk in closets, garden tub and shower. The large remaining 2 bedrooms and full bath are on the opposite side of the house. This well-maintained home has tile floors in all the living spaces and wood laminate in all the bedrooms, as well as having ceiling fans throughout. In addition, natural light is abundant in all areas of the home. Outside you can take your morning coffee watching native birds on front porch or enjoy throwing ball and BBQ in your expansive backyard. Don’t miss out on the chance to have it all…the feel of country living while still being close enough to enjoy all that Seguin has to offer. **Parts of house have been virtually staged**
$249,900
1124 Timber Elm Seguin, TX 78155
- Type:
- Single Family
- Sq.Ft.:
- 1,418
- Status:
- Active
- Beds:
- 3
- Lot size:
- 0.31 Acres
- Year built:
- 2000
- Baths:
- 2.00
- MLS#:
- 24828848
- Subdivision:
- A J Grebey #1
ADDITIONAL INFORMATION
Welcome to 1124 Timber Elm in Seguin, Texas! This beautifully updated home sits on an oversized lot with only two adjacent neighbors, offering privacy and a peaceful retreat. Inside, youâll find a bright, split floor plan featuring 3 bedrooms and a flexible 4th room perfect for a home office, sunroom, or extra bedroom. Modern upgrades include Lutron automated blinds, stainless steel appliances, butcher-block countertops, and Blink security with cameras. Outdoors, enjoy a fully fenced yard with large, mature pecan trees. Located in Navarro ISD with low taxes and walking distance to private access to the Guadalupe River.
$199,900
636 CAMPBELL ST Seguin, TX 78155
- Type:
- Single Family
- Sq.Ft.:
- 1,145
- Status:
- Active
- Beds:
- 3
- Lot size:
- 0.12 Acres
- Baths:
- 2.00
- MLS#:
- 1818520
- Subdivision:
- N/A
ADDITIONAL INFORMATION
New Roof! New Windows! New HVAC! New electric & plumbing! New Driveway! This attractive three bedroom two bath home has been recently updated and offers an attached single car garage with washer and dryer hookups. Inside, you'll appreciate the easy care wood look flooring, fresh paint, and central air/heat. The kitchen shines with butcher block countertops, a new range, subway tile backsplash, and brand new cabinets. The master suite includes an adjoining updated bathroom with a tile tub/shower combo. Plenty of room for the family with two other large bedrooms and a second remodeled bathroom. Hang out outside in the fenced backyard or on the welcoming front porch.
- Type:
- Single Family
- Sq.Ft.:
- 1,200
- Status:
- Active
- Beds:
- 3
- Lot size:
- 0.12 Acres
- Baths:
- 2.00
- MLS#:
- 1818386
- Subdivision:
- FARM ADDITION
ADDITIONAL INFORMATION
New Roof! New Windows! New HVAC! New electric & plumbing! New Driveway! This charming 3 bedroom 2 bath home has been nicely expanded and updated. The kitchen has butcher block countertops, stylish subway tile backsplash, brand new smooth top range, and an abundance of crisp white cabinetry and drawers for plenty of storage. The spacious master suite features an adjoining bath with butcher block counters, double vessel sinks, and a beautifully tiled tub/shower combo. The home also offers two other generously sized bedrooms and a remodeled hall bath. Additional highlights include a dedicated laundry room, easy care wood look flooring throughout, and central air and heat for year round comfort.
$390,000
3032 Prairie Bluff Seguin, TX 78155
- Type:
- Single Family
- Sq.Ft.:
- 3,351
- Status:
- Active
- Beds:
- 5
- Lot size:
- 0.25 Acres
- Year built:
- 2007
- Baths:
- 4.00
- MLS#:
- 1818417
- Subdivision:
- Mill Creek Crossing
ADDITIONAL INFORMATION
Priced to sell, Welcome to the beautiful prestigious Mill Creek Crossing, this 2 story, Perry Home, 5 bedroom 3-1/2 bath is located in a cul-de-sac. This home offers a spacious kitchen with granite countertops, walk in pantry, and lots of natural lighting. The primary bedroom is conveniently located on the 1st floor, with a study at the front of the home and a formal dining to the right of the foyer. Upstairs, you'll find a game room/theater room with 4 spacious bedrooms and 2 baths. Down the road from Guadalupe River and 13 minutes to IH 35. Don't wait!! Make this home yours. Schedule a showing today! Priced below current assessed value.
$279,990
1064 Chachalaca Ct Seguin, TX 78155
- Type:
- Single Family
- Sq.Ft.:
- 1,796
- Status:
- Active
- Beds:
- 4
- Lot size:
- 0.14 Acres
- Year built:
- 2024
- Baths:
- 2.00
- MLS#:
- 4186753
- Subdivision:
- Arroyo Ranch
ADDITIONAL INFORMATION
The Irvine is one of our one-story floorplans offered at Arroyo Ranch in Seguin, Texas. This 4-bedroom, 2-bathroom home includes a 2-car garage within its 1,796 square feet of comfortable living space. Our homes in Arroyo Ranch feature brick or brick and stone exteriors and the Irvine plan is available with 2 exterior elevations to choose from. Step into this home from the covered entryway and make your way down the hall to the main living space. The open kitchen looks out to your dining area and family room, allowing for conversations to easily flow from all spaces. The L-shaped kitchen includes granite countertops, a large island with an undermount sink, a corner pantry closet, stainless-steel appliances and 36’’ upper cabinets. Off the family room is the primary bedroom, with its own private bathroom. This relaxing bathroom space features a 5’ walk in shower, double sink vanity, private toilet area with a door, and an oversized walk-in closet. At the front of the house, you will find bedroom 2 and 3, with the secondary bathroom conveniently located between the rooms. Bathroom 2 includes a tub/shower combination and open shelving for extra storage or décor. Across the foyer and down a short hall is the utility room and bedroom 4. Whether you use these rooms as an office, child’s room or guest room, there is enough space for work, sleep, and play.
$299,590
1005 Argonne Forest Seguin, TX 78155
- Type:
- Single Family
- Sq.Ft.:
- 2,034
- Status:
- Active
- Beds:
- 4
- Lot size:
- 0.14 Acres
- Year built:
- 2024
- Baths:
- 2.00
- MLS#:
- 3358648
- Subdivision:
- Navarro Fields
ADDITIONAL INFORMATION
MOVE IN READY. NAVARRO ISD. one-story home offers 2,034 square feet of living space across 4 bedrooms, 3 bathrooms, a study, and 2-car garage. Our homes in Navarro Fields feature farmhouse exteriors. As you enter the home from the covered front porch, you’ll step into the spacious foyer and will find the open study, bathroom 2 and bedroom 2. Use the study as a home office, library, or extra play area for the kids. Stepping further into the home, you’ll discover the dining room, kitchen and family room laid out in an open concept design. Built to make cooking, eating, and entertaining a pleasant experience for family and friends, you’re sure to make many memories in this beautiful space. The kitchen includes granite countertops, a large island facing the family room, a walk-in pantry, stainless-steel appliances and 36’’ upper cabinets. Located privately off the dining room are bedrooms 3 and 4, as well as bathroom 3. The primary bedroom is at the back of the house, off the family room, and includes a private bathroom. This relaxing bathroom space features a 5’ walk in shower, vanity, private toilet area with a door, and a walk-in closet. The utility room is outside the primary bedroom, allowing for the laundry chores to be completed with ease. The Lakeway includes vinyl flooring throughout the common areas of the home, and carpet in the bedrooms. All our new homes feature a covered back patio, full sod, irrigation system in the front and back yard, and a 6’ privacy fence around the back yard. This home includes our America’s Smart Home base package, which includes the Amazon Echo Pop, Front Doorbell, Front Door Deadbolt Lock, Home Hub, Thermostat, and Deako® Smart Switches.
$355,000
531 BERKELEY ST Seguin, TX 78155
- Type:
- Single Family
- Sq.Ft.:
- 1,806
- Status:
- Active
- Beds:
- 3
- Lot size:
- 0.45 Acres
- Year built:
- 1960
- Baths:
- 2.00
- MLS#:
- 1818193
- Subdivision:
- Elmwood Village #1
ADDITIONAL INFORMATION
This charming 1960 midcentury home is filled with many original features. Including fixed upper windows, sliding glass doors, open floor plan, all designed to embrace the concept of bringing the outdoors in. Beautiful wooden sliding screens adorn two sides of the home as a striking architectural element. The original windows remain intact, adding to the home's authentic appeal. Situated on a spacious corner lot of nearly half an acre with a newly fenced backyard, the property features magnificent oak and pecan trees providing ample shade. The location is ideal, in a friendly neighborhood close to shopping, the hospital, and just 5 minutes from charming downtown Seguin. Plus, it's a commuter's dream-only 40 minutes to San Antonio, 35 minutes to New Braunfels, 40 minutes to San Marcos, and 70 minutes to Austin.
$399,999
1926 Good Luck Seguin, TX 78155
- Type:
- Single Family
- Sq.Ft.:
- 2,356
- Status:
- Active
- Beds:
- 5
- Lot size:
- 4 Acres
- Year built:
- 2018
- Baths:
- 3.00
- MLS#:
- 1818149
- Subdivision:
- Rural
ADDITIONAL INFORMATION
Spacious 5-bedroom, 3-bath modular home on 4 fully fenced acres, perfect for country living! Built just 6 years ago, this 2,356 sq. ft. home features an open-concept kitchen with a large island, a separate office, and a living room with built-in shelves for an entertainment system or displays. The owner's suite includes a garden tub, separate shower, walk-in closet, and a private enclosed toilet area. Two bedrooms share a Jack and Jill bathroom for added convenience. The carpet has been removed due to pets, giving new owners a blank canvas to install the flooring of their choice. It's also the perfect time to paint and truly make the space your own. Bonus features: The property includes an RV hookup with 30-amp power, water, and sewage access, offering convenience for guests or personal RV use. Outside, the property is ideal for livestock or hobby farming, featuring a workshop with built-in cabinets, a large chicken coop, stock tank, and a three stall open air livestock barn. The perimeter is fully fenced and ready for animals. Don't miss this opportunity for modern country living and personal customization!
$337,998
2724 Rio Primero Seguin, TX 78155
- Type:
- Single Family
- Sq.Ft.:
- 1,619
- Status:
- Active
- Beds:
- 3
- Lot size:
- 0.14 Acres
- Year built:
- 2024
- Baths:
- 2.00
- MLS#:
- 1818175
- Subdivision:
- UNKOWN
ADDITIONAL INFORMATION
This south-facing Sierra home features an open-concept layout as the ideal space for entertaining family & friends. The dining area is designed for optimal natural light and exterior views to the backyard. Move-in ready! Pictures for illustrative purposes only.
$234,499
913 Riviera Court Seguin, TX 78155
- Type:
- Single Family
- Sq.Ft.:
- 1,667
- Status:
- Active
- Beds:
- 4
- Lot size:
- 0.11 Acres
- Year built:
- 2024
- Baths:
- 2.00
- MLS#:
- 1818088
- Subdivision:
- Guadalupe Heights
ADDITIONAL INFORMATION
The Ramsey - This new single-story design makes smart use of the space available. At the front are all three secondary bedrooms arranged near a convenient full-sized bathroom. Down the foyer is a modern layout connecting a peninsula-style kitchen made for inspired meals, an intimate dining area and a family room ideal for gatherings. Tucked in a quiet corner is the owner's suite with an attached bathroom and walk-in closet. Prices and features may vary and are subject to change. Photos are for illustration. COE Dec 2024
$260,999
909 Riviera Court Seguin, TX 78155
- Type:
- Single Family
- Sq.Ft.:
- 1,910
- Status:
- Active
- Beds:
- 4
- Lot size:
- 0.11 Acres
- Year built:
- 2024
- Baths:
- 3.00
- MLS#:
- 1818087
- Subdivision:
- Guadalupe Heights
ADDITIONAL INFORMATION
The Bradwell - This single-story home has three bedrooms at the front of the home and the owner's suite is tucked into a corner in the back, for maximum privacy. The open living area is the centerpiece and includes a family room, dining area and kitchen, with a back patio attached. Estimated COE Dec 2024. Prices, dimensions and features may vary and are subject to change. Photos are for illustrative purposes only.
$1,200,000
2367 Laubach Road Seguin, TX 78155
- Type:
- Single Family
- Sq.Ft.:
- 3,052
- Status:
- Active
- Beds:
- 4
- Lot size:
- 11.01 Acres
- Year built:
- 2020
- Baths:
- 3.00
- MLS#:
- 1817991
- Subdivision:
- CHERINO M
ADDITIONAL INFORMATION
Luxury meets wide open spaces on this 11 acre dream in Navarro ISD. This newly built custom masterpiece boast 4 bedrooms, 3 full bathrooms, 2 dining spaces, double sided fireplace, open kitchen with built in coffee maker, appliance closet, custom soft close cabinets, walk-in pantry and heirloom design touches throughout - every detail has been hand selected and chosen with care. The home also holds a spacious mudroom, oversized garage, storm shelter and private loft with its own elevator access. As you step outside of the home you will find a front and back porch both offering panoramic views. Walk across the yard into your 40x50 barn. 16 foot doors allow you to park your RV right inside the space or in one of the 2 15 x 50 lean-to bays on the sides. 50 AMP hookup is in place. The barn also includes a 1/1 additional living space and a 10x20 temperature controlled storage room. The 11 acres is currently AG exempt and provides a mix of well manicured land with 3 acres of natural Texas landscape that have been cross-fenced for your grazing and/or wildlife needs. You will find progressive net-wire fencing encloses the entire property perimeter as well as the cross-fence to allow small or large livestock to flourish. This elevated property combines a timeless design with functionality, offering a perfect sanctuary for modern living while enjoying the freedom of life outside the city limits. It is truly a MUST SEE.

| Copyright © 2024, Houston Realtors Information Service, Inc. All information provided is deemed reliable but is not guaranteed and should be independently verified. IDX information is provided exclusively for consumers' personal, non-commercial use, that it may not be used for any purpose other than to identify prospective properties consumers may be interested in purchasing. |
 |
| This information is provided by the Central Texas Multiple Listing Service, Inc., and is deemed to be reliable but is not guaranteed. IDX information is provided exclusively for consumers’ personal, non-commercial use, that it may not be used for any purpose other than to identify prospective properties consumers may be interested in purchasing. Copyright 2024 Four Rivers Association of Realtors/Central Texas MLS. All rights reserved. |

Listings courtesy of ACTRIS MLS as distributed by MLS GRID, based on information submitted to the MLS GRID as of {{last updated}}.. All data is obtained from various sources and may not have been verified by broker or MLS GRID. Supplied Open House Information is subject to change without notice. All information should be independently reviewed and verified for accuracy. Properties may or may not be listed by the office/agent presenting the information. The Digital Millennium Copyright Act of 1998, 17 U.S.C. § 512 (the “DMCA”) provides recourse for copyright owners who believe that material appearing on the Internet infringes their rights under U.S. copyright law. If you believe in good faith that any content or material made available in connection with our website or services infringes your copyright, you (or your agent) may send us a notice requesting that the content or material be removed, or access to it blocked. Notices must be sent in writing by email to [email protected]. The DMCA requires that your notice of alleged copyright infringement include the following information: (1) description of the copyrighted work that is the subject of claimed infringement; (2) description of the alleged infringing content and information sufficient to permit us to locate the content; (3) contact information for you, including your address, telephone number and email address; (4) a statement by you that you have a good faith belief that the content in the manner complained of is not authorized by the copyright owner, or its agent, or by the operation of any law; (5) a statement by you, signed under penalty of perjury, that the information in the notification is accurate and that you have the authority to enforce the copyrights that are claimed to be infringed; and (6) a physical or electronic signature of the copyright owner or a person authorized to act on the copyright owner’s behalf. Failure to include all of the above information may result in the delay of the processing of your complaint.
Seguin Real Estate
The median home value in Seguin, TX is $293,000. This is lower than the county median home value of $321,100. The national median home value is $338,100. The average price of homes sold in Seguin, TX is $293,000. Approximately 58.76% of Seguin homes are owned, compared to 32% rented, while 9.24% are vacant. Seguin real estate listings include condos, townhomes, and single family homes for sale. Commercial properties are also available. If you see a property you’re interested in, contact a Seguin real estate agent to arrange a tour today!
Seguin, Texas 78155 has a population of 29,293. Seguin 78155 is less family-centric than the surrounding county with 26.16% of the households containing married families with children. The county average for households married with children is 34.89%.
The median household income in Seguin, Texas 78155 is $52,041. The median household income for the surrounding county is $80,047 compared to the national median of $69,021. The median age of people living in Seguin 78155 is 36.4 years.
Seguin Weather
The average high temperature in July is 94.4 degrees, with an average low temperature in January of 38.9 degrees. The average rainfall is approximately 33.5 inches per year, with 0.1 inches of snow per year.
