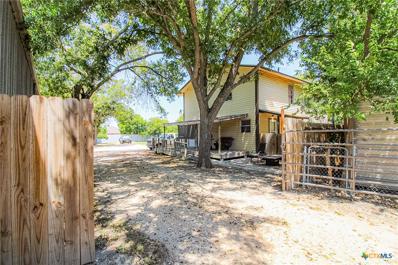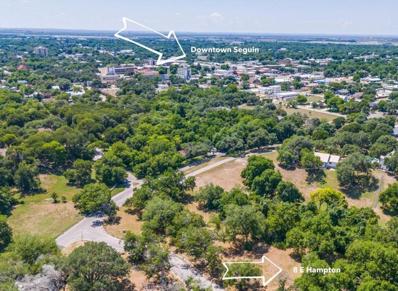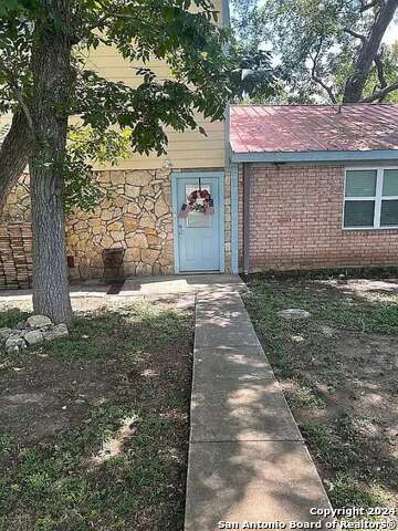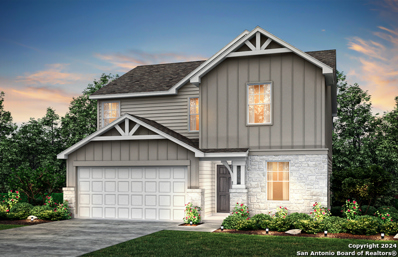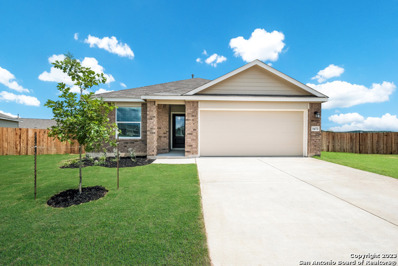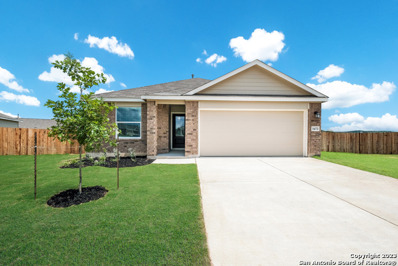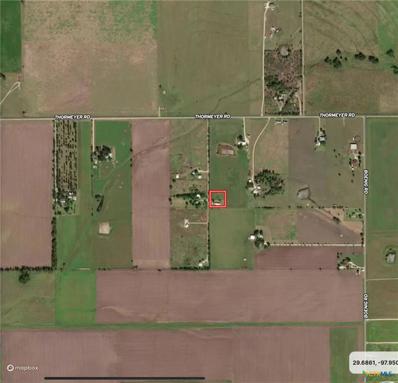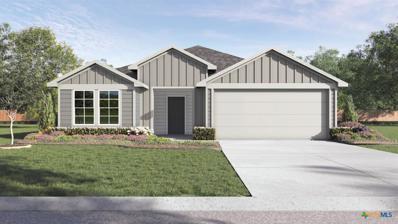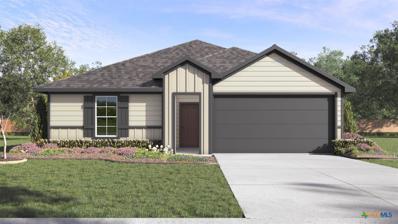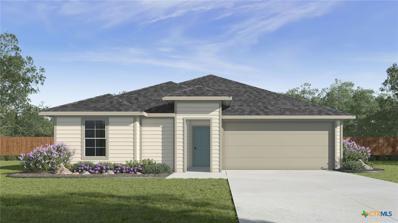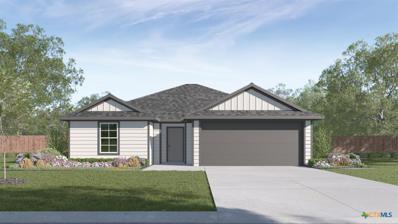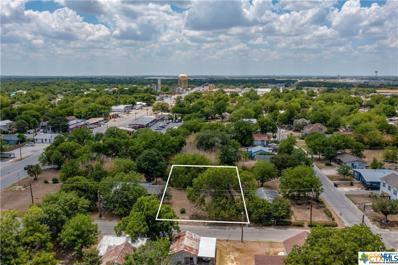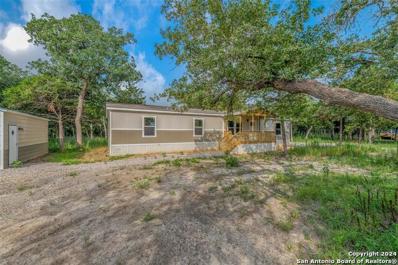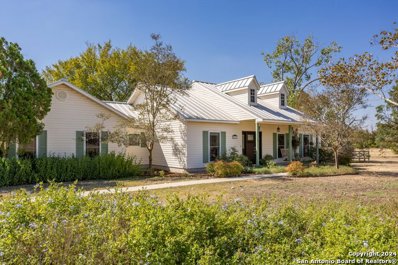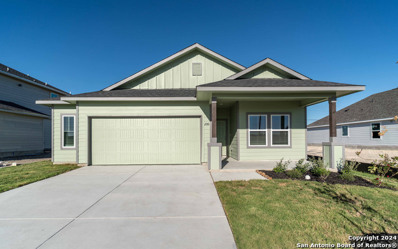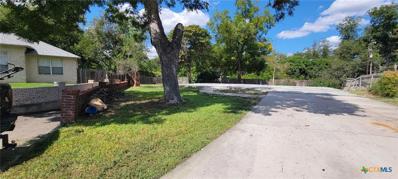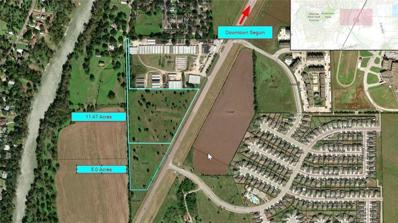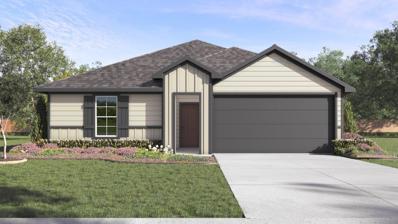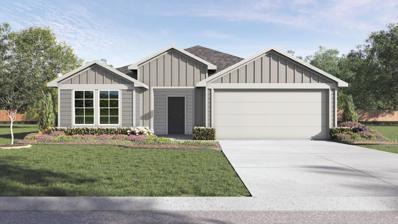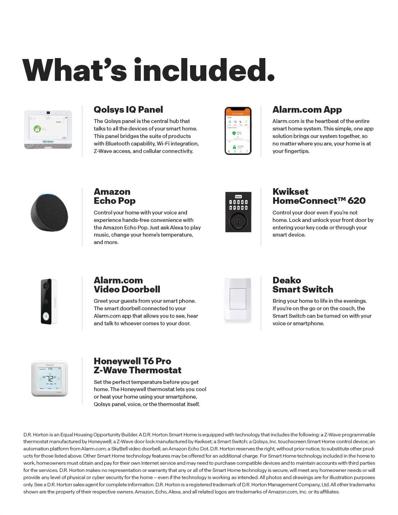Seguin TX Homes for Rent
- Type:
- General Commercial
- Sq.Ft.:
- n/a
- Status:
- Active
- Beds:
- n/a
- Lot size:
- 0.59 Acres
- Year built:
- 1980
- Baths:
- MLS#:
- 559277
ADDITIONAL INFORMATION
Seize This Unique Opportunity! 1124B Kingsbury offers a secluded, versatile property zoned for both residential and commercial use in Seguin. This recently leveled home boasts a brand-new roof and offers endless possibilities. Upstairs enjoy your living area with kitchen, bedrooms and a full bath. Downstairs offers a laundry/office area, an additional bedroom, and a vast open space to provide ample room for a home-based business or second living area. The possibilities are endless: great space for home office, online store, home-based daycare, art studio or workshop, or craft or hobby business. With over one-half acre, completely fenced and private, the possibilities are endless.
$52,500
8 E Hampton Dr Seguin, TX 78155
- Type:
- Land
- Sq.Ft.:
- n/a
- Status:
- Active
- Beds:
- n/a
- Lot size:
- 0.52 Acres
- Baths:
- MLS#:
- 8315807
- Subdivision:
- Glen Cove
ADDITIONAL INFORMATION
Craft Your Dream Home in Glen Cove: Waterfront Living Meets Downtown Charm, with access to the boat ramp. No manufactured homes or RVs are allowed. The HOA is voluntary, making it easy and breezy.
$600,000
1276 RIVER TRL Seguin, TX 78155
- Type:
- Single Family
- Sq.Ft.:
- 2,200
- Status:
- Active
- Beds:
- 3
- Lot size:
- 0.5 Acres
- Year built:
- 2000
- Baths:
- 2.00
- MLS#:
- 1814689
- Subdivision:
- N/A
ADDITIONAL INFORMATION
Newly remodeled 3BR, 2 full baths, 2 story house located on the Guadalupe River w/130' of water frontage. Double lot. Detached garage. Large screened deck off living area with balcony overhead off master BR. Lower deck overlooking the River. Steps down to water. Bulkhead with opening in center for easy access to the water or launching boat or kayak. Yard totally fenced with 2 wide gates. Well with water softener, septic tank. New A/C. Newly remodeled kitchen. Includes washer, dryer, refrigerator, microwave, toaster oven, Keurig coffee maker. Only 7 miles east of Seguin and shopping. Quiet area. Trash pick up available.
$320,908
4075 Paddock Trail Seguin, TX 78155
- Type:
- Single Family
- Sq.Ft.:
- 2,079
- Status:
- Active
- Beds:
- 4
- Lot size:
- 0.12 Acres
- Year built:
- 2024
- Baths:
- 3.00
- MLS#:
- 1814515
- Subdivision:
- LILY SPRINGS
ADDITIONAL INFORMATION
*Available January 2025!* The two-story Sandalwood features an open and inviting family gathering area, including a connected classic dining room and gourmet kitchen area with an island, plus generous storage in the closet and pantry. An upstairs game room offers space for family time or an entertaining retreat when guests visit. With four bedrooms, this home is built to accommodate families.
$265,499
916 Riviera Court Seguin, TX 78155
- Type:
- Single Family
- Sq.Ft.:
- 1,910
- Status:
- Active
- Beds:
- 4
- Lot size:
- 0.11 Acres
- Year built:
- 2024
- Baths:
- 3.00
- MLS#:
- 1814459
- Subdivision:
- Guadalupe Heights
ADDITIONAL INFORMATION
This Huxley single-story home has three bedrooms at the front of the home and the owner's suite is tucked into a corner in the back, for maximum privacy. The open living area is the centerpiece and includes a family room, dining area and kitchen, with a back patio attached. Estimated COE Dec 2024. Prices, dimensions and features may vary and are subject to change. Photos are for illustrative purposes only.
$250,999
900 Riviera Court Seguin, TX 78155
- Type:
- Single Family
- Sq.Ft.:
- 1,910
- Status:
- Active
- Beds:
- 4
- Lot size:
- 0.11 Acres
- Year built:
- 2024
- Baths:
- 3.00
- MLS#:
- 1814456
- Subdivision:
- Guadalupe Heights
ADDITIONAL INFORMATION
The Bradwell - This single-story home has three bedrooms at the front of the home and the owner's suite is tucked into a corner in the back, for maximum privacy. The open living area is the centerpiece and includes a family room, dining area and kitchen, with a back patio attached. Estimated COE Dec 2024. Prices, dimensions and features may vary and are subject to change. Photos are for illustrative purposes only.
$389,000
908 Swallows Ln Seguin, TX 78155
- Type:
- Single Family
- Sq.Ft.:
- 1,264
- Status:
- Active
- Beds:
- 3
- Lot size:
- 10.13 Acres
- Year built:
- 2024
- Baths:
- 2.00
- MLS#:
- 1814426
- Subdivision:
- NOT IN DEFINED SUBDIVISION
ADDITIONAL INFORMATION
New rural development with generous 10+ acre lot and all new utilities, well, septic, roads, and home!! Turn-key country living at the MOST affordable price! These homes are fully FHA/VA financeable - first time home buyer programs with little to no money down! Brand new 3 bed / 2 bath manufactured home set on a permanent foundation. Enjoy beautiful country living in a fast growing area just outside of Seguin. Photos are of another unit and examples of finish out available.
$146,000
909 Thormeyer Road Seguin, TX 78155
- Type:
- Land
- Sq.Ft.:
- n/a
- Status:
- Active
- Beds:
- n/a
- Lot size:
- 1 Acres
- Baths:
- MLS#:
- 559054
- Subdivision:
- Margarito Cherino Surv A-10
ADDITIONAL INFORMATION
FOR SALE: 1-Acre Lot in Navarro ISD – Utilities Ready! Looking for the perfect spot to build your dream home or set up a mobile home? This one-acre lot is ready to go, with all utilities already in place: Water meter Septic tank Electricity Located on a private lane in the highly sought-after Navarro ISD, this property offers the freedom to design your space your way—with no restrictions! Whether you’re looking to build a custom home or place a mobile home, this lot is ready for your vision. Enjoy the peace and quiet of country living while still being close to schools, shopping, and local amenities. Don’t miss out on this fantastic opportunity to own land in a great area!
- Type:
- Single Family
- Sq.Ft.:
- 1,566
- Status:
- Active
- Beds:
- 3
- Lot size:
- 0.14 Acres
- Year built:
- 2024
- Baths:
- 2.00
- MLS#:
- 559091
ADDITIONAL INFORMATION
NOVEMBER ESTIMATED COMPLETION DATE. Step into the Denton at Swenson Heights, one of our communities in Seguin, Texas. This one-story home is perfect for small families looking for extra space. Inside this 1,566 square foot home, you will find 3 bedrooms, 2 bathrooms and a 2-car garage. Our homes in Swenson Heights feature farmhouse exteriors. Coming into the house from the covered front porch, you’ll find a foyer and hallway that takes you to the heart of the house, the living space. The open concept design of kitchen, dining room and family room allows for easy entertaining and everyday living. The L-shaped kitchen includes granite countertops, a large island with an undermount sink, a corner pantry closet, stainless-steel appliances and 36’’ upper cabinets. The primary bedroom is off the dining room and has its own attached bathroom. Enjoy the 5’ walk in shower, vanity, and separate door to the toilet for privacy. A huge walk-in closet with generous shelving is connected to the bathroom. You will have plenty of space in this closet for your accessories or prized possessions. The secondary bedrooms are off the foyer at the front of the home. In the hall between the bedrooms is the secondary bathroom, which includes a tub/shower combination. Each bedroom includes a closet with shelving. The utility room is tucked away between the foyer and kitchen, convenient to all bedrooms once the clothes are cleaned. The Denton includes vinyl flooring throughout the common areas of the home, and carpet in the bedrooms. All our new homes feature a covered back patio, full sod, an irrigation system in the front and back yard, and a 6’ privacy fence around the back yard. This home includes our America’s Smart Home base package, which includes the Amazon Echo Pop, Front Doorbell, Front Door Deadbolt Lock, Home Hub, Thermostat, and Deako® Smart Switches.
- Type:
- Single Family
- Sq.Ft.:
- 1,417
- Status:
- Active
- Beds:
- 3
- Lot size:
- 0.14 Acres
- Year built:
- 2024
- Baths:
- 2.00
- MLS#:
- 559089
ADDITIONAL INFORMATION
NOVEMBER ESTIMATED COMPLETION DATE. The Bellvue is one of our one-story floorplans featured at our Swenson Heights community in Seguin, Texas. This home is perfect for smaller families or homeowners looking to downsize. Featuring 3 bedrooms and 2 bathrooms, this home also includes a 2-car garage all within 1,407 square feet of living space. Stepping inside the home from the covered front porch, you will find a short hallway that leads to the secondary bedrooms and bathroom. Bathroom 2 includes a tub/shower combination, and both bedrooms include a walk closet with shelving. Whether you use these rooms for an office, child’s room or guest room, there is amble space for the entire family. The living area is an open concept design, so you are always close to the action in the family room, kitchen or dining area. The kitchen features an island with an undermount sink facing the family room, stainless steel appliances, granite countertops, corner pantry closet and 36” upper cabinets. Enjoy the natural light with four rear windows looking out to the backyard. The primary bedroom is off the family room and includes its own attached bathroom, making the start of your day a seamless step from sleep to your morning routine. Enjoy the 5’ walk in shower, vanity and separate door to the toilet for privacy. A walk-in closet with generous shelving is connected to the bathroom. The utility room is outside the primary bedroom, allowing for the laundry chores to be completed with ease. The Bellvue includes vinyl flooring throughout the common areas of the home, and carpet in the bedrooms. All our new homes feature a covered back patio, full sod, an irrigation system in the front and back yard, and a 6’ privacy fence around the back yard. This home includes our America’s Smart Home base package, which includes the Amazon Echo Pop, Front Doorbell, Front Door Deadbolt Lock, Home Hub, Thermostat, and Deako® Smart Switches.
- Type:
- Single Family
- Sq.Ft.:
- 1,253
- Status:
- Active
- Beds:
- 3
- Lot size:
- 0.17 Acres
- Year built:
- 2024
- Baths:
- 2.00
- MLS#:
- 559085
ADDITIONAL INFORMATION
NOVEMBER ESTIMATED COMPLETION DATE. CORNER LOT! The Ashburn is one of our one-story floorplans featured at our Swenson Heights community in Seguin, Texas. This home is perfect for smaller families or homeowners looking to downsize. Featuring 3 bedrooms and 2 bathrooms, this home also includes a 2-car garage all within 1,263 square feet of living space. Our homes in Swenson Heights feature farmhouse exteriors. When you enter the home from the covered front porch, you will find a short hallway that leads to the secondary bedrooms, bathroom, and utility room. Bathroom 2 includes a tub/shower combination, and the bedrooms include a large closet with shelving. Whether you use these rooms for an office, child’s room or guest room, there is enough room for work and play. The living area is the heart of the house, with the family room, kitchen and dining room built as an open concept for easy entertaining. The kitchen features an island with an undermount sink facing the family room, stainless steel appliances, granite countertops, corner pantry closet and 36” upper cabinets. Enjoy the natural light with four rear windows looking out to the backyard. The primary bedroom is off the family room and includes its own attached bathroom, making the start of your day a seamless step from sleep to your morning routine. Enjoy the 5’ walk in shower, vanity and separate door to the toilet for privacy. A walk-in closet with generous shelving is connected to the bathroom. The Ashburn includes vinyl flooring throughout the common areas of the home, and carpet in the bedrooms. All our new homes feature a covered back patio, full sod, an irrigation system in the front and back yard, and a 6’ privacy fence around the back yard. This home includes our America’s Smart Home base package, which includes the Amazon Echo Pop, Front Doorbell, Front Door Deadbolt Lock, Home Hub, Thermostat, and Deako® Smart Switches
- Type:
- Single Family
- Sq.Ft.:
- 1,253
- Status:
- Active
- Beds:
- 3
- Lot size:
- 0.14 Acres
- Year built:
- 2024
- Baths:
- 2.00
- MLS#:
- 559082
ADDITIONAL INFORMATION
NOVEMBER ESTIMATED COMPLETION DATE. Introducing the Zavalla floorplan at Swenson Heights available in Seguin, Texas. This one-story home is perfect for smaller families or homeowners looking to downsize. Featuring 2 bedrooms and 2 bathrooms, this home also includes a 2-car garage all within 1,082 sq ft of living space. Our homes in Swenson Heights feature farmhouse exteriors. Stepping inside the home from the covered front porch, you will find a short hallway that leads to the secondary bedroom, bathroom, and utility room. Bathroom 2 includes a tub/shower combination, and the bedroom has a large closet with shelving. The living area is the heart of the house, with the family room, kitchen and dining room built as an open concept for easy entertaining. The kitchen features an island with an undermount sink facing the family room, stainless steel appliances, granite countertops and 36” upper cabinets. Enjoy the natural light with four windows looking out to the backyard. The primary bedroom is off the family room and includes its own attached bathroom with a 5’ walk in shower, vanity, and separate door for the toilet. A walk-in closet with generous shelving is connected to the bathroom. The Zavalla includes vinyl flooring throughout the common areas of the home, and carpet in the bedrooms. All our new homes feature a covered back patio, full sod, an irrigation system in the front and back yard, and a 6’ privacy fence around the back yard. This home includes our America’s Smart Home base package, which includes the Amazon Echo Pop, Front Doorbell, Front Door Deadbolt Lock, Home Hub, Thermostat, and Deako® Smart Switches.
- Type:
- Land
- Sq.Ft.:
- n/a
- Status:
- Active
- Beds:
- n/a
- Lot size:
- 0.26 Acres
- Baths:
- MLS#:
- 559014
ADDITIONAL INFORMATION
Fantastic lot in the heart of Seguin Tx. This future residence is convenient to shopping, local parks, school, and even Interstate 10. Inside the city limits with all city utilities. Modular homes are allowed, subject to city code. Come take a look at this amazing lot today and start planning your dream home in this prime location! Contact us for more information and to schedule a showing. Don't miss out on this opportunity to build your perfect home in Seguin, Texas!
$282,500
420 AVENUE C Seguin, TX 78155
- Type:
- Single Family
- Sq.Ft.:
- 1,692
- Status:
- Active
- Beds:
- 5
- Lot size:
- 0.11 Acres
- Baths:
- 3.00
- MLS#:
- 1814179
- Subdivision:
- FARM
ADDITIONAL INFORMATION
Y'all are in for a treat! This ain't just any ol' house-it's a downright dream come true, right here in the heart of Seguin, Texas! And let me tell ya, this ain't no "as-is" sale... No sir, this is a Whataburger Sale, just like you like it! The seller's ready to work with ya to make this home PERFECT for you! Whatever you need, we can make it happen. This is YOUR home, Texas-sized and customized just the way you want it! Step inside this beauty and the first thing you'll notice are the EXOTIC DRAGONWOOD countertops in the kitchen. We're talking about something that's not just stunning, but as tough as Texas oak. It's got this natural glow that's gonna make every meal feel like you're cooking up magic! And with that gorgeous glass and stone backsplash, this kitchen is already the star of the show! Y'all also get a brand-spankin'-new water heater, PLUS the fridge, oven, and dishwasher are all INCLUDED. Yep, that's right-move in and start livin'! The kitchen is all set up and waitin' for your first Texas Sized feast. Now, let's talk space! Five big ol' bedrooms and three full bathrooms-plenty of room for the whole family, guests, and then some. The master suite? Oh, honey, it's got a custom tile walk-in shower that'll make you feel like royalty and a walk-in closet so big, you'll never have to worry about storage again! Outside, you've got the American Dream wrapped up with a white picket fence and a huge backyard that's just waitin' for summer BBQs, games with the kiddos, or even a future pool! Plus, there's plenty of shade to keep things cool when that Texas sun is beamin' down. But it don't stop there, folks! This home is practically brand new with: * A new HVAC system to keep ya cool as a cucumber. * Brand new electrical wiring and plumbing-all the essentials are fresh and ready to go! * A leveled foundation with an engineer's letter and transferrable warranty for peace of mind. * A newly resealed metal roof-so you'll be snug as a bug no matter what weather rolls through. * Freshly painted concrete and new fascia to keep the curb appeal lookin' sharp! * Many New double-pane windows to keep energy bills low and the house nice and quiet. And that's not all! The custom Hardie Board siding on the front and wood siding on the sides and back give the home a unique, durable charm that's as tough as the Lone Star State. All this sits on a newly xeriscaped lot, perfect for easy maintenance. Location? Oh, you're just minutes from downtown Seguin, ZDT's Amusement Park for the kids, and Walmart for all your shoppin' needs. Now here's the kicker: The seller's throwin' in $15,000 in concessions! Need help with title fees or survey? We got you! Want to make a few custom changes? Consider it done! This seller's ready to work with ya every step of the way! We got ourselves a motivated, agreeable seller whoes eager to make a deal so schedule a tour today and let's make a deal! Don't miss out on this one-it's everything you've ever dreamed of, and then some!
$209,000
910 Swallows Ln Seguin, TX 78155
- Type:
- Single Family
- Sq.Ft.:
- 1,280
- Status:
- Active
- Beds:
- 3
- Lot size:
- 1.03 Acres
- Year built:
- 2024
- Baths:
- 2.00
- MLS#:
- 1814089
- Subdivision:
- NOT IN DEFINED SUBDIVISION
ADDITIONAL INFORMATION
New rural development with generous 1+ acre lots and all new utilities, well, septic, roads, and home!! Turn-key country living at the MOST affordable price! These homes are fully FHA/VA financeable - first time home buyer programs with little to no money down! Brand new 3 bed / 2 bath manufactured home set on a permanent foundation. Enjoy beautiful country living in a fast growing area just outside of Seguin.
$1,600,000
1070 E Cedar St Seguin, TX 78155
- Type:
- General Commercial
- Sq.Ft.:
- n/a
- Status:
- Active
- Beds:
- n/a
- Year built:
- 2021
- Baths:
- MLS#:
- 1813928
ADDITIONAL INFORMATION
Beautiful 5-Plex in the heart of Seguin, and the location can't be beat! Conveniently located near TLU, restaurants, shopping, and Seguin HS. This multi-family unit built in 2021 is 100% electric with Energy Star LOW-E SC windows and 50 Gallon water heater in each unit. Each living space offers an open floor plan with wood laminate, carpet in bedrooms, and tons of natural light throughout. Kitchens are equipped with Stainless Steel appliances including dishwashers and 5-burner stoves. The exterior is fully landscaped with irrigation system, and gutters on exterior of entire property. Washer and Dryer included in every unit! This is a great investment for savvy investors or novice first-timers. Building includes 5 units, one of which is ADA compliant.
$579,000
257 Windwood Circle Seguin, TX 78155
- Type:
- Single Family
- Sq.Ft.:
- 2,143
- Status:
- Active
- Beds:
- 3
- Lot size:
- 1.62 Acres
- Year built:
- 1994
- Baths:
- 3.00
- MLS#:
- 1813853
- Subdivision:
- Windwood Estates
ADDITIONAL INFORMATION
Build your dream in Seguin in the sought after Windwood Estates neighborhood. This beautifully updated 3-2.5, with office, includes an amazing swimming pool/spa. This home includes a fully paid for and owned 4 kw solar panel system, an EV port in the 2 car garage, and an energy efficient hybrid water heater. What else do you need to know? Well, here you go. This well constructed home features 2x6 exterior walls and 24 gauge standing seam galvalume metal roof, which provides for an insurance discount. This 1.6-acre property will make an amazing place to live no matter what stage of life you're in. Additionally, this neighborhood has no HOA yet has very nice and well-maintained homes. This fantastic location offers quick and easy access to Lake McQueeny and the Guadalupe River. Plus, New Braunfels is only 10 minutes away, San Antonio is only 30 minutes away, and Austin is less than an hour away.
$299,990
200 Angus Drive Seguin, TX 78155
- Type:
- Single Family
- Sq.Ft.:
- 1,915
- Status:
- Active
- Beds:
- 3
- Lot size:
- 0.17 Acres
- Year built:
- 2024
- Baths:
- 2.00
- MLS#:
- 1813752
- Subdivision:
- SWENSON HEIGHTS
ADDITIONAL INFORMATION
This home will have no adjoining neighbors behind and a back yard (48ft deep x 55ft wide) fit for a pool, play set and entertaining guests. Half-car bump-out in the garage is perfect for additional storage, home gym or workspace. Exterior features include; front covered patio (15ft 9in x 7ft 1in), rear covered patio (17ft 5in x 6ft 5in), The Sabine features an amazing kitchen with an abundance of cabinets and counter space, granite countertops with undermount single bowl sink. Kitchen island w/ a step-up bar overlooking the family room. Tile backsplash with herringbone pattern. Stainless steel appliances, oven, vented microwave, dishwasher included. The primary bedroom's ensuite bathroom features a luxury bath option with soaking tub and walk-in shower, elegant tile backsplash surrounding tub and shower, comfort height countertops w/ dual vanities. This home also features a formal dining area, large walk-in pantry, flexible living space beside the primary bedroom with lots of natural light and a spacious utility room. Family room is prewired for surround sound. Additional speaker pre-wire inside garage and at rear covered patio. Centralized media hub including ethernet ports throughout home, no-show HDMI and wiring package for mounted TV in family room. Window coverings included. All bedrooms and flex space are braced for ceiling fans. Ceiling fan included in family room. Home is pre-plumbed for a water softener. Fiber internet in community. 2.5 miles from Navarro ISD. Under 5 miles to HEB, Walmart and other local shopping.
- Type:
- Land
- Sq.Ft.:
- n/a
- Status:
- Active
- Beds:
- n/a
- Lot size:
- 0.25 Acres
- Baths:
- MLS#:
- 557995
- Subdivision:
- Parkridge
ADDITIONAL INFORMATION
Enjoy the town fireworks from your yard in Parkridge Circle. Build your new dream home in this desired neighborhood. The former house was struck by lightning and had to be demolished. The slab is still in place and can be used or removed. The lot is in the flood plain and a new home would have to be elevated approximately 1'. Property still has power underground to the slab, piping for the sprinkler system and a waterline to the slab. Original house plans are available as well as flood data. A big plus, there will be NO IMPACT FEE from the city since there was a previous structure on the lot. This saves $$$$.
$1,748,716
2123 State Hwy 123 Highway Seguin, TX 78155
- Type:
- Land
- Sq.Ft.:
- n/a
- Status:
- Active
- Beds:
- n/a
- Lot size:
- 11.47 Acres
- Baths:
- MLS#:
- 3989688
- Subdivision:
- Schubert-mercer
ADDITIONAL INFORMATION
Buyer responsible for own due diligence. This property has city restrictions, 8 inch waterline of front of property, electricity available, sewer availble (buyer must contruct). City Easement (ask agent for details).
- Type:
- Land
- Sq.Ft.:
- n/a
- Status:
- Active
- Beds:
- n/a
- Lot size:
- 11.47 Acres
- Baths:
- MLS#:
- 558842
- Subdivision:
- SCHUBERT-MERCER
ADDITIONAL INFORMATION
Buyer responsible for own due diligence. This property has city restrictions, 8 inch waterline of front of property, electricity available, sewer availble (buyer must contruct). City Easement (ask agent for details).
$697,113
0 Dowdy Rd Unit 0 Seguin, TX 78155
- Type:
- Land
- Sq.Ft.:
- n/a
- Status:
- Active
- Beds:
- n/a
- Lot size:
- 39.84 Acres
- Baths:
- MLS#:
- 558791
ADDITIONAL INFORMATION
The Dowdy Rd Ranch is 39.835 +/- Acres located east of Seguin in Guadalupe County. The property features nice mature oaks & elm trees, cattle shed with catch pen, nice pond, tons of wildlife (whitetail deer, hogs, doves & turkeys) and all fenced making these all bonuses with this property.. The ranch does have agricultural market valuation in place making the property taxes lower. There are several areas to build a wonderful homesite or weekend retreat area. The ranch has excellent access, featuring over 1000 ft of paved road frontage. The possibilities with this ranch are endless from hunting, recreational, primary living or having a cattle or horse ranch.
$285,990
812 Indian Way Seguin, TX 78155
- Type:
- Single Family
- Sq.Ft.:
- 1,408
- Status:
- Active
- Beds:
- 3
- Lot size:
- 0.14 Acres
- Year built:
- 2024
- Baths:
- 2.00
- MLS#:
- 9541764
- Subdivision:
- Swenson Heights
ADDITIONAL INFORMATION
NOVEMBER ESTIMATED COMPLETION. The Bellvue is one of our one-story floorplans featured at our Swenson Heights community in Seguin, Texas. This home is perfect for smaller families or homeowners looking to downsize. Featuring 3 bedrooms and 2 bathrooms, this home also includes a 2-car garage all within 1,407 square feet of living space. Stepping inside the home from the covered front porch, you will find a short hallway that leads to the secondary bedrooms and bathroom. Bathroom 2 includes a tub/shower combination, and both bedrooms include a walk closet with shelving. Whether you use these rooms for an office, child’s room or guest room, there is amble space for the entire family. The living area is an open concept design, so you are always close to the action in the family room, kitchen or dining area. The kitchen features an island with an undermount sink facing the family room, stainless steel appliances, granite countertops, corner pantry closet and 36” upper cabinets. Enjoy the natural light with four rear windows looking out to the backyard. The primary bedroom is off the family room and includes its own attached bathroom, making the start of your day a seamless step from sleep to your morning routine. Enjoy the 5’ walk in shower, vanity and separate door to the toilet for privacy. A walk-in closet with generous shelving is connected to the bathroom. The utility room is outside the primary bedroom, allowing for the laundry chores to be completed with ease. The Bellvue includes vinyl flooring throughout the common areas of the home, and carpet in the bedrooms. All our new homes feature a covered back patio, full sod, an irrigation system in the front and back yard, and a 6’ privacy fence around the back yard. This home includes our America’s Smart Home base package, which includes the Amazon Echo Pop, Front Doorbell, Front Door Deadbolt Lock, Home Hub, Thermostat, and Deako® Smart Switches.
$290,990
820 Indian Way Seguin, TX 78155
- Type:
- Single Family
- Sq.Ft.:
- 1,574
- Status:
- Active
- Beds:
- 3
- Lot size:
- 0.14 Acres
- Year built:
- 2024
- Baths:
- 2.00
- MLS#:
- 6315336
- Subdivision:
- Swenson Heights
ADDITIONAL INFORMATION
NOVEMBER ESTIMATED COMPLETION DATE. Step into the Denton at Swenson Heights, one of our communities in Seguin, Texas. This one-story home is perfect for small families looking for extra space. Inside this 1,566 square foot home, you will find 3 bedrooms, 2 bathrooms and a 2-car garage. Our homes in Swenson Heights feature farmhouse exteriors. Coming into the house from the covered front porch, you’ll find a foyer and hallway that takes you to the heart of the house, the living space. The open concept design of kitchen, dining room and family room allows for easy entertaining and everyday living. The L-shaped kitchen includes granite countertops, a large island with an undermount sink, a corner pantry closet, stainless-steel appliances and 36’’ upper cabinets. The primary bedroom is off the dining room and has its own attached bathroom. Enjoy the 5’ walk in shower, vanity, and separate door to the toilet for privacy. A huge walk-in closet with generous shelving is connected to the bathroom. You will have plenty of space in this closet for your accessories or prized possessions. The secondary bedrooms are off the foyer at the front of the home. In the hall between the bedrooms is the secondary bathroom, which includes a tub/shower combination. Each bedroom includes a closet with shelving. The utility room is tucked away between the foyer and kitchen, convenient to all bedrooms once the clothes are cleaned. The Denton includes vinyl flooring throughout the common areas of the home, and carpet in the bedrooms. All our new homes feature a covered back patio, full sod, an irrigation system in the front and back yard, and a 6’ privacy fence around the back yard. This home includes our America’s Smart Home base package, which includes the Amazon Echo Pop, Front Doorbell, Front Door Deadbolt Lock, Home Hub, Thermostat, and Deako® Smart Switches.
$269,990
816 Indian Way Seguin, TX 78155
- Type:
- Single Family
- Sq.Ft.:
- 1,082
- Status:
- Active
- Beds:
- 2
- Lot size:
- 0.14 Acres
- Year built:
- 2024
- Baths:
- 2.00
- MLS#:
- 5019163
- Subdivision:
- Swenson Heights
ADDITIONAL INFORMATION
Introducing the Zavalla floorplan at Swenson Heights available in Seguin, Texas. This one-story home is perfect for smaller families or homeowners looking to downsize. Featuring 2 bedrooms and 2 bathrooms, this home also includes a 2-car garage all within 1,082 sq ft of living space. Our homes in Swenson Heights feature farmhouse exteriors. Stepping inside the home from the covered front porch, you will find a short hallway that leads to the secondary bedroom, bathroom, and utility room. Bathroom 2 includes a tub/shower combination, and the bedroom has a large closet with shelving. The living area is the heart of the house, with the family room, kitchen and dining room built as an open concept for easy entertaining. The kitchen features an island with an undermount sink facing the family room, stainless steel appliances, granite countertops and 36” upper cabinets. Enjoy the natural light with four windows looking out to the backyard. The primary bedroom is off the family room and includes its own attached bathroom with a 5’ walk in shower, vanity? and separate door for the toilet. A walk-in closet with generous shelving is connected to the bathroom. The Zavalla includes vinyl flooring throughout the common areas of the home, and carpet in the bedrooms. All our new homes feature a covered back patio, full sod, an irrigation system in the front and back yard, and a 6’ privacy fence around the back yard. This home includes our America’s Smart Home base package, which includes the Amazon Echo Pop, Front Doorbell, Front Door Deadbolt Lock, Home Hub, Thermostat, and Deako® Smart Switches.
 |
| This information is provided by the Central Texas Multiple Listing Service, Inc., and is deemed to be reliable but is not guaranteed. IDX information is provided exclusively for consumers’ personal, non-commercial use, that it may not be used for any purpose other than to identify prospective properties consumers may be interested in purchasing. Copyright 2024 Four Rivers Association of Realtors/Central Texas MLS. All rights reserved. |

Listings courtesy of ACTRIS MLS as distributed by MLS GRID, based on information submitted to the MLS GRID as of {{last updated}}.. All data is obtained from various sources and may not have been verified by broker or MLS GRID. Supplied Open House Information is subject to change without notice. All information should be independently reviewed and verified for accuracy. Properties may or may not be listed by the office/agent presenting the information. The Digital Millennium Copyright Act of 1998, 17 U.S.C. § 512 (the “DMCA”) provides recourse for copyright owners who believe that material appearing on the Internet infringes their rights under U.S. copyright law. If you believe in good faith that any content or material made available in connection with our website or services infringes your copyright, you (or your agent) may send us a notice requesting that the content or material be removed, or access to it blocked. Notices must be sent in writing by email to [email protected]. The DMCA requires that your notice of alleged copyright infringement include the following information: (1) description of the copyrighted work that is the subject of claimed infringement; (2) description of the alleged infringing content and information sufficient to permit us to locate the content; (3) contact information for you, including your address, telephone number and email address; (4) a statement by you that you have a good faith belief that the content in the manner complained of is not authorized by the copyright owner, or its agent, or by the operation of any law; (5) a statement by you, signed under penalty of perjury, that the information in the notification is accurate and that you have the authority to enforce the copyrights that are claimed to be infringed; and (6) a physical or electronic signature of the copyright owner or a person authorized to act on the copyright owner’s behalf. Failure to include all of the above information may result in the delay of the processing of your complaint.

Seguin Real Estate
The median home value in Seguin, TX is $293,000. This is lower than the county median home value of $321,100. The national median home value is $338,100. The average price of homes sold in Seguin, TX is $293,000. Approximately 58.76% of Seguin homes are owned, compared to 32% rented, while 9.24% are vacant. Seguin real estate listings include condos, townhomes, and single family homes for sale. Commercial properties are also available. If you see a property you’re interested in, contact a Seguin real estate agent to arrange a tour today!
Seguin, Texas 78155 has a population of 29,293. Seguin 78155 is less family-centric than the surrounding county with 26.16% of the households containing married families with children. The county average for households married with children is 34.89%.
The median household income in Seguin, Texas 78155 is $52,041. The median household income for the surrounding county is $80,047 compared to the national median of $69,021. The median age of people living in Seguin 78155 is 36.4 years.
Seguin Weather
The average high temperature in July is 94.4 degrees, with an average low temperature in January of 38.9 degrees. The average rainfall is approximately 33.5 inches per year, with 0.1 inches of snow per year.
