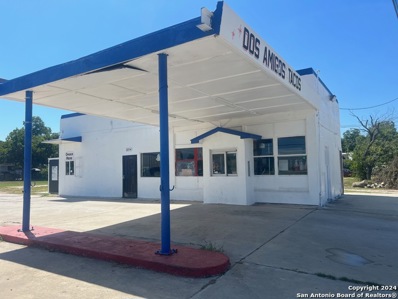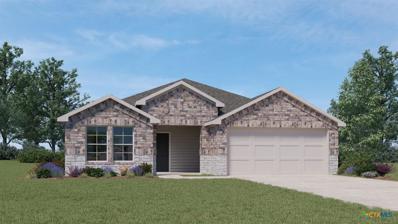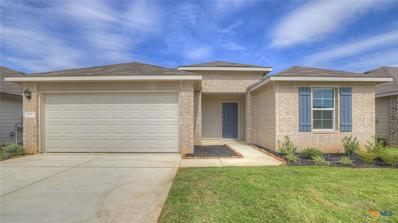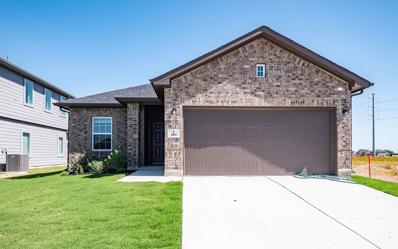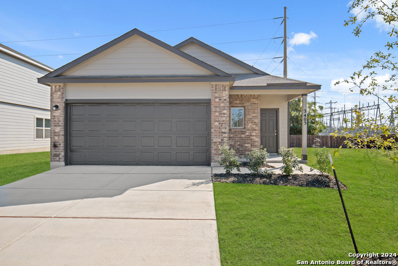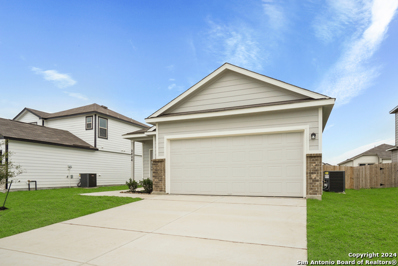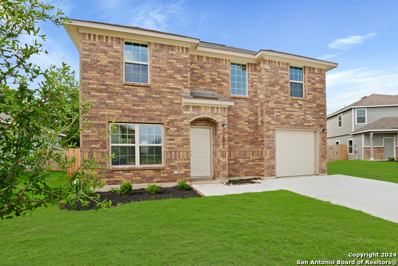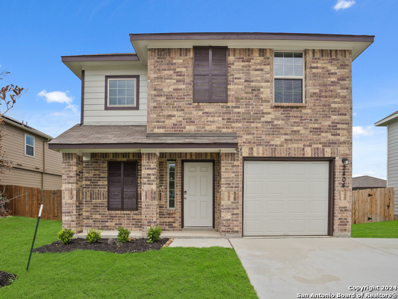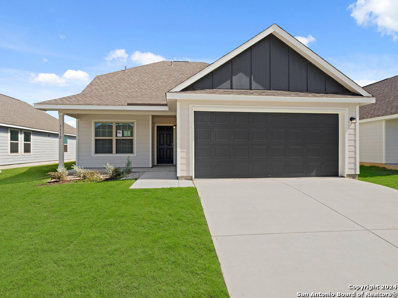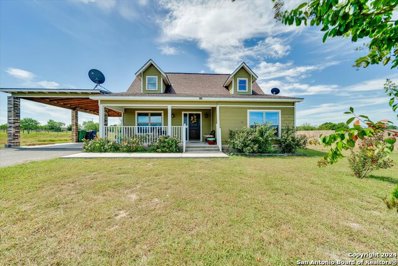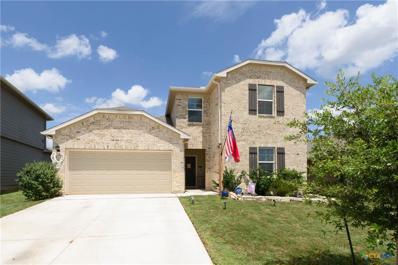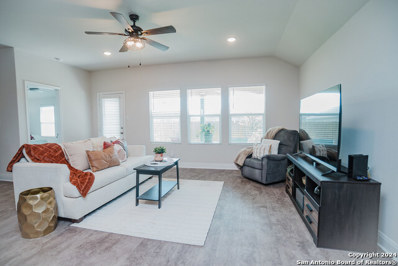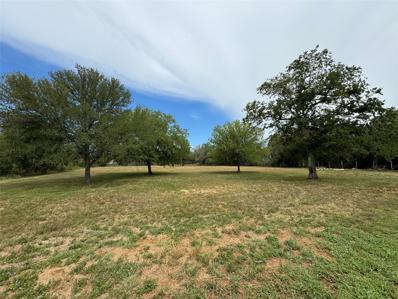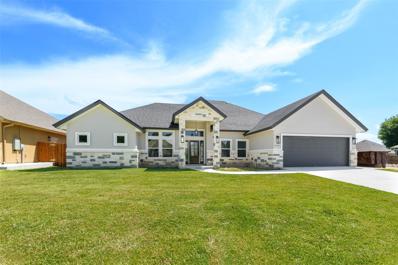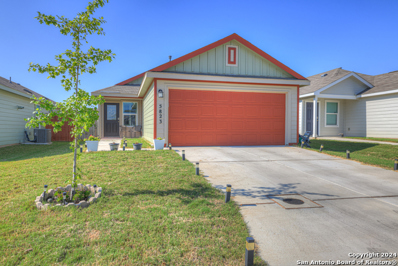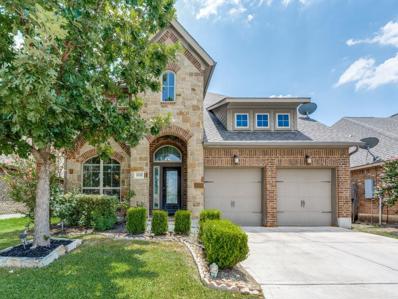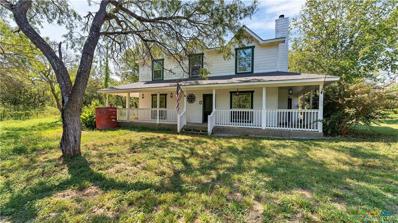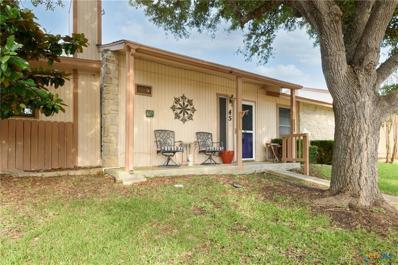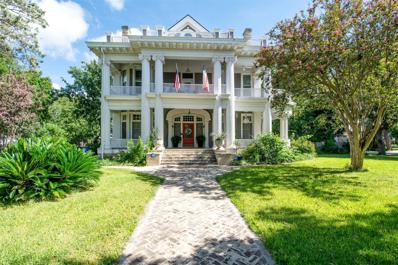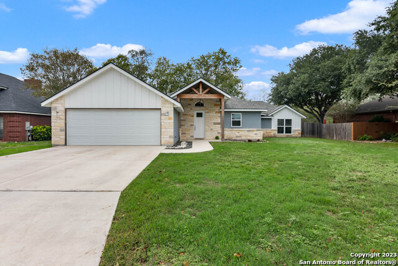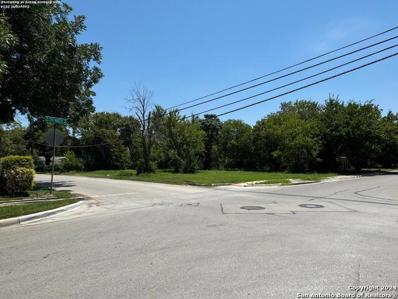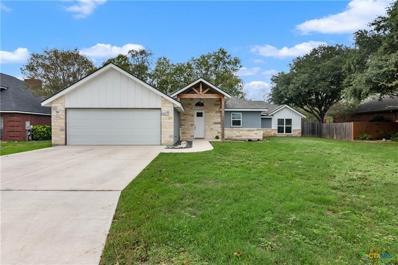Seguin TX Homes for Rent
$399,000
129 W KINGSBURY ST Seguin, TX 78155
- Type:
- General Commercial
- Sq.Ft.:
- 1,024
- Status:
- Active
- Beds:
- n/a
- Lot size:
- 0.16 Acres
- Baths:
- MLS#:
- 1802891
ADDITIONAL INFORMATION
This building is centrally located in Seguin. The drive thru restaurant is ready for its new owners. The existing equipment is all you need to get started to include large walk-in cooler, fryers, griddle, prep station, refrigerators, espresso machine and so much more! If you are dreaming of opening a restaurant, this one is a great start! Call for a showing today!
- Type:
- Single Family
- Sq.Ft.:
- 1,574
- Status:
- Active
- Beds:
- 3
- Lot size:
- 0.14 Acres
- Year built:
- 2024
- Baths:
- 2.00
- MLS#:
- 554585
ADDITIONAL INFORMATION
SEPTEMBER ESTIMATED COMPLETION. NO BACKYARD NEIGHBORS. Step into the Denton at Arroyo Ranch, one of our communities in Seguin, Texas. This one-story home is perfect for small families looking for extra space. Inside this 1,575 square foot home, you will find 3 bedrooms, 2 bathrooms and a 2-car garage. Coming into the house from the covered front porch, you’ll find a foyer and hallway that takes you to the heart of the house, the living space. The open concept design of kitchen, dining room and family room allows for easy entertaining and everyday living. The L-shaped kitchen includes granite countertops, a large island with an undermount sink, a corner pantry closet, stainless-steel appliances and 36’’ upper cabinets. The primary bedroom is off the dining room and has its own attached bathroom. Enjoy the 5’ walk in shower, double vanity, and separate door to the toilet for privacy. A huge walk-incloset with generous shelving is connected to the bathroom. You will have plenty of space in this closet for your accessories or prized possessions. The secondary bedrooms are off the foyer at the front of the home. In the hall between the bedrooms is the secondary bathroom, which includes a tub/shower combination. Each bedroom includes a closet with shelving. The utility room is tucked away between the foyer and kitchen, convenient to all bedrooms once the clothes are cleaned. The Denton includes vinyl flooring throughout the common areas of the home, and carpet in the bedrooms. All our new homes feature a covered back patio, full sod and an irrigation system in the front and back yard, and a 6’ privacy fence around the back yard. This home includes our America’s Smart Home base package, which includes the Amazon Echo Pop, Front Doorbell, Front Door Deadbolt Lock, Home Hub, Thermostat, and Deako® Smart Switches
- Type:
- Single Family
- Sq.Ft.:
- 1,574
- Status:
- Active
- Beds:
- 3
- Lot size:
- 0.14 Acres
- Year built:
- 2024
- Baths:
- 2.00
- MLS#:
- 554584
ADDITIONAL INFORMATION
SEPTEMBER ESTIMATED COMPLETION. Step into the Denton at Arroyo Ranch, one of our communities in Seguin, Texas. This one-story home is perfect for small families looking for extra space. Inside this 1,575 square foot home, you will find 3 bedrooms, 2 bathrooms and a 2-car garage. Coming into the house from the covered front porch, you’ll find a foyer and hallway that takes you to the heart of the house, the living space. The open concept design of kitchen, dining room and family room allows for easy entertaining and everyday living. The L-shaped kitchen includes granite countertops, a large island with an undermount sink, a corner pantry closet, stainless-steel appliances and 36’’ upper cabinets. The primary bedroom is off the dining room and has its own attached bathroom. Enjoy the 5’ walk in shower, double vanity, and separate door to the toilet for privacy. A huge walk-incloset with generous shelving is connected to the bathroom. You will have plenty of space in this closet for your accessories or prized possessions. The secondary bedrooms are off the foyer at the front of the home. In the hall between the bedrooms is the secondary bathroom, which includes a tub/shower combination. Each bedroom includes a closet with shelving. The utility room is tucked away between the foyer and kitchen, convenient to all bedrooms once the clothes are cleaned. The Denton includes vinyl flooring throughout the common areas of the home, and carpet in the bedrooms. All our new homes feature a covered back patio, full sod and an irrigation system in the front and back yard, and a 6’ privacy fence around the back yard. This home includes our America’s Smart Home base package, which includes the Amazon Echo Pop, Front Doorbell, Front Door Deadbolt Lock, Home Hub, Thermostat, and Deako® Smart Switches
$264,990
304 Jean St Seguin, TX 78155
- Type:
- Single Family
- Sq.Ft.:
- 1,604
- Status:
- Active
- Beds:
- 3
- Lot size:
- 0.15 Acres
- Year built:
- 2024
- Baths:
- 2.00
- MLS#:
- 4355105
- Subdivision:
- Hannah Heights
ADDITIONAL INFORMATION
The Comal home boasts three bedrooms, two full bathrooms, a breakfast area & a sizeable flex space!
$239,990
2405 Dino Dr Seguin, TX 78155
- Type:
- Single Family
- Sq.Ft.:
- 1,500
- Status:
- Active
- Beds:
- 3
- Lot size:
- 0.18 Acres
- Year built:
- 2024
- Baths:
- 2.00
- MLS#:
- 1802541
- Subdivision:
- Meadows Of Martindale
ADDITIONAL INFORMATION
READY NOW! Love where you live in Meadows of Martindale in Seguin, TX! Conveniently located off I-10 and HWY 123, Meadows of Martindale makes commuting to New Braunfels, San Antonio or San Marcos a breeze! The Avery floor plan is a charming 1-story home with 3 bedrooms, 2 bathrooms, and a 2-car garage. This home has it all, including vinyl plank flooring throughout the common areas! The gourmet kitchen is sure to please with 42" cabinets and granite countertops. Retreat to the secluded Owner's Suite featuring double sinks, a sizable shower, and walk-in closet! Don't miss your opportunity to call Meadows of Martindale home, schedule a visit today!
$239,990
2424 Dino Dr Seguin, TX 78155
- Type:
- Single Family
- Sq.Ft.:
- 1,500
- Status:
- Active
- Beds:
- 3
- Lot size:
- 0.18 Acres
- Year built:
- 2024
- Baths:
- 2.00
- MLS#:
- 1802473
- Subdivision:
- Meadows Of Martindale
ADDITIONAL INFORMATION
READY NOW! Love where you live in Meadows of Martindale in Seguin, TX! Conveniently located off I-10 and HWY 123, Meadows of Martindale makes commuting to New Braunfels, San Antonio or San Marcos a breeze! The Avery floor plan is a charming 1-story home with 3 bedrooms, 2 bathrooms, and a 2-car garage. This home was made for entertaining with vinyl plank flooring and an island kitchen open to both the dining and family rooms! The gourmet kitchen is sure to please with 42" cabinets and granite countertops! Retreat to the secluded Owner's Suite featuring a tub/shower combo and walk-in closet! Don't miss your opportunity to call Meadows of Martindale home, schedule a visit today!
$209,990
605 Kulpa Cross Seguin, TX 78155
- Type:
- Single Family
- Sq.Ft.:
- 1,170
- Status:
- Active
- Beds:
- 3
- Lot size:
- 0.1 Acres
- Year built:
- 2024
- Baths:
- 2.00
- MLS#:
- 1802463
- Subdivision:
- Meadows Of Martindale
ADDITIONAL INFORMATION
Love where you live in Meadows of Martindale in Seguin, TX! The 1170 floor plan is a charming 2-story home with 3 bedrooms, 1.5 bathrooms, and 1-car garage! The first floor offers the perfect entertainment space with a galley style kitchen open to the family and breakfast rooms! The gourmet kitchen is sure to please with 42" cabinets and granite countertops! The second floor offers a private retreat for all bedrooms! Retreat to the Owner's Suite featuring a sizable shower and a walk-in closet! Don't miss your opportunity to call Meadows of Martindale home, schedule a visit today!
$199,990
2404 Dino Drive Seguin, TX 78155
- Type:
- Single Family
- Sq.Ft.:
- 1,050
- Status:
- Active
- Beds:
- 2
- Lot size:
- 0.12 Acres
- Year built:
- 2024
- Baths:
- 2.00
- MLS#:
- 1802457
- Subdivision:
- Meadows Of Martindale
ADDITIONAL INFORMATION
Love where you live in Meadows of Martindale in Seguin, TX! Conveniently located off I-10 and HWY 123, Meadows of Martindale makes commuting to New Braunfels, San Antonio, or San Marcos a breeze! The 1050 floor plan is a charming 2-story home with 2 bedrooms, 1.5 bathrooms, game room, and 1-car garage! The first floor offers the perfect entertainment space with vinyl plank flooring throughout! The gourmet kitchen is sure to please with 42" cabinets and granite countertops! The second floor offers a private retreat for all bedrooms! Retreat to the Owner's Suite featuring a sizable shower and a walk-in closet! Don't miss your opportunity to call Meadows of Martindale home, schedule a visit today!
$299,990
1112 Timur Trace Seguin, TX 78155
- Type:
- Single Family
- Sq.Ft.:
- 2,363
- Status:
- Active
- Beds:
- 3
- Lot size:
- 0.14 Acres
- Year built:
- 2024
- Baths:
- 3.00
- MLS#:
- 1802402
- Subdivision:
- Swenson Heights
ADDITIONAL INFORMATION
Love where you live in Swenson Heights in Seguin, TX! The Cortona floor plan is a spacious 1.5 story home, featuring 3 bedrooms, 3 baths, a HUGE game room, and a 2-car garage. With a large kitchen island overlooking the expansive dining and family rooms, you'll love entertaining in this home! The gourmet kitchen is sure to please with 42" cabinets and granite countertops! Retreat to the first-floor Owner's Suite featuring double sinks, a separate tub and shower, and a walk-in closet. Enjoy the great outdoors with a sprinkler system and a covered patio! Don't miss your opportunity to call Swenson Heights home, schedule a visit today! *Photos are a representation of the floor plan. Options and interior selections will vary.*
$425,000
163 BUCKEYE Seguin, TX 78155
- Type:
- Single Family
- Sq.Ft.:
- 1,486
- Status:
- Active
- Beds:
- 3
- Lot size:
- 1.02 Acres
- Year built:
- 2018
- Baths:
- 3.00
- MLS#:
- 1802129
- Subdivision:
- SCHNEIDER HILL
ADDITIONAL INFORMATION
Welcome to your countryside escape! Situated on 1.02 acres, this stunning two-story home combines timeless charm with modern luxuries. From the curb appeal to the welcoming front porch, a host of delightful features are ready to greet you in this 2018 custom build. Inside, an open-concept layout seamlessly merges the living, dining, and kitchen spaces, providing an ideal setting for relaxation or hosting guests. The primary bedroom, located upstairs, offers a private retreat with en suite bathroom and spacious walk-in closet. Two additional bedrooms on the main floor ensure comfort and accessibility. Step outside to explore a backyard full of possibilities. A partially finished pool house boasts an in-ground fiberglass pool and the beginnings of an extra bathroom. Beyond, you'll find a versatile 30x40 shop - perfect for a home gym or workshop. Add in the dog run/kennels, covered RV/boat storage and it's hard to find a need that's not met. This home offers a unique blend of beauty, functionality and endless potential. Don't miss the opportunity to make this exceptional property your own!
- Type:
- Single Family
- Sq.Ft.:
- 2,170
- Status:
- Active
- Beds:
- 4
- Lot size:
- 0.17 Acres
- Year built:
- 2022
- Baths:
- 3.00
- MLS#:
- 552139
ADDITIONAL INFORMATION
Are you looking for your HAPPY PLACE? Here is your opportunity to own it: a four-bedroom, three-bath home in the city, but offering that country feel. Close to shopping, schools, restaurants, golfing/park and most everything you need. San Antonio is about 40 minutes away; Austin is just over an hour away; New Braunfels and San Marcos about 30 minutes. Enjoy the walking trails provided in Arroyo Ranch, plus on those hot afternoons take a dip in the community swimming pool or on cooler days enjoy a picnic by the community playground. Why buying this one is better than a new model? It has an established yard and trees plus extra amenities the owners have added. The backyard patio has an extra 10x10 concrete slab extension and has lots of room to play or entertain. An enhanced flagpole secured in concrete greets you in front as you step into the entryway and stroll into a wide-open floor plan. This family has done all the little things most people will want to do to their home to make it more comfortably livable, shelving in places most will find convenient (not included in new models), a backsplash added in kitchen and a barn door added in master bathroom for privacy. Water softener is included; there is a reverse osmosis drinking water feature, an additional privacy fence for garbage receptacles(HOA approved), a doggie door to backyard and pet secure fencing, two ceiling mounted bicycle hangers mounted in garage, and TV wall mounts left on walls for buyers, two upstairs and two downstairs. All windows throughout the house have faux wood horizontal window blinds. The loft area is an awesome extra space for children and adults to gather. Attic access is through a walk-in door in the loft and is ideal for storage. Downstairs has a "mother-in-law suite"(2nd bedroom and connected full 2nd bathroom) which this family has turned into an office. It could be a formal dining room if desired. There are lots of possibilities to make this home YOUR happy place.
$299,500
1441 Parkwood Seguin, TX 78155
- Type:
- Single Family
- Sq.Ft.:
- 1,832
- Status:
- Active
- Beds:
- 4
- Lot size:
- 0.15 Acres
- Year built:
- 2022
- Baths:
- 2.00
- MLS#:
- 1802086
- Subdivision:
- NAVARRO OAKS
ADDITIONAL INFORMATION
The home is located in the much desired Navarro School District. Very well maintained, like new! The house is one level with an open kitchen overlooking dining and living areas. Exquisitely finished out with granite countertops, subway tile backsplash and state of the art stainless appliances. There is a nice size storage shed/shop in the backyard. Covered back porch just waiting for the new owners to enjoy their morning java! The home is a perfect fit for first time home buyers, young families or those ready to downsize. Builders warranty is still in place. Home shows like a model home, schedule a showing for this must see home!
$479,400
1456 PRAIRIE ROSE Seguin, TX 78155
- Type:
- Single Family
- Sq.Ft.:
- 1,822
- Status:
- Active
- Beds:
- 3
- Lot size:
- 0.5 Acres
- Year built:
- 2003
- Baths:
- 2.00
- MLS#:
- 1802017
- Subdivision:
- THE SUMMIT
ADDITIONAL INFORMATION
Nestled in the heart of Seguin, Texas, this exquisite residence beckons those with a penchant for refined living. This newly listed gem boasts three generously appointed bedrooms and two meticulously designed bathrooms, offering a harmonious blend of comfort and sophistication. Step into a world were outdoor opulence reigns supreme. Spacious Kitchen with water softener and reverse osmosis system. Large walk-in Pantry allowing for tons of storage. The crowning jewel of this property is undoubtedly its endless heated pool, a liquid sanctuary that beckons you to immerse yourself in year-round aquatic bliss. As if plucked from a dream, the covered porch and expansive deck provide the perfect vantage points to survey your domain. The extended driveway, a testament to practicality meeting convenience, offers ample space for your automotive collection or guest parking. Surrounding this haven, plush landscaping creates a verdant tapestry, transforming your outdoor space into a private oasis. The oversized lot ensures that your kingdom extends far beyond the walls of your abode, providing endless possibilities for future enhancements. Situated in a neighborhood that exudes charm and prestige, this property places you within arm's reach of esteemed schools, ensuring that the pursuit of knowledge is never far from home. For those seeking a residence that marries luxury with livability, look no further. This isn't just a house; it's a canvas upon which to paint the masterpiece of your life. Welcome home to your personal paradise in Seguin.
$130,000
120 Buffalo Gap Seguin, TX 78155
- Type:
- Land
- Sq.Ft.:
- n/a
- Status:
- Active
- Beds:
- n/a
- Lot size:
- 1.48 Acres
- Baths:
- MLS#:
- 3966714
- Subdivision:
- T O R Properties Ii
ADDITIONAL INFORMATION
Discover your ideal homesite on this beautiful 1.48-acre residential lot in Seguin. Cleared and ready for your dream home, this property offers a serene setting with a scattering of mature trees, providing a perfect balance of open space and natural privacy. Enjoy the seclusion of your own retreat while being just minutes away from all the city amenities Seguin has to offer. This lot is an excellent opportunity to create a private haven in a convenient location.
$579,000
1134 Creekstone Trl Seguin, TX 78155
- Type:
- Single Family
- Sq.Ft.:
- 2,316
- Status:
- Active
- Beds:
- 4
- Lot size:
- 0.22 Acres
- Year built:
- 2024
- Baths:
- 2.00
- MLS#:
- 9575262
- Subdivision:
- Windbrook
ADDITIONAL INFORMATION
GORGEOUS NEW MORENO HOME. Located in the quiet enclave of Windbrook Subdivision. This neighborhood is conveniently located near retail, restaurants, medical, and HEB. This 4 bedroom 2 bath home features a modern open living concept, a home office, and a stunning island kitchen. Kitchen features a breakfast bar, stainless Whirlpool appliances, white cabinets with under and upper cabinet lighting, subway tile backsplash, built-in microwave, and a walk in pantry with additional work space. The living opens to the kitchen/dining area and includes a floor to ceiling rock fireplace. The yard remains lush with an irrigation system and the private backyard can be enjoyed from the 18 x 14 covered patio with ceiling fan. The owner's suite bathroom features a walk-in shower, soaking tub, dual vanity, and a large closet with custom built-in cabinetry.
$290,000
14423 State Highway 123 Seguin, TX
- Type:
- Land
- Sq.Ft.:
- n/a
- Status:
- Active
- Beds:
- n/a
- Lot size:
- 5.23 Acres
- Baths:
- MLS#:
- 1801681
- Subdivision:
- Gortari E
ADDITIONAL INFORMATION
Unlock the potential of 5.23 acres of prime real estate in Seguin, situated along Highway 123 with easy access to Highway 46 and I-10. This generous parcel offers limitless possibilities for visionary developers and future homeowners alike. Its strategic location ensures seamless travel and connectivity, making it an ideal spot for both residential and commercial ventures. Seize the opportunity to influence the future of Seguin with this spacious and well-positioned land.
$349,999
404 REILEY RD Seguin, TX 78155
- Type:
- Single Family
- Sq.Ft.:
- 1,544
- Status:
- Active
- Beds:
- 3
- Lot size:
- 0.5 Acres
- Year built:
- 1957
- Baths:
- 2.00
- MLS#:
- 1801568
- Subdivision:
- Baker ISAAC
ADDITIONAL INFORMATION
Come see this beautifully updated farmhouse home nestled right under large shady trees. This charming home features an open concept with an updated kitchen, floors and paint. Outside you'll find separate storage buildings one of which would be great for a workshop or home gym. The home includes covered patios in the front and back with beautiful country views and a Texas sized covered pavilion making it the perfect place to host family and friends for any occasion. Enjoy this quiet neighborhood with Lake Placid just a few steps away!
$232,000
5823 ANTONIO PL Seguin, TX 78155
- Type:
- Single Family
- Sq.Ft.:
- 1,016
- Status:
- Active
- Beds:
- 2
- Lot size:
- 0.11 Acres
- Year built:
- 2022
- Baths:
- 2.00
- MLS#:
- 1801184
- Subdivision:
- NAVARRO RANCH
ADDITIONAL INFORMATION
Discover this inviting new listing in Navarro Ranch! Built in 2022, this charming home features 2 bedrooms and 2 bathrooms with a spacious open floor plan. Ideal for a starter home or for those looking to downsize, it comes with all major appliances, including a gas stove. Enjoy modern comforts with updated ceramic tile throughout and stylish plantation shutters. The extended privacy-fenced backyard is perfect for entertaining or relaxing, Irrigation system installed. The main bedroom offers a serene retreat with a generous walk-in closet. Plus, you'll benefit from no city taxes! Discounted rate options and no lender fee future refinancing may be available for qualified buyers of this home.
$399,000
2121 Pioneer Pass Seguin, TX 78155
- Type:
- Single Family
- Sq.Ft.:
- 2,938
- Status:
- Active
- Beds:
- 4
- Lot size:
- 0.14 Acres
- Year built:
- 2015
- Baths:
- 4.00
- MLS#:
- 3569879
- Subdivision:
- Mill Creek Crossing#11
ADDITIONAL INFORMATION
Step into a world of elegance and comfort as you enter this inviting two-story home. A grand extended entryway, adorned with a striking 12-foot coffered ceiling and cool ceramic tile, sets the tone for the sophisticated living spaces within. Flow seamlessly from the formal dining room into the heart of the home, a spacious open family room, perfect for gathering loved ones. The gourmet kitchen is a chef's dream, featuring a convenient walk-in pantry, sleek granite countertops, and ample storage in the 42-inch raised panel cabinets. Imagine culinary adventures in this inspiring space. Retreat to the luxurious master suite, where a wall of windows bathes the room in natural light. Unwind in the spa-like en suite bathroom featuring a deep garden tub, a separate glass-enclosed shower for invigorating starts, dual sinks for shared convenience, and an oversized walk-in closet to accommodate your wardrobe. Secondary bedrooms are generously sized, providing comfortable retreats for family members or guests. Abundant closet and storage space throughout the home ensures everything has its place. Enjoy al fresco dining and relaxation on the covered backyard patio, overlooking the private, fenced-in level backyard. This remarkable home is more than just a house; it's a place to create lasting memories. Come see it today!
- Type:
- Single Family
- Sq.Ft.:
- 2,625
- Status:
- Active
- Beds:
- 4
- Lot size:
- 10 Acres
- Year built:
- 2005
- Baths:
- 3.00
- MLS#:
- 553865
ADDITIONAL INFORMATION
FOX TROTTER ESTATES, GREAT POTENTIAL FOR THIS FAMILY HOME AND RANCHETTE.!!!SEE SURVEY OF 10 ACRES AND A 3,000 SF, 4 BEDROOM/2 BATHROOM TWO STORY TRADITIONAL HOME IN PROCESS OF A REMODEL, WRAP AROUND PORCH, GREAT TREES, STOCK POND, CROSS FENCED INTO NEARLY EQUAL PARTS, HOME ON APPROX 5 ACRES AND A LIVESTOCK AREA ON THE OTHER 5 ACRES. PATIO SLAB ON BACK AND ANOTHER CONCRETE SLAB SUITABLE FOR A FUTURE GARAGE OR BARN NEAR HOME, HORSE BARN/STALL BEHIND HOME, FENCED YARD. ALL OFFERS WILL BE CONSIDERED.
- Type:
- Condo
- Sq.Ft.:
- 1,056
- Status:
- Active
- Beds:
- 3
- Lot size:
- 5.76 Acres
- Year built:
- 2000
- Baths:
- 2.00
- MLS#:
- 553659
ADDITIONAL INFORMATION
3 BEDROOM 2 BATH CORNER UNIT WITH 2 COVERED PARKING SPACES. This development is conveniently located to Starcke Park and only a few minutes from downtown Seguin. This condo features upgraded cabinetry, tile floors, fireplace, stainless appliances, and a 2nd family room/flex room.... The community features a swimming pool and clubhouse.
$725,000
418 Elm St Seguin, TX 78155
- Type:
- Single Family
- Sq.Ft.:
- 5,408
- Status:
- Active
- Beds:
- 4
- Lot size:
- 0.61 Acres
- Year built:
- 1910
- Baths:
- 5.00
- MLS#:
- 6613772
- Subdivision:
- Farm
ADDITIONAL INFORMATION
Presenting one of Seguin's most magnificent homes, 418 E Elm St has a rich history, beginning with the 1910 design by renowned Texas architect, Atlee Ayers. Original features are intact, from the brass pull door bell, to the signed, framed blueprint of this well preserved treasure hanging in the grand foyer. Upon entry, you will be captivated by the gleaming longleaf pine floors and hand carved doors, frames, crown molding, stair railings, brass hardware, light fixtures and stained glass. A study and a gracious living room each with carved mantled fireplaces and high pocket doors are on either side of the grand foyer. The dining room is large and bright with beautiful windows. The kitchen is simply wonderful, full of charm and modern function. Breathtaking, soaring, carved neoclassical columns support and frame the wide wrap around porches three stories high. There are three spacious bedrooms on the second floor, two with on suite bathrooms, another bathroom in the hall, and an arched doorway to the wrap around balcony. The third floor offers a fourth bathroom, plenty of storage and more bedroom options. Both upper floors have expansive balconies with views of the tree tops and beyond, including a bird's eye of the fourth of July fireworks show. There is even a partial basement, newly freshened and can work well for a wine storage, or a large extra storage space. The original carriage house two levels high and a smoke house with stained glass windows are intact on the more than half acre corner lot. In the early 90's, the home underwent an extensive restoration and full remodel including plumbing, electrical, HVAC, all baths and kitchen. Original architectural features remain. The roof was replaced one year ago, along with both water heaters and one AC unit. One of the best things about this home is the location, nestled in the heart of Seguin's historic homes, brand new Bauer park and walkable to all that our vibrant downtown has to offer.
$350,000
230 Club View W Seguin, TX 78155
- Type:
- Single Family
- Sq.Ft.:
- 1,762
- Status:
- Active
- Beds:
- 3
- Lot size:
- 0.19 Acres
- Year built:
- 2018
- Baths:
- 2.00
- MLS#:
- 1800918
- Subdivision:
- COUNTRY CLUB ESTATES
ADDITIONAL INFORMATION
Seguin offers a blend of history, natural beauty, and a vibrant community. 230 Club West View is located in the Country Club Estates of Seguin, Texas. Built in 2018, this charming one-story home boasts 3 bedrooms, 2 bathrooms, and nearly 1800 square feet of living space. With its exquisite finishes and an inviting open floor plan, the kitchen boasts ample cabinet space, matching appliances, and beautiful countertops overlooking the spacious living area. The split floor plan ensures privacy, with the primary suite tucked away. Its en-suite bathroom is grand, providing plenty of counter space, storage, and a huge walk-in closet. The additional bedrooms are generously sized and share a bathroom with a tub-shower combo and extra storage. Adding to its allure, the home backs up to tree-filled 'no build' land, promising a delightful and tranquil setting.
- Type:
- Land
- Sq.Ft.:
- n/a
- Status:
- Active
- Beds:
- n/a
- Lot size:
- 0.36 Acres
- Baths:
- MLS#:
- 1800791
- Subdivision:
- Seguin Neighborhood 03
ADDITIONAL INFORMATION
Seize the opportunity to create your dream home on this spacious lot in an established neighborhood just minutes from downtown Seguin. This exceptional property combines two lots into one, offering you multiple options for building and customizing your ideal living space. Situated in a prime location, this lot provides easy access to San Antonio, Austin, and San Marcos, making it perfect for those who desire a convenient and connected lifestyle. Whether you're looking to build a single, expansive residence or explore other possibilities, this lot offers the flexibility to bring your vision to life. Enjoy the tranquility of a well-established community while remaining close to the city life and amenities of Seguin and the surrounding areas. Don't miss out on this rare opportunity to build your dream home in a location that offers both charm and convenience!
$350,000
230 Club View Seguin, TX 78155
- Type:
- Single Family
- Sq.Ft.:
- 1,762
- Status:
- Active
- Beds:
- 3
- Lot size:
- 0.2 Acres
- Year built:
- 2018
- Baths:
- 2.00
- MLS#:
- 553771
ADDITIONAL INFORMATION
Seguin offers a blend of history, natural beauty, and a vibrant community. 230 Club West View is located in the Country Club Estates of Seguin, Texas. Built in 2018, this charming one-story home boasts 3 bedrooms, 2 bathrooms, and nearly 1800 square feet of living space. With its exquisite finishes and an inviting open floor plan, the kitchen boasts ample cabinet space, matching appliances, and beautiful countertops overlooking the spacious living area. The split floor plan ensures privacy, with the primary suite tucked away. Its en-suite bathroom is grand, providing plenty of counter space, storage, and a huge walk-in closet. The additional bedrooms are generously sized and share a bathroom with a tub-shower combo and extra storage. Adding to its allure, the home backs up to tree-filled 'no build' land, promising a delightful and tranquil setting.

 |
| This information is provided by the Central Texas Multiple Listing Service, Inc., and is deemed to be reliable but is not guaranteed. IDX information is provided exclusively for consumers’ personal, non-commercial use, that it may not be used for any purpose other than to identify prospective properties consumers may be interested in purchasing. Copyright 2024 Four Rivers Association of Realtors/Central Texas MLS. All rights reserved. |

Listings courtesy of ACTRIS MLS as distributed by MLS GRID, based on information submitted to the MLS GRID as of {{last updated}}.. All data is obtained from various sources and may not have been verified by broker or MLS GRID. Supplied Open House Information is subject to change without notice. All information should be independently reviewed and verified for accuracy. Properties may or may not be listed by the office/agent presenting the information. The Digital Millennium Copyright Act of 1998, 17 U.S.C. § 512 (the “DMCA”) provides recourse for copyright owners who believe that material appearing on the Internet infringes their rights under U.S. copyright law. If you believe in good faith that any content or material made available in connection with our website or services infringes your copyright, you (or your agent) may send us a notice requesting that the content or material be removed, or access to it blocked. Notices must be sent in writing by email to [email protected]. The DMCA requires that your notice of alleged copyright infringement include the following information: (1) description of the copyrighted work that is the subject of claimed infringement; (2) description of the alleged infringing content and information sufficient to permit us to locate the content; (3) contact information for you, including your address, telephone number and email address; (4) a statement by you that you have a good faith belief that the content in the manner complained of is not authorized by the copyright owner, or its agent, or by the operation of any law; (5) a statement by you, signed under penalty of perjury, that the information in the notification is accurate and that you have the authority to enforce the copyrights that are claimed to be infringed; and (6) a physical or electronic signature of the copyright owner or a person authorized to act on the copyright owner’s behalf. Failure to include all of the above information may result in the delay of the processing of your complaint.
Seguin Real Estate
The median home value in Seguin, TX is $269,990. This is lower than the county median home value of $321,100. The national median home value is $338,100. The average price of homes sold in Seguin, TX is $269,990. Approximately 58.76% of Seguin homes are owned, compared to 32% rented, while 9.24% are vacant. Seguin real estate listings include condos, townhomes, and single family homes for sale. Commercial properties are also available. If you see a property you’re interested in, contact a Seguin real estate agent to arrange a tour today!
Seguin, Texas has a population of 29,293. Seguin is less family-centric than the surrounding county with 27.99% of the households containing married families with children. The county average for households married with children is 34.89%.
The median household income in Seguin, Texas is $52,041. The median household income for the surrounding county is $80,047 compared to the national median of $69,021. The median age of people living in Seguin is 36.4 years.
Seguin Weather
The average high temperature in July is 94.4 degrees, with an average low temperature in January of 38.9 degrees. The average rainfall is approximately 33.5 inches per year, with 0.1 inches of snow per year.
